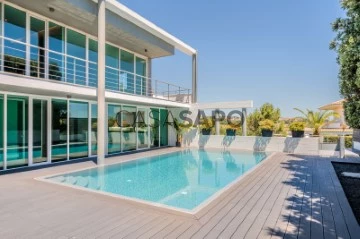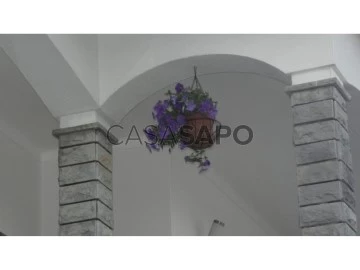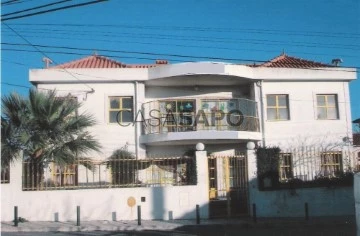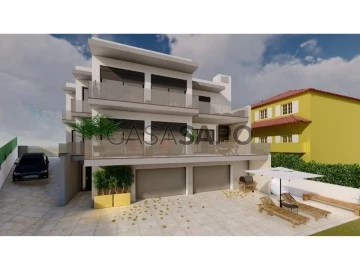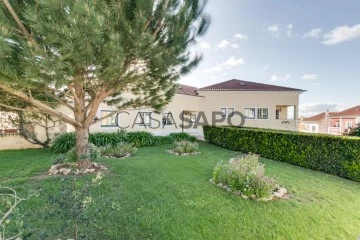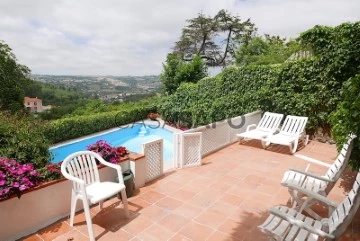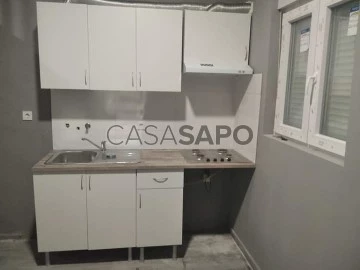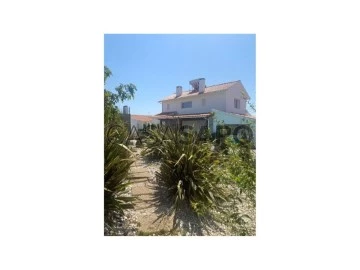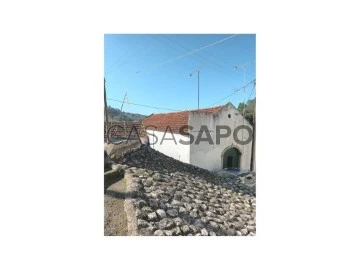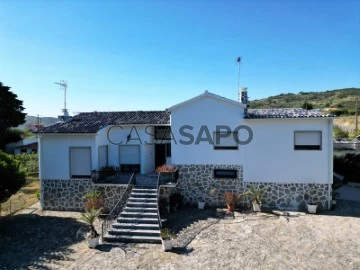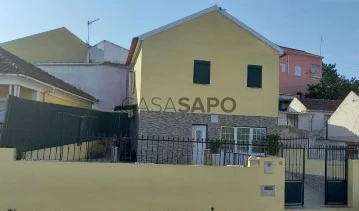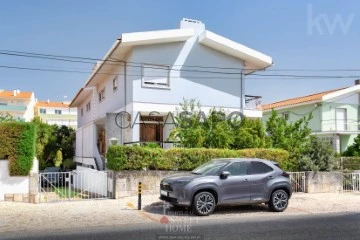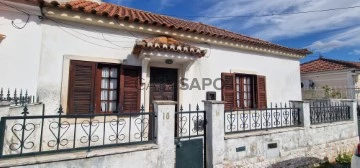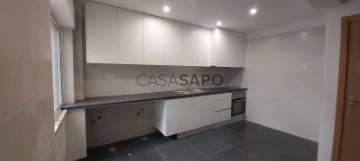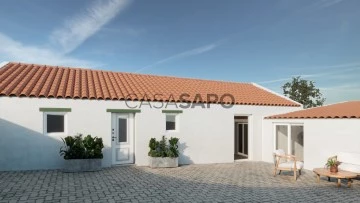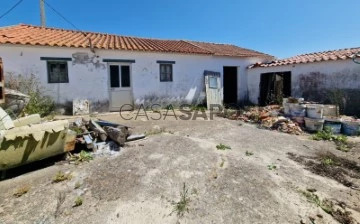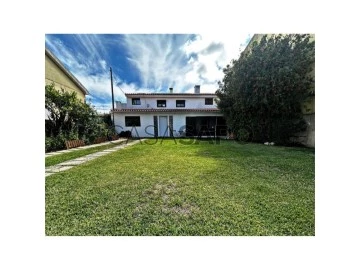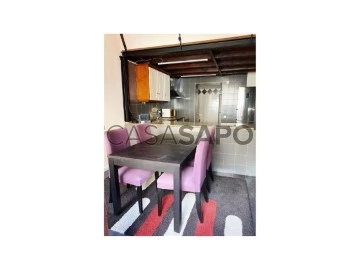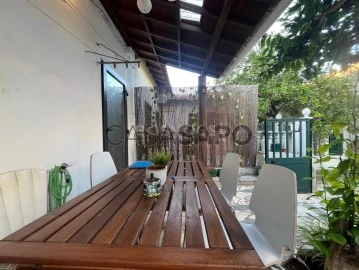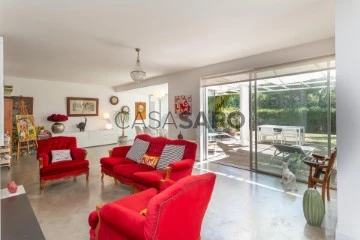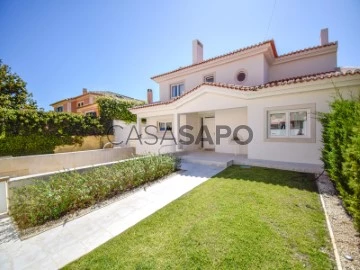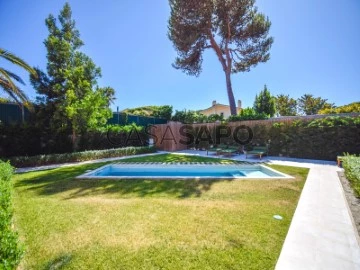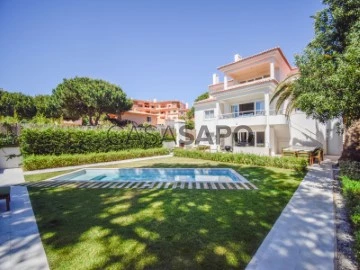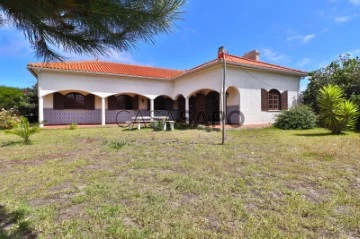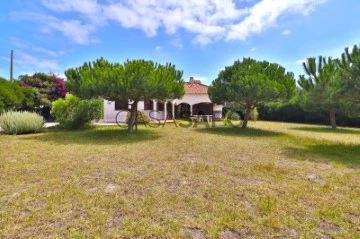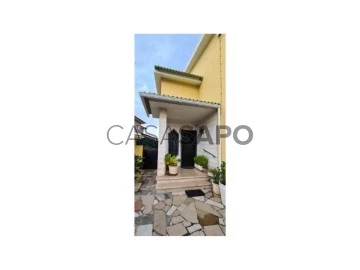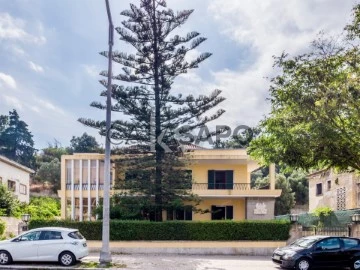Houses
Rooms
Price
More filters
3,939 Properties for Sale, Houses Used, in Distrito de Lisboa, Page 7
Order by
Relevance
House 3 Bedrooms +1
Barcarena, Oeiras, Distrito de Lisboa
Used · 298m²
With Garage
buy
1.430.000 €
3+1 bedroom villa with 370 sqm of gross construction area, with a garage, garden, pool, and unobstructed view, situated on a plot of land with 754 sqm in Quinta da Moura, Barcarena, Oeiras. The entrance floor features a living and dining room with 56 sqm, double glazed windows throughout its length, and direct access to the garden and pool. Fully equipped open-plan kitchen for dining area with 34 sqm, a guest bathroom, and a laundry room. The upper floor consists of a 17.9 sqm suite, two bedrooms with 13.7 sqm each, and an office with 10 sqm, all with access to the balcony. The garage has two separate rooms and a bathroom. Air conditioning in all rooms, double glazed windows, heat pump, and automatic irrigation. Excellent sun exposure and great natural light in all rooms.
The Quinta da Moura condominium has a Tennis Club, swimming pool, and Club House for residents to enjoy.
Located in a very quiet area, within a 15-minute driving distance from the international schools St. Julian’s School, Nova School of Business and Economics, and 4 minutes from Oeiras International School. Within a 7-minute driving distance from the Oeiras Parque shopping center, Carcavelos Beach, and Paço de Arcos Beach. 15 minutes from the center of Cascais and a 20-minute driving distance from central Lisbon and Humberto Delgado Airport.
The Quinta da Moura condominium has a Tennis Club, swimming pool, and Club House for residents to enjoy.
Located in a very quiet area, within a 15-minute driving distance from the international schools St. Julian’s School, Nova School of Business and Economics, and 4 minutes from Oeiras International School. Within a 7-minute driving distance from the Oeiras Parque shopping center, Carcavelos Beach, and Paço de Arcos Beach. 15 minutes from the center of Cascais and a 20-minute driving distance from central Lisbon and Humberto Delgado Airport.
Contact
Two-flat House 4 Bedrooms
Enxara do Bispo, Gradil e Vila Franca do Rosário, Mafra, Distrito de Lisboa
Used · 245m²
buy
327.000 €
- Terraço com churrasqueira e jacuzzi - Painéis solares (aquecimento de água) - Suite com 75m2, com WC privativo - Lavandaria - Arrecadação - Portas e janelas em alumínio, com vidro duplo e estores elétricos - Aquecimento (Salamandra a pellets), raramente utilizada, devido á casa não ser fria - Acesso á suite pelo interior e por entrada externa - Cozinha equipada e bastante espaçosa.
#ref:33617807
#ref:33617807
Contact
House 8 Bedrooms
Albarraque (Rio de Mouro), Sintra, Distrito de Lisboa
Used · 600m²
buy
850.000 €
Moradia com Licença Comercial - Creche, Hostel ou Lar de Idosos com Potencial para 25 Camas
Construção de raiz para escola ( Creche e Infantil) em 1996.
Com potencial de ser alterada e alargada para qualquer outra função: Habitação, Escritórios c/ armazém , Turismo, Restaurante, Clínica, Hostel , Lar de Idosos, etc)
Do Lote e Imóvel
- Lote de terreno 707 m2
- Implantação do imóvel 270 m2
- 2 pisos acima da soleira
- 1 piso abaixo da soleira ( Garagem/ arrumações/wc/outros )
Acima da soleira área útil cerca de 380 m2
Distribuída por :
2 salas de 43,36 m2 cada
1 sala de 41,58 m2
1 sala de 40,86 m2
1 sala /refeitório de 25 m2
Cozinha e refeitório de 25,50 m2
1 sala /quarto 8,10 m2
Wall r/c de 18,56 m2
Wall 1º andar de 18,56 m2
3 arrumos 4 m2 cada
Gabinete escritório c/sala reunião 21m2
4 wcs , 2 em cada piso
Vários corredores
Abaixo da Soleira:
Área útil cerca de 260 m2
Cave - garagem / arrumações, e/ou outras funcionalidades, wc e duche, 3 grandes compartimentos de cerca de 30 m2 cada, uma sala c cerca de 80 m2 piso flutuante, e mais alguns grandes espaços tudo dividido com paredes amovíveis .
Exteriores :
- Área exterior total - 437 m2
- Outra área exterior - entrada da garagem
Outros
- Central telefónica
- Central / alarme incêndio
- Central / alarme intrusão
Localização: Situada em Albarraque, a cerca de 5 km de Sintra e do Cascais Shoping, 10 km do Estoril e 23 km do centro de Lisboa.
A 1 km da Tabaqueira
Visite-nos em setimoambiente.com
comprarvendercasa.pt
Construção de raiz para escola ( Creche e Infantil) em 1996.
Com potencial de ser alterada e alargada para qualquer outra função: Habitação, Escritórios c/ armazém , Turismo, Restaurante, Clínica, Hostel , Lar de Idosos, etc)
Do Lote e Imóvel
- Lote de terreno 707 m2
- Implantação do imóvel 270 m2
- 2 pisos acima da soleira
- 1 piso abaixo da soleira ( Garagem/ arrumações/wc/outros )
Acima da soleira área útil cerca de 380 m2
Distribuída por :
2 salas de 43,36 m2 cada
1 sala de 41,58 m2
1 sala de 40,86 m2
1 sala /refeitório de 25 m2
Cozinha e refeitório de 25,50 m2
1 sala /quarto 8,10 m2
Wall r/c de 18,56 m2
Wall 1º andar de 18,56 m2
3 arrumos 4 m2 cada
Gabinete escritório c/sala reunião 21m2
4 wcs , 2 em cada piso
Vários corredores
Abaixo da Soleira:
Área útil cerca de 260 m2
Cave - garagem / arrumações, e/ou outras funcionalidades, wc e duche, 3 grandes compartimentos de cerca de 30 m2 cada, uma sala c cerca de 80 m2 piso flutuante, e mais alguns grandes espaços tudo dividido com paredes amovíveis .
Exteriores :
- Área exterior total - 437 m2
- Outra área exterior - entrada da garagem
Outros
- Central telefónica
- Central / alarme incêndio
- Central / alarme intrusão
Localização: Situada em Albarraque, a cerca de 5 km de Sintra e do Cascais Shoping, 10 km do Estoril e 23 km do centro de Lisboa.
A 1 km da Tabaqueira
Visite-nos em setimoambiente.com
comprarvendercasa.pt
Contact
House 4 Bedrooms
Rua dos Pedrogos, Mafra, Distrito de Lisboa
Used · 445m²
With Garage
buy
1.300.000 €
Apresentamos uma residência de design contemporâneo, atualmente em fase inicial de construção, com uma área bruta de 445 m². Esta propriedade oferece estacionamento para até 7 veículos, além de 3 suítes que proporcionam conforto e privacidade. Desfrute de uma vista panorâmica deslumbrante sobre o campo. Situada a apenas 30 minutos de Lisboa, a 5 minutos do icônico Palácio de Mafra e a 9 minutos das encantadoras praias da Ericeira, esta moradia combina tranquilidade e conveniência em uma localização privilegiada.
#ref:33607303
#ref:33607303
Contact
Detached House 4 Bedrooms
Albarrois Vilas (Triana), Alenquer (Santo Estêvão e Triana), Distrito de Lisboa
Used · 422m²
With Garage
buy
549.000 €
Fantastic villa with swimming pool, inserted in an urbanization of excellence, a short distance from the beautiful village of Alenquer (Vila-Presépio) where one can find all kinds of services and commerce.
With a great location, where peace and quiet reign, it is a privilege to have the high quality of life that this property provides and at the same time quickly be in Lisbon in just about 30 minutes.
When entering, there is the entrance hall that leads to the different rooms of the house, whether the main living room and the kitchen or the access area to the bedrooms.
The spacious and bright 39sqm living room with fireplace and heat recover, invites one to relax and is connected to the dining room and has direct access to the pool area. The 25sqm kitchen is equipped and includes an island with storage, pantry, laundry area and access to the exterior.
On this floor one can also find the master bedroom with walk-in-closet and access to a balcony, a bedroom with walk-in-closet, a bedroom with wardrobe and a spacious bathroom.
The lower floor consists of a bedroom with access to the garden, a bathroom, an office, 2 small rooms and a circulation area that leads to the garage.
The upper floor (attic) is illuminated by 7 velux type windows, and has two individual areas, with about 102sqm each, where one can give free rein to your imagination.
The exterior, with two distinct areas, captivates us with a well-tended garden area which includes a well for watering the garden, and the pleasant pool area with an annexe that includes a dining area, barbecue, wood oven and a bathroom.
A property not to be missed!
With a great location, where peace and quiet reign, it is a privilege to have the high quality of life that this property provides and at the same time quickly be in Lisbon in just about 30 minutes.
When entering, there is the entrance hall that leads to the different rooms of the house, whether the main living room and the kitchen or the access area to the bedrooms.
The spacious and bright 39sqm living room with fireplace and heat recover, invites one to relax and is connected to the dining room and has direct access to the pool area. The 25sqm kitchen is equipped and includes an island with storage, pantry, laundry area and access to the exterior.
On this floor one can also find the master bedroom with walk-in-closet and access to a balcony, a bedroom with walk-in-closet, a bedroom with wardrobe and a spacious bathroom.
The lower floor consists of a bedroom with access to the garden, a bathroom, an office, 2 small rooms and a circulation area that leads to the garage.
The upper floor (attic) is illuminated by 7 velux type windows, and has two individual areas, with about 102sqm each, where one can give free rein to your imagination.
The exterior, with two distinct areas, captivates us with a well-tended garden area which includes a well for watering the garden, and the pleasant pool area with an annexe that includes a dining area, barbecue, wood oven and a bathroom.
A property not to be missed!
Contact
House 5 Bedrooms Duplex
S.Maria e S.Miguel, S.Martinho, S.Pedro Penaferrim, Sintra, Distrito de Lisboa
Used · 204m²
With Swimming Pool
buy
1.450.000 €
Moradia 204 m2 com 395m2 de terreno e piscina muito bem localizada em no centro histórico da vila de Sintra. Vistas campo e serra.
Piso térreo: Sala 40m2 com lareira, Sala jantar 18m2, Cozinha 15m2, Suite empregada 12m2, Hall entrada 14m2, I.S. social.
1º andar: Quarto 15m2, Quarto 14m2, Quarto 20m2, I.S., Quarto 16m2, I.S.
Arrumos e I.S. apoio exterior.
Piso térreo: Sala 40m2 com lareira, Sala jantar 18m2, Cozinha 15m2, Suite empregada 12m2, Hall entrada 14m2, I.S. social.
1º andar: Quarto 15m2, Quarto 14m2, Quarto 20m2, I.S., Quarto 16m2, I.S.
Arrumos e I.S. apoio exterior.
Contact
House 3 Bedrooms Duplex
Encosta do Sol, Amadora, Distrito de Lisboa
Used · 158m²
buy
395.000 €
This villa is currently being used for rental purposes, generating an approximate profit of €3200.
The villa consists of two large floors and a garage.
It was divided into separate apartments.
In this case, its division led to a transformation that led to the creation of two T0 apartments and one T1 flat.
Around the villa there are 700m of land that can be used for various purposes.
This is a huge investment opportunity, ideal for the creation of local accommodation and/or total reconstitution of the space (possibility of building construction).
The villa consists of two large floors and a garage.
It was divided into separate apartments.
In this case, its division led to a transformation that led to the creation of two T0 apartments and one T1 flat.
Around the villa there are 700m of land that can be used for various purposes.
This is a huge investment opportunity, ideal for the creation of local accommodation and/or total reconstitution of the space (possibility of building construction).
Contact
House 3 Bedrooms
Mafra, Distrito de Lisboa
Used · 140m²
With Garage
buy
635.000 €
NÃO QUERO CONTACTO DE MEDIADORAS.
Apresento-lhe uma oportunidade única de adquirir uma encantadora moradia T2+1, situada num terreno generoso de 1.312 m², perfeitamente isolada e ideal para quem procura tranquilidade e qualidade de vida. Com uma exposição solar privilegiada, esta propriedade foi cuidadosamente renovada, oferecendo conforto e acabamentos de alta qualidade, tanto no interior como no exterior.
Características da Moradia:
Piso 0:
Hall de entrada acolhedor
Lavabo social
Ampla sala de estar em conceito aberto, integrando uma moderna cozinha, com uma área total de 64,60 m². Este espaço oferece acesso direto ao alpendre e à piscina, criando um ambiente perfeito para convívio e lazer.
Solário de 22 m², adjacente à sala, ideal para momentos de relaxamento ou para ser transformada em espaço multiusos.
Piso 1:
Hall dos quartos
Suite principal, que inclui um walk-in closet, proporcionando uma experiência de conforto e organização
Casa de banho privativa da suite
Segundo quarto espaçoso
Casa de banho adicional para o segundo quarto
Exterior:
Jardim bem cuidado na frente da moradia
Estacionamento privativo para 4 a 5 carros
Área de pomar, perfeita para cultivo de árvores de fruto
Alpendre espaçoso, ideal para refeições ao ar livre
Piscina privada, para aproveitar os dias quentes de verão
Zona de barbecue, perfeita para receber amigos e familiares
Vários anexos versáteis, que podem ser utilizados como canis, arrumos, entre outros.
Equipamentos da Moradia:
Cozinha totalmente equipada com frigorífico, congelador, máquina de lavar louça, placa, forno e exaustor
Painéis solares, que garantem eficiência energética e economia
Portão automático para maior comodidade e segurança
Rede de água no jardim, facilitando a manutenção do espaço exterior
Recuperador de calor na sala, proporcionando um ambiente acolhedor nos dias mais frios.
Esta é a moradia ideal para quem valoriza um estilo de vida confortável, rodeado pela natureza, sem abdicar de uma localização conveniente e acessível. Não perca esta excelente oportunidade de investimento e venha conhecer este magnífico imóvel!
#ref:33583095
Apresento-lhe uma oportunidade única de adquirir uma encantadora moradia T2+1, situada num terreno generoso de 1.312 m², perfeitamente isolada e ideal para quem procura tranquilidade e qualidade de vida. Com uma exposição solar privilegiada, esta propriedade foi cuidadosamente renovada, oferecendo conforto e acabamentos de alta qualidade, tanto no interior como no exterior.
Características da Moradia:
Piso 0:
Hall de entrada acolhedor
Lavabo social
Ampla sala de estar em conceito aberto, integrando uma moderna cozinha, com uma área total de 64,60 m². Este espaço oferece acesso direto ao alpendre e à piscina, criando um ambiente perfeito para convívio e lazer.
Solário de 22 m², adjacente à sala, ideal para momentos de relaxamento ou para ser transformada em espaço multiusos.
Piso 1:
Hall dos quartos
Suite principal, que inclui um walk-in closet, proporcionando uma experiência de conforto e organização
Casa de banho privativa da suite
Segundo quarto espaçoso
Casa de banho adicional para o segundo quarto
Exterior:
Jardim bem cuidado na frente da moradia
Estacionamento privativo para 4 a 5 carros
Área de pomar, perfeita para cultivo de árvores de fruto
Alpendre espaçoso, ideal para refeições ao ar livre
Piscina privada, para aproveitar os dias quentes de verão
Zona de barbecue, perfeita para receber amigos e familiares
Vários anexos versáteis, que podem ser utilizados como canis, arrumos, entre outros.
Equipamentos da Moradia:
Cozinha totalmente equipada com frigorífico, congelador, máquina de lavar louça, placa, forno e exaustor
Painéis solares, que garantem eficiência energética e economia
Portão automático para maior comodidade e segurança
Rede de água no jardim, facilitando a manutenção do espaço exterior
Recuperador de calor na sala, proporcionando um ambiente acolhedor nos dias mais frios.
Esta é a moradia ideal para quem valoriza um estilo de vida confortável, rodeado pela natureza, sem abdicar de uma localização conveniente e acessível. Não perca esta excelente oportunidade de investimento e venha conhecer este magnífico imóvel!
#ref:33583095
Contact
House 1 Bedroom
Mato (Ribafria), Ribafria e Pereiro de Palhacana, Alenquer, Distrito de Lisboa
Used · 160m²
buy
65.000 €
Casa de habitação com 43m², para recuperar e projectar ao seu gosto, com potencial para expansão, integrando uma espaçosa adega de 117m².
A propriedade não possuí paredes contíguas com vizinhos, garantindo maior privacidade. Além disso, oferece um logradouro de 71m², perfeito para momentos de lazer ao ar livre.
Localizada no coração da tranquila aldeia do Mato, em Alenquer.
Distância para:
Jardim de Infância: 2 km
Escola primária: 1 km
Escola básica: 5 km
Farmácia e Centro de Saúde: 5 km
Lisboa: 48 km
Alenquer: 10 km
Santa Cruz: 37 km.
#ref:33585119
A propriedade não possuí paredes contíguas com vizinhos, garantindo maior privacidade. Além disso, oferece um logradouro de 71m², perfeito para momentos de lazer ao ar livre.
Localizada no coração da tranquila aldeia do Mato, em Alenquer.
Distância para:
Jardim de Infância: 2 km
Escola primária: 1 km
Escola básica: 5 km
Farmácia e Centro de Saúde: 5 km
Lisboa: 48 km
Alenquer: 10 km
Santa Cruz: 37 km.
#ref:33585119
Contact
House 4 Bedrooms
Turcifal, Torres Vedras, Distrito de Lisboa
Used · 201m²
With Garage
buy
495.000 €
4 bedroom single-family house consisting of 2 floors. Located in the municipality of Torres Vedras, in the parish of Turcifal. It has seven exterior facades, oriented to the North, South, West, East, Northeast, Northwest and Southeast.
On the ground floor, there is a living room, bathroom and stairs to access the upper floor. On the 1st floor there is a hall that gives access to two bathrooms, circulation, a living room, a kitchen, closet and four bedrooms, balcony and patio.
There are 4 annexes, washing area (outside access to the kitchen), garage, roof gap and storage room.
As a support system for heating air conditioning, there is a central heating system with a propane gas boiler and radiators spread throughout the house.
It is 15 minutes from the entrance of the A8 and close to the golf courses, existing in the parish.
Is this the house of your dreams? Request your visit!!
On the ground floor, there is a living room, bathroom and stairs to access the upper floor. On the 1st floor there is a hall that gives access to two bathrooms, circulation, a living room, a kitchen, closet and four bedrooms, balcony and patio.
There are 4 annexes, washing area (outside access to the kitchen), garage, roof gap and storage room.
As a support system for heating air conditioning, there is a central heating system with a propane gas boiler and radiators spread throughout the house.
It is 15 minutes from the entrance of the A8 and close to the golf courses, existing in the parish.
Is this the house of your dreams? Request your visit!!
Contact
House 2 Bedrooms
A dos Cunhados e Maceira, Torres Vedras, Distrito de Lisboa
Used · 92m²
buy / rent
199.000 €
Encantadora moradia independente com rés-do-chão e primeiro andar, completamente renovada e pronta a habitar.
A moradia dispõe de excelente exposição solar e enorme pátio/logradouro (com poço e lavatório) onde poderá aproveitar os dias de sol e conviver com família e amigos.
No Piso 0, encontramos a sala de estar e de jantar com 3 portas que abrem completamente para o logradouro ficando a sala em contacto direto com o exterior. Ainda no Piso 0, temos a cozinha também com porta para o logradouro e uma casa de banho social.
No Piso 1, entramos por um espaçoso hall com janela, o qual pode ser usado como escritório, estando preparado para o efeito, com as devidas instalações elétricas para a colocação do local de trabalho frente à janela, onde temos uma maravilhosa vista de serra.
Ainda no Piso 1, temos 2 quartos, um dos quais com um magnifico closet que ocupa o espaço de 2 paredes.
Contamos ainda com um sótão com luz elétrica que poderá ser usado como arrecadação.
A moradia está localizada a 5 minutos da saída da auto-estrada A8, a 30 minutos de Lisboa, a 7 minutos das praias de Santa Cruz e Santa Rita e do Centro da cidade de Torres Vedras.
A vila de A dos Cunhados dispõe de todos os serviços necessários (supermercados, farmácia, bancos, mercado, escolas, piscina, posto CTT, pastelarias, cafés, restaurantes, cabeleireiros, papelarias, REPSOL) e transportes públicos diretos para Lisboa e Torres Vedras.
Excelente oportunidade para habitação própria, para férias/fins de semana ou para rentabilizar, dada a elevadíssima procura na zona
#ref:32965985
A moradia dispõe de excelente exposição solar e enorme pátio/logradouro (com poço e lavatório) onde poderá aproveitar os dias de sol e conviver com família e amigos.
No Piso 0, encontramos a sala de estar e de jantar com 3 portas que abrem completamente para o logradouro ficando a sala em contacto direto com o exterior. Ainda no Piso 0, temos a cozinha também com porta para o logradouro e uma casa de banho social.
No Piso 1, entramos por um espaçoso hall com janela, o qual pode ser usado como escritório, estando preparado para o efeito, com as devidas instalações elétricas para a colocação do local de trabalho frente à janela, onde temos uma maravilhosa vista de serra.
Ainda no Piso 1, temos 2 quartos, um dos quais com um magnifico closet que ocupa o espaço de 2 paredes.
Contamos ainda com um sótão com luz elétrica que poderá ser usado como arrecadação.
A moradia está localizada a 5 minutos da saída da auto-estrada A8, a 30 minutos de Lisboa, a 7 minutos das praias de Santa Cruz e Santa Rita e do Centro da cidade de Torres Vedras.
A vila de A dos Cunhados dispõe de todos os serviços necessários (supermercados, farmácia, bancos, mercado, escolas, piscina, posto CTT, pastelarias, cafés, restaurantes, cabeleireiros, papelarias, REPSOL) e transportes públicos diretos para Lisboa e Torres Vedras.
Excelente oportunidade para habitação própria, para férias/fins de semana ou para rentabilizar, dada a elevadíssima procura na zona
#ref:32965985
Contact
House 5 Bedrooms Triplex
Alto de Santa Catarina (Cruz Quebrada-Dafundo), Algés, Linda-a-Velha e Cruz Quebrada-Dafundo, Oeiras, Distrito de Lisboa
Used · 357m²
With Garage
buy
2.995.500 €
A unique opportunity to own a characterful large 7-bedroom villa with stunning river and ocean view located in Alto de Santa Catarina with all services and amenities nearby, as well as the train to Lisbon and Cascais, the beach and the Jamor stadium, with access to the A5 and the seaside road.
This property offers character and French architecture. It is situated with amazing views of the river Tagus; to the left as far as the 25th April bridge and to the right the mouth of the river Tagus out to the ocean, with stunning sunset view. The view to the rear of the property stretches to the mountains of Sintra. It feels like a mini chateau inside with high ceilings, special character and ample storage throughout.
Entering the property via a large solid wooden door, you immediately get a sense of the grandeur and quality with marble floors, high ceilings and a beautiful wooden staircase. On this 1st floor you have 10-metre-long double living room space with large wooden beams and a stunning stone fireplace. This main living room has access to a magnificent terrace with south-facing exposure with stunning view over the river and the garden, where there is enough space to build a private swimming pool and a decked terrace.
Following the main living room, there is a formal dining room and a newly refurbished kitchen both facing west. We also have a separate pantry and utility space, a WC and two large double bedrooms sharing a large bathroom, one of the bedrooms has direct access to the garden.
When we access the bespoke wooden staircase, to the 2nd floor we find a large master suite with private bathroom and a walk-in wardrobe; there is also another double bedroom on this floor with fitted wardrobes. A small staircase leads to a large double bedroom with private south-facing balcony, where the views have to be seen to be fully appreciated. This space has previously been used as an office and workspace due to its light and exceptional views, but can be used as a main bedroom, a library ou a sitting room.
The ground floor can be accessed via an internal staircase or directly from the private rear garden. On this level there are also two bedrooms, a separate bathroom, a large entertaining space and garage with space for 2 cars.
The rear garden with its own terrace, provides privacy with a mix of fruit trees, shrubs and colourful flowers.
Mercator Group has Swedish origins and is one of the oldest licensed (AMI 203) brokerage firms in Portugal. The company has marketed and brokered properties for over 50 years. Mercator focuses on the middle and luxury segments and works across the country with an extra strong presence in the Cascais area and in the Algarve.
Mercator has one of the market’s best selection of homes. We represent approximately 40 percent of the Scandinavian investors who acquired a home in Portugal during the last decade. In some places such as Cascais, we have a market share of around 80 percent.
The advertising information presented is not binding and needs to be confirmed in case of interest.
This property offers character and French architecture. It is situated with amazing views of the river Tagus; to the left as far as the 25th April bridge and to the right the mouth of the river Tagus out to the ocean, with stunning sunset view. The view to the rear of the property stretches to the mountains of Sintra. It feels like a mini chateau inside with high ceilings, special character and ample storage throughout.
Entering the property via a large solid wooden door, you immediately get a sense of the grandeur and quality with marble floors, high ceilings and a beautiful wooden staircase. On this 1st floor you have 10-metre-long double living room space with large wooden beams and a stunning stone fireplace. This main living room has access to a magnificent terrace with south-facing exposure with stunning view over the river and the garden, where there is enough space to build a private swimming pool and a decked terrace.
Following the main living room, there is a formal dining room and a newly refurbished kitchen both facing west. We also have a separate pantry and utility space, a WC and two large double bedrooms sharing a large bathroom, one of the bedrooms has direct access to the garden.
When we access the bespoke wooden staircase, to the 2nd floor we find a large master suite with private bathroom and a walk-in wardrobe; there is also another double bedroom on this floor with fitted wardrobes. A small staircase leads to a large double bedroom with private south-facing balcony, where the views have to be seen to be fully appreciated. This space has previously been used as an office and workspace due to its light and exceptional views, but can be used as a main bedroom, a library ou a sitting room.
The ground floor can be accessed via an internal staircase or directly from the private rear garden. On this level there are also two bedrooms, a separate bathroom, a large entertaining space and garage with space for 2 cars.
The rear garden with its own terrace, provides privacy with a mix of fruit trees, shrubs and colourful flowers.
Mercator Group has Swedish origins and is one of the oldest licensed (AMI 203) brokerage firms in Portugal. The company has marketed and brokered properties for over 50 years. Mercator focuses on the middle and luxury segments and works across the country with an extra strong presence in the Cascais area and in the Algarve.
Mercator has one of the market’s best selection of homes. We represent approximately 40 percent of the Scandinavian investors who acquired a home in Portugal during the last decade. In some places such as Cascais, we have a market share of around 80 percent.
The advertising information presented is not binding and needs to be confirmed in case of interest.
Contact
Detached House 5 Bedrooms Triplex
Rebelva, Carcavelos e Parede, Cascais, Distrito de Lisboa
Used · 241m²
buy
1.075.000 €
São Domingos de Rana is one of the parishes in the municipality of Cascais that has grown and appreciated the most in recent years.
Located in Rebelva , a quiet neighborhood equipped with all the amenities essential for your well-being, this 4-bedroom villa has an independent 1-bedroom apartment on the basement floor.
Located on Estrada da Rebelva, in São Domingos de Rana, this T5 semi-detached house , completely renovated , has a generous area (241 m²) spread over three floors, as follows:
Basement Floor: With plenty of natural light and two independent entrances, here is the 1-bedroom apartment measuring 70.55 m² . It has a spacious suite (16.9 m²) with natural light and a bathroom . The living room , quite large (44.5 m²), includes dining areas and a living area, and is complemented by a well-equipped kitchen .
Lower Floor: The entrance to the house leads to a charming hall with marble floors, which gives access to the social area. This consists of a large and very bright living room (27 m²) with fireplace and dual functionality (dining area and living room), and a very spacious kitchen (22.75 m²), fully equipped, complemented by a pantry and dining area. laundry room , as well as a guest toilet. A pleasant balcony (13.3 m²) surrounds the entire south facade of the house.
Upper Floor: With four bedrooms , one of them en suite, and two bathrooms , the upper floor is surrounded by a large and pleasant balcony. The bedrooms have built-in wardrobes.
Outside: The villa has a garden surrounding it, made up of fruit trees and vines, creating welcoming shaded areas. The patio with access to the independent floor has space to accommodate more than one vehicle, although there is no shortage of street parking spaces, always available, as well as ample public parking just a few meters away.
The house has excellent sun exposure (South/West) and was completely renovated and remodeled around 6 years ago. All windows have new frames with double glazing and excellent acoustic insulation. The main rooms and bathrooms have electric heating.
The Rebelva neighborhood is a quiet and family-friendly residential neighborhood, located within walking distance of the beach, the train station and a variety of shops, services and restaurants. In this neighborhood, the houses are generally houses, renovated or well cared for. The neighborhood is also known for its active community, with many local events and activities.
Schools: Secondary School of Carcavelos (700m), Basic School of São Domingos de Rana (300m) and Rebelva (450m), Colégio Marista de Carcavelos (950m), Nova SBE (3 km), etc.
Health: Just a few hundred meters away is the CUF of São Domingos de Rana, the new Carcavelos Health Center , pharmacies, Clínica Joaquim Chaves Saúde , etc.
Commerce: In addition to numerous shops and restaurants, in the neighborhood you will find the supermarket Lidl da Rebelva (700m), Leroy Merlin de Carcavelos (650m), Pingo Doce da Rebelva (900m), ALDI São Domingos de Rana (1.1km) , Alagoa Office & Retail Center (850m, offering offices, commerce, restaurants and hotels), etc.
Leisure: The house is a 9-minute walk from the Quinta de Rana Urban Park (with its Butterfly Garden) and the Quinta da Alagoa Garden . 6 min. by car you will find Carcavelos Beach , one of the best known and most frequented in the Lisbon region, with an extensive stretch of golden sand, suitable for water sports such as surfing and bodyboarding.
The neighborhood is well served by public transport (buses and Carcavelos train station 1.6 km away), as well as good road access (EN6-7, A5, Estrada da Marginal).
Come and see your next home, book a visit now!
Located in Rebelva , a quiet neighborhood equipped with all the amenities essential for your well-being, this 4-bedroom villa has an independent 1-bedroom apartment on the basement floor.
Located on Estrada da Rebelva, in São Domingos de Rana, this T5 semi-detached house , completely renovated , has a generous area (241 m²) spread over three floors, as follows:
Basement Floor: With plenty of natural light and two independent entrances, here is the 1-bedroom apartment measuring 70.55 m² . It has a spacious suite (16.9 m²) with natural light and a bathroom . The living room , quite large (44.5 m²), includes dining areas and a living area, and is complemented by a well-equipped kitchen .
Lower Floor: The entrance to the house leads to a charming hall with marble floors, which gives access to the social area. This consists of a large and very bright living room (27 m²) with fireplace and dual functionality (dining area and living room), and a very spacious kitchen (22.75 m²), fully equipped, complemented by a pantry and dining area. laundry room , as well as a guest toilet. A pleasant balcony (13.3 m²) surrounds the entire south facade of the house.
Upper Floor: With four bedrooms , one of them en suite, and two bathrooms , the upper floor is surrounded by a large and pleasant balcony. The bedrooms have built-in wardrobes.
Outside: The villa has a garden surrounding it, made up of fruit trees and vines, creating welcoming shaded areas. The patio with access to the independent floor has space to accommodate more than one vehicle, although there is no shortage of street parking spaces, always available, as well as ample public parking just a few meters away.
The house has excellent sun exposure (South/West) and was completely renovated and remodeled around 6 years ago. All windows have new frames with double glazing and excellent acoustic insulation. The main rooms and bathrooms have electric heating.
The Rebelva neighborhood is a quiet and family-friendly residential neighborhood, located within walking distance of the beach, the train station and a variety of shops, services and restaurants. In this neighborhood, the houses are generally houses, renovated or well cared for. The neighborhood is also known for its active community, with many local events and activities.
Schools: Secondary School of Carcavelos (700m), Basic School of São Domingos de Rana (300m) and Rebelva (450m), Colégio Marista de Carcavelos (950m), Nova SBE (3 km), etc.
Health: Just a few hundred meters away is the CUF of São Domingos de Rana, the new Carcavelos Health Center , pharmacies, Clínica Joaquim Chaves Saúde , etc.
Commerce: In addition to numerous shops and restaurants, in the neighborhood you will find the supermarket Lidl da Rebelva (700m), Leroy Merlin de Carcavelos (650m), Pingo Doce da Rebelva (900m), ALDI São Domingos de Rana (1.1km) , Alagoa Office & Retail Center (850m, offering offices, commerce, restaurants and hotels), etc.
Leisure: The house is a 9-minute walk from the Quinta de Rana Urban Park (with its Butterfly Garden) and the Quinta da Alagoa Garden . 6 min. by car you will find Carcavelos Beach , one of the best known and most frequented in the Lisbon region, with an extensive stretch of golden sand, suitable for water sports such as surfing and bodyboarding.
The neighborhood is well served by public transport (buses and Carcavelos train station 1.6 km away), as well as good road access (EN6-7, A5, Estrada da Marginal).
Come and see your next home, book a visit now!
Contact
House 3 Bedrooms
Campolide, Lisboa, Distrito de Lisboa
Used · 47m²
buy
350.000 €
Moradia Geminada T3 no Bairro do Alto da Serafina, Campolide
Apresentamos esta encantadora moradia geminada, situada no aprazível Bairro do Alto da Serafina, em Campolide. Com uma área bruta de 47 m² e um lote de 149 m², esta residência oferece um espaço bem aproveitado e confortável.
Características Principais:
Tipologia: T3 (Três Quartos)
Casa de Banho: 1
Pátio Exterior: Excelente pátio ideal para momentos de lazer e convívio
Estacionamento: Lugar reservado para viaturas
Estado: Em bom estado geral, pronta para habitar
Localização:
Esta moradia beneficia de uma localização muito bem situada, num bairro sossegado, com ótimos acessos à periferia e ao centro da cidade. Ideal para quem procura um equilíbrio entre a tranquilidade de um ambiente residencial e a proximidade das comodidades urbanas.
Não perca a oportunidade de conhecer esta moradia, que combina conforto, praticidade e uma localização privilegiada.
Agende a sua visita e descubra o potencial desta casa!
Apresentamos esta encantadora moradia geminada, situada no aprazível Bairro do Alto da Serafina, em Campolide. Com uma área bruta de 47 m² e um lote de 149 m², esta residência oferece um espaço bem aproveitado e confortável.
Características Principais:
Tipologia: T3 (Três Quartos)
Casa de Banho: 1
Pátio Exterior: Excelente pátio ideal para momentos de lazer e convívio
Estacionamento: Lugar reservado para viaturas
Estado: Em bom estado geral, pronta para habitar
Localização:
Esta moradia beneficia de uma localização muito bem situada, num bairro sossegado, com ótimos acessos à periferia e ao centro da cidade. Ideal para quem procura um equilíbrio entre a tranquilidade de um ambiente residencial e a proximidade das comodidades urbanas.
Não perca a oportunidade de conhecer esta moradia, que combina conforto, praticidade e uma localização privilegiada.
Agende a sua visita e descubra o potencial desta casa!
Contact
House 5 Bedrooms Triplex
Monte Bom , Santo Isidoro, Mafra, Distrito de Lisboa
Used · 310m²
With Garage
buy
890.000 €
Located just a few minutes from the beach of Ribeira d’lhas, a meeting point so in vogue for surfers from all over the world and where one of the stages of the World Surf League (WSL) takes place annually, this comfortable villa of contemporary architecture, was built in 2004 obeying criteria of quality of materials and design. Qualified with Energy Certificate A, you can enjoy absolute tranquillity despite being less than an hour from Lisbon, with the proximity to the A21 and A8 motorways.
Located a few minutes from Mafra and Ericeira and many other natural riches of the Silver Coast and West Coast.
Very bright villa, consisting of 3 floors with a total housing area of 310 m2 and inserted in a plot of 3500 m2, you can develop an existing project for the construction of a swimming pool and garden and leisure space.
Excellent solar orientation with a wild and natural forest component.
Comfort, security and privacy are predominant features, in this villa with details and singularities of the architecture of the Bauhaus School of Design,
It is equipped with two fireplaces, both with stove and temperature limitation system,
It has all double glazing with thermoelectric shutters, central heating system and an anti-intrusion security system.
On the ground floor, where access to the land is made through an automatic gate and where there is a large open space for parking for several vehicles, which gives us access to the entrance of the house a large living room with fireplace and fireplace, on one side, the kitchen, fully equipped with built-in appliances, A functional worktop with induction hob, fume extraction system and wine rack.
In the living room we have the stairs to access the other floors, in addition to giving continuity to two of the Suites, one of the bathrooms for common use and another bedroom with the possibility of access to the front of the house.
On the upper floor that completes the house we have the roof gap, where we find one more of the suites of the house and another office room or another bedroom, or closet, and 2 more storage areas.
On the ground floor that gives access to the land, we have to mention the room dedicated to the laundry room/engine room/storage room, with diesel boiler, washing machine and freezer, as well as another dining room with a guest bathroom, a vast lounge with two large windows, and direct access to the sea resistance deck with 62 m2 and from which you can contemplate nature,
You also have access to the master suite on this floor, with its closet.
House equipped with air conditioning and remote Wi-Fi connection, it also has 13 state-of-the-art solar panels for energy saving and charger for electric cars.
I highlight the existence of a Local Accommodation License, allowing the profitability of the property.
Located just a few minutes from the beach of Ribeira d’lhas, a meeting point for surfers from all over the world and where one of the stages of the World Surf League (WSL) takes place every year, this spacious and comfortable villa of modern architecture and excellent construction (2004, energy certificate A), provides an experience of unparalleled tranquillity less than an hour from Lisbon, given the proximity to the A21 and A8 motorways and being just minutes from Mafra, Ericeira and other natural resources and fantastic beaches of the coast, from Guincho to Azenhas do Mar.
Consisting of 3 floors with a total living area of 310 sq.m. and set in a plot of 3500 sq.m., for which there is already a project to build a swimming pool and a private garden area, it has a very quiet, peaceful and wild surroundings, similar to the vast forests of the Nordic countries, but with a constant and bright sun exposure at any time of the year.
Comfort, security and privacy are undoubtedly some of the features to be taken into consideration, as well as all the details and singularities of the architecture in the Bauhaus Design school style, being equipped with two fireplaces, both with wood burning stove and temperature limitation system, having in all the glazed area, double glazed windows with thermoelectric shutters, besides the central heating system and a modern anti-intrusion security system.
On the ground floor, where the access to the land is made through an automatic gate and where there is a wide open space with the possibility of parking for several vehicles, we find at the entrance of the villa a large living room with fireplace and wood burning stove, being on one side, the kitchen, which is fully equipped with built-in appliances, a practical and functional counter with induction hob, smoke extraction system and wine cellar. Still in the first room we will have the access stairs to the other floors, besides it gives continuity to two of the suites, one of the bathrooms of common use and another room with the possibility of access to the front of the house.
On the upper floor that completes the house in the roof terrace, we find another one of the suites and another room that can be used as a wardrobe, office or another bedroom, this floor also has two more storage areas.
On the floor that gives access to the land and to the area where a swimming pool of 40 to 50 m2 can be built, we must first of all refer to the division entirely dedicated to laundry/machinery/ storage room, with diesel boiler, washing machine and freezer, besides another dining room with access to a social bathroom, a vast lounge with two large windows, which allow direct access to the enormous 62 m2 marine resistance deck (terrace) from which you can contemplate every day all the beauty and peace of the surrounding nature, and there is also the master suite on this floor, which has ditecto access to a dressing room and views of all this natural wealth.
In addition to all the previously mentioned features, the villa is equipped with state-of-the-art air conditioning and Wi-Fi remote connection, 13 state-of-the-art solar panels for energy saving and even electric car charging, and you can also count on the added value of a Local Accommodation licence.
Located a few minutes from Mafra and Ericeira and many other natural riches of the Silver Coast and West Coast.
Very bright villa, consisting of 3 floors with a total housing area of 310 m2 and inserted in a plot of 3500 m2, you can develop an existing project for the construction of a swimming pool and garden and leisure space.
Excellent solar orientation with a wild and natural forest component.
Comfort, security and privacy are predominant features, in this villa with details and singularities of the architecture of the Bauhaus School of Design,
It is equipped with two fireplaces, both with stove and temperature limitation system,
It has all double glazing with thermoelectric shutters, central heating system and an anti-intrusion security system.
On the ground floor, where access to the land is made through an automatic gate and where there is a large open space for parking for several vehicles, which gives us access to the entrance of the house a large living room with fireplace and fireplace, on one side, the kitchen, fully equipped with built-in appliances, A functional worktop with induction hob, fume extraction system and wine rack.
In the living room we have the stairs to access the other floors, in addition to giving continuity to two of the Suites, one of the bathrooms for common use and another bedroom with the possibility of access to the front of the house.
On the upper floor that completes the house we have the roof gap, where we find one more of the suites of the house and another office room or another bedroom, or closet, and 2 more storage areas.
On the ground floor that gives access to the land, we have to mention the room dedicated to the laundry room/engine room/storage room, with diesel boiler, washing machine and freezer, as well as another dining room with a guest bathroom, a vast lounge with two large windows, and direct access to the sea resistance deck with 62 m2 and from which you can contemplate nature,
You also have access to the master suite on this floor, with its closet.
House equipped with air conditioning and remote Wi-Fi connection, it also has 13 state-of-the-art solar panels for energy saving and charger for electric cars.
I highlight the existence of a Local Accommodation License, allowing the profitability of the property.
Located just a few minutes from the beach of Ribeira d’lhas, a meeting point for surfers from all over the world and where one of the stages of the World Surf League (WSL) takes place every year, this spacious and comfortable villa of modern architecture and excellent construction (2004, energy certificate A), provides an experience of unparalleled tranquillity less than an hour from Lisbon, given the proximity to the A21 and A8 motorways and being just minutes from Mafra, Ericeira and other natural resources and fantastic beaches of the coast, from Guincho to Azenhas do Mar.
Consisting of 3 floors with a total living area of 310 sq.m. and set in a plot of 3500 sq.m., for which there is already a project to build a swimming pool and a private garden area, it has a very quiet, peaceful and wild surroundings, similar to the vast forests of the Nordic countries, but with a constant and bright sun exposure at any time of the year.
Comfort, security and privacy are undoubtedly some of the features to be taken into consideration, as well as all the details and singularities of the architecture in the Bauhaus Design school style, being equipped with two fireplaces, both with wood burning stove and temperature limitation system, having in all the glazed area, double glazed windows with thermoelectric shutters, besides the central heating system and a modern anti-intrusion security system.
On the ground floor, where the access to the land is made through an automatic gate and where there is a wide open space with the possibility of parking for several vehicles, we find at the entrance of the villa a large living room with fireplace and wood burning stove, being on one side, the kitchen, which is fully equipped with built-in appliances, a practical and functional counter with induction hob, smoke extraction system and wine cellar. Still in the first room we will have the access stairs to the other floors, besides it gives continuity to two of the suites, one of the bathrooms of common use and another room with the possibility of access to the front of the house.
On the upper floor that completes the house in the roof terrace, we find another one of the suites and another room that can be used as a wardrobe, office or another bedroom, this floor also has two more storage areas.
On the floor that gives access to the land and to the area where a swimming pool of 40 to 50 m2 can be built, we must first of all refer to the division entirely dedicated to laundry/machinery/ storage room, with diesel boiler, washing machine and freezer, besides another dining room with access to a social bathroom, a vast lounge with two large windows, which allow direct access to the enormous 62 m2 marine resistance deck (terrace) from which you can contemplate every day all the beauty and peace of the surrounding nature, and there is also the master suite on this floor, which has ditecto access to a dressing room and views of all this natural wealth.
In addition to all the previously mentioned features, the villa is equipped with state-of-the-art air conditioning and Wi-Fi remote connection, 13 state-of-the-art solar panels for energy saving and even electric car charging, and you can also count on the added value of a Local Accommodation licence.
Contact
Two-flat House 3 Bedrooms
Odivelas, Distrito de Lisboa
Used · 121m²
buy
325.000 €
325.000€
Floor of House T3
Located in Odivelas
R/C
totally refurbished
Composed by :
1 large living room with integrated kitchen
2 Bedrooms
1 suite
Dispensing;
2 bathrooms
Terrace 33m2
Double glasses
thermal blinds
False ceilings with LED projectors included
built-in wardrobes
closet
House with good finishes and ready to move in.
Inserted in an excellent area, 10 minutes walk from the metro station, secondary and primary schools, green spaces, pharmacies, municipal swimming pool, a shopping area (LIDL) and three Shopping Centers 5 minutes from the Health Center.
Accesses:
Lisbon Internal Road Belt (IC17-CRIL) which allows access from the south of Portugal / Algarve, and from Spain, via the Vasco da Gama Bridge. On the other hand, it allows access to those who come from Amadora and Algés.
(IC22), also known as Radial de Odivelas
the Lisbon External Road Belt (A9-CREL) which allows, via Vila Franca de Xira, to arrive from the north of the country and from Galicia. It also allows, in another sense, the arrival of those coming from Estoril and Cascais via the A5, and also from Sintra via the IC19.
the North-South axis allows those coming from the south of Portugal, Alentejo and Algarve, Spain, to enter Odivelas via the 25 de Abril Bridge.
Highway No. 8 (A8) which connects Leiria and Lisbon (Calçada de Carriche).
If you have the dream...we have the solution! Come visit what could be your future home!!
Book your visit
TOPIMÓVEIS, with an office at Rua da lezíria loja 4B, License AMI 14208, is the entity responsible for the advertisement through which Users, Service Recipients or Customers have remote access to ’TOPIMÓVEIS’ services and products, which are presented, marketed or provided.
Floor of House T3
Located in Odivelas
R/C
totally refurbished
Composed by :
1 large living room with integrated kitchen
2 Bedrooms
1 suite
Dispensing;
2 bathrooms
Terrace 33m2
Double glasses
thermal blinds
False ceilings with LED projectors included
built-in wardrobes
closet
House with good finishes and ready to move in.
Inserted in an excellent area, 10 minutes walk from the metro station, secondary and primary schools, green spaces, pharmacies, municipal swimming pool, a shopping area (LIDL) and three Shopping Centers 5 minutes from the Health Center.
Accesses:
Lisbon Internal Road Belt (IC17-CRIL) which allows access from the south of Portugal / Algarve, and from Spain, via the Vasco da Gama Bridge. On the other hand, it allows access to those who come from Amadora and Algés.
(IC22), also known as Radial de Odivelas
the Lisbon External Road Belt (A9-CREL) which allows, via Vila Franca de Xira, to arrive from the north of the country and from Galicia. It also allows, in another sense, the arrival of those coming from Estoril and Cascais via the A5, and also from Sintra via the IC19.
the North-South axis allows those coming from the south of Portugal, Alentejo and Algarve, Spain, to enter Odivelas via the 25 de Abril Bridge.
Highway No. 8 (A8) which connects Leiria and Lisbon (Calçada de Carriche).
If you have the dream...we have the solution! Come visit what could be your future home!!
Book your visit
TOPIMÓVEIS, with an office at Rua da lezíria loja 4B, License AMI 14208, is the entity responsible for the advertisement through which Users, Service Recipients or Customers have remote access to ’TOPIMÓVEIS’ services and products, which are presented, marketed or provided.
Contact
Detached house with patio and patio.
House 3 Bedrooms
São Pedro da Cadeira, Torres Vedras, Distrito de Lisboa
Used · 117m²
buy
170.000 €
Single storey house with great sun exposure, patio for possible parking of vehicles and a patio. It is ideal for those looking for a remodelling project. Located in the area of São Pedro da Cadeira, 2.2 km from the beach of Foz do Sizandro, this house offers excellent potential to be transformed into your dream residence or home for holidays and weekends.
*All images and information presented do not dispense with confirmation by the
mediator as well as the consultation of the property’s documentation.
*All images and information presented do not dispense with confirmation by the
mediator as well as the consultation of the property’s documentation.
Contact
House 3 Bedrooms
Arredores (Rio de Mouro), Sintra, Distrito de Lisboa
Used · 137m²
buy
360.000 €
Fantástica e espaçosa Moradia T3 construída, sem projecto, num terreno rústico correspondente a 300 avos de uma parcela de terreno com 17.000m2. Processo de loteamento em fase inicial e inserido numa zona AUGI urbana da Câmara Municipal de Sintra, o que permite a agilização dos processos de loteamento, urbanização e licenciamento das construções existentes. Devido à falta de licença de utilização a compra do imóvel carece de capitais próprios. Sendo que os Bancos ainda não processam créditos habitação para construções sem licença de utilização. Com um jardim de 204 m2 completamente privado e solarengo para poder desfrutar com total privacidade com a sua familia. Perfeito para quem tem animais. Esta moderna casa de recente construção representa uma oportunidade incrível para quem procure um investimento com capital próprio, considerando que o valor proposto de aquisição, reflete a falta de documentação apresentada para os tipos de imóveis semelhantes, existentes no mercado. Caso eu não consiga atender por favor contactar: (utilize o formulário de contacto) (Mariana) ou (utilize o formulário de contacto) (Anabela) Se for um agente imobiliário NÃO ENTRAR EM CONTACTO!
#ref:33638837
#ref:33638837
Contact
House 1 Bedroom
Cintura do Porto, Marvila, Lisboa, Distrito de Lisboa
Used · 76m²
buy
389.000 €
Venha conhecer esta agradável e acolhedora moradia no coração de Marvila! Esta pequena moradia em banda, inserida num dos mais antigos bairros operários de Marvila, foi totalmente reconstruída em 1998, altura em que foi inserida uma estrutura de aço para mais tarde poder ser acrescentado mais espaço interior e criar mais divisões sem grandes custos. Este T2 original foi então convertido num loft com 76m2. Em 2015 foi criada uma parede no piso superior, criando assim um quarto com 26m2 com suite! Hoje Marvila é uma das zonas mais modernas e nobres de Lisboa. Com todos os serviços á porta: Hospital, escolas, jardins, rio a 700m a pé, a 2km do shopping Vasco da Gama; Hub Beato, bares, cervejarias, entre outros serviços e condomínios de alto padrão a nascer a escassos metros. Inserida em zona calma e familiar, com possibilidade de estacionar e carregar a sua viatura elétrica em frente a casa, com toda a segurança e comodidade. Aqui as crianças ainda brincam na rua! Moradia em Open Space, composta por dois pisos: - no piso de baixo: - Uma ampla sala de estar e de jantar; - Cozinha equipada com bancada em granito; - Zona das máquinas; - Espaço entre a zona das máquinas e a wc comum com possibilidade de colocação de uma dispensa, ou área de tratamento da roupa; - Wc comum espaçosa com banheira - No piso superior encontra-se um generoso quarto com suite, com 26m2, com possibilidade de divisão para um segundo quarto, ou extensão do mesmo (estruturalmente preparada para extensão até mais 25m2) Venda pelo próprio! Sem interesse em agente imobiliário!
#ref:33607736
#ref:33607736
Contact
House 2 Bedrooms
Campo Mártires da Pátria (Pena), Arroios, Lisboa, Distrito de Lisboa
Used · 87m²
buy
349.900 €
MAKE US THE BEST DEAL
Come and meet this villa with terrace, with a gross area of 87m2, inserted in a typically Lisbon village.
It is important to note that on this terrace you can have a lot of flexibility to enjoy, such as: reading, resting, receiving family and friends, barbecue with dining area, place to play with children, park bike or to have your pet).
In this cozy terrace still has fruit tree, which gives a lot of grace to this environment and a part is covered by a porch.
Upon entering the house, the living room/kitchen is open space style providing a more integrated and ample space and a good right foot.
The kitchen is equipped with ceramic hob, stove, oven, fridge, washing machine and a water heater.
The rooms have windows and one of the bedrooms has a wardrobe.
The house is habitable for immediate change, whether to live or rent.
In the photos in this announcement, there are some illustrative photos of 3D design, with suggestions of how the house might look.
In April 2022 the main door and windows that have acoustic and thermal insulation, the blinds and paint were remodeled.
The villa can be very plural, as it is a great option for those who like to live in the center of Lisbon and have the tranquility of a village away from the main street.
The village has been revitalized and some villas are already completely refurbished.
If you don’t live in Lisbon, it could maybe be a holiday home.
The villa is close to buses, metro, supermarkets, restaurants, schools, shops, shopping centers, various services and pharmacies,
Nearby points of interest:
Campos Mártires da Pátria Garden - 450m (5 minutes walk)
Pingo Doce Supermarket - 450m (5 minutes walk)
Continente Supermarket - 600m (7 minutes walk)
Baixa Lisboa, Saldanha and Marques de Pombal (less than 20 minutes walk)
Atrium Saldanha - 1400m (15 minutes walk)
Sampaio Garrido Elementary School, PC Novas Nações, Lisbon - 800m (11min walk)
Dona Luísa de Gusmão Secondary School, Rua da Penha de França, Lisbon - 1200m (16min walk)
Instituto Superior de Ciências da Administração, R. Braamcamp 9,Lisbon - 1800m (23min walk)
Hospital Dona Estefânia, R. Jacinta Marto 8A, Lisbon - 450m ( 5 minutes walk)
Hospital Santo António dos Capuchos, Alameda Santo António dos Capuchos, Lisbon - 600m (7 minutes walk)
Note:
If you are a real estate consultant, this property is available for sharing, so do not hesitate to present to your buyers and talk to us for clarification of any doubt or schedule our visit.
We take care of your credit process, without bureaucracies presenting the best solutions for each client.
Credit intermediary certified by Banco de Portugal under number 0001802.
We help with the whole process! Contact us or leave us your details and we will contact you as soon as possible!
GR92806
Come and meet this villa with terrace, with a gross area of 87m2, inserted in a typically Lisbon village.
It is important to note that on this terrace you can have a lot of flexibility to enjoy, such as: reading, resting, receiving family and friends, barbecue with dining area, place to play with children, park bike or to have your pet).
In this cozy terrace still has fruit tree, which gives a lot of grace to this environment and a part is covered by a porch.
Upon entering the house, the living room/kitchen is open space style providing a more integrated and ample space and a good right foot.
The kitchen is equipped with ceramic hob, stove, oven, fridge, washing machine and a water heater.
The rooms have windows and one of the bedrooms has a wardrobe.
The house is habitable for immediate change, whether to live or rent.
In the photos in this announcement, there are some illustrative photos of 3D design, with suggestions of how the house might look.
In April 2022 the main door and windows that have acoustic and thermal insulation, the blinds and paint were remodeled.
The villa can be very plural, as it is a great option for those who like to live in the center of Lisbon and have the tranquility of a village away from the main street.
The village has been revitalized and some villas are already completely refurbished.
If you don’t live in Lisbon, it could maybe be a holiday home.
The villa is close to buses, metro, supermarkets, restaurants, schools, shops, shopping centers, various services and pharmacies,
Nearby points of interest:
Campos Mártires da Pátria Garden - 450m (5 minutes walk)
Pingo Doce Supermarket - 450m (5 minutes walk)
Continente Supermarket - 600m (7 minutes walk)
Baixa Lisboa, Saldanha and Marques de Pombal (less than 20 minutes walk)
Atrium Saldanha - 1400m (15 minutes walk)
Sampaio Garrido Elementary School, PC Novas Nações, Lisbon - 800m (11min walk)
Dona Luísa de Gusmão Secondary School, Rua da Penha de França, Lisbon - 1200m (16min walk)
Instituto Superior de Ciências da Administração, R. Braamcamp 9,Lisbon - 1800m (23min walk)
Hospital Dona Estefânia, R. Jacinta Marto 8A, Lisbon - 450m ( 5 minutes walk)
Hospital Santo António dos Capuchos, Alameda Santo António dos Capuchos, Lisbon - 600m (7 minutes walk)
Note:
If you are a real estate consultant, this property is available for sharing, so do not hesitate to present to your buyers and talk to us for clarification of any doubt or schedule our visit.
We take care of your credit process, without bureaucracies presenting the best solutions for each client.
Credit intermediary certified by Banco de Portugal under number 0001802.
We help with the whole process! Contact us or leave us your details and we will contact you as soon as possible!
GR92806
Contact
House 4 Bedrooms
Carnaxide e Queijas, Oeiras, Distrito de Lisboa
Used · 242m²
With Garage
buy
1.190.000 €
Descubra o seu novo lar em Carnaxide, uma elegante moradia T4 oferecendo um estilo de vida repleto de conforto e comodidade. Esta residência combina design moderno com espaços bem planeados e um ambiente acolhedor, ideal para famílias que procuram qualidade de vida. Parte de um condomínio privado, com entrada totalmente independente, esta moradia insere-se num lote de 336 m2 e tem uma área bruta de construção de 288 m2.
Descrição Detalhada:
Área Social - A sala de estar e a cozinha estão harmoniosamente integradas num conceito open space, criando um ambiente amplo, funcional e repleto de luz natural. A sala de estar é perfeita para momentos de convívio e relaxamento, enquanto a cozinha, toda equipada, oferece um espaço elegante e prático para preparar refeições deliciosas.
A decoração moderna e os acabamentos de alta qualidade refletem um estilo contemporâneo e sofisticado.
Quartos - A moradia dispõe de quatro quartos espaçosos. Duas das suítes são um verdadeiro refúgio, cada uma equipada com uma casa de banho privativa moderna e com janela com luz natural. As amplas janelas proporcionam uma luminosidade acolhedora e vistas relaxantes.
Os outros dois quartos, ambos com varanda, igualmente espaçosos e confortáveis, são ideais para crianças, oferecendo flexibilidade conforme as necessidades da família.
Cave - A cave é um dos destaques desta moradia, com uma sala de grandes dimensões que oferece múltiplas possibilidades de uso. A lareira, com abertura para os dois lados, confere um toque de charme e aconchego, tornando este espaço ideal para momentos de lazer nos dias mais frios.
As janelas, desenhadas por um arquiteto de renome, são um elemento único, proporcionando uma excelente entrada de luz natural e uma conexão visual com o exterior.
Jardim Privativo -O jardim privativo é um verdadeiro oásis, perfeito para desfrutar de momentos ao ar livre em total privacidade. Equipado com uma churrasqueira, este espaço é ideal para refeições e festas ao ar livre.
O duche com água quente no jardim é um detalhe de luxo, oferecendo a possibilidade de refrescar-se confortavelmente após um mergulho na piscina ou uma tarde de lazer ao sol.
Piscina do Condomínio - Como parte do condomínio, os moradores têm acesso a uma piscina e jardim comuns, proporcionando um espaço adicional para relaxamento e lazer. Este é um excelente complemento para o estilo de vida ativo e saudável, oferecendo um local perfeito para se refrescar nos dias quentes de verão.
Estacionamento - A propriedade inclui um espaço seguro para estacionar dois carros dentro do portão, garantindo conveniência e segurança.
Distribuição dos espaços:
Piso 0 (com saída directa para o jardim) - ampla sala com possibilidade de criar vários ambientes e casa de banho social;
Piso 1 (r/c, piso da entrada principal) - sala e cozinha em ambiente de openspace, suite com entrada directa da rua;
Piso 2 - suite principal, 2 quartos e casa de banho de apoio aos mesmos.
Piso 3 - terraço muito soalheiro
Situada em Carnaxide, uma zona residencial tranquila e bem servida, a moradia oferece proximidade a escolas, serviços, comércio e transportes públicos. A localização privilegiada permite um fácil acesso ao centro de Lisboa, bem como às praias da linha de Cascais. Carnaxide é conhecida pela sua excelente infraestrutura e qualidade de vida, tornando-se uma escolha perfeita para famílias.
Esta moradia é a escolha ideal para quem procura um espaço moderno, confortável e bem localizado. Não perca a oportunidade de conhecer este imóvel único. Agende já a sua visita!
***Gostava de vender a sua casa? Contacte-me e terei o maior gosto em responder a todas as suas questões, dando-lhe todo o apoio que necessita para que a sua casa se destaque no mercado, tal como a que acabou de ver!
Descrição Detalhada:
Área Social - A sala de estar e a cozinha estão harmoniosamente integradas num conceito open space, criando um ambiente amplo, funcional e repleto de luz natural. A sala de estar é perfeita para momentos de convívio e relaxamento, enquanto a cozinha, toda equipada, oferece um espaço elegante e prático para preparar refeições deliciosas.
A decoração moderna e os acabamentos de alta qualidade refletem um estilo contemporâneo e sofisticado.
Quartos - A moradia dispõe de quatro quartos espaçosos. Duas das suítes são um verdadeiro refúgio, cada uma equipada com uma casa de banho privativa moderna e com janela com luz natural. As amplas janelas proporcionam uma luminosidade acolhedora e vistas relaxantes.
Os outros dois quartos, ambos com varanda, igualmente espaçosos e confortáveis, são ideais para crianças, oferecendo flexibilidade conforme as necessidades da família.
Cave - A cave é um dos destaques desta moradia, com uma sala de grandes dimensões que oferece múltiplas possibilidades de uso. A lareira, com abertura para os dois lados, confere um toque de charme e aconchego, tornando este espaço ideal para momentos de lazer nos dias mais frios.
As janelas, desenhadas por um arquiteto de renome, são um elemento único, proporcionando uma excelente entrada de luz natural e uma conexão visual com o exterior.
Jardim Privativo -O jardim privativo é um verdadeiro oásis, perfeito para desfrutar de momentos ao ar livre em total privacidade. Equipado com uma churrasqueira, este espaço é ideal para refeições e festas ao ar livre.
O duche com água quente no jardim é um detalhe de luxo, oferecendo a possibilidade de refrescar-se confortavelmente após um mergulho na piscina ou uma tarde de lazer ao sol.
Piscina do Condomínio - Como parte do condomínio, os moradores têm acesso a uma piscina e jardim comuns, proporcionando um espaço adicional para relaxamento e lazer. Este é um excelente complemento para o estilo de vida ativo e saudável, oferecendo um local perfeito para se refrescar nos dias quentes de verão.
Estacionamento - A propriedade inclui um espaço seguro para estacionar dois carros dentro do portão, garantindo conveniência e segurança.
Distribuição dos espaços:
Piso 0 (com saída directa para o jardim) - ampla sala com possibilidade de criar vários ambientes e casa de banho social;
Piso 1 (r/c, piso da entrada principal) - sala e cozinha em ambiente de openspace, suite com entrada directa da rua;
Piso 2 - suite principal, 2 quartos e casa de banho de apoio aos mesmos.
Piso 3 - terraço muito soalheiro
Situada em Carnaxide, uma zona residencial tranquila e bem servida, a moradia oferece proximidade a escolas, serviços, comércio e transportes públicos. A localização privilegiada permite um fácil acesso ao centro de Lisboa, bem como às praias da linha de Cascais. Carnaxide é conhecida pela sua excelente infraestrutura e qualidade de vida, tornando-se uma escolha perfeita para famílias.
Esta moradia é a escolha ideal para quem procura um espaço moderno, confortável e bem localizado. Não perca a oportunidade de conhecer este imóvel único. Agende já a sua visita!
***Gostava de vender a sua casa? Contacte-me e terei o maior gosto em responder a todas as suas questões, dando-lhe todo o apoio que necessita para que a sua casa se destaque no mercado, tal como a que acabou de ver!
Contact
House 5 Bedrooms Triplex
Quinta da Bicuda (Cascais), Cascais e Estoril, Distrito de Lisboa
Used · 375m²
With Garage
buy
2.500.000 €
Excellent villa with 5 bedrooms, garden and heated pool, located in Quinta da Bicuda, in Cascais.
The house is spread over three floors.
Floor 0: hall, living room and dining room with access to a pleasant balcony, guest bathroom, kitchen with pantry, a suite and a bedroom.
1st floor: consisting of 2 suites.
Floor -1: large living room with access to the garden and swimming pool, kitchen, bathroom and a suite.
Garage and laundry.
House equipped with air conditioning and electric central heating with heat pump, solar panels, double-glazed windows.
Excellent sun exposition.
Great location in a quiet residential area, close to Casa da Guia, cycle path, golf course, beaches, schools, supermarkets, pharmacy, hospital.
The house is spread over three floors.
Floor 0: hall, living room and dining room with access to a pleasant balcony, guest bathroom, kitchen with pantry, a suite and a bedroom.
1st floor: consisting of 2 suites.
Floor -1: large living room with access to the garden and swimming pool, kitchen, bathroom and a suite.
Garage and laundry.
House equipped with air conditioning and electric central heating with heat pump, solar panels, double-glazed windows.
Excellent sun exposition.
Great location in a quiet residential area, close to Casa da Guia, cycle path, golf course, beaches, schools, supermarkets, pharmacy, hospital.
Contact
House 4 Bedrooms
Silveira, Torres Vedras, Distrito de Lisboa
Used · 234m²
buy
390.000 €
Single-family house of type T4 endowed with a magnificent outdoor space, with 3040m2 of land and an environment that will offer you unparalleled privacy and tranquillity.
Single storey and with great sun exposure, it has two living rooms (with a fireplace each) in openspace that make a total of 57m2 with kitchenette (equipped), dining room of 29m2, four bedrooms, two of 11m2 and 12m2 and two with 14m2 (3 of them with built-in wardrobes), two bathrooms, of 11m2 (bathtub) and another with 6m2 (shower).
It has an excellent attic with 141m2, with two rooms for storage (16m2 each). This attic has immense potential for use, for an extra leisure area for example, if you wish.
5 minutes from the beach, the property grants us the perfect fusion between a country environment, with its extensive land bearing fruit trees, well, borehole, extensive garden areas and calm, with an equally relaxed and pleasant beach environment.
It also has a shed and barbecue, porch, outdoor parking with capacity for the placement of 10 vehicles and is fully furnished.
Next to the fishing town of Santa Cruz, with a wide range of services/access around and 45 minutes from one of our iconic capitals, the city of Lisbon.
Book your visit now!
Trust our experience and professionalism.
REF. 5460WT
* All information presented is not binding, does not dispense with confirmation by the mediator, as well as consultation of the property’s documentation *
Santa Cruz is a place for wave sports, here official events of the international circuits of various modalities are held. Since 2007, the ’Ocean Spirit’ festival has been held here, an international festival of wave sports and music that attracts people from all over the world.
Mortgage loans? No worries! We are a credit intermediary and handle the entire process until the day of the deed. Explain your situation to us and we will look for the bank that provides you with the best financing conditions.
Single storey and with great sun exposure, it has two living rooms (with a fireplace each) in openspace that make a total of 57m2 with kitchenette (equipped), dining room of 29m2, four bedrooms, two of 11m2 and 12m2 and two with 14m2 (3 of them with built-in wardrobes), two bathrooms, of 11m2 (bathtub) and another with 6m2 (shower).
It has an excellent attic with 141m2, with two rooms for storage (16m2 each). This attic has immense potential for use, for an extra leisure area for example, if you wish.
5 minutes from the beach, the property grants us the perfect fusion between a country environment, with its extensive land bearing fruit trees, well, borehole, extensive garden areas and calm, with an equally relaxed and pleasant beach environment.
It also has a shed and barbecue, porch, outdoor parking with capacity for the placement of 10 vehicles and is fully furnished.
Next to the fishing town of Santa Cruz, with a wide range of services/access around and 45 minutes from one of our iconic capitals, the city of Lisbon.
Book your visit now!
Trust our experience and professionalism.
REF. 5460WT
* All information presented is not binding, does not dispense with confirmation by the mediator, as well as consultation of the property’s documentation *
Santa Cruz is a place for wave sports, here official events of the international circuits of various modalities are held. Since 2007, the ’Ocean Spirit’ festival has been held here, an international festival of wave sports and music that attracts people from all over the world.
Mortgage loans? No worries! We are a credit intermediary and handle the entire process until the day of the deed. Explain your situation to us and we will look for the bank that provides you with the best financing conditions.
Contact
House 5 Bedrooms
Madorna (Parede), Carcavelos e Parede, Cascais, Distrito de Lisboa
Used · 142m²
With Garage
buy
580.000 €
Vivenda isolada, penedo, parede t5 garagem fechada dois carros, três pisos, boa localização, perto das praias, parede e carcavelos, e da A5 lisboa, cascais, excelente oportunidade! NÃO ACEITO IMOBILIÁRIAS! NEM INTERMEDIÁRIOS, VENDO DIRETAMENTE AO INTERESSADO COMPRADOR.
#ref:33510357
#ref:33510357
Contact
House 5 Bedrooms
Alvalade, Lisboa, Distrito de Lisboa
Used · 264m²
buy
2.500.000 €
Apresentamos uma oportunidade única para adquirir uma magnífica moradia T9, situada na emblemática Avenida Gago Coutinho, em Lisboa.
Esta propriedade dos anos 50, com uma área de construção de 629m², preserva muitos dos seus detalhes originais, oferecendo uma combinação perfeita de charme vintage e potencial de modernização.
Distribuída por três pisos, esta majestosa moradia destaca-se pelo seu espaço generoso e layout bem pensado.
Com várias divisões amplas, é ideal para uma grande família ou para quem deseja criar um ambiente sofisticado com múltiplos espaços funcionais.
As varandas proporcionam vistas deslumbrantes e uma atmosfera arejada, enquanto a garagem e o terraço adicionam conveniência e possibilidades de lazer.
A moradia mantém muitos dos elementos arquitetônicos originais dos anos 50, como as elegantes molduras de gesso, soalhos de madeira nobre e grandes janelas que inundam os espaços de luz natural.
Estas características conferem uma aura de elegância intemporal e autenticidade, que são raramente encontradas em propriedades modernas.
A localização na prestigiada Avenida Gago Coutinho oferece um estilo de vida privilegiado.
Esta zona nobre de Lisboa é conhecida pela sua tranquilidade, segurança e proximidade aos principais pontos de interesse da cidade.
A apenas minutos de distância, encontram-se excelentes escolas, hospitais, restaurantes e centros comerciais, além de um fácil acesso às principais vias de transporte e ao aeroporto.
Além do seu potencial como residência de luxo, esta moradia possui um enorme potencial para servir como sede de uma empresa.
Com os seus espaços amplos e flexíveis, é possível criar um ambiente corporativo distinto e funcional, ideal para empresas que valorizam um endereço prestigiado e um ambiente de trabalho inspirador.
Não perca esta chance de adquirir uma joia rara em Lisboa.
Agende já a sua visita e descubra o potencial ilimitado desta moradia T9 na Avenida Gago Coutinho.
Venha viver a elegância e o charme dos anos 50, com todo o conforto e conveniência da vida moderna.
Esta propriedade dos anos 50, com uma área de construção de 629m², preserva muitos dos seus detalhes originais, oferecendo uma combinação perfeita de charme vintage e potencial de modernização.
Distribuída por três pisos, esta majestosa moradia destaca-se pelo seu espaço generoso e layout bem pensado.
Com várias divisões amplas, é ideal para uma grande família ou para quem deseja criar um ambiente sofisticado com múltiplos espaços funcionais.
As varandas proporcionam vistas deslumbrantes e uma atmosfera arejada, enquanto a garagem e o terraço adicionam conveniência e possibilidades de lazer.
A moradia mantém muitos dos elementos arquitetônicos originais dos anos 50, como as elegantes molduras de gesso, soalhos de madeira nobre e grandes janelas que inundam os espaços de luz natural.
Estas características conferem uma aura de elegância intemporal e autenticidade, que são raramente encontradas em propriedades modernas.
A localização na prestigiada Avenida Gago Coutinho oferece um estilo de vida privilegiado.
Esta zona nobre de Lisboa é conhecida pela sua tranquilidade, segurança e proximidade aos principais pontos de interesse da cidade.
A apenas minutos de distância, encontram-se excelentes escolas, hospitais, restaurantes e centros comerciais, além de um fácil acesso às principais vias de transporte e ao aeroporto.
Além do seu potencial como residência de luxo, esta moradia possui um enorme potencial para servir como sede de uma empresa.
Com os seus espaços amplos e flexíveis, é possível criar um ambiente corporativo distinto e funcional, ideal para empresas que valorizam um endereço prestigiado e um ambiente de trabalho inspirador.
Não perca esta chance de adquirir uma joia rara em Lisboa.
Agende já a sua visita e descubra o potencial ilimitado desta moradia T9 na Avenida Gago Coutinho.
Venha viver a elegância e o charme dos anos 50, com todo o conforto e conveniência da vida moderna.
Contact
See more Properties for Sale, Houses Used, in Distrito de Lisboa
Bedrooms
Zones
Can’t find the property you’re looking for?

