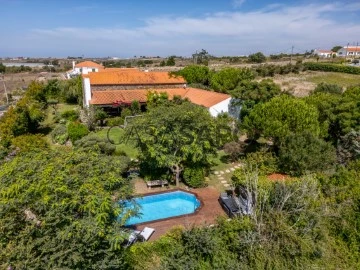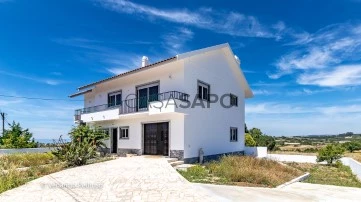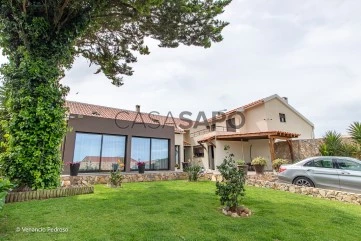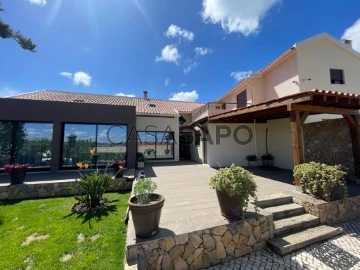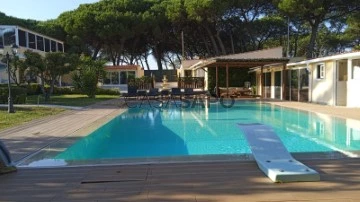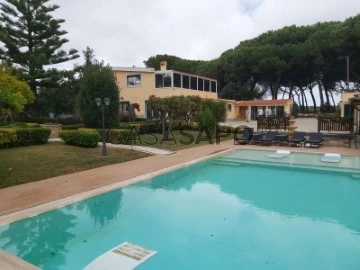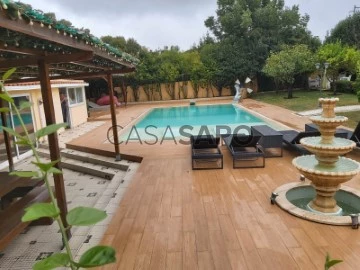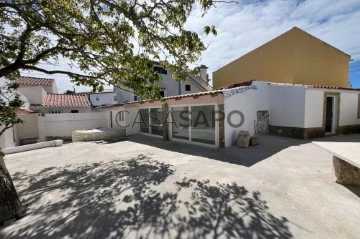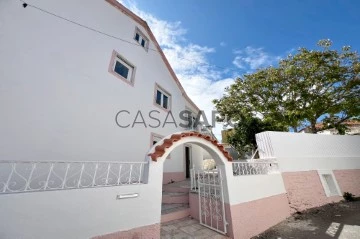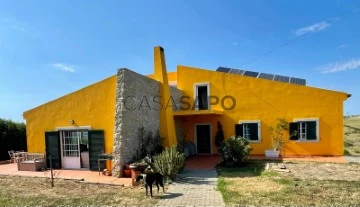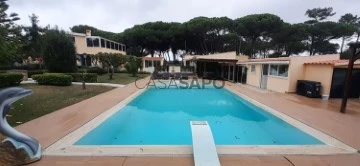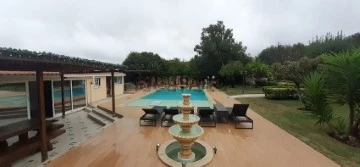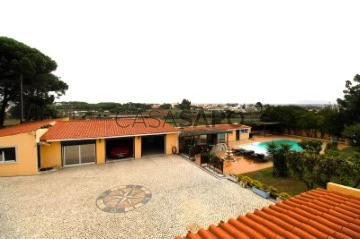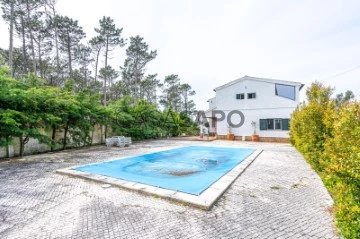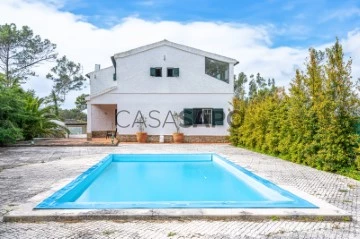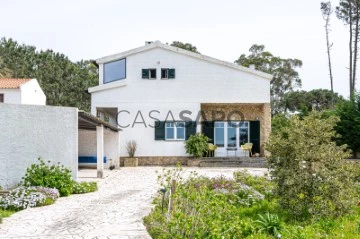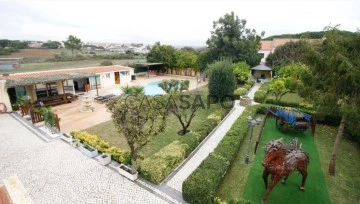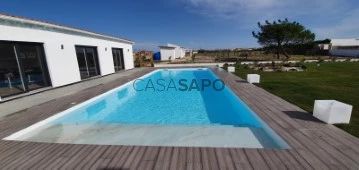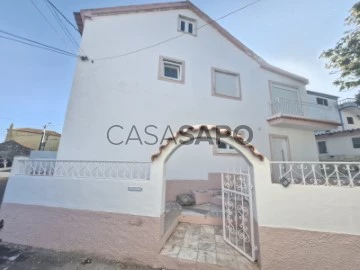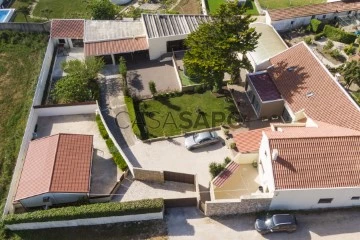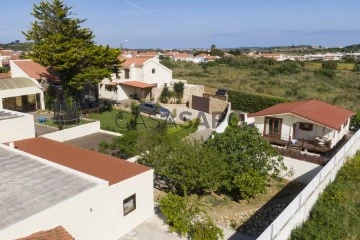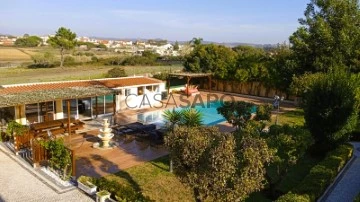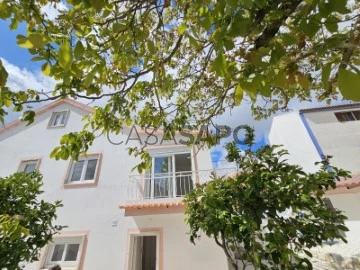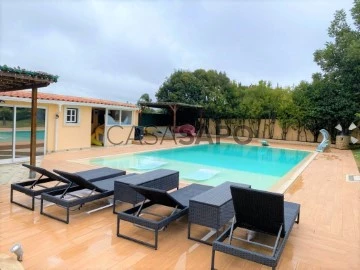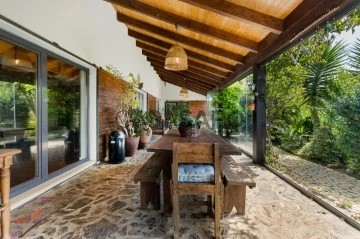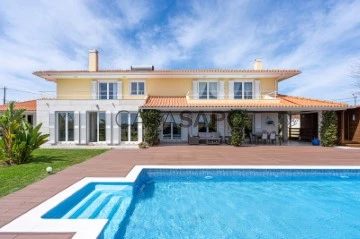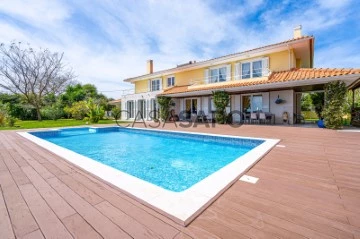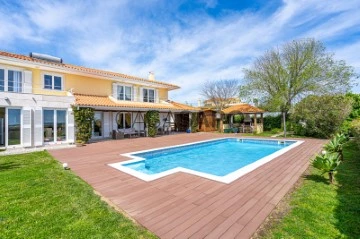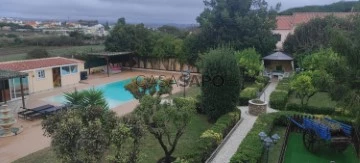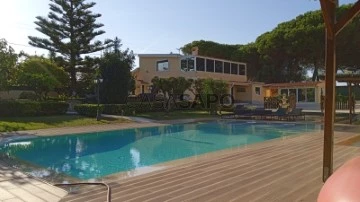Houses
Rooms
Price
More filters
24 Properties for Sale, Houses Used, in Sintra, São João das Lampas e Terrugem, near School
Order by
Relevance
House 3 Bedrooms Duplex
São João das Lampas e Terrugem, Sintra, Distrito de Lisboa
Used · 253m²
With Swimming Pool
buy
1.259.000 €
THE ADDED VALUE OF THE PROPERTY:
Small farm with 3+1 bedroom single storey house, garden, swimming pool and 3 suites 6 km from São Julião Beach in the Sintra/Cascais Natural Park, and 14 km from Ericeira.
PROPERTY DESCRIPTION:
Living room
Kitchen
Dining area
Mezzanine 70m²
Dispensation
Social bathroom
Winter garden
3 suites with wardrobe
2 bathrooms with walkin shower
1 bathroom with bathtub
EXTERIOR DESCRIPTION:
60m² porch with barbecue
Annex to support swimming pool 12m²
Lawn garden of 1000m²
Swimming pool
Deck
EQUIPMENT:
150m deep hole
Stove
Automatic irrigation
Alarm
Kitchen equipped with:
Island exhaust fan
Plate
Oven
Dishwasher
PROPERTY APPRAISAL:
Small farm on a plot of 2150 m², fully walled and fenced, full of privacy and tranquillity.
The L-shaped house is partially clad in stone in harmony with the environment.
The house, partially clad in schist, integrates harmoniously into the natural environment
The social area is all open, with a total of 110m² distributed by the kitchen, dining and living room. This entire area opens onto a 60 m² glazed porch with barbecue area. There is also a mezzanine with 70m².
The suite area faces the garden with about 1000m2 that stands out for its lawn and the variety of trees, with several leisure and relaxation areas, including an 8x4 swimming pool with a deck of about 20m².
This property is about 6 km from São Julião beach, 9 km from Magoito beach and 13 km from Ericeira.
** All available information does not dispense with confirmation by the mediator as well as consultation of the property’s documentation. **
Small farm with 3+1 bedroom single storey house, garden, swimming pool and 3 suites 6 km from São Julião Beach in the Sintra/Cascais Natural Park, and 14 km from Ericeira.
PROPERTY DESCRIPTION:
Living room
Kitchen
Dining area
Mezzanine 70m²
Dispensation
Social bathroom
Winter garden
3 suites with wardrobe
2 bathrooms with walkin shower
1 bathroom with bathtub
EXTERIOR DESCRIPTION:
60m² porch with barbecue
Annex to support swimming pool 12m²
Lawn garden of 1000m²
Swimming pool
Deck
EQUIPMENT:
150m deep hole
Stove
Automatic irrigation
Alarm
Kitchen equipped with:
Island exhaust fan
Plate
Oven
Dishwasher
PROPERTY APPRAISAL:
Small farm on a plot of 2150 m², fully walled and fenced, full of privacy and tranquillity.
The L-shaped house is partially clad in stone in harmony with the environment.
The house, partially clad in schist, integrates harmoniously into the natural environment
The social area is all open, with a total of 110m² distributed by the kitchen, dining and living room. This entire area opens onto a 60 m² glazed porch with barbecue area. There is also a mezzanine with 70m².
The suite area faces the garden with about 1000m2 that stands out for its lawn and the variety of trees, with several leisure and relaxation areas, including an 8x4 swimming pool with a deck of about 20m².
This property is about 6 km from São Julião beach, 9 km from Magoito beach and 13 km from Ericeira.
** All available information does not dispense with confirmation by the mediator as well as consultation of the property’s documentation. **
Contact
House 4 Bedrooms Duplex
São João das Lampas e Terrugem, Sintra, Distrito de Lisboa
Used · 150m²
With Garage
buy
599.000 €
THE ADDED VALUE OF THE PROPERTY:
4 bedroom villa on a plot of 880m², with potential for two families, located in São João das Lampas, 16 km from Ericeira. Solar orientation to the South / West, countryside, mountain and sea views
PROPERTY DESCRIPTION:
Floor -1
- Storage space to support the garden (*)
Floor 0
- Entrance hall
-Kitchen
-Pantry
- Living room (part of the garage)
- Office/bedroom
- Full bathroom
-Garage
Floor 1
-Hall
- Living room with open fire fireplace and balcony
- Kitchen with pantry cabinet
- 3 bedrooms (1 with wardrobe, 1 with balcony)
- 2 bathrooms with window (1 with shower, 1 with bathtub)
EXTERIOR DESCRIPTION:
- Garden area with pool potential
- Paved area for parking
- Balcony on the 1st floor
APPRAISAL OF THE PROPERTY:
Detached 4 bedroom villa in excellent condition and large interior areas, recently painted.
Inserted in a plot of land of 880m², with potential for two families. Located in the area of São João das Lampas, quiet area, great solar orientation (East/South/West) and extensive visits to the countryside / sea and mountains.
USEFUL INFORMATION:
(*) Failure to design and documentation.
** All available information does not exempt the mediator from confirmation, as well as the consultation of the property’s documentation. **
4 bedroom villa on a plot of 880m², with potential for two families, located in São João das Lampas, 16 km from Ericeira. Solar orientation to the South / West, countryside, mountain and sea views
PROPERTY DESCRIPTION:
Floor -1
- Storage space to support the garden (*)
Floor 0
- Entrance hall
-Kitchen
-Pantry
- Living room (part of the garage)
- Office/bedroom
- Full bathroom
-Garage
Floor 1
-Hall
- Living room with open fire fireplace and balcony
- Kitchen with pantry cabinet
- 3 bedrooms (1 with wardrobe, 1 with balcony)
- 2 bathrooms with window (1 with shower, 1 with bathtub)
EXTERIOR DESCRIPTION:
- Garden area with pool potential
- Paved area for parking
- Balcony on the 1st floor
APPRAISAL OF THE PROPERTY:
Detached 4 bedroom villa in excellent condition and large interior areas, recently painted.
Inserted in a plot of land of 880m², with potential for two families. Located in the area of São João das Lampas, quiet area, great solar orientation (East/South/West) and extensive visits to the countryside / sea and mountains.
USEFUL INFORMATION:
(*) Failure to design and documentation.
** All available information does not exempt the mediator from confirmation, as well as the consultation of the property’s documentation. **
Contact
House 5 Bedrooms Duplex
Odrinhas (São João das Lampas), São João das Lampas e Terrugem, Sintra, Distrito de Lisboa
Used · 247m²
With Garage
buy
760.000 €
Small farm T5 (T2 + 3), with plot area of 1500 m², with complete privacy, high potential, large areas and in excellent condition.
Located in the area of Odrinhas, municipality of Sintra and only 13 km from the village of Ericeira.
The small farm was composed as follows:
Main house:
- Floor 0 with entrance hall, lounge with stove, kitchen with large dining area and access to laundry, social bathroom, suite with wardrobe and bathroom with shower base.
- Floor 1 with hall of the suites with storage area, three suites, two of which have closet and one with access to balcony and one with extra storage area.
The exterior has a lounge with stove and kitchen (*) to support the pool and garden, an office area (*), a gym area (*), garage (*) for two cars with two gates, orchard area with fruit trees and small kennel.
Swimming pool(*) covered with support bathroom.
Townhouse:
House (*)T2 in wood with independent entrance with potential for annual lease.
Equipment:
Kitchen equipped with oven, hob, extractor fan.
Automatic gates, stove, air conditioning in all rooms except the room, smart CCTV system. Water hole in need of pump and treatment.
(*) Areas not existing in the approved project.
* All available information does not exempt the confirmation by the mediator as well as the consultation of the documentation of the property. *
Located in the area of Odrinhas, municipality of Sintra and only 13 km from the village of Ericeira.
The small farm was composed as follows:
Main house:
- Floor 0 with entrance hall, lounge with stove, kitchen with large dining area and access to laundry, social bathroom, suite with wardrobe and bathroom with shower base.
- Floor 1 with hall of the suites with storage area, three suites, two of which have closet and one with access to balcony and one with extra storage area.
The exterior has a lounge with stove and kitchen (*) to support the pool and garden, an office area (*), a gym area (*), garage (*) for two cars with two gates, orchard area with fruit trees and small kennel.
Swimming pool(*) covered with support bathroom.
Townhouse:
House (*)T2 in wood with independent entrance with potential for annual lease.
Equipment:
Kitchen equipped with oven, hob, extractor fan.
Automatic gates, stove, air conditioning in all rooms except the room, smart CCTV system. Water hole in need of pump and treatment.
(*) Areas not existing in the approved project.
* All available information does not exempt the confirmation by the mediator as well as the consultation of the documentation of the property. *
Contact
Detached House 5 Bedrooms Duplex
São João das Lampas e Terrugem, Sintra, Distrito de Lisboa
Used · 275m²
With Garage
buy
760.000 €
Splendid 5 bedroom villa of traditional architecture, which offers a lush view of the countryside, a lovely garden, fruit trees and a covered lounge area with barbecue. This wonderful property is situated on a generous plot of 1500m².
The villa has been completely refurbished recently, using noble materials and a touch of refinement in every detail.
Located in one of the most serene and private areas of Sintra, in the village of Odrinhas, known for its Archaeological Museum and an integral part of the Cultural Heritage of Sintra.
This two-storey property features a large garage, a versatile multipurpose room, an inviting swimming pool and a stunning garden. The villa consists of:
Floor 0:
Entrance hall;
A spacious living and dining room with a cosy fireplace and large windows overlooking the garden;
Fully equipped kitchen and a dining area;
Laundry, pantry and a sunny terrace;
Social toilet;
A comfortable suite.
Floor 1:
A master suite with walk-in closet, bathroom and a private terrace;
Another suite with terrace;
Another suite;
A convenient storage area;
Circulation space well distributed.
Outside the house, you will find:
An indoor pool to enjoy all year round;
A spacious garage;
A gym/multipurpose room;
A kitchen and games room, bedroom and full bathroom;
A barbecue area perfect for gatherings with friends and family;
A lovely area of fruit trees;
A well-kept garden.
In addition, there is an additional wooden house with 2 bedrooms, living room, kitchen and full bathroom, as well as a nice patio with about 25m², which can be used as an inviting guest house.
Equipment includes:
Air conditioning in the rooms and kitchen;
Fireplace for cozy nights;
Thermal and acoustic insulation for maximum comfort;
Video intercom for security;
Double glazed windows for energy efficiency;
Automated gates for convenience;
Fiber optic connection for high-speed connectivity;
Alarm system with home automation technology.
The location is simply privileged, with proximity to a variety of commerce and services, and a few minutes from the main beaches of the region, such as Praia Grande, Praia das Maçãs, Azenhas do Mar, Magoito, S. Julião and Ericeira. You’ll also enjoy easy access to major thoroughfares such as the IC19, A16 and A5. This property is just 15 minutes from the historic center of Sintra, 30 minutes from Lisbon and the Airport, 25 minutes from Cascais and 20 minutes from the renowned private schools American International School of Lisbon and TASIS in Portugal.
Sintra is known for its stunning cultural and natural landscape and the remarkable presence of its romantic architecture. This is a UNESCO World Heritage Site, famous for its Sierra, monuments and sights, including the Moorish Castle, the Pena National Palace, the Sintra National Palace, the Quinta da Regaleira and the Monserrate Palace and Gardens, as well as the iconic Seteais Palace.
This 5 bedroom villa offers the perfect balance between luxury, comfort and a truly unique location. Don’t miss the opportunity to make it your new home. Contact us today to schedule a visit and get to know this exceptional property!
The villa has been completely refurbished recently, using noble materials and a touch of refinement in every detail.
Located in one of the most serene and private areas of Sintra, in the village of Odrinhas, known for its Archaeological Museum and an integral part of the Cultural Heritage of Sintra.
This two-storey property features a large garage, a versatile multipurpose room, an inviting swimming pool and a stunning garden. The villa consists of:
Floor 0:
Entrance hall;
A spacious living and dining room with a cosy fireplace and large windows overlooking the garden;
Fully equipped kitchen and a dining area;
Laundry, pantry and a sunny terrace;
Social toilet;
A comfortable suite.
Floor 1:
A master suite with walk-in closet, bathroom and a private terrace;
Another suite with terrace;
Another suite;
A convenient storage area;
Circulation space well distributed.
Outside the house, you will find:
An indoor pool to enjoy all year round;
A spacious garage;
A gym/multipurpose room;
A kitchen and games room, bedroom and full bathroom;
A barbecue area perfect for gatherings with friends and family;
A lovely area of fruit trees;
A well-kept garden.
In addition, there is an additional wooden house with 2 bedrooms, living room, kitchen and full bathroom, as well as a nice patio with about 25m², which can be used as an inviting guest house.
Equipment includes:
Air conditioning in the rooms and kitchen;
Fireplace for cozy nights;
Thermal and acoustic insulation for maximum comfort;
Video intercom for security;
Double glazed windows for energy efficiency;
Automated gates for convenience;
Fiber optic connection for high-speed connectivity;
Alarm system with home automation technology.
The location is simply privileged, with proximity to a variety of commerce and services, and a few minutes from the main beaches of the region, such as Praia Grande, Praia das Maçãs, Azenhas do Mar, Magoito, S. Julião and Ericeira. You’ll also enjoy easy access to major thoroughfares such as the IC19, A16 and A5. This property is just 15 minutes from the historic center of Sintra, 30 minutes from Lisbon and the Airport, 25 minutes from Cascais and 20 minutes from the renowned private schools American International School of Lisbon and TASIS in Portugal.
Sintra is known for its stunning cultural and natural landscape and the remarkable presence of its romantic architecture. This is a UNESCO World Heritage Site, famous for its Sierra, monuments and sights, including the Moorish Castle, the Pena National Palace, the Sintra National Palace, the Quinta da Regaleira and the Monserrate Palace and Gardens, as well as the iconic Seteais Palace.
This 5 bedroom villa offers the perfect balance between luxury, comfort and a truly unique location. Don’t miss the opportunity to make it your new home. Contact us today to schedule a visit and get to know this exceptional property!
Contact
House 3 Bedrooms
São João das Lampas e Terrugem, Sintra, Distrito de Lisboa
Used · 218m²
With Garage
buy
995.000 €
3 bedroom villa with pool and land. Located in São João das Lampas, Terrugem, Sintra.
Floor 0
Living room + kitchen open space 48.70m² equipped, laundry 3.92m² equipped; Living Room 17.75m² with Fireplace; 1 Suite with Closet 18.70m² and WC 3.90m² with Shower Base, and Towel Warmer, 2 Bedrooms of 9.03m² and 9.15m², Both with Wardrobe, Wc Service 10.74m² with Double Washbasin, Whirlpool Bathtub, Hydromassage Cabin and Towel Warmer.
Floor 1
Living Room 57.20m², Closed Terrace 20.02m²; Toilet Service 6.50m² w/Whirlpool Bath, Hydromassage Cabin and Towel Warmer.
Individual Electric Heating, Managed Electric Shutters for Telephone, Video Surveillance
Exterior
Overflow Pool w/Jacuzzi w/Heated Water, Garden w/Automatic Programmed Irrigation; Library w/WC 21.70m², Living Room 36.80m², Garage for 2 Cars + Living Room 69.40m², Storage ’Kennel’ 7.19m², Equipped Kitchen to Support the Pool 19.55m², Pergola, WC w/Sauna 12.88m², Motor House 4m², Borehole. Automatic Vehicle Access Gates, Portuguese Cobblestone in Circulation Areas
14 Minutes from the Train Station, 25 Minutes from Schools and Hypermarkets, 19 Minutes from the Beaches.
Floor 0
Living room + kitchen open space 48.70m² equipped, laundry 3.92m² equipped; Living Room 17.75m² with Fireplace; 1 Suite with Closet 18.70m² and WC 3.90m² with Shower Base, and Towel Warmer, 2 Bedrooms of 9.03m² and 9.15m², Both with Wardrobe, Wc Service 10.74m² with Double Washbasin, Whirlpool Bathtub, Hydromassage Cabin and Towel Warmer.
Floor 1
Living Room 57.20m², Closed Terrace 20.02m²; Toilet Service 6.50m² w/Whirlpool Bath, Hydromassage Cabin and Towel Warmer.
Individual Electric Heating, Managed Electric Shutters for Telephone, Video Surveillance
Exterior
Overflow Pool w/Jacuzzi w/Heated Water, Garden w/Automatic Programmed Irrigation; Library w/WC 21.70m², Living Room 36.80m², Garage for 2 Cars + Living Room 69.40m², Storage ’Kennel’ 7.19m², Equipped Kitchen to Support the Pool 19.55m², Pergola, WC w/Sauna 12.88m², Motor House 4m², Borehole. Automatic Vehicle Access Gates, Portuguese Cobblestone in Circulation Areas
14 Minutes from the Train Station, 25 Minutes from Schools and Hypermarkets, 19 Minutes from the Beaches.
Contact
Detached House 3 Bedrooms Duplex
Arredores (Terrugem), São João das Lampas e Terrugem, Sintra, Distrito de Lisboa
Used · 218m²
With Garage
buy
995.000 €
Moradia independente de 2 pisos, com óptimos acabamentos e excelente estado de conservação. Piscina e vários espaços de apoio no exterior. É composta por 2 pisos:
»Piso 0 - Sala c/ cozinha em open space 48,70 m² equipada; Lavandaria 3,92 m² equipada; Sala de estar 17,75m² (recuperador de calor); 3 quartos, suíte 18,70m² c/ closet e wc 3,90m² c/base de duche, aquecedor de toalhas; 2 quartos de 9,03 m² e 9,15 m², ambos c/ roupeiro; Wc serviço 10,74 m², lavatório duplo, banheira de hidromassagem, cabine hidromassagem, aquecedor de toalhas.
»Piso 1-Sala 57,20 m² c/closet, Terraço fechado - 20,02 m²; WC serviço 6,50 m² c/banheira de hidromassagem, aquecedor de toalhas. Dispõe de aquecimentos elétricos individuais; estores eléctricos, geridos por telefone; Vídeo vigilância.
»Exterior:
Piscina de transbordo c/ jacuzzi, água aquecida, eliminada; Jardim c/ rega automática programada; Biblioteca c/wc, ’Telheiro’ 21,70 m²; Sala 36,80 m² ’Arrumos’ ; Garagem para 2 carros e de sala 69,40 m²;
Arrumos ’Canil’ 7,19 m²; Cozinha equipada de apoio à piscina ’19,55m²; Pérgola; wc c/ sauna 12,88m²; Casa de motor 4 m²; Furo!
Portões automáticos de acesso aos veículos, Calçada Portuguesa nas zonas de circulação.
Para mais informações ou visitas, não hesite em nos contactar.
»Piso 0 - Sala c/ cozinha em open space 48,70 m² equipada; Lavandaria 3,92 m² equipada; Sala de estar 17,75m² (recuperador de calor); 3 quartos, suíte 18,70m² c/ closet e wc 3,90m² c/base de duche, aquecedor de toalhas; 2 quartos de 9,03 m² e 9,15 m², ambos c/ roupeiro; Wc serviço 10,74 m², lavatório duplo, banheira de hidromassagem, cabine hidromassagem, aquecedor de toalhas.
»Piso 1-Sala 57,20 m² c/closet, Terraço fechado - 20,02 m²; WC serviço 6,50 m² c/banheira de hidromassagem, aquecedor de toalhas. Dispõe de aquecimentos elétricos individuais; estores eléctricos, geridos por telefone; Vídeo vigilância.
»Exterior:
Piscina de transbordo c/ jacuzzi, água aquecida, eliminada; Jardim c/ rega automática programada; Biblioteca c/wc, ’Telheiro’ 21,70 m²; Sala 36,80 m² ’Arrumos’ ; Garagem para 2 carros e de sala 69,40 m²;
Arrumos ’Canil’ 7,19 m²; Cozinha equipada de apoio à piscina ’19,55m²; Pérgola; wc c/ sauna 12,88m²; Casa de motor 4 m²; Furo!
Portões automáticos de acesso aos veículos, Calçada Portuguesa nas zonas de circulação.
Para mais informações ou visitas, não hesite em nos contactar.
Contact
House 2 Bedrooms
São João das Lampas e Terrugem, Sintra, Distrito de Lisboa
Used · 174m²
buy
295.000 €
Moradia V2 totalmente remodelada em Sintra, na zona de Faião, Terrugem.
Área total do terreno: 252,70 m² ;
Área implantação: 87 m²;
Área bruta construção: 174 m²;
Área bruta dependente: 80 m²;
Distribuição dos pisos:
RC - Sala com lareira, cozinha semi-equipada e WC de serviço;
1º Piso - 2 Quartos, um deles com varanda, e WC;
2º Piso - sótão amplo c/ janela;
Exterior c/ logradouro, anexo c/ sala, cozinha equipada e wc de serviço completo.
Marque a sua visita!
Área total do terreno: 252,70 m² ;
Área implantação: 87 m²;
Área bruta construção: 174 m²;
Área bruta dependente: 80 m²;
Distribuição dos pisos:
RC - Sala com lareira, cozinha semi-equipada e WC de serviço;
1º Piso - 2 Quartos, um deles com varanda, e WC;
2º Piso - sótão amplo c/ janela;
Exterior c/ logradouro, anexo c/ sala, cozinha equipada e wc de serviço completo.
Marque a sua visita!
Contact
House 3 Bedrooms Duplex
São João das Lampas e Terrugem, Sintra, Distrito de Lisboa
Used · 174m²
buy
295.000 €
Completely refurbished villa, located in Terrugem in the Portuguese village of the Municipality of Sintra, surrounded by its stunning natural landscapes, historical monuments, just a few minutes from the centre of Sintra.
House is divided into 2 floors, located in a total area of land with 253 m2, with a large outdoor patio, with annex, containing a spacious living room, equipped kitchen and 2 full service bathrooms, consisting of:
Ground Floor
Living room with fireplace and plenty of natural light due to its windows + semi-equipped kitchen with ceramic hob, extractor fan, oven and built-in cabinets + Service bathroom;
1st Floor
2 bedrooms with plenty of space, one of them with balcony + 1 bathroom with full windows;
2nd Floor
Large attic with window;
Outdoor space with patio
Annex with living room + equipped kitchen + 2 service bathrooms;
It has in measures:
Total land area: 253m2
Implantation area: 87m2
Gross construction area: 174m2
Gross floor area: 80m2
Gross private area: 90m2
NOTE: Deed to be executed under the terms of article 19, decree-law no. 10/2024, of January 8 (SIMPLEX)
Apartment with modern and quality finishes, with White PVC frames with double glazing and Oscillo Stops system, armoured door, false ceiling with built-in led lights, throughout the house, pre-installation of air conditioning, among other details that you can confirm through a visit.
Do you have questions? Do not hesitate to contact us!
AliasHouse - Real Estate has a team that can help you with rigor and confidence throughout the process of buying, selling or renting your property.
Leave us your contact and we will call you free of charge!
Surrounding Area: (For those who don’t know the area)
Terrugem is a Portuguese village located in the municipality of Sintra, in the region of Lisbon. Although it is not a very large town, it has a rich history and picturesque landscapes. On April 6, 2011, the village of Terrugem was elevated to the category of Village. If you’re planning to visit Terrugem, you’re sure to find a quiet and authentic atmosphere, with friendly people and a sense of community. Explore the narrow streets, discover the charming corners, and enjoy the natural beauty that this region has to offer!
This ad was published by computer routine. All data needs to be confirmed by the real estate agency.
House is divided into 2 floors, located in a total area of land with 253 m2, with a large outdoor patio, with annex, containing a spacious living room, equipped kitchen and 2 full service bathrooms, consisting of:
Ground Floor
Living room with fireplace and plenty of natural light due to its windows + semi-equipped kitchen with ceramic hob, extractor fan, oven and built-in cabinets + Service bathroom;
1st Floor
2 bedrooms with plenty of space, one of them with balcony + 1 bathroom with full windows;
2nd Floor
Large attic with window;
Outdoor space with patio
Annex with living room + equipped kitchen + 2 service bathrooms;
It has in measures:
Total land area: 253m2
Implantation area: 87m2
Gross construction area: 174m2
Gross floor area: 80m2
Gross private area: 90m2
NOTE: Deed to be executed under the terms of article 19, decree-law no. 10/2024, of January 8 (SIMPLEX)
Apartment with modern and quality finishes, with White PVC frames with double glazing and Oscillo Stops system, armoured door, false ceiling with built-in led lights, throughout the house, pre-installation of air conditioning, among other details that you can confirm through a visit.
Do you have questions? Do not hesitate to contact us!
AliasHouse - Real Estate has a team that can help you with rigor and confidence throughout the process of buying, selling or renting your property.
Leave us your contact and we will call you free of charge!
Surrounding Area: (For those who don’t know the area)
Terrugem is a Portuguese village located in the municipality of Sintra, in the region of Lisbon. Although it is not a very large town, it has a rich history and picturesque landscapes. On April 6, 2011, the village of Terrugem was elevated to the category of Village. If you’re planning to visit Terrugem, you’re sure to find a quiet and authentic atmosphere, with friendly people and a sense of community. Explore the narrow streets, discover the charming corners, and enjoy the natural beauty that this region has to offer!
This ad was published by computer routine. All data needs to be confirmed by the real estate agency.
Contact
Detached House 5 Bedrooms Triplex
São João das Lampas e Terrugem, Sintra, Distrito de Lisboa
Used · 270m²
With Garage
buy
980.000 €
Excellent house with large areas, isolated, in perfect tranquility and harmony with the rural area of S.João das Lampas in a dead end street.
The house is spread over 3 floors, including the basement, the ground floor and the first floor.
Entrance hall with access to two doors, one that leads to the private area with 2 bedrooms and 1 bathroom and a suite with bathroom and closet, and the other, with access to the basement.
Also on the ground floor we have the dining and living room and the kitchen and access to the upper floor where we have a mezzanine that serves as a work studio with superb views and also a suite with bathroom and closet and several storage areas. ...
In the basement we have a spacious laundry area, a bedroom suite with a private bathroom and a huge leisure room with access to an open garage area for several cars and storage space.
The house is covered with excellent finishes, ornamental stone on the walls, ceramic tiles on the floor and solid wooden flooring, well-equipped bathrooms and endowed with immense natural light.
Outside, there is a huge patio and terraces between garden areas with descending areas with access to the barbecue house, kennel, several storage rooms and poultry houses.
The house has enormous potential, it has a water well, oil-fired central heating, double glazing, 6 solar panels, a stove and septic tank. There is a swimming pool, however in need of repair.
In the middle of the countryside and 15 minutes from Sintra or the beaches of São Julião and 45 minutes from Lisbon, the house can also be expanded onto the immense outdoor patio, enjoying a good vegetable garden or other destination you wish to give it.
The house is spread over 3 floors, including the basement, the ground floor and the first floor.
Entrance hall with access to two doors, one that leads to the private area with 2 bedrooms and 1 bathroom and a suite with bathroom and closet, and the other, with access to the basement.
Also on the ground floor we have the dining and living room and the kitchen and access to the upper floor where we have a mezzanine that serves as a work studio with superb views and also a suite with bathroom and closet and several storage areas. ...
In the basement we have a spacious laundry area, a bedroom suite with a private bathroom and a huge leisure room with access to an open garage area for several cars and storage space.
The house is covered with excellent finishes, ornamental stone on the walls, ceramic tiles on the floor and solid wooden flooring, well-equipped bathrooms and endowed with immense natural light.
Outside, there is a huge patio and terraces between garden areas with descending areas with access to the barbecue house, kennel, several storage rooms and poultry houses.
The house has enormous potential, it has a water well, oil-fired central heating, double glazing, 6 solar panels, a stove and septic tank. There is a swimming pool, however in need of repair.
In the middle of the countryside and 15 minutes from Sintra or the beaches of São Julião and 45 minutes from Lisbon, the house can also be expanded onto the immense outdoor patio, enjoying a good vegetable garden or other destination you wish to give it.
Contact
House 3 Bedrooms Duplex
Terrugem, São João das Lampas e Terrugem, Sintra, Distrito de Lisboa
Used · 218m²
With Garage
buy
995.000 €
QUINTA E MORADIA V3 COM JARDIM E PISCINA PARA VENDA EM TERRUGEM
Venda em conjunto de Quinta + lote de terreno Rústico
Área total do terreno: 1.651 m² :
Área de implantação do edifício: 346,77 m² :
Área bruta de construção: 341,08 m² :
Área bruta dependente: 123,08 m² :
Área bruta privativa: 218 m² :
Área Descoberta: 1304,23 m²
Características:
Piso 0
-Sala + cozinha em open space 48,70 m² equipado; Lavandaria 3,92 m² equipado;
-Sala de estar 17,75 m² com recuperador de calor;
-3 Quartos, Suíte 18,70m² c/ closet , WC suíte 3,90m² , Base de duche, sanita e lavatório, aquecedor de toalhas;
-2 quartos de 9,03 m² e 9,15 m², ambos c/ roupeiro; Wc completo 10,74 m² c/ lavatório duplo, banheira de hidromassagem, cabine hidromassagem, aquecedor de toalhas.
Piso 1
-Sala 57,20 m² c/ closet;
-Terraço fechado em marquise 20,02 m²;
-WC completo 6,50 m² c/ Lavatório, banheira de hidromassagem, cabine de hidromassagem, aquecedor de toalhas;
Aquecimentos elétricos individuais; estores elétricos, geridos por telefone; Vídeo vigilância.
Exterior;
Piscina de transbordo c/ jacuzzi, água aquecida, eliminada;
Jardim c/ rega automática programada;
Biblioteca + WC ’Telheiro’ 21,70 m²; Sala 36,80 m² ’Arrumos’ ;
Garagem para 2 carros + Sala 69,40 m²; Arrumos ’Canil’ 7,19 m²;
Cozinha equipada de apoio à piscina ’19,55m²;
Pérgola impermeável; WC c/ Sauna 12,88 m²; Casa de motor 4 m²; Furo.
Portões automáticos de acesso aos veículos,
Calçada Portuguesa nas zonas de circulação !!
Venda em conjunto com lote de terreno rústico de Área total 840 m², junto à Quinta.
FARM AND 3 BEDROOM VILLA WITH GARDEN AND POOL FOR SALE IN TERRUGEM
Farm + rustic plot of land for sale as a whole
Total land area: 1,651 m² :
Building footprint: 346.77 m² :
Gross construction area: 341.08 m² :
Gross dependent area: 123.08 m² :
Gross private area: 218 m² :
Uncovered area: 1304.23 m²
Features:
Floor 0
Living room + open-plan kitchen 48.70 m² equipped; Laundry room 3.92 m² equipped;
Living room 17.75 m² with wood burning stove;
3 bedrooms, suite 18,70m² w/ dressing room, en-suite bathroom 3,90m², shower tray, toilet and washbasin, heated towel rail;
2 bedrooms of 9.03 m² and 9.15 m², both with wardrobes; Full bathroom 10.74 m² with double washbasin, hydromassage bath, hydromassage cabin, heated towel rail.
1st floor
Living room 57.20 m² with dressing room,
Terrace enclosed by marquee 20.02 m²;
Complete bathroom 6.50 m² with washbasin, hydromassage bath, hydromassage cabin, heated towel rail.
Individual electric heating; electric shutters, managed by telephone; Video surveillance.
Outside;
Overflow pool with jacuzzi, heated water, drained;
Garden with programmed automatic irrigation;
Library + WC ’Shed’ 21.70 m²; Living room 36.80 m² ’Storage’ ;
Garage for 2 cars + Lounge 69.40 m²; Storage ’Kennel’ 7.19 m²;
Equipped kitchen to support the pool ’19,55m²;
Waterproof pergola; WC with sauna 12.88 m²; Engine room 4 m²; Borehole.
Automatic gates for vehicle access,
Portuguese pavement in the circulation areas!
For sale together with a plot of rustic land totalling 840 m², next to the Quinta.
FERME ET VILLA DE 3 CHAMBRES AVEC JARDIN ET PISCINE À VENDRE À TERRUGEM
Ferme + terrain rustique à vendre dans son ensemble
Surface totale du terrain : 1.651 m² :
Surface au sol du bâtiment : 346.77 m² :
Surface brute de construction : 341.08 m² :
Surface dépendante brute : 123.08 m² :
Surface privative brute : 218 m² :
Surface non couverte : 1304.23 m²
Caractéristiques :
Etage 0
Séjour + cuisine ouverte 48.70 m² équipée ; Buanderie 3.92 m² équipée ;
Salon 17,75 m² avec poêle à bois ;
3 chambres, suite 18,70m² avec dressing, salle de bain attenante 3,90m², bac à douche, WC et lavabo, sèche-serviettes ;
2 chambres de 9,03 m² et 9,15 m², toutes deux avec placards ; Salle de bain complète de 10,74 m² avec double lavabo, baignoire hydromassante, cabine hydromassante, porte-serviettes chauffant.
1er étage
Salon 57.20 m² avec dressing,
Terrasse fermée par un chapiteau 20.02 m² ;
Salle de bain complète 6,50 m² avec lavabo, baignoire hydromassante, cabine hydromassante, sèche-serviettes.
Chauffage électrique individuel ; Volets électriques, gestion par téléphone ; Vidéo surveillance.
A l’extérieur ;
Piscine à débordement avec jacuzzi, eau chauffée, éliminée ;
Jardin avec irrigation automatique programmée ;
Bibliothèque + WC ’Remise’ 21,70 m² ; Salon 36,80 m² ’Rangement’ ;
Garage pour 2 voitures + Salon 69,40 m² ; Rangement ’Chenil’ 7,19 m² ;
Cuisine équipée pour soutenir la piscine ’19,55m² ;
Pergola étanche ; WC avec sauna 12,88 m² ; Salle des machines 4 m² ; Forage.
Portails automatiques pour l’accès des véhicules,
Pavé portugais dans les zones de circulation !
A vendre avec un terrain rustique d’une superficie totale de 840 m², à côté de la Quinta.
Venda em conjunto de Quinta + lote de terreno Rústico
Área total do terreno: 1.651 m² :
Área de implantação do edifício: 346,77 m² :
Área bruta de construção: 341,08 m² :
Área bruta dependente: 123,08 m² :
Área bruta privativa: 218 m² :
Área Descoberta: 1304,23 m²
Características:
Piso 0
-Sala + cozinha em open space 48,70 m² equipado; Lavandaria 3,92 m² equipado;
-Sala de estar 17,75 m² com recuperador de calor;
-3 Quartos, Suíte 18,70m² c/ closet , WC suíte 3,90m² , Base de duche, sanita e lavatório, aquecedor de toalhas;
-2 quartos de 9,03 m² e 9,15 m², ambos c/ roupeiro; Wc completo 10,74 m² c/ lavatório duplo, banheira de hidromassagem, cabine hidromassagem, aquecedor de toalhas.
Piso 1
-Sala 57,20 m² c/ closet;
-Terraço fechado em marquise 20,02 m²;
-WC completo 6,50 m² c/ Lavatório, banheira de hidromassagem, cabine de hidromassagem, aquecedor de toalhas;
Aquecimentos elétricos individuais; estores elétricos, geridos por telefone; Vídeo vigilância.
Exterior;
Piscina de transbordo c/ jacuzzi, água aquecida, eliminada;
Jardim c/ rega automática programada;
Biblioteca + WC ’Telheiro’ 21,70 m²; Sala 36,80 m² ’Arrumos’ ;
Garagem para 2 carros + Sala 69,40 m²; Arrumos ’Canil’ 7,19 m²;
Cozinha equipada de apoio à piscina ’19,55m²;
Pérgola impermeável; WC c/ Sauna 12,88 m²; Casa de motor 4 m²; Furo.
Portões automáticos de acesso aos veículos,
Calçada Portuguesa nas zonas de circulação !!
Venda em conjunto com lote de terreno rústico de Área total 840 m², junto à Quinta.
FARM AND 3 BEDROOM VILLA WITH GARDEN AND POOL FOR SALE IN TERRUGEM
Farm + rustic plot of land for sale as a whole
Total land area: 1,651 m² :
Building footprint: 346.77 m² :
Gross construction area: 341.08 m² :
Gross dependent area: 123.08 m² :
Gross private area: 218 m² :
Uncovered area: 1304.23 m²
Features:
Floor 0
Living room + open-plan kitchen 48.70 m² equipped; Laundry room 3.92 m² equipped;
Living room 17.75 m² with wood burning stove;
3 bedrooms, suite 18,70m² w/ dressing room, en-suite bathroom 3,90m², shower tray, toilet and washbasin, heated towel rail;
2 bedrooms of 9.03 m² and 9.15 m², both with wardrobes; Full bathroom 10.74 m² with double washbasin, hydromassage bath, hydromassage cabin, heated towel rail.
1st floor
Living room 57.20 m² with dressing room,
Terrace enclosed by marquee 20.02 m²;
Complete bathroom 6.50 m² with washbasin, hydromassage bath, hydromassage cabin, heated towel rail.
Individual electric heating; electric shutters, managed by telephone; Video surveillance.
Outside;
Overflow pool with jacuzzi, heated water, drained;
Garden with programmed automatic irrigation;
Library + WC ’Shed’ 21.70 m²; Living room 36.80 m² ’Storage’ ;
Garage for 2 cars + Lounge 69.40 m²; Storage ’Kennel’ 7.19 m²;
Equipped kitchen to support the pool ’19,55m²;
Waterproof pergola; WC with sauna 12.88 m²; Engine room 4 m²; Borehole.
Automatic gates for vehicle access,
Portuguese pavement in the circulation areas!
For sale together with a plot of rustic land totalling 840 m², next to the Quinta.
FERME ET VILLA DE 3 CHAMBRES AVEC JARDIN ET PISCINE À VENDRE À TERRUGEM
Ferme + terrain rustique à vendre dans son ensemble
Surface totale du terrain : 1.651 m² :
Surface au sol du bâtiment : 346.77 m² :
Surface brute de construction : 341.08 m² :
Surface dépendante brute : 123.08 m² :
Surface privative brute : 218 m² :
Surface non couverte : 1304.23 m²
Caractéristiques :
Etage 0
Séjour + cuisine ouverte 48.70 m² équipée ; Buanderie 3.92 m² équipée ;
Salon 17,75 m² avec poêle à bois ;
3 chambres, suite 18,70m² avec dressing, salle de bain attenante 3,90m², bac à douche, WC et lavabo, sèche-serviettes ;
2 chambres de 9,03 m² et 9,15 m², toutes deux avec placards ; Salle de bain complète de 10,74 m² avec double lavabo, baignoire hydromassante, cabine hydromassante, porte-serviettes chauffant.
1er étage
Salon 57.20 m² avec dressing,
Terrasse fermée par un chapiteau 20.02 m² ;
Salle de bain complète 6,50 m² avec lavabo, baignoire hydromassante, cabine hydromassante, sèche-serviettes.
Chauffage électrique individuel ; Volets électriques, gestion par téléphone ; Vidéo surveillance.
A l’extérieur ;
Piscine à débordement avec jacuzzi, eau chauffée, éliminée ;
Jardin avec irrigation automatique programmée ;
Bibliothèque + WC ’Remise’ 21,70 m² ; Salon 36,80 m² ’Rangement’ ;
Garage pour 2 voitures + Salon 69,40 m² ; Rangement ’Chenil’ 7,19 m² ;
Cuisine équipée pour soutenir la piscine ’19,55m² ;
Pergola étanche ; WC avec sauna 12,88 m² ; Salle des machines 4 m² ; Forage.
Portails automatiques pour l’accès des véhicules,
Pavé portugais dans les zones de circulation !
A vendre avec un terrain rustique d’une superficie totale de 840 m², à côté de la Quinta.
Contact
Detached House 3 Bedrooms Duplex
São João das Lampas e Terrugem, Sintra, Distrito de Lisboa
Used · 218m²
With Garage
buy
995.000 €
Magnificent Farm in Sintra with a 3 bedroom villa on a plot of land 1651 m2 with traditional Portuguese pavement invoking the ’compass rose’.
On this same plot, in addition to the villa with 218 m2, you will find an annex for exclusive office use, a closed garage for two cars, another annex with a full kitchen to support the barbecue and a sauna with toilet.
The garden has leisure areas and fruit trees as well as a magnificent swimming pool with full sun exposure.
In addition to this lot, you will also have another plot of rustic land with a total area of 840 m2, next to the Quinta.
Description:
Total land area: 1,651 m2
Building area: 346.77 m2
Gross construction area: 341.08 m2
Gross dependent area: 123.08 m2
Gross private area: 218 m2
Uncovered Area: 1304.23 m2
+ 840 m2 of rustic land making a total of 2,521 m2
The villa consists of two floors:
Floor 0:
Living room + kitchen in open space 48.70 m2 fully equipped
Laundry room 3.92 m2 equipped
Living room 17.75 m2 with fireplace with fireplace
Master Suite 18.70m2 w/ closet, WC en-suite 3.90m² Shower tray, toilet and washbasin, towel warmer
Two bedrooms with 9.03 m2 and 9.15 m2 with both wardrobes
Toilet service 10.74 m² w/ double washbasin, whirlpool bath, hydromassage cabin, towel warmer.
Floor 1
Large living room with 57.20 m2 converted into a gym with dressing closet, terrace enclosed in a 20.02 m2 sunroom, 6.50 m² service toilet with washbasin, whirlpool bath, hydromassage cabin, towel warmer.
Interior Features:
Individual electric heaters managed remotely by telephone, electric shutters, video surveillance system.
Exterior Features:
Exterior;
Overflow pool with jacuzzi, heated lighted water; Garden with programmed automatic irrigation; Library + WC ’Telheiro’ 21.70 m²; Living room 36.80 m² ’Storage room’ ; Garage for 2 cars + Living room 69.40 m²; Storage ’Kennel’ 7.19 m²; Equipped kitchen to support the pool ’19.55m²; Pergola; WC w/ Sauna 12.88 m²; Motor house 4 m²; Hole.
Two automatic gates for vehicle access, Calçada Portuguesa in the circulation areas.
Sale together with rustic plot of land Total area 840 m², next to the Quinta.
[Habisale Real Estate] ’It feels good to get home’
We are credit intermediaries duly authorised by Banco de Portugal and we manage your entire financing process, always with the best solutions on the market.
We guarantee a pre and post-deed follow-up.
On this same plot, in addition to the villa with 218 m2, you will find an annex for exclusive office use, a closed garage for two cars, another annex with a full kitchen to support the barbecue and a sauna with toilet.
The garden has leisure areas and fruit trees as well as a magnificent swimming pool with full sun exposure.
In addition to this lot, you will also have another plot of rustic land with a total area of 840 m2, next to the Quinta.
Description:
Total land area: 1,651 m2
Building area: 346.77 m2
Gross construction area: 341.08 m2
Gross dependent area: 123.08 m2
Gross private area: 218 m2
Uncovered Area: 1304.23 m2
+ 840 m2 of rustic land making a total of 2,521 m2
The villa consists of two floors:
Floor 0:
Living room + kitchen in open space 48.70 m2 fully equipped
Laundry room 3.92 m2 equipped
Living room 17.75 m2 with fireplace with fireplace
Master Suite 18.70m2 w/ closet, WC en-suite 3.90m² Shower tray, toilet and washbasin, towel warmer
Two bedrooms with 9.03 m2 and 9.15 m2 with both wardrobes
Toilet service 10.74 m² w/ double washbasin, whirlpool bath, hydromassage cabin, towel warmer.
Floor 1
Large living room with 57.20 m2 converted into a gym with dressing closet, terrace enclosed in a 20.02 m2 sunroom, 6.50 m² service toilet with washbasin, whirlpool bath, hydromassage cabin, towel warmer.
Interior Features:
Individual electric heaters managed remotely by telephone, electric shutters, video surveillance system.
Exterior Features:
Exterior;
Overflow pool with jacuzzi, heated lighted water; Garden with programmed automatic irrigation; Library + WC ’Telheiro’ 21.70 m²; Living room 36.80 m² ’Storage room’ ; Garage for 2 cars + Living room 69.40 m²; Storage ’Kennel’ 7.19 m²; Equipped kitchen to support the pool ’19.55m²; Pergola; WC w/ Sauna 12.88 m²; Motor house 4 m²; Hole.
Two automatic gates for vehicle access, Calçada Portuguesa in the circulation areas.
Sale together with rustic plot of land Total area 840 m², next to the Quinta.
[Habisale Real Estate] ’It feels good to get home’
We are credit intermediaries duly authorised by Banco de Portugal and we manage your entire financing process, always with the best solutions on the market.
We guarantee a pre and post-deed follow-up.
Contact
House 5 Bedrooms
Assafora (São João das Lampas), São João das Lampas e Terrugem, Sintra, Distrito de Lisboa
Used · 187m²
With Garage
buy
599.000 €
HAVE YOU EVER THOUGHT ABOUT LIVING IN THE SINTRA CASCAIS NATURAL PARK IN A WONDERFUL PLACE CALLED ASSAFORA AND BY THE SEA?
That’s that. Let yourself be enchanted by this wonder in the middle of the mountains where you will only breathe fresh air and where you will be able to take some excellent walks to the beach surrounded by the best that nature has to offer.
Family house type T5 very well cared for and always inhabited on a plot of 1880m2 with 240m2 of gross area.
Floor 0: Living Room + Dining Room 57m2, fully equipped kitchen 13m2, guest bathroom 4m2, bedroom with 19m2 with bathroom (suite) 5m2
On this floor we also have a wonderful garden with swimming pool, a 15m2 annex for cars and storage, changing rooms to support the pool / sauna and the engine room and a social area for barbecues.
1st floor: 4 bedrooms with a bathroom, one of which is an office. (28.6m2, 19m2, 20m2, 15m2)
Also storage area 11m2.
Close to Vigia beach and São Julião in Ericeira and 25 minutes from Lisbon.
What are you waiting for? Schedule your visit now!
That’s that. Let yourself be enchanted by this wonder in the middle of the mountains where you will only breathe fresh air and where you will be able to take some excellent walks to the beach surrounded by the best that nature has to offer.
Family house type T5 very well cared for and always inhabited on a plot of 1880m2 with 240m2 of gross area.
Floor 0: Living Room + Dining Room 57m2, fully equipped kitchen 13m2, guest bathroom 4m2, bedroom with 19m2 with bathroom (suite) 5m2
On this floor we also have a wonderful garden with swimming pool, a 15m2 annex for cars and storage, changing rooms to support the pool / sauna and the engine room and a social area for barbecues.
1st floor: 4 bedrooms with a bathroom, one of which is an office. (28.6m2, 19m2, 20m2, 15m2)
Also storage area 11m2.
Close to Vigia beach and São Julião in Ericeira and 25 minutes from Lisbon.
What are you waiting for? Schedule your visit now!
Contact
House 3 Bedrooms Duplex
Vila Verde (Terrugem), São João das Lampas e Terrugem, Sintra, Distrito de Lisboa
Used · 341m²
With Garage
buy
995.000 €
Farm with 3 bedroom villa with pool
Total land area: 1,651 m² : Building area: 346.77 m² : Construction area: 341.08 m² : Dependent gross area: 123.08 m² : Gross private area: 218 m² : Uncovered area: 1304.23 m²
Compound.
Floor 0
Living room + kitchen in open space 48.70 m² equipped;
Laundry room 3.92 m² equipped;
Living room 17.75 m² with fireplace;
3 Bedrooms,
Suite 18.70m² w/ closet, WC suite 3.90m² Shower tray, toilet and washbasin, towel warmer;
2 bedrooms of 9.03 m² and 9.15 m², both with wardrobes;
Toilet service 10.74 m² with double sink, whirlpool bath, whirlpool cabin, towel warmer.
Floor 1
Living room 57.20 m² w/ closet,
Closed terrace in sunroom 20.02 m²;
Toilet service 6.50 m² with washbasin, whirlpool bath, whirlpool cabin, towel warmer.
Individual electric heaters; electric shutters, managed by telephone; Video surveillance.
Exterior;
Overflow pool with jacuzzi, heated, illuminated water;
Garden with automatic programmed irrigation;
Library + WC ’Telheiro’ 21.70 m²;
Living room 36.80 m² ’Storage room’ ;
Garage for 2 cars + Living room 69.40 m²;
Storage ’Kennel’ 7.19 m²;
Equipped kitchen to support the pool ’19.55m²;
Pergola;
WC with Sauna 12.88 m²;
Motor house 4 m²;
Hole.
Automatic gates for access to vehicles, Portuguese pavement in circulation areas
Sale together with rustic plot of land Total area 840 m², next to the Quinta.
Total land area: 1,651 m² : Building area: 346.77 m² : Construction area: 341.08 m² : Dependent gross area: 123.08 m² : Gross private area: 218 m² : Uncovered area: 1304.23 m²
Compound.
Floor 0
Living room + kitchen in open space 48.70 m² equipped;
Laundry room 3.92 m² equipped;
Living room 17.75 m² with fireplace;
3 Bedrooms,
Suite 18.70m² w/ closet, WC suite 3.90m² Shower tray, toilet and washbasin, towel warmer;
2 bedrooms of 9.03 m² and 9.15 m², both with wardrobes;
Toilet service 10.74 m² with double sink, whirlpool bath, whirlpool cabin, towel warmer.
Floor 1
Living room 57.20 m² w/ closet,
Closed terrace in sunroom 20.02 m²;
Toilet service 6.50 m² with washbasin, whirlpool bath, whirlpool cabin, towel warmer.
Individual electric heaters; electric shutters, managed by telephone; Video surveillance.
Exterior;
Overflow pool with jacuzzi, heated, illuminated water;
Garden with automatic programmed irrigation;
Library + WC ’Telheiro’ 21.70 m²;
Living room 36.80 m² ’Storage room’ ;
Garage for 2 cars + Living room 69.40 m²;
Storage ’Kennel’ 7.19 m²;
Equipped kitchen to support the pool ’19.55m²;
Pergola;
WC with Sauna 12.88 m²;
Motor house 4 m²;
Hole.
Automatic gates for access to vehicles, Portuguese pavement in circulation areas
Sale together with rustic plot of land Total area 840 m², next to the Quinta.
Contact
House 4 Bedrooms
Tojeira (São João das Lampas), São João das Lampas e Terrugem, Sintra, Distrito de Lisboa
Used · 278m²
With Garage
buy
1.200.000 €
Magoito- Tojeira.
Single storey 6 bedroom villa, consisting of open space living room with kitchen with a total area of 65.55 m2 with fireplace with fireplace, kitchen with island and dining worktop, fully equipped with induction hob, oven, built-in microwave and built-in refrigerator and vertical chest, hall of 8.89 m2 has social bathroom with shower 3.36 m2, Office of 12.10 m2, master suite with 46.47 m2, with closet, fireplace and sauna, another suite with closet total area of 33.24 m2, suite 1 with built-in wardrobe with an area of 16.29 m2, Office / bedroom of 12.10 m2, social bathroom with shower of 3.36 m2, has a lounge of 69.34 m2 with bathroom and technical area and a garage with 46.15 m2. Excellent finishes, automatic gates, home automation system, has borehole and reservoir with rainwater harvesting system, automatic irrigation associated with the borehole, the pool with sliding cover and salt treatment with automatic PH control, fruit trees, garden. Information through (phone hidden) Vitor Dias. Come and visit this property with CND - IMOBILIÁRIA, we are waiting for you at Casais de Mem- Martins in Azinhaga do Rio Novo Nº 3 - Loja.
AMI 2721
Single storey 6 bedroom villa, consisting of open space living room with kitchen with a total area of 65.55 m2 with fireplace with fireplace, kitchen with island and dining worktop, fully equipped with induction hob, oven, built-in microwave and built-in refrigerator and vertical chest, hall of 8.89 m2 has social bathroom with shower 3.36 m2, Office of 12.10 m2, master suite with 46.47 m2, with closet, fireplace and sauna, another suite with closet total area of 33.24 m2, suite 1 with built-in wardrobe with an area of 16.29 m2, Office / bedroom of 12.10 m2, social bathroom with shower of 3.36 m2, has a lounge of 69.34 m2 with bathroom and technical area and a garage with 46.15 m2. Excellent finishes, automatic gates, home automation system, has borehole and reservoir with rainwater harvesting system, automatic irrigation associated with the borehole, the pool with sliding cover and salt treatment with automatic PH control, fruit trees, garden. Information through (phone hidden) Vitor Dias. Come and visit this property with CND - IMOBILIÁRIA, we are waiting for you at Casais de Mem- Martins in Azinhaga do Rio Novo Nº 3 - Loja.
AMI 2721
Contact
House 3 Bedrooms
Faião (Terrugem), São João das Lampas e Terrugem, Sintra, Distrito de Lisboa
Used · 165m²
buy
295.000 €
2 + 1 bedroom house refurbished in the town of Faião - Terrugem, with 174m2 of construction area, set in a plot of 252.70m2.
This consists of 3 floors, and on the ground floor, you will find a living room with fireplace, semi-equipped kitchen with hob, oven, extractor fan, microwave and water heater and a dining room.
On the 1st floor, we have two bedrooms, one of them with a balcony and a full bathroom with a window. Going up to the first floor you will find a large attic with a window that you can use for another bedroom or office.
Outside you have access to an annex, with a living room, a semi-equipped kitchen with hob, oven and extractor fan and a bathroom that you can even use as an investment.
You can also count on a large patio space that you can enjoy with the family.
This is located in a quiet area, ideal for those looking for tranquillity and 5m drive from the main road, with easy access to Terrugem, Ericeira and beaches.
Come Visit
This consists of 3 floors, and on the ground floor, you will find a living room with fireplace, semi-equipped kitchen with hob, oven, extractor fan, microwave and water heater and a dining room.
On the 1st floor, we have two bedrooms, one of them with a balcony and a full bathroom with a window. Going up to the first floor you will find a large attic with a window that you can use for another bedroom or office.
Outside you have access to an annex, with a living room, a semi-equipped kitchen with hob, oven and extractor fan and a bathroom that you can even use as an investment.
You can also count on a large patio space that you can enjoy with the family.
This is located in a quiet area, ideal for those looking for tranquillity and 5m drive from the main road, with easy access to Terrugem, Ericeira and beaches.
Come Visit
Contact
House 4 Bedrooms Duplex
Odrinhas (Terrugem), São João das Lampas e Terrugem, Sintra, Distrito de Lisboa
Used · 293m²
With Garage
buy
760.000 €
This villa, on a plot of 1,500m2, offers a luxurious lifestyle, combining spacious spaces, a pleasant garden with a leisure area and a small vegetable garden, an inviting pool area and also includes an annexe, a charming T1 wooden house.
Upon entering this home, you will immediately notice the meticulous attention given to detail and contemporary design.
The recent refurbishment has provided a modern but welcoming atmosphere, with high quality finishes in all spaces.
The generous areas of this property offer comfort and functionality in all environments.
The fully-equipped, modern-style kitchen is a perfect place to prepare delicious meals.
The living room and dining room are spacious and bright, ideal for relaxing and enjoying pleasant moments with family and friends.
The 4 suites are equally spacious and comfortable, offering a peaceful haven for rest and privacy.
The exterior of this property is truly charming.
The friendly garden provides a lush green space, perfect for leisure time outdoors. The small vegetable garden will allow gardening enthusiasts to grow fresh herbs and organic vegetables.
The pool area invites you to relax and have fun on warmer days.
Also, this property’s annexe is a special addition. The wooden house, with its rustic and cozy charm, can be used as an additional space to receive guests or as a private office.
Located in the saloia area of Sintra, this villa offers a peaceful and picturesque environment, with easy access to the natural and cultural wonders that the region has to offer.
Sintra is known for its stunning landscapes, charming palaces and a magical atmosphere that attracts visitors from all over the world.
This is a unique opportunity to purchase the home of your dreams.
Don’t miss the chance to live the luxury lifestyle in Sintra.
Upon entering this home, you will immediately notice the meticulous attention given to detail and contemporary design.
The recent refurbishment has provided a modern but welcoming atmosphere, with high quality finishes in all spaces.
The generous areas of this property offer comfort and functionality in all environments.
The fully-equipped, modern-style kitchen is a perfect place to prepare delicious meals.
The living room and dining room are spacious and bright, ideal for relaxing and enjoying pleasant moments with family and friends.
The 4 suites are equally spacious and comfortable, offering a peaceful haven for rest and privacy.
The exterior of this property is truly charming.
The friendly garden provides a lush green space, perfect for leisure time outdoors. The small vegetable garden will allow gardening enthusiasts to grow fresh herbs and organic vegetables.
The pool area invites you to relax and have fun on warmer days.
Also, this property’s annexe is a special addition. The wooden house, with its rustic and cozy charm, can be used as an additional space to receive guests or as a private office.
Located in the saloia area of Sintra, this villa offers a peaceful and picturesque environment, with easy access to the natural and cultural wonders that the region has to offer.
Sintra is known for its stunning landscapes, charming palaces and a magical atmosphere that attracts visitors from all over the world.
This is a unique opportunity to purchase the home of your dreams.
Don’t miss the chance to live the luxury lifestyle in Sintra.
Contact
House 5 Bedrooms
São João das Lampas e Terrugem, Sintra, Distrito de Lisboa
Used · 481m²
With Garage
buy
1.480.000 €
I present this stunning 5-bedroom house, a true oasis of comfort and elegance, located in Sintra, famous for its natural beauty and historical monuments. With a spectacular view of the Sintra Mountains, this property offers an exclusive lifestyle, featuring a pool, garage, and a charming garden.
Situated on a 2,030 m² lot with a gross construction area of 481 m², the house combines generous indoor and outdoor spaces, ideal for families who value comfort and privacy.
Room Distribution:
Ground Floor:
An elegant entrance hall with stone flooring (16.55 m²) welcomes visitors. The house features a guest bathroom (3.25 m²), a bright office (23.25 m²), and a spacious living room (80.35 m²) with a fireplace, perfect for relaxation, with large windows opening to the garden and pool. A hall (3.25 m²) leads to the kitchen (26.55 m²), fully equipped and with a pantry (3.60 m²), as well as a laundry room (7.65 m²) for added convenience.
First Floor:
The luxurious master suite (21.80 m²) has a spacious walk-in closet (12.35 m²) and a complete bathroom with a bathtub, shower, and window (15.00 m²) with a view of the garden. Additionally, there are 3 more suites (18.70 m² and 22.60 m²) with access to balconies, allowing natural light to flood the rooms and offering stunning views of the garden.
Additional Details:
The floors in the bedrooms and hallways are made of solid wood, adding a touch of sophistication and comfort. The property is equipped with an alarm system, central heating, central vacuum, lacquered aluminum windows with double glazing, shutters, solar panels, and an irrigation system, as well as accessibility for people with reduced mobility. An automatic entrance gate ensures security and convenience.
Outdoor Spaces:
For greater privacy, there is a T2 wooden house, ideal for guests or family, with access to a private garden. Near the pool, a second wooden house serves as storage space.
Parking:
The property includes a garage box for 2 cars, as well as parking for 3 additional vehicles on the terrace.
Don’t miss the opportunity to visit this magnificent home that combines nature, comfort, and practicality. Schedule your visit and come see your new home!
Situated on a 2,030 m² lot with a gross construction area of 481 m², the house combines generous indoor and outdoor spaces, ideal for families who value comfort and privacy.
Room Distribution:
Ground Floor:
An elegant entrance hall with stone flooring (16.55 m²) welcomes visitors. The house features a guest bathroom (3.25 m²), a bright office (23.25 m²), and a spacious living room (80.35 m²) with a fireplace, perfect for relaxation, with large windows opening to the garden and pool. A hall (3.25 m²) leads to the kitchen (26.55 m²), fully equipped and with a pantry (3.60 m²), as well as a laundry room (7.65 m²) for added convenience.
First Floor:
The luxurious master suite (21.80 m²) has a spacious walk-in closet (12.35 m²) and a complete bathroom with a bathtub, shower, and window (15.00 m²) with a view of the garden. Additionally, there are 3 more suites (18.70 m² and 22.60 m²) with access to balconies, allowing natural light to flood the rooms and offering stunning views of the garden.
Additional Details:
The floors in the bedrooms and hallways are made of solid wood, adding a touch of sophistication and comfort. The property is equipped with an alarm system, central heating, central vacuum, lacquered aluminum windows with double glazing, shutters, solar panels, and an irrigation system, as well as accessibility for people with reduced mobility. An automatic entrance gate ensures security and convenience.
Outdoor Spaces:
For greater privacy, there is a T2 wooden house, ideal for guests or family, with access to a private garden. Near the pool, a second wooden house serves as storage space.
Parking:
The property includes a garage box for 2 cars, as well as parking for 3 additional vehicles on the terrace.
Don’t miss the opportunity to visit this magnificent home that combines nature, comfort, and practicality. Schedule your visit and come see your new home!
Contact
Detached House 3 Bedrooms
Terrugem, São João das Lampas e Terrugem, Sintra, Distrito de Lisboa
Used · 218m²
With Garage
buy
995.000 €
Excellent Farm with 3 bedroom villa and swimming pool.
Composed by:
Floor 0:
- Living room + kitchen in open space 48.70 m² equipped;
- Laundry room 3.92 m² equipped;
- Living room 17.75 m² with fireplace;
- Suite 18.70m² with dressing room, bathroom suite 3.90m² with shower tray, toilet and washbasin, towel warmer;
- 2 bedrooms of 9.03 m² and 9.15 m² respectively, both with wardrobes;
- Service bathroom 10.74 m² with double sink, whirlpool bath, whirlpool cabin, towel warmer.
Floor 1:
- Living room 57.20 m² with closet;
- Closed terrace in sunroom 20.02 m²;
- Service WC 6.50 m² with washbasin, whirlpool bath, whirlpool cabin, towel warmer.
Exterior:
- Overflow pool with jacuzzi and heated water;
- Garden with automatic programmed irrigation;
- Library + WC ’Telheiro’ 21.70 m²;
- Room of 36.80 m² ’Storage’;
- Garage for 2 cars + Living room 69.40 m²;
- Storage ’Kennel’ 7.19 m²;
- Equipped kitchen to support the pool ’19.55m²;
-Pergola;
- WC with Sauna 12.88 m²;
- Motor house 4 m²;
-Hole.
Automatic gates for access to vehicles, Portuguese pavement in the circulation areas.
Individual electric heaters; electric shutters, managed by telephone; Video surveillance..
Total land area: 1,651 m²; Implantation area of the building: 346.77 m²; Gross construction area: 341.08 m²; Dependent gross area: 123.08 m²; Gross private area: 218 m²; Uncovered Area: 1304.23 m².
* Additional photos of the private areas on request
* Sale together with a plot of rustic land with a total area of 840 m², next to the Quinta.
Don’t miss this opportunity to acquire a unique property!
Composed by:
Floor 0:
- Living room + kitchen in open space 48.70 m² equipped;
- Laundry room 3.92 m² equipped;
- Living room 17.75 m² with fireplace;
- Suite 18.70m² with dressing room, bathroom suite 3.90m² with shower tray, toilet and washbasin, towel warmer;
- 2 bedrooms of 9.03 m² and 9.15 m² respectively, both with wardrobes;
- Service bathroom 10.74 m² with double sink, whirlpool bath, whirlpool cabin, towel warmer.
Floor 1:
- Living room 57.20 m² with closet;
- Closed terrace in sunroom 20.02 m²;
- Service WC 6.50 m² with washbasin, whirlpool bath, whirlpool cabin, towel warmer.
Exterior:
- Overflow pool with jacuzzi and heated water;
- Garden with automatic programmed irrigation;
- Library + WC ’Telheiro’ 21.70 m²;
- Room of 36.80 m² ’Storage’;
- Garage for 2 cars + Living room 69.40 m²;
- Storage ’Kennel’ 7.19 m²;
- Equipped kitchen to support the pool ’19.55m²;
-Pergola;
- WC with Sauna 12.88 m²;
- Motor house 4 m²;
-Hole.
Automatic gates for access to vehicles, Portuguese pavement in the circulation areas.
Individual electric heaters; electric shutters, managed by telephone; Video surveillance..
Total land area: 1,651 m²; Implantation area of the building: 346.77 m²; Gross construction area: 341.08 m²; Dependent gross area: 123.08 m²; Gross private area: 218 m²; Uncovered Area: 1304.23 m².
* Additional photos of the private areas on request
* Sale together with a plot of rustic land with a total area of 840 m², next to the Quinta.
Don’t miss this opportunity to acquire a unique property!
Contact
House 3 Bedrooms
Faião (Terrugem), São João das Lampas e Terrugem, Sintra, Distrito de Lisboa
Used · 174m²
buy
295.000 €
2+1 bedroom villa completely refurbished in Faião / Terrugem
2+1 bedroom villa refurbished and equipped with 2 kitchens.
Fully refurbished villa, with generous areas and good sun exposure, located in the parish of Terrugem and São João das Lampas with a great outdoor space!
Inserted in land with a total area of 252m2, implantation area 87m2 and gross construction area 174m2.
The property consists of:
Ground floor has living room with fireplace and semi-equipped kitchen and guest toilet;
1st floor has two bedrooms, one of them with balcony, sanitary installation with window;
2nd Floor - large attic with window;
Outside we find a large TERRACE, an annex with living room and kitchen and full bathroom.
Located in an area that privileges tranquillity, it is approximately 13 km from Ericeira, 10 km from Sintra, 10 km from Magoito beach, 7 km from the centre of Terrugem which has all kinds of services and commerce, such as banks, schools, restaurants, pharmacy and much more.
Book your visit now, come and see your new home...
SF Group provides its clients with maximum experience, quality and professionalism in several areas. In this way, they created the brands, SF Properties, SF Signature, SF Investments and SF Exclusive, to be able to provide a complete service, from the acquisition of a property, investments, financing, legal and tax advice, relocation, concierge, architecture, interior design, decoration and real estate management. The relationship, empathy and personalised service aim to create a service tailored to the needs of each client - tailor made.
We are committed to a strict standard of quality and professionalism.
2+1 bedroom villa refurbished and equipped with 2 kitchens.
Fully refurbished villa, with generous areas and good sun exposure, located in the parish of Terrugem and São João das Lampas with a great outdoor space!
Inserted in land with a total area of 252m2, implantation area 87m2 and gross construction area 174m2.
The property consists of:
Ground floor has living room with fireplace and semi-equipped kitchen and guest toilet;
1st floor has two bedrooms, one of them with balcony, sanitary installation with window;
2nd Floor - large attic with window;
Outside we find a large TERRACE, an annex with living room and kitchen and full bathroom.
Located in an area that privileges tranquillity, it is approximately 13 km from Ericeira, 10 km from Sintra, 10 km from Magoito beach, 7 km from the centre of Terrugem which has all kinds of services and commerce, such as banks, schools, restaurants, pharmacy and much more.
Book your visit now, come and see your new home...
SF Group provides its clients with maximum experience, quality and professionalism in several areas. In this way, they created the brands, SF Properties, SF Signature, SF Investments and SF Exclusive, to be able to provide a complete service, from the acquisition of a property, investments, financing, legal and tax advice, relocation, concierge, architecture, interior design, decoration and real estate management. The relationship, empathy and personalised service aim to create a service tailored to the needs of each client - tailor made.
We are committed to a strict standard of quality and professionalism.
Contact
House 3 Bedrooms
São João das Lampas e Terrugem, Sintra, Distrito de Lisboa
Used · 341m²
buy
995.000 €
Quinta com Moradia V3 de 341,08m2 com piscina e uma área de terreno de 1.651m2, localizado na Terrugem (Sintra), com bons acessos á IC19, A16 e A5, 30 minutos da Ericeira, 20 minutos das praias de Sintra e a 15 minutos do centro histórico de Sintra conhecido pela sua Serra e monumentos, pontos turísticos e culturais.
Composto;
Piso 0
Sala + cozinha em open space 48,70 m2 equipado;
Lavanderia 3,92 m2 equipado; Sala de estar 17,75m2 com recuperador de calor;
3 Quartos, Suíte 18,70m2 c/ closet , casa de banho suíte 3,90m2 Base de duche, sanita e lavatório, aquecedor de toalhas;
2 quartos de 9,03 m2 e 9,15 m2, ambos com roupeiro;
Casa de banho serviço 10,74 m2 c/ lavatório duplo, banheira de hidromassagem, cabine hidromassagem, aquecedor de toalhas.
Piso 1
Sala 57,20 m2 com closet,
Terraço fechado em marquise 20,02 m2;
Casa de banho serviço 6,50 m2 com lavatório, banheira de hidromassagem, cabine de hidromassagem, aquecedor de toalhas
Aquecimentos elétricos individuais, estores elétricos, geridos por telefone; Vídeo vigilância.
Exterior;
Piscina de transbordo com jacuzzi, água aquecida.
Jardim com sistema de rega automática programada;
Biblioteca + Casa de banho ’Telheiro’ 21,70 m2;
Sala 36,80 m2 ’Arrumos’ ;
Garagem para 2 carros + Sala 69,40 m2;
Arrumos ’Canil’ 7,19 m2;
Cozinha equipada de apoio à piscina ’19,55m2;
Pergola;
Casa de banho com Sauna 12,88m2;
Casa de motor 4 m2;
Furo
Portões automáticos de acesso aos veículos, Calçada Portuguesa nas zonas de circulação
Venha conhecer esta fantástica oportunidade, marque já a sua visita!!
Intermediário de Credito Habitação Vinculado autorizado pelo Banco de Portugal com o número de registo 0003036.
Quer investir em Sintra? Venha conhecer um pouco dos seus recantos.
Muito perto da nossa capital, encontramos a encantadora e romântica Sintra, onde a cada esquina está presente um bocado de História. Conhecida pela ilustre serra de Sintra, onde a vista é deslumbrante, onde ninguém deixa de visitar os famosos monumentos: Palácio da Pena e o Palácio da Quinta da Regaleira, onde não podemos deixar de citar, o passeio pelas Grutas da Quinta da Regaleira. Deve ser visitada com tempo e a pé, para uma melhor desfrutação do local.
Se nos deslocarmos até ao Centro da Vila, encontramos ruelas e lojas tradicionais, onde perdemos a noção do tempo passar.
E se lhe der Fome? Não se preocupe, Sintra é conhecida pelas famosas queijadas de Sintra e os Travesseiros acabadinhos de sair do forno, o ideal para repor os níveis de açúcar não acha? Pergunta onde é que pode comê-los? E que tal visitar a famosa pastelaria Piriquita ou a famosa Casa do Preto.
O Parque Natural de Sintra é serra e mar e por isso não podemos esquecer das praias tais como, praia grande, Praia das Maçãs, azenhas do mar, praia de Sº Julião, praia do Magoito, locais que não podemos deixar de visitar, nem no verão nem no inverno.
Sintra é uma vila com tantos segredos para ver e descobrir, pensa que só ir uma vez basta? Engane-se, quem vai uma vez, apaixona-se e visitará vezes sem conta.
Composto;
Piso 0
Sala + cozinha em open space 48,70 m2 equipado;
Lavanderia 3,92 m2 equipado; Sala de estar 17,75m2 com recuperador de calor;
3 Quartos, Suíte 18,70m2 c/ closet , casa de banho suíte 3,90m2 Base de duche, sanita e lavatório, aquecedor de toalhas;
2 quartos de 9,03 m2 e 9,15 m2, ambos com roupeiro;
Casa de banho serviço 10,74 m2 c/ lavatório duplo, banheira de hidromassagem, cabine hidromassagem, aquecedor de toalhas.
Piso 1
Sala 57,20 m2 com closet,
Terraço fechado em marquise 20,02 m2;
Casa de banho serviço 6,50 m2 com lavatório, banheira de hidromassagem, cabine de hidromassagem, aquecedor de toalhas
Aquecimentos elétricos individuais, estores elétricos, geridos por telefone; Vídeo vigilância.
Exterior;
Piscina de transbordo com jacuzzi, água aquecida.
Jardim com sistema de rega automática programada;
Biblioteca + Casa de banho ’Telheiro’ 21,70 m2;
Sala 36,80 m2 ’Arrumos’ ;
Garagem para 2 carros + Sala 69,40 m2;
Arrumos ’Canil’ 7,19 m2;
Cozinha equipada de apoio à piscina ’19,55m2;
Pergola;
Casa de banho com Sauna 12,88m2;
Casa de motor 4 m2;
Furo
Portões automáticos de acesso aos veículos, Calçada Portuguesa nas zonas de circulação
Venha conhecer esta fantástica oportunidade, marque já a sua visita!!
Intermediário de Credito Habitação Vinculado autorizado pelo Banco de Portugal com o número de registo 0003036.
Quer investir em Sintra? Venha conhecer um pouco dos seus recantos.
Muito perto da nossa capital, encontramos a encantadora e romântica Sintra, onde a cada esquina está presente um bocado de História. Conhecida pela ilustre serra de Sintra, onde a vista é deslumbrante, onde ninguém deixa de visitar os famosos monumentos: Palácio da Pena e o Palácio da Quinta da Regaleira, onde não podemos deixar de citar, o passeio pelas Grutas da Quinta da Regaleira. Deve ser visitada com tempo e a pé, para uma melhor desfrutação do local.
Se nos deslocarmos até ao Centro da Vila, encontramos ruelas e lojas tradicionais, onde perdemos a noção do tempo passar.
E se lhe der Fome? Não se preocupe, Sintra é conhecida pelas famosas queijadas de Sintra e os Travesseiros acabadinhos de sair do forno, o ideal para repor os níveis de açúcar não acha? Pergunta onde é que pode comê-los? E que tal visitar a famosa pastelaria Piriquita ou a famosa Casa do Preto.
O Parque Natural de Sintra é serra e mar e por isso não podemos esquecer das praias tais como, praia grande, Praia das Maçãs, azenhas do mar, praia de Sº Julião, praia do Magoito, locais que não podemos deixar de visitar, nem no verão nem no inverno.
Sintra é uma vila com tantos segredos para ver e descobrir, pensa que só ir uma vez basta? Engane-se, quem vai uma vez, apaixona-se e visitará vezes sem conta.
Contact
Country house 3 Bedrooms Duplex
São João das Lampas e Terrugem, Sintra, Distrito de Lisboa
Used · 253m²
With Garage
buy
1.259.000 €
This ’small farm’ has a construction area of 270 sqm and was completed in 2010. Situated on a plot of land measuring 2150 sqm, fully walled with stone and fenced, it offers privacy and tranquility.
The house, partially clad in schist, blends harmoniously with the natural surroundings. With most of the space distributed on one floor, the standout feature is the 70 sqm mezzanine above the social area of the house.
The living room and kitchen, in an open concept layout, total 110 sqm and open onto a 60 sqm porch with a barbecue area, ideal for outdoor dining. This glazed space provides protection on cooler days while allowing enjoyment of the outdoor view.
The house has a guest bathroom in wood and is distinguished by its lush gardens, from the entrance to the private area of the bedrooms. This residence includes three spacious suites with garden views and direct access to the exterior. The solid wood flooring creates a cozy atmosphere.
Among the additional features of the property are the alarm system on all doors, the heat recovery system, and the well-maintained garden, which includes a 150 m deep well, an 8x4 meter saltwater pool with a 20 sqm deck. There is also approximately 1000 sqm of lawn, a stone-clad garden shed, automatic irrigation system throughout the property, and five century-old olive trees.
Located in a quiet area with stunning views and easy access to the village of São João das Lampas, this property is just 14 km from Sintra, 9 km from Azenhas do Mar Beach, 8.5 km from Magoito Beach, and 13 km from Ericeira. Lisbon and Humberto Delgado International Airport are only 40 minutes away.
São João das Lampas is a charming village located in the Sintra region, known for its tranquil atmosphere and rich historical heritage. With picturesque streets and traditional buildings, this village offers a welcoming and authentic environment where visitors can explore the local culture and enjoy the hospitality of the locals. Additionally, São João das Lampas boasts a variety of amenities, including shops, restaurants, and cafes, providing a truly enriching experience for residents and visitors alike. With a privileged location between the countryside and the sea, this village offers a peaceful lifestyle with easy access to all necessary amenities.
The house, partially clad in schist, blends harmoniously with the natural surroundings. With most of the space distributed on one floor, the standout feature is the 70 sqm mezzanine above the social area of the house.
The living room and kitchen, in an open concept layout, total 110 sqm and open onto a 60 sqm porch with a barbecue area, ideal for outdoor dining. This glazed space provides protection on cooler days while allowing enjoyment of the outdoor view.
The house has a guest bathroom in wood and is distinguished by its lush gardens, from the entrance to the private area of the bedrooms. This residence includes three spacious suites with garden views and direct access to the exterior. The solid wood flooring creates a cozy atmosphere.
Among the additional features of the property are the alarm system on all doors, the heat recovery system, and the well-maintained garden, which includes a 150 m deep well, an 8x4 meter saltwater pool with a 20 sqm deck. There is also approximately 1000 sqm of lawn, a stone-clad garden shed, automatic irrigation system throughout the property, and five century-old olive trees.
Located in a quiet area with stunning views and easy access to the village of São João das Lampas, this property is just 14 km from Sintra, 9 km from Azenhas do Mar Beach, 8.5 km from Magoito Beach, and 13 km from Ericeira. Lisbon and Humberto Delgado International Airport are only 40 minutes away.
São João das Lampas is a charming village located in the Sintra region, known for its tranquil atmosphere and rich historical heritage. With picturesque streets and traditional buildings, this village offers a welcoming and authentic environment where visitors can explore the local culture and enjoy the hospitality of the locals. Additionally, São João das Lampas boasts a variety of amenities, including shops, restaurants, and cafes, providing a truly enriching experience for residents and visitors alike. With a privileged location between the countryside and the sea, this village offers a peaceful lifestyle with easy access to all necessary amenities.
Contact
House 5 Bedrooms
Terrugem, São João das Lampas e Terrugem, Sintra, Distrito de Lisboa
Used · 418m²
With Garage
buy
1.480.000 €
ARE YOU LOOKING FOR A VILLA WITH GARDEN, SWIMMING POOL, WITH UNIQUE VIEWS OVER THE SINTRA MOUNTAINS?
Close to the village of Sintra and the beaches of Magoito and Ericeira.
This property is located on a plot of 2,030 m² and a gross construction area of 481m².
The areas of this villa are large and are arranged in this way:
On the ground floor
Entrance hall with stone pavement (16.55m2); Social bathroom (3.25 m2), office (23.25 m2) and a large living room (80.35 m2) with fireplace and large windows facing the garden and pool.
Hall (3.25m2) for access to the kitchen (26.55m2), fully equipped with pantry (3.60m2) and a laundry room (7.65m2).
On the 1st floor
Master suite (21.80m2), with closet (12.35m2) and wardrobes; Full bathroom with bathtub, shower tray and window 15.00m2 overlooking the garden.
We also have 3 more suites (18.70, 22.60m2) with access to the balcony, which allows you to have plenty of sunlight and a privileged view, too, of the garden.
The entire floor of the bedrooms and hallway is made of solid hardwood.
The property has an alarm, central heating, central vacuum, lacquered aluminium frames and double glazing, with shutters, solar panels, accessibility for people with reduced mobility, irrigation and automatic vehicle entrance gate.
We also have a 2 bedroom wooden house, with access to a private garden for visits, or family with total privacy.
Next to the pool there is a second wooden house, for storage.
It also has a Box garage for 2 cars and parking for 3 cars on the terrace.
The privileged location of this villa allows easy access to all essential amenities and services, such as schools and local shops
Sintra of natural beauty and rich history, and considered a world heritage site, offers numerous tourist attractions, such as the Pena Palace, the Moorish Castle and the Quinta da Regaleira, making it a charming place to live.
Contact us to book your visit
Close to the village of Sintra and the beaches of Magoito and Ericeira.
This property is located on a plot of 2,030 m² and a gross construction area of 481m².
The areas of this villa are large and are arranged in this way:
On the ground floor
Entrance hall with stone pavement (16.55m2); Social bathroom (3.25 m2), office (23.25 m2) and a large living room (80.35 m2) with fireplace and large windows facing the garden and pool.
Hall (3.25m2) for access to the kitchen (26.55m2), fully equipped with pantry (3.60m2) and a laundry room (7.65m2).
On the 1st floor
Master suite (21.80m2), with closet (12.35m2) and wardrobes; Full bathroom with bathtub, shower tray and window 15.00m2 overlooking the garden.
We also have 3 more suites (18.70, 22.60m2) with access to the balcony, which allows you to have plenty of sunlight and a privileged view, too, of the garden.
The entire floor of the bedrooms and hallway is made of solid hardwood.
The property has an alarm, central heating, central vacuum, lacquered aluminium frames and double glazing, with shutters, solar panels, accessibility for people with reduced mobility, irrigation and automatic vehicle entrance gate.
We also have a 2 bedroom wooden house, with access to a private garden for visits, or family with total privacy.
Next to the pool there is a second wooden house, for storage.
It also has a Box garage for 2 cars and parking for 3 cars on the terrace.
The privileged location of this villa allows easy access to all essential amenities and services, such as schools and local shops
Sintra of natural beauty and rich history, and considered a world heritage site, offers numerous tourist attractions, such as the Pena Palace, the Moorish Castle and the Quinta da Regaleira, making it a charming place to live.
Contact us to book your visit
Contact
Detached House
São João das Lampas e Terrugem, Sintra, Distrito de Lisboa
Used · 123m²
buy
995.000 €
Apresentamos esta maravilhosa quinta localizada na Terrugem com uma moradia de três quartos, destacando-se pelos seus luxuosos interiores e comodidades modernas.
No piso térreo, os seus espaços amplos e luminosos compreendem uma encantadora sala de estar e cozinha em plano aberto, equipada com um total de 48,70 metros.
A área de lavandaria, com 3,92 metros oferece praticidade adicional.
A sala de estar com 17,75 metros, possui um recuperador de calor, proporcionando conforto nos dias mais frios. Os três quartos incluem uma suite de 18,70 metros, que possui um espaçoso closet e uma casa de banho privativa equipada com uma base de duche, sanita, lavatório e aquecedor de toalhas. Além disso, há um WC de serviço com 10,74 metros, que apresenta um lavatório duplo, uma relaxante banheira de hidromassagem, uma cabine de hidromassagem e um aquecedor de toalhas.
No primeiro andar, os espaços adicionais incluem uma sala com uns generosos 57,20 metros e um closet adjacente. Um terraço fechado em marquise, com 20,02 metros, oferece um local encantador para relaxar.
Existe também uma casa de banho de serviço com 6,50 metros equipada com um lavatório, uma banheira de hidromassagem, uma cabine de hidromassagem e um aquecedor de toalhas.
Esta propriedade é equipada com aquecimentos eléctricos individuais, estores eléctricos geridos por telefone e sistemas de vídeo vigilância para garantir segurança e comodidade.
No exterior, pode desfrutar de uma piscina de transbordo com jacuzzi, água aquecida e iluminação, um belo jardim com rega automática programada e uma biblioteca com WC, localizada num telheiro espaçoso de 21,70 metros. Existe ainda uma sala de 36,80 metros para arrumos, uma garagem para dois carros, com uma sala anexa de 69,40 metros e um canil com 7,19 metros. A cozinha equipada de apoio à piscina, com 19,55 metros, é perfeita para entretenimento ao ar livre. Uma pergola e uma casa de banho com sauna, abrangendo 12,88 metros, oferecem conforto adicional. A propriedade inclui ainda uma casa de motor de 4 metros e um furo.
Os portões automáticos facilitam o acesso a veículos, enquanto a calçada portuguesa nas áreas de circulação adiciona um toque de charme. A quinta está convenientemente localizada a apenas 5 minutos de carro do Pingo Doce da Terrugem, a 3 minutos do Lidl e a 4 minutos de farmácia, proporcionando a oportunidade perfeita de viver no campo, com acesso rápido a comércio local, supermercados e outros serviços.
Esta propriedade é vendida em conjunto com um lote de terreno rústico adjacente, que possui uma área total de 840 metros, proporcionando ainda mais possibilidades e potencial para os seus novos proprietários.
CE:F
No piso térreo, os seus espaços amplos e luminosos compreendem uma encantadora sala de estar e cozinha em plano aberto, equipada com um total de 48,70 metros.
A área de lavandaria, com 3,92 metros oferece praticidade adicional.
A sala de estar com 17,75 metros, possui um recuperador de calor, proporcionando conforto nos dias mais frios. Os três quartos incluem uma suite de 18,70 metros, que possui um espaçoso closet e uma casa de banho privativa equipada com uma base de duche, sanita, lavatório e aquecedor de toalhas. Além disso, há um WC de serviço com 10,74 metros, que apresenta um lavatório duplo, uma relaxante banheira de hidromassagem, uma cabine de hidromassagem e um aquecedor de toalhas.
No primeiro andar, os espaços adicionais incluem uma sala com uns generosos 57,20 metros e um closet adjacente. Um terraço fechado em marquise, com 20,02 metros, oferece um local encantador para relaxar.
Existe também uma casa de banho de serviço com 6,50 metros equipada com um lavatório, uma banheira de hidromassagem, uma cabine de hidromassagem e um aquecedor de toalhas.
Esta propriedade é equipada com aquecimentos eléctricos individuais, estores eléctricos geridos por telefone e sistemas de vídeo vigilância para garantir segurança e comodidade.
No exterior, pode desfrutar de uma piscina de transbordo com jacuzzi, água aquecida e iluminação, um belo jardim com rega automática programada e uma biblioteca com WC, localizada num telheiro espaçoso de 21,70 metros. Existe ainda uma sala de 36,80 metros para arrumos, uma garagem para dois carros, com uma sala anexa de 69,40 metros e um canil com 7,19 metros. A cozinha equipada de apoio à piscina, com 19,55 metros, é perfeita para entretenimento ao ar livre. Uma pergola e uma casa de banho com sauna, abrangendo 12,88 metros, oferecem conforto adicional. A propriedade inclui ainda uma casa de motor de 4 metros e um furo.
Os portões automáticos facilitam o acesso a veículos, enquanto a calçada portuguesa nas áreas de circulação adiciona um toque de charme. A quinta está convenientemente localizada a apenas 5 minutos de carro do Pingo Doce da Terrugem, a 3 minutos do Lidl e a 4 minutos de farmácia, proporcionando a oportunidade perfeita de viver no campo, com acesso rápido a comércio local, supermercados e outros serviços.
Esta propriedade é vendida em conjunto com um lote de terreno rústico adjacente, que possui uma área total de 840 metros, proporcionando ainda mais possibilidades e potencial para os seus novos proprietários.
CE:F
Contact
House 3 Bedrooms Duplex
São João das Lampas e Terrugem, Sintra, Distrito de Lisboa
Used · 346m²
With Garage
buy
995.000 €
Venda em conjunto de Quinta + lote de terreno Rústico.
Moradia composta por r/c com sala com recuperador de calor, cozinha em open space equipada com placa vitrocerâmica, micro-ondas, forno, exaustor e máquina de lavar a loiça , lavandaria equipada com máquina de lavar, três quartos com roupeiros embutidos, um deles suíte com clouset e casa de banho com base de duche, sanita, lavatório, e aquecedor de toalhas, casa de banho de serviço com lavatório duplo, banheira de hidromassagem, cabine hidromassagem e aquecedor de toalhas. Primeiro andar composto por sala com closet, terraço fechado em marquise, casa de banho de serviço com banheira de hidromassagem e aquecedor de toalhas.
No exterior podemos encontrar piscina com jacuzzi e água aquecida, jardim com rega automática programada, biblioteca com casa de banho, telheiro, sala, arrumos, garagem para 2 carros,
um canil, cozinha equipada de apoio à piscina, pergola, e casa de banho com sauna.
O imóvel tem também aquecimentos elétricos individuais, estores elétricos geridos por telemóvel, videovigilância, portões automáticos e calçada portuguesa nas zonas de circulação.
Esta propriedade é vendida em conjunto com um lote de terreno rústico adjacente, que possui uma área total de 840 metros.
Imóvel bem localizado, em zona calma, com fácil acesso às principais autoestradas.
Área total
do terreno: 1.651 m² : Área de implantação do edifício: 346,77 m² : Área bruta de construção: 341,08
m² : Área bruta dependente: 123,08 m² : Área bruta privativa: 218 m² : Área Descoberta: 1304,23 m²
Fazemos partilha com outras imobiliárias 50/50.
Não perca esta oportunidade e agende já a sua visita!
Informações inseridas por rotina informática, deverão ser posteriormente confirmadas.
Venha visitar nos na Av Dr Francisco Sá Carneiro, nº 52, Cadaval e na Rua das Castanholas, nº 14, Cadaval.
Agende a sua visita ao sábado, por marcação.
Consulte os nossos meios de divulgação habituais e o site institucional.
Aqui para o servir!
Moradia composta por r/c com sala com recuperador de calor, cozinha em open space equipada com placa vitrocerâmica, micro-ondas, forno, exaustor e máquina de lavar a loiça , lavandaria equipada com máquina de lavar, três quartos com roupeiros embutidos, um deles suíte com clouset e casa de banho com base de duche, sanita, lavatório, e aquecedor de toalhas, casa de banho de serviço com lavatório duplo, banheira de hidromassagem, cabine hidromassagem e aquecedor de toalhas. Primeiro andar composto por sala com closet, terraço fechado em marquise, casa de banho de serviço com banheira de hidromassagem e aquecedor de toalhas.
No exterior podemos encontrar piscina com jacuzzi e água aquecida, jardim com rega automática programada, biblioteca com casa de banho, telheiro, sala, arrumos, garagem para 2 carros,
um canil, cozinha equipada de apoio à piscina, pergola, e casa de banho com sauna.
O imóvel tem também aquecimentos elétricos individuais, estores elétricos geridos por telemóvel, videovigilância, portões automáticos e calçada portuguesa nas zonas de circulação.
Esta propriedade é vendida em conjunto com um lote de terreno rústico adjacente, que possui uma área total de 840 metros.
Imóvel bem localizado, em zona calma, com fácil acesso às principais autoestradas.
Área total
do terreno: 1.651 m² : Área de implantação do edifício: 346,77 m² : Área bruta de construção: 341,08
m² : Área bruta dependente: 123,08 m² : Área bruta privativa: 218 m² : Área Descoberta: 1304,23 m²
Fazemos partilha com outras imobiliárias 50/50.
Não perca esta oportunidade e agende já a sua visita!
Informações inseridas por rotina informática, deverão ser posteriormente confirmadas.
Venha visitar nos na Av Dr Francisco Sá Carneiro, nº 52, Cadaval e na Rua das Castanholas, nº 14, Cadaval.
Agende a sua visita ao sábado, por marcação.
Consulte os nossos meios de divulgação habituais e o site institucional.
Aqui para o servir!
Contact
See more Properties for Sale, Houses Used, in Sintra, São João das Lampas e Terrugem
Bedrooms
Zones
Can’t find the property you’re looking for?
