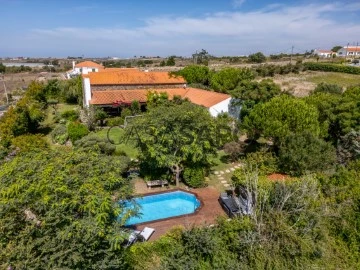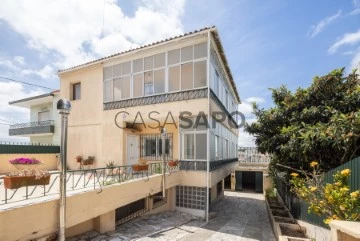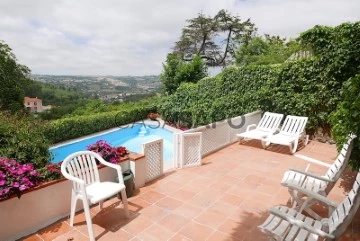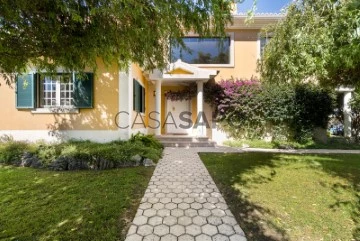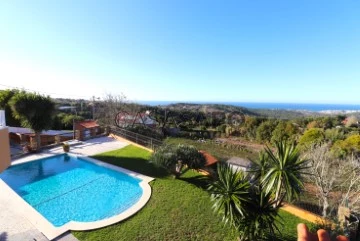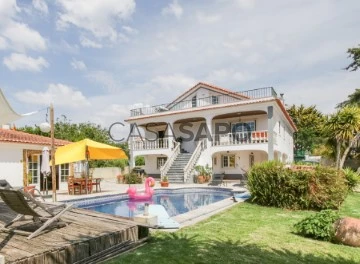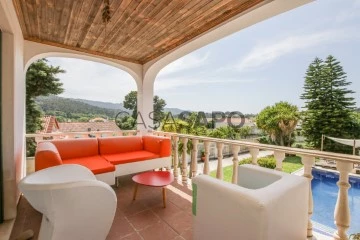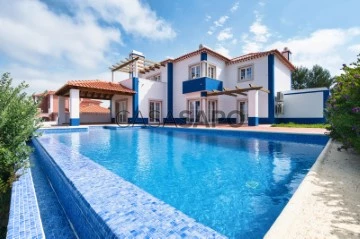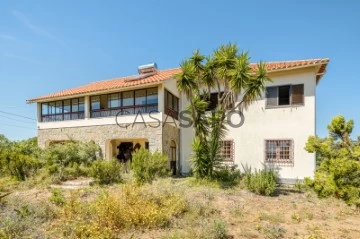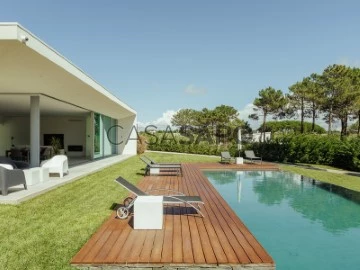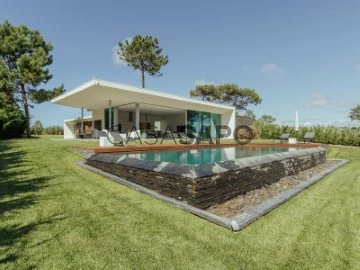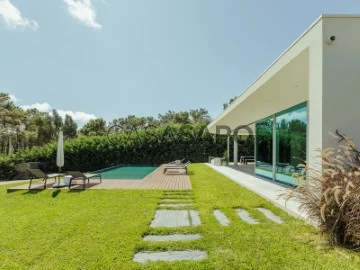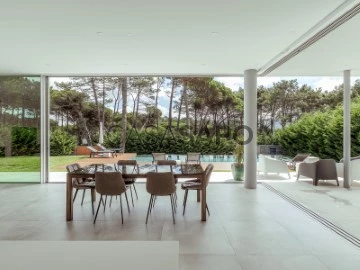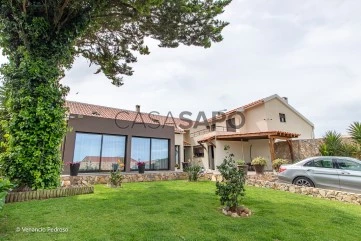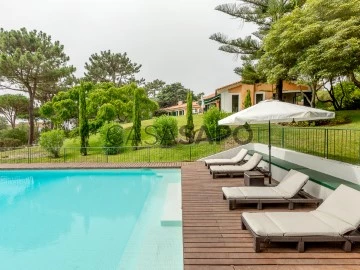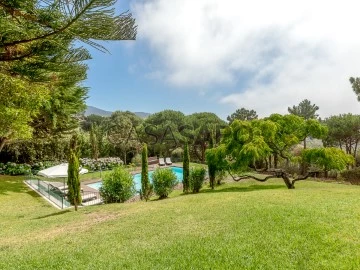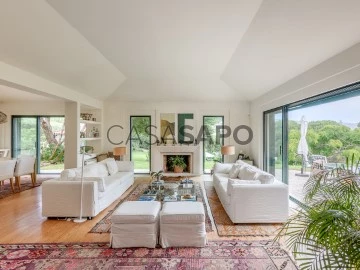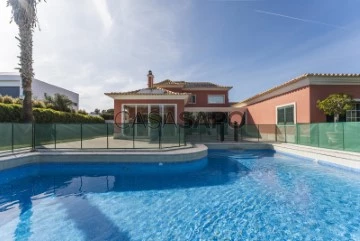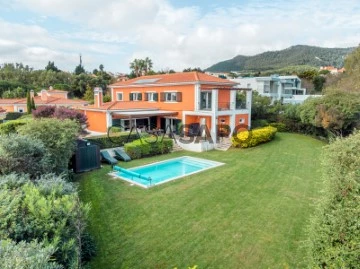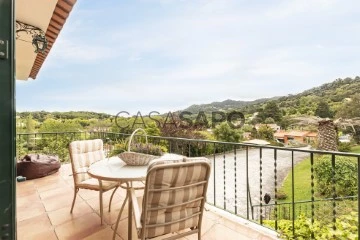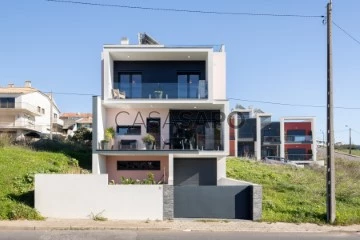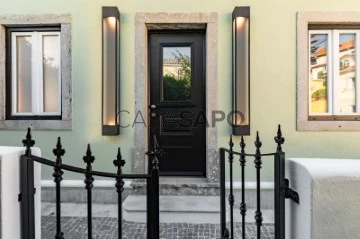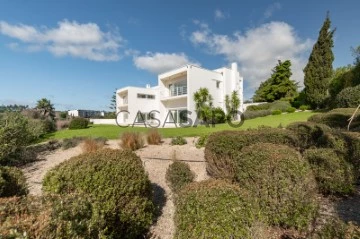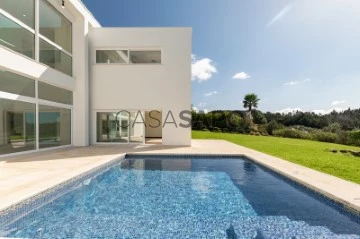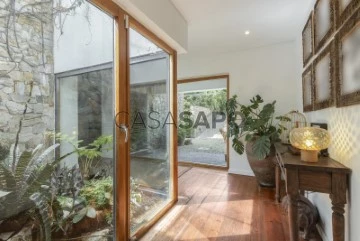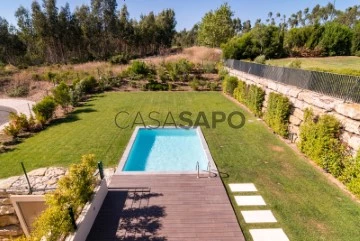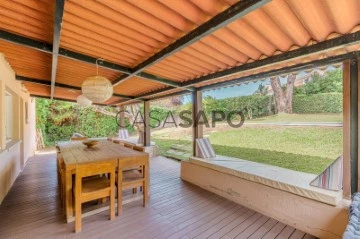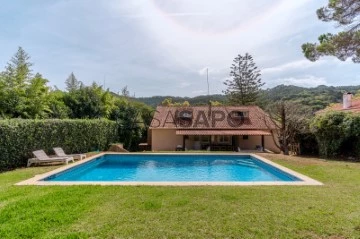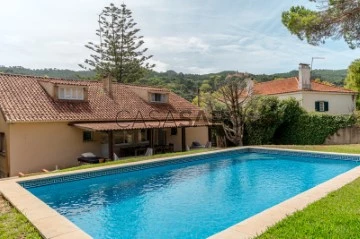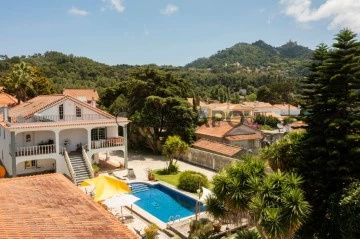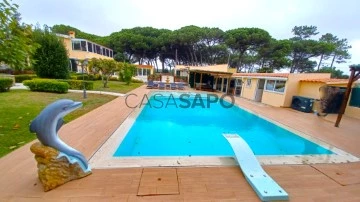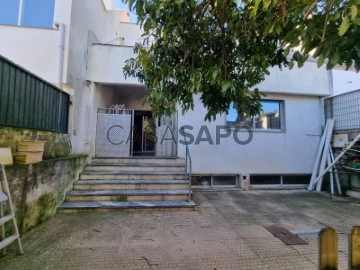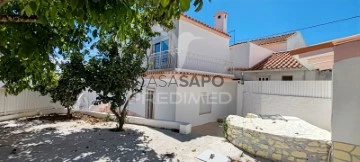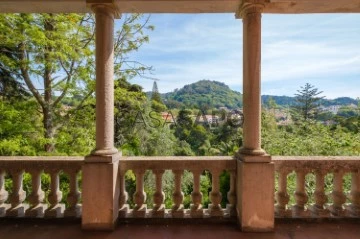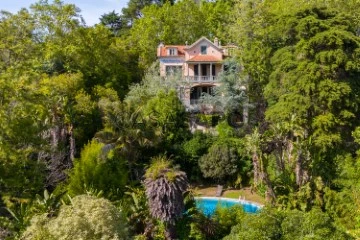Houses
Rooms
Price
More filters
64 Properties for Sale, Houses Used, in Sintra, with Terrace
Order by
Relevance
House 3 Bedrooms Duplex
São João das Lampas e Terrugem, Sintra, Distrito de Lisboa
Used · 253m²
With Swimming Pool
buy
1.259.000 €
THE ADDED VALUE OF THE PROPERTY:
Small farm with 3+1 bedroom single storey house, garden, swimming pool and 3 suites 6 km from São Julião Beach in the Sintra/Cascais Natural Park, and 14 km from Ericeira.
PROPERTY DESCRIPTION:
Living room
Kitchen
Dining area
Mezzanine 70m²
Dispensation
Social bathroom
Winter garden
3 suites with wardrobe
2 bathrooms with walkin shower
1 bathroom with bathtub
EXTERIOR DESCRIPTION:
60m² porch with barbecue
Annex to support swimming pool 12m²
Lawn garden of 1000m²
Swimming pool
Deck
EQUIPMENT:
150m deep hole
Stove
Automatic irrigation
Alarm
Kitchen equipped with:
Island exhaust fan
Plate
Oven
Dishwasher
PROPERTY APPRAISAL:
Small farm on a plot of 2150 m², fully walled and fenced, full of privacy and tranquillity.
The L-shaped house is partially clad in stone in harmony with the environment.
The house, partially clad in schist, integrates harmoniously into the natural environment
The social area is all open, with a total of 110m² distributed by the kitchen, dining and living room. This entire area opens onto a 60 m² glazed porch with barbecue area. There is also a mezzanine with 70m².
The suite area faces the garden with about 1000m2 that stands out for its lawn and the variety of trees, with several leisure and relaxation areas, including an 8x4 swimming pool with a deck of about 20m².
This property is about 6 km from São Julião beach, 9 km from Magoito beach and 13 km from Ericeira.
** All available information does not dispense with confirmation by the mediator as well as consultation of the property’s documentation. **
Small farm with 3+1 bedroom single storey house, garden, swimming pool and 3 suites 6 km from São Julião Beach in the Sintra/Cascais Natural Park, and 14 km from Ericeira.
PROPERTY DESCRIPTION:
Living room
Kitchen
Dining area
Mezzanine 70m²
Dispensation
Social bathroom
Winter garden
3 suites with wardrobe
2 bathrooms with walkin shower
1 bathroom with bathtub
EXTERIOR DESCRIPTION:
60m² porch with barbecue
Annex to support swimming pool 12m²
Lawn garden of 1000m²
Swimming pool
Deck
EQUIPMENT:
150m deep hole
Stove
Automatic irrigation
Alarm
Kitchen equipped with:
Island exhaust fan
Plate
Oven
Dishwasher
PROPERTY APPRAISAL:
Small farm on a plot of 2150 m², fully walled and fenced, full of privacy and tranquillity.
The L-shaped house is partially clad in stone in harmony with the environment.
The house, partially clad in schist, integrates harmoniously into the natural environment
The social area is all open, with a total of 110m² distributed by the kitchen, dining and living room. This entire area opens onto a 60 m² glazed porch with barbecue area. There is also a mezzanine with 70m².
The suite area faces the garden with about 1000m2 that stands out for its lawn and the variety of trees, with several leisure and relaxation areas, including an 8x4 swimming pool with a deck of about 20m².
This property is about 6 km from São Julião beach, 9 km from Magoito beach and 13 km from Ericeira.
** All available information does not dispense with confirmation by the mediator as well as consultation of the property’s documentation. **
Contact
House 4 Bedrooms +1
Agualva e Mira-Sintra, Distrito de Lisboa
Used · 201m²
With Garage
buy
398.000 €
This villa, built in 1976, is distributed over 3 floors, and also an annex for various purposes, currently used for garage and a small workshop with bathroom, as well as generous outdoor areas - a terrace at the entrance with more than 93 m2 and a terrace with barbecue in the evening.
On the ground floor of the villa, we have a large living room with access to the balcony, which surrounds the house, a kitchen with pantry and a full bathroom. The living room with 31m2, presents two distinct environments, finding the living area equipped with fireplace and the dining area very bright.
Upstairs there are three bedrooms and a bathroom. One of the bedrooms is equipped with air conditioning and the other two have access to the balcony. All rooms have comfortable areas, and there is a wardrobe built into one of them.
The stairs of the house give access to all floors, including the lower floor (basement), but this can also be used independently. This floor is prepared to be used as an apartment with a kitchen, a bathroom and two bedrooms, one of them being interior. Also on this floor, we have a large area dedicated to storage, also served by a bathroom.
The villa is equipped with solar panels, water heater and double glazed frames on the two upper floors.
Potential and versatility are two adjectives that characterize this property. The areas and distribution of the villa allow it to adapt to the needs of various buyers.
If you want to live in a house with the possibility of an extra income, facing the current cost of living and the increase in interest rates, this property gives you that possibility!
In the investor aspect, it is feasible to monetize this property through fractional leasing or, in another aspect, the rental of rooms.
It can also be the solution for your family, with the possibility of giving greater autonomy to your children, allowing them independence and closeness at the same time.
Contact us and check out the details.
On the ground floor of the villa, we have a large living room with access to the balcony, which surrounds the house, a kitchen with pantry and a full bathroom. The living room with 31m2, presents two distinct environments, finding the living area equipped with fireplace and the dining area very bright.
Upstairs there are three bedrooms and a bathroom. One of the bedrooms is equipped with air conditioning and the other two have access to the balcony. All rooms have comfortable areas, and there is a wardrobe built into one of them.
The stairs of the house give access to all floors, including the lower floor (basement), but this can also be used independently. This floor is prepared to be used as an apartment with a kitchen, a bathroom and two bedrooms, one of them being interior. Also on this floor, we have a large area dedicated to storage, also served by a bathroom.
The villa is equipped with solar panels, water heater and double glazed frames on the two upper floors.
Potential and versatility are two adjectives that characterize this property. The areas and distribution of the villa allow it to adapt to the needs of various buyers.
If you want to live in a house with the possibility of an extra income, facing the current cost of living and the increase in interest rates, this property gives you that possibility!
In the investor aspect, it is feasible to monetize this property through fractional leasing or, in another aspect, the rental of rooms.
It can also be the solution for your family, with the possibility of giving greater autonomy to your children, allowing them independence and closeness at the same time.
Contact us and check out the details.
Contact
House 5 Bedrooms Duplex
S.Maria e S.Miguel, S.Martinho, S.Pedro Penaferrim, Sintra, Distrito de Lisboa
Used · 204m²
With Swimming Pool
buy
1.450.000 €
Moradia 204 m2 com 395m2 de terreno e piscina muito bem localizada em no centro histórico da vila de Sintra. Vistas campo e serra.
Piso térreo: Sala 40m2 com lareira, Sala jantar 18m2, Cozinha 15m2, Suite empregada 12m2, Hall entrada 14m2, I.S. social.
1º andar: Quarto 15m2, Quarto 14m2, Quarto 20m2, I.S., Quarto 16m2, I.S.
Arrumos e I.S. apoio exterior.
Piso térreo: Sala 40m2 com lareira, Sala jantar 18m2, Cozinha 15m2, Suite empregada 12m2, Hall entrada 14m2, I.S. social.
1º andar: Quarto 15m2, Quarto 14m2, Quarto 20m2, I.S., Quarto 16m2, I.S.
Arrumos e I.S. apoio exterior.
Contact
Detached House 5 Bedrooms
S.Maria e S.Miguel, S.Martinho, S.Pedro Penaferrim, Sintra, Distrito de Lisboa
Used · 1,260m²
With Garage
buy
2.100.000 €
If you are looking for a villa located in Quinta da Beloura, a 5 bedroom villa with 450 sqm, inserted in an excellent 1.260 sqm land with golf views, this is the ideal property.
Quinta da Beloura is known for its privileged location that combines the serenity of nature with the convenience of the city, enjoys a lot of serenity and security, being full of areas that provide leisure activities such as golf, tennis and paddle. It also provides supermarkets and hypermarket, as well as international schools, such as Tasis and Carlucci American School, and also a tennis school and a riding school. Nearby, there are also luxury hotels, such as Hotel Penha Longa Resort and Hotel Pestana Sintra Golf Resort. It is located 10 minutes away from the village of Cascais and Sintra, being very close to its beaches, 10 minutes away from three shopping centres and also with an excellent access to the motorway to Lisbon and the North of the country.
The villa comprises three floors and it is distributed as follows:
- In the basement there is a garage with 59 sqm, with parking space for two to three cars, a wine cellar and a storage area.
- On the first floor, you enter a hall with a double high ceiling that accesses the second floor. From the hall you have access to the living room, kitchen, dining room, office and two suites. The living room accesses a closed porch of 50 sqm, which was converted into a dining room and living room, a leisure space to socialize with family and friends. The open space kitchen connected to a dining room facilitates the circulation between the two spaces.
On the second floor there is another suite with access to a terrace overlooking the golf, two bedrooms and a large dimensioned bathroom that supports the two bedrooms. One of these bedrooms has access to a terrace overlooking the golf course.
Outside, the leisure area overlooks the golf course, with an ample garden area, with swimming pool and a covered barbecue area where you can dine outdoors. Outdoor parking space and an enclosed area to accommodate your pets.
The whole house is equipped with central heating, solar panels for heating sanitary water, water heater and reversible air conditioning on the enclosed porch.
Come and visit!
Porta da Frente Christie’s is a real estate agency that has been operating in the market for more than two decades. Its focus lays on the highest quality houses and developments, not only in the selling market, but also in the renting market. The company was elected by the prestigious brand Christie’s International Real Estate to represent Portugal in the areas of Lisbon, Cascais, Oeiras and Alentejo. The main purpose of Porta da Frente Christie’s is to offer a top-notch service to our customers.
Quinta da Beloura is known for its privileged location that combines the serenity of nature with the convenience of the city, enjoys a lot of serenity and security, being full of areas that provide leisure activities such as golf, tennis and paddle. It also provides supermarkets and hypermarket, as well as international schools, such as Tasis and Carlucci American School, and also a tennis school and a riding school. Nearby, there are also luxury hotels, such as Hotel Penha Longa Resort and Hotel Pestana Sintra Golf Resort. It is located 10 minutes away from the village of Cascais and Sintra, being very close to its beaches, 10 minutes away from three shopping centres and also with an excellent access to the motorway to Lisbon and the North of the country.
The villa comprises three floors and it is distributed as follows:
- In the basement there is a garage with 59 sqm, with parking space for two to three cars, a wine cellar and a storage area.
- On the first floor, you enter a hall with a double high ceiling that accesses the second floor. From the hall you have access to the living room, kitchen, dining room, office and two suites. The living room accesses a closed porch of 50 sqm, which was converted into a dining room and living room, a leisure space to socialize with family and friends. The open space kitchen connected to a dining room facilitates the circulation between the two spaces.
On the second floor there is another suite with access to a terrace overlooking the golf, two bedrooms and a large dimensioned bathroom that supports the two bedrooms. One of these bedrooms has access to a terrace overlooking the golf course.
Outside, the leisure area overlooks the golf course, with an ample garden area, with swimming pool and a covered barbecue area where you can dine outdoors. Outdoor parking space and an enclosed area to accommodate your pets.
The whole house is equipped with central heating, solar panels for heating sanitary water, water heater and reversible air conditioning on the enclosed porch.
Come and visit!
Porta da Frente Christie’s is a real estate agency that has been operating in the market for more than two decades. Its focus lays on the highest quality houses and developments, not only in the selling market, but also in the renting market. The company was elected by the prestigious brand Christie’s International Real Estate to represent Portugal in the areas of Lisbon, Cascais, Oeiras and Alentejo. The main purpose of Porta da Frente Christie’s is to offer a top-notch service to our customers.
Contact
House 3 Bedrooms +1 Duplex
Colares, Sintra, Distrito de Lisboa
Used · 248m²
With Garage
buy
1.290.000 €
Magnificent villa T3 +1 located in a historic area of great prestige of the Serra de Sintra, inserted in an excellent land with 920m2 and with approximately 600m2 of garden, here, you can enjoy a fantastic swimming pool and leisure area while enjoying the stunning view of the countryside and the Sea from practically all the exterior and interior points.
This is a villa that is distinguished by the high quality and luxury finishes and the irreproachable state in which it is. With excellent solar orientation East / West and equipped as a heating system through the underfloor heating, it gives you a huge sense of comfort.
Mostly ground floor, it has a generous and large living room with arched window from where you can see the blue of the pool and the sea in the distance, dining room with 30m2, social bathroom, fully equipped kitchen with top equipment and dining area, suite with closet and private bathroom, two bedrooms, common bathroom. It should be noted that all rooms benefit from fantastic built-in wardrobes. On the top floor with 50m2 that serves as a games room, also having a generous balcony from where you can see the Praia das Maçãs to the Convent of Mafra. Basement with 50m2, terraces, annexes and even outdoor parking with capacity for 4 cars.
Located in Penedo in Colares in an idyllic setting in Sintra, next to commerce and services, being a few minutes from the beaches, 20 minutes from Cascais.
-----
REF. 4053
-----
* All the information presented is not binding, does not exempt the confirmation by the mediator, as well as the consultation of the documentation of the property *
We seek to provide good business and simplify processes for our customers. Our growth has been exponential and sustained.
Do you need a home loan? Without worry, we take care of the whole process up to the day of the scripture. Explain your situation to us and we will look for the bank that provides you with the best financing conditions.
Energy certification? If you are thinking of selling or leasing your property, know that the energy certificate is MANDATORY. And we, in partnership, take care of everything for you.
This is a villa that is distinguished by the high quality and luxury finishes and the irreproachable state in which it is. With excellent solar orientation East / West and equipped as a heating system through the underfloor heating, it gives you a huge sense of comfort.
Mostly ground floor, it has a generous and large living room with arched window from where you can see the blue of the pool and the sea in the distance, dining room with 30m2, social bathroom, fully equipped kitchen with top equipment and dining area, suite with closet and private bathroom, two bedrooms, common bathroom. It should be noted that all rooms benefit from fantastic built-in wardrobes. On the top floor with 50m2 that serves as a games room, also having a generous balcony from where you can see the Praia das Maçãs to the Convent of Mafra. Basement with 50m2, terraces, annexes and even outdoor parking with capacity for 4 cars.
Located in Penedo in Colares in an idyllic setting in Sintra, next to commerce and services, being a few minutes from the beaches, 20 minutes from Cascais.
-----
REF. 4053
-----
* All the information presented is not binding, does not exempt the confirmation by the mediator, as well as the consultation of the documentation of the property *
We seek to provide good business and simplify processes for our customers. Our growth has been exponential and sustained.
Do you need a home loan? Without worry, we take care of the whole process up to the day of the scripture. Explain your situation to us and we will look for the bank that provides you with the best financing conditions.
Energy certification? If you are thinking of selling or leasing your property, know that the energy certificate is MANDATORY. And we, in partnership, take care of everything for you.
Contact
House 5 Bedrooms
Várzea de Sintra (Santa Maria e São Miguel), S.Maria e S.Miguel, S.Martinho, S.Pedro Penaferrim, Distrito de Lisboa
Used · 420m²
With Garage
buy
1.290.000 €
This captivating property is composed of a main house and an adjacent secondary residence:
The main house features a ground floor hosting a spacious multifunctional room with an open-style kitchen, a bathroom, a laundry room, storage space, and direct access to the garage. Ascending to the first floor, you’ll find the living room, adorned with a fireplace and opening onto a delightful terrace overlooking the garden and swimming pool, the primary kitchen equipped with a pantry, the luxurious master suite with a dressing room, two additional bedrooms, and another bathroom. On the top floor, there’s an office space granting access to a charming terrace and a bedroom with pre-installed facilities for a bathroom.
The secondary house comprises a studio apartment designed in an open space layout, complete with a wood-burning stove, a kitchen, and a bathroom.
Adjacent to the swimming pool lies a covered barbecue area, offering comfortable seating for outdoor dining, complemented by a traditional Portuguese wood oven.
Outside, the property boasts a picturesque garden adorned with orange trees, a generous swimming pool, a serene pond, and a flourishing vegetable garden.
With indoor parking space for 3 cars and ample exterior parking for several vehicles, this magnificent villa affords enchanting views of Sintra and the Palácio da Pena.
This villa is tailor-made for a nature-loving family seeking to embrace the essence of Sintra while enjoying the proximity of the area’s stunning beaches and all the amenities the region has to offer.
The main house features a ground floor hosting a spacious multifunctional room with an open-style kitchen, a bathroom, a laundry room, storage space, and direct access to the garage. Ascending to the first floor, you’ll find the living room, adorned with a fireplace and opening onto a delightful terrace overlooking the garden and swimming pool, the primary kitchen equipped with a pantry, the luxurious master suite with a dressing room, two additional bedrooms, and another bathroom. On the top floor, there’s an office space granting access to a charming terrace and a bedroom with pre-installed facilities for a bathroom.
The secondary house comprises a studio apartment designed in an open space layout, complete with a wood-burning stove, a kitchen, and a bathroom.
Adjacent to the swimming pool lies a covered barbecue area, offering comfortable seating for outdoor dining, complemented by a traditional Portuguese wood oven.
Outside, the property boasts a picturesque garden adorned with orange trees, a generous swimming pool, a serene pond, and a flourishing vegetable garden.
With indoor parking space for 3 cars and ample exterior parking for several vehicles, this magnificent villa affords enchanting views of Sintra and the Palácio da Pena.
This villa is tailor-made for a nature-loving family seeking to embrace the essence of Sintra while enjoying the proximity of the area’s stunning beaches and all the amenities the region has to offer.
Contact
Detached House 3 Bedrooms
S.Maria e S.Miguel, S.Martinho, S.Pedro Penaferrim, Sintra, Distrito de Lisboa
Used · 349m²
With Garage
buy
1.375.000 €
New villa and ready to live in, exceptionally well located, near the centre of Sintra, a few minutes walking distance from the Olga Cadaval Cultural Centre.
With the highest quality finishes that include double glazed windows and a fully equipped kitchen with first-class household appliances, air conditioning, electrical blinds and bedrooms with embedded wardrobes.
This villa has easy access to major roadways and it is a short walking distance from the train station. Situated in a quiet and charming area, it is surrounded by a lush landscape, including protected and preserved environmental areas.
To complete, the property offers a swimming pool, a well-kept garden, a spacious basement and a garage with capacity for several cars.
With the highest quality finishes that include double glazed windows and a fully equipped kitchen with first-class household appliances, air conditioning, electrical blinds and bedrooms with embedded wardrobes.
This villa has easy access to major roadways and it is a short walking distance from the train station. Situated in a quiet and charming area, it is surrounded by a lush landscape, including protected and preserved environmental areas.
To complete, the property offers a swimming pool, a well-kept garden, a spacious basement and a garage with capacity for several cars.
Contact
House 6 Bedrooms
Cabriz (Santa Maria e São Miguel), S.Maria e S.Miguel, S.Martinho, S.Pedro Penaferrim, Sintra, Distrito de Lisboa
Used · 429m²
With Garage
buy
1.500.000 €
6-bedroom villa with 429 sqm of gross construction area, for refurbishment with approved project, inserted in a plot of 16,283 sqm, in S. Pedro Penaferrim, in Sintra. In addition to the main house, there are also two fully renovated annexes with quality finishes. The main house is spread over two floors. The ground floor has two living rooms, a kitchen, a wine cellar, and a suite. On the first floor, there are three bathrooms and five bedrooms, which can be converted into suites and have direct access to the indoor balcony with a view of the Pena Palace. There is an external staircase that provides direct access to the garden.
Located in an area well served by commerce, transport, and services. 6 minutes driving distance from the historic center of Sintra, with a direct view of the Pena Palace. 16 minutes from the International Schools The American School in Portugal (TASIS) and Carlucci American International School of Lisbon (CAISL), El Corte Inglés of Beloura, Cascais Shopping/Alegro Sintra shopping centers, and 20 minutes from Cascais. Easy access to IC19, A16, and A5 and 20 minutes from Lisbon and Humberto Delgado Airport.
Located in an area well served by commerce, transport, and services. 6 minutes driving distance from the historic center of Sintra, with a direct view of the Pena Palace. 16 minutes from the International Schools The American School in Portugal (TASIS) and Carlucci American International School of Lisbon (CAISL), El Corte Inglés of Beloura, Cascais Shopping/Alegro Sintra shopping centers, and 20 minutes from Cascais. Easy access to IC19, A16, and A5 and 20 minutes from Lisbon and Humberto Delgado Airport.
Contact
House 2 Bedrooms + 1
Janas (São Martinho), S.Maria e S.Miguel, S.Martinho, S.Pedro Penaferrim, Sintra, Distrito de Lisboa
Used · 286m²
With Garage
buy
1.780.000 €
2+1-bedroom villa, contemporary design, 286 sqm (gross construction area), single-storey, with
garden and swimming pool, lock-up garage for two cars, set in a 3,139 sqm plot of land located
in Sintra Nature Park, in Janas pine forest, Sintra. Layout comprising an entrance hall with
cloakroom, open-plan kitchen with dining area, living room with several environments, heat
exchanger, large windows enabling access to the terrace/swimming pool, and full guest
bathroom. The private area has an office with interior and exterior access, a suite with closet, a
master suite with closet and exterior shower. Located in perfect harmony with nature and
total privacy.
Villa built in light steel, heating system inside the walls, external thermal insulation composite
system, laminated electric shutters, blackouts, double glazing, home automation, alarm and
video surveillance system. Laundry, technical area, several outdoor parking spaces, borehole
for garden and swimming pool maintenance, irrigation system, and lighting.
Within 10-minute driving distance from Maçãs and Grande beaches, 5 minutes from Azenhas
do Mar, 25 minutes from CAISL and TASIS international schools, and 40 minutes from Lisbon
and the international airport.
garden and swimming pool, lock-up garage for two cars, set in a 3,139 sqm plot of land located
in Sintra Nature Park, in Janas pine forest, Sintra. Layout comprising an entrance hall with
cloakroom, open-plan kitchen with dining area, living room with several environments, heat
exchanger, large windows enabling access to the terrace/swimming pool, and full guest
bathroom. The private area has an office with interior and exterior access, a suite with closet, a
master suite with closet and exterior shower. Located in perfect harmony with nature and
total privacy.
Villa built in light steel, heating system inside the walls, external thermal insulation composite
system, laminated electric shutters, blackouts, double glazing, home automation, alarm and
video surveillance system. Laundry, technical area, several outdoor parking spaces, borehole
for garden and swimming pool maintenance, irrigation system, and lighting.
Within 10-minute driving distance from Maçãs and Grande beaches, 5 minutes from Azenhas
do Mar, 25 minutes from CAISL and TASIS international schools, and 40 minutes from Lisbon
and the international airport.
Contact
House 5 Bedrooms Duplex
Odrinhas (São João das Lampas), São João das Lampas e Terrugem, Sintra, Distrito de Lisboa
Used · 247m²
With Garage
buy
760.000 €
Small farm T5 (T2 + 3), with plot area of 1500 m², with complete privacy, high potential, large areas and in excellent condition.
Located in the area of Odrinhas, municipality of Sintra and only 13 km from the village of Ericeira.
The small farm was composed as follows:
Main house:
- Floor 0 with entrance hall, lounge with stove, kitchen with large dining area and access to laundry, social bathroom, suite with wardrobe and bathroom with shower base.
- Floor 1 with hall of the suites with storage area, three suites, two of which have closet and one with access to balcony and one with extra storage area.
The exterior has a lounge with stove and kitchen (*) to support the pool and garden, an office area (*), a gym area (*), garage (*) for two cars with two gates, orchard area with fruit trees and small kennel.
Swimming pool(*) covered with support bathroom.
Townhouse:
House (*)T2 in wood with independent entrance with potential for annual lease.
Equipment:
Kitchen equipped with oven, hob, extractor fan.
Automatic gates, stove, air conditioning in all rooms except the room, smart CCTV system. Water hole in need of pump and treatment.
(*) Areas not existing in the approved project.
* All available information does not exempt the confirmation by the mediator as well as the consultation of the documentation of the property. *
Located in the area of Odrinhas, municipality of Sintra and only 13 km from the village of Ericeira.
The small farm was composed as follows:
Main house:
- Floor 0 with entrance hall, lounge with stove, kitchen with large dining area and access to laundry, social bathroom, suite with wardrobe and bathroom with shower base.
- Floor 1 with hall of the suites with storage area, three suites, two of which have closet and one with access to balcony and one with extra storage area.
The exterior has a lounge with stove and kitchen (*) to support the pool and garden, an office area (*), a gym area (*), garage (*) for two cars with two gates, orchard area with fruit trees and small kennel.
Swimming pool(*) covered with support bathroom.
Townhouse:
House (*)T2 in wood with independent entrance with potential for annual lease.
Equipment:
Kitchen equipped with oven, hob, extractor fan.
Automatic gates, stove, air conditioning in all rooms except the room, smart CCTV system. Water hole in need of pump and treatment.
(*) Areas not existing in the approved project.
* All available information does not exempt the confirmation by the mediator as well as the consultation of the documentation of the property. *
Contact
House 5 Bedrooms
Almoçageme, Colares, Sintra, Distrito de Lisboa
Used · 351m²
With Swimming Pool
buy
4.700.000 €
5-bedroom villa, single storey, 351 sqm (construction gross area), with sea and Sintra Mountains views, garden and swimming pool, set in a plot of land with 6,785 sqm, in Almoçageme, Colares Sintra. The villa is divided into two distinct areas: the social area with an entrance hall, a living room, a dining room with a service door to the kitchen; a fully equipped kitchen with access to the outside area. The private area comprises two suites, one is a master suite with a walk-in closet, and three bedrooms with two bathrooms. All facing south bedrooms comprise wardrobes and have direct access to the garden. It also has a facing south pool-house with a living room/games room, full bathroom and a kitchen. The villa has a swimming pool and a borehole. Outdoor parking area for six cars.
The villa is 3-minute driving distance from the centre of Colares, 12-minute walking distance from Praia da Adraga and 10-minute driving distance from Praia Grande. 5 minutes from the Sintra-Cascais Natural Park, 10 minutes from Cabo da Roca, 30-minute driving distance from the centre of Sintra, St. Julian’s School, Carlucci American Intl. School of Lisbon and Salesianos do Estoril, in the centre of Cascais. 45-minute driving distance from Lisbon and the Humberto Delgado Airport.
The villa is 3-minute driving distance from the centre of Colares, 12-minute walking distance from Praia da Adraga and 10-minute driving distance from Praia Grande. 5 minutes from the Sintra-Cascais Natural Park, 10 minutes from Cabo da Roca, 30-minute driving distance from the centre of Sintra, St. Julian’s School, Carlucci American Intl. School of Lisbon and Salesianos do Estoril, in the centre of Cascais. 45-minute driving distance from Lisbon and the Humberto Delgado Airport.
Contact
House 4 Bedrooms +1
S.Maria e S.Miguel, S.Martinho, S.Pedro Penaferrim, Sintra, Distrito de Lisboa
Used · 332m²
With Garage
buy
2.200.000 €
4 +1 bedroom villa, of traditional architecture, inserted in a 1290 sqm lot in Quinta da Beloura.
This charming villa is composed by three floors:
Ground Floor:
- Entry hall
- Social bathroom
- Large dimensioned living and dining room with fireplace and heat recovery unit
- Fully equipped kitchen with built-in household appliances, state-of-the-art, an American style fridge and a magnificent island to prepare meals.
- TV room with direct access to the outside, the swimming pool area and with direct connection to the living room and kitchen
- Corridor that accesses the bedroom´s area
- Two bedrooms
- Bathroom to support the bedrooms
- Suite
First Floor:
- Very spacious master suite with a walk-in closet and balcony.
Floor -1:
- Suite
- Ample area that can work as a multipurpose room
- Storage area
- Laundry area
- Garage for 3 cars
Very close to international schools, such as Carlucci American International School of Lisbon and TASIS Portugal, as well as all sorts of local business and services.
The condominium of Quinta da Beloura has 24-hour surveillance. Good and quick accesses to motorways (A16, A5, IC19) to Sintra, Cascais, Estoril, 20 minutes away from Lisbon.
At Quinta da Beloura, you can enjoy numerous leisure activities - Golf, gym Holmes Place, SPA, Tennis and Paddle Club, Equestrian Club, as well as commercial services, cinemas, restaurants, hairdressers, pharmacy, supermarkets, medical and aesthetic clinics.
Porta da Frente Christie’s is a real estate agency that has been operating in the market for more than two decades. Its focus lays on the highest quality houses and developments, not only in the selling market, but also in the renting market. The company was elected by the prestigious brand Christie’s - one of the most reputable auctioneers, Art institutions and Real Estate of the world - to be represented in Portugal, in the areas of Lisbon, Cascais, Oeiras, Sintra and Alentejo. The main purpose of Porta da Frente Christie’s is to offer a top-notch service to our customers.
This charming villa is composed by three floors:
Ground Floor:
- Entry hall
- Social bathroom
- Large dimensioned living and dining room with fireplace and heat recovery unit
- Fully equipped kitchen with built-in household appliances, state-of-the-art, an American style fridge and a magnificent island to prepare meals.
- TV room with direct access to the outside, the swimming pool area and with direct connection to the living room and kitchen
- Corridor that accesses the bedroom´s area
- Two bedrooms
- Bathroom to support the bedrooms
- Suite
First Floor:
- Very spacious master suite with a walk-in closet and balcony.
Floor -1:
- Suite
- Ample area that can work as a multipurpose room
- Storage area
- Laundry area
- Garage for 3 cars
Very close to international schools, such as Carlucci American International School of Lisbon and TASIS Portugal, as well as all sorts of local business and services.
The condominium of Quinta da Beloura has 24-hour surveillance. Good and quick accesses to motorways (A16, A5, IC19) to Sintra, Cascais, Estoril, 20 minutes away from Lisbon.
At Quinta da Beloura, you can enjoy numerous leisure activities - Golf, gym Holmes Place, SPA, Tennis and Paddle Club, Equestrian Club, as well as commercial services, cinemas, restaurants, hairdressers, pharmacy, supermarkets, medical and aesthetic clinics.
Porta da Frente Christie’s is a real estate agency that has been operating in the market for more than two decades. Its focus lays on the highest quality houses and developments, not only in the selling market, but also in the renting market. The company was elected by the prestigious brand Christie’s - one of the most reputable auctioneers, Art institutions and Real Estate of the world - to be represented in Portugal, in the areas of Lisbon, Cascais, Oeiras, Sintra and Alentejo. The main purpose of Porta da Frente Christie’s is to offer a top-notch service to our customers.
Contact
House 4 Bedrooms +1
Beloura (São Pedro Penaferrim), S.Maria e S.Miguel, S.Martinho, S.Pedro Penaferrim, Sintra, Distrito de Lisboa
Used · 354m²
With Garage
buy
2.100.000 €
4+1 bedroom villa, with 345 m2 of gross construction area, set on a plot of 1,400 m2, with garden and swimming pool, in the gated community of Quinta da Beloura, in Sintra. The villa is spread over two floors. The ground floor comprises a 30m2 entrance hall, a 65 m2 living room, dining room, office, guest bathroom, fully equipped kitchen, pantry, and laundry room. The social area has access to an outdoor terrace with a lounge area and dining area. There is also a bathroom for the pool area and a storage room. On the upper floor, there is a suite with a walk-in closet and private balcony. This floor also features three bedrooms with two additional bathrooms. The villa offers views of the golf course and east-west solar exposure. It also includes underfloor heating, air conditioning in all rooms, photovoltaic panels, double glazed windows, an alarm system with external cameras, parking space for three cars, and an electric car charger.
In Quinta da Beloura, you will find all kinds of shops and services, green areas, leisure facilities, lakes, a golf course, the Beloura Tennis Academy, and the Holmes Place gym.
Just a few minutes away from the International Schools The American School in Portugal (TASIS) and Carlucci American International School of Lisbon (CAISL). In Quinta da Beloura, you will find all kinds of shops and services, green areas, and a playground. It is a 5-minute drive from Corte Inglês Beloura and 10 minutes from the main shopping centers CascaiShopping and Alegro Sintra. Easy access to IC19, A16, and A5. 10 minutes from the historic center of Sintra and 20 minutes from Lisbon and Humberto Delgado Airport.
In Quinta da Beloura, you will find all kinds of shops and services, green areas, leisure facilities, lakes, a golf course, the Beloura Tennis Academy, and the Holmes Place gym.
Just a few minutes away from the International Schools The American School in Portugal (TASIS) and Carlucci American International School of Lisbon (CAISL). In Quinta da Beloura, you will find all kinds of shops and services, green areas, and a playground. It is a 5-minute drive from Corte Inglês Beloura and 10 minutes from the main shopping centers CascaiShopping and Alegro Sintra. Easy access to IC19, A16, and A5. 10 minutes from the historic center of Sintra and 20 minutes from Lisbon and Humberto Delgado Airport.
Contact
House 4 Bedrooms +1 Duplex
S.Maria e S.Miguel, S.Martinho, S.Pedro Penaferrim, Sintra, Distrito de Lisboa
Used · 402m²
With Swimming Pool
buy
1.450.000 €
4+1 bedroom Villa of traditional architecture with swimming pool, lounge area with a view over the Sintra Mountains and lawned garden inserted in a 3040m2 plot of land in a prime area of Sintra.
Exquisite villa is composed by 3 levels. The main level comprises a entrance hall leading to a living room with plenty of natural light and direct access to the balcony, a dining room next to a fully equipped kitchen with direct access to the garden area, three bedrooms and two bathrooms. On the lower level, there is a living room with direct access to the garden, a bedroom and a bathroom.
This exquisite villa is located in a calm area of Sintra, known for its warm, safe environment and close to all kinds of commerce and services. Close to international schools, banks, pharmacy, gym, commerce, leisure areas. Located just 10 minutes from Sintra city center, 12 minutes from Quinta da Regaleira and Maçãs beach, 24 minutes from Cascais city center and 35 minutes from Lisbon Airport.
INSIDE LIVING operates in the luxury housing and property investment market. Our team offers a diverse range of excellent services to our clients, such as investor support services, ensuring all the assistance in the selection, purchase, sale or rental of properties, architectural design, interior design, banking and concierge services throughout the process.
Exquisite villa is composed by 3 levels. The main level comprises a entrance hall leading to a living room with plenty of natural light and direct access to the balcony, a dining room next to a fully equipped kitchen with direct access to the garden area, three bedrooms and two bathrooms. On the lower level, there is a living room with direct access to the garden, a bedroom and a bathroom.
This exquisite villa is located in a calm area of Sintra, known for its warm, safe environment and close to all kinds of commerce and services. Close to international schools, banks, pharmacy, gym, commerce, leisure areas. Located just 10 minutes from Sintra city center, 12 minutes from Quinta da Regaleira and Maçãs beach, 24 minutes from Cascais city center and 35 minutes from Lisbon Airport.
INSIDE LIVING operates in the luxury housing and property investment market. Our team offers a diverse range of excellent services to our clients, such as investor support services, ensuring all the assistance in the selection, purchase, sale or rental of properties, architectural design, interior design, banking and concierge services throughout the process.
Contact
House 3 Bedrooms
Casal de Cambra, Sintra, Distrito de Lisboa
Used · 144m²
With Garage
buy
535.000 €
Moradia construída em 2021 na Rua Dona Filipa de Lencastre 40, Casal de Cambra.
Tem aqui a oportunidade de adquirir uma moradia de construção nova, com boas áreas exteriores, com o tipo de comércio na envolvente e fáceis acessos a Lisboa.
Com orientação solar nascente-ponte, esta moradia destaca-se pela sua luminosidade e funcionalidade, na forma como se distribui.
A entrada do piso 0 é feita por um quintal com uma pequena área de jardim, acessível diretamente pela sala, de onde pode usufruir de manhãs solarengas. A sala, com 34 m2, prolonga-se de uma fachada à outra da habitação, o que permite receber sol tanto de manhã como à tarde. O espaço amplo da sala concilia de forma confortável a zona de estar com a zona de refeições, tendo esta ligação direta à cozinha e à varanda de 15 m2 a Poente. Este piso é ainda servido por uma casa de banho social, com um discreto roupeiro embutido, assegurando um espaço extra de arrumação.
O piso 1 concentra toda a zona privada, com 3 quartos, sendo um deles suite, com casa de banho privativa. A suite, com quase 16 m2, tem dois grandes roupeiros embutidos, sendo um deles no closet. Com a sua casa de banho privativa, com base de duche e janela, a suite usufruiu ainda de uma varanda virada a Nascente, exclusiva desta divisão. Os outros dois quartos, um de 15 m2 e o outro de 12 m2, ambos com roupeiro embutido, partilham uma varanda virada a Poente. A casa de banho comum, partilhada por estes dois quartos, com uma área de quase 7 m2.
Subindo ainda mais um piso, há o acesso ao terraço de 60 m2 com uma vista 360º sobre a envolvente, com potencial para ser usado das mais diversas formas, seja como espaço social para convívio, ou como um espaço de relaxe mais privado.
A garagem, no piso -1, com 65 m2, é outro espaço com potencial de transformação. Tem área suficiente para a criação de mais um divisão, com janela, como por exemplo um escritório. Todo este espaço é acessível por um portão eléctrico, que se abre para o quintal de trás, com uma área ajardinada.
A habitação está equipada com ar condicionado em todas as divisões, estores eléctricos, aspiração central, música ambiente e painéis solares para as águas sanitárias.
Inserida na zona mais central de Casal de Cambra, esta moradia, num raio de apenas 1 km, é servida por grande variedade de equipamentos comerciais - como o Lild, Aldi, Continente Bom dia, Intermarché e o Pingo Doce -, agrupamento de Escolas Professor Agostinho da Silva, Pavilhão Municipal, Parque Urbano, Centro de Saúde e Farmácia. Pode contar ainda com acesso fácil à A9 e IC 16, para acesso a Lisboa.
Contacte-nos para mais informações.
Tem aqui a oportunidade de adquirir uma moradia de construção nova, com boas áreas exteriores, com o tipo de comércio na envolvente e fáceis acessos a Lisboa.
Com orientação solar nascente-ponte, esta moradia destaca-se pela sua luminosidade e funcionalidade, na forma como se distribui.
A entrada do piso 0 é feita por um quintal com uma pequena área de jardim, acessível diretamente pela sala, de onde pode usufruir de manhãs solarengas. A sala, com 34 m2, prolonga-se de uma fachada à outra da habitação, o que permite receber sol tanto de manhã como à tarde. O espaço amplo da sala concilia de forma confortável a zona de estar com a zona de refeições, tendo esta ligação direta à cozinha e à varanda de 15 m2 a Poente. Este piso é ainda servido por uma casa de banho social, com um discreto roupeiro embutido, assegurando um espaço extra de arrumação.
O piso 1 concentra toda a zona privada, com 3 quartos, sendo um deles suite, com casa de banho privativa. A suite, com quase 16 m2, tem dois grandes roupeiros embutidos, sendo um deles no closet. Com a sua casa de banho privativa, com base de duche e janela, a suite usufruiu ainda de uma varanda virada a Nascente, exclusiva desta divisão. Os outros dois quartos, um de 15 m2 e o outro de 12 m2, ambos com roupeiro embutido, partilham uma varanda virada a Poente. A casa de banho comum, partilhada por estes dois quartos, com uma área de quase 7 m2.
Subindo ainda mais um piso, há o acesso ao terraço de 60 m2 com uma vista 360º sobre a envolvente, com potencial para ser usado das mais diversas formas, seja como espaço social para convívio, ou como um espaço de relaxe mais privado.
A garagem, no piso -1, com 65 m2, é outro espaço com potencial de transformação. Tem área suficiente para a criação de mais um divisão, com janela, como por exemplo um escritório. Todo este espaço é acessível por um portão eléctrico, que se abre para o quintal de trás, com uma área ajardinada.
A habitação está equipada com ar condicionado em todas as divisões, estores eléctricos, aspiração central, música ambiente e painéis solares para as águas sanitárias.
Inserida na zona mais central de Casal de Cambra, esta moradia, num raio de apenas 1 km, é servida por grande variedade de equipamentos comerciais - como o Lild, Aldi, Continente Bom dia, Intermarché e o Pingo Doce -, agrupamento de Escolas Professor Agostinho da Silva, Pavilhão Municipal, Parque Urbano, Centro de Saúde e Farmácia. Pode contar ainda com acesso fácil à A9 e IC 16, para acesso a Lisboa.
Contacte-nos para mais informações.
Contact
House 3 Bedrooms Duplex
São Pedro de Sintra (São Pedro Penaferrim), S.Maria e S.Miguel, S.Martinho, S.Pedro Penaferrim, Distrito de Lisboa
Used · 151m²
buy
795.000 €
Located in the fairy tale land of palaces and rolling green hills that is Sintra, ’Chalet da Calçada’ is a 3 Bedroom Haven nestled in the heart of São Pedro de Sintra, in a 15min walking-distance to the center of the village of Sintra, in a romantic and unique charming location.
This brand-new 3 Bedroom Villa is a complete remodeled property with all the latest high-standard amenities, a stylish wood-flooring and a carefully done awe-inspiring interior design project with a classic touch and many bespoke features throughout.
This property has a short-term let license to operate as Alojamento Local in AirBnB or Booking, with an average daily income of 600€ and a annual occupancy rate on average of 75%, generating an yearly income of at least 100.000€.
The spacious and bright living area is perfect for both relaxation and entertainment, with large windows that provide plenty of natural light and offer an unobstructed view of the bucolic environment of Sintra.
With direct access from the living room is a gorgeous shaded outdoor dining and sitting area, perfect for alfresco dinners on Spring and Summer nights next to a trickling fountain, or cozy Winters beside the outdoor fireplace. Around the corner, a barbecue and outdoor gourmet kitchen facing a door that leads you back into the sunny and fully equipped kitchen.
The kitchen design is timeless and cozy but also fully equipped with state-of-the-art appliances. A breakfast table with a corner banquette makes this cottage style kitchen even more special.
All 3 bedrooms are comfortable and chic, with exquisite wooden furniture and large shuttered windows.
Features include fully integrated central heating system with Daikin heat pump and air conditioning, wooden floors throughout, double glazed windows, alarm system, all appliances and a wine cellar.
The villa has a separate laundry / mud-room, outside barbecue area and a storage room as well.
Located just half an hour from Lisbon, the Sintra Chalet da Calçada is an exceptional property that allows you to enjoy the very best of Portugal from a seat of quiet luxury.
INSIDE LIVING operates in the luxury housing and property investment market. Our team offers a diverse range of excellent services to our clients, such as investor support services, ensuring all the accompaniment in the selection, purchase, sale or rental of properties, architectural design, interior design, banking and concierge services throughout the process.
This brand-new 3 Bedroom Villa is a complete remodeled property with all the latest high-standard amenities, a stylish wood-flooring and a carefully done awe-inspiring interior design project with a classic touch and many bespoke features throughout.
This property has a short-term let license to operate as Alojamento Local in AirBnB or Booking, with an average daily income of 600€ and a annual occupancy rate on average of 75%, generating an yearly income of at least 100.000€.
The spacious and bright living area is perfect for both relaxation and entertainment, with large windows that provide plenty of natural light and offer an unobstructed view of the bucolic environment of Sintra.
With direct access from the living room is a gorgeous shaded outdoor dining and sitting area, perfect for alfresco dinners on Spring and Summer nights next to a trickling fountain, or cozy Winters beside the outdoor fireplace. Around the corner, a barbecue and outdoor gourmet kitchen facing a door that leads you back into the sunny and fully equipped kitchen.
The kitchen design is timeless and cozy but also fully equipped with state-of-the-art appliances. A breakfast table with a corner banquette makes this cottage style kitchen even more special.
All 3 bedrooms are comfortable and chic, with exquisite wooden furniture and large shuttered windows.
Features include fully integrated central heating system with Daikin heat pump and air conditioning, wooden floors throughout, double glazed windows, alarm system, all appliances and a wine cellar.
The villa has a separate laundry / mud-room, outside barbecue area and a storage room as well.
Located just half an hour from Lisbon, the Sintra Chalet da Calçada is an exceptional property that allows you to enjoy the very best of Portugal from a seat of quiet luxury.
INSIDE LIVING operates in the luxury housing and property investment market. Our team offers a diverse range of excellent services to our clients, such as investor support services, ensuring all the accompaniment in the selection, purchase, sale or rental of properties, architectural design, interior design, banking and concierge services throughout the process.
Contact
House 4 Bedrooms
Queluz e Belas, Sintra, Distrito de Lisboa
Used · 316m²
With Garage
buy
2.250.000 €
4 bedroom villa with swimming pool, lawned garden and terrace with a stunning view to the exceptional Golf Couse located in Belas Clube de Campo.
Main areas:
Floor 0:
- Hall
- Office
- Social WC
- Living Room
- TV Room
- Dining Room
- Fully equipped kitchen
- Winter Room
Floor 1:
- Living room
- Bedroom
- Bedroom
- Suite with balcony
- Master Suite with Walk-In Closet and Balcony
Floor -1:
- Storage room
- Wc
- Garage
- Technical Area
- Manoeuvring Yard
Master suite with fireplace and bathroom with hydromassage bath, terrace and parking for 2 cars.
Located 30 minutes from the centre of Lisbon and 15 minutes from the centre of Sintra, next to the A16 and A5 motorways, in a quiet area close to schools, public transports, pharmacy, cafés, restaurants and hypermarkets.
INSIDE LIVING operates in the luxury housing and property investment market. Our team offers a diverse range of excellent services to our clients, such as investor support services, ensuring all the assistance in the selection, purchase, sale or rental of properties, architectural design, interior design, banking and concierge services throughout the process.
Main areas:
Floor 0:
- Hall
- Office
- Social WC
- Living Room
- TV Room
- Dining Room
- Fully equipped kitchen
- Winter Room
Floor 1:
- Living room
- Bedroom
- Bedroom
- Suite with balcony
- Master Suite with Walk-In Closet and Balcony
Floor -1:
- Storage room
- Wc
- Garage
- Technical Area
- Manoeuvring Yard
Master suite with fireplace and bathroom with hydromassage bath, terrace and parking for 2 cars.
Located 30 minutes from the centre of Lisbon and 15 minutes from the centre of Sintra, next to the A16 and A5 motorways, in a quiet area close to schools, public transports, pharmacy, cafés, restaurants and hypermarkets.
INSIDE LIVING operates in the luxury housing and property investment market. Our team offers a diverse range of excellent services to our clients, such as investor support services, ensuring all the assistance in the selection, purchase, sale or rental of properties, architectural design, interior design, banking and concierge services throughout the process.
Contact
House 3 Bedrooms +1
São João das Lampas e Terrugem, Sintra, Distrito de Lisboa
Used · 253m²
With Swimming Pool
buy
1.259.000 €
Charming Farm with swimming pool inserted in the Sintra Cascais Natural Park, more specifically in São João das Lampas.
With a 253 sqm construction area, it is inserted in a 2160 sqm plot, being a ground floor villa, which is distributed as follows:
- Living room and kitchen in open space
- Social bathroom
- A mezzanine converted into a bedroom
- 3 bedrooms en suite
- porch: 60 sqm with a closed barbecue area with a flexible structure of glazed curtains
The whole house has windows with access to the outside, the flooring is in solid wood, and it has a beautiful interior garden, alarm on all doors with sensors and a heat recovery unit.
In the garden there is a borehole with 150 metres depth, a salted water swimming pool with deck, an annex to support the swimming pool, automatic irrigation throughout the property and several trees and unique plants.
Opportunity for those who intend to live in the middle of nature, 40 km away from Lisbon, 40 minutes away via the A16 motorway, 5 km away from the São Julião Beach, 7 km away from the Magoito Beach, 10 km away from Praia das Maçãs, 12 km away from the Lizandro Beach - Ericeira and 20 km away from Cascais.
Sintra is a charming Portuguese village located within the hills of the Sintra´s mountain. Hidden among these pine-covered hills, there are extravagant palaces, luxurious mansions and the ruins of an ancient castle. The variety of fascinating historical buildings and enchanting attractions make this location a magical place where you can enjoy nature at its fullest.
Porta da Frente Christie’s is a real estate agency that has been operating in the market for more than two decades. Its focus lays on the highest quality houses and developments, not only in the selling market, but also in the renting market.
The company was elected by the prestigious brand Christie’s - one of the most reputable auctioneers, Art institutions and Real Estate of the world - to be represented in Portugal, in the areas of Lisbon, Cascais, Oeiras, Sintra and Alentejo.
The main purpose of Porta da Frente Christie’s is to offer a top-notch service to our customers.
With a 253 sqm construction area, it is inserted in a 2160 sqm plot, being a ground floor villa, which is distributed as follows:
- Living room and kitchen in open space
- Social bathroom
- A mezzanine converted into a bedroom
- 3 bedrooms en suite
- porch: 60 sqm with a closed barbecue area with a flexible structure of glazed curtains
The whole house has windows with access to the outside, the flooring is in solid wood, and it has a beautiful interior garden, alarm on all doors with sensors and a heat recovery unit.
In the garden there is a borehole with 150 metres depth, a salted water swimming pool with deck, an annex to support the swimming pool, automatic irrigation throughout the property and several trees and unique plants.
Opportunity for those who intend to live in the middle of nature, 40 km away from Lisbon, 40 minutes away via the A16 motorway, 5 km away from the São Julião Beach, 7 km away from the Magoito Beach, 10 km away from Praia das Maçãs, 12 km away from the Lizandro Beach - Ericeira and 20 km away from Cascais.
Sintra is a charming Portuguese village located within the hills of the Sintra´s mountain. Hidden among these pine-covered hills, there are extravagant palaces, luxurious mansions and the ruins of an ancient castle. The variety of fascinating historical buildings and enchanting attractions make this location a magical place where you can enjoy nature at its fullest.
Porta da Frente Christie’s is a real estate agency that has been operating in the market for more than two decades. Its focus lays on the highest quality houses and developments, not only in the selling market, but also in the renting market.
The company was elected by the prestigious brand Christie’s - one of the most reputable auctioneers, Art institutions and Real Estate of the world - to be represented in Portugal, in the areas of Lisbon, Cascais, Oeiras, Sintra and Alentejo.
The main purpose of Porta da Frente Christie’s is to offer a top-notch service to our customers.
Contact
House 3 Bedrooms +1
Queluz e Belas, Sintra, Distrito de Lisboa
Used · 239m²
With Garage
buy
1.650.000 €
Villa, inserted in the Condominium Belas Clube de Campo, 20 minutes away from the centre of Lisbon.
With a1020 sqm land, garden and a private swimming pool, this villa, with a 3 bedroom typology, is composed by three floors, distributed as follows:
Ground Floor -
Living room
Kitchen
Office
Social Bathroom
Storage area
Circulation areas
First Floor -
Suite 1 with closet and access to balcony
Bathroom
Suite 2 with closet
Bathroom
Suite 3 with access to terrace
Storage area
Circulation areas
-1 Floor
Laundry area
Technical areas
Garage/parking space for 4 cars
Belas is characterised for being a noble area, the favourite haunt of the Portuguese court´s aristocratic families, who found refuge there in the 18th and 19th centuries. In the heart of a Forest Park, Belas Clube de Campo is in a privileged location, surrounded by nature and green areas, just a few minutes away from the centre of Lisbon, the beaches of Cascais and the historical Sintra.
It is considered for having one of the best golf courses in Portugal, and the best greens in the Lisbon´s region, which provides a unique lifestyle for its residents and visitors.
With some services integrated in the condominium itself, such as a school from nursery to 6th grade, mini-market, hairdresser, parapharmacy, restaurants, healthclub, swimming pools, tennis, paddle and football pitches, children’s playground, and 24 hour security.
The ideal place to live with your family!
With a1020 sqm land, garden and a private swimming pool, this villa, with a 3 bedroom typology, is composed by three floors, distributed as follows:
Ground Floor -
Living room
Kitchen
Office
Social Bathroom
Storage area
Circulation areas
First Floor -
Suite 1 with closet and access to balcony
Bathroom
Suite 2 with closet
Bathroom
Suite 3 with access to terrace
Storage area
Circulation areas
-1 Floor
Laundry area
Technical areas
Garage/parking space for 4 cars
Belas is characterised for being a noble area, the favourite haunt of the Portuguese court´s aristocratic families, who found refuge there in the 18th and 19th centuries. In the heart of a Forest Park, Belas Clube de Campo is in a privileged location, surrounded by nature and green areas, just a few minutes away from the centre of Lisbon, the beaches of Cascais and the historical Sintra.
It is considered for having one of the best golf courses in Portugal, and the best greens in the Lisbon´s region, which provides a unique lifestyle for its residents and visitors.
With some services integrated in the condominium itself, such as a school from nursery to 6th grade, mini-market, hairdresser, parapharmacy, restaurants, healthclub, swimming pools, tennis, paddle and football pitches, children’s playground, and 24 hour security.
The ideal place to live with your family!
Contact
House 8 Bedrooms
Galamares (São Martinho), S.Maria e S.Miguel, S.Martinho, S.Pedro Penaferrim, Sintra, Distrito de Lisboa
Used · 308m²
With Garage
buy
1.100.000 €
8 bedroom villa with 477 sqm of gross construction area, garden and pool, located in a plot of 1400 sqm, in Galamares, Sintra. The villa offers a view to the Sintra mountain range and Monserrate palace, spread over three floors. The basement, equivalent to a ground floor, features a 1 bedroom with living room, suite, kitchen, storage room and garage. The first floor features two living rooms, each with a private terrace, two bedrooms, four bathrooms, storage, and two kitchens, both with access to the porch, garden, and pool. The second floor comprises six bedrooms, two of them with walk-in closets. The villa is currently divided into two apartments. There are two unsubmitted projects for approval: one with two T4 + one T3 apartments, and the other with one T6 + one T3 apartment. The villa was excellently constructed in the 1960s but requires renovation.
Located in a peaceful area, a 5-minute drive from Colares, 10 minutes from the historic village of Sintra and the beaches, 20 minutes from Cascais, and international schools such as St. Julian’s School, Carlucci American International School, and TASIS Portugal International School. It is a 35-minute drive from Lisbon’s Humberto Delgado Airport.
Located in a peaceful area, a 5-minute drive from Colares, 10 minutes from the historic village of Sintra and the beaches, 20 minutes from Cascais, and international schools such as St. Julian’s School, Carlucci American International School, and TASIS Portugal International School. It is a 35-minute drive from Lisbon’s Humberto Delgado Airport.
Contact
House 5 Bedrooms
S.Maria e S.Miguel, S.Martinho, S.Pedro Penaferrim, Sintra, Distrito de Lisboa
Used · 480m²
With Garage
buy
1.290.000 €
5+1 bedroom villa with 480 sqm of gross private area and views of the Sintra mountains, set on a 1,675 sqm plot in Ribeira de Sintra.
The main house is distributed as follows: on the ground floor we find a spacious living room with kitchenette, laundry room, bathroom and garage for three cars; on the first floor, we have a living room with fireplace and terrace, the main kitchen, pantry, a suite with walk-in closet, two bedrooms and a bathroom; on the third floor, we find an office with terrace and a bedroom.
The property also offers a second 70 sqm dwelling composed of a studio with a large space, kitchen and bathroom. It also has a covered barbecue area, next to the pool.
In the ample exterior, in addition to the pool, we find the garden, orchard and a vegetable garden.
It allows living in a green and low-density area, enjoying fantastic views of the mountains and castle, while being very close to commerce, services, restaurants and transport.
Ribeira de Sintra is located 15 minutes driving distance from the beaches, 8 minutes from Sintra, 20 minutes from Cascais and 40 minutes from Lisbon.
The main house is distributed as follows: on the ground floor we find a spacious living room with kitchenette, laundry room, bathroom and garage for three cars; on the first floor, we have a living room with fireplace and terrace, the main kitchen, pantry, a suite with walk-in closet, two bedrooms and a bathroom; on the third floor, we find an office with terrace and a bedroom.
The property also offers a second 70 sqm dwelling composed of a studio with a large space, kitchen and bathroom. It also has a covered barbecue area, next to the pool.
In the ample exterior, in addition to the pool, we find the garden, orchard and a vegetable garden.
It allows living in a green and low-density area, enjoying fantastic views of the mountains and castle, while being very close to commerce, services, restaurants and transport.
Ribeira de Sintra is located 15 minutes driving distance from the beaches, 8 minutes from Sintra, 20 minutes from Cascais and 40 minutes from Lisbon.
Contact
House 3 Bedrooms
São João das Lampas e Terrugem, Sintra, Distrito de Lisboa
Used · 220m²
With Garage
buy
995.000 €
Farm with 3 bedroom villa and swimming pool, in Terrugem (Sintra)
Sale of Farm + Rustic plot of land>
Farm with 3 bedroom villa with swimming pool, Total land area: 1.651 m².
Building area: 346.77 m²
Gross construction area: 341.08 m²
Dependent gross area: 123.08 m²
Gross private area: 218 m²
Uncovered Area: 1304.23 m²
Floor 0: Living room + kitchen in open space 48.70 m² equipped; Laundry 3.92 m² equipped; Living room 17.75 m² with fireplace; 3 Bedrooms, Suite 18.70m² w/ closet, WC suite 3.90m² Shower base, toilet and washbasin, towel warmer; 2 bedrooms of 9.03 m² and 9.15 m², both with wardrobes; Service toilet 10.74 m² w/ double washbasin, whirlpool bath, hydromassage cabin, towel warmer
Floor 1: Living room 57.20 m² with closet, Terrace enclosed in sunroom 20.02 m²; Service WC 6.50 m² w/ washbasin, whirlpool bath, whirlpool cabin, towel warmer.> Individual electric heating; electric shutters, managed by telephone; Video surveillance.>
Outside: Overflow pool with jacuzzi, heated water, eliminated; Garden with programmed automatic irrigation; Library + WC ’Telheiro’ 21.70 m²; Living room 36.80 m² ’Storage room’ ; Garage for 2 cars + Living room 69.40 m²; Storage ’Kennel’ 7.19 m²; Equipped kitchen to support the pool ’19.55m²; Pergola; WC w/ Sauna 12.88 m²; Motor house 4 m²; Borehole.> Automatic gates for access to vehicles, Portuguese pavement in circulation areas> Sale together with a plot of rustic land Total area 840 m², next to the Quinta.
Sale of Farm + Rustic plot of land>
Farm with 3 bedroom villa with swimming pool, Total land area: 1.651 m².
Building area: 346.77 m²
Gross construction area: 341.08 m²
Dependent gross area: 123.08 m²
Gross private area: 218 m²
Uncovered Area: 1304.23 m²
Floor 0: Living room + kitchen in open space 48.70 m² equipped; Laundry 3.92 m² equipped; Living room 17.75 m² with fireplace; 3 Bedrooms, Suite 18.70m² w/ closet, WC suite 3.90m² Shower base, toilet and washbasin, towel warmer; 2 bedrooms of 9.03 m² and 9.15 m², both with wardrobes; Service toilet 10.74 m² w/ double washbasin, whirlpool bath, hydromassage cabin, towel warmer
Floor 1: Living room 57.20 m² with closet, Terrace enclosed in sunroom 20.02 m²; Service WC 6.50 m² w/ washbasin, whirlpool bath, whirlpool cabin, towel warmer.> Individual electric heating; electric shutters, managed by telephone; Video surveillance.>
Outside: Overflow pool with jacuzzi, heated water, eliminated; Garden with programmed automatic irrigation; Library + WC ’Telheiro’ 21.70 m²; Living room 36.80 m² ’Storage room’ ; Garage for 2 cars + Living room 69.40 m²; Storage ’Kennel’ 7.19 m²; Equipped kitchen to support the pool ’19.55m²; Pergola; WC w/ Sauna 12.88 m²; Motor house 4 m²; Borehole.> Automatic gates for access to vehicles, Portuguese pavement in circulation areas> Sale together with a plot of rustic land Total area 840 m², next to the Quinta.
Contact
Semi-Detached 4 Bedrooms +1 Duplex
Albarraque (São Pedro Penaferrim), S.Maria e S.Miguel, S.Martinho, S.Pedro Penaferrim, Sintra, Distrito de Lisboa
Used · 237m²
With Garage
buy
335.000 €
Terreno para construção situado em São Pedro de Penaferrim, Sintra, distrito de Lisboa
Este imovel nao tem licença de Habitação, pelo que quem comprar a moradia tem que legalizar !
Venda de terreno com Moradia!
Junto aos principais acessos rodoviários em direção a Sintra e Lisboa. Terreno para construção de moradia com uma área de 285 metros quadrados.
Implantação: 95 metros quadrados - ABC: 237 metros quadrados - Área dependente: 48 metros quadrados.
Localizado em urbanização composta de moradias, em local muito aprazível com todos os equipamentos necessários.
Terreno em gaveto com magnífica exposição solar.
Este imovel nao tem licença de Habitação, pelo que quem comprar a moradia tem que legalizar !
Venda de terreno com Moradia!
Junto aos principais acessos rodoviários em direção a Sintra e Lisboa. Terreno para construção de moradia com uma área de 285 metros quadrados.
Implantação: 95 metros quadrados - ABC: 237 metros quadrados - Área dependente: 48 metros quadrados.
Localizado em urbanização composta de moradias, em local muito aprazível com todos os equipamentos necessários.
Terreno em gaveto com magnífica exposição solar.
Contact
House 3 Bedrooms
São João das Lampas e Terrugem, Sintra, Distrito de Lisboa
Used · 174m²
buy
295.000 €
Moradia V2+1 Remodelada com 2 Cozinhas e Espaço Exterior Excepcional em Terrugem e São João das Lampas
Apresentamos esta encantadora moradia V2+1, completamente remodelada e equipada, localizada na serena freguesia de Terrugem e São João das Lampas. Com um generoso espaço exterior e excelente exposição solar, esta casa é ideal para quem busca conforto, modernidade e tranquilidade, a poucos minutos das principais atrações da região.
Características do Imóvel:
- Área Total: 252m²
- Área de Implantação: 87m²
- Área Bruta de Construção: 174m²
Distribuição dos Espaços:
-
Rés-do-chão:
- Sala ampla com lareira, perfeita para momentos de convívio em família.
- Cozinha semi-equipada com layout funcional.
- WC de serviço moderno.
-
1º Piso:
- Dois quartos espaçosos, um dos quais com varanda privada, proporcionando uma vista relaxante.
- Casa de banho completa com janela, garantindo ótima iluminação natural.
-
2º Piso (Sótão):
- Sótão amplo com janela, ideal para ser transformado num escritório, sala de jogos ou quarto adicional.
Exterior:
- Amplo terraço, perfeito para desfrutar de refeições ao ar livre ou simplesmente relaxar.
- Anexo independente com sala, segunda cozinha completamente equipada e uma casa de banho completa. Este espaço é ideal para receber visitas ou para ser utilizado como estúdio.
Localização Privilegiada:
- A 13 km da pitoresca vila da Ericeira, conhecida pelas suas praias e excelente gastronomia.
- A 10 km do centro histórico de Sintra, Património Mundial da UNESCO.
- A 10 km da praia do Magoito, um refúgio de beleza natural.
- A apenas 7 km do centro da Terrugem, onde encontrará uma ampla oferta de serviços, comércio, escolas, farmácias, bancos, e muito mais.
Contacte-nos já e venha descobrir o seu novo lar!
Apresentamos esta encantadora moradia V2+1, completamente remodelada e equipada, localizada na serena freguesia de Terrugem e São João das Lampas. Com um generoso espaço exterior e excelente exposição solar, esta casa é ideal para quem busca conforto, modernidade e tranquilidade, a poucos minutos das principais atrações da região.
Características do Imóvel:
- Área Total: 252m²
- Área de Implantação: 87m²
- Área Bruta de Construção: 174m²
Distribuição dos Espaços:
-
Rés-do-chão:
- Sala ampla com lareira, perfeita para momentos de convívio em família.
- Cozinha semi-equipada com layout funcional.
- WC de serviço moderno.
-
1º Piso:
- Dois quartos espaçosos, um dos quais com varanda privada, proporcionando uma vista relaxante.
- Casa de banho completa com janela, garantindo ótima iluminação natural.
-
2º Piso (Sótão):
- Sótão amplo com janela, ideal para ser transformado num escritório, sala de jogos ou quarto adicional.
Exterior:
- Amplo terraço, perfeito para desfrutar de refeições ao ar livre ou simplesmente relaxar.
- Anexo independente com sala, segunda cozinha completamente equipada e uma casa de banho completa. Este espaço é ideal para receber visitas ou para ser utilizado como estúdio.
Localização Privilegiada:
- A 13 km da pitoresca vila da Ericeira, conhecida pelas suas praias e excelente gastronomia.
- A 10 km do centro histórico de Sintra, Património Mundial da UNESCO.
- A 10 km da praia do Magoito, um refúgio de beleza natural.
- A apenas 7 km do centro da Terrugem, onde encontrará uma ampla oferta de serviços, comércio, escolas, farmácias, bancos, e muito mais.
Contacte-nos já e venha descobrir o seu novo lar!
Contact
House 10 Bedrooms
S.Maria e S.Miguel, S.Martinho, S.Pedro Penaferrim, Sintra, Distrito de Lisboa
Used · 1,200m²
With Garage
buy
4.000.000 €
FARMHOUSE 6.000m2 with 2 HOUSES and VIEW - in the centre of SINTRA- Lisbon
Green land with a lot of privacy, it seems to be totally isolated from the urban fabric, but surprisingly it is integrated in the centre of Sintra, close to the main street and the train station. A true refuge, full of natural beauty and tranquillity scenery.
The property is about 6,000m2, with 2 independent houses and 2 entrances on 2 distinct streets, one on each side of the valley that runs through the property’s grounds. With excellent sun exposure, the main house has about 950 m2 of covered area. The other house with 300m2 is the old caretaker’s house, where the garage is also located.
Between the two houses, there are garden areas, a swimming pool and lawn, the orchard and cultivation areas, several undulating paths, walls and walls. The relief is sometimes steep and covers two slopes of a very green valley. The gardens look enchanted, full of aromatic, tropical and exotic plants, secular trees and fruit trees, in a magical and serene atmosphere in total connection with nature.
The charming main house with large windows, balconies and terraces, originally built in 1890, had an alteration and expansion in 1920, by the hand of the architect Raul Lino. The four-storey house is essentially south-facing, with its full-length terrace, with spectacular views over the landscape, the Royal Palace of Vila and the historic centre of Sintra.
The main house with its various living rooms and lounges, has 8 bedrooms, two of which are en suite, three full bathrooms and one guest bathroom on the entrance floor. On the lower floor, old basements and kitchen, there is currently an independent flat with 3 en-suite bedrooms. The caretaker’s house needs total rehabilitation work.
In the centre of Sintra, 30km from the centre of Lisbon and 20km from Estoril/Cascais. Very quiet residential area with lovely paths for walking or cycling. By car, 10 minutes from the beaches, 30 minutes from Cascais and 45 minutes from the city of Lisbon. The Sintra area is characterised by its palaces and farms. It offers a variety of hotel options, green and bathing spaces, restaurants and culture, with the Pena Palace, Moorish Castle and Quinta da Regaleira being three brand images of this city and proximity to the beaches - Praia Grande, Praia da Adraga, Praia das Maçãs.
Check out this RB001698 and other properties in RB real estate.pt
Green land with a lot of privacy, it seems to be totally isolated from the urban fabric, but surprisingly it is integrated in the centre of Sintra, close to the main street and the train station. A true refuge, full of natural beauty and tranquillity scenery.
The property is about 6,000m2, with 2 independent houses and 2 entrances on 2 distinct streets, one on each side of the valley that runs through the property’s grounds. With excellent sun exposure, the main house has about 950 m2 of covered area. The other house with 300m2 is the old caretaker’s house, where the garage is also located.
Between the two houses, there are garden areas, a swimming pool and lawn, the orchard and cultivation areas, several undulating paths, walls and walls. The relief is sometimes steep and covers two slopes of a very green valley. The gardens look enchanted, full of aromatic, tropical and exotic plants, secular trees and fruit trees, in a magical and serene atmosphere in total connection with nature.
The charming main house with large windows, balconies and terraces, originally built in 1890, had an alteration and expansion in 1920, by the hand of the architect Raul Lino. The four-storey house is essentially south-facing, with its full-length terrace, with spectacular views over the landscape, the Royal Palace of Vila and the historic centre of Sintra.
The main house with its various living rooms and lounges, has 8 bedrooms, two of which are en suite, three full bathrooms and one guest bathroom on the entrance floor. On the lower floor, old basements and kitchen, there is currently an independent flat with 3 en-suite bedrooms. The caretaker’s house needs total rehabilitation work.
In the centre of Sintra, 30km from the centre of Lisbon and 20km from Estoril/Cascais. Very quiet residential area with lovely paths for walking or cycling. By car, 10 minutes from the beaches, 30 minutes from Cascais and 45 minutes from the city of Lisbon. The Sintra area is characterised by its palaces and farms. It offers a variety of hotel options, green and bathing spaces, restaurants and culture, with the Pena Palace, Moorish Castle and Quinta da Regaleira being three brand images of this city and proximity to the beaches - Praia Grande, Praia da Adraga, Praia das Maçãs.
Check out this RB001698 and other properties in RB real estate.pt
Contact
See more Properties for Sale, Houses Used, in Sintra
Bedrooms
Zones
Can’t find the property you’re looking for?
