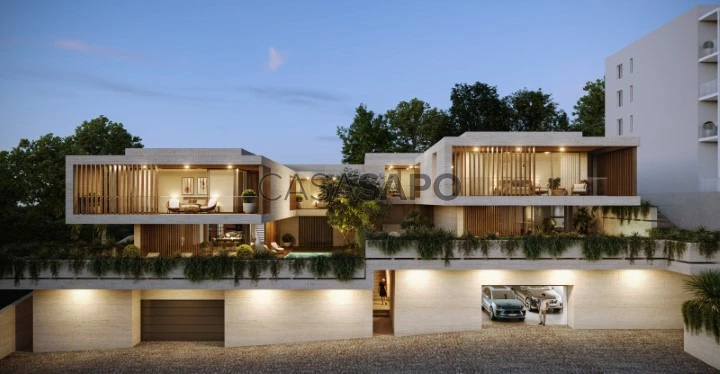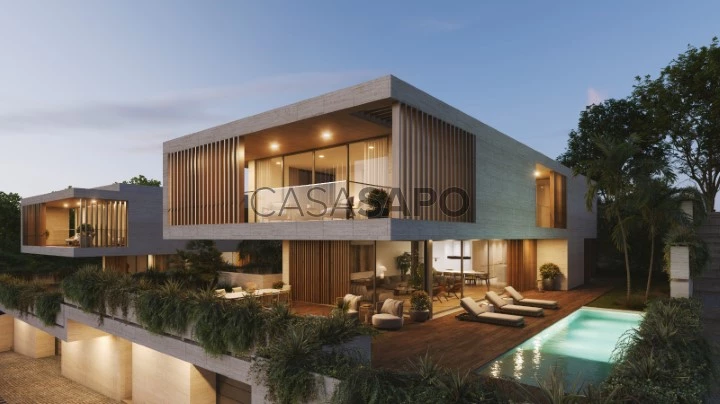34 Photos
Virtual Tour
360° Photo
Video
Blueprint
Logotypes
Brochure
PDF Brochure
Land for buy in Lisboa
Restelo (Santa Maria de Belém), Lisboa, Distrito de Lisboa
buy
3.250.000 €
Share
Land with 1379 sqm, sold with an approved architectural project for the construction of two contemporary-style semi-detached houses with a pool and garden in Belém, Lisbon. The architecture project, in the approval phase, includes the construction of two semi-detached houses with a T6 typology, with a 1-meter difference in height between them, each with two floors plus a semi-basement floor, pool, garden, private terraces, and a garage for four vehicles. The project includes the following total areas:
Site area: 468.63 sqm Housing floor area: 951.18 sqm Basement area: 458.50 sqm Permeable surface: 431.61 sqm Total facade height: 10.41 sqm
On the lower level, there is a garage for four vehicles, a distribution hall with vertical access (elevator and stairs) to the other floors, a technical area, storage space, laundry area, and a bedroom with a bathroom. On the ground floor, there is the main entrance, a garden with access to the pool, and the social area of the house comprising a distribution hall with vertical access to the other floors, a living and dining room, an open-plan kitchen with an island, a guest bathroom, and a suite with a walk-in closet. On the first floor, there is the private area of the houses, with a secondary entrance, a distribution hall with vertical access to the other floors, four complete suites, and three terraces. The rooftop level includes a covered volume with vertical access to the other floors and a distribution hall, technical areas (HVAC, heat pumps, hot water systems, photovoltaic panels), and a panoramic rooftop area with views of the mountains and the sea.
Located in the Restelo neighborhood, close to several monuments such as the Jerónimos Monastery, Belém Cultural Center, Padrão dos Descobrimentos, Belém Tower, and Ajuda National Palace. It is also near the Alegro shopping center, IKEA, and Makro. Within a 5-minute drive, you can find prestigious public and private schools such as Restelo Secondary School, Raiz School, and PaRK International School. It is a 10-minute drive from the center of Lisbon and about 20 minutes from Humberto Delgado International Airport.
Site area: 468.63 sqm Housing floor area: 951.18 sqm Basement area: 458.50 sqm Permeable surface: 431.61 sqm Total facade height: 10.41 sqm
On the lower level, there is a garage for four vehicles, a distribution hall with vertical access (elevator and stairs) to the other floors, a technical area, storage space, laundry area, and a bedroom with a bathroom. On the ground floor, there is the main entrance, a garden with access to the pool, and the social area of the house comprising a distribution hall with vertical access to the other floors, a living and dining room, an open-plan kitchen with an island, a guest bathroom, and a suite with a walk-in closet. On the first floor, there is the private area of the houses, with a secondary entrance, a distribution hall with vertical access to the other floors, four complete suites, and three terraces. The rooftop level includes a covered volume with vertical access to the other floors and a distribution hall, technical areas (HVAC, heat pumps, hot water systems, photovoltaic panels), and a panoramic rooftop area with views of the mountains and the sea.
Located in the Restelo neighborhood, close to several monuments such as the Jerónimos Monastery, Belém Cultural Center, Padrão dos Descobrimentos, Belém Tower, and Ajuda National Palace. It is also near the Alegro shopping center, IKEA, and Makro. Within a 5-minute drive, you can find prestigious public and private schools such as Restelo Secondary School, Raiz School, and PaRK International School. It is a 10-minute drive from the center of Lisbon and about 20 minutes from Humberto Delgado International Airport.
See more
Property information
Serial Number
77306
Energy Certification
Exempt
Views
4,394
Clicks
56
Published in
more than a month
Location - Land in the parish of Belém, Lisboa
Characteristics
Airport
Highway
City Center
School
Green areas
Train Station
Pharmacy
Hospital
Gas Station
Taxi Rank
Public Transport
View to City
Estate Agent

JLL Residential
Real Estate License (AMI): 479
Cobertura – Sociedade de Mediação Imobiliária, S.A.

































