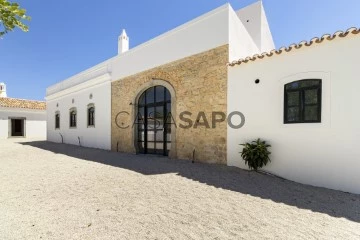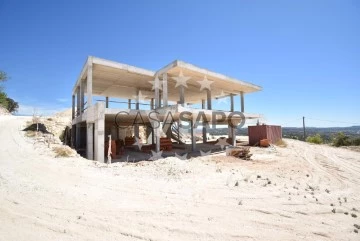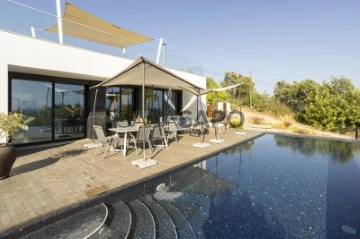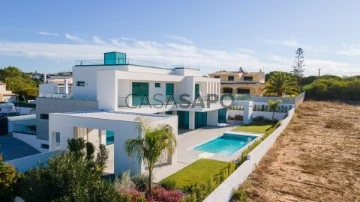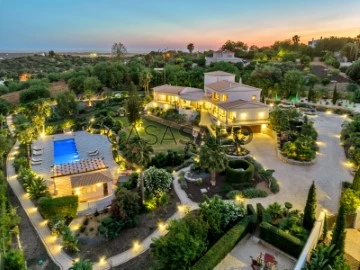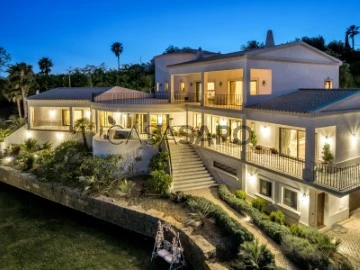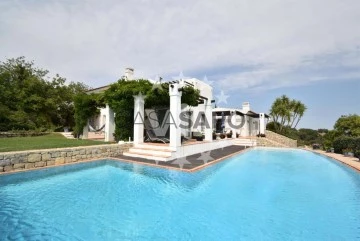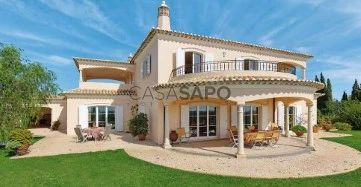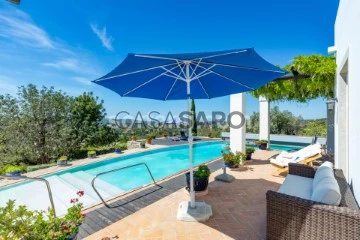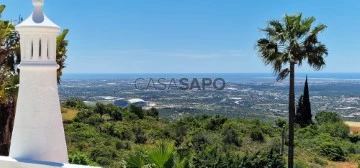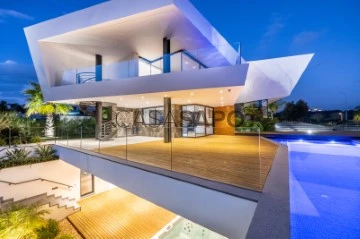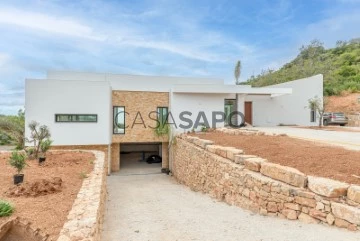Luxury
4
Price
More filters
13 Luxury 4 Bedrooms for Sale, in Distrito de Faro, view Sierra
Order by
Relevance
House 4 Bedrooms
Charneca, Santa Bárbara de Nexe, Faro, Distrito de Faro
New · 540m²
With Garage
buy
2.490.000 €
4-bedroom villa and 5-bedroom annex totalling 540 sqm (gross construction area), garden and swimming pool, set in a 1.48 ha plot of land, in Santa Barbára de Nexe, Faro, in the Algarve. The villa has a living room with double height ceilings, fireplace, large bay windows and cobblestone flooring, a dining room, four bedrooms all of which are en suite, a fully equipped kitchen, and a large terrace with sea view. The annex has five more suites, all with separate entrance and a patio and a roof terrace with sea view. The villa and the annex have ducted air-conditioning, thermally broken window frames and double glazing, with lots of natural light. Big garden area with a 15-metre swimming pool with bar area and a bathroom. Outdoor parking for 15 cars. Possibility of profitability as rural tourism or local accommodation. Ideal for investment.
Santa Bárbara de Nexe is a village, located between Faro, Loulé and São Brás de Alportel, in the Algarve region. The villa is located in a quiet area with lots of privacy, just minutes from the centre of Santa Bárbara de Nexe and local shops. Between the sea and the mountains, in a Mediterranean atmosphere, 10-minute driving distance from Faro International Airport, several beaches and golf courses, the prestigious Golden Triangle (Quinta do Lago/Vale do Lobo/Vilamoura) is served by road EM 520 and the Loulé-Sul and Faro / S. Brás junctions of A22-Via do Infante. Algarve Stadium and the Parque das Cidades Park are located nearby.
Santa Bárbara de Nexe is a village, located between Faro, Loulé and São Brás de Alportel, in the Algarve region. The villa is located in a quiet area with lots of privacy, just minutes from the centre of Santa Bárbara de Nexe and local shops. Between the sea and the mountains, in a Mediterranean atmosphere, 10-minute driving distance from Faro International Airport, several beaches and golf courses, the prestigious Golden Triangle (Quinta do Lago/Vale do Lobo/Vilamoura) is served by road EM 520 and the Loulé-Sul and Faro / S. Brás junctions of A22-Via do Infante. Algarve Stadium and the Parque das Cidades Park are located nearby.
Contact
Villa 4 Bedrooms
Almancil, Loulé, Distrito de Faro
Under construction · 398m²
With Garage
buy
2.300.000 €
Hill top villa under construction, with fantastic views over the countryside and the coast in the distance.
A modern project , for a very light and airy south-facing villa, with spacious areas, four ensuite bedrooms , swimming pool and closed garage
Set within a 2093 m2 plot in a highly privileged area a few minutes from the center of the vibrant city of Loulé.
The villa can be purchased in its current construction state for1.150.000.00€ , thus giving you the opportunity to finish it to your liking or key in hand, for 2300,000.00€
A safe investment opportunity and the chance to acquire a dream house .
A modern project , for a very light and airy south-facing villa, with spacious areas, four ensuite bedrooms , swimming pool and closed garage
Set within a 2093 m2 plot in a highly privileged area a few minutes from the center of the vibrant city of Loulé.
The villa can be purchased in its current construction state for1.150.000.00€ , thus giving you the opportunity to finish it to your liking or key in hand, for 2300,000.00€
A safe investment opportunity and the chance to acquire a dream house .
Contact
House 4 Bedrooms Triplex
Santa Bárbara de Nexe, Faro, Distrito de Faro
Used · 457m²
With Garage
buy
2.450.000 €
Fantastic 4 bedroom luxury villa with sea views.
Located 10 minutes from the Airport, 5 minutes from the Sea shopping mall.
Built in 2022, the property offers luxury finishes, such as oak floors, thermal and acoustic insulation, double glazing, electric shutters and integrated air conditioning that works with a heat pump.
On the ground floor, you will discover 2 en-suite bedrooms, 1 of which is being used as an office.
Luxury open space kitchen facing the garden and pool.
On the 1st floor, 2 more bedrooms in a large suite with closet. On this floor you will also discover a large terrace to enjoy the view.
In the basement, garage for 4 cars, game room, laundry room and cinema room, an incredible space that can easily be transformed into an independent annex.
Easy maintenance land.
Mains water and sewage.
Located 10 minutes from the Airport, 5 minutes from the Sea shopping mall.
Built in 2022, the property offers luxury finishes, such as oak floors, thermal and acoustic insulation, double glazing, electric shutters and integrated air conditioning that works with a heat pump.
On the ground floor, you will discover 2 en-suite bedrooms, 1 of which is being used as an office.
Luxury open space kitchen facing the garden and pool.
On the 1st floor, 2 more bedrooms in a large suite with closet. On this floor you will also discover a large terrace to enjoy the view.
In the basement, garage for 4 cars, game room, laundry room and cinema room, an incredible space that can easily be transformed into an independent annex.
Easy maintenance land.
Mains water and sewage.
Contact
House 4 Bedrooms
Ferragudo, Lagoa, Distrito de Faro
New · 395m²
With Garage
buy
2.400.000 €
Excellent new 4 bedroom villa by contemporary architect for Sale in Ferragudo: Perfect for Living and Enjoying as a Family.
Located in a quiet area of Ferragudo, this splendid 4 bedroom villa offers the perfect setting for harmonious and relaxing living. With a charming garden, this is the ideal space to create unforgettable memories with the family.
Key features:
Location: Ferragudo, Portugal
- 4 Bedrooms (4 Suites)
- Living, dining room and Open Space kitchen fully equipped;
-Mezzanine
- Pleasant Garden with the possibility of a swimming pool;
- Covered parking in the garage for 3 cars;
- 2 spaces with 39 and 63m² respectively, which you can use as bedrooms, studio, games room or even a T-1 with direct access to the garage;
- This villa is set on a magnificent plot of 26,670m².
Arriving at his villa, the owner will be able to park outside or enter the private garage with automatic gate that has a capacity for 3 cars.
Upon entering this villa, you are greeted by an entrance hall, with plenty of natural light and double height ceilings, which gives access to a spacious living and dining room of 120m² with fireplace, perfectly integrated with the open space kitchen of 36 m². This social area is ideal for moments of conviviality and entertainment, with direct access to the outside where there is a pleasant terrace and garden, providing a relaxing environment to enjoy the sunny weather.
Going up to the 31m² mezzanine, it is welcomed by an office with a lot of light
Next, we have 4 suites, 1 of 60m², 1 of 30.40m² and 2 of 26.30m², all with built-in wardrobes and with direct access to the garden, offering privacy and convenience.
In addition, the property offers a large basement of 160m² consisting of, covered parking space, garage for 3 cars, as already mentioned, ensuring convenience and safety for vehicles.
This villa offers a refined and relaxing lifestyle, ideal for those looking for a permanent residence or a family holiday getaway.
Don’t miss the opportunity to own this magnificent 4 bedroom villa in Ferragudo, where comfort, privacy and serenity come together in a perfect space to live unforgettable moments.
Bucolic land, wooded with fruit trees and full of charm to enjoy the pleasures of life.
Located on the heights of Ferragudo in a popular location, close to all amenities and close to the beaches.
Schedule your visit now and fall in love with your new home!
Contact us, through the website or directly with the consultant:
Virginie Lebled + (phone hidden)
CAS_301
Located in a quiet area of Ferragudo, this splendid 4 bedroom villa offers the perfect setting for harmonious and relaxing living. With a charming garden, this is the ideal space to create unforgettable memories with the family.
Key features:
Location: Ferragudo, Portugal
- 4 Bedrooms (4 Suites)
- Living, dining room and Open Space kitchen fully equipped;
-Mezzanine
- Pleasant Garden with the possibility of a swimming pool;
- Covered parking in the garage for 3 cars;
- 2 spaces with 39 and 63m² respectively, which you can use as bedrooms, studio, games room or even a T-1 with direct access to the garage;
- This villa is set on a magnificent plot of 26,670m².
Arriving at his villa, the owner will be able to park outside or enter the private garage with automatic gate that has a capacity for 3 cars.
Upon entering this villa, you are greeted by an entrance hall, with plenty of natural light and double height ceilings, which gives access to a spacious living and dining room of 120m² with fireplace, perfectly integrated with the open space kitchen of 36 m². This social area is ideal for moments of conviviality and entertainment, with direct access to the outside where there is a pleasant terrace and garden, providing a relaxing environment to enjoy the sunny weather.
Going up to the 31m² mezzanine, it is welcomed by an office with a lot of light
Next, we have 4 suites, 1 of 60m², 1 of 30.40m² and 2 of 26.30m², all with built-in wardrobes and with direct access to the garden, offering privacy and convenience.
In addition, the property offers a large basement of 160m² consisting of, covered parking space, garage for 3 cars, as already mentioned, ensuring convenience and safety for vehicles.
This villa offers a refined and relaxing lifestyle, ideal for those looking for a permanent residence or a family holiday getaway.
Don’t miss the opportunity to own this magnificent 4 bedroom villa in Ferragudo, where comfort, privacy and serenity come together in a perfect space to live unforgettable moments.
Bucolic land, wooded with fruit trees and full of charm to enjoy the pleasures of life.
Located on the heights of Ferragudo in a popular location, close to all amenities and close to the beaches.
Schedule your visit now and fall in love with your new home!
Contact us, through the website or directly with the consultant:
Virginie Lebled + (phone hidden)
CAS_301
Contact
Detached House 4 Bedrooms Triplex
Galé, Albufeira e Olhos de Água, Distrito de Faro
New · 234m²
With Garage
buy
2.500.000 €
New villa, contemporary, with 4 bedrooms, all en suite, with heated pool, located in an exclusive area of the city of Albufeira, a few minutes walk, among others, the wonderful beach of Galé. It offers unobstructed views, with a large exclusive rooftop terrace that is prepared for jacuzzi, where you can unhome while enjoying the magnificent view of the blue sea and, where you can access by an elevator, from the basement.
In addition, it has a perfect sun exposure to the South and a large garage for car lovers and, or create other environments for cinema and gym.
The villa consists of three floors, basement, ground floor and first floor in addition to, an exclusive roof terrace. The basement floor consists of a generous garage with 167.70 m2 and an outdoor bathroom. The ground floor consists of a living room, a modern kitchen that connects with the dining room, a laundry room, a social bathroom, two bedrooms, both suites. From this floor you can directly access a pleasant garden with automatic irrigation system, swimming pool, BBQ area and lounge, ideal for your meals and where you can relax under the warm sun, embracing the true lifestyle of the Algarve. The first floor consists of two large rooms suites, one of them the master bedroom, and can access from these to a large terrace with unobstructed views to the countryside, where you can rest, read a book and enjoy the sunset.
Here you have the possibility to live in a quiet place, close to everything you need, with excellent restaurants and supermarkets, of high quality, a few minutes from the Salgados golf course and, you can reach faro international airport in 30 minutes by car.
The villa is prepared to offer the greatest comfort, namely underfloor heating, central air conditioning, central vacuum system, solar panels for heating sanitary water, double glazing, fully equipped with high quality appliances.
Mark your visit in what may be the house of your dreams!
In addition, it has a perfect sun exposure to the South and a large garage for car lovers and, or create other environments for cinema and gym.
The villa consists of three floors, basement, ground floor and first floor in addition to, an exclusive roof terrace. The basement floor consists of a generous garage with 167.70 m2 and an outdoor bathroom. The ground floor consists of a living room, a modern kitchen that connects with the dining room, a laundry room, a social bathroom, two bedrooms, both suites. From this floor you can directly access a pleasant garden with automatic irrigation system, swimming pool, BBQ area and lounge, ideal for your meals and where you can relax under the warm sun, embracing the true lifestyle of the Algarve. The first floor consists of two large rooms suites, one of them the master bedroom, and can access from these to a large terrace with unobstructed views to the countryside, where you can rest, read a book and enjoy the sunset.
Here you have the possibility to live in a quiet place, close to everything you need, with excellent restaurants and supermarkets, of high quality, a few minutes from the Salgados golf course and, you can reach faro international airport in 30 minutes by car.
The villa is prepared to offer the greatest comfort, namely underfloor heating, central air conditioning, central vacuum system, solar panels for heating sanitary water, double glazing, fully equipped with high quality appliances.
Mark your visit in what may be the house of your dreams!
Contact
House 4 Bedrooms
Alfarrobeira, São Clemente, Loulé, Distrito de Faro
Used · 840m²
With Garage
buy
5.800.000 €
*With the purchase of this property, a one-week trip to the Maldives is offered for two people*
This exceptional villa, nestled in the heights of Loulé, invites you to live in an environment of absolute luxury.
Welcome to this enchanting setting where elegance and sophistication are at their peak.
The beauty of its 8,174 m2 landscaped garden, as well as the delicate scents of the floral varieties and fruit trees it is composed of, are an invitation to contemplation.
There, we walk through lavenders, rose bushes, frangipani trees, orange trees, lemon trees etc
The huge swimming pool with submerged beach and its adjacent jacuzzi are the additional assets of the outdoor space, also equipped with a summer kitchen with covered dining area, to fully enjoy outdoor pleasures.
The house has been completely renovated, the most luxurious materials have been carefully chosen and each decorative element meticulously completes the whole.
Pass the gate, follow the paved path and reach the entrance where there is a lovely Italian style fountain in front of the house.
From the hall, you will be captivated by the sweetness of life of this beautiful villa.
The kitchen, entirely custom-made, is equipped with high-quality appliances and has a large central island. It offers a panoramic view on the sea and the hills of Loulé from its dining area and terrace.
The large double-sided fireplace harmoniously connects the kitchen to the open living room, creating a warm and friendly atmosphere, the perfect space for relaxing and entertaining.
Still on the ground floor, you enter in the sublime master suite whose comfort and amenities are worthy of the most beautiful palaces : Silky carpet, satin velvet upholstery, sumptuous floor-to-ceiling Italian marble bathroom with shower and bathtub. freestanding offering a panoramic view of the hills, three custom-made dressing rooms, and a comfortable office space.
On the same level, there is also a beautiful suite with dressing room, the laundry room equipped with plenty of storages and with direct access to the outside, and the guest bathroom.
The first floor is served by a majestic double staircase leading to an entertainment area, two spacious suites, as well as a large terrace with 180-degree views.
The villa has an underfloor heating and air conditioning system powered by solar water heater.
On the lower floor, you will have the pleasure of enjoying a beautiful gym equipped with a bathroom and a hammam.
The garage, perfect for 3 cars, is equipped with a fast charging station for electric cars.
Situated on the hills of Loulé, this property offers a unique opportunity to those seeking a peaceful environment without compromising quick access to nearby amenities.
The property is just 15 minutes drive from Faro airport, 10 minutes from Loulé, 5 minutes from a large shopping center, and only 20 minutes from the stunning beaches and renowned golf courses of Quinta do Lago and Vale do Lobo recognized for their world-class facilities.
For more information or to schedule a visit, please contact us...
Let this magnificent villa become your home.
This exceptional villa, nestled in the heights of Loulé, invites you to live in an environment of absolute luxury.
Welcome to this enchanting setting where elegance and sophistication are at their peak.
The beauty of its 8,174 m2 landscaped garden, as well as the delicate scents of the floral varieties and fruit trees it is composed of, are an invitation to contemplation.
There, we walk through lavenders, rose bushes, frangipani trees, orange trees, lemon trees etc
The huge swimming pool with submerged beach and its adjacent jacuzzi are the additional assets of the outdoor space, also equipped with a summer kitchen with covered dining area, to fully enjoy outdoor pleasures.
The house has been completely renovated, the most luxurious materials have been carefully chosen and each decorative element meticulously completes the whole.
Pass the gate, follow the paved path and reach the entrance where there is a lovely Italian style fountain in front of the house.
From the hall, you will be captivated by the sweetness of life of this beautiful villa.
The kitchen, entirely custom-made, is equipped with high-quality appliances and has a large central island. It offers a panoramic view on the sea and the hills of Loulé from its dining area and terrace.
The large double-sided fireplace harmoniously connects the kitchen to the open living room, creating a warm and friendly atmosphere, the perfect space for relaxing and entertaining.
Still on the ground floor, you enter in the sublime master suite whose comfort and amenities are worthy of the most beautiful palaces : Silky carpet, satin velvet upholstery, sumptuous floor-to-ceiling Italian marble bathroom with shower and bathtub. freestanding offering a panoramic view of the hills, three custom-made dressing rooms, and a comfortable office space.
On the same level, there is also a beautiful suite with dressing room, the laundry room equipped with plenty of storages and with direct access to the outside, and the guest bathroom.
The first floor is served by a majestic double staircase leading to an entertainment area, two spacious suites, as well as a large terrace with 180-degree views.
The villa has an underfloor heating and air conditioning system powered by solar water heater.
On the lower floor, you will have the pleasure of enjoying a beautiful gym equipped with a bathroom and a hammam.
The garage, perfect for 3 cars, is equipped with a fast charging station for electric cars.
Situated on the hills of Loulé, this property offers a unique opportunity to those seeking a peaceful environment without compromising quick access to nearby amenities.
The property is just 15 minutes drive from Faro airport, 10 minutes from Loulé, 5 minutes from a large shopping center, and only 20 minutes from the stunning beaches and renowned golf courses of Quinta do Lago and Vale do Lobo recognized for their world-class facilities.
For more information or to schedule a visit, please contact us...
Let this magnificent villa become your home.
Contact
Villa 4 Bedrooms
São Clemente, Loulé, Distrito de Faro
Used · 304m²
With Swimming Pool
buy
3.800.000 €
Imposing large plot villa with well-maintained outdoor areas and stunning unobstructed views of nature.
With excellent access, the villa at the entrance a very pleasant patio, in Portuguese sidewalk with small fountain the dining area, bordered by flower beds with
tropical trees This magnificent house, is made up of spacious entrance hall, office area, living room with fireplace and access to the exterior of the villa, large kitchen and equipped with dining area, very bright and access to the outdoor area, laundry area and separate pantry.
The villa also offers four spacious bedrooms with built-in closets and private bathrooms and air conditioning.
Very spacious and planned with the comfort of its occupants in mind, this villa also has a wine cellar with wine tasting area, and small office as well as antechamber.
Inserted in a very large lot the gardens and outdoor spaces invite to outdoor life and take advantage of the mild climate of the Algarve, offering you several areas for outdoor dining and also areas for relaxation, beautiful pergola in front of the pool, deck area surrounding the pool with magnificent views over the surrounding naturéza and the well-maintained gardens of this villa.
This property also offers a well-maintained walking area with marked and illuminated paths and a campfire area and/or barbecue with stone seating and a porch with table and seating.
In a quiet, quiet and high location giving you wonderful views of the surrounding nature, a property of rare beauty and quality.
With excellent access, the villa at the entrance a very pleasant patio, in Portuguese sidewalk with small fountain the dining area, bordered by flower beds with
tropical trees This magnificent house, is made up of spacious entrance hall, office area, living room with fireplace and access to the exterior of the villa, large kitchen and equipped with dining area, very bright and access to the outdoor area, laundry area and separate pantry.
The villa also offers four spacious bedrooms with built-in closets and private bathrooms and air conditioning.
Very spacious and planned with the comfort of its occupants in mind, this villa also has a wine cellar with wine tasting area, and small office as well as antechamber.
Inserted in a very large lot the gardens and outdoor spaces invite to outdoor life and take advantage of the mild climate of the Algarve, offering you several areas for outdoor dining and also areas for relaxation, beautiful pergola in front of the pool, deck area surrounding the pool with magnificent views over the surrounding naturéza and the well-maintained gardens of this villa.
This property also offers a well-maintained walking area with marked and illuminated paths and a campfire area and/or barbecue with stone seating and a porch with table and seating.
In a quiet, quiet and high location giving you wonderful views of the surrounding nature, a property of rare beauty and quality.
Contact
Detached House 4 Bedrooms
Algoz e Tunes, Silves, Distrito de Faro
New · 338m²
With Garage
buy
2.500.000 €
Magnificent property, located in the center of the Algarve, on top of a hill with 360° views, 10 km from Albufeira and 30 km from Faro International Airport. Beaches and Golfs are 10 min away.
This 52,960 m2 property has a 600 m2 villa and an independent annex. 12x6m swimming pool and Jacuzzi.
On the ground floor there is a spacious lounge with a fireplace, dining room with a barbecue, Kitchen and pantry.
1 en-suite bedroom, 1 guest bathroom.
1st floor: 3 en-suite bedrooms, terraces with stunning views of the ocean.
Sauna, games room, wine cellar, technical room, central heating, solar panels.
Covered terrace with barbecue.
This property has authorization for the construction of a luxury hotel unit.
This 52,960 m2 property has a 600 m2 villa and an independent annex. 12x6m swimming pool and Jacuzzi.
On the ground floor there is a spacious lounge with a fireplace, dining room with a barbecue, Kitchen and pantry.
1 en-suite bedroom, 1 guest bathroom.
1st floor: 3 en-suite bedrooms, terraces with stunning views of the ocean.
Sauna, games room, wine cellar, technical room, central heating, solar panels.
Covered terrace with barbecue.
This property has authorization for the construction of a luxury hotel unit.
Contact
Detached House 4 Bedrooms
São Clemente, Loulé, Distrito de Faro
Refurbished · 304m²
With Garage
buy
3.500.000 €
Detached house T4 with large land, in Loulé.
On the ground floor we find an entrance hall with tall windows, which gives you an immediate feeling of space. In the living room there is a corner with a wood-burning fireplace and its high-glazed windows will give you fluidity and a view of the spectacular surroundings. The kitchen has built-in appliances and is open to the dining area.
Still on the ground floor we find the master suite with dressing room, hydromassage bath and a wood fireplace that will provide you with cozy moments. It gives direct access to the terrace and pool area, where you can enjoy spectacular views over the landscape and towards the sea.
On the first floor we find three bedrooms en suite, one of which will have access to a balcony with a privileged view. All have radiator heating.
It has gas radiator heating in all rooms and two wood burning fireplaces. All divisions have air conditioning equipment, with individual control.
In the basement there is a storage room and a wine cellar, where red wine lovers will fully enjoy, with its own equipment for the conservation of the best red wines from Portugal and the world.
This property, with 3 floors, has wonderful outdoor areas, including a heated swimming pool, barbecue area, perfect for enjoying moments outdoors with family and friends and where you have a privileged place to watch fantastic sunsets, in the Algarve.
The land is completely fenced and has illuminated paths, which allow you to take pleasant walks in the safety and comfort of your home. The gardens are manicured and planted with various fruit trees.
The property has a covered parking area for 2 cars conveniently located to the side of the property.
In summary, an immaculately presented family property in a wonderful setting.
This charming property is situated in a peaceful and private location, accentuated by the surrounding natural landscape. It is just a 10-minute drive from the historic town of Loulé with its wide variety of restaurants, cafes and boutiques and a 15-minute drive from Faro International Airport.
Book your visit and come and meet!
On the ground floor we find an entrance hall with tall windows, which gives you an immediate feeling of space. In the living room there is a corner with a wood-burning fireplace and its high-glazed windows will give you fluidity and a view of the spectacular surroundings. The kitchen has built-in appliances and is open to the dining area.
Still on the ground floor we find the master suite with dressing room, hydromassage bath and a wood fireplace that will provide you with cozy moments. It gives direct access to the terrace and pool area, where you can enjoy spectacular views over the landscape and towards the sea.
On the first floor we find three bedrooms en suite, one of which will have access to a balcony with a privileged view. All have radiator heating.
It has gas radiator heating in all rooms and two wood burning fireplaces. All divisions have air conditioning equipment, with individual control.
In the basement there is a storage room and a wine cellar, where red wine lovers will fully enjoy, with its own equipment for the conservation of the best red wines from Portugal and the world.
This property, with 3 floors, has wonderful outdoor areas, including a heated swimming pool, barbecue area, perfect for enjoying moments outdoors with family and friends and where you have a privileged place to watch fantastic sunsets, in the Algarve.
The land is completely fenced and has illuminated paths, which allow you to take pleasant walks in the safety and comfort of your home. The gardens are manicured and planted with various fruit trees.
The property has a covered parking area for 2 cars conveniently located to the side of the property.
In summary, an immaculately presented family property in a wonderful setting.
This charming property is situated in a peaceful and private location, accentuated by the surrounding natural landscape. It is just a 10-minute drive from the historic town of Loulé with its wide variety of restaurants, cafes and boutiques and a 15-minute drive from Faro International Airport.
Book your visit and come and meet!
Contact
Villa 4 Bedrooms
Santa Bárbara de Nexe, Faro, Distrito de Faro
Used · 490m²
View Sea
buy
2.700.000 €
Experience breathtaking coastal vistas, invigorating fresh air, and radiant sunshine at this exquisite villa nestled in the Algarve. This property exudes rustic elegance, featuring four luxurious ensuite bedrooms alongside a creatively transformed garage space. The heart of the home is a spacious open-plan living and dining area, complemented by a well-appointed kitchen. Spanning two levels, the villa boasts multiple terraces offering sweeping views, a generous garden, and an additional plot that presents endless possibilities for expansionwhether it’s cultivating a lush garden or installing a private tennis court.
If you would like additional information or photos please contact us to discuss. We welcome your call and look forward to showing you around the property.
If you would like additional information or photos please contact us to discuss. We welcome your call and look forward to showing you around the property.
Contact
House 4 Bedrooms Triplex
Porto de Mós, São Gonçalo de Lagos, Distrito de Faro
New · 319m²
With Garage
buy
2.900.000 €
This 4-bedroom Villa is a true masterpiece for lovers of contemporary architecture. Full of glamour and personality, every aspect has been carefully designed to satisfy the most demanding and sophisticated clients.
From its premium location, offering a sea view and proximity to Porto de Mós Beach (800 meters), to the meticulous selection of materials and appliances, this Villa is undoubtedly an exclusive product for a special client.
Set on a plot of 1,520 square meters, it comprises 3 floors and is the result of the innovative and daring spirit of the renowned and award-winning architectural firm Carlo&Carla.
| GENERAL FEATURES:
[+] Built in 2022 - Ready to move in
[+] Sea view
[+] Architecture by Carlo&Carla
[+] Energy Certificate - Class A
[+] Plot of 1,520 sqm
[+] Gross Construction Area of 391 sqm
[+] 3 Floors
[+] 4 complete suites
[+] 6 bathrooms
[+] Heated pool with electric cover
[+] Gym
[+] Sauna
[+] 6-person Jacuzzi
[+] Garage for 2 cars
| AMENITIES:
[+] Textured minimalist windows with double glazing by ’SAINT GOE’
[+] Electric blinds by Eurilar - Bandalux
[+] Central vacuum system
[+] Underfloor heating throughout the house
[+] Natural ’Sucupira’ wood flooring
[+] Natural ’Sucupira’ wood interior doors
[+] German faucets by ’GROHE’
[+] ’Luxo 3’ LED lighting system
[+] Central surveillance system with 8 exterior cameras
[+] Air purification system
[+] Ventilation system
[+] Ambient sound system
[+] Alarm system
| HEATING & COOLING:
[+] Solar panels by ’DAIKIN’
[+] Air conditioning through fan coil units
[+] Low-temperature heat pump by ’DAIKIN’ for pool and underfloor heating
[+] Ventilation system
[+] Fireplace with heat recovery
| GROUND FLOOR:
[+] Entrance hall with pivot metal entrance door by ’Jansen’
[+] Guest bathroom
[+] Spacious living room with fireplace and access to the garden and pool
[+] Dining room
[+] Fully equipped kitchen with state-of-the-art appliances by SMEG and BORA cooktop, with access to a large deck terrace
| FIRST FLOOR:
The connection to the upper floor is made through a sumptuous wooden staircase with a glass railing.
[+] Master suite with walk-in closet, private bathroom, shower, and bathtub
[+] 2 suites with private bathrooms
[+] Covered deck balconies with laminated and tempered clear glass guards in all suites
[+] Sea view from all suites
| BASEMENT:
[+] Garage for 2 cars with electric gates
[+] Sauna
[+] Gym (without equipment)
[+] Laundry room equipped with washer and dryer
[+] Spacious room that can be used as an office or bedroom with private bathroom and direct access to a covered terrace with Jacuzzi
| EXTERIORS:
[+] Landscaped garden with automatic irrigation system and LED lights
[+] Heated pool with electric cover
[+] 6-person Jacuzzi
[+] Hot water shower
[+] Covered area with EV charger
[+] Gas barbecue and built-in refrigerator located near the kitchen
Come visit this masterpiece and delight yourself!
From its premium location, offering a sea view and proximity to Porto de Mós Beach (800 meters), to the meticulous selection of materials and appliances, this Villa is undoubtedly an exclusive product for a special client.
Set on a plot of 1,520 square meters, it comprises 3 floors and is the result of the innovative and daring spirit of the renowned and award-winning architectural firm Carlo&Carla.
| GENERAL FEATURES:
[+] Built in 2022 - Ready to move in
[+] Sea view
[+] Architecture by Carlo&Carla
[+] Energy Certificate - Class A
[+] Plot of 1,520 sqm
[+] Gross Construction Area of 391 sqm
[+] 3 Floors
[+] 4 complete suites
[+] 6 bathrooms
[+] Heated pool with electric cover
[+] Gym
[+] Sauna
[+] 6-person Jacuzzi
[+] Garage for 2 cars
| AMENITIES:
[+] Textured minimalist windows with double glazing by ’SAINT GOE’
[+] Electric blinds by Eurilar - Bandalux
[+] Central vacuum system
[+] Underfloor heating throughout the house
[+] Natural ’Sucupira’ wood flooring
[+] Natural ’Sucupira’ wood interior doors
[+] German faucets by ’GROHE’
[+] ’Luxo 3’ LED lighting system
[+] Central surveillance system with 8 exterior cameras
[+] Air purification system
[+] Ventilation system
[+] Ambient sound system
[+] Alarm system
| HEATING & COOLING:
[+] Solar panels by ’DAIKIN’
[+] Air conditioning through fan coil units
[+] Low-temperature heat pump by ’DAIKIN’ for pool and underfloor heating
[+] Ventilation system
[+] Fireplace with heat recovery
| GROUND FLOOR:
[+] Entrance hall with pivot metal entrance door by ’Jansen’
[+] Guest bathroom
[+] Spacious living room with fireplace and access to the garden and pool
[+] Dining room
[+] Fully equipped kitchen with state-of-the-art appliances by SMEG and BORA cooktop, with access to a large deck terrace
| FIRST FLOOR:
The connection to the upper floor is made through a sumptuous wooden staircase with a glass railing.
[+] Master suite with walk-in closet, private bathroom, shower, and bathtub
[+] 2 suites with private bathrooms
[+] Covered deck balconies with laminated and tempered clear glass guards in all suites
[+] Sea view from all suites
| BASEMENT:
[+] Garage for 2 cars with electric gates
[+] Sauna
[+] Gym (without equipment)
[+] Laundry room equipped with washer and dryer
[+] Spacious room that can be used as an office or bedroom with private bathroom and direct access to a covered terrace with Jacuzzi
| EXTERIORS:
[+] Landscaped garden with automatic irrigation system and LED lights
[+] Heated pool with electric cover
[+] 6-person Jacuzzi
[+] Hot water shower
[+] Covered area with EV charger
[+] Gas barbecue and built-in refrigerator located near the kitchen
Come visit this masterpiece and delight yourself!
Contact
Detached House 4 Bedrooms
Santa Bárbara de Nexe, Faro, Distrito de Faro
Used · 480m²
With Garage
buy
2.400.000 €
This property is located in the most prestigious urbanization of the Algarve countryside, with 24-hour security, tennis court and other support structures, has excellent access and close to all facilities. Built with high quality materials, the villa consists of large rooms where large glazed windows let in abundant light and provide a breathtaking panoramic view. Inserted in a plot of land with 3,100 square meters, the villa has a pleasant south-facing garden, with swimming pool, jacuzzi and an inviting barbecue area, ideal for relaxing and enjoying the Algarve sun.
Enjoy a unique lifestyle in a home where comfort and privacy are above any comparison. on a hill with fantastic sea views, surrounded by nature and offering lots of privacy. Situated 4km from Santa Barbara de Nexe and Loulé. About 20 minutes from the airport and the beaches.
The south-facing villa is in a private urbanization with 24-hour security, a tennis court and support structures.
Villa consisting of the following two floors:
First Floor:
- 2 bedrooms en suite
- social bathroom
- living room with fireplace
- dining room
- modern and equipped kitchen
- office
- pantry
- other living area
- laundry.
Ground Floor:
- 2 bedrooms in suite.
- garage for 1 car
Outdoor :
- covered parking for 2 cars
-fenced garden and care with automatic watering
- multiple terraces
-BBQ area
- saltwater pool with roof and prepared for installation of heating system.
Equipment:
-alarm
-central heating
-air conditioning
-thermal and acoustic insulation
-double glazing
-hole
-sanitation network and possible connect to water network.
Opportunity in a protected area, perfect for those looking for quality and privacy in the Algarve.Property Features
Enjoy a unique lifestyle in a home where comfort and privacy are above any comparison. on a hill with fantastic sea views, surrounded by nature and offering lots of privacy. Situated 4km from Santa Barbara de Nexe and Loulé. About 20 minutes from the airport and the beaches.
The south-facing villa is in a private urbanization with 24-hour security, a tennis court and support structures.
Villa consisting of the following two floors:
First Floor:
- 2 bedrooms en suite
- social bathroom
- living room with fireplace
- dining room
- modern and equipped kitchen
- office
- pantry
- other living area
- laundry.
Ground Floor:
- 2 bedrooms in suite.
- garage for 1 car
Outdoor :
- covered parking for 2 cars
-fenced garden and care with automatic watering
- multiple terraces
-BBQ area
- saltwater pool with roof and prepared for installation of heating system.
Equipment:
-alarm
-central heating
-air conditioning
-thermal and acoustic insulation
-double glazing
-hole
-sanitation network and possible connect to water network.
Opportunity in a protected area, perfect for those looking for quality and privacy in the Algarve.Property Features
Contact
House with land 4 Bedrooms
Cabanita, São Sebastião, Loulé, Distrito de Faro
New · 298m²
With Garage
buy
2.900.000 €
For sale: stunning new villa (completion in June 2024). This property is a true haven for those seeking comfort, privacy, and a connection with nature.
Highlights:
Single-story house: 4 en-suite bedrooms, spacious and cozy 80 m² living area.
Harmonious architecture: blend of modern and traditional styles, with high-end amenities and a simple yet inviting design.
Connection with nature: designed for indoor/outdoor living, allowing full enjoyment of the surrounding nature, panoramic views, and birdsong.
Space:
Generous house: situated on a 3-hectare plot, with part landscaped and part left in its natural state.
Prime location: situated in the picturesque hills of Loulé, offering breathtaking views of the sea and surrounding hills. Quiet neighborhood with distant neighbors, just 7 minutes from Loulé center, 15 minutes from Almancil, and 25 minutes from Faro airport and beaches.
Property features:
Open-plan living/dining room and kitchen: with an impressive 5-meter ceiling height, creating a bright and airy atmosphere.
4 en-suite bedrooms: all with private bathrooms, offering privacy and comfort on a single level.
Modern amenities: solar panels, underfloor heating, insulating French doors, air conditioning, energy certificate A.
Basement: parking for 4 vehicles with an electric car charging station, laundry area, bathroom, and wine storage space.
Exterior:
Heated infinity pool and jacuzzi: offering relaxation and leisure with panoramic views of the sea and mountains.
Barbecue area: perfect for outdoor dining with a stunning landscape.
Landscaped grounds: accessed by a paved path, 30,000 m² plot with 6,000 m² landscaped, mature trees, gravel, and bark areas, creating a rustic and natural charm.
This property is a true oasis of luxury and tranquility, where sophisticated design meets the natural beauty of the Algarve.
Schedule your visit today:
Don’t miss this unique opportunity to own an exceptional property in the Algarve’s Golden Triangle. Contact us now to schedule a visit and be captivated by the enchanting charm of this dream home.
Services appreciated by our clients:
We offer our clients a certified credit intermediation assistance service.
Effective collaboration: 50/50 share with all agencies holding a valid AMI license, ensuring the best quality of service for our clients.
Schedule a visit now!
Highlights:
Single-story house: 4 en-suite bedrooms, spacious and cozy 80 m² living area.
Harmonious architecture: blend of modern and traditional styles, with high-end amenities and a simple yet inviting design.
Connection with nature: designed for indoor/outdoor living, allowing full enjoyment of the surrounding nature, panoramic views, and birdsong.
Space:
Generous house: situated on a 3-hectare plot, with part landscaped and part left in its natural state.
Prime location: situated in the picturesque hills of Loulé, offering breathtaking views of the sea and surrounding hills. Quiet neighborhood with distant neighbors, just 7 minutes from Loulé center, 15 minutes from Almancil, and 25 minutes from Faro airport and beaches.
Property features:
Open-plan living/dining room and kitchen: with an impressive 5-meter ceiling height, creating a bright and airy atmosphere.
4 en-suite bedrooms: all with private bathrooms, offering privacy and comfort on a single level.
Modern amenities: solar panels, underfloor heating, insulating French doors, air conditioning, energy certificate A.
Basement: parking for 4 vehicles with an electric car charging station, laundry area, bathroom, and wine storage space.
Exterior:
Heated infinity pool and jacuzzi: offering relaxation and leisure with panoramic views of the sea and mountains.
Barbecue area: perfect for outdoor dining with a stunning landscape.
Landscaped grounds: accessed by a paved path, 30,000 m² plot with 6,000 m² landscaped, mature trees, gravel, and bark areas, creating a rustic and natural charm.
This property is a true oasis of luxury and tranquility, where sophisticated design meets the natural beauty of the Algarve.
Schedule your visit today:
Don’t miss this unique opportunity to own an exceptional property in the Algarve’s Golden Triangle. Contact us now to schedule a visit and be captivated by the enchanting charm of this dream home.
Services appreciated by our clients:
We offer our clients a certified credit intermediation assistance service.
Effective collaboration: 50/50 share with all agencies holding a valid AMI license, ensuring the best quality of service for our clients.
Schedule a visit now!
Contact
See more Luxury for Sale, in Distrito de Faro
Bedrooms
Zones
Can’t find the property you’re looking for?
