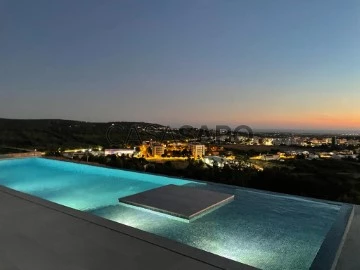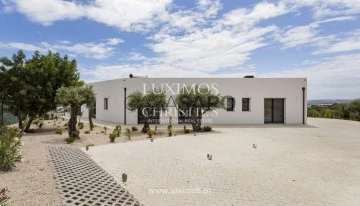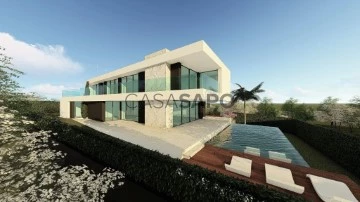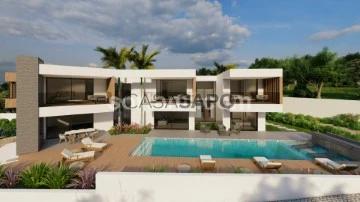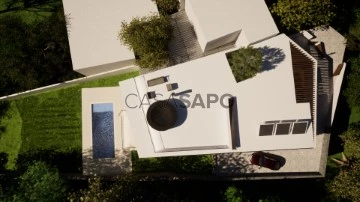Luxury
4
Price
More filters
5 Luxury 4 Bedrooms with Energy Certificate A, lowest price, for Sale, in Loulé, São Clemente
Order by
Lowest price
House 4 Bedrooms
São Clemente, Loulé, Distrito de Faro
New · 242m²
With Garage
buy
2.390.000 €
4 bedroom villa under construction with swimming pool for sale in Loulé, Algarve.
Distributed over a floor of 300 m2 and a basement of 400 m2. It has covered and uncovered terraces, connecting to the living room and bedrooms. Excellent quality finishes and equipment.
It has unobstructed views of the town of Loulé and the countryside, framed by the sea.
It is a few km from loulé international school, 16 km from Vilamoura and Marina, golf courses and beach; and 25 minutes from Faro International Airport.
Come and meet her!
Castelhana is a Portuguese real estate agency present in the domestic market for over 20 years, specialized in prime residential real estate and recognized for the launch of some of the most distinguished developments in Portugal.
Founded in 1999, Castelhana provides a full service in business brokerage. We are specialists in investment and in the commercialization of real estate.
In Algarve we are based in the heart of Vilamoura, on the ’Golden Triangle’, in Porto we are based in the sophisticated Boavista district,
in Lisbon, in Chiado, one of the most emblematic and traditional districts of the city.
We are waiting for you. We have a team available to give you the best support in your next real estate investment.
Contact us!
Distributed over a floor of 300 m2 and a basement of 400 m2. It has covered and uncovered terraces, connecting to the living room and bedrooms. Excellent quality finishes and equipment.
It has unobstructed views of the town of Loulé and the countryside, framed by the sea.
It is a few km from loulé international school, 16 km from Vilamoura and Marina, golf courses and beach; and 25 minutes from Faro International Airport.
Come and meet her!
Castelhana is a Portuguese real estate agency present in the domestic market for over 20 years, specialized in prime residential real estate and recognized for the launch of some of the most distinguished developments in Portugal.
Founded in 1999, Castelhana provides a full service in business brokerage. We are specialists in investment and in the commercialization of real estate.
In Algarve we are based in the heart of Vilamoura, on the ’Golden Triangle’, in Porto we are based in the sophisticated Boavista district,
in Lisbon, in Chiado, one of the most emblematic and traditional districts of the city.
We are waiting for you. We have a team available to give you the best support in your next real estate investment.
Contact us!
Contact
House 4 Bedrooms Duplex
São Clemente, Loulé, Distrito de Faro
Used · 300m²
buy
2.390.000 €
This newly-built villa with four bedrooms and a private pool is located 1 mile from the center of Loulé. This modern residence is built on a single level and features a spacious, naturally lit basement.
The interior rooms are spacious and furnished with high-quality fixtures and appliances.
This space is ideal for socializing with friends due to its expansive covered and uncovered terraces and expansive infinity pool.
The outdoor space has low-maintenance landscaping and panoramic views of the Algarve littoral.
This property is situated on a hill in a prime location less than 16 kilometres from Vilamoura, with its world-class golf courses, entertainment, beaches, and marina.
CHARACTERISTICS:
Plot Area: 4 570 m2 | 49 191 sq ft
Area: 300 m2 | 3 227 sq ft
Useful area: 300 m2 | 3 229 sq ft
Building Area: 300 m2 | 3 227 sq ft
Bedrooms: 4
Bathrooms: 5
Garage: 3
Energy efficiency: A
FEATURES:
New construction
Four bedrooms
Three suites
Infinity pool
Solar panel
Air conditioning
Internationally awarded, LUXIMOS Christie’s presents more than 1,200 properties for sale in Portugal, offering an excellent service in real estate brokerage. LUXIMOS Christie’s is the exclusive affiliate of Christie´s International Real Estate (1350 offices in 46 countries) for the Algarve, Porto and North of Portugal, and provides its services to homeowners who are selling their properties, and to national and international buyers, who wish to buy real estate in Portugal.
Our selection includes modern and contemporary properties, near the sea or by theriver, in Foz do Douro, in Porto, Boavista, Matosinhos, Vilamoura, Tavira, Ria Formosa, Lagos, Almancil, Vale do Lobo, Quinta do Lago, near the golf courses or the marina.
LIc AMI 9063
The interior rooms are spacious and furnished with high-quality fixtures and appliances.
This space is ideal for socializing with friends due to its expansive covered and uncovered terraces and expansive infinity pool.
The outdoor space has low-maintenance landscaping and panoramic views of the Algarve littoral.
This property is situated on a hill in a prime location less than 16 kilometres from Vilamoura, with its world-class golf courses, entertainment, beaches, and marina.
CHARACTERISTICS:
Plot Area: 4 570 m2 | 49 191 sq ft
Area: 300 m2 | 3 227 sq ft
Useful area: 300 m2 | 3 229 sq ft
Building Area: 300 m2 | 3 227 sq ft
Bedrooms: 4
Bathrooms: 5
Garage: 3
Energy efficiency: A
FEATURES:
New construction
Four bedrooms
Three suites
Infinity pool
Solar panel
Air conditioning
Internationally awarded, LUXIMOS Christie’s presents more than 1,200 properties for sale in Portugal, offering an excellent service in real estate brokerage. LUXIMOS Christie’s is the exclusive affiliate of Christie´s International Real Estate (1350 offices in 46 countries) for the Algarve, Porto and North of Portugal, and provides its services to homeowners who are selling their properties, and to national and international buyers, who wish to buy real estate in Portugal.
Our selection includes modern and contemporary properties, near the sea or by theriver, in Foz do Douro, in Porto, Boavista, Matosinhos, Vilamoura, Tavira, Ria Formosa, Lagos, Almancil, Vale do Lobo, Quinta do Lago, near the golf courses or the marina.
LIc AMI 9063
Contact
House 4 Bedrooms Duplex
Vale Formoso, São Clemente, Loulé, Distrito de Faro
Under construction · 175m²
With Garage
buy
3.100.000 €
Luxury Villa ’Avé de Paraisu’ T4, under construction with completion date of the work estimated at March 2024.
Superb luxury home, located in Almancil in the Golden Triangle, just a short distance from the Algarve’s finest beaches, golf course, airport and close to all shops and amenities.
Constructed using top-quality materials, this home offers a high level of performance and comfort.
The house is set over 3 levels with excellent use of space, designed with large bay windows that allow the house to be bathed in plenty of natural light.
We enter through a pleasant Mediterranean-style garden and, as we move towards the south, we discover the private swimming pool, with salt water electrolysis system and electric cover.
On the ground floor there is a large open-plan living area with a modern, fully-equipped kitchen, lounge and dining room, bathroom and terrace, all in a generously-sized space. Continuing down the corridor is a master suite with dressing room and terrace.
On the first floor there are 3 master suites, each with its own bathroom, dressing room and terrace.
The basement features a 2-car garage with socket for an electric vehicle, a relaxation area, a gym and a wine cellar.
Also in the basement, there is space for a fifth bedroom with a view over the patio.
The plus :
- The rooftop with its large terrace, jacuzzi and magnificent 360-degree views over the hills inland to the sea.
Translated with (url hidden) (free version)
Details about the equipment included in the price (in addition to the basic equipment already
included in the project description)
- Videophone on the ground floor and on the first floor;
- Basement: wine cellar;
- Rofftop:
-Jacuzzi
-Worktop with water inlet, sewers and installation of a sink.
-Arrival of electricity for dishwasher, hob or other
-Fixing plates and canvases
- The connection to the fiber is provided (Just make the contract with the operator);
- Solar water heater (500 liters) installed in the basement;
- Extraction planned in the kitchen;
- Electric interior curtains: opaque curtain ’Blackout’, in roll installed in occult behind the false ceiling on the ceiling, electric control, see photo, but will be hidden;
- Floor heating (hydraulic) for winter and cooling in summer, on all floors, even in the basement
except the garage area;
- Acoustic insulation between the rooms with double walls, as well as the rooms in contact with the
stairs and concrete walls of the elevator;
- Forced ventilation in all bathrooms
- Kitchen equipped according to the plan and list of appliances:
-Worktop kitchen furniture and central island kitchen furniture in stone SILESTONE QUARTZ Calacatta Gold;
-Planned on plan, Bosch brand equipment:
- Pyrolysis oven HBG672BB1S
- Microawe BFL634GB1
- Induction hob PIE631FB1E
-Hood DFM064W54
-Fridge KIV86VSE0
-Dishwasher SMV4HVX45E
- Fireplace with heat recovery;
- Changing rooms equipped with drawers and storage;
- Gas barbecue on the kitchen terrace;
- Electric cover for the pool;
- Infinity pool;
- Elevator;
Pre-installations: installations to be carried out by the customer:
- On the roof of the staircase that gives access to the terrace: a pre-installation is planned for the installation of
photovoltaic panels (electricity production). These can be installed flat and therefore invisible on the roof
the ladder (supply and installation to be carried out by the costumer);
- Pre-installation of intrusion alarm, camera system and intrusion sensors (to be supplied and installed by
by the client);
- Pre-installation of heating for the pool, if later the customer wishes to install a heat pump to heat the
pool water;
- Pre-installation of air conditionning appliances (to be supplied and installed by the customer);
This luxurious real estate cocoon, composed of 3 villas in total, represents an exceptional project.
Ideal for lovers of prestigious properties. A visit not to be missed!
Superb luxury home, located in Almancil in the Golden Triangle, just a short distance from the Algarve’s finest beaches, golf course, airport and close to all shops and amenities.
Constructed using top-quality materials, this home offers a high level of performance and comfort.
The house is set over 3 levels with excellent use of space, designed with large bay windows that allow the house to be bathed in plenty of natural light.
We enter through a pleasant Mediterranean-style garden and, as we move towards the south, we discover the private swimming pool, with salt water electrolysis system and electric cover.
On the ground floor there is a large open-plan living area with a modern, fully-equipped kitchen, lounge and dining room, bathroom and terrace, all in a generously-sized space. Continuing down the corridor is a master suite with dressing room and terrace.
On the first floor there are 3 master suites, each with its own bathroom, dressing room and terrace.
The basement features a 2-car garage with socket for an electric vehicle, a relaxation area, a gym and a wine cellar.
Also in the basement, there is space for a fifth bedroom with a view over the patio.
The plus :
- The rooftop with its large terrace, jacuzzi and magnificent 360-degree views over the hills inland to the sea.
Translated with (url hidden) (free version)
Details about the equipment included in the price (in addition to the basic equipment already
included in the project description)
- Videophone on the ground floor and on the first floor;
- Basement: wine cellar;
- Rofftop:
-Jacuzzi
-Worktop with water inlet, sewers and installation of a sink.
-Arrival of electricity for dishwasher, hob or other
-Fixing plates and canvases
- The connection to the fiber is provided (Just make the contract with the operator);
- Solar water heater (500 liters) installed in the basement;
- Extraction planned in the kitchen;
- Electric interior curtains: opaque curtain ’Blackout’, in roll installed in occult behind the false ceiling on the ceiling, electric control, see photo, but will be hidden;
- Floor heating (hydraulic) for winter and cooling in summer, on all floors, even in the basement
except the garage area;
- Acoustic insulation between the rooms with double walls, as well as the rooms in contact with the
stairs and concrete walls of the elevator;
- Forced ventilation in all bathrooms
- Kitchen equipped according to the plan and list of appliances:
-Worktop kitchen furniture and central island kitchen furniture in stone SILESTONE QUARTZ Calacatta Gold;
-Planned on plan, Bosch brand equipment:
- Pyrolysis oven HBG672BB1S
- Microawe BFL634GB1
- Induction hob PIE631FB1E
-Hood DFM064W54
-Fridge KIV86VSE0
-Dishwasher SMV4HVX45E
- Fireplace with heat recovery;
- Changing rooms equipped with drawers and storage;
- Gas barbecue on the kitchen terrace;
- Electric cover for the pool;
- Infinity pool;
- Elevator;
Pre-installations: installations to be carried out by the customer:
- On the roof of the staircase that gives access to the terrace: a pre-installation is planned for the installation of
photovoltaic panels (electricity production). These can be installed flat and therefore invisible on the roof
the ladder (supply and installation to be carried out by the costumer);
- Pre-installation of intrusion alarm, camera system and intrusion sensors (to be supplied and installed by
by the client);
- Pre-installation of heating for the pool, if later the customer wishes to install a heat pump to heat the
pool water;
- Pre-installation of air conditionning appliances (to be supplied and installed by the customer);
This luxurious real estate cocoon, composed of 3 villas in total, represents an exceptional project.
Ideal for lovers of prestigious properties. A visit not to be missed!
Contact
Detached House 4 Bedrooms
São Clemente, Loulé, Distrito de Faro
Used · 353m²
With Garage
buy
3.499.000 €
Discover a special sense of space.
This is an unique property both in character and personality. It is a place where style, ambience and tranquility all come together.
Enjoying exceptional panoramic views of the sea and natural landscape, this exclusive villa dazzles with its charm and beauty.
Extending over three floors, palm trees pierce through the buildings voids and specialist finishes, bespoke furniture and joinery layer the interiors to create a rich,
warm home.
Its four bedrooms all come with ensuite bathrooms, with the master bedroom a retreat in itself. Outside, the property boasts a infinity pool, relaxing cabanas, outdoor dining area. There is also capacity for a vineyard and putting green. Surrounded by shaded cabanas, lush vegetation and captivating water.
The living room, dinning area, kitchen and bedroom one are all located on the ground floor. Sliding glass doors permit this space to be opened up directly onto the pool area.
The first floor is where you will find bedroom two, the secondary master bedroom and master bedroom which all overlook the surrounding hills. Perpendicular to the line of bedrooms are the connected terraces which also project out towards the natural landscape.
The lower ground floor is provides access to the four-car garage.
Perfectly positioned in the much sought-after luxury residential area of Vale Formoso and set in the heart of the Algarves Golden Triangle.
Framed by beautiful rolling hills, this dream home in the sun is synonymous with its surroundings full of natural Mediterranean tones, earthly colours and detailed
textures.
Spanning some 632 sqm and set on an exquisite plot, every element of this distinctive property has been created to provide a harmonious interplay of architecture and landscape.
This is an unique property both in character and personality. It is a place where style, ambience and tranquility all come together.
Enjoying exceptional panoramic views of the sea and natural landscape, this exclusive villa dazzles with its charm and beauty.
Extending over three floors, palm trees pierce through the buildings voids and specialist finishes, bespoke furniture and joinery layer the interiors to create a rich,
warm home.
Its four bedrooms all come with ensuite bathrooms, with the master bedroom a retreat in itself. Outside, the property boasts a infinity pool, relaxing cabanas, outdoor dining area. There is also capacity for a vineyard and putting green. Surrounded by shaded cabanas, lush vegetation and captivating water.
The living room, dinning area, kitchen and bedroom one are all located on the ground floor. Sliding glass doors permit this space to be opened up directly onto the pool area.
The first floor is where you will find bedroom two, the secondary master bedroom and master bedroom which all overlook the surrounding hills. Perpendicular to the line of bedrooms are the connected terraces which also project out towards the natural landscape.
The lower ground floor is provides access to the four-car garage.
Perfectly positioned in the much sought-after luxury residential area of Vale Formoso and set in the heart of the Algarves Golden Triangle.
Framed by beautiful rolling hills, this dream home in the sun is synonymous with its surroundings full of natural Mediterranean tones, earthly colours and detailed
textures.
Spanning some 632 sqm and set on an exquisite plot, every element of this distinctive property has been created to provide a harmonious interplay of architecture and landscape.
Contact
House 4 Bedrooms Duplex
São Clemente, Loulé, Distrito de Faro
Under construction · 324m²
With Garage
buy
4.350.000 €
Its future luxury villa, in the beginning of construction, combines contemporary architectural elegance with functional design and generous spaces. Located in a privileged location, with a stunning sea view and a quiet surroundings close to all services.
Offering the unique opportunity to customise the finishes to your personal tastes.
Offering the unique opportunity to customise the finishes to your personal tastes.
Contact
See more Luxury for Sale, in Loulé, São Clemente
Bedrooms
Zones
Can’t find the property you’re looking for?
