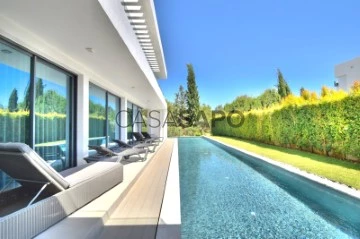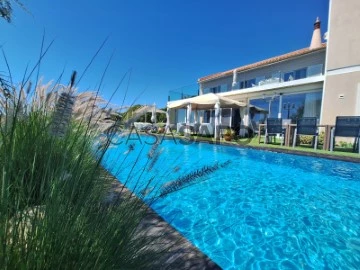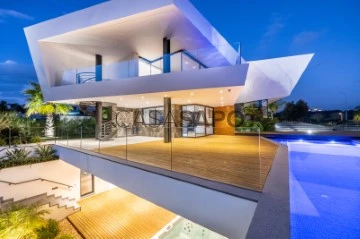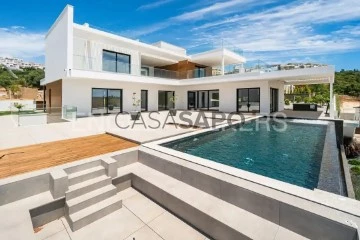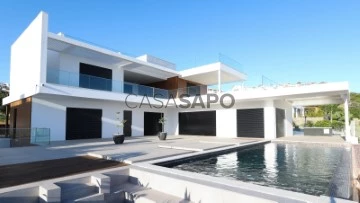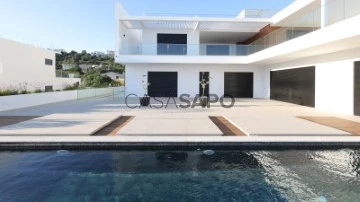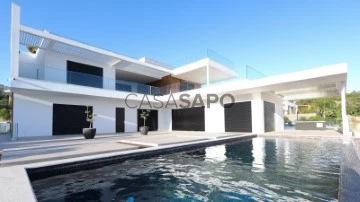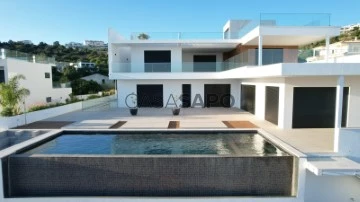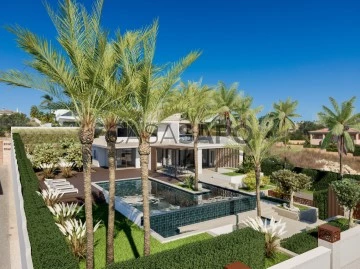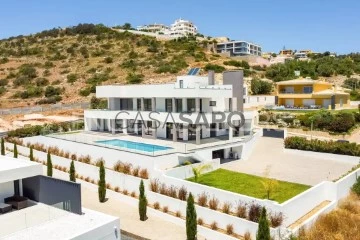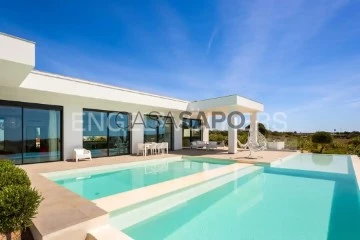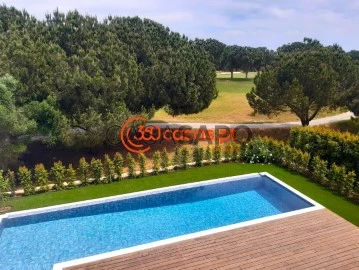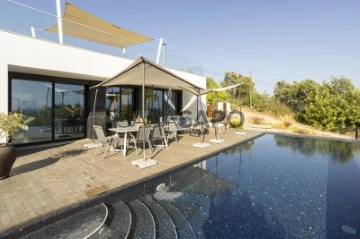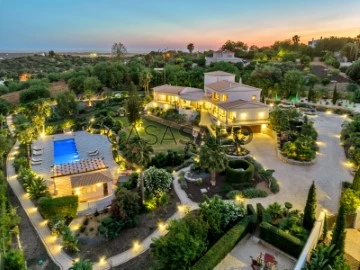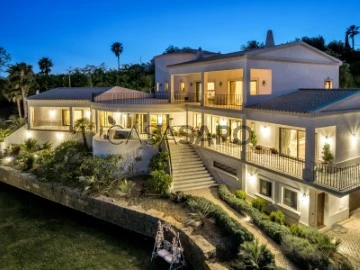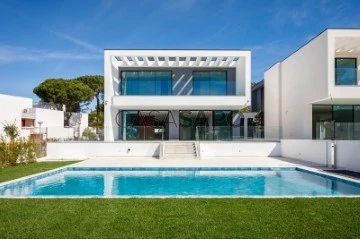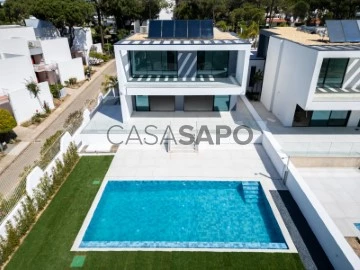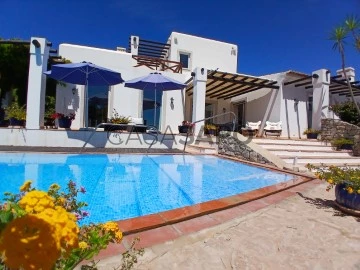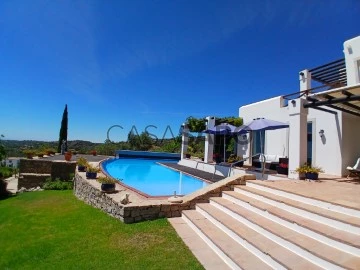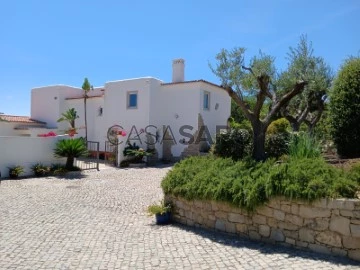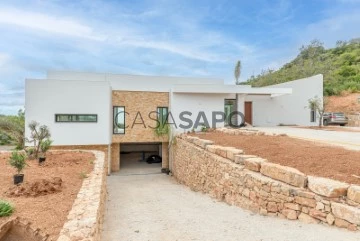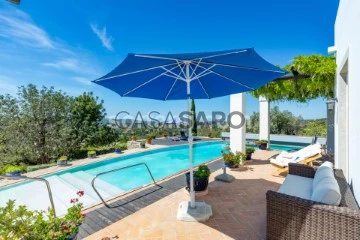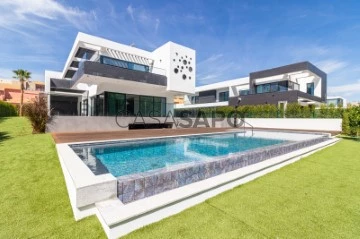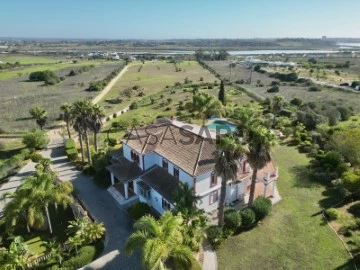Luxury
4
Price
More filters
121 Luxury 4 Bedrooms with more photos, for Sale, in Distrito de Faro, with Terrace
Order by
More photos
House 4 Bedrooms Triplex
Vilamoura, Quarteira, Loulé, Distrito de Faro
Used · 200m²
With Garage
buy
2.200.000 €
Exquisite Luxury Modern Villa in a Prime Vilamoura Location!
Characterized by its spacious rooms and generous areas, from the garden to the bedrooms, this exclusive space meets the highest standards of comfort and sophistication, catering even to the most discerning individuals.
Upon entering the villa, you’re welcomed by a generous living room seamlessly connected to an open-space kitchen, all overlooking the garden. Noteworthy is the stunning pool, encircling the property on two sides reminiscent of the canals of Venice, which lends its name to this remarkable residence. Also on the ground floor is a ensuite bedroom with direct access to the garden and a guest WC.
The first floor hosts the three additional ensuite bedrooms, all with balconies overlooking the pool. On this level, you’ll find access to the top floor boasting a sprawling 360-degree view terrace.
This property also offers an underground garage with space for two vehicles, in addition to the outdoor parking area.
An exceptional investment for both primary residence and rental purposes. Don’t miss out on this remarkable opportunity!
Vilamoura is a prestigious and vibrant tourist resort located in the south of Portugal, in the Algarve region. Known for its beautiful beaches, world-class golf courses, luxurious marina, and a wide range of amenities, Vilamoura is one of the most popular destinations in the region, attracting visitors and investors from around the world. Here is some general information about Vilamoura:
1. **Location and Accessibility:** Vilamoura is situated in the Loulé municipality, in the Algarve region, approximately 25 km from Faro International Airport. It is easily accessible via well-connected roadways.
2. **Marina and Water Activities:** Vilamoura’s marina is one of the largest in Europe and is a hub of activity, filled with luxury yachts, shops, restaurants, and bars. It’s a focal point for water activities such as boat tours, sport fishing, diving, and other water adventures.
3. **Golf:** Vilamoura is famous for its world-renowned golf courses. With several well-designed and landscaped courses, it’s a golfer’s paradise.
4. **Beaches:** The region boasts beautiful golden sand beaches where visitors can relax, swim, and engage in water sports.
5. **Nightlife and Entertainment:** Vilamoura’s nightlife is bustling, with a variety of bars, restaurants, clubs, and casinos. There’s always something happening after sunset.
6. **Amenities and Facilities:** Vilamoura offers a wide range of amenities including luxury hotels, spas, sports centers, designer shops, shopping malls, supermarkets, and more.
7. **Outdoor Activities:** Besides golf, the area offers opportunities for hiking, cycling, horseback riding, and other outdoor activities.
8. **Real Estate and Investment:** Vilamoura is a sought-after destination for real estate investment, with many looking for luxury properties such as apartments, houses, and villas for both personal use and seasonal rentals.
9. **Events and Festivals:** Vilamoura hosts various events and festivals throughout the year, including sports competitions, music festivals, fairs, and more.
10. **Climate:** The Algarve, including Vilamoura, is known for its mild climate, with over 300 days of sunshine per year. Summers are hot and dry, and winters are mild.
Overall, Vilamoura is a destination that combines sophistication, natural beauty, and a wide range of activities to offer an exceptional experience to both visitors and residents.
Characterized by its spacious rooms and generous areas, from the garden to the bedrooms, this exclusive space meets the highest standards of comfort and sophistication, catering even to the most discerning individuals.
Upon entering the villa, you’re welcomed by a generous living room seamlessly connected to an open-space kitchen, all overlooking the garden. Noteworthy is the stunning pool, encircling the property on two sides reminiscent of the canals of Venice, which lends its name to this remarkable residence. Also on the ground floor is a ensuite bedroom with direct access to the garden and a guest WC.
The first floor hosts the three additional ensuite bedrooms, all with balconies overlooking the pool. On this level, you’ll find access to the top floor boasting a sprawling 360-degree view terrace.
This property also offers an underground garage with space for two vehicles, in addition to the outdoor parking area.
An exceptional investment for both primary residence and rental purposes. Don’t miss out on this remarkable opportunity!
Vilamoura is a prestigious and vibrant tourist resort located in the south of Portugal, in the Algarve region. Known for its beautiful beaches, world-class golf courses, luxurious marina, and a wide range of amenities, Vilamoura is one of the most popular destinations in the region, attracting visitors and investors from around the world. Here is some general information about Vilamoura:
1. **Location and Accessibility:** Vilamoura is situated in the Loulé municipality, in the Algarve region, approximately 25 km from Faro International Airport. It is easily accessible via well-connected roadways.
2. **Marina and Water Activities:** Vilamoura’s marina is one of the largest in Europe and is a hub of activity, filled with luxury yachts, shops, restaurants, and bars. It’s a focal point for water activities such as boat tours, sport fishing, diving, and other water adventures.
3. **Golf:** Vilamoura is famous for its world-renowned golf courses. With several well-designed and landscaped courses, it’s a golfer’s paradise.
4. **Beaches:** The region boasts beautiful golden sand beaches where visitors can relax, swim, and engage in water sports.
5. **Nightlife and Entertainment:** Vilamoura’s nightlife is bustling, with a variety of bars, restaurants, clubs, and casinos. There’s always something happening after sunset.
6. **Amenities and Facilities:** Vilamoura offers a wide range of amenities including luxury hotels, spas, sports centers, designer shops, shopping malls, supermarkets, and more.
7. **Outdoor Activities:** Besides golf, the area offers opportunities for hiking, cycling, horseback riding, and other outdoor activities.
8. **Real Estate and Investment:** Vilamoura is a sought-after destination for real estate investment, with many looking for luxury properties such as apartments, houses, and villas for both personal use and seasonal rentals.
9. **Events and Festivals:** Vilamoura hosts various events and festivals throughout the year, including sports competitions, music festivals, fairs, and more.
10. **Climate:** The Algarve, including Vilamoura, is known for its mild climate, with over 300 days of sunshine per year. Summers are hot and dry, and winters are mild.
Overall, Vilamoura is a destination that combines sophistication, natural beauty, and a wide range of activities to offer an exceptional experience to both visitors and residents.
Contact
House 4 Bedrooms
Conceição e Estoi, Faro, Distrito de Faro
Used · 293m²
With Swimming Pool
buy
2.495.000 €
MAGNIFICENT VILLA WITH POOL AND GARDEN
Highlighted by its modern-style design, located in the Estoi area, with unobstructed sea views.
This property is set in a plot of about 1.6 ha, consisting of a park around natural lakes, fruit trees and more.
At the entrance to the villa, we find a very cosy entrance hall, to the left the kitchen area is very spacious and bright with a large window and a pantry, while on the ground floor we find a bedroom and a bathroom.
Moving on, we find a very large open-plan living and dining room. This space has plenty of natural light coming in from large windows with a pleasant view of the pool, which is very large (7x11).
A glass staircase leads to the upper floor where there are 3 bedrooms with 2 shared bathrooms and a master bedroom en suite with dressing room.
Each bedroom has direct access to a large terrace with sea views.
Outside the villa is a large garden with lakes and a fountain, an ideal area for relaxing in the middle of nature.
The property also has 5 parking spaces.
If you’re looking for an oasis of peace, don’t miss this opportunity, book your visit!
Highlighted by its modern-style design, located in the Estoi area, with unobstructed sea views.
This property is set in a plot of about 1.6 ha, consisting of a park around natural lakes, fruit trees and more.
At the entrance to the villa, we find a very cosy entrance hall, to the left the kitchen area is very spacious and bright with a large window and a pantry, while on the ground floor we find a bedroom and a bathroom.
Moving on, we find a very large open-plan living and dining room. This space has plenty of natural light coming in from large windows with a pleasant view of the pool, which is very large (7x11).
A glass staircase leads to the upper floor where there are 3 bedrooms with 2 shared bathrooms and a master bedroom en suite with dressing room.
Each bedroom has direct access to a large terrace with sea views.
Outside the villa is a large garden with lakes and a fountain, an ideal area for relaxing in the middle of nature.
The property also has 5 parking spaces.
If you’re looking for an oasis of peace, don’t miss this opportunity, book your visit!
Contact
House 4 Bedrooms Triplex
Porto de Mós, São Gonçalo de Lagos, Distrito de Faro
New · 319m²
With Garage
buy
2.900.000 €
This 4-bedroom Villa is a true masterpiece for lovers of contemporary architecture. Full of glamour and personality, every aspect has been carefully designed to satisfy the most demanding and sophisticated clients.
From its premium location, offering a sea view and proximity to Porto de Mós Beach (800 meters), to the meticulous selection of materials and appliances, this Villa is undoubtedly an exclusive product for a special client.
Set on a plot of 1,520 square meters, it comprises 3 floors and is the result of the innovative and daring spirit of the renowned and award-winning architectural firm Carlo&Carla.
| GENERAL FEATURES:
[+] Built in 2022 - Ready to move in
[+] Sea view
[+] Architecture by Carlo&Carla
[+] Energy Certificate - Class A
[+] Plot of 1,520 sqm
[+] Gross Construction Area of 391 sqm
[+] 3 Floors
[+] 4 complete suites
[+] 6 bathrooms
[+] Heated pool with electric cover
[+] Gym
[+] Sauna
[+] 6-person Jacuzzi
[+] Garage for 2 cars
| AMENITIES:
[+] Textured minimalist windows with double glazing by ’SAINT GOE’
[+] Electric blinds by Eurilar - Bandalux
[+] Central vacuum system
[+] Underfloor heating throughout the house
[+] Natural ’Sucupira’ wood flooring
[+] Natural ’Sucupira’ wood interior doors
[+] German faucets by ’GROHE’
[+] ’Luxo 3’ LED lighting system
[+] Central surveillance system with 8 exterior cameras
[+] Air purification system
[+] Ventilation system
[+] Ambient sound system
[+] Alarm system
| HEATING & COOLING:
[+] Solar panels by ’DAIKIN’
[+] Air conditioning through fan coil units
[+] Low-temperature heat pump by ’DAIKIN’ for pool and underfloor heating
[+] Ventilation system
[+] Fireplace with heat recovery
| GROUND FLOOR:
[+] Entrance hall with pivot metal entrance door by ’Jansen’
[+] Guest bathroom
[+] Spacious living room with fireplace and access to the garden and pool
[+] Dining room
[+] Fully equipped kitchen with state-of-the-art appliances by SMEG and BORA cooktop, with access to a large deck terrace
| FIRST FLOOR:
The connection to the upper floor is made through a sumptuous wooden staircase with a glass railing.
[+] Master suite with walk-in closet, private bathroom, shower, and bathtub
[+] 2 suites with private bathrooms
[+] Covered deck balconies with laminated and tempered clear glass guards in all suites
[+] Sea view from all suites
| BASEMENT:
[+] Garage for 2 cars with electric gates
[+] Sauna
[+] Gym (without equipment)
[+] Laundry room equipped with washer and dryer
[+] Spacious room that can be used as an office or bedroom with private bathroom and direct access to a covered terrace with Jacuzzi
| EXTERIORS:
[+] Landscaped garden with automatic irrigation system and LED lights
[+] Heated pool with electric cover
[+] 6-person Jacuzzi
[+] Hot water shower
[+] Covered area with EV charger
[+] Gas barbecue and built-in refrigerator located near the kitchen
Come visit this masterpiece and delight yourself!
From its premium location, offering a sea view and proximity to Porto de Mós Beach (800 meters), to the meticulous selection of materials and appliances, this Villa is undoubtedly an exclusive product for a special client.
Set on a plot of 1,520 square meters, it comprises 3 floors and is the result of the innovative and daring spirit of the renowned and award-winning architectural firm Carlo&Carla.
| GENERAL FEATURES:
[+] Built in 2022 - Ready to move in
[+] Sea view
[+] Architecture by Carlo&Carla
[+] Energy Certificate - Class A
[+] Plot of 1,520 sqm
[+] Gross Construction Area of 391 sqm
[+] 3 Floors
[+] 4 complete suites
[+] 6 bathrooms
[+] Heated pool with electric cover
[+] Gym
[+] Sauna
[+] 6-person Jacuzzi
[+] Garage for 2 cars
| AMENITIES:
[+] Textured minimalist windows with double glazing by ’SAINT GOE’
[+] Electric blinds by Eurilar - Bandalux
[+] Central vacuum system
[+] Underfloor heating throughout the house
[+] Natural ’Sucupira’ wood flooring
[+] Natural ’Sucupira’ wood interior doors
[+] German faucets by ’GROHE’
[+] ’Luxo 3’ LED lighting system
[+] Central surveillance system with 8 exterior cameras
[+] Air purification system
[+] Ventilation system
[+] Ambient sound system
[+] Alarm system
| HEATING & COOLING:
[+] Solar panels by ’DAIKIN’
[+] Air conditioning through fan coil units
[+] Low-temperature heat pump by ’DAIKIN’ for pool and underfloor heating
[+] Ventilation system
[+] Fireplace with heat recovery
| GROUND FLOOR:
[+] Entrance hall with pivot metal entrance door by ’Jansen’
[+] Guest bathroom
[+] Spacious living room with fireplace and access to the garden and pool
[+] Dining room
[+] Fully equipped kitchen with state-of-the-art appliances by SMEG and BORA cooktop, with access to a large deck terrace
| FIRST FLOOR:
The connection to the upper floor is made through a sumptuous wooden staircase with a glass railing.
[+] Master suite with walk-in closet, private bathroom, shower, and bathtub
[+] 2 suites with private bathrooms
[+] Covered deck balconies with laminated and tempered clear glass guards in all suites
[+] Sea view from all suites
| BASEMENT:
[+] Garage for 2 cars with electric gates
[+] Sauna
[+] Gym (without equipment)
[+] Laundry room equipped with washer and dryer
[+] Spacious room that can be used as an office or bedroom with private bathroom and direct access to a covered terrace with Jacuzzi
| EXTERIORS:
[+] Landscaped garden with automatic irrigation system and LED lights
[+] Heated pool with electric cover
[+] 6-person Jacuzzi
[+] Hot water shower
[+] Covered area with EV charger
[+] Gas barbecue and built-in refrigerator located near the kitchen
Come visit this masterpiece and delight yourself!
Contact
House 4 Bedrooms
Albufeira e Olhos de Água, Distrito de Faro
Used · 275m²
With Garage
buy
2.200.000 €
Situated majestically on the slope of Orada, this detached villa is a true sanctuary of elegance, offering stunning views of the sea, the hillside and the Albufeira Marina.
It is part of a reference urbanization of superior quality housing.
With an impressive gross floor area of 472m², this property is set on a spacious plot of 1,000m², providing an environment of serenity and tranquility. Where comfort and sophistication are guaranteed in every detail.
It features above-average interior areas and an underground garage/basement with almost 200m².
Originally built in 2012, it has however been updated and the finishes are perfectly current, modern and with all the quality and conformity of a house built today.
It consists of the ground floor, first floor and the basement/garage.
On the ground floor, we find a spacious entrance hall and a lovely staircase to the first floor; one bedroom en suite; an office that can be used as another bedroom; A large living room with 42m² and a kitchen with 32m², which is open to the living room and gives direct access to a large covered terrace and the pool area, as well as having a pantry and a laundry room.
On the first floor we can find the hall with access to a large panoramic terrace with 35m² and two good en-suite bedrooms with a terrace each.
The basement with almost 200m² is divided into a garage and a large room prepared for any recreational use, such as a cinema room, games room, etc. With false ceilings with recessed lighting with a play of colors.
Outside we find garden areas, the beautiful swimming pool and a small wooden and glass room to support the pool.
Several terraces on different levels and various accesses to the interior of the house, from the living room to the kitchen.
Still with small finishes to be elaborated but fully finished very soon.
The house is equipped with built-in wall air conditioning, electric gates, solar panels and fully equipped kitchen.
It is a beautiful villa of Mediterranean architecture, for those looking for a house with large areas and all the comfort of a luxury home, inserted in an urbanization where there are only houses of this category and without apartment blocks. Next to the marina of Albufeira, where you can find a supermarket, shops, restaurants and all the maritime tourist activity.
Albufeira beach is located a 10-minute walk away.
Our company assists in all sectors, such as how to obtain the best exchange rates, account opening and bank loan documentation, carrying out improvement works, etc.
Don’t miss this opportunity and contact us for a visit.
It is part of a reference urbanization of superior quality housing.
With an impressive gross floor area of 472m², this property is set on a spacious plot of 1,000m², providing an environment of serenity and tranquility. Where comfort and sophistication are guaranteed in every detail.
It features above-average interior areas and an underground garage/basement with almost 200m².
Originally built in 2012, it has however been updated and the finishes are perfectly current, modern and with all the quality and conformity of a house built today.
It consists of the ground floor, first floor and the basement/garage.
On the ground floor, we find a spacious entrance hall and a lovely staircase to the first floor; one bedroom en suite; an office that can be used as another bedroom; A large living room with 42m² and a kitchen with 32m², which is open to the living room and gives direct access to a large covered terrace and the pool area, as well as having a pantry and a laundry room.
On the first floor we can find the hall with access to a large panoramic terrace with 35m² and two good en-suite bedrooms with a terrace each.
The basement with almost 200m² is divided into a garage and a large room prepared for any recreational use, such as a cinema room, games room, etc. With false ceilings with recessed lighting with a play of colors.
Outside we find garden areas, the beautiful swimming pool and a small wooden and glass room to support the pool.
Several terraces on different levels and various accesses to the interior of the house, from the living room to the kitchen.
Still with small finishes to be elaborated but fully finished very soon.
The house is equipped with built-in wall air conditioning, electric gates, solar panels and fully equipped kitchen.
It is a beautiful villa of Mediterranean architecture, for those looking for a house with large areas and all the comfort of a luxury home, inserted in an urbanization where there are only houses of this category and without apartment blocks. Next to the marina of Albufeira, where you can find a supermarket, shops, restaurants and all the maritime tourist activity.
Albufeira beach is located a 10-minute walk away.
Our company assists in all sectors, such as how to obtain the best exchange rates, account opening and bank loan documentation, carrying out improvement works, etc.
Don’t miss this opportunity and contact us for a visit.
Contact
House 4 Bedrooms
Albufeira e Olhos de Água, Distrito de Faro
Under construction · 539m²
With Garage
buy
3.200.000 €
This magnificent contemporary design villa offers luxury and comfort in an excellent location close to Albufeira. With high quality standards, this property was designed to prioritize well-being, safety and sustainability, satisfying all the conditions of a mobility friendly home.
Organized on 3 floors, the ground floor of the villa consists of 2 ensuite bedrooms, a social bathroom and a fully equipped kitchen with SIEMENS appliances, integrated in a large living and dining room, with plenty of natural light and direct access to the outdoor. On the first floor we find the other 2 spacious ensuite bedrooms, both with access to a large south-facing terrace with a covered seating area, where you can enjoy the sunny days and relax. On the top floor we find a fabulous terrace with sea views, including a lounge area with fire pit and pre-installation for a jacuzzi. The house also has, on the basement floor, a large garage with approx. 130 m2 and an additional area of approx. 110 m2, which can be used for storage, laundry and others.
The property offers a pleasant surrounding garden with automatic irrigation system, heated infinity pool with jacuzzi, as well as several outdoor leisure areas, including an outdoor dining area with barbecue, solarium and lounge area with fire pit.
Additionally, the villa is equipped with a lift from the basement floor to the rooftop, double glazed windows, electric shutters with central locking, underfloor heating, centralized air conditioning, heated towel rails in the bathrooms, solar panels for sanitary hot water, pre-installation for photovoltaic panels on the rooftop, central vacuum system, alarm and video surveillance system and a domotic system that allows you to control the several devices in the different rooms remotely, through your mobile phone or tablet.
Contact us for more information or to schedule a visit to the home of your dreams!
Located in a central area, just a short walk from the Marina, the downtown and a wide variety of amenities and services, such as restaurants, supermarkets, shops and schools. At the Albufeira Marina, with 475 berths, we can take advantage of the diverse offer to practice nautical sports or leisure activities.
In less than 10 minutes we can discover some of the most beautiful beaches in the region and golf lovers will find several high-quality courses just 15 minutes away.
It offers quick and easy access by car to:
- Health services at Hospital Lusíadas, 5 minutes away;
- Algarve Shopping Mall, 10 minutes away;
- NOBEL - Algarve International School, about 20 minutes away;
- Faro International Airport, about 30 minutes away;
- A22 (Via do Infante) and A2 (Lisbon).
Organized on 3 floors, the ground floor of the villa consists of 2 ensuite bedrooms, a social bathroom and a fully equipped kitchen with SIEMENS appliances, integrated in a large living and dining room, with plenty of natural light and direct access to the outdoor. On the first floor we find the other 2 spacious ensuite bedrooms, both with access to a large south-facing terrace with a covered seating area, where you can enjoy the sunny days and relax. On the top floor we find a fabulous terrace with sea views, including a lounge area with fire pit and pre-installation for a jacuzzi. The house also has, on the basement floor, a large garage with approx. 130 m2 and an additional area of approx. 110 m2, which can be used for storage, laundry and others.
The property offers a pleasant surrounding garden with automatic irrigation system, heated infinity pool with jacuzzi, as well as several outdoor leisure areas, including an outdoor dining area with barbecue, solarium and lounge area with fire pit.
Additionally, the villa is equipped with a lift from the basement floor to the rooftop, double glazed windows, electric shutters with central locking, underfloor heating, centralized air conditioning, heated towel rails in the bathrooms, solar panels for sanitary hot water, pre-installation for photovoltaic panels on the rooftop, central vacuum system, alarm and video surveillance system and a domotic system that allows you to control the several devices in the different rooms remotely, through your mobile phone or tablet.
Contact us for more information or to schedule a visit to the home of your dreams!
Located in a central area, just a short walk from the Marina, the downtown and a wide variety of amenities and services, such as restaurants, supermarkets, shops and schools. At the Albufeira Marina, with 475 berths, we can take advantage of the diverse offer to practice nautical sports or leisure activities.
In less than 10 minutes we can discover some of the most beautiful beaches in the region and golf lovers will find several high-quality courses just 15 minutes away.
It offers quick and easy access by car to:
- Health services at Hospital Lusíadas, 5 minutes away;
- Algarve Shopping Mall, 10 minutes away;
- NOBEL - Algarve International School, about 20 minutes away;
- Faro International Airport, about 30 minutes away;
- A22 (Via do Infante) and A2 (Lisbon).
Contact
House 4 Bedrooms Duplex
São Clemente, Loulé, Distrito de Faro
New · 289m²
With Garage
buy
2.800.000 €
This exceptional 4-bedroom villa, set in peaceful rural surroundings, has been beautifully renovated to the highest standards, combining modern luxury with serene living.
Each of the 4 generously sized bedrooms has a private bathroom, providing comfort and privacy for all residents.
The property has underfloor heating, ensuring warmth and comfort, and is equipped with advanced home automation for effortless control of lighting, heating and security. The state-of-the-art kitchen is equipped with high-quality Miele appliances, making it a culinary paradise.
Outside, the villa features a private pool and stylish barbecue area, perfect for entertaining or relaxing in the sun. The villa also includes an electric garage and a state-of-the-art security alarm system for added peace of mind. With distant sea views, which add to its charm, this villa offers a perfect retreat, whilst being close to the prestigious resorts of Quinta do Lago and Vale do Lobo, as well as the Nobel International School in Almancil.
This villa is an ideal mix of luxury, comfort and privileged location, perfect for families looking for tranquility and convenience.
Mains water, sewage and borehole.
Each of the 4 generously sized bedrooms has a private bathroom, providing comfort and privacy for all residents.
The property has underfloor heating, ensuring warmth and comfort, and is equipped with advanced home automation for effortless control of lighting, heating and security. The state-of-the-art kitchen is equipped with high-quality Miele appliances, making it a culinary paradise.
Outside, the villa features a private pool and stylish barbecue area, perfect for entertaining or relaxing in the sun. The villa also includes an electric garage and a state-of-the-art security alarm system for added peace of mind. With distant sea views, which add to its charm, this villa offers a perfect retreat, whilst being close to the prestigious resorts of Quinta do Lago and Vale do Lobo, as well as the Nobel International School in Almancil.
This villa is an ideal mix of luxury, comfort and privileged location, perfect for families looking for tranquility and convenience.
Mains water, sewage and borehole.
Contact
Detached House 4 Bedrooms
Pátio, Albufeira e Olhos de Água, Distrito de Faro
New · 231m²
With Garage
buy
3.200.000 €
Welcome to your luxury retreat in the prestigious Albufeira Marina. This extraordinary residence, completed in 2024, elevates the concept of sophistication and comfort to new heights.
This Villa is more than a residence, it is an exclusive retreat where every detail has been carefully designed to provide a truly sublime living experience.
The villa consists of basement, ground floor and ground floor.
In the basement:
- Space for 4 cars
- Free area, which can be easily converted into a games space, gym, cinema room or others
- Engine room
- Technical area
-Laundry
-Lift
Ground floor:
- Entrance hall
-Lift
- Bathroom
- 2 en-suite bedrooms
- Bright and large living room facing the pool
- Living/dining room
- Open plan kitchen equipped and furnished with state-of-the-art equipment.
1st floor:
-Lift
- Distribution hall
- 2 en-suite bedrooms with private balconies
-Terraces
2nd Floor/Rooftop:
-Lift
- Leisure area with outdoor fireplace
- Barbecue
Abroad:
- Swimming pool with jacuzzi
- Living area with outdoor fireplace
- Leisure and dining area
- Large garden
Upon entering, you will be immediately enveloped by the atmosphere of contemporary refinement and state-of-the-art technology. Through the built-in home automation system, you’ll have absolute control over every aspect of your home, from ambient lighting to advanced security, providing you with a luxurious and convenient lifestyle.
This magnificent property features a spectacular rooftop, the perfect place for outdoor entertaining and enjoying panoramic views of the Albufeira coastline. Imagine yourself enjoying cocktails at sunset or stargazing in a truly exclusive setting.
Equipment:
-Lift
-Automation
- VMC (Controlled Mechanical Ventilation)
- Central Air Conditioning System
- Underfloor heating system
- Solar Panels
- Electric Shutters
Distances:
- Beaches: 3 minutes
- Minimarket: 4 minutes
- Albufeira Marina: 100 meters
- Albufeira downtown: 7 minutes
- Galé and its beaches: 5 minutes
- Algarve Shopping:13 minutes
- Airport: 40 minutes
- Motorway: 7 minutes
You want the opportunity to acquire a new property with a quality level of construction and finishes. This dream home is waiting for you!
Schedule your visit now.
At City HOME we share business with any real estate consultant or agency that holds an AMI License, because together we do more for all our clients. If you are a professional in the industry and have a qualified client, please contact me!
This Villa is more than a residence, it is an exclusive retreat where every detail has been carefully designed to provide a truly sublime living experience.
The villa consists of basement, ground floor and ground floor.
In the basement:
- Space for 4 cars
- Free area, which can be easily converted into a games space, gym, cinema room or others
- Engine room
- Technical area
-Laundry
-Lift
Ground floor:
- Entrance hall
-Lift
- Bathroom
- 2 en-suite bedrooms
- Bright and large living room facing the pool
- Living/dining room
- Open plan kitchen equipped and furnished with state-of-the-art equipment.
1st floor:
-Lift
- Distribution hall
- 2 en-suite bedrooms with private balconies
-Terraces
2nd Floor/Rooftop:
-Lift
- Leisure area with outdoor fireplace
- Barbecue
Abroad:
- Swimming pool with jacuzzi
- Living area with outdoor fireplace
- Leisure and dining area
- Large garden
Upon entering, you will be immediately enveloped by the atmosphere of contemporary refinement and state-of-the-art technology. Through the built-in home automation system, you’ll have absolute control over every aspect of your home, from ambient lighting to advanced security, providing you with a luxurious and convenient lifestyle.
This magnificent property features a spectacular rooftop, the perfect place for outdoor entertaining and enjoying panoramic views of the Albufeira coastline. Imagine yourself enjoying cocktails at sunset or stargazing in a truly exclusive setting.
Equipment:
-Lift
-Automation
- VMC (Controlled Mechanical Ventilation)
- Central Air Conditioning System
- Underfloor heating system
- Solar Panels
- Electric Shutters
Distances:
- Beaches: 3 minutes
- Minimarket: 4 minutes
- Albufeira Marina: 100 meters
- Albufeira downtown: 7 minutes
- Galé and its beaches: 5 minutes
- Algarve Shopping:13 minutes
- Airport: 40 minutes
- Motorway: 7 minutes
You want the opportunity to acquire a new property with a quality level of construction and finishes. This dream home is waiting for you!
Schedule your visit now.
At City HOME we share business with any real estate consultant or agency that holds an AMI License, because together we do more for all our clients. If you are a professional in the industry and have a qualified client, please contact me!
Contact
House 4 Bedrooms Triplex
São Gonçalo de Lagos, Distrito de Faro
In project · 144m²
With Garage
buy
2.900.000 €
We present a plot of land in Lagos with an approved project for a magnificent 4 bedroom luxury villa. This project includes a sophisticated residence consisting of 4 suites, 7 bathrooms, modern kitchen, living room, dining room, spacious hall, balconies, closet, laundry room and several common areas.
Outside, you will find a private pool, a lush garden, basement garage, storage room, patio and a terrace with stunning views of the sea. This is the perfect place to build the home of your dreams, where elegance and comfort come together in perfect harmony.
Take advantage of this unique opportunity to live in one of the most prestigious areas of Lagos.
Book your visit with BUYME Property now.
Note.
1. For any information about this property, please always refer to reference 240098.
2. When scheduling a visit and carrying out a visit, bring your identification document with you.
Outside, you will find a private pool, a lush garden, basement garage, storage room, patio and a terrace with stunning views of the sea. This is the perfect place to build the home of your dreams, where elegance and comfort come together in perfect harmony.
Take advantage of this unique opportunity to live in one of the most prestigious areas of Lagos.
Book your visit with BUYME Property now.
Note.
1. For any information about this property, please always refer to reference 240098.
2. When scheduling a visit and carrying out a visit, bring your identification document with you.
Contact
Detached House 4 Bedrooms
Quarteira Norte, Loulé, Distrito de Faro
Used · 150m²
With Garage
buy
2.350.000 €
We present a magnificent villa situated in a peaceful and natural environment, ideal for nature and horse riding lovers.
This property, with almost one hectare of land, stands out for its unique offering and the quality of life it provides.
The main house, with four en-suite bedrooms, was designed to offer comfort and privacy. Each room has large areas, allowing the creation of a welcoming and functional environment.
The common areas are equally generous, with a bright and spacious living room, perfect for moments with family or friends. The fully equipped kitchen is an invitation to gastronomy and socializing.
For horse lovers, this property includes a riding arena and a stable with capacity for five horses, guaranteeing all the conditions for their well-being and training. The infrastructure is ideal for those who want to practice horse riding or simply enjoy the company of these magnificent animals.
In addition to the main house, the property also has a charming wooden house, consisting of two bedrooms, which can be used to receive visitors or as an independent space for guests. This detail adds a special touch, allowing family and friends to enjoy the beauty of the place without giving up their privacy.
The outdoor area is perfect for those who appreciate nature, with vast green spaces that invite outdoor activities.
Don´t miss this unique opportunity to acquire a property that combines comfort, space and a lifestyle close to nature. Schedule your visit and come and see your future home!
This property, with almost one hectare of land, stands out for its unique offering and the quality of life it provides.
The main house, with four en-suite bedrooms, was designed to offer comfort and privacy. Each room has large areas, allowing the creation of a welcoming and functional environment.
The common areas are equally generous, with a bright and spacious living room, perfect for moments with family or friends. The fully equipped kitchen is an invitation to gastronomy and socializing.
For horse lovers, this property includes a riding arena and a stable with capacity for five horses, guaranteeing all the conditions for their well-being and training. The infrastructure is ideal for those who want to practice horse riding or simply enjoy the company of these magnificent animals.
In addition to the main house, the property also has a charming wooden house, consisting of two bedrooms, which can be used to receive visitors or as an independent space for guests. This detail adds a special touch, allowing family and friends to enjoy the beauty of the place without giving up their privacy.
The outdoor area is perfect for those who appreciate nature, with vast green spaces that invite outdoor activities.
Don´t miss this unique opportunity to acquire a property that combines comfort, space and a lifestyle close to nature. Schedule your visit and come and see your future home!
Contact
House 4 Bedrooms
Albufeira e Olhos de Água, Distrito de Faro
Used · 308m²
With Garage
buy
2.600.000 €
This contemporary architecture villa, set on a 1,462m² plot, is located in a privileged urbanization in Albufeira and offers luxury, comfort, and beautiful sea views.
Spread over three floors, this villa boasts an elevated position and excellent south-facing exposure, offering unobstructed views over the valley, the marina, and the sea. Upon entering the house, we find a spacious open-plan area comprising a bright living and dining room, with double-height ceilings and large glass windows that extend the living area to the outside. The fully equipped kitchen has plenty of storage and includes a pantry/laundry room with direct access to the outside. On this floor, we also find a guest bathroom and two en-suite bedrooms, both with wardrobes and access to a covered terrace.
The upper floor has 2 en-suite bedrooms, both with built-in wardrobes and access to a covered terrace, where, just like on the rooftop terrace, you can relax and enjoy the sea views. The basement floor includes a garage for parking several vehicles, offering plenty of additional space.
The outdoor area, specially designed to take advantage of the sunny days in the Algarve, offers a covered terrace, a fantastic swimming pool, and surrounding low-maintenance landscaped space.
With high-quality finishes that ensure your family’s comfort throughout the year, this property features double glazing, electric shutters with centralized control, air conditioning, electric gates, and solar panels for heating domestic water.
Come and discover the perfect solution for those looking for a permanent residence, a second home, or a vacation house, with plenty of space, comfort, and luxury. Contact us!
Set in a residential urbanisation close to the Marina of Albufeira, this property benefits from its proximity to all local services and amenities, including a wide range of restaurants, cafés, bars, supermarkets and nautical activities.
It is only a 20-minute walk from Albufeira city centre and Fisherman’s Beach, as well as a few minutes’ drive from some of the region’s most beautiful beaches.
Easy and quick access by car to:
- Salgados Golf Course, 6 km away
- Lusíadas Hospital in Albufeira, 6 km away
- Algarve Shopping Centre, 8 km away
- NOBEL - International School of the Algarve, 23 km away
- Faro International Airport, 48 km away
- Motorway A22 (Via do Infante) and A2 (Lisbon)
Spread over three floors, this villa boasts an elevated position and excellent south-facing exposure, offering unobstructed views over the valley, the marina, and the sea. Upon entering the house, we find a spacious open-plan area comprising a bright living and dining room, with double-height ceilings and large glass windows that extend the living area to the outside. The fully equipped kitchen has plenty of storage and includes a pantry/laundry room with direct access to the outside. On this floor, we also find a guest bathroom and two en-suite bedrooms, both with wardrobes and access to a covered terrace.
The upper floor has 2 en-suite bedrooms, both with built-in wardrobes and access to a covered terrace, where, just like on the rooftop terrace, you can relax and enjoy the sea views. The basement floor includes a garage for parking several vehicles, offering plenty of additional space.
The outdoor area, specially designed to take advantage of the sunny days in the Algarve, offers a covered terrace, a fantastic swimming pool, and surrounding low-maintenance landscaped space.
With high-quality finishes that ensure your family’s comfort throughout the year, this property features double glazing, electric shutters with centralized control, air conditioning, electric gates, and solar panels for heating domestic water.
Come and discover the perfect solution for those looking for a permanent residence, a second home, or a vacation house, with plenty of space, comfort, and luxury. Contact us!
Set in a residential urbanisation close to the Marina of Albufeira, this property benefits from its proximity to all local services and amenities, including a wide range of restaurants, cafés, bars, supermarkets and nautical activities.
It is only a 20-minute walk from Albufeira city centre and Fisherman’s Beach, as well as a few minutes’ drive from some of the region’s most beautiful beaches.
Easy and quick access by car to:
- Salgados Golf Course, 6 km away
- Lusíadas Hospital in Albufeira, 6 km away
- Algarve Shopping Centre, 8 km away
- NOBEL - International School of the Algarve, 23 km away
- Faro International Airport, 48 km away
- Motorway A22 (Via do Infante) and A2 (Lisbon)
Contact
House 4 Bedrooms
Porches, Lagoa, Distrito de Faro
Used · 272m²
With Swimming Pool
buy
2.000.000 €
This modern villa, located in a central area of the Algarve, benefits from high-quality finishes, plenty of privacy and stunning views of the countryside and sea.
A cobbled path leads from the property gate to the entrance of the single-storey villa. On entering we find the guest bathroom and a storage/laundry room. This is followed by the open-plan social area of the house, which includes the living-dining room with fireplace and the fully equipped kitchen. The large, floor-to-ceiling windows provide a very bright environment and give access to the outside terrace, with a surrounding garden, various leisure areas and a fantastic infinity pool.
The most private area of the house comprises four spacious bedrooms, all en suite and with built-in wardrobes, and the master bedroom has a walk-in wardrobe. Outside the house there is also a staircase leading to the roof terrace, from where you can enjoy beautiful views of the countryside and the sea.
With an excellent solar orientation, facing south, the villa is equipped with double glazing, electric shutters, a fireplace in the living room, air conditioning, solar panels and plenty of parking space, including 1 covered space next to the entrance. The 32,000 square metre plot, which is fully fenced, includes several fruit trees and a well for irrigation.
Excellent option for permanent residence or second home, where you can benefit from all the comfort and privacy just a few minutes from the beaches of the Algarve. Contact us for more information and book your visit!
Centrally located between Porches and Lagoa, very close to Nobel - International School of the Algarve and the EN125 which links the main towns and cities of the Algarve. The surrounding area is peaceful and the countryside conveys a sense of tranquillity and privacy, just a short drive from all amenities, including several supermarkets, restaurants and cafés.
Some of the region’s best beaches are around 10 minutes away by car and golfers can enjoy the existing courses in just 10/15 minutes by car.
It offers quick and easy access by car to:
- Lagoa town, 3.5 km away
- Sudoeste Retail, 7 km away
- Algarve Shopping Centre, 16 km away
- Lusíadas Hospital health services in Albufeira, 24 km away
- Faro International Airport, 56 km away
- A22 (Via do Infante) and A2 (Lisbon)
A cobbled path leads from the property gate to the entrance of the single-storey villa. On entering we find the guest bathroom and a storage/laundry room. This is followed by the open-plan social area of the house, which includes the living-dining room with fireplace and the fully equipped kitchen. The large, floor-to-ceiling windows provide a very bright environment and give access to the outside terrace, with a surrounding garden, various leisure areas and a fantastic infinity pool.
The most private area of the house comprises four spacious bedrooms, all en suite and with built-in wardrobes, and the master bedroom has a walk-in wardrobe. Outside the house there is also a staircase leading to the roof terrace, from where you can enjoy beautiful views of the countryside and the sea.
With an excellent solar orientation, facing south, the villa is equipped with double glazing, electric shutters, a fireplace in the living room, air conditioning, solar panels and plenty of parking space, including 1 covered space next to the entrance. The 32,000 square metre plot, which is fully fenced, includes several fruit trees and a well for irrigation.
Excellent option for permanent residence or second home, where you can benefit from all the comfort and privacy just a few minutes from the beaches of the Algarve. Contact us for more information and book your visit!
Centrally located between Porches and Lagoa, very close to Nobel - International School of the Algarve and the EN125 which links the main towns and cities of the Algarve. The surrounding area is peaceful and the countryside conveys a sense of tranquillity and privacy, just a short drive from all amenities, including several supermarkets, restaurants and cafés.
Some of the region’s best beaches are around 10 minutes away by car and golfers can enjoy the existing courses in just 10/15 minutes by car.
It offers quick and easy access by car to:
- Lagoa town, 3.5 km away
- Sudoeste Retail, 7 km away
- Algarve Shopping Centre, 16 km away
- Lusíadas Hospital health services in Albufeira, 24 km away
- Faro International Airport, 56 km away
- A22 (Via do Infante) and A2 (Lisbon)
Contact
House 4 Bedrooms +1
Vilamoura, Quarteira, Loulé, Distrito de Faro
New · 252m²
With Garage
buy
3.150.000 €
Luxury Villa T4 +1 with swimming pool and golf view in Vilamoura
Spectacular Villa in one of the quietest and most exclusive areas of Vilamoura, glued to the golf course, near the beaches and the famous Vilamoura Marina
High quality materials and finishes.
With luxurious finishes, a very modern layout and views of the golf pool and the various superiors.
Composed of ground floor, first floor and basement.
Ésta T4+1 distributed over 300m2 and on two floors, has four en suite bedrooms, three on the upper floor and one on the bottom.
The entrance leads to the openplan kitchen with direct passage through the living room and overlooking the pool, with side exit also to BBQ area.
With garage for two cars and laundry the basement will also have ample area for gym and games.
Equipped with built-in air conditioning, domotica, electric blinds, double glazing and solar panels.
A different lifestyle, in an area of choice in the Algarve.
.
Spectacular Villa in one of the quietest and most exclusive areas of Vilamoura, glued to the golf course, near the beaches and the famous Vilamoura Marina
High quality materials and finishes.
With luxurious finishes, a very modern layout and views of the golf pool and the various superiors.
Composed of ground floor, first floor and basement.
Ésta T4+1 distributed over 300m2 and on two floors, has four en suite bedrooms, three on the upper floor and one on the bottom.
The entrance leads to the openplan kitchen with direct passage through the living room and overlooking the pool, with side exit also to BBQ area.
With garage for two cars and laundry the basement will also have ample area for gym and games.
Equipped with built-in air conditioning, domotica, electric blinds, double glazing and solar panels.
A different lifestyle, in an area of choice in the Algarve.
.
Contact
Detached House 4 Bedrooms
Vale do Lobo, Almancil, Loulé, Distrito de Faro
Used · 333m²
With Garage
buy
2.375.000 €
Charming detached four bedroom villa with pool in The Village.
The villa with 286sqm of construction area, with two levels, consists of a generous living- and dining room with a fireplace.
The ground floor has a large kitchen, fully equipped and with direct access to the dining room. You also find one bedroom en-suite with a shower and fitted wardrobes, a guest bathroom, laundry area and access to the garage.
On the upper floor there are three bedrooms, all en-suite with fitted wardrobes and with access to a magnificent terrace.
All divisions of this house have very generous areas with plenty of natural light.
Both the kitchen and the dining room, have access to the outside area through a porch, where you will find the swimming pool with water heating system, surrounded by a magnificent garden that is incredibly well maintained. Here you can enjoy splendid evenings with family and friends.
For greater comfort and safety, this property has air conditioning installed in the main rooms, a fireplace with heat recovery and use of sunlight through the solar panels, in addition to the alarm system and video surveillance.
Built on a plot of land with 871sqm, located in a prestigious condominium, close to Vale do Lobo and just four minutes from the beach.
The unforgettable cliffs and golden beaches, combined with the countless sports- and leisure activities, Vale do Lobo is famous for being one of the most important and beautiful luxurious developments in Europe.
Its restaurants with international cuisine, cultural and sport events, the splendid variety of services, combined with a sense of an unique community.
Come for a viewing!
The villa with 286sqm of construction area, with two levels, consists of a generous living- and dining room with a fireplace.
The ground floor has a large kitchen, fully equipped and with direct access to the dining room. You also find one bedroom en-suite with a shower and fitted wardrobes, a guest bathroom, laundry area and access to the garage.
On the upper floor there are three bedrooms, all en-suite with fitted wardrobes and with access to a magnificent terrace.
All divisions of this house have very generous areas with plenty of natural light.
Both the kitchen and the dining room, have access to the outside area through a porch, where you will find the swimming pool with water heating system, surrounded by a magnificent garden that is incredibly well maintained. Here you can enjoy splendid evenings with family and friends.
For greater comfort and safety, this property has air conditioning installed in the main rooms, a fireplace with heat recovery and use of sunlight through the solar panels, in addition to the alarm system and video surveillance.
Built on a plot of land with 871sqm, located in a prestigious condominium, close to Vale do Lobo and just four minutes from the beach.
The unforgettable cliffs and golden beaches, combined with the countless sports- and leisure activities, Vale do Lobo is famous for being one of the most important and beautiful luxurious developments in Europe.
Its restaurants with international cuisine, cultural and sport events, the splendid variety of services, combined with a sense of an unique community.
Come for a viewing!
Contact
House 4 Bedrooms Triplex
Santa Bárbara de Nexe, Faro, Distrito de Faro
Used · 457m²
With Garage
buy
2.450.000 €
Fantastic 4 bedroom luxury villa with sea views.
Located 10 minutes from the Airport, 5 minutes from the Sea shopping mall.
Built in 2022, the property offers luxury finishes, such as oak floors, thermal and acoustic insulation, double glazing, electric shutters and integrated air conditioning that works with a heat pump.
On the ground floor, you will discover 2 en-suite bedrooms, 1 of which is being used as an office.
Luxury open space kitchen facing the garden and pool.
On the 1st floor, 2 more bedrooms in a large suite with closet. On this floor you will also discover a large terrace to enjoy the view.
In the basement, garage for 4 cars, game room, laundry room and cinema room, an incredible space that can easily be transformed into an independent annex.
Easy maintenance land.
Mains water and sewage.
Located 10 minutes from the Airport, 5 minutes from the Sea shopping mall.
Built in 2022, the property offers luxury finishes, such as oak floors, thermal and acoustic insulation, double glazing, electric shutters and integrated air conditioning that works with a heat pump.
On the ground floor, you will discover 2 en-suite bedrooms, 1 of which is being used as an office.
Luxury open space kitchen facing the garden and pool.
On the 1st floor, 2 more bedrooms in a large suite with closet. On this floor you will also discover a large terrace to enjoy the view.
In the basement, garage for 4 cars, game room, laundry room and cinema room, an incredible space that can easily be transformed into an independent annex.
Easy maintenance land.
Mains water and sewage.
Contact
House 4 Bedrooms
Alfarrobeira, São Clemente, Loulé, Distrito de Faro
Used · 840m²
With Garage
buy
5.800.000 €
*With the purchase of this property, a one-week trip to the Maldives is offered for two people*
This exceptional villa, nestled in the heights of Loulé, invites you to live in an environment of absolute luxury.
Welcome to this enchanting setting where elegance and sophistication are at their peak.
The beauty of its 8,174 m2 landscaped garden, as well as the delicate scents of the floral varieties and fruit trees it is composed of, are an invitation to contemplation.
There, we walk through lavenders, rose bushes, frangipani trees, orange trees, lemon trees etc
The huge swimming pool with submerged beach and its adjacent jacuzzi are the additional assets of the outdoor space, also equipped with a summer kitchen with covered dining area, to fully enjoy outdoor pleasures.
The house has been completely renovated, the most luxurious materials have been carefully chosen and each decorative element meticulously completes the whole.
Pass the gate, follow the paved path and reach the entrance where there is a lovely Italian style fountain in front of the house.
From the hall, you will be captivated by the sweetness of life of this beautiful villa.
The kitchen, entirely custom-made, is equipped with high-quality appliances and has a large central island. It offers a panoramic view on the sea and the hills of Loulé from its dining area and terrace.
The large double-sided fireplace harmoniously connects the kitchen to the open living room, creating a warm and friendly atmosphere, the perfect space for relaxing and entertaining.
Still on the ground floor, you enter in the sublime master suite whose comfort and amenities are worthy of the most beautiful palaces : Silky carpet, satin velvet upholstery, sumptuous floor-to-ceiling Italian marble bathroom with shower and bathtub. freestanding offering a panoramic view of the hills, three custom-made dressing rooms, and a comfortable office space.
On the same level, there is also a beautiful suite with dressing room, the laundry room equipped with plenty of storages and with direct access to the outside, and the guest bathroom.
The first floor is served by a majestic double staircase leading to an entertainment area, two spacious suites, as well as a large terrace with 180-degree views.
The villa has an underfloor heating and air conditioning system powered by solar water heater.
On the lower floor, you will have the pleasure of enjoying a beautiful gym equipped with a bathroom and a hammam.
The garage, perfect for 3 cars, is equipped with a fast charging station for electric cars.
Situated on the hills of Loulé, this property offers a unique opportunity to those seeking a peaceful environment without compromising quick access to nearby amenities.
The property is just 15 minutes drive from Faro airport, 10 minutes from Loulé, 5 minutes from a large shopping center, and only 20 minutes from the stunning beaches and renowned golf courses of Quinta do Lago and Vale do Lobo recognized for their world-class facilities.
For more information or to schedule a visit, please contact us...
Let this magnificent villa become your home.
This exceptional villa, nestled in the heights of Loulé, invites you to live in an environment of absolute luxury.
Welcome to this enchanting setting where elegance and sophistication are at their peak.
The beauty of its 8,174 m2 landscaped garden, as well as the delicate scents of the floral varieties and fruit trees it is composed of, are an invitation to contemplation.
There, we walk through lavenders, rose bushes, frangipani trees, orange trees, lemon trees etc
The huge swimming pool with submerged beach and its adjacent jacuzzi are the additional assets of the outdoor space, also equipped with a summer kitchen with covered dining area, to fully enjoy outdoor pleasures.
The house has been completely renovated, the most luxurious materials have been carefully chosen and each decorative element meticulously completes the whole.
Pass the gate, follow the paved path and reach the entrance where there is a lovely Italian style fountain in front of the house.
From the hall, you will be captivated by the sweetness of life of this beautiful villa.
The kitchen, entirely custom-made, is equipped with high-quality appliances and has a large central island. It offers a panoramic view on the sea and the hills of Loulé from its dining area and terrace.
The large double-sided fireplace harmoniously connects the kitchen to the open living room, creating a warm and friendly atmosphere, the perfect space for relaxing and entertaining.
Still on the ground floor, you enter in the sublime master suite whose comfort and amenities are worthy of the most beautiful palaces : Silky carpet, satin velvet upholstery, sumptuous floor-to-ceiling Italian marble bathroom with shower and bathtub. freestanding offering a panoramic view of the hills, three custom-made dressing rooms, and a comfortable office space.
On the same level, there is also a beautiful suite with dressing room, the laundry room equipped with plenty of storages and with direct access to the outside, and the guest bathroom.
The first floor is served by a majestic double staircase leading to an entertainment area, two spacious suites, as well as a large terrace with 180-degree views.
The villa has an underfloor heating and air conditioning system powered by solar water heater.
On the lower floor, you will have the pleasure of enjoying a beautiful gym equipped with a bathroom and a hammam.
The garage, perfect for 3 cars, is equipped with a fast charging station for electric cars.
Situated on the hills of Loulé, this property offers a unique opportunity to those seeking a peaceful environment without compromising quick access to nearby amenities.
The property is just 15 minutes drive from Faro airport, 10 minutes from Loulé, 5 minutes from a large shopping center, and only 20 minutes from the stunning beaches and renowned golf courses of Quinta do Lago and Vale do Lobo recognized for their world-class facilities.
For more information or to schedule a visit, please contact us...
Let this magnificent villa become your home.
Contact
House 4 Bedrooms Triplex
Vilamoura, Quarteira, Loulé, Distrito de Faro
New · 311m²
With Garage
buy
3.200.000 €
House with modern, simple and elegant architecture, located in a unique development in the heart of Vilamoura with four suites, the main bedroom has an elegant closet. The spacious basement with 260m2 for two potential storage spaces, a leisure area, guest bathroom and garage for 4 cars. With four bedrooms and six bathrooms, each house totals 561m2 on a plot of 1589m2.
With four en-suite bedrooms, the master bedroom features an elegant walk-in closet. The spacious 260m2 basement for two potential storage spaces, a leisure area, guest bathroom and garage for 4 cars. With four bedrooms and six bathrooms, each villa totals between 556 and 561m2 on a plot between 1482 and 1589m2.
The kitchen, a magnificently equipped space, flows perfectly into the dining area, creating a space that is as functional as it is welcoming.
Entertainment options are plentiful with a living room hosted by a bioethanol fireplace that creates a warm presence in your evenings in the reading or TV space and connected to the fantastic covered terrace and blue reflection of the turquoise pool.
The outdoor space is designed for relaxation and fun, with a heated pool with Bali tiles, a beautiful garden and an outdoor dining area. The security of the property is paramount, with full CCTV coverage outside and full home automation, allowing for peace of mind.
With Terrace, Garage, Outdoor private parking, Laundry space, Basement Storage room
For golf lovers, Vilamoura is a true paradise, with several world-class courses just minutes from your doorstep. The golden sandy beaches invite you to long days of sun and sea, while the lively marina, awarded as one of the best in Europe, offers a variety of top restaurants, bars and stores. For the more adventurous, there are water sports, boat trips and excursions to explore the Algarve coast.
Distances
1.2 km from the famous Vilamoura Marina
2,1 km from Vilamoura beach
3,1 km from Falésia beach
4,2 km from The Old Course - Dom Perdro
30 minutes from Faro Gago Coutinho International Airport
Finishings
Wood floor area (floor 1 and bedroom floor 0)
Porcelain floor in the rest of the house
Hydraulic underfloor heating with heat pump (floor 0 and 1)
Air Conditioning in ducts (floor 0 and 1)
Air Conditioning in wall units (floor -1)
Controlled Mechanical Ventilation - CMV (floor 0 and 1)
Central Vacuum Sistem (floor 0 and 1)
Heated pool with pump
Solar panels with water dissipation for the pool
Alarm and Closed-Circuit Television (CCTV)
Electric vehicle charge point (garage)
Electric garage gates (garage and access lot)
Complete home automatio
EXCLUSIONS
All interior and exterior decoration and furniture. Interior drawings only
illustrative and optional illustrations outside the sales price
Pendant lighting (except built-in LED projectors)
Laundry machines
Curtains and/or blackouts
Swimming pool cover
With four en-suite bedrooms, the master bedroom features an elegant walk-in closet. The spacious 260m2 basement for two potential storage spaces, a leisure area, guest bathroom and garage for 4 cars. With four bedrooms and six bathrooms, each villa totals between 556 and 561m2 on a plot between 1482 and 1589m2.
The kitchen, a magnificently equipped space, flows perfectly into the dining area, creating a space that is as functional as it is welcoming.
Entertainment options are plentiful with a living room hosted by a bioethanol fireplace that creates a warm presence in your evenings in the reading or TV space and connected to the fantastic covered terrace and blue reflection of the turquoise pool.
The outdoor space is designed for relaxation and fun, with a heated pool with Bali tiles, a beautiful garden and an outdoor dining area. The security of the property is paramount, with full CCTV coverage outside and full home automation, allowing for peace of mind.
With Terrace, Garage, Outdoor private parking, Laundry space, Basement Storage room
For golf lovers, Vilamoura is a true paradise, with several world-class courses just minutes from your doorstep. The golden sandy beaches invite you to long days of sun and sea, while the lively marina, awarded as one of the best in Europe, offers a variety of top restaurants, bars and stores. For the more adventurous, there are water sports, boat trips and excursions to explore the Algarve coast.
Distances
1.2 km from the famous Vilamoura Marina
2,1 km from Vilamoura beach
3,1 km from Falésia beach
4,2 km from The Old Course - Dom Perdro
30 minutes from Faro Gago Coutinho International Airport
Finishings
Wood floor area (floor 1 and bedroom floor 0)
Porcelain floor in the rest of the house
Hydraulic underfloor heating with heat pump (floor 0 and 1)
Air Conditioning in ducts (floor 0 and 1)
Air Conditioning in wall units (floor -1)
Controlled Mechanical Ventilation - CMV (floor 0 and 1)
Central Vacuum Sistem (floor 0 and 1)
Heated pool with pump
Solar panels with water dissipation for the pool
Alarm and Closed-Circuit Television (CCTV)
Electric vehicle charge point (garage)
Electric garage gates (garage and access lot)
Complete home automatio
EXCLUSIONS
All interior and exterior decoration and furniture. Interior drawings only
illustrative and optional illustrations outside the sales price
Pendant lighting (except built-in LED projectors)
Laundry machines
Curtains and/or blackouts
Swimming pool cover
Contact
House 4 Bedrooms Triplex
Vilamoura, Quarteira, Loulé, Distrito de Faro
New · 311m²
With Garage
buy
3.200.000 €
House with modern, simple and elegant architecture, located in a unique development in the heart of Vilamoura with four suites, the main bedroom has an elegant closet. The spacious basement with 260m2 for two potential storage spaces, a leisure area, guest bathroom and garage for 4 cars. With four bedrooms and six bathrooms, each house totals 561m2 on a plot of 1589m2.
With four en-suite bedrooms, the master bedroom features an elegant walk-in closet. The spacious 260m2 basement for two potential storage spaces, a leisure area, guest bathroom and garage for 4 cars. With four bedrooms and six bathrooms, each villa totals between 556 and 561m2 on a plot between 1482 and 1589m2.
The kitchen, a magnificently equipped space, flows perfectly into the dining area, creating a space that is as functional as it is welcoming.
Entertainment options are plentiful with a living room hosted by a bioethanol fireplace that creates a warm presence in your evenings in the reading or TV space and connected to the fantastic covered terrace and blue reflection of the turquoise pool.
The outdoor space is designed for relaxation and fun, with a heated pool with Bali tiles, a beautiful garden and an outdoor dining area. The security of the property is paramount, with full CCTV coverage outside and full home automation, allowing for peace of mind.
With Terrace, Garage, Outdoor private parking, Laundry space, Basement Storage room
For golf lovers, Vilamoura is a true paradise, with several world-class courses just minutes from your doorstep. The golden sandy beaches invite you to long days of sun and sea, while the lively marina, awarded as one of the best in Europe, offers a variety of top restaurants, bars and stores. For the more adventurous, there are water sports, boat trips and excursions to explore the Algarve coast.
Distances
1.2 km from the famous Vilamoura Marina
2,1 km from Vilamoura beach
3,1 km from Falésia beach
4,2 km from The Old Course - Dom Perdro
30 minutes from Faro Gago Coutinho International Airport
Finishings
Wood floor area (floor 1 and bedroom floor 0)
Porcelain floor in the rest of the house
Hydraulic underfloor heating with heat pump (floor 0 and 1)
Air Conditioning in ducts (floor 0 and 1)
Air Conditioning in wall units (floor -1)
Controlled Mechanical Ventilation - CMV (floor 0 and 1)
Central Vacuum Sistem (floor 0 and 1)
Heated pool with pump
Solar panels with water dissipation for the pool
Alarm and Closed-Circuit Television (CCTV)
Electric vehicle charge point (garage)
Electric garage gates (garage and access lot)
Complete home automatio
EXCLUSIONS
All interior and exterior decoration and furniture. Interior drawings only
illustrative and optional illustrations outside the sales price
Pendant lighting (except built-in LED projectors)
Laundry machines
Curtains and/or blackouts
Swimming pool cover
With four en-suite bedrooms, the master bedroom features an elegant walk-in closet. The spacious 260m2 basement for two potential storage spaces, a leisure area, guest bathroom and garage for 4 cars. With four bedrooms and six bathrooms, each villa totals between 556 and 561m2 on a plot between 1482 and 1589m2.
The kitchen, a magnificently equipped space, flows perfectly into the dining area, creating a space that is as functional as it is welcoming.
Entertainment options are plentiful with a living room hosted by a bioethanol fireplace that creates a warm presence in your evenings in the reading or TV space and connected to the fantastic covered terrace and blue reflection of the turquoise pool.
The outdoor space is designed for relaxation and fun, with a heated pool with Bali tiles, a beautiful garden and an outdoor dining area. The security of the property is paramount, with full CCTV coverage outside and full home automation, allowing for peace of mind.
With Terrace, Garage, Outdoor private parking, Laundry space, Basement Storage room
For golf lovers, Vilamoura is a true paradise, with several world-class courses just minutes from your doorstep. The golden sandy beaches invite you to long days of sun and sea, while the lively marina, awarded as one of the best in Europe, offers a variety of top restaurants, bars and stores. For the more adventurous, there are water sports, boat trips and excursions to explore the Algarve coast.
Distances
1.2 km from the famous Vilamoura Marina
2,1 km from Vilamoura beach
3,1 km from Falésia beach
4,2 km from The Old Course - Dom Perdro
30 minutes from Faro Gago Coutinho International Airport
Finishings
Wood floor area (floor 1 and bedroom floor 0)
Porcelain floor in the rest of the house
Hydraulic underfloor heating with heat pump (floor 0 and 1)
Air Conditioning in ducts (floor 0 and 1)
Air Conditioning in wall units (floor -1)
Controlled Mechanical Ventilation - CMV (floor 0 and 1)
Central Vacuum Sistem (floor 0 and 1)
Heated pool with pump
Solar panels with water dissipation for the pool
Alarm and Closed-Circuit Television (CCTV)
Electric vehicle charge point (garage)
Electric garage gates (garage and access lot)
Complete home automatio
EXCLUSIONS
All interior and exterior decoration and furniture. Interior drawings only
illustrative and optional illustrations outside the sales price
Pendant lighting (except built-in LED projectors)
Laundry machines
Curtains and/or blackouts
Swimming pool cover
Contact
House 4 Bedrooms Duplex
Loulé (São Clemente), Distrito de Faro
Used · 304m²
With Swimming Pool
buy
3.800.000 €
Villa consisting of two floors on a plot of 9 849m2 and a construction area of about 390m2.
Upon entering the property, you will find a very pleasant outdoor area where you can have al fresco meals or just spend moments of pure relaxation.
When walking inside the villa, we have an entrance hall that leads us to the living room, oriented towards the outdoor leisure area with sea view and pool view, with lots of light where it is also possible to have a good time next to the magnificent natural fireplace.
Still on the ground floor we find an open plan dining room with a very spacious and fully equipped kitchen, with access to the laundry and technical area of the villa.
On the upper floor are three ensuite bedrooms, one of which has a private terrace where you can enjoy a magnificent view of the countryside and sea. The master suite is located on the ground floor and has a fireplace to give a special warmth on winter days and with access to the outside of the house where you can enjoy the days reading a book or listening to music.
In the basement area, there is another room that can be converted into another bedroom and an incredible cellar elegantly designed to enjoy a good wine and tapas with friends and family.
It should be noted that the system to produce hot water is through a gas boiler, containing a gas tank outside the house, and has a heating and space cooling system in the house which is done through central air conditioning and water radiators in all divisions of the villa.
Located about 10 minutes by car from the center of Loulé, 20 minutes from Gago Coutinho Airport (Faro International Airport) and 25 minutes from the wonderful beaches of the municipality of Loulé and golf courses.
The ideal house for those looking for a refuge from the busy city life in the countryside.
Upon entering the property, you will find a very pleasant outdoor area where you can have al fresco meals or just spend moments of pure relaxation.
When walking inside the villa, we have an entrance hall that leads us to the living room, oriented towards the outdoor leisure area with sea view and pool view, with lots of light where it is also possible to have a good time next to the magnificent natural fireplace.
Still on the ground floor we find an open plan dining room with a very spacious and fully equipped kitchen, with access to the laundry and technical area of the villa.
On the upper floor are three ensuite bedrooms, one of which has a private terrace where you can enjoy a magnificent view of the countryside and sea. The master suite is located on the ground floor and has a fireplace to give a special warmth on winter days and with access to the outside of the house where you can enjoy the days reading a book or listening to music.
In the basement area, there is another room that can be converted into another bedroom and an incredible cellar elegantly designed to enjoy a good wine and tapas with friends and family.
It should be noted that the system to produce hot water is through a gas boiler, containing a gas tank outside the house, and has a heating and space cooling system in the house which is done through central air conditioning and water radiators in all divisions of the villa.
Located about 10 minutes by car from the center of Loulé, 20 minutes from Gago Coutinho Airport (Faro International Airport) and 25 minutes from the wonderful beaches of the municipality of Loulé and golf courses.
The ideal house for those looking for a refuge from the busy city life in the countryside.
Contact
House with land 4 Bedrooms
Cabanita, São Sebastião, Loulé, Distrito de Faro
New · 298m²
With Garage
buy
2.900.000 €
For sale: stunning new villa (completion in June 2024). This property is a true haven for those seeking comfort, privacy, and a connection with nature.
Highlights:
Single-story house: 4 en-suite bedrooms, spacious and cozy 80 m² living area.
Harmonious architecture: blend of modern and traditional styles, with high-end amenities and a simple yet inviting design.
Connection with nature: designed for indoor/outdoor living, allowing full enjoyment of the surrounding nature, panoramic views, and birdsong.
Space:
Generous house: situated on a 3-hectare plot, with part landscaped and part left in its natural state.
Prime location: situated in the picturesque hills of Loulé, offering breathtaking views of the sea and surrounding hills. Quiet neighborhood with distant neighbors, just 7 minutes from Loulé center, 15 minutes from Almancil, and 25 minutes from Faro airport and beaches.
Property features:
Open-plan living/dining room and kitchen: with an impressive 5-meter ceiling height, creating a bright and airy atmosphere.
4 en-suite bedrooms: all with private bathrooms, offering privacy and comfort on a single level.
Modern amenities: solar panels, underfloor heating, insulating French doors, air conditioning, energy certificate A.
Basement: parking for 4 vehicles with an electric car charging station, laundry area, bathroom, and wine storage space.
Exterior:
Heated infinity pool and jacuzzi: offering relaxation and leisure with panoramic views of the sea and mountains.
Barbecue area: perfect for outdoor dining with a stunning landscape.
Landscaped grounds: accessed by a paved path, 30,000 m² plot with 6,000 m² landscaped, mature trees, gravel, and bark areas, creating a rustic and natural charm.
This property is a true oasis of luxury and tranquility, where sophisticated design meets the natural beauty of the Algarve.
Schedule your visit today:
Don’t miss this unique opportunity to own an exceptional property in the Algarve’s Golden Triangle. Contact us now to schedule a visit and be captivated by the enchanting charm of this dream home.
Services appreciated by our clients:
We offer our clients a certified credit intermediation assistance service.
Effective collaboration: 50/50 share with all agencies holding a valid AMI license, ensuring the best quality of service for our clients.
Schedule a visit now!
Highlights:
Single-story house: 4 en-suite bedrooms, spacious and cozy 80 m² living area.
Harmonious architecture: blend of modern and traditional styles, with high-end amenities and a simple yet inviting design.
Connection with nature: designed for indoor/outdoor living, allowing full enjoyment of the surrounding nature, panoramic views, and birdsong.
Space:
Generous house: situated on a 3-hectare plot, with part landscaped and part left in its natural state.
Prime location: situated in the picturesque hills of Loulé, offering breathtaking views of the sea and surrounding hills. Quiet neighborhood with distant neighbors, just 7 minutes from Loulé center, 15 minutes from Almancil, and 25 minutes from Faro airport and beaches.
Property features:
Open-plan living/dining room and kitchen: with an impressive 5-meter ceiling height, creating a bright and airy atmosphere.
4 en-suite bedrooms: all with private bathrooms, offering privacy and comfort on a single level.
Modern amenities: solar panels, underfloor heating, insulating French doors, air conditioning, energy certificate A.
Basement: parking for 4 vehicles with an electric car charging station, laundry area, bathroom, and wine storage space.
Exterior:
Heated infinity pool and jacuzzi: offering relaxation and leisure with panoramic views of the sea and mountains.
Barbecue area: perfect for outdoor dining with a stunning landscape.
Landscaped grounds: accessed by a paved path, 30,000 m² plot with 6,000 m² landscaped, mature trees, gravel, and bark areas, creating a rustic and natural charm.
This property is a true oasis of luxury and tranquility, where sophisticated design meets the natural beauty of the Algarve.
Schedule your visit today:
Don’t miss this unique opportunity to own an exceptional property in the Algarve’s Golden Triangle. Contact us now to schedule a visit and be captivated by the enchanting charm of this dream home.
Services appreciated by our clients:
We offer our clients a certified credit intermediation assistance service.
Effective collaboration: 50/50 share with all agencies holding a valid AMI license, ensuring the best quality of service for our clients.
Schedule a visit now!
Contact
House 4 Bedrooms Triplex
Cerro da Piedade, Albufeira e Olhos de Água, Distrito de Faro
New · 231m²
With Garage
buy
3.200.000 €
Magnifica Moradia T4 Nova, com áreas relaxantes e luxuosas.
Esta moradia com Cave, Rés-do-Chão, 1º andar e Cobertura esta inserida num terreno de 1206,01m². Possui 4 suites, equipadas com armários embutidos e casas-de-banho elegantes. Para poder relaxar com os seus amigos e família possui uma Sala de Estar, Sala de Jantar e Cozinha em Openspace, e nos dias quentes de verão poderá desfrutar no espaço junto à piscina sempre num ambiente confortável.
Esta moradia com Cave, Rés-do-Chão, 1º andar e Cobertura esta inserida num terreno de 1206,01m². Possui 4 suites, equipadas com armários embutidos e casas-de-banho elegantes. Para poder relaxar com os seus amigos e família possui uma Sala de Estar, Sala de Jantar e Cozinha em Openspace, e nos dias quentes de verão poderá desfrutar no espaço junto à piscina sempre num ambiente confortável.
Contact
Detached House 4 Bedrooms
Marina de Albufeira, Albufeira e Olhos de Água, Distrito de Faro
Used · 389m²
With Garage
buy
4.950.000 €
Fantastic Villa with stunning sea views and located on top of Ponta da Baleeira in Albufeira.
The villa is equipped with alarm, piped music and air conditioning.
The ground floor consists of a suite, laundry, equipped kitchen, dining room and living room, with access to the terrace with swimming pool and a wonderful sea view.
The first floor has four suites, two of them with access to terrace and on the second floor we have a penthouse with 360º views both to sea view and the hillside of the marina in Albufeira.
The basement has 300sqm and is intended for garage, allowing the entry of ten cars.
In Albufeira we have several points of interest to visit, one is the historic area where we can enjoy the typical Algarvian architecture as well as its gastronomy and on the other hand we have its magnificent beaches.
An opportunity not to be missed!
The villa is equipped with alarm, piped music and air conditioning.
The ground floor consists of a suite, laundry, equipped kitchen, dining room and living room, with access to the terrace with swimming pool and a wonderful sea view.
The first floor has four suites, two of them with access to terrace and on the second floor we have a penthouse with 360º views both to sea view and the hillside of the marina in Albufeira.
The basement has 300sqm and is intended for garage, allowing the entry of ten cars.
In Albufeira we have several points of interest to visit, one is the historic area where we can enjoy the typical Algarvian architecture as well as its gastronomy and on the other hand we have its magnificent beaches.
An opportunity not to be missed!
Contact
Detached House 4 Bedrooms
São Clemente, Loulé, Distrito de Faro
Refurbished · 304m²
With Garage
buy
3.500.000 €
Detached house T4 with large land, in Loulé.
On the ground floor we find an entrance hall with tall windows, which gives you an immediate feeling of space. In the living room there is a corner with a wood-burning fireplace and its high-glazed windows will give you fluidity and a view of the spectacular surroundings. The kitchen has built-in appliances and is open to the dining area.
Still on the ground floor we find the master suite with dressing room, hydromassage bath and a wood fireplace that will provide you with cozy moments. It gives direct access to the terrace and pool area, where you can enjoy spectacular views over the landscape and towards the sea.
On the first floor we find three bedrooms en suite, one of which will have access to a balcony with a privileged view. All have radiator heating.
It has gas radiator heating in all rooms and two wood burning fireplaces. All divisions have air conditioning equipment, with individual control.
In the basement there is a storage room and a wine cellar, where red wine lovers will fully enjoy, with its own equipment for the conservation of the best red wines from Portugal and the world.
This property, with 3 floors, has wonderful outdoor areas, including a heated swimming pool, barbecue area, perfect for enjoying moments outdoors with family and friends and where you have a privileged place to watch fantastic sunsets, in the Algarve.
The land is completely fenced and has illuminated paths, which allow you to take pleasant walks in the safety and comfort of your home. The gardens are manicured and planted with various fruit trees.
The property has a covered parking area for 2 cars conveniently located to the side of the property.
In summary, an immaculately presented family property in a wonderful setting.
This charming property is situated in a peaceful and private location, accentuated by the surrounding natural landscape. It is just a 10-minute drive from the historic town of Loulé with its wide variety of restaurants, cafes and boutiques and a 15-minute drive from Faro International Airport.
Book your visit and come and meet!
On the ground floor we find an entrance hall with tall windows, which gives you an immediate feeling of space. In the living room there is a corner with a wood-burning fireplace and its high-glazed windows will give you fluidity and a view of the spectacular surroundings. The kitchen has built-in appliances and is open to the dining area.
Still on the ground floor we find the master suite with dressing room, hydromassage bath and a wood fireplace that will provide you with cozy moments. It gives direct access to the terrace and pool area, where you can enjoy spectacular views over the landscape and towards the sea.
On the first floor we find three bedrooms en suite, one of which will have access to a balcony with a privileged view. All have radiator heating.
It has gas radiator heating in all rooms and two wood burning fireplaces. All divisions have air conditioning equipment, with individual control.
In the basement there is a storage room and a wine cellar, where red wine lovers will fully enjoy, with its own equipment for the conservation of the best red wines from Portugal and the world.
This property, with 3 floors, has wonderful outdoor areas, including a heated swimming pool, barbecue area, perfect for enjoying moments outdoors with family and friends and where you have a privileged place to watch fantastic sunsets, in the Algarve.
The land is completely fenced and has illuminated paths, which allow you to take pleasant walks in the safety and comfort of your home. The gardens are manicured and planted with various fruit trees.
The property has a covered parking area for 2 cars conveniently located to the side of the property.
In summary, an immaculately presented family property in a wonderful setting.
This charming property is situated in a peaceful and private location, accentuated by the surrounding natural landscape. It is just a 10-minute drive from the historic town of Loulé with its wide variety of restaurants, cafes and boutiques and a 15-minute drive from Faro International Airport.
Book your visit and come and meet!
Contact
House 4 Bedrooms Triplex
Quarteira, Loulé, Distrito de Faro
New · 252m²
With Garage
buy
3.500.000 €
Moradia de Luxo de arquitetura contemporânea com extraordinária vista para o campo de golfe em Vilamoura. Esta moradia destaca-se pela localização invejável beneficiando de grandes janelas que garantem luz natural ao longo do dia, permitindo também vislumbrar o campo de golfe a natureza envolvente. Tudo a pensar no bem estar de quem irá lá morar. Materiais e acabamentos de alta qualidade, dispõe de sistema de domótica em toda a casa. Conjugada em 2 pisos mais cave. Ao longo do hall de entrada sempre com muita luz natural temos um quarto em suite, uma casa de banho social e um amplo espaço totalmente aberto com duas salas a de estar e a de jantar com acesso para o exterior, nomeadamente, para a zona da piscina, jardim e barbecue. A cozinha em open space está totalmente equipada com eletrodomésticos da Bosch. No piso superior encontram-se 3 amplas suites com amplos terraços, sendo uma delas uma master suite. No piso inferior, na cave, encontra-se casa de banho, lavandaria, cozinha equipada, casa maquinas de apoio à piscina, zona preparada para a possibilidade de ser feito mais uma quarto de apoio ou zona que permite a possibilidade de criar um ginásio, sala de jogos/cinema, garrafeira, sendo a garagem bastante espaçosa para 4 a 5 carros. Porta de entrada dupla e garagens com comandos automáticos. Bem localizada mesmo em frente campos de golfe, em zona residencial de luxo, a cerca de 10 minutos da Marina de Vilamoura e 5 minutos do colégio internacional de Vilamoura.
Contact
Detached House 4 Bedrooms
Zona Industrial de Vilamoura, Quarteira, Loulé, Distrito de Faro
Under construction · 326m²
With Garage
buy
2.950.000 €
Fantastic four bedroom detached villa located in one of the most privileged areas of Vilamoura.
Spread over three floors, including a basement, ground- and first floor, providing large and comfortable areas.
On the ground floor there is an elegant living- and dining room, with direct access to the pool and the garden, a fully equipped kitchen, two bedrooms and one bathroom.
The first floor comprises two bedrooms en-suite with built-in wardrobes, providing ample storage space, one bathroom for guests and access to a magnificent balcony.
The basement has space to park three cars. There is also a living room and one storage room.
Outside there is a leisure area, a dining area, a swimming pool and a private garden providing a green- and peaceful environment around the house, where you can enjoy the sunny weather that Vilamoura offers.
Don’t miss this opportunity, book a visit today!
Spread over three floors, including a basement, ground- and first floor, providing large and comfortable areas.
On the ground floor there is an elegant living- and dining room, with direct access to the pool and the garden, a fully equipped kitchen, two bedrooms and one bathroom.
The first floor comprises two bedrooms en-suite with built-in wardrobes, providing ample storage space, one bathroom for guests and access to a magnificent balcony.
The basement has space to park three cars. There is also a living room and one storage room.
Outside there is a leisure area, a dining area, a swimming pool and a private garden providing a green- and peaceful environment around the house, where you can enjoy the sunny weather that Vilamoura offers.
Don’t miss this opportunity, book a visit today!
Contact
House 4 Bedrooms
Vale da Lama, Odiáxere, Lagos, Distrito de Faro
Used · 299m²
With Garage
buy
2.500.000 €
Excellent bright 3 bedroom fully detached villa presenting outdoor swimming pool, landscaped garden and tennis court, set on large plot in countryside area overlooking Meia Praia beach and Lagos Bay.
This one of kind villa offers an exquisite lay-out of a distinctive character featuring spacious lounge with broad floor to ceiling glass doors leading out to terrace, high ceilings with wooden beams, splendid staircase to upstairs being part of an impressive and sumptuous entrance hall.
At once beautiful, comfortable and functional with unique exquisite details.
Massive outdoor south facing sun terraces with a splendid expansive view towards the sea.
Outdoor swimming pool among landscaped garden area.
Stunning lounge with fireplace and majestic columns under a splendid high ceiling.
Separate dining room large enough for ten people.
Large kitchen with central island and built-in lightning ceiling, laundry room and own terrace.
3 Double bedroom all ensuite, including 2 with spacious walk-in closet and wooden floor.
1 Office room and 1 games room.
3 Ensuite bathrooms and 1 guest toilet.
Double glazing and air conditioning, fireplace in the lounge.
Garage for several cars.
5 min. drive to the beach and Palmares Golf Course.
10 min. to Lagos town centre.
This one of kind villa offers an exquisite lay-out of a distinctive character featuring spacious lounge with broad floor to ceiling glass doors leading out to terrace, high ceilings with wooden beams, splendid staircase to upstairs being part of an impressive and sumptuous entrance hall.
At once beautiful, comfortable and functional with unique exquisite details.
Massive outdoor south facing sun terraces with a splendid expansive view towards the sea.
Outdoor swimming pool among landscaped garden area.
Stunning lounge with fireplace and majestic columns under a splendid high ceiling.
Separate dining room large enough for ten people.
Large kitchen with central island and built-in lightning ceiling, laundry room and own terrace.
3 Double bedroom all ensuite, including 2 with spacious walk-in closet and wooden floor.
1 Office room and 1 games room.
3 Ensuite bathrooms and 1 guest toilet.
Double glazing and air conditioning, fireplace in the lounge.
Garage for several cars.
5 min. drive to the beach and Palmares Golf Course.
10 min. to Lagos town centre.
Contact
See more Luxury for Sale, in Distrito de Faro
Bedrooms
Zones
Can’t find the property you’re looking for?
