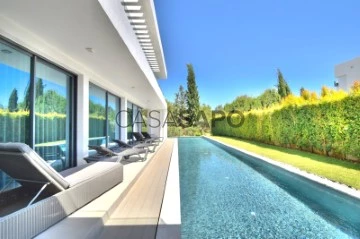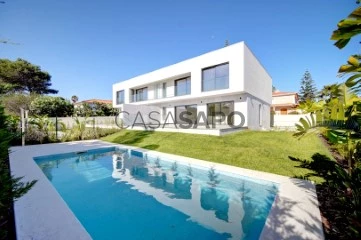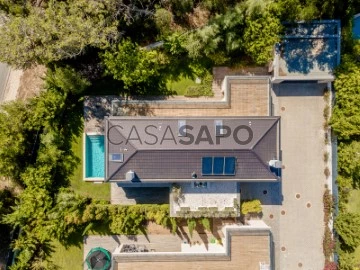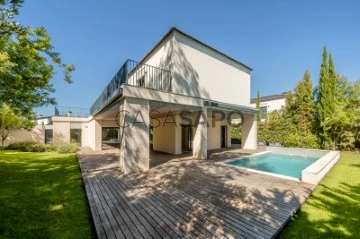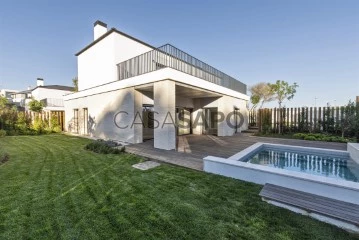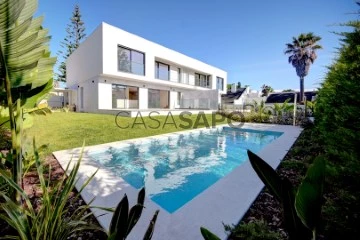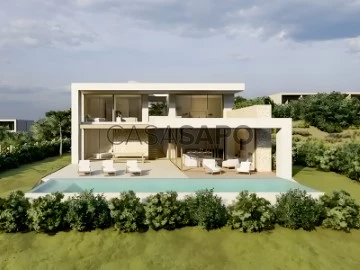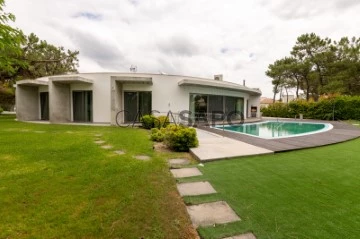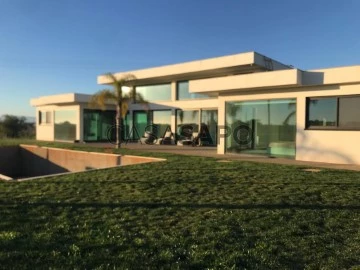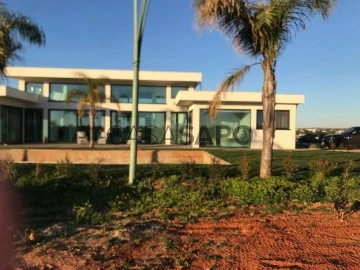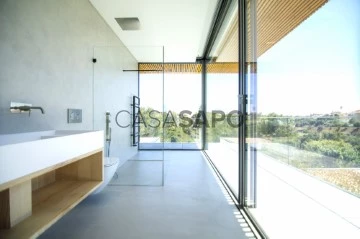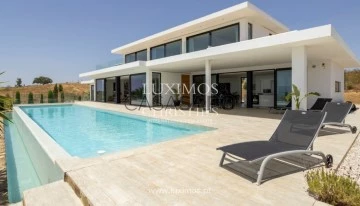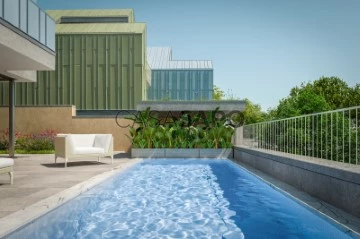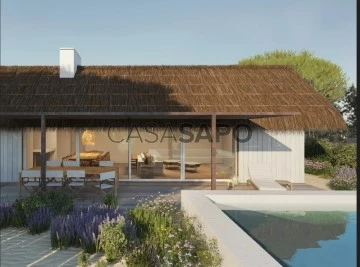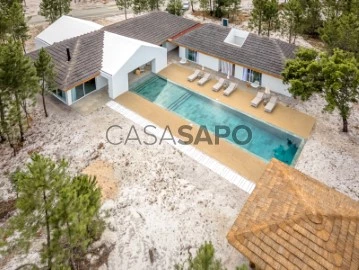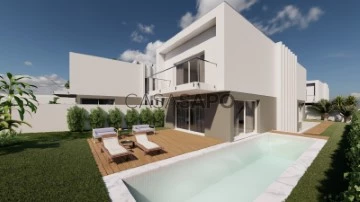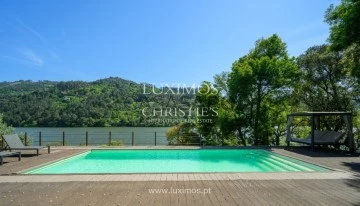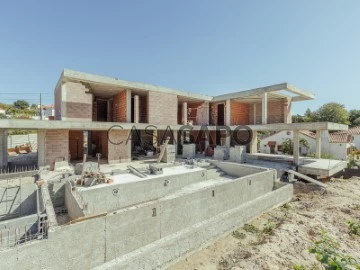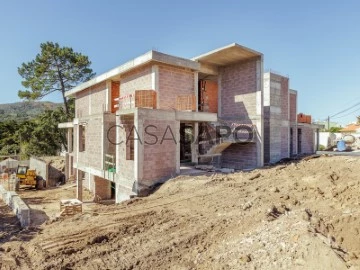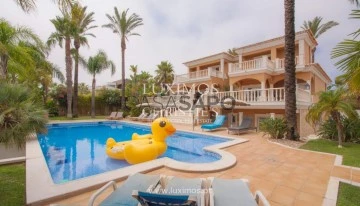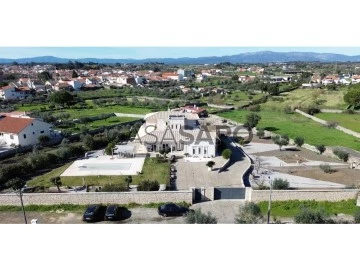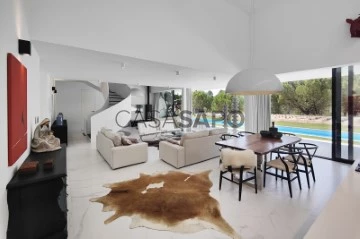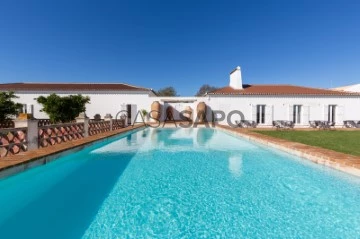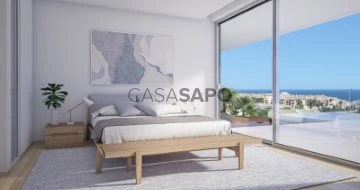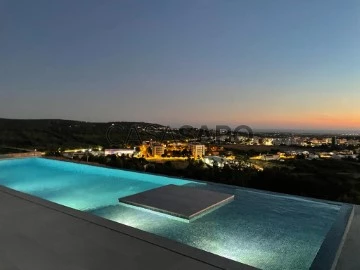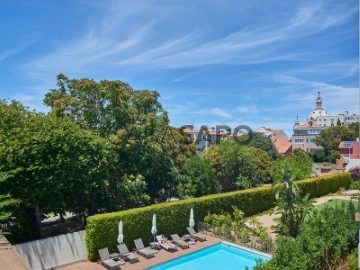Luxury
Rooms
Price
More filters
948 Luxury with Energy Certificate A, for Sale
Order by
Relevance
Luxury Modern 4 bedroom Villa in Vilamoura
House 4 Bedrooms Triplex
Vilamoura, Quarteira, Loulé, Distrito de Faro
Used · 200m²
With Garage
buy
2.150.000 €
Exquisite Luxury Modern Villa in a Prime Vilamoura Location!
Characterized by its spacious rooms and generous areas, from the garden to the bedrooms, this exclusive space meets the highest standards of comfort and sophistication, catering even to the most discerning individuals.
Upon entering the villa, you’re welcomed by a generous living room seamlessly connected to an open-space kitchen, all overlooking the garden. Noteworthy is the stunning pool, encircling the property on two sides reminiscent of the canals of Venice, which lends its name to this remarkable residence. Also on the ground floor is a ensuite bedroom with direct access to the garden and a guest WC.
The first floor hosts the three additional ensuite bedrooms, all with balconies overlooking the pool. On this level, you’ll find access to the top floor boasting a sprawling 360-degree view terrace.
This property also offers an underground garage with space for two vehicles, in addition to the outdoor parking area.
An exceptional investment for both primary residence and rental purposes. Don’t miss out on this remarkable opportunity!
Vilamoura is a prestigious and vibrant tourist resort located in the south of Portugal, in the Algarve region. Known for its beautiful beaches, world-class golf courses, luxurious marina, and a wide range of amenities, Vilamoura is one of the most popular destinations in the region, attracting visitors and investors from around the world. Here is some general information about Vilamoura:
1. **Location and Accessibility:** Vilamoura is situated in the Loulé municipality, in the Algarve region, approximately 25 km from Faro International Airport. It is easily accessible via well-connected roadways.
2. **Marina and Water Activities:** Vilamoura’s marina is one of the largest in Europe and is a hub of activity, filled with luxury yachts, shops, restaurants, and bars. It’s a focal point for water activities such as boat tours, sport fishing, diving, and other water adventures.
3. **Golf:** Vilamoura is famous for its world-renowned golf courses. With several well-designed and landscaped courses, it’s a golfer’s paradise.
4. **Beaches:** The region boasts beautiful golden sand beaches where visitors can relax, swim, and engage in water sports.
5. **Nightlife and Entertainment:** Vilamoura’s nightlife is bustling, with a variety of bars, restaurants, clubs, and casinos. There’s always something happening after sunset.
6. **Amenities and Facilities:** Vilamoura offers a wide range of amenities including luxury hotels, spas, sports centers, designer shops, shopping malls, supermarkets, and more.
7. **Outdoor Activities:** Besides golf, the area offers opportunities for hiking, cycling, horseback riding, and other outdoor activities.
8. **Real Estate and Investment:** Vilamoura is a sought-after destination for real estate investment, with many looking for luxury properties such as apartments, houses, and villas for both personal use and seasonal rentals.
9. **Events and Festivals:** Vilamoura hosts various events and festivals throughout the year, including sports competitions, music festivals, fairs, and more.
10. **Climate:** The Algarve, including Vilamoura, is known for its mild climate, with over 300 days of sunshine per year. Summers are hot and dry, and winters are mild.
Overall, Vilamoura is a destination that combines sophistication, natural beauty, and a wide range of activities to offer an exceptional experience to both visitors and residents.
Characterized by its spacious rooms and generous areas, from the garden to the bedrooms, this exclusive space meets the highest standards of comfort and sophistication, catering even to the most discerning individuals.
Upon entering the villa, you’re welcomed by a generous living room seamlessly connected to an open-space kitchen, all overlooking the garden. Noteworthy is the stunning pool, encircling the property on two sides reminiscent of the canals of Venice, which lends its name to this remarkable residence. Also on the ground floor is a ensuite bedroom with direct access to the garden and a guest WC.
The first floor hosts the three additional ensuite bedrooms, all with balconies overlooking the pool. On this level, you’ll find access to the top floor boasting a sprawling 360-degree view terrace.
This property also offers an underground garage with space for two vehicles, in addition to the outdoor parking area.
An exceptional investment for both primary residence and rental purposes. Don’t miss out on this remarkable opportunity!
Vilamoura is a prestigious and vibrant tourist resort located in the south of Portugal, in the Algarve region. Known for its beautiful beaches, world-class golf courses, luxurious marina, and a wide range of amenities, Vilamoura is one of the most popular destinations in the region, attracting visitors and investors from around the world. Here is some general information about Vilamoura:
1. **Location and Accessibility:** Vilamoura is situated in the Loulé municipality, in the Algarve region, approximately 25 km from Faro International Airport. It is easily accessible via well-connected roadways.
2. **Marina and Water Activities:** Vilamoura’s marina is one of the largest in Europe and is a hub of activity, filled with luxury yachts, shops, restaurants, and bars. It’s a focal point for water activities such as boat tours, sport fishing, diving, and other water adventures.
3. **Golf:** Vilamoura is famous for its world-renowned golf courses. With several well-designed and landscaped courses, it’s a golfer’s paradise.
4. **Beaches:** The region boasts beautiful golden sand beaches where visitors can relax, swim, and engage in water sports.
5. **Nightlife and Entertainment:** Vilamoura’s nightlife is bustling, with a variety of bars, restaurants, clubs, and casinos. There’s always something happening after sunset.
6. **Amenities and Facilities:** Vilamoura offers a wide range of amenities including luxury hotels, spas, sports centers, designer shops, shopping malls, supermarkets, and more.
7. **Outdoor Activities:** Besides golf, the area offers opportunities for hiking, cycling, horseback riding, and other outdoor activities.
8. **Real Estate and Investment:** Vilamoura is a sought-after destination for real estate investment, with many looking for luxury properties such as apartments, houses, and villas for both personal use and seasonal rentals.
9. **Events and Festivals:** Vilamoura hosts various events and festivals throughout the year, including sports competitions, music festivals, fairs, and more.
10. **Climate:** The Algarve, including Vilamoura, is known for its mild climate, with over 300 days of sunshine per year. Summers are hot and dry, and winters are mild.
Overall, Vilamoura is a destination that combines sophistication, natural beauty, and a wide range of activities to offer an exceptional experience to both visitors and residents.
Contact
Luxurious 3 bedroom penthouse located in a private condominium with sea view in Cascais.
Apartment 3 Bedrooms
Guia (Cascais), Cascais e Estoril, Distrito de Lisboa
Used · 238m²
With Garage
buy
4.100.000 €
Luxurious 3 bedroom penthouse located in a private condominium with sea view in Cascais.
Inserted in a luxurious condominium, Scala Cascais, with a unique location by the sea, Cascais bike path and 5 minutes from the Historic Center of Cascais. With 24-hour security, it offers a beautiful garden with 4 outdoor pools, an indoor pool, SPA area with sauna and Turkish bath and a Health Club.
This Penthouse stands out for its fabulous areas and luminosity, with an East/West solar layout, and its terraces with a magnificent view of the Sea and Mountains.
It consists of a large entrance hall, followed by a spacious living and dining room with a serving area with an office or bedroom and with exit to a magnificent terrace, fully equipped kitchen with laundry area, and a guest bathroom.
In the most private area, we find two suites, a bedroom and a bathroom.
All bedrooms consist of large wardrobes and with access to the terraces that surround the entire flat.
Equipped with air conditioning, central heating and central vacuum in all rooms and a demotics system.
With storage and parking 4 cars.
Inserted in a luxurious condominium, Scala Cascais, with a unique location by the sea, Cascais bike path and 5 minutes from the Historic Center of Cascais. With 24-hour security, it offers a beautiful garden with 4 outdoor pools, an indoor pool, SPA area with sauna and Turkish bath and a Health Club.
This Penthouse stands out for its fabulous areas and luminosity, with an East/West solar layout, and its terraces with a magnificent view of the Sea and Mountains.
It consists of a large entrance hall, followed by a spacious living and dining room with a serving area with an office or bedroom and with exit to a magnificent terrace, fully equipped kitchen with laundry area, and a guest bathroom.
In the most private area, we find two suites, a bedroom and a bathroom.
All bedrooms consist of large wardrobes and with access to the terraces that surround the entire flat.
Equipped with air conditioning, central heating and central vacuum in all rooms and a demotics system.
With storage and parking 4 cars.
Contact
House 4 Bedrooms Triplex
Birre, Cascais e Estoril, Distrito de Lisboa
New · 423m²
With Swimming Pool
buy
2.290.000 €
Newly built 4 bedroom semi-detached villa in Birre, with garden and swimming pool.
Contemporary construction, set in a plot of 437 m2, very well located, in a cul-de-sac, practically only accessible to residents.
Good sun exposure and good neighbourhood.
The villa consists of 3 floors, divided as follows:
- Floor 0:
Hall
Living room with 57.65 m2, with small garden facing the entrance and direct access to the pool, porch, rear garden and leisure area around the pool
Open space kitchen with island with 14.75 m2, direct access to a porch, where you can continue the kitchen, enjoying outdoor meals, next to the pool and garden
Social toilet with 2.25 m2
Direct entrance from the car park to the kitchen
- Floor 1:
Circulation hall with 6.60 m2
1 Suite with 11.10 m2, bathroom with 5.25 m2 and balcony with 3.60 m2
1Suite with 22.70 m2, Bathroom with 4.40 m2
1 Bedroom with 15.80 m2 and wardrobe
1 Bedroom with 14.10 m2 with wardrobe and balcony with 5.90 m2
Full bathroom with 4.40 m2
-Basement:
Indoor garden with window
Hall / Multipurpose with 104.20 m2
Laundry room ( washing machine and tumble dryer ) with 11.50 m2
Toilet
Technical area
Storage
Wine cellar
Garden:
Swimming pool with 27 m2, 1.5 m deep
Area around the pool with 28.05 m2
Lawn area
Exterior Arrangements
Parking area
Located just 5 minutes from the A5 and 10 minutes from the centre of Cascais, the villa is close to pharmacies, small local shops and supermarkets, national and international schools, Golf at Quinta da Marinha, Picadeiro, Guincho beach and beaches in the centre of Cascais, This area is ideal for those looking for tranquillity being very close to the main services and access roads.
Book a visit and come and see your future home.
Contemporary construction, set in a plot of 437 m2, very well located, in a cul-de-sac, practically only accessible to residents.
Good sun exposure and good neighbourhood.
The villa consists of 3 floors, divided as follows:
- Floor 0:
Hall
Living room with 57.65 m2, with small garden facing the entrance and direct access to the pool, porch, rear garden and leisure area around the pool
Open space kitchen with island with 14.75 m2, direct access to a porch, where you can continue the kitchen, enjoying outdoor meals, next to the pool and garden
Social toilet with 2.25 m2
Direct entrance from the car park to the kitchen
- Floor 1:
Circulation hall with 6.60 m2
1 Suite with 11.10 m2, bathroom with 5.25 m2 and balcony with 3.60 m2
1Suite with 22.70 m2, Bathroom with 4.40 m2
1 Bedroom with 15.80 m2 and wardrobe
1 Bedroom with 14.10 m2 with wardrobe and balcony with 5.90 m2
Full bathroom with 4.40 m2
-Basement:
Indoor garden with window
Hall / Multipurpose with 104.20 m2
Laundry room ( washing machine and tumble dryer ) with 11.50 m2
Toilet
Technical area
Storage
Wine cellar
Garden:
Swimming pool with 27 m2, 1.5 m deep
Area around the pool with 28.05 m2
Lawn area
Exterior Arrangements
Parking area
Located just 5 minutes from the A5 and 10 minutes from the centre of Cascais, the villa is close to pharmacies, small local shops and supermarkets, national and international schools, Golf at Quinta da Marinha, Picadeiro, Guincho beach and beaches in the centre of Cascais, This area is ideal for those looking for tranquillity being very close to the main services and access roads.
Book a visit and come and see your future home.
Contact
House 5 Bedrooms
Birre, Cascais e Estoril, Distrito de Lisboa
Used · 314m²
With Garage
buy
3.500.000 €
5-bedroom villa with 314 sqm of gross construction area, garden, swimming pool, garage for two cars and one outdoor parking space, located on a 402 sqm plot in the exclusive Casas da Areia condominium, situated a few meters from Quinta da Marinha, in Birre, Cascais.
The spacious and bright villa is spread over two floors. On the entrance floor, there is a living and dining room with fireplace, two suites, kitchen, and a terrace. On the upper floor, there are three suites and a balcony.
It features air conditioning in all rooms including the kitchen, electric awnings on the balcony, and automatic irrigation.
The Casas da Areia condominium consists of seven unique villas, perfectly integrated into nature and with remarkable quality finishes. It has vehicular and pedestrian circulation areas and common landscaped green areas.
It is located in one of the most privileged residential areas of Cascais due to its calm environment and proximity to Guincho and Baía beaches, as well as the historic village of Cascais. It is a 10-minute drive from Externado Nossa Senhora do Rosário, Colégio Amor de Deus, German School - Deutsche Schule Lissabon, and SAIS Santo António International School. It is 20 minutes from TASIS - The American School in Portugal and CAISL - Carlucci American International School of Lisbon, both in Beloura. Easy access to Avenida da Marginal, A5, and 30 minutes from Lisbon and the Airport.
The spacious and bright villa is spread over two floors. On the entrance floor, there is a living and dining room with fireplace, two suites, kitchen, and a terrace. On the upper floor, there are three suites and a balcony.
It features air conditioning in all rooms including the kitchen, electric awnings on the balcony, and automatic irrigation.
The Casas da Areia condominium consists of seven unique villas, perfectly integrated into nature and with remarkable quality finishes. It has vehicular and pedestrian circulation areas and common landscaped green areas.
It is located in one of the most privileged residential areas of Cascais due to its calm environment and proximity to Guincho and Baía beaches, as well as the historic village of Cascais. It is a 10-minute drive from Externado Nossa Senhora do Rosário, Colégio Amor de Deus, German School - Deutsche Schule Lissabon, and SAIS Santo António International School. It is 20 minutes from TASIS - The American School in Portugal and CAISL - Carlucci American International School of Lisbon, both in Beloura. Easy access to Avenida da Marginal, A5, and 30 minutes from Lisbon and the Airport.
Contact
House 4 Bedrooms Triplex
Cascais e Estoril, Distrito de Lisboa
New · 423m²
With Swimming Pool
buy
2.290.000 €
Newly built 4 bedroom semi-detached villa in Birre, with garden and swimming pool.
Contemporary construction, set in a plot of 437 m2, very well located, in a cul-de-sac, practically only accessible to residents.
Good sun exposure and good neighbourhood.
The villa consists of 3 floors, divided as follows:
- Floor 0:
Hall
Living room with 57.65 m2, with small garden facing the entrance and direct access to the pool, porch, rear garden and leisure area around the pool
Open space kitchen with island with 14.75 m2, direct access to a porch, where you can continue the kitchen, enjoying outdoor meals, next to the pool and garden
Social toilet with 2.25 m2
Direct entrance from the car park to the kitchen
- Floor 1:
Circulation hall with 6.60 m2
1 Suite with 11.10 m2, bathroom with 5.25 m2 and balcony with 3.60 m2
1Suite with 22.70 m2, Bathroom with 4.40 m2
1 Bedroom with 15.80 m2 and wardrobe
1 Bedroom with 14.10 m2 with wardrobe and balcony with 5.90 m2
Full bathroom with 4.40 m2
-Basement:
Indoor garden with window
Hall / Multipurpose with 104.20 m2
Laundry room ( washing machine and tumble dryer ) with 11.50 m2
Toilet
Technical area
Storage
Wine cellar
Garden:
Swimming pool with 27 m2, 1.5 m deep
Area around the pool with 28.05 m2
Lawn area
Exterior Arrangements
Parking area
Located just 5 minutes from the A5 and 10 minutes from the centre of Cascais, the villa is close to pharmacies, small local shops and supermarkets, national and international schools, Golf at Quinta da Marinha, Picadeiro, Guincho beach and beaches in the centre of Cascais, This area is ideal for those looking for tranquillity being very close to the main services and access roads.
Book a visit and come and see your future home.
Contemporary construction, set in a plot of 437 m2, very well located, in a cul-de-sac, practically only accessible to residents.
Good sun exposure and good neighbourhood.
The villa consists of 3 floors, divided as follows:
- Floor 0:
Hall
Living room with 57.65 m2, with small garden facing the entrance and direct access to the pool, porch, rear garden and leisure area around the pool
Open space kitchen with island with 14.75 m2, direct access to a porch, where you can continue the kitchen, enjoying outdoor meals, next to the pool and garden
Social toilet with 2.25 m2
Direct entrance from the car park to the kitchen
- Floor 1:
Circulation hall with 6.60 m2
1 Suite with 11.10 m2, bathroom with 5.25 m2 and balcony with 3.60 m2
1Suite with 22.70 m2, Bathroom with 4.40 m2
1 Bedroom with 15.80 m2 and wardrobe
1 Bedroom with 14.10 m2 with wardrobe and balcony with 5.90 m2
Full bathroom with 4.40 m2
-Basement:
Indoor garden with window
Hall / Multipurpose with 104.20 m2
Laundry room ( washing machine and tumble dryer ) with 11.50 m2
Toilet
Technical area
Storage
Wine cellar
Garden:
Swimming pool with 27 m2, 1.5 m deep
Area around the pool with 28.05 m2
Lawn area
Exterior Arrangements
Parking area
Located just 5 minutes from the A5 and 10 minutes from the centre of Cascais, the villa is close to pharmacies, small local shops and supermarkets, national and international schools, Golf at Quinta da Marinha, Picadeiro, Guincho beach and beaches in the centre of Cascais, This area is ideal for those looking for tranquillity being very close to the main services and access roads.
Book a visit and come and see your future home.
Contact
House 4 Bedrooms
Vau, Óbidos, Distrito de Leiria
Under construction · 296m²
With Garage
buy
2.800.000 €
Under construction 4 bedroom villa with 296 sqm of gross construction area, swimming pool, and four parking spaces, located in the West Cliffs Resort in Óbidos. The villa, spread over two floors, features a spacious ground floor living room with 58 sqm and bay windows that allow plenty of natural light and integration with the outdoor area of the property. It includes a fully equipped kitchen, a guest bathroom, a laundry room, and a suite with built-in wardrobes and direct access to the terrace, garden, and swimming pool.
On the first floor, there are two suites with wardrobes, both with access to a terrace, and a master suite with 24 sqm, a walk-in closet, and an unobstructed view terrace.
West Cliffs Resort is located on the Silver Coast, just 1 hour from Lisbon airport. Each property was created with the aim of preserving the balance with the environment. The privileged location, together with the services and amenities, combined with the best golf course in Portugal, provides an exclusive experience.
It is located a 12-minute walk from Praia do Rey Cortiço and 11 minutes from Praia D’el Rey, a 35-minute drive from Peniche and 17 minutes from Baleal, 22 minutes from Óbidos, and 1h14 from Lisbon.
On the first floor, there are two suites with wardrobes, both with access to a terrace, and a master suite with 24 sqm, a walk-in closet, and an unobstructed view terrace.
West Cliffs Resort is located on the Silver Coast, just 1 hour from Lisbon airport. Each property was created with the aim of preserving the balance with the environment. The privileged location, together with the services and amenities, combined with the best golf course in Portugal, provides an exclusive experience.
It is located a 12-minute walk from Praia do Rey Cortiço and 11 minutes from Praia D’el Rey, a 35-minute drive from Peniche and 17 minutes from Baleal, 22 minutes from Óbidos, and 1h14 from Lisbon.
Contact
House 5 Bedrooms
Carvalhal, Grândola, Distrito de Setúbal
Used · 485m²
With Garage
buy
3.800.000 €
Refª. MTJM6038 - Moradia T5 - Soltróia.
Esta moradia T5 de arquitectura moderna, com piscina e jardim, está inserida num condomínio privado na península da Comporta, a apenas escassos minutos da praia. Com um lote de 1.280 m2 e 485 m2 de construção em 1 piso mais cave, no piso de entrada encontra-se uma fantástica sala de estar e jantar, cozinha equipada e 5 suites. Os espaços exteriores possuem vista para a piscina e jardim, proporcionando um ambiente perfeito. No piso da garagem, existe espaço para 2 viaturas e ainda possui uma sala de banho turco e um pequeno quarto de empregada com wc e zona de lavandaria, assim como adega e um bar.
Projetada com arquitetura contemporânea e funcional, os materiais utilizados remetem para a envolvente de praia. A moradia possui um enquadramento paisagístico de excelência e está inserida em uma urbanização de moradias de luxo próxima ao mar, proporcionando maior segurança e privacidade que um condomínio privado porporciona.
Com acesso fácil através da Autoestrada A2 / Algarve e Lisboa e por ferry com ligação à cidade de Setúbal, esta moradia é uma excelente oportunidade para quem procura um estilo de vida sofisticado em um lugar paradisíaco. Com 485 m² de área bruta, 5 quartos, 6 casas de banho e lugar de garagem, esta moradia, em excelente estado de conservação, possui classe energética A. Venha conhecer este projeto contemporâneo com excelentes acabamentos que lhe permitirá viver em total comunhão com a natureza!
Caracterização:
Terreno: 1.280 m2
Área bruta de construção: 485,00 m2
Piso -1
Banho Turco
Lavandaria
Quarto + Wc
Dispensa
Estacionamento Exterior
Adega
Bar
Piso 0
Hall de entrada
Sala de Estar e Jantar
Cozinha
Wc Social
Arrumos
5 Suites + Wc
Barbecue
Alpendre Frontal
Piscina
Jardim
Soltroia é uma urbanização turística e residencial na península de Troia, Concelho de Grândola, Distrito de Setúbal. Contempla uma área de 133 ha ladeada a este pelo Rio Sado e a oeste pelo Oceano Atlântico com uma distância inferior a 1,2 km entre ambas as margens.
Para mais informações entre em contato!
Esta moradia T5 de arquitectura moderna, com piscina e jardim, está inserida num condomínio privado na península da Comporta, a apenas escassos minutos da praia. Com um lote de 1.280 m2 e 485 m2 de construção em 1 piso mais cave, no piso de entrada encontra-se uma fantástica sala de estar e jantar, cozinha equipada e 5 suites. Os espaços exteriores possuem vista para a piscina e jardim, proporcionando um ambiente perfeito. No piso da garagem, existe espaço para 2 viaturas e ainda possui uma sala de banho turco e um pequeno quarto de empregada com wc e zona de lavandaria, assim como adega e um bar.
Projetada com arquitetura contemporânea e funcional, os materiais utilizados remetem para a envolvente de praia. A moradia possui um enquadramento paisagístico de excelência e está inserida em uma urbanização de moradias de luxo próxima ao mar, proporcionando maior segurança e privacidade que um condomínio privado porporciona.
Com acesso fácil através da Autoestrada A2 / Algarve e Lisboa e por ferry com ligação à cidade de Setúbal, esta moradia é uma excelente oportunidade para quem procura um estilo de vida sofisticado em um lugar paradisíaco. Com 485 m² de área bruta, 5 quartos, 6 casas de banho e lugar de garagem, esta moradia, em excelente estado de conservação, possui classe energética A. Venha conhecer este projeto contemporâneo com excelentes acabamentos que lhe permitirá viver em total comunhão com a natureza!
Caracterização:
Terreno: 1.280 m2
Área bruta de construção: 485,00 m2
Piso -1
Banho Turco
Lavandaria
Quarto + Wc
Dispensa
Estacionamento Exterior
Adega
Bar
Piso 0
Hall de entrada
Sala de Estar e Jantar
Cozinha
Wc Social
Arrumos
5 Suites + Wc
Barbecue
Alpendre Frontal
Piscina
Jardim
Soltroia é uma urbanização turística e residencial na península de Troia, Concelho de Grândola, Distrito de Setúbal. Contempla uma área de 133 ha ladeada a este pelo Rio Sado e a oeste pelo Oceano Atlântico com uma distância inferior a 1,2 km entre ambas as margens.
Para mais informações entre em contato!
Contact
House 5 Bedrooms Duplex
Guia, Albufeira, Distrito de Faro
New · 199m²
With Garage
buy
3.300.000 €
Luxury T5 Villa construction of 2021 with swimming pool, useful area, 296.4 m2 inserted in a plot of Land 7176 m2 in the Parish of Guia Albufeira with a wide panoramic view.
The villa has a modern design and is composed of ;
-5 bedrooms, 4 en suite, -
-1 kitchen equipped with BOSH appliances,
-1 common living and dining room,
-1 pantry, laundry, a large garden with a swimming pool, outdoor parking, and a riding ring.
Excellent property for permanent housing or to monetize.
Outside you will find a landscaped garden, swimming pool, garage large private parking and a riding ring.
-Energy Category: A.
-2021 User License
Do not hesitate to contact us Check your visit, (phone hidden)
The villa has a modern design and is composed of ;
-5 bedrooms, 4 en suite, -
-1 kitchen equipped with BOSH appliances,
-1 common living and dining room,
-1 pantry, laundry, a large garden with a swimming pool, outdoor parking, and a riding ring.
Excellent property for permanent housing or to monetize.
Outside you will find a landscaped garden, swimming pool, garage large private parking and a riding ring.
-Energy Category: A.
-2021 User License
Do not hesitate to contact us Check your visit, (phone hidden)
Contact
House 5 Bedrooms
Pai do Vento, Alcabideche, Cascais, Distrito de Lisboa
Under construction · 380m²
With Garage
buy
3.120.000 €
Em Fase final de construção.
Moradia isolada em condomínio privado.
A excelência da construção aliada ás generosas áreas e aos acabamentos de alta qualidade, fazem desta moradia isolada o local ideal para viver com todo o conforto e tranquilidade.
Composta por 3 pisos, espaço exterior de jardim e piscina privativa, que convida a momentos relaxantes em família ou com amigos.
Características:
- Piso radiante exceto na garagem;
- Teto radiante exceto na garagem e na lavandaria;
- Sistema A/C por condutas com difusores minimalistas junto à caixilharia do Piso 0, garantindo assim o maior conforto em dias temperaturas bastantes altas;
- O aquecimento das águas sanitárias e o piso radiante são garantidos através de um sistema de bomba de calor da marca DAIKIN + depósito de inércia da marca TISUN;
- A caixilharia instalada é da marca SAPA, série minimalista de correr EVO II, constituído por vidro SNX 60 8 TEMPERADO + 18 WARM EDGE + 8 TEMPERADO;
- O sistema de estores instalado é o sistema WINDSCREEN BLACKOUT da marca SAXUN, solução de alto rendimento para proteção solar
- A piscina é transbordo, de tratamento a sal e inclui sistema de contracorrente para natação;
- O Barbecue é constituído por grelhador, lava-loiça, bancada de preparação e módulos de arrumação;
- Os pisos 1 e 0 são constituídos por soalho maciço de freixo;
- O piso -1 é constituído por porcelânico de grandes dimensões com acabamento semelhante a microcimento e de fácil limpeza;
- Gestão centralizada para controlo de iluminação, estores, cortinados, AVAC, criação de cenários nos diversos espaços das casas;
- Eletrodomésticos da marca MIELE;
- Carpintarias são constituídas por materiais de excelente acabamento e resistência, sendo as ferragens instaladas da marca BLUM;
- Todos os quartos são constituídos por uma solução de conduta de roupa suja a vácuo com destino à lavandaria;
- As casas de banho são revestidas a micro cimento, incluindo o pavimento e equipadas com loiças da marca PORCELANOSA;
- No parqueamento exterior e na garagem encontram-se instaladas tomadas trifásicas para garantir o carregamento de veículos elétricos e híbridos;
- O portão de acesso de veículos ao piso -1 é uma solução automático de correr idêntico à caixilharia, sendo constituído por um vidro único c/ 5000x2200mm;
Venha viver a poucos minutos da praia, usufruindo da tranquilidade, qualidade de vida e glamour que a charmosa vila de Cascais oferece.
Aproveite a oportunidade, contate-nos para mais informações.
Somos intermediários de crédito devidamente autorizados ( Nº Reg. 2780) , avalie as suas condições de forma gratuita.
A informação facultada, embora precisa, é meramente informativa pelo que não pode ser considerada vinculativa e está sujeita a alterações.
Moradia isolada em condomínio privado.
A excelência da construção aliada ás generosas áreas e aos acabamentos de alta qualidade, fazem desta moradia isolada o local ideal para viver com todo o conforto e tranquilidade.
Composta por 3 pisos, espaço exterior de jardim e piscina privativa, que convida a momentos relaxantes em família ou com amigos.
Características:
- Piso radiante exceto na garagem;
- Teto radiante exceto na garagem e na lavandaria;
- Sistema A/C por condutas com difusores minimalistas junto à caixilharia do Piso 0, garantindo assim o maior conforto em dias temperaturas bastantes altas;
- O aquecimento das águas sanitárias e o piso radiante são garantidos através de um sistema de bomba de calor da marca DAIKIN + depósito de inércia da marca TISUN;
- A caixilharia instalada é da marca SAPA, série minimalista de correr EVO II, constituído por vidro SNX 60 8 TEMPERADO + 18 WARM EDGE + 8 TEMPERADO;
- O sistema de estores instalado é o sistema WINDSCREEN BLACKOUT da marca SAXUN, solução de alto rendimento para proteção solar
- A piscina é transbordo, de tratamento a sal e inclui sistema de contracorrente para natação;
- O Barbecue é constituído por grelhador, lava-loiça, bancada de preparação e módulos de arrumação;
- Os pisos 1 e 0 são constituídos por soalho maciço de freixo;
- O piso -1 é constituído por porcelânico de grandes dimensões com acabamento semelhante a microcimento e de fácil limpeza;
- Gestão centralizada para controlo de iluminação, estores, cortinados, AVAC, criação de cenários nos diversos espaços das casas;
- Eletrodomésticos da marca MIELE;
- Carpintarias são constituídas por materiais de excelente acabamento e resistência, sendo as ferragens instaladas da marca BLUM;
- Todos os quartos são constituídos por uma solução de conduta de roupa suja a vácuo com destino à lavandaria;
- As casas de banho são revestidas a micro cimento, incluindo o pavimento e equipadas com loiças da marca PORCELANOSA;
- No parqueamento exterior e na garagem encontram-se instaladas tomadas trifásicas para garantir o carregamento de veículos elétricos e híbridos;
- O portão de acesso de veículos ao piso -1 é uma solução automático de correr idêntico à caixilharia, sendo constituído por um vidro único c/ 5000x2200mm;
Venha viver a poucos minutos da praia, usufruindo da tranquilidade, qualidade de vida e glamour que a charmosa vila de Cascais oferece.
Aproveite a oportunidade, contate-nos para mais informações.
Somos intermediários de crédito devidamente autorizados ( Nº Reg. 2780) , avalie as suas condições de forma gratuita.
A informação facultada, embora precisa, é meramente informativa pelo que não pode ser considerada vinculativa e está sujeita a alterações.
Contact
House 5 Bedrooms Triplex
Vila Nova de Cacela, Vila Real de Santo António, Distrito de Faro
Used · 408m²
With Swimming Pool
buy
3.090.000 €
Luxury 5-bedroom detached villa with stunning sea views in Monte Rei Resort, Algarve, Portugal.
The huge floor-to-ceiling windows not only flood the space with natural light, but also give direct access to the pool area, creating a harmonious flow between indoor and outdoor living.
A vast open-concept space on the main floor seamlessly integrates the kitchen, dining room and living room. The modern kitchen features a central island, perfect for casual dining and entertaining. It also contains two beautifully decorated en suite bedrooms.
The second floor has three generous en suite bedrooms, facing south and with stunning sea views, all designed for comfort and privacy. The highlight of this floor is the beautiful terrace that connects all the rooms, where you can enjoy a jakuzzi in a serene setting and take in the panoramic views.
Outside extends a stunning infinity pool, creating an oasis of tranquillity with unobstructed views. Surrounding the property is a beautiful, low-maintenance landscaped garden. Throughout the villa, the high-quality décor and modern design elements feature simple lines and a sophisticated aesthetic.
Located in the prestigious Monte Rei Resort, this luxurious villa offers a unique combination of elegance, comfort and stunning natural beauty, making it the perfect retreat for those seeking a sophisticated lifestyle.
CHARACTERISTICS:
Plot Area: 2 519 m2 | 27 114 sq ft
Useful area: 408 m2 | 4 392 sq ft
Deployment Area: 282 m2 | 3 035 sq ft
Building Area: 408 m2 | 4 392 sq ft
Bedrooms: 5
Bathrooms: 7
Garage: 2
Energy efficiency: A
FEATURES:
Luxurious
Independent
5 suites
Sea views
Infinity pool
3 floors
Garden
Jakuzzi
Modern design
Privacy
Internationally awarded, LUXIMOS Christie’s presents more than 1,200 properties for sale in Portugal, offering an excellent service in real estate brokerage. LUXIMOS Christie’s is the exclusive affiliate of Christie´s International Real Estate (1350 offices in 46 countries) for the Algarve, Porto and North of Portugal, and provides its services to homeowners who are selling their properties, and to national and international buyers, who wish to buy real estate in Portugal.
Our selection includes modern and contemporary properties, near the sea or by theriver, in Foz do Douro, in Porto, Boavista, Matosinhos, Vilamoura, Tavira, Ria Formosa, Lagos, Almancil, Vale do Lobo, Quinta do Lago, near the golf courses or the marina.
LIc AMI 9063
The huge floor-to-ceiling windows not only flood the space with natural light, but also give direct access to the pool area, creating a harmonious flow between indoor and outdoor living.
A vast open-concept space on the main floor seamlessly integrates the kitchen, dining room and living room. The modern kitchen features a central island, perfect for casual dining and entertaining. It also contains two beautifully decorated en suite bedrooms.
The second floor has three generous en suite bedrooms, facing south and with stunning sea views, all designed for comfort and privacy. The highlight of this floor is the beautiful terrace that connects all the rooms, where you can enjoy a jakuzzi in a serene setting and take in the panoramic views.
Outside extends a stunning infinity pool, creating an oasis of tranquillity with unobstructed views. Surrounding the property is a beautiful, low-maintenance landscaped garden. Throughout the villa, the high-quality décor and modern design elements feature simple lines and a sophisticated aesthetic.
Located in the prestigious Monte Rei Resort, this luxurious villa offers a unique combination of elegance, comfort and stunning natural beauty, making it the perfect retreat for those seeking a sophisticated lifestyle.
CHARACTERISTICS:
Plot Area: 2 519 m2 | 27 114 sq ft
Useful area: 408 m2 | 4 392 sq ft
Deployment Area: 282 m2 | 3 035 sq ft
Building Area: 408 m2 | 4 392 sq ft
Bedrooms: 5
Bathrooms: 7
Garage: 2
Energy efficiency: A
FEATURES:
Luxurious
Independent
5 suites
Sea views
Infinity pool
3 floors
Garden
Jakuzzi
Modern design
Privacy
Internationally awarded, LUXIMOS Christie’s presents more than 1,200 properties for sale in Portugal, offering an excellent service in real estate brokerage. LUXIMOS Christie’s is the exclusive affiliate of Christie´s International Real Estate (1350 offices in 46 countries) for the Algarve, Porto and North of Portugal, and provides its services to homeowners who are selling their properties, and to national and international buyers, who wish to buy real estate in Portugal.
Our selection includes modern and contemporary properties, near the sea or by theriver, in Foz do Douro, in Porto, Boavista, Matosinhos, Vilamoura, Tavira, Ria Formosa, Lagos, Almancil, Vale do Lobo, Quinta do Lago, near the golf courses or the marina.
LIc AMI 9063
Contact
House 4 Bedrooms
São Pedro do Estoril (Estoril), Cascais e Estoril, Distrito de Lisboa
Under construction · 352m²
With Garage
buy
2.910.000 €
OPrivilégiodeVivernaLinhaCerta
Viver em Blue Villas é viver acompanhado pelo som do silêncio, enquanto no horizonte um constante encontro está marcado com o
azul do céu e do mar.
Seja qual for a perspetiva da qual beneficiará da sua nova casa, em Blue Villas terá uma garantia de privacidade tingida pela mais
pura sofisticação
Moradia T4 com 735m2 de área total, em 4 pisos com elevador, piscina e jardim privativo. Quatro lugares de estacionamento e uma arrecadação.
Ginásio e sala de condomínio comuns.
Viver em Blue Villas é viver acompanhado pelo som do silêncio, enquanto no horizonte um constante encontro está marcado com o
azul do céu e do mar.
Seja qual for a perspetiva da qual beneficiará da sua nova casa, em Blue Villas terá uma garantia de privacidade tingida pela mais
pura sofisticação
Moradia T4 com 735m2 de área total, em 4 pisos com elevador, piscina e jardim privativo. Quatro lugares de estacionamento e uma arrecadação.
Ginásio e sala de condomínio comuns.
Contact
House 4 Bedrooms
Brejos da Carregueira de Baixo, Comporta, Alcácer do Sal, Distrito de Setúbal
New · 194m²
buy
2.090.000 €
4-bedroom villa with 194 sqm of gross construction area, with a garden, swimming pool, and outdoor parking for two cars. It is located on a 509 sqm plot in the Comporta Villas development in Comporta, Brejos da Carregueira de Baixo.
This single-story house features a living and dining room of 48 sqm, with a fireplace and access to the outdoor area, an open kitchen (fully equipped) connected to the living room, four suites, all with built-in wardrobes, and a guest bathroom. The outdoor area includes a deck terrace for dining. There is also a laundry/storage room and parking for two cars.
The architectural design is by Architect Gonçalo Salazar de Sousa, with the typical style of Comporta houses, featuring thatched roofs and the use of wood.
Villas Comporta is located in the village of Brejos da Carregueira de Baixo, a few minutes from Comporta and Carvalhal. The completion of the construction is scheduled for the beginning of the 4th quarter of 2025.
This single-story house features a living and dining room of 48 sqm, with a fireplace and access to the outdoor area, an open kitchen (fully equipped) connected to the living room, four suites, all with built-in wardrobes, and a guest bathroom. The outdoor area includes a deck terrace for dining. There is also a laundry/storage room and parking for two cars.
The architectural design is by Architect Gonçalo Salazar de Sousa, with the typical style of Comporta houses, featuring thatched roofs and the use of wood.
Villas Comporta is located in the village of Brejos da Carregueira de Baixo, a few minutes from Comporta and Carvalhal. The completion of the construction is scheduled for the beginning of the 4th quarter of 2025.
Contact
House 3 Bedrooms
Grândola e Santa Margarida da Serra, Distrito de Setúbal
New · 454m²
With Swimming Pool
buy
3.500.000 €
3-bedroom villa with 454 sqm, brand new, with a total outdoor area of 174 sqm, including a large private pool, set on a plot of land measuring 19,723 square meters, located in one of the most beautiful and preserved areas of Portugal, the new Estates at Spatia Comporta.
The Estates at Spatia resort is a luxurious and elegant resort, situated approximately 1 hour from Lisbon. Surrounded by pine trees and with deserted beaches nearby, the resort stands out for its modern architecture villas with spacious areas that invite you to enjoy nature. This villa offers the peace and privacy of a luxury vacation home, while also providing the convenience of hotel services and security. It can be included in the resort’s rental pool.
This beautiful villa stands out for its high level of privacy, with an unobstructed view of the pine forest from the living room and main leisure areas, creating a unique environment for relaxation and enjoyment.
It comes fully furnished and equipped, with air conditioning in all rooms, a designer fireplace in the living room, a washer and dryer in the kitchen, and high-end appliances. Some of the premium upgrades in this villa include high-quality flooring and a bathtub in the master suite.
The Estates at Spatia Comporta is a luxury resort designed to meet the highest standards of those seeking true luxury, comfort, and refinement, including all the services that make the experience even more complete and exclusive. It consists of a clubhouse with a reception, lounge, restaurant, and 2 pools, 20 hotel rooms, and 38 exclusive 3 and 4-bedroom villas that combine contemporary style with the identity of Comporta, with an outdoor area ranging from 1 to 9 hectares, ensuring perfect harmony with nature, and gross private areas ranging from 436 to 540 square meters. It also includes a Beach Club, with 3 km of sandy beach, just 15 minutes away. The modern architecture villas, with spacious and airy spaces, are perfectly integrated into the Mediterranean landscape, in harmony with nature, culture, and local traditions.
The Estates at Spatia resort is a luxurious and elegant resort, situated approximately 1 hour from Lisbon. Surrounded by pine trees and with deserted beaches nearby, the resort stands out for its modern architecture villas with spacious areas that invite you to enjoy nature. This villa offers the peace and privacy of a luxury vacation home, while also providing the convenience of hotel services and security. It can be included in the resort’s rental pool.
This beautiful villa stands out for its high level of privacy, with an unobstructed view of the pine forest from the living room and main leisure areas, creating a unique environment for relaxation and enjoyment.
It comes fully furnished and equipped, with air conditioning in all rooms, a designer fireplace in the living room, a washer and dryer in the kitchen, and high-end appliances. Some of the premium upgrades in this villa include high-quality flooring and a bathtub in the master suite.
The Estates at Spatia Comporta is a luxury resort designed to meet the highest standards of those seeking true luxury, comfort, and refinement, including all the services that make the experience even more complete and exclusive. It consists of a clubhouse with a reception, lounge, restaurant, and 2 pools, 20 hotel rooms, and 38 exclusive 3 and 4-bedroom villas that combine contemporary style with the identity of Comporta, with an outdoor area ranging from 1 to 9 hectares, ensuring perfect harmony with nature, and gross private areas ranging from 436 to 540 square meters. It also includes a Beach Club, with 3 km of sandy beach, just 15 minutes away. The modern architecture villas, with spacious and airy spaces, are perfectly integrated into the Mediterranean landscape, in harmony with nature, culture, and local traditions.
Contact
Detached House 55 Bedrooms
Cascais e Estoril, Distrito de Lisboa
New · 865m²
With Garage
buy
5.875.000 €
We present a stunning T5+3 villa, brand new, located in the prestigious MC581 condominium, right in the heart of Cascais. This property stands out not only for its privileged location, within walking distance of the center and its beaches, but also for its beautiful contemporary architectural design, which combines modern lines with high-quality finishes and generous volumes thanks to its high ceilings. All of this comes together to offer a unique living experience by the sea, in the center of Cascais.
Spacious Interiors and Stunning Terraces
With a Gross Interior Area of 645 m², this villa offers generous, well-distributed spaces across three floors. The highlight is the expansive social area, with a living room and dining room of over 100 m², which connect directly to two large 45 m² terraces and the spectacular private garden of 430 m². This garden is ideal for relaxation and leisure, and it includes a private pool, providing a true oasis of tranquility and enjoyment, especially during the warmer days of the year. This is undoubtedly one of the property’s main attractions, offering the perfect balance between spacious interiors and outdoor leisure areas.
Impressive Terraces
The villa also features 220 m² of terraces, which include:
Two 45 m² terraces adjacent to the social area, perfect for outdoor dining or relaxation.
Two 45 m² terraces connected to the four main suites, offering a private and peaceful environment.
A magnificent 40 m² rooftop terrace, offering panoramic views of Cascais’ center, the Bay, and the endless sea.
Large Garage and Amenities
Another highlight of this villa is its large garage, which can accommodate at least 4 cars, offering comfort and security, a rare find in such a central location. The property also includes a spacious laundry room and a storage area of over 20 m².
The villa benefits from independent access, ensuring total privacy for its residents. It features multiple living spaces, along with five bedrooms and three additional rooms, which can be adapted for use as an office, gym, or game room, depending on the needs of the new owners.
Prime Location
Located in the prestigious MC581 condominium, this villa is within walking distance of Cascais town center and Duquesa Beach, one of the most iconic beaches on the coast. The proximity to Cascais’ town center allows easy access to a wide range of services, restaurants, luxury boutiques, and all the charms of this renowned tourist destination, while the beach offers moments of seaside leisure.
A Unique Opportunity
If you are looking for a spacious, independent villa in an exclusive condominium, with top-quality finishes, a private garden, a private pool, and stunning sea views, this is the perfect opportunity. The combination of its beautiful contemporary architectural design with its prime location in Cascais makes this villa a perfect choice for those seeking to live in comfort and style in one of Portugal’s most prestigious coastal areas.
Schedule your visit today and come discover this exceptional villa in the MC581 condominium, where luxury and quality meet in the heart of Cascais.
Cascais is a Portuguese village known for its bay of beaches, commerce and cosmopolitanism. Considered the most sophisticated destination in the Lisbon region, the palaces and the refined elegance of all the buildings prevail. With the sea at your feet, Cascais can boast 7 golf courses, a casino, a marina and numerous leisure facilities. 30 minutes from Lisbon and the international airport.
Porta da Frente Christie’s is a real estate company that has been working in the market for more than two decades, focusing on the best properties and developments, whether for sale or for rent. The company was selected by the prestigious brand Christie’s International Real Estate to represent Portugal, in the areas of Lisbon, Cascais, Oeiras and Alentejo. The main mission of Porta da Frente Christie’s is to provide excellent service to all our customers.
Spacious Interiors and Stunning Terraces
With a Gross Interior Area of 645 m², this villa offers generous, well-distributed spaces across three floors. The highlight is the expansive social area, with a living room and dining room of over 100 m², which connect directly to two large 45 m² terraces and the spectacular private garden of 430 m². This garden is ideal for relaxation and leisure, and it includes a private pool, providing a true oasis of tranquility and enjoyment, especially during the warmer days of the year. This is undoubtedly one of the property’s main attractions, offering the perfect balance between spacious interiors and outdoor leisure areas.
Impressive Terraces
The villa also features 220 m² of terraces, which include:
Two 45 m² terraces adjacent to the social area, perfect for outdoor dining or relaxation.
Two 45 m² terraces connected to the four main suites, offering a private and peaceful environment.
A magnificent 40 m² rooftop terrace, offering panoramic views of Cascais’ center, the Bay, and the endless sea.
Large Garage and Amenities
Another highlight of this villa is its large garage, which can accommodate at least 4 cars, offering comfort and security, a rare find in such a central location. The property also includes a spacious laundry room and a storage area of over 20 m².
The villa benefits from independent access, ensuring total privacy for its residents. It features multiple living spaces, along with five bedrooms and three additional rooms, which can be adapted for use as an office, gym, or game room, depending on the needs of the new owners.
Prime Location
Located in the prestigious MC581 condominium, this villa is within walking distance of Cascais town center and Duquesa Beach, one of the most iconic beaches on the coast. The proximity to Cascais’ town center allows easy access to a wide range of services, restaurants, luxury boutiques, and all the charms of this renowned tourist destination, while the beach offers moments of seaside leisure.
A Unique Opportunity
If you are looking for a spacious, independent villa in an exclusive condominium, with top-quality finishes, a private garden, a private pool, and stunning sea views, this is the perfect opportunity. The combination of its beautiful contemporary architectural design with its prime location in Cascais makes this villa a perfect choice for those seeking to live in comfort and style in one of Portugal’s most prestigious coastal areas.
Schedule your visit today and come discover this exceptional villa in the MC581 condominium, where luxury and quality meet in the heart of Cascais.
Cascais is a Portuguese village known for its bay of beaches, commerce and cosmopolitanism. Considered the most sophisticated destination in the Lisbon region, the palaces and the refined elegance of all the buildings prevail. With the sea at your feet, Cascais can boast 7 golf courses, a casino, a marina and numerous leisure facilities. 30 minutes from Lisbon and the international airport.
Porta da Frente Christie’s is a real estate company that has been working in the market for more than two decades, focusing on the best properties and developments, whether for sale or for rent. The company was selected by the prestigious brand Christie’s International Real Estate to represent Portugal, in the areas of Lisbon, Cascais, Oeiras and Alentejo. The main mission of Porta da Frente Christie’s is to provide excellent service to all our customers.
Contact
House 4 Bedrooms
Aldeia de Juzo (Cascais), Cascais e Estoril, Distrito de Lisboa
Under construction · 336m²
With Garage
buy
2.250.000 €
House inserted in a private condominium with swimming pool and garden, consisting of 5 villas with quality finishes, plenty of natural light, located in Aldeia de Juso. Property with 336 sqm of gross private area and 244.69 sqm of gross dependent area, distributed by basement, Floor 0 and Floor 1. Basement with natural light, consisting of: laundry area, bathroom and garage with space for at least 3 cars; Floor 0 with social area consisting of: large living room with good balcony facing south and direct access to the pool, kitchen, social bathroom and vestibule; Floor 1 with 3 suites, one of them being a master suite with walking closet, all of them with access to a balcony. Very quiet and private area, close to the A5 motorroad and 30 minutes from Lisbon and the airport. Five minutes from pharmacies, international schools, hospital, gymnasium, various services and commerce. Expected completion date of the work: 2nd quarter of 2023.
Contact
House 4 Bedrooms Triplex
Ancede e Ribadouro, Baião, Distrito do Porto
Used · 294m²
With Swimming Pool
buy
2.200.000 €
Fantastic villa with river frontage, located in Mosteiró, Baião, and with a unique setting on the river, in the Douro Verde region.
This is a house with high-quality construction and contemporary architecture that enjoys luxury finishes and excellent thermal and acoustic insulation.
Outside is a magnificent and charming garden with a large swimming pool, a small mini-golf course, all with around 100 meters of river frontage and two access points, excellent for boating with kayaks and paddle boards. It also has a terrace for pleasant outdoor meals with barbecue facilities.
The interior of this beautiful house has been finished with a selective choice of the best materials.
On the first floor, situated on the garden level, you’ll find a beautiful living area with an excellent-sized fully-equipped kitchen, as well as a dining room and sitting area, supported by a romantic fireplace, with access to a decked terrace, all with stunning views over the river. This floor also has a support bathroom.
The private area consists of four excellent suites, two on the first floor, with access to a magnificent terrace with a unique landscape, and two on the second floor.
Finally, this property has a lounge/gym with jacuzzi and full bathroom, as well as two entry points and parking for two to four cars.
Excellent road, nautical and train access, due to its proximity to Porto Antigo marina and Mosteiró train station on the Douro line.
25 minutes from Marco de Canaveses and Baião and 60 minutes from Porto.
CHARACTERISTICS:
Plot Area: 2 380 m2 | 25 618 sq ft
Useful area: 294 m2 | 3 165 sq ft
Deployment Area: 108 m2 | 1 163 sq ft
Building Area: 294 m2 | 3 165 sq ft
Bedrooms: 4
Bathrooms: 6
Energy efficiency: A
Internationally awarded, LUXIMOS Christie’s presents more than 1,200 properties for sale in Portugal, offering an excellent service in real estate brokerage. LUXIMOS Christie’s is the exclusive affiliate of Christie´s International Real Estate (1350 offices in 46 countries) for the Algarve, Porto and North of Portugal, and provides its services to homeowners who are selling their properties, and to national and international buyers, who wish to buy real estate in Portugal.
Our selection includes modern and contemporary properties, near the sea or by theriver, in Foz do Douro, in Porto, Boavista, Matosinhos, Vilamoura, Tavira, Ria Formosa, Lagos, Almancil, Vale do Lobo, Quinta do Lago, near the golf courses or the marina.
LIc AMI 9063
This is a house with high-quality construction and contemporary architecture that enjoys luxury finishes and excellent thermal and acoustic insulation.
Outside is a magnificent and charming garden with a large swimming pool, a small mini-golf course, all with around 100 meters of river frontage and two access points, excellent for boating with kayaks and paddle boards. It also has a terrace for pleasant outdoor meals with barbecue facilities.
The interior of this beautiful house has been finished with a selective choice of the best materials.
On the first floor, situated on the garden level, you’ll find a beautiful living area with an excellent-sized fully-equipped kitchen, as well as a dining room and sitting area, supported by a romantic fireplace, with access to a decked terrace, all with stunning views over the river. This floor also has a support bathroom.
The private area consists of four excellent suites, two on the first floor, with access to a magnificent terrace with a unique landscape, and two on the second floor.
Finally, this property has a lounge/gym with jacuzzi and full bathroom, as well as two entry points and parking for two to four cars.
Excellent road, nautical and train access, due to its proximity to Porto Antigo marina and Mosteiró train station on the Douro line.
25 minutes from Marco de Canaveses and Baião and 60 minutes from Porto.
CHARACTERISTICS:
Plot Area: 2 380 m2 | 25 618 sq ft
Useful area: 294 m2 | 3 165 sq ft
Deployment Area: 108 m2 | 1 163 sq ft
Building Area: 294 m2 | 3 165 sq ft
Bedrooms: 4
Bathrooms: 6
Energy efficiency: A
Internationally awarded, LUXIMOS Christie’s presents more than 1,200 properties for sale in Portugal, offering an excellent service in real estate brokerage. LUXIMOS Christie’s is the exclusive affiliate of Christie´s International Real Estate (1350 offices in 46 countries) for the Algarve, Porto and North of Portugal, and provides its services to homeowners who are selling their properties, and to national and international buyers, who wish to buy real estate in Portugal.
Our selection includes modern and contemporary properties, near the sea or by theriver, in Foz do Douro, in Porto, Boavista, Matosinhos, Vilamoura, Tavira, Ria Formosa, Lagos, Almancil, Vale do Lobo, Quinta do Lago, near the golf courses or the marina.
LIc AMI 9063
Contact
Apartment 4 Bedrooms
Cascais e Estoril, Distrito de Lisboa
Under construction · 187m²
With Garage
buy
2.440.000 €
New 4-bedroom duplex apartment with 187 sqm of gross private area, featuring a terrace, garden, communal swimming pool and parking in AZO LUZ VIVA, Cascais. The apartment boasts a fully equipped kitchen, oak wood flooring, underfloor heating, air conditioning, and heated towel rails.
The generous balconies and terrace invite year-round outdoor living. The interior design promotes dialogue between different spaces, with kitchens blending into spacious living rooms and living areas extending to the outdoors. This contemporary retreat offers an oasis of tranquility, with landscaped areas dotted with native trees, complemented by leisure facilities including a gym, sauna, swimming pool, and a magnificent deck.
AZO LUZ VIVA is located a 5-minute drive from Cascais village center, Palmela Park, Rainha Beach, Ribeira Beach, and Seixas Palace. It’s 10 minutes from Cascais Marina, Estoril, and King’s College School. Lisbon and Humberto Delgado Airport are just 30 minutes away.
The generous balconies and terrace invite year-round outdoor living. The interior design promotes dialogue between different spaces, with kitchens blending into spacious living rooms and living areas extending to the outdoors. This contemporary retreat offers an oasis of tranquility, with landscaped areas dotted with native trees, complemented by leisure facilities including a gym, sauna, swimming pool, and a magnificent deck.
AZO LUZ VIVA is located a 5-minute drive from Cascais village center, Palmela Park, Rainha Beach, Ribeira Beach, and Seixas Palace. It’s 10 minutes from Cascais Marina, Estoril, and King’s College School. Lisbon and Humberto Delgado Airport are just 30 minutes away.
Contact
House 4 Bedrooms
Venda do Pinheiro, Venda do Pinheiro e Santo Estêvão das Galés, Mafra, Distrito de Lisboa
Under construction · 678m²
With Garage
buy
2.499.000 €
Detached villa with contemporary lines, in the final phase of finishing, with 1000 sqm of gross construction area, swimming pool, garden, gym, SPA, and garage for eight vehicles in Venda do Pinheiro, Mafra. The villa boasts a privileged location on an elevated plot of 1930 sqm, providing more privacy and being above-average dimensions. It comprises four en-suite bedrooms with walk-in closets, three of which are located on the first floor, offering balconies and panoramic views of the surrounding green hills.
On the ground floor, you will find the social area, which includes a bathroom, an en-suite bedroom, a living and dining room of 56 sqm, a 34 sqm kitchen with an island, a separate laundry area with direct access to the exterior where the infinity swimming pool area is located, with an automatic cover (saltwater and heated), a pit fire, a deck, a barbecue, and a signature garden featuring landscaping design.
The basement consists of a gym, a SPA area, a technical area, a space intended for a cinema room or other complementary use, and a second kitchen. At this stage, there is the possibility of reviewing or adapting the existing layout. The 217 sqm garage is equipped with charging points for electric vehicles. It also has pre-installation for a sauna and jacuzzi.
The technology, which is an integral part of this property, features an advanced home automation and security system to provide comfort and optimize energy management. It includes solar and photovoltaic panels, a 120-meter well, and an elevator to facilitate connection between the three floors of the property.
Located just 20 minutes from the center of Lisbon, in a quiet residential area composed only of detached houses, close to various services such as supermarkets, pharmacies, banks, and restaurants, all within walking distance, offering a neighborhood lifestyle. It also has direct access to the best beaches in Europe, notably Ericeira - a world-class surfing reserve, just a 15-minute drive away. In the vicinity, there are also private schools such as Colégio de Santo André, as an alternative to traditional schools in the municipality of Cascais.
This is a valid investment option in a high-value real estate product, with potential for appreciation, considering the exponential increase in demand in an area close to Lisbon, with modern access to the capital and the airport.
On the ground floor, you will find the social area, which includes a bathroom, an en-suite bedroom, a living and dining room of 56 sqm, a 34 sqm kitchen with an island, a separate laundry area with direct access to the exterior where the infinity swimming pool area is located, with an automatic cover (saltwater and heated), a pit fire, a deck, a barbecue, and a signature garden featuring landscaping design.
The basement consists of a gym, a SPA area, a technical area, a space intended for a cinema room or other complementary use, and a second kitchen. At this stage, there is the possibility of reviewing or adapting the existing layout. The 217 sqm garage is equipped with charging points for electric vehicles. It also has pre-installation for a sauna and jacuzzi.
The technology, which is an integral part of this property, features an advanced home automation and security system to provide comfort and optimize energy management. It includes solar and photovoltaic panels, a 120-meter well, and an elevator to facilitate connection between the three floors of the property.
Located just 20 minutes from the center of Lisbon, in a quiet residential area composed only of detached houses, close to various services such as supermarkets, pharmacies, banks, and restaurants, all within walking distance, offering a neighborhood lifestyle. It also has direct access to the best beaches in Europe, notably Ericeira - a world-class surfing reserve, just a 15-minute drive away. In the vicinity, there are also private schools such as Colégio de Santo André, as an alternative to traditional schools in the municipality of Cascais.
This is a valid investment option in a high-value real estate product, with potential for appreciation, considering the exponential increase in demand in an area close to Lisbon, with modern access to the capital and the airport.
Contact
House 6 Bedrooms
São Gonçalo de Lagos, Distrito de Faro
Used · 700m²
buy
2.500.000 €
Modern 6 bedroom villa, located on a hillside with sea views, for sale, in Lagos, Algarve.
This property has unusual features such as a traditional Portuguese brick roof and a wine cellar.
A very luxurious house, both inside and out, with spacious suites and living and dining rooms.
Property with indoor swimming pool, games room and cinema room, providing all the indoor entertainment, the outdoor area consists of a salt water pool, jacuzzi, mini golf, barbecue and garden.
Views to the beautiful beach Porto de Mós and you can reach in 5 minutes the supermarkets and downtown Lagos.
.
CHARACTERISTICS:
Plot Area: 1 541 m2 | 16 587 sq ft
Area: 700 m2 | 7 535 sq ft
Useful area: 700 m2 | 7 535 sq ft
Deployment Area: 247 m2 | 2 659 sq ft
Bedrooms: 6
Bathrooms: 6
Energy efficiency: A
FEATURES:
Indoor swimming pool
Outdoor saltwater swimming pool
Mini Golf
Barbecue
Garden
Wine cellar
Cinema room
Gaming room
Internationally awarded, LUXIMOS Christie’s presents more than 1,200 properties for sale in Portugal, offering an excellent service in real estate brokerage. LUXIMOS Christie’s is the exclusive affiliate of Christie´s International Real Estate (1350 offices in 46 countries) for the Algarve, Porto and North of Portugal, and provides its services to homeowners who are selling their properties, and to national and international buyers, who wish to buy real estate in Portugal.
Our selection includes modern and contemporary properties, near the sea or by theriver, in Foz do Douro, in Porto, Boavista, Matosinhos, Vilamoura, Tavira, Ria Formosa, Lagos, Almancil, Vale do Lobo, Quinta do Lago, near the golf courses or the marina.
LIc AMI 9063
This property has unusual features such as a traditional Portuguese brick roof and a wine cellar.
A very luxurious house, both inside and out, with spacious suites and living and dining rooms.
Property with indoor swimming pool, games room and cinema room, providing all the indoor entertainment, the outdoor area consists of a salt water pool, jacuzzi, mini golf, barbecue and garden.
Views to the beautiful beach Porto de Mós and you can reach in 5 minutes the supermarkets and downtown Lagos.
.
CHARACTERISTICS:
Plot Area: 1 541 m2 | 16 587 sq ft
Area: 700 m2 | 7 535 sq ft
Useful area: 700 m2 | 7 535 sq ft
Deployment Area: 247 m2 | 2 659 sq ft
Bedrooms: 6
Bathrooms: 6
Energy efficiency: A
FEATURES:
Indoor swimming pool
Outdoor saltwater swimming pool
Mini Golf
Barbecue
Garden
Wine cellar
Cinema room
Gaming room
Internationally awarded, LUXIMOS Christie’s presents more than 1,200 properties for sale in Portugal, offering an excellent service in real estate brokerage. LUXIMOS Christie’s is the exclusive affiliate of Christie´s International Real Estate (1350 offices in 46 countries) for the Algarve, Porto and North of Portugal, and provides its services to homeowners who are selling their properties, and to national and international buyers, who wish to buy real estate in Portugal.
Our selection includes modern and contemporary properties, near the sea or by theriver, in Foz do Douro, in Porto, Boavista, Matosinhos, Vilamoura, Tavira, Ria Formosa, Lagos, Almancil, Vale do Lobo, Quinta do Lago, near the golf courses or the marina.
LIc AMI 9063
Contact
House 5 Bedrooms
Alcains, Castelo Branco, Distrito de Castelo Branco
Used · 450m²
buy
2.900.000 €
Moradia de luxo em Alcains, localizada em Castelo BrancoA propriedade oferece uma combinação de elegância, conforto e tecnologia moderna inclui todos os moveis feitos a medidaTamanho do Terreno: A propriedade possui um amplo terreno de 5000m2, disponibilizando assim o espaço necessário para várias atividades e paisagens exuberantes. Área de Construção: Com uma área de construção de 826m2, a propriedade é substancialmente grande e pode acomodar espaços amplos e variados. Acabamentos de Luxo: A presença de acabamentos de luxo sugere que a propriedade foi projetada e construída com atenção aos detalhes e à qualidade. Piscina de Água Salgada e Aquecida: A piscina de água salgada e aquecida é uma característica premium, proporcionando um espaço de lazer confortável durante diferentes estações do ano. Garagem: A garagem é uma mais valia, fornecendo estacionamento seguro e protegido para veículos. Jardim: Um jardim que poderá ser um espaço encantador para relaxar e apreciar o ambiente natural. Barbecue e Terraço: Um espaço para churrasco e um terraço são ótimos para entretenimento ao ar livre e desfrutar das suas refeições ao ar livre. Furo de Água: Tem ainda um furo de água que é benéfico para fornecer uma fonte adicional de água para a propriedade. Cozinha Totalmente Equipada: Uma cozinha totalmente equipada é essencial para o conforto moderno e para a preparação de refeições. A inclusão de recursos como piso radiante, domótica e controle via telefone torna a propriedade equipada com tecnologias modernas e inovadoras para oferecer maior conforto e conveniência aos moradores. Vamos explorar esses recursos com mais detalhes: Piso Radiante: O piso radiante é um sistema de aquecimento instalado sob o piso da casa. Ele fornece calor uniforme e confortável a partir do chão, o que pode ser particularmente agradável nos meses mais frios. Domótica: A domótica se refere à automação residencial, onde sistemas eletrônicos e tecnologias de comunicação são integrados para gerenciar e controlar diversos aspectos da casa. Isso pode incluir iluminação, aquecimento, refrigeração, segurança, entre outros.
#ref:33434347
#ref:33434347
Contact
House 4 Bedrooms
Sesimbra, Sesimbra (Castelo), Distrito de Setúbal
Used · 235m²
With Garage
buy
2.350.000 €
4 bedroom villa, with luxury finishes and a privileged solar orientation, in one of the best areas of Quinta do Peru, a private condominium with 24-hour security.
Inserted in a plot with 1,268 m2 and 250 m2 of private gross area, this contemporary design villa, with 3 floors, is distributed as follows:
Floor 0:
- Living room and kitchen in open space with glazed access to the garden and pool area. The kitchen is fully equipped with high-end Siemens appliances.
Highlight in the kitchen for the induction hob with carbon filters from the Bora brand and in the living room for the high-performance stove from the Scan brand.
- 3 spacious suites with built-in wardrobes and large glazed spans. In the bathrooms, all ceramic tableware is from the Galassia brand, made in Italy.
- 1 guest bathroom
Floor 1:
- 1 suite with interior garden and access to terrace with leisure space
- 1 library/office with access to terrace
Floor -1:
- Open space currently to be used as a cinema room with full bathroom, machine room and 1 reading space. This space is very versatile, and can be transformed into a garage, games room, gym, and it is possible to create a flat with independent access. It can also be used as a maid’s room.
It has:
- Saltwater pool oriented south/west
- Private garden with professional landscaping
-Air conditioning
- Central Vacuum
- Thermal cut aluminium and sound insulation
Located next to the Arrábida Natural Park, in this villa you can enjoy the feeling of living in the tranquillity of the countryside, with all the amenities of the city. Several supermarkets, shops and public transport nearby.
The train station to Lisbon is a 5-minute drive away and it is only a 30-minute drive to Lisbon via the 2 bridges.
Proximity to the beaches of Sesimbra and Setúbal, considered the best in Europe.
Quinta do Peru is a residential development located in the region of Azeitão, close to Sesimbra and Setúbal. Known for its peaceful and safe environment, it is the ideal place for those looking for a serene environment that is close to nature.
What you can find on the Estate:
Golf course: Quinta do Peru Golf & Country Club is one of the main attractions, with an 18-hole golf course.
Security: Gated community with 24-hour security and access control
Leisure: Clubhouse with restaurant, bar, swimming pool and living areas.
Quality of Life: Living in a safe, quiet and beautiful environment, with access to recreational activities such as golf.
Proximity: Strategic location near Lisbon, offering a quiet getaway but easy access to the city.
Investment: Good investment opportunity, considering the appreciation of the property in a prestigious area.
Well-maintained landscaping: Extensive and well-maintained green areas.
Come and visit it!
For over 25 years Castelhana has been a renowned name in the Portuguese real estate sector. As a company of Dils group, we specialize in advising businesses, organizations and (institutional) investors in buying, selling, renting, letting and development of residential properties.
Founded in 1999, Castelhana has built one of the largest and most solid real estate portfolios in Portugal over the years, with over 600 renovation and new construction projects.
In Lisbon, we are based in Chiado, one of the most emblematic and traditional areas of the capital. In Porto, in Foz do Douro, one of the noblest places in the city and in the Algarve next to the renowned Vilamoura Marina.
We are waiting for you. We have a team available to give you the best support in your next real estate investment.
Contact us!
#ref:27776
Inserted in a plot with 1,268 m2 and 250 m2 of private gross area, this contemporary design villa, with 3 floors, is distributed as follows:
Floor 0:
- Living room and kitchen in open space with glazed access to the garden and pool area. The kitchen is fully equipped with high-end Siemens appliances.
Highlight in the kitchen for the induction hob with carbon filters from the Bora brand and in the living room for the high-performance stove from the Scan brand.
- 3 spacious suites with built-in wardrobes and large glazed spans. In the bathrooms, all ceramic tableware is from the Galassia brand, made in Italy.
- 1 guest bathroom
Floor 1:
- 1 suite with interior garden and access to terrace with leisure space
- 1 library/office with access to terrace
Floor -1:
- Open space currently to be used as a cinema room with full bathroom, machine room and 1 reading space. This space is very versatile, and can be transformed into a garage, games room, gym, and it is possible to create a flat with independent access. It can also be used as a maid’s room.
It has:
- Saltwater pool oriented south/west
- Private garden with professional landscaping
-Air conditioning
- Central Vacuum
- Thermal cut aluminium and sound insulation
Located next to the Arrábida Natural Park, in this villa you can enjoy the feeling of living in the tranquillity of the countryside, with all the amenities of the city. Several supermarkets, shops and public transport nearby.
The train station to Lisbon is a 5-minute drive away and it is only a 30-minute drive to Lisbon via the 2 bridges.
Proximity to the beaches of Sesimbra and Setúbal, considered the best in Europe.
Quinta do Peru is a residential development located in the region of Azeitão, close to Sesimbra and Setúbal. Known for its peaceful and safe environment, it is the ideal place for those looking for a serene environment that is close to nature.
What you can find on the Estate:
Golf course: Quinta do Peru Golf & Country Club is one of the main attractions, with an 18-hole golf course.
Security: Gated community with 24-hour security and access control
Leisure: Clubhouse with restaurant, bar, swimming pool and living areas.
Quality of Life: Living in a safe, quiet and beautiful environment, with access to recreational activities such as golf.
Proximity: Strategic location near Lisbon, offering a quiet getaway but easy access to the city.
Investment: Good investment opportunity, considering the appreciation of the property in a prestigious area.
Well-maintained landscaping: Extensive and well-maintained green areas.
Come and visit it!
For over 25 years Castelhana has been a renowned name in the Portuguese real estate sector. As a company of Dils group, we specialize in advising businesses, organizations and (institutional) investors in buying, selling, renting, letting and development of residential properties.
Founded in 1999, Castelhana has built one of the largest and most solid real estate portfolios in Portugal over the years, with over 600 renovation and new construction projects.
In Lisbon, we are based in Chiado, one of the most emblematic and traditional areas of the capital. In Porto, in Foz do Douro, one of the noblest places in the city and in the Algarve next to the renowned Vilamoura Marina.
We are waiting for you. We have a team available to give you the best support in your next real estate investment.
Contact us!
#ref:27776
Contact
House 6 Bedrooms
Bacelo, Bacelo e Senhora da Saúde, Évora, Distrito de Évora
Used · 488m²
buy
2.490.000 €
homestead with 6 hectares of land and 480 sqm of gross built area spread over two villas: a 4-bedroom villa (main one) and a duplex 2-bedroom villa, in Évora, Alentejo. In the architecture and construction of both, local history was taken into account, using sustainable materials and natural insulation.
The main villa has four suites with a safe and radiant floor heating and cooling system, kitchen, dining room, living room, and pergola. All rooms have access to the garden and swimming pool. The duplex 2-bedroom villa, on two floors, consists of a living room, kitchen, bathroom, and two suites. The property also includes an annex with a support kitchen and a suite. In the rustic area, there is a well and paths between almond trees and citrus orchards. The property has a license for tourism and a study that allows for the construction of an additional 1,440 sqm.
Located 10 minutes driving distance from the center of Évora, surrounded by rustic and mixed buildings where cork oak forests, traditional olive groves, and dryland pastures prevail. Access can be made through the A6 and EN18. It is 1 hour and 30 minutes away from Lisbon and Lisbon airport.
The main villa has four suites with a safe and radiant floor heating and cooling system, kitchen, dining room, living room, and pergola. All rooms have access to the garden and swimming pool. The duplex 2-bedroom villa, on two floors, consists of a living room, kitchen, bathroom, and two suites. The property also includes an annex with a support kitchen and a suite. In the rustic area, there is a well and paths between almond trees and citrus orchards. The property has a license for tourism and a study that allows for the construction of an additional 1,440 sqm.
Located 10 minutes driving distance from the center of Évora, surrounded by rustic and mixed buildings where cork oak forests, traditional olive groves, and dryland pastures prevail. Access can be made through the A6 and EN18. It is 1 hour and 30 minutes away from Lisbon and Lisbon airport.
Contact
House 3 Bedrooms Duplex
Luz, Lagos, Distrito de Faro
Under construction · 224m²
With Garage
buy
2.350.000 €
Detached 3 bedroom villa under construction, with swimming pool and Sea View, in Praia da Luz - Lagos.
Contemporary architecture, facing south, with large and bright areas; located in a quiet and unobstructed area overlooking the village and the sea.
The villa develops on two floors. On the ground floor we find two suites, with large windows and direct access to the pool and garden. The common room, equipped kitchen and master suite, are located on the first floor, as well as a large terrace, in order to better enjoy the view.
High quality finishes and kitchen equipment brand Bosh or equivalent.
Basement with garage for two cars and storage.
It is just 1 km from the beach, 7 km from Lagos and the Marina, international school, two golf courses in the vicinity and 1 hour from Faro international airport.
Castelhana is a Portuguese real estate agency present in the domestic market for over 20 years, specialized in prime residential real estate and recognized for the launch of some of the most distinguished developments in Portugal.
Founded in 1999, Castelhana provides a full service in business brokerage. We are specialists in investment and in the commercialization of real estate.
In the Algarve next to the renowned Vilamoura Marina. In Lisbon, in Chiado, one of the most emblematic and traditional areas of the capital, and in Porto, we are based in Foz Do Douro, one of the noblest places in the city.
We are waiting for you. We have a team available to give you the best support in your next real estate investment.
Contact us!
Contemporary architecture, facing south, with large and bright areas; located in a quiet and unobstructed area overlooking the village and the sea.
The villa develops on two floors. On the ground floor we find two suites, with large windows and direct access to the pool and garden. The common room, equipped kitchen and master suite, are located on the first floor, as well as a large terrace, in order to better enjoy the view.
High quality finishes and kitchen equipment brand Bosh or equivalent.
Basement with garage for two cars and storage.
It is just 1 km from the beach, 7 km from Lagos and the Marina, international school, two golf courses in the vicinity and 1 hour from Faro international airport.
Castelhana is a Portuguese real estate agency present in the domestic market for over 20 years, specialized in prime residential real estate and recognized for the launch of some of the most distinguished developments in Portugal.
Founded in 1999, Castelhana provides a full service in business brokerage. We are specialists in investment and in the commercialization of real estate.
In the Algarve next to the renowned Vilamoura Marina. In Lisbon, in Chiado, one of the most emblematic and traditional areas of the capital, and in Porto, we are based in Foz Do Douro, one of the noblest places in the city.
We are waiting for you. We have a team available to give you the best support in your next real estate investment.
Contact us!
Contact
House 4 Bedrooms
São Clemente, Loulé, Distrito de Faro
New · 242m²
With Garage
buy
2.390.000 €
4 bedroom villa under construction with swimming pool for sale in Loulé, Algarve.
Distributed over a floor of 300 m2 and a basement of 400 m2. It has covered and uncovered terraces, connecting to the living room and bedrooms. Excellent quality finishes and equipment.
It has unobstructed views of the town of Loulé and the countryside, framed by the sea.
It is a few km from loulé international school, 16 km from Vilamoura and Marina, golf courses and beach; and 25 minutes from Faro International Airport.
Come and meet her!
Castelhana is a Portuguese real estate agency present in the domestic market for over 20 years, specialized in prime residential real estate and recognized for the launch of some of the most distinguished developments in Portugal.
Founded in 1999, Castelhana provides a full service in business brokerage. We are specialists in investment and in the commercialization of real estate.
In Algarve we are based in the heart of Vilamoura, on the ’Golden Triangle’, in Porto we are based in the sophisticated Boavista district,
in Lisbon, in Chiado, one of the most emblematic and traditional districts of the city.
We are waiting for you. We have a team available to give you the best support in your next real estate investment.
Contact us!
Distributed over a floor of 300 m2 and a basement of 400 m2. It has covered and uncovered terraces, connecting to the living room and bedrooms. Excellent quality finishes and equipment.
It has unobstructed views of the town of Loulé and the countryside, framed by the sea.
It is a few km from loulé international school, 16 km from Vilamoura and Marina, golf courses and beach; and 25 minutes from Faro International Airport.
Come and meet her!
Castelhana is a Portuguese real estate agency present in the domestic market for over 20 years, specialized in prime residential real estate and recognized for the launch of some of the most distinguished developments in Portugal.
Founded in 1999, Castelhana provides a full service in business brokerage. We are specialists in investment and in the commercialization of real estate.
In Algarve we are based in the heart of Vilamoura, on the ’Golden Triangle’, in Porto we are based in the sophisticated Boavista district,
in Lisbon, in Chiado, one of the most emblematic and traditional districts of the city.
We are waiting for you. We have a team available to give you the best support in your next real estate investment.
Contact us!
Contact
Apartment 6 Bedrooms +4
Estrela (Lapa), Lisboa, Distrito de Lisboa
New · 636m²
With Garage
buy
5.750.000 €
6 Suites + 1 | 636 m2 | Luxury Finishes | Ready to move | 3 floors with independent entrances | Garden view of the condominium and Basilica | Communal pool | Gym | Garage for 6 cars + 2 | Several terraces | Estrela - Lapa - Lisbon
The best of both worlds is to live in a palace in Lapa, in a property/Apt/kind of Villa, with total privacy and comfort.
Completely renovated in a contemporary style with state-of-art luxury finishes and an exceptional, modern, and very functional interior decoration.
Located on the first floor in the new wing of the old palace, it has a private entrance with access to only 3 fractions, one of them being this 3 story apartment, with several terraces overlooking the garden of the condominium and the Basilica.
This triplex apt, ( all floors with independent service doors), is equipped with a central BOSE sound system, central heating, ventilation, air conditioning, and a home automation system.
Floor 0
Ample entrance hall, a main living room (73m2) in open space with a dining room and also a private workstation area (20m2), a great terrace with total privacy facing the gardens of the condominium. Very spacious social bathroom, Gym, and massage room (45m2). It also has a fully equipped kitchen, laundry (24m2), 2 wine cellars, and a service area with 1 maid suite (25m2) and a storage room.
Floor 1
The upper floor consists of a large and spacious master suite with a closet (67 m2) equipped with a huge mirror / embedded TV, a closed fireplace and a terrace (41 m2), and 3 more ensuite bedrooms (20 m2, 25 m2 and 28 m2 ) and a private TV room (18 m2).
All rooms have peaceful and beautiful views of the garden of the condo.
Floor -1
The -1 floor has access by some stairs located in the area of the Gymnasium and social bathroom. It has a living room with a terrace and 1 suite (52 m2)
It also has a private entrance independent of the main apt.
Garage:
Private garage with automatic armored door, parking for 6 cars made through wide access, easy and accessible + 2 parking places inside the communal garage..
In the garage area, there is an extra 1bedroom apartment, with a living room/bedroom, full bathroom and kitchenette (driver area), and a wine cellar (25 m2)
Living in a palace in a new project
The Palace of the Viscounts of the Olive Groves of the Century. XIX, with a very beautiful noble façade, is considered a unique Historical Building in the city of Lisbon. It was also a known Portuguese university (ISEG) after the viscount’s first residence, where some economic figures and managers of great prominence in Portuguese society passed, always maintaining its usefulness and use to date, it has never been abandoned or returned.
Project:
Buenos Aires Condominium, a unique project that preserved the sobriety and elegance of the architecture of the central towers of origin combined with the contemporary and modern architecture of a new Wing built.
With typologies between T1 and T7 and with all the infrastructures that a condominium with this exclusivity deserves, it has a common garden with about 1,200m2, an outdoor pool, some apartments with indoor pool, various green areas, equipped kitchens, air conditioning, parking, storage rooms, among others.
Location:
Rua de Buenos Aires, Lapa in centre Lisbon
Lapa is one of the noblest areas of Lisbon, overflowing with a part of history and memories of a past aristocracy mirrored in the present. Having the Basilica and Park/Jardim da Estrela right next door, this neighborhood breathes tranquility and the best that Lisbon has to offer.
The best of both worlds is to live in a palace in Lapa, in a property/Apt/kind of Villa, with total privacy and comfort.
Completely renovated in a contemporary style with state-of-art luxury finishes and an exceptional, modern, and very functional interior decoration.
Located on the first floor in the new wing of the old palace, it has a private entrance with access to only 3 fractions, one of them being this 3 story apartment, with several terraces overlooking the garden of the condominium and the Basilica.
This triplex apt, ( all floors with independent service doors), is equipped with a central BOSE sound system, central heating, ventilation, air conditioning, and a home automation system.
Floor 0
Ample entrance hall, a main living room (73m2) in open space with a dining room and also a private workstation area (20m2), a great terrace with total privacy facing the gardens of the condominium. Very spacious social bathroom, Gym, and massage room (45m2). It also has a fully equipped kitchen, laundry (24m2), 2 wine cellars, and a service area with 1 maid suite (25m2) and a storage room.
Floor 1
The upper floor consists of a large and spacious master suite with a closet (67 m2) equipped with a huge mirror / embedded TV, a closed fireplace and a terrace (41 m2), and 3 more ensuite bedrooms (20 m2, 25 m2 and 28 m2 ) and a private TV room (18 m2).
All rooms have peaceful and beautiful views of the garden of the condo.
Floor -1
The -1 floor has access by some stairs located in the area of the Gymnasium and social bathroom. It has a living room with a terrace and 1 suite (52 m2)
It also has a private entrance independent of the main apt.
Garage:
Private garage with automatic armored door, parking for 6 cars made through wide access, easy and accessible + 2 parking places inside the communal garage..
In the garage area, there is an extra 1bedroom apartment, with a living room/bedroom, full bathroom and kitchenette (driver area), and a wine cellar (25 m2)
Living in a palace in a new project
The Palace of the Viscounts of the Olive Groves of the Century. XIX, with a very beautiful noble façade, is considered a unique Historical Building in the city of Lisbon. It was also a known Portuguese university (ISEG) after the viscount’s first residence, where some economic figures and managers of great prominence in Portuguese society passed, always maintaining its usefulness and use to date, it has never been abandoned or returned.
Project:
Buenos Aires Condominium, a unique project that preserved the sobriety and elegance of the architecture of the central towers of origin combined with the contemporary and modern architecture of a new Wing built.
With typologies between T1 and T7 and with all the infrastructures that a condominium with this exclusivity deserves, it has a common garden with about 1,200m2, an outdoor pool, some apartments with indoor pool, various green areas, equipped kitchens, air conditioning, parking, storage rooms, among others.
Location:
Rua de Buenos Aires, Lapa in centre Lisbon
Lapa is one of the noblest areas of Lisbon, overflowing with a part of history and memories of a past aristocracy mirrored in the present. Having the Basilica and Park/Jardim da Estrela right next door, this neighborhood breathes tranquility and the best that Lisbon has to offer.
Contact
See more Luxury for Sale
Bedrooms
Zones
Can’t find the property you’re looking for?
