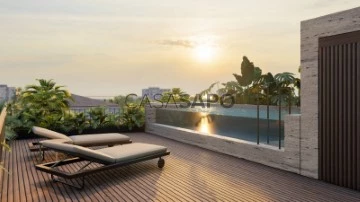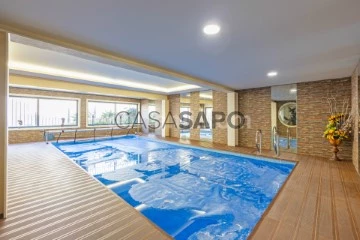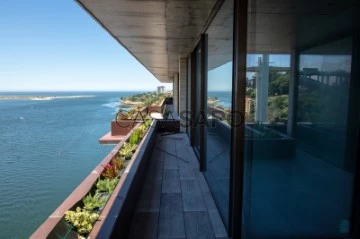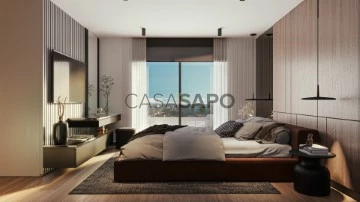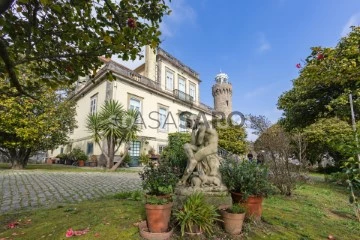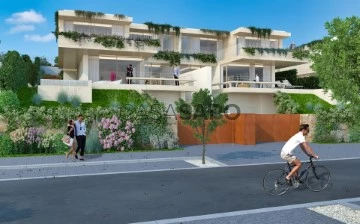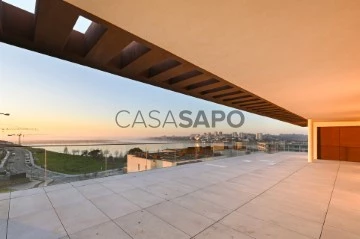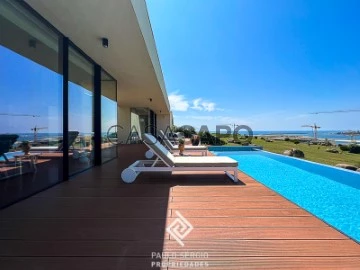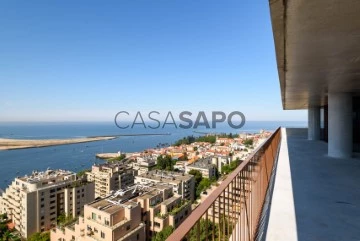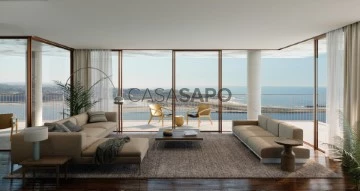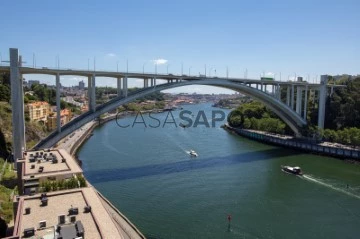Luxury
Rooms
Price
More filters
35 Luxury for Sale, in Distrito do Porto, view Sea, Page 2
Order by
Relevance
House 4 Bedrooms
Aldoar, Foz do Douro e Nevogilde, Porto, Distrito do Porto
Under construction · 417m²
With Garage
buy
3.625.000 €
Brand new 4-bedroom villa with 417 sqm of gross construction area above ground, rooftop, suspended swimming pool with sea views, garden, and garage in Molhe 479, in Foz do Douro, Porto. The villa is spread over four floors and features a spacious living room with access to the private garden, a dining room with an open-plan kitchen, and a movable partition. It offers four suites, including a master suite with a large walk-in closet. On the rooftop, there is a suspended swimming pool with sea views and an outdoor leisure area with a pergola, a fire pit, and a dining area.
In Molhe 479, all the villas have a garage for 4 vehicles with an elevator for two vehicles simultaneously, a laundry area, a games room, a wine cellar, and a storage room on the -2 floor.
With contemporary architecture and high-quality materials, the villas are equipped with home automation technology, a hydro fireplace, a garage with an elevator for 4 cars, a wine cellar, and a high-performance air conditioning system.
The location of Molhe 479 is also a strong point of this development, situated just minutes away from the most sought-after sports facilities, beaches, international schools, and private hospitals in the area. It is a 10-minute walk from Homem do Leme and Molhe beaches, as well as various restaurants and terraces in Foz. It is a 5-minute drive from Universidade Católica, Sea Life Porto, Law Tennis Club Foz, Serralves Museum and Gardens, and Porto City Park, and a 10-minute drive from Nossa Senhora do Rosário School, Jardim do Passeio Alegre, and various playgrounds. It is also 20 minutes from Francisco Sá Carneiro Airport.
In Molhe 479, all the villas have a garage for 4 vehicles with an elevator for two vehicles simultaneously, a laundry area, a games room, a wine cellar, and a storage room on the -2 floor.
With contemporary architecture and high-quality materials, the villas are equipped with home automation technology, a hydro fireplace, a garage with an elevator for 4 cars, a wine cellar, and a high-performance air conditioning system.
The location of Molhe 479 is also a strong point of this development, situated just minutes away from the most sought-after sports facilities, beaches, international schools, and private hospitals in the area. It is a 10-minute walk from Homem do Leme and Molhe beaches, as well as various restaurants and terraces in Foz. It is a 5-minute drive from Universidade Católica, Sea Life Porto, Law Tennis Club Foz, Serralves Museum and Gardens, and Porto City Park, and a 10-minute drive from Nossa Senhora do Rosário School, Jardim do Passeio Alegre, and various playgrounds. It is also 20 minutes from Francisco Sá Carneiro Airport.
Contact
Detached House 5 Bedrooms
Arcozelo, Vila Nova de Gaia, Distrito do Porto
Used · 994m²
With Garage
buy
2.200.000 €
Fantastic luxurious five bedroom detached villa in Miramar!
The villa with four fronts and three floors, has a total construction area of 994m2.
The ground floor comprises an entrance hall, a living room with magnificent ceilings, a kitchen with a laundry room and pantry, three bedrooms en-suite, which of one is the master suite, another living room with access to a terrace and one bathroom for guests.
On the first floor there is a living room, two bedrooms, one bathroom, library and an office with access to a terrace with sea view.
In the basement there is a spacious games room, a kitchen, a heated indoor pool, two bathrooms, one bedroom and a garage.
With luxury and quality finishes, this villa is designed to provide a life of comfort and exclusivity.
Book a visit today!
The villa with four fronts and three floors, has a total construction area of 994m2.
The ground floor comprises an entrance hall, a living room with magnificent ceilings, a kitchen with a laundry room and pantry, three bedrooms en-suite, which of one is the master suite, another living room with access to a terrace and one bathroom for guests.
On the first floor there is a living room, two bedrooms, one bathroom, library and an office with access to a terrace with sea view.
In the basement there is a spacious games room, a kitchen, a heated indoor pool, two bathrooms, one bedroom and a garage.
With luxury and quality finishes, this villa is designed to provide a life of comfort and exclusivity.
Book a visit today!
Contact
Apartment 3 Bedrooms
Lordelo do Ouro e Massarelos, Porto, Distrito do Porto
New · 343m²
With Garage
buy
3.800.000 €
Unique 3 bedroom flat with balcony 93m2 to buy on the banks of the Douro River with unalterable river and sea views - Center of Porto.
We present a beautiful and exclusive 3-bedroom flat located on the banks of the Douro River, in the vibrant city of Porto. Located in the prestigious Panorama building, next to the Arrábida bridge, this property is strategically positioned between Foz, the historic centre and Boavista. This privileged location allows you to fully enjoy the city, while contemplating a unique panoramic view over the river and the landscape classified as a UNESCO heritage site.
For sale on the 15th floor of this iconic building, we have this magnificent flat that results from the fusion of a T3 and a T4, providing a large and luxurious three-bedroom flat.
Some features of the Apartment:
Spacious and welcoming entrance hall, giving access to the various areas of the flat.
Social bathroom conveniently located for visitors.
Impressive common room, 25 meters deep, offers a breathtaking view and is ideal for convivial moments.
Fully equipped kitchen with Siemens appliances, arranged in open space with a central island of 2.50x2.60 m, facilitating conviviality and practicality.
Integrated pantry/laundry, with a support bathroom, ensuring functionality and organisation.
Bedroom area independent of the social area, offers privacy and comfort. The corridor leading to the 3 suites is full of closets and wardrobes.
Suite1 includes balcony, providing a private outdoor space.
The master suite stands out for its closet area and bathroom with panoramic views of the source of the Douro River, allowing a unique experience from the bedroom to the shower area. It has a separate toilet and numerous closets and wardrobes.
Equipment finishes:
Bathrooms: Covered in marble, ensuring a touch of elegance.
Underfloor heating for superior thermal comfort.
Controlled mechanical ventilation, ensures effective ventilation 24 hours a day.
Cortizo aluminium frames with thermal cut and double glazing, ensuring acoustic and thermal insulation.
Lacquered woods: Elegance and durability in interior finishes.
Kitchen and laundry flooring: In white ceramic by Porcelanosa.
Countertops: In compact quartz type Krion, robust and sophisticated.
Lighting: With crown moulding that provides a pleasant ambient light.
Electric blackouts: In the bedrooms, for greater comfort and privacy.
Security: Security door at the entrance of the houses, fire detection system and CCTV system in the common areas.
This flat offers a unique combination of location, panoramic views, and high-quality finishes, making it an exclusive option for those looking for a sophisticated lifestyle in Porto. Unique 3 bedroom flat for sale on the banks of the Douro River with unalterable river and sea views - Porto Center
Call us now for more information!!
Expected delivery of the work in 2016.
Note: If you are a real estate consultant, this property is available for business sharing. Do not hesitate to present your buyers to your customers and contact us to schedule your visit.
AMI:13781
Entreparedes Real Estate is a company that is in the Real Estate Sales and Management market with the intention of making a difference by its standard of seriousness, respect and ethics in the provision of real estate services.
Our team of employees is made up of experienced and multilingual professionals, with a personalised approach to each client.
We tirelessly seek the satisfaction of our customers, whether they are buyers or sellers, seeking to give our customers the highest profitability and quality, using the most diverse and current technologies to ensure wide and quality dissemination.
We deal with all the bureaucracy until after the deed with a high degree of professionalism.
For Entreparedes a satisfied customer is the greatest achievement and satisfaction of mission accomplished.
We present a beautiful and exclusive 3-bedroom flat located on the banks of the Douro River, in the vibrant city of Porto. Located in the prestigious Panorama building, next to the Arrábida bridge, this property is strategically positioned between Foz, the historic centre and Boavista. This privileged location allows you to fully enjoy the city, while contemplating a unique panoramic view over the river and the landscape classified as a UNESCO heritage site.
For sale on the 15th floor of this iconic building, we have this magnificent flat that results from the fusion of a T3 and a T4, providing a large and luxurious three-bedroom flat.
Some features of the Apartment:
Spacious and welcoming entrance hall, giving access to the various areas of the flat.
Social bathroom conveniently located for visitors.
Impressive common room, 25 meters deep, offers a breathtaking view and is ideal for convivial moments.
Fully equipped kitchen with Siemens appliances, arranged in open space with a central island of 2.50x2.60 m, facilitating conviviality and practicality.
Integrated pantry/laundry, with a support bathroom, ensuring functionality and organisation.
Bedroom area independent of the social area, offers privacy and comfort. The corridor leading to the 3 suites is full of closets and wardrobes.
Suite1 includes balcony, providing a private outdoor space.
The master suite stands out for its closet area and bathroom with panoramic views of the source of the Douro River, allowing a unique experience from the bedroom to the shower area. It has a separate toilet and numerous closets and wardrobes.
Equipment finishes:
Bathrooms: Covered in marble, ensuring a touch of elegance.
Underfloor heating for superior thermal comfort.
Controlled mechanical ventilation, ensures effective ventilation 24 hours a day.
Cortizo aluminium frames with thermal cut and double glazing, ensuring acoustic and thermal insulation.
Lacquered woods: Elegance and durability in interior finishes.
Kitchen and laundry flooring: In white ceramic by Porcelanosa.
Countertops: In compact quartz type Krion, robust and sophisticated.
Lighting: With crown moulding that provides a pleasant ambient light.
Electric blackouts: In the bedrooms, for greater comfort and privacy.
Security: Security door at the entrance of the houses, fire detection system and CCTV system in the common areas.
This flat offers a unique combination of location, panoramic views, and high-quality finishes, making it an exclusive option for those looking for a sophisticated lifestyle in Porto. Unique 3 bedroom flat for sale on the banks of the Douro River with unalterable river and sea views - Porto Center
Call us now for more information!!
Expected delivery of the work in 2016.
Note: If you are a real estate consultant, this property is available for business sharing. Do not hesitate to present your buyers to your customers and contact us to schedule your visit.
AMI:13781
Entreparedes Real Estate is a company that is in the Real Estate Sales and Management market with the intention of making a difference by its standard of seriousness, respect and ethics in the provision of real estate services.
Our team of employees is made up of experienced and multilingual professionals, with a personalised approach to each client.
We tirelessly seek the satisfaction of our customers, whether they are buyers or sellers, seeking to give our customers the highest profitability and quality, using the most diverse and current technologies to ensure wide and quality dissemination.
We deal with all the bureaucracy until after the deed with a high degree of professionalism.
For Entreparedes a satisfied customer is the greatest achievement and satisfaction of mission accomplished.
Contact
Apartment 4 Bedrooms
Porto (Leça da Palmeira), Matosinhos e Leça da Palmeira, Distrito do Porto
Under construction · 223m²
With Garage
buy
2.100.000 €
LUXURY AND MUCH MORE
Crowning a development of excellence are unique apartments. On the top floors (9th & 10th floor) of the first two buildings are the Duplex Rooftops and on the twenty-second floor of the third building, there is a Penthouse.
APARTMENT T4.5 - 4-BED ROOFTOP DUPLEX
Comprising two luxurious suites and two bedrooms with a full support bathroom, where the Master Suite stands out with a balcony to the west with jacuzzi and a bathroom worthy of the best 5-star hotels, with two showers and a sculptural freestanding bathtub on the lower floor, we are welcomed by a large entrance hall, where the staircase and private elevator connect this floor with the upper floor.
Enjoying huge glazing that extends the spacious interior spaces to infinity, through balconies and terraces of extraordinary dimensions, the upper floor is where the entire social life of the house is organized. Allowing fluid circulation between all spaces and featuring generous full-height glazed windows on both fronts, this floor is crossed from east to west by abundant natural light throughout the day.
The east features a modern kitchen, with a huge full-length countertop in an area that connects to the laundry room and the outdoor terrace and a second area with tall cabinets, a high countertop for quick meals, and a connection to the dining room. In continuity with the living room, to the west, the dining room is arranged longitudinally, enjoying natural light and direct connection to the terrace, to the east, which, due to its size, can be used for a variety of uses. On the west side is the 30m2 living room, which, due to its configuration, allows the creation of a workspace in addition to the living area. This room communicates with the balcony to the west, enjoying a landscape as far as the eye can see and where the sunset will be, daily, the ideal companion for a well-spent late afternoon.
LIKE A RESORT BUT AT HOME
Luxury gated community, located in Leça da Palmeira, with contemporary architecture, including extensive gardens, swimming pool, paddle courts, games room, and gym. Comprising modern and comfortable 1-bed to 4-bed apartments, complemented with ten luxurious rooftop 3-bed and 4-bed Duplexes and a unique Penthouse. Contemplating high-quality finishes, generous balconies, and terraces with incredible views of the horizon and sea.
Taking advantage of the enormous quality of construction and the excellence of the finishes of the entire development, numerous important details were introduced here that place these apartments on an unparalleled level. With breathtaking views, enjoying a wide interior area, terraces to lose sight of, and a unique level of finishes, here you will find the perfect vehicle for an enviable lifestyle.
THE PURITY OF HOME
Inserted in a development where nothing was left to chance, and where quality is transversal through the adoption of constructive solutions of proven effectiveness and the selection of materials from reputable brands and of very high quality, the Duplex Rooftops, and the Penthouse goes even further.
- Private Homelift with clear glass door inside Duplex Rooftops
- Electric fireplace from BRITISH FIRES in living rooms
- Engineered Oak Flooring with a marine-grade plywood base from WEITZER PARKETT
- Bathroom flooring and wall cladding in large antibacterial Ceramic Stone Paraná Marble by ROCA TILES
- Bathroom countertop with integrated washbasin in white antibacterial KRION by PORCELANOSA
- GROHE antibacterial sanitary ware from the Essence series (minimalist range)
- GROHE Essence line sanitary fittings with a special Brushed Warm Sunset finish (brushed bronze):
- GROHE shower with 3-way thermostatic SMART Control system and built-in jets
- Freestanding bathtub Almond by PORCELANOSA 100% KRION (Master Suite)
- Kitchen countertop, sink, and the wall between cabinets in white antibacterial KRION from PORCELANOSA including a recess for dish drainer
- GROHE Blue Pure Minta sink mixer tap with separate handle for filtered water (includes a carbon filter to obtain filtered water directly from the tap)
- Top-of-the-range MIELE home appliances, including:
- 93cm wide induction hob
- Electric oven + steam oven + microwave + built-in coffee machine
- Side-by-side (refrigerator + freezer)
- Sommelier wine cellar with capacity for 83 bottles
- LED lighting with automatic activation inside wardrobes
- Safe and mini-bar in the Master Suite closet
- Home automation and wireless in all areas of the house
- Outdoor Jacuzzi with chromotherapy and massage mattress SPA LUZ ELEGANCE with capacity for 4 people (on the balcony of the Master Suite).- The garden of your house now has 8000m2. An invitation to relaxation and contact with nature.
- Diving in the pool or relaxing in the outdoor jacuzzi will be part of your day-to-day.
- Two padel courts. A fun and addictive sport that can be played by everyone.
- Train like an athlete, with Technogym technology at your disposal, in a 170m2 gym.
- Without leaving home, enjoy a massage and beauty salon with personalized service.
- Large room with 180m2 equipped with several pool and table tennis tables.
- A concierge for your convenience and security, available 24h a day, complemented by a video surveillance system.
- With today´s demands in mind, all parking spaces are equipped with electric charging points.
JOIN LEÇA DA PALMEIRA LIFESTYLE
Ocean Terrace is located in Leça da Palmeira, in front of Exponor and next to the A28 highway, allowing quick access to Francisco Sá Carneiro Airport (7 min) and to Porto city center (10 min), as well as to any part of the country. Just a step away from Quinta da Conceição with its public gardens, cloister and Manueline portal, tennis courts, and swimming pool and from Quinta de Santiago with its House-Museum Ocean Terrace also has several commercial areas in the surroundings and is at a short walking distance of several local shops and services in the city center. The fabulous beaches of Leça da Palmeira are just 1 km away and are even accessible by taking the bike path and the city of Matosinhos and the metro station are just a bridge away.
Come and discover all that Ocean Terrace has to offer. Schedule your visit to the sales stand now and get closer to joining a new lifestyle.
Ocean Terrace, like a resort but at home!
Crowning a development of excellence are unique apartments. On the top floors (9th & 10th floor) of the first two buildings are the Duplex Rooftops and on the twenty-second floor of the third building, there is a Penthouse.
APARTMENT T4.5 - 4-BED ROOFTOP DUPLEX
Comprising two luxurious suites and two bedrooms with a full support bathroom, where the Master Suite stands out with a balcony to the west with jacuzzi and a bathroom worthy of the best 5-star hotels, with two showers and a sculptural freestanding bathtub on the lower floor, we are welcomed by a large entrance hall, where the staircase and private elevator connect this floor with the upper floor.
Enjoying huge glazing that extends the spacious interior spaces to infinity, through balconies and terraces of extraordinary dimensions, the upper floor is where the entire social life of the house is organized. Allowing fluid circulation between all spaces and featuring generous full-height glazed windows on both fronts, this floor is crossed from east to west by abundant natural light throughout the day.
The east features a modern kitchen, with a huge full-length countertop in an area that connects to the laundry room and the outdoor terrace and a second area with tall cabinets, a high countertop for quick meals, and a connection to the dining room. In continuity with the living room, to the west, the dining room is arranged longitudinally, enjoying natural light and direct connection to the terrace, to the east, which, due to its size, can be used for a variety of uses. On the west side is the 30m2 living room, which, due to its configuration, allows the creation of a workspace in addition to the living area. This room communicates with the balcony to the west, enjoying a landscape as far as the eye can see and where the sunset will be, daily, the ideal companion for a well-spent late afternoon.
LIKE A RESORT BUT AT HOME
Luxury gated community, located in Leça da Palmeira, with contemporary architecture, including extensive gardens, swimming pool, paddle courts, games room, and gym. Comprising modern and comfortable 1-bed to 4-bed apartments, complemented with ten luxurious rooftop 3-bed and 4-bed Duplexes and a unique Penthouse. Contemplating high-quality finishes, generous balconies, and terraces with incredible views of the horizon and sea.
Taking advantage of the enormous quality of construction and the excellence of the finishes of the entire development, numerous important details were introduced here that place these apartments on an unparalleled level. With breathtaking views, enjoying a wide interior area, terraces to lose sight of, and a unique level of finishes, here you will find the perfect vehicle for an enviable lifestyle.
THE PURITY OF HOME
Inserted in a development where nothing was left to chance, and where quality is transversal through the adoption of constructive solutions of proven effectiveness and the selection of materials from reputable brands and of very high quality, the Duplex Rooftops, and the Penthouse goes even further.
- Private Homelift with clear glass door inside Duplex Rooftops
- Electric fireplace from BRITISH FIRES in living rooms
- Engineered Oak Flooring with a marine-grade plywood base from WEITZER PARKETT
- Bathroom flooring and wall cladding in large antibacterial Ceramic Stone Paraná Marble by ROCA TILES
- Bathroom countertop with integrated washbasin in white antibacterial KRION by PORCELANOSA
- GROHE antibacterial sanitary ware from the Essence series (minimalist range)
- GROHE Essence line sanitary fittings with a special Brushed Warm Sunset finish (brushed bronze):
- GROHE shower with 3-way thermostatic SMART Control system and built-in jets
- Freestanding bathtub Almond by PORCELANOSA 100% KRION (Master Suite)
- Kitchen countertop, sink, and the wall between cabinets in white antibacterial KRION from PORCELANOSA including a recess for dish drainer
- GROHE Blue Pure Minta sink mixer tap with separate handle for filtered water (includes a carbon filter to obtain filtered water directly from the tap)
- Top-of-the-range MIELE home appliances, including:
- 93cm wide induction hob
- Electric oven + steam oven + microwave + built-in coffee machine
- Side-by-side (refrigerator + freezer)
- Sommelier wine cellar with capacity for 83 bottles
- LED lighting with automatic activation inside wardrobes
- Safe and mini-bar in the Master Suite closet
- Home automation and wireless in all areas of the house
- Outdoor Jacuzzi with chromotherapy and massage mattress SPA LUZ ELEGANCE with capacity for 4 people (on the balcony of the Master Suite).- The garden of your house now has 8000m2. An invitation to relaxation and contact with nature.
- Diving in the pool or relaxing in the outdoor jacuzzi will be part of your day-to-day.
- Two padel courts. A fun and addictive sport that can be played by everyone.
- Train like an athlete, with Technogym technology at your disposal, in a 170m2 gym.
- Without leaving home, enjoy a massage and beauty salon with personalized service.
- Large room with 180m2 equipped with several pool and table tennis tables.
- A concierge for your convenience and security, available 24h a day, complemented by a video surveillance system.
- With today´s demands in mind, all parking spaces are equipped with electric charging points.
JOIN LEÇA DA PALMEIRA LIFESTYLE
Ocean Terrace is located in Leça da Palmeira, in front of Exponor and next to the A28 highway, allowing quick access to Francisco Sá Carneiro Airport (7 min) and to Porto city center (10 min), as well as to any part of the country. Just a step away from Quinta da Conceição with its public gardens, cloister and Manueline portal, tennis courts, and swimming pool and from Quinta de Santiago with its House-Museum Ocean Terrace also has several commercial areas in the surroundings and is at a short walking distance of several local shops and services in the city center. The fabulous beaches of Leça da Palmeira are just 1 km away and are even accessible by taking the bike path and the city of Matosinhos and the metro station are just a bridge away.
Come and discover all that Ocean Terrace has to offer. Schedule your visit to the sales stand now and get closer to joining a new lifestyle.
Ocean Terrace, like a resort but at home!
Contact
Farm Studio
Mafamude e Vilar do Paraíso, Vila Nova de Gaia, Distrito do Porto
For refurbishment · 626m²
With Garage
buy
8.000.000 €
A palace in Gaia!
Located in Vila Nova de Gaia, this imposing palace, from the end of the 19th century, has a majestic structure which stands out with its medieval tower and attics, with a stunning view of the Atlantic Ocean, Monte da Virgem, Gaia and the city Porto.
This palace, with a Gothic and medieval style, is set on a vast plot of 56,000 m2, surrounded by a beautiful garden and two lakes.
With a total area of 15,000 m2, this three-storey palace, together with a tower and attics, comprises seven bedrooms, four bathrooms and six rooms, including dining- and living rooms, a games- and a smoking room. The spacious kitchen, equipped with a wood-burning stove, has a pantry with an elevator to transport meals to the upper floor, as well as an extensive wine cellar. The property has also got a winter garden, a terrace facing west, several balconies and storage rooms.
In addition to the main residence, there is a ´house for the chauffeur´, with a garage for several cars, stables and dairy for milk production, two warehouses and a cellar equipped for wine production.
With approval for additional construction of 15,000 m2, this magnificent property can easily be transformed into a hotel, private schools, luxury condominium and much more.
Located just a short drive from the main areas of the region, conveniently just
15 minutes from the Airport, several motorways (A1, A29, A44, among others), close to the train- and metro station, a golf course and the stunning city of Porto is just 2 km away.
Located in Vila Nova de Gaia, this imposing palace, from the end of the 19th century, has a majestic structure which stands out with its medieval tower and attics, with a stunning view of the Atlantic Ocean, Monte da Virgem, Gaia and the city Porto.
This palace, with a Gothic and medieval style, is set on a vast plot of 56,000 m2, surrounded by a beautiful garden and two lakes.
With a total area of 15,000 m2, this three-storey palace, together with a tower and attics, comprises seven bedrooms, four bathrooms and six rooms, including dining- and living rooms, a games- and a smoking room. The spacious kitchen, equipped with a wood-burning stove, has a pantry with an elevator to transport meals to the upper floor, as well as an extensive wine cellar. The property has also got a winter garden, a terrace facing west, several balconies and storage rooms.
In addition to the main residence, there is a ´house for the chauffeur´, with a garage for several cars, stables and dairy for milk production, two warehouses and a cellar equipped for wine production.
With approval for additional construction of 15,000 m2, this magnificent property can easily be transformed into a hotel, private schools, luxury condominium and much more.
Located just a short drive from the main areas of the region, conveniently just
15 minutes from the Airport, several motorways (A1, A29, A44, among others), close to the train- and metro station, a golf course and the stunning city of Porto is just 2 km away.
Contact
Semi-Detached House 4 Bedrooms
Canidelo, Vila Nova de Gaia, Distrito do Porto
New · 252m²
With Garage
buy
2.350.000 €
QUINTA MARQUES GOMES is a private condominium with a unique architectural character. All of the Villas were designed with plants, shrubs and outdoor paintwork in organic shades, carefully selected to promote harmony and to minimise the visual impact of the buildings.The priority is to offer different, innovative solutions, with a minimum of visual density, and with this providing for practical living adapted to the new standards of modern housing.More comfortable housing, where there is a balance between design, the functionality of each area and integration to its surrounding space, thus allowing quality of life to be enjoyed to the fullest.We have several architectural project options for you to choose from. These will then be customised and adapted to meet your needs and requirements. A healthy design atmosphere, although where every property is assured its own individuality, taking into consideration and reflecting each individual owners needs and interests.TWIN VILLASThese houses have a balanced, functional design and are located on the highest part of the land, overlooking the horizon and all the landscape from Arrábida Bridge to the endless Atlantic Ocean.Twin Villas have also the option to be customized, which means you can choose the solution that is best suited to your lifestyle.
Land area: 573 sqm
Gross floor area: 252 sqm
Parking area: 200 sqm
Conclusion of construction: Jul 23
Land area: 573 sqm
Gross floor area: 252 sqm
Parking area: 200 sqm
Conclusion of construction: Jul 23
Contact
Apartment 4 Bedrooms
Canidelo, Vila Nova de Gaia, Distrito do Porto
Under construction · 237m²
With Garage
buy
2.000.000 €
QUINTA MARQUES GOMES
EXCLUSIVE IS TO LIVE OVER LOOKING THE DOURO RIVER AND THE OCEAN
Penthouse - Top floor with 140 m2 terrace, covered area 237 m2, with 4 suites, living room with 53 m2, oriented with unchanging views to the mouth of the Douro River, Porto and the Atlantic ocean, 3 places of garage + tidy.
The residences ensure highest standards of security, quality and eco-friendly environmental sustainability.
The surrounding area has been carefully designed as an integrated and harmonious landscape, while preserving the surrounding environment.
Apartments facing the mouth of the Rio Douro with unique views, where each building consists of 16 apartments with 2, 3 and 4 (penthouse) Bedroom areas
The ideal option for residential or second home
The buildings with 5 floors, are designed to be perfectly framed in the surroundings.
All units have large balconies and terraces in the rooms and bedrooms, in order to enjoy the location and landscape.
Each building also has two basement floors, with around 40 parking spaces.
EXCLUSIVE IS LIVING IN ONE PLACENEAR EVERYTHING
Quinta Marques Gomes has a privileged location. The simultaneous view of the river and sea, good public transports, the proximity to several touristic and leisure attractions, to the marina and the riverside restaurants make it a luxury quality living area.
Sá Carneiro Airport
Sá Carneiro Airport, where the worlds major airlines operate to, is located 27 minutes away.
Caves de Vinho do Porto
In Gaia, 2 Kms away, are cellars with hundreds of years of history, where you can taste one of the most famous wines in the world.
Praias
Vila Nova de Gaia offers 15km of atlantic coast, with beaches of natural wealth and a pedestrian route from Cabedelo to S. Félix da Marinha.
Douro Marina
The Douro Marina, is an ideal place for water sports lovers and is 200 meters from Quinta Marques Gomes.
Club de Golfe Miramar
School of countless high quality athletes, Miramar Golf Club is a national reference and one of the most beautiful golf courses in Europe.
Centro Histórico do Porto
Due to its architecture and the intense musical activity that it promotes, Casa da Música is a regular must visit regularly.
EXCLUSIVE IS TO LIVE OVER LOOKING THE DOURO RIVER AND THE OCEAN
Penthouse - Top floor with 140 m2 terrace, covered area 237 m2, with 4 suites, living room with 53 m2, oriented with unchanging views to the mouth of the Douro River, Porto and the Atlantic ocean, 3 places of garage + tidy.
The residences ensure highest standards of security, quality and eco-friendly environmental sustainability.
The surrounding area has been carefully designed as an integrated and harmonious landscape, while preserving the surrounding environment.
Apartments facing the mouth of the Rio Douro with unique views, where each building consists of 16 apartments with 2, 3 and 4 (penthouse) Bedroom areas
The ideal option for residential or second home
The buildings with 5 floors, are designed to be perfectly framed in the surroundings.
All units have large balconies and terraces in the rooms and bedrooms, in order to enjoy the location and landscape.
Each building also has two basement floors, with around 40 parking spaces.
EXCLUSIVE IS LIVING IN ONE PLACENEAR EVERYTHING
Quinta Marques Gomes has a privileged location. The simultaneous view of the river and sea, good public transports, the proximity to several touristic and leisure attractions, to the marina and the riverside restaurants make it a luxury quality living area.
Sá Carneiro Airport
Sá Carneiro Airport, where the worlds major airlines operate to, is located 27 minutes away.
Caves de Vinho do Porto
In Gaia, 2 Kms away, are cellars with hundreds of years of history, where you can taste one of the most famous wines in the world.
Praias
Vila Nova de Gaia offers 15km of atlantic coast, with beaches of natural wealth and a pedestrian route from Cabedelo to S. Félix da Marinha.
Douro Marina
The Douro Marina, is an ideal place for water sports lovers and is 200 meters from Quinta Marques Gomes.
Club de Golfe Miramar
School of countless high quality athletes, Miramar Golf Club is a national reference and one of the most beautiful golf courses in Europe.
Centro Histórico do Porto
Due to its architecture and the intense musical activity that it promotes, Casa da Música is a regular must visit regularly.
Contact
House 4 Bedrooms Duplex
São Pedro da Afurada, Canidelo, Vila Nova de Gaia, Distrito do Porto
Used · 252m²
With Garage
buy
3.500.000 €
Discover the essence of luxury and sophistication in this exclusive villa, situated in the prestigious ’Quinta Marques Gomes’ private condominium. Located close to the Afurada marina, this residence offers unrivalled views of the river, the sea and the city of Porto, providing stunning scenery and an unparalleled quality of life.
This luxury villa has been designed to meet the highest standards of comfort and elegance. With 4 spacious suites, top quality finishes and a contemporary architectural design, every detail of this house has been thought out to provide an exclusive and refined living experience. The large panoramic windows not only flood the spaces with natural light, but also frame the magnificent views that make this residence truly unique.
Outside, enjoy a private garden and swimming pool, perfect for moments of relaxation and leisure while taking in the surrounding natural beauty. This quiet and secluded environment is ideal for those who value privacy and serenity, but don’t want to give up the proximity of urban conveniences.
The ’Quinta Marques Gomes’ condominium offers a series of exclusive amenities for its residents, including 24-hour security, well-kept green areas and high-quality leisure facilities. The proximity to the Afurada marina adds a touch of prestige and convenience, with easy access to nautical activities, renowned restaurants and a vibrant, cosmopolitan atmosphere.
The privileged location of this villa also allows quick access to the centre of Porto, where you can enjoy a rich cultural, gastronomic and commercial offer. The panoramic views over the River Douro and the city of Porto are truly inspiring, creating the perfect backdrop for a life of luxury and comfort.
Come and see this dream villa in ’Quinta Marques Gomes’ and let yourself be seduced by the perfect combination of location, design and exclusivity. This is more than just a house, it’s a unique lifestyle, where every day is a new opportunity to experience the best that life has to offer.
Campaign: With the purchase of this property we offer 1 week’s holiday in Madeira, the Azores, the Algarve or the north of Portugal.
This luxury villa has been designed to meet the highest standards of comfort and elegance. With 4 spacious suites, top quality finishes and a contemporary architectural design, every detail of this house has been thought out to provide an exclusive and refined living experience. The large panoramic windows not only flood the spaces with natural light, but also frame the magnificent views that make this residence truly unique.
Outside, enjoy a private garden and swimming pool, perfect for moments of relaxation and leisure while taking in the surrounding natural beauty. This quiet and secluded environment is ideal for those who value privacy and serenity, but don’t want to give up the proximity of urban conveniences.
The ’Quinta Marques Gomes’ condominium offers a series of exclusive amenities for its residents, including 24-hour security, well-kept green areas and high-quality leisure facilities. The proximity to the Afurada marina adds a touch of prestige and convenience, with easy access to nautical activities, renowned restaurants and a vibrant, cosmopolitan atmosphere.
The privileged location of this villa also allows quick access to the centre of Porto, where you can enjoy a rich cultural, gastronomic and commercial offer. The panoramic views over the River Douro and the city of Porto are truly inspiring, creating the perfect backdrop for a life of luxury and comfort.
Come and see this dream villa in ’Quinta Marques Gomes’ and let yourself be seduced by the perfect combination of location, design and exclusivity. This is more than just a house, it’s a unique lifestyle, where every day is a new opportunity to experience the best that life has to offer.
Campaign: With the purchase of this property we offer 1 week’s holiday in Madeira, the Azores, the Algarve or the north of Portugal.
Contact
Apartment 3 Bedrooms
Foz (Foz do Douro), Aldoar, Foz do Douro e Nevogilde, Porto, Distrito do Porto
Under construction · 200m²
With Garage
buy
2.700.000 €
Exceptional Three-Bedroom Apartment in Gated Community with Sea and River Views, Four Parking Spaces, and Storage Room
Top Floor: 409 sq m
Panoramic 360º Views: Unmatched vistas over the sea and river
Living Room: Approximately 70 sqm with three panoramic fronts
Balcony: 180 sq m
Three Bedrooms: Two master suites with extensive closet space
Parking: Four parking spaces
Miramar Tower, a project by the OODA architectural firm, features a modern and bold design with a transparent facade that emphasizes outdoor spaces and superb views of Foz and the Douro River.
This minimalist tower maximizes scenic vistas, offering a perfect balance between contemporary urban living and a family-friendly lifestyle. It is designed for a community that values a unique perspective, balancing the vibrant beach and promenade activities with the privacy offered by extensive balconies and terraces.
Location: Situated in the city’s most sought-after area, Miramar Tower offers prime views of the river and sea.
Features:
- Stunning Views: From the tower, the view stretches as far as the eye can see.
- Proximity to Urban Attractions: Close to cultural hotspots and renowned national and international schools and universities, making it a coveted address.
- Rooftop Area: Includes a multi-purpose room for residents.
- Construction Timeline: Began in September 2021, with completion expected by the end of 2024.
Assignment of Contractual Position: Available
Miramar Tower is a unique project designed for those who appreciate a different viewpoint, combining the lively beach and promenade atmosphere with the privacy and tranquility offered by its expansive balconies and terraces.
Top Floor: 409 sq m
Panoramic 360º Views: Unmatched vistas over the sea and river
Living Room: Approximately 70 sqm with three panoramic fronts
Balcony: 180 sq m
Three Bedrooms: Two master suites with extensive closet space
Parking: Four parking spaces
Miramar Tower, a project by the OODA architectural firm, features a modern and bold design with a transparent facade that emphasizes outdoor spaces and superb views of Foz and the Douro River.
This minimalist tower maximizes scenic vistas, offering a perfect balance between contemporary urban living and a family-friendly lifestyle. It is designed for a community that values a unique perspective, balancing the vibrant beach and promenade activities with the privacy offered by extensive balconies and terraces.
Location: Situated in the city’s most sought-after area, Miramar Tower offers prime views of the river and sea.
Features:
- Stunning Views: From the tower, the view stretches as far as the eye can see.
- Proximity to Urban Attractions: Close to cultural hotspots and renowned national and international schools and universities, making it a coveted address.
- Rooftop Area: Includes a multi-purpose room for residents.
- Construction Timeline: Began in September 2021, with completion expected by the end of 2024.
Assignment of Contractual Position: Available
Miramar Tower is a unique project designed for those who appreciate a different viewpoint, combining the lively beach and promenade atmosphere with the privacy and tranquility offered by its expansive balconies and terraces.
Contact
Apartment 3 Bedrooms
Marginal, Lordelo do Ouro e Massarelos, Porto, Distrito do Porto
Under construction
With Garage
buy
3.800.000 €
We present a magnificent 3 bedroom flat, the result of the harmonious fusion between a T3 and a T4, located in the exclusive Panorama Douro Residences condominium. Located in the prestigious Rua do Ouro, in Porto, this property not only reflects the pinnacle of sophistication and personalisation, but also takes the concept of luxury housing to a new level.
The finishes, of exceptional quality, have been carefully chosen to highlight every detail of this unique space, where contemporary design meets timeless elegance. The east/south orientation provides incomparable luminosity, bathing each room with natural light, which enhances the grandeur of the unalterable views over the majestic Douro River and the picturesque Riverside Area of Vila Nova de Gaia.
The balconies, surrounded by lush vegetation, create a serene and welcoming refuge, promoting a deep connection with the surrounding nature. This environment, both intimate and sophisticated, offers a unique living experience, where every detail has been designed to provide maximum comfort and well-being.
Panorama Douro Residences is undoubtedly a masterpiece in the real estate landscape, redefining the concept of luxury through visionary design and a prime location, where stunning scenery and natural light merge to create a truly exceptional living experience.
Features:
Common Room: The soul of this room is a common room 25 meters deep, offering an exuberant view of the river, thanks to the large windows. The generous balcony and the garden area of 93.6 m² invite you to be outdoors.
Floors: Multi-layer oak wood floors, with 4.5 mm of hardwood and underfloor heating.
Kitchen: Fully equipped kitchen with Siemens appliances including fridge, oven, microwave, hob, extractor fan and dishwasher. The open space kitchen has a 2.50 x 2.60 m island, a pantry/laundry room and an adjacent bathroom.
Bedroom Area: Totally independent from the social area, with wardrobes along the entire corridor leading to the 3 suites. One of the suites has a balcony, while the master suite includes a closet and bathroom with panoramic views of the source of the Douro River, allowing a wonderful view of the city, from the bedroom to the shower area. Separate toilet from the rest of the bathroom. Wardrobes in all suites. The excellent master suite includes a 19-door wardrobe and a fabulous view, with the remaining bedrooms being equally excellent.
Heating: Central heating by radiators, wall-mounted boiler for the production of energy-efficient DHW and hourly heating management, piped natural gas.
Frames: Cortizo aluminium frames, anodised, with thermal cut and sliding system with double glazing.
Acoustic Insulation: Acoustic insulation on walls between fractions with mineral wool and on floors with polyethylene acoustic screen.
Security: Security door at the entrance of each house, fire doors in the vertical accesses from the floors to the stairwell and in the basements, fire and carbon monoxide detection system in the garages, CCTV system in the common areas (ground floor and basements), firefighting systems in the common areas, automatic lighting system activated by motion sensors and emergency lighting in the common areas.
Unique Attributes:
Views and Luminosity: Highlight for the extraordinary views and luminosity, with a large and optimised dimension of the spaces, without ’lost areas’.
Rooms: Rooms with about 23 meters of river frontage, including the antedining room, dining room, living room and living room/office at the top.
Kitchen: Kitchen with about 5 meters of river front and 33 m² of area, with two huge glass doors to the living rooms, further increasing the spaciousness of the flat.
Laundry: Excellent laundry room with integrated toilet.
Balconies: Several balconies around the flat.
Thermal Comfort: Underfloor heating and VMC (Controlled Mechanical Ventilation).
Parking and Storage: 4 parking spaces and 2 storage rooms.
Contact us:
To schedule a visit or get more information about this exclusive flat, please contact us. Come and discover the unique luminosity, panoramic views and luxurious lifestyle that Panorama Douro Residences offers.
The finishes, of exceptional quality, have been carefully chosen to highlight every detail of this unique space, where contemporary design meets timeless elegance. The east/south orientation provides incomparable luminosity, bathing each room with natural light, which enhances the grandeur of the unalterable views over the majestic Douro River and the picturesque Riverside Area of Vila Nova de Gaia.
The balconies, surrounded by lush vegetation, create a serene and welcoming refuge, promoting a deep connection with the surrounding nature. This environment, both intimate and sophisticated, offers a unique living experience, where every detail has been designed to provide maximum comfort and well-being.
Panorama Douro Residences is undoubtedly a masterpiece in the real estate landscape, redefining the concept of luxury through visionary design and a prime location, where stunning scenery and natural light merge to create a truly exceptional living experience.
Features:
Common Room: The soul of this room is a common room 25 meters deep, offering an exuberant view of the river, thanks to the large windows. The generous balcony and the garden area of 93.6 m² invite you to be outdoors.
Floors: Multi-layer oak wood floors, with 4.5 mm of hardwood and underfloor heating.
Kitchen: Fully equipped kitchen with Siemens appliances including fridge, oven, microwave, hob, extractor fan and dishwasher. The open space kitchen has a 2.50 x 2.60 m island, a pantry/laundry room and an adjacent bathroom.
Bedroom Area: Totally independent from the social area, with wardrobes along the entire corridor leading to the 3 suites. One of the suites has a balcony, while the master suite includes a closet and bathroom with panoramic views of the source of the Douro River, allowing a wonderful view of the city, from the bedroom to the shower area. Separate toilet from the rest of the bathroom. Wardrobes in all suites. The excellent master suite includes a 19-door wardrobe and a fabulous view, with the remaining bedrooms being equally excellent.
Heating: Central heating by radiators, wall-mounted boiler for the production of energy-efficient DHW and hourly heating management, piped natural gas.
Frames: Cortizo aluminium frames, anodised, with thermal cut and sliding system with double glazing.
Acoustic Insulation: Acoustic insulation on walls between fractions with mineral wool and on floors with polyethylene acoustic screen.
Security: Security door at the entrance of each house, fire doors in the vertical accesses from the floors to the stairwell and in the basements, fire and carbon monoxide detection system in the garages, CCTV system in the common areas (ground floor and basements), firefighting systems in the common areas, automatic lighting system activated by motion sensors and emergency lighting in the common areas.
Unique Attributes:
Views and Luminosity: Highlight for the extraordinary views and luminosity, with a large and optimised dimension of the spaces, without ’lost areas’.
Rooms: Rooms with about 23 meters of river frontage, including the antedining room, dining room, living room and living room/office at the top.
Kitchen: Kitchen with about 5 meters of river front and 33 m² of area, with two huge glass doors to the living rooms, further increasing the spaciousness of the flat.
Laundry: Excellent laundry room with integrated toilet.
Balconies: Several balconies around the flat.
Thermal Comfort: Underfloor heating and VMC (Controlled Mechanical Ventilation).
Parking and Storage: 4 parking spaces and 2 storage rooms.
Contact us:
To schedule a visit or get more information about this exclusive flat, please contact us. Come and discover the unique luminosity, panoramic views and luxurious lifestyle that Panorama Douro Residences offers.
Contact
See more Luxury for Sale, in Distrito do Porto
Bedrooms
Zones
Can’t find the property you’re looking for?
