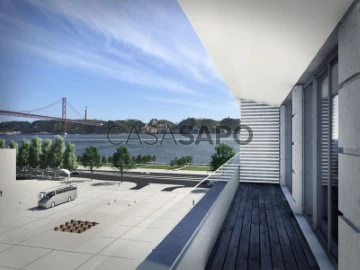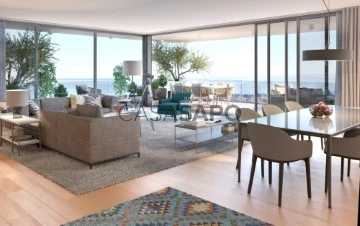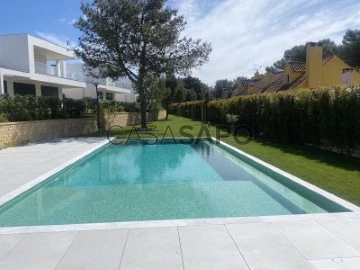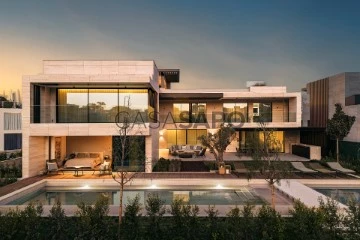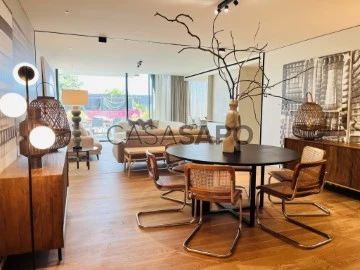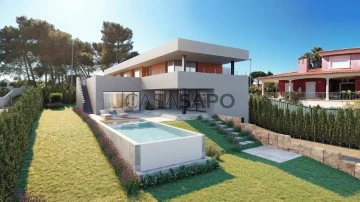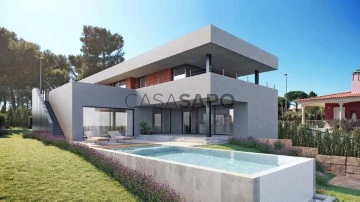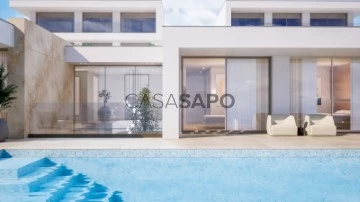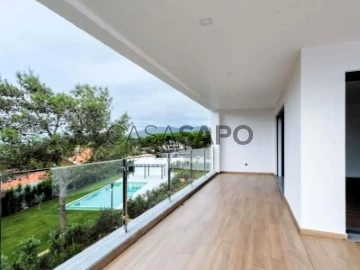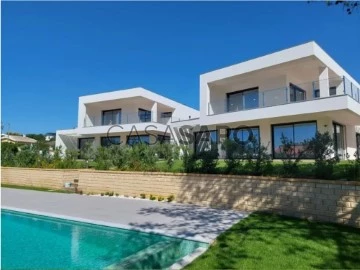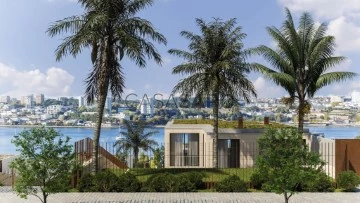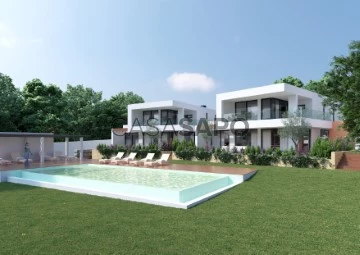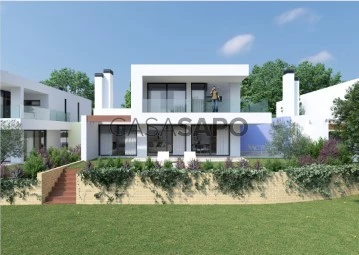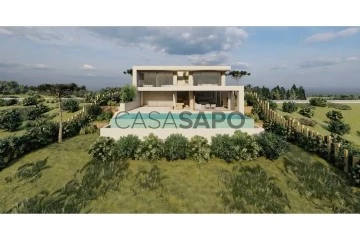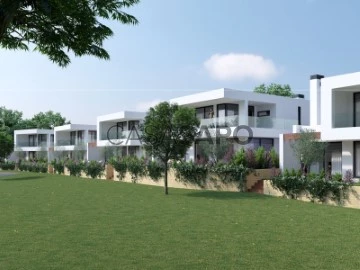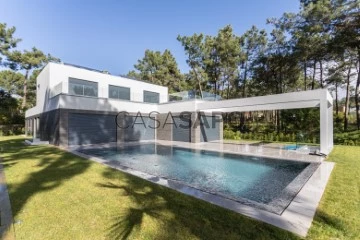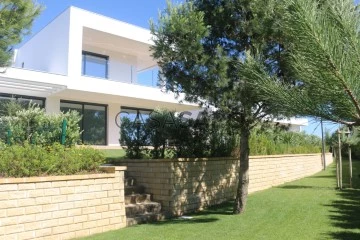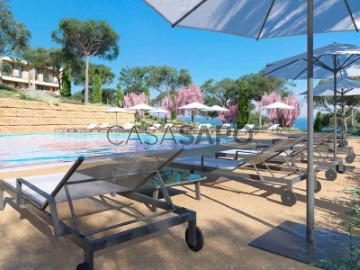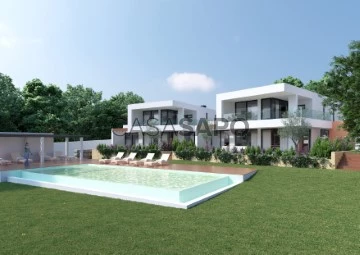Luxury
Rooms
Price
More filters
155 Luxury with Energy Certificate A+, New, for Sale, Page 6
Order by
Relevance
Apartment 3 Bedrooms
Belém (Santa Maria de Belém), Lisboa, Distrito de Lisboa
New · 186m²
With Garage
buy
2.500.000 €
3 bedroom apartment guaranteed return, riverfront in Belém - Lisboa
Waking up with a stunning view of the Tagus River is a privilege many would love to have.
With the first Hyatt Regency hotel in Portugal is born a new charm and a new lifestyle combined with a great opportunity to live or invest in our country with minimum guaranteed yield option of 5% in 5 years, or 3% in 10 years. All this with the safety and confidence of hotel management that has history and has already proven given.
With modern lines and an interior inspired by Portuguese discoveries, the 4-floors building is composed of 97 apartments, from Studios to 3 bedrooms. The apartments are fully furnished, with large balconies to enjoy the view over the river. The whole family has access to the facilities of the 5-star Hotel, restaurant, bar and terrace at the top, as well as the Serenity Spa and Gym, shopping area, meeting rooms, and hotel parking spaces.
Local
In a perfect area to enjoy the history, culture, and gastronomy of the magnificent city of Lisbon. In ’Junqueira’, between Alcântara and Belém next to Restelo, Prime areas where you can feel the breeze and light of the Tagus River while exploring the historical landmarks such as the Jerónimos Monastery and Belém Tower, museums and gardens that show the greatness of the Portuguese as maritime people that evoke the so-called Golden Age of Discoveries. With direct pedestrian access, by a bridge, on the riverside front.
Just 5 minutes from Lisbon’s historic area Baixa-Chiado, and a 25-minute drive from Cascais and the Capital Airport.
Waking up with a stunning view of the Tagus River is a privilege many would love to have.
With the first Hyatt Regency hotel in Portugal is born a new charm and a new lifestyle combined with a great opportunity to live or invest in our country with minimum guaranteed yield option of 5% in 5 years, or 3% in 10 years. All this with the safety and confidence of hotel management that has history and has already proven given.
With modern lines and an interior inspired by Portuguese discoveries, the 4-floors building is composed of 97 apartments, from Studios to 3 bedrooms. The apartments are fully furnished, with large balconies to enjoy the view over the river. The whole family has access to the facilities of the 5-star Hotel, restaurant, bar and terrace at the top, as well as the Serenity Spa and Gym, shopping area, meeting rooms, and hotel parking spaces.
Local
In a perfect area to enjoy the history, culture, and gastronomy of the magnificent city of Lisbon. In ’Junqueira’, between Alcântara and Belém next to Restelo, Prime areas where you can feel the breeze and light of the Tagus River while exploring the historical landmarks such as the Jerónimos Monastery and Belém Tower, museums and gardens that show the greatness of the Portuguese as maritime people that evoke the so-called Golden Age of Discoveries. With direct pedestrian access, by a bridge, on the riverside front.
Just 5 minutes from Lisbon’s historic area Baixa-Chiado, and a 25-minute drive from Cascais and the Capital Airport.
Contact
Apartment 4 Bedrooms
Parque das Nações, Lisboa, Distrito de Lisboa
New · 244m²
With Garage
buy
3.400.000 €
Martinhal Residences is the new urban apartment development in Parque das Nações in Lisbon. This development is the latest in a series of luxury family experiences by the award-winning Elegant Group, owners of the luxurious Martinhal Hotels & Resorts.
Martinhal Residences offers several attractive options designed for a multigenerational and family experience. With a contemporary touch from the internationally renowned Portuguese architect Eduardo Capinha Lopes, each apartment has been designed to the fullest detail to provide the best comfort for families.
This development consists of apartments that will be part of the luxury hotel chain Martinhal Hotels & Resorts and that offer guaranteed profitability of 3% for a period of 6 years and will be entitled to 14 days of use of the apartment per year.
These apartments will be of typology T0 and T1 and will be equipped with furniture and appliances of high quality.
The Martinhal Residences will also have the residential part, which optionally can make use of the hotel’s services, Service Apartments by Martinhal, such as indoor swimming pool, children’s club, laundry service, among others.
These apartments will be of typology T1, T3 and T4, with areas between 65m² and 196m², with fantastic balconies and with superb views over the river. It also includes a superb penthouse.
Martinhal Residences offers several attractive options designed for a multigenerational and family experience. With a contemporary touch from the internationally renowned Portuguese architect Eduardo Capinha Lopes, each apartment has been designed to the fullest detail to provide the best comfort for families.
This development consists of apartments that will be part of the luxury hotel chain Martinhal Hotels & Resorts and that offer guaranteed profitability of 3% for a period of 6 years and will be entitled to 14 days of use of the apartment per year.
These apartments will be of typology T0 and T1 and will be equipped with furniture and appliances of high quality.
The Martinhal Residences will also have the residential part, which optionally can make use of the hotel’s services, Service Apartments by Martinhal, such as indoor swimming pool, children’s club, laundry service, among others.
These apartments will be of typology T1, T3 and T4, with areas between 65m² and 196m², with fantastic balconies and with superb views over the river. It also includes a superb penthouse.
Contact
House 4 Bedrooms Triplex
Murches, Alcabideche, Cascais, Distrito de Lisboa
New · 363m²
With Garage
buy
2.150.000 €
Excellent 4 bedroom villa with swimming pool, in a gated community, with a wonderful outdoor garden and 5 parking spaces, in Murches.
Property with a generous area of 363m2 of covered area to which are added 110m2 of terraces and porch, where you can enjoy laser moments in the company of family and friends.
The ground floor consists of a large entrance hall, a beautiful living room with access to the terrace and garden, a luxury kitchen fully equipped with BOSCH appliances, with a beautiful white island in silestone, a bathroom and a suite that can also be used for an office.
The 1st floor has a spacious suite with access to a large terrace, where the light is very ambundant, two more bedrooms with wardrobes and a luxurious bathroom with bathtub.
The basement has indoor and outdoor access to the barbecue area, with a good bedroom, bathroom, laundry, technical area and storage room.
The Garage consists of a box for 2 cars, plus a parking space and 2 outdoor spaces for visitors.
The villa has lacquered aluminium frames, with double glazing, thermal electric shutters, stainless steel and glass terrace guards, solar panels and armoured entrance door.
It also includes:
Video intercom, alarm and KNX home automation control;
Lacquered interior doors and wardrobes.
Central vacuum.
Air conditioning (cold) by fan coils.
Fireplace by UNICHAMA.
Silestone kitchen worktop.
Floating and ceramic flooring.
Water (hot) underfloor heating throughout the habitable house.
Barbecue.
Garage with automatic gate.
Swimming pool common to the condominium with electrolysis and PH (automatic system)
The exterior of the villa has a wonderful garden, accompanied by a beautiful swimming pool, which can be used on summer days, ending the days in the villa’s private barbecue.
In a privileged location, in a quiet and residential area, this villa offers security and proximity to the beaches of the line, international schools and leisure space.
Located 5 minutes from St James Primary School and Aprendizes, Cascais Hospital and Cascais CUF; 5 minutes from the Quinta da Marinha Equestrian Centre, 7 minutes from Quinta da Marinha Golf, 8 minutes from the historic centre of Cascais and the beaches of the line and 10 minutes from Cascais Marina, and 25 minutes from Lisbon Airport.
What are you waiting for to get to know your dream home? Call now to schedule your visit!
BL112761
Property with a generous area of 363m2 of covered area to which are added 110m2 of terraces and porch, where you can enjoy laser moments in the company of family and friends.
The ground floor consists of a large entrance hall, a beautiful living room with access to the terrace and garden, a luxury kitchen fully equipped with BOSCH appliances, with a beautiful white island in silestone, a bathroom and a suite that can also be used for an office.
The 1st floor has a spacious suite with access to a large terrace, where the light is very ambundant, two more bedrooms with wardrobes and a luxurious bathroom with bathtub.
The basement has indoor and outdoor access to the barbecue area, with a good bedroom, bathroom, laundry, technical area and storage room.
The Garage consists of a box for 2 cars, plus a parking space and 2 outdoor spaces for visitors.
The villa has lacquered aluminium frames, with double glazing, thermal electric shutters, stainless steel and glass terrace guards, solar panels and armoured entrance door.
It also includes:
Video intercom, alarm and KNX home automation control;
Lacquered interior doors and wardrobes.
Central vacuum.
Air conditioning (cold) by fan coils.
Fireplace by UNICHAMA.
Silestone kitchen worktop.
Floating and ceramic flooring.
Water (hot) underfloor heating throughout the habitable house.
Barbecue.
Garage with automatic gate.
Swimming pool common to the condominium with electrolysis and PH (automatic system)
The exterior of the villa has a wonderful garden, accompanied by a beautiful swimming pool, which can be used on summer days, ending the days in the villa’s private barbecue.
In a privileged location, in a quiet and residential area, this villa offers security and proximity to the beaches of the line, international schools and leisure space.
Located 5 minutes from St James Primary School and Aprendizes, Cascais Hospital and Cascais CUF; 5 minutes from the Quinta da Marinha Equestrian Centre, 7 minutes from Quinta da Marinha Golf, 8 minutes from the historic centre of Cascais and the beaches of the line and 10 minutes from Cascais Marina, and 25 minutes from Lisbon Airport.
What are you waiting for to get to know your dream home? Call now to schedule your visit!
BL112761
Contact
Apartment 4 Bedrooms +1
Quinta do Lago, Almancil, Loulé, Distrito de Faro
New · 390m²
With Garage
buy
4.500.000 €
Inserted in one of the most recent and exclusive developments in Quinta do Lago.com phenomenal views over the North golf course, this development is a private condominium that offers privacy and exclusivity in the resort - residents, in addition to being invited to enjoy the various services offered by Quinta do Lago, will find luxury amenities and state-of-the-art leisure and sports equipment. such as a wonderful gym, padel courts, reception, children’s play area and communal swimming pool.
With stunning gardens, which have been designed to make the most of everyday life at the resort and live an active outdoor lifestyle.
These four-bedroom apartments range between 380 and 560 m2 with separate private entrances, heated swimming pool, outdoor kitchens with barbecue, distinctive dining areas, diverse living spaces with stunning gardens.
The interiors meet the same high-spec standards. Furnished with high quality finishes and materials, they have a private office, a chef’s kitchen, a wine cellar and cinema rooms, providing a cozy space for family and friends to enjoy.
Each apartment is equipped with smart technology, an integrated sound system, underfloor heating and electric charger for cars and golf buggies.
They offer the opportunity to enjoy Quinta do Lago’s unique lifestyle - with exclusive benefits for owners.
The apartment consists of 2 floors with the following divisions:
GROUND FLOOR
The Living Room - 38.85m2
B Kitchen / Dining Room - 24.01m2
C Bedroom- 35.52m2
D Bedroom - 26.95m2
And Elevator
F Master Suite - 34.26m2
G Office/Bedroom 17.72m2
H Coat Rack - 2.67m2
I Outdoor Living Room - 68.72m2
J Outdoor Kitchen - 27.14m2
FLOOR -1
L Cinema Room - 22.12m2
M Bedroom - 21.96m2
N Wine Cellar - 2.75m2
K Garage - 37.49m2
Come visit, you will see that you don’t regret it, you will find your HOME HERE!
With stunning gardens, which have been designed to make the most of everyday life at the resort and live an active outdoor lifestyle.
These four-bedroom apartments range between 380 and 560 m2 with separate private entrances, heated swimming pool, outdoor kitchens with barbecue, distinctive dining areas, diverse living spaces with stunning gardens.
The interiors meet the same high-spec standards. Furnished with high quality finishes and materials, they have a private office, a chef’s kitchen, a wine cellar and cinema rooms, providing a cozy space for family and friends to enjoy.
Each apartment is equipped with smart technology, an integrated sound system, underfloor heating and electric charger for cars and golf buggies.
They offer the opportunity to enjoy Quinta do Lago’s unique lifestyle - with exclusive benefits for owners.
The apartment consists of 2 floors with the following divisions:
GROUND FLOOR
The Living Room - 38.85m2
B Kitchen / Dining Room - 24.01m2
C Bedroom- 35.52m2
D Bedroom - 26.95m2
And Elevator
F Master Suite - 34.26m2
G Office/Bedroom 17.72m2
H Coat Rack - 2.67m2
I Outdoor Living Room - 68.72m2
J Outdoor Kitchen - 27.14m2
FLOOR -1
L Cinema Room - 22.12m2
M Bedroom - 21.96m2
N Wine Cellar - 2.75m2
K Garage - 37.49m2
Come visit, you will see that you don’t regret it, you will find your HOME HERE!
Contact
Apartment 4 Bedrooms
Lordelo do Ouro e Massarelos, Porto, Distrito do Porto
New · 333m²
With Garage
buy
3.800.000 €
Apartment on the 15th floor, with absolutely stunning and unique views, marked by the meeting of the Douro River and the Atlantic Ocean, with a south-facing balcony with 33 meters of river frontage, has been carefully designed to ensure maximum comfort and quality of life in the 333 sqm of private area.
With a practical and functional layout, it stands out for the immense light that the generous glazed openings allow into the various rooms that make up the three fronts of this property.
The noble finishes add elements of sophistication and well-being to the apartment, such as the thermally cut windows and double glazing that guarantee high thermal efficiency and the insulation needed to enjoy maximum tranquillity and comfort.
Throughout the property, we would highlight the application of underfloor heating and the VMC (Controlled Mechanical Ventilation) system, which maintains optimum air quality inside the home by extracting stale air and introducing fresh air throughout the apartment. Oak wood, multi-layered with 4.5 mm of noble wood, was the material chosen for the living room and the three excellent suites, all with built-in closets. The master suite has a 19-door dressing room and an absolutely fabulous view over the river and the Arrábida Bridge that invites you to relax every day in a unique and unparalleled setting.
The open-plan kitchen invites culinary creativity and offers the possibility of being closed off to create an additional area, adapting to your needs. With around 5 meters of river frontage and an area of 33 sqm, it is fully equipped with Siemens appliances. It has a worktop in 12mm Krion Hi-macs compact quartz. Also noteworthy is the excellent fully-equipped laundry room with integrated WC.
This apartment also has 4 parking spaces and 2 storage rooms.
This is a unique opportunity to acquire a property of exceptional quality in a flat area of the city where it is easy to walk, with stores, restaurants, supermarkets, pharmacies, gyms and a private university. The beach is a 15-minute walk away and the airport is 12 km away.
MAP OF FINISHES
LIVING ROOM / SUITES
Flooring: Oak wood, multi-layered with 4.5mm of noble wood;
Walls: Stucco with Seral-type projected stucco;
Ceiling: 13mm thick plasterboard. Including frames for lighting and curtains/blackouts, with 5mm peripheral fin;
Skirting board: Water-repellent MDF to be painted with 3mm fin
SOCIAL TOILET
Floor: Oak wood, multi-layered with 4.5mm of noble wood;
Walls: Wall covering, partition and door in melamine-coated MDF with wood reproduction. Alternative in lacquered MDF;
Ceiling: 13mm thick plasterboard. Includes sancas for lighting, with 5mm peripheral fin;
Worktop: Marble to be defined;
Sanitary ware: ROCA suspended toilet model MERIDIEN, or equivalent;
OLI wall-mounted cistern systems;
Recessed or pedestal washbasins, to be defined;
Accessories: ASM brand taps or equivalent. Built-in mirror in 5mm crystal glass.
MASTER SUITE TOILET
Floor: Marble to be defined, or ceramic tiles of the type Avenue White, Nature, by PORCELANOSA
Walls: Marble to be defined, or ceramic of the type Avenue White, Nature, by PORCELANOSA, Alternative: Lacquered MDF;
Ceiling: 13mm thick plasterboard. Includes ceilings for lighting, with a 5mm peripheral fin;
Worktop: Marble to be defined with storage underneath.
Sanitary ware: ROCA MERIDIEN suspended toilet and bidet, or equivalent;
OLI wall-mounted cistern system;
Ceramic washbasins, built-in or pedestal, to be defined;
Shower tray in marble to be defined, or in KRION by PORCELANOSA, or equivalent.
Accessories: ASM taps or equivalent. Built-in mirror in 5mm crystal glass.
Partition in transparent tempered glass, 10mm thick.
KITCHEN
Ceramic flooring type Avenue White, Nature, by PORCELANOSA, or equivalent;
Walls: Plaster with Seral-type projected stucco;
Ceiling: 13mm thick plasterboard. Including recesses for lighting and curtains/blackouts, with 5mm peripheral fin.
Skirting board: Water-repellent paintable MDF with 3mm fin.
Worktop: 12mm thick compact quartz worktop by Krion, Hi-macs, or equivalent, or 30mm thick polished granite worktop by Angola Black;
Cupboards: (Base) Oak veneered doors and water-repellent melamine interior;
(Alternative) Doors in 19mm thick water-repellent MDF lacquered in a color to be defined;
Lower lighting line in the upper unit;
Equipment: Fridge, oven, microwave, hob, extractor fan, SIEMENS dishwasher, or equivalent;
Accessories: ASM telescopic taps or equivalent. Stainless steel sink recessed below.
LAUNDRY ROOM
Ceramic flooring type Avenue White, Nature, by PORCELANOSA, or equivalent;
Walls: Stucco with Seral-type projected stucco
Ceiling: 13mm thick plasterboard. Including recesses for lighting and curtains/blackouts, with a 5mm peripheral fin;
Skirting board: Water-repellent paintable MDF with 3mm fins
Worktop: 12mm thick compact quartz worktop by Krion, Hi-macs, or equivalent, or 30mm thick polished granite worktop by Angola Black;
Cupboards: (Base) Oak veneered doors and water-repellent melamine interior;
(Alternative) Doors in 19mm thick water-repellent MDF lacquered in a color to be defined;
Equipment: ASM brand taps or equivalent. Built-in ceramic washbasin.
CARPENTRY
Closets: (Base) Wardrobes with MAPLE or LINE melamine interior and doors veneered in oak or another wood to be defined. Compartmentalized inside and with its own lighting.
(Alternative) Doors in 19mm thick water-repellent MDF lacquered in a color to be defined;
Doors: (Base) Full-height pivoting doors with magnetic lock, veneered in oak
or other to be defined; Alternative idem, with mdf doors with a lacquered finish in a color to be defined in a color to be defined;
PAINTING
Walls: CIN EP/GC300 primer (1 coat), CIN VINYLSOFT paint, or equivalent;
CIN EP/GC300 primer (1 coat), CINACRYL matt paint, or equivalent, in damp areas;
Ceilings: CIN EP/GC300 primer (1 coat), VINYLMATT paint, or equivalent.
Cinolite primer, Cinacryl paint, or equivalent, in damp areas.
EXTERIOR
Flooring: REVIGRÉS 15x120 Teka ceramic tiles;
Walls: Travertine marble;
Ceiling: exposed concrete
Plants: Automatic drip irrigation system;
Window frames: Cortizo sliding system, Cor Vision model, or equivalent, anodized, with double glazing and thermal cut.
With a practical and functional layout, it stands out for the immense light that the generous glazed openings allow into the various rooms that make up the three fronts of this property.
The noble finishes add elements of sophistication and well-being to the apartment, such as the thermally cut windows and double glazing that guarantee high thermal efficiency and the insulation needed to enjoy maximum tranquillity and comfort.
Throughout the property, we would highlight the application of underfloor heating and the VMC (Controlled Mechanical Ventilation) system, which maintains optimum air quality inside the home by extracting stale air and introducing fresh air throughout the apartment. Oak wood, multi-layered with 4.5 mm of noble wood, was the material chosen for the living room and the three excellent suites, all with built-in closets. The master suite has a 19-door dressing room and an absolutely fabulous view over the river and the Arrábida Bridge that invites you to relax every day in a unique and unparalleled setting.
The open-plan kitchen invites culinary creativity and offers the possibility of being closed off to create an additional area, adapting to your needs. With around 5 meters of river frontage and an area of 33 sqm, it is fully equipped with Siemens appliances. It has a worktop in 12mm Krion Hi-macs compact quartz. Also noteworthy is the excellent fully-equipped laundry room with integrated WC.
This apartment also has 4 parking spaces and 2 storage rooms.
This is a unique opportunity to acquire a property of exceptional quality in a flat area of the city where it is easy to walk, with stores, restaurants, supermarkets, pharmacies, gyms and a private university. The beach is a 15-minute walk away and the airport is 12 km away.
MAP OF FINISHES
LIVING ROOM / SUITES
Flooring: Oak wood, multi-layered with 4.5mm of noble wood;
Walls: Stucco with Seral-type projected stucco;
Ceiling: 13mm thick plasterboard. Including frames for lighting and curtains/blackouts, with 5mm peripheral fin;
Skirting board: Water-repellent MDF to be painted with 3mm fin
SOCIAL TOILET
Floor: Oak wood, multi-layered with 4.5mm of noble wood;
Walls: Wall covering, partition and door in melamine-coated MDF with wood reproduction. Alternative in lacquered MDF;
Ceiling: 13mm thick plasterboard. Includes sancas for lighting, with 5mm peripheral fin;
Worktop: Marble to be defined;
Sanitary ware: ROCA suspended toilet model MERIDIEN, or equivalent;
OLI wall-mounted cistern systems;
Recessed or pedestal washbasins, to be defined;
Accessories: ASM brand taps or equivalent. Built-in mirror in 5mm crystal glass.
MASTER SUITE TOILET
Floor: Marble to be defined, or ceramic tiles of the type Avenue White, Nature, by PORCELANOSA
Walls: Marble to be defined, or ceramic of the type Avenue White, Nature, by PORCELANOSA, Alternative: Lacquered MDF;
Ceiling: 13mm thick plasterboard. Includes ceilings for lighting, with a 5mm peripheral fin;
Worktop: Marble to be defined with storage underneath.
Sanitary ware: ROCA MERIDIEN suspended toilet and bidet, or equivalent;
OLI wall-mounted cistern system;
Ceramic washbasins, built-in or pedestal, to be defined;
Shower tray in marble to be defined, or in KRION by PORCELANOSA, or equivalent.
Accessories: ASM taps or equivalent. Built-in mirror in 5mm crystal glass.
Partition in transparent tempered glass, 10mm thick.
KITCHEN
Ceramic flooring type Avenue White, Nature, by PORCELANOSA, or equivalent;
Walls: Plaster with Seral-type projected stucco;
Ceiling: 13mm thick plasterboard. Including recesses for lighting and curtains/blackouts, with 5mm peripheral fin.
Skirting board: Water-repellent paintable MDF with 3mm fin.
Worktop: 12mm thick compact quartz worktop by Krion, Hi-macs, or equivalent, or 30mm thick polished granite worktop by Angola Black;
Cupboards: (Base) Oak veneered doors and water-repellent melamine interior;
(Alternative) Doors in 19mm thick water-repellent MDF lacquered in a color to be defined;
Lower lighting line in the upper unit;
Equipment: Fridge, oven, microwave, hob, extractor fan, SIEMENS dishwasher, or equivalent;
Accessories: ASM telescopic taps or equivalent. Stainless steel sink recessed below.
LAUNDRY ROOM
Ceramic flooring type Avenue White, Nature, by PORCELANOSA, or equivalent;
Walls: Stucco with Seral-type projected stucco
Ceiling: 13mm thick plasterboard. Including recesses for lighting and curtains/blackouts, with a 5mm peripheral fin;
Skirting board: Water-repellent paintable MDF with 3mm fins
Worktop: 12mm thick compact quartz worktop by Krion, Hi-macs, or equivalent, or 30mm thick polished granite worktop by Angola Black;
Cupboards: (Base) Oak veneered doors and water-repellent melamine interior;
(Alternative) Doors in 19mm thick water-repellent MDF lacquered in a color to be defined;
Equipment: ASM brand taps or equivalent. Built-in ceramic washbasin.
CARPENTRY
Closets: (Base) Wardrobes with MAPLE or LINE melamine interior and doors veneered in oak or another wood to be defined. Compartmentalized inside and with its own lighting.
(Alternative) Doors in 19mm thick water-repellent MDF lacquered in a color to be defined;
Doors: (Base) Full-height pivoting doors with magnetic lock, veneered in oak
or other to be defined; Alternative idem, with mdf doors with a lacquered finish in a color to be defined in a color to be defined;
PAINTING
Walls: CIN EP/GC300 primer (1 coat), CIN VINYLSOFT paint, or equivalent;
CIN EP/GC300 primer (1 coat), CINACRYL matt paint, or equivalent, in damp areas;
Ceilings: CIN EP/GC300 primer (1 coat), VINYLMATT paint, or equivalent.
Cinolite primer, Cinacryl paint, or equivalent, in damp areas.
EXTERIOR
Flooring: REVIGRÉS 15x120 Teka ceramic tiles;
Walls: Travertine marble;
Ceiling: exposed concrete
Plants: Automatic drip irrigation system;
Window frames: Cortizo sliding system, Cor Vision model, or equivalent, anodized, with double glazing and thermal cut.
Contact
Apartment 4 Bedrooms
São Martinho, Funchal, Ilha da Madeira
New · 254m²
With Garage
buy
2.600.000 €
In one of the noblest areas of the city, where you can breathe the calm and the blue immensity of the Atlantic Ocean, the Savoy Residence Monumentalis is born, a sophisticated and timeless real estate project.
Apartment typology T4 on the 6th floor of block D, with 254.90 m2 of gross living area and 85.40 m2 of gross area of outdoor spaces.
Available other T4 apartments with prices starting 1.700.000€ and Penthouse T4 with Private Pool with outdoor spaces.
Fully equipped kitchen with Bosch appliance or similar, installation of air conditioning, lighting control, curtains and scheduling of schedules through home automation technology, the rooms are suites, with sound system in the sanitary facilities, rooftop with gardens, solarium and common infinity pool. This fraction has 3 parking spaces in Box and 1 storage room.
Services such as concierge and 24-hour security are also included, all so that exclusivity and comfort are guaranteed.
The residential complex, which fits harmoniously into the landscape, offers more than simple apartments. There you can breathe nature, peace and tranquility, because the Savoy Residence Monumentalis is a new concept of multi-family housing in Madeira and in it you will discover not only a house, but a home. Your home, tailor-made for you and your family.
By becoming the owner of a fraction of the Savoy Residence developments, you will have the privilege of joining the Savoy Resident Card and being part of the Savoy Signature family, a key that opens the door to a world of advantages, including the use of the common areas of this collection of hotels.
A new centrality in the capital, overlooking the sea, where there is no shortage of squares, gardens and other leisure areas, an exclusive housing area and another of commerce.
Apartments designed as villas, of various typologies, with large areas and private gardens, without forgetting the penthouses with unique terraces and private heated pools.
All rooms also offer spacious balconies that allow an unobstructed view of the Atlantic to breathe tranquility.
A new housing concept, the residential complex, which fits harmoniously into the landscape, offers more than simple apartments.
The combination with nature is paramount in the project.
From the apparent concrete of the facades to the walls of stone paired on the sides of the buildings, here the various shades of green, characteristic of the endemic forest of the archipelago, are protagonists of the many garden spaces that arise throughout the development.
Savoy Residence Monumentalis is a modern architectural ode to Madeira.
150 apartments and 28 shops with south orientation, typologies T1 to T4 with definitive sea view, private pools and communal infinity pool, reception and doorman 24h, 3,500 m2 of common garden areas, with solariums and water mirrors.
Expected completion of work at the end of 2024.
ILLUSTRATIVE PHOTOS OF A MODEL FLAT
Come and see!!!
The information provided, although accurate, is merely informative, so it cannot be considered binding, and may be subject to change.
Apartment typology T4 on the 6th floor of block D, with 254.90 m2 of gross living area and 85.40 m2 of gross area of outdoor spaces.
Available other T4 apartments with prices starting 1.700.000€ and Penthouse T4 with Private Pool with outdoor spaces.
Fully equipped kitchen with Bosch appliance or similar, installation of air conditioning, lighting control, curtains and scheduling of schedules through home automation technology, the rooms are suites, with sound system in the sanitary facilities, rooftop with gardens, solarium and common infinity pool. This fraction has 3 parking spaces in Box and 1 storage room.
Services such as concierge and 24-hour security are also included, all so that exclusivity and comfort are guaranteed.
The residential complex, which fits harmoniously into the landscape, offers more than simple apartments. There you can breathe nature, peace and tranquility, because the Savoy Residence Monumentalis is a new concept of multi-family housing in Madeira and in it you will discover not only a house, but a home. Your home, tailor-made for you and your family.
By becoming the owner of a fraction of the Savoy Residence developments, you will have the privilege of joining the Savoy Resident Card and being part of the Savoy Signature family, a key that opens the door to a world of advantages, including the use of the common areas of this collection of hotels.
A new centrality in the capital, overlooking the sea, where there is no shortage of squares, gardens and other leisure areas, an exclusive housing area and another of commerce.
Apartments designed as villas, of various typologies, with large areas and private gardens, without forgetting the penthouses with unique terraces and private heated pools.
All rooms also offer spacious balconies that allow an unobstructed view of the Atlantic to breathe tranquility.
A new housing concept, the residential complex, which fits harmoniously into the landscape, offers more than simple apartments.
The combination with nature is paramount in the project.
From the apparent concrete of the facades to the walls of stone paired on the sides of the buildings, here the various shades of green, characteristic of the endemic forest of the archipelago, are protagonists of the many garden spaces that arise throughout the development.
Savoy Residence Monumentalis is a modern architectural ode to Madeira.
150 apartments and 28 shops with south orientation, typologies T1 to T4 with definitive sea view, private pools and communal infinity pool, reception and doorman 24h, 3,500 m2 of common garden areas, with solariums and water mirrors.
Expected completion of work at the end of 2024.
ILLUSTRATIVE PHOTOS OF A MODEL FLAT
Come and see!!!
The information provided, although accurate, is merely informative, so it cannot be considered binding, and may be subject to change.
Contact
Duplex 4 Bedrooms Duplex
Foz (Nevogilde), Aldoar, Foz do Douro e Nevogilde, Porto, Distrito do Porto
New · 266m²
With Garage
buy
2.300.000 €
Numa nova centralidade na zona mais nobre da cidade fica o novo empreendimento de luxo da Foz do Douro. Enquadrado num espaço urbanístico requintado onde se encontram os melhores equipamentos culturais e de lazer, instituições de ensino de grande prestígio e proximidade das mais emblemáticas praias do Porto.
Contact
House 6 Bedrooms
Birre, Cascais e Estoril, Distrito de Lisboa
New · 625m²
With Garage
buy
4.700.000 €
6 bedroom villa with swimming pool, lawn garden and excellent sun exposure (East/South/West), located in a quiet residential area of Birre, 3 minutes from Guincho beach.
Currently under construction, the villa is spread over 3 floors, with the following configuration:
Ground floor:
-Hall;
-Living room;
-Dining room;
- Fully equipped kitchen;
- 2 Suites;
- Social toilet;
All rooms on this floor have direct access to the terrace, garden and swimming pool.
Floor 1:
- 1 master suite with walk-in closet;
- 3 suites with access to a terrace with outdoor fireplace.
Lower floor:
- Multipurpose room;
-Sauna;
-Wine cellar;
-Laundry;
- Bathroom;
- Storage area;
- Technical area;
- Garage for two cars.
House with excellent finishes: air conditioning system; underfloor heating, aluminium frames; heat pump and solar panels.
Premium location in Birre, in a quiet area, less than 10 minutes from the historic centre of Cascais.
Close to international schools in Cascais, golf courses and Health Club.
A few minutes from Guincho beach.
Completion of work: beginning of 2025
Currently under construction, the villa is spread over 3 floors, with the following configuration:
Ground floor:
-Hall;
-Living room;
-Dining room;
- Fully equipped kitchen;
- 2 Suites;
- Social toilet;
All rooms on this floor have direct access to the terrace, garden and swimming pool.
Floor 1:
- 1 master suite with walk-in closet;
- 3 suites with access to a terrace with outdoor fireplace.
Lower floor:
- Multipurpose room;
-Sauna;
-Wine cellar;
-Laundry;
- Bathroom;
- Storage area;
- Technical area;
- Garage for two cars.
House with excellent finishes: air conditioning system; underfloor heating, aluminium frames; heat pump and solar panels.
Premium location in Birre, in a quiet area, less than 10 minutes from the historic centre of Cascais.
Close to international schools in Cascais, golf courses and Health Club.
A few minutes from Guincho beach.
Completion of work: beginning of 2025
Contact
House 3 Bedrooms +1
Calheta, Calheta (Madeira), Ilha da Madeira
New · 371m²
buy
4.300.000 €
Villa T3 +1 com piscina e vista mar infinita
Uma moradia em fase de construção com um design moderno, luxuoso e com espaços amplos, a zona habitacional desenvolvendo-se num único piso, oferecendo todo o conforto, espaço e funcionalidade que uma família moderna necessita. Este é o local perfeito para quem procura um ambiente tranquilo para se perder com uma vista infinita sobre o oceano Atlântico.
Esta moradia encontra-se em construção com materiais de alta qualidade, com grandes portas janelas para o máximo proveito da vista desafogada para o mar e da luminosidade natural, que a zona proporciona, com áreas amplas e espaços funcionais. Encontra-se a 180m do nível do mar e conta com a seguinte disposição:
Piso -1
- Garagem
- Lavandaria
- WC
- Adega
- Ginásio
- Sala de jogos/Quarto
- Alpendre
Piso 0
- Salão open space
- Cozinha equipada
- Despensa
- WC social
- 3 Suites, cada uma com o seu closet e casa de banho privada
- Churrasco
- Piscina e duche
- Solário
Localizada a poucos minutos de várias comodidades, como padarias, escolas e restaurantes, Arco da Calheta oferece uma vida tranquila.
Se procura um lugar para relaxar e apreciar a beleza natural da ilha, esta é a escolha perfeita para si.
Uma moradia em fase de construção com um design moderno, luxuoso e com espaços amplos, a zona habitacional desenvolvendo-se num único piso, oferecendo todo o conforto, espaço e funcionalidade que uma família moderna necessita. Este é o local perfeito para quem procura um ambiente tranquilo para se perder com uma vista infinita sobre o oceano Atlântico.
Esta moradia encontra-se em construção com materiais de alta qualidade, com grandes portas janelas para o máximo proveito da vista desafogada para o mar e da luminosidade natural, que a zona proporciona, com áreas amplas e espaços funcionais. Encontra-se a 180m do nível do mar e conta com a seguinte disposição:
Piso -1
- Garagem
- Lavandaria
- WC
- Adega
- Ginásio
- Sala de jogos/Quarto
- Alpendre
Piso 0
- Salão open space
- Cozinha equipada
- Despensa
- WC social
- 3 Suites, cada uma com o seu closet e casa de banho privada
- Churrasco
- Piscina e duche
- Solário
Localizada a poucos minutos de várias comodidades, como padarias, escolas e restaurantes, Arco da Calheta oferece uma vida tranquila.
Se procura um lugar para relaxar e apreciar a beleza natural da ilha, esta é a escolha perfeita para si.
Contact
Detached House 5 Bedrooms Duplex
Verdizela , Corroios, Seixal, Distrito de Setúbal
New · 400m²
With Garage
buy
2.500.000 €
Fantástica moradia a iniciar construção.
Localizada na pequena vila da Verdizela um local muito agradável de se viver!
Zona super tranquila!
Zona somente de moradias!
Tem o Campo de Golfo a 2km
Praias da Costa a 3Km
Caraterísticas do imóvel:
RC:
- Sala com cozinha vista para a piscina de exterior e de interior;
- Lavandaria;
- Suíte e closet com vista para o jardim de inverno;
- wc de apoio ao espaço social;
1º piso:
- 2 suítes com closet;
- 1 suíte Master e closet;
- Openspace / escritório 28,50
- 1 Varanda;
Exterior:
- Piscina de exterior de água quente;
- Piscina de interior;
- Cozinha + churrasqueira no espaço de exterior;
- AC em todas as divisões;
- Piso radiante, quartos e wc;
- Vídeo Vigilância;
- Domotica de segurança;
- Aspiraçao central;
- Rega automática;
- Jardim tropical;
- Bomba de calor para aquecimento das águas;
- Painéis solares para produzir energia para casa de maquinas;
- Garagem com portões duplos;
Próximo do Campo de Golfo da Herdade da Aroeira, praias da Fonte da Telha, Costa da caparica,
Serviços de: Comercio, Saúde, Escola, e dos melhores colégios.
a informação prestada, ainda que precisa, não dispensa confirmação.
Agende já a sua visita
Maria Jose
(telefone)
(url)
Localizada na pequena vila da Verdizela um local muito agradável de se viver!
Zona super tranquila!
Zona somente de moradias!
Tem o Campo de Golfo a 2km
Praias da Costa a 3Km
Caraterísticas do imóvel:
RC:
- Sala com cozinha vista para a piscina de exterior e de interior;
- Lavandaria;
- Suíte e closet com vista para o jardim de inverno;
- wc de apoio ao espaço social;
1º piso:
- 2 suítes com closet;
- 1 suíte Master e closet;
- Openspace / escritório 28,50
- 1 Varanda;
Exterior:
- Piscina de exterior de água quente;
- Piscina de interior;
- Cozinha + churrasqueira no espaço de exterior;
- AC em todas as divisões;
- Piso radiante, quartos e wc;
- Vídeo Vigilância;
- Domotica de segurança;
- Aspiraçao central;
- Rega automática;
- Jardim tropical;
- Bomba de calor para aquecimento das águas;
- Painéis solares para produzir energia para casa de maquinas;
- Garagem com portões duplos;
Próximo do Campo de Golfo da Herdade da Aroeira, praias da Fonte da Telha, Costa da caparica,
Serviços de: Comercio, Saúde, Escola, e dos melhores colégios.
a informação prestada, ainda que precisa, não dispensa confirmação.
Agende já a sua visita
Maria Jose
(telefone)
(url)
Contact
Detached House 5 Bedrooms Duplex
Verdizela , Corroios, Seixal, Distrito de Setúbal
New · 400m²
With Garage
buy
2.500.000 €
Fantástica moradia a iniciar construção.
Zona somente de moradias!
Tem o Campo de Golfo a 2km
Praias da Costa a 3Km
Caraterísticas do imóvel:
RC:
- Sala com cozinha vista para a piscina de exterior e de interior;
- Lavandaria;
- Suíte e closet com vista para o jardim de inverno;
- wc de apoio ao espaço social;
1º piso:
- 2 suítes com closet;
- 1 suíte Master e closet;
- Openspace / escritório 28,50
- 1 Varanda;
Exterior:
- Piscina de exterior de água quente;
- Piscina de interior;
- Cozinha + churrasqueira no espaço de exterior;
- AC em todas as divisões;
- Piso radiante, quartos e wc;
- Vídeo Vigilância;
- Domotica de segurança;
- Aspiraçao central;
- Rega automática;
- Jardim tropical;
- Bomba de calor para aquecimento das águas;
- Painéis solares para produzir energia para casa de maquinas;
- Garagem com portões duplos;
Próximo do Campo de Golfo da Herdade da Aroeira, praias da Fonte da Telha, Costa da caparica,
Serviços de: Comercio, Saúde, Escola, e dos melhores colégios.
a informação prestada, ainda que precisa, não dispensa confirmação.
Agende já a sua visita
Maria Jose
(telefone)
(url)
Zona somente de moradias!
Tem o Campo de Golfo a 2km
Praias da Costa a 3Km
Caraterísticas do imóvel:
RC:
- Sala com cozinha vista para a piscina de exterior e de interior;
- Lavandaria;
- Suíte e closet com vista para o jardim de inverno;
- wc de apoio ao espaço social;
1º piso:
- 2 suítes com closet;
- 1 suíte Master e closet;
- Openspace / escritório 28,50
- 1 Varanda;
Exterior:
- Piscina de exterior de água quente;
- Piscina de interior;
- Cozinha + churrasqueira no espaço de exterior;
- AC em todas as divisões;
- Piso radiante, quartos e wc;
- Vídeo Vigilância;
- Domotica de segurança;
- Aspiraçao central;
- Rega automática;
- Jardim tropical;
- Bomba de calor para aquecimento das águas;
- Painéis solares para produzir energia para casa de maquinas;
- Garagem com portões duplos;
Próximo do Campo de Golfo da Herdade da Aroeira, praias da Fonte da Telha, Costa da caparica,
Serviços de: Comercio, Saúde, Escola, e dos melhores colégios.
a informação prestada, ainda que precisa, não dispensa confirmação.
Agende já a sua visita
Maria Jose
(telefone)
(url)
Contact
Detached House
Verdizela , Corroios, Seixal, Distrito de Setúbal
New
With Garage
buy
2.200.000 €
Se procura uma casa para viver com o conforto do meio ambiente de exterior e interior, este é o locar certo!
Moradia duplex solada, em fase de construção
Piscina
Furo
Fogueira ’fire Pit’
Garagem
Localizada em zona muito tranquila
A 5 minutos das praias da Fonte da Telha e Costa da Caparica
A 2 minutos do campo de golfo da Herdade da Aroeira
Próximo do comercio local, colégio do Guadalupe, colégio infantil Imaginário, entre outros serviços.
Moradia duplex solada, em fase de construção
Piscina
Furo
Fogueira ’fire Pit’
Garagem
Localizada em zona muito tranquila
A 5 minutos das praias da Fonte da Telha e Costa da Caparica
A 2 minutos do campo de golfo da Herdade da Aroeira
Próximo do comercio local, colégio do Guadalupe, colégio infantil Imaginário, entre outros serviços.
Contact
Detached House 4 Bedrooms Triplex
Murches, Alcabideche, Cascais, Distrito de Lisboa
New · 367m²
With Garage
buy
2.200.000 €
Detached 4 Bedroom Villa - Murches.
Between the sea and the mountains, come and enjoy this excellent condominium, consisting of 5 independent T4 houses with 3 floors of contemporary architecture with gross areas of approximately (364.00 m2) with a garage for 2 cars, plus an indoor parking and also 2 places outside, barbecue, communal swimming pool with respective changing rooms and large garden, located 10 minutes from Guincho beach and the center of Cascais.
Three-storey villa comprising:
R/c: Entrance Hall (9m2); Living and dining room (50m2) with fireplace and access to the porch; Suite (17m2) and WC (5m2); Fully equipped kitchen (20m2) with access to a large terrace equipped with barbecue; Commom toilet (3m2).
1st Floor: Suite (23m2) with balcony and bathroom (7m2); Bedroom (17m2); Bedroom (17m2); Common toilet (6m2).
Basement: Garage (28m2) with automatic gate; Ironing room (25m2) and a covered drying rack; Laundry machines (3m2); Technical area (11m2).
House equipped with: Double glazing with lacquered aluminum window frames; Thermal electric blinds; Solar panels; Armored door; Video intercom and alarm; Central Aspiration; Air conditioning; Heat recover; Floating and Ceramic Pavement; Underfloor heating with hot water throughout the house; Barbecue grill.
Ce:A+
Ref: 6161
Between the sea and the mountains, come and enjoy this excellent condominium, consisting of 5 independent T4 houses with 3 floors of contemporary architecture with gross areas of approximately (364.00 m2) with a garage for 2 cars, plus an indoor parking and also 2 places outside, barbecue, communal swimming pool with respective changing rooms and large garden, located 10 minutes from Guincho beach and the center of Cascais.
Three-storey villa comprising:
R/c: Entrance Hall (9m2); Living and dining room (50m2) with fireplace and access to the porch; Suite (17m2) and WC (5m2); Fully equipped kitchen (20m2) with access to a large terrace equipped with barbecue; Commom toilet (3m2).
1st Floor: Suite (23m2) with balcony and bathroom (7m2); Bedroom (17m2); Bedroom (17m2); Common toilet (6m2).
Basement: Garage (28m2) with automatic gate; Ironing room (25m2) and a covered drying rack; Laundry machines (3m2); Technical area (11m2).
House equipped with: Double glazing with lacquered aluminum window frames; Thermal electric blinds; Solar panels; Armored door; Video intercom and alarm; Central Aspiration; Air conditioning; Heat recover; Floating and Ceramic Pavement; Underfloor heating with hot water throughout the house; Barbecue grill.
Ce:A+
Ref: 6161
Contact
Detached House
Murches, Alcabideche, Cascais, Distrito de Lisboa
New · 730m²
With Garage
buy
2.150.000 €
Detached 4 Bedroom Villa - Murches.
Between the sea and the mountains, come and enjoy this excellent condominium, consisting of 5 independent T4 villas with 3 floors of contemporary architecture with gross areas of approximately (364.00 m2) with a garage for 2 cars, plus an indoor parking and also 2 places outside, barbecue, communal swimming pool with changing rooms and large garden, located 10 minutes from Guincho beach and the center of Cascais.
Houses equipped with: Double glazing with lacquered aluminum window frames; Electric thermal blinds; Solar panels; Armored door; Video intercom and alarm; Central Vacuum; Air conditioning; Heat recover; Floating and Ceramic Pavement; Underfloor heating with hot water throughout the house; Barbecue grill.
EC: A+
Re: 6161
Between the sea and the mountains, come and enjoy this excellent condominium, consisting of 5 independent T4 villas with 3 floors of contemporary architecture with gross areas of approximately (364.00 m2) with a garage for 2 cars, plus an indoor parking and also 2 places outside, barbecue, communal swimming pool with changing rooms and large garden, located 10 minutes from Guincho beach and the center of Cascais.
Houses equipped with: Double glazing with lacquered aluminum window frames; Electric thermal blinds; Solar panels; Armored door; Video intercom and alarm; Central Vacuum; Air conditioning; Heat recover; Floating and Ceramic Pavement; Underfloor heating with hot water throughout the house; Barbecue grill.
EC: A+
Re: 6161
Contact
House 3 Bedrooms +1
Quinta Marques Gomes, Canidelo, Vila Nova de Gaia, Distrito do Porto
New · 407m²
With Garage
buy
2.300.000 €
Fantastic villa in Quinta Marques Gomes, a unique and exclusive property with unique architecture and location.
All villas were designed with green roofs, shrubby hedges and exterior paintings with organic tones, carefully selected in order to harmonise and minimise the visual impact of the constructions.
A more comfortable home, where there is a balance between the design, the functionality of each area and the integration into the space, thus allowing you to enjoy the maximum quality of life.
Embraced by the natural scenery that surrounds it, this villa offers a unique and eternal landscape over the city of Porto and the Douro River, which stretches across the Atlantic Ocean, a feature that makes it naturally exclusive.
The project contemplates the construction of a 3 or 4 bedroom villa, with very high quality materials and finishes and adapted to the lucky owners.
With a fabulous geographical location, in the highest part of the land, controlling the entire landscape that goes from the Arrábida Bridge to the infinite line of the Atlantic Ocean.
All villas were designed with green roofs, shrubby hedges and exterior paintings with organic tones, carefully selected in order to harmonise and minimise the visual impact of the constructions.
A more comfortable home, where there is a balance between the design, the functionality of each area and the integration into the space, thus allowing you to enjoy the maximum quality of life.
Embraced by the natural scenery that surrounds it, this villa offers a unique and eternal landscape over the city of Porto and the Douro River, which stretches across the Atlantic Ocean, a feature that makes it naturally exclusive.
The project contemplates the construction of a 3 or 4 bedroom villa, with very high quality materials and finishes and adapted to the lucky owners.
With a fabulous geographical location, in the highest part of the land, controlling the entire landscape that goes from the Arrábida Bridge to the infinite line of the Atlantic Ocean.
Contact
Detached House 5 Bedrooms
Santa Marinha e São Pedro da Afurada, Vila Nova de Gaia, Distrito do Porto
New · 367m²
With Swimming Pool
buy
2.300.000 €
Vila Nova de Gaia.
Canidelo.
Moradia V5 de Luxo - três pisos.
Localizada no Condomínio exclusivo de Luxo da Quinta Marques Gomes.
Situa-se na zona mais elevada do terreno, controlando toda a paisagem que vai desde o Rio Douro até ao Mar.
Esta Villa tem também a possibilidade de ser personalizada, permitindo-lhe escolher a solução que melhor se adapta ao seu estilo de vida.
’Quer comprar mas primeiro tem de vender? Eu posso ajudar’!
HB - Grupo Habinédita
Comprar com o GRUPO HABINÉDITA é comprar com SEGURANÇA!
Com 25 anos de história, a nossa marca está presente em 4 mercados estratégicos, com lojas abertas ao público: Porto (2 lojas), Gondomar, São João da Madeira e Vila Nova de Gaia.
Ao escolher fazer negócio com o GRUPO HABINÉDITA, vais perceber que:
- Terás um agente devidamente formado, activo e identificado com o produto;
- Terás uma empresa interessada em fazer o melhor negócio para todas as partes;
- Terás parceiros financeiros que encontrarão a melhor solução para a tua nova casa;
Com uma estrutura composta por pessoas activas e devidamente formadas para as diversas funções, a equipa do GRUPO HABINÉDITA trata de todos os processos como se fossem o primeiro! Nada pode falhar nesta parceria e como tal todos os cuidados são poucos.
RELAÇÃO: esta parceria terá de ter uma base sólida CONFIANÇA. Vamos comunicar muito. Vamos entender o que procuras. Vamos, certamente, perceber as tuas expectativas. Vamos estar sempre contigo!
BUROCRACIA: esquece! A equipa do GRUPO HABINÉDITA trata de tudo por ti. Temos na equipa uma advogada e uma Directora Processual, 100% disponíveis para tratar de toda a documentação. Todos os nossos processos são estudados ao pormenor para que a FELICIDADE máxima seja atingida com TRANQUILIDADE, no dia da escritura!
ESCRITURA: Sejas proprietário ou compradoresquece as preocupações de todo o processo. O SONHO está prestes a tornar-se em REALIDADE e tudo vai correr na PERFEIÇÃO! Tudo porque nós no GRUPO HABINÉDITA
’Encontramos a CHAVE dos teus SONHOS’!
Canidelo.
Moradia V5 de Luxo - três pisos.
Localizada no Condomínio exclusivo de Luxo da Quinta Marques Gomes.
Situa-se na zona mais elevada do terreno, controlando toda a paisagem que vai desde o Rio Douro até ao Mar.
Esta Villa tem também a possibilidade de ser personalizada, permitindo-lhe escolher a solução que melhor se adapta ao seu estilo de vida.
’Quer comprar mas primeiro tem de vender? Eu posso ajudar’!
HB - Grupo Habinédita
Comprar com o GRUPO HABINÉDITA é comprar com SEGURANÇA!
Com 25 anos de história, a nossa marca está presente em 4 mercados estratégicos, com lojas abertas ao público: Porto (2 lojas), Gondomar, São João da Madeira e Vila Nova de Gaia.
Ao escolher fazer negócio com o GRUPO HABINÉDITA, vais perceber que:
- Terás um agente devidamente formado, activo e identificado com o produto;
- Terás uma empresa interessada em fazer o melhor negócio para todas as partes;
- Terás parceiros financeiros que encontrarão a melhor solução para a tua nova casa;
Com uma estrutura composta por pessoas activas e devidamente formadas para as diversas funções, a equipa do GRUPO HABINÉDITA trata de todos os processos como se fossem o primeiro! Nada pode falhar nesta parceria e como tal todos os cuidados são poucos.
RELAÇÃO: esta parceria terá de ter uma base sólida CONFIANÇA. Vamos comunicar muito. Vamos entender o que procuras. Vamos, certamente, perceber as tuas expectativas. Vamos estar sempre contigo!
BUROCRACIA: esquece! A equipa do GRUPO HABINÉDITA trata de tudo por ti. Temos na equipa uma advogada e uma Directora Processual, 100% disponíveis para tratar de toda a documentação. Todos os nossos processos são estudados ao pormenor para que a FELICIDADE máxima seja atingida com TRANQUILIDADE, no dia da escritura!
ESCRITURA: Sejas proprietário ou compradoresquece as preocupações de todo o processo. O SONHO está prestes a tornar-se em REALIDADE e tudo vai correr na PERFEIÇÃO! Tudo porque nós no GRUPO HABINÉDITA
’Encontramos a CHAVE dos teus SONHOS’!
Contact
House
Murches, Alcabideche, Cascais, Distrito de Lisboa
New · 363m²
With Swimming Pool
buy
2.150.000 €
Esta magnífica moradia T4 a estrear, localiza-se num condomínio em Murches - Cascais, é uma verdadeira joia arquitectónica que oferece o melhor em termos de conforto, qualidade e estilo de vida. Composta por 3 pisos, a propriedade desfruta de uma excelente exposição solar, permitindo a entrada de luz natural em todos os ambientes.
Ao entrar no piso térreo, somos recebidos por uma espaçosa área de estar, meticulosamente projectada para se abrir harmoniosamente para o esplêndido jardim exterior comum a todo o condomínio. Aqui, os moradores podem desfrutar de momentos relaxantes e de convívio. A piscina, de uso comum a todo o condomínio, é um refúgio perfeito para os dias ensolarados, proporcionando lazer e diversão para toda a família.
A preocupação com a qualidade dos materiais é evidente em todos os detalhes da moradia. As caixilharias em alumínio lacado, com vidro duplo Sunguard HP laminado e caixa de ar gás Argon, garantem um isolamento térmico e acústico excepcionais. Além disso, os estores eléctricos isotérmicos contribuem para um ambiente mais confortável e privado.
A segurança também é uma prioridade neste projecto, com destaque para a porta de entrada blindada de alta segurança e o sistema de videovigilância e alarme CCTV IP, oferecendo tranquilidade e proteção aos moradores.
Para os amantes de tecnologia, a casa é equipada com controle domótica KNX, permitindo gerir diversas funcionalidades de forma inteligente e eficiente.
A área dos terraços é adornada com elegantes guardas em inox e vidro, proporcionando uma vista deslumbrante da envolvência.
A sustentabilidade é uma característica essencial do condomínio Murches - Cascais, visto que as moradias são equipadas com painéis solares, garantindo um consumo mais consciente e ecológico de energia.
A churrasqueira é o complemento perfeito para momentos de confraternização com familiares e amigos, e a garagem com portão automatizado proporciona comodidade e segurança para os veículos.
Além de todas estas características que tornam este imóvel único e funcional é ainda de salientar:
Portas interiores e roupeiros lacados
Interiores roupeiros modelo Cancun tipo linho
Aspiração central
Ar condicionado (frio) por ventilo-convetores
Lareira da UNICHAMA
Cozinha equipada com eletrodomésticos BOSCH
Bancada de cozinha em silestone
Pavimento flutuante e cerâmico
Piso radiante a água (quente) em toda a casa habitável
Sanitários suspensos branco terrace ’Jacob Defalon Paris’ e outros
Torneiras GROHE e outros
Box para 2 carros + 1 lugar de estacionamento interior
2 Lugares de estacionamento exterior
A localização é outro dos grandes atractivos desta propriedade, situada entre a serra de Sintra e o oceano Atlântico, num ambiente residencial tranquilo e próximo de diversos pontos turísticos. A proximidade da praia do Guincho, da Vila de Cascais, do Estoril e da emblemática Vila de Sintra oferece uma ampla gama de opções de lazer, cultura e entretenimento.
Além disso, a fácil acessibilidade à autoestrada A5 proporciona uma ligação rápida e práctica tanto a Lisboa quanto a outras áreas circundantes. A 900 metros das prestigiadas escolas St. George’s School e Aprendizes.
Em suma, esta moradia T4 em Murches, Cascais, é o lar perfeito para famílias que procuram um ambiente sofisticado, tranquilo e acolhedor, onde a qualidade de vida é valorizada e as comodidades são inigualáveis. Seja para viver permanentemente ou desfrutar de momentos de lazer e descanso, esta propriedade oferece uma vivência de harmonia e comunidade, proporcionando experiências memoráveis para toda a vida.
CE:A+
Ao entrar no piso térreo, somos recebidos por uma espaçosa área de estar, meticulosamente projectada para se abrir harmoniosamente para o esplêndido jardim exterior comum a todo o condomínio. Aqui, os moradores podem desfrutar de momentos relaxantes e de convívio. A piscina, de uso comum a todo o condomínio, é um refúgio perfeito para os dias ensolarados, proporcionando lazer e diversão para toda a família.
A preocupação com a qualidade dos materiais é evidente em todos os detalhes da moradia. As caixilharias em alumínio lacado, com vidro duplo Sunguard HP laminado e caixa de ar gás Argon, garantem um isolamento térmico e acústico excepcionais. Além disso, os estores eléctricos isotérmicos contribuem para um ambiente mais confortável e privado.
A segurança também é uma prioridade neste projecto, com destaque para a porta de entrada blindada de alta segurança e o sistema de videovigilância e alarme CCTV IP, oferecendo tranquilidade e proteção aos moradores.
Para os amantes de tecnologia, a casa é equipada com controle domótica KNX, permitindo gerir diversas funcionalidades de forma inteligente e eficiente.
A área dos terraços é adornada com elegantes guardas em inox e vidro, proporcionando uma vista deslumbrante da envolvência.
A sustentabilidade é uma característica essencial do condomínio Murches - Cascais, visto que as moradias são equipadas com painéis solares, garantindo um consumo mais consciente e ecológico de energia.
A churrasqueira é o complemento perfeito para momentos de confraternização com familiares e amigos, e a garagem com portão automatizado proporciona comodidade e segurança para os veículos.
Além de todas estas características que tornam este imóvel único e funcional é ainda de salientar:
Portas interiores e roupeiros lacados
Interiores roupeiros modelo Cancun tipo linho
Aspiração central
Ar condicionado (frio) por ventilo-convetores
Lareira da UNICHAMA
Cozinha equipada com eletrodomésticos BOSCH
Bancada de cozinha em silestone
Pavimento flutuante e cerâmico
Piso radiante a água (quente) em toda a casa habitável
Sanitários suspensos branco terrace ’Jacob Defalon Paris’ e outros
Torneiras GROHE e outros
Box para 2 carros + 1 lugar de estacionamento interior
2 Lugares de estacionamento exterior
A localização é outro dos grandes atractivos desta propriedade, situada entre a serra de Sintra e o oceano Atlântico, num ambiente residencial tranquilo e próximo de diversos pontos turísticos. A proximidade da praia do Guincho, da Vila de Cascais, do Estoril e da emblemática Vila de Sintra oferece uma ampla gama de opções de lazer, cultura e entretenimento.
Além disso, a fácil acessibilidade à autoestrada A5 proporciona uma ligação rápida e práctica tanto a Lisboa quanto a outras áreas circundantes. A 900 metros das prestigiadas escolas St. George’s School e Aprendizes.
Em suma, esta moradia T4 em Murches, Cascais, é o lar perfeito para famílias que procuram um ambiente sofisticado, tranquilo e acolhedor, onde a qualidade de vida é valorizada e as comodidades são inigualáveis. Seja para viver permanentemente ou desfrutar de momentos de lazer e descanso, esta propriedade oferece uma vivência de harmonia e comunidade, proporcionando experiências memoráveis para toda a vida.
CE:A+
Contact
Apartment 3 Bedrooms +1
Foz (Lordelo do Ouro), Lordelo do Ouro e Massarelos, Porto, Distrito do Porto
New · 343m²
With Garage
buy
3.800.000 €
This extraordinary apartment, located on the penultimate floor of the iconic Panorama Tower, is the meticulous result of combining two units, creating an exceptionally spacious and sophisticated living area. Every aspect of this residence has been designed to offer an unparalleled living experience, blending comfort, functionality, and elegance, making it a true gem in the luxury real estate market.
The 180-degree panoramic views are one of the apartment’s most remarkable features, capturing the vast expanse of the river, the ocean, and the distant horizon, providing an unmatched sense of space and tranquility. These breathtaking views are complemented by large floor-to-ceiling glass windows that not only frame the stunning scenery but also flood the interiors with abundant natural light throughout the day, creating a bright and welcoming atmosphere.
The interior layout has been thoughtfully designed to maximize the flow between the social and private spaces. The expansive living room, impeccably finished, extends to a generous private terrace, perfect for relaxation, entertaining guests, or simply watching the sunset. This space seamlessly transitions into the open-plan dining area and gourmet kitchen, equipped with top-of-the-line appliances and high-end finishes, creating the ideal setting for refined dining experiences and memorable gatherings.
The suites are true sanctuaries of comfort and luxury. Each bedroom has been crafted to ensure complete privacy and tranquility, while also offering spectacular views that become an integral part of the living experience. With premium finishes and carefully selected details, the en-suite bathrooms and spacious walk-in closets further enhance the level of sophistication.
The social spaces are designed to create a smooth transition between rooms, allowing residents to enjoy an integrated and harmonious living experience, perfect for those who value a refined and exclusive lifestyle. The perfect balance between modern design and the warmth of a home is evident in every corner of this apartment, which has been thoughtfully planned down to the smallest details to provide the utmost comfort.
This property offers not just a place to live, but a unique sensory experience. Whether admiring the endless horizon, the serene flow of the river, or the calmness of the distant ocean, the environment fosters a constant connection with the surrounding natural beauty. With every detail meticulously crafted, this apartment is a masterpiece that redefines the concept of living in style and exclusivity, offering an extraordinary and unparalleled lifestyle experience.
The 180-degree panoramic views are one of the apartment’s most remarkable features, capturing the vast expanse of the river, the ocean, and the distant horizon, providing an unmatched sense of space and tranquility. These breathtaking views are complemented by large floor-to-ceiling glass windows that not only frame the stunning scenery but also flood the interiors with abundant natural light throughout the day, creating a bright and welcoming atmosphere.
The interior layout has been thoughtfully designed to maximize the flow between the social and private spaces. The expansive living room, impeccably finished, extends to a generous private terrace, perfect for relaxation, entertaining guests, or simply watching the sunset. This space seamlessly transitions into the open-plan dining area and gourmet kitchen, equipped with top-of-the-line appliances and high-end finishes, creating the ideal setting for refined dining experiences and memorable gatherings.
The suites are true sanctuaries of comfort and luxury. Each bedroom has been crafted to ensure complete privacy and tranquility, while also offering spectacular views that become an integral part of the living experience. With premium finishes and carefully selected details, the en-suite bathrooms and spacious walk-in closets further enhance the level of sophistication.
The social spaces are designed to create a smooth transition between rooms, allowing residents to enjoy an integrated and harmonious living experience, perfect for those who value a refined and exclusive lifestyle. The perfect balance between modern design and the warmth of a home is evident in every corner of this apartment, which has been thoughtfully planned down to the smallest details to provide the utmost comfort.
This property offers not just a place to live, but a unique sensory experience. Whether admiring the endless horizon, the serene flow of the river, or the calmness of the distant ocean, the environment fosters a constant connection with the surrounding natural beauty. With every detail meticulously crafted, this apartment is a masterpiece that redefines the concept of living in style and exclusivity, offering an extraordinary and unparalleled lifestyle experience.
Contact
Detached House
Murches, Alcabideche, Cascais, Distrito de Lisboa
New
With Garage
buy
2.150.000 €
Moradia Isolada C, com 3 pisos em condomínio de luxo, fechado com piscina.
O condomínio, encontra-se a 8 minutos do centro de Cascais e de Sintra. A 9 minutos da famosa praia do Guincho e das praias do Centro de Cascais. Servida por uma envolvência de comércio e serviços, nomeadamente escolas de ensino de referência como a St. James School, Montessori School, TASIS e outras. De fácil acesso a auto estrada, a 25 minutos do aeroporto de Lisboa.
Área geográfica tranquila e residencial, no meio da natureza, oferece uma diversidade de atividades lúdico/desportivas , como campos de Golf, Quinta da Marinha, Estoril assim como Escolas de Equitação.
R/C contempla:
- Hall de entrada - 9m2,
- Sala e terraço, - 50 e 15 m2 respetivamente,
- Cozinha equipada Bosch - 19,8 m2,
- 1 Suite com Wc - 16,8 e 4,8 m2 respetivamente,
- Wc social - 2,6 m2,
- Espaço de refeições exterior com barbecue - 25 m2
- Área bruta com 134,5 m2
1º Andar contempla:
- Hall - 3 m2,
- Quarto 1 - 16,8 m2
- Quarto 2 - 16,8 m2
- Suite com closet, wc e varanda - 22,8, 6,4 e 28 m2 respetivamente
- Wc comum - 6,3 m2
- Área bruta com 106,7 m2
Cave contempla
- Hall,
- Sala técnica (equipamentos dos painéis solares, aquecimento central e lavandaria) - 11 m2,
- Sala para ginásio, arrecadação, etc - 25 m2,
- Garagem/Box para 2 viaturas + 1 estacionamento aberto - 27,7 m2,
- Sala/Alpendre aberto com acesso pela garagem e exteriormente pelo espaço de refeições - 28 m2,
- Wc - 2,30m2,
- Saguão - 24 m2
- Área bruta com 122 m2
Espaço exterior
- 2 estacionamentos ao ar livre - 26 m2,
- Jardim em frente da sala com acesso ao espaço comum - 70 m2,
Espaço Exterior Comum ás 5 moradias
- Piscina,
- Balneários,
- Jardim,
O estacionamento interior faz-se por um único sentido e é transversal ás 5 moradias, tendo cada uma delas uma box para 2 viaturas e 1 estacionamento aberto em frente da box.
Lista de equipamentos disponível e planta do condomínio e dos pisos disponível.
O condomínio, encontra-se a 8 minutos do centro de Cascais e de Sintra. A 9 minutos da famosa praia do Guincho e das praias do Centro de Cascais. Servida por uma envolvência de comércio e serviços, nomeadamente escolas de ensino de referência como a St. James School, Montessori School, TASIS e outras. De fácil acesso a auto estrada, a 25 minutos do aeroporto de Lisboa.
Área geográfica tranquila e residencial, no meio da natureza, oferece uma diversidade de atividades lúdico/desportivas , como campos de Golf, Quinta da Marinha, Estoril assim como Escolas de Equitação.
R/C contempla:
- Hall de entrada - 9m2,
- Sala e terraço, - 50 e 15 m2 respetivamente,
- Cozinha equipada Bosch - 19,8 m2,
- 1 Suite com Wc - 16,8 e 4,8 m2 respetivamente,
- Wc social - 2,6 m2,
- Espaço de refeições exterior com barbecue - 25 m2
- Área bruta com 134,5 m2
1º Andar contempla:
- Hall - 3 m2,
- Quarto 1 - 16,8 m2
- Quarto 2 - 16,8 m2
- Suite com closet, wc e varanda - 22,8, 6,4 e 28 m2 respetivamente
- Wc comum - 6,3 m2
- Área bruta com 106,7 m2
Cave contempla
- Hall,
- Sala técnica (equipamentos dos painéis solares, aquecimento central e lavandaria) - 11 m2,
- Sala para ginásio, arrecadação, etc - 25 m2,
- Garagem/Box para 2 viaturas + 1 estacionamento aberto - 27,7 m2,
- Sala/Alpendre aberto com acesso pela garagem e exteriormente pelo espaço de refeições - 28 m2,
- Wc - 2,30m2,
- Saguão - 24 m2
- Área bruta com 122 m2
Espaço exterior
- 2 estacionamentos ao ar livre - 26 m2,
- Jardim em frente da sala com acesso ao espaço comum - 70 m2,
Espaço Exterior Comum ás 5 moradias
- Piscina,
- Balneários,
- Jardim,
O estacionamento interior faz-se por um único sentido e é transversal ás 5 moradias, tendo cada uma delas uma box para 2 viaturas e 1 estacionamento aberto em frente da box.
Lista de equipamentos disponível e planta do condomínio e dos pisos disponível.
Contact
House 5 Bedrooms
Praia D'el Rey, Vau, Óbidos, Distrito de Leiria
New · 296m²
With Garage
buy
2.800.000 €
Just one hour from Lisbon, you will find this gorgeous 5 bedroom villa with 296 m² of private gross area on a plot of land with 1327 m² in Vau, in Óbidos. The villa is nestled between rolling sand dunes and coastal vegetation, in a gorgeous seaside resort meticulously designed to include diverse residential, leisure, and wellness offerings to cater to your everyday needs.
This property features a private landscaped garden with a swimming pool, an electric gate, and private parking for one car. Its living spaces open up to the nature that surrounds them, transforming the residents’ way of life. The connection to nature is evident in multiple aspects, enhancing the close relationship between the interior and exterior through the generous use of glass and the use of identical materials that transcend to the exterior, both visually and physically.
Offering exclusive views over the Atlantic Ocean and Óbidos Lagoon, it is the ideal place for a tranquil vacation or to live in your dream home. This luxury development on the Silver Coast features access to one of Europe’s finest 18-hole golf courses (as well as neighboring courses) and all the amenities of a 5-star resort, including both tennis and paddle courts, a gym, and gorgeous walking trails, offering an unparalleled living experience.
With much of the resort already completed and some units currently under construction, the resort already has a beautiful clubhouse, restaurant, and bar overlooking the golf course and sea. The final development will include a 5-star hotel and a wellness center with another café.
Integrated harmoniously into the landscape, the resort has been a beacon of sustainable practices. Awarded the Green Key Award in 2022, it stands as an exemplar of good environmental and social practices, committed to reducing its environmental impact and promoting sustainable tourism.
Situated just a twenty-five-minute drive away from the small city of Caldas da Rainha, an ancient place that beckons with its rich history and therapeutic thermal springs. The city boasts a vibrant atmosphere, including a daily open-air fruit and vegetable market dating back to the 15th century. It also offers a rich culinary scene that blends traditional Portuguese flavors with local specialties. For a cultural journey, one can explore the renowned Portuguese ceramics at the Bordallo Pinheiro Factory of Artistic Earthenware, a century-old institution shaping global ceramic art. And all just a stone’s throw away from your new home!
Embrace the charm of Portugal’s Silver Coast, where stunning landscapes converge with delicious cuisine, genuine Portuguese warmth, and world-renowned surfing. Start living the life you imagine.
Contact us directly for added incentives.
Come Home To Portugal!
This property features a private landscaped garden with a swimming pool, an electric gate, and private parking for one car. Its living spaces open up to the nature that surrounds them, transforming the residents’ way of life. The connection to nature is evident in multiple aspects, enhancing the close relationship between the interior and exterior through the generous use of glass and the use of identical materials that transcend to the exterior, both visually and physically.
Offering exclusive views over the Atlantic Ocean and Óbidos Lagoon, it is the ideal place for a tranquil vacation or to live in your dream home. This luxury development on the Silver Coast features access to one of Europe’s finest 18-hole golf courses (as well as neighboring courses) and all the amenities of a 5-star resort, including both tennis and paddle courts, a gym, and gorgeous walking trails, offering an unparalleled living experience.
With much of the resort already completed and some units currently under construction, the resort already has a beautiful clubhouse, restaurant, and bar overlooking the golf course and sea. The final development will include a 5-star hotel and a wellness center with another café.
Integrated harmoniously into the landscape, the resort has been a beacon of sustainable practices. Awarded the Green Key Award in 2022, it stands as an exemplar of good environmental and social practices, committed to reducing its environmental impact and promoting sustainable tourism.
Situated just a twenty-five-minute drive away from the small city of Caldas da Rainha, an ancient place that beckons with its rich history and therapeutic thermal springs. The city boasts a vibrant atmosphere, including a daily open-air fruit and vegetable market dating back to the 15th century. It also offers a rich culinary scene that blends traditional Portuguese flavors with local specialties. For a cultural journey, one can explore the renowned Portuguese ceramics at the Bordallo Pinheiro Factory of Artistic Earthenware, a century-old institution shaping global ceramic art. And all just a stone’s throw away from your new home!
Embrace the charm of Portugal’s Silver Coast, where stunning landscapes converge with delicious cuisine, genuine Portuguese warmth, and world-renowned surfing. Start living the life you imagine.
Contact us directly for added incentives.
Come Home To Portugal!
Contact
House 4 Bedrooms Duplex
Murches (Cascais), Cascais e Estoril, Distrito de Lisboa
New · 241m²
With Garage
buy
2.150.000 €
Step into the comfort and modernity of this inviting 2-bedroom apartment, a spacious haven spanning 103.20 sq. m. Boasting generous living spaces, the living room and bedrooms offer welcoming areas of 28.10 sq.m., 12 sq. m., and 14.80 sqm., creating an ideal atmosphere for everyday living.
Designed with your convenience in mind, the apartment is equipped with individual air conditioning, anodized aluminum frames, and a comprehensive technology package that includes television, internet, telephone, CCTV in fiber optics, and an intercom system with video.
Escape to the outdoors on the charming 22.60 sqm terrace, featuring a wood deck, glass protection guards, and polished cement floora perfect retreat within the comfort of your home.
The well-appointed kitchen comes complete with an electric water heater and premium SMEG or BOSCH appliances, including a stove, induction hob, microwave oven, dishwasher, washing machine, fridge, extractor fan, and sink.
Indulge in luxury in the bathroom, adorned with Valadares Nautilus toilets and heated towel racks. Elevate your living experience in this thoughtfully designed apartment, where modern amenities seamlessly blend with inviting spaces.
Nestled in a privileged location, in a quiet and residential area, this villa offers security and proximity to beaches, international schools, and leisure spaces. Located just minutes away from educational institutions, equestrian centers, golf courses, the historic center of Cascais, and the beautiful beaches of the coastline, this property is perfectly situated for a vibrant and balanced lifestyle. The anticipated completion in December 2023 adds to the excitement of making this exceptional property your future home.
Ground floor:
Entrance hall, living room with access to the terrace with barbacue area and garden, equipped kitchen, toilet and a suite.
1st floor:
A suite with access to a large terrace, two bedrooms and a bathroom.
Basement:
Room,
bathroom,
laundry,
technical area,
collection,
Box garage for 2 cars, plus a parking space,
Equipment:
Lacquered aluminum frame, with double glazing.
Thermal electric blinds.
Stainless steel and glass terrace guards.
Solar panels.
video intercom,
alarm,
KNX home automation control.
Interior doors and lacquered wardrobes.
Central aspiration.
Air conditioning,
UNICHAMA fireplace.
Kitchens equipped with BOSCH appliances.
Kitchen countertop in silestone.
Floating and ceramic flooring.
Underfloor heating (hot) water throughout the habitable house.
Grill.
Garage with automatic gate.
Pool, common to the condominium, with electrolysis and PH (automatic system).
Designed with your convenience in mind, the apartment is equipped with individual air conditioning, anodized aluminum frames, and a comprehensive technology package that includes television, internet, telephone, CCTV in fiber optics, and an intercom system with video.
Escape to the outdoors on the charming 22.60 sqm terrace, featuring a wood deck, glass protection guards, and polished cement floora perfect retreat within the comfort of your home.
The well-appointed kitchen comes complete with an electric water heater and premium SMEG or BOSCH appliances, including a stove, induction hob, microwave oven, dishwasher, washing machine, fridge, extractor fan, and sink.
Indulge in luxury in the bathroom, adorned with Valadares Nautilus toilets and heated towel racks. Elevate your living experience in this thoughtfully designed apartment, where modern amenities seamlessly blend with inviting spaces.
Nestled in a privileged location, in a quiet and residential area, this villa offers security and proximity to beaches, international schools, and leisure spaces. Located just minutes away from educational institutions, equestrian centers, golf courses, the historic center of Cascais, and the beautiful beaches of the coastline, this property is perfectly situated for a vibrant and balanced lifestyle. The anticipated completion in December 2023 adds to the excitement of making this exceptional property your future home.
Ground floor:
Entrance hall, living room with access to the terrace with barbacue area and garden, equipped kitchen, toilet and a suite.
1st floor:
A suite with access to a large terrace, two bedrooms and a bathroom.
Basement:
Room,
bathroom,
laundry,
technical area,
collection,
Box garage for 2 cars, plus a parking space,
Equipment:
Lacquered aluminum frame, with double glazing.
Thermal electric blinds.
Stainless steel and glass terrace guards.
Solar panels.
video intercom,
alarm,
KNX home automation control.
Interior doors and lacquered wardrobes.
Central aspiration.
Air conditioning,
UNICHAMA fireplace.
Kitchens equipped with BOSCH appliances.
Kitchen countertop in silestone.
Floating and ceramic flooring.
Underfloor heating (hot) water throughout the habitable house.
Grill.
Garage with automatic gate.
Pool, common to the condominium, with electrolysis and PH (automatic system).
Contact
Detached House 5 Bedrooms Triplex
Herdade da Aroeira, Charneca de Caparica e Sobreda, Almada, Distrito de Setúbal
New · 525m²
With Garage
buy
2.690.000 €
Villa de traça contemporânea onde o bom gosto encontra o seu expoente máximo.
O recurso a materiais de qualidade superior sublima a excelência sem paralelo.
Destaque exterior para a piscina transbordante e para a generosa área de lazer.
A distribuição é feita em três pisos, sublinhando a importância da presença de suite no piso térreo.
Construção em capoto e tijolo térmico.
Fachada revestida com painel fenólico de alta qualidade.
O aquecimento de águas é produzido através de bomba de calor e por painéis solares.
A Villa dispõe, igualmente, de furo hertziano para captação de água e rega automática.
Ao nível da domótica sublinha-se o recurso a acessórios premium (interruptores e tomadas) e o fácil controlo através de aplicativos móveis.
PISO TÉRREO:
Hall de entrada
Área de roupas com guarda-roupa
Cozinha com península totalmente equipada com:
geladeira lado a lado
Forno
Placa de indução
Exaustor
microondas
Máquina de lavar loiça e máquina de lavar e secar roupa
Despensa
Lavandaria
Sala de Estar e Jantar com 80m² e acesso ao exterior
Casa de banho partilhada com louças suspensas.
Uma Suite com roupeiro embutido lacado
Casa de banho completa com base de duche em pedra com proteção em vidro.
PISO SUPERIOR:
Suite com 16,50 m² com terraço e vista jardim e piscina
Casa de banho completa com louças sanitárias suspensas e móveis suspensos com espelho, poliban com base de duche em pedra com resguardo em vidro.
Dois Quartos com 13m² e 16,50m² com terraço e vista jardim e piscina.
Banheiro completo.
CAVE:
Enorme espaço amplo possibilitando a criação de mais uma Suite e de mais um Quarto com luz natural
Sala de Cinema com 31m²
Lavandaria
EXTERIOR
Jardim com piscina transbordante 10x5 forrada a azulejo cinza e branca com pré-instalação para bomba de calor
Barbecue
Sistema de rega automático
Garagem com portão automático.
EQUIPAMENTO:
Piso Radiante Hidráulico
Ar condicionado em todos os quartos
Domótica TELDAK/RTEC
Instalação de CFTV
Aspiração Central
Multimídia de som surround
Painéis Solares Térmicos e Fotovoltaicos
Alarmes (Intrusão, Inundação e Incêndio)
Furo artesiano
Caixilharia em PVC de vidro duplo de alta resistência com ruptura térmica e batente oscilo batente Estores eléctricos em alumínio
Porta de entrada blindada em aço e fechadura de segurança.
A Herdade da Aroeira dista 5 minutos da Praia da Fonte da Telha e menos de 10 minutos dos acessos a Lisboa via A33 ou A2.
Situada numa zona preservada, a cerca de 20 minutos de Lisboa e a apenas a 600 metros da praia, é o maior complexo residencial e de golfe da Grande Lisboa.
Com 350 hectares, milhares de pinheiros e vários lagos usufruindo de um micro-clima temperado, a Aroeira dispõe de 2 campos de golfe internacionais de campeonato de 18 buracos, escola de golfe, um acolhedor Club House com snack-bar, bar e loja de golfe, apartamentos e moradias, quatro campos de ténis, parque infantil, zona comercial e hotel.
O empreendimento é totalmente vedado, com portaria e tem segurança 24 horas por dia.
Estas características transformam a Herdade da Aroeira num local de eleição quer para viver, ou para umas merecidas férias onde a prática do golfe, o lazer e o contacto com a natureza, simultâneamente, perto da Capital.
T5 Villa - Herdade da Aroeira - NEW
Plot with 1172m² and house where comfort and security are at their best.
Construction using capoto and thermal brick.
Facade coated with high quality phenolic panel.
GROUND FLOOR:
Entrance hall
Clothing area with wardrobe
Kitchen with peninsula fully equipped with:
side by side fridge
Oven
Induction hob
Extractor hood
microwave
Dishwasher and washing machine and dryer - AEG brand
Pantry
Laundry
Living and Dining Room with 80m² and access to the outside
Shared bathroom with suspended crockery.
A Suite with built-in lacquered wardrobe
Complete bathroom.
O recurso a materiais de qualidade superior sublima a excelência sem paralelo.
Destaque exterior para a piscina transbordante e para a generosa área de lazer.
A distribuição é feita em três pisos, sublinhando a importância da presença de suite no piso térreo.
Construção em capoto e tijolo térmico.
Fachada revestida com painel fenólico de alta qualidade.
O aquecimento de águas é produzido através de bomba de calor e por painéis solares.
A Villa dispõe, igualmente, de furo hertziano para captação de água e rega automática.
Ao nível da domótica sublinha-se o recurso a acessórios premium (interruptores e tomadas) e o fácil controlo através de aplicativos móveis.
PISO TÉRREO:
Hall de entrada
Área de roupas com guarda-roupa
Cozinha com península totalmente equipada com:
geladeira lado a lado
Forno
Placa de indução
Exaustor
microondas
Máquina de lavar loiça e máquina de lavar e secar roupa
Despensa
Lavandaria
Sala de Estar e Jantar com 80m² e acesso ao exterior
Casa de banho partilhada com louças suspensas.
Uma Suite com roupeiro embutido lacado
Casa de banho completa com base de duche em pedra com proteção em vidro.
PISO SUPERIOR:
Suite com 16,50 m² com terraço e vista jardim e piscina
Casa de banho completa com louças sanitárias suspensas e móveis suspensos com espelho, poliban com base de duche em pedra com resguardo em vidro.
Dois Quartos com 13m² e 16,50m² com terraço e vista jardim e piscina.
Banheiro completo.
CAVE:
Enorme espaço amplo possibilitando a criação de mais uma Suite e de mais um Quarto com luz natural
Sala de Cinema com 31m²
Lavandaria
EXTERIOR
Jardim com piscina transbordante 10x5 forrada a azulejo cinza e branca com pré-instalação para bomba de calor
Barbecue
Sistema de rega automático
Garagem com portão automático.
EQUIPAMENTO:
Piso Radiante Hidráulico
Ar condicionado em todos os quartos
Domótica TELDAK/RTEC
Instalação de CFTV
Aspiração Central
Multimídia de som surround
Painéis Solares Térmicos e Fotovoltaicos
Alarmes (Intrusão, Inundação e Incêndio)
Furo artesiano
Caixilharia em PVC de vidro duplo de alta resistência com ruptura térmica e batente oscilo batente Estores eléctricos em alumínio
Porta de entrada blindada em aço e fechadura de segurança.
A Herdade da Aroeira dista 5 minutos da Praia da Fonte da Telha e menos de 10 minutos dos acessos a Lisboa via A33 ou A2.
Situada numa zona preservada, a cerca de 20 minutos de Lisboa e a apenas a 600 metros da praia, é o maior complexo residencial e de golfe da Grande Lisboa.
Com 350 hectares, milhares de pinheiros e vários lagos usufruindo de um micro-clima temperado, a Aroeira dispõe de 2 campos de golfe internacionais de campeonato de 18 buracos, escola de golfe, um acolhedor Club House com snack-bar, bar e loja de golfe, apartamentos e moradias, quatro campos de ténis, parque infantil, zona comercial e hotel.
O empreendimento é totalmente vedado, com portaria e tem segurança 24 horas por dia.
Estas características transformam a Herdade da Aroeira num local de eleição quer para viver, ou para umas merecidas férias onde a prática do golfe, o lazer e o contacto com a natureza, simultâneamente, perto da Capital.
T5 Villa - Herdade da Aroeira - NEW
Plot with 1172m² and house where comfort and security are at their best.
Construction using capoto and thermal brick.
Facade coated with high quality phenolic panel.
GROUND FLOOR:
Entrance hall
Clothing area with wardrobe
Kitchen with peninsula fully equipped with:
side by side fridge
Oven
Induction hob
Extractor hood
microwave
Dishwasher and washing machine and dryer - AEG brand
Pantry
Laundry
Living and Dining Room with 80m² and access to the outside
Shared bathroom with suspended crockery.
A Suite with built-in lacquered wardrobe
Complete bathroom.
Contact
Condo 4 Bedrooms Duplex
Alcabideche, Cascais, Distrito de Lisboa
New · 367m²
With Garage
buy
2.200.000 €
Detached 4 bedroom villa with 5 parking spaces, in a closed condominium with swimming pool and garden. Contemporary lines and luxury construction, comfort and energy efficiency are present in every detail. Located in one of the best areas of Cascais, this condominium is 2 minutes from the A5 motorway to Lisbon, 9 minutes from the center of Cascais, and 1 minute from international schools. Served by commerce and services, such as gyms, leisure areas and convenience infrastructure. As a reference, this condominium is at a distance of (car) from: - 6 min. Hospital de Cascais and CUF de Cascais; - 8 min. the Equestrian Center of Quinta da Marinha; - 9-10 min. the Historic Center and market of Vila de Cascais; - 9-10 min. from the beaches of Guincho. 10 min. from the Estoril Golf Club. Forming part of a set of 5 independent houses, these are part of a plot of land of 4195 m2. With a Total Gross Area of 475.13 m2, this villa is spread over 3 floors: Ground Floor (Main Floor), 1st Floor and Basement, consisting of (and respective useful areas): : - Entrance Hall: 9 m2 - Living room: 50.5 m2 - Kitchen: 19.80 m2 - Shared bathroom: 2.6 m2 - Suite: 16.80 m2 - Suite bathroom: 4.80 m2 - Porch + Terrace w/ Barbecue : 68.13 m2 1st Floor - Room 1: 16.85 m2 - Room 2: 16.85 m2 - Shared bathroom: 6.35 m2 - Suite: 22.80 m2 - Bathroom Suite: 6.40 m2 - Terrace: 39.70 m2 Basement: - Garage Box: 27.75 m2 - Covered drying rack: 33 m2 - Laundry area: 25 m2 - Technical compartment: 11.20 m2 - Social bathroom: 2.3 m2 - Hall: 17.97 m2 Characteristics, Materials and Equipment: - High security armored entrance door - Video intercom, IP CCTV alarm and KNX home automation control - Garage with gate/automation - Solar panels - Barbecue - The finishes include: FC55 electric thermal blinds lacquered color 7016 - Lacquered aluminum frames, with Sunguard HP laminated double glazing with air box (Argon gas) - Stainless steel and glass terrace guards - Floating and ceramic flooring - Water underfloor heating (hot) throughout the habitable house - Air conditioning (cold) by fan coil units - UNICHAMA fireplace - Interior doors and lacquered wardrobes - Cancun linen type wardrobe interiors - Kitchens equipped with BOSCH appliances - Silestone kitchen countertops - GROHE faucets and others - Central vacuum system - White wall-hung toilets terrace Jacob Defalon Paris’ and others - Pool (common) with electrolysis and PH (automatic system) Don’t waste time and schedule your visit now. Condominium under construction with an expected completion date in the last quarter of 2023. We provide bank financing service, so we have external partnerships available in the scope of bank credit intermediation. In this condominium there are still 4 more houses available, with different floor plans and prices. Contact me to confirm availability at the moment and schedule your visit now.
Contact
House 5 Bedrooms
Praia D'el Rey, Vau, Óbidos, Distrito de Leiria
New · 296m²
With Garage
buy
2.800.000 €
Envision wakening up to a breathtaking panorama that spans across the verdant landscapes of a five star ocean side golf resort.
This luxurious 5-bedroom en-suite high-end villa located in a 5 star Ocean Golf Resort comes with a fully equipped kitchen which opens to a beautiful living room area filled with natural light and overlooking the golf course and sparkling sea.
This property features it own private landscaped garden with swimming pool, and has an electric gate with private parking for one car.
The link to nature is evident, enhancing the close relationship between indoors and out through generous use of glass and employing identical materials which transcend to the outdoors, both visually and physically.
Embrace the enchantment of the Silver Coast of Portugal, where breathtaking landscapes converge with delectable gastronomy, genuine Portuguese warmth, and world-renowned surf.
Start living the life you imagine!
Come Home To Portugal!
This luxurious 5-bedroom en-suite high-end villa located in a 5 star Ocean Golf Resort comes with a fully equipped kitchen which opens to a beautiful living room area filled with natural light and overlooking the golf course and sparkling sea.
This property features it own private landscaped garden with swimming pool, and has an electric gate with private parking for one car.
The link to nature is evident, enhancing the close relationship between indoors and out through generous use of glass and employing identical materials which transcend to the outdoors, both visually and physically.
Embrace the enchantment of the Silver Coast of Portugal, where breathtaking landscapes converge with delectable gastronomy, genuine Portuguese warmth, and world-renowned surf.
Start living the life you imagine!
Come Home To Portugal!
Contact
House
Murches, Alcabideche, Cascais, Distrito de Lisboa
New · 367m²
With Swimming Pool
buy
2.200.000 €
Esta magnífica moradia T4 a estrear, localiza-se num condomínio em Murches - Cascais, é uma verdadeira joia arquitectónica que oferece o melhor em termos de conforto, qualidade e estilo de vida. Composta por 3 pisos, a propriedade desfruta de uma excelente exposição solar, permitindo a entrada de luz natural em todos os ambientes.
Ao entrar no piso térreo, somos recebidos por uma espaçosa área de estar, meticulosamente projectada para se abrir harmoniosamente para o esplêndido jardim exterior comum a todo o condomínio. Aqui, os moradores podem desfrutar de momentos relaxantes e de convívio. A piscina, de uso comum a todo o condomínio, é um refúgio perfeito para os dias ensolarados, proporcionando lazer e diversão para toda a família.
A preocupação com a qualidade dos materiais é evidente em todos os detalhes da moradia. As caixilharias em alumínio lacado, com vidro duplo Sunguard HP laminado e caixa de ar gás Argon, garantem um isolamento térmico e acústico excepcionais. Além disso, os estores eléctricos isotérmicos contribuem para um ambiente mais confortável e privado.
A segurança também é uma prioridade neste projecto, com destaque para a porta de entrada blindada de alta segurança e o sistema de videovigilância e alarme CCTV IP, oferecendo tranquilidade e proteção aos moradores.
Para os amantes de tecnologia, a casa é equipada com controle domótica KNX, permitindo gerir diversas funcionalidades de forma inteligente e eficiente.
A área dos terraços é adornada com elegantes guardas em inox e vidro, proporcionando uma vista deslumbrante da envolvência.
A sustentabilidade é uma característica essencial do condomínio Murches - Cascais, visto que as moradias são equipadas com painéis solares, garantindo um consumo mais consciente e ecológico de energia.
A churrasqueira é o complemento perfeito para momentos de confraternização com familiares e amigos, e a garagem com portão automatizado proporciona comodidade e segurança para os veículos.
Além de todas estas características que tornam este imóvel único e funcional é ainda de salientar:
Portas interiores e roupeiros lacados
Interiores roupeiros modelo Cancun tipo linho
Aspiração central
Ar condicionado (frio) por ventilo-convetores
Lareira da UNICHAMA
Cozinha equipada com eletrodomésticos BOSCH
Bancada de cozinha em silestone
Pavimento flutuante e cerâmico
Piso radiante a água (quente) em toda a casa habitável
Sanitários suspensos branco terrace ’Jacob Defalon Paris’ e outros
Torneiras GROHE e outros
Box para 2 carros + 1 lugar de estacionamento interior
2 Lugares de estacionamento exterior
A localização é outro dos grandes atractivos desta propriedade, situada entre a serra de Sintra e o oceano Atlântico, num ambiente residencial tranquilo e próximo de diversos pontos turísticos. A proximidade da praia do Guincho, da Vila de Cascais, do Estoril e da emblemática Vila de Sintra oferece uma ampla gama de opções de lazer, cultura e entretenimento.
Além disso, a fácil acessibilidade à autoestrada A5 proporciona uma ligação rápida e práctica tanto a Lisboa quanto a outras áreas circundantes. A 900 metros das prestigiadas escolas St. George’s School e Aprendizes.
Em suma, esta moradia T4 em Murches, Cascais, é o lar perfeito para famílias que procuram um ambiente sofisticado, tranquilo e acolhedor, onde a qualidade de vida é valorizada e as comodidades são inigualáveis. Seja para viver permanentemente ou desfrutar de momentos de lazer e descanso, esta propriedade oferece uma vivência de harmonia e comunidade, proporcionando experiências memoráveis para toda a vida.
CE:A+
Ao entrar no piso térreo, somos recebidos por uma espaçosa área de estar, meticulosamente projectada para se abrir harmoniosamente para o esplêndido jardim exterior comum a todo o condomínio. Aqui, os moradores podem desfrutar de momentos relaxantes e de convívio. A piscina, de uso comum a todo o condomínio, é um refúgio perfeito para os dias ensolarados, proporcionando lazer e diversão para toda a família.
A preocupação com a qualidade dos materiais é evidente em todos os detalhes da moradia. As caixilharias em alumínio lacado, com vidro duplo Sunguard HP laminado e caixa de ar gás Argon, garantem um isolamento térmico e acústico excepcionais. Além disso, os estores eléctricos isotérmicos contribuem para um ambiente mais confortável e privado.
A segurança também é uma prioridade neste projecto, com destaque para a porta de entrada blindada de alta segurança e o sistema de videovigilância e alarme CCTV IP, oferecendo tranquilidade e proteção aos moradores.
Para os amantes de tecnologia, a casa é equipada com controle domótica KNX, permitindo gerir diversas funcionalidades de forma inteligente e eficiente.
A área dos terraços é adornada com elegantes guardas em inox e vidro, proporcionando uma vista deslumbrante da envolvência.
A sustentabilidade é uma característica essencial do condomínio Murches - Cascais, visto que as moradias são equipadas com painéis solares, garantindo um consumo mais consciente e ecológico de energia.
A churrasqueira é o complemento perfeito para momentos de confraternização com familiares e amigos, e a garagem com portão automatizado proporciona comodidade e segurança para os veículos.
Além de todas estas características que tornam este imóvel único e funcional é ainda de salientar:
Portas interiores e roupeiros lacados
Interiores roupeiros modelo Cancun tipo linho
Aspiração central
Ar condicionado (frio) por ventilo-convetores
Lareira da UNICHAMA
Cozinha equipada com eletrodomésticos BOSCH
Bancada de cozinha em silestone
Pavimento flutuante e cerâmico
Piso radiante a água (quente) em toda a casa habitável
Sanitários suspensos branco terrace ’Jacob Defalon Paris’ e outros
Torneiras GROHE e outros
Box para 2 carros + 1 lugar de estacionamento interior
2 Lugares de estacionamento exterior
A localização é outro dos grandes atractivos desta propriedade, situada entre a serra de Sintra e o oceano Atlântico, num ambiente residencial tranquilo e próximo de diversos pontos turísticos. A proximidade da praia do Guincho, da Vila de Cascais, do Estoril e da emblemática Vila de Sintra oferece uma ampla gama de opções de lazer, cultura e entretenimento.
Além disso, a fácil acessibilidade à autoestrada A5 proporciona uma ligação rápida e práctica tanto a Lisboa quanto a outras áreas circundantes. A 900 metros das prestigiadas escolas St. George’s School e Aprendizes.
Em suma, esta moradia T4 em Murches, Cascais, é o lar perfeito para famílias que procuram um ambiente sofisticado, tranquilo e acolhedor, onde a qualidade de vida é valorizada e as comodidades são inigualáveis. Seja para viver permanentemente ou desfrutar de momentos de lazer e descanso, esta propriedade oferece uma vivência de harmonia e comunidade, proporcionando experiências memoráveis para toda a vida.
CE:A+
Contact
See more Luxury New, for Sale
Bedrooms
Zones
Can’t find the property you’re looking for?
