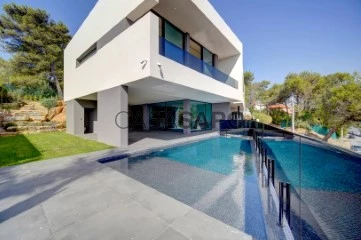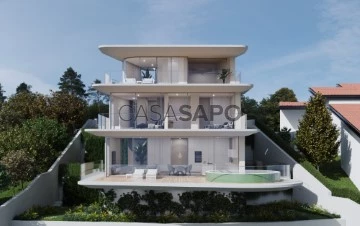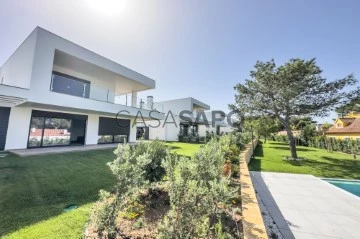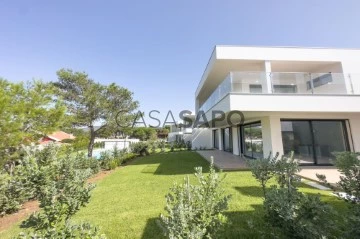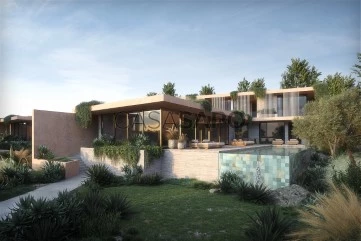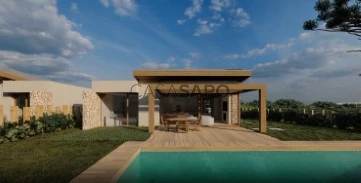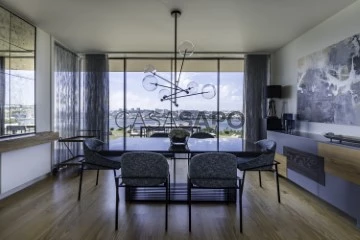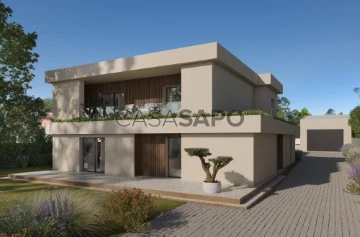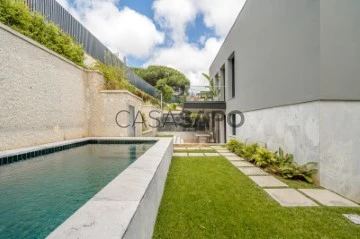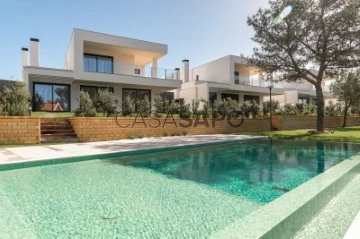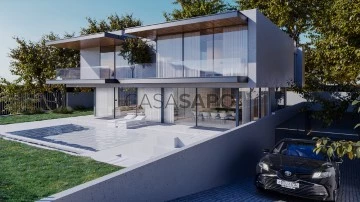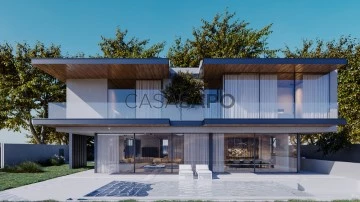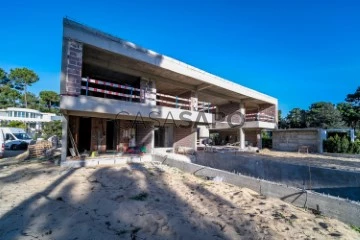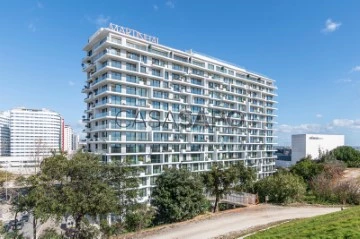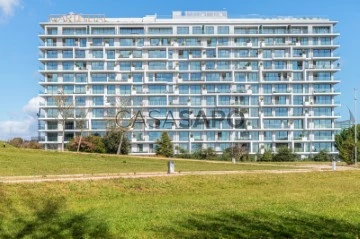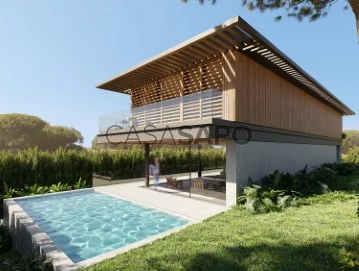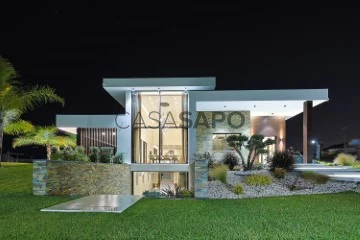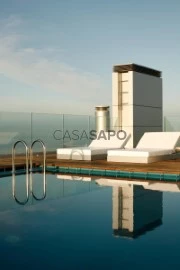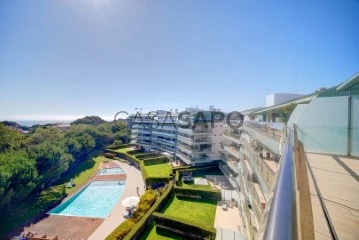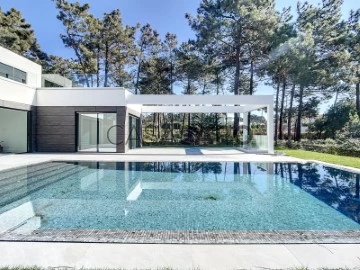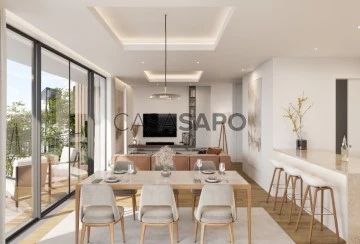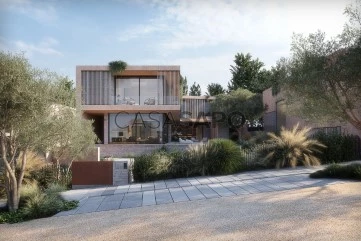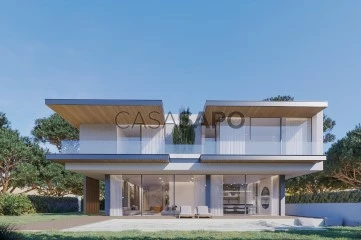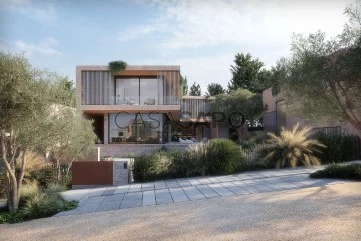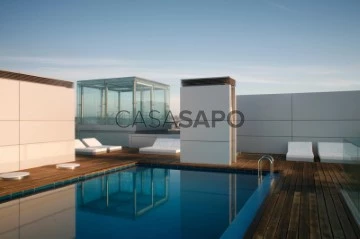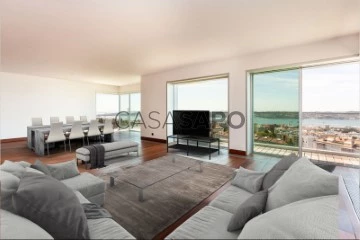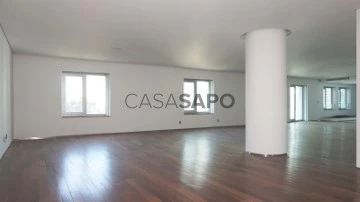Luxury
Rooms
Price
More filters
295 Luxury New, for Sale, with Double Glazed, Page 2
Order by
Relevance
House 5 Bedrooms
Alcabideche, Cascais, Distrito de Lisboa
New · 500m²
With Garage
buy
3.800.000 €
Luxurious 5 bedroom detached villa, bedrooms all en-suite. Next to a nature reserve, we can have the best that the city has to offer along with the best of nature. On a plot of 911m2 and with a gross private area of 500m2 we have a unique villa in modern architecture, which was designed taking into account the smallest details. Through its large windows, it is possible to enjoy all the luxury and comfort while always being connected with nature. Villa composed of noble materials and luxury finishes, with excellent areas, plenty of natural light, elevator, barbecue, garden and swimming pool, located in the Abuxarda area, in Alcabideche.
This villa is divided as follows:
Floor 0:
-Entrance to the house with Cascading wall
-Entrance hall
-Reception room/Library/Office with balcony and air-conditioned wine cellar (30m2)
-Corridor (4.8m2)
-WC (3.9m2)
-Suite 1 with balcony, built-in wardrobe and toilet with window (22.2m2)
-Suite 2 with balcony, built-in wardrobe and toilet with window ( 23.9m2)
-Lift
-Access to Garden, Swimming Pool and Barbecue
Floor -1:
-SPA with sauna, Turkish bath, gym space (88.25m2)
-WC (3.2m2)
-Laundry/Technical area (14.27m2)
-Storage (19.53m2)
-Garage for four cars (101.3m2)
-Lift
Floor 1:
-Living room (51.4m2) with balcony and exit to the outside
-Kitchen (20.5m2) fully equipped with doors that easily transforms into an open space for a more intimate conviviality between the living room and the kitchen
-Corridor 15.69m2)
-WC (2.4m2)
-Stunning suite 3 (37.7) with balcony, walk-in closet and toilet with two showers, bathtub and vanity
-Suite 3 (22.3m2) with dressing room
-Suite 4 (22.06) with closet and balcony
-Access to the Garden
Equipped with:
Solar Panel, Air conditioning in ducts in all rooms, Home automation, smart electronic intercom (Wi-fi), Electric shutters, natural wood veneer floor, heat pump, pre-installation of CCTV (video surveillance), Swimming pool, Garden, Barbecue.
Close to all kinds of commerce, transport, services and some points of interest such as:
5 minutes from the center of Estoril, 8 minutes from the center and beaches of Cascais and 25 minutes from Lisbon. Close to Penha Longa Golf Resort, Estoril Golf Club, 2 minutes Cascais Shopping Center, close to several Supermarkets, Hospital, Pharmacies, Gyms
This villa is divided as follows:
Floor 0:
-Entrance to the house with Cascading wall
-Entrance hall
-Reception room/Library/Office with balcony and air-conditioned wine cellar (30m2)
-Corridor (4.8m2)
-WC (3.9m2)
-Suite 1 with balcony, built-in wardrobe and toilet with window (22.2m2)
-Suite 2 with balcony, built-in wardrobe and toilet with window ( 23.9m2)
-Lift
-Access to Garden, Swimming Pool and Barbecue
Floor -1:
-SPA with sauna, Turkish bath, gym space (88.25m2)
-WC (3.2m2)
-Laundry/Technical area (14.27m2)
-Storage (19.53m2)
-Garage for four cars (101.3m2)
-Lift
Floor 1:
-Living room (51.4m2) with balcony and exit to the outside
-Kitchen (20.5m2) fully equipped with doors that easily transforms into an open space for a more intimate conviviality between the living room and the kitchen
-Corridor 15.69m2)
-WC (2.4m2)
-Stunning suite 3 (37.7) with balcony, walk-in closet and toilet with two showers, bathtub and vanity
-Suite 3 (22.3m2) with dressing room
-Suite 4 (22.06) with closet and balcony
-Access to the Garden
Equipped with:
Solar Panel, Air conditioning in ducts in all rooms, Home automation, smart electronic intercom (Wi-fi), Electric shutters, natural wood veneer floor, heat pump, pre-installation of CCTV (video surveillance), Swimming pool, Garden, Barbecue.
Close to all kinds of commerce, transport, services and some points of interest such as:
5 minutes from the center of Estoril, 8 minutes from the center and beaches of Cascais and 25 minutes from Lisbon. Close to Penha Longa Golf Resort, Estoril Golf Club, 2 minutes Cascais Shopping Center, close to several Supermarkets, Hospital, Pharmacies, Gyms
Contact
House 4 Bedrooms Duplex
Jardins da Parede (Parede), Carcavelos e Parede, Cascais, Distrito de Lisboa
New · 310m²
With Garage
buy
4.100.000 €
Jardins da Parede, a privileged location, your dream home!
We present an unique architectural project, already licensed, with stunning frontal sea views.
Imagine waking up every day to the sea breeze and contemplating the beauty of the ocean from your own home.
Located under the Parede Gardens, it offers a peaceful and safe environment in which to live.
With a complete infrastructure, easy access to schools, supermarkets, restaurants and various leisure options.
In addition to the stunning views, the project includes the construction of a villa with 250sqm of gross floor area and 60 sqm of dependent gross floor area.
With enough space for gardens, a leisure area and a large residence, you’ll be able to design your home according to your needs and desires.
Don’t miss out on this opportunity for quality, life style and guaranteed investment in a location that is constantly increasing in value.
Contact us for more information and to arrange a viewing.
Come and be enchanted by this unique and exclusive location!
We present an unique architectural project, already licensed, with stunning frontal sea views.
Imagine waking up every day to the sea breeze and contemplating the beauty of the ocean from your own home.
Located under the Parede Gardens, it offers a peaceful and safe environment in which to live.
With a complete infrastructure, easy access to schools, supermarkets, restaurants and various leisure options.
In addition to the stunning views, the project includes the construction of a villa with 250sqm of gross floor area and 60 sqm of dependent gross floor area.
With enough space for gardens, a leisure area and a large residence, you’ll be able to design your home according to your needs and desires.
Don’t miss out on this opportunity for quality, life style and guaranteed investment in a location that is constantly increasing in value.
Contact us for more information and to arrange a viewing.
Come and be enchanted by this unique and exclusive location!
Contact
House 4 Bedrooms
Alcabideche, Cascais, Distrito de Lisboa
New · 363m²
With Garage
buy
2.200.000 €
New 4 bedroom villa with modern architecture and straight lines, located in a gated community with swimming pool and garden, in a quiet area, with good access and infrastructure, just 5 minutes from the A5 motorway that connects Cascais to Lisbon and 20 minutes from Lisbon.
The House is located in a private condominium consisting of 5 villas surrounded by a garden area and an outdoor swimming pool for common use throughout the condominium. The Houses were designed from the harmonious fusion of several architectural concepts of Mediterranean inspiration, having been designed to ensure an experience of harmony and community.
This ad is for VILLA A, which has a gross construction area of 476m2, very well distributed over its three floors, which makes this house bring together everything we always look for in a house.
On the ground floor (ground floor) we find an entrance hall with 9m2, a large living room with 51m2 and with direct access to the garden and pool, a furnished and equipped kitchen with direct access to a terrace with barbecue, a guest bathroom and a bedroom en suite with 21m2.
On the ground floor we find the circulation hall, a bedroom en suite with 23m2 with built-in wardrobe and terrace, two bedrooms with 17m2 each and built-in wardrobes.
On the lower floor (basement) we find a laundry room with 25m2, technical room with 12m2, a guest bathroom, a clothesline area and garage with 28m2 for two cars.
The villas are built using noble materials and with great finishes, such as lacquered aluminium frames, with Sunguard HP laminated double glazing with Argon gas air box and isothermal electric shutters, solar panels, high security armoured entrance door, video intercom, IP CCTV alarm and KNX home automation control, central vacuum, air conditioning (cold) by fan-convector, fireplace by UNICHAMA, kitchens equipped with BOSCH appliances, silestone kitchen worktop, water (hot) underfloor heating throughout the habitable house, wall-hung toilets white terrace ’Jacob Defalon Paris’ and others
The Murches - Cascais Condominium is located in the municipality of Cascais, between the Sintra mountains and the Atlantic Ocean, in a residential area where the smell of the sea mixes with the aromas of the mountains. Due to its location, the condominium is close to the renowned Guincho beach (5 minutes by car), the village of Cascais, renowned for its splendid white sand beach, the numerous shops and charming shopping streets and its cosmopolitanism, Estoril which is an internationally renowned tourist centre and where the largest casino in Europe is located, and Sintra, classified as a World Heritage Site by UNESCO.
Do you have any doubts? Do not hesitate to contact us!
AliasHouse - Real Estate has a team that can help you with rigor and confidence throughout the process of buying, selling or renting your property.
Leave us your contact and we will call you free of charge!
.
The House is located in a private condominium consisting of 5 villas surrounded by a garden area and an outdoor swimming pool for common use throughout the condominium. The Houses were designed from the harmonious fusion of several architectural concepts of Mediterranean inspiration, having been designed to ensure an experience of harmony and community.
This ad is for VILLA A, which has a gross construction area of 476m2, very well distributed over its three floors, which makes this house bring together everything we always look for in a house.
On the ground floor (ground floor) we find an entrance hall with 9m2, a large living room with 51m2 and with direct access to the garden and pool, a furnished and equipped kitchen with direct access to a terrace with barbecue, a guest bathroom and a bedroom en suite with 21m2.
On the ground floor we find the circulation hall, a bedroom en suite with 23m2 with built-in wardrobe and terrace, two bedrooms with 17m2 each and built-in wardrobes.
On the lower floor (basement) we find a laundry room with 25m2, technical room with 12m2, a guest bathroom, a clothesline area and garage with 28m2 for two cars.
The villas are built using noble materials and with great finishes, such as lacquered aluminium frames, with Sunguard HP laminated double glazing with Argon gas air box and isothermal electric shutters, solar panels, high security armoured entrance door, video intercom, IP CCTV alarm and KNX home automation control, central vacuum, air conditioning (cold) by fan-convector, fireplace by UNICHAMA, kitchens equipped with BOSCH appliances, silestone kitchen worktop, water (hot) underfloor heating throughout the habitable house, wall-hung toilets white terrace ’Jacob Defalon Paris’ and others
The Murches - Cascais Condominium is located in the municipality of Cascais, between the Sintra mountains and the Atlantic Ocean, in a residential area where the smell of the sea mixes with the aromas of the mountains. Due to its location, the condominium is close to the renowned Guincho beach (5 minutes by car), the village of Cascais, renowned for its splendid white sand beach, the numerous shops and charming shopping streets and its cosmopolitanism, Estoril which is an internationally renowned tourist centre and where the largest casino in Europe is located, and Sintra, classified as a World Heritage Site by UNESCO.
Do you have any doubts? Do not hesitate to contact us!
AliasHouse - Real Estate has a team that can help you with rigor and confidence throughout the process of buying, selling or renting your property.
Leave us your contact and we will call you free of charge!
.
Contact
House 5 Bedrooms Triplex
Ericeira , Mafra, Distrito de Lisboa
New · 734m²
With Garage
buy
3.250.000 €
THE ADDED VALUE OF THE PROPERTY:
The UJJAII project consists of a private condominium of 13 houses set on land 350 metres from the sea on the cliffs, located in Ribamar, 3 km from Ericeira.
PROPERTY DESCRIPTION:
HOMES
T4 to T5, all the bedrooms in suite concept.
Master suite between 44 m2 to 70 m2 with closet.
Living and dining between 89 m2 to 115 m2.
Walk in wine cellar with refrigeration.
SPA with jacuzzi, sauna and turkish bath.
Multipurpose room that can be used as a gym, yoga studio or home cinema room between 31 m2 to 69 m2.
Laundry room between 10 m2 to 14 m2.
Garage for 2 to 4 cars with wallbox for electric vehicle charging.
Engines and support room between 15 m2 to 33 m2.
Private heated pool between 48 m2 to 69 m2 with outdoor bathroom.
DESCRIPTION OF THE EXTERIOR:DESCRIÇÃO DO EXTERIOR:
CONDOMINIUM
Leisure area with garden and green areas with outdoor lighting.
Circulation paths inside the gardens with exclusive lounge areas.
Entrance gate and fence for security and privacy.
Meeting or multipurpose room.
EQUIPMENT
Home domotics system will monitor and/or control attributes of the home, such as lighting, climate, entertainment systems, heating, ventilation and air conditioning systems (HVAC). Also including home security such as access control, alarm systems and video surveillance.
HVAC system (Heating, ventilation and air conditioning).
Hydronic underfloor heating.
Heat pump with 950 liters tank.
30 to 35 Photovoltaic solar panels per home (390 to 455 in total) with a community energy storage systems.
Intrusion protection, video surveillance, fire detection in the kitchen area, carbon monoxide detection in the garage and water leak prevention.
Smart Door Locks with via fingerprint, code or key.
Fiber optic home networking.
Thermal Windows with triple glazed and thermal break aluminium frame profiles.
Electric outdoor blackouts.
Electric indoor blinds.
Gate and garage door automatic control by remote control or smart phone.
Water descaler for the house water supply circuit.
Water purification plant using the reverse osmosis process for the kitchen water supply circuit.
Use of rainwater collected on roofs and terraces, sending it to a 30.000 liters underground reservoir.
Filter and reuse light gray water from showers and sinks for reuse in toilets.
Kitchens equipped with built-in Miele appliances: oven, steam oven, microwave, vitro-ceramic hob with integrated extractor fan, coffee machine, dishwasher, combined refrigerator and refrigerated wine cellar.
Italian Duravit washbasins, bathtubs and toilets.
Fantini Italian taps
MATERIALS
Exterior covering materials: exposed concrete, pigmented putty with the tone of the region’s earth and wooden slats.
Interior wall and ceiling coverings in stucco and wood.
Floors covered with Italian Marazzi ceramics and wood.
Bathrooms covered with Italian Marazzi ceramics.
Terraces with deck floors in Cumuro or Ipê.
VALUATION OF THE PROPERTY:
UJJAI - ERICEIRA PREMIUM HOMES
A PROMISE OF BEAUTY AND SERENITY
Life moves fast, with layers of noise and endless city patterns, immerse in a slow lifestyle. Soulfull Homes filled with design, inspiration and healing surroundings.
Soft mornings invigorating breeze as we follow a picturesque, earthy road between green fields and trees leading us into the ocean. Ujjayi has been design respecting the existing land. A luxuous collection of 13 eco designed Homes embedded in the coast line landscape, a refuge to unwind and take in nature in its most wholesome form. We breathe in the purest air of the clifts and the ocean, a distinctive fragrance that evokes a feeling of nostalgia and a glowing sense of warmth. Ribamar, Ericeira vila is surrounded by the atlantic ocean as far as the eye can see. It feels as though we are alone, in the middle of nowhere. All we can hear is the pure sounds of nature. UJJAYI Homes are implanted, a rippling vision of shapes emerging from nature as if they had always been there.
VISION
’We focused on design and being close to nature. Everything was thought out to the utmost detail as a team.’ - Nuno Ribeiro
UJJAYI vision leeds to a combination of architecture, design and comfort, the ultimate triad for perfection. A celebration of indoor and outdoor dwelling, each Home stand timeless and true to the concept of eco design architecture, where sunlight and shade are harnessed mainly through the space - roofless extensions open to the sky, The configuration of UJJAYI although the Homes are nestled in the same property and ultimately built as one project, the houses sit independently from one another. A promise of beauty and serenity, was created by Portuguese architects Yuri Martinho and Ana Matos and the owners, husband and wife Nuno and Sofia Ribeiro.
UJJAII hosts a private and distinct luxury condominium, marked by modern PREMIUM design architecture less than 150 meters from the sea. Consisting of 13 houses with futuristic design and architecture, created in an environmentally conscious mindset, differentiated by excellence in quality and ideology. All villas are luxury, comfortable and spacious, with different types due to their large areas, ranging from T4 to T5 with private garden areas, large terraces and common leisure areas. The insight of this venture is based on the creation of a harmonious connection between all elements: nature and design. A futuristic vision in the search for a simple quality of life rooted in nature, offering luxurious and distinctive comfort. Relax and cool off in our private pool, challenge friends and family to a walk down the iconic hill to the sea and enjoy the lush landscape. In addition, UJJAII has gardens and a playground where your children can also have fun. Here, you will find an environment that combines innovation and sophistication with environmental awareness.
ABOUT
Your sophisticated refuge in the heart of Ericeira - World Surfing Reserve, located in Ribamar, one of the most privileged regions of Lisbon. The Genuine UJJAII is the perfect place to enjoy a conscious, fulfilling and sophisticated lifestyle. Environmental and housing sustainability is valued, seeking to minimize the environmental impact of the project. From thermal and acoustic insulation to materials carefully selected for their quality and durability, each element of the Homes reflects our commitment to excellence and sustainability.
Discover the pleasure of waking up just a few steps from the stunning ocean, in the middle of the cliffs, above the World Surfing Reserve, where the sun shines radiantly and the superb virgin nature invites you to relax in a wonderful climate.
Project designed with the Yuma Concept Architecture Office
ADDITIONAL INFORMATION:
- Areas taken from the PH area list
- 3D images are just a demonstration of the project and cannot be used in a contractual context
- Property with approved architectural project, with speciality project in preparation and, for this reason, the presentation of the Energy Certificate is not yet applicable.
** Toda a informação disponível não dispensa a confirmação por parte da mediadora bem como a consulta da documentação do imóvel. **
The UJJAII project consists of a private condominium of 13 houses set on land 350 metres from the sea on the cliffs, located in Ribamar, 3 km from Ericeira.
PROPERTY DESCRIPTION:
HOMES
T4 to T5, all the bedrooms in suite concept.
Master suite between 44 m2 to 70 m2 with closet.
Living and dining between 89 m2 to 115 m2.
Walk in wine cellar with refrigeration.
SPA with jacuzzi, sauna and turkish bath.
Multipurpose room that can be used as a gym, yoga studio or home cinema room between 31 m2 to 69 m2.
Laundry room between 10 m2 to 14 m2.
Garage for 2 to 4 cars with wallbox for electric vehicle charging.
Engines and support room between 15 m2 to 33 m2.
Private heated pool between 48 m2 to 69 m2 with outdoor bathroom.
DESCRIPTION OF THE EXTERIOR:DESCRIÇÃO DO EXTERIOR:
CONDOMINIUM
Leisure area with garden and green areas with outdoor lighting.
Circulation paths inside the gardens with exclusive lounge areas.
Entrance gate and fence for security and privacy.
Meeting or multipurpose room.
EQUIPMENT
Home domotics system will monitor and/or control attributes of the home, such as lighting, climate, entertainment systems, heating, ventilation and air conditioning systems (HVAC). Also including home security such as access control, alarm systems and video surveillance.
HVAC system (Heating, ventilation and air conditioning).
Hydronic underfloor heating.
Heat pump with 950 liters tank.
30 to 35 Photovoltaic solar panels per home (390 to 455 in total) with a community energy storage systems.
Intrusion protection, video surveillance, fire detection in the kitchen area, carbon monoxide detection in the garage and water leak prevention.
Smart Door Locks with via fingerprint, code or key.
Fiber optic home networking.
Thermal Windows with triple glazed and thermal break aluminium frame profiles.
Electric outdoor blackouts.
Electric indoor blinds.
Gate and garage door automatic control by remote control or smart phone.
Water descaler for the house water supply circuit.
Water purification plant using the reverse osmosis process for the kitchen water supply circuit.
Use of rainwater collected on roofs and terraces, sending it to a 30.000 liters underground reservoir.
Filter and reuse light gray water from showers and sinks for reuse in toilets.
Kitchens equipped with built-in Miele appliances: oven, steam oven, microwave, vitro-ceramic hob with integrated extractor fan, coffee machine, dishwasher, combined refrigerator and refrigerated wine cellar.
Italian Duravit washbasins, bathtubs and toilets.
Fantini Italian taps
MATERIALS
Exterior covering materials: exposed concrete, pigmented putty with the tone of the region’s earth and wooden slats.
Interior wall and ceiling coverings in stucco and wood.
Floors covered with Italian Marazzi ceramics and wood.
Bathrooms covered with Italian Marazzi ceramics.
Terraces with deck floors in Cumuro or Ipê.
VALUATION OF THE PROPERTY:
UJJAI - ERICEIRA PREMIUM HOMES
A PROMISE OF BEAUTY AND SERENITY
Life moves fast, with layers of noise and endless city patterns, immerse in a slow lifestyle. Soulfull Homes filled with design, inspiration and healing surroundings.
Soft mornings invigorating breeze as we follow a picturesque, earthy road between green fields and trees leading us into the ocean. Ujjayi has been design respecting the existing land. A luxuous collection of 13 eco designed Homes embedded in the coast line landscape, a refuge to unwind and take in nature in its most wholesome form. We breathe in the purest air of the clifts and the ocean, a distinctive fragrance that evokes a feeling of nostalgia and a glowing sense of warmth. Ribamar, Ericeira vila is surrounded by the atlantic ocean as far as the eye can see. It feels as though we are alone, in the middle of nowhere. All we can hear is the pure sounds of nature. UJJAYI Homes are implanted, a rippling vision of shapes emerging from nature as if they had always been there.
VISION
’We focused on design and being close to nature. Everything was thought out to the utmost detail as a team.’ - Nuno Ribeiro
UJJAYI vision leeds to a combination of architecture, design and comfort, the ultimate triad for perfection. A celebration of indoor and outdoor dwelling, each Home stand timeless and true to the concept of eco design architecture, where sunlight and shade are harnessed mainly through the space - roofless extensions open to the sky, The configuration of UJJAYI although the Homes are nestled in the same property and ultimately built as one project, the houses sit independently from one another. A promise of beauty and serenity, was created by Portuguese architects Yuri Martinho and Ana Matos and the owners, husband and wife Nuno and Sofia Ribeiro.
UJJAII hosts a private and distinct luxury condominium, marked by modern PREMIUM design architecture less than 150 meters from the sea. Consisting of 13 houses with futuristic design and architecture, created in an environmentally conscious mindset, differentiated by excellence in quality and ideology. All villas are luxury, comfortable and spacious, with different types due to their large areas, ranging from T4 to T5 with private garden areas, large terraces and common leisure areas. The insight of this venture is based on the creation of a harmonious connection between all elements: nature and design. A futuristic vision in the search for a simple quality of life rooted in nature, offering luxurious and distinctive comfort. Relax and cool off in our private pool, challenge friends and family to a walk down the iconic hill to the sea and enjoy the lush landscape. In addition, UJJAII has gardens and a playground where your children can also have fun. Here, you will find an environment that combines innovation and sophistication with environmental awareness.
ABOUT
Your sophisticated refuge in the heart of Ericeira - World Surfing Reserve, located in Ribamar, one of the most privileged regions of Lisbon. The Genuine UJJAII is the perfect place to enjoy a conscious, fulfilling and sophisticated lifestyle. Environmental and housing sustainability is valued, seeking to minimize the environmental impact of the project. From thermal and acoustic insulation to materials carefully selected for their quality and durability, each element of the Homes reflects our commitment to excellence and sustainability.
Discover the pleasure of waking up just a few steps from the stunning ocean, in the middle of the cliffs, above the World Surfing Reserve, where the sun shines radiantly and the superb virgin nature invites you to relax in a wonderful climate.
Project designed with the Yuma Concept Architecture Office
ADDITIONAL INFORMATION:
- Areas taken from the PH area list
- 3D images are just a demonstration of the project and cannot be used in a contractual context
- Property with approved architectural project, with speciality project in preparation and, for this reason, the presentation of the Energy Certificate is not yet applicable.
** Toda a informação disponível não dispensa a confirmação por parte da mediadora bem como a consulta da documentação do imóvel. **
Contact
Detached House 5 Bedrooms
Praia D'el Rey, Vau, Óbidos, Distrito de Leiria
New · 296m²
With Swimming Pool
buy
2.800.000 €
Detached 5 bedroom villa located in a 5 star Ocean & Golf Resort. With three main en-suite bathrooms. Fully equipped kitchen that meets the beautiful living room that enjoys the natural light overlooking the beautiful golf course and overlooking the Atlantic ocean. Each property features its own private landscaped garden with swimming pool, electric gate with private parking for one car. Spaces that open up without shame to the nature that surrounds them, transforming the way of life of residents.
The connection to nature is evident in several aspects, enhancing the close relationship between the interior and the exterior through the generous use of glass and employing identical materials that transcend the exterior, both visually and physically.
It has a basement with 219m2.
An all-encompassing view of the Atlantic and the golf course, among the natural vegetation and next to the calm waters of the Óbidos lagoon, it is a place that invites you to relax. 24/7 security and an extended service offer for you to have an easy and enjoyable life.
The resort’s range of services includes, in the first marketing phase, reception, restaurant, bar, 18-hole golf course, golf shop, Lounge Members and various support services. Golf club membership offer for 3 years (maximum of 2 users per household).
Spaces that open up to the nature that surrounds them, transforming the way of life of the residents. The connection with nature is evident in many aspects, enhancing the close relationship between interior and exterior environments through the generous use of glass and employing identical materials that transcend the exterior, both visually and physically.
At the end of its development, the Resort will include 2 5-star hotels, SPA, swimming pools, sports, supermarket, convenience store, laundry, among others.
The 18-hole golf course was named the best new course in the world at the 2017 World Golf Awards and is ranked 25th in the Top 100 of the best domains in continental Europe.
For the preservation of the local ecosystem, it was awarded the geo field certification.
The information referred to is not binding and does not dispense with the consultation of the property’s documentation.
The connection to nature is evident in several aspects, enhancing the close relationship between the interior and the exterior through the generous use of glass and employing identical materials that transcend the exterior, both visually and physically.
It has a basement with 219m2.
An all-encompassing view of the Atlantic and the golf course, among the natural vegetation and next to the calm waters of the Óbidos lagoon, it is a place that invites you to relax. 24/7 security and an extended service offer for you to have an easy and enjoyable life.
The resort’s range of services includes, in the first marketing phase, reception, restaurant, bar, 18-hole golf course, golf shop, Lounge Members and various support services. Golf club membership offer for 3 years (maximum of 2 users per household).
Spaces that open up to the nature that surrounds them, transforming the way of life of the residents. The connection with nature is evident in many aspects, enhancing the close relationship between interior and exterior environments through the generous use of glass and employing identical materials that transcend the exterior, both visually and physically.
At the end of its development, the Resort will include 2 5-star hotels, SPA, swimming pools, sports, supermarket, convenience store, laundry, among others.
The 18-hole golf course was named the best new course in the world at the 2017 World Golf Awards and is ranked 25th in the Top 100 of the best domains in continental Europe.
For the preservation of the local ecosystem, it was awarded the geo field certification.
The information referred to is not binding and does not dispense with the consultation of the property’s documentation.
Contact
House 4 Bedrooms Duplex
Quinta Marques Gomes, Canidelo, Vila Nova de Gaia, Distrito do Porto
New · 252m²
With Garage
buy
3.500.000 €
4 bedroom villa with 4 fronts river view, garden
Built on a plot with 761sqm, with 372 sqm of gross area and some stunning views over the Douro River and the city of Porto.
With four bedrooms, two suites, four bathrooms, living room, dining room, fully equipped kitchen, entrance hall, corridors, outdoor terrace, indoor terraces, garden pool, all on the same floor.
Technical areas, laundry, storage and garage with 93 sqm on the lower floor.
With the four sun exposures, premium finishes, underfloor heating, central heating, solar panels, electric black outs, this fantastic Villa was designed taking into account the satisfaction of the highest levels of demand and well-being, with great respect for nature, using the spaces and organic exterior tones to minimize the visual impact of the buildings
Inserted in a single and exclusive gated community the Quinta Marques Gomes
Overlooking the Foz do Rio Douro, with 270,000 sqm, it is a residential condominium ’closed’, endowed with extensive green areas where are assured the highest standards of quality and environmental sustainability.
Private condominium that has a set of services of which stands out the permanent security that manages access control and ensures the total privacy of all residents.
With a playground in the central garden and a bike path.
Located in Porto, in the municipality of Vila Nova de Gaia, overlooking the mouth of the Douro River and the sea.
In a true ecosystem due to its location, the nature reserve and the extensive green areas invite the practice of sports and leisure activities in the constant presence of the stunning views over Porto and the Douro River.
On the river bank, the Douro Marina is an extension of the outdoor facilities offered in this place.
Served by a vast network of transport and accessibility that allow you to quickly reach any destination. 30 minutes from Porto Airport.
Castelhana is a Portuguese real estate agency present in the domestic market for over 20 years, specialized in prime residential real estate and recognized for the launch of some of the most distinguished developments in Portugal.
Founded in 1999, Castelhana provides a full service in business brokerage. We are specialists in investment and in the commercialization of real estate.
In Porto we are based in the sophisticated Boavista district,
in Lisbon, in Chiado, one of the most emblematic and traditional districts of the city.
We are waiting for you. We have a team available to give you the best support in your next real estate investment.
Contact us!
Built on a plot with 761sqm, with 372 sqm of gross area and some stunning views over the Douro River and the city of Porto.
With four bedrooms, two suites, four bathrooms, living room, dining room, fully equipped kitchen, entrance hall, corridors, outdoor terrace, indoor terraces, garden pool, all on the same floor.
Technical areas, laundry, storage and garage with 93 sqm on the lower floor.
With the four sun exposures, premium finishes, underfloor heating, central heating, solar panels, electric black outs, this fantastic Villa was designed taking into account the satisfaction of the highest levels of demand and well-being, with great respect for nature, using the spaces and organic exterior tones to minimize the visual impact of the buildings
Inserted in a single and exclusive gated community the Quinta Marques Gomes
Overlooking the Foz do Rio Douro, with 270,000 sqm, it is a residential condominium ’closed’, endowed with extensive green areas where are assured the highest standards of quality and environmental sustainability.
Private condominium that has a set of services of which stands out the permanent security that manages access control and ensures the total privacy of all residents.
With a playground in the central garden and a bike path.
Located in Porto, in the municipality of Vila Nova de Gaia, overlooking the mouth of the Douro River and the sea.
In a true ecosystem due to its location, the nature reserve and the extensive green areas invite the practice of sports and leisure activities in the constant presence of the stunning views over Porto and the Douro River.
On the river bank, the Douro Marina is an extension of the outdoor facilities offered in this place.
Served by a vast network of transport and accessibility that allow you to quickly reach any destination. 30 minutes from Porto Airport.
Castelhana is a Portuguese real estate agency present in the domestic market for over 20 years, specialized in prime residential real estate and recognized for the launch of some of the most distinguished developments in Portugal.
Founded in 1999, Castelhana provides a full service in business brokerage. We are specialists in investment and in the commercialization of real estate.
In Porto we are based in the sophisticated Boavista district,
in Lisbon, in Chiado, one of the most emblematic and traditional districts of the city.
We are waiting for you. We have a team available to give you the best support in your next real estate investment.
Contact us!
Contact
House 4 Bedrooms +1
Birre, Cascais e Estoril, Distrito de Lisboa
New · 363m²
With Garage
buy
3.750.000 €
Contemporary four bedroom villa located in a quiet private residencial area in Cascais.
The villa is presently undergoing a complete renovation with the construction works expected to be finalized by the end of 2024.
All details of this villa are finished with high standard materials.
Located on a 1,041 sqm plot, this luxury villa has 363 sqm of construction area and offers:
On the ground floor
- entrance hall
- living room with a fireplace
- dining room
- fully equipped kitchen
- pantry
- laundry room
- guest powder room
- 1 bedroom en-suite
On the first floor:
- master suite with a walk-in closet and private balcony
- 2 bedrooms en-suite with balcony
- office
Exterior area:
- heated swimming pool
- garden
Garage for 2 cars and exterior parking for 4 cars.
The villa is presently undergoing a complete renovation with the construction works expected to be finalized by the end of 2024.
All details of this villa are finished with high standard materials.
Located on a 1,041 sqm plot, this luxury villa has 363 sqm of construction area and offers:
On the ground floor
- entrance hall
- living room with a fireplace
- dining room
- fully equipped kitchen
- pantry
- laundry room
- guest powder room
- 1 bedroom en-suite
On the first floor:
- master suite with a walk-in closet and private balcony
- 2 bedrooms en-suite with balcony
- office
Exterior area:
- heated swimming pool
- garden
Garage for 2 cars and exterior parking for 4 cars.
Contact
Apartment 3 Bedrooms
Estoril, Cascais e Estoril, Distrito de Lisboa
New · 157m²
With Garage
buy
2.500.000 €
3-bedroom apartment with 157 sqm of gross private area, garden, swimming pool, and three parking spaces, located in the private condominium Green Hill, in a prime area of Estoril, Cascais. This ground floor apartment has a very functional layout, with the social area separated from the bedrooms, ensuring complete privacy. It features a guest bathroom, a fully equipped kitchen with Miele appliances, and a spacious living room that opens up to a terrace with a private garden and swimming pool. Two of the bedrooms share a complete bathroom, and there is a hallway with built-in closets. Highlighting the fact that all bedrooms have direct access to the garden. The parking area is equipped for electric cars and there is also a storage room.
It is within a 15-minute walking distance from the beaches of Estoril, the train station, transportation, shops, and services. A 2-minute drive from the Salesian School of Estoril, and less than 5 minutes from SAIS (Santo António International School) and the German School (Deutsche Schule Lissabon). About a 10-minute drive from several prestigious international schools, such as St. Julian’s School, TASIS, and the Nova School of Business and Economics. Close to Estoril Golf, Tennis Club, CascaiShopping, and other services. Quick access to the A5 and A16 highways and Avenida Marginal. A 20-minute drive from the center of Sintra and 25 minutes from Lisbon’s Humberto Delgado Airport.
It is within a 15-minute walking distance from the beaches of Estoril, the train station, transportation, shops, and services. A 2-minute drive from the Salesian School of Estoril, and less than 5 minutes from SAIS (Santo António International School) and the German School (Deutsche Schule Lissabon). About a 10-minute drive from several prestigious international schools, such as St. Julian’s School, TASIS, and the Nova School of Business and Economics. Close to Estoril Golf, Tennis Club, CascaiShopping, and other services. Quick access to the A5 and A16 highways and Avenida Marginal. A 20-minute drive from the center of Sintra and 25 minutes from Lisbon’s Humberto Delgado Airport.
Contact
House 4 Bedrooms
Alcabideche, Cascais, Distrito de Lisboa
New · 363m²
With Garage
buy
2.150.000 €
4 Bedroom Villa in a private condominium of contemporary architecture with lawned garden, barbecue, excellent sun exposure and swimming pool, located in a quiet and residential area of Cascais.
Exquisite property equipped with central vacuum, video intercom, IP CCTV, KNX demotic control, reinforced door, solar panels, electric shutters, double glazing, air conditioning (cold), BOSCH kitchen appliances, underfloor heating, Jacob Defalon Paris toilets and barbecue. And composed by 3 levels.
The main level comprises a 9m2 entrance hall, a 51m2 living and dining room with direct access to the garden, a 25m2 fully equipped kitchen with island and direct access to the barbecue area, a 17me en-suite bedroom with built-in closets and a bathroom and a 3m2 social bathroom. The upper level has a 30m2 master en-suite bedroom with walk-in closet, wc and terrace overlooking the garden, two 17m2 bedroom both with built-in closets and a 6m2 full bathroom. The lower level has a 25m2 laundry room, a 3m2 bathroom and a 11m2 engine room. Garage with parking space for 2 cars, interior parking space for 1 car and parking space for 2 cars outside.
In a privileged location, in a quiet and residential area this magnificent villa offers the security and proximity to beaches, international schools and leisure space. Located 5 minutes from St James Primary School, 5 minutes from Quinta da Marinha Equestrian Center, 7 minutes from Quinta da Marinha Golf, 8 minutes from the historical center of Cascais and the beaches of the line, 9 minutes from Guincho Beach, 10 minutes from Cascais Marina and only 25 minutes from Lisbon Airport. With excellent access to major roads, and close to beaches, cafes, golf courses and all kinds of trade and services.
INSIDE LIVING operates in the luxury housing and real estate investment market. Our team offers a wide range of excellent services to our clients, such as an investor support service, assuring all the assistance in the selection, purchase, sale or rental of properties, architectural project, interior design and banking services during the whole process.
Exquisite property equipped with central vacuum, video intercom, IP CCTV, KNX demotic control, reinforced door, solar panels, electric shutters, double glazing, air conditioning (cold), BOSCH kitchen appliances, underfloor heating, Jacob Defalon Paris toilets and barbecue. And composed by 3 levels.
The main level comprises a 9m2 entrance hall, a 51m2 living and dining room with direct access to the garden, a 25m2 fully equipped kitchen with island and direct access to the barbecue area, a 17me en-suite bedroom with built-in closets and a bathroom and a 3m2 social bathroom. The upper level has a 30m2 master en-suite bedroom with walk-in closet, wc and terrace overlooking the garden, two 17m2 bedroom both with built-in closets and a 6m2 full bathroom. The lower level has a 25m2 laundry room, a 3m2 bathroom and a 11m2 engine room. Garage with parking space for 2 cars, interior parking space for 1 car and parking space for 2 cars outside.
In a privileged location, in a quiet and residential area this magnificent villa offers the security and proximity to beaches, international schools and leisure space. Located 5 minutes from St James Primary School, 5 minutes from Quinta da Marinha Equestrian Center, 7 minutes from Quinta da Marinha Golf, 8 minutes from the historical center of Cascais and the beaches of the line, 9 minutes from Guincho Beach, 10 minutes from Cascais Marina and only 25 minutes from Lisbon Airport. With excellent access to major roads, and close to beaches, cafes, golf courses and all kinds of trade and services.
INSIDE LIVING operates in the luxury housing and real estate investment market. Our team offers a wide range of excellent services to our clients, such as an investor support service, assuring all the assistance in the selection, purchase, sale or rental of properties, architectural project, interior design and banking services during the whole process.
Contact
House 6 Bedrooms Triplex
Birre, Cascais e Estoril, Distrito de Lisboa
New · 475m²
With Garage
buy
5.100.000 €
Unusual detached house, under construction, very well located in the prestigious residential area of Birre.
Contemporary in style, typology T6, with high quality materials and finishes and lift, has the following composition:
- Floor 0: Entrance hall with 28m2, living room with fireplace and dining room with connection to the fully equipped kitchen with Smeg or Miele appliances, suite, guest bathroom, access to the garden and swimming pool
- 1st floor: 4 suites with balconies, walk-in closets
- Floor -1: Garage for 3 cars, multipurpose room, sauna and several storage areas
Outdoor parking, heated water pool with cover, heated floors, ventilation system, air conditioning, Technal window frames, home automation, lift and other specifications included in the map of finishes.
Construction is expected to end in autumn 2024.
The information provided is non-binding and does not exempt you from consulting the property’s documentation.
-----
ABOUT MÉTODO
AMI: 866
Founded in 1988, Método has been accumulating a growing turnover supported by a team of experienced professionals, subject to constant updating. Método is equipped to accompany and advise any type of real estate operation, in a capable and efficient way.
With an office in Lisbon, in the heart of Chiado and a branch in Cascais, Método is present in large investments, promoting products in the luxury segment, as well as in the medium and upper medium segments.
The network of contacts consolidated over the years in the real estate sector allows Método to monitor and advise operations throughout the national territory. Brands such as Cartier, Hermés, Jacques Dessange, Ferrari, among others, were advised by Método. Also the invitation that Quinta da Beloura made to us in 1997 to exclusively promote the sales of the project is the recognition of our credits. Brio, seriousness and persistence are some of the qualities of our recognised reputation.
Contemporary in style, typology T6, with high quality materials and finishes and lift, has the following composition:
- Floor 0: Entrance hall with 28m2, living room with fireplace and dining room with connection to the fully equipped kitchen with Smeg or Miele appliances, suite, guest bathroom, access to the garden and swimming pool
- 1st floor: 4 suites with balconies, walk-in closets
- Floor -1: Garage for 3 cars, multipurpose room, sauna and several storage areas
Outdoor parking, heated water pool with cover, heated floors, ventilation system, air conditioning, Technal window frames, home automation, lift and other specifications included in the map of finishes.
Construction is expected to end in autumn 2024.
The information provided is non-binding and does not exempt you from consulting the property’s documentation.
-----
ABOUT MÉTODO
AMI: 866
Founded in 1988, Método has been accumulating a growing turnover supported by a team of experienced professionals, subject to constant updating. Método is equipped to accompany and advise any type of real estate operation, in a capable and efficient way.
With an office in Lisbon, in the heart of Chiado and a branch in Cascais, Método is present in large investments, promoting products in the luxury segment, as well as in the medium and upper medium segments.
The network of contacts consolidated over the years in the real estate sector allows Método to monitor and advise operations throughout the national territory. Brands such as Cartier, Hermés, Jacques Dessange, Ferrari, among others, were advised by Método. Also the invitation that Quinta da Beloura made to us in 1997 to exclusively promote the sales of the project is the recognition of our credits. Brio, seriousness and persistence are some of the qualities of our recognised reputation.
Contact
House 5 Bedrooms Triplex
Herdade da Aroeira, Charneca de Caparica e Sobreda, Almada, Distrito de Setúbal
New · 450m²
With Garage
buy
5.800.000 €
Moradia T5 com , SPA, com vista direta golfe e elevador privativo
Uma moradia de luxo de grandes dimensões, nova, implantada num lote de terreno de 1894m2, com vista completamente desafogada sobre o golfe.
Em estado de construção A VILLA DIAMOND é uma propriedade exclusiva para quem procura uma morada de sonho, em local idílico e paradisíaco próximo da praia.
LOCALIZAÇÃO
Situada na Herdade da Aroeira, zona exclusiva e Premium de Almada - Lisboa, com acesso rápido á A33 e A2, que ambas ligam Lisboa e Algarve.
Pode deslocar-se a vários locais de comércio, incluindo farmácias, clínicas médicas, bancos e restaurantes, supermercados num curto espaço de tempo.
Entre os seus moradores, encontram-se várias personalidades internacionais.
A própria VILLA DIAMOND tem como vizinhos diretos duas figuras do desporto mundialmente conhecidos.
A VILLA DIAMOND situa-se a 25 minutos do Aeroporto de Lisboa , a 20 minutos do Centro de Lisboa, a 5 minutos da praia e a 10 segundos do golfe, o que torna esta moradia em algo surpreendente completo.
MATERIAIS REQUINTADOS DE ALTA QUALIDADE
Com uma tipologia V5, a VILLA DIAMOND está implantada num terreno de 1.894m2 com uma área bruta de 495m2, que se se distribui em 3 pisos, apoiados por elevador.
perspectivada para estar Construída em 2024 com materiais de alta qualidade, com o revestimento principal em Capoto, grandes superfícies envidraçadas em caixilharia de alumínio Termo lacado e vidros duplos com isolamento acústico e térmico
5 QUARTOS COM VISTA PARA O GOLFE
Os 5 quartos da VILLA IBIZA são todos de grandes dimensões, situando-se 4 suites no piso superior ( mas também R/C) e 1 suite no piso intermédio, como se pode verificar nas plantas de arquitetura em anexo.
Todos os quartos têm roupeiros, ligação para televisões e internet para o maior conforto dos seus habitantes.
Uma suíte principal - com mais de 52m2 - além do WC privativo com duche, dispõe ainda de um armário, terraço se vislumbra o 4 Fairways de golfe.
DESIGN CONTEMPORÂNEO DE AUTOR
A sala tem mais de 70m2 e foi desenhada com dois ambientes distintos: a sala de jantar e zona para instalar um piano lounge com pé-direito alto, por onde liga diretamente á cozinha americana.
As paredes totalmente envidraçadas deixam entrar na luz natural, realçando a beleza das inúmeras obras de arte que se poderá decorar as paredes de toda casa
A cozinha é totalmente equipada com eletrodomésticos topo-de-gama e uma bancada sobrelevada com para refeições rápidas.
JARDIM DESLUMBRANTE
O deslumbrante jardim relvado da VILLA DIAMOND tem a sua piscina privada, com pré-instalação de aquecimento, onde é possível fazer os mais variados treinos aquáticos
Piscina de generosas dimensões
Zona de Lounge para colocar espreguiçadeiras e sofás
Zona de refeições com churrasqueira
ÍNTIMA, IDÍLICA E ÚNICA
Uma VILLA que proporciona aos seus moradores a simbiose de dois conceitos aparentemente contrastantes:
Luxo de uma moradia de design contemporâneo com todas as mordomias de um hotel de 5 estrelas
A alegria, a simplicidade e a despreocupação da vivência numa zona idílica e ao mesmo tempo com a proximidade de uma Metrópole Vibrante
A VILLA DIAMOND está preparada para receber familiares e amigos, num ambiente de tranquilidade, alegria, diversão, luxo e se íntima, de uma forma privada, particularmente ÚNICA...
SPA e piscina aquecida
No piso inferior conta com uma piscina aquecida, com SPA composto por Suana e Banho Turco. Neste piso também tem dois espaços que poderá construir a sua própria sala de cinema e um ginásio privativo
Climatização
Pavimento Radiante
AVAC
Painéis
10 painéis Fotovoltáicos
Uma moradia de luxo de grandes dimensões, nova, implantada num lote de terreno de 1894m2, com vista completamente desafogada sobre o golfe.
Em estado de construção A VILLA DIAMOND é uma propriedade exclusiva para quem procura uma morada de sonho, em local idílico e paradisíaco próximo da praia.
LOCALIZAÇÃO
Situada na Herdade da Aroeira, zona exclusiva e Premium de Almada - Lisboa, com acesso rápido á A33 e A2, que ambas ligam Lisboa e Algarve.
Pode deslocar-se a vários locais de comércio, incluindo farmácias, clínicas médicas, bancos e restaurantes, supermercados num curto espaço de tempo.
Entre os seus moradores, encontram-se várias personalidades internacionais.
A própria VILLA DIAMOND tem como vizinhos diretos duas figuras do desporto mundialmente conhecidos.
A VILLA DIAMOND situa-se a 25 minutos do Aeroporto de Lisboa , a 20 minutos do Centro de Lisboa, a 5 minutos da praia e a 10 segundos do golfe, o que torna esta moradia em algo surpreendente completo.
MATERIAIS REQUINTADOS DE ALTA QUALIDADE
Com uma tipologia V5, a VILLA DIAMOND está implantada num terreno de 1.894m2 com uma área bruta de 495m2, que se se distribui em 3 pisos, apoiados por elevador.
perspectivada para estar Construída em 2024 com materiais de alta qualidade, com o revestimento principal em Capoto, grandes superfícies envidraçadas em caixilharia de alumínio Termo lacado e vidros duplos com isolamento acústico e térmico
5 QUARTOS COM VISTA PARA O GOLFE
Os 5 quartos da VILLA IBIZA são todos de grandes dimensões, situando-se 4 suites no piso superior ( mas também R/C) e 1 suite no piso intermédio, como se pode verificar nas plantas de arquitetura em anexo.
Todos os quartos têm roupeiros, ligação para televisões e internet para o maior conforto dos seus habitantes.
Uma suíte principal - com mais de 52m2 - além do WC privativo com duche, dispõe ainda de um armário, terraço se vislumbra o 4 Fairways de golfe.
DESIGN CONTEMPORÂNEO DE AUTOR
A sala tem mais de 70m2 e foi desenhada com dois ambientes distintos: a sala de jantar e zona para instalar um piano lounge com pé-direito alto, por onde liga diretamente á cozinha americana.
As paredes totalmente envidraçadas deixam entrar na luz natural, realçando a beleza das inúmeras obras de arte que se poderá decorar as paredes de toda casa
A cozinha é totalmente equipada com eletrodomésticos topo-de-gama e uma bancada sobrelevada com para refeições rápidas.
JARDIM DESLUMBRANTE
O deslumbrante jardim relvado da VILLA DIAMOND tem a sua piscina privada, com pré-instalação de aquecimento, onde é possível fazer os mais variados treinos aquáticos
Piscina de generosas dimensões
Zona de Lounge para colocar espreguiçadeiras e sofás
Zona de refeições com churrasqueira
ÍNTIMA, IDÍLICA E ÚNICA
Uma VILLA que proporciona aos seus moradores a simbiose de dois conceitos aparentemente contrastantes:
Luxo de uma moradia de design contemporâneo com todas as mordomias de um hotel de 5 estrelas
A alegria, a simplicidade e a despreocupação da vivência numa zona idílica e ao mesmo tempo com a proximidade de uma Metrópole Vibrante
A VILLA DIAMOND está preparada para receber familiares e amigos, num ambiente de tranquilidade, alegria, diversão, luxo e se íntima, de uma forma privada, particularmente ÚNICA...
SPA e piscina aquecida
No piso inferior conta com uma piscina aquecida, com SPA composto por Suana e Banho Turco. Neste piso também tem dois espaços que poderá construir a sua própria sala de cinema e um ginásio privativo
Climatização
Pavimento Radiante
AVAC
Painéis
10 painéis Fotovoltáicos
Contact
Apartment 3 Bedrooms
Parque das Nações, Lisboa, Distrito de Lisboa
New · 161m²
With Garage
buy
2.100.000 €
Martinhal Residences is a project of the award-winning Elegant Group, designed by the internationally acclaimed architect Eduardo Capinha Lopes, which combines luxury family life with magnificent amenities with the excellent services of Martinhal.
It is located in the most modern and family-run neighborhood of Lisbon, in Parque das Nações, consisting of magnificent apartments from studios to apartments of typology T1 to T4, Penthouses and duplex, with terraces and balconies overlooking the river and the park, equipped with high quality and furnished materials, which give you a contemporary and multi-generational view. Details such as generous dining spaces and balconies decorated with trees bring a vision to life for future urban family homes.
Here you will also enjoy exclusive access to the private club - Martinhal Circle. Martinhal Circle is the perfect place to spend time with your family. You will have access to exclusive services such as 24hrs security, indoor pool, car and bicycle parking, restaurant, gym, kids club, babysitting services, business center, meeting rooms, laundry services and event services.
This is also an excellent real estate investment opportunity that can bring you a residence permit in the EU, possibly A Portuguese nationality for you and your family, through the award of the ’Golden Visa’.
This development in the Parque das Nações, is a paradise of modernity in the growing mix of the new and old city of Lisbon.
This area offers all the conveniences of city life, with careful urban planning that has resulted in large public spaces, pedestrian paths through the 7 km of 1st water line, landscaped parks, a marina, casino, museums, Hospital, schools, shopping center and with direct access to the highway and also 5m from the United International School of Lisbon.
Virtual tour of the model floor: (url hidden)
For more information, please contact us!
It is located in the most modern and family-run neighborhood of Lisbon, in Parque das Nações, consisting of magnificent apartments from studios to apartments of typology T1 to T4, Penthouses and duplex, with terraces and balconies overlooking the river and the park, equipped with high quality and furnished materials, which give you a contemporary and multi-generational view. Details such as generous dining spaces and balconies decorated with trees bring a vision to life for future urban family homes.
Here you will also enjoy exclusive access to the private club - Martinhal Circle. Martinhal Circle is the perfect place to spend time with your family. You will have access to exclusive services such as 24hrs security, indoor pool, car and bicycle parking, restaurant, gym, kids club, babysitting services, business center, meeting rooms, laundry services and event services.
This is also an excellent real estate investment opportunity that can bring you a residence permit in the EU, possibly A Portuguese nationality for you and your family, through the award of the ’Golden Visa’.
This development in the Parque das Nações, is a paradise of modernity in the growing mix of the new and old city of Lisbon.
This area offers all the conveniences of city life, with careful urban planning that has resulted in large public spaces, pedestrian paths through the 7 km of 1st water line, landscaped parks, a marina, casino, museums, Hospital, schools, shopping center and with direct access to the highway and also 5m from the United International School of Lisbon.
Virtual tour of the model floor: (url hidden)
For more information, please contact us!
Contact
Apartment 4 Bedrooms
Parque das Nações, Lisboa, Distrito de Lisboa
New · 244m²
With Garage
buy
3.300.000 €
Martinhal Residences is a project of the award-winning Elegant Group, designed by the internationally acclaimed architect Eduardo Capinha Lopes, which combines luxury family life with magnificent amenities with the excellent services of Martinhal.
It is located in the most modern and family-run neighborhood of Lisbon, in Parque das Nações, consisting of magnificent apartments from studios to apartments of typology T1 to T4, Penthouses and duplex, with terraces and balconies overlooking the river and the park, equipped with high quality and furnished materials, which give you a contemporary and multi-generational view. Details such as generous dining spaces and balconies decorated with trees bring a vision to life for future urban family homes.
Here you will also enjoy exclusive access to the private club - Martinhal Circle. Martinhal Circle is the perfect place to spend time with your family. You will have access to exclusive services such as 24hrs security, indoor pool, car and bicycle parking, restaurant, gym, kids club, babysitting services, business center, meeting rooms, laundry services and event services.
This is also an excellent real estate investment opportunity that can bring you a residence permit in the EU, possibly A Portuguese nationality for you and your family, through the award of the ’Golden Visa’.
This development in the Parque das Nações, is a paradise of modernity in the growing mix of the new and old city of Lisbon.
This area offers all the conveniences of city life, with careful urban planning that has resulted in large public spaces, pedestrian paths through the 7 km of 1st water line, landscaped parks, a marina, casino, museums, Hospital, schools, shopping center and with direct access to the highway and also 5m from the United International School of Lisbon.
Virtual Tour of the model floor: (url hidden)
For more information, please contact us!
It is located in the most modern and family-run neighborhood of Lisbon, in Parque das Nações, consisting of magnificent apartments from studios to apartments of typology T1 to T4, Penthouses and duplex, with terraces and balconies overlooking the river and the park, equipped with high quality and furnished materials, which give you a contemporary and multi-generational view. Details such as generous dining spaces and balconies decorated with trees bring a vision to life for future urban family homes.
Here you will also enjoy exclusive access to the private club - Martinhal Circle. Martinhal Circle is the perfect place to spend time with your family. You will have access to exclusive services such as 24hrs security, indoor pool, car and bicycle parking, restaurant, gym, kids club, babysitting services, business center, meeting rooms, laundry services and event services.
This is also an excellent real estate investment opportunity that can bring you a residence permit in the EU, possibly A Portuguese nationality for you and your family, through the award of the ’Golden Visa’.
This development in the Parque das Nações, is a paradise of modernity in the growing mix of the new and old city of Lisbon.
This area offers all the conveniences of city life, with careful urban planning that has resulted in large public spaces, pedestrian paths through the 7 km of 1st water line, landscaped parks, a marina, casino, museums, Hospital, schools, shopping center and with direct access to the highway and also 5m from the United International School of Lisbon.
Virtual Tour of the model floor: (url hidden)
For more information, please contact us!
Contact
House 4 Bedrooms
Birre, Cascais e Estoril, Distrito de Lisboa
New · 532m²
With Garage
buy
3.990.000 €
The 4 bedroom luxury contemporary villa, which is under construction, has very high standard finishes and comprises of:
On the ground floor, a fantastic open space concept and a guest bathroom, which gives access to the garden and pool area.
On the first floor the master suite with a walk-in dressing room, another en-suite bedroom and 2 bedrooms sharing a bathroom. All bedrooms have access to a balcony.
The basement offers a multipurpose room, a laundry area, a bathroom, technical area and a garage for 3 cars.
The construction is expected to be completed by summer 2024.
Located in Birre, only minutes away from the center of Cascais. and within walking distance of the Kings College international school.
The village of Cascais is one of the most beautiful in the Portuguese coast, 30km from Lisbon. offering quality of life, with pleasant temperatures all year round, beautiful beaches, the Natural Park and the mountains (Sintra), several golf courses, cultural events and various international sport events (Global Champions Tour - GCT, golf tournaments, Sailing).
Cascais is considered the Portuguese Riviera.
On the ground floor, a fantastic open space concept and a guest bathroom, which gives access to the garden and pool area.
On the first floor the master suite with a walk-in dressing room, another en-suite bedroom and 2 bedrooms sharing a bathroom. All bedrooms have access to a balcony.
The basement offers a multipurpose room, a laundry area, a bathroom, technical area and a garage for 3 cars.
The construction is expected to be completed by summer 2024.
Located in Birre, only minutes away from the center of Cascais. and within walking distance of the Kings College international school.
The village of Cascais is one of the most beautiful in the Portuguese coast, 30km from Lisbon. offering quality of life, with pleasant temperatures all year round, beautiful beaches, the Natural Park and the mountains (Sintra), several golf courses, cultural events and various international sport events (Global Champions Tour - GCT, golf tournaments, Sailing).
Cascais is considered the Portuguese Riviera.
Contact
House 5 Bedrooms Duplex
Belverde , Amora, Seixal, Distrito de Setúbal
New · 505m²
With Garage
buy
3.600.000 €
Description of Luxury 5 Bedroom Villa in Belverde
Location: Belverde, Portugal
Year of Construction: New, to be launched
Architecture: Contemporary
General Features:
Type: T5 (Five bedrooms)
Condition: New, never inhabited.
Plot size: 2000 sqm
Property Details:
Exterior:
Façade: Contemporary design with clean lines and high quality finishes.
Garden: A true oasis with sophisticated landscaping, exotic plants and relaxation areas.
Swimming pool: Infinity pool overlooking the garden, equipped with a heating system.
Garage: Large garage for several cars, with automatic gate.
Terrace: Extensive terraces with spaces for lounges, al fresco dining, and a gourmet grill area.
Interior:
Living Room: Large living room with high ceiling, floor-to-ceiling windows, modern fireplace and direct access to the garden and pool.
Kitchen: Italian design kitchen, fully equipped with top-of-the-range appliances, central island and natural stone finishes.
Bedrooms: Five suites, all with en-suite bathrooms and integrated walk-in closets. The master suite includes a spacious walk-in closet and a private balcony overlooking the garden.
Bathrooms: Six bathrooms in total, with luxury finishes, including marble and state-of-the-art equipment.
Dining Room: Formal dining room adjacent to the kitchen, ideal for large dinner parties and social events.
Office: Dedicated office space with awe-inspiring views of the garden.
Other Spaces: Private cinema room, fully equipped gym, laundry area and storage room.
Technology and Comfort:
Home automation: Smart home system controllable via smartphone, including lighting, security, climate control and entertainment.
Air conditioning: Central heating and air conditioning system with zone control.
Security: State-of-the-art alarm system, video surveillance, and access control.
Terrain and Environment:
Plot: 2000 m² of land providing privacy and space, with professional landscaping that creates a resort atmosphere.
Setting: A true oasis, offering tranquillity and comfort in a luxurious and modern environment.
Nearby Points of Interest:
Located in a prestigious area of Belverde, close to golf courses, stunning beaches and all urban amenities.
Easy access to international schools, shopping malls and gourmet restaurants.
Good road accessibility, just a few minutes from Lisbon.
This luxury 5 bedroom villa in Belverde is the epitome of sophistication and comfort, combining impeccable contemporary design with top-of-the-line amenities, all in a serene and exclusive setting.
NOTE: this property is not available for real estate sharing.
For more information, please contact:
Pedro Silva
SCI Real Estate Group
Location: Belverde, Portugal
Year of Construction: New, to be launched
Architecture: Contemporary
General Features:
Type: T5 (Five bedrooms)
Condition: New, never inhabited.
Plot size: 2000 sqm
Property Details:
Exterior:
Façade: Contemporary design with clean lines and high quality finishes.
Garden: A true oasis with sophisticated landscaping, exotic plants and relaxation areas.
Swimming pool: Infinity pool overlooking the garden, equipped with a heating system.
Garage: Large garage for several cars, with automatic gate.
Terrace: Extensive terraces with spaces for lounges, al fresco dining, and a gourmet grill area.
Interior:
Living Room: Large living room with high ceiling, floor-to-ceiling windows, modern fireplace and direct access to the garden and pool.
Kitchen: Italian design kitchen, fully equipped with top-of-the-range appliances, central island and natural stone finishes.
Bedrooms: Five suites, all with en-suite bathrooms and integrated walk-in closets. The master suite includes a spacious walk-in closet and a private balcony overlooking the garden.
Bathrooms: Six bathrooms in total, with luxury finishes, including marble and state-of-the-art equipment.
Dining Room: Formal dining room adjacent to the kitchen, ideal for large dinner parties and social events.
Office: Dedicated office space with awe-inspiring views of the garden.
Other Spaces: Private cinema room, fully equipped gym, laundry area and storage room.
Technology and Comfort:
Home automation: Smart home system controllable via smartphone, including lighting, security, climate control and entertainment.
Air conditioning: Central heating and air conditioning system with zone control.
Security: State-of-the-art alarm system, video surveillance, and access control.
Terrain and Environment:
Plot: 2000 m² of land providing privacy and space, with professional landscaping that creates a resort atmosphere.
Setting: A true oasis, offering tranquillity and comfort in a luxurious and modern environment.
Nearby Points of Interest:
Located in a prestigious area of Belverde, close to golf courses, stunning beaches and all urban amenities.
Easy access to international schools, shopping malls and gourmet restaurants.
Good road accessibility, just a few minutes from Lisbon.
This luxury 5 bedroom villa in Belverde is the epitome of sophistication and comfort, combining impeccable contemporary design with top-of-the-line amenities, all in a serene and exclusive setting.
NOTE: this property is not available for real estate sharing.
For more information, please contact:
Pedro Silva
SCI Real Estate Group
Contact
Apartment 4 Bedrooms
Restelo (Santa Maria de Belém), Lisboa, Distrito de Lisboa
New · 275m²
With Garage
buy
2.225.000 €
4 bedroom apartment, with 282 m2, inserted in Luxury Building, with swimming pool, sauna and gym on the top floor.
Composed of 4 bedrooms all with balcony and two of them en suite, it also has a living room with 56m2 surrounded by a balcony with great views.
Garage for two cars.
Doorman 24 hrs, TV room and conviviality for the condominos.
Good areas, good finishes.
About 6 kms from the center of Lisbon, in prime area and close to schools and other services.
The information referred to is not binding. You should consult the property documentation.
Composed of 4 bedrooms all with balcony and two of them en suite, it also has a living room with 56m2 surrounded by a balcony with great views.
Garage for two cars.
Doorman 24 hrs, TV room and conviviality for the condominos.
Good areas, good finishes.
About 6 kms from the center of Lisbon, in prime area and close to schools and other services.
The information referred to is not binding. You should consult the property documentation.
Contact
Apartment 3 Bedrooms
Cascais e Estoril, Distrito de Lisboa
New · 238m²
With Garage
buy
4.100.000 €
Penthouse with excellent sea view, inserted in a gated community in Cascais, with garden, swimming pool, gym and 24-hour concierge. With 238m2 of private gross area, this flat offers excellent sun exposure and stunning views.
The flat consists of a spacious living room with 62m2 and access to a terrace of 54m2 with unobstructed views, guest toilet, large hall, fully equipped kitchen ’Miele’ with laundry area, 2 suites with wardrobes and bathrooms with hydromassage, bedroom with wardrobe and access to terrace, support bathroom and two
large terraces.
In addition, the flat includes 4 parking spaces and a storage room.
Equipped with home automation system, central heating and vacuum, air conditioning, private panoramic lift, and double glazing.
Designed by the architect João Paciência, the Scala Cascais gated community stands out for the purity of its lines and for the frank dialogue with the landscape that dominates the architecture in an organic, almost transparent way, where glass is the dominant element.
The privileged location and exceptional infrastructures make Scala Cascais an unparalleled housing stock in Portugal and determine the success of the development, unanimously recognised as a project of choice in Cascais.
The Scala Cascais is made up of splendid apartments of typology T1 to T4
The brand image of the enterprise is the sculptures As Velas by Cristina Ataíde
Condominium features:
Apartments T1 to T4;
4 outdoor swimming pools (2 for adults, 2 for children)
Health club with indoor heated pool, sauna and Turkish bath, changing rooms and gym.
24-hour security.
Located between Gandarinha and Bairro do Rosário.
Located next to the sea, 10 minutes from Guincho beach and 30 minutes from Lisbon and Lisbon Airport
The flat consists of a spacious living room with 62m2 and access to a terrace of 54m2 with unobstructed views, guest toilet, large hall, fully equipped kitchen ’Miele’ with laundry area, 2 suites with wardrobes and bathrooms with hydromassage, bedroom with wardrobe and access to terrace, support bathroom and two
large terraces.
In addition, the flat includes 4 parking spaces and a storage room.
Equipped with home automation system, central heating and vacuum, air conditioning, private panoramic lift, and double glazing.
Designed by the architect João Paciência, the Scala Cascais gated community stands out for the purity of its lines and for the frank dialogue with the landscape that dominates the architecture in an organic, almost transparent way, where glass is the dominant element.
The privileged location and exceptional infrastructures make Scala Cascais an unparalleled housing stock in Portugal and determine the success of the development, unanimously recognised as a project of choice in Cascais.
The Scala Cascais is made up of splendid apartments of typology T1 to T4
The brand image of the enterprise is the sculptures As Velas by Cristina Ataíde
Condominium features:
Apartments T1 to T4;
4 outdoor swimming pools (2 for adults, 2 for children)
Health club with indoor heated pool, sauna and Turkish bath, changing rooms and gym.
24-hour security.
Located between Gandarinha and Bairro do Rosário.
Located next to the sea, 10 minutes from Guincho beach and 30 minutes from Lisbon and Lisbon Airport
Contact
House 4 Bedrooms +1
Herdade da Aroeira, Charneca de Caparica e Sobreda, Almada, Distrito de Setúbal
New · 231m²
With Garage
buy
2.690.000 €
The Condominium of Herdade de Aroeira is only 25km from the center of Lisbon and only 600 meters from the beach, this Condominium being the largest residential and golf complex of Greater Lisbon.
With 350 hectares, thousands of pine trees and several lakes enjoying a temperate micro-climate, Aroeira has 2 18-hole championship golf courses, golf school, a cozy club house with snack bar and golf shop, apartments and villas, tropical swimming pool, four tennis courts and shopping area with several shops such as fishmonger, stationery, pediatric clinic, restaurant and supermarket
The development is fenced and has a concierge with security 24 hours a day.
These characteristics transform the Herdade da Aroeira into a place of choice either to live, or to a well-deserved holiday where the practice of golf, leisure and contact with nature do not prevent, by proximity, the enjoyment of a capital full of life.
We take care of your financing at no additional cost, work daily with all banks to ensure the best housing credit solution for you
Come and see your new house!
Tania Almeida
SCI Real Estate
With 350 hectares, thousands of pine trees and several lakes enjoying a temperate micro-climate, Aroeira has 2 18-hole championship golf courses, golf school, a cozy club house with snack bar and golf shop, apartments and villas, tropical swimming pool, four tennis courts and shopping area with several shops such as fishmonger, stationery, pediatric clinic, restaurant and supermarket
The development is fenced and has a concierge with security 24 hours a day.
These characteristics transform the Herdade da Aroeira into a place of choice either to live, or to a well-deserved holiday where the practice of golf, leisure and contact with nature do not prevent, by proximity, the enjoyment of a capital full of life.
We take care of your financing at no additional cost, work daily with all banks to ensure the best housing credit solution for you
Come and see your new house!
Tania Almeida
SCI Real Estate
Contact
Apartment 3 Bedrooms
Centro Histórico (Cascais), Cascais e Estoril, Distrito de Lisboa
New · 311m²
With Garage
buy
2.000.000 €
Located a few minutes from the bay of Cascais, this excellent apartment, under construction, is distributed as follows:
-Entrance hall, living room of 46sqm with access to a large terrace, guest toilet, fully equipped kitchen 16 sqm, laundry, 3 large suites with access to the balcony.
- 2 outdoor parking spaces and 1 parking space in the garage.
Condominium of only 4 apartments, with elevator, garden and communal pool.
The apartment is equipped with air conditioning, electric shutters, central vacuum, alarm and Smeg appliances.
Fantastic location, just a few minutes from restaurants, shops, pharmacy, train station and Cascais bay.
Completion of the work is scheduled for the end of September 2025.
-Entrance hall, living room of 46sqm with access to a large terrace, guest toilet, fully equipped kitchen 16 sqm, laundry, 3 large suites with access to the balcony.
- 2 outdoor parking spaces and 1 parking space in the garage.
Condominium of only 4 apartments, with elevator, garden and communal pool.
The apartment is equipped with air conditioning, electric shutters, central vacuum, alarm and Smeg appliances.
Fantastic location, just a few minutes from restaurants, shops, pharmacy, train station and Cascais bay.
Completion of the work is scheduled for the end of September 2025.
Contact
House 4 Bedrooms Duplex
Ericeira , Mafra, Distrito de Lisboa
New · 525m²
With Garage
buy
3.350.000 €
THE ADDED VALUE OF THE PROPERTY:
The UJJAII project consists of a private condominium of 13 villas located on the land 350 meters from the sea on the cliffs, located in Ribamar, 3 km from Ericeira.
PROPERTY DESCRIPTION:
Floor - 1:
- Bedroom hall (29m²)
- 2 Suites (both 21.2m²)
- 1 Master suite with dressing room (44.75m²)
- SPA (sauna and Turkish bath)
-Laundry
- Patio with jacuzzi
- Gym (31.25m²)
- Technical Zone (23.50m²)
Floor 0:
- Entrance hall (45m²)
- Living room and kitchen in open space (88.95m²)
- 1 guest bathroom
- 1 Suite (26m²)
EXTERIOR DESCRIPTION:
- Garage with 39.35m²
- 1 Balcony of 4.35m²
- 1 Balcony of 35.10m²
- 1 Pool bathroom (2.55m²)
- Engine room (2.55m²)
EQUIPMENT:
EQUIPMENT
The home automation system will monitor and/or control the attributes of the home, such as lighting, climate, entertainment systems, heating, ventilation and air conditioning (HVAC) systems. It also includes home security, such as access control, alarm systems and video surveillance.
HVAC system (Heating, ventilation and air conditioning).
Hydraulic underfloor heating.
Heat pump with 950 litre tank.
30 to 35 solar PV panels per home (390 to 455 total) with community energy storage systems.
Intrusion protection, video surveillance, fire detection in the kitchen area, carbon monoxide detection in the garage and water leak prevention.
Smart locks with fingerprint, code or key.
Home network with fibre optics.
Thermal windows with triple glazing and aluminium frames with thermal cut.
Exterior electrical blackouts.
Interior electric ’curtains’.
Automatic control of gate and garage door by remote control or smartphone.
Water softener for the house’s water supply circuit.
Water purification plant by the reverse osmosis process for the kitchen water supply circuit.
Use of rainwater collected on roofs and terraces, directing it to an underground reservoir of 25,000 litres.
Filter and reuse light grey water from showers and washbasins for reuse in toilets.
Kitchens equipped with built-in Miele appliances: oven, steam oven, microwave, ceramic hob with integrated extractor hood, coffee machine, dishwasher, combined fridge and refrigerated wine cellar.
Duravit Italian washbasins, bathtubs and toilets.
Fantini Italian taps
MATERIALS
Exterior cladding materials: exposed concrete, pigmented mass in the earth’s tone of the region and wooden slats.
Interior wall and ceiling coverings in stucco and wood.
Floors covered with Italian Marazzi ceramics and wood.
Bathrooms covered with Italian Marazzi ceramics.
Terraces with wooden deck.
PROPERTY APPRAISAL:
UJJAI - ERICEIRA PREMIUM HOMES
A PROMISE OF BEAUTY AND SERENITY
The promise of a calm and relaxing lifestyle, enveloped by the comforting sound of nature, the sea and the privileged observation of the brilliant sunset in front of you. Houses with soul, full of design, inspiration and unique environments.
A splendid and privileged location that allows for gentle mornings with an invigorating sea breeze, inspiring walks along the picturesque paths between green fields and cliffs that take us through the smell of the sea air to the ocean.
The UJJAII project consists of a private condominium of 13 villas located on a plot of land 350m from the sea on the cliffs that allows a true immersion in nature through the view that the villas provide. The organic architecture project is based on an ecological concern, sustainability and distinct quality where futuristic innovations predominate in symbiosis with respect for the land where the project is located and the surrounding nature.
VISION
’Our focus was totally on design, quality and proximity to nature, striving for perfection through innovation, architecture, design and sustainability. A challenging team project that resulted in an idyll, inspiring and distinctive setting’ - Nuno Ribeiro
UJJAYI’s configuration celebrates the creation of a space where sophistication, privacy and tranquillity are integrated, with each villa being totally independent and differentiated.
The architectural project was created and developed by the Portuguese architects Yuri Martinho, Ana Matos and the owners, Nuno and Sofia Ribeiro.
UPON
At UJJAII you will find a timeless connection with nature.
An exclusive getaway located in the heart of the Ericeira World Surfing Reserve, in Ribamar, Lisbon.
UJJAII is the perfect place to enjoy a sublime lifestyle that is environmentally conscious and connected to the surrounding environment. We have made a commitment where we have privileged excellence and sustainability in each chosen element, from thermal and acoustic insulation to the materials carefully selected for each house.
The 13 luxurious villas stand out for their comfort and spacious areas with the immensity of the sea as a permanent backdrop. They are T4 and T5 typologies with private garden areas, large terraces, private pool and common leisure areas.
Project developed with the Architecture Office - Yuma Concept
ADDITIONAL INFORMATION:
- Areas removed from the PH area table.
- Property with an approved architectural project, with a speciality project under preparation and, for this reason, the presentation of the Energy Certificate is not yet applicable
- 3D images, are only demonstrations of the project, cannot be used in a contractual way
** All available information does not dispense with confirmation by the mediator as well as consultation of the property’s documentation. **
The UJJAII project consists of a private condominium of 13 villas located on the land 350 meters from the sea on the cliffs, located in Ribamar, 3 km from Ericeira.
PROPERTY DESCRIPTION:
Floor - 1:
- Bedroom hall (29m²)
- 2 Suites (both 21.2m²)
- 1 Master suite with dressing room (44.75m²)
- SPA (sauna and Turkish bath)
-Laundry
- Patio with jacuzzi
- Gym (31.25m²)
- Technical Zone (23.50m²)
Floor 0:
- Entrance hall (45m²)
- Living room and kitchen in open space (88.95m²)
- 1 guest bathroom
- 1 Suite (26m²)
EXTERIOR DESCRIPTION:
- Garage with 39.35m²
- 1 Balcony of 4.35m²
- 1 Balcony of 35.10m²
- 1 Pool bathroom (2.55m²)
- Engine room (2.55m²)
EQUIPMENT:
EQUIPMENT
The home automation system will monitor and/or control the attributes of the home, such as lighting, climate, entertainment systems, heating, ventilation and air conditioning (HVAC) systems. It also includes home security, such as access control, alarm systems and video surveillance.
HVAC system (Heating, ventilation and air conditioning).
Hydraulic underfloor heating.
Heat pump with 950 litre tank.
30 to 35 solar PV panels per home (390 to 455 total) with community energy storage systems.
Intrusion protection, video surveillance, fire detection in the kitchen area, carbon monoxide detection in the garage and water leak prevention.
Smart locks with fingerprint, code or key.
Home network with fibre optics.
Thermal windows with triple glazing and aluminium frames with thermal cut.
Exterior electrical blackouts.
Interior electric ’curtains’.
Automatic control of gate and garage door by remote control or smartphone.
Water softener for the house’s water supply circuit.
Water purification plant by the reverse osmosis process for the kitchen water supply circuit.
Use of rainwater collected on roofs and terraces, directing it to an underground reservoir of 25,000 litres.
Filter and reuse light grey water from showers and washbasins for reuse in toilets.
Kitchens equipped with built-in Miele appliances: oven, steam oven, microwave, ceramic hob with integrated extractor hood, coffee machine, dishwasher, combined fridge and refrigerated wine cellar.
Duravit Italian washbasins, bathtubs and toilets.
Fantini Italian taps
MATERIALS
Exterior cladding materials: exposed concrete, pigmented mass in the earth’s tone of the region and wooden slats.
Interior wall and ceiling coverings in stucco and wood.
Floors covered with Italian Marazzi ceramics and wood.
Bathrooms covered with Italian Marazzi ceramics.
Terraces with wooden deck.
PROPERTY APPRAISAL:
UJJAI - ERICEIRA PREMIUM HOMES
A PROMISE OF BEAUTY AND SERENITY
The promise of a calm and relaxing lifestyle, enveloped by the comforting sound of nature, the sea and the privileged observation of the brilliant sunset in front of you. Houses with soul, full of design, inspiration and unique environments.
A splendid and privileged location that allows for gentle mornings with an invigorating sea breeze, inspiring walks along the picturesque paths between green fields and cliffs that take us through the smell of the sea air to the ocean.
The UJJAII project consists of a private condominium of 13 villas located on a plot of land 350m from the sea on the cliffs that allows a true immersion in nature through the view that the villas provide. The organic architecture project is based on an ecological concern, sustainability and distinct quality where futuristic innovations predominate in symbiosis with respect for the land where the project is located and the surrounding nature.
VISION
’Our focus was totally on design, quality and proximity to nature, striving for perfection through innovation, architecture, design and sustainability. A challenging team project that resulted in an idyll, inspiring and distinctive setting’ - Nuno Ribeiro
UJJAYI’s configuration celebrates the creation of a space where sophistication, privacy and tranquillity are integrated, with each villa being totally independent and differentiated.
The architectural project was created and developed by the Portuguese architects Yuri Martinho, Ana Matos and the owners, Nuno and Sofia Ribeiro.
UPON
At UJJAII you will find a timeless connection with nature.
An exclusive getaway located in the heart of the Ericeira World Surfing Reserve, in Ribamar, Lisbon.
UJJAII is the perfect place to enjoy a sublime lifestyle that is environmentally conscious and connected to the surrounding environment. We have made a commitment where we have privileged excellence and sustainability in each chosen element, from thermal and acoustic insulation to the materials carefully selected for each house.
The 13 luxurious villas stand out for their comfort and spacious areas with the immensity of the sea as a permanent backdrop. They are T4 and T5 typologies with private garden areas, large terraces, private pool and common leisure areas.
Project developed with the Architecture Office - Yuma Concept
ADDITIONAL INFORMATION:
- Areas removed from the PH area table.
- Property with an approved architectural project, with a speciality project under preparation and, for this reason, the presentation of the Energy Certificate is not yet applicable
- 3D images, are only demonstrations of the project, cannot be used in a contractual way
** All available information does not dispense with confirmation by the mediator as well as consultation of the property’s documentation. **
Contact
House 6 Bedrooms
Birre, Cascais e Estoril, Distrito de Lisboa
New · 1,115m²
With Garage
buy
5.100.000 €
This magnificent 6 bedroom villa, located in a prime residential area, is held in a contemporary style with very high end specifications and comprises of:
A large living room leading to an open space dinning room with a modern kitchen with top range appliances, a guest suite and a guest wc on the ground floor.
4 en-suite bedrooms, all with balconies, are located on the first floor: the master bedroom with a private tv room , dressing room and balcony, an en-suite bedroom with a dressing room and two more suites.
In the basement there is a sound proof cinema room, a further en-suite bedroom, a sauna, a laundry room, storage area, technical area , an outdoor patio area and a garage for 3 cars. Outside parking is also available.
All floors are accessible by elevator.
The property offers a beautiful garden with a 43 sqm swimming pool and a leisure seating area with a fire pit.
The construction of the villa is anticipated to be concluded by the end of 2024.
Located in Birre, only minutes away from the center of Cascais.
The village of Cascais is one of the most beautiful in the Portuguese coast, 30km from Lisbon. offering quality of life, with pleasant temperatures all year round, beautiful beaches, the Natural Park and the mountains (Sintra), several golf courses, cultural events and various international sport events (Global Champions Tour - GCT, golf tournaments, Sailing).
Cascais is considered the Portuguese Riviera.
A large living room leading to an open space dinning room with a modern kitchen with top range appliances, a guest suite and a guest wc on the ground floor.
4 en-suite bedrooms, all with balconies, are located on the first floor: the master bedroom with a private tv room , dressing room and balcony, an en-suite bedroom with a dressing room and two more suites.
In the basement there is a sound proof cinema room, a further en-suite bedroom, a sauna, a laundry room, storage area, technical area , an outdoor patio area and a garage for 3 cars. Outside parking is also available.
All floors are accessible by elevator.
The property offers a beautiful garden with a 43 sqm swimming pool and a leisure seating area with a fire pit.
The construction of the villa is anticipated to be concluded by the end of 2024.
Located in Birre, only minutes away from the center of Cascais.
The village of Cascais is one of the most beautiful in the Portuguese coast, 30km from Lisbon. offering quality of life, with pleasant temperatures all year round, beautiful beaches, the Natural Park and the mountains (Sintra), several golf courses, cultural events and various international sport events (Global Champions Tour - GCT, golf tournaments, Sailing).
Cascais is considered the Portuguese Riviera.
Contact
House 4 Bedrooms Triplex
Ericeira , Mafra, Distrito de Lisboa
New · 709m²
With Garage
buy
3.350.000 €
THE ADDED VALUE OF THE PROPERTY:
The UJJAII project consists of a private condominium of 13 houses set on land 350 metres from the sea on the cliffs, located in Ribamar, 3 km from Ericeira.
PROPERTY DESCRIPTION:
HOMES
T4 to T5, all the bedrooms in suite concept.
Master suite between 44 m2 to 70 m2 with closet.
Living and dining between 89 m2 to 115 m2.
Walk in wine cellar with refrigeration.
SPA with jacuzzi, sauna and turkish bath.
Multipurpose room that can be used as a gym, yoga studio or home cinema room between 31 m2 to 69 m2.
Laundry room between 10 m2 to 14 m2.
Garage for 2 to 4 cars with wallbox for electric vehicle charging.
Engines and support room between 15 m2 to 33 m2.
Private heated pool between 48 m2 to 69 m2 with outdoor bathroom.
DESCRIPTION OF THE EXTERIOR:DESCRIÇÃO DO EXTERIOR:
CONDOMINIUM
Leisure area with garden and green areas with outdoor lighting.
Circulation paths inside the gardens with exclusive lounge areas.
Entrance gate and fence for security and privacy.
Meeting or multipurpose room.
EQUIPMENT:
Home domotics system will monitor and/or control attributes of the home, such as lighting, climate, entertainment systems, heating, ventilation and air conditioning systems (HVAC). Also including home security such as access control, alarm systems and video surveillance.
HVAC system (Heating, ventilation and air conditioning).
Hydronic underfloor heating.
Heat pump with 950 liters tank.
30 to 35 Photovoltaic solar panels per home (390 to 455 in total) with a community energy storage systems.
Intrusion protection, video surveillance, fire detection in the kitchen area, carbon monoxide detection in the garage and water leak prevention.
Smart Door Locks with via fingerprint, code or key.
Fiber optic home networking.
Thermal Windows with triple glazed and thermal break aluminium frame profiles.
Electric outdoor blackouts.
Electric indoor blinds.
Gate and garage door automatic control by remote control or smart phone.
Water descaler for the house water supply circuit.
Water purification plant using the reverse osmosis process for the kitchen water supply circuit.
Use of rainwater collected on roofs and terraces, sending it to a 30.000 liters underground reservoir.
Filter and reuse light gray water from showers and sinks for reuse in toilets.
Kitchens equipped with built-in Miele appliances: oven, steam oven, microwave, vitro-ceramic hob with integrated extractor fan, coffee machine, dishwasher, combined refrigerator and refrigerated wine cellar.
Italian Duravit washbasins, bathtubs and toilets.
Fantini Italian taps
MATERIALS
Exterior covering materials: exposed concrete, pigmented putty with the tone of the region’s earth and wooden slats.
Interior wall and ceiling coverings in stucco and wood.
Floors covered with Italian Marazzi ceramics and wood.
Bathrooms covered with Italian Marazzi ceramics.
Terraces with deck floors in Cumuro or Ipê.
VALUATION OF THE PROPERTY:
UJJAI - ERICEIRA PREMIUM HOMES
A PROMISE OF BEAUTY AND SERENITY
Life moves fast, with layers of noise and endless city patterns, immerse in a slow lifestyle. Soulfull Homes filled with design, inspiration and healing surroundings.
Soft mornings invigorating breeze as we follow a picturesque, earthy road between green fields and trees leading us into the ocean. Ujjayi has been design respecting the existing land. A luxuous collection of 13 eco designed Homes embedded in the coast line landscape, a refuge to unwind and take in nature in its most wholesome form. We breathe in the purest air of the clifts and the ocean, a distinctive fragrance that evokes a feeling of nostalgia and a glowing sense of warmth. Ribamar, Ericeira vila is surrounded by the atlantic ocean as far as the eye can see. It feels as though we are alone, in the middle of nowhere. All we can hear is the pure sounds of nature. UJJAYI Homes are implanted, a rippling vision of shapes emerging from nature as if they had always been there.
VISION
’We focused on design and being close to nature. Everything was thought out to the utmost detail as a team.’ - Nuno Ribeiro
UJJAYI vision leeds to a combination of architecture, design and comfort, the ultimate triad for perfection. A celebration of indoor and outdoor dwelling, each Home stand timeless and true to the concept of eco design architecture, where sunlight and shade are harnessed mainly through the space - roofless extensions open to the sky, The configuration of UJJAYI although the Homes are nestled in the same property and ultimately built as one project, the houses sit independently from one another. A promise of beauty and serenity, was created by Portuguese architects Yuri Martinho and Ana Matos and the owners, husband and wife Nuno and Sofia Ribeiro.
UJJAII hosts a private and distinct luxury condominium, marked by modern PREMIUM design architecture less than 150 meters from the sea. Consisting of 13 houses with futuristic design and architecture, created in an environmentally conscious mindset, differentiated by excellence in quality and ideology. All villas are luxury, comfortable and spacious, with different types due to their large areas, ranging from T4 to T5 with private garden areas, large terraces and common leisure areas. The insight of this venture is based on the creation of a harmonious connection between all elements: nature and design. A futuristic vision in the search for a simple quality of life rooted in nature, offering luxurious and distinctive comfort. Relax and cool off in our private pool, challenge friends and family to a walk down the iconic hill to the sea and enjoy the lush landscape. In addition, UJJAII has gardens and a playground where your children can also have fun. Here, you will find an environment that combines innovation and sophistication with environmental awareness.
ABOUT
Your sophisticated refuge in the heart of Ericeira - World Surfing Reserve, located in Ribamar, one of the most privileged regions of Lisbon. The Genuine UJJAII is the perfect place to enjoy a conscious, fulfilling and sophisticated lifestyle. Environmental and housing sustainability is valued, seeking to minimize the environmental impact of the project. From thermal and acoustic insulation to materials carefully selected for their quality and durability, each element of the Homes reflects our commitment to excellence and sustainability.
Discover the pleasure of waking up just a few steps from the stunning ocean, in the middle of the cliffs, above the World Surfing Reserve, where the sun shines radiantly and the superb virgin nature invites you to relax in a wonderful climate.
Project designed with the Yuma Concept Architecture Office
ADDITIONAL INFORMATION:
- Areas taken from the PH area list
- 3D images are just a demonstration of the project and cannot be used in a contractual context
- Property with approved architectural project, with speciality project in preparation and, for this reason, the presentation of the Energy Certificate is not yet applicable.
** Toda a informação disponível não dispensa a confirmação por parte da mediadora bem como a consulta da documentação do imóvel. **
The UJJAII project consists of a private condominium of 13 houses set on land 350 metres from the sea on the cliffs, located in Ribamar, 3 km from Ericeira.
PROPERTY DESCRIPTION:
HOMES
T4 to T5, all the bedrooms in suite concept.
Master suite between 44 m2 to 70 m2 with closet.
Living and dining between 89 m2 to 115 m2.
Walk in wine cellar with refrigeration.
SPA with jacuzzi, sauna and turkish bath.
Multipurpose room that can be used as a gym, yoga studio or home cinema room between 31 m2 to 69 m2.
Laundry room between 10 m2 to 14 m2.
Garage for 2 to 4 cars with wallbox for electric vehicle charging.
Engines and support room between 15 m2 to 33 m2.
Private heated pool between 48 m2 to 69 m2 with outdoor bathroom.
DESCRIPTION OF THE EXTERIOR:DESCRIÇÃO DO EXTERIOR:
CONDOMINIUM
Leisure area with garden and green areas with outdoor lighting.
Circulation paths inside the gardens with exclusive lounge areas.
Entrance gate and fence for security and privacy.
Meeting or multipurpose room.
EQUIPMENT:
Home domotics system will monitor and/or control attributes of the home, such as lighting, climate, entertainment systems, heating, ventilation and air conditioning systems (HVAC). Also including home security such as access control, alarm systems and video surveillance.
HVAC system (Heating, ventilation and air conditioning).
Hydronic underfloor heating.
Heat pump with 950 liters tank.
30 to 35 Photovoltaic solar panels per home (390 to 455 in total) with a community energy storage systems.
Intrusion protection, video surveillance, fire detection in the kitchen area, carbon monoxide detection in the garage and water leak prevention.
Smart Door Locks with via fingerprint, code or key.
Fiber optic home networking.
Thermal Windows with triple glazed and thermal break aluminium frame profiles.
Electric outdoor blackouts.
Electric indoor blinds.
Gate and garage door automatic control by remote control or smart phone.
Water descaler for the house water supply circuit.
Water purification plant using the reverse osmosis process for the kitchen water supply circuit.
Use of rainwater collected on roofs and terraces, sending it to a 30.000 liters underground reservoir.
Filter and reuse light gray water from showers and sinks for reuse in toilets.
Kitchens equipped with built-in Miele appliances: oven, steam oven, microwave, vitro-ceramic hob with integrated extractor fan, coffee machine, dishwasher, combined refrigerator and refrigerated wine cellar.
Italian Duravit washbasins, bathtubs and toilets.
Fantini Italian taps
MATERIALS
Exterior covering materials: exposed concrete, pigmented putty with the tone of the region’s earth and wooden slats.
Interior wall and ceiling coverings in stucco and wood.
Floors covered with Italian Marazzi ceramics and wood.
Bathrooms covered with Italian Marazzi ceramics.
Terraces with deck floors in Cumuro or Ipê.
VALUATION OF THE PROPERTY:
UJJAI - ERICEIRA PREMIUM HOMES
A PROMISE OF BEAUTY AND SERENITY
Life moves fast, with layers of noise and endless city patterns, immerse in a slow lifestyle. Soulfull Homes filled with design, inspiration and healing surroundings.
Soft mornings invigorating breeze as we follow a picturesque, earthy road between green fields and trees leading us into the ocean. Ujjayi has been design respecting the existing land. A luxuous collection of 13 eco designed Homes embedded in the coast line landscape, a refuge to unwind and take in nature in its most wholesome form. We breathe in the purest air of the clifts and the ocean, a distinctive fragrance that evokes a feeling of nostalgia and a glowing sense of warmth. Ribamar, Ericeira vila is surrounded by the atlantic ocean as far as the eye can see. It feels as though we are alone, in the middle of nowhere. All we can hear is the pure sounds of nature. UJJAYI Homes are implanted, a rippling vision of shapes emerging from nature as if they had always been there.
VISION
’We focused on design and being close to nature. Everything was thought out to the utmost detail as a team.’ - Nuno Ribeiro
UJJAYI vision leeds to a combination of architecture, design and comfort, the ultimate triad for perfection. A celebration of indoor and outdoor dwelling, each Home stand timeless and true to the concept of eco design architecture, where sunlight and shade are harnessed mainly through the space - roofless extensions open to the sky, The configuration of UJJAYI although the Homes are nestled in the same property and ultimately built as one project, the houses sit independently from one another. A promise of beauty and serenity, was created by Portuguese architects Yuri Martinho and Ana Matos and the owners, husband and wife Nuno and Sofia Ribeiro.
UJJAII hosts a private and distinct luxury condominium, marked by modern PREMIUM design architecture less than 150 meters from the sea. Consisting of 13 houses with futuristic design and architecture, created in an environmentally conscious mindset, differentiated by excellence in quality and ideology. All villas are luxury, comfortable and spacious, with different types due to their large areas, ranging from T4 to T5 with private garden areas, large terraces and common leisure areas. The insight of this venture is based on the creation of a harmonious connection between all elements: nature and design. A futuristic vision in the search for a simple quality of life rooted in nature, offering luxurious and distinctive comfort. Relax and cool off in our private pool, challenge friends and family to a walk down the iconic hill to the sea and enjoy the lush landscape. In addition, UJJAII has gardens and a playground where your children can also have fun. Here, you will find an environment that combines innovation and sophistication with environmental awareness.
ABOUT
Your sophisticated refuge in the heart of Ericeira - World Surfing Reserve, located in Ribamar, one of the most privileged regions of Lisbon. The Genuine UJJAII is the perfect place to enjoy a conscious, fulfilling and sophisticated lifestyle. Environmental and housing sustainability is valued, seeking to minimize the environmental impact of the project. From thermal and acoustic insulation to materials carefully selected for their quality and durability, each element of the Homes reflects our commitment to excellence and sustainability.
Discover the pleasure of waking up just a few steps from the stunning ocean, in the middle of the cliffs, above the World Surfing Reserve, where the sun shines radiantly and the superb virgin nature invites you to relax in a wonderful climate.
Project designed with the Yuma Concept Architecture Office
ADDITIONAL INFORMATION:
- Areas taken from the PH area list
- 3D images are just a demonstration of the project and cannot be used in a contractual context
- Property with approved architectural project, with speciality project in preparation and, for this reason, the presentation of the Energy Certificate is not yet applicable.
** Toda a informação disponível não dispensa a confirmação por parte da mediadora bem como a consulta da documentação do imóvel. **
Contact
Apartment 4 Bedrooms
Restelo (São Francisco Xavier), Belém, Lisboa, Distrito de Lisboa
New · 275m²
With Garage
buy
2.025.000 €
4 bedroom apartment, with 282 m2, inserted in Luxury Building, with swimming pool, sauna and gym on the top floor.
Composed of 4 bedrooms all with balcony and two of them en suite, it also has a living room with 56m2 surrounded by a balcony with great views.
Garage for two cars.
Doorman 24 hrs, TV room and conviviality for the condominos.
Good areas, good finishes.
About 6 kms from the center of Lisbon, in prime area and close to schools and other services.
The information referred to is not binding. You should consult the property documentation.
Composed of 4 bedrooms all with balcony and two of them en suite, it also has a living room with 56m2 surrounded by a balcony with great views.
Garage for two cars.
Doorman 24 hrs, TV room and conviviality for the condominos.
Good areas, good finishes.
About 6 kms from the center of Lisbon, in prime area and close to schools and other services.
The information referred to is not binding. You should consult the property documentation.
Contact
Apartment 4 Bedrooms
Restelo (São Francisco Xavier), Belém, Lisboa, Distrito de Lisboa
New · 280m²
With Garage
buy
2.125.000 €
4 bedroom flat, with 287 m2, inserted in a Luxury Building, with swimming pool, sauna and gym on the top floor.
Composed of 4 bedrooms all with balcony, two of them en suite, it also has a living room with 65m2 surrounded by a balcony with excellent views.
Garage for three cars.
24-hour doorman, TV room and conviviality for the condominiums.
Good areas, good finishes.
About 6 kms from the centre of Lisbon, in a prime area and close to schools and other services.
The information referred to is not binding. You should consult the property’s documentation.
Composed of 4 bedrooms all with balcony, two of them en suite, it also has a living room with 65m2 surrounded by a balcony with excellent views.
Garage for three cars.
24-hour doorman, TV room and conviviality for the condominiums.
Good areas, good finishes.
About 6 kms from the centre of Lisbon, in a prime area and close to schools and other services.
The information referred to is not binding. You should consult the property’s documentation.
Contact
Apartment 6 Bedrooms
Avenidas Novas (Nossa Senhora de Fátima), Lisboa, Distrito de Lisboa
New · 467m²
With Garage
buy
2.735.000 €
T6 with 519 m2 of gross private area, 90 m2 of gross dependent area, inserted in luxury condominium, with swimming pool, garden and garage, in Avenidas Novas.
It is divided as follows: hall, spacious living room with fireplace, dining room, office, toilet, equipped kitchen, service room with bathroom, 5 suites and 3 balconies.
Floor on a running board, double glazing, central heating and air conditioning.
24-hour security.
This apartment is inserted in a luxury condominium, with exclusive quality standard and an innovative division of spaces, with apartments of large areas, with emphasis on the gardens and interior spaces. Resort in the center of Lisbon, with terrace to welcome friends outdoors, wooden outdoor deck, trees and garden benches and leisure area dedicated to children. At the disposal of residents are also two heated swimming pools with trees and grass, support spa and two gyms for exclusive use. The illuminated façade and an imposing lobby are the entrance to this exclusive gated community.
The information referred to is not binding and does not require confirmation by consulting the documentation of the property.
It is divided as follows: hall, spacious living room with fireplace, dining room, office, toilet, equipped kitchen, service room with bathroom, 5 suites and 3 balconies.
Floor on a running board, double glazing, central heating and air conditioning.
24-hour security.
This apartment is inserted in a luxury condominium, with exclusive quality standard and an innovative division of spaces, with apartments of large areas, with emphasis on the gardens and interior spaces. Resort in the center of Lisbon, with terrace to welcome friends outdoors, wooden outdoor deck, trees and garden benches and leisure area dedicated to children. At the disposal of residents are also two heated swimming pools with trees and grass, support spa and two gyms for exclusive use. The illuminated façade and an imposing lobby are the entrance to this exclusive gated community.
The information referred to is not binding and does not require confirmation by consulting the documentation of the property.
Contact
See more Luxury New, for Sale
Bedrooms
Zones
Can’t find the property you’re looking for?
