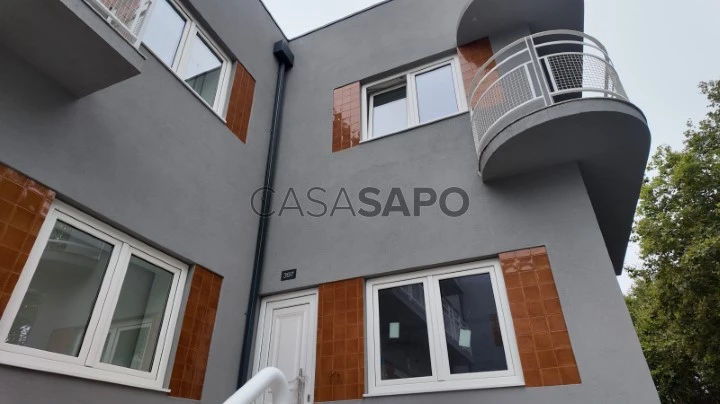47 Photos
Virtual Tour
360° Photo
Video
Blueprint
Logotypes
Brochure
PDF Brochure
Semi-Detached House 3 Bedrooms Triplex for buy in Matosinhos
Centro (Matosinhos), Matosinhos e Leça da Palmeira, Distrito do Porto
buy
600.000 €
Share
Charming 3 bedroom villa with garage for sale in Matosinhos centre - Porto.
House located in a very central and at the same time quiet area, next to parking, hotel and the Municipality of Matosinhos. Nearby, you will find services, restaurants, hypermarket, transport, etc.
450m from the metro station.
With architecture from the 40s, the villa is restored and updated with comfort and quality finishes.
Spread over 3 floors:
Ground floor - Living room, kitchen, bathroom, and garden
1st - Bedroom, 1 full bathroom, bedroom suite
2nd - Bedroom
Main finishes:
Capoto coating
ABB video intercom
PVC frames with thermal cut and double glazing Solarlux
14mm multi-layer flooring with 3mm natural oak wood wear layer.
Fully equipped kitchen with ceramic hob, combined fridge, oven, extractor fan, microwave, dishwasher...
Electric blinds
Heat Pump
Complete air conditioning brand Mitsubishi.
In short, a dream of a house to live in the centre of Matosinhos, in one of the most valued regions of Porto.
Don’t miss the opportunity to buy this charming 3 bedroom villa with garage to buy in Matosinhos centre - Porto.
Call now!!
Note: If you are a real estate consultant, this property is available for business sharing. Do not hesitate to present to your buyer customers and talk to us to schedule your visit.
AMI:13781
Entreparedes Real Estate is a company that is in the Real Estate Sales and Management market with the intention of making a difference by its standard of seriousness, respect and ethics in the provision of real estate services.
Our team of employees is made up of experienced and multilingual professionals, with a personalised approach to each client.
We tirelessly seek the satisfaction of our customers, whether they are buyers or sellers, seeking to give our customers the highest profitability and quality, using the most diverse and current technologies to ensure wide and quality dissemination.
We deal with all the bureaucracy until after the deed with a high degree of professionalism.
For Entreparedes a satisfied customer is the greatest achievement and satisfaction of mission accomplished.
House located in a very central and at the same time quiet area, next to parking, hotel and the Municipality of Matosinhos. Nearby, you will find services, restaurants, hypermarket, transport, etc.
450m from the metro station.
With architecture from the 40s, the villa is restored and updated with comfort and quality finishes.
Spread over 3 floors:
Ground floor - Living room, kitchen, bathroom, and garden
1st - Bedroom, 1 full bathroom, bedroom suite
2nd - Bedroom
Main finishes:
Capoto coating
ABB video intercom
PVC frames with thermal cut and double glazing Solarlux
14mm multi-layer flooring with 3mm natural oak wood wear layer.
Fully equipped kitchen with ceramic hob, combined fridge, oven, extractor fan, microwave, dishwasher...
Electric blinds
Heat Pump
Complete air conditioning brand Mitsubishi.
In short, a dream of a house to live in the centre of Matosinhos, in one of the most valued regions of Porto.
Don’t miss the opportunity to buy this charming 3 bedroom villa with garage to buy in Matosinhos centre - Porto.
Call now!!
Note: If you are a real estate consultant, this property is available for business sharing. Do not hesitate to present to your buyer customers and talk to us to schedule your visit.
AMI:13781
Entreparedes Real Estate is a company that is in the Real Estate Sales and Management market with the intention of making a difference by its standard of seriousness, respect and ethics in the provision of real estate services.
Our team of employees is made up of experienced and multilingual professionals, with a personalised approach to each client.
We tirelessly seek the satisfaction of our customers, whether they are buyers or sellers, seeking to give our customers the highest profitability and quality, using the most diverse and current technologies to ensure wide and quality dissemination.
We deal with all the bureaucracy until after the deed with a high degree of professionalism.
For Entreparedes a satisfied customer is the greatest achievement and satisfaction of mission accomplished.
See more
Property information
Condition
New
Net area
150m²
Floor area
200m²
Construction year
2024
Serial Number
HAB_2316
Energy Certification
B
Views
3,572
Clicks
38
Published in
more than a month
Approximate location - Semi-Detached House 3 Bedrooms Triplex in the parish of Matosinhos e Leça da Palmeira, Matosinhos
Characteristics
Guest bathroom: 1
Kitchen(s)
Living Room (s)
Estate Agent

Entreparedes Real Estate
Real Estate License (AMI): 13781
Prólogos e Capítulos, Lda














































