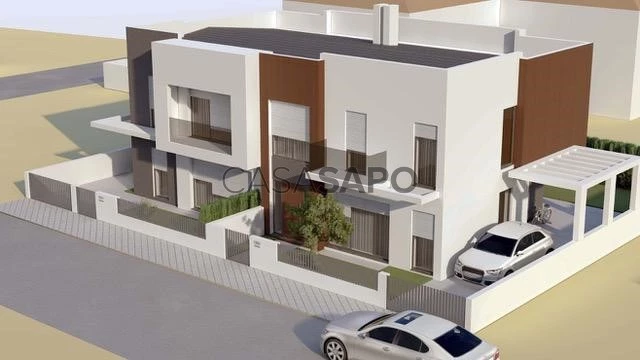34 Photos
Virtual Tour
360° Photo
Video
Blueprints
Logotypes
Brochure
PDF Brochure
Semi-Detached House 3 Bedrooms Duplex for buy in Seixal
Fernão Ferro, Seixal, Distrito de Setúbal
buy
395.000 €
Share
3 bedroom semi-detached house of contemporary architecture and set in a plot of land with 200m2 and a backyard of 140m2.
In start of construction and expected completion date for the fourth quarter of 2025.
Floor 0: Entrance hall with 5.30m2; Living room with 25m2 in openspace with the kitchen (13m2) that will be equipped with thermolaminated furniture White Gloss, drawers with soft-close system. Appliances (Teka brand or equivalent): ceramic hob, oven, refrigerator, microwave and dishwasher. Stone in compact quartz.
Bathroom.
Floor 1: Hall of the bedrooms with 2.50m2; Suite with 15.90m2 with wardrobe, bathroom with 5.55m2 and balcony of 2.00m2; Two bedrooms with 11.20m2 and 10.61m2, one with wardrobe and the other with access to a balcony of 2.85m2.
Social bathroom with 3.95m2.
Equipment and materials:
Armored door; Exterior thermal insulation system (hood); Metal staircase inside with compact quartz steps and glass guards; False ceilings with LEDs; Floating floors; Kommerling PVC window frames with double glazing; Gate with video intercom and large gate with automatic mechanism; Suspended crockery and Roca faucets; Alarm pre-installation; Solar panel 300 Liter Thermosiphon system (DHW - Domestic Hot Water); Central vacuum with machine and cleaning kit; Pre-installation of air conditioning; Outdoor pavements in cobblestone; BBQ and dishwasher.
Good access, parking and streets in the surroundings.
Served by shops (Mercadona; Intermarché; RioSul Shopping; Retail Park in Coina). Fernão Ferro Municipal Market.
Fertagus do Fogueteiro Station, Seixal River Terminal and Carris Metropolitana buses.
Quick access to the A2, A33, N10 and N378 (Sesimbra road).
Lagoas Park and Fernão Ferro Skatepark.
Vertical grouping of schools in Pinhal de Frades and Colégio Atlântico.
Sports venues.
Family Health Unit of Pinhal de Frades, Family Health Unit FF-Mais de Fernão Ferro, Solidarity Center of Pinhal de Frades and pharmacies.
The Information provided does not dispense with its confirmation nor can it be considered binding.
Request information or book your visit now through our contacts.
In start of construction and expected completion date for the fourth quarter of 2025.
Floor 0: Entrance hall with 5.30m2; Living room with 25m2 in openspace with the kitchen (13m2) that will be equipped with thermolaminated furniture White Gloss, drawers with soft-close system. Appliances (Teka brand or equivalent): ceramic hob, oven, refrigerator, microwave and dishwasher. Stone in compact quartz.
Bathroom.
Floor 1: Hall of the bedrooms with 2.50m2; Suite with 15.90m2 with wardrobe, bathroom with 5.55m2 and balcony of 2.00m2; Two bedrooms with 11.20m2 and 10.61m2, one with wardrobe and the other with access to a balcony of 2.85m2.
Social bathroom with 3.95m2.
Equipment and materials:
Armored door; Exterior thermal insulation system (hood); Metal staircase inside with compact quartz steps and glass guards; False ceilings with LEDs; Floating floors; Kommerling PVC window frames with double glazing; Gate with video intercom and large gate with automatic mechanism; Suspended crockery and Roca faucets; Alarm pre-installation; Solar panel 300 Liter Thermosiphon system (DHW - Domestic Hot Water); Central vacuum with machine and cleaning kit; Pre-installation of air conditioning; Outdoor pavements in cobblestone; BBQ and dishwasher.
Good access, parking and streets in the surroundings.
Served by shops (Mercadona; Intermarché; RioSul Shopping; Retail Park in Coina). Fernão Ferro Municipal Market.
Fertagus do Fogueteiro Station, Seixal River Terminal and Carris Metropolitana buses.
Quick access to the A2, A33, N10 and N378 (Sesimbra road).
Lagoas Park and Fernão Ferro Skatepark.
Vertical grouping of schools in Pinhal de Frades and Colégio Atlântico.
Sports venues.
Family Health Unit of Pinhal de Frades, Family Health Unit FF-Mais de Fernão Ferro, Solidarity Center of Pinhal de Frades and pharmacies.
The Information provided does not dispense with its confirmation nor can it be considered binding.
Request information or book your visit now through our contacts.
See more
Property information
Condition
Under construction
Floor area
125m²
Serial Number
MOR_4915
Energy Certification
In Evaluation
Views
109
Clicks
1
Published in
22/08/2024
Approximate location - Semi-Detached House 3 Bedrooms Duplex in the parish of Fernão Ferro, Seixal
Characteristics
En-suite Bathroom: 1
Bathroom (s): 3
Kitchen(s): 2
Entrance Hall: 1
Bedrooms Hall: 1
Common Sanitary Facilities
Number of floors: 2
Living Room (s): 1
Suite (s): 1
Total bedroom(s): 3
Balconies: 2
Estate Agent

Idea Métrica - Mediação Imobiliária
Real Estate License (AMI): 11680
Idea Métrica - Mediação e Consultoria Imobiliária, unipessoal, Lda
Address
Rua dos Foros da Amora, nº 165A, [phone] Amora, Seixal
Serial Number
MOR_4915
Open hours
Segunda a Sexta das 10h00 às 13h00 e das 14:00h às 19:00h
Sábados das 10h00 às 13h00
Sábados das 10h00 às 13h00

































