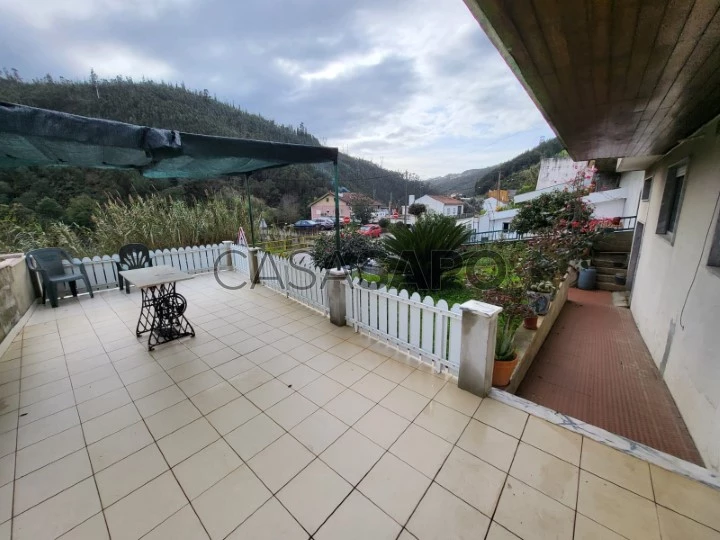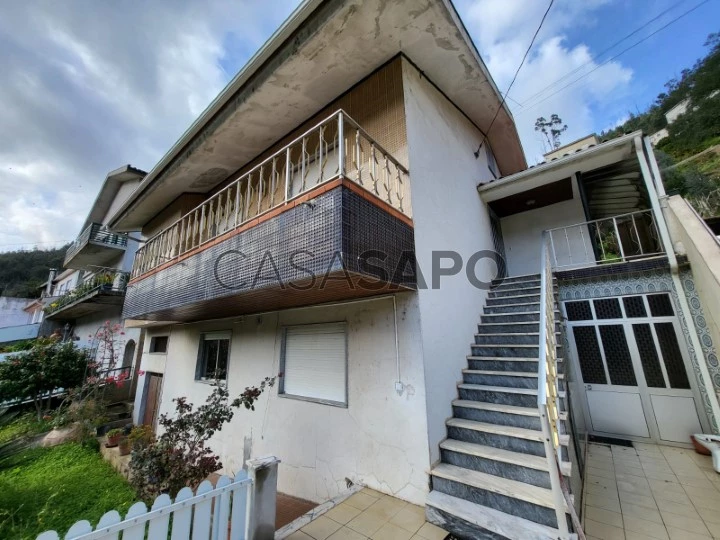28 Photos
Virtual Tour
360° Photo
Video
Blueprint
Logotypes
Brochure
PDF Brochure
Semi-Detached House 5 Bedrooms Triplex for buy in Coimbra
São Frutuoso, Ceira, Coimbra, Distrito de Coimbra
buy
225.000 €
Share
House on Estrada da Beira, 10 minutes from Vale das Flores comprising ground floor, 1st floor, attic, backyard and double garage.
Ground floor comprising: 12m2 kitchen with oak furniture, semi-equipped and granite countertop.
15m2 office and 16m2 suite with wooden floors.
Service bathroom. 40m2 room with access to 30m2 storage with underfloor.
Garden and terrace of 30m2.
1st floor comprising: 16m2 kitchen with pantry.
30m2 room with access to a south-facing balcony.
3 bedrooms with areas between 14m2 and 12m2 with built-in wardrobes and parquet floors. Complete bathroom with bathtub.
Attic comprising: 2 bedrooms and a living room.
40m2 terrace with kitchen with oven and storage.
Backyard with fruit trees and storage.
* This advertisement is for informational purposes and does not exempt you from visiting the property or consulting the respective identification documents.
Ground floor comprising: 12m2 kitchen with oak furniture, semi-equipped and granite countertop.
15m2 office and 16m2 suite with wooden floors.
Service bathroom. 40m2 room with access to 30m2 storage with underfloor.
Garden and terrace of 30m2.
1st floor comprising: 16m2 kitchen with pantry.
30m2 room with access to a south-facing balcony.
3 bedrooms with areas between 14m2 and 12m2 with built-in wardrobes and parquet floors. Complete bathroom with bathtub.
Attic comprising: 2 bedrooms and a living room.
40m2 terrace with kitchen with oven and storage.
Backyard with fruit trees and storage.
* This advertisement is for informational purposes and does not exempt you from visiting the property or consulting the respective identification documents.
See more
Property information
Condition
Used
Net area
280m²
Floor area
300m²
Construction year
1980
Serial Number
15465U
Energy Certification
F
Views
2,580
Clicks
79
Published in
more than a month
Approximate location - Semi-Detached House 5 Bedrooms Triplex in the parish of Ceira, Coimbra
Characteristics
Bathroom (s): 3
Corridor
Kitchen(s): 2
Pantry
Office(s): 1
Entrance Hall
Number of floors: 3
Living Room (s): 2
Attic
Suite (s): 1
Total bedroom(s): 5
Balconies
Estate Agent

Chave Dourada - Sociedade Mediação Imobiliária, Lda.
Real Estate License (AMI): 1561
Chave Dourada - Sociedade de Mediação Imobiliaria Lda
Address
Rua Dr. Paulo Quintela, nº 47
Serial Number
15465U



























