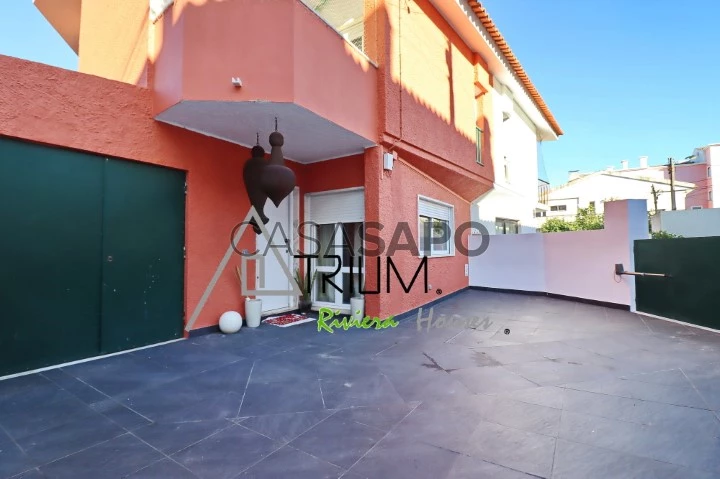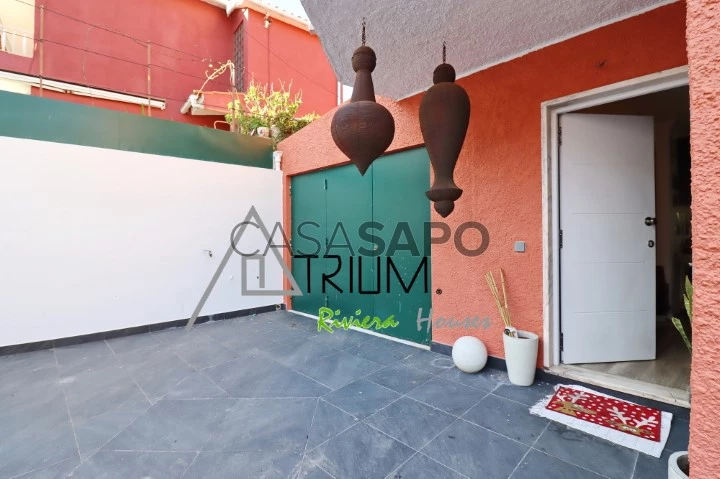28 Photos
Virtual Tour
360° Photo
Video
Blueprint
Logotypes
Brochure
PDF Brochure
Split Level House 3 Bedrooms Triplex for buy in Cascais
Estoril, Cascais e Estoril, Distrito de Lisboa
buy
435.000 €
Share
Moradia Estoril Cascais
Remodelada totalmente em 2017.
Casa com bastante charme, localizada em área habitacional na localidade da Galiza.
Próximo a São João do Estoril, cerca de 10 minutos a pé das praias da linha.
A remodelação foi projetada e executada com administração do atual proprietário.
Incluídas na remodelação, esgotos, canalização, eletricidade.
A moradia tem 3 quartos com roupeiro no piso superior, 1 dos quartos tem varanda com orientação a poente.
Piso 0: Sala com cozinha e 1 WC completo.
piso -1: Estúdio espaçoso com porta de sacada para um terraço.
Espaço exterior na frente do lote com 40m2.
Garagem box com boas áreas.
Qualquer questão por favor contacte Paulo Silva (telefone)
Partilha com todos os colegas 50/50
Remodelada totalmente em 2017.
Casa com bastante charme, localizada em área habitacional na localidade da Galiza.
Próximo a São João do Estoril, cerca de 10 minutos a pé das praias da linha.
A remodelação foi projetada e executada com administração do atual proprietário.
Incluídas na remodelação, esgotos, canalização, eletricidade.
A moradia tem 3 quartos com roupeiro no piso superior, 1 dos quartos tem varanda com orientação a poente.
Piso 0: Sala com cozinha e 1 WC completo.
piso -1: Estúdio espaçoso com porta de sacada para um terraço.
Espaço exterior na frente do lote com 40m2.
Garagem box com boas áreas.
Qualquer questão por favor contacte Paulo Silva (telefone)
Partilha com todos os colegas 50/50
See more
Property information
Condition
Remodelled
Floor area
140m²
License of Occupancy
2/67
Serial Number
CAS_383
Energy Certification
D
Views
2,256
Clicks
97
Published in
more than a month
Location - Split Level House 3 Bedrooms Triplex in the parish of Cascais e Estoril, Cascais
Characteristics
Bathroom (s): 2
Half bath
Number of floors: 3
Living Room (s): 2
Total bedroom(s): 3
Guest bathroom: 1
Basement: 35
Kitchen(s): 1
Balconies: 1
Estate Agent

Atrium - Riviera Houses
Real Estate License (AMI): 13707
Atrium Riviera Houses, Lda
Address
Av. Francisca Lindoso, 236, Escritórios C/D/E
Serial Number
CAS_383
Open hours
Sempre disponíveis.



























