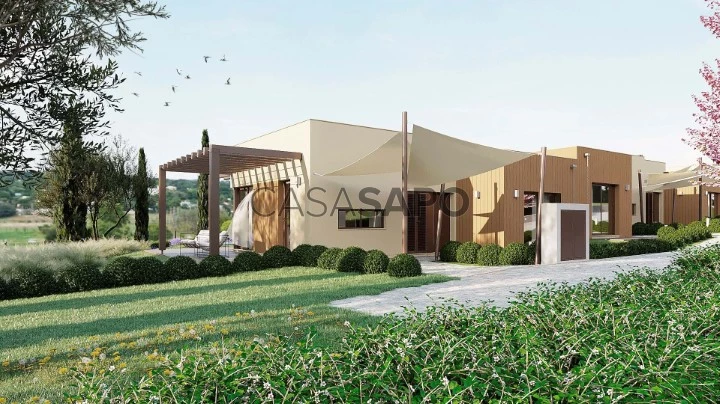6 Photos
Virtual Tour
360° Photo
Video
Blueprint
Logotypes
Brochure
PDF Brochure
Town House 2 Bedrooms for buy in Silves
Vila Fria, Silves, Distrito de Faro
buy
425.000 €
Share
Single storey townhouses, under construction. Comprising an open space common room with equipped kitchen, two bedrooms, one en-suite, both with built-in wardrobes and large terraces and a bathroom. All rooms have large windows with direct access to the garden and panoramic views of the golf course. They have outdoor parking space. At an additional cost, there is the possibility of building a swimming pool.
The villas are equipped with air conditioning in the bedrooms and living room and solar panels for heating domestic water. Electric underfloor heating in sanitary facilities. Windows with double glazing, electric shutters and mosquito nets.
They have fire safety, pre-installation of an intrusion system and safe.
Located just a few minutes from the historic and peaceful city of Silves, the villas with modern architecture are located next to Pestana Silves Golf. They were designed to take advantage of the land’s topography, taking advantage of the fantastic views of the golf course and enjoying the wonderful landscape of the Serra de Monchique and the Vila Fria valley.
They are around a 15-minute drive from the fantastic Algarve coast, 10 minutes from the A22 motorway and around 40 km from Faro airport.
The municipality of Silves is one of the largest municipalities in the Algarve and Portugal, presenting a great natural and scenic wealth, which allows you to appreciate different environments and ecosystems.
Silves is an attractive village with a rich history built on the banks of the Arade River.
The villas are equipped with air conditioning in the bedrooms and living room and solar panels for heating domestic water. Electric underfloor heating in sanitary facilities. Windows with double glazing, electric shutters and mosquito nets.
They have fire safety, pre-installation of an intrusion system and safe.
Located just a few minutes from the historic and peaceful city of Silves, the villas with modern architecture are located next to Pestana Silves Golf. They were designed to take advantage of the land’s topography, taking advantage of the fantastic views of the golf course and enjoying the wonderful landscape of the Serra de Monchique and the Vila Fria valley.
They are around a 15-minute drive from the fantastic Algarve coast, 10 minutes from the A22 motorway and around 40 km from Faro airport.
The municipality of Silves is one of the largest municipalities in the Algarve and Portugal, presenting a great natural and scenic wealth, which allows you to appreciate different environments and ecosystems.
Silves is an attractive village with a rich history built on the banks of the Arade River.
See more
Property information
Condition
New
Net area
80m²
Construction year
2024
Serial Number
G2-05 (PR-441)
Energy Certification
B
Views
3,259
Clicks
46
Published in
more than a month
Approximate location - Town House 2 Bedrooms in the parish of Silves, Silves
Characteristics
Shared Bathroom: 1
En-suite Bathroom: 1
Entrance Hall: 1
Bedrooms Hall: 1
Kitchenette: 1
Number of floors: 1
Open Space: 1
Living Room (s): 1
Suite (s): 1
Total bedroom(s): 2
Estate Agent

Novusmed - Mediação Imobiliária, Lda
Real Estate License (AMI): 4506
Mediadora imobiliária
Address
Alameda da Orada, Galeria comercial da Orada, Loja n.º 10, Orada (Marina de Albufeira [phone] Albufeira
Portugal
Portugal
Serial Number
G2-05 (PR-441)
Site





