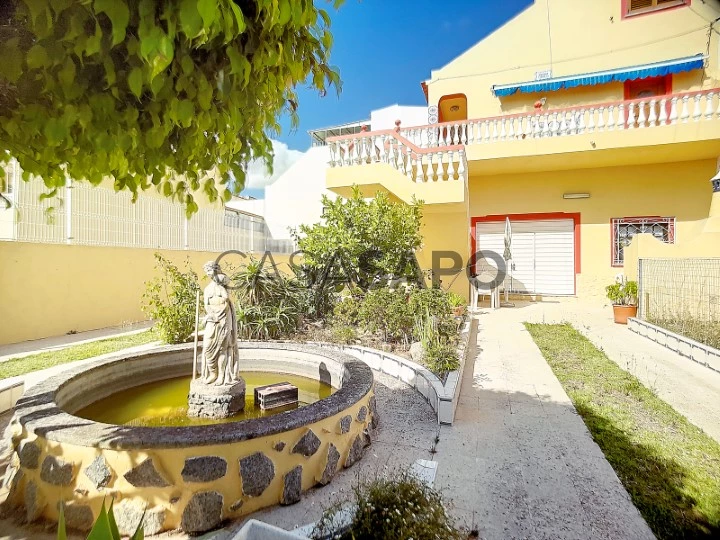49 Photos
Virtual Tour
360° Photo
Video
Blueprint
Logotypes
Brochure
PDF Brochure
Town House 3 Bedrooms +1 for buy in Lagoa
Mexilhoeira da Carregação, Estômbar e Parchal, Lagoa, Distrito de Faro
buy
575.000 €
Share
We present to you with distinct satisfaction this magnificent three-bedroom villa, spread over three floors, exuding elegance and comfort. Located in Mexilhoeira da Carregação, an extremely peaceful residential area, a mere 5-minute drive from the cities of Lagoa and Portimão, as well as the surrounding beaches, this property showcases a unique quality of life.
As we enter the ground floor, we encounter a garage and a warehouse, equipped with a kitchen, a bedroom, and a bathroom. This multifunctional space offers unparalleled versatility, allowing it to be adapted according to your needs.
The first floor of this exquisitely designed residence offers a range of features that will captivate you immediately. Expansive balconies with stunning south and west sun exposure provide unobstructed views of the Rio Arade and the city of Portimão. The fully equipped kitchen invites you to explore your culinary skills, while the living room, adorned with a cozy fireplace, is the ideal place to enjoy moments of relaxation. The shared bathroom and the corridor leading to the three bedrooms, one of which has a private bathroom, beautifully complete this floor.
Nevertheless, the generous dimensions of this villa are also evident in its enchanting garden, adorned with fruit trees, a BBQ area, and a garage access ramp. The harmonious combination of these elements provides a truly sublime outdoor experience.
Finally, on the top floor of this residence, awaits a loft that has been skillfully transformed into a cozy apartment. This space, characterized by an intimate ambiance, promises to be the perfect retreat for moments of tranquility and privacy.
Do not hesitate to visit this exceptional property, which perfectly harmonizes privileged location, unparalleled panoramic views, and intelligent space distribution. The quality of life you will find in this villa is truly unique and represents a promising investment for those who aspire to live in the heart of the Algarve, enjoying all the splendor that this region has to offer.
Contact us today to schedule a visit.
As we enter the ground floor, we encounter a garage and a warehouse, equipped with a kitchen, a bedroom, and a bathroom. This multifunctional space offers unparalleled versatility, allowing it to be adapted according to your needs.
The first floor of this exquisitely designed residence offers a range of features that will captivate you immediately. Expansive balconies with stunning south and west sun exposure provide unobstructed views of the Rio Arade and the city of Portimão. The fully equipped kitchen invites you to explore your culinary skills, while the living room, adorned with a cozy fireplace, is the ideal place to enjoy moments of relaxation. The shared bathroom and the corridor leading to the three bedrooms, one of which has a private bathroom, beautifully complete this floor.
Nevertheless, the generous dimensions of this villa are also evident in its enchanting garden, adorned with fruit trees, a BBQ area, and a garage access ramp. The harmonious combination of these elements provides a truly sublime outdoor experience.
Finally, on the top floor of this residence, awaits a loft that has been skillfully transformed into a cozy apartment. This space, characterized by an intimate ambiance, promises to be the perfect retreat for moments of tranquility and privacy.
Do not hesitate to visit this exceptional property, which perfectly harmonizes privileged location, unparalleled panoramic views, and intelligent space distribution. The quality of life you will find in this villa is truly unique and represents a promising investment for those who aspire to live in the heart of the Algarve, enjoying all the splendor that this region has to offer.
Contact us today to schedule a visit.
See more
Property information
Condition
Used
Net area
144m²
Floor area
239m²
Construction year
1987
Serial Number
MORU0167
Energy Certification
D
Views
1,957
Clicks
32
Published in
more than a month
Approximate location - Town House 3 Bedrooms +1 in the parish of Estômbar e Parchal, Lagoa
Characteristics
Guest bathroom
Shared Bathroom
En-suite Bathroom
Bathroom (s): 3
Corridor
Kitchen(s)
Common Sanitary Facilities
Living Room (s): 1
Suite (s): 1
Total bedroom(s): 3
Total interior bedroom(s): 1
Balconies: 2
Estate Agent

Prisma Audaz - Unipessoal, Lda
Real Estate License (AMI): 19818
Prisma Audaz - Unipessoal, Lda
Address
Rua Vista Mar, Edifício Casa dos Arcos, loja [phone] Portimão - Praia da Rocha
Serial Number
MORU0167
















































