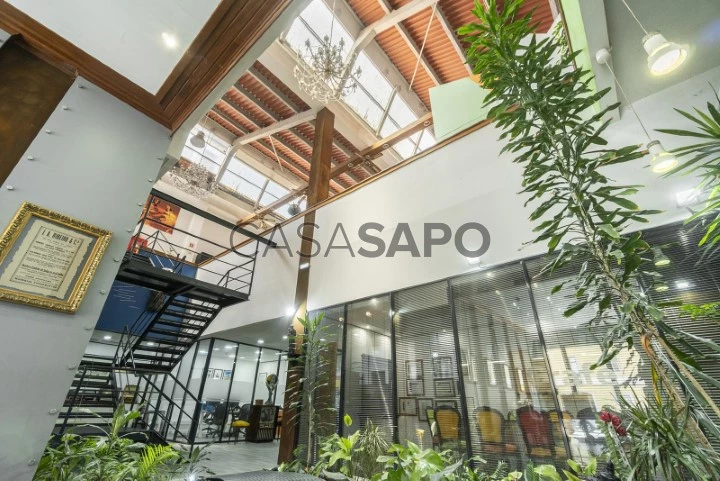48 Photos
Virtual Tour
360° Photo
Video
Blueprint
Logotypes
Brochure
PDF Brochure
Warehouse for buy in Lisboa
Marvila, Lisboa, Distrito de Lisboa
buy
1.600.000 €
Share
Warehouse, in an excellent condition, with a 620 sqm private gross area, in Marvila, next to the area of Beato. This warehouse is currently used as the office headquarters of a company. It is therefore a large dimensioned multifunctional space, organized in several meeting rooms and office areas on the ground floor and also includes a mezzanine in open space, which constitutes the second floor and works as a place of development and creative work of the company’s employees.
It also has 4 bathrooms, being two of them on the ground floor and the other two on the mezzanine. On this mezzanine there is also a dining area with kitchen/scullery.
The entire warehouse enjoys natural light, which is possible thanks to the optimal east/west sun exposure it benefits from and the large dimensioned windows existing on the façade of the building and through the skylights on the roof.
This warehouse, which reveals an urban and industrial concept, currently very appealing, is fully aligned with the Beato area where it is located.
It offers, therefore, for its areas, configuration and location, an excellent potential for adaptation and conversion either for industrial, commercial use or even to be converted into an urban and very eclectic residential space.
Its privileged and central location in Marvila, a former industrial neighbourhood next to the Tagus River, currently in the vanguard, uniting the antique and traditional to the most urban and cosmopolitan environment of the city of Lisbon. Warehouses become new businesses, concept restaurants, craft breweries, art galleries and bars to explore. Here, new residential and professional concepts are born, a whole new lifestyle and quality, fully suited to the current times.
This warehouse also has a 215 sqm outdoor space, used as a parking lot with capacity for 8 cars and includes a charging point for electrical cars.
Porta da Frente Christie’s is a real estate agency that has been operating in the market for more than two decades. Its focus lays on the highest quality houses and developments, not only in the selling market, but also in the renting market. The company was elected by the prestigious brand Christie’s International Real Estate to represent Portugal, in the areas of Lisbon, Cascais, Oeiras, Sintra and Alentejo. The main purpose of Porta da Frente Christie’s is to offer a top-notch service to our customers.
It also has 4 bathrooms, being two of them on the ground floor and the other two on the mezzanine. On this mezzanine there is also a dining area with kitchen/scullery.
The entire warehouse enjoys natural light, which is possible thanks to the optimal east/west sun exposure it benefits from and the large dimensioned windows existing on the façade of the building and through the skylights on the roof.
This warehouse, which reveals an urban and industrial concept, currently very appealing, is fully aligned with the Beato area where it is located.
It offers, therefore, for its areas, configuration and location, an excellent potential for adaptation and conversion either for industrial, commercial use or even to be converted into an urban and very eclectic residential space.
Its privileged and central location in Marvila, a former industrial neighbourhood next to the Tagus River, currently in the vanguard, uniting the antique and traditional to the most urban and cosmopolitan environment of the city of Lisbon. Warehouses become new businesses, concept restaurants, craft breweries, art galleries and bars to explore. Here, new residential and professional concepts are born, a whole new lifestyle and quality, fully suited to the current times.
This warehouse also has a 215 sqm outdoor space, used as a parking lot with capacity for 8 cars and includes a charging point for electrical cars.
Porta da Frente Christie’s is a real estate agency that has been operating in the market for more than two decades. Its focus lays on the highest quality houses and developments, not only in the selling market, but also in the renting market. The company was elected by the prestigious brand Christie’s International Real Estate to represent Portugal, in the areas of Lisbon, Cascais, Oeiras, Sintra and Alentejo. The main purpose of Porta da Frente Christie’s is to offer a top-notch service to our customers.
See more
Property information
Condition
Used
Floor area
620m²
Serial Number
PF31053
Energy Certification
E
Views
8,676
Clicks
152
Published in
more than a month
Location - Warehouse in the parish of Marvila, Lisboa
Characteristics
Bathroom (s): 4
Estate Agent

Porta da Frente Christie’s
Real Estate License (AMI): 6335
Address
Avenida Marginal, 8648 B
Serial Number
PF31053
Open hours
24 horas por dia.















































