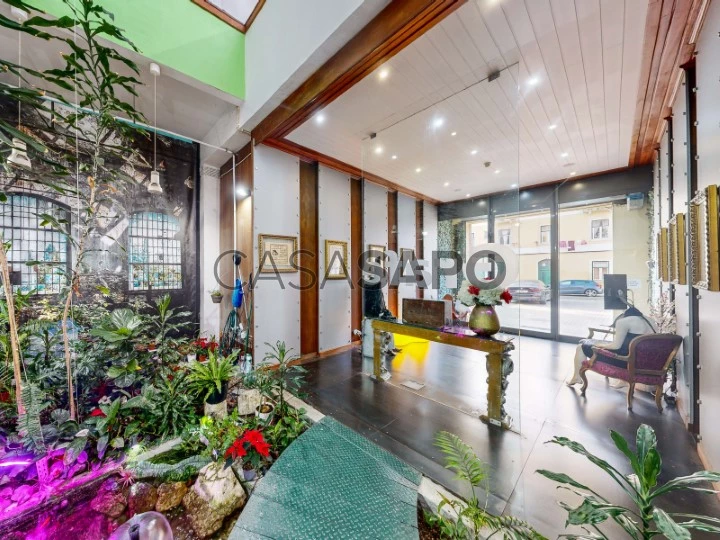49 Photos
Virtual Tour
360° Photo
Video
Blueprint
Logotypes
Brochure
PDF Brochure
Warehouse for buy in Lisboa
Marvila, Lisboa, Distrito de Lisboa
buy
1.600.000 €
Share
Building / Former warehouse, remodelled and transformed into a spectacular 620m2 office in the heart of Beato in Marvila, Lisbon’s new ’TRENDY’ area, close to the railway station, warehouses, ateliers from different artistic areas, restaurants, where modern new condominiums mingle.
The premises consist of two floors, ground floor and 1st floor plus Mezzanine, where you can find a Kitchenette and a rest area. Both floors have bathrooms.
Currently, the office layout consists of the meeting room and 6 offices of different sizes on the ground floor, with the 1st floor being an Open Space concept.
It is also possible to transform the property into flats or lofts, thus giving the environment an extremely ’COOL’ feel.
The patio allows parking for 14 spaces and has a charging station for electric cars.
Eligible for Golden Visa in the current format.
Located
- 240 metres from Mitra Palace;
- 500m from Marvila Cultural Centre;
- 600 metres from Marvila metro station;
- 900m from Marvila Health Centre;
- 5km from the motorway;
- 5.4km from Lisbon Airport.
Undoubtedly an excellent opportunity to have a spectacular office in a fashionable area with growing demand.
The premises consist of two floors, ground floor and 1st floor plus Mezzanine, where you can find a Kitchenette and a rest area. Both floors have bathrooms.
Currently, the office layout consists of the meeting room and 6 offices of different sizes on the ground floor, with the 1st floor being an Open Space concept.
It is also possible to transform the property into flats or lofts, thus giving the environment an extremely ’COOL’ feel.
The patio allows parking for 14 spaces and has a charging station for electric cars.
Eligible for Golden Visa in the current format.
Located
- 240 metres from Mitra Palace;
- 500m from Marvila Cultural Centre;
- 600 metres from Marvila metro station;
- 900m from Marvila Health Centre;
- 5km from the motorway;
- 5.4km from Lisbon Airport.
Undoubtedly an excellent opportunity to have a spectacular office in a fashionable area with growing demand.
See more
Property information
Condition
Used
Net area
620m²
Floor area
620m²
License of Occupancy
222
Serial Number
0071/24
Energy Certification
C
Views
737
Clicks
34
Published in
more than a month
Location - Warehouse in the parish of Marvila, Lisboa
Characteristics
Highway
School
Green areas
Parking
Excellent Access
Hospital
Subway
Police
Gas Station
Public Transport
Industrial Area
Estate Agent

Amber Star - Imobiliária
Real Estate License (AMI): 14719
Golden Jupiter Unipessoal Lda
















































