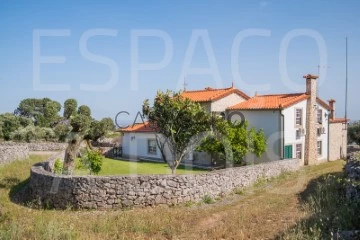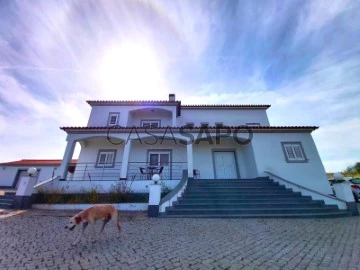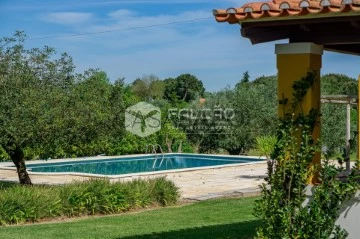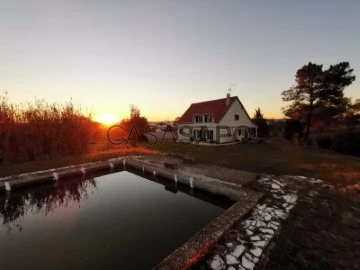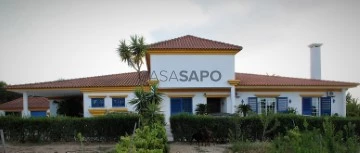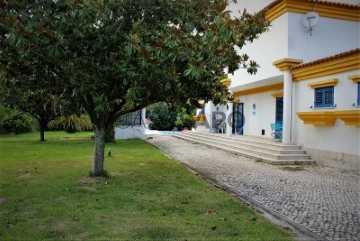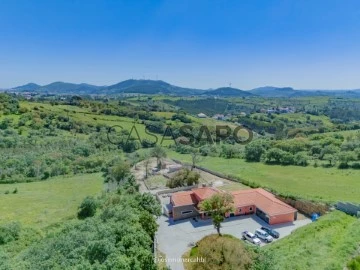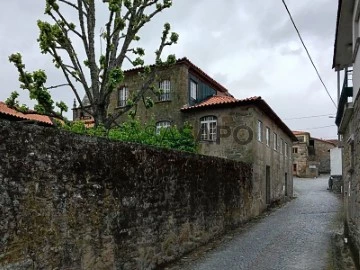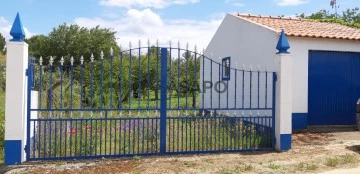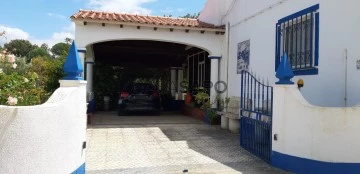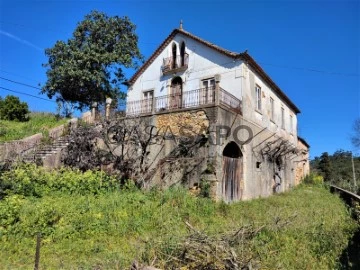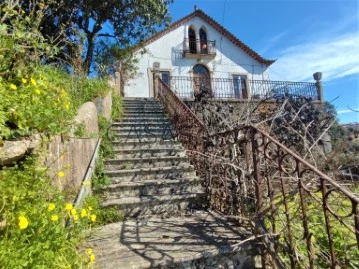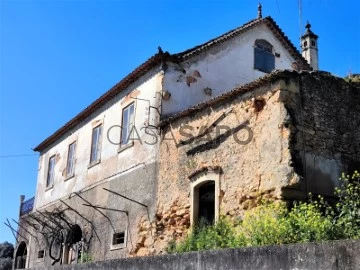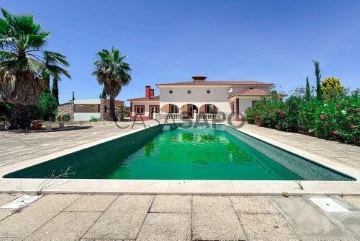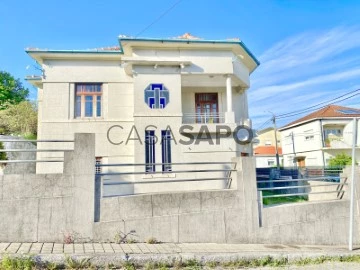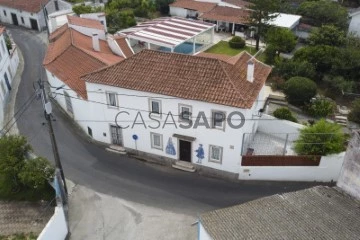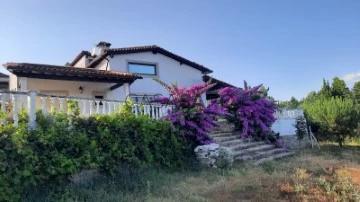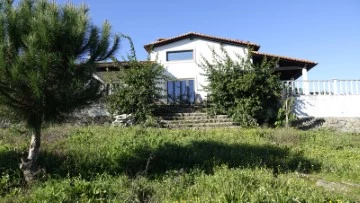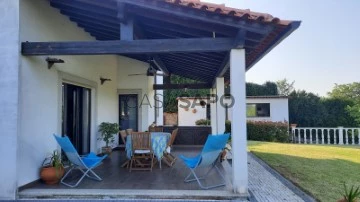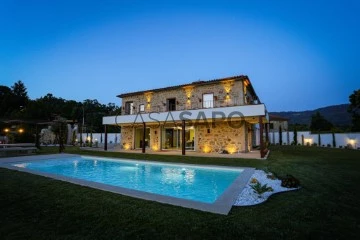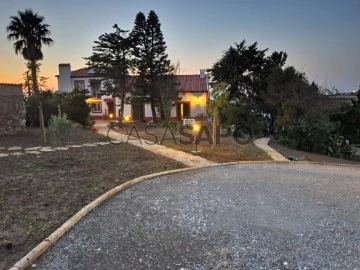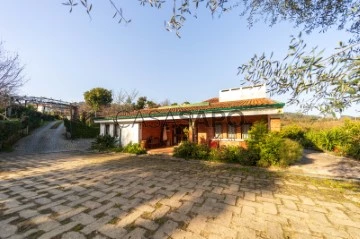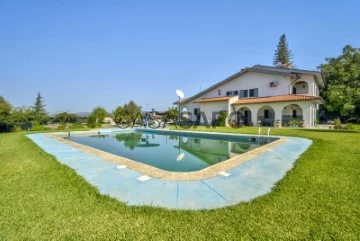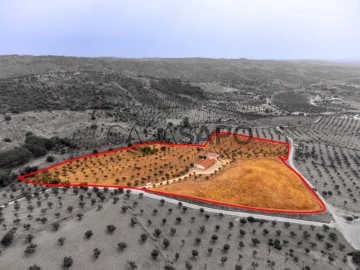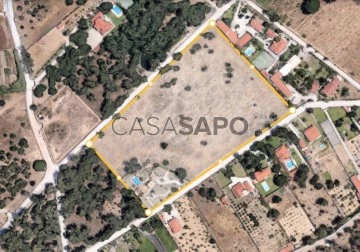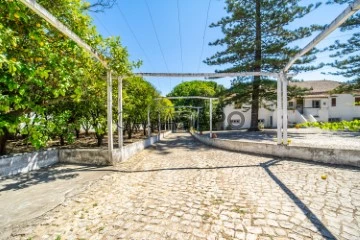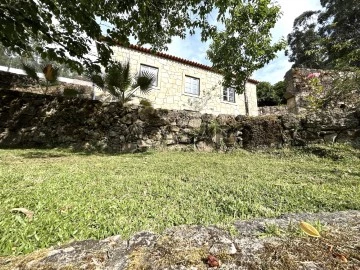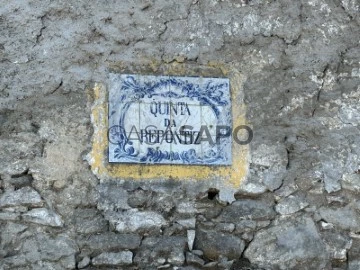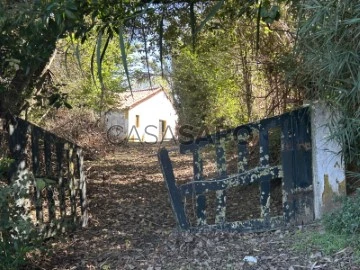Farms and Estates
4
Price
More filters
45 Farms and Estates 4 Bedrooms with more photos, near City Center
Order by
More photos
Rustic House 4 Bedrooms
Centro, Serra de Santo António, Alcanena, Distrito de Santarém
Used · 301m²
With Garage
buy
465.000 €
SERRA DE SANTO ANTÓNIO - Parque Natural das Serras de Aire e Candeeiros.
Linda Casa de Campo, em irrepreensível estado de conservação, muito soalheira e luminosa, com vista desafogada, muito bem distribuída e com mobiliário e decoração de charme, inserida com ambiente bucólico e inspirador do Parque Natural das Serras de Aire e Candeeiros, caracterizado pela pureza do seu ar e tranquilidade aprazível para viver a curta distância do acesso à autoestada A1 e A23. A apenas 1 hora de Lisboa e Coimbra, 20 minutos do Santuário de Fátima e a cerca de 30 minutos de Santarém ou Leiria.
DISTRIBUIÇÃO:
RÉS-DO-CHÃO
Hall de Entrada, pavimento em tijoleira.
Sala de Estar, pavimento em tijoleira, revestimento em pedra natural e teto forrado a madeira maciça.
Sala de Jantar, pavimento em tijoleira, revestimento em pedra natural e teto forrado a madeira maciça.
Alpendre, pavimento em tijoleira, com cortina de vidro. Acesso direto ao jardim. 2 toldos exteriores com cofre. Churrasqueira com opção de grelhador elétrico rotativo e Forno a lenha.
Cozinha com móveis lacados, bancada em pedra de lioz, totalmente equipada com fogão a gás e duplo forno elétrico e a gás LACANCHE, Combinado MÍELE, Forno MÍELE, Micro-ondas MÍELE, máquina de lavar loiça MÍELE e máquina de lavar roupa MÍELE. Despensa e Entrada independente.
Quarto 1, pavimento em soalho flutuante, com roupeiro.
Wc Social com janela. Pavimento em tijoleira, revestimento com azulejos decorativos. Banheira.
Garagem, pavimento em mosaico, revestimento parcial em azulejos, com janela. Sobreloja para arrumos.
Jardim relvado com 400m2, várias árvores de fruto (nogueira, romãzeira, nespereira, limoeiro, laranjeira e marmeleiro) e 3 oliveiras, com cerca em pedra natural da região.
1º PISO
Hall Quartos, pavimento em madeira maciça Jotobá.
Quarto 2, pavimento em madeira maciça Jotobá, revestimento parcial em pedra natural, com roupeiro. Varanda aberta.
Quarto 3, pavimento em madeira maciça Jotobá, com roupeiro.
Quarto 4, pavimento em madeira maciça Jotobá, com roupeiro.
Wc Social com janela. Pavimento em tijoleira, revestimento com azulejos. Banheira.
ACABAMENTOS GERAIS:
- Aquecimento Central.
- Ar Condicionado.
- Caixilharia em Alumínio lacado.
- Carpintaria em madeira maciça lacada a branco.
- Pré-instalação de lareira ou salamandra.
- Portão elétrico com comando.
- Instalação de fibra ótica.
- Alarme.
- Vídeo vigilância com 8 câmaras HD 8 K com visão noturna.
- Para-raios de largo alcance.
- Sistema de rega automática.
NOTA IMPORTANTE:
A casa é vendida com todo o seu recheio (exceto objetos pessoais) no valor adicional de € 60.000,00.
Linda Casa de Campo, em irrepreensível estado de conservação, muito soalheira e luminosa, com vista desafogada, muito bem distribuída e com mobiliário e decoração de charme, inserida com ambiente bucólico e inspirador do Parque Natural das Serras de Aire e Candeeiros, caracterizado pela pureza do seu ar e tranquilidade aprazível para viver a curta distância do acesso à autoestada A1 e A23. A apenas 1 hora de Lisboa e Coimbra, 20 minutos do Santuário de Fátima e a cerca de 30 minutos de Santarém ou Leiria.
DISTRIBUIÇÃO:
RÉS-DO-CHÃO
Hall de Entrada, pavimento em tijoleira.
Sala de Estar, pavimento em tijoleira, revestimento em pedra natural e teto forrado a madeira maciça.
Sala de Jantar, pavimento em tijoleira, revestimento em pedra natural e teto forrado a madeira maciça.
Alpendre, pavimento em tijoleira, com cortina de vidro. Acesso direto ao jardim. 2 toldos exteriores com cofre. Churrasqueira com opção de grelhador elétrico rotativo e Forno a lenha.
Cozinha com móveis lacados, bancada em pedra de lioz, totalmente equipada com fogão a gás e duplo forno elétrico e a gás LACANCHE, Combinado MÍELE, Forno MÍELE, Micro-ondas MÍELE, máquina de lavar loiça MÍELE e máquina de lavar roupa MÍELE. Despensa e Entrada independente.
Quarto 1, pavimento em soalho flutuante, com roupeiro.
Wc Social com janela. Pavimento em tijoleira, revestimento com azulejos decorativos. Banheira.
Garagem, pavimento em mosaico, revestimento parcial em azulejos, com janela. Sobreloja para arrumos.
Jardim relvado com 400m2, várias árvores de fruto (nogueira, romãzeira, nespereira, limoeiro, laranjeira e marmeleiro) e 3 oliveiras, com cerca em pedra natural da região.
1º PISO
Hall Quartos, pavimento em madeira maciça Jotobá.
Quarto 2, pavimento em madeira maciça Jotobá, revestimento parcial em pedra natural, com roupeiro. Varanda aberta.
Quarto 3, pavimento em madeira maciça Jotobá, com roupeiro.
Quarto 4, pavimento em madeira maciça Jotobá, com roupeiro.
Wc Social com janela. Pavimento em tijoleira, revestimento com azulejos. Banheira.
ACABAMENTOS GERAIS:
- Aquecimento Central.
- Ar Condicionado.
- Caixilharia em Alumínio lacado.
- Carpintaria em madeira maciça lacada a branco.
- Pré-instalação de lareira ou salamandra.
- Portão elétrico com comando.
- Instalação de fibra ótica.
- Alarme.
- Vídeo vigilância com 8 câmaras HD 8 K com visão noturna.
- Para-raios de largo alcance.
- Sistema de rega automática.
NOTA IMPORTANTE:
A casa é vendida com todo o seu recheio (exceto objetos pessoais) no valor adicional de € 60.000,00.
Contact
Farm 4 Bedrooms
Assunção, Ajuda, Salvador e Santo Ildefonso, Elvas, Distrito de Portalegre
Used · 500m²
With Garage
buy
800.000 €
Located on a 1.5ha plot, this estate stands out with a spacious 500m2 house. Upon entering, you are greeted by a fantastic porch with stunning views of the city of Elvas. Inside, a hallway leads to a large, bright living room with a beautiful fireplace.
The kitchen is also generously sized and includes a pantry and laundry room. Adjacent to the kitchen is the dining room, perfect for enjoying meals with family and friends. This entire area of the ground floor has a service WC. For those needing a quiet space to work, there is also an office and a bedroom with a closet and WC on the ground floor. Under the staircase, a room offers additional storage space.
On the first floor, accessible via a staircase with a beautiful custom railing, there are three bedrooms and a shared closet with heating. The master bedroom has AC, a closet, WC, and a balcony with views of the city of Elvas. The second bedroom also features AC, a closet, a spacious WC with a window, and a balcony overlooking the back of the house. The third bedroom, equipped with AC, a closet, a WC, and a balcony, completes this floor.
Externally, the house has a garage for three cars, equipped with a WC, a utility room, and an artesian well that supplies the entire house and the pool. The garage is internally connected to the typical Alentejo kitchen, perfect for hosting guests.
The exterior of the estate includes two small masonry houses for dogs and a storage room for materials. In the summer, the saltwater pool, with a supporting WC, offers a refreshing retreat. The entire property is fenced and has two electric gates.
Located just 2 minutes from the city of Elvas and its services, this estate offers the perfect balance of tranquility and convenience.
The kitchen is also generously sized and includes a pantry and laundry room. Adjacent to the kitchen is the dining room, perfect for enjoying meals with family and friends. This entire area of the ground floor has a service WC. For those needing a quiet space to work, there is also an office and a bedroom with a closet and WC on the ground floor. Under the staircase, a room offers additional storage space.
On the first floor, accessible via a staircase with a beautiful custom railing, there are three bedrooms and a shared closet with heating. The master bedroom has AC, a closet, WC, and a balcony with views of the city of Elvas. The second bedroom also features AC, a closet, a spacious WC with a window, and a balcony overlooking the back of the house. The third bedroom, equipped with AC, a closet, a WC, and a balcony, completes this floor.
Externally, the house has a garage for three cars, equipped with a WC, a utility room, and an artesian well that supplies the entire house and the pool. The garage is internally connected to the typical Alentejo kitchen, perfect for hosting guests.
The exterior of the estate includes two small masonry houses for dogs and a storage room for materials. In the summer, the saltwater pool, with a supporting WC, offers a refreshing retreat. The entire property is fenced and has two electric gates.
Located just 2 minutes from the city of Elvas and its services, this estate offers the perfect balance of tranquility and convenience.
Contact
Rustic House 4 Bedrooms
Vale de Santarém, Distrito de Santarém
Used · 220m²
With Garage
buy
790.000 €
Located a few kilometers from the city of Santarém, capital of Ribatejo, just 10 minutes from Cartaxo and 1 hour from Lisbon, this stunning property offers an exclusive retreat in the heart of Portugal - A true Ribatejo paradise!
It is in this region that you will find this cozy farm with a traditional rustic style. With warm and cheerful tones, this property mixes cultures and inspirations harmoniously, allowing you to enjoy the landscape and country life in all its splendor. Its careful design and construction create diverse environments and activities, inviting sharing and conviviality.
With a total area of approx. 7,700 m2, the heart of this property is the ’Logradouro da Oliveira’, a perfect space to relax and enjoy the rhythm of the countryside. Additionally, the farm includes the following buildings:
T4 single storey house, with 220 m2 surrounded by a porch. The villa consists of a large living room with fireplace, 3 bedrooms with built-in wardrobes, a complete bathroom to support the bedrooms, a suite with closet, kitchen, pantry and guest bathroom.
Support house, where we find the Gathering with solid wood ceiling, a rustic kitchen with fireplace, a 125 m2 warehouse, a bathroom and gym.
Leisure shed measuring 20 m2, equipped with a wood-burning oven.
Total built area 345 m2 + 20 m2
Built in 2002, this villa stands out for its comfort, welcoming atmosphere, attention to detail and extraordinary construction quality, using excellent materials.
Among the notable features, the following stand out: solar panels for self-consumption, central heating with fireplace system and diesel supply and boiler for heating the house, aluminum windows with thermal cut and double glazing, stone kitchen countertops and bathroom pink lioz, solid wood flooring in the hallways and bedrooms, jambs, doors and wardrobes in solid Nordic pine, exterior doors in treated solid wood, 1 meter air gap throughout the house, ceilings with traditional stucco, porch in pine wood treated in an autoclave, walls insulated with a top plate or attic also insulated.
In addition to the various interior space options, this property invites you to live outdoors, offering several areas that provide all the comfort and authenticity of a country house.
Highlights include:
Open view
50 m2 swimming pool, with shower area and solarium, perfect for enjoying the pleasant Ribatejo summers.
Forest area, ideal for convivial moments or simply to connect with nature.
Childrens play area.
Garden with grass, plants and flowers, which extends throughout the property.
Orchard, where you can taste freshly picked fruits.
Garden garden, perfect for growing your own fresh vegetables and herbs.
Ribatejo is a region of surprising beauty, full of enchanting landscapes, vast marshes, the splendid Tagus River and a rich monumental and architectural heritage that crosses the entire province. Inspired by authentic and captivating traditions, this region is known for its strong connections to the countryside, delicious cuisine, excellent wines and the tribute to the horse, the countryside and the bull.
It is in this region that you will find this cozy farm with a traditional rustic style. With warm and cheerful tones, this property mixes cultures and inspirations harmoniously, allowing you to enjoy the landscape and country life in all its splendor. Its careful design and construction create diverse environments and activities, inviting sharing and conviviality.
With a total area of approx. 7,700 m2, the heart of this property is the ’Logradouro da Oliveira’, a perfect space to relax and enjoy the rhythm of the countryside. Additionally, the farm includes the following buildings:
T4 single storey house, with 220 m2 surrounded by a porch. The villa consists of a large living room with fireplace, 3 bedrooms with built-in wardrobes, a complete bathroom to support the bedrooms, a suite with closet, kitchen, pantry and guest bathroom.
Support house, where we find the Gathering with solid wood ceiling, a rustic kitchen with fireplace, a 125 m2 warehouse, a bathroom and gym.
Leisure shed measuring 20 m2, equipped with a wood-burning oven.
Total built area 345 m2 + 20 m2
Built in 2002, this villa stands out for its comfort, welcoming atmosphere, attention to detail and extraordinary construction quality, using excellent materials.
Among the notable features, the following stand out: solar panels for self-consumption, central heating with fireplace system and diesel supply and boiler for heating the house, aluminum windows with thermal cut and double glazing, stone kitchen countertops and bathroom pink lioz, solid wood flooring in the hallways and bedrooms, jambs, doors and wardrobes in solid Nordic pine, exterior doors in treated solid wood, 1 meter air gap throughout the house, ceilings with traditional stucco, porch in pine wood treated in an autoclave, walls insulated with a top plate or attic also insulated.
In addition to the various interior space options, this property invites you to live outdoors, offering several areas that provide all the comfort and authenticity of a country house.
Highlights include:
Open view
50 m2 swimming pool, with shower area and solarium, perfect for enjoying the pleasant Ribatejo summers.
Forest area, ideal for convivial moments or simply to connect with nature.
Childrens play area.
Garden with grass, plants and flowers, which extends throughout the property.
Orchard, where you can taste freshly picked fruits.
Garden garden, perfect for growing your own fresh vegetables and herbs.
Ribatejo is a region of surprising beauty, full of enchanting landscapes, vast marshes, the splendid Tagus River and a rich monumental and architectural heritage that crosses the entire province. Inspired by authentic and captivating traditions, this region is known for its strong connections to the countryside, delicious cuisine, excellent wines and the tribute to the horse, the countryside and the bull.
Contact
Alentejo Farmhouse 4 Bedrooms Triplex
Almodôvar e Graça dos Padrões, Distrito de Beja
Used · 280m²
With Garage
buy
430.000 €
House in Portugal the center of Almodôvar with 35.000m2 and 2 houses of housing 1 with 280m2 and another with 80m2, swimming pool, garden with 2 lakes, garage / storehouse with 100m2 and shed for parking.
All fenced, with wall and hammock, garden and lawned area next to the 2 villas and the pool, orchard with fruit trees, borehole, for swimming pool and watering, also has a barbecue outside.
Situated 76km from Faro Airport from the beaches of the Algarve and 12km from the A2 motorway. You can be in the countryside next to the main communication routes with fast connection to Lisbon, Algarve and Europe.
Next to the most extensive road in Portugal the mythical national entrance N2 that connects Chaves to Faro, the Camino de Santiago and the Roman Bridge, located at the entrance of the village, this property has a huge potential for tourism-related projects.
With all the shops and services in the vicinity and 2 km from the Monte Clérigo dam you can enjoy the calm and tranquility that the tourist region of Alentejo and Algarve have to offer. Typical gastronomy, wines of excellence recognized worldwide, plains or green or golden to lose sight of, with the mountain in the background make this place the ideal refuge to live, for holidays, business or investment.
The Alentejo is fashionable... don’t miss this great opportunity and book your visit now
All fenced, with wall and hammock, garden and lawned area next to the 2 villas and the pool, orchard with fruit trees, borehole, for swimming pool and watering, also has a barbecue outside.
Situated 76km from Faro Airport from the beaches of the Algarve and 12km from the A2 motorway. You can be in the countryside next to the main communication routes with fast connection to Lisbon, Algarve and Europe.
Next to the most extensive road in Portugal the mythical national entrance N2 that connects Chaves to Faro, the Camino de Santiago and the Roman Bridge, located at the entrance of the village, this property has a huge potential for tourism-related projects.
With all the shops and services in the vicinity and 2 km from the Monte Clérigo dam you can enjoy the calm and tranquility that the tourist region of Alentejo and Algarve have to offer. Typical gastronomy, wines of excellence recognized worldwide, plains or green or golden to lose sight of, with the mountain in the background make this place the ideal refuge to live, for holidays, business or investment.
The Alentejo is fashionable... don’t miss this great opportunity and book your visit now
Contact
Farm 4 Bedrooms
Alhos Vedros, Moita, Distrito de Setúbal
Used · 407m²
With Garage
buy
950.000 €
Located in the countryside, near a residential neighbourhood, in the Municipality of Moita, about 20 minutes from Setúbal, about 20 km from several beaches and mountains of Louro and Arrábida, Azeitão.
15 minutes from the city centre of Barreiro, Pinhal Novo and Moita and 30 minutes from Lisbon Airport.
Farm integrated in a plot of 13,630 m2, with a single storey house of 6 rooms, with an area of 447 m2, garden, swimming pool and orchard.
The villa consists of entrance hall, bedroom hall, 4 bathrooms, 3 suites, 1 bedroom/office, all with wardrobe and 2 closets.
Two distinct areas, the private one for the bedrooms and the leisure area (kitchen, living rooms with a direct view of the pool).
Equipped kitchen, two pantries, living room with fireplace, piped music, central vacuum and central heating.
Garage for 2 cars, some machines for land treatment, barbecue, automatic gate, surveillance cameras, borehole, automatic irrigation, swimming pool, kennel.
Quiet area, house that reflects the values of tradition and modernity, generous areas. Very good construction, leisure areas with sheds.
15 minutes from the city centre of Barreiro, Pinhal Novo and Moita and 30 minutes from Lisbon Airport.
Farm integrated in a plot of 13,630 m2, with a single storey house of 6 rooms, with an area of 447 m2, garden, swimming pool and orchard.
The villa consists of entrance hall, bedroom hall, 4 bathrooms, 3 suites, 1 bedroom/office, all with wardrobe and 2 closets.
Two distinct areas, the private one for the bedrooms and the leisure area (kitchen, living rooms with a direct view of the pool).
Equipped kitchen, two pantries, living room with fireplace, piped music, central vacuum and central heating.
Garage for 2 cars, some machines for land treatment, barbecue, automatic gate, surveillance cameras, borehole, automatic irrigation, swimming pool, kennel.
Quiet area, house that reflects the values of tradition and modernity, generous areas. Very good construction, leisure areas with sheds.
Contact
Farm 4 Bedrooms Triplex
Mafra , Distrito de Lisboa
Used · 300m²
With Garage
buy
800.000 €
Detached 4+1 bedroom villa (gym on the 1st floor), set in a plot of 4,783m² with wide views of countryside and mountains, mostly on the ground floor.
It is located 5 minutes from the A21 and the centre of the village of Mafra, nearby there are shops, schools and colleges and about 15 km from the village and beaches of Ericeira.
The villa is developed as follows:
- Floor -1: large garage of 130m² with two automatic gates, and space for four cars and storage.
- Floor 0: large living room of 48m² uneven with the dining room of 19m², kitchen with island and direct access to the porch with barbecue, guest bathroom, laundry, access corridor to the bedroom area, bathroom to support the two bedrooms and the suite with dressing room.
Games room (*) with 46m² with an all-glass wall.
- 1st floor: 38m² lounge with access to the terrace.
Outdoor space with riding arena, several landscaped and paved areas and has a well, water hole and several water outlet points. The property is all lived.
Equipment:
Kitchen equipped with hob, oven, fridge, microwave, dishwasher, water heater, extractor fan.
(*) Games room declared as a shed.
*Areas taken from the CPU*
* All available information does not exempt the mediator from confirming as well as consulting the property documentation. *
It is located 5 minutes from the A21 and the centre of the village of Mafra, nearby there are shops, schools and colleges and about 15 km from the village and beaches of Ericeira.
The villa is developed as follows:
- Floor -1: large garage of 130m² with two automatic gates, and space for four cars and storage.
- Floor 0: large living room of 48m² uneven with the dining room of 19m², kitchen with island and direct access to the porch with barbecue, guest bathroom, laundry, access corridor to the bedroom area, bathroom to support the two bedrooms and the suite with dressing room.
Games room (*) with 46m² with an all-glass wall.
- 1st floor: 38m² lounge with access to the terrace.
Outdoor space with riding arena, several landscaped and paved areas and has a well, water hole and several water outlet points. The property is all lived.
Equipment:
Kitchen equipped with hob, oven, fridge, microwave, dishwasher, water heater, extractor fan.
(*) Games room declared as a shed.
*Areas taken from the CPU*
* All available information does not exempt the mediator from confirming as well as consulting the property documentation. *
Contact
Manor House 4 Bedrooms Triplex
Chosendo, Sernancelhe, Distrito de Viseu
Used · 233m²
With Garage
buy
250.000 €
HOUSE OF THE OAK
Casa do Carvalho is located in the centre of the parish of Chosendo, municipality of Sernancelhe, about 10km from Quinta da Picoila, former headquarters of the Affonseca Coutinho family morgadio, on the outskirts of Penedono which has one of the most beautiful castles in Portugal and about 20km from the Sanctuary of Senhora da Lapa.
The family is a descendant of Belchior Roiz D’Affonseca Coutinho, who was granted the family coat of arms and knighthood, through a royal charter on parchment dated 25/09/1619.
The Carvalho house became part of the Affonseca Coutinho family by the marriage of João César Faria d’Affonseca Coutinho, with Maria Casimira Carvalho, owner of the house.
João César is the fifth knight of the Coat of Arms of the family and was born between 1780 and 1790.
They are great-great-grandparents, of Afonso Manuel Salema De Vilhena Coutinho Caldeira, the current owner of the house.
The initial house was a little different from the current one. The turret only had a central window and there was no current garden balcony.
In the turret were placed the two stylised windows, one of which was bought and the other made by copying the first.
These works were done by the grandson of João César and Maria Casimira, Dr. Afonso Coutinho de Vilhena Caldeira, between the end of the 19th century and the beginning of the 20th century.
Later piped water arrived in 1972, and electricity in 1975.
Dr Afonso Coutinho de Vilhena Caldeira, born in 1864, went to live at the mouth of the Douro in 1906, however he spent about six months a year in Chosendo, where he transferred the headquarters of the family’s properties, which included land not only from the old Quinta da Picoila, the family’s initial estate, but also agricultural land in the parish of Chosendo, which were sold throughout the 20th century. Finally Quinta da Picoila was sold by the family in 1975.
The exact date of construction of the Oak House is not known, but a stone from the back patio, there is an inscription with the date 1692.
Currently the house has two floors and a central turret. It has a front yard and a patio in the back with an access gate for vehicles that park in one of the annexes, the Cabanão, with capacity for 3 vehicles, it also has two firewood houses and a storage room next to the back gate. Here is a stone barbecue.
Yard, patio and annexes are walled. The backyard is on an embankment and access to the front gate is via stairs.
In front of this gate there is a small triangular plot with a wall, railing and pedestrian door.
This front area has an exit to a street that passes in front of the old fountain of the village, dating from 1898. In the Quintal there are several shrubs, vines and a Linden or Tileira in the centre, planted in 1978.
The first room is the so-called back entrance, which is on the first floor and has a large bookcase, on the left side is the old kitchen, now restored, which has cabinets, sink, stove and a wood stove connected to the central heating.
The kitchen communicates with a bedroom, with a large bathroom, with the stairs to the Tower where there is another bedroom and with the dining room.
The dining room leads to the front garden and the south side communicates with a bedroom and with a corridor that leads to a small toilet, to the north side it communicates with the games room that has a door to the large garden balcony with a vine on the railings and a staircase to access the garden. The games room also has a door to the back entrance and to the living room, which has a social area and another office and library. This room has a door to the patio and a door to the large bedroom.
At the bottom there are three floors. On the lower floor are the so-called ’Shops’, which were areas where agricultural materials and products were stored in the past as well as their animals. We have in these Stores, the bin, which was where the rye was kept, the stables, the large store, which has large chests to store agricultural products, the wine cellar, the street store, which is a storage room and finally the store that currently has the sanitation pipes.
The two annex houses that face the garden and Páteo initially belonged to the Carvalho house, but in the seventies of the twentieth century, they belonged to other members of the family who, in the meantime, sold them.
The house was the scene of successive family vacations, and three big parties, the wedding of the current owner on 19/09/1998 and the baptisms of his two children.
This is the story of the old Casa do Carvalho as told by the owner, I would like to continue the story of this house being the new owner, and making this space with history a luxury accommodation, or for your permanent home, or event space.
Come and visit......
.
Casa do Carvalho is located in the centre of the parish of Chosendo, municipality of Sernancelhe, about 10km from Quinta da Picoila, former headquarters of the Affonseca Coutinho family morgadio, on the outskirts of Penedono which has one of the most beautiful castles in Portugal and about 20km from the Sanctuary of Senhora da Lapa.
The family is a descendant of Belchior Roiz D’Affonseca Coutinho, who was granted the family coat of arms and knighthood, through a royal charter on parchment dated 25/09/1619.
The Carvalho house became part of the Affonseca Coutinho family by the marriage of João César Faria d’Affonseca Coutinho, with Maria Casimira Carvalho, owner of the house.
João César is the fifth knight of the Coat of Arms of the family and was born between 1780 and 1790.
They are great-great-grandparents, of Afonso Manuel Salema De Vilhena Coutinho Caldeira, the current owner of the house.
The initial house was a little different from the current one. The turret only had a central window and there was no current garden balcony.
In the turret were placed the two stylised windows, one of which was bought and the other made by copying the first.
These works were done by the grandson of João César and Maria Casimira, Dr. Afonso Coutinho de Vilhena Caldeira, between the end of the 19th century and the beginning of the 20th century.
Later piped water arrived in 1972, and electricity in 1975.
Dr Afonso Coutinho de Vilhena Caldeira, born in 1864, went to live at the mouth of the Douro in 1906, however he spent about six months a year in Chosendo, where he transferred the headquarters of the family’s properties, which included land not only from the old Quinta da Picoila, the family’s initial estate, but also agricultural land in the parish of Chosendo, which were sold throughout the 20th century. Finally Quinta da Picoila was sold by the family in 1975.
The exact date of construction of the Oak House is not known, but a stone from the back patio, there is an inscription with the date 1692.
Currently the house has two floors and a central turret. It has a front yard and a patio in the back with an access gate for vehicles that park in one of the annexes, the Cabanão, with capacity for 3 vehicles, it also has two firewood houses and a storage room next to the back gate. Here is a stone barbecue.
Yard, patio and annexes are walled. The backyard is on an embankment and access to the front gate is via stairs.
In front of this gate there is a small triangular plot with a wall, railing and pedestrian door.
This front area has an exit to a street that passes in front of the old fountain of the village, dating from 1898. In the Quintal there are several shrubs, vines and a Linden or Tileira in the centre, planted in 1978.
The first room is the so-called back entrance, which is on the first floor and has a large bookcase, on the left side is the old kitchen, now restored, which has cabinets, sink, stove and a wood stove connected to the central heating.
The kitchen communicates with a bedroom, with a large bathroom, with the stairs to the Tower where there is another bedroom and with the dining room.
The dining room leads to the front garden and the south side communicates with a bedroom and with a corridor that leads to a small toilet, to the north side it communicates with the games room that has a door to the large garden balcony with a vine on the railings and a staircase to access the garden. The games room also has a door to the back entrance and to the living room, which has a social area and another office and library. This room has a door to the patio and a door to the large bedroom.
At the bottom there are three floors. On the lower floor are the so-called ’Shops’, which were areas where agricultural materials and products were stored in the past as well as their animals. We have in these Stores, the bin, which was where the rye was kept, the stables, the large store, which has large chests to store agricultural products, the wine cellar, the street store, which is a storage room and finally the store that currently has the sanitation pipes.
The two annex houses that face the garden and Páteo initially belonged to the Carvalho house, but in the seventies of the twentieth century, they belonged to other members of the family who, in the meantime, sold them.
The house was the scene of successive family vacations, and three big parties, the wedding of the current owner on 19/09/1998 and the baptisms of his two children.
This is the story of the old Casa do Carvalho as told by the owner, I would like to continue the story of this house being the new owner, and making this space with history a luxury accommodation, or for your permanent home, or event space.
Come and visit......
.
Contact
Alentejo Farmhouse 4 Bedrooms
N.S. da Vila, N.S. do Bispo e Silveiras, Montemor-o-Novo, Distrito de Évora
Used · 224m²
With Garage
buy
350.000 €
Located in Montemor-o-Novo, in the heart of Alentejo, 1 hour / 100Kms from Lisbon, or 30 kms from the city of Évora.
This property with about 6,000m2 consists of a house, swimming pool, well, water hole, outdoor wood oven, land with fruit trees and vegetable garden.
The villa with 258m2 of gross areas, has 2 living rooms, kitchen, 2 bedrooms and 2 bathrooms.
Living rooms with fireplace and fireplace.
Covered garage for 2 cars.
Excellent option for Living or Holiday Home, where you can enjoy the tranquillity of the countryside and a few kms from Lisbon or the Algarve.
For more information, please contact our store or send a Contact Request.
This property with about 6,000m2 consists of a house, swimming pool, well, water hole, outdoor wood oven, land with fruit trees and vegetable garden.
The villa with 258m2 of gross areas, has 2 living rooms, kitchen, 2 bedrooms and 2 bathrooms.
Living rooms with fireplace and fireplace.
Covered garage for 2 cars.
Excellent option for Living or Holiday Home, where you can enjoy the tranquillity of the countryside and a few kms from Lisbon or the Algarve.
For more information, please contact our store or send a Contact Request.
Contact
Country Estate 4 Bedrooms Duplex
São João Baptista e Santa Maria dos Olivais, Tomar, Distrito de Santarém
For refurbishment · 105m²
buy
750.000 €
The property currently consists of a superb building dating back to the late 19th century. The land spans 14 hectares, mainly comprised of forested areas, natural spaces, and landscapes. The residence has an area of approximately 634 square meters.
The urban area allows construction on a plot of 3800 square meters. According to the permitted construction index, it will be possible to increase the living space up to 3040 square meters, with a ground construction area of 1306.77 square meters.
This tourist development project depends on the classification: ’Tourist Developments in Rural Areas - Country Houses’. According to the approved plan, the establishment will have 16 rooms, including one intended for the manager. In total, the capacity is 42 people. All rooms will be equipped with bathrooms.
The project consists of a housing unit of 875.84 square meters, comprising 16 units, and a restaurant of 208.00 square meters (commerce, catering, and beverages). 27 parking spaces are planned, with 5 reserved for vehicles of persons with reduced mobility.
Infrastructure and connections to water, electricity, telephone, and sewerage networks already exist at the property’s perimeter. A superb project just minutes away from the city of Tomar, the Historic Templar City of Portugal.
Only 1 hour 15 minutes from Lisbon, 2 hours from Porto, and 50 minutes from the beaches of Nazaré and Peniche. Tomar has all possible amenities, train station, restaurants, schools, historic center, pharmacies, supermarkets, hospital, various shops, etc.
With Portugalissimmo, the Franco-Portuguese Real Estate Agency of Tomar, your project is our priority.
The urban area allows construction on a plot of 3800 square meters. According to the permitted construction index, it will be possible to increase the living space up to 3040 square meters, with a ground construction area of 1306.77 square meters.
This tourist development project depends on the classification: ’Tourist Developments in Rural Areas - Country Houses’. According to the approved plan, the establishment will have 16 rooms, including one intended for the manager. In total, the capacity is 42 people. All rooms will be equipped with bathrooms.
The project consists of a housing unit of 875.84 square meters, comprising 16 units, and a restaurant of 208.00 square meters (commerce, catering, and beverages). 27 parking spaces are planned, with 5 reserved for vehicles of persons with reduced mobility.
Infrastructure and connections to water, electricity, telephone, and sewerage networks already exist at the property’s perimeter. A superb project just minutes away from the city of Tomar, the Historic Templar City of Portugal.
Only 1 hour 15 minutes from Lisbon, 2 hours from Porto, and 50 minutes from the beaches of Nazaré and Peniche. Tomar has all possible amenities, train station, restaurants, schools, historic center, pharmacies, supermarkets, hospital, various shops, etc.
With Portugalissimmo, the Franco-Portuguese Real Estate Agency of Tomar, your project is our priority.
Contact
Farm 4 Bedrooms
Ourique, Distrito de Beja
Used · 341m²
With Garage
buy
699.000 €
Private, Peaceful Perfection on Over 5 Hectares.
Are you longing for a serene escape where tranquillity meets luxury? Look no further. This extraordinary property offers an unparalleled opportunity to embrace the Alentejo lifestyle. Nestled amidst rolling hills and breathtaking sunsets, this stunning home is a haven for families, nature lovers, and those seeking a peaceful retreat.
This sale includes a bespoke 7-seater car. 2023 Peugeot SUV, 5008 Allure Pack 1.5 BlueHDi 130 hp EAT8 diesel. Black exterior and black and grey interior.
A Family Sanctuary
Designed with families in mind, this spacious property offers security, privacy, and endless possibilities. The wild boar-proof fence ensures peace of mind while the expansive grounds provide ample space for children and pets to roam freely. Imagine creating unforgettable memories in this idyllic setting.
Key Features:
Spacious and Secure: Over 5 hectares of private land, wild boar-proof fencing, multiple entertainment areas.
Luxurious Living: 3-4 bedrooms (including a snug convertible to a bedroom), 4 full bathrooms, master suite with walk-in shower and jacuzzi tub.
Indoor-Outdoor Harmony: Stunning landscaped gardens, large private pool, covered outdoor dining area, treble doors with accordion screens for seamless indoor-outdoor living.
Modern Comforts: Gourmet kitchen with bespoke cabinetry, granite countertops, and ample space. Spacious laundry room with service entrance.
Architectural Marvel: Vaulted ceilings, Swedish pine staircase and ceilings, artful tiles throughout.
Ideal Location: Quiet and friendly neighbourhood, perfect for enjoying the natural beauty of the Alentejo.
Investment Potential
While this property is an ideal family home, its versatility also presents exciting business opportunities. The ample space and stunning setting make it perfect for hosting events, retreats, or even a small-scale agricultural venture.
Experience the Alentejo Dream
Don´t miss this rare opportunity to own a piece of paradise. Contact us today to schedule a viewing and discover the magic of this exceptional property.
The backyard terrace is breathtakingly decorated with a well crafted garden with decking, palm trees, flora and fauna, flower beds and some fruit trees, which looks even better with the beautiful sunsets the property sees. The pool is a big 70m2 which is beside a flat green AstroTurf area which would welcome morning stretches and physical activity for a peaceful and healthy lifestyle.
The grounds can hold over 10 cars which makes this property viable for small events and business opportunities such as hosting retreats.
Location: Close to Ourique centre and National road IC1 (8 minutes) where you can find local amenities such as cafes, restaurants, shops, medical care, school, cultural events and more. The IC1 will take you to the Algarve beaches within 1 hour only.
Its conveniently located yet nestled nicely on a small hill. Its close to a variety of tourist and local spots such as:
- 40 minutes - Santa Clara Lake for swimming.
50 minutes from west coast beaches such as Vila Nova de Milfontes.
1 minute from the National road N123 (cannot hear any noise from it).
1.15hrs to the Spanish border.
10 minutes to healthcare centreContact us to arrange a viewing. Virtual Tours are also available.
Additional note: A brand-new SUV is also for sale with approximately 1000 miles on the engine.
Are you longing for a serene escape where tranquillity meets luxury? Look no further. This extraordinary property offers an unparalleled opportunity to embrace the Alentejo lifestyle. Nestled amidst rolling hills and breathtaking sunsets, this stunning home is a haven for families, nature lovers, and those seeking a peaceful retreat.
This sale includes a bespoke 7-seater car. 2023 Peugeot SUV, 5008 Allure Pack 1.5 BlueHDi 130 hp EAT8 diesel. Black exterior and black and grey interior.
A Family Sanctuary
Designed with families in mind, this spacious property offers security, privacy, and endless possibilities. The wild boar-proof fence ensures peace of mind while the expansive grounds provide ample space for children and pets to roam freely. Imagine creating unforgettable memories in this idyllic setting.
Key Features:
Spacious and Secure: Over 5 hectares of private land, wild boar-proof fencing, multiple entertainment areas.
Luxurious Living: 3-4 bedrooms (including a snug convertible to a bedroom), 4 full bathrooms, master suite with walk-in shower and jacuzzi tub.
Indoor-Outdoor Harmony: Stunning landscaped gardens, large private pool, covered outdoor dining area, treble doors with accordion screens for seamless indoor-outdoor living.
Modern Comforts: Gourmet kitchen with bespoke cabinetry, granite countertops, and ample space. Spacious laundry room with service entrance.
Architectural Marvel: Vaulted ceilings, Swedish pine staircase and ceilings, artful tiles throughout.
Ideal Location: Quiet and friendly neighbourhood, perfect for enjoying the natural beauty of the Alentejo.
Investment Potential
While this property is an ideal family home, its versatility also presents exciting business opportunities. The ample space and stunning setting make it perfect for hosting events, retreats, or even a small-scale agricultural venture.
Experience the Alentejo Dream
Don´t miss this rare opportunity to own a piece of paradise. Contact us today to schedule a viewing and discover the magic of this exceptional property.
The backyard terrace is breathtakingly decorated with a well crafted garden with decking, palm trees, flora and fauna, flower beds and some fruit trees, which looks even better with the beautiful sunsets the property sees. The pool is a big 70m2 which is beside a flat green AstroTurf area which would welcome morning stretches and physical activity for a peaceful and healthy lifestyle.
The grounds can hold over 10 cars which makes this property viable for small events and business opportunities such as hosting retreats.
Location: Close to Ourique centre and National road IC1 (8 minutes) where you can find local amenities such as cafes, restaurants, shops, medical care, school, cultural events and more. The IC1 will take you to the Algarve beaches within 1 hour only.
Its conveniently located yet nestled nicely on a small hill. Its close to a variety of tourist and local spots such as:
- 40 minutes - Santa Clara Lake for swimming.
50 minutes from west coast beaches such as Vila Nova de Milfontes.
1 minute from the National road N123 (cannot hear any noise from it).
1.15hrs to the Spanish border.
10 minutes to healthcare centreContact us to arrange a viewing. Virtual Tours are also available.
Additional note: A brand-new SUV is also for sale with approximately 1000 miles on the engine.
Contact
Farm 4 Bedrooms Duplex
Gondomar (São Cosme), Valbom e Jovim, Distrito do Porto
Used · 323m²
With Garage
buy
1.250.000 €
Excelente Quinta com potencial de ser feito turismo conforme imagens, que inclui uma moradia de 1970 totalmente remodelada com vistas desafogadas para Gondomar
A Quinta fica situada numa zona residencial tranquila e sossegada junto ao pulmão verde da Cidade de Gondomar inserida no Monte Crasto.
Tem uma área total de 5.078m2 e possui 3 poços de agua natural. Piscina e uma área verde enorme e com muito potencial para o sector turístico.
A moradia da Quinta, tem vistas desafogadas sobre a cidade de Gondomar e distribui-se da seguinte forma:
- No r/c , ainda em fase de remodelação, temos um escritório, uma sala de cinema, uma sala de jogos, um SPA /ginásio com alguns equipamentos e os balneários. Temos ainda a garagem.
- No primeiro piso (foi renovado no ano de 2020), temos 3 suítes, uma casa de banho de serviço, sala de jantar, sala de estar, lavandaria e cozinha totalmente equipada com eletrodomésticos de gama alta.
De Salientar ainda que esta moradia, está equipada ainda com os seguintes equipamentos:
- Sistema de Domótica
- Iluminação LED.
- Ar-condicionado
- Estores elétricos.
- Vídeo porteiro.
- Vídeo vigilância.
- Hub central de controle informático de toda a casa
Na ImoAdvisors acreditamos que a proximidade com cada cliente é a chave do sucesso.
Temos como missão levar até aos nossos clientes as melhores soluções para todos os assuntos relacionados com a compra,
venda, arrendamento, trespasse e outros negócios do ramo imobiliário.
A nossa empresa possui licença AMI nº 18786 para o desenvolvimento da atividade de mediação imobiliária.
Fazemos partilha com todas as Imobiliárias.
Ref.ª deste imóvel: IMO_643
A Quinta fica situada numa zona residencial tranquila e sossegada junto ao pulmão verde da Cidade de Gondomar inserida no Monte Crasto.
Tem uma área total de 5.078m2 e possui 3 poços de agua natural. Piscina e uma área verde enorme e com muito potencial para o sector turístico.
A moradia da Quinta, tem vistas desafogadas sobre a cidade de Gondomar e distribui-se da seguinte forma:
- No r/c , ainda em fase de remodelação, temos um escritório, uma sala de cinema, uma sala de jogos, um SPA /ginásio com alguns equipamentos e os balneários. Temos ainda a garagem.
- No primeiro piso (foi renovado no ano de 2020), temos 3 suítes, uma casa de banho de serviço, sala de jantar, sala de estar, lavandaria e cozinha totalmente equipada com eletrodomésticos de gama alta.
De Salientar ainda que esta moradia, está equipada ainda com os seguintes equipamentos:
- Sistema de Domótica
- Iluminação LED.
- Ar-condicionado
- Estores elétricos.
- Vídeo porteiro.
- Vídeo vigilância.
- Hub central de controle informático de toda a casa
Na ImoAdvisors acreditamos que a proximidade com cada cliente é a chave do sucesso.
Temos como missão levar até aos nossos clientes as melhores soluções para todos os assuntos relacionados com a compra,
venda, arrendamento, trespasse e outros negócios do ramo imobiliário.
A nossa empresa possui licença AMI nº 18786 para o desenvolvimento da atividade de mediação imobiliária.
Fazemos partilha com todas as Imobiliárias.
Ref.ª deste imóvel: IMO_643
Contact
Manor House 4 Bedrooms +1
Arredores (Marteleira), Miragaia e Marteleira, Lourinhã, Distrito de Lisboa
Used · 381m²
With Garage
buy
900.000 €
Solar in Marteleira, Lourinhã!
A Haven of Charm and Comfort we present this magnificent property, a manor house built in 1937, located in the picturesque village of Marteleira, Lourinhã.
This unique property combines the elegance and charm of a historic building with all the amenities, offering an exclusive and welcoming atmosphere for those looking for a quiet and sophisticated lifestyle. Property Features:
Ground Floor: Living Room a cosy space with fireplace and stove, perfect for moments of rest and conviviality, Dining Room a distinct environment, ideal for family meals or fine dining.
Modern and Equipped Kitchen Recently renovated kitchen, is equipped with state-of-the-art appliances and has direct access to the patio and main entrance.
Marquise and Engine Room Functional areas that offer practicality and comfort in everyday life.
Heated Pool is a beautiful swimming pool, heated to enjoy all year round, surrounded by a pleasant garden.
On the ground floor we can count on 3 bedrooms, a suite, 1 bathroom and even a living room.
Private Garden An oasis of tranquillity with fruit trees such as pear trees, lemon trees, persimmons, loquat trees, olive trees, pomegranates, orange trees, apricots and laurel trees, as well as a garbage burner from the garden, we can also count on a beautiful collection of hand-painted tiles.
Barbecue and Support House T0: An ideal space for leisure time, with a complete barbecue and a support house with toilet, sink, and an outdoor porch by the pool, creating a perfect environment to receive friends and family.
Spring water well, a valuable and practical resource for garden maintenance.
Living and Leisure Spaces: Piano and Library A spacious room that exudes charm and sophistication, providing a perfect environment for reading, music and relaxation.
Painting Atelier: A dedicated space for art lovers, ideal for expressing their creativity in an inspiring environment.
Wine cellar: The property also has a wine cellar, perfect for storing and ageing your favourite wines in ideal conditions.
Additional Accommodations:New and Equipped T1: The property also includes a brand new T1, equipped and ready to move in, offering additional space for guests or rentals.
This manor, full of history and surrounded by a stunning natural environment, is a unique opportunity for those looking for a prestigious property in the Lourinhã region.
Don’t miss this rare opportunity!
Schedule your visit now and discover the charm of this manor house
The information provided is for informational purposes only, not binding. Not dispensing with the consultation of the mediator.
A Haven of Charm and Comfort we present this magnificent property, a manor house built in 1937, located in the picturesque village of Marteleira, Lourinhã.
This unique property combines the elegance and charm of a historic building with all the amenities, offering an exclusive and welcoming atmosphere for those looking for a quiet and sophisticated lifestyle. Property Features:
Ground Floor: Living Room a cosy space with fireplace and stove, perfect for moments of rest and conviviality, Dining Room a distinct environment, ideal for family meals or fine dining.
Modern and Equipped Kitchen Recently renovated kitchen, is equipped with state-of-the-art appliances and has direct access to the patio and main entrance.
Marquise and Engine Room Functional areas that offer practicality and comfort in everyday life.
Heated Pool is a beautiful swimming pool, heated to enjoy all year round, surrounded by a pleasant garden.
On the ground floor we can count on 3 bedrooms, a suite, 1 bathroom and even a living room.
Private Garden An oasis of tranquillity with fruit trees such as pear trees, lemon trees, persimmons, loquat trees, olive trees, pomegranates, orange trees, apricots and laurel trees, as well as a garbage burner from the garden, we can also count on a beautiful collection of hand-painted tiles.
Barbecue and Support House T0: An ideal space for leisure time, with a complete barbecue and a support house with toilet, sink, and an outdoor porch by the pool, creating a perfect environment to receive friends and family.
Spring water well, a valuable and practical resource for garden maintenance.
Living and Leisure Spaces: Piano and Library A spacious room that exudes charm and sophistication, providing a perfect environment for reading, music and relaxation.
Painting Atelier: A dedicated space for art lovers, ideal for expressing their creativity in an inspiring environment.
Wine cellar: The property also has a wine cellar, perfect for storing and ageing your favourite wines in ideal conditions.
Additional Accommodations:New and Equipped T1: The property also includes a brand new T1, equipped and ready to move in, offering additional space for guests or rentals.
This manor, full of history and surrounded by a stunning natural environment, is a unique opportunity for those looking for a prestigious property in the Lourinhã region.
Don’t miss this rare opportunity!
Schedule your visit now and discover the charm of this manor house
The information provided is for informational purposes only, not binding. Not dispensing with the consultation of the mediator.
Contact
Farm 4 Bedrooms Duplex
Oliveira do Conde, Carregal do Sal, Distrito de Viseu
Used · 187m²
With Garage
buy
350.000 €
Discover this charming 4 Bedroom Villa Located in Currelos, Carregal do Sal, in the Central region of Portugal. With an area of 246.85m2, this property offers a unique lifestyle, with a perfect mix of modernity and rusticity, close to the picturesque pillory of Currelos and Historic area.
Implanted in an urban land of 904,00m2, this spacious villa offers a series of amenities for the comfort of a family and a small sustainable production of stone pine and hazelnuts in an area of 7000m2 of rustic land. In addition, it has fruit trees, providing the pleasure of harvesting your own fresh food.
FEATURES:
On the ground floor (r / c), a large living room and dining room, integrated in Open Space with the kitchen and two pantries, providing a cozy and functional environment.
One suite and two bedrooms with toilet support.
Porch of 6m2 that gives continuity to one of the rooms, perfect for moments of relaxation in the open air.
Built-in cabinets in the bedrooms and a large closet in the hallway of the ground floor, offering organizational capacity.
The living and dining room extend to a spacious porch with 25 m2, joined by a garden that surrounds part of the house.
The 1st Floor has a mezzanine of 32 m2, ideal for work space and office, still an additional bedroom with 25 m2 and toilet to support this part of the house, in addition to two storage for greater convenience and storage.
The patio has a laundry room and an annex, providing extra space for various domestic activities and storage.
Air conditioning facilities on the ground floor for comfort during all seasons of the year.
Wood burning stove, ideal to warm the environment and create a cozy atmosphere in winter.
Aluminum windows with double glazing and electric blinds, ensuring thermal and acoustic insulation.
Pre-installation of fire detection system, providing additional security.
Interior structure of the house built in robust wood, uniting modern and rustic elements, creating a charming and welcoming environment.
Semi-closed garage with 55 m2, offering ample space for two cars and firewood storage.
Sustainability:
Collection of rainwater for irrigation and production of electricity in self-consumption regime 2kW.
Solar panels for heating sanitary water with water heater.
outer coating to hood.
Enjoy stunning views of the Serra da Estrela and Açor, a breathtaking landscape that enriches the scenery.
Internet by fiber optics connected, allowing a fast and reliable connection.
Construction 2017
Implanted in an urban land of 904,00m2, this spacious villa offers a series of amenities for the comfort of a family and a small sustainable production of stone pine and hazelnuts in an area of 7000m2 of rustic land. In addition, it has fruit trees, providing the pleasure of harvesting your own fresh food.
FEATURES:
On the ground floor (r / c), a large living room and dining room, integrated in Open Space with the kitchen and two pantries, providing a cozy and functional environment.
One suite and two bedrooms with toilet support.
Porch of 6m2 that gives continuity to one of the rooms, perfect for moments of relaxation in the open air.
Built-in cabinets in the bedrooms and a large closet in the hallway of the ground floor, offering organizational capacity.
The living and dining room extend to a spacious porch with 25 m2, joined by a garden that surrounds part of the house.
The 1st Floor has a mezzanine of 32 m2, ideal for work space and office, still an additional bedroom with 25 m2 and toilet to support this part of the house, in addition to two storage for greater convenience and storage.
The patio has a laundry room and an annex, providing extra space for various domestic activities and storage.
Air conditioning facilities on the ground floor for comfort during all seasons of the year.
Wood burning stove, ideal to warm the environment and create a cozy atmosphere in winter.
Aluminum windows with double glazing and electric blinds, ensuring thermal and acoustic insulation.
Pre-installation of fire detection system, providing additional security.
Interior structure of the house built in robust wood, uniting modern and rustic elements, creating a charming and welcoming environment.
Semi-closed garage with 55 m2, offering ample space for two cars and firewood storage.
Sustainability:
Collection of rainwater for irrigation and production of electricity in self-consumption regime 2kW.
Solar panels for heating sanitary water with water heater.
outer coating to hood.
Enjoy stunning views of the Serra da Estrela and Açor, a breathtaking landscape that enriches the scenery.
Internet by fiber optics connected, allowing a fast and reliable connection.
Construction 2017
Contact
Farm Land 4 Bedrooms Duplex
Rebordões (Souto), Ponte de Lima, Distrito de Viana do Castelo
Refurbished · 265m²
With Garage
rent
2.500 €
Está á procura do local ideal para o seu próximo evento, retiro ou escapadela especial?A Quinta do Sol é um oásis de tranquilidade e beleza no coração de Ponte de Lima.
Contact
Farm 4 Bedrooms Duplex
Pobral (São João das Lampas), São João das Lampas e Terrugem, Sintra, Distrito de Lisboa
Remodelled · 250m²
With Garage
buy
1.785.000 €
This is certainly a property with unique characteristics, which contains all the best you can expect from a dream home.!!
Located in São João da Lampas, with sea view, 6 km from Ericeira (4 km from São Julião beach, 5 km from Foz do Lizandro beach) and just 40 minutes from Lisbon and Cascais.
Inserted in a plot of land with about 7,000m2, it consists of:
- Main house of 2 floors, V4, with about 270m2 construction, fully renovated.
- Casa Pedra Rústica, independent of the main house, T0 open space, fully renovated
-Chapel
- Greenhouse, Garage, and large garden area and leisure areas.
In the main house we are faced with the care in the choice of materials used in the renovation, very generous areas, elements of old design, and ample circulation spaces.
On the entrance floor, we find an entrance hall, 1 suite, 1 bedroom, 1 bathroom, cloakroom area, a large living room with two distinct areas, kitchen and a porch with dining and leisure area
On the upper floor, we have a mezzanine with 26m2, two suites, one of which has a balcony and sea view.
All rooms in the house have windows and lots of light.
Outside, we also have a fully recovered stone house, transformed into T0 open space, independent of the main house, a Chapel, a garage, a greenhouse and large green areas, garden and fruit trees.
An infinity pool with electric cover and a covered outdoor dining area, with barbecue, toilet to the pool, storage area and a large bench to support outdoor meals.
This property is equipped with solar panels for water heating, photovoltaic panels, air conditioning in all rooms, 7 surveillance cameras with remote control, automatic irrigation system, borehole at 200 meters depth with 5,000 L tank, engine room with maintenance equipment, salt pool pump, wood burning stove in the living room, tilt-and-turn windows with thermal cut, among many other elements of quality and comfort.
Its proximity to Ericeira Beach, Lisbon and the Cascais line, its location in a quiet area and family houses, the large existing green spaces, the unobstructed view in all directions, the permanent luminosity in all areas of the house, the constructive details used in the renovation, such as the tiles in the bathrooms, elements used in the kitchen, the adoption of the use of panoramic windows, among many others, are the reason why we consider this property a ’DREAM HOME’
Ask us for your visit.
Located in São João da Lampas, with sea view, 6 km from Ericeira (4 km from São Julião beach, 5 km from Foz do Lizandro beach) and just 40 minutes from Lisbon and Cascais.
Inserted in a plot of land with about 7,000m2, it consists of:
- Main house of 2 floors, V4, with about 270m2 construction, fully renovated.
- Casa Pedra Rústica, independent of the main house, T0 open space, fully renovated
-Chapel
- Greenhouse, Garage, and large garden area and leisure areas.
In the main house we are faced with the care in the choice of materials used in the renovation, very generous areas, elements of old design, and ample circulation spaces.
On the entrance floor, we find an entrance hall, 1 suite, 1 bedroom, 1 bathroom, cloakroom area, a large living room with two distinct areas, kitchen and a porch with dining and leisure area
On the upper floor, we have a mezzanine with 26m2, two suites, one of which has a balcony and sea view.
All rooms in the house have windows and lots of light.
Outside, we also have a fully recovered stone house, transformed into T0 open space, independent of the main house, a Chapel, a garage, a greenhouse and large green areas, garden and fruit trees.
An infinity pool with electric cover and a covered outdoor dining area, with barbecue, toilet to the pool, storage area and a large bench to support outdoor meals.
This property is equipped with solar panels for water heating, photovoltaic panels, air conditioning in all rooms, 7 surveillance cameras with remote control, automatic irrigation system, borehole at 200 meters depth with 5,000 L tank, engine room with maintenance equipment, salt pool pump, wood burning stove in the living room, tilt-and-turn windows with thermal cut, among many other elements of quality and comfort.
Its proximity to Ericeira Beach, Lisbon and the Cascais line, its location in a quiet area and family houses, the large existing green spaces, the unobstructed view in all directions, the permanent luminosity in all areas of the house, the constructive details used in the renovation, such as the tiles in the bathrooms, elements used in the kitchen, the adoption of the use of panoramic windows, among many others, are the reason why we consider this property a ’DREAM HOME’
Ask us for your visit.
Contact
Farm 4 Bedrooms Duplex
Abação e Gémeos, Guimarães, Distrito de Braga
Used · 275m²
buy
540.000 €
Farm located in Gêmeos, Guimarães
The surroundings of nature are simply stunning and on the horizon you can appreciate the Serra da Penha and part of the Serra do Marão, accompanied by sounds, such as birds and running water in the springs scattered around the farm and also, the privilege of a unique sunrise and sunset just a few minutes from the city Cradle.
All of it is made up of a wide variety of fruit trees;
It has a mine, borehole or well and tanks to store the water, they serve for the success of this farm;
Farm with 4 bedrooms, 2 of them en-suite;
1 equipped and furnished kitchen with characteristics of the time in which the villa was built;
Rooms with well-differentiated spaces, including an enclosed terrace, all in glass and with a breathtaking landscape;
2 living rooms, one living room with fireplace and another living room with games area;
Garage for 3 cars;
Swimming pool;
Forest Zone with several trees;
Regional cuisine abroad;
And you still have a small Chalet to recover.
Serenity, peace and tranquillity reign in this space.
Location:
Public transport is available within walking distance of the Quinta and other services such as schools, cafes, pastry shop, minimarket, etc.
5 km Penha Sanctuary;
8 km to Guimarães centre;
8 km Guimarães Train Station
9 km Guimarães Bus Station;
31 km Braga centre;
55 km Francisco Sá Carneiro Airport;
60 km to Porto centre.
Kick your new story in the open!
A professional team, one purpose
This is a very dynamic team that works as a very efficient unit. The great responsiveness and communication is the reason why customers feel very well accompanied throughout their buying and selling processes.
Experience, competence and professionalism
Every day we work to add up, but not at any price. We are on your side, we represent your interests. We do this with trust and respect. Clear and transparent processes.
We are concerned with providing an excellent and innovative service to our clients, whether they want to sell, buy or rent a house.
The surroundings of nature are simply stunning and on the horizon you can appreciate the Serra da Penha and part of the Serra do Marão, accompanied by sounds, such as birds and running water in the springs scattered around the farm and also, the privilege of a unique sunrise and sunset just a few minutes from the city Cradle.
All of it is made up of a wide variety of fruit trees;
It has a mine, borehole or well and tanks to store the water, they serve for the success of this farm;
Farm with 4 bedrooms, 2 of them en-suite;
1 equipped and furnished kitchen with characteristics of the time in which the villa was built;
Rooms with well-differentiated spaces, including an enclosed terrace, all in glass and with a breathtaking landscape;
2 living rooms, one living room with fireplace and another living room with games area;
Garage for 3 cars;
Swimming pool;
Forest Zone with several trees;
Regional cuisine abroad;
And you still have a small Chalet to recover.
Serenity, peace and tranquillity reign in this space.
Location:
Public transport is available within walking distance of the Quinta and other services such as schools, cafes, pastry shop, minimarket, etc.
5 km Penha Sanctuary;
8 km to Guimarães centre;
8 km Guimarães Train Station
9 km Guimarães Bus Station;
31 km Braga centre;
55 km Francisco Sá Carneiro Airport;
60 km to Porto centre.
Kick your new story in the open!
A professional team, one purpose
This is a very dynamic team that works as a very efficient unit. The great responsiveness and communication is the reason why customers feel very well accompanied throughout their buying and selling processes.
Experience, competence and professionalism
Every day we work to add up, but not at any price. We are on your side, we represent your interests. We do this with trust and respect. Clear and transparent processes.
We are concerned with providing an excellent and innovative service to our clients, whether they want to sell, buy or rent a house.
Contact
Farm 4 Bedrooms
Palmeira, Braga, Distrito de Braga
Used · 222m²
With Garage
buy
920.000 €
QUINTA - A 3 KM DO CENTRO DE BRAGA
MORADIA DE 2 PISOS EM ÓPTIMO ESTADO COM:
- 2 SUITES + 2 QUARTOS;
- 2 W/C DE SERVIÇO;
- TODA MOBILADA E EQUIPADA;
- PISCINA EXTERIOR COM W/C DE APOIO E VESTIÁRIO;
- SISTEMA VIDEO-VIGILÂNCIA
- 28 PAINEIS SOLARES;
- 2 COZINHAS REGIONAIS EXTERIORES;
- ADEGA;
- TERRENO COM PRODUÇÃO DE VINHA E ÁRVORES DE FRUTO;
- TRATOR E MÁQUINAS AGRÍCOLAS
MORADIA DE 2 PISOS EM ÓPTIMO ESTADO COM:
- 2 SUITES + 2 QUARTOS;
- 2 W/C DE SERVIÇO;
- TODA MOBILADA E EQUIPADA;
- PISCINA EXTERIOR COM W/C DE APOIO E VESTIÁRIO;
- SISTEMA VIDEO-VIGILÂNCIA
- 28 PAINEIS SOLARES;
- 2 COZINHAS REGIONAIS EXTERIORES;
- ADEGA;
- TERRENO COM PRODUÇÃO DE VINHA E ÁRVORES DE FRUTO;
- TRATOR E MÁQUINAS AGRÍCOLAS
Contact
Farm 4 Bedrooms
Portel, Distrito de Évora
Used · 160m²
With Garage
buy
595.000 €
Farm in Portel with 4.3 ha and a single storey house of 168 m2.
The villa consists of:
- 3 bedrooms, two of them with built-in wardrobes
- 1 Suite with built-in wardrobe and full bathroom
- 1 Living room
- 1 Very large room
- 1 fully equipped kitchen
- 1 Complete sanitary installation
Outside, the house has a porch along its entire length and also an area with a wood oven and barbecue.
During construction, the house was prepared to receive underfloor heating that would serve as central heating.
The farm is fully fenced with 2 entrances and automatic gate at the main entrance.
The property has borehole (which supplies the entire house) and a well for outside use (watering).
There are 350 olive trees of the Galega variety and several fruit trees (orange, fig, persimmon, tangerine).
Next to the house there is a warehouse, with about 150m2.
Behind this warehouse, there is also a patio that can be used to park various agricultural machinery.
The property is very close to the river beaches of Amieira and Alqueva (Lands of the great lake) about 40 minutes from Évora and 1h40 from Lisbon International Airport.
The villa consists of:
- 3 bedrooms, two of them with built-in wardrobes
- 1 Suite with built-in wardrobe and full bathroom
- 1 Living room
- 1 Very large room
- 1 fully equipped kitchen
- 1 Complete sanitary installation
Outside, the house has a porch along its entire length and also an area with a wood oven and barbecue.
During construction, the house was prepared to receive underfloor heating that would serve as central heating.
The farm is fully fenced with 2 entrances and automatic gate at the main entrance.
The property has borehole (which supplies the entire house) and a well for outside use (watering).
There are 350 olive trees of the Galega variety and several fruit trees (orange, fig, persimmon, tangerine).
Next to the house there is a warehouse, with about 150m2.
Behind this warehouse, there is also a patio that can be used to park various agricultural machinery.
The property is very close to the river beaches of Amieira and Alqueva (Lands of the great lake) about 40 minutes from Évora and 1h40 from Lisbon International Airport.
Contact
Farm 4 Bedrooms
Boliqueime, Loulé, Distrito de Faro
Used
View Sea
buy
Site Potential:
Once a farm that housed large groups and families of foreign tourists during the holidays - now its new leisure or residential space.
The central location in the Algarve region, the ease of private stine, direct contact with nature, total privacy, enjoying summer nights outdoors, hypermarkets around the corner, within walking distance to Vilamoura or Albufeira, as well as access to beaches, are all features that make this place interesting for you.
With little traffic nearby, it’s an ideal space to explore the business of incredible Glamping experiences, or for those looking for a property to have horses, or even just a farm for local or residential accommodation. Discover the most varied possibilities of your new location.
Zone description:
Boliqueime is a small village in the Algarve, about 5 km from Vilamoura and many others from Albufeira. It is also 3 km from the Motorway that takes us to travel throughout the Algarve, Lisbon or even Spain. It is 18.6 miles from Faro International Airport.
The village of Boliqueime belongs to the municipality of Loulé, the largest municipality in the Algarve, where we can find the most beautiful beaches in the region. In the riverside area of Vilamoura, you will find a large market with the best fish of the day, vegetables and vegetables grown by the vendors themselves, as well as a wide variety of traditional bread and sweets of this city.
It is also the most sought after places for tourists looking for their second home, to spend long periods during the year.
The hottest seasons are from 20 May to 15 September where temperatures range from 25º to 35º. During the other period, temperatures vary between 10 and 23º.
The property:
The property, which is all urban and is all walled, has two houses, swimming pool and natural lake.
- A typical Algarve house, with a large right foot and very well maintained, has 241m2 divided into: 3 bedrooms en suite, a typical kitchen and another common kitchen. The dining and living rooms, stately, with very grassy walls, give it a rustic look and the fireplace makes them even more welcoming. On the 1st floor there is a T1, with living room, kitchenette, bathroom, 1 bedroom and access to a terrace.
-The other housing is a T2,ground floor, with 97m2. In addition to the two bedrooms, it has a kitchen, living room and bathroom.
Construction services according to an appropriate standard for operation, water supply of the public network and electricity,
outdoor facilities:
Large patio with large parking or leisure spaces, large trees, a natural lake with a small stone bridge, rustic, a water hole and other rural buildings, in a total area of 9189m2.
Other:
Information about the sale price, through a face-to-face meeting.
Once a farm that housed large groups and families of foreign tourists during the holidays - now its new leisure or residential space.
The central location in the Algarve region, the ease of private stine, direct contact with nature, total privacy, enjoying summer nights outdoors, hypermarkets around the corner, within walking distance to Vilamoura or Albufeira, as well as access to beaches, are all features that make this place interesting for you.
With little traffic nearby, it’s an ideal space to explore the business of incredible Glamping experiences, or for those looking for a property to have horses, or even just a farm for local or residential accommodation. Discover the most varied possibilities of your new location.
Zone description:
Boliqueime is a small village in the Algarve, about 5 km from Vilamoura and many others from Albufeira. It is also 3 km from the Motorway that takes us to travel throughout the Algarve, Lisbon or even Spain. It is 18.6 miles from Faro International Airport.
The village of Boliqueime belongs to the municipality of Loulé, the largest municipality in the Algarve, where we can find the most beautiful beaches in the region. In the riverside area of Vilamoura, you will find a large market with the best fish of the day, vegetables and vegetables grown by the vendors themselves, as well as a wide variety of traditional bread and sweets of this city.
It is also the most sought after places for tourists looking for their second home, to spend long periods during the year.
The hottest seasons are from 20 May to 15 September where temperatures range from 25º to 35º. During the other period, temperatures vary between 10 and 23º.
The property:
The property, which is all urban and is all walled, has two houses, swimming pool and natural lake.
- A typical Algarve house, with a large right foot and very well maintained, has 241m2 divided into: 3 bedrooms en suite, a typical kitchen and another common kitchen. The dining and living rooms, stately, with very grassy walls, give it a rustic look and the fireplace makes them even more welcoming. On the 1st floor there is a T1, with living room, kitchenette, bathroom, 1 bedroom and access to a terrace.
-The other housing is a T2,ground floor, with 97m2. In addition to the two bedrooms, it has a kitchen, living room and bathroom.
Construction services according to an appropriate standard for operation, water supply of the public network and electricity,
outdoor facilities:
Large patio with large parking or leisure spaces, large trees, a natural lake with a small stone bridge, rustic, a water hole and other rural buildings, in a total area of 9189m2.
Other:
Information about the sale price, through a face-to-face meeting.
Contact
Rustic House 4 Bedrooms
Proença-a-Nova e Peral, Distrito de Castelo Branco
Used · 150m²
buy
80.000 €
The ’Casa do Padre Paixão’ is located in Proença-a-Nova, in Beira Interior, near Castelo Branco. It’s a stately home in the centre of the village with a gross construction area of 150 square metres. The house has 4 bedrooms, 1 living room, 1 traditional kitchen, 1 bathroom and 1 hall. In the attic there are 3 more rooms that could be adapted into bedrooms. On the ground floor there is a small storage room.
This property is ideal for immediate habitation and a great investment. (REF. 1029-23)
This property is ideal for immediate habitation and a great investment. (REF. 1029-23)
Contact
Farm 4 Bedrooms
Azeitão (São Lourenço e São Simão), Setúbal, Distrito de Setúbal
Used · 229m²
With Garage
buy
1.600.000 €
Situada em Oleiros, Azeitão encontramos esta magnífica Quinta, que combina a perfeição entre a mistura de linhas rústicas e modernas com a tranquilidade do campo.
Nesta quinta de 28.992 m2, encontramos o seguinte:
- Moradia T4 com 229 m2 de área bruta composta por:
1 suite com boas áreas (wc com base de duche);
3 Quartos com roupeiro;
1 casas de banho de apoio aos quartos (com base de duche);
1 casa de banho de serviço;
Cozinha totalmente equipada, em open space com a sala
Sala bastante ampla para diversos ambientes
Jardim com relva, palmeiras e árvores de fruto
Piscina e zona de deck e lazer
Garagem
Arrecadações
Furo de água doce
Painéis solares garantindo eficiência energética
Portadas brancas
Vidros duplos
Salamandra na sala
Iluminação exterior
Para completar o seu charme, temos uma pintura mural alentejana com paredes branca e friso azul.
- Encontra-se aprovado administrativamente pela DGT a classificação do terreno para regadio com o destaque de 24 002m2, passando a estar dentro do PDM aprovado, a permissão de mais duas moradias com a superfície total de pavimento de
400m2. Não incluem anexos para estacionamento automóvel ou anexos destinados ao apoio de exploração agrícola;
- Já se encontra aprovada a possibilidade de construção de uma moradia, com a superfície total de pavimento de 400m2, que
não incluem anexos para estacionamento automóvel ou anexos destinados ao apoio de exploração agrícola;
- Os imóveis poderão destinar-se a Habitação Própria, Turismo de Habitação e Equipamentos de interesse social;
- Caso pretenda construir equipamentos de utilização coletiva, turismo, recreio e lazer, terciário e indústria compatível na parcela
remanescente o índice de utilização máximo do solo é de 0,35 e podem construir até um máximo de 2.500 m2.
Sobre a localização, esta Quinta encontra-se a curta distância de todo o serviço e comércio necessários no seu dia a dia, escolas, restaurantes e supermercados.
A 20 minutos das escolas internacionais St Peter’s International School e Colégio Guadalupe, a 5 minutos do hospital Nossa Senhora da Arrábida, clínicas privadas, transportes públicos e autoestrada.
Lisboa fica a 30 minutos de carro, Sesimbra, Setúbal e Palmela estão a 15 minutos e as praias da Costa da Caparica ficam a 30 minutos.
Azeitão oferece um estilo de vida único e incomparável, desde a gastronomia de excelência, às tradições vinícolas perpetuadas no tempo através das Adegas e Casas Vinícolas de renome, como a Quinta da Bacalhoa, Quinta de Alcube, Quinta de Catralvos ou a Adega José Maria da Fonseca.
Para mais informações não hesite em contactar.
’A realização dos sonhos começa com o primeiro passo!’
Nesta quinta de 28.992 m2, encontramos o seguinte:
- Moradia T4 com 229 m2 de área bruta composta por:
1 suite com boas áreas (wc com base de duche);
3 Quartos com roupeiro;
1 casas de banho de apoio aos quartos (com base de duche);
1 casa de banho de serviço;
Cozinha totalmente equipada, em open space com a sala
Sala bastante ampla para diversos ambientes
Jardim com relva, palmeiras e árvores de fruto
Piscina e zona de deck e lazer
Garagem
Arrecadações
Furo de água doce
Painéis solares garantindo eficiência energética
Portadas brancas
Vidros duplos
Salamandra na sala
Iluminação exterior
Para completar o seu charme, temos uma pintura mural alentejana com paredes branca e friso azul.
- Encontra-se aprovado administrativamente pela DGT a classificação do terreno para regadio com o destaque de 24 002m2, passando a estar dentro do PDM aprovado, a permissão de mais duas moradias com a superfície total de pavimento de
400m2. Não incluem anexos para estacionamento automóvel ou anexos destinados ao apoio de exploração agrícola;
- Já se encontra aprovada a possibilidade de construção de uma moradia, com a superfície total de pavimento de 400m2, que
não incluem anexos para estacionamento automóvel ou anexos destinados ao apoio de exploração agrícola;
- Os imóveis poderão destinar-se a Habitação Própria, Turismo de Habitação e Equipamentos de interesse social;
- Caso pretenda construir equipamentos de utilização coletiva, turismo, recreio e lazer, terciário e indústria compatível na parcela
remanescente o índice de utilização máximo do solo é de 0,35 e podem construir até um máximo de 2.500 m2.
Sobre a localização, esta Quinta encontra-se a curta distância de todo o serviço e comércio necessários no seu dia a dia, escolas, restaurantes e supermercados.
A 20 minutos das escolas internacionais St Peter’s International School e Colégio Guadalupe, a 5 minutos do hospital Nossa Senhora da Arrábida, clínicas privadas, transportes públicos e autoestrada.
Lisboa fica a 30 minutos de carro, Sesimbra, Setúbal e Palmela estão a 15 minutos e as praias da Costa da Caparica ficam a 30 minutos.
Azeitão oferece um estilo de vida único e incomparável, desde a gastronomia de excelência, às tradições vinícolas perpetuadas no tempo através das Adegas e Casas Vinícolas de renome, como a Quinta da Bacalhoa, Quinta de Alcube, Quinta de Catralvos ou a Adega José Maria da Fonseca.
Para mais informações não hesite em contactar.
’A realização dos sonhos começa com o primeiro passo!’
Contact
Farm 4 Bedrooms
Azeitão (São Lourenço e São Simão), Setúbal, Distrito de Setúbal
Used · 152m²
With Garage
buy
1.600.000 €
A Quinta encontra-se implantada em terreno com 2,95ha. ao lado do Sitio do Picão, Azeitão.
A quinta é composta por :
- Suite bastante ampla (wc com base de duche);
- 3 Quartos;
- 1 casas de banho de apoio aos Quartos (com base de duche);
- 1 casa de banho de serviço;
- Cozinha ampla totalmente equipada, com ligação para a sala;
- Jardim;
- Garagem;
- Piscina
- Furo (água doce);
- Arrecadações.
Em termos de acabamentos o imóvel distingue-se por:
- Roupeiros embutidos;
- Painéis solares;
- Pavimento flutuante na sala, quartos e corredor;
- zona de lazer com deck junto à piscina;
- Salamandra na sala;
- Portadas brancas;
- Iluminação exterior;
- Pintura mural alentejana (parede branca e friso azul);
No exterior existe uma zona preparada para refeições e lazer junto à piscina.
O terreno possui ainda várias árvores decorativas de baixa manutenção e uma zona preparada para a criação de uma pequena horta.
Na área de terreno é possível ampliar a casa existente em mais 400m2 e/ou fazer 2 moradias de 200m2. O mesmo terreno, tem a decorrer um processo na DGT, para o pedido de destaque, pedido já aprovado administrativamente, o que permite, a construção de mais duas moradias novas, caso seja para turismo a câmara no imediato aprova 2500m2. Os proprietários também pensaram em criar um campo de paddle, o que seria bastante lucrativo.
A quinta é composta por :
- Suite bastante ampla (wc com base de duche);
- 3 Quartos;
- 1 casas de banho de apoio aos Quartos (com base de duche);
- 1 casa de banho de serviço;
- Cozinha ampla totalmente equipada, com ligação para a sala;
- Jardim;
- Garagem;
- Piscina
- Furo (água doce);
- Arrecadações.
Em termos de acabamentos o imóvel distingue-se por:
- Roupeiros embutidos;
- Painéis solares;
- Pavimento flutuante na sala, quartos e corredor;
- zona de lazer com deck junto à piscina;
- Salamandra na sala;
- Portadas brancas;
- Iluminação exterior;
- Pintura mural alentejana (parede branca e friso azul);
No exterior existe uma zona preparada para refeições e lazer junto à piscina.
O terreno possui ainda várias árvores decorativas de baixa manutenção e uma zona preparada para a criação de uma pequena horta.
Na área de terreno é possível ampliar a casa existente em mais 400m2 e/ou fazer 2 moradias de 200m2. O mesmo terreno, tem a decorrer um processo na DGT, para o pedido de destaque, pedido já aprovado administrativamente, o que permite, a construção de mais duas moradias novas, caso seja para turismo a câmara no imediato aprova 2500m2. Os proprietários também pensaram em criar um campo de paddle, o que seria bastante lucrativo.
Contact
Farm 4 Bedrooms +2 Duplex
Sobreda, Charneca de Caparica e Sobreda, Almada, Distrito de Setúbal
Used · 365m²
buy
1.950.000 €
Fifth T4+2 Overtake 9750 m2 of Land for Housing and Commerce
Contact
Farm 4 Bedrooms Duplex
Ardegão, Ardegão, Freixo e Mato, Ponte de Lima, Distrito de Viana do Castelo
Used · 330m²
With Garage
buy
980.000 €
Fantastic House in Quinta in Ponte de Lima
Farm located in Ardegão, municipality of Ponte de Lima, have 3 hectares of land with fruit trees, vineyards, manicured gardens and with natural water mine;
Distances:
Port - 80 km (50m);
Ponte de Lima - 21 km (18m);
Viana de Castelo - 26 km (20m);
Barcelos - 15 km (14m);
Spain - 87 km (80m);
The villa consists of 3 floors:
Cellar - Large space with exclusive access through the garden;
1st Floor - Social area with living room and dining room divided with fireplace; Fully equipped kitchen and access to the threshing floor with outdoor dining area and barbecue and wood oven; Social bathroom, Indoor heated pool with large outdoor (threshing floor) and indoor (deck) leisure area; Closed garage and also space for outdoor parking;
2nd Floor - Private area with 4 suites, all with built-in cabinets and equipped with air conditioning and access to balcony on deck and upper gardens; Possibility of building an outdoor swimming pool with views of the countryside and vineyards;
Specific features
Detached house
2 floors
330 m² Gross area
T4/suites
5 bathrooms
Terrace
Balcony
Parking space
Second hand/good condition
Built-in cabinets
Built in 2010
Central heating
Equipment
Air conditioning
Swimming pool
Garden
Energy certificate A
Rent - €3,800 (minimum contract of 3 years - 2 rents + 2 deposit, with national guarantor
Farm located in Ardegão, municipality of Ponte de Lima, have 3 hectares of land with fruit trees, vineyards, manicured gardens and with natural water mine;
Distances:
Port - 80 km (50m);
Ponte de Lima - 21 km (18m);
Viana de Castelo - 26 km (20m);
Barcelos - 15 km (14m);
Spain - 87 km (80m);
The villa consists of 3 floors:
Cellar - Large space with exclusive access through the garden;
1st Floor - Social area with living room and dining room divided with fireplace; Fully equipped kitchen and access to the threshing floor with outdoor dining area and barbecue and wood oven; Social bathroom, Indoor heated pool with large outdoor (threshing floor) and indoor (deck) leisure area; Closed garage and also space for outdoor parking;
2nd Floor - Private area with 4 suites, all with built-in cabinets and equipped with air conditioning and access to balcony on deck and upper gardens; Possibility of building an outdoor swimming pool with views of the countryside and vineyards;
Specific features
Detached house
2 floors
330 m² Gross area
T4/suites
5 bathrooms
Terrace
Balcony
Parking space
Second hand/good condition
Built-in cabinets
Built in 2010
Central heating
Equipment
Air conditioning
Swimming pool
Garden
Energy certificate A
Rent - €3,800 (minimum contract of 3 years - 2 rents + 2 deposit, with national guarantor
Contact
Country Estate 4 Bedrooms
Lourinhã e Atalaia, Distrito de Lisboa
220m²
With Garage
buy
410.000 €
Farm with a total area of 28,280m2 located in a calm and peaceful area, surrounded by vineyards and fields, close to the city, in contact with nature and with a wide view over the town of Lourinha.
Farm consisting of a house to restore and rustic land.
Composed of:
- Land for growing trees with an area of 2.764 hectares,
- Urban land with an area of 640 m2,
- House inserted into the urban land with a private area of 160 m2 and a building implantation area of 220m2,
- Warehouse, water well and electricity.
Excellent investment opportunity near the sea!
Farm consisting of a house to restore and rustic land.
Composed of:
- Land for growing trees with an area of 2.764 hectares,
- Urban land with an area of 640 m2,
- House inserted into the urban land with a private area of 160 m2 and a building implantation area of 220m2,
- Warehouse, water well and electricity.
Excellent investment opportunity near the sea!
Contact
See more Farms and Estates
Bedrooms
Zones
Can’t find the property you’re looking for?
