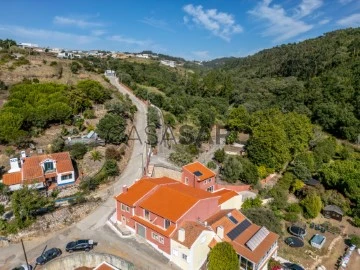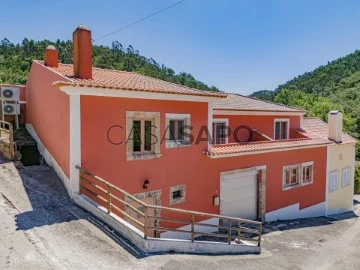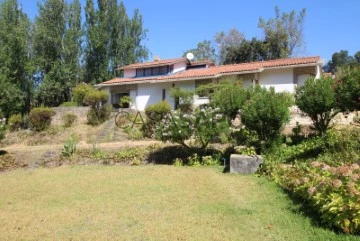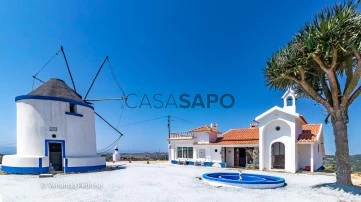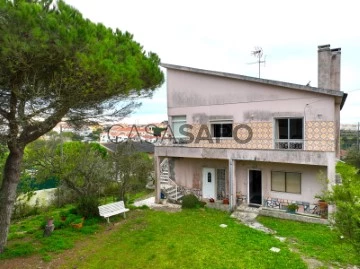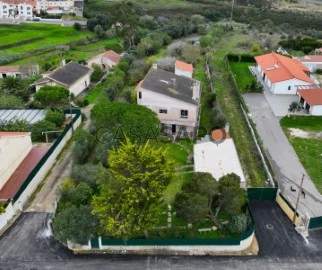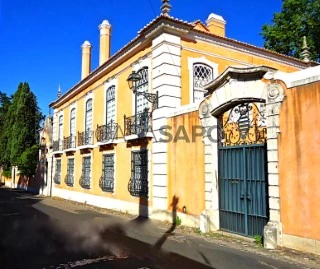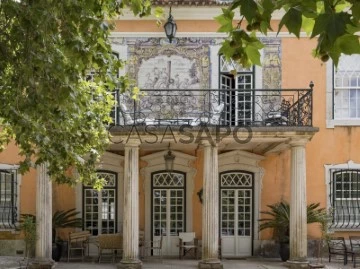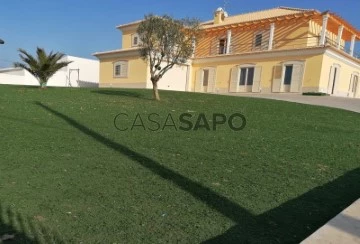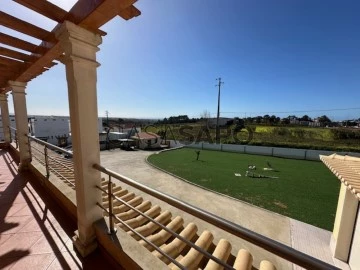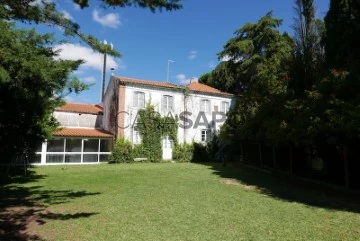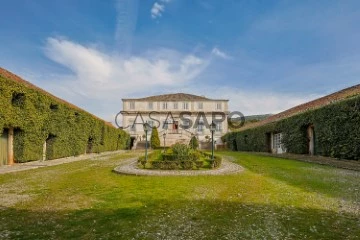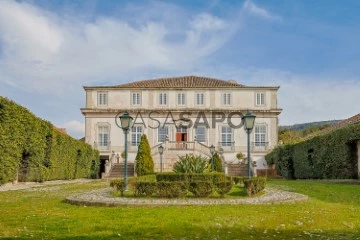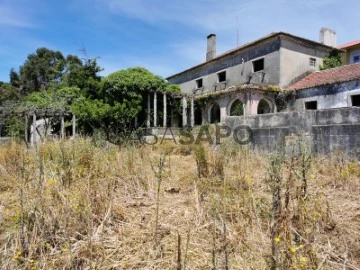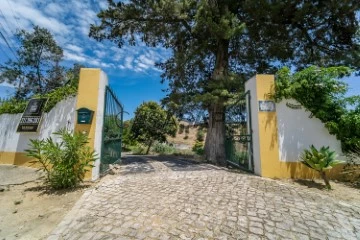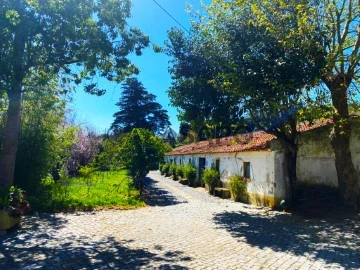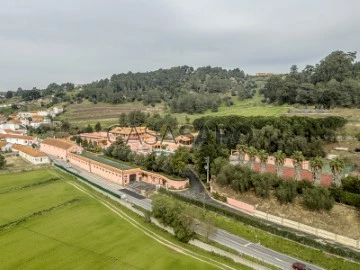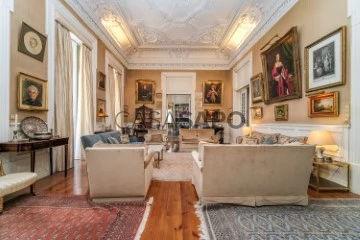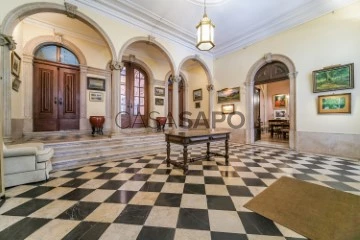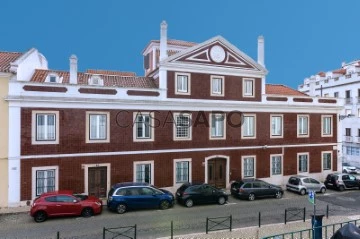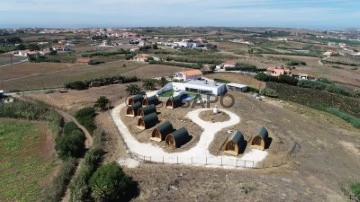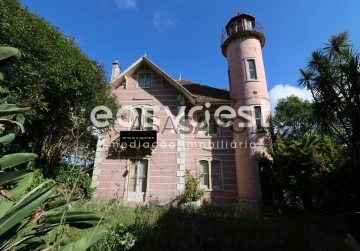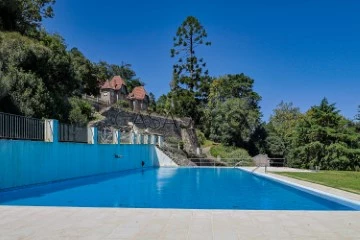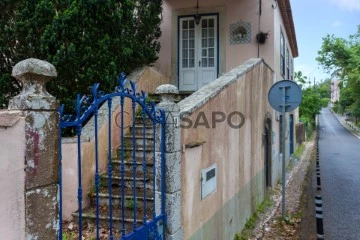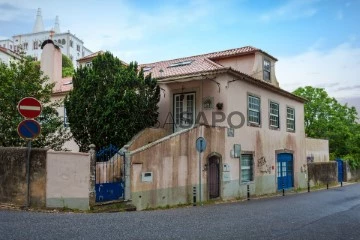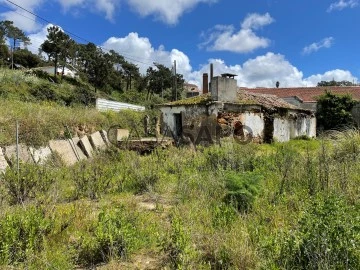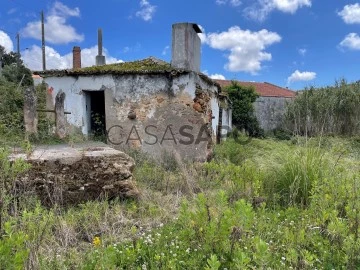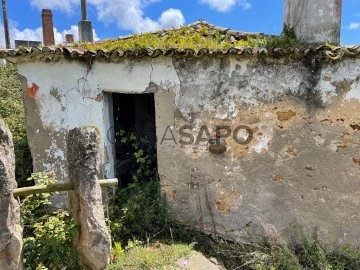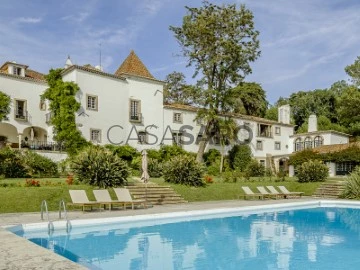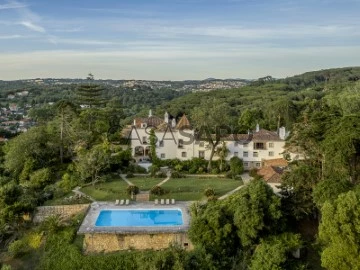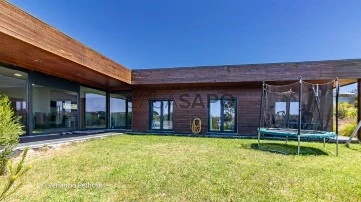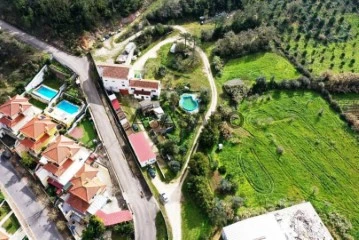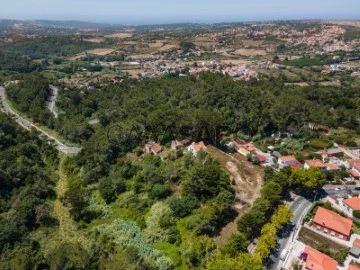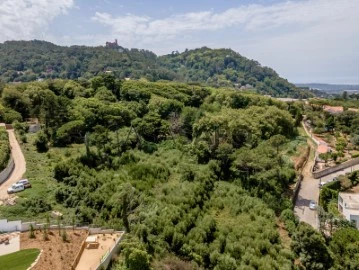Farms and Estates
Rooms
Price
More filters
97 Farms and Estates in Distrito de Lisboa, near Public Transportation
Order by
Relevance
Quintinha 3.409m2 - Ramada - Oportunidade
Farm Land 5 Bedrooms Duplex
Ramada, Ramada e Caneças, Odivelas, Distrito de Lisboa
Used · 267m²
With Garage
buy
890.000 €
Descubra e desfrute de uma vida tranquila, de um local único com história e grande beleza.
Esta quintinha designada por Casal de Sant´Anna, antiga casa do ator Vasco Santana, é uma propriedade com área total de 3.409 m2, situada na Ramada / Odivelas, com excelentes acessibilidades e a 10 minutos da cidade de Lisboa.
Foi neste imóvel que viveu o ator Vasco Santana, partilhando-a com a actriz e companheira, Mirita Casimiro. Era no Casal de Sant´Anna, que Vasco Santana preparava muito do seu trabalho artístico, conjuntamente com o seu filho, o ator e encenador Henrique Santana.
A propriedade é composta por uma moradia principal, uma moradia secundária (casa de caseiro), logradouros, várias habitações atualmente utilizadas como arrecadações e zonas de animais, piscina, jardim, zona de horta e garagem.
A moradia principal de tipologia T5, classificada de interesse municipal pela CM Odivelas, com uma área bruta de construção 267 m2, de traça típica portuguesa e arquitetura característica do Estado Novo.
A Moradia secundária (casa de caseiro), com uma área bruta de construção 110 m2.
O espaço exterior, destaca-se pelos seus magníficos espaços verdes com arvores e jardim parisiense, zona de pomar e horta biológica, piscina, casa de apoio à piscina, zonas de miradouro, alpendres, arrecadações, áreas de circulação na propriedade, furo de captação de água que permite ter uma abundancia constante de água, garagem com espaço exterior com possibilidade de parquear 4 carros, excelente exposição solar.
A propriedade está inserida em Espaço Urbanizável nível 2 (PDM), podendo ser desenvolvido na zona inferior do terreno um projeto para uma nova edificação, mantendo as edificações atuais existentes.
Localizado na Ramada concelho de Odivelas, dotado de excelentes acessibilidades e de modernos equipamentos e infraestruturas de âmbito educativo, desportivo, cultural e social.
Situado no entroncamento de vários eixos centrais viários, tais como: IC22, IC17-CRIL, A9-CREL, Eixo Norte-Sul, A8, e com uma vasta e moderna rede de transportes públicos, a Ramada / Odivelas conquista uma nova centralidade na área metropolitana de lisboa.
Esta quintinha designada por Casal de Sant´Anna, antiga casa do ator Vasco Santana, é uma propriedade com área total de 3.409 m2, situada na Ramada / Odivelas, com excelentes acessibilidades e a 10 minutos da cidade de Lisboa.
Foi neste imóvel que viveu o ator Vasco Santana, partilhando-a com a actriz e companheira, Mirita Casimiro. Era no Casal de Sant´Anna, que Vasco Santana preparava muito do seu trabalho artístico, conjuntamente com o seu filho, o ator e encenador Henrique Santana.
A propriedade é composta por uma moradia principal, uma moradia secundária (casa de caseiro), logradouros, várias habitações atualmente utilizadas como arrecadações e zonas de animais, piscina, jardim, zona de horta e garagem.
A moradia principal de tipologia T5, classificada de interesse municipal pela CM Odivelas, com uma área bruta de construção 267 m2, de traça típica portuguesa e arquitetura característica do Estado Novo.
A Moradia secundária (casa de caseiro), com uma área bruta de construção 110 m2.
O espaço exterior, destaca-se pelos seus magníficos espaços verdes com arvores e jardim parisiense, zona de pomar e horta biológica, piscina, casa de apoio à piscina, zonas de miradouro, alpendres, arrecadações, áreas de circulação na propriedade, furo de captação de água que permite ter uma abundancia constante de água, garagem com espaço exterior com possibilidade de parquear 4 carros, excelente exposição solar.
A propriedade está inserida em Espaço Urbanizável nível 2 (PDM), podendo ser desenvolvido na zona inferior do terreno um projeto para uma nova edificação, mantendo as edificações atuais existentes.
Localizado na Ramada concelho de Odivelas, dotado de excelentes acessibilidades e de modernos equipamentos e infraestruturas de âmbito educativo, desportivo, cultural e social.
Situado no entroncamento de vários eixos centrais viários, tais como: IC22, IC17-CRIL, A9-CREL, Eixo Norte-Sul, A8, e com uma vasta e moderna rede de transportes públicos, a Ramada / Odivelas conquista uma nova centralidade na área metropolitana de lisboa.
Contact
Farm 8 Bedrooms
Mafra , Distrito de Lisboa
Used · 546m²
With Garage
buy
1.499.000 €
THE ADDED VALUE OF THE PROPERTY
4+5 bedroom farm with PIP for 6 villas of 2 floors, with an implantation area of 96m2 plus garage with 24m2, 2km from the centre of Mafra
PROPERTY DESCRIPTION:
Floor 0:
Reception
Two storage rooms
Collection
Cellar
Circulation
Two antechambers
Four Suites
Five bathrooms
Garage
Floor 1:
Office
Living room
Kitchen
Circulation
Four antechambers
Six bathrooms
Four suites
EXTERIOR DESCRIPTION:
Greenhouse area
Garden Area
Yard
Path along the property
EQUIPMENT:
Photovoltaic panels
Diesel boiler
Air conditioning
Water heater
Electric gates
Water hole
Kitchen equipped with:
Oven
Glass-ceramic hob
Ventilator
Dishwasher
APPRECIATION OF THE PROPERTY
Farm with 9186m² located 2 km from the village of Mafra next to nature, with a south, west orientation, in a rural area where tranquillity lives.
The House, with records from the century. XVII, was recovered in 2008 to be used as a Guest House, it can also be used by 2 families independently, having the potential for more.
It also includes a previously approved P.I.P. for the construction of 6 villas of 2 floors with implantation of up to 96m2 plus 24m2 for garage, with a communal swimming pool.
You can also choose to build 3 larger villas.
This can be the perfect place to develop a tourist project or a private condominium.
* All available information does not dispense with confirmation by the mediator as well as consultation of the property’s documentation. *
4+5 bedroom farm with PIP for 6 villas of 2 floors, with an implantation area of 96m2 plus garage with 24m2, 2km from the centre of Mafra
PROPERTY DESCRIPTION:
Floor 0:
Reception
Two storage rooms
Collection
Cellar
Circulation
Two antechambers
Four Suites
Five bathrooms
Garage
Floor 1:
Office
Living room
Kitchen
Circulation
Four antechambers
Six bathrooms
Four suites
EXTERIOR DESCRIPTION:
Greenhouse area
Garden Area
Yard
Path along the property
EQUIPMENT:
Photovoltaic panels
Diesel boiler
Air conditioning
Water heater
Electric gates
Water hole
Kitchen equipped with:
Oven
Glass-ceramic hob
Ventilator
Dishwasher
APPRECIATION OF THE PROPERTY
Farm with 9186m² located 2 km from the village of Mafra next to nature, with a south, west orientation, in a rural area where tranquillity lives.
The House, with records from the century. XVII, was recovered in 2008 to be used as a Guest House, it can also be used by 2 families independently, having the potential for more.
It also includes a previously approved P.I.P. for the construction of 6 villas of 2 floors with implantation of up to 96m2 plus 24m2 for garage, with a communal swimming pool.
You can also choose to build 3 larger villas.
This can be the perfect place to develop a tourist project or a private condominium.
* All available information does not dispense with confirmation by the mediator as well as consultation of the property’s documentation. *
Contact
Farm 9 Bedrooms
Lousa, Loures, Distrito de Lisboa
Used · 269m²
buy
795.000 €
Fantastic Quinta 25 km from Lisbon. The property consists of a rustic building with 22000 m2 and an urban of 2000 m2. The urban building beyond the main house, also has four annexed constructions, two typology T2, one of typology T1 and barbecue closed with WC and storage.
Composition of the dwellings:
Main house T4 (project authored by ARQ. Nuno Teotónio Pereira): Entrance hall, living room, dining room, kitchen, pantry, room for housekeeper, WC service, three bedrooms all with wardrobe (being one in suite with private WC), common WC and office/Atelier on the mezzanine;
2-storey 2 bedroom villa: Living room with fireplace, kitchenette, shared WC, bedroom and suite with private WC;
House T2: Kitchen, living room and two bedrooms (one ensuite with private WC);
House T1: bedroom, WC and kitchen.
The outer space consists of garden area, medium and large trees, flowers, two wells and two holes. The property is in a good state of preservation.
Composition of the dwellings:
Main house T4 (project authored by ARQ. Nuno Teotónio Pereira): Entrance hall, living room, dining room, kitchen, pantry, room for housekeeper, WC service, three bedrooms all with wardrobe (being one in suite with private WC), common WC and office/Atelier on the mezzanine;
2-storey 2 bedroom villa: Living room with fireplace, kitchenette, shared WC, bedroom and suite with private WC;
House T2: Kitchen, living room and two bedrooms (one ensuite with private WC);
House T1: bedroom, WC and kitchen.
The outer space consists of garden area, medium and large trees, flowers, two wells and two holes. The property is in a good state of preservation.
Contact
Farm Land 5 Bedrooms
Ericeira , Mafra, Distrito de Lisboa
Used · 342m²
With Garage
buy
1.195.000 €
THE ADDED VALUE OF THE PROPERTY:
Small farm with two villas and a mill, view of valleys, excellent sun exposure, 10km from Ericeira and 5.7km from Ribeira d’Ilhas Beach
PROPERTY DESCRIPTION:
Main House
- Entrance hall
- Lounge with sand and kitchen
-Pantry
- A house to support the living room and bedrooms
- Two bedrooms (one with wardrobe)
- One suite with wardrobe
- A laundry/office
Secondary House
- Entrance hall
- Living room with fireplace
- Kitchen with wood stove
- Bathroom with shower
- One bedroom with mezzanine
Mill
Floor 0
-Kitchen
- Bathroom
Floor 1
-Living room
Floor 2
- One Bedroom
EXTERIOR DESCRIPTION:
-Lake
- Garage in the main house
- Garage in the secondary house
- Shed with barbecue
- Wooden annex for storage
- Garden area
- Outdoor parking area
PROPERTY APPRAISAL:
Spectacular small farm, located at the top of the hill, wide views of valleys and the seabed, property consisting of two houses, a mill, is a unique property with high potential
**Areas from CPU t**
* All available information does not dispense with confirmation by the mediator as well as consultation of the property’s documentation. *
Small farm with two villas and a mill, view of valleys, excellent sun exposure, 10km from Ericeira and 5.7km from Ribeira d’Ilhas Beach
PROPERTY DESCRIPTION:
Main House
- Entrance hall
- Lounge with sand and kitchen
-Pantry
- A house to support the living room and bedrooms
- Two bedrooms (one with wardrobe)
- One suite with wardrobe
- A laundry/office
Secondary House
- Entrance hall
- Living room with fireplace
- Kitchen with wood stove
- Bathroom with shower
- One bedroom with mezzanine
Mill
Floor 0
-Kitchen
- Bathroom
Floor 1
-Living room
Floor 2
- One Bedroom
EXTERIOR DESCRIPTION:
-Lake
- Garage in the main house
- Garage in the secondary house
- Shed with barbecue
- Wooden annex for storage
- Garden area
- Outdoor parking area
PROPERTY APPRAISAL:
Spectacular small farm, located at the top of the hill, wide views of valleys and the seabed, property consisting of two houses, a mill, is a unique property with high potential
**Areas from CPU t**
* All available information does not dispense with confirmation by the mediator as well as consultation of the property’s documentation. *
Contact
Farm Land 5 Bedrooms Triplex
Mafra , Distrito de Lisboa
Used · 305m²
With Garage
buy
460.000 €
EXCLUSIVE WL - Small farm with 5 bedroom villa, considered bi-family because it has two housing units, one of them duplex.
This beautiful villa consists of three floors, the ground floor has two living rooms, one of 18m2 and the other of 16m2, kitchen of 10m2 with some equipment, two bedrooms, one with 9m2 the other with 13m2, entrance hall of 7m2, social bathroom and two common bathrooms, of 6m2 and 5m2, we also have a porch of 12m2 and sunroom of 8m2. The upper floor consists of a 10m2 dining room, a 21m2 living room, a 12m2 kitchen, a generous hall, a 20m2 bedroom, a common bathroom, a closet, a 9m2 sunroom, a 20m2 balcony and a good 31m2 wine cellar with a wine press. The first floor has a 20m2 bedroom, currently transformed into a studio, a 15m2 bedroom/games room, a 7m2 bathroom, storage and a small hall.
As it could not be otherwise, this spacious property has an incredible outdoor area, full of potential, where there is a garden of 4359m2, porch, closed barbecue, fruit trees, vegetable garden, bush area and a small watercourse that passes at the bottom of the land. It has two boreholes, one for drinking water and the other ideal for watering and washing. The garage, closed, has an area available for 2 to 3 vehicles and a parking lot with capacity for 6.
The property is located in the historic village of Mafra, one minute from the centre, 6 minutes from the magnificent beaches of the fishing village of Ericeira, and has access to the nearby highway, being a mere 35 minutes from the city centre of Lisbon.
If your life project includes living in contact with nature, in a peaceful, calm area, by the sea... This is your chance!
Schedule your visit now, don’t waste any more time!
Count on us to help you with a focus on your well-being and that of your family!
REF.4947WE
* All the information presented is not binding, it does not dispense with confirmation by the mediator, as well as the consultation of the property documentation *
Mafra is a place of experiences and emotions; Get to know its historical and cultural richness, flavours and traditions. Visit the fantastic monuments, gardens and local handicrafts. A traditional fishing village, Ericeira developed enormously during the XVI century. XX due to the growing demand as a summer area, while maintaining its original characteristics and a very unique atmosphere.
We seek to provide good business and simplify processes for our customers. Our growth has been exponential and sustained.
Mortgage? Without worries, we take care of the entire process until the day of the deed. Explain your situation to us and we will look for the bank that provides you with the best financing conditions.
This beautiful villa consists of three floors, the ground floor has two living rooms, one of 18m2 and the other of 16m2, kitchen of 10m2 with some equipment, two bedrooms, one with 9m2 the other with 13m2, entrance hall of 7m2, social bathroom and two common bathrooms, of 6m2 and 5m2, we also have a porch of 12m2 and sunroom of 8m2. The upper floor consists of a 10m2 dining room, a 21m2 living room, a 12m2 kitchen, a generous hall, a 20m2 bedroom, a common bathroom, a closet, a 9m2 sunroom, a 20m2 balcony and a good 31m2 wine cellar with a wine press. The first floor has a 20m2 bedroom, currently transformed into a studio, a 15m2 bedroom/games room, a 7m2 bathroom, storage and a small hall.
As it could not be otherwise, this spacious property has an incredible outdoor area, full of potential, where there is a garden of 4359m2, porch, closed barbecue, fruit trees, vegetable garden, bush area and a small watercourse that passes at the bottom of the land. It has two boreholes, one for drinking water and the other ideal for watering and washing. The garage, closed, has an area available for 2 to 3 vehicles and a parking lot with capacity for 6.
The property is located in the historic village of Mafra, one minute from the centre, 6 minutes from the magnificent beaches of the fishing village of Ericeira, and has access to the nearby highway, being a mere 35 minutes from the city centre of Lisbon.
If your life project includes living in contact with nature, in a peaceful, calm area, by the sea... This is your chance!
Schedule your visit now, don’t waste any more time!
Count on us to help you with a focus on your well-being and that of your family!
REF.4947WE
* All the information presented is not binding, it does not dispense with confirmation by the mediator, as well as the consultation of the property documentation *
Mafra is a place of experiences and emotions; Get to know its historical and cultural richness, flavours and traditions. Visit the fantastic monuments, gardens and local handicrafts. A traditional fishing village, Ericeira developed enormously during the XVI century. XX due to the growing demand as a summer area, while maintaining its original characteristics and a very unique atmosphere.
We seek to provide good business and simplify processes for our customers. Our growth has been exponential and sustained.
Mortgage? Without worries, we take care of the entire process until the day of the deed. Explain your situation to us and we will look for the bank that provides you with the best financing conditions.
Contact
Palace 7 Bedrooms
Paço do Lumiar, Lisboa, Distrito de Lisboa
Used · 998m²
With Garage
buy
7.500.000 €
This building has the dazzling of the ancient palaces of the outskirts of the city, and carries us through history along its quarters, in the frescoes, in the noble woods, on the tiles, in the suspended chandeliers, in the style furniture.
The palace rises in an area of 998.10 sqm; Spread over 3 floors (ground floor, 1st floor and furted Waters) and spread over 13 large rooms, including 4 bedrooms, 2 suites and 8 bathrooms and 1 storage room on the lower floor.
There is also an annex of 189.90 sqm with 4 divisions distributed between the ground floor and the furrows, and complementary a garage for 3 cars. We can not fail to mention the beautiful surrounding garden, charming shadows and fresh grove and the pool of the condominium.
The palace rises in an area of 998.10 sqm; Spread over 3 floors (ground floor, 1st floor and furted Waters) and spread over 13 large rooms, including 4 bedrooms, 2 suites and 8 bathrooms and 1 storage room on the lower floor.
There is also an annex of 189.90 sqm with 4 divisions distributed between the ground floor and the furrows, and complementary a garage for 3 cars. We can not fail to mention the beautiful surrounding garden, charming shadows and fresh grove and the pool of the condominium.
Contact
Mansion 6 Bedrooms
Paço do Lumiar, Lisboa, Distrito de Lisboa
Used · 1,188m²
With Garage
buy
7.500.000 €
Palace T5 in The Lumiar Palace, with 1.188 m2 with private garden 2.780m2. Inserted in condominium with swimming pool and party room, total gardens of 14,000 m2.
The mansion, with 5 suites, lounges, dining room, games room and music, as well as an entrance hall, is rich in noble materials, preserving in all its divisions the aristocratic elegance that characterizes it since its construction. The chapel, erected in the twentieth century, added even more charisma to the palace, sharing the rich aesthetic treatment present in the other spaces. Completely refurbished in 2010, the mansion went into style in the new century, now benefiting from completely renovated bathrooms, and a kitchen equipped with the latest technologies. The old fireplaces are now articulated with the central heating system recently installed, to provide unparalleled comfort in all rooms of this magnificent property. There is also an annex with ground floor and stolen waters of 190 m² with 4 divisions and a garage for 3 parking spaces.
It has a beautiful condominium pool, and full of statues, fountains and small lakes, designed in 1970 by the famous landscape architect Gonçalo Ribeiro Telles. The annexed outbuildings, such as the 1920s-century hunting lodge designed in 1920 by Raúl Lino, are richly decorated with exquisite tiles, similar to what happens in the main building. It has a beautiful condominium pool, and full of statues, fountains and small lakes, designed in 1970 by the famous landscape architect Gonçalo Ribeiro Telles. The annexed outbuildings, such as the 1920s-century hunting lodge designed in 1920 by Raúl Lino, are richly decorated with exquisite tiles, similar to what happens in the main building.
The information referred to is not binding and does not exempt the consultation of the property documentation
The mansion, with 5 suites, lounges, dining room, games room and music, as well as an entrance hall, is rich in noble materials, preserving in all its divisions the aristocratic elegance that characterizes it since its construction. The chapel, erected in the twentieth century, added even more charisma to the palace, sharing the rich aesthetic treatment present in the other spaces. Completely refurbished in 2010, the mansion went into style in the new century, now benefiting from completely renovated bathrooms, and a kitchen equipped with the latest technologies. The old fireplaces are now articulated with the central heating system recently installed, to provide unparalleled comfort in all rooms of this magnificent property. There is also an annex with ground floor and stolen waters of 190 m² with 4 divisions and a garage for 3 parking spaces.
It has a beautiful condominium pool, and full of statues, fountains and small lakes, designed in 1970 by the famous landscape architect Gonçalo Ribeiro Telles. The annexed outbuildings, such as the 1920s-century hunting lodge designed in 1920 by Raúl Lino, are richly decorated with exquisite tiles, similar to what happens in the main building. It has a beautiful condominium pool, and full of statues, fountains and small lakes, designed in 1970 by the famous landscape architect Gonçalo Ribeiro Telles. The annexed outbuildings, such as the 1920s-century hunting lodge designed in 1920 by Raúl Lino, are richly decorated with exquisite tiles, similar to what happens in the main building.
The information referred to is not binding and does not exempt the consultation of the property documentation
Contact
Farm 4 Bedrooms
Mafra , Distrito de Lisboa
Used · 282m²
With Garage
buy
1.050.000 €
OFERTA DO VALOR DE ESCRITURA.
À procura do lugar dos seus sonhos, onde o conforto, a modernidade e a natureza se encontram? Apresentamos esta espetacular quinta com moradia T4 isolada, situada a apenas 1 km do centro da encantadora vila de Mafra, com fácil acesso a transportes e estradas municipais, proporcionando-lhe a tranquilidade do campo a apenas 30 minutos de Lisboa.
Informações Gerais:
Ano de Construção: 2008
Área do Terreno: 2912m2
Área Bruta Privativa: 282m2
Características Internas:
Ar Condicionado Daikin: Conforto térmico garantido em todas as divisões.
Bomba de Calor Rotex: Águas quentes em abundância, para o máximo de conforto.
Aspiração Central: Facilidade de limpeza em todas as áreas, incluindo na garagem.
Som Ambiente: Desfrute de uma atmosfera envolvente em todas as divisões, incluindo cozinha e WC´s.
Pré-Instalação de Aquecimento Central: Prepare-se para o inverno com conforto extra.
Anexo e Arrumos: Versatilidade e espaço extra para as suas necessidades.
Características Externas:
Jardim de Relva Natural: Espaço perfeito para atividades em família e com amigos.
Horta e Quinta Biológica: Explore a natureza e cultive várias espécies animais.
Canil: Espaço dedicado para os seus amigos de quatro patas.
Características Técnicas:
Porta Blindada: Segurança e tranquilidade para toda a família.
Garagem (Box): Proteja o seu veículo da intempérie.
Painéis Solares: Eficiência energética para poupança a longo prazo.
Hidromassagem/Jacuzzi: Relaxe e mime-se com um momento de luxo.
Fibra Óptica: Conexão rápida e estável à internet.
Cofre: Guarde os seus objetos de valor com segurança.
Vista de Mar: Desfrute de vistas deslumbrantes e relaxantes.
Entre em contato agora mesmo para agendar uma visita e descubra o seu novo refúgio em Mafra!
Tratamos do seu processo de crédito, apresentando as melhores soluções para si, através de
intermediário de crédito certificado pelo Banco de Portugal.
*As informações apresentadas neste anúncio são de natureza meramente informativa não podendo ser consideradas vinculativas, não dispensa a consulta e confirmação das mesmas junto da mediadora.
À procura do lugar dos seus sonhos, onde o conforto, a modernidade e a natureza se encontram? Apresentamos esta espetacular quinta com moradia T4 isolada, situada a apenas 1 km do centro da encantadora vila de Mafra, com fácil acesso a transportes e estradas municipais, proporcionando-lhe a tranquilidade do campo a apenas 30 minutos de Lisboa.
Informações Gerais:
Ano de Construção: 2008
Área do Terreno: 2912m2
Área Bruta Privativa: 282m2
Características Internas:
Ar Condicionado Daikin: Conforto térmico garantido em todas as divisões.
Bomba de Calor Rotex: Águas quentes em abundância, para o máximo de conforto.
Aspiração Central: Facilidade de limpeza em todas as áreas, incluindo na garagem.
Som Ambiente: Desfrute de uma atmosfera envolvente em todas as divisões, incluindo cozinha e WC´s.
Pré-Instalação de Aquecimento Central: Prepare-se para o inverno com conforto extra.
Anexo e Arrumos: Versatilidade e espaço extra para as suas necessidades.
Características Externas:
Jardim de Relva Natural: Espaço perfeito para atividades em família e com amigos.
Horta e Quinta Biológica: Explore a natureza e cultive várias espécies animais.
Canil: Espaço dedicado para os seus amigos de quatro patas.
Características Técnicas:
Porta Blindada: Segurança e tranquilidade para toda a família.
Garagem (Box): Proteja o seu veículo da intempérie.
Painéis Solares: Eficiência energética para poupança a longo prazo.
Hidromassagem/Jacuzzi: Relaxe e mime-se com um momento de luxo.
Fibra Óptica: Conexão rápida e estável à internet.
Cofre: Guarde os seus objetos de valor com segurança.
Vista de Mar: Desfrute de vistas deslumbrantes e relaxantes.
Entre em contato agora mesmo para agendar uma visita e descubra o seu novo refúgio em Mafra!
Tratamos do seu processo de crédito, apresentando as melhores soluções para si, através de
intermediário de crédito certificado pelo Banco de Portugal.
*As informações apresentadas neste anúncio são de natureza meramente informativa não podendo ser consideradas vinculativas, não dispensa a consulta e confirmação das mesmas junto da mediadora.
Contact
Farm 10 Bedrooms
Barcarena, Oeiras, Distrito de Lisboa
Used · 3,848m²
With Swimming Pool
buy
2.900.000 €
Quinta 6.414m2 com moradia existente 222m2 muito bem localizada junto ao centro histórico de Barcarena e à CREL (A9).
A área da quinta, de acordo com a Planta de ordenamento do PDM de Oeiras, encontra-se em Solo Urbano, especificamente em ’Espaço Habitacional - Área consolidada’ e parte em ’Espaço Habitacional - Área consolidada a Requalificar’.
A Quinta é composta por um terreno com 6 414m2 com uma moradia uni-familiar existente 222m2, com um índice de utilização máximo de 0,6 é permitido construir uma Área Bruta de Construção (ABC) total de 3 848,52 m2 acima do solo, incluindo a moradia existente, sendo apenas permitido construir edifícios residenciais (multi-familiares ou uni-familiares).
Assim, existe a possibilidade de implantação de moradias uni-familiares como por exemplo:
Moradia existente a reabilitar: 222 m2 ABC
14 moradias geminadas: 14 x 200m2 ABC = 2.800 m2 ABC
2 moradias isoladas: 2 x 413 m2 ABC = 816 m2
Total ABC = 3.848 m2
A área da quinta, de acordo com a Planta de ordenamento do PDM de Oeiras, encontra-se em Solo Urbano, especificamente em ’Espaço Habitacional - Área consolidada’ e parte em ’Espaço Habitacional - Área consolidada a Requalificar’.
A Quinta é composta por um terreno com 6 414m2 com uma moradia uni-familiar existente 222m2, com um índice de utilização máximo de 0,6 é permitido construir uma Área Bruta de Construção (ABC) total de 3 848,52 m2 acima do solo, incluindo a moradia existente, sendo apenas permitido construir edifícios residenciais (multi-familiares ou uni-familiares).
Assim, existe a possibilidade de implantação de moradias uni-familiares como por exemplo:
Moradia existente a reabilitar: 222 m2 ABC
14 moradias geminadas: 14 x 200m2 ABC = 2.800 m2 ABC
2 moradias isoladas: 2 x 413 m2 ABC = 816 m2
Total ABC = 3.848 m2
Contact
Farm 20 Bedrooms
Maxial e Monte Redondo, Torres Vedras, Distrito de Lisboa
Used · 5,000m²
With Garage
buy
6.500.000 €
18th-century manorial estate with a palace in Torres Vedras, just 45 minutes from Lisbon.
Former residence of the Counts of Tarouca, the property, classified as Public Interest, boasts over 5,000m2 of built area, comprising a main house (manor), several annexes, a chapel, cellar, gardens (15,000 m2), and a 9-hectare plot of land with characteristic regional flora (pine trees, cork oaks, elm trees, strawberry trees, laurels, chestnut trees).
The manor, dating back to the 18th and 19th centuries, consists of 3 floors, with a gross built area of 1,700m2, and is distinguished by its imposing stone staircase, plastered walls, wooden floors and ceilings, frescoes, tiled coatings, and views over a large quadrangular courtyard. Highlighted is the property’s entrance through a stone archway, a gift to the Tarouca family for their contribution to the construction of the Palace of Mafra.
The gardens and extensive woodland provide an idyllic setting for serene walks and moments of contemplation, along shaded avenues, ornamental fountains, and historical heritage (chapel dedicated to Santo André Avelino, from 1778, and the Chapel of Santa Maria Madalena, from the early 19th century). Located at the front of the property, the late 18th-century Chapel, magnificently restored, impresses with its tile panels and the elegance of its Baroque style, with details that evoke possible past connections to Freemasonry.
In the wings adjoining the historic manor, an area built in the 1990s currently houses the facilities of an association, with the potential to create a truly unique lodging experience, where comfort merges with historical splendor.
With a rich history and timeless beauty, this property has enormous potential for a tourism project, offering a truly memorable experience where the past and present converge to create unforgettable moments of refinement and beauty.
Former residence of the Counts of Tarouca, the property, classified as Public Interest, boasts over 5,000m2 of built area, comprising a main house (manor), several annexes, a chapel, cellar, gardens (15,000 m2), and a 9-hectare plot of land with characteristic regional flora (pine trees, cork oaks, elm trees, strawberry trees, laurels, chestnut trees).
The manor, dating back to the 18th and 19th centuries, consists of 3 floors, with a gross built area of 1,700m2, and is distinguished by its imposing stone staircase, plastered walls, wooden floors and ceilings, frescoes, tiled coatings, and views over a large quadrangular courtyard. Highlighted is the property’s entrance through a stone archway, a gift to the Tarouca family for their contribution to the construction of the Palace of Mafra.
The gardens and extensive woodland provide an idyllic setting for serene walks and moments of contemplation, along shaded avenues, ornamental fountains, and historical heritage (chapel dedicated to Santo André Avelino, from 1778, and the Chapel of Santa Maria Madalena, from the early 19th century). Located at the front of the property, the late 18th-century Chapel, magnificently restored, impresses with its tile panels and the elegance of its Baroque style, with details that evoke possible past connections to Freemasonry.
In the wings adjoining the historic manor, an area built in the 1990s currently houses the facilities of an association, with the potential to create a truly unique lodging experience, where comfort merges with historical splendor.
With a rich history and timeless beauty, this property has enormous potential for a tourism project, offering a truly memorable experience where the past and present converge to create unforgettable moments of refinement and beauty.
Contact
Farm
Quinta da Fonteireira (Belas), Queluz e Belas, Sintra, Distrito de Lisboa
For refurbishment · 640m²
buy
950.000 €
QUINTA com 6600m2 em zona nobre de Belas
Situada na Quinta da Fonteireira em Belas, zona residencial envolta por espaços verdes, quintas históricas e pela mata de Belas, encontramos esta distinta propriedade com 6600 m2 de área total.
Servida de boas acessibilidades através da EN 117, A9, IC19 e A16, e respectivas ligações a Sintra, Cascais, Amadora, Queluz , Odivelas e Lisboa, e a escassos metros do centro de Belas, goza de uma localização privilegiada marcada também pela tranquilidade e recato da sua envolvência.
A Quinta caracteriza-se por:
- Casa de habitação em ruína, composta por dois pisos
- Arrecadações e arrumos
- Terreno com horta, pomar e vinha
A propriedade está descrito na Conservatória do Registo Predial como mista, composta por duas parcelas urbanas e uma parcela rústica num total de 6600m2.
- Parcela urbana afecta a habitação com área coberta de 299,82m2 equivalente a área de implantação do edíficio com área bruta de construção de 441,55m2, logradouro com 660m2, em área total de terreno de 960m2
- Parcela urbana afecta a arrecadações e arrunos com área coberta de 198.50m2 equivalente a área de implantação do edíficio e com área bruta de construção de 198.50m2, logradouro com 241.50m2 em área total de terreno de 440m2
- Parcela rústica composta de horta, pomar e vinha e área total de 5200m2
Na sequência de dois Pedidos de Direito à Informação realizados à CM SIntra datados 30-01-03-23 e de 07-03-23, soube-se que a quinta está classificada, de acordo com planta de ordenamento do PDM de Sintra, como Espaços Habitacionais Tipo II: que ’correspondem a áreas que se destinam preferencialmente ao uso habitacional, podendo acolher outras utilizações compatíveis com o uso habitacional, nomeadamente de actividades económicas’
A propriedade, com configuração rectangular, encontra-se murada/vedada e confina com ruas e caminhos públicos, fazendo-se a entrada através de um portão numa das laterais.
Excelente oportunidade de investimento em zona de grande potencial, bem servida de transportes e acessos, apenas a 10 / 15 minutos do centro metropolitano de Lisboa, e de centros comerciais, hospitais, hóteis, aeroporto, praias, serra de Sintra, entre outros.
Venha conhecer!
Envolvência e Vila Histórica de Belas
Belas. vila pitoresca e encantadora, com uma rica história e património cultural, é uma das mais antigas vilas da região de Sintra, reunindo em harmonia perfeita, cultura e natureza.
Belas é cercada por uma paisagem natural deslumbrante, com colinas verdes e riachos que correm pelos campos. Há muitos caminhos e trilhas para caminhar e explorar a beleza natural da região.
Um dos seus ex-libris e monumento emblemático, é sem dúvida a Quinta Nova da Assunção, edificação exemplar de arquitectura oitocentista, onde se destacam também os exuberantes e extensos jardins polvilhados com, tanques, lagos e espaços de convívio e descanso.
Proximidade ao Belas Clube de Campo, empreendimento residencial de superior qualidade de grande envolvência natural, com oferta de serviços que podem ser utilizados pelos residentes do concelho, com destaque para escola, healthclub, restaurantes, golfe, ténis, padel, entre outros.
Lisbon Sports Club, prestigiado clube de golf, com rica e vasta história, precursor no desporto na região de Lisboa
Mata de Belas, atravessada pela ribeira de Belas, distingue-se pela sua luxuriante flora e árvores nativas, onde sobressaem carvalhos, sobreiros, freixos e faias.
Situada na Quinta da Fonteireira em Belas, zona residencial envolta por espaços verdes, quintas históricas e pela mata de Belas, encontramos esta distinta propriedade com 6600 m2 de área total.
Servida de boas acessibilidades através da EN 117, A9, IC19 e A16, e respectivas ligações a Sintra, Cascais, Amadora, Queluz , Odivelas e Lisboa, e a escassos metros do centro de Belas, goza de uma localização privilegiada marcada também pela tranquilidade e recato da sua envolvência.
A Quinta caracteriza-se por:
- Casa de habitação em ruína, composta por dois pisos
- Arrecadações e arrumos
- Terreno com horta, pomar e vinha
A propriedade está descrito na Conservatória do Registo Predial como mista, composta por duas parcelas urbanas e uma parcela rústica num total de 6600m2.
- Parcela urbana afecta a habitação com área coberta de 299,82m2 equivalente a área de implantação do edíficio com área bruta de construção de 441,55m2, logradouro com 660m2, em área total de terreno de 960m2
- Parcela urbana afecta a arrecadações e arrunos com área coberta de 198.50m2 equivalente a área de implantação do edíficio e com área bruta de construção de 198.50m2, logradouro com 241.50m2 em área total de terreno de 440m2
- Parcela rústica composta de horta, pomar e vinha e área total de 5200m2
Na sequência de dois Pedidos de Direito à Informação realizados à CM SIntra datados 30-01-03-23 e de 07-03-23, soube-se que a quinta está classificada, de acordo com planta de ordenamento do PDM de Sintra, como Espaços Habitacionais Tipo II: que ’correspondem a áreas que se destinam preferencialmente ao uso habitacional, podendo acolher outras utilizações compatíveis com o uso habitacional, nomeadamente de actividades económicas’
A propriedade, com configuração rectangular, encontra-se murada/vedada e confina com ruas e caminhos públicos, fazendo-se a entrada através de um portão numa das laterais.
Excelente oportunidade de investimento em zona de grande potencial, bem servida de transportes e acessos, apenas a 10 / 15 minutos do centro metropolitano de Lisboa, e de centros comerciais, hospitais, hóteis, aeroporto, praias, serra de Sintra, entre outros.
Venha conhecer!
Envolvência e Vila Histórica de Belas
Belas. vila pitoresca e encantadora, com uma rica história e património cultural, é uma das mais antigas vilas da região de Sintra, reunindo em harmonia perfeita, cultura e natureza.
Belas é cercada por uma paisagem natural deslumbrante, com colinas verdes e riachos que correm pelos campos. Há muitos caminhos e trilhas para caminhar e explorar a beleza natural da região.
Um dos seus ex-libris e monumento emblemático, é sem dúvida a Quinta Nova da Assunção, edificação exemplar de arquitectura oitocentista, onde se destacam também os exuberantes e extensos jardins polvilhados com, tanques, lagos e espaços de convívio e descanso.
Proximidade ao Belas Clube de Campo, empreendimento residencial de superior qualidade de grande envolvência natural, com oferta de serviços que podem ser utilizados pelos residentes do concelho, com destaque para escola, healthclub, restaurantes, golfe, ténis, padel, entre outros.
Lisbon Sports Club, prestigiado clube de golf, com rica e vasta história, precursor no desporto na região de Lisboa
Mata de Belas, atravessada pela ribeira de Belas, distingue-se pela sua luxuriante flora e árvores nativas, onde sobressaem carvalhos, sobreiros, freixos e faias.
Contact
Farm 4 Bedrooms Duplex
Vila Franca de Xira, Distrito de Lisboa
Used · 493m²
buy
715.000 €
Farm in Vila Franca de Xira with 11204m2 just 15 minutes from Lisbon.
An exclusive Private Luxury Real Estate
Quinta de Charme, with enormous potential, in which various activities can be developed, such as tourism, restoration, agriculture, livestock, sports activities such as equestrian, ATL, artistic activities, Hotel for animals, veterinary center, among others.
Located in a very quiet and beautiful location, the property consists of;
Two independent semi-detached houses for housing, T2 (200.26m2)+ T2 (53.70m2)
-The larger T2 has excellent areas and an attic that can be used to make more rooms.
-a pavilion for livestock farming, with about 240m2, deactivated, can be transformed for housing or for any other purpose.
-several boxes for animals.
-an irrigation tank that in summer also serves as a swimming pool, a borehole and a well both in operation.
- Fruit trees
-flat terrain.
Toponymy
The Frankish villages were, in medieval times, villages that had been granted tax or customs privileges by means of a charter. As for the etymology ’Xira’ it comes from the archaic Portuguese ’cira’, which means ’brenha or dense bush
Vila Franca de Xira was elevated to city status on June 28, 1984, together with Barreiro, Matosinhos, Mirandela, Oliveira de Azeméis, Ovar, São João da Madeira and Vila Nova de Gaia, in the second package of elevation to cities of the democratic regime in Portugal.
The festivals of Vila Franca De Xira, known as ’Colete Encarnado’ are held on the first weekend of July and during the first week of October the old ’Feira de Outubro’ is held, today called the Handicraft Fair.
Vila Franca de Xira in the Arab period was called ’as-Shirush’. In place of the current municipality of Vila Franca de Xira existed throughout the Middle Ages and until the mid-nineteenth century four distinct municipalities - the Peoples (today a village of the parish of Vila Franca de Xira), Alverca, Alhandra and Vila Franca; in 1855, however, they were all integrated into the current municipality of Vila Franca.
An exclusive Private Luxury Real Estate
Quinta de Charme, with enormous potential, in which various activities can be developed, such as tourism, restoration, agriculture, livestock, sports activities such as equestrian, ATL, artistic activities, Hotel for animals, veterinary center, among others.
Located in a very quiet and beautiful location, the property consists of;
Two independent semi-detached houses for housing, T2 (200.26m2)+ T2 (53.70m2)
-The larger T2 has excellent areas and an attic that can be used to make more rooms.
-a pavilion for livestock farming, with about 240m2, deactivated, can be transformed for housing or for any other purpose.
-several boxes for animals.
-an irrigation tank that in summer also serves as a swimming pool, a borehole and a well both in operation.
- Fruit trees
-flat terrain.
Toponymy
The Frankish villages were, in medieval times, villages that had been granted tax or customs privileges by means of a charter. As for the etymology ’Xira’ it comes from the archaic Portuguese ’cira’, which means ’brenha or dense bush
Vila Franca de Xira was elevated to city status on June 28, 1984, together with Barreiro, Matosinhos, Mirandela, Oliveira de Azeméis, Ovar, São João da Madeira and Vila Nova de Gaia, in the second package of elevation to cities of the democratic regime in Portugal.
The festivals of Vila Franca De Xira, known as ’Colete Encarnado’ are held on the first weekend of July and during the first week of October the old ’Feira de Outubro’ is held, today called the Handicraft Fair.
Vila Franca de Xira in the Arab period was called ’as-Shirush’. In place of the current municipality of Vila Franca de Xira existed throughout the Middle Ages and until the mid-nineteenth century four distinct municipalities - the Peoples (today a village of the parish of Vila Franca de Xira), Alverca, Alhandra and Vila Franca; in 1855, however, they were all integrated into the current municipality of Vila Franca.
Contact
Farm 9 Bedrooms
Azambuja, Distrito de Lisboa
Used · 2,851m²
With Swimming Pool
buy
1.980.000 €
Estate with a land plot f 16 hectares and over 5000 sqm of built area, including a swimming pool and various event halls, in Aveiras de Baixo, Azambuja, Lisbon.
The Quinta Vale de Mouros is currently in excellent condition, from the event halls to the main villa with 1163 sqm, as well as the land and vegetation, which are being carefully maintained by an internal caretaker. The land plot includes fruit trees, a pine forest, and grazing areas.
In addition to its excellent size and natural beauty, this estate offers a perfect combination of tranquility and potential for various uses, making it ideal for investment.
The estate is currently operating as a local accommodation.
With easy access to the A1 Highway, close to Santarém, Rio Maior, Caldas da Rainha, and other neighboring cities, you can enjoy all these amenities while also experiencing the privacy and serenity provided by the estate. It is a 40-minute driving distance from Lisbon.
The Quinta Vale de Mouros is currently in excellent condition, from the event halls to the main villa with 1163 sqm, as well as the land and vegetation, which are being carefully maintained by an internal caretaker. The land plot includes fruit trees, a pine forest, and grazing areas.
In addition to its excellent size and natural beauty, this estate offers a perfect combination of tranquility and potential for various uses, making it ideal for investment.
The estate is currently operating as a local accommodation.
With easy access to the A1 Highway, close to Santarém, Rio Maior, Caldas da Rainha, and other neighboring cities, you can enjoy all these amenities while also experiencing the privacy and serenity provided by the estate. It is a 40-minute driving distance from Lisbon.
Contact
Palace 7 Bedrooms
Príncipe Real (Mercês), Misericórdia, Lisboa, Distrito de Lisboa
Used · 621m²
With Garage
buy
5.800.000 €
Palace/ Principe Real/ Lisbon
Excellent location in one of the most charming neighborhoods of Lisbon, near Praça do Príncipe Real,
Neoclassical palace in very good condition, with 685m2, divided by three floors. Noble materials and finishes, woods from Brazil, marbles, tiles, high ceilings and worked make this house a unique space.
Ground floor,
Large entrance hall, dining room with direct access to the kitchen and pantry, an office and an apartment with 66m2 independent entrance and that can also be used as a garage for 3 cars.
Access to the 1st floor
A beautiful staircase, illuminated by a skylight that lets in natural light.
Floor 1
It is the social area par excellence, 3 large living rooms, 2 bedrooms and 1 bathroom.
The 2nd floor
3 bedrooms, a private room, 2 full bathrooms and terrace with 28m2.
The stolen waters
a suite, with access to a balcony with unobstructed views over the city.
Elevator access on all floors
Neoclassicism in Portugal
Due to the factor of an emergence in a very troubled time, Neoclassicism in Portugal develops in its own way, struggling with problems of an artistic and economic order, imposing a periodization different from the rest of Europe. In the second half of the century, a little later than in the rest of Europe, Neoclassicism emerged, especially in Lisbon and Porto, and in the early nineteenth century there was a near halt in artistic programs. This fact is due to the great instability caused by a succession of overwhelming events for the country, namely the flight of the royal family to Brazil in 1807 (a fact of fundamental importance for both countries), French invasions, later/consequent English rule, liberal revolution in 1820, return of the royal family in 1821, independence from Brazil and the loss of colonial trade in 1822. Shortly afterwards the absolutist counter-revolution took place, giving rise to the liberal wars, which maintained the instability until 1834, allowing the normal artistic and economic development only almost in the middle of the century. In view of the above, it is no wonder that the style remains, along with Romanticism, until the early twentieth century.
Excellent location in one of the most charming neighborhoods of Lisbon, near Praça do Príncipe Real,
Neoclassical palace in very good condition, with 685m2, divided by three floors. Noble materials and finishes, woods from Brazil, marbles, tiles, high ceilings and worked make this house a unique space.
Ground floor,
Large entrance hall, dining room with direct access to the kitchen and pantry, an office and an apartment with 66m2 independent entrance and that can also be used as a garage for 3 cars.
Access to the 1st floor
A beautiful staircase, illuminated by a skylight that lets in natural light.
Floor 1
It is the social area par excellence, 3 large living rooms, 2 bedrooms and 1 bathroom.
The 2nd floor
3 bedrooms, a private room, 2 full bathrooms and terrace with 28m2.
The stolen waters
a suite, with access to a balcony with unobstructed views over the city.
Elevator access on all floors
Neoclassicism in Portugal
Due to the factor of an emergence in a very troubled time, Neoclassicism in Portugal develops in its own way, struggling with problems of an artistic and economic order, imposing a periodization different from the rest of Europe. In the second half of the century, a little later than in the rest of Europe, Neoclassicism emerged, especially in Lisbon and Porto, and in the early nineteenth century there was a near halt in artistic programs. This fact is due to the great instability caused by a succession of overwhelming events for the country, namely the flight of the royal family to Brazil in 1807 (a fact of fundamental importance for both countries), French invasions, later/consequent English rule, liberal revolution in 1820, return of the royal family in 1821, independence from Brazil and the loss of colonial trade in 1822. Shortly afterwards the absolutist counter-revolution took place, giving rise to the liberal wars, which maintained the instability until 1834, allowing the normal artistic and economic development only almost in the middle of the century. In view of the above, it is no wonder that the style remains, along with Romanticism, until the early twentieth century.
Contact
Mansion 10 Bedrooms
Estrela (Santa Isabel), Campo de Ourique, Lisboa, Distrito de Lisboa
Used · 703m²
With Garage
buy
3.800.000 €
19th-century mansion in excellent condition with 703 sqm of gross private area, a 42 sqm basement, river views, and three parking spaces, located in Estrela, Lisbon. This unique property, dating back to the 19th century, has been renovated, preserving details from the Pombaline and Neoclassical periods, including rooms with walls covered in Viúva Lamego tiles. The mansion is divided into three separate fractions, interconnected and each with independent entrances, offering versatile future investment opportunities for both residential and commercial purposes. The three parking spaces are located in the adjacent condominium, Jardins da Estrela.
Fraction A has a private gross area of 99 sqm and was previously used as a service and residential area. It comprises five rooms, a 6 sqm backyard, and two bathrooms.
Fraction B, previously used as a residence, is the central part of the mansion, with a private gross area of 503 sqm distributed over three floors. The ground floor features an entrance hall and staircase, the first floor has ten rooms for use as living spaces and three bathrooms, and the third floor includes a tower and a library with views of the Estrela Basilica and the Tagus River. Unique original details can be found in various rooms, including walls covered in Viúva Lamego tiles, the ’Sala dos Anjinhos’ (Angels’ Room), and ornate fireplaces.
Finally, Fraction C has a private gross area of 101 sqm, a 42 sqm basement, and was previously used for services. It consists of four rooms, one bathroom, and an archive room.
The property is located a 5-minute walk from Estrela Garden and Basilica, near the future metro station. It is a 5-minute drive from Príncipe Real, Campo de Ourique, 5 minutes from Colégio Salesianos de Lisboa and Redbridge School, 8 minutes from CUF Tejo Hospital, 10 minutes from Lycée Français Charles Lepierre and Amoreiras Shopping Centre. It is a 20-minute drive from Humberto Delgado Airport.
Fraction A has a private gross area of 99 sqm and was previously used as a service and residential area. It comprises five rooms, a 6 sqm backyard, and two bathrooms.
Fraction B, previously used as a residence, is the central part of the mansion, with a private gross area of 503 sqm distributed over three floors. The ground floor features an entrance hall and staircase, the first floor has ten rooms for use as living spaces and three bathrooms, and the third floor includes a tower and a library with views of the Estrela Basilica and the Tagus River. Unique original details can be found in various rooms, including walls covered in Viúva Lamego tiles, the ’Sala dos Anjinhos’ (Angels’ Room), and ornate fireplaces.
Finally, Fraction C has a private gross area of 101 sqm, a 42 sqm basement, and was previously used for services. It consists of four rooms, one bathroom, and an archive room.
The property is located a 5-minute walk from Estrela Garden and Basilica, near the future metro station. It is a 5-minute drive from Príncipe Real, Campo de Ourique, 5 minutes from Colégio Salesianos de Lisboa and Redbridge School, 8 minutes from CUF Tejo Hospital, 10 minutes from Lycée Français Charles Lepierre and Amoreiras Shopping Centre. It is a 20-minute drive from Humberto Delgado Airport.
Contact
Country Estate 11 Bedrooms
Barril , Encarnação, Mafra, Distrito de Lisboa
762m²
With Garage
buy
1.800.000 €
Reference 3951
Rural Tourism Unit with unique features, with sea view and 360º to the countryside. Being its architecture inspired by the nautical theme, the author traced each element to detail, both in the materials, as in the skyline, reminding the proximity to the coastal area of Ericeira but also, through the rest of the surrounding space, to the most rural area as is the Encarnação.
The development extends over 16062m2 and has two swimming pools, a main unit, 10 bungalows in varnished pine and pre-installations already made for the placement of another 10, being the total deployment area 762m2, the construction area allowed may have even more phases and permission for more bungalows.
The main unit has 2 floors, 189m2 of implantation area and 304m2 of construction area, having on the upper floor a 1 bedroom accommodation unit with living room with kitchenette, bedroom and private bathroom. This floor also has a common area with reception, waiting area and lounge with living and dining area, a bar served by a pantry and also sanitary facilities separated by sex. This common area gives access to the pool area, bar and marina replica.
On the lower floor we have a large garage of 115m2 with capacity for 4 cars indoors and another 15 outside, laundry, pool machinery area and also a wine cellar.
In front, always with orientation to the South and with the necessary privacy distances required we have the bungalows that are in ship bow format, T0 (14.40m2 each) and in open space, and are divided by bedroom, bathroom, support counter with dishwasher, microwave and mini fridge and balcony.
Also the exterior of the unit has unique features, as there is a nice garden terrace, swimming pool, a bar with benches for the outside and inside of the pool and small replica marina with a classic boat in which it is possible to stay overnight.
In terms of infrastructure, the building will be served by electricity, telephones, telecommunications and water network.
In addition to all the valences, the development also has a 360º view whose center is the geodesic landmark existing in the property, from Sintra to Peniche and Vimeiro, passing through the mountains of Socorro, Montejunto and even Candeeiros, not forgetting the sea, always present from all points of the property.
If you are looking for a business opportunity in the area of tourism in the area of Ericeira and / or in the West zone, know that the Municipality of Mafra is the fastest growing municipality in the Lisbon area since 2011, we are the World Surf Reserve and we have a great diversity of culture and commerce.
* All information submitted is not binding, does not dispense with confirmation by the mediator, as well as consultation of the property documentation *
We seek to provide good business and simplify processes to our customers. Our growth has been exponential and sustained.
Energy certification? If you are planning to sell or rent your property, please know that the energy certificate is MANDATORY. And we in partnership, we take care of everything for you.
Traditional fishing village, Ericeira developed very much during the 19th century. XX by the growing demand as a summer area, while maintaining its original characteristics and a very own atmosphere.
Mafra is a place of experiences and emotions; know its historical and cultural richness, flavors and traditions. Visit the fantastic monuments, gardens and local crafts.
Rural Tourism Unit with unique features, with sea view and 360º to the countryside. Being its architecture inspired by the nautical theme, the author traced each element to detail, both in the materials, as in the skyline, reminding the proximity to the coastal area of Ericeira but also, through the rest of the surrounding space, to the most rural area as is the Encarnação.
The development extends over 16062m2 and has two swimming pools, a main unit, 10 bungalows in varnished pine and pre-installations already made for the placement of another 10, being the total deployment area 762m2, the construction area allowed may have even more phases and permission for more bungalows.
The main unit has 2 floors, 189m2 of implantation area and 304m2 of construction area, having on the upper floor a 1 bedroom accommodation unit with living room with kitchenette, bedroom and private bathroom. This floor also has a common area with reception, waiting area and lounge with living and dining area, a bar served by a pantry and also sanitary facilities separated by sex. This common area gives access to the pool area, bar and marina replica.
On the lower floor we have a large garage of 115m2 with capacity for 4 cars indoors and another 15 outside, laundry, pool machinery area and also a wine cellar.
In front, always with orientation to the South and with the necessary privacy distances required we have the bungalows that are in ship bow format, T0 (14.40m2 each) and in open space, and are divided by bedroom, bathroom, support counter with dishwasher, microwave and mini fridge and balcony.
Also the exterior of the unit has unique features, as there is a nice garden terrace, swimming pool, a bar with benches for the outside and inside of the pool and small replica marina with a classic boat in which it is possible to stay overnight.
In terms of infrastructure, the building will be served by electricity, telephones, telecommunications and water network.
In addition to all the valences, the development also has a 360º view whose center is the geodesic landmark existing in the property, from Sintra to Peniche and Vimeiro, passing through the mountains of Socorro, Montejunto and even Candeeiros, not forgetting the sea, always present from all points of the property.
If you are looking for a business opportunity in the area of tourism in the area of Ericeira and / or in the West zone, know that the Municipality of Mafra is the fastest growing municipality in the Lisbon area since 2011, we are the World Surf Reserve and we have a great diversity of culture and commerce.
* All information submitted is not binding, does not dispense with confirmation by the mediator, as well as consultation of the property documentation *
We seek to provide good business and simplify processes to our customers. Our growth has been exponential and sustained.
Energy certification? If you are planning to sell or rent your property, please know that the energy certificate is MANDATORY. And we in partnership, we take care of everything for you.
Traditional fishing village, Ericeira developed very much during the 19th century. XX by the growing demand as a summer area, while maintaining its original characteristics and a very own atmosphere.
Mafra is a place of experiences and emotions; know its historical and cultural richness, flavors and traditions. Visit the fantastic monuments, gardens and local crafts.
Contact
Mansion 17 Bedrooms
S.Maria e S.Miguel, S.Martinho, S.Pedro Penaferrim, Sintra, Distrito de Lisboa
For refurbishment · 886m²
With Garage
buy
2.190.000 €
MAKE THE BEST DEAL WITH US
Discover the most recent mansion in the historic center of Sintra, with a housing tourism project in the final stages of approval, comprising:
2nd floor: 3 suites + 1 single room with lounge
1st floor: 4 double suites + 1 superior suite with lounge
Floor 0: 4 double suites + 1 superior suite with lounge
Floor -1: Bar + breakout room + 2 living rooms + 2 dining rooms
Floor -2: 1 suite + 1 suite with living room
Attachment:
1st floor: Studio consisting of kitchen, bedroom and bathroom.
Floor 0: Garage
You can also enjoy a garden with 1700m2 and private parking in the palace.
In addition to being an extraordinary property, it has excellent access to transport:
- 2 min from Sintra train station;
- 1 min by bus;
Having gastronomic experiences on the doorstep is what your guests want:
- 2 minutes from the restaurant ’A Raposa’;
- 3 minutes from the ’Incomum by Luis Santos’ restaurant;
- 2 minutes from the ’Raíz Sintra’ restaurant;
- 10 min Café Paris.
For moments of relaxation, you can take the opportunity to discover the city:
- 7 min Palace of the Villa;
- 15 min Monserrate Park;
- 20 min Pena Palace;
- 15 min Palace and Quinta da Regaleira.
Sintra, Monte da Lua, is a place full of magic and mystery where nature and Man come together in such a perfect symbiosis that UNESCO has classified it as a World Heritage Site.
Sintra is a tourist town at the foot of the Sintra Mountains in Portugal, close to the capital, Lisbon. Long a royal sanctuary, its wooded grounds are studded with pastel farmhouses and palaces. The National Palace of Sintra, in Moorish and Manueline style, is distinguished by its two stunning identical chimneys and elaborate tiles. The hilltop 19th-century Pena National Palace is known for its extravagant design and stunning views.
We take care of your credit process, without bureaucracy, presenting the best solutions for each client.
Credit intermediary certified by Banco de Portugal under number 0001802.
We help you with the whole process! Contact us directly or leave your information and we’ll follow-up shortly
Discover the most recent mansion in the historic center of Sintra, with a housing tourism project in the final stages of approval, comprising:
2nd floor: 3 suites + 1 single room with lounge
1st floor: 4 double suites + 1 superior suite with lounge
Floor 0: 4 double suites + 1 superior suite with lounge
Floor -1: Bar + breakout room + 2 living rooms + 2 dining rooms
Floor -2: 1 suite + 1 suite with living room
Attachment:
1st floor: Studio consisting of kitchen, bedroom and bathroom.
Floor 0: Garage
You can also enjoy a garden with 1700m2 and private parking in the palace.
In addition to being an extraordinary property, it has excellent access to transport:
- 2 min from Sintra train station;
- 1 min by bus;
Having gastronomic experiences on the doorstep is what your guests want:
- 2 minutes from the restaurant ’A Raposa’;
- 3 minutes from the ’Incomum by Luis Santos’ restaurant;
- 2 minutes from the ’Raíz Sintra’ restaurant;
- 10 min Café Paris.
For moments of relaxation, you can take the opportunity to discover the city:
- 7 min Palace of the Villa;
- 15 min Monserrate Park;
- 20 min Pena Palace;
- 15 min Palace and Quinta da Regaleira.
Sintra, Monte da Lua, is a place full of magic and mystery where nature and Man come together in such a perfect symbiosis that UNESCO has classified it as a World Heritage Site.
Sintra is a tourist town at the foot of the Sintra Mountains in Portugal, close to the capital, Lisbon. Long a royal sanctuary, its wooded grounds are studded with pastel farmhouses and palaces. The National Palace of Sintra, in Moorish and Manueline style, is distinguished by its two stunning identical chimneys and elaborate tiles. The hilltop 19th-century Pena National Palace is known for its extravagant design and stunning views.
We take care of your credit process, without bureaucracy, presenting the best solutions for each client.
Credit intermediary certified by Banco de Portugal under number 0001802.
We help you with the whole process! Contact us directly or leave your information and we’ll follow-up shortly
Contact
Mansion 52 Bedrooms
S.Maria e S.Miguel, S.Martinho, S.Pedro Penaferrim, Sintra, Distrito de Lisboa
Used · 1,175m²
With Garage
buy
18.000.000 €
Opportunity to acquire a historic farm from the end of the nineteenth century, located in the heart of São Pedro de Penaferrim, Sintra. This unique property has a generous plot of 59,200 m², with built areas totalling 2,639 m², being fully walled and endowed with several prestigious buildings.
Main Residence and Exceptional Infrastructures:
The main residence, an imposing palace, is the highlight of this complex. Surrounded by vast outdoor areas, the property includes a large swimming pool (33x12 m), tennis court, orchards, lush gardens and a charming woodland. These characteristics make it ideal for an exclusive getaway or for the development of a high-end tourist-residential project.
Approved Expansion Project:
The farm already has an approved expansion and remodelling project, which covers the buildings located in the north zone, resulting in a total gross area of 2,635 m² and 32 suites distributed as follows:
Main House: With four floors and 1,634 m² of gross private area, this residence boasts high ceilings on the prime floors (0 and 1). The remodelling project includes five large rooms, dining room, chapel, library, 18 suites, kitchen and support areas.
At the heart of this property is a charming chapel that adds a touch of spirituality and elegance to the surroundings. This sacred space, carefully preserved, reflects the architectural and cultural richness of the time in which it was built. The chapel of this farm is not only a space of devotion, but a true architectural jewel that complements the grandeur of the property. It represents a unique opportunity for future owners, whether to maintain a private place of worship or to incorporate into tourist-residential development.
House 2: A new building will be built to replace the existing facilities, with three floors and 907 m² of gross private area. The house will have 11 suites, a dining room, service areas, two additional dining rooms, a kitchen and support areas.
House 3: Existing building to be remodelled, with two floors, 94 m² of private gross area and a 200 m² patio. One living room and three suites will be maintained.
Versatility and Untapped Potential:
This property is an excellent investment for the development of a tourist-residential development, offering an expanded accommodation capacity and areas for catering, events, and cultural or institutional activities. In addition, the site presents significant additional building potential, with possibilities for expansion in the urban and rustic areas, bringing the total buildability to an impressive 5,543 m².
Prime Location:
Located in the highest area of the property, the buildings provide stunning views of the gardens and the surroundings. The strategic location offers immediate access to the centre of São Pedro de Sintra and the historic centre of Sintra, being just a 10-minute drive from the famous beaches of Praia Grande and Praia das Maçãs, as well as Cascais and Estoril. In addition, it is 5 minutes from the A16 and A5 motorways, and 40 minutes from Lisbon Airport and the centre of the capital.
Incomparable opportunity!
This is an exceptional investment for anyone looking for a prestigious historic property, with the potential for a luxury development in one of Portugal’s most iconic areas.
Don’t miss the chance to explore the full potential of this extraordinary farm!
Video coming soon!
Main Residence and Exceptional Infrastructures:
The main residence, an imposing palace, is the highlight of this complex. Surrounded by vast outdoor areas, the property includes a large swimming pool (33x12 m), tennis court, orchards, lush gardens and a charming woodland. These characteristics make it ideal for an exclusive getaway or for the development of a high-end tourist-residential project.
Approved Expansion Project:
The farm already has an approved expansion and remodelling project, which covers the buildings located in the north zone, resulting in a total gross area of 2,635 m² and 32 suites distributed as follows:
Main House: With four floors and 1,634 m² of gross private area, this residence boasts high ceilings on the prime floors (0 and 1). The remodelling project includes five large rooms, dining room, chapel, library, 18 suites, kitchen and support areas.
At the heart of this property is a charming chapel that adds a touch of spirituality and elegance to the surroundings. This sacred space, carefully preserved, reflects the architectural and cultural richness of the time in which it was built. The chapel of this farm is not only a space of devotion, but a true architectural jewel that complements the grandeur of the property. It represents a unique opportunity for future owners, whether to maintain a private place of worship or to incorporate into tourist-residential development.
House 2: A new building will be built to replace the existing facilities, with three floors and 907 m² of gross private area. The house will have 11 suites, a dining room, service areas, two additional dining rooms, a kitchen and support areas.
House 3: Existing building to be remodelled, with two floors, 94 m² of private gross area and a 200 m² patio. One living room and three suites will be maintained.
Versatility and Untapped Potential:
This property is an excellent investment for the development of a tourist-residential development, offering an expanded accommodation capacity and areas for catering, events, and cultural or institutional activities. In addition, the site presents significant additional building potential, with possibilities for expansion in the urban and rustic areas, bringing the total buildability to an impressive 5,543 m².
Prime Location:
Located in the highest area of the property, the buildings provide stunning views of the gardens and the surroundings. The strategic location offers immediate access to the centre of São Pedro de Sintra and the historic centre of Sintra, being just a 10-minute drive from the famous beaches of Praia Grande and Praia das Maçãs, as well as Cascais and Estoril. In addition, it is 5 minutes from the A16 and A5 motorways, and 40 minutes from Lisbon Airport and the centre of the capital.
Incomparable opportunity!
This is an exceptional investment for anyone looking for a prestigious historic property, with the potential for a luxury development in one of Portugal’s most iconic areas.
Don’t miss the chance to explore the full potential of this extraordinary farm!
Video coming soon!
Contact
Farm 5 Bedrooms
Sintra (Santa Maria e São Miguel), S.Maria e S.Miguel, S.Martinho, S.Pedro Penaferrim, Distrito de Lisboa
For refurbishment · 370m²
With Garage
buy
2.100.000 €
Videos on movie symbol, above.
In the heart of the ’Vila de Sintra’, next to the National Palace, you will find this unique opportunity of purchase.
Location in ARU zone - Urban Rehabilitation Area.
Plot with a total of 6520m2, result of the sum of 2 plots, 1 rustic with 5640m2 and 1 urban with 880m2. In this last one, there is a villa with traditional Portuguese design, with a total of 520m2, for remodeling, composed of ground floor, 1st floor and habitable attic and terraces.
Distribution of Divisions
Lower R/C
3 studios with kitchenette and full bathroom, with entrance separate from the rest of the villa
Upper R/C
2 bedrooms, 2 kitchens, pantry, living room with fireplace, dining room, 2 full bathrooms
Loft
Fully habitable with full bathroom
Land construction area for another purpose: 1.630m2, maximum 9m2 height (2 floors above ground) and 326m2 underground. These numbers can be increased in case of a Municipal Interest Project or Collective Use
Contact me to find out more about this opportunity.
In the heart of the ’Vila de Sintra’, next to the National Palace, you will find this unique opportunity of purchase.
Location in ARU zone - Urban Rehabilitation Area.
Plot with a total of 6520m2, result of the sum of 2 plots, 1 rustic with 5640m2 and 1 urban with 880m2. In this last one, there is a villa with traditional Portuguese design, with a total of 520m2, for remodeling, composed of ground floor, 1st floor and habitable attic and terraces.
Distribution of Divisions
Lower R/C
3 studios with kitchenette and full bathroom, with entrance separate from the rest of the villa
Upper R/C
2 bedrooms, 2 kitchens, pantry, living room with fireplace, dining room, 2 full bathrooms
Loft
Fully habitable with full bathroom
Land construction area for another purpose: 1.630m2, maximum 9m2 height (2 floors above ground) and 326m2 underground. These numbers can be increased in case of a Municipal Interest Project or Collective Use
Contact me to find out more about this opportunity.
Contact
Ruins
Ericeira , Mafra, Distrito de Lisboa
For refurbishment · 110m²
buy
92.000 €
Land with possible feasibility of new construction or reconstruction of existing ruin, located in a village just 7 k from the village and beaches of Ericeira.
Because it is inserted in an urbanizable area according to the current PDM, it may allow new construction up to 126 m², depending on a favorable opinion issued by the competent authorities.
**In the process of regularization of areas.
* All available information does not exempt the confirmation by the mediator as well as the consultation of the documentation of the property.
*
This region, known as the Saloia area, allows you to slow down from the daily life of the city while maintaining a pleasant pace of life and an appealing lifestyle.
Located about 20 minutes from Lisbon, accesses: A8 and A21.
Ericeira - ’Where the sea is bluer’ - is considered the 2nd world surfing reserve since 2011, and the only one in Europe. It has very renowned beaches for the practice of the same, such as Ribeira d’ Ilhas, Foz do Lizandro, Praia dos Coxos in Ribamar, among many others. Kitesurfing, windsurfing, bodyboarding and stand-up paddle boarding is also widely practiced.
This fishing village was also elected, in 2018, the 2nd best parish in Lisbon to live, being under analysis the security, access and leisure spaces. Among the customs and traditions, Ericeira is a land of seafood and the art of fishing.
The 3rd place was awarded to the parish of Mafra, county seat (currently with 11 parishes) and was considered in 2021 the 2nd national municipality with the highest population growth in the last decade.
A village rich in history, marked by the construction of the National Palace of Mafra, classified as a World Heritage Site by UNESCO in 2019. Mafra also has some hidden treasures as is the case of the only Tapada Nacional de Mafra.
Because it is inserted in an urbanizable area according to the current PDM, it may allow new construction up to 126 m², depending on a favorable opinion issued by the competent authorities.
**In the process of regularization of areas.
* All available information does not exempt the confirmation by the mediator as well as the consultation of the documentation of the property.
*
This region, known as the Saloia area, allows you to slow down from the daily life of the city while maintaining a pleasant pace of life and an appealing lifestyle.
Located about 20 minutes from Lisbon, accesses: A8 and A21.
Ericeira - ’Where the sea is bluer’ - is considered the 2nd world surfing reserve since 2011, and the only one in Europe. It has very renowned beaches for the practice of the same, such as Ribeira d’ Ilhas, Foz do Lizandro, Praia dos Coxos in Ribamar, among many others. Kitesurfing, windsurfing, bodyboarding and stand-up paddle boarding is also widely practiced.
This fishing village was also elected, in 2018, the 2nd best parish in Lisbon to live, being under analysis the security, access and leisure spaces. Among the customs and traditions, Ericeira is a land of seafood and the art of fishing.
The 3rd place was awarded to the parish of Mafra, county seat (currently with 11 parishes) and was considered in 2021 the 2nd national municipality with the highest population growth in the last decade.
A village rich in history, marked by the construction of the National Palace of Mafra, classified as a World Heritage Site by UNESCO in 2019. Mafra also has some hidden treasures as is the case of the only Tapada Nacional de Mafra.
Contact
Farm 14 Bedrooms
São Pedro de Sintra (São Pedro Penaferrim), S.Maria e S.Miguel, S.Martinho, S.Pedro Penaferrim, Distrito de Lisboa
Used · 1,567m²
With Swimming Pool
buy
9.000.000 €
16th-century estate with 5.52 hectares of land and 1567m2 of gross construction area, comprising an imposing palace-like house, swimming pool, and tennis court, in Monserrate, Sintra. With panoramic views from the Serra de Sintra to the sea, the house of Quinta de São Thiago has been skillfully preserved, maintaining its original style and the most characteristic ancient elements, such as the chapel dedicated to São Thiago or the access gallery adorned with Tuscan columns.
It consists of 14 bedrooms, several living and dining rooms, a library, and a chapel.
On the ground floor, there are three medieval vaults, two of which are ribbed and supported by stone cups. On the upper floor, two beautiful Renaissance vaults, one in the form of a circular dome and another with coffered ceilings.
In the basement, which has direct access to the pool, there is a ballroom connected to a bar and a pantry. Upon entering the main level, we are greeted by a central courtyard with its impressive centenary tank. This level consists of six distinct rooms with ancient stone floors, four bedrooms, an office, a well-equipped kitchen, as well as laundry facilities, a pantry, and bathrooms.
On the first floor, there are eight more bedrooms, two living rooms, a captivating library, the chapel, and the sacristy. In the attic, there are two additional bedrooms, a living room, and generous storage spaces.
Outside, there are extensive gardens, a swimming pool, and a tennis court.
This is a truly unique property that combines history, beauty, and functionality with a touch of charm and elegance.
It is located in an easily accessible area, a 9-minute drive from Colares, 10 minutes from the historic center of Sintra, 15 minutes from Praia Grande and Praia das Maçãs, and 25 minutes from the A16 and A5 highway access. It is also 45 minutes from Lisbon Airport and the center of Lisbon.
It consists of 14 bedrooms, several living and dining rooms, a library, and a chapel.
On the ground floor, there are three medieval vaults, two of which are ribbed and supported by stone cups. On the upper floor, two beautiful Renaissance vaults, one in the form of a circular dome and another with coffered ceilings.
In the basement, which has direct access to the pool, there is a ballroom connected to a bar and a pantry. Upon entering the main level, we are greeted by a central courtyard with its impressive centenary tank. This level consists of six distinct rooms with ancient stone floors, four bedrooms, an office, a well-equipped kitchen, as well as laundry facilities, a pantry, and bathrooms.
On the first floor, there are eight more bedrooms, two living rooms, a captivating library, the chapel, and the sacristy. In the attic, there are two additional bedrooms, a living room, and generous storage spaces.
Outside, there are extensive gardens, a swimming pool, and a tennis court.
This is a truly unique property that combines history, beauty, and functionality with a touch of charm and elegance.
It is located in an easily accessible area, a 9-minute drive from Colares, 10 minutes from the historic center of Sintra, 15 minutes from Praia Grande and Praia das Maçãs, and 25 minutes from the A16 and A5 highway access. It is also 45 minutes from Lisbon Airport and the center of Lisbon.
Contact
Farm Land 5 Bedrooms
Ericeira, Mafra, Distrito de Lisboa
Used · 230m²
With Garage
buy
1.450.000 €
THE ADDED VALUE OF THE PROPERTY:
5 bedroom farm with 46,661m² of land, with organic farming and with certificate, quiet location, with countryside views and great solar orientation 11km from Ericeira.
PROPERTY DESCRIPTION:
Floor -1
Garage for 3 cars (56m²)
Hall
1 bedroom flat with bathroom
Floor 0
Entrance hall (18m²)
Living room (40m²) with fireplace with fireplace
Kitchen (20m²)
Pantry
Guest bathroom
Bedroom hall
3 Bedrooms with wardrobe
1 Bedroom bathroom
1 Suite with dressing room and bathroom
EXTERIOR DESCRIPTION:
Agricultural support warehouse with 120m²
Greenhouses with 2000m²
Barbecue
Area with eucalyptus and pine trees
Garden area
Fruit tree area
EQUIPMENT:
Air conditioning
Panels for heating sanitary water
Water hole
Water reservoir
Kitchen equipped with:
Oven
Plate
Ventilator
Microwave
Agreed
PROPERTY APPRAISAL:
Fantastic farm dedicated to organic farming - with organic certificate.
Inserted in a plot of land with 46661m² with the construction of a 5 bedroom villa, 1 agricultural warehouse with 120m² and 2000m² of greenhouses, located a few minutes from Mafra and 11km from Ericeira, excellent construction and details, wide view of the valley!
ADDITIONAL INFORMATION:
**areas removed from CPU/LU and Project**
** All available information does not dispense with confirmation by the mediator as well as consultation of the property’s documentation. **
Located about 20 minutes from Lisbon, access: A8 and A21.
Ericeira - ’Where the sea is bluer’ - has been considered the 2nd world surfing reserve since 2011, and the only one in Europe. It has highly regarded beaches for the practice of it, such as Ribeira d’ Ilhas, Foz do Lizandro, Praia dos Coxos in Ribamar, among many others. Kitesurfing, windsurfing, bodyboarding and stand-up paddle are also widely practised.
This fishing village was also elected, in 2018, the 2nd best parish in Lisbon to live in, with safety, access and leisure spaces under analysis. Among the customs and traditions, Ericeira is a land of seafood and the art of fishing.
The 3rd place was awarded to the parish of Mafra, the county town (currently with 11 parishes) and was considered in 2021 the 2nd national municipality with the highest population growth in the last decade.
A village rich in history, marked by the construction of the National Palace of Mafra, classified as a World Heritage Site by UNESCO in 2019. Mafra also has some hidden treasures, such as the unique National Hunting Grounds of Mafra.
5 bedroom farm with 46,661m² of land, with organic farming and with certificate, quiet location, with countryside views and great solar orientation 11km from Ericeira.
PROPERTY DESCRIPTION:
Floor -1
Garage for 3 cars (56m²)
Hall
1 bedroom flat with bathroom
Floor 0
Entrance hall (18m²)
Living room (40m²) with fireplace with fireplace
Kitchen (20m²)
Pantry
Guest bathroom
Bedroom hall
3 Bedrooms with wardrobe
1 Bedroom bathroom
1 Suite with dressing room and bathroom
EXTERIOR DESCRIPTION:
Agricultural support warehouse with 120m²
Greenhouses with 2000m²
Barbecue
Area with eucalyptus and pine trees
Garden area
Fruit tree area
EQUIPMENT:
Air conditioning
Panels for heating sanitary water
Water hole
Water reservoir
Kitchen equipped with:
Oven
Plate
Ventilator
Microwave
Agreed
PROPERTY APPRAISAL:
Fantastic farm dedicated to organic farming - with organic certificate.
Inserted in a plot of land with 46661m² with the construction of a 5 bedroom villa, 1 agricultural warehouse with 120m² and 2000m² of greenhouses, located a few minutes from Mafra and 11km from Ericeira, excellent construction and details, wide view of the valley!
ADDITIONAL INFORMATION:
**areas removed from CPU/LU and Project**
** All available information does not dispense with confirmation by the mediator as well as consultation of the property’s documentation. **
Located about 20 minutes from Lisbon, access: A8 and A21.
Ericeira - ’Where the sea is bluer’ - has been considered the 2nd world surfing reserve since 2011, and the only one in Europe. It has highly regarded beaches for the practice of it, such as Ribeira d’ Ilhas, Foz do Lizandro, Praia dos Coxos in Ribamar, among many others. Kitesurfing, windsurfing, bodyboarding and stand-up paddle are also widely practised.
This fishing village was also elected, in 2018, the 2nd best parish in Lisbon to live in, with safety, access and leisure spaces under analysis. Among the customs and traditions, Ericeira is a land of seafood and the art of fishing.
The 3rd place was awarded to the parish of Mafra, the county town (currently with 11 parishes) and was considered in 2021 the 2nd national municipality with the highest population growth in the last decade.
A village rich in history, marked by the construction of the National Palace of Mafra, classified as a World Heritage Site by UNESCO in 2019. Mafra also has some hidden treasures, such as the unique National Hunting Grounds of Mafra.
Contact
Farm 10 Bedrooms
Venda do Pinheiro, Venda do Pinheiro e Santo Estêvão das Galés, Mafra, Distrito de Lisboa
Used · 243m²
With Garage
buy
1.000.000 €
OFERTA DO VALOR DE ESCRITURA.
Localizada a apenas 1km da saída da autoestrada da Venda do Pinheiro, esta quinta única oferece uma oportunidade incomparável para quem procura um estilo de vida tranquilo e autossuficiente. Com uma vasta gama de características impressionantes, esta propriedade é verdadeiramente especial.
Características Principais:
- Área Total: 40.000m².
- Casa Principal: 2 pisos, 5 assoalhadas, 243m² de área útil.
- Logradouro: 6.838m².
- Casa do Caseiro: 100m², com potencial de expansão para 2º piso.
- Armazém: Construído em 1993, 3 pisos, 177m² por piso, com entrada independente.
- Fábrica de Tintas: Totalmente equipada, pronta para operar.
- Garagem.
- Piscina.
- Recursos Hídricos: Furo inesgotável com motor trifásico, 2 poços tapados de água consumível, poço para regas.
- Área Verde: Pinhal de 17.000m², árvores de fruto, videiras, terreno de cultivo.
Outras Características:
- Galinheiros, arrumos agrícolas, vacaria.
- Acessibilidade: 4 acessos alcatroados.
Oportunidade de Restauro:
- As habitações existentes necessitam de restauro nos telhados.
- Arrumos agrícolas e galinheiros também necessitam de obras de restauro.
Esta é uma oportunidade única para investidores visionários e amantes da natureza que desejam criar uma vida de conforto e harmonia em um ambiente rural, mas convenientemente próximo de acessos rodoviários.
Agende já a sua visita para conhecer esta propriedade extraordinária!
Tratamos do seu processo de crédito, apresentando as melhores soluções para si, somos intermediários de crédito certificado pelo Banco de Portugal.
*As informações apresentadas neste anúncio são de natureza meramente informativa não podendo ser consideradas vinculativas, não dispensa a consulta e confirmação das mesmas junto da mediadora.
Localizada a apenas 1km da saída da autoestrada da Venda do Pinheiro, esta quinta única oferece uma oportunidade incomparável para quem procura um estilo de vida tranquilo e autossuficiente. Com uma vasta gama de características impressionantes, esta propriedade é verdadeiramente especial.
Características Principais:
- Área Total: 40.000m².
- Casa Principal: 2 pisos, 5 assoalhadas, 243m² de área útil.
- Logradouro: 6.838m².
- Casa do Caseiro: 100m², com potencial de expansão para 2º piso.
- Armazém: Construído em 1993, 3 pisos, 177m² por piso, com entrada independente.
- Fábrica de Tintas: Totalmente equipada, pronta para operar.
- Garagem.
- Piscina.
- Recursos Hídricos: Furo inesgotável com motor trifásico, 2 poços tapados de água consumível, poço para regas.
- Área Verde: Pinhal de 17.000m², árvores de fruto, videiras, terreno de cultivo.
Outras Características:
- Galinheiros, arrumos agrícolas, vacaria.
- Acessibilidade: 4 acessos alcatroados.
Oportunidade de Restauro:
- As habitações existentes necessitam de restauro nos telhados.
- Arrumos agrícolas e galinheiros também necessitam de obras de restauro.
Esta é uma oportunidade única para investidores visionários e amantes da natureza que desejam criar uma vida de conforto e harmonia em um ambiente rural, mas convenientemente próximo de acessos rodoviários.
Agende já a sua visita para conhecer esta propriedade extraordinária!
Tratamos do seu processo de crédito, apresentando as melhores soluções para si, somos intermediários de crédito certificado pelo Banco de Portugal.
*As informações apresentadas neste anúncio são de natureza meramente informativa não podendo ser consideradas vinculativas, não dispensa a consulta e confirmação das mesmas junto da mediadora.
Contact
Farm Studio
Monte Santos (Santa Maria e São Miguel), S.Maria e S.Miguel, S.Martinho, S.Pedro Penaferrim, Sintra, Distrito de Lisboa
For refurbishment · 16,360m²
View Sea
buy
3.500.000 €
Quinta de Santo António, is located in the village of Sintra, recognized for the presence of its romantic architecture, classified as Cultural Landscape of Sintra, UNESCO World Heritage.
It is in a central area of easy accessibility and walking distance from the stunning National Palace of Sintra, Pena Palace, the splendid Quinta da Regaleira and the famous Moorish Castle. And still other sights and the essential commerce of this magnificent Village.
At this moment Quinta de Santo António, has an active construction license, for a Luxury Hotel project, surrounded by the nature that surrounds it and the stunning landscape overlooking the Serra de Sintra.The project had the signature of the architect João Sobral. This is approved with a Total Gross Construction Area of 1114.57 m², 30 beds, restaurant with 80 places, a bar with 32 places and parking. It is still feasible to propose a draft of changes which makes it very appealing for tourist investment.
In this village, we can find testimonies of practically all eras of Portuguese history. It is a VILLAGE that has assumed a cultural and environmental context of specific characteristics: a cultural unit that has remained intact in a plethora of palaces and parks; of manor houses and their gardens and woods; of palaces and chalets inserted in the middle of a lush vegetation; of extensive walled sections that crown the highest peaks of the Sierra. Also of a set of meditation convents among cliffs, woods and fountains: of churches, chapels and hermitages, secular poles of faith and art; in short, a cultural unity intact in an integration of archaeological remains that point to occupations several times millenary.
Only with your visit can you appreciate the attractiveness and magnetism of this magnificent Quinta.
It is in a central area of easy accessibility and walking distance from the stunning National Palace of Sintra, Pena Palace, the splendid Quinta da Regaleira and the famous Moorish Castle. And still other sights and the essential commerce of this magnificent Village.
At this moment Quinta de Santo António, has an active construction license, for a Luxury Hotel project, surrounded by the nature that surrounds it and the stunning landscape overlooking the Serra de Sintra.The project had the signature of the architect João Sobral. This is approved with a Total Gross Construction Area of 1114.57 m², 30 beds, restaurant with 80 places, a bar with 32 places and parking. It is still feasible to propose a draft of changes which makes it very appealing for tourist investment.
In this village, we can find testimonies of practically all eras of Portuguese history. It is a VILLAGE that has assumed a cultural and environmental context of specific characteristics: a cultural unit that has remained intact in a plethora of palaces and parks; of manor houses and their gardens and woods; of palaces and chalets inserted in the middle of a lush vegetation; of extensive walled sections that crown the highest peaks of the Sierra. Also of a set of meditation convents among cliffs, woods and fountains: of churches, chapels and hermitages, secular poles of faith and art; in short, a cultural unity intact in an integration of archaeological remains that point to occupations several times millenary.
Only with your visit can you appreciate the attractiveness and magnetism of this magnificent Quinta.
Contact
Farm 2 Bedrooms
S.Maria e S.Miguel, S.Martinho, S.Pedro Penaferrim, Sintra, Distrito de Lisboa
Used · 510m²
buy
1.600.000 €
Farmhouse with an approved subdivision project, located on a 9640 sqm plot of land in the historic center of S.Pedro de Penaferrim, Sintra.
The subdivision project was approved at the end of 2023 and the licenses have been paid. It includes an urban land area of 1154.75 sqm and is intended for the construction of a detached house with a footprint area of 200 sqm, two floors above the threshold level for housing, and a maximum construction area of 400 sqm. There is also the possibility of a basement with a maximum footprint area of 200 sqm, providing space for a six-car garage. The plot also includes a protected rustic land area of 8485.25 sqm with arable crops.
Within a 5-minute driving distance from Carlucci American International School of Lisbon and 6 minutes from TASIS Portugal International School. The estates and palaces in Sintra are surrounded by impeccable beauty with their own history. Panoramic views and an excellent location in the UNESCO protected heritage site.
The subdivision project was approved at the end of 2023 and the licenses have been paid. It includes an urban land area of 1154.75 sqm and is intended for the construction of a detached house with a footprint area of 200 sqm, two floors above the threshold level for housing, and a maximum construction area of 400 sqm. There is also the possibility of a basement with a maximum footprint area of 200 sqm, providing space for a six-car garage. The plot also includes a protected rustic land area of 8485.25 sqm with arable crops.
Within a 5-minute driving distance from Carlucci American International School of Lisbon and 6 minutes from TASIS Portugal International School. The estates and palaces in Sintra are surrounded by impeccable beauty with their own history. Panoramic views and an excellent location in the UNESCO protected heritage site.
Contact
See more Farms and Estates in Distrito de Lisboa
Bedrooms
Zones
Can’t find the property you’re looking for?





