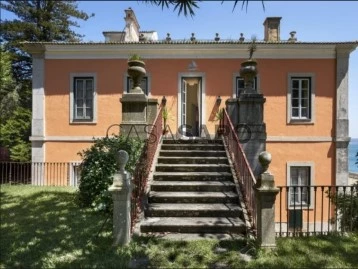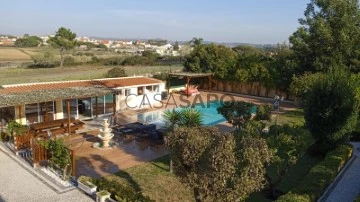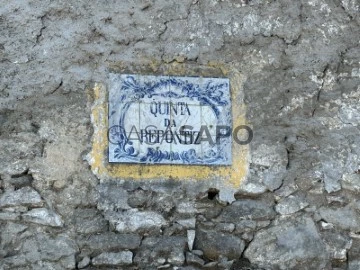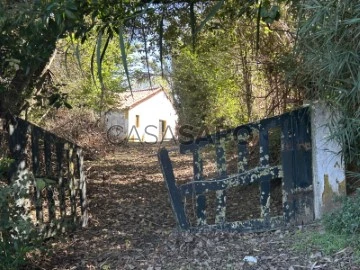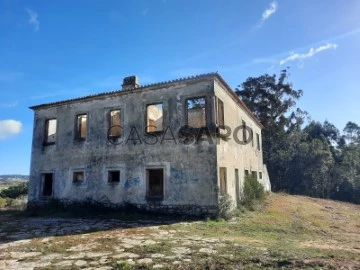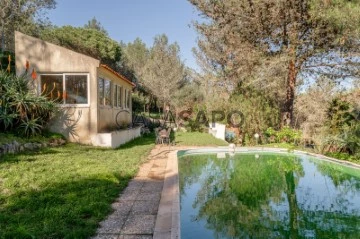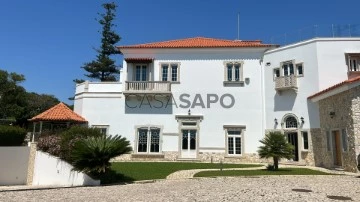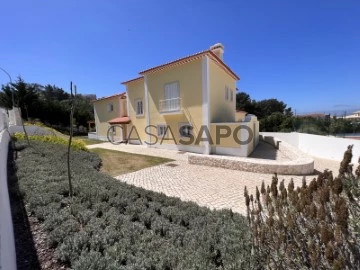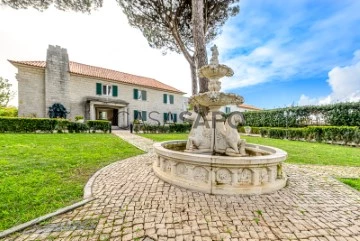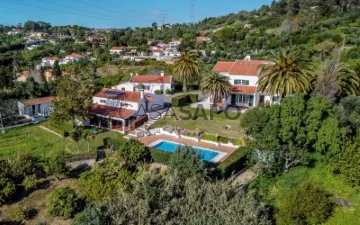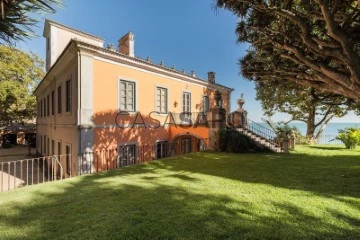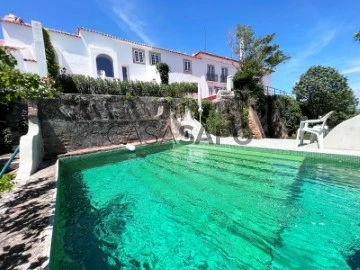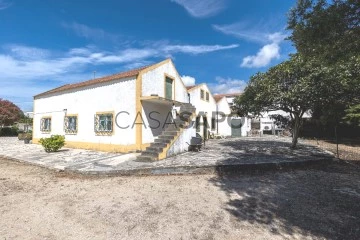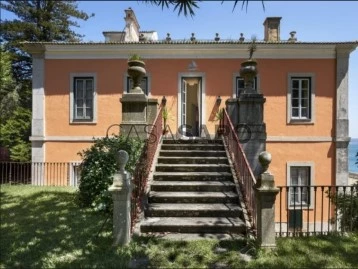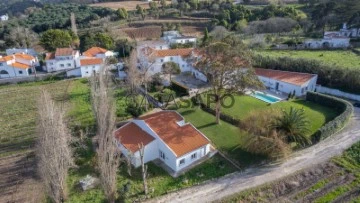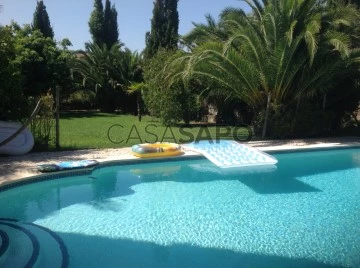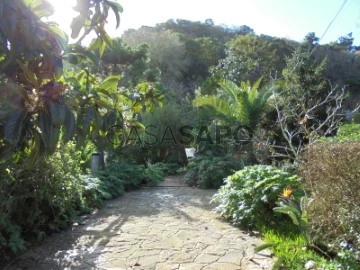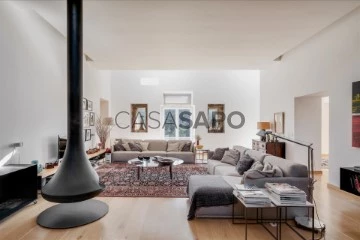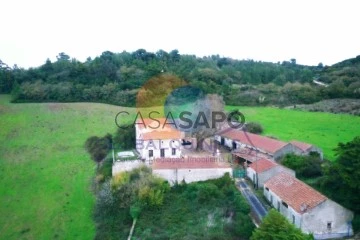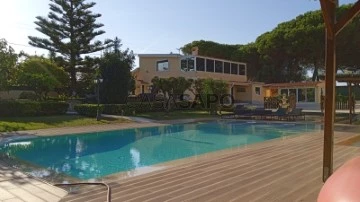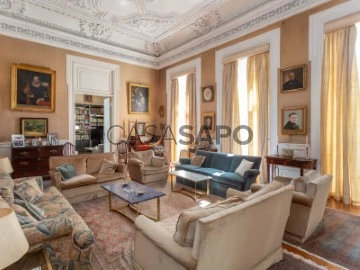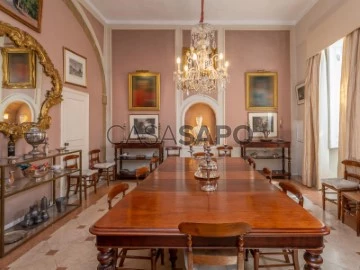Farms and Estates
Rooms
Price
More filters
97 Farms and Estates in Distrito de Lisboa, near Public Transportation, Page 4
Order by
Relevance
Mansion 28 Bedrooms
Paço de Arcos, Oeiras e São Julião da Barra, Paço de Arcos e Caxias, Distrito de Lisboa
Used · 2,000m²
buy
12.500.000 €
Historic 19th century palace, located in Paço de Arcos, Oeiras, with sea views, is a rare gem of neoclassical architecture.
It was the residence of King D. Fernando II and remains in the hands of the royal family.
This two-story palace offers a total of 40 rooms, with elegant living and dining rooms, magnificent fireplaces and a library with panoramic sea views, adorned with high-quality materials.
The large gardens of around 6,000 m² include various amenities such as garages and stables, as well as a charming terrace with sea views.
The property is surrounded by walls and is self-sufficient in water, offering the convenience of a rainwater aqueduct.
It benefits from tax exemptions, both IMT and IMI, which makes this business even more attractive.
The City Council has plans to develop a promenade and a marina nearby, making it more coveted.
Classified as protected heritage, it allows expansions that respect its historical character.
This versatile property can be used for a variety of purposes, such as a hotel, museum, company headquarters or a unique home, making it an exceptional opportunity in the Lisbon region.
Ideal property for your own home with your family or for investment.
Come and see this property with your Exclusive Lisbon consultant.
It was the residence of King D. Fernando II and remains in the hands of the royal family.
This two-story palace offers a total of 40 rooms, with elegant living and dining rooms, magnificent fireplaces and a library with panoramic sea views, adorned with high-quality materials.
The large gardens of around 6,000 m² include various amenities such as garages and stables, as well as a charming terrace with sea views.
The property is surrounded by walls and is self-sufficient in water, offering the convenience of a rainwater aqueduct.
It benefits from tax exemptions, both IMT and IMI, which makes this business even more attractive.
The City Council has plans to develop a promenade and a marina nearby, making it more coveted.
Classified as protected heritage, it allows expansions that respect its historical character.
This versatile property can be used for a variety of purposes, such as a hotel, museum, company headquarters or a unique home, making it an exceptional opportunity in the Lisbon region.
Ideal property for your own home with your family or for investment.
Come and see this property with your Exclusive Lisbon consultant.
Contact
Farm 3 Bedrooms
São João das Lampas e Terrugem, Sintra, Distrito de Lisboa
Used · 218m²
With Garage
buy
995.000 €
If you are looking for tranquillity, come and discover this magnificent Quinta in Sintra with a 3 bedroom villa set in a plot of land 1651 m2 with traditional Portuguese pavement,
On this same plot, in addition to the 218 m2 villa, you will find an annex for exclusive office use, a closed garage for two cars, another annex with a full kitchen to support the barbecue and a sauna with toilet.
The garden has leisure areas and fruit trees as well as a swimming pool with full sun exposure.
In addition to this lot, you will also have another plot of rustic land with a total area of 840 m2, next to the Quinta.
Description:
Total land area: 1.651 m2
Building area: 346.77 m2
Gross construction area: 341.08 m2
Gross dependent area: 123.08 m2
Gross private area: 218 m2
Uncovered Area: 1304.23 m2
+ 840 m2 of rustic land making a total of 2,521 m2
The villa consists of;
Floor 0
Living room + kitchen in open space 48.70 m² equipped; Laundry 3.92 m² equipped; Living room 17.75 m² with fireplace; 3 Bedrooms, Suite 18.70m² w/ closet, WC suite 3.90m² Shower base, toilet and washbasin, towel warmer; 2 bedrooms of 9.03 m² and 9.15 m², both with wardrobes; Toilet service 10.74 m² w/ double washbasin, whirlpool bath, hydromassage cabin, towel warmer.
Floor 1
Living room 57.20 m² w/ closet, Terrace enclosed in sunroom 20.02 m²; Service WC 6.50 m² w/ Washbasin, whirlpool bath, whirlpool cabin, towel warmer.
Individual electric heaters; electric shutters, managed by telephone; Video surveillance.
Exterior;
Overflow pool with jacuzzi, heated water, eliminated; Garden with programmed automatic irrigation; Library + WC ’Telheiro’ 21.70 m²; Living room 36.80 m² ’Storage’; Garage for 2 cars + Living room 69.40 m²; Storage ’Kennel’ 7.19 m²; Equipped kitchen to support the pool ’19.55m²; Pergola; WC w/ Sauna 12.88 m²; Motor house 4 m²; Hole.
Automatic access gates for vehicles,
Surrounding area:
Schools
Local commerce,
Bank
Easy Access IC 19 and A 16,
Book your visit now
SF Group provides its clients with maximum experience, quality and professionalism in several areas. In this way, the brands SF Properties, SF Signature, SF Investments and SF Exclusive, provide a complete service, from the acquisition of a property, investments, financing, legal and tax advice, relocation, concierge, architecture, interior design, decoration and real estate management. The relationship, empathy and personalised service aim to create a service tailored to the needs of each client - tailor made.
We are committed to a strict standard of quality and professionalism.
On this same plot, in addition to the 218 m2 villa, you will find an annex for exclusive office use, a closed garage for two cars, another annex with a full kitchen to support the barbecue and a sauna with toilet.
The garden has leisure areas and fruit trees as well as a swimming pool with full sun exposure.
In addition to this lot, you will also have another plot of rustic land with a total area of 840 m2, next to the Quinta.
Description:
Total land area: 1.651 m2
Building area: 346.77 m2
Gross construction area: 341.08 m2
Gross dependent area: 123.08 m2
Gross private area: 218 m2
Uncovered Area: 1304.23 m2
+ 840 m2 of rustic land making a total of 2,521 m2
The villa consists of;
Floor 0
Living room + kitchen in open space 48.70 m² equipped; Laundry 3.92 m² equipped; Living room 17.75 m² with fireplace; 3 Bedrooms, Suite 18.70m² w/ closet, WC suite 3.90m² Shower base, toilet and washbasin, towel warmer; 2 bedrooms of 9.03 m² and 9.15 m², both with wardrobes; Toilet service 10.74 m² w/ double washbasin, whirlpool bath, hydromassage cabin, towel warmer.
Floor 1
Living room 57.20 m² w/ closet, Terrace enclosed in sunroom 20.02 m²; Service WC 6.50 m² w/ Washbasin, whirlpool bath, whirlpool cabin, towel warmer.
Individual electric heaters; electric shutters, managed by telephone; Video surveillance.
Exterior;
Overflow pool with jacuzzi, heated water, eliminated; Garden with programmed automatic irrigation; Library + WC ’Telheiro’ 21.70 m²; Living room 36.80 m² ’Storage’; Garage for 2 cars + Living room 69.40 m²; Storage ’Kennel’ 7.19 m²; Equipped kitchen to support the pool ’19.55m²; Pergola; WC w/ Sauna 12.88 m²; Motor house 4 m²; Hole.
Automatic access gates for vehicles,
Surrounding area:
Schools
Local commerce,
Bank
Easy Access IC 19 and A 16,
Book your visit now
SF Group provides its clients with maximum experience, quality and professionalism in several areas. In this way, the brands SF Properties, SF Signature, SF Investments and SF Exclusive, provide a complete service, from the acquisition of a property, investments, financing, legal and tax advice, relocation, concierge, architecture, interior design, decoration and real estate management. The relationship, empathy and personalised service aim to create a service tailored to the needs of each client - tailor made.
We are committed to a strict standard of quality and professionalism.
Contact
Country Estate 4 Bedrooms
Lourinhã e Atalaia, Distrito de Lisboa
220m²
With Garage
buy
410.000 €
Farm with a total area of 28,280m2 located in a calm and peaceful area, surrounded by vineyards and fields, close to the city, in contact with nature and with a wide view over the town of Lourinha.
Farm consisting of a house to restore and rustic land.
Composed of:
- Land for growing trees with an area of 2.764 hectares,
- Urban land with an area of 640 m2,
- House inserted into the urban land with a private area of 160 m2 and a building implantation area of 220m2,
- Warehouse, water well and electricity.
Excellent investment opportunity near the sea!
Farm consisting of a house to restore and rustic land.
Composed of:
- Land for growing trees with an area of 2.764 hectares,
- Urban land with an area of 640 m2,
- House inserted into the urban land with a private area of 160 m2 and a building implantation area of 220m2,
- Warehouse, water well and electricity.
Excellent investment opportunity near the sea!
Contact
Farm 10 Bedrooms
Venda do Pinheiro e Santo Estêvão das Galés, Mafra, Distrito de Lisboa
1,100m²
buy
950.000 €
Farm with 79.263m2 of land, consisting of main house, barn, cellar, warehouse, storage, floor area 202m2, a total of 1.100m2 of existing construction, the property has 2 wells and 1 water hole. According to the current MDP the possibility of reconstruction of existing buildings the rest of the land is in agroforestry space. Next to the farm we have tarmac road, electricity and water.
The farm is located in a very quiet place in full nature and with great privacy, close to the access to the A8 with consequent access to the north or south of the country, 20 minutes from Lisbon and 30 minutes from the airport.
Ideal for private housing farm and farm, for tourist farm, for senior residence.
The SF Group provides its customers with the maximum experience, quality and professionalism, in several areas. In this way, the brands SF Properties, SF Signature, SF Investments and SF Exclusive, provide a complete service, from the acquisition of a property, investments, financing, legal and tax advice, relocation, concierge, architecture, interior design, decoration and real estate management. The relationship, empathy and personalized service, aim to create a service tailored to the needs of each client - tailor made.
We are committed to a strict standard of quality and professionalism.
The farm is located in a very quiet place in full nature and with great privacy, close to the access to the A8 with consequent access to the north or south of the country, 20 minutes from Lisbon and 30 minutes from the airport.
Ideal for private housing farm and farm, for tourist farm, for senior residence.
The SF Group provides its customers with the maximum experience, quality and professionalism, in several areas. In this way, the brands SF Properties, SF Signature, SF Investments and SF Exclusive, provide a complete service, from the acquisition of a property, investments, financing, legal and tax advice, relocation, concierge, architecture, interior design, decoration and real estate management. The relationship, empathy and personalized service, aim to create a service tailored to the needs of each client - tailor made.
We are committed to a strict standard of quality and professionalism.
Contact
Farm 3 Bedrooms
Alto de Cascais, Alcabideche, Distrito de Lisboa
For refurbishment · 223m²
With Garage
buy
750.000 €
Quinta com uma área de terreno de 4100m2 numa zona privilegiada da zona de Cascais. Para além de um grande potencial na zona exterior da casa, rodeada de árvores e natureza, dispõe de uma moradia para remodelar composta por cave e r/c.
Este imóvel é composto por 4 divisões, cozinha, duas casas de banho, um corredor e uma varanda.
Dispõe de garagem e arrecadação
Local com grande potencial, zona de piscina e uma área bastante significativa de espaço exterior na área protegida do Pisão.
7MIN de carro do centro de Cascais
2MIN de carro do acesso à autoestrada A5
Perto de vários serviços - cafés, supermercados, escolas - St. James Primary School Cascais e Aprendizes
Este imóvel é composto por 4 divisões, cozinha, duas casas de banho, um corredor e uma varanda.
Dispõe de garagem e arrecadação
Local com grande potencial, zona de piscina e uma área bastante significativa de espaço exterior na área protegida do Pisão.
7MIN de carro do centro de Cascais
2MIN de carro do acesso à autoestrada A5
Perto de vários serviços - cafés, supermercados, escolas - St. James Primary School Cascais e Aprendizes
Contact
Mansion 8 Bedrooms
Avencas, Carcavelos e Parede, Cascais, Distrito de Lisboa
Used · 1,481m²
With Garage
buy
7.500.000 €
It is with great pleasure that we present a truly exceptional property (1481m2 of construction): the Palacete à Beira Mar in Quinta da Condessa. Located in one of the most prestigious and stunning areas of the coast, this property offers a unique and incomparable living experience.
With a total area of spacious land, this property allows you to enjoy large and well-distributed spaces, ideal for receiving family and friends in comfort and privacy. In addition, the highlight is the incredible pool that harmonises perfectly with the environment, allowing relaxing and refreshing moments.
We could not fail to mention the spectacular view of the sea that stretches in front of the palace. With a privileged location, allowing direct contact with nature.
This magnificent property was designed and built by the renowned architect Nicola Bigagliater, known internationally. With a classic design, combined with the high quality finishes that the palace conveys.
This property is divided into: on the ground floor (, by a spacious entrance hall, grandiose living room, dining room, both with fireplaces, modern kitchen with island, fully equipped, laundry and toilet, office, games room and guest toilet.
On an intermediate floor there are 2 mezzanines above the living room and games room, a library, a living room and 2 bedrooms with a common bathroom. On the ground floor are 4 fantastic suites with walk-in closets and a fabulous master suite with walk-in closet and large terrace. The first floor comprises an incredible cinema room with pantry, bathroom, storage areas and a large terrace. With an area of over 500m2, the -1 floor has a huge garage that can easily be converted into a party room, spa with Turkish bath and changing rooms and also a storage room of 30m2.
In addition to all the incredible characteristics of this property, it is also important to highlight the infrastructure of the region in which it is located. Quinta da Condessa offers a number of facilities, such as renowned schools, fine dining restaurants, leisure areas and a wide variety of shops.
With a total area of spacious land, this property allows you to enjoy large and well-distributed spaces, ideal for receiving family and friends in comfort and privacy. In addition, the highlight is the incredible pool that harmonises perfectly with the environment, allowing relaxing and refreshing moments.
We could not fail to mention the spectacular view of the sea that stretches in front of the palace. With a privileged location, allowing direct contact with nature.
This magnificent property was designed and built by the renowned architect Nicola Bigagliater, known internationally. With a classic design, combined with the high quality finishes that the palace conveys.
This property is divided into: on the ground floor (, by a spacious entrance hall, grandiose living room, dining room, both with fireplaces, modern kitchen with island, fully equipped, laundry and toilet, office, games room and guest toilet.
On an intermediate floor there are 2 mezzanines above the living room and games room, a library, a living room and 2 bedrooms with a common bathroom. On the ground floor are 4 fantastic suites with walk-in closets and a fabulous master suite with walk-in closet and large terrace. The first floor comprises an incredible cinema room with pantry, bathroom, storage areas and a large terrace. With an area of over 500m2, the -1 floor has a huge garage that can easily be converted into a party room, spa with Turkish bath and changing rooms and also a storage room of 30m2.
In addition to all the incredible characteristics of this property, it is also important to highlight the infrastructure of the region in which it is located. Quinta da Condessa offers a number of facilities, such as renowned schools, fine dining restaurants, leisure areas and a wide variety of shops.
Contact
Farm Land 4 Bedrooms Triplex
São Pedro de Sintra (Santa Maria e São Miguel), S.Maria e S.Miguel, S.Martinho, S.Pedro Penaferrim, Distrito de Lisboa
New · 491m²
With Garage
buy
1.780.000 €
New luxury 4 bedroom villa, with traditional Portuguese architecture, located on a plot of land with an area of 1,900.00 m2 and a footprint of 189.85 m2, gross construction area of 491.80 m2.
Location in a prime, calm and safe area, in harmony with the surrounding landscape, beautiful views of the countryside.
Year of housing completion 2021;
Good sun exposure;
Built with noble, simple and elegant materials; Quite unobstructed compartments;
The villa has porches, terraces, patio, garden, swimming pool with deck, service patio, plot completely fenced with walls;
Ground floor - large entrance hall/foyer, 1 suite with closet and bathroom with bathtub, dining room, living room, kitchen (equipped), treatment room. laundry, 1 bathroom, service patio, 2 porches and 1 terrace - (facing south);
1st Floor - 1 master suite with dressing room and 1 bathroom with bathtub and shower, 2 suites with bathroom and closet, living room and terrace;
Basement - large garage (for 6 vehicles - 129.00 m2) and large hall with access to the ground floor.
Technique/Equipment:
- Hall, living rooms, suites, dressing room and vestibule - floating wood flooring;
- Contemporary kitchen equipped with built-in appliances;
- Bathrooms and kitchens - ceramic flooring;
- Alarm;
- Solar System - consisting of 2 collectors and 1 300l tank;
- Double glazing with high thermal and acoustic insulation;
- Air conditioning - MITSUBISH;
- Automatic irrigation;
- Electric blinds
- Video surveillance;
- Armored door;
- Tilt-and-turn windows;
- PVC frames;
- Central Heating;
- Bathroom crockery - ROCA;
- Heated towel rails;
- Garden with automatic irrigation;
It has all services very close by, from the market, cafes, restaurants, etc.;
650 m from supermarkets;
750 m from Portela de Sintra;
1.5 km from the center of Sintra, Palace of Justice of Sintra, gardens, museums, etc.;
8 km of golf courses;
12 km from Praia Grande and Praia das Maças;
16 km Cascais;
25 km from Cabo da Roca;
28 km Lisbon;
32 km airport.
NOTE: Accepts exchange of total value or more, buildings or mansions, for a higher value you can pay the difference;
(Does not accept individual apartments or parts of a building).
Location in a prime, calm and safe area, in harmony with the surrounding landscape, beautiful views of the countryside.
Year of housing completion 2021;
Good sun exposure;
Built with noble, simple and elegant materials; Quite unobstructed compartments;
The villa has porches, terraces, patio, garden, swimming pool with deck, service patio, plot completely fenced with walls;
Ground floor - large entrance hall/foyer, 1 suite with closet and bathroom with bathtub, dining room, living room, kitchen (equipped), treatment room. laundry, 1 bathroom, service patio, 2 porches and 1 terrace - (facing south);
1st Floor - 1 master suite with dressing room and 1 bathroom with bathtub and shower, 2 suites with bathroom and closet, living room and terrace;
Basement - large garage (for 6 vehicles - 129.00 m2) and large hall with access to the ground floor.
Technique/Equipment:
- Hall, living rooms, suites, dressing room and vestibule - floating wood flooring;
- Contemporary kitchen equipped with built-in appliances;
- Bathrooms and kitchens - ceramic flooring;
- Alarm;
- Solar System - consisting of 2 collectors and 1 300l tank;
- Double glazing with high thermal and acoustic insulation;
- Air conditioning - MITSUBISH;
- Automatic irrigation;
- Electric blinds
- Video surveillance;
- Armored door;
- Tilt-and-turn windows;
- PVC frames;
- Central Heating;
- Bathroom crockery - ROCA;
- Heated towel rails;
- Garden with automatic irrigation;
It has all services very close by, from the market, cafes, restaurants, etc.;
650 m from supermarkets;
750 m from Portela de Sintra;
1.5 km from the center of Sintra, Palace of Justice of Sintra, gardens, museums, etc.;
8 km of golf courses;
12 km from Praia Grande and Praia das Maças;
16 km Cascais;
25 km from Cabo da Roca;
28 km Lisbon;
32 km airport.
NOTE: Accepts exchange of total value or more, buildings or mansions, for a higher value you can pay the difference;
(Does not accept individual apartments or parts of a building).
Contact
Mansion 11 Bedrooms
São Pedro do Estoril (Estoril), Cascais e Estoril, Distrito de Lisboa
Used · 676m²
buy
5.500.000 €
Histórico Palacete com arquitetura do final do séc. XIX. Conhecido como a Quinta das Águias, em São Pedro do Estoril, tem vindo a ser remodelado ao longo dos anos, apresentando-se em excelente estado de conservação.
As fotos falam por si! Com uma localização de excelência, vista deslumbrante, a magnifica porta de entrada original , os seus acabamentos de luxos com mármores nobres e as pinturas originais no teto, património cultural protegido, o imponente terraço com uma vista de 360º, este Palacete é um excelente investimento para a sua futura casa ou um Hotel de Charme.
O Palacete é constituído por 11 quartos, sendo um deles com lareira, 1 escritório, 10 casas de banho, 3 salas de estar, 2 sala de jantar, 3 cozinhas, lavandaria e uma sala de jogos. Temos ainda, no exterior, 2 apartamentos (T1/T2), piscina de água salgada com sistema de circulação automática, Churrasqueira.
O seu vasto jardim, está repleto de flores distintas, diversas árvores de frutos e esculturas.
A fantástica cave está transformada em museu privado de vinho, mantendo a traça original.
A principal preocupação do restauro efetuado, foi a preservação do original e dos pormenores que caracterizam o palacete, tornando-o numa habitação moderna, acolhedora e familiar.
Localização central de São Pedro do Estoril, lojas de bairro, cafés e restaurantes, 10 minutos a pé da Praia, 5 minutos a pé da Estação de Comboios e 2 minutos a pé da Estação de Autocarros. Próximo de campos de golfe, Campos de Ténis, Casino e da Escola Internacional St. Julian’s.
As fotos falam por si! Com uma localização de excelência, vista deslumbrante, a magnifica porta de entrada original , os seus acabamentos de luxos com mármores nobres e as pinturas originais no teto, património cultural protegido, o imponente terraço com uma vista de 360º, este Palacete é um excelente investimento para a sua futura casa ou um Hotel de Charme.
O Palacete é constituído por 11 quartos, sendo um deles com lareira, 1 escritório, 10 casas de banho, 3 salas de estar, 2 sala de jantar, 3 cozinhas, lavandaria e uma sala de jogos. Temos ainda, no exterior, 2 apartamentos (T1/T2), piscina de água salgada com sistema de circulação automática, Churrasqueira.
O seu vasto jardim, está repleto de flores distintas, diversas árvores de frutos e esculturas.
A fantástica cave está transformada em museu privado de vinho, mantendo a traça original.
A principal preocupação do restauro efetuado, foi a preservação do original e dos pormenores que caracterizam o palacete, tornando-o numa habitação moderna, acolhedora e familiar.
Localização central de São Pedro do Estoril, lojas de bairro, cafés e restaurantes, 10 minutos a pé da Praia, 5 minutos a pé da Estação de Comboios e 2 minutos a pé da Estação de Autocarros. Próximo de campos de golfe, Campos de Ténis, Casino e da Escola Internacional St. Julian’s.
Contact
Farm 5 Bedrooms
Vila Franca de Xira, Distrito de Lisboa
Used · 300m²
With Garage
buy
885.000 €
Quintinha com piscina e vista desafogada, localizada na zona do Monte Gordo, em Vila Franca de Xira.
Esta quinta é composta por várias habitações, sendo a habitação principal uma moradia T5, composta, no rés-do-chão, por cozinha, sala (de estar e de jantar), escritório (com todas as condições para ser usado como quarto) e WC. No 1º andar, encontra 4 quartos e 2 WC. Ainda tem um sótão muito bem arranjado, com luminosidade garantida através de velux.
No rés-do-chão possui janelas de correr que dão acesso à zona do jardim e da piscina, além de ter também uma zona para lazer e tomar os pequenos-almoços.
Os quartos são amplos, sendo que dois deles possuem, também, closets. Todos equipados com ar condicionado.
Além da habitação principal, possui duas habitações secundárias, garagem exterior para os automóveis, piscina, jardim com palmeiras, árvores de fruto diversas, uma pequena vinha e espaço para os animais. As duas habitações secundárias já construídas são uma moradia T2, com zona de churrasco exterior, enquanto a outra é uma pequena habitação T1, habitação de caseiro.
A grande mais-valia desta casa é possuir uma vista bastante desafogada e estar voltada para o sol nascente, proporcionando um ambiente fantástico a quem desfruta do espaço, sobretudo da zona de piscina, no verão. Também por isso, as habitações são extremamente bem iluminadas durante todo o dia.
Em termos energéticos e de domótica, possui já janelas em alumínio, quase todas equipadas com mosquiteiros. Sistema de alarme funcional e com videovigilância. Rega automática no jardim que pode ser programada para as horas que entender, através de app no seu smartphone, muito prático e cómodo. Na piscina, o sistema a sal é mais eficiente e apresenta maiores benefícios para a saúde que o sistema habitual, com cloro.
Na entrada da casa existe um portão automático que garante toda a segurança, seguido de um caminho de acesso às moradias, rodeado por um jardim muito bem estimado.
Terá facilidade no acesso a diversos hipermercados e superfícies comerciais, bem como ao nó de acesso à autoestrada, que lhe permite estar em Lisboa em 20 minutos.
Além disso, próximo da quinta, encontra também o Agrupamento de Escolas Alves Redol, bem como outras escolas e serviços necessários para o dia-a-dia.
Esta é uma habitação de luxo, ideal para os clientes que pretendem ter a sua habitação de sonho. Muito prática naquilo que é a manutenção dos espaços, permite desfrutar a 100% de um espaço incrível, próximo de Lisboa e com todos os benefícios e mordomias desta zona, como a vista desafogada e a tranquilidade do campo, o melhor local para a sua habitação ou quinta de férias.
Venha conhecer!
Esta quinta é composta por várias habitações, sendo a habitação principal uma moradia T5, composta, no rés-do-chão, por cozinha, sala (de estar e de jantar), escritório (com todas as condições para ser usado como quarto) e WC. No 1º andar, encontra 4 quartos e 2 WC. Ainda tem um sótão muito bem arranjado, com luminosidade garantida através de velux.
No rés-do-chão possui janelas de correr que dão acesso à zona do jardim e da piscina, além de ter também uma zona para lazer e tomar os pequenos-almoços.
Os quartos são amplos, sendo que dois deles possuem, também, closets. Todos equipados com ar condicionado.
Além da habitação principal, possui duas habitações secundárias, garagem exterior para os automóveis, piscina, jardim com palmeiras, árvores de fruto diversas, uma pequena vinha e espaço para os animais. As duas habitações secundárias já construídas são uma moradia T2, com zona de churrasco exterior, enquanto a outra é uma pequena habitação T1, habitação de caseiro.
A grande mais-valia desta casa é possuir uma vista bastante desafogada e estar voltada para o sol nascente, proporcionando um ambiente fantástico a quem desfruta do espaço, sobretudo da zona de piscina, no verão. Também por isso, as habitações são extremamente bem iluminadas durante todo o dia.
Em termos energéticos e de domótica, possui já janelas em alumínio, quase todas equipadas com mosquiteiros. Sistema de alarme funcional e com videovigilância. Rega automática no jardim que pode ser programada para as horas que entender, através de app no seu smartphone, muito prático e cómodo. Na piscina, o sistema a sal é mais eficiente e apresenta maiores benefícios para a saúde que o sistema habitual, com cloro.
Na entrada da casa existe um portão automático que garante toda a segurança, seguido de um caminho de acesso às moradias, rodeado por um jardim muito bem estimado.
Terá facilidade no acesso a diversos hipermercados e superfícies comerciais, bem como ao nó de acesso à autoestrada, que lhe permite estar em Lisboa em 20 minutos.
Além disso, próximo da quinta, encontra também o Agrupamento de Escolas Alves Redol, bem como outras escolas e serviços necessários para o dia-a-dia.
Esta é uma habitação de luxo, ideal para os clientes que pretendem ter a sua habitação de sonho. Muito prática naquilo que é a manutenção dos espaços, permite desfrutar a 100% de um espaço incrível, próximo de Lisboa e com todos os benefícios e mordomias desta zona, como a vista desafogada e a tranquilidade do campo, o melhor local para a sua habitação ou quinta de férias.
Venha conhecer!
Contact
Palace 7 Bedrooms
Paço de Arcos, Oeiras e São Julião da Barra, Paço de Arcos e Caxias, Distrito de Lisboa
Used · 1,374m²
With Garage
buy
12.500.000 €
Quinta do Relógio dates from the 19th century and was built in 1860, under the direction of architect Cinatti de Siena.
It was the residence of His Royal Highness King Ferdinand II.
In its gardens, the clock tower that gave the name to the property is part of it.
At that time, the estate belonged to the heirs of His Royal Highness King John I and D. Filipa de Lancastre, Queen of Portugal.
It is a heritage protected by the Environmental Protection Plan and a heritage built from the municipality of Oeiras.
Quinta do Relógio has a neoclassical language and atmosphere, present in the sumptuousness of the ornamentation of buildings, surrounded by an immense and dense vegetation, of which several species of trees stand out for their configuration and antiquity, such as Araucaria, Plátanos and Dracaenas.
The treatment of the outdoor spaces presents different levels of land arranged around a courtyard where the garages, stables and service areas are located.
The main building consists of two plants with a moth of palatial proportions and unique elements such as the symmetry of the plants, the sequence of spaces formed by balcony, entrance hall and staircase illuminated by a skylight, three bedrooms overlooking the sea and direct access to the garden.
Come and see this dream property.
It was the residence of His Royal Highness King Ferdinand II.
In its gardens, the clock tower that gave the name to the property is part of it.
At that time, the estate belonged to the heirs of His Royal Highness King John I and D. Filipa de Lancastre, Queen of Portugal.
It is a heritage protected by the Environmental Protection Plan and a heritage built from the municipality of Oeiras.
Quinta do Relógio has a neoclassical language and atmosphere, present in the sumptuousness of the ornamentation of buildings, surrounded by an immense and dense vegetation, of which several species of trees stand out for their configuration and antiquity, such as Araucaria, Plátanos and Dracaenas.
The treatment of the outdoor spaces presents different levels of land arranged around a courtyard where the garages, stables and service areas are located.
The main building consists of two plants with a moth of palatial proportions and unique elements such as the symmetry of the plants, the sequence of spaces formed by balcony, entrance hall and staircase illuminated by a skylight, three bedrooms overlooking the sea and direct access to the garden.
Come and see this dream property.
Contact
Farm 8 Bedrooms
Arredores (Cadaval), Cadaval e Pêro Moniz, Distrito de Lisboa
Refurbished · 1,720m²
With Garage
buy
3.575.000 €
Secular farm with an area of 15 hectares, great views of the countryside, an idyllic place where you will feel back to nature enjoying privacy and quietness.
The manor house, certainly before the year 1645, was acquired in ruins by the current owner who recently recovered and restored it. The renovation was designed in detail, with comfort and luxury finishes on the interior and maintenance and conservation works on the exterior facades (walls).
A three floor shouse, with a 1,702m2 of gross private area , having five suites on the 1st floor, a master suite on the ground floor, with a large closet and, on the lower floor, with direct access to the outside area, two apartments, one with a double room and a living room and the other with a single room, both with kitchenette and bathroom.
The main body of the house gravitates around a U-shaped patio, with a generous balcony, enhanced at the entrance gate the coat of arms of one of the once-owning families.
All rooms have central heating, WIFI, and air conditioning in the bedrooms.
Large garage, laundry, engine room, garden spaces in the surroundings.
Terrace along the back of the house, overlooking the wooded area, where you will find a pleasant restored pool, an acient stone tank.
Fertile land very rich in water, with one hectare of pear orchard, several fruit trees and vegetable garden spaces, areas with clearings and a forest spot with trees of various species.
On the outskirts of the locality, with good access, it is only at 50 minutes from Lisbon airport, 20 minutes from beaches, golf courses and from the Medieval town of Óbidos.
Note: The current energy performance will be much higher than the existing rating (E) once it was made before the refurbishment of the property. However, it was decided to keep the Energy Certificate that is valid until 2025.
The manor house, certainly before the year 1645, was acquired in ruins by the current owner who recently recovered and restored it. The renovation was designed in detail, with comfort and luxury finishes on the interior and maintenance and conservation works on the exterior facades (walls).
A three floor shouse, with a 1,702m2 of gross private area , having five suites on the 1st floor, a master suite on the ground floor, with a large closet and, on the lower floor, with direct access to the outside area, two apartments, one with a double room and a living room and the other with a single room, both with kitchenette and bathroom.
The main body of the house gravitates around a U-shaped patio, with a generous balcony, enhanced at the entrance gate the coat of arms of one of the once-owning families.
All rooms have central heating, WIFI, and air conditioning in the bedrooms.
Large garage, laundry, engine room, garden spaces in the surroundings.
Terrace along the back of the house, overlooking the wooded area, where you will find a pleasant restored pool, an acient stone tank.
Fertile land very rich in water, with one hectare of pear orchard, several fruit trees and vegetable garden spaces, areas with clearings and a forest spot with trees of various species.
On the outskirts of the locality, with good access, it is only at 50 minutes from Lisbon airport, 20 minutes from beaches, golf courses and from the Medieval town of Óbidos.
Note: The current energy performance will be much higher than the existing rating (E) once it was made before the refurbishment of the property. However, it was decided to keep the Energy Certificate that is valid until 2025.
Contact
Farm
Alcabideche, Cascais, Distrito de Lisboa
Used
With Garage
buy
1.250.000 €
VALOR NEGOCIÁVEL.
CASCAIS - MANIQUE DE BAIXO - Magnífico e único lote de terreno com 9.800 m2 , plano, com vista desafogada, muito bem localizado, misto, para construção de habitação e serviços, com esgotos, água canalizada, eletricidade, árvores de fruto, árvores centenárias, furo de água para regas e pequeno riacho.
Com enorme potencial para aqueles que apreciam a natureza, privacidade e tranquilidade ou para construir um colégio, um hotel, uma residência Sênior
Está muito próximo de belas praias, escolas internacionais, restaurantes, campos de golfe, clubes desportivos, com a comodidade de uma viagem confortável e de tempo acessível até à animada cidade cosmopolita de Lisboa e às encantadores cidades de Cascais, Estoril e Vila de Sintra.
Visite e projete aqui o seu futuro.
CASCAIS - MANIQUE DE BAIXO - Magnífico e único lote de terreno com 9.800 m2 , plano, com vista desafogada, muito bem localizado, misto, para construção de habitação e serviços, com esgotos, água canalizada, eletricidade, árvores de fruto, árvores centenárias, furo de água para regas e pequeno riacho.
Com enorme potencial para aqueles que apreciam a natureza, privacidade e tranquilidade ou para construir um colégio, um hotel, uma residência Sênior
Está muito próximo de belas praias, escolas internacionais, restaurantes, campos de golfe, clubes desportivos, com a comodidade de uma viagem confortável e de tempo acessível até à animada cidade cosmopolita de Lisboa e às encantadores cidades de Cascais, Estoril e Vila de Sintra.
Visite e projete aqui o seu futuro.
Contact
Palace 20 Bedrooms
Oeiras e São Julião da Barra, Paço de Arcos e Caxias, Distrito de Lisboa
Used · 2,000m²
View Sea
buy
12.500.000 €
Wonderful 19th century mansion, located in Paço de Arcos, facing the sea.
This historic palace was the residence of King Portuguese D. Fernando II and is protected heritage as it continues to belong to heirs of the royal family. The architecture of this palace is neoclassical and its gardens include a wide variety of trees and greenery.
The mansion implanted at the foot of the hillside, stands out for its large volume and its rectilinear lines of great beauty, in Neoclassical style.
Social life in this great house has known, in the past, days of great intensity and glamour. The Royal Family attended the great feasts that took place there during the bathing season, because King Ferdinand II (widower of D. Maria II) and his second wife, the Countess of Edla (Elise Friederike Hensler), both protectors of the arts and artists, were housed here in the 1970s.
Built for a holiday home by Tomás Maria Bessone (Viscount of Bessone), the architects chosen to design the Palace and the landscape were the Italians José Cinatti and Achilles Rambois, who at the time were the architects of fashion. Inside the property was also built a tower with a clock and that eventually gave the name to the farm. The works begun in 1856 lasted for 4 years and included a number of other support buildings, such as stables and various service areas.
With a total of 40 rooms, this palace includes several buildings. The interior of the property is classically decorated with quality materials, 2 floors with several living and dining rooms, with fantastic fireplaces and painted ceilings. This mansion also has an office room and library with a fantastic panoramic view of the sea.
The garden benefits from 5 589m2 with covered area, has several garages, stables, staff house, an independent apartment, patio and storage. This property also has a fantastic 40m2 terrace with sea views.
Overlooking the Tagus River and the Atlantic Ocean, with approximately 150 meters facing the sea, located at a distance of about 30 meters from the Ocean.
This property of 5399 m2 consists of a magnificent garden, a palace, an annex, a garage for 4 cars, a stable, with a total of about 40 rooms.
The main building is distributed over 2 floors where around the central space is distributed the porch, the entrance hall and an imposing staircase illuminated by a magnificent skylight with the family coat of arms..
The entire property is walled, is currently self-sufficient in water and has built an aqueduct for rainwater that passes under neath the Marginal Road to the Sea.
Fantastic gardens with centuries-old dragon trees and with a breathtaking view of the sea, giving the feeling of being on top of the sea.
Classified as heritage protected by the environmental safeguard plan.
Particularly important is that this property is exempt from any kind of taxes (IMI and IMT). Pre-existing buildings can be expanded and can be deployed by new buildings, provided that existing characteristics are respected.
The unique property in the Lisbon region, is ideal for business office, charming hotel being allowed to add 1,150 m2 to the current construction area.
You are exempt from any kind of taxes and any kind of charges, financial (banks, finance, etc.) or others.
According to the plans of the Municipality of Oeiras will be continued and built, in front of the property, a Promenade that will connect Paço de Arcos to Caxias and Oeiras. This Promenade is intended for the movement of people and a bicycle path.
According to the plans of the Municipality of Oeiras will be built a marina, in Paço de Arcos, to host yachts or other pleasure boats and promote the development of the luxury tourist segment in the area.
According to the Plan for The Protection of Built and Environmental Heritage of the Municipality of Oeiras, the property is classified as ’Grade B Farm’, which implies that pre-existing buildings can be expanded and new buildings can be implemented, provided that they respect the characteristics of existing buildings and surrounding areas.
This property will allow you to build a hotel, or a luxury 3rd age home, or a museum, or a company headquarters or a single dwelling.
SF Group provides its customers with the maximum experience, quality and professionalism in several areas. In this way they created the brands, SF Properties, SF Signature, SF Investments and SF Exclusive, in order to provide a complete service, from the acquisition of a property, investments, financing, legal and tax advice, relocation, concierge, architecture, interior design, decoration and real estate management. The relationship, empathy and personalized service, aim to create a service tailored to the needs of each client - tailor made.
We are committed to a strict standard of quality and professionalism.
This historic palace was the residence of King Portuguese D. Fernando II and is protected heritage as it continues to belong to heirs of the royal family. The architecture of this palace is neoclassical and its gardens include a wide variety of trees and greenery.
The mansion implanted at the foot of the hillside, stands out for its large volume and its rectilinear lines of great beauty, in Neoclassical style.
Social life in this great house has known, in the past, days of great intensity and glamour. The Royal Family attended the great feasts that took place there during the bathing season, because King Ferdinand II (widower of D. Maria II) and his second wife, the Countess of Edla (Elise Friederike Hensler), both protectors of the arts and artists, were housed here in the 1970s.
Built for a holiday home by Tomás Maria Bessone (Viscount of Bessone), the architects chosen to design the Palace and the landscape were the Italians José Cinatti and Achilles Rambois, who at the time were the architects of fashion. Inside the property was also built a tower with a clock and that eventually gave the name to the farm. The works begun in 1856 lasted for 4 years and included a number of other support buildings, such as stables and various service areas.
With a total of 40 rooms, this palace includes several buildings. The interior of the property is classically decorated with quality materials, 2 floors with several living and dining rooms, with fantastic fireplaces and painted ceilings. This mansion also has an office room and library with a fantastic panoramic view of the sea.
The garden benefits from 5 589m2 with covered area, has several garages, stables, staff house, an independent apartment, patio and storage. This property also has a fantastic 40m2 terrace with sea views.
Overlooking the Tagus River and the Atlantic Ocean, with approximately 150 meters facing the sea, located at a distance of about 30 meters from the Ocean.
This property of 5399 m2 consists of a magnificent garden, a palace, an annex, a garage for 4 cars, a stable, with a total of about 40 rooms.
The main building is distributed over 2 floors where around the central space is distributed the porch, the entrance hall and an imposing staircase illuminated by a magnificent skylight with the family coat of arms..
The entire property is walled, is currently self-sufficient in water and has built an aqueduct for rainwater that passes under neath the Marginal Road to the Sea.
Fantastic gardens with centuries-old dragon trees and with a breathtaking view of the sea, giving the feeling of being on top of the sea.
Classified as heritage protected by the environmental safeguard plan.
Particularly important is that this property is exempt from any kind of taxes (IMI and IMT). Pre-existing buildings can be expanded and can be deployed by new buildings, provided that existing characteristics are respected.
The unique property in the Lisbon region, is ideal for business office, charming hotel being allowed to add 1,150 m2 to the current construction area.
You are exempt from any kind of taxes and any kind of charges, financial (banks, finance, etc.) or others.
According to the plans of the Municipality of Oeiras will be continued and built, in front of the property, a Promenade that will connect Paço de Arcos to Caxias and Oeiras. This Promenade is intended for the movement of people and a bicycle path.
According to the plans of the Municipality of Oeiras will be built a marina, in Paço de Arcos, to host yachts or other pleasure boats and promote the development of the luxury tourist segment in the area.
According to the Plan for The Protection of Built and Environmental Heritage of the Municipality of Oeiras, the property is classified as ’Grade B Farm’, which implies that pre-existing buildings can be expanded and new buildings can be implemented, provided that they respect the characteristics of existing buildings and surrounding areas.
This property will allow you to build a hotel, or a luxury 3rd age home, or a museum, or a company headquarters or a single dwelling.
SF Group provides its customers with the maximum experience, quality and professionalism in several areas. In this way they created the brands, SF Properties, SF Signature, SF Investments and SF Exclusive, in order to provide a complete service, from the acquisition of a property, investments, financing, legal and tax advice, relocation, concierge, architecture, interior design, decoration and real estate management. The relationship, empathy and personalized service, aim to create a service tailored to the needs of each client - tailor made.
We are committed to a strict standard of quality and professionalism.
Contact
Farm 14 Bedrooms
Colares, Sintra, Distrito de Lisboa
Used · 419m²
buy
3.850.000 €
Quinta da Pedra Firme with 2.1 hectares of land, including a vineyard of the ’Pinot Noir’ grape variety, is located in the municipality of Sintra, more specifically in Colares, 10km from the National Palace, 11km from Pena Palace, as well as Quinta da Regaleira and Castelo dos Mouros, 20km from Cascais and approximately 40km from Lisbon (Humberto Delgado Airport).
This spectacular farmhouse was fully recovered about seven years ago and has a 3 bedroom main villa with private pool, three 2 bedroom apartments, two 1 bedroom apartments and two independent bedrooms (suites), apartments and suites on an AL basis, large wine cellar with bathroom, converted into a leisure area and games room (pool table). There is also the possibility of converting another house with exterior work already completed into several apartments.
All apartments have an equipped kitchen or kitchenette, access to Wi-Fi, air conditioning, TV, garden, swimming pool with changing rooms, games room, gym and laundry.
Colares, the former county town, is a village whose history is lost in the confines of time. Climbing through the splendour of the green of the Sintra Mountains, you contemplate the entire fertile valley with your name, against the backdrop of the immense ocean, invaded by Cabo da Roca, where the land ends and the sea begins is a true (Oasis) for lovers of nature, tranquillity, surfing, long walks through the mountains or the majestic surrounding beaches, Praia Grande, Praia das Maçãs and Praia da Adraga.
In this way, it becomes possible to make an attractive itinerary in the historic centre of the village, where we can admire its historical and patrimonial richness, characterised by the beautiful churches, the palaces of the old farms and the typical chalets of the end of the century. XIX, which appear in the middle of the rustic houses; to get to know the places inhabited by imminent figures of our culture and also, to remember literary descriptions of writers and poets, who were fascinated by these lands, such as Eça de Queirós, Camilo Castelo Branco, Alexandre Herculano among many others.
The tour ends in the beautiful Várzea de Colares, crossed by the river of apples, which flows into the beautiful beach of apples, next to the line of the old tram, now reactivated, and the Adega Regional which is the landmark of the much appreciated ramisco wine, the first that Portugal exported around the world.
These are some of the good reasons that invite you to come and discover Colares.
Farm with great potential for investment, or even for family housing.
Come and enjoy this paradise located both in the countryside and by the sea.
We invite you to come and discover Quinta da Pedra Firme
This spectacular farmhouse was fully recovered about seven years ago and has a 3 bedroom main villa with private pool, three 2 bedroom apartments, two 1 bedroom apartments and two independent bedrooms (suites), apartments and suites on an AL basis, large wine cellar with bathroom, converted into a leisure area and games room (pool table). There is also the possibility of converting another house with exterior work already completed into several apartments.
All apartments have an equipped kitchen or kitchenette, access to Wi-Fi, air conditioning, TV, garden, swimming pool with changing rooms, games room, gym and laundry.
Colares, the former county town, is a village whose history is lost in the confines of time. Climbing through the splendour of the green of the Sintra Mountains, you contemplate the entire fertile valley with your name, against the backdrop of the immense ocean, invaded by Cabo da Roca, where the land ends and the sea begins is a true (Oasis) for lovers of nature, tranquillity, surfing, long walks through the mountains or the majestic surrounding beaches, Praia Grande, Praia das Maçãs and Praia da Adraga.
In this way, it becomes possible to make an attractive itinerary in the historic centre of the village, where we can admire its historical and patrimonial richness, characterised by the beautiful churches, the palaces of the old farms and the typical chalets of the end of the century. XIX, which appear in the middle of the rustic houses; to get to know the places inhabited by imminent figures of our culture and also, to remember literary descriptions of writers and poets, who were fascinated by these lands, such as Eça de Queirós, Camilo Castelo Branco, Alexandre Herculano among many others.
The tour ends in the beautiful Várzea de Colares, crossed by the river of apples, which flows into the beautiful beach of apples, next to the line of the old tram, now reactivated, and the Adega Regional which is the landmark of the much appreciated ramisco wine, the first that Portugal exported around the world.
These are some of the good reasons that invite you to come and discover Colares.
Farm with great potential for investment, or even for family housing.
Come and enjoy this paradise located both in the countryside and by the sea.
We invite you to come and discover Quinta da Pedra Firme
Contact
Farm 10 Bedrooms
Sobral de Monte Agraço, Distrito de Lisboa
Refurbished · 1,000m²
With Garage
buy
3.950.000 €
Farm in Sobral Monte Agraço with old moth house.
- With 10 rooms
- Garden with swimming pool and tennis court.
- Fruit trees.
- Winery with capacity of 100 tons - Current production of 60 tons.
- There is the possibility of buying another 20ha of vineyards, with a value of 1,300,000€ that has capacity for a production of 400 tons and currently produces 260 tons.
- Good quality grape (Branco Fernão Pires. Red several varieties), predominantly red.
- Trademark
- Well equipped cellar with cold net and with capacity for 100 tons.
- Wine warehouse and antique lagar only decorative.
- With 1.5ha for recreational purposes.
I have 3 houses.
And other facilities such as:
- Games room with 100m2 with fireplace and hot gas central heating and air conditioning.
- Plant greenhouse.
Barn.
- Illuminated tennis court with projectors, being possible night games.
Gym.
- Saltwater pool with illuminated surrounding area with projectors.
Garage.
- Animal facilities.
And with a lot more features. For more information contact us.
- With 10 rooms
- Garden with swimming pool and tennis court.
- Fruit trees.
- Winery with capacity of 100 tons - Current production of 60 tons.
- There is the possibility of buying another 20ha of vineyards, with a value of 1,300,000€ that has capacity for a production of 400 tons and currently produces 260 tons.
- Good quality grape (Branco Fernão Pires. Red several varieties), predominantly red.
- Trademark
- Well equipped cellar with cold net and with capacity for 100 tons.
- Wine warehouse and antique lagar only decorative.
- With 1.5ha for recreational purposes.
I have 3 houses.
And other facilities such as:
- Games room with 100m2 with fireplace and hot gas central heating and air conditioning.
- Plant greenhouse.
Barn.
- Illuminated tennis court with projectors, being possible night games.
Gym.
- Saltwater pool with illuminated surrounding area with projectors.
Garage.
- Animal facilities.
And with a lot more features. For more information contact us.
Contact
Farm 4 Bedrooms
Colares, Sintra, Distrito de Lisboa
Used · 365m²
buy
1.500.000 €
Fifth T6 in the Centre of 0, 25 m 2 Room Floor Necklaces Lounge Kitchen, 95 m 2 90 m 2, 18 m 2 Room, 30 m 2 Room + 1 Room Floor reading room and Suite 30 m 2 Room 40 m 2 Room 25 m 2 with reading room
Contact
Farm 8 Bedrooms
União Freguesias Santa Maria, São Pedro e Matacães, Torres Vedras, Distrito de Lisboa
Used · 1,200m²
With Swimming Pool
buy
Excellent mansion in surrounding wine rye just 35 min from Lisbon.
The property with a total of 23 ha, of which 12 ha are of vineyardwith south exposure.
It has a set of several buildings dating from the seventeenth century.
The main house with 750 m2 of gross construction, has on the upper floor 5 bedrooms suite, office and support room. On the lower floor there is a beautiful living room with a suspended fireplace and stunning décor. It also has a games room, a dining room with excellent storage, kitchen with all machines and a machine/laundry room.
All rooms in the house have air conditioning. It also has a hydraulic lift between the two floors.
There is also a 1 bedroom apartment for guests with independent entrance through the gardens with about 75 m2, fully equipped.
Finally there are two excellent 1 bedroom apartments with independent entrance to the street with about 64 m2, also with all the equipment.
All these buildings overlook the garden and the vineyard,
In the outdoor area of the garden there is a beautiful pool rebuilt from an old tank.
Next to the main house, there is also a space designed for the construction of a wine cellar and wine and barrels conservation room. At this stage at the option of the owners serve as support rooms for events that organize regularly (business they set up with high profitability). These buildings also date back to the seventeenth century and have been completely remodeled keeping the old moth.
In the agricultural area there are 12 ha of vineyards, with red varieties (Arinto, Tinta Roriz, TN, Pinot Noir, Bastardo) and white varieties (Fernão Pires, Cerceal and Roussane).
The farm has all the equipment (tractors and machinery) to do the annual work in the vineyards.
The wine business is set up so that the grape is produced by the owners and sold to a reference company in the national wine scene. You can also make your own wine by equipping the equipment cellar for this, or make the wine in a third-party wine cellar.
It is therefore a farm that serves as a residence for holidays / weekends, or even permanent residence by the proximity that has lisbon (35 min AE 8), with a good profitability from the production of the vineyard and the events organized here.
The property with a total of 23 ha, of which 12 ha are of vineyardwith south exposure.
It has a set of several buildings dating from the seventeenth century.
The main house with 750 m2 of gross construction, has on the upper floor 5 bedrooms suite, office and support room. On the lower floor there is a beautiful living room with a suspended fireplace and stunning décor. It also has a games room, a dining room with excellent storage, kitchen with all machines and a machine/laundry room.
All rooms in the house have air conditioning. It also has a hydraulic lift between the two floors.
There is also a 1 bedroom apartment for guests with independent entrance through the gardens with about 75 m2, fully equipped.
Finally there are two excellent 1 bedroom apartments with independent entrance to the street with about 64 m2, also with all the equipment.
All these buildings overlook the garden and the vineyard,
In the outdoor area of the garden there is a beautiful pool rebuilt from an old tank.
Next to the main house, there is also a space designed for the construction of a wine cellar and wine and barrels conservation room. At this stage at the option of the owners serve as support rooms for events that organize regularly (business they set up with high profitability). These buildings also date back to the seventeenth century and have been completely remodeled keeping the old moth.
In the agricultural area there are 12 ha of vineyards, with red varieties (Arinto, Tinta Roriz, TN, Pinot Noir, Bastardo) and white varieties (Fernão Pires, Cerceal and Roussane).
The farm has all the equipment (tractors and machinery) to do the annual work in the vineyards.
The wine business is set up so that the grape is produced by the owners and sold to a reference company in the national wine scene. You can also make your own wine by equipping the equipment cellar for this, or make the wine in a third-party wine cellar.
It is therefore a farm that serves as a residence for holidays / weekends, or even permanent residence by the proximity that has lisbon (35 min AE 8), with a good profitability from the production of the vineyard and the events organized here.
Contact
Farm 4 Bedrooms
Santiago dos Velhos, Arruda dos Vinhos, Distrito de Lisboa
Used · 1,963m²
buy
Farm with about 19 hectares on the west region, includes 10 hectares of vineyard. Main house of the year 1800, restored about 20 years ago, having lounge, dining room, kitchen and two bathrooms on the ground floor. On the first floor, suite, 3 bedrooms, 2 bathrooms, 2 living rooms, balconies. Caretakers house, wine cellar with deposit and Mills, several outbuildings and warehouses. The vineyard has 6 hectares with 12 years old and 4 hectares with 26 years old. The white grape Seara Nova occupies 3 hectares and the remaining area is dedicated to red grape varieties-Castelão, Caladoc, Touriga Nacional and Alicante Bouschet. Garden, water, mine spring with good flow of 180,000 litres. 4.5 km from Sobral de Monte Agraço, 4km from Arruda dos Vinhos, 10 km from the motorway A8/A10and 20 minutes from Lisbon.
Contact
Farm
Terrugem, São João das Lampas e Terrugem, Sintra, Distrito de Lisboa
Used
With Garage
buy
995.000 €
Sale of Farm with 3 Bedroom Villa with Swimming Pool + Rustic plot of land,
Floor 0
Living room + kitchen in open space 48.70 m2 equipped; Laundry 3.92 m2 equipped; Living room 17.75 m2 with fireplace; 3 Bedrooms, Suite 18.70m2 w/ closet, WC suite 3.90m2 Shower base, toilet and washbasin, towel warmer; 2 bedrooms of 9.03 m2 and 9.15 m2, both with wardrobes; Service toilet 10.74 m2 with double washbasin, whirlpool bath, whirlpool cabin, towel warmer.
Floor 1
Living room 57.20 m2 with closet, Terrace enclosed in sunroom 20.02 m2; Service WC 6.50 m2 w/ washbasin, whirlpool bath, whirlpool cabin, towel warmer
Individual electric heaters; electric shutters, managed by telephone; Video surveillance.
Exterior;
Overflow pool with jacuzzi, heated water, eliminated; Garden with programmed automatic irrigation;
Library + WC ’Telheiro’ 21.70 m2; Living room 36.80 m2 ’Storage’ ; Garage for 2 cars + Living room 69.40 m2;
Storage ’Kennel’ 7.19 m2; Equipped kitchen to support the pool ’19.55m2; Pergola; WC w/ Sauna 12.88 m2; Engine house 4 m2; Hole
Automatic gates for access to vehicles, Portuguese pavement in circulation areas
Sale together with a plot of rustic land Total area 840 m2, next to the Quinta.
Floor 0
Living room + kitchen in open space 48.70 m2 equipped; Laundry 3.92 m2 equipped; Living room 17.75 m2 with fireplace; 3 Bedrooms, Suite 18.70m2 w/ closet, WC suite 3.90m2 Shower base, toilet and washbasin, towel warmer; 2 bedrooms of 9.03 m2 and 9.15 m2, both with wardrobes; Service toilet 10.74 m2 with double washbasin, whirlpool bath, whirlpool cabin, towel warmer.
Floor 1
Living room 57.20 m2 with closet, Terrace enclosed in sunroom 20.02 m2; Service WC 6.50 m2 w/ washbasin, whirlpool bath, whirlpool cabin, towel warmer
Individual electric heaters; electric shutters, managed by telephone; Video surveillance.
Exterior;
Overflow pool with jacuzzi, heated water, eliminated; Garden with programmed automatic irrigation;
Library + WC ’Telheiro’ 21.70 m2; Living room 36.80 m2 ’Storage’ ; Garage for 2 cars + Living room 69.40 m2;
Storage ’Kennel’ 7.19 m2; Equipped kitchen to support the pool ’19.55m2; Pergola; WC w/ Sauna 12.88 m2; Engine house 4 m2; Hole
Automatic gates for access to vehicles, Portuguese pavement in circulation areas
Sale together with a plot of rustic land Total area 840 m2, next to the Quinta.
Contact
Ruins
Lamas e Cercal, Cadaval, Distrito de Lisboa
To demolish or rebuild · 49m²
buy
19.000 €
Terreno com ruina, para recuperar, perto do Cadaval.
Terreno composto por ruina com uma área de 49,5m2 e logradouro com 77m2.
Possibilidade de edificação de 2 pisos, sem índices a cumprir.
No núcleo central de aldeia, com fáceis acessos a A1 e a A8. A 20 minutos das praias do Oeste e a 50 minutos de Lisboa.
Localizado em zona calma, perto do Cadaval, a poucos minutos de todos os comércios e serviços necessários para o dia-a-dia.
Fazemos partilha com outras agencias!
Entre em contacto para mais informações!
Agende já a sua visita!
Informações inseridas por rotina informática, deverão ser posteriormente confirmadas.
Venha visitar nos na Av Dr Francisco Sá Carneiro, nº 52, Cadaval e na Rua das Castanholas, nº 14, Cadaval.
Agende a sua visita ao sábado, por marcação.
Consulte os nossos meios de divulgação habituais e o site institucional.
Aqui para o servir!
Terreno composto por ruina com uma área de 49,5m2 e logradouro com 77m2.
Possibilidade de edificação de 2 pisos, sem índices a cumprir.
No núcleo central de aldeia, com fáceis acessos a A1 e a A8. A 20 minutos das praias do Oeste e a 50 minutos de Lisboa.
Localizado em zona calma, perto do Cadaval, a poucos minutos de todos os comércios e serviços necessários para o dia-a-dia.
Fazemos partilha com outras agencias!
Entre em contacto para mais informações!
Agende já a sua visita!
Informações inseridas por rotina informática, deverão ser posteriormente confirmadas.
Venha visitar nos na Av Dr Francisco Sá Carneiro, nº 52, Cadaval e na Rua das Castanholas, nº 14, Cadaval.
Agende a sua visita ao sábado, por marcação.
Consulte os nossos meios de divulgação habituais e o site institucional.
Aqui para o servir!
Contact
Mansion 7 Bedrooms
Príncipe Real (Mercês), Misericórdia, Lisboa, Distrito de Lisboa
Used · 586m²
With Swimming Pool
buy
5.800.000 €
In the 1800s, Lisbon was a city full of grand palaces and mansions, many of which were built during the Baroque and Rococo periods.
This palace is situated in the heart of Lisbon, next to the Principe Real, with a large facade facing the street. The entrance is marked by a large wrought iron gate, which leads to a large entrance hall with a high ceiling, marble floor and ornate chandeliers, and three arches. To the right is the beautiful dining room, the kitchen and storage rooms. On the same floor is also an office, where was once a chapel. From here there is a grand and beautiful staircase leading to the upper floor, with a height of about 15m crowned by a spectacular skylight that offers beautiful interior light.
The second floor of the palace houses several reception rooms, including a library, a sitting room, and a reading room. These rooms are decorated with period furniture, curtains, and intricate plaster work on the ceilings, with solid wood floors and doors. There is also a bedroom and two bathrooms.
When we reach the second floor we find a living room with a kitchenette and 3 more large bedrooms. Going up one more floor, we come across a large suite and an outside area with a small pool. The Palacete has an elevator.
There is also a 2 bedroom apartment included in the construction.
Overall, this palace is a true marvel of 19th century architecture and design, showing the wealth and refinement of the period.
This palace is situated in the heart of Lisbon, next to the Principe Real, with a large facade facing the street. The entrance is marked by a large wrought iron gate, which leads to a large entrance hall with a high ceiling, marble floor and ornate chandeliers, and three arches. To the right is the beautiful dining room, the kitchen and storage rooms. On the same floor is also an office, where was once a chapel. From here there is a grand and beautiful staircase leading to the upper floor, with a height of about 15m crowned by a spectacular skylight that offers beautiful interior light.
The second floor of the palace houses several reception rooms, including a library, a sitting room, and a reading room. These rooms are decorated with period furniture, curtains, and intricate plaster work on the ceilings, with solid wood floors and doors. There is also a bedroom and two bathrooms.
When we reach the second floor we find a living room with a kitchenette and 3 more large bedrooms. Going up one more floor, we come across a large suite and an outside area with a small pool. The Palacete has an elevator.
There is also a 2 bedroom apartment included in the construction.
Overall, this palace is a true marvel of 19th century architecture and design, showing the wealth and refinement of the period.
Contact
Mansion 7 Bedrooms +1
Príncipe Real (Mercês), Misericórdia, Lisboa, Distrito de Lisboa
Used · 586m²
buy
5.800.000 €
Palace located in the heart of Príncipe Real in very good condition, with 685m2, divided over three floors.
A few meters from Praça das Flores and Jardim do Príncipe Real with an imposing facade facing the street.
From the outside you can appreciate its noble architecture, a stately mansion from 1890 with wrought iron balconies, with large windows, to guarantee excellent sun exposure.
At the entrance you will find a charming hall with marble floors, divided into three cloisters,
Through the door on the right you will find a dining room, the kitchen and access to the elevator and storage spaces.
On the other side there is an office, which was once a chapel.
In the middle there is a staircase leading to the main floor, the staircase has natural light from the skylight, and extensive walls where you can display your fantastic art collection.
On this floor you will find a corridor with access to several living rooms, library, office,
Rooms with lots of natural light, carved ceilings, rooms with fireplaces with high ceilings.
Rooms decorated with period furniture, with solid wood floors and doors. And you will also find a bedroom and two bathrooms on this floor.
The mansion has internal stairs and a modern elevator for access to the three floors.
When we reached the second floor, we found a living room with a kitchenette and 3 large bedrooms, bedrooms with access to small outdoor spaces leading to the roof and access to an outdoor space with an area of 64 m2.
Going up another floor, we find a large suite with a window.
By submitting a project, you can expand in height, thus gaining area and perhaps creating a fantastic rooftop.
In this mansion you will also find a T2 with independent entrance included in the sale.
The entrance hall is in antique marble, and the main floor is in solid wood.
The palace is conveniently located, just a few minutes away from Amoreiras and Marquês de Pombal. It was also 30 minutes away from Lisbon Airport. The grand palace in the heart of Príncipe Real had become a popular venue for several special occasions.
Be amazed by its beauty and grandeur and its convenient location, being just 30 min to the airport and other popular places.
The palace is truly a sight to behold.
This lovely Palace can be yours. Contact us!
A few meters from Praça das Flores and Jardim do Príncipe Real with an imposing facade facing the street.
From the outside you can appreciate its noble architecture, a stately mansion from 1890 with wrought iron balconies, with large windows, to guarantee excellent sun exposure.
At the entrance you will find a charming hall with marble floors, divided into three cloisters,
Through the door on the right you will find a dining room, the kitchen and access to the elevator and storage spaces.
On the other side there is an office, which was once a chapel.
In the middle there is a staircase leading to the main floor, the staircase has natural light from the skylight, and extensive walls where you can display your fantastic art collection.
On this floor you will find a corridor with access to several living rooms, library, office,
Rooms with lots of natural light, carved ceilings, rooms with fireplaces with high ceilings.
Rooms decorated with period furniture, with solid wood floors and doors. And you will also find a bedroom and two bathrooms on this floor.
The mansion has internal stairs and a modern elevator for access to the three floors.
When we reached the second floor, we found a living room with a kitchenette and 3 large bedrooms, bedrooms with access to small outdoor spaces leading to the roof and access to an outdoor space with an area of 64 m2.
Going up another floor, we find a large suite with a window.
By submitting a project, you can expand in height, thus gaining area and perhaps creating a fantastic rooftop.
In this mansion you will also find a T2 with independent entrance included in the sale.
The entrance hall is in antique marble, and the main floor is in solid wood.
The palace is conveniently located, just a few minutes away from Amoreiras and Marquês de Pombal. It was also 30 minutes away from Lisbon Airport. The grand palace in the heart of Príncipe Real had become a popular venue for several special occasions.
Be amazed by its beauty and grandeur and its convenient location, being just 30 min to the airport and other popular places.
The palace is truly a sight to behold.
This lovely Palace can be yours. Contact us!
Contact
See more Farms and Estates in Distrito de Lisboa
Bedrooms
Zones
Can’t find the property you’re looking for?

