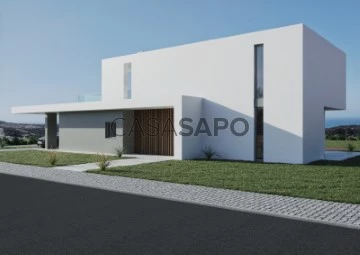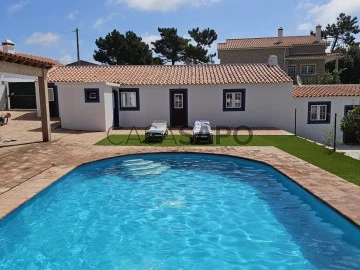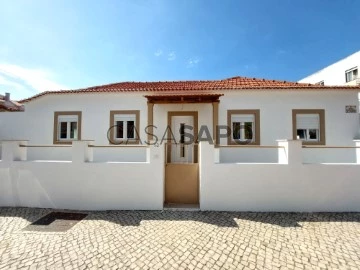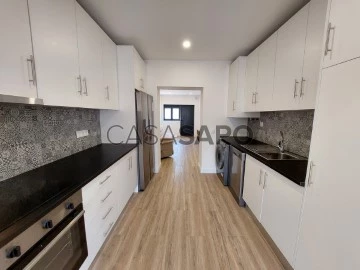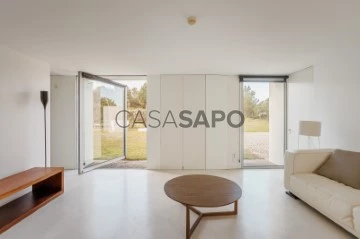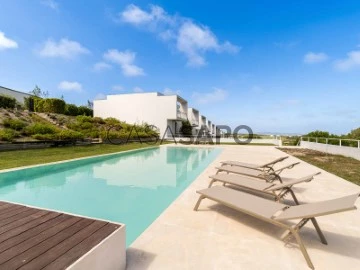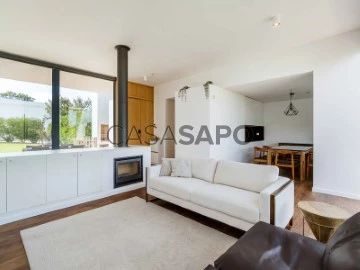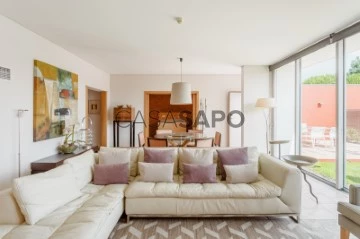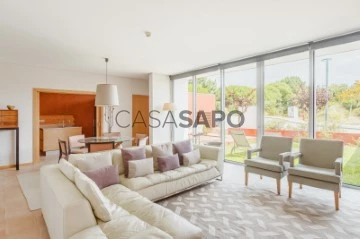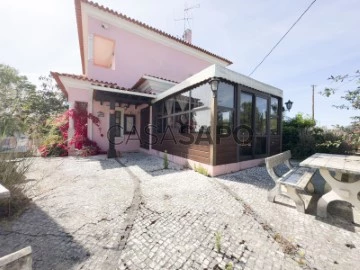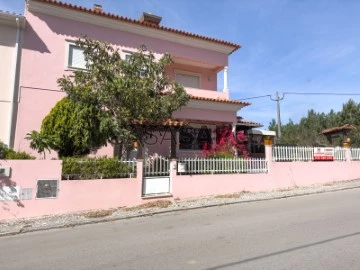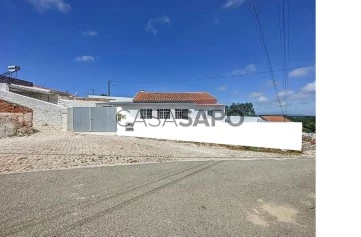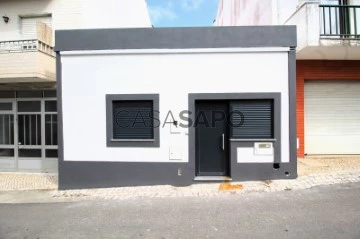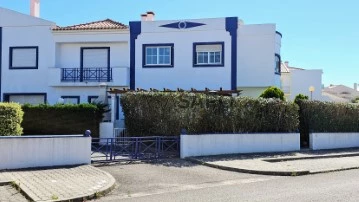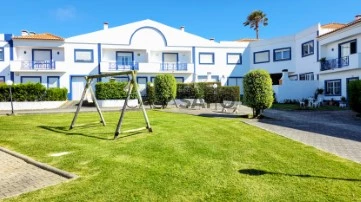Houses
2
Price
More filters
16 Houses 2 Bedrooms in Distrito de Leiria, with Double Glazed
Order by
Relevance
House 2 Bedrooms
Bom Sucesso, Vau, Óbidos, Distrito de Leiria
Used · 125m²
With Swimming Pool
buy
320.000 €
Duplex 2-bedroom villa, with 125 sqm of gross construction area, private garden and pool, and parking, located in the private condominium of Bom Sucesso Resort, with 24-hour security, in Óbidos. The villa, designed by Architect Gonçalo Byrne, stands out for its fabulous views of the Golf Course and south-facing solar exposure. Comprising two floors, the entrance is through wrought iron gates on the ground floor. On this floor, there are two suites, with the master suite offering views of the Golf Course. On the lower floor (-1), there is an open-plan kitchen and living room with an area of 48 sqm. The kitchen has access to an uncovered patio through full-height glass windows, allowing for alfresco dining and providing plenty of natural light to the kitchen. From the living room, you can access a covered terrace of 16 sqm and a private garden of 32 sqm. The living room and covered terrace overlook the Golf Course, offering beautiful views.
Bom Sucesso Resort is a unique project, spanning 160 hectares, with the signature of 23 internationally renowned architects, including Pritzker Prize winners Souto Moura and Siza Vieira. It is known for its 18-hole Golf Course designed by Donald Steel. Residents can enjoy amenities such as a Golf Academy, SPA, gym, kids club, babysitting services, clubhouse with a restaurant and bar, laundry services, grocery store, and owners management. The resort also features four tennis courts, two paddle tennis courts, football and paintball fields, a multi-sports field, playground, event room, and heliport.
Bom Sucesso Resort is a unique project, spanning 160 hectares, with the signature of 23 internationally renowned architects, including Pritzker Prize winners Souto Moura and Siza Vieira. It is known for its 18-hole Golf Course designed by Donald Steel. Residents can enjoy amenities such as a Golf Academy, SPA, gym, kids club, babysitting services, clubhouse with a restaurant and bar, laundry services, grocery store, and owners management. The resort also features four tennis courts, two paddle tennis courts, football and paintball fields, a multi-sports field, playground, event room, and heliport.
Contact
House 2 Bedrooms
Coz, Alpedriz e Montes, Alcobaça, Distrito de Leiria
Used · 115m²
buy
415.000 €
Charming 3 Bedroom Renovated Villa in a Typical Portuguese Village
This charming 3 bedroom villa, completely renovated, maintains its original essence, combining the charm of an old house with modern comfort. The house preserves traditional elements that evoke the past, while offering all the amenities for comfortable and functional living.
Outside, a beautiful and welcoming space, perfect for leisure time with family or friends.
The adjoining annex, lovingly restored, retains the original oven of the former living space, providing a true sense of nostalgia and history.
Located in a picturesque Portuguese village, just 10 minutes from Alcobaça and 15 minutes from the iconic Nazaré Beach, this property is the ideal refuge for those looking for tranquillity and proximity to the natural and cultural beauties of the region.
Features:
Living Room 13.14 m2
Living Room 22.27 m2
Living room or bedroom 16.19 m2
Bedroom 6.97 m2
Bedroom 6.60 m2
Closet 11.79 m2
Kitchen 16.23 m2
Bathroom 3.89 m2
Canopy 18.37 m2
ATTACHMENT
Living room 21.09 M2
Living room / kitchen oven 10.55 m2
Bathroom 2.74 m2
Attic 58.62 m2
Terrace 40.64 m2
This charming 3 bedroom villa, completely renovated, maintains its original essence, combining the charm of an old house with modern comfort. The house preserves traditional elements that evoke the past, while offering all the amenities for comfortable and functional living.
Outside, a beautiful and welcoming space, perfect for leisure time with family or friends.
The adjoining annex, lovingly restored, retains the original oven of the former living space, providing a true sense of nostalgia and history.
Located in a picturesque Portuguese village, just 10 minutes from Alcobaça and 15 minutes from the iconic Nazaré Beach, this property is the ideal refuge for those looking for tranquillity and proximity to the natural and cultural beauties of the region.
Features:
Living Room 13.14 m2
Living Room 22.27 m2
Living room or bedroom 16.19 m2
Bedroom 6.97 m2
Bedroom 6.60 m2
Closet 11.79 m2
Kitchen 16.23 m2
Bathroom 3.89 m2
Canopy 18.37 m2
ATTACHMENT
Living room 21.09 M2
Living room / kitchen oven 10.55 m2
Bathroom 2.74 m2
Attic 58.62 m2
Terrace 40.64 m2
Contact
House 2 Bedrooms
Vau, Óbidos, Distrito de Leiria
Used · 160m²
With Garage
buy
730.000 €
Just 40 minutes from Lisbon and a stone’s throw from the picturesque village of Óbidos, an oasis called ROYAL ÓBIDOS emerges: a premium development with sea views.
The villas have been carefully distributed in small villages throughout the resort, taking advantage of the contours of the 18-hole golf course designed by Severiano Ballesteros. Their layout has been planned to take advantage of their stunning location, maximizing views of the sea.
Here, the urban component mixes with the natural surroundings through careful landscaping, taking advantage of the natural undulation of the terrain and the native vegetation.
Individual villas, with two to three bedrooms and each with its own private pool, have been designed to combine undeniable contemporary lines with finishes in natural materials. Stone facades are combined with large glass surroundings, producing a memorable interaction between the interior and exterior.
The villas have been carefully distributed in small villages throughout the resort, taking advantage of the contours of the 18-hole golf course designed by Severiano Ballesteros. Their layout has been planned to take advantage of their stunning location, maximizing views of the sea.
Here, the urban component mixes with the natural surroundings through careful landscaping, taking advantage of the natural undulation of the terrain and the native vegetation.
Individual villas, with two to three bedrooms and each with its own private pool, have been designed to combine undeniable contemporary lines with finishes in natural materials. Stone facades are combined with large glass surroundings, producing a memorable interaction between the interior and exterior.
Contact
House 2 Bedrooms
Foz do Arelho, Caldas da Rainha, Distrito de Leiria
Used · 56m²
With Garage
buy
375.000 €
Excellent detached 2 bedroom villa with swimming pool, set in a plot of 1260m², in the village of Foz do Arelho and 5 minutes from Lagoa de Óbidos.
This house consists of:
- 2 bedrooms
- Rustic living room with fireplace
- Equipped kitchen along with a dining area (open space)
- 1 full bathroom with shower
- Storage room equipped with water heater
- Garage for 1 car
In the garden, next to the pool, there is a barbecue area with a covered dining area.
Around the pool, you can enjoy a leisure space where you have sun exposure throughout the day.
Still in the pool area, this property has an annex with enough area to convert into an extra double bedroom and where you can also have a small living room. This area also has a bathroom with a shower to support the pool. In addition to a bedroom, this annex can be a studio, an atelier or even a games room.
Outside, you will find an orchard with automatic irrigation with several fruit trees (orange, apple, pear, persimmon, plum, pomegranate, loquat, peach, passion fruit and several olive trees).
Another great thing about this property is that it is fully walled giving you total privacy and has a covered garage.
Its location allows you to be close to all the commerce and services in the village of Foz do Arelho, as well as the city of Caldas da Rainha through a short 10-minute trip. Lisbon is 50 minutes away via the A8.
Don’t miss this opportunity to have your holiday home with an excellent outdoor space next to the beach. This villa will always be an excellent investment to monetise as tourist accommodation as well.
Book your visit now!
This house consists of:
- 2 bedrooms
- Rustic living room with fireplace
- Equipped kitchen along with a dining area (open space)
- 1 full bathroom with shower
- Storage room equipped with water heater
- Garage for 1 car
In the garden, next to the pool, there is a barbecue area with a covered dining area.
Around the pool, you can enjoy a leisure space where you have sun exposure throughout the day.
Still in the pool area, this property has an annex with enough area to convert into an extra double bedroom and where you can also have a small living room. This area also has a bathroom with a shower to support the pool. In addition to a bedroom, this annex can be a studio, an atelier or even a games room.
Outside, you will find an orchard with automatic irrigation with several fruit trees (orange, apple, pear, persimmon, plum, pomegranate, loquat, peach, passion fruit and several olive trees).
Another great thing about this property is that it is fully walled giving you total privacy and has a covered garage.
Its location allows you to be close to all the commerce and services in the village of Foz do Arelho, as well as the city of Caldas da Rainha through a short 10-minute trip. Lisbon is 50 minutes away via the A8.
Don’t miss this opportunity to have your holiday home with an excellent outdoor space next to the beach. This villa will always be an excellent investment to monetise as tourist accommodation as well.
Book your visit now!
Contact
House 2 Bedrooms
Santo Onofre e Serra do Bouro, Caldas da Rainha, Distrito de Leiria
New · 51m²
buy
182.000 €
Single storey 2 bedroom villa, fully renovated and ready to move in, in the centre of the city of Caldas da Rainha.
This property, in addition to being located in a privileged location, where you can travel to the most diverse services on foot, has a patio and private garden to enjoy the outdoor space with your family and friends.
The villa consists of:
- Two bedrooms with built-in wardrobes
- Living room and kitchen in open space
- a bathroom with shower
- a laundry area
- Private patio
- Garden at the front of the property with excellent sun exposure.
In terms of equipment, you can count on a kitchen equipped with an extractor fan, ceramic hob and TEKA oven, it has a ’ARISTON’ water heater, PVC windows with double glazing and oscillobates, rooms with floating floors and total thermal and acoustic insulation.
Whether for permanent housing or investment, this is undoubtedly an excellent opportunity to be in the heart of the city with all the comfort.
Come and visit!
This property, in addition to being located in a privileged location, where you can travel to the most diverse services on foot, has a patio and private garden to enjoy the outdoor space with your family and friends.
The villa consists of:
- Two bedrooms with built-in wardrobes
- Living room and kitchen in open space
- a bathroom with shower
- a laundry area
- Private patio
- Garden at the front of the property with excellent sun exposure.
In terms of equipment, you can count on a kitchen equipped with an extractor fan, ceramic hob and TEKA oven, it has a ’ARISTON’ water heater, PVC windows with double glazing and oscillobates, rooms with floating floors and total thermal and acoustic insulation.
Whether for permanent housing or investment, this is undoubtedly an excellent opportunity to be in the heart of the city with all the comfort.
Come and visit!
Contact
House 2 Bedrooms
Santo Onofre e Serra do Bouro, Caldas da Rainha, Distrito de Leiria
Refurbished · 72m²
buy
210.000 €
We present a two-bedroom house, completely renovated.
Located on the Silver Coast, in Caldas da Rainha, this property is situated near the city center and offers excellent access. It is only an hour away from Lisbon Airport, just 6 km from the charming historic village of Óbidos, and a few minutes from some of the most beautiful beaches in the region, such as Foz do Arelho, Peniche, São Martinho do Porto, and Nazaré.
This cozy home consists of a living room, two bedrooms, both with built-in wardrobes, a kitchen with a dining area, a modern bathroom with a shower base, a courtyard, and a covered patio that can be transformed into a leisure and gathering space.
The kitchen is equipped with all the necessary appliances, including a stovetop, oven, extractor hood, dishwasher, combined refrigerator, and a water heater.
Living Room: 15 m²
Bedroom 1: 12.00 m²
Bedroom 2: 12.50 m²
Bathroom: 3.70 m²
Kitchen: 11.30 m²
Courtyard: 28 m²
Covered Patio: 17.50 m²
Additionally, this property enjoys a convenient location, with easy access to various services, shops, and public transportation. It is the ideal choice for those looking for housing close to the heart of the city.
This is an excellent investment opportunity, whether for your own residence or for rental income.
Contact us for more information or to schedule a visit.
And if you need assistance with financing, we are available to handle all the details at no extra cost.
Located on the Silver Coast, in Caldas da Rainha, this property is situated near the city center and offers excellent access. It is only an hour away from Lisbon Airport, just 6 km from the charming historic village of Óbidos, and a few minutes from some of the most beautiful beaches in the region, such as Foz do Arelho, Peniche, São Martinho do Porto, and Nazaré.
This cozy home consists of a living room, two bedrooms, both with built-in wardrobes, a kitchen with a dining area, a modern bathroom with a shower base, a courtyard, and a covered patio that can be transformed into a leisure and gathering space.
The kitchen is equipped with all the necessary appliances, including a stovetop, oven, extractor hood, dishwasher, combined refrigerator, and a water heater.
Living Room: 15 m²
Bedroom 1: 12.00 m²
Bedroom 2: 12.50 m²
Bathroom: 3.70 m²
Kitchen: 11.30 m²
Courtyard: 28 m²
Covered Patio: 17.50 m²
Additionally, this property enjoys a convenient location, with easy access to various services, shops, and public transportation. It is the ideal choice for those looking for housing close to the heart of the city.
This is an excellent investment opportunity, whether for your own residence or for rental income.
Contact us for more information or to schedule a visit.
And if you need assistance with financing, we are available to handle all the details at no extra cost.
Contact
2 bedroom villa, with garden and parking, in Óbidos
House 2 Bedrooms
Vau, Óbidos, Distrito de Leiria
Used · 190m²
With Garage
buy
440.000 €
2-bedroom villa with 384 sqm of gross construction area, garden, terrace, and two parking spaces, located on a plot of 255 sqm in the Bom Sucesso Resort condominium, with 24-hour security, in Óbidos. The house, designed by architect Manuel Aires Mateus, consists of two en-suite bedrooms, a spacious living room with 75 sqm with access to a private garden of 143 sqm, equipped kitchen, three bathrooms, laundry room, and two exterior terraces of 112 sqm.
This villa can easily be converted into a 3 bedroom house, as its layout allows for closing off an area of the living room with access to a third full bathroom. The house has an east orientation for the bedrooms and kitchen and a west orientation for the living room and private garden. The house is part of a plot of 7 2-bedroom houses that have access to a shared swimming pool. The dominant features of the project are storage, brightness, and privacy.
Bom Sucesso Resort benefits from 24-hour security. It is a unique project, spread over 160 hectares, designed by 23 internationally recognized architects, including Pritzker Prize winners Souto Moura, Siza Vieira, and David Chipperfield. It stands out for its 18-hole golf course, designed by Donald Steel, and a 5-star hotel, set to be completed in 2025. Here, you can enjoy a Golf Academy, spa, gym, kids club, babysitting services, as well as a clubhouse with a restaurant and bar, laundry, grocery store, and owners management service. There are four tennis courts, two paddle courts, a grass football field and paintball, a multi-sports field, a playground, an events room, and a heliport.
Bom Sucesso Resort is a 14-minute drive from the historic, medieval, and well-preserved town of Óbidos, near Óbidos Lagoon, and 5 minutes from Rei Cortiço and Bom Sucesso Beaches. It is 1 hour from Lisbon.
This villa can easily be converted into a 3 bedroom house, as its layout allows for closing off an area of the living room with access to a third full bathroom. The house has an east orientation for the bedrooms and kitchen and a west orientation for the living room and private garden. The house is part of a plot of 7 2-bedroom houses that have access to a shared swimming pool. The dominant features of the project are storage, brightness, and privacy.
Bom Sucesso Resort benefits from 24-hour security. It is a unique project, spread over 160 hectares, designed by 23 internationally recognized architects, including Pritzker Prize winners Souto Moura, Siza Vieira, and David Chipperfield. It stands out for its 18-hole golf course, designed by Donald Steel, and a 5-star hotel, set to be completed in 2025. Here, you can enjoy a Golf Academy, spa, gym, kids club, babysitting services, as well as a clubhouse with a restaurant and bar, laundry, grocery store, and owners management service. There are four tennis courts, two paddle courts, a grass football field and paintball, a multi-sports field, a playground, an events room, and a heliport.
Bom Sucesso Resort is a 14-minute drive from the historic, medieval, and well-preserved town of Óbidos, near Óbidos Lagoon, and 5 minutes from Rei Cortiço and Bom Sucesso Beaches. It is 1 hour from Lisbon.
Contact
2+1 bedroom townhouse, in Bom Sucesso Resort, in Óbidos
House 2 Bedrooms + 1
Bom Sucesso, Vau, Óbidos, Distrito de Leiria
Used · 244m²
With Swimming Pool
buy
390.000 €
2+1-bedroom townhouse with 244 sqm of gross construction area, terrace, and parking, designed by Architect Gonçalo Menezes, located in Bom Sucesso Resort, in Óbidos.
The house is spread over three floors. On the entrance level, ground floor, it has a private garden area of approximately 50 sqm, with 17 sqm covered area, storage space, and a barbecue. On this floor, there is also a guest bathroom, a living room with 22 sqm, a balcony with stunning views of the golf course and Óbidos Lagoon, a 10 sqm dining room, and a 9 sqm kitchen.
On the lower floor (-1), there are two suites, the master suite with 20 sqm, a walk-in closet, a bathroom with natural light, and flooring and walls covered in gold quartzite stone. The second suite, measuring 16 sqm, has a small entrance hall with wardrobes and a bathroom with the same flooring as the master suite but with terracotta glazed tile walls. Both suites share a 9 sqm balcony overlooking the golf course and Óbidos Lagoon.
On the basement level (-2), there is an 11 sqm hall, a 23 sqm room designated as storage but which can be used as a third bedroom, a games room, or an office. This room has natural light, access to the exterior, a storage area measuring 2.70 sqm, and a wine cellar of the same size. This level also includes a laundry room equipped with a washing machine and a dryer. Access to the common garden and swimming pool of the condominium is through a covered outdoor area of 12 sqm. East/West solar orientation.
Bom Sucesso Resort benefits from 24-hour security. It is a unique project, spanning 160 hectares, designed by 23 internationally renowned architects, including Pritzker Prize winners Siza Vieira, Souto Moura, and David Chipperfield. It is highlighted by the 18-hole golf course, designed by Donald Steel, and the 5-star hotel, scheduled for completion in 2026. Here you can enjoy a Golf Academy, SPA, gym, kids club, babysitting services, as well as a clubhouse with a restaurant and bar, laundry facilities, and owner management services. It also has four tennis courts, two paddle courts, football and paintball fields, a multi-sports field, playground, event room, and a heliport.
Bom Sucesso Resort is a 14-minute drive from the historic, medieval, and well-preserved village of Óbidos, near Óbidos Lagoon, and 5 minutes from Rei Cortiço and Bom Sucesso Beaches. It is also 10 minutes away from three golf courses, Praia d’El Rey, Royal Óbidos (designed by the legendary Severiano Ballesteros), and West Cliffs. It is 1 hour from Lisbon, 5 minutes from the ’Brave Generation School’ International School campus, and 20 minutes from the International School of Torres Vedras.
The house is spread over three floors. On the entrance level, ground floor, it has a private garden area of approximately 50 sqm, with 17 sqm covered area, storage space, and a barbecue. On this floor, there is also a guest bathroom, a living room with 22 sqm, a balcony with stunning views of the golf course and Óbidos Lagoon, a 10 sqm dining room, and a 9 sqm kitchen.
On the lower floor (-1), there are two suites, the master suite with 20 sqm, a walk-in closet, a bathroom with natural light, and flooring and walls covered in gold quartzite stone. The second suite, measuring 16 sqm, has a small entrance hall with wardrobes and a bathroom with the same flooring as the master suite but with terracotta glazed tile walls. Both suites share a 9 sqm balcony overlooking the golf course and Óbidos Lagoon.
On the basement level (-2), there is an 11 sqm hall, a 23 sqm room designated as storage but which can be used as a third bedroom, a games room, or an office. This room has natural light, access to the exterior, a storage area measuring 2.70 sqm, and a wine cellar of the same size. This level also includes a laundry room equipped with a washing machine and a dryer. Access to the common garden and swimming pool of the condominium is through a covered outdoor area of 12 sqm. East/West solar orientation.
Bom Sucesso Resort benefits from 24-hour security. It is a unique project, spanning 160 hectares, designed by 23 internationally renowned architects, including Pritzker Prize winners Siza Vieira, Souto Moura, and David Chipperfield. It is highlighted by the 18-hole golf course, designed by Donald Steel, and the 5-star hotel, scheduled for completion in 2026. Here you can enjoy a Golf Academy, SPA, gym, kids club, babysitting services, as well as a clubhouse with a restaurant and bar, laundry facilities, and owner management services. It also has four tennis courts, two paddle courts, football and paintball fields, a multi-sports field, playground, event room, and a heliport.
Bom Sucesso Resort is a 14-minute drive from the historic, medieval, and well-preserved village of Óbidos, near Óbidos Lagoon, and 5 minutes from Rei Cortiço and Bom Sucesso Beaches. It is also 10 minutes away from three golf courses, Praia d’El Rey, Royal Óbidos (designed by the legendary Severiano Ballesteros), and West Cliffs. It is 1 hour from Lisbon, 5 minutes from the ’Brave Generation School’ International School campus, and 20 minutes from the International School of Torres Vedras.
Contact
2 bedroom villa, with parking and swimming pool, Bom Sucesso
House 2 Bedrooms
Quinta do Bom Sucesso, Vau, Óbidos, Distrito de Leiria
Used · 130m²
With Garage
buy
325.000 €
2-bedroom villa with 130 sqm of gross building area, pool, garden, and parking, in the private condominium Bom Sucesso Resort, with 24-hour security, in Óbidos. Designed by architect Luís Moreira, the villa consists of two bedrooms, one of which is a 19.20 sqm ensuite, a 38 sqm living room divided into the living and dining areas, with direct access to the private garden of 41 sqm where you can enjoy outdoor meals. It has an equipped kitchen and laundry area. It also features a communal pool and gardens within the condominium.
Bom Sucesso Resort is a unique project spread over 160 hectares and designed by 23 internationally renowned architects, including Pritzker Prize winners Siza Vieira, Souto Moura, and more recently David Chipperfield. It stands out for its 18-hole golf course, designed by Donald Steel. Here, you can enjoy a Golf Academy, spa, gym, kids club, babysitting services, as well as a clubhouse with a restaurant and bar, laundry facilities, grocery store, and owners management service. The resort offers four tennis courts, two paddle courts, football and paintball fields, a multi-sports field, playground, event room, and heliport.
Bom Sucesso Resort is a 5-minute drive from Praia do Rei Cortiço and 10 minutes from the historic and well-preserved medieval village of Óbidos, near Óbidos Lagoon. Within a 10-minute distance, you can find three 18-hole golf courses designed by internationally renowned architects. It is 1 hour away from Lisbon and Humberto Delgado Airport.
Bom Sucesso Resort is a unique project spread over 160 hectares and designed by 23 internationally renowned architects, including Pritzker Prize winners Siza Vieira, Souto Moura, and more recently David Chipperfield. It stands out for its 18-hole golf course, designed by Donald Steel. Here, you can enjoy a Golf Academy, spa, gym, kids club, babysitting services, as well as a clubhouse with a restaurant and bar, laundry facilities, grocery store, and owners management service. The resort offers four tennis courts, two paddle courts, football and paintball fields, a multi-sports field, playground, event room, and heliport.
Bom Sucesso Resort is a 5-minute drive from Praia do Rei Cortiço and 10 minutes from the historic and well-preserved medieval village of Óbidos, near Óbidos Lagoon. Within a 10-minute distance, you can find three 18-hole golf courses designed by internationally renowned architects. It is 1 hour away from Lisbon and Humberto Delgado Airport.
Contact
House 2 Bedrooms +2
Leiria, Pousos, Barreira e Cortes, Distrito de Leiria
Used · 320m²
buy
280.000 €
House located in a quiet area 5 minutes from the city of Leiria, in excellent condition, recently painted.
With business opportunity in the restaurant area, with outdoor parking.
The restaurant area is fully equipped and has a bar; The décor within a rustic and cosy pattern. In the basement there is hotel facilities and an ideal space for group dinners.
Unique opportunity for private investors or companies that want a high profitability, as the villa has enormous potential for rent.
The villa includes, in addition to the restaurant, a 1st floor T2, with equipped kitchen, hallway, 2 bedrooms and bathroom with bathtub. It has pre-installation of central heating, aluminium windows with double glazing and recent painting.
The attic is divided with the possibility of housing use.
Do you have questions? Do not hesitate to contact us!
AliasHouse - Real Estate has a team that can help you with rigor and confidence throughout the process of buying, selling or renting your property.
Leave us your contact and we will call you free of charge!
Surrounding Area: (For those who don’t know the Leiria area)
The first nucleus of the city of Leiria appears, for defensive reasons, in the century. XII, in full reconquest of the territory from the Moors, with the construction of the castle in 1135 by D. Afonso Henriques.
The extra-mural growth took place first to the north, at the foot of the Castle hill, and then to the south, in the valley by the river, around the Church of S. Martinho.
On June 13, 1545, Leiria was elevated to city, being the object of two important events: the demolition of the Church of S. Martinho, which gave rise to the opening of Praça de S. Martinho, today called Rodrigues Lobo and the construction of the Cathedral.
In the century. XVIII are carried out the works to regularise the riverbed, which diverted it 100 meters to the south, allowing the creation of Rossio.
In the century. XIX, the following stand out: the destruction caused by the French Invasions; the demolition of the Vila-Real palace, which allowed the opening, to the south, of Praça Rodrigues Lobo and a more open connection to Rossio, as well as the opening of new streets to facilitate circulation.
The Historic Center that we know today is a legacy mainly of the century. XIX, since most of the buildings are from that time, although the matrix of the medieval urban fabric persists.
This ad was published by computer routine. All data needs to be confirmed by the real estate agency.
.
.
With business opportunity in the restaurant area, with outdoor parking.
The restaurant area is fully equipped and has a bar; The décor within a rustic and cosy pattern. In the basement there is hotel facilities and an ideal space for group dinners.
Unique opportunity for private investors or companies that want a high profitability, as the villa has enormous potential for rent.
The villa includes, in addition to the restaurant, a 1st floor T2, with equipped kitchen, hallway, 2 bedrooms and bathroom with bathtub. It has pre-installation of central heating, aluminium windows with double glazing and recent painting.
The attic is divided with the possibility of housing use.
Do you have questions? Do not hesitate to contact us!
AliasHouse - Real Estate has a team that can help you with rigor and confidence throughout the process of buying, selling or renting your property.
Leave us your contact and we will call you free of charge!
Surrounding Area: (For those who don’t know the Leiria area)
The first nucleus of the city of Leiria appears, for defensive reasons, in the century. XII, in full reconquest of the territory from the Moors, with the construction of the castle in 1135 by D. Afonso Henriques.
The extra-mural growth took place first to the north, at the foot of the Castle hill, and then to the south, in the valley by the river, around the Church of S. Martinho.
On June 13, 1545, Leiria was elevated to city, being the object of two important events: the demolition of the Church of S. Martinho, which gave rise to the opening of Praça de S. Martinho, today called Rodrigues Lobo and the construction of the Cathedral.
In the century. XVIII are carried out the works to regularise the riverbed, which diverted it 100 meters to the south, allowing the creation of Rossio.
In the century. XIX, the following stand out: the destruction caused by the French Invasions; the demolition of the Vila-Real palace, which allowed the opening, to the south, of Praça Rodrigues Lobo and a more open connection to Rossio, as well as the opening of new streets to facilitate circulation.
The Historic Center that we know today is a legacy mainly of the century. XIX, since most of the buildings are from that time, although the matrix of the medieval urban fabric persists.
This ad was published by computer routine. All data needs to be confirmed by the real estate agency.
.
.
Contact
Detached House 2 Bedrooms
Santo Onofre e Serra do Bouro, Caldas da Rainha, Distrito de Leiria
Used · 81m²
buy
205.000 €
Moradia T2 térrea totalmente renovada.
Sala de estar, cozinha e 2 quartos. WC com base de duche.
Sotão amplo.
Telheiro para estacionamento.
A 5 minutos da praia de Foz do Arelho e de Caldas da Rainha.
Sala de estar, cozinha e 2 quartos. WC com base de duche.
Sotão amplo.
Telheiro para estacionamento.
A 5 minutos da praia de Foz do Arelho e de Caldas da Rainha.
Contact
House 2 Bedrooms
Santo Onofre e Serra do Bouro, Caldas da Rainha, Distrito de Leiria
Refurbished · 118m²
buy
210.000 €
Descobre esta encantadora moradia em banda T2, situada no coração vibrante de Caldas da Rainha. Completamente remodelada, esta propriedade oferece uma combinação perfeita de conforto e estilo. A sala de estar é acolhedora e convida ao relaxamento, enquanto a cozinha equipada e a zona de refeições prometem momentos memoráveis com amigos e família.
O destaque desta casa é o espaçoso terraço de 60m2, ideal para desfrutar de tardes ensolaradas ou jantares ao ar livre sob o telheiro. Os dois quartos contam com armários embutidos, garantindo espaço de armazenamento eficiente. A casa de banho moderna complementa o ambiente sofisticado da moradia.
Vendida totalmente mobilada e equipada, esta propriedade de 118 m² é uma oportunidade imperdível para quem procura uma casa pronta a habitar. Além disso, dispõe de arrecadação para maior conveniência. Não percas a oportunidade de viver no centro da cidade com todo o conforto e estilo que mereces!
O destaque desta casa é o espaçoso terraço de 60m2, ideal para desfrutar de tardes ensolaradas ou jantares ao ar livre sob o telheiro. Os dois quartos contam com armários embutidos, garantindo espaço de armazenamento eficiente. A casa de banho moderna complementa o ambiente sofisticado da moradia.
Vendida totalmente mobilada e equipada, esta propriedade de 118 m² é uma oportunidade imperdível para quem procura uma casa pronta a habitar. Além disso, dispõe de arrecadação para maior conveniência. Não percas a oportunidade de viver no centro da cidade com todo o conforto e estilo que mereces!
Contact
House 2 Bedrooms Duplex
São Bernardino, Atouguia da Baleia, Peniche, Distrito de Leiria
Used · 92m²
With Garage
buy
199.000 €
House with 2 bedrooms, outdoor garden and parking space
-Villa in a condominium
- Ground floor consists of:
- Hall,
- 01 bathroom with shower
- Semi-equipped kitchen
- Living room with wood burning stove
- Direct access to the garden
On the 1st floor
- 02 bedrooms with closets,
- 01 bathroom with bathtub
- Barbecue area;
- Outside patio;
- Parking space outside and inside the condominium;
Located in the municipality of Peniche, it has a vast historical, cultural and religious heritage, with various activities taking place throughout the year.
It is less than 1 km from São Bernardino beach, close to the town of Lourinhã, 8 km from Peniche, 9 km from Baleal, 17 km from Bom Sucesso Golf Resort, 27 km from Torres Vedras, 78 km from Lisbon International Airport.
We have a credit intermediary certified by the Bank of Portugal to handle your credit process.
For more information contact : Rute Ferreira Imobiliária Lda
-Villa in a condominium
- Ground floor consists of:
- Hall,
- 01 bathroom with shower
- Semi-equipped kitchen
- Living room with wood burning stove
- Direct access to the garden
On the 1st floor
- 02 bedrooms with closets,
- 01 bathroom with bathtub
- Barbecue area;
- Outside patio;
- Parking space outside and inside the condominium;
Located in the municipality of Peniche, it has a vast historical, cultural and religious heritage, with various activities taking place throughout the year.
It is less than 1 km from São Bernardino beach, close to the town of Lourinhã, 8 km from Peniche, 9 km from Baleal, 17 km from Bom Sucesso Golf Resort, 27 km from Torres Vedras, 78 km from Lisbon International Airport.
We have a credit intermediary certified by the Bank of Portugal to handle your credit process.
For more information contact : Rute Ferreira Imobiliária Lda
Contact
House 2 Bedrooms
Santo Onofre e Serra do Bouro, Caldas da Rainha, Distrito de Leiria
Refurbished · 65m²
buy
182.000 €
Moradia T2 térrea, totalmente renovada e pronta a habitar, no centro da cidade de Caldas da Rainha.
Este imóvel para além de estar situado numa localização privilegiada, onde poderá deslocar-se para os mais diversos serviços a pé, dispõe de um pátio e jardim privativo para aproveitar o espaço ao ar livre com a sua família e amigos.
A moradia é composta por:
- dois quartos com roupeiros embutidos
- sala e cozinha em open space
- uma casa-de-banho com duche
- uma zona de lavandaria
- pátio privativo
- jardim na frente da propriedade com excelente exposição solar.
Em termos de equipamentos poderá contar com cozinha equipada com exaustor, placa vitro cerâmica e forno da marca TEKA, tem termo acumulador da ’ARISTON’, janelas em PVC com vidros duplos e oscilobatentes, quartos com piso flutuante e total isolamento térmico e acústico.
Seja para habitação própria permanente ou para investimento, esta é sem dúvida uma excelente oportunidade de estar no coração da cidade com toda a comodidade.
Marque já a sua visita e aproveite esta excelente oportunidade!
Este imóvel para além de estar situado numa localização privilegiada, onde poderá deslocar-se para os mais diversos serviços a pé, dispõe de um pátio e jardim privativo para aproveitar o espaço ao ar livre com a sua família e amigos.
A moradia é composta por:
- dois quartos com roupeiros embutidos
- sala e cozinha em open space
- uma casa-de-banho com duche
- uma zona de lavandaria
- pátio privativo
- jardim na frente da propriedade com excelente exposição solar.
Em termos de equipamentos poderá contar com cozinha equipada com exaustor, placa vitro cerâmica e forno da marca TEKA, tem termo acumulador da ’ARISTON’, janelas em PVC com vidros duplos e oscilobatentes, quartos com piso flutuante e total isolamento térmico e acústico.
Seja para habitação própria permanente ou para investimento, esta é sem dúvida uma excelente oportunidade de estar no coração da cidade com toda a comodidade.
Marque já a sua visita e aproveite esta excelente oportunidade!
Contact
House 2 Bedrooms
Tornada e Salir do Porto, Caldas da Rainha, Distrito de Leiria
In project · 180m²
With Garage
buy
440.000 €
Do you intend to move house soon?
Living near the beach?
Are you looking for excellent build quality, materials and finishes?
This is the house you’ve always dreamed of!
In this new urbanisation, you will find houses distinguished not only by architecture, but also by the number of floors and exterior coverings.
It has single storey houses of typology T2, T3 (from 460 thousand euros) and T4 with two floors (from 490 thousand euros) and the construction forecast of the houses is 10 months.
Given the high standard of quality of construction, insulation, materials and equipment, the Villas have A+ energy certification.
Here you have the opportunity to visit already built villas to see the final result, construction quality, materials and finishes.
The photos used in the listing (interior and exterior of the villa) belong to a sold villa and serve only as an example of the finishes you can choose for your new home.
This Urbanization combines:
- Modern architecture
- Excellent quality construction
- Beach Destination
- and maximum comfort so that you have quality of life.
Ideal for those looking to live in a quiet area, have contact with nature and at the same time, be 5 minutes from the beaches and all kinds of commerce and services.
The villa in project consists of a ground floor, delivered fully equipped, turnkey, with carport, garden and swimming pool to spend quality time with family and friends.
Composed of:
- Entrance hall
-kitchen
-laundry
- Living room and dining room in open space
- service bathroom, complete
- 2 bedrooms (one suite)
-barbecue
-Carport
-swimming pool
-garden.
Equipped with:
- Whirlpool appliances (hob, extractor hood, oven, microwave, combi, dishwasher, washing machine and dryer)
- Samsung brand air conditioner
- VMC system (controlled mechanical ventilation)
- Central vacuum
- PVC frames
- Aluminum electric blinds
- Full LED interior and exterior lighting
- suspended sanitary ware
- Bathrooms with mirrors and shower tray screens
- Solar panels with 300L tank and solar water heater, or 300L heat pump for sanitary water
- Automatic carport access gate and automatic gate with intercom.
Insulation:
- Interior brick walls, covered with special acoustic and thermal insulation with 1 cm plasterboard with 2 cm styrofoam
- Exterior walls in capoto (6 cm Styrofoam applied over the brick or concrete wall and finished with cement putty).
Floors:
- hallway, kitchen, living rooms, bathrooms and balconies in ceramic flooring
- Floating or ceramic rooms
- Exterior floor in draining pavé or Portuguese pavement.
Other characteristics:
- interior doors in wood, white lacquered
- plasterboard, painted false ceilings
- Swimming pool with ready-to-use equipment and machinery
- garden with natural or synthetic grass and pebble.
Here you live 5 minutes from the dunes and beach of Salir do Porto, the beautiful bay of São Martinho do Porto, 15 minutes from Nazaré and Caldas da Rainha and 20 minutes from Foz do Arelho Beach. And if you need to travel frequently, it is 1 hour from Lisbon airport.
Don’t miss this unique opportunity, book your visit now!
Living near the beach?
Are you looking for excellent build quality, materials and finishes?
This is the house you’ve always dreamed of!
In this new urbanisation, you will find houses distinguished not only by architecture, but also by the number of floors and exterior coverings.
It has single storey houses of typology T2, T3 (from 460 thousand euros) and T4 with two floors (from 490 thousand euros) and the construction forecast of the houses is 10 months.
Given the high standard of quality of construction, insulation, materials and equipment, the Villas have A+ energy certification.
Here you have the opportunity to visit already built villas to see the final result, construction quality, materials and finishes.
The photos used in the listing (interior and exterior of the villa) belong to a sold villa and serve only as an example of the finishes you can choose for your new home.
This Urbanization combines:
- Modern architecture
- Excellent quality construction
- Beach Destination
- and maximum comfort so that you have quality of life.
Ideal for those looking to live in a quiet area, have contact with nature and at the same time, be 5 minutes from the beaches and all kinds of commerce and services.
The villa in project consists of a ground floor, delivered fully equipped, turnkey, with carport, garden and swimming pool to spend quality time with family and friends.
Composed of:
- Entrance hall
-kitchen
-laundry
- Living room and dining room in open space
- service bathroom, complete
- 2 bedrooms (one suite)
-barbecue
-Carport
-swimming pool
-garden.
Equipped with:
- Whirlpool appliances (hob, extractor hood, oven, microwave, combi, dishwasher, washing machine and dryer)
- Samsung brand air conditioner
- VMC system (controlled mechanical ventilation)
- Central vacuum
- PVC frames
- Aluminum electric blinds
- Full LED interior and exterior lighting
- suspended sanitary ware
- Bathrooms with mirrors and shower tray screens
- Solar panels with 300L tank and solar water heater, or 300L heat pump for sanitary water
- Automatic carport access gate and automatic gate with intercom.
Insulation:
- Interior brick walls, covered with special acoustic and thermal insulation with 1 cm plasterboard with 2 cm styrofoam
- Exterior walls in capoto (6 cm Styrofoam applied over the brick or concrete wall and finished with cement putty).
Floors:
- hallway, kitchen, living rooms, bathrooms and balconies in ceramic flooring
- Floating or ceramic rooms
- Exterior floor in draining pavé or Portuguese pavement.
Other characteristics:
- interior doors in wood, white lacquered
- plasterboard, painted false ceilings
- Swimming pool with ready-to-use equipment and machinery
- garden with natural or synthetic grass and pebble.
Here you live 5 minutes from the dunes and beach of Salir do Porto, the beautiful bay of São Martinho do Porto, 15 minutes from Nazaré and Caldas da Rainha and 20 minutes from Foz do Arelho Beach. And if you need to travel frequently, it is 1 hour from Lisbon airport.
Don’t miss this unique opportunity, book your visit now!
Contact
Semi-Detached 2 Bedrooms +2
Bom Sucesso, Vau, Óbidos, Distrito de Leiria
Used · 130m²
With Swimming Pool
rent
1.500 €
This elegant 2-bedroom villa, boasting a gross building area of 130 sqm, is located within the prestigious Bom Sucesso Golf Resort in Óbidos. The villa, designed by the renowned architect Luís Moreira, offers a blend of modern comfort and luxury.
Interior Features:
Bedrooms: Two spacious bedrooms, including a 19.20 sqm ensuite.
Living Area: A 38 sqm living room, thoughtfully divided into living and dining areas, with direct access to a private 41 sqm garden, perfect for outdoor dining.
Kitchen: Fully equipped kitchen with an adjacent laundry area.
Exterior Features:
Garden: Private garden space.
Parking: Dedicated parking.
Communal Amenities: Access to a communal pool and beautifully maintained gardens within the condominium.
Bom Sucesso Golf Resort: Spread over 160 hectares, Bom Sucesso Resort is a unique project designed by 23 internationally acclaimed architects, including Pritzker Prize winners Siza Vieira, Souto Moura, and David Chipperfield. The resort features an 18-hole golf course designed by Donald Steel, a Golf Academy, spa, gym, kids club, babysitting services, and a clubhouse with a restaurant and bar. Additional amenities include laundry facilities, a grocery store, and an owners’ management service.
Recreational Facilities:
Four tennis courts
Two paddle courts
Football and paintball fields
Multi-sports field
Playground
Event room
Heliport
Location:
Proximity: A 5-minute drive from Praia do Rei Cortiço and 10 minutes from the historic medieval village of Óbidos.
Accessibility: 15 minutes from Óbidos Lagoon and just 1 hour from Lisbon and its airport.
Energy Rating: C
Interior Features:
Bedrooms: Two spacious bedrooms, including a 19.20 sqm ensuite.
Living Area: A 38 sqm living room, thoughtfully divided into living and dining areas, with direct access to a private 41 sqm garden, perfect for outdoor dining.
Kitchen: Fully equipped kitchen with an adjacent laundry area.
Exterior Features:
Garden: Private garden space.
Parking: Dedicated parking.
Communal Amenities: Access to a communal pool and beautifully maintained gardens within the condominium.
Bom Sucesso Golf Resort: Spread over 160 hectares, Bom Sucesso Resort is a unique project designed by 23 internationally acclaimed architects, including Pritzker Prize winners Siza Vieira, Souto Moura, and David Chipperfield. The resort features an 18-hole golf course designed by Donald Steel, a Golf Academy, spa, gym, kids club, babysitting services, and a clubhouse with a restaurant and bar. Additional amenities include laundry facilities, a grocery store, and an owners’ management service.
Recreational Facilities:
Four tennis courts
Two paddle courts
Football and paintball fields
Multi-sports field
Playground
Event room
Heliport
Location:
Proximity: A 5-minute drive from Praia do Rei Cortiço and 10 minutes from the historic medieval village of Óbidos.
Accessibility: 15 minutes from Óbidos Lagoon and just 1 hour from Lisbon and its airport.
Energy Rating: C
Contact
See more Houses in Distrito de Leiria
Bedrooms
Zones
Can’t find the property you’re looking for?










