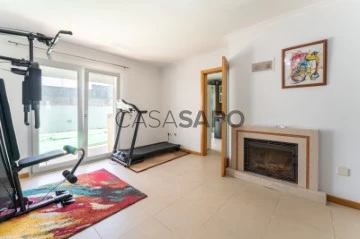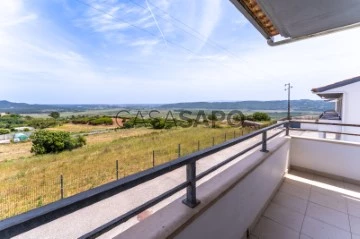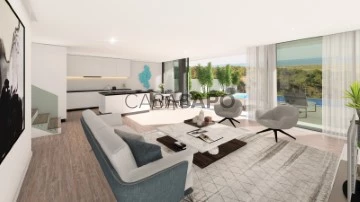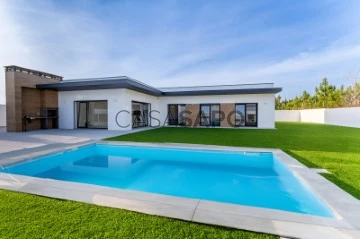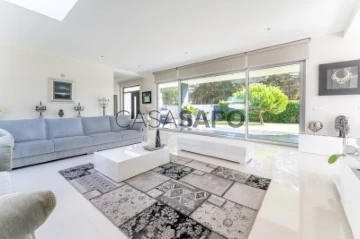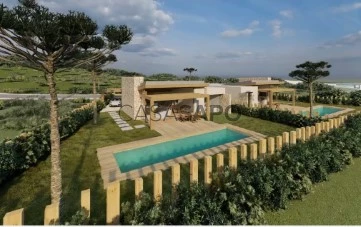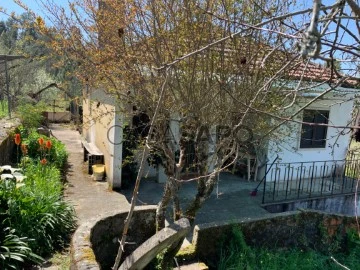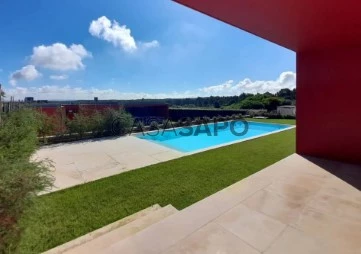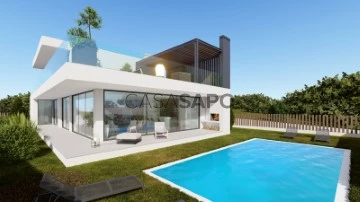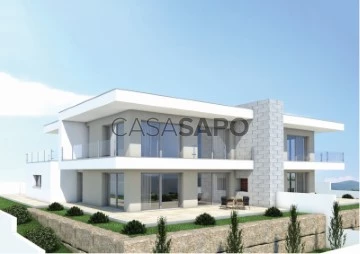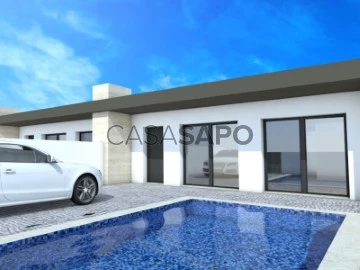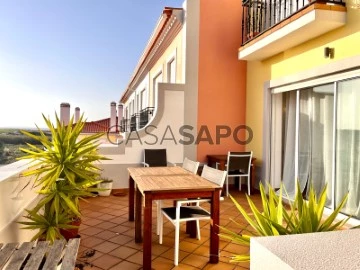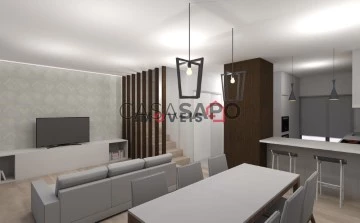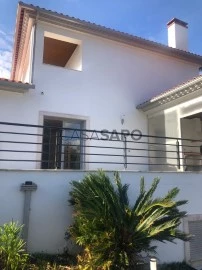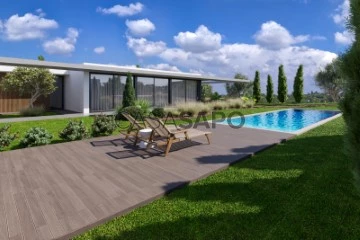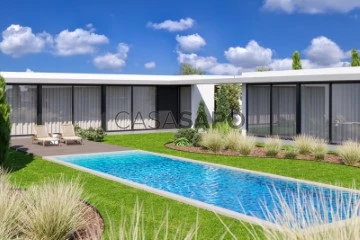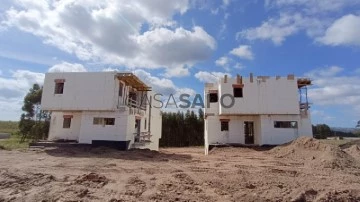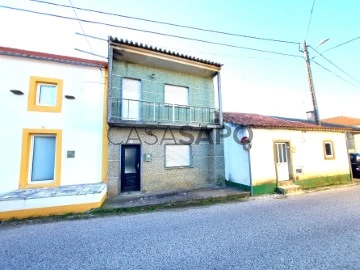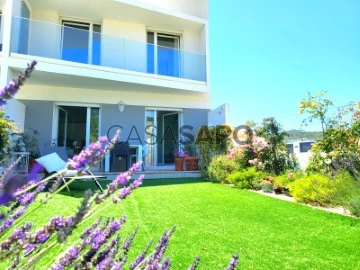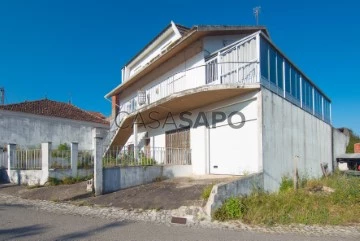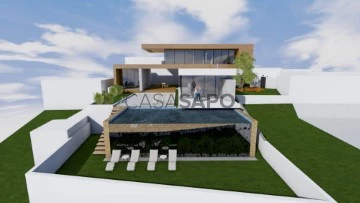Houses
3
Price
More filters
113 Houses 3 Bedrooms in Distrito de Leiria, with Balcony, Page 2
Order by
Relevance
Semi-Detached House 3 Bedrooms Duplex
Famalicão, Nazaré, Distrito de Leiria
Used · 135m²
With Garage
buy
320.000 €
Discover your new home with stunning views of the countryside and the sea! This magnificent villa, built in 2008, offers a perfect combination of contemporary style and comfort, situated in a prime location close to the beach.
Features of the Villa:
Location: Close to the beach, just 2 km from the sea, surrounded by green spaces and with a wide range of services nearby.
Structure: Contemporary construction from 2008, with modern and high quality finishes.
Outdoor Space: two spacious terraces to enjoy relaxing moments outdoors and an additional plot.
Garage: Ample space for secure parking, plus public parking is available.
Lower Floor:
Living Room: comfortable and welcoming, equipped with fireplace.
Kitchen: modern and equipped, ideal for those who love to cook.
Bathroom: functional and practical.
Upper Floor:
Bedrooms: two spacious bedrooms with fitted wardrobes and large balconies with spectacular views of the countryside and sea.
Suite: A magnificent suite with an en-suite bathroom and a large balcony with impressive views.
Additional Bathroom: for added convenience.
External Space:
Balconies: Each of the three bedrooms has a large balcony, perfect for relaxing and taking in the stunning views of the countryside.
Other Facilities:
Excellent Access: Ease of access to the main roads.
Green Spaces: Surrounding area with green spaces for outdoor activities.
Parking: In addition to the garage, public parking is available nearby.
This villa is the ideal choice for those looking for comfort, modernity and a privileged location with unique views. Don’t miss this opportunity! Contact us to schedule a visit and get to know this wonderful property in person.
Find your new home today and live in style and comfort, surrounded by natural beauty and excellent quality of life!
Features of the Villa:
Location: Close to the beach, just 2 km from the sea, surrounded by green spaces and with a wide range of services nearby.
Structure: Contemporary construction from 2008, with modern and high quality finishes.
Outdoor Space: two spacious terraces to enjoy relaxing moments outdoors and an additional plot.
Garage: Ample space for secure parking, plus public parking is available.
Lower Floor:
Living Room: comfortable and welcoming, equipped with fireplace.
Kitchen: modern and equipped, ideal for those who love to cook.
Bathroom: functional and practical.
Upper Floor:
Bedrooms: two spacious bedrooms with fitted wardrobes and large balconies with spectacular views of the countryside and sea.
Suite: A magnificent suite with an en-suite bathroom and a large balcony with impressive views.
Additional Bathroom: for added convenience.
External Space:
Balconies: Each of the three bedrooms has a large balcony, perfect for relaxing and taking in the stunning views of the countryside.
Other Facilities:
Excellent Access: Ease of access to the main roads.
Green Spaces: Surrounding area with green spaces for outdoor activities.
Parking: In addition to the garage, public parking is available nearby.
This villa is the ideal choice for those looking for comfort, modernity and a privileged location with unique views. Don’t miss this opportunity! Contact us to schedule a visit and get to know this wonderful property in person.
Find your new home today and live in style and comfort, surrounded by natural beauty and excellent quality of life!
Contact
House 3 Bedrooms Duplex
Casal Mota, Famalicão, Nazaré, Distrito de Leiria
In project · 171m²
With Garage
buy
800.000 €
A Moradia tem projeto aprovado, pronta a ser construída, tem vista mar e fica perto da praia, inserida numa urbanização situada no Casal Mota, pertencente ao Concelho da Nazaré a 3kms do centro, povoação que passa despercebida a quem visita a zona, mas é precisamente esse fator que a torna apetecível pela privacidade que oferece a quem habitar nela com vista direta ao oceano Atlântico e á proximidade da sua praia (800m).
A moradia é constituída por 2pisos e um telheiro para uma viatura, também tem direito a um lugar no exterior da urbanização.
O piso 00 é constituído por 2 quartos com roupeiro e uma casa de banho de apoio aos dois quartos, uma suite com closet e casa de banho privativa, zona de circulação e terraço com vista mar que serve os 2 quartos e a suite.
O piso -1 é constituído por Sala/cozinha com área generosa, casa de banho de serviço com sacada para terraço e jardim com vista mar.
As moradias vão ser servidas por um sistema de esgotos por uma estação elevatória gerida pelos serviços Municipalizados da Nazaré.
A moradia é entregue com chave na mão com acabamentos superiores e escolhidos pelos clientes dentro do valor atribuído pelo construtor para os materiais a colocar.
And Moradia inclui:
- Ar condicionado
- Cozinha equipada com - M. Lavar roupa- M. Lavar loiça - Combinado - Placa - Forno - Exaustor (chaminé) - Aspiração central - Painel solar - Arranjos exteriores
Piscina do tipo ’ Infinity Pool ’
Áreas e medidas:
Piso: -1: Sala/cozinha 50.05m2 - Casa de banho de serviço com duche 4.80m2 - Sacada para o exterior com um terraço com 16.75m2 com vista mar e jardim com área para uma piscina.
Piso: 00: é constituído por 2 quartos com roupeiros com áreas de 12.70m2 / 13.75m2 e uma casa de banho de apoio aos dois quartos com a área de 3.20m2 com base de duche, uma suite com 12.12m2, closet com5.65m2 e casa de banho privativa com banheira com área 7.10m2, zona de circulação de 21.70m2 e terraço com área de 16.75m2 com vista mar que serve os 2 quartos e a suite. Um telheiro com 30.50m2 para uma viatura.
A Moradia tem também um lugar exterior para mais uma viatura.
Venha conhecer a urbanização e disfrutar de um lugar paradisíaco onde com certeza vai desejar viver.
Apresentamos o mais novo empreendimento imobiliário na pitoresca aldeia de Casal Mota a 3 kms da Nazaré Portugal: Urbanização the Grey House
Estas moradias modernas e luxuosas oferecem vistas deslumbrantes sobre o Oceano Atlântico, tornando-as na casa de férias ou residência permanente perfeita para quem procura um estilo de vida à beira-mar.
O empreendimento apresenta uma variedade de moradias de dois, ou três pisos, todas projetadas com ênfase em ambientes amplos e luz natural. Os interiores são acabados com um alto padrão, com acessórios elegantes e contemporâneos. Cada moradia também possui uma varanda e terraço privado, perfeito para apreciar a vista para o mar.
As moradias the Grey House não são apenas sobre as vistas deslumbrantes, elas também estão estrategicamente localizadas perto de todas as comodidades necessárias, por isso é apenas uma curta caminhada ou carro para supermercados, restaurantes e cafés. O empreendimento encontra-se também próximo de várias e excelentes praias, tornando-o no local ideal para desfrutar da costa portuguesa.
A moradia é constituída por 2pisos e um telheiro para uma viatura, também tem direito a um lugar no exterior da urbanização.
O piso 00 é constituído por 2 quartos com roupeiro e uma casa de banho de apoio aos dois quartos, uma suite com closet e casa de banho privativa, zona de circulação e terraço com vista mar que serve os 2 quartos e a suite.
O piso -1 é constituído por Sala/cozinha com área generosa, casa de banho de serviço com sacada para terraço e jardim com vista mar.
As moradias vão ser servidas por um sistema de esgotos por uma estação elevatória gerida pelos serviços Municipalizados da Nazaré.
A moradia é entregue com chave na mão com acabamentos superiores e escolhidos pelos clientes dentro do valor atribuído pelo construtor para os materiais a colocar.
And Moradia inclui:
- Ar condicionado
- Cozinha equipada com - M. Lavar roupa- M. Lavar loiça - Combinado - Placa - Forno - Exaustor (chaminé) - Aspiração central - Painel solar - Arranjos exteriores
Piscina do tipo ’ Infinity Pool ’
Áreas e medidas:
Piso: -1: Sala/cozinha 50.05m2 - Casa de banho de serviço com duche 4.80m2 - Sacada para o exterior com um terraço com 16.75m2 com vista mar e jardim com área para uma piscina.
Piso: 00: é constituído por 2 quartos com roupeiros com áreas de 12.70m2 / 13.75m2 e uma casa de banho de apoio aos dois quartos com a área de 3.20m2 com base de duche, uma suite com 12.12m2, closet com5.65m2 e casa de banho privativa com banheira com área 7.10m2, zona de circulação de 21.70m2 e terraço com área de 16.75m2 com vista mar que serve os 2 quartos e a suite. Um telheiro com 30.50m2 para uma viatura.
A Moradia tem também um lugar exterior para mais uma viatura.
Venha conhecer a urbanização e disfrutar de um lugar paradisíaco onde com certeza vai desejar viver.
Apresentamos o mais novo empreendimento imobiliário na pitoresca aldeia de Casal Mota a 3 kms da Nazaré Portugal: Urbanização the Grey House
Estas moradias modernas e luxuosas oferecem vistas deslumbrantes sobre o Oceano Atlântico, tornando-as na casa de férias ou residência permanente perfeita para quem procura um estilo de vida à beira-mar.
O empreendimento apresenta uma variedade de moradias de dois, ou três pisos, todas projetadas com ênfase em ambientes amplos e luz natural. Os interiores são acabados com um alto padrão, com acessórios elegantes e contemporâneos. Cada moradia também possui uma varanda e terraço privado, perfeito para apreciar a vista para o mar.
As moradias the Grey House não são apenas sobre as vistas deslumbrantes, elas também estão estrategicamente localizadas perto de todas as comodidades necessárias, por isso é apenas uma curta caminhada ou carro para supermercados, restaurantes e cafés. O empreendimento encontra-se também próximo de várias e excelentes praias, tornando-o no local ideal para desfrutar da costa portuguesa.
Contact
Semi-Detached House 3 Bedrooms Triplex
Pederneira, Nazaré, Distrito de Leiria
Used · 150m²
With Garage
buy
250.000 €
Moradia em excelente estado de conservação, numa localização privilegiada, no alto da Pederneira - Nazaré.
A moradia faz parte de um condomínio fechado, com piscina, onde a tranquilidade é uma constante.
É bom viver aqui !
Composta por sala, cozinha, 3 quartos (1 em suite), 2 casas de banho e 1 garagem para 2 viaturas ligeiras.
Esta moradia conta com um sistema de aquecimento central, por caldeira a pellets, e terraço coberto permitindo usufruir do espaço no Verão e no Inverno, sempre em pleno conforto.
Este imóvel adequa-se a ser utilizado como residência de férias ou, mesmo, residência permanente, sendo possível desfrutar de momentos inesquecíveis no interior da sua casa ou nos espaços comuns, onde o terraço com piscina e uma vista deslumbrante são uma característica que se destaca neste imóvel.
A Pederneira é um lugar tranquilo, bem no alto de um dos montes sobranceiros à Nazaré com vistas deslumbrantes sobre o mar. Daqui tem-se uma vista extraordinária do promontório do Sítio e a sobre a Vila.
A poucos minutos da moradia, pode encontrar pequenos comércios como cafés e mercearias e, mesmo, restaurantes e o magnifico miradouro da Pederneira.
Agradável pela manhã, um passeio a pé até ao miradouro, onde se pode desfrutar do amanhecer mais fantástico da zona com o mar a tornar-se, realmente, azul.
Destaques :
Condomínio fechado de moradias
Garagem fechada para 2 viaturas ligeiras
3 quartos
Cozinha equipada
Lareira com recuperador
Caldeira (pellets) para aquecimento central
Terraço coberto
Piscina comum em terraço panorâmico
Zona residencial muito calma
Ambiente circundante de natureza
Distâncias :
Nazaré (praia e comércio) - 5 minutos
São Martinho do Porto (praia) - 15 minutos
Alcobaça (mosteiro e jardins) - 15 minutos
Caldas da Rainha (museus, jardins, cidade termal) - 25 minutos
Óbidos (vila medieval) - 30 minutos
Lisboa (aeroporto) - 1 hora 10 minutos
Áreas :
Garagem - 43,75 m2
Cozinha - 12,80 m2
Sala de Estar - 19,80 m2
Terraço - 21,20 m2
Alpendre - 7,50 m2
Casa de banho - 3,80 m2
Quarto - 14,60 m2
Quarto - 12,50 m2
Casa de banho - 5,20 m2
2 Varandas - 7,20 m2 (cada)
Escritório - 23,70 m2
Já pensou em mudar a sua vida para melhor ? Venha viver na Costa de Prata e numa das mais icónicas praias de Portugal - Nazaré.
A facilidade de acessos, o cariz da localidade, a gastronomia, a praia, as actividades culturais e desportivas e, principalmente, a amabilidade e afabilidade das gentes da terra, têm feito da Vila um ponto de atração de muitos os que procuram calma, tranquilidade e um modo de vida simples e confortável.
Durante o ano, a época de surf de ondas gigantes, as competições desportivas na praia, as celebrações da Páscoa e a passagem de ano, tal como as festas da Vila, em Setembro, trazem à Nazaré um largo número de visitantes e tornam esta Vila num ponto de interesse permanente na Costa de Prata.
Viva ou invista numa vila com história, tradição, presente e muito futuro.
Contacte a Casas & Properties e agenda a sua visita.
A moradia faz parte de um condomínio fechado, com piscina, onde a tranquilidade é uma constante.
É bom viver aqui !
Composta por sala, cozinha, 3 quartos (1 em suite), 2 casas de banho e 1 garagem para 2 viaturas ligeiras.
Esta moradia conta com um sistema de aquecimento central, por caldeira a pellets, e terraço coberto permitindo usufruir do espaço no Verão e no Inverno, sempre em pleno conforto.
Este imóvel adequa-se a ser utilizado como residência de férias ou, mesmo, residência permanente, sendo possível desfrutar de momentos inesquecíveis no interior da sua casa ou nos espaços comuns, onde o terraço com piscina e uma vista deslumbrante são uma característica que se destaca neste imóvel.
A Pederneira é um lugar tranquilo, bem no alto de um dos montes sobranceiros à Nazaré com vistas deslumbrantes sobre o mar. Daqui tem-se uma vista extraordinária do promontório do Sítio e a sobre a Vila.
A poucos minutos da moradia, pode encontrar pequenos comércios como cafés e mercearias e, mesmo, restaurantes e o magnifico miradouro da Pederneira.
Agradável pela manhã, um passeio a pé até ao miradouro, onde se pode desfrutar do amanhecer mais fantástico da zona com o mar a tornar-se, realmente, azul.
Destaques :
Condomínio fechado de moradias
Garagem fechada para 2 viaturas ligeiras
3 quartos
Cozinha equipada
Lareira com recuperador
Caldeira (pellets) para aquecimento central
Terraço coberto
Piscina comum em terraço panorâmico
Zona residencial muito calma
Ambiente circundante de natureza
Distâncias :
Nazaré (praia e comércio) - 5 minutos
São Martinho do Porto (praia) - 15 minutos
Alcobaça (mosteiro e jardins) - 15 minutos
Caldas da Rainha (museus, jardins, cidade termal) - 25 minutos
Óbidos (vila medieval) - 30 minutos
Lisboa (aeroporto) - 1 hora 10 minutos
Áreas :
Garagem - 43,75 m2
Cozinha - 12,80 m2
Sala de Estar - 19,80 m2
Terraço - 21,20 m2
Alpendre - 7,50 m2
Casa de banho - 3,80 m2
Quarto - 14,60 m2
Quarto - 12,50 m2
Casa de banho - 5,20 m2
2 Varandas - 7,20 m2 (cada)
Escritório - 23,70 m2
Já pensou em mudar a sua vida para melhor ? Venha viver na Costa de Prata e numa das mais icónicas praias de Portugal - Nazaré.
A facilidade de acessos, o cariz da localidade, a gastronomia, a praia, as actividades culturais e desportivas e, principalmente, a amabilidade e afabilidade das gentes da terra, têm feito da Vila um ponto de atração de muitos os que procuram calma, tranquilidade e um modo de vida simples e confortável.
Durante o ano, a época de surf de ondas gigantes, as competições desportivas na praia, as celebrações da Páscoa e a passagem de ano, tal como as festas da Vila, em Setembro, trazem à Nazaré um largo número de visitantes e tornam esta Vila num ponto de interesse permanente na Costa de Prata.
Viva ou invista numa vila com história, tradição, presente e muito futuro.
Contacte a Casas & Properties e agenda a sua visita.
Contact
House 3 Bedrooms
Pataias, Pataias e Martingança, Alcobaça, Distrito de Leiria
New · 154m²
With Garage
buy
485.000 €
3 bedroom villa with private pool and patio, consisting of 3 bedrooms, 3 bathrooms (1 of them is private), living room and kitchen in open space, pantry and closed garage
Choosing to live in Pataias, a quiet village with about 6,000 inhabitants, you will find all the services necessary for a calm and peaceful life, such as: supermarkets, health centre, schools, public transport, pharmacies, bank branches, police, gas station, restaurants and pastry shops, firefighters, among others.
Location:
Pataias - village with historical reference since the twelfth century
Distance to beaches 10 minutes (by car)
Distance to Lisbon (airport) 1h30m
Housing Areas C :
Plot size: approx. 650 m2
Gross construction: 195.30 m2
Implantation: 195.30 m2
Useful: 154.70 m2
Patio: 454 m2
Composition:
Entrance hall = 3.40 m2
Living Room / Kitchen = 42.90 m2
Electric hob
Oven
Microwave
Exhaust fan
Dishwasher
Combi fridge
Bedroom (1) en suite = 16.05 m2
Closet = 5.70 m2
Private bathroom = 5.20 m2
Suspended sanitary ware, shower tray and window
Bedroom (2) = 13.20 m2
Built-in wardrobe
Bedroom (3) = 13.20 m2
Built-in wardrobe
Rooms Hall = 5.60 m2
Bathroom service = 4.65 m2
Master bathroom = 6.40 m2
Suspended sanitary ware, bathtub and window
Pantry / engine room = 9.00 m2
Garage for 2 cars with automatic gate = 36.50 m2
This villa is prepared with pre-installation of air conditioning, frames with double glazing and aluminium with thermal break, ceilings with recessed lighting - LED technology, central vacuum system, forced ventilation - HVAC system, panel for heating sanitary water, masonry sealing on the perimeter of the plot and exterior insulation with Capoto system.
It has some extras like:
- American fridge
- Wine fridge
- LED’S in the kitchen
- Underfloor heating
- Surveillance cameras
- garden bench
- Semi automatic pool awning
- synthetic turf
- Garden shower
- Pre installation of sewer for possible attachment
This villa is an option for those who want to enjoy a quiet life in a small town, but at the same time, close to beaches, cities, having all the services available and nearby. Given the ease of access and the short distance it is located from the most important urban centres in the region, it can be used as a permanent home or also an excellent option for holiday or weekend housing.
To find out more about this development, contact Casas & Properties, your real estate agent on the Silver Coast.
Choosing to live in Pataias, a quiet village with about 6,000 inhabitants, you will find all the services necessary for a calm and peaceful life, such as: supermarkets, health centre, schools, public transport, pharmacies, bank branches, police, gas station, restaurants and pastry shops, firefighters, among others.
Location:
Pataias - village with historical reference since the twelfth century
Distance to beaches 10 minutes (by car)
Distance to Lisbon (airport) 1h30m
Housing Areas C :
Plot size: approx. 650 m2
Gross construction: 195.30 m2
Implantation: 195.30 m2
Useful: 154.70 m2
Patio: 454 m2
Composition:
Entrance hall = 3.40 m2
Living Room / Kitchen = 42.90 m2
Electric hob
Oven
Microwave
Exhaust fan
Dishwasher
Combi fridge
Bedroom (1) en suite = 16.05 m2
Closet = 5.70 m2
Private bathroom = 5.20 m2
Suspended sanitary ware, shower tray and window
Bedroom (2) = 13.20 m2
Built-in wardrobe
Bedroom (3) = 13.20 m2
Built-in wardrobe
Rooms Hall = 5.60 m2
Bathroom service = 4.65 m2
Master bathroom = 6.40 m2
Suspended sanitary ware, bathtub and window
Pantry / engine room = 9.00 m2
Garage for 2 cars with automatic gate = 36.50 m2
This villa is prepared with pre-installation of air conditioning, frames with double glazing and aluminium with thermal break, ceilings with recessed lighting - LED technology, central vacuum system, forced ventilation - HVAC system, panel for heating sanitary water, masonry sealing on the perimeter of the plot and exterior insulation with Capoto system.
It has some extras like:
- American fridge
- Wine fridge
- LED’S in the kitchen
- Underfloor heating
- Surveillance cameras
- garden bench
- Semi automatic pool awning
- synthetic turf
- Garden shower
- Pre installation of sewer for possible attachment
This villa is an option for those who want to enjoy a quiet life in a small town, but at the same time, close to beaches, cities, having all the services available and nearby. Given the ease of access and the short distance it is located from the most important urban centres in the region, it can be used as a permanent home or also an excellent option for holiday or weekend housing.
To find out more about this development, contact Casas & Properties, your real estate agent on the Silver Coast.
Contact
House 3 Bedrooms Duplex
Valado dos Frades, Nazaré, Distrito de Leiria
Used · 242m²
With Garage
buy
550.000 €
3 bedroom villa in Valado dos Frades, located in the beautiful coastal region of Nazaré, in a quiet and tree-lined street, providing a serene environment.
Location: Valado dos Frades is a quiet and picturesque neighborhood located just a few minutes’ drive from the famous Nazaré Beach. Living in Valado dos Frades offers easy access to Nazaré’s beaches, making it an ideal location for those who appreciate the seaside lifestyle.
Local Amenities: The villa is conveniently located close to local amenities such as supermarkets, restaurants, schools, and health services.
Size and Layout: The size and layout of the dwelling can vary widely, but many offer generous space. A typical villa with three bedrooms (one of them en suite), a spacious lounge, a kitchen, four bathrooms, a sunroom, laundry room and a kitchen/barbecue.
Garden and Outdoor Areas: It has a spacious plot with a well-kept garden, where you can enjoy the mild climate of the region, as well as a garden with automatic irrigation.
Areas:
Ground Floor:
Entrance hall : 7.35 m2
Wardrobe : 1 m2
Service bathroom : 3.25 m2
- Suspended sanitary ware
Living room : 80.25 m2
- TV cabinet
Kitchen : 48.15 m2
- Built-in appliances
- Mobile Coffe Station
- Built-in cabinets w/ xxxx doors
Annex/ Canopy : 13 m2
Barbecue/Kitchen : 14 m2
- Stove with 5 burners
-Refrigerator
- Dishwasher
-Barbecue
Suite : 19.20 m2
- Private bathroom : 12.05 m2
- Closet : 14.40 m2
Exterior Bathroom : 7 m2
- Hanging crockery
Carport : 30 m2
Terrace : 50 m2
1st Floor:
Hall Bedrooms : 5 m2
Bedroom : 25 m2
- Window with access to the balcony
Bedroom : 18 m2
- Window with access to the balcony
Shared bathroom : 7.5 m2
- Shower tray
- Suspended sanitary ware
This beautiful villa consists of two floors, the ground floor consisting of a spacious lounge with a skylight in order to transmit a lot of natural light, the kitchen consists of an island with a suspended extractor fan, the cabinets have drawers and is equipped with appliances, there is a sunroom with access to a kitchenette with barbecue with support to the outside and, Also on this floor we have the suite consisting of a bathroom with bathtub and shower tray, double sink and a door that gives access to the outside, a shoe rack in the hallway and the bedroom en suite with a good area.
Outside there is a garden with automatic irrigation, a carport for a car and a private terrace, as well as a guest toilet.
On the first floor there are two bedrooms, both with windows with access to the balcony and a bathroom.
The villa has electric underfloor heating, has pre-installation of natural gas, video intercom, has an ecological part in the garden that waters the plants, light points outside and a sound panel with 300L thermosiphon.
For more detailed information about the villa please contact us.
Location: Valado dos Frades is a quiet and picturesque neighborhood located just a few minutes’ drive from the famous Nazaré Beach. Living in Valado dos Frades offers easy access to Nazaré’s beaches, making it an ideal location for those who appreciate the seaside lifestyle.
Local Amenities: The villa is conveniently located close to local amenities such as supermarkets, restaurants, schools, and health services.
Size and Layout: The size and layout of the dwelling can vary widely, but many offer generous space. A typical villa with three bedrooms (one of them en suite), a spacious lounge, a kitchen, four bathrooms, a sunroom, laundry room and a kitchen/barbecue.
Garden and Outdoor Areas: It has a spacious plot with a well-kept garden, where you can enjoy the mild climate of the region, as well as a garden with automatic irrigation.
Areas:
Ground Floor:
Entrance hall : 7.35 m2
Wardrobe : 1 m2
Service bathroom : 3.25 m2
- Suspended sanitary ware
Living room : 80.25 m2
- TV cabinet
Kitchen : 48.15 m2
- Built-in appliances
- Mobile Coffe Station
- Built-in cabinets w/ xxxx doors
Annex/ Canopy : 13 m2
Barbecue/Kitchen : 14 m2
- Stove with 5 burners
-Refrigerator
- Dishwasher
-Barbecue
Suite : 19.20 m2
- Private bathroom : 12.05 m2
- Closet : 14.40 m2
Exterior Bathroom : 7 m2
- Hanging crockery
Carport : 30 m2
Terrace : 50 m2
1st Floor:
Hall Bedrooms : 5 m2
Bedroom : 25 m2
- Window with access to the balcony
Bedroom : 18 m2
- Window with access to the balcony
Shared bathroom : 7.5 m2
- Shower tray
- Suspended sanitary ware
This beautiful villa consists of two floors, the ground floor consisting of a spacious lounge with a skylight in order to transmit a lot of natural light, the kitchen consists of an island with a suspended extractor fan, the cabinets have drawers and is equipped with appliances, there is a sunroom with access to a kitchenette with barbecue with support to the outside and, Also on this floor we have the suite consisting of a bathroom with bathtub and shower tray, double sink and a door that gives access to the outside, a shoe rack in the hallway and the bedroom en suite with a good area.
Outside there is a garden with automatic irrigation, a carport for a car and a private terrace, as well as a guest toilet.
On the first floor there are two bedrooms, both with windows with access to the balcony and a bathroom.
The villa has electric underfloor heating, has pre-installation of natural gas, video intercom, has an ecological part in the garden that waters the plants, light points outside and a sound panel with 300L thermosiphon.
For more detailed information about the villa please contact us.
Contact
House 3 Bedrooms
Graça, Pedrógão Grande, Distrito de Leiria
Used · 244m²
buy
39.000 €
House with 244 m2 of gross area and 1280 of land.
The villa is in need of extensive renovation work including roofs, floors, windows and others.
It has 3 bedrooms, living rooms, kitchen and bathroom and still spaces available to convert into a habitable area, this villa can be your dream of living a healthy and restful life in the countryside or enjoying relaxing weekends.
It has mains electricity and water from the public network.
The land adjacent to the house is very fertile and flat with easy access.
This villa is located in a place called Atalaia Cimeira and has quick access to pedestrian trails as well as the Bouçã Dam.
Located in the parish of Graça/ Pedrógão Grande, with quick connection to villages such as Figueiró dos Vinhos, Pedrógão Grande, Castanheira de Pêra...
In Pedrógão Grande and Figueiró dos Vinhos you can find all services such as banks, restaurants, grocery stores, etc...
Atalaia Cimeira is also located with easy access to the IC8 that connects Castelo Branco and Coimbra via the A23 and A13 motorways.
IAD was founded in 2008 in France and its expansion began in Portugal in 2015, making the difference right from the start by being an out of the box real estate company by betting 100% on digital.
The properties are distributed to close to 220 national and international portals
It has close to 1000 consultants in Portugal who accompany you throughout the sales and purchase process.
#ref: 90379
The villa is in need of extensive renovation work including roofs, floors, windows and others.
It has 3 bedrooms, living rooms, kitchen and bathroom and still spaces available to convert into a habitable area, this villa can be your dream of living a healthy and restful life in the countryside or enjoying relaxing weekends.
It has mains electricity and water from the public network.
The land adjacent to the house is very fertile and flat with easy access.
This villa is located in a place called Atalaia Cimeira and has quick access to pedestrian trails as well as the Bouçã Dam.
Located in the parish of Graça/ Pedrógão Grande, with quick connection to villages such as Figueiró dos Vinhos, Pedrógão Grande, Castanheira de Pêra...
In Pedrógão Grande and Figueiró dos Vinhos you can find all services such as banks, restaurants, grocery stores, etc...
Atalaia Cimeira is also located with easy access to the IC8 that connects Castelo Branco and Coimbra via the A23 and A13 motorways.
IAD was founded in 2008 in France and its expansion began in Portugal in 2015, making the difference right from the start by being an out of the box real estate company by betting 100% on digital.
The properties are distributed to close to 220 national and international portals
It has close to 1000 consultants in Portugal who accompany you throughout the sales and purchase process.
#ref: 90379
Contact
House 3 Bedrooms
São Mamede, Roliça, Bombarral, Distrito de Leiria
Used · 120m²
buy
180.000 €
3 Bedroom House in the Village of São Mamede with Extensive Land and Potential for Appreciation!
Discover this charming 3 bedroom villa located in the quiet village of São Mamede, a place that combines the serenity of the countryside with the convenience of great access. With a generous plot of land of 1580m², this property offers multiple possibilities of use and appreciation.
On the ground floor, the house consists of an entrance hall, a functional kitchen, a living room with a fireplace for moments of comfort, a bedroom and a bathroom. On the ground floor, it has two additional bedrooms, a balcony that invites you to relax outdoors and a second bathroom, ideal for accommodating the whole family in comfort and privacy.
One of the great highlights of the property is its vast outdoor space. It is equipped with a kitchen with a wood-burning oven, perfect for preparing traditional meals, a wine cellar for wine lovers, and a shed with capacity for two cars. In addition, there is an exclusive shed for firewood and two sheds that offer plenty of storage space.
All constructions are duly registered, allowing not only an immediate and complete use, but also providing a huge potential for improvement and future appreciation of the property. The land includes about 1300m² with fruit trees and vines, offering a rustic charm and the possibility of cultivation.
Built in 1940, this second-hand villa needs some restoration, which represents an excellent opportunity to adapt the house to your personal taste. With a gross area of 262m², 3 bedrooms, 2 bathrooms, terrace, balcony, built-in wardrobes and storage room, this property is a real treasure waiting for your special touch.
Don’t miss the opportunity to acquire this fantastic villa. Visit and be enchanted by the potential and charm of this unique property!
For more information and to schedule visits, contact us now!
Discover this charming 3 bedroom villa located in the quiet village of São Mamede, a place that combines the serenity of the countryside with the convenience of great access. With a generous plot of land of 1580m², this property offers multiple possibilities of use and appreciation.
On the ground floor, the house consists of an entrance hall, a functional kitchen, a living room with a fireplace for moments of comfort, a bedroom and a bathroom. On the ground floor, it has two additional bedrooms, a balcony that invites you to relax outdoors and a second bathroom, ideal for accommodating the whole family in comfort and privacy.
One of the great highlights of the property is its vast outdoor space. It is equipped with a kitchen with a wood-burning oven, perfect for preparing traditional meals, a wine cellar for wine lovers, and a shed with capacity for two cars. In addition, there is an exclusive shed for firewood and two sheds that offer plenty of storage space.
All constructions are duly registered, allowing not only an immediate and complete use, but also providing a huge potential for improvement and future appreciation of the property. The land includes about 1300m² with fruit trees and vines, offering a rustic charm and the possibility of cultivation.
Built in 1940, this second-hand villa needs some restoration, which represents an excellent opportunity to adapt the house to your personal taste. With a gross area of 262m², 3 bedrooms, 2 bathrooms, terrace, balcony, built-in wardrobes and storage room, this property is a real treasure waiting for your special touch.
Don’t miss the opportunity to acquire this fantastic villa. Visit and be enchanted by the potential and charm of this unique property!
For more information and to schedule visits, contact us now!
Contact
House 3 Bedrooms Duplex
Marinha Grande, Distrito de Leiria
Used · 160m²
buy
169.500 €
House located very close to the Lis-Leiria International School, in the centre of Marinha Grande.
This is a 2 storey villa, in need of some improvements.
Division Distribution:
Floor 0:
- Living room with fireplace and access to the garden
-kitchen with access to the terrace that has been enclosed in removable material
-Bathroom service
Floor 1:
- 3 bedrooms, 1 of them with balcony
-Full bathroom
Exterior:
Space for car storage, garden and patio (covered).
This property is located:
Marinha Grande centre is 650 metres away (where you will find a wide range of shops, services and transport).
10 Km City of Leiria
City of Alcobaça at 30 Km
Central area of the country, where Lisbon is 120 km away and the city of Porto is 180 km away
Beaches at 10 Kms:
São Pedro de Moel Beach
Old Beach
Veleiras Beach
In this house, there is the possibility of 100% bank financing, depending on the effort rate that the interested party has.
This is a 2 storey villa, in need of some improvements.
Division Distribution:
Floor 0:
- Living room with fireplace and access to the garden
-kitchen with access to the terrace that has been enclosed in removable material
-Bathroom service
Floor 1:
- 3 bedrooms, 1 of them with balcony
-Full bathroom
Exterior:
Space for car storage, garden and patio (covered).
This property is located:
Marinha Grande centre is 650 metres away (where you will find a wide range of shops, services and transport).
10 Km City of Leiria
City of Alcobaça at 30 Km
Central area of the country, where Lisbon is 120 km away and the city of Porto is 180 km away
Beaches at 10 Kms:
São Pedro de Moel Beach
Old Beach
Veleiras Beach
In this house, there is the possibility of 100% bank financing, depending on the effort rate that the interested party has.
Contact
House 3 Bedrooms
Lagoa de Óbidos, Vau, Distrito de Leiria
New · 150m²
With Swimming Pool
buy
950.000 €
Located in the west of Portugal, the newly opened Golf Resort, a place that offers us a life experience in constant harmony between land and water, the countryside and the beach.
With natural landscapes, among dunes, coastal vegetation and views over the Atlantic and the Óbidos Lagoon. Villas T2 to T4 with areas from 145m2 to 290m2.
Spaces that open without limit to the nature that surrounds them transforming into an experience of life for those who inhabit them. The proximity to the landscape is also marked by the relationship of the interior to the exterior, through large glass panels, and by the harmony of materials.
The choice of materials respect and reinforce the connection to nature through the use of stone, wood, clay tile and earth tones. A life experience in constant harmony between land and water, the countryside and the beach.
This is a private and enclosed high quality resort with 24 hour security and a wide range of services. Services include a reception, restaurant, bar, 18-hole golf course, 5-star hotel, golf shop, spa, swimming pools, sports fields, supermarket, convenience store, laundry and various support services.
It was carved out to preserve the pristine nature. The new golf course was designed by Cynthia Dye (Dye Designs) to fit perfectly into the natural environment and create one of the most wonderful golf experiences. Nature is in abundance and, from every hole, there is a breathtaking view of the Atlantic Ocean.
One of the most impressive golf courses in the region and the country, and the first Dye Design in Portugal.
A unique destination close to Lisbon, you can experience all kinds of experiences within walking distance. Take advantage of a historic city full of stories to tell, an authentic city where ancient customs and ancient history combine with leisure, culture and innovation.
Also a unique destination near Óbidos, one of the most picturesque cities in Portugal, full of enriching experiences. Cobblestone streets, traditional painted houses, historical monuments, delicious cuisine and many leisure activities such as golf and surfing are just a few examples of what you can find.
Close to everything and away from it all to the desert, this 5 star resort among rolling sand dunes, interspersed with coastal vegetation and an exclusive view of the Atlantic Ocean and the Óbidos Lagoon.
With natural landscapes, among dunes, coastal vegetation and views over the Atlantic and the Óbidos Lagoon. Villas T2 to T4 with areas from 145m2 to 290m2.
Spaces that open without limit to the nature that surrounds them transforming into an experience of life for those who inhabit them. The proximity to the landscape is also marked by the relationship of the interior to the exterior, through large glass panels, and by the harmony of materials.
The choice of materials respect and reinforce the connection to nature through the use of stone, wood, clay tile and earth tones. A life experience in constant harmony between land and water, the countryside and the beach.
This is a private and enclosed high quality resort with 24 hour security and a wide range of services. Services include a reception, restaurant, bar, 18-hole golf course, 5-star hotel, golf shop, spa, swimming pools, sports fields, supermarket, convenience store, laundry and various support services.
It was carved out to preserve the pristine nature. The new golf course was designed by Cynthia Dye (Dye Designs) to fit perfectly into the natural environment and create one of the most wonderful golf experiences. Nature is in abundance and, from every hole, there is a breathtaking view of the Atlantic Ocean.
One of the most impressive golf courses in the region and the country, and the first Dye Design in Portugal.
A unique destination close to Lisbon, you can experience all kinds of experiences within walking distance. Take advantage of a historic city full of stories to tell, an authentic city where ancient customs and ancient history combine with leisure, culture and innovation.
Also a unique destination near Óbidos, one of the most picturesque cities in Portugal, full of enriching experiences. Cobblestone streets, traditional painted houses, historical monuments, delicious cuisine and many leisure activities such as golf and surfing are just a few examples of what you can find.
Close to everything and away from it all to the desert, this 5 star resort among rolling sand dunes, interspersed with coastal vegetation and an exclusive view of the Atlantic Ocean and the Óbidos Lagoon.
Contact
Detached House 3 Bedrooms
Barreira, Pousaflores, Ansião, Distrito de Leiria
For refurbishment · 115m²
With Garage
buy
95.000 €
Zona calma e aprazível, rodeada de paisagem agradável;
localizado a 6km da vila de Ansião - Barreira;
local ideal para descansar e apreciar a natureza;
Excelente investimento para Turismo Rural ou alojamento local;
Vários artigos;
composto por Habitação com 2 pisos, garagem, para remodelação e Ruina com possibilidade de reconstrução, o que dá a possibilidade de no mesmo terreno haver duas habitações;
Terreno composto por poço, oliveiras e terra de semeadura;
aceitam-se propostas
Excelente Investimento!!!
Quiet and pleasant area, surrounded by pleasant landscape;
located 6km from the village of Ansião - Barreira;
ideal place to rest and enjoy nature;
Excellent investment for Rural Tourism or local accommodation;
Various articles;
composed of housing with 2 floors, garage, for remodeling and Ruin with possibility of reconstruction, which gives the possibility of the same land there are two dwellings;
Land composed of well, olive trees and sowing land;
proposals are accepted
Excellent Investment!!!
localizado a 6km da vila de Ansião - Barreira;
local ideal para descansar e apreciar a natureza;
Excelente investimento para Turismo Rural ou alojamento local;
Vários artigos;
composto por Habitação com 2 pisos, garagem, para remodelação e Ruina com possibilidade de reconstrução, o que dá a possibilidade de no mesmo terreno haver duas habitações;
Terreno composto por poço, oliveiras e terra de semeadura;
aceitam-se propostas
Excelente Investimento!!!
Quiet and pleasant area, surrounded by pleasant landscape;
located 6km from the village of Ansião - Barreira;
ideal place to rest and enjoy nature;
Excellent investment for Rural Tourism or local accommodation;
Various articles;
composed of housing with 2 floors, garage, for remodeling and Ruin with possibility of reconstruction, which gives the possibility of the same land there are two dwellings;
Land composed of well, olive trees and sowing land;
proposals are accepted
Excellent Investment!!!
Contact
Detached House 3 Bedrooms
Vau, Óbidos, Distrito de Leiria
New · 199m²
buy
495.000 €
Moradia Isolada V3 construída em 2009, com Piscina no Condomínio Bom Sucesso Resort, Vau, Óbidos
Descrição:
Sala de estar 50,68m² lareira com recuperador de calor, 2 módulos de aquecimento central
Sala de refeições 16,76m² aquecimento central
Cozinha 10,46m² equipada com placa vitrocerâmica Candy, placa a gás Candy, exaustor Elica, máquina de lavar louça Bosch, Forno Candy, Micro ondas encastrado Candy, janela panorâmica, lavanderia 3,75m², despensa 2,64m²
Patio da cozinha 10m²,
Hall de entrada 5,88m²
WC de serviço 2,53m²
Suite 19,23m2 com 2 closets com 2,43m2 cada, aquecimento central
Suite 11,13m2 com roupeiro, aquecimento central
Suite 11,28m2 com roupeiro, aquecimento central
Piscina com 9,80 X 3,62m com profundidade máxima de 1,70m
A moradia está integrada no condomínio Bom Sucesso Resort, um resort de 5 estrelas, localizado junto das praias da lagoa de Óbidos e da vila medieval de Óbidos, a cerca de 60 minutos de carro do aeroporto de Lisboa.
Campo de golf com 18 buracos, 4 campos de Ténis, 2 Campos de padel, Clube infantil, Campo de futebol, restaurantes, bares, hotel e transporte dentro do condomínio.
Área total do terreno: 635 m²
Área de implantação do edifício: 217,30 m²
Área bruta de construção: 217,30 m²
Área bruta dependente: 18,30 m²
Área bruta privativa: 199,00 m²
A Valor de Mercado é uma empresa de Mediação Imobiliária sediada em Algés. Esta Página permite que possa visitar os nossos imóveis o mais cómoda e rapidamente possível, encontrando todo o tipo de apartamentos, moradias, escritórios, lojas, garagens e terrenos. Prestigiamos qualquer tipo de negócio, compra, venda, trespasse e outros. Priveligiamos as zonas do Concelho de Oeiras, Sintra, Cascais, Lisboa e Algarve. Com eficácia e profissionalismo, tratamos de todos os procedimentos administrativos relativos ao seu processo. Esperamos que seja do seu agrado e que possamos ajudá-lo a concretizar os seus objectivos. Visite-nos e veja o que temos para lhe oferecer!
Descrição:
Sala de estar 50,68m² lareira com recuperador de calor, 2 módulos de aquecimento central
Sala de refeições 16,76m² aquecimento central
Cozinha 10,46m² equipada com placa vitrocerâmica Candy, placa a gás Candy, exaustor Elica, máquina de lavar louça Bosch, Forno Candy, Micro ondas encastrado Candy, janela panorâmica, lavanderia 3,75m², despensa 2,64m²
Patio da cozinha 10m²,
Hall de entrada 5,88m²
WC de serviço 2,53m²
Suite 19,23m2 com 2 closets com 2,43m2 cada, aquecimento central
Suite 11,13m2 com roupeiro, aquecimento central
Suite 11,28m2 com roupeiro, aquecimento central
Piscina com 9,80 X 3,62m com profundidade máxima de 1,70m
A moradia está integrada no condomínio Bom Sucesso Resort, um resort de 5 estrelas, localizado junto das praias da lagoa de Óbidos e da vila medieval de Óbidos, a cerca de 60 minutos de carro do aeroporto de Lisboa.
Campo de golf com 18 buracos, 4 campos de Ténis, 2 Campos de padel, Clube infantil, Campo de futebol, restaurantes, bares, hotel e transporte dentro do condomínio.
Área total do terreno: 635 m²
Área de implantação do edifício: 217,30 m²
Área bruta de construção: 217,30 m²
Área bruta dependente: 18,30 m²
Área bruta privativa: 199,00 m²
A Valor de Mercado é uma empresa de Mediação Imobiliária sediada em Algés. Esta Página permite que possa visitar os nossos imóveis o mais cómoda e rapidamente possível, encontrando todo o tipo de apartamentos, moradias, escritórios, lojas, garagens e terrenos. Prestigiamos qualquer tipo de negócio, compra, venda, trespasse e outros. Priveligiamos as zonas do Concelho de Oeiras, Sintra, Cascais, Lisboa e Algarve. Com eficácia e profissionalismo, tratamos de todos os procedimentos administrativos relativos ao seu processo. Esperamos que seja do seu agrado e que possamos ajudá-lo a concretizar os seus objectivos. Visite-nos e veja o que temos para lhe oferecer!
Contact
Detached House 3 Bedrooms Duplex
Casal do Aguiar, Alfeizerão, Alcobaça, Distrito de Leiria
Under construction · 257m²
With Garage
buy
585.000 €
Excellent villa V3 located in Alfeizerão very close to São Martinho do Porto.
Set of three independent villas under construction with completion scheduled for the last quarter of 2023.
With very generous areas, this villa consists of three suites, a large living room with an integrated kitchen, a guest bathroom, large terraces, a balcony, a closed garage, a basement with a bathroom, and space for a gym and cinema room. Unobscured view of the sea of São Martinho do Porto.
Outside we can find a garden, swimming pool, and barbecue.
We highlight some finishes and equipment:
- Air conditioning
- False ceilings with built-in LED lighting
- Calacatta Golden porcelain floor
- Wardrobes
- Fully equipped kitchen BOSCH
- Aluminium windows with CW and AJI system, Double glazing 6 Planitherm 4S/Guardian sun
- Termicoproetics overcoat and thermal block
- Solar Panels
- Automatic gate
- Color video intercom system
- Garage with charging station for electric vehicles
Come and see the house that can be your refuge or your permanent dwelling!
Set of three independent villas under construction with completion scheduled for the last quarter of 2023.
With very generous areas, this villa consists of three suites, a large living room with an integrated kitchen, a guest bathroom, large terraces, a balcony, a closed garage, a basement with a bathroom, and space for a gym and cinema room. Unobscured view of the sea of São Martinho do Porto.
Outside we can find a garden, swimming pool, and barbecue.
We highlight some finishes and equipment:
- Air conditioning
- False ceilings with built-in LED lighting
- Calacatta Golden porcelain floor
- Wardrobes
- Fully equipped kitchen BOSCH
- Aluminium windows with CW and AJI system, Double glazing 6 Planitherm 4S/Guardian sun
- Termicoproetics overcoat and thermal block
- Solar Panels
- Automatic gate
- Color video intercom system
- Garage with charging station for electric vehicles
Come and see the house that can be your refuge or your permanent dwelling!
Contact
House 3 Bedrooms Triplex
Alcobaça e Vestiaria, Distrito de Leiria
In project · 200m²
With Garage
buy
450.000 €
Semi-detached houses under construction in Alcobaça, offer a unique opportunity to live in one of the most charming regions of Portugal.
With a prime location in the City Center, these homes combine urban convenience with the natural beauty of the surrounding countryside.
The luxury finishes ensure an atmosphere of elegance and comfort in each room, while the two floors provide more than enough space to accommodate all your family’s needs. Large garage for three cars.
Wake up every morning to breathtaking views of the majestic Serra de Aire e Candeeiros, a setting that provides a sense of tranquillity and serenity.
The proximity to all essential amenities, such as hospitals, health centres, schools, and hypermarkets, provides an added convenience for residents.
In addition, the villas are situated close to a large green park, where it is possible to enjoy relaxing moments outdoors. With vast green spaces and leisure areas, this park is the perfect place to socialise with friends and family, play sports or simply relax in the middle of nature.
With an atmosphere of tranquillity and a convenient central location, these villas in Alcobaça offer the perfect balance of urban and rural living.
Whether you’re looking to create a new family life, enjoy retirement, or invest in a luxury property, these homes are an unrivalled choice for those looking for the best in quality of life and comfort.
Don’t miss out on the opportunity to be a part of this exclusive community and live the lifestyle you’ve always dreamed of.
Terrain
RC
Living room
Kitchen
Pantry
Office
Circulation Area
1st Floor
Balcony 20.90 m2
Balcony 3.05 m2
Suite Room 13.25 m2
Closet 6 m2
W.C. 3.50 m2
Room 13.25 m2
Room 15.35 m2
W.C. 6.35 m2
Garage 66.45 m2
With a prime location in the City Center, these homes combine urban convenience with the natural beauty of the surrounding countryside.
The luxury finishes ensure an atmosphere of elegance and comfort in each room, while the two floors provide more than enough space to accommodate all your family’s needs. Large garage for three cars.
Wake up every morning to breathtaking views of the majestic Serra de Aire e Candeeiros, a setting that provides a sense of tranquillity and serenity.
The proximity to all essential amenities, such as hospitals, health centres, schools, and hypermarkets, provides an added convenience for residents.
In addition, the villas are situated close to a large green park, where it is possible to enjoy relaxing moments outdoors. With vast green spaces and leisure areas, this park is the perfect place to socialise with friends and family, play sports or simply relax in the middle of nature.
With an atmosphere of tranquillity and a convenient central location, these villas in Alcobaça offer the perfect balance of urban and rural living.
Whether you’re looking to create a new family life, enjoy retirement, or invest in a luxury property, these homes are an unrivalled choice for those looking for the best in quality of life and comfort.
Don’t miss out on the opportunity to be a part of this exclusive community and live the lifestyle you’ve always dreamed of.
Terrain
RC
Living room
Kitchen
Pantry
Office
Circulation Area
1st Floor
Balcony 20.90 m2
Balcony 3.05 m2
Suite Room 13.25 m2
Closet 6 m2
W.C. 3.50 m2
Room 13.25 m2
Room 15.35 m2
W.C. 6.35 m2
Garage 66.45 m2
Contact
Semi-Detached House 3 Bedrooms Duplex
Cela, Alcobaça, Distrito de Leiria
In project · 137m²
With Garage
buy
325.000 €
Looking for a 3 bedroom villa a few minutes from São Martinho do Porto?
With a spacious garage, garden and swimming pool?
This is your opportunity!
This fantastic 3 bedroom semi-detached villa is located between the beach and the city of Alcobaça, with all the services at the door and with very generous areas. Here you can enjoy its swimming pool with 16.50m² and live with the family.
This property consists of:
- entrance hall
- equipped kitchen and living room in open space with direct access to the porch and swimming pool
- pantry with 8,35m²
- full bathroom with bathtub
-corridor
- two bedrooms with wardrobes and a suite with private bathroom and closet of 4.75m²
- service bathroom
- garage for 2 cars, with pre-installation of socket for electric car and direct access to the house
- outdoor parking space for 1 car
- common access road to the houses
Features and equipment:
- Capoto exterior thermal insulation system
- double glazing
- PVC frames with thermal cut
- Pladur false ceilings with built-in LED lights
- equipped kitchen, with kitchen furniture in high gloss white thermolaminate and marble countertop
- suspended sanitary ware
- pre-installation of air conditioning
- solar panels for water heating
- water heater
- electric blinds
- pool (there is the option not to have)
- automatic garage door
-garden
Here you live a few kilometers from São Martinho do Porto, between the city of Caldas da Rainha and Alcobaça, you still have 15 minutes to the beach of Nazaré where you can see the famous giant waves. With great access, it is about 1 hour from Lisbon Airport.
It is available for sale the 4 villas of this project, still with the possibility of choosing their finishes.
Come be happy in your new home!
With a spacious garage, garden and swimming pool?
This is your opportunity!
This fantastic 3 bedroom semi-detached villa is located between the beach and the city of Alcobaça, with all the services at the door and with very generous areas. Here you can enjoy its swimming pool with 16.50m² and live with the family.
This property consists of:
- entrance hall
- equipped kitchen and living room in open space with direct access to the porch and swimming pool
- pantry with 8,35m²
- full bathroom with bathtub
-corridor
- two bedrooms with wardrobes and a suite with private bathroom and closet of 4.75m²
- service bathroom
- garage for 2 cars, with pre-installation of socket for electric car and direct access to the house
- outdoor parking space for 1 car
- common access road to the houses
Features and equipment:
- Capoto exterior thermal insulation system
- double glazing
- PVC frames with thermal cut
- Pladur false ceilings with built-in LED lights
- equipped kitchen, with kitchen furniture in high gloss white thermolaminate and marble countertop
- suspended sanitary ware
- pre-installation of air conditioning
- solar panels for water heating
- water heater
- electric blinds
- pool (there is the option not to have)
- automatic garage door
-garden
Here you live a few kilometers from São Martinho do Porto, between the city of Caldas da Rainha and Alcobaça, you still have 15 minutes to the beach of Nazaré where you can see the famous giant waves. With great access, it is about 1 hour from Lisbon Airport.
It is available for sale the 4 villas of this project, still with the possibility of choosing their finishes.
Come be happy in your new home!
Contact
House 3 Bedrooms
Bidoeira de Cima, Leiria, Distrito de Leiria
New · 170m²
With Garage
buy
330.000 €
Localizada em uma área residencial tranquila e com bons acessos,
a 10 minutos de Leiria ou de Pombal e a 20 minutos da praia.
Esta deslumbrante moradia T3 oferece o equilíbrio perfeito entre estilo contemporâneo e funcionalidade prática.
Características Principais:
3 Quartos, Incluindo uma Suíte:
Espaçosos e bem iluminados, os quartos oferecem conforto supremo, com a suíte principal sendo um refúgio tranquilo para recarregar suas energias.
2 Casas de Banho:
Modernas e elegantemente projetadas para atender às suas necessidades diárias com estilo e praticidade.
Terraço Privado com Vista Deslumbrante:
Desfrute de momentos inesquecíveis apreciando a beleza natural ao seu redor a partir do terraço, perfeito para relaxar ou entreter.
Garagem para 3 Carros:
Amplo espaço para estacionamento e armazenamento, garantindo comodidade e segurança para sua família.
Área de Lazer e Arrumos: Um espaço versátil para suas atividades de lazer e armazenamento de itens essenciais do lar.
Este imóvel dispõe, ainda, de:
- Estores termo lacados com réguas e sistema de abertura elétrica.
- Isolamento térmico e acústico nas paredes e nos tetos com boa eficiência energética.
- Janelas de alumínio, com corte térmico e sistema ’oscilo -batente’.
- As pedras dos peitoris e soleiras, são de granito nacional.
- Iluminação Led.
- Painéis solares para águas sanitárias
- Pré instalação de :
- Ar condicionado
- Piso radiante
- Aspiração central
Área de Terreno para Explorar seus Hobbies:
Com uma área de terreno disponível, você tem liberdade para explorar seus hobbies ao ar livre, seja cultivando um jardim exuberante, criando uma área de churrasco para reuniões familiares memoráveis ou simplesmente apreciando a natureza em seu estado mais puro.
Agende sua visita hoje mesmo:
Não perca a oportunidade de chamar esta incrível moradia de seu lar. Entre em contato agora para agendar uma visita e começar a sua jornada para uma vida de tranquilidade e harmonia com a natureza.
Arcada Imobiliária é uma empresa 100% nacional, original de Aveiro.
Encontra-se no mercado há mais de 20 anos, e conta neste momento com 27 agências em território nacional.
A nossa visão é sermos uma empresa de referência, de prestígio, sinónimo de confiança, qualidade e profissionalismo.
Na Arcada prestamos um serviço de excelência, tanto a nível da Mediação Imobiliária, como na área da Intermediação de Crédito e na Mediação de Seguros, com aconselhamento personalizado e independente, adequado a cada cliente.
A nossa missão é encontrar a solução adequada à necessidade de cada cliente, seja na compra, venda, arrendamento, crédito ou seguro.
Pretendemos criar valor na vida de quem nos procura e superar as expectativas de quem confia em nós.
’A NOSSA MISSÃO É A SUA SATISFAÇÃO!’
a 10 minutos de Leiria ou de Pombal e a 20 minutos da praia.
Esta deslumbrante moradia T3 oferece o equilíbrio perfeito entre estilo contemporâneo e funcionalidade prática.
Características Principais:
3 Quartos, Incluindo uma Suíte:
Espaçosos e bem iluminados, os quartos oferecem conforto supremo, com a suíte principal sendo um refúgio tranquilo para recarregar suas energias.
2 Casas de Banho:
Modernas e elegantemente projetadas para atender às suas necessidades diárias com estilo e praticidade.
Terraço Privado com Vista Deslumbrante:
Desfrute de momentos inesquecíveis apreciando a beleza natural ao seu redor a partir do terraço, perfeito para relaxar ou entreter.
Garagem para 3 Carros:
Amplo espaço para estacionamento e armazenamento, garantindo comodidade e segurança para sua família.
Área de Lazer e Arrumos: Um espaço versátil para suas atividades de lazer e armazenamento de itens essenciais do lar.
Este imóvel dispõe, ainda, de:
- Estores termo lacados com réguas e sistema de abertura elétrica.
- Isolamento térmico e acústico nas paredes e nos tetos com boa eficiência energética.
- Janelas de alumínio, com corte térmico e sistema ’oscilo -batente’.
- As pedras dos peitoris e soleiras, são de granito nacional.
- Iluminação Led.
- Painéis solares para águas sanitárias
- Pré instalação de :
- Ar condicionado
- Piso radiante
- Aspiração central
Área de Terreno para Explorar seus Hobbies:
Com uma área de terreno disponível, você tem liberdade para explorar seus hobbies ao ar livre, seja cultivando um jardim exuberante, criando uma área de churrasco para reuniões familiares memoráveis ou simplesmente apreciando a natureza em seu estado mais puro.
Agende sua visita hoje mesmo:
Não perca a oportunidade de chamar esta incrível moradia de seu lar. Entre em contato agora para agendar uma visita e começar a sua jornada para uma vida de tranquilidade e harmonia com a natureza.
Arcada Imobiliária é uma empresa 100% nacional, original de Aveiro.
Encontra-se no mercado há mais de 20 anos, e conta neste momento com 27 agências em território nacional.
A nossa visão é sermos uma empresa de referência, de prestígio, sinónimo de confiança, qualidade e profissionalismo.
Na Arcada prestamos um serviço de excelência, tanto a nível da Mediação Imobiliária, como na área da Intermediação de Crédito e na Mediação de Seguros, com aconselhamento personalizado e independente, adequado a cada cliente.
A nossa missão é encontrar a solução adequada à necessidade de cada cliente, seja na compra, venda, arrendamento, crédito ou seguro.
Pretendemos criar valor na vida de quem nos procura e superar as expectativas de quem confia em nós.
’A NOSSA MISSÃO É A SUA SATISFAÇÃO!’
Contact
House 3 Bedrooms Duplex
Praia D'El Rey, Amoreira, Óbidos, Distrito de Leiria
Used · 169m²
With Garage
buy
590.000 €
This charming townhouse, located just a few steps from the beach, offers comfort, light and a very privileged location within the Praia D’El Rey Beach & Golf Resort.
Spread over two floors, the villa has an entrance hall on the ground floor; a modern, spacious and fully equipped kitchen; A bright living room with dining area, where a fireplace creates a cosy atmosphere and that opens onto the fantastic terrace, very sheltered, full of sun and overlooking the condominium garden, the golf course and the sea, ideal for al fresco dining, sunbathing and access to the condominium’s heated pool.
This floor also includes a pantry and a guest bathroom.
Upstairs, there are three bedrooms, all of which have generous fitted wardrobes. One of the bedrooms is a suite, overlooking the pool, golf course and sea, while the other two bedrooms enjoy some sea views and share a full bathroom.
The villa has gas central heating, large interior areas, plenty of natural light and beautiful views.
In addition, it has a parking space in the garage and excellent access.
Situated just a few steps from the beach, just a 5-minute drive from the Clubhouse, 10 minutes from the tennis club and 15 minutes from Baleal, Peniche and Óbidos, this villa offers a privileged location just 50 minutes from Lisbon.
Come and enjoy this paradise by the sea.
Spread over two floors, the villa has an entrance hall on the ground floor; a modern, spacious and fully equipped kitchen; A bright living room with dining area, where a fireplace creates a cosy atmosphere and that opens onto the fantastic terrace, very sheltered, full of sun and overlooking the condominium garden, the golf course and the sea, ideal for al fresco dining, sunbathing and access to the condominium’s heated pool.
This floor also includes a pantry and a guest bathroom.
Upstairs, there are three bedrooms, all of which have generous fitted wardrobes. One of the bedrooms is a suite, overlooking the pool, golf course and sea, while the other two bedrooms enjoy some sea views and share a full bathroom.
The villa has gas central heating, large interior areas, plenty of natural light and beautiful views.
In addition, it has a parking space in the garage and excellent access.
Situated just a few steps from the beach, just a 5-minute drive from the Clubhouse, 10 minutes from the tennis club and 15 minutes from Baleal, Peniche and Óbidos, this villa offers a privileged location just 50 minutes from Lisbon.
Come and enjoy this paradise by the sea.
Contact
House 3 Bedrooms
Alcobaça, Alcobaça e Vestiaria, Distrito de Leiria
New · 133m²
With Garage
buy
395.000 €
3+1 Bedroom Semi-Detached Houses in the Historic Center of Alcobaça
In the heart of the Historic Center of Alcobaça, these elegant 3+1 bedroom semi-detached villas offer a perfect combination of modernity and history. Spread over three floors, the houses stand out for their luxury finishes, providing a sophisticated and comfortable environment.
Every detail has been carefully thought out, ensuring not only functionality but also a refined aesthetic. The layout of the interior spaces has been designed to maximise natural light and create spacious and welcoming areas, ideal for modern family living.
Living in the historic centre of Alcobaça means having all the cultural heritage, quality restaurants, and the proximity of some of the most emblematic monuments in Portugal, such as the Monastery of Alcobaça.
Features
Garage 33.60 m2
Living Room 24.80 m2
Kitchen 7.80 m2
Circulation area 2.65 m2
Bathroom 1.70 m2
Laundry 1.35 m2
Room 14.10 m2
Bathroom 4.10 m2
Bedroom 9.20 m2
Hall 3.65 m2
Bedroom 14 m2
Bathroom 5.30 m2
Office 7.10 m2 :
Hall 13.10 m2
Balcony 2.95 m2
In the heart of the Historic Center of Alcobaça, these elegant 3+1 bedroom semi-detached villas offer a perfect combination of modernity and history. Spread over three floors, the houses stand out for their luxury finishes, providing a sophisticated and comfortable environment.
Every detail has been carefully thought out, ensuring not only functionality but also a refined aesthetic. The layout of the interior spaces has been designed to maximise natural light and create spacious and welcoming areas, ideal for modern family living.
Living in the historic centre of Alcobaça means having all the cultural heritage, quality restaurants, and the proximity of some of the most emblematic monuments in Portugal, such as the Monastery of Alcobaça.
Features
Garage 33.60 m2
Living Room 24.80 m2
Kitchen 7.80 m2
Circulation area 2.65 m2
Bathroom 1.70 m2
Laundry 1.35 m2
Room 14.10 m2
Bathroom 4.10 m2
Bedroom 9.20 m2
Hall 3.65 m2
Bedroom 14 m2
Bathroom 5.30 m2
Office 7.10 m2 :
Hall 13.10 m2
Balcony 2.95 m2
Contact
House 3 Bedrooms
Maceira, Leiria, Distrito de Leiria
New · 121m²
buy
225.000 €
MORADIA T3 NOVA | MACEIRA | LEIRIA
Excelente moradia em fase de construção, de tipologia T3, de rés do chão e primeiro andar, correspondente à Fração B, com projeto de arquitetura contemporânea e materiais de qualidade superior.
Localizada em zona tranquila, a poucos quilómetros do centro de Leiria e próxima das belas praias do nosso litoral.
O piso térreo é composto por uma cozinha totalmente equipada, lavandaria, sala de estar e jantar e wc social.
No piso superior, necessitando de maior privacidade, situam-se os três quartos, sendo um deles suite e o wc privativo.
Todo o projeto foi idealizado para proporcionar o máximo de conforto possível, tendo sido dado especial foco à arrumação e funcionalidade de todos os espaços.
Venha conhecer todo o projeto! Marque já a sua visita!
*Imagens meramente ilustrativas.
Excelente moradia em fase de construção, de tipologia T3, de rés do chão e primeiro andar, correspondente à Fração B, com projeto de arquitetura contemporânea e materiais de qualidade superior.
Localizada em zona tranquila, a poucos quilómetros do centro de Leiria e próxima das belas praias do nosso litoral.
O piso térreo é composto por uma cozinha totalmente equipada, lavandaria, sala de estar e jantar e wc social.
No piso superior, necessitando de maior privacidade, situam-se os três quartos, sendo um deles suite e o wc privativo.
Todo o projeto foi idealizado para proporcionar o máximo de conforto possível, tendo sido dado especial foco à arrumação e funcionalidade de todos os espaços.
Venha conhecer todo o projeto! Marque já a sua visita!
*Imagens meramente ilustrativas.
Contact
House 3 Bedrooms
Parceiros e Azoia, Leiria, Distrito de Leiria
Used · 175m²
With Garage
buy
335.000 €
Villa with swimming pool, walled lot, with automatic gates.
Total land area: 2,642m²
Building implementation area: 352.98m²
Total gross gross area: 351m²
Area of land covered in the fractions: 1,890.02 m²
Floor 0 : Living room 32,90m2 with heat recovery, Kitchen 16.42m2 semi equipped with granite countertop;
2 bedrooms, suite 17,49m2 with closet; room/office 8.64m2, wc service 3.40m2 with shower base.
Floor 1 : 2 bedrooms of 19.61m2 with wardrobe and balcony 6,10m2 and 12.20m2 with storage and balcony 3,75m2, toilet service 6,13m2 w / hot tub and shower base, suspended toilets, window.
Floor -0: Garage 143.65m2
Terrace 44,40m2 with barbecue, wood oven and dishwasher, access through the kitchen.
The SF Group provides its customers with the maximum experience, quality and professionalism, in several areas. In this way, the brands SF Properties, SF Signature, SF Investments and SF Exclusive, provide a complete service, from the acquisition of a property, investments, financing, legal and tax advice, relocation, concierge, architecture, interior design, decoration and real estate management. The relationship, empathy and personalized service, aim to create a service tailored to the needs of each client - tailor made.
We are committed to a strict standard of quality and professionalism.
Total land area: 2,642m²
Building implementation area: 352.98m²
Total gross gross area: 351m²
Area of land covered in the fractions: 1,890.02 m²
Floor 0 : Living room 32,90m2 with heat recovery, Kitchen 16.42m2 semi equipped with granite countertop;
2 bedrooms, suite 17,49m2 with closet; room/office 8.64m2, wc service 3.40m2 with shower base.
Floor 1 : 2 bedrooms of 19.61m2 with wardrobe and balcony 6,10m2 and 12.20m2 with storage and balcony 3,75m2, toilet service 6,13m2 w / hot tub and shower base, suspended toilets, window.
Floor -0: Garage 143.65m2
Terrace 44,40m2 with barbecue, wood oven and dishwasher, access through the kitchen.
The SF Group provides its customers with the maximum experience, quality and professionalism, in several areas. In this way, the brands SF Properties, SF Signature, SF Investments and SF Exclusive, provide a complete service, from the acquisition of a property, investments, financing, legal and tax advice, relocation, concierge, architecture, interior design, decoration and real estate management. The relationship, empathy and personalized service, aim to create a service tailored to the needs of each client - tailor made.
We are committed to a strict standard of quality and professionalism.
Contact
House with land 3 Bedrooms
Pataias e Martingança, Alcobaça, Distrito de Leiria
Under construction · 250m²
With Garage
buy
500.000 €
Luxury contemporary villa with 3 suites.
This beautiful villa Inserted in a plot of 1200m2 next to nature and where no further construction is allowed.
Strategically located near beaches, cities and towns, it allows for a very easy and comfortable commute.
We find a beautiful harmony due to the enormous natural light in all rooms, through the large windows that also allow a connection between the entire social and private area to the wonderful private garden space irradiated with the sun from sunrise to sunset.
The villa was developed with the social area separated from the private area, being united and hidden by the design in the entrance hall.
Comprising 3 Suites with contemporary and functional design, both with built-in wardrobes, and can have one more bedroom if necessary.
The very high degree of construction is evidenced in the quality of materials and unique details, which gives a very attractive highlight.
Main features of the villa:
* Kitchen equipped with:
- Induction hob
-Oven
-Ventilator
- Built-in combined refrigerator
- Built-in dishwasher
* Automated Gates
* Solar thermal system consisting of 2 solar panels and a water heater with a capacity of 300 litres.
* Aluminum frames with double glazing
Main distances:
* 7 km from Marinha Grande
* 8 km from Praia das Paredes da Vitória
* 9 km from access to the A8
* 14 km from Nazaré
* 19 km from Leiria
* 125 Km from Lisbon
This beautiful villa Inserted in a plot of 1200m2 next to nature and where no further construction is allowed.
Strategically located near beaches, cities and towns, it allows for a very easy and comfortable commute.
We find a beautiful harmony due to the enormous natural light in all rooms, through the large windows that also allow a connection between the entire social and private area to the wonderful private garden space irradiated with the sun from sunrise to sunset.
The villa was developed with the social area separated from the private area, being united and hidden by the design in the entrance hall.
Comprising 3 Suites with contemporary and functional design, both with built-in wardrobes, and can have one more bedroom if necessary.
The very high degree of construction is evidenced in the quality of materials and unique details, which gives a very attractive highlight.
Main features of the villa:
* Kitchen equipped with:
- Induction hob
-Oven
-Ventilator
- Built-in combined refrigerator
- Built-in dishwasher
* Automated Gates
* Solar thermal system consisting of 2 solar panels and a water heater with a capacity of 300 litres.
* Aluminum frames with double glazing
Main distances:
* 7 km from Marinha Grande
* 8 km from Praia das Paredes da Vitória
* 9 km from access to the A8
* 14 km from Nazaré
* 19 km from Leiria
* 125 Km from Lisbon
Contact
Detached House 3 Bedrooms Triplex
São Gregório, Nossa Senhora do Pópulo, Coto e São Gregório, Caldas da Rainha, Distrito de Leiria
Under construction · 114m²
With Garage
buy
620.000 €
House T3 + 1 under construction with swimming pool on a plot of land with 762 m2 in a quiet area of Caldas Da Rainha, surrounded by orchards and vineyards but 4 minutes from the center (completion scheduled for December 2023).
With excellent architectural details and modern construction techniques, this villa will be equipped with high quality materials as well as efficient equipment. Outstanding is the exterior and interior insulation of all walls with application of Thermobox with 6cm insulation, with no connection point with cold areas of cement or earth providing total insulation
Description;
Floor 0
Entrance circulation area, open space living/dining room with kitchen with a total area of 55.2 m2, office with 11.47 m2, social bathroom with 3.83 m2, circulation area access to the 1st floor and basement floor.
1st floor
Circulation area, 1 complete suite with dressing room with 29.69 m2, 2 bedrooms with 13.65 and 13.15 m2, social bathroom with 6.50 m2, 3 balconies, with countryside and pool views.
basement floor
Garage for 4 vehicles with 66.35 m2, good access and generous spaces, technical area/laundry with 15.90 m2.
Equipment;
VMC system (new forced automatic breathing system that keeps the air inside the property ’clean’ and the house ventilated without having to open doors or windows), roof lining, solar panels with 300 Lt hot water deposit, high quality with maximum thermal/sound performance, electric shutters with wi-fi, 7x4 m saltwater swimming pool, electric garage door and entrance gate, equipped kitchen, LED lighting system, light zones with sensor, covered wardrobes, AC in all zones, installation of towel dryer, video intercom,
Inserted in a quiet residential area with all services and commerce just over 4 minutes away.
About 10 minutes away we have the beaches of Foz do Arelho, Lagoa de Óbidos and a little further north, 15 minutes away, the beaches of São Martinho do Porto and Nazaré.
Lisbon 45 minutes away via the A8 Highway.
With excellent architectural details and modern construction techniques, this villa will be equipped with high quality materials as well as efficient equipment. Outstanding is the exterior and interior insulation of all walls with application of Thermobox with 6cm insulation, with no connection point with cold areas of cement or earth providing total insulation
Description;
Floor 0
Entrance circulation area, open space living/dining room with kitchen with a total area of 55.2 m2, office with 11.47 m2, social bathroom with 3.83 m2, circulation area access to the 1st floor and basement floor.
1st floor
Circulation area, 1 complete suite with dressing room with 29.69 m2, 2 bedrooms with 13.65 and 13.15 m2, social bathroom with 6.50 m2, 3 balconies, with countryside and pool views.
basement floor
Garage for 4 vehicles with 66.35 m2, good access and generous spaces, technical area/laundry with 15.90 m2.
Equipment;
VMC system (new forced automatic breathing system that keeps the air inside the property ’clean’ and the house ventilated without having to open doors or windows), roof lining, solar panels with 300 Lt hot water deposit, high quality with maximum thermal/sound performance, electric shutters with wi-fi, 7x4 m saltwater swimming pool, electric garage door and entrance gate, equipped kitchen, LED lighting system, light zones with sensor, covered wardrobes, AC in all zones, installation of towel dryer, video intercom,
Inserted in a quiet residential area with all services and commerce just over 4 minutes away.
About 10 minutes away we have the beaches of Foz do Arelho, Lagoa de Óbidos and a little further north, 15 minutes away, the beaches of São Martinho do Porto and Nazaré.
Lisbon 45 minutes away via the A8 Highway.
Contact
House 3 Bedrooms
Usseira, Óbidos, Distrito de Leiria
Used · 100m²
buy
110.000 €
Moradia T3 localizada em Usseira a 10 minutos da vila de Óbidos. Imóvel de dois pisos composto por sala, cozinha, 3 quartos, 1 casa de banho e arrumos. Dispõe de logradouro nas traseiras com telheiro e espaço de cozinha. Aproveite esta oportunidade para habitação própria ou investimento e marque a sua visita.
Contact
Semi-Detached House 3 Bedrooms Duplex
Salir do Porto, Tornada e Salir do Porto, Caldas da Rainha, Distrito de Leiria
New · 119m²
With Garage
buy
365.000 €
3 bedroom villa inserted in a recent condominium dating from 2022, with seven units in total, making it a calm place, offering owners a very spacious garden, an outdoor swimming pool, a barbecue and a common terrace overlooking São Martinho do Bay. Harbor.
The villa has:
- An entrance hall with access to a bedroom, social area and the first floor,
- Three bedrooms with built-in wardrobes and private balconies, one of which is a suite,
- Three bathrooms, one for service,
- A living room with dining area,
- A fully equipped open space kitchen,
- A terrace and a pleasant garden with lawn,
- A closed garage for two vehicles.
Equipment:
- Reversible air conditioning,
- Central vacuum,
- Electric water heating,
- Frames with thermal cut in PVC and double glass,
- Electric blinds,
- Exterior insulation in Capoto.
Solar Orientation: East/West
The property is located approximately 900 meters from Salir do Porto beach
Salir Do Porto is a parish in Caldas Da Rainha located on the bed of São Martinho Do Porto Bay in the prestigious Costa de Prata region, in the center-west of Portugal, with easy access to any point in the country.
It is located 7 km from the A8 motorway, 9 km from Praia da Foz do Arelho, 14 km from Caldas da Rainha, 18 km from Nazaré, and approximately 100 km from Lisbon Airport.
Book your visit.
The villa has:
- An entrance hall with access to a bedroom, social area and the first floor,
- Three bedrooms with built-in wardrobes and private balconies, one of which is a suite,
- Three bathrooms, one for service,
- A living room with dining area,
- A fully equipped open space kitchen,
- A terrace and a pleasant garden with lawn,
- A closed garage for two vehicles.
Equipment:
- Reversible air conditioning,
- Central vacuum,
- Electric water heating,
- Frames with thermal cut in PVC and double glass,
- Electric blinds,
- Exterior insulation in Capoto.
Solar Orientation: East/West
The property is located approximately 900 meters from Salir do Porto beach
Salir Do Porto is a parish in Caldas Da Rainha located on the bed of São Martinho Do Porto Bay in the prestigious Costa de Prata region, in the center-west of Portugal, with easy access to any point in the country.
It is located 7 km from the A8 motorway, 9 km from Praia da Foz do Arelho, 14 km from Caldas da Rainha, 18 km from Nazaré, and approximately 100 km from Lisbon Airport.
Book your visit.
Contact
House 3 Bedrooms +1
Milagres, Leiria, Distrito de Leiria
Used · 97m²
With Garage
buy
192.500 €
3 bedroom villa in Janardo, with quick access to IC2, near the Dechatlon de Leiria and the Pastry Village of Flavors.
Located in a quiet location with field airs, this property consists of three floors that are characterized by:
A) Ground floor:
- Garage;
- Space for trade that includes:
1. Two bathrooms (one female and one male), one with shower;
2. Kitchen with fireplace;
3. Winery;
4. Office.
- Patio with access to two warehouses.
B) First floor dedicated to housing being divided into:
- Kitchen with stove, oven and dishwasher;
- Living room with fireplace and balcony whose view is privileged to the countryside;
- Three bedrooms, two of them with balcony;
- A service bathroom with toilet and washbasin;
- A bathroom to support the rooms with bathtub, toilet and washbasin;
- Access to the ground floor and the attic.
C) Raw attic with the capacity for the realization of two more quarters.
Make an already your visit, contact us!
Ref.: 1130548/21 LR
WHY BUY WITH AN ARCH?
We like to help all customers find the dream property! That’s why we work with each client individually, dedicating the time needed to understand their lifestyle, needs and desires.
Presentation of the best financial solutions for the acquisition of the property, having all support in the process (if required);
Presence in the evaluation of the property;
Legal support and marking the realization of cpcv (Contract Promise Buy and Sell);
Support in marking and realization of public deed of purchase and sale;
Located in a quiet location with field airs, this property consists of three floors that are characterized by:
A) Ground floor:
- Garage;
- Space for trade that includes:
1. Two bathrooms (one female and one male), one with shower;
2. Kitchen with fireplace;
3. Winery;
4. Office.
- Patio with access to two warehouses.
B) First floor dedicated to housing being divided into:
- Kitchen with stove, oven and dishwasher;
- Living room with fireplace and balcony whose view is privileged to the countryside;
- Three bedrooms, two of them with balcony;
- A service bathroom with toilet and washbasin;
- A bathroom to support the rooms with bathtub, toilet and washbasin;
- Access to the ground floor and the attic.
C) Raw attic with the capacity for the realization of two more quarters.
Make an already your visit, contact us!
Ref.: 1130548/21 LR
WHY BUY WITH AN ARCH?
We like to help all customers find the dream property! That’s why we work with each client individually, dedicating the time needed to understand their lifestyle, needs and desires.
Presentation of the best financial solutions for the acquisition of the property, having all support in the process (if required);
Presence in the evaluation of the property;
Legal support and marking the realization of cpcv (Contract Promise Buy and Sell);
Support in marking and realization of public deed of purchase and sale;
Contact
House 3 Bedrooms Triplex
Serra da Pescaria , Famalicão, Nazaré, Distrito de Leiria
Under construction · 171m²
With Garage
buy
780.000 €
Contemporary luxury villa, a combination of modern technology and minimalist.
Located in the Serra da Pescaria area, close to beaches such as the emblematic Nazaré, the wonderful beach of São Martinho do Porto with its unique bay in Europe.
This villa is set in a quiet and exclusive environment, highlighting its comfort, elegance, innovation and sustainability.
The villa consists of two floors with a private suspended pool and a beautiful waterfall.
On the first floor are the suites with a terrace of 53 m2 with sea view,
On the ground floor we have the social area, kitchen, living rooms, bathrooms and laundry, a porch 4.47m2 and a terrace 45.9m2 and balcony 26.69m2.
It also has the possibility of making another bedroom and a bathroom as well as storage, with large windows and access to the pool.
The open areas are well balanced, with large windows and easy access to the terraces, and the pool.
Large garage located in the basement with natural light, with the ability to park 2 cars and 1 car outside it;
Just 5 minutes from the beaches of Nazaré, Salgado, Gralha and São Martinho do Porto.
Come and discover this magnificent property.
Features:
Ground Floor
Living room 25.23 m2
Kitchen and dining room 24.86m2
Bathroom 4.08m2
Laundry/storage 12.58m2
Bathroom 6.7m2
Porch 4.47m2
Porch 29.83m2
1st floor
Hall 5.67m2
Suite room 16.44m2
Bathroom 5.55m2
Closet 3.22m2
Suite room 13.62m2
Bathroom 3.83 m2
Terrace 53.18m2
Balcony 5.89m2
Swimming pool 12.40m2
Located in the Serra da Pescaria area, close to beaches such as the emblematic Nazaré, the wonderful beach of São Martinho do Porto with its unique bay in Europe.
This villa is set in a quiet and exclusive environment, highlighting its comfort, elegance, innovation and sustainability.
The villa consists of two floors with a private suspended pool and a beautiful waterfall.
On the first floor are the suites with a terrace of 53 m2 with sea view,
On the ground floor we have the social area, kitchen, living rooms, bathrooms and laundry, a porch 4.47m2 and a terrace 45.9m2 and balcony 26.69m2.
It also has the possibility of making another bedroom and a bathroom as well as storage, with large windows and access to the pool.
The open areas are well balanced, with large windows and easy access to the terraces, and the pool.
Large garage located in the basement with natural light, with the ability to park 2 cars and 1 car outside it;
Just 5 minutes from the beaches of Nazaré, Salgado, Gralha and São Martinho do Porto.
Come and discover this magnificent property.
Features:
Ground Floor
Living room 25.23 m2
Kitchen and dining room 24.86m2
Bathroom 4.08m2
Laundry/storage 12.58m2
Bathroom 6.7m2
Porch 4.47m2
Porch 29.83m2
1st floor
Hall 5.67m2
Suite room 16.44m2
Bathroom 5.55m2
Closet 3.22m2
Suite room 13.62m2
Bathroom 3.83 m2
Terrace 53.18m2
Balcony 5.89m2
Swimming pool 12.40m2
Contact
See more Houses in Distrito de Leiria
Bedrooms
Zones
Can’t find the property you’re looking for?
