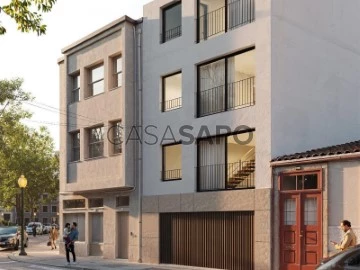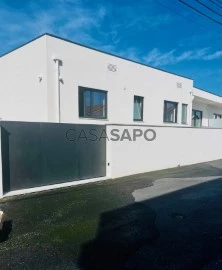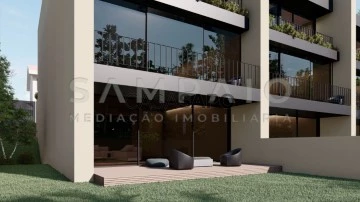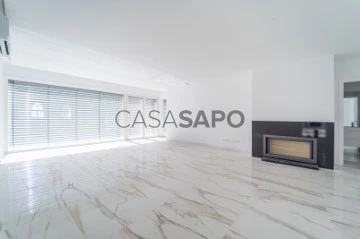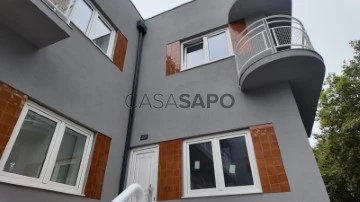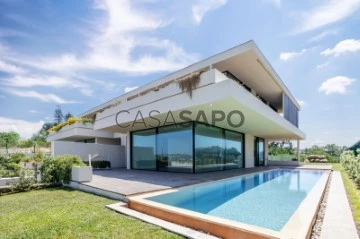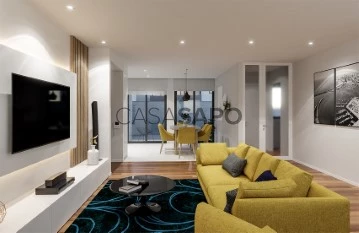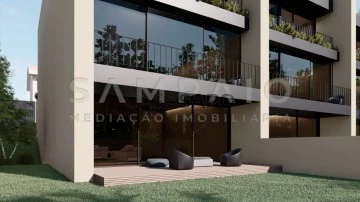Houses
3
Price
More filters
8 Houses 3 Bedrooms New, in Distrito do Porto, near Commerce
Order by
Relevance
House 3 Bedrooms
Lordelo do Ouro e Massarelos, Porto, Distrito do Porto
New · 176m²
buy
795.000 €
Small house for rehabilitation, sold with an approved project.
The housing, oriented west, will include:
- 3 suites, with generous areas, and all of them with fireplace
- office
- living room / kitchen in Open Space concept
- laundry
- closed garage
Located in the center of Porto, a few meters from the Crystal Palace, and inserted in the so-called ’Block of Arts’, with all essential services in immediate proximity.
Bank Financing:
Habita is a partner of several financial entities enabling all its customers free simulations of Housing Credit.
The housing, oriented west, will include:
- 3 suites, with generous areas, and all of them with fireplace
- office
- living room / kitchen in Open Space concept
- laundry
- closed garage
Located in the center of Porto, a few meters from the Crystal Palace, and inserted in the so-called ’Block of Arts’, with all essential services in immediate proximity.
Bank Financing:
Habita is a partner of several financial entities enabling all its customers free simulations of Housing Credit.
Contact
House 3 Bedrooms
Praias, São Felix da Marinha, Vila Nova de Gaia, Distrito do Porto
New · 160m²
With Garage
buy
640.000 €
New 3 bedroom single storey house, ready to move in for sale in São Félix da Marinha (Vila Nova de Gaia - Porto) 200m from the beach.
This three bedroom house has 160m2 of floor space plus a 100m2 west-facing terrace.
Excellent construction and high quality materials. East/west sun exposure.
Composed by:
. Openspace living room and kitchen (possibility of being closed with sliding doors), with balcony and terrace.
. Lacquered kitchen with peninsula fully equipped with Bosh appliances: American fridge, 80cm hob and extractor fan, dishwasher, microwave and oven.
. Service bathroom with direct light.
. 1 suite with built-in wardrobe and LED lighting, terrace, bathroom with direct light, shower tray, suspended crockery.
. 2 bedrooms with built-in wardrobes and LED lighting.
. 1 full bathroom with direct light, shower tray and hanging crockery.
. Laundry
. Storage
. Basement and garage of 260 m²
Other characteristics:
. 7 solar panels
. Daikin air conditioning in all rooms
. 300 L heat pump
. Electric blinds
. Central vacuum cleaner
. Alarm system and surveillance cameras
. Window frames with thermal cut
. False ceilings with spotlights
. Electric gate in the garage
. Sandwich blade roof
. Entrance with ramp (access for reduced mobility)
350 m² plot
Covered area 420 m²
Living area 160 m2
Terrace 100 m2
It is located about 5 minutes from Espinho, 5 minutes from the beaches, 20 minutes from Gaia and Porto and 45 minutes from Porto airport, enjoying the tranquillity of the area and the proximity to the city.
In the vicinity you will find several supermarkets, confectionery/bakery, pharmacy, golf course, swimming pool, gym, Espinho train station, schools, colleges, etc. and great access to the main roads (A29, A41, CREP, A1).
Don’t pass up this incredible opportunity. An excellent house for your family with three bedrooms to buy in São Félix da Marinha, municipality of Vila Nova de Gaia, Porto.
High standard of quality and an environment of tranquillity and comfort.
Call now!
Note: If you are a real estate agent, this property is available for business sharing. Do not hesitate to introduce your buyers to your customers and talk to us to schedule your visit.
Entreparedes Real Estate
AMI:13781
Entreparedes Real Estate is a company that is in the Real Estate Sale and Management market with the intention of making a difference by its standard of seriousness, respect and ethics in the provision of real estate services.
Our team of employees is made up of experienced and multilingual professionals, with a personalised approach to each client.
We tirelessly seek the satisfaction of our customers, whether they are buyers or sellers, seeking to give our customers the highest profitability and quality, using the most diverse and current technologies to ensure a wide and quality disclosure.
We handle all the bureaucracy until after the deed with a high degree of professionalism.
For Entreparedes, a satisfied customer is the greatest accomplishment and satisfaction of mission accomplished.
This three bedroom house has 160m2 of floor space plus a 100m2 west-facing terrace.
Excellent construction and high quality materials. East/west sun exposure.
Composed by:
. Openspace living room and kitchen (possibility of being closed with sliding doors), with balcony and terrace.
. Lacquered kitchen with peninsula fully equipped with Bosh appliances: American fridge, 80cm hob and extractor fan, dishwasher, microwave and oven.
. Service bathroom with direct light.
. 1 suite with built-in wardrobe and LED lighting, terrace, bathroom with direct light, shower tray, suspended crockery.
. 2 bedrooms with built-in wardrobes and LED lighting.
. 1 full bathroom with direct light, shower tray and hanging crockery.
. Laundry
. Storage
. Basement and garage of 260 m²
Other characteristics:
. 7 solar panels
. Daikin air conditioning in all rooms
. 300 L heat pump
. Electric blinds
. Central vacuum cleaner
. Alarm system and surveillance cameras
. Window frames with thermal cut
. False ceilings with spotlights
. Electric gate in the garage
. Sandwich blade roof
. Entrance with ramp (access for reduced mobility)
350 m² plot
Covered area 420 m²
Living area 160 m2
Terrace 100 m2
It is located about 5 minutes from Espinho, 5 minutes from the beaches, 20 minutes from Gaia and Porto and 45 minutes from Porto airport, enjoying the tranquillity of the area and the proximity to the city.
In the vicinity you will find several supermarkets, confectionery/bakery, pharmacy, golf course, swimming pool, gym, Espinho train station, schools, colleges, etc. and great access to the main roads (A29, A41, CREP, A1).
Don’t pass up this incredible opportunity. An excellent house for your family with three bedrooms to buy in São Félix da Marinha, municipality of Vila Nova de Gaia, Porto.
High standard of quality and an environment of tranquillity and comfort.
Call now!
Note: If you are a real estate agent, this property is available for business sharing. Do not hesitate to introduce your buyers to your customers and talk to us to schedule your visit.
Entreparedes Real Estate
AMI:13781
Entreparedes Real Estate is a company that is in the Real Estate Sale and Management market with the intention of making a difference by its standard of seriousness, respect and ethics in the provision of real estate services.
Our team of employees is made up of experienced and multilingual professionals, with a personalised approach to each client.
We tirelessly seek the satisfaction of our customers, whether they are buyers or sellers, seeking to give our customers the highest profitability and quality, using the most diverse and current technologies to ensure a wide and quality disclosure.
We handle all the bureaucracy until after the deed with a high degree of professionalism.
For Entreparedes, a satisfied customer is the greatest accomplishment and satisfaction of mission accomplished.
Contact
House 3 Bedrooms
Fânzeres e São Pedro da Cova, Gondomar, Distrito do Porto
New · 282m²
With Garage
buy
495.000 €
Well located near pingo doce, close to transport, services and commerce;
With areas from 212 m2;
RELEVANT FEATURES
Thermal (Capoto) and Acoustic Insulation
Double glazed Windows and Doors
Electric Aluminum Blinds Abroad
Large Glazed Openings
Interior Partitions in Projected Plaster
Installation of Solar Panels for Water Heating
False ceilings throughout the house, with the exception of the garage
LED projectors throughout the house, except for the garage
Indirect light in the room
Room Heat Retriever
TV sockets in the living room, kitchen and bedrooms and lounge
Installation of Dolby Surround in the living room, kitchen and bedrooms
Alarm Installation
Installation of air-conditioning
Doors with pivot system equal in height to the right foot of the houses, in
White lacquered wood
Closet closet
White Lacquered Wardrobes, with drawers, shelves and rod,
in the two bedrooms
Floors of the Bedrooms, Living Room, Bathroom of Service and Halls in
Solid wood flooring ’Sucupira’
Central Vacuum System
2 Car Garage with Automatic Gates
Garage fire door to the interior hall
Interior staircase in reinforced concrete covered with Sucupira wood
KITCHEN
Furniture in MDF Hidrofogo Lacquered in White, with Island and equipped with
steward
Desk in Silestone
Siemens brand appliance (Oven, Microwave, Plate
Vitroceramic and Dishwashing Machine) Cata e
American Refrigerator branded by Samsung
Lighting and Space for Recyclable Waste
Floor in porcelain stoneware brand ’Porcelanosa’
Walls painted with washable paint
BATHROOMS
Coatings in Rectified Tile of the ’Porcelanosa’ brand
Built-in LED projectors
Suspended Washbasin Cabinets, Lacquered in Bright White
Sanitary ware suspended
Bath and Shower Base Guards
Suite equipped with hydromassage column
Bathroom to support the rooms with model acrylic bathtub
Square
OUTSIDE AREA
Facade in Capoto
Aluminum frames with thermal cutting
Double Glazed Windows and Doors and Electric Aluminum Blinds
Video Intercom with Color Screen
With areas from 212 m2;
RELEVANT FEATURES
Thermal (Capoto) and Acoustic Insulation
Double glazed Windows and Doors
Electric Aluminum Blinds Abroad
Large Glazed Openings
Interior Partitions in Projected Plaster
Installation of Solar Panels for Water Heating
False ceilings throughout the house, with the exception of the garage
LED projectors throughout the house, except for the garage
Indirect light in the room
Room Heat Retriever
TV sockets in the living room, kitchen and bedrooms and lounge
Installation of Dolby Surround in the living room, kitchen and bedrooms
Alarm Installation
Installation of air-conditioning
Doors with pivot system equal in height to the right foot of the houses, in
White lacquered wood
Closet closet
White Lacquered Wardrobes, with drawers, shelves and rod,
in the two bedrooms
Floors of the Bedrooms, Living Room, Bathroom of Service and Halls in
Solid wood flooring ’Sucupira’
Central Vacuum System
2 Car Garage with Automatic Gates
Garage fire door to the interior hall
Interior staircase in reinforced concrete covered with Sucupira wood
KITCHEN
Furniture in MDF Hidrofogo Lacquered in White, with Island and equipped with
steward
Desk in Silestone
Siemens brand appliance (Oven, Microwave, Plate
Vitroceramic and Dishwashing Machine) Cata e
American Refrigerator branded by Samsung
Lighting and Space for Recyclable Waste
Floor in porcelain stoneware brand ’Porcelanosa’
Walls painted with washable paint
BATHROOMS
Coatings in Rectified Tile of the ’Porcelanosa’ brand
Built-in LED projectors
Suspended Washbasin Cabinets, Lacquered in Bright White
Sanitary ware suspended
Bath and Shower Base Guards
Suite equipped with hydromassage column
Bathroom to support the rooms with model acrylic bathtub
Square
OUTSIDE AREA
Facade in Capoto
Aluminum frames with thermal cutting
Double Glazed Windows and Doors and Electric Aluminum Blinds
Video Intercom with Color Screen
Contact
House 3 Bedrooms +1
Praia (Leça da Palmeira), Matosinhos e Leça da Palmeira, Distrito do Porto
New · 348m²
With Garage
buy
1.200.000 €
3-bedroom villa with four fronts, located in a luxury residential condominium in the historic centre of Leça, just 5 minutes walk from the beach.
This villa, with 349m² of floor space, stands out for its premium finishes and excellent outdoor areas, such as an outdoor area of 185m².
The private area includes three large suites, with areas ranging from 41m² to 19m².
The kitchen of the ’GNEISSE’ brand is fully equipped with ’Siemens’ appliances and ’Lieber’ wine cellar, with White Silestone tops and ’Calacatta Glossy 80x80’ flooring.
The living room has a stove.
All rooms have electric shutters.
The water is heated by means of a heat pump.
The carpentry, including the window frames, are lacquered in white.
The garage doors are automatic, with a command system via mobile phone or remote control.
This villa also has a 40m² attic, where you can create a bedroom, bedroom or a living room/office.
This villa has a private garage in box, laundry and direct access to the residence via private lift.
A unique space that combines location, architecture and urbanism, allowing for a unique lifestyle.
A unique space that combines location, architecture and urbanism, providing a unique lifestyle. Project carried out by the ErgoCírculo Architecture office.
As the residence is located in an ARU zone, it benefits from the following tax exemptions: IMT and IMI.
Book your visit now.
For over 25 years Castelhana has been a renowned name in the Portuguese real estate sector. As a company of Dils group, we specialize in advising businesses, organizations and (institutional) investors in buying, selling, renting, letting and development of residential properties.
Founded in 1999, Castelhana has built one of the largest and most solid real estate portfolios in Portugal over the years, with over 600 renovation and new construction projects.
In Porto, we are based in Foz Do Douro, one of the noblest places in the city. In Lisbon, in Chiado, one of the most emblematic and traditional areas of the capital and in the Algarve next to the renowned Vilamoura Marina.
We are waiting for you. We have a team available to give you the best support in your next real estate investment.
Contact us!
This villa, with 349m² of floor space, stands out for its premium finishes and excellent outdoor areas, such as an outdoor area of 185m².
The private area includes three large suites, with areas ranging from 41m² to 19m².
The kitchen of the ’GNEISSE’ brand is fully equipped with ’Siemens’ appliances and ’Lieber’ wine cellar, with White Silestone tops and ’Calacatta Glossy 80x80’ flooring.
The living room has a stove.
All rooms have electric shutters.
The water is heated by means of a heat pump.
The carpentry, including the window frames, are lacquered in white.
The garage doors are automatic, with a command system via mobile phone or remote control.
This villa also has a 40m² attic, where you can create a bedroom, bedroom or a living room/office.
This villa has a private garage in box, laundry and direct access to the residence via private lift.
A unique space that combines location, architecture and urbanism, allowing for a unique lifestyle.
A unique space that combines location, architecture and urbanism, providing a unique lifestyle. Project carried out by the ErgoCírculo Architecture office.
As the residence is located in an ARU zone, it benefits from the following tax exemptions: IMT and IMI.
Book your visit now.
For over 25 years Castelhana has been a renowned name in the Portuguese real estate sector. As a company of Dils group, we specialize in advising businesses, organizations and (institutional) investors in buying, selling, renting, letting and development of residential properties.
Founded in 1999, Castelhana has built one of the largest and most solid real estate portfolios in Portugal over the years, with over 600 renovation and new construction projects.
In Porto, we are based in Foz Do Douro, one of the noblest places in the city. In Lisbon, in Chiado, one of the most emblematic and traditional areas of the capital and in the Algarve next to the renowned Vilamoura Marina.
We are waiting for you. We have a team available to give you the best support in your next real estate investment.
Contact us!
Contact
Semi-Detached House 3 Bedrooms Triplex
Centro (Matosinhos), Matosinhos e Leça da Palmeira, Distrito do Porto
New · 150m²
With Garage
buy
600.000 €
Charming 3 bedroom villa with garage for sale in Matosinhos centre - Porto.
House located in a very central and at the same time quiet area, next to parking, hotel and the Municipality of Matosinhos. Nearby, you will find services, restaurants, hypermarket, transport, etc.
450m from the metro station.
With architecture from the 40s, the villa is restored and updated with comfort and quality finishes.
Spread over 3 floors:
Ground floor - Living room, kitchen, bathroom, and garden
1st - Bedroom, 1 full bathroom, bedroom suite
2nd - Bedroom
Main finishes:
Capoto coating
ABB video intercom
PVC frames with thermal cut and double glazing Solarlux
14mm multi-layer flooring with 3mm natural oak wood wear layer.
Fully equipped kitchen with ceramic hob, combined fridge, oven, extractor fan, microwave, dishwasher...
Electric blinds
Heat Pump
Complete air conditioning brand Mitsubishi.
In short, a dream of a house to live in the centre of Matosinhos, in one of the most valued regions of Porto.
Don’t miss the opportunity to buy this charming 3 bedroom villa with garage to buy in Matosinhos centre - Porto.
Call now!!
Note: If you are a real estate consultant, this property is available for business sharing. Do not hesitate to present to your buyer customers and talk to us to schedule your visit.
AMI:13781
Entreparedes Real Estate is a company that is in the Real Estate Sales and Management market with the intention of making a difference by its standard of seriousness, respect and ethics in the provision of real estate services.
Our team of employees is made up of experienced and multilingual professionals, with a personalised approach to each client.
We tirelessly seek the satisfaction of our customers, whether they are buyers or sellers, seeking to give our customers the highest profitability and quality, using the most diverse and current technologies to ensure wide and quality dissemination.
We deal with all the bureaucracy until after the deed with a high degree of professionalism.
For Entreparedes a satisfied customer is the greatest achievement and satisfaction of mission accomplished.
House located in a very central and at the same time quiet area, next to parking, hotel and the Municipality of Matosinhos. Nearby, you will find services, restaurants, hypermarket, transport, etc.
450m from the metro station.
With architecture from the 40s, the villa is restored and updated with comfort and quality finishes.
Spread over 3 floors:
Ground floor - Living room, kitchen, bathroom, and garden
1st - Bedroom, 1 full bathroom, bedroom suite
2nd - Bedroom
Main finishes:
Capoto coating
ABB video intercom
PVC frames with thermal cut and double glazing Solarlux
14mm multi-layer flooring with 3mm natural oak wood wear layer.
Fully equipped kitchen with ceramic hob, combined fridge, oven, extractor fan, microwave, dishwasher...
Electric blinds
Heat Pump
Complete air conditioning brand Mitsubishi.
In short, a dream of a house to live in the centre of Matosinhos, in one of the most valued regions of Porto.
Don’t miss the opportunity to buy this charming 3 bedroom villa with garage to buy in Matosinhos centre - Porto.
Call now!!
Note: If you are a real estate consultant, this property is available for business sharing. Do not hesitate to present to your buyer customers and talk to us to schedule your visit.
AMI:13781
Entreparedes Real Estate is a company that is in the Real Estate Sales and Management market with the intention of making a difference by its standard of seriousness, respect and ethics in the provision of real estate services.
Our team of employees is made up of experienced and multilingual professionals, with a personalised approach to each client.
We tirelessly seek the satisfaction of our customers, whether they are buyers or sellers, seeking to give our customers the highest profitability and quality, using the most diverse and current technologies to ensure wide and quality dissemination.
We deal with all the bureaucracy until after the deed with a high degree of professionalism.
For Entreparedes a satisfied customer is the greatest achievement and satisfaction of mission accomplished.
Contact
Semi-Detached House 3 Bedrooms Triplex
Canidelo, Vila Nova de Gaia, Distrito do Porto
New · 185m²
View Sea
buy
2.150.000 €
This fabulous 3 bedroom villa, with a gross private area of 207m², is the perfect refuge for those looking for luxury, comfort and a direct connection with nature.
Located in the prestigious private condominium ’Quinta Marques Gomes’, on the left bank of the Douro River, the villa offers stunning and unalterable views over the Douro Estuary, the Afurada Marina and the city of Porto.
The residence is spread over three floors carefully designed to provide maximum comfort and functionality:
On the 1st floor we find a spacious garage for up to four cars, technical area and the pool engine room.
On the 2nd floor, the house reveals its more social face. A bright living room integrates harmoniously with a modern kitchen equipped with island. Both spaces are surrounded by a large terrace, where a magnificent 41m² heated swimming pool is located. This floor also includes a service bathroom, a laundry room, a pantry, and access to the private garden.
The top floor is dedicated to rest, with three luxurious suites, all oriented to the west, providing a serene and enveloping atmosphere. The suites are surrounded by a large terrace, ideal for enjoying the sunset and the stunning views.
The villa also offers a large garden where it is possible to relax outdoors, complemented by 169m² of terraces and balconies.
The sun exposure to the south/west ensures natural light for most of the day, creating a welcoming atmosphere in all social areas, bedrooms, pool and garden.
Built with high quality materials and finishes, the villa is equipped with advanced technologies that ensure energy efficiency and comfort: solar panels, heat pump, air conditioning, semi-hidden frames with double glazing and solar control, LED lighting, home automation, alarm, video surveillance, and a complete range of efficient appliances.
The privileged location, with 24-hour security, offers proximity to the Afurada Marina and easy access to the A1 and Arrábida Bridge, being only a 10/15 minute drive from Porto.
The surrounding area invites you to practice outdoor activities, with the Ecovia and Ciclovia da Ribeira e Orla Marítima de Gaia, and the Douro Estuary Nature Reserve, perfect for exploring nature and the landscape.
Schedule your visit now and discover your new home.
Medusa Real Estate is a company that operates in the luxury housing and investment sector in Porto, Lisbon and the Algarve.
Focused on attracting international investment, we offer our clients a range of exclusive first-hand opportunities.
Our clients are current and/or future owners of luxury homes and national and international investment groups.
Credited for good recommendations, our priority is to provide a service of excellence in the mediation of real estate purchase and sale, valuing the Portuguese heritage and creating patrimonial value for the client.
Contact us for more information.
Located in the prestigious private condominium ’Quinta Marques Gomes’, on the left bank of the Douro River, the villa offers stunning and unalterable views over the Douro Estuary, the Afurada Marina and the city of Porto.
The residence is spread over three floors carefully designed to provide maximum comfort and functionality:
On the 1st floor we find a spacious garage for up to four cars, technical area and the pool engine room.
On the 2nd floor, the house reveals its more social face. A bright living room integrates harmoniously with a modern kitchen equipped with island. Both spaces are surrounded by a large terrace, where a magnificent 41m² heated swimming pool is located. This floor also includes a service bathroom, a laundry room, a pantry, and access to the private garden.
The top floor is dedicated to rest, with three luxurious suites, all oriented to the west, providing a serene and enveloping atmosphere. The suites are surrounded by a large terrace, ideal for enjoying the sunset and the stunning views.
The villa also offers a large garden where it is possible to relax outdoors, complemented by 169m² of terraces and balconies.
The sun exposure to the south/west ensures natural light for most of the day, creating a welcoming atmosphere in all social areas, bedrooms, pool and garden.
Built with high quality materials and finishes, the villa is equipped with advanced technologies that ensure energy efficiency and comfort: solar panels, heat pump, air conditioning, semi-hidden frames with double glazing and solar control, LED lighting, home automation, alarm, video surveillance, and a complete range of efficient appliances.
The privileged location, with 24-hour security, offers proximity to the Afurada Marina and easy access to the A1 and Arrábida Bridge, being only a 10/15 minute drive from Porto.
The surrounding area invites you to practice outdoor activities, with the Ecovia and Ciclovia da Ribeira e Orla Marítima de Gaia, and the Douro Estuary Nature Reserve, perfect for exploring nature and the landscape.
Schedule your visit now and discover your new home.
Medusa Real Estate is a company that operates in the luxury housing and investment sector in Porto, Lisbon and the Algarve.
Focused on attracting international investment, we offer our clients a range of exclusive first-hand opportunities.
Our clients are current and/or future owners of luxury homes and national and international investment groups.
Credited for good recommendations, our priority is to provide a service of excellence in the mediation of real estate purchase and sale, valuing the Portuguese heritage and creating patrimonial value for the client.
Contact us for more information.
Contact
House 3 Bedrooms
Centro (Póvoa de Varzim), Póvoa de Varzim, Beiriz e Argivai, Distrito do Porto
New · 119m²
With Garage
buy
684.400 €
Venha conhecer esta moradia T3 nova no centro da Póvoa de Varzim. Perto da praia, perto do metro e do mercado municipal. Acabamento de primeira qualidade.
Moradia composta por três suites, cozinha e sala em open sapce, lavandaria, arrumos, casa de banho de serviço, varandas e terraço.
A cozinha está equipada com forno, placa de indução, micro-ondas, frigorifico combinado, exaustor e máquina de lavar louça. Bancada em celestone e armários em MDF lacado.
As casas de banho dispõem de móveis de apoio em MDF lacado e louças suspensas.
Piso em estratificado de afizélia e cerâmica nas zonas húmidas.
A nível de climatização, a moradia está equipada com um sistema de pavimento radiante e bomba de calor interior.
Esta moradia conta ainda com garagem fechada para duas viaturas com acesso direto ao interior da mesma.
Bons acessos, comércio de proximidade e serviços.
Perto de escolas, farmácia e hospital
Área bruta de construção: 230m2
Área útil: 119,35m2
Valor m2 (área útil): 5734€
C.Energético: A
Valor: 684.400€
Moradia composta por três suites, cozinha e sala em open sapce, lavandaria, arrumos, casa de banho de serviço, varandas e terraço.
A cozinha está equipada com forno, placa de indução, micro-ondas, frigorifico combinado, exaustor e máquina de lavar louça. Bancada em celestone e armários em MDF lacado.
As casas de banho dispõem de móveis de apoio em MDF lacado e louças suspensas.
Piso em estratificado de afizélia e cerâmica nas zonas húmidas.
A nível de climatização, a moradia está equipada com um sistema de pavimento radiante e bomba de calor interior.
Esta moradia conta ainda com garagem fechada para duas viaturas com acesso direto ao interior da mesma.
Bons acessos, comércio de proximidade e serviços.
Perto de escolas, farmácia e hospital
Área bruta de construção: 230m2
Área útil: 119,35m2
Valor m2 (área útil): 5734€
C.Energético: A
Valor: 684.400€
Contact
House 3 Bedrooms
Fânzeres e São Pedro da Cova, Gondomar, Distrito do Porto
New · 282m²
With Garage
buy
470.000 €
Well located near pingo doce, close to transport, services and commerce;
With areas from 212 m2;
RELEVANT FEATURES
Thermal (Capoto) and Acoustic Insulation
Double glazed Windows and Doors
Electric Aluminum Blinds Abroad
Large Glazed Openings
Interior Partitions in Projected Plaster
Installation of Solar Panels for Water Heating
False ceilings throughout the house, with the exception of the garage
LED projectors throughout the house, except for the garage
Indirect light in the room
Room Heat Retriever
TV sockets in the living room, kitchen and bedrooms and lounge
Installation of Dolby Surround in the living room, kitchen and bedrooms
Alarm Installation
Installation of air-conditioning
Doors with pivot system equal in height to the right foot of the houses, in
White lacquered wood
Closet closet
White Lacquered Wardrobes, with drawers, shelves and rod,
in the two bedrooms
Floors of the Bedrooms, Living Room, Bathroom of Service and Halls in
Solid wood flooring ’Sucupira’
Central Vacuum System
2 Car Garage with Automatic Gates
Garage fire door to the interior hall
Interior staircase in reinforced concrete covered with Sucupira wood
KITCHEN
Furniture in MDF Hidrofogo Lacquered in White, with Island and equipped with
steward
Desk in Silestone
Siemens brand appliance (Oven, Microwave, Plate
Vitroceramic and Dishwashing Machine) Cata e
American Refrigerator branded by Samsung
Lighting and Space for Recyclable Waste
Floor in porcelain stoneware brand ’Porcelanosa’
Walls painted with washable paint
BATHROOMS
Coatings in Rectified Tile of the ’Porcelanosa’ brand
Built-in LED projectors
Suspended Washbasin Cabinets, Lacquered in Bright White
Sanitary ware suspended
Bath and Shower Base Guards
Suite equipped with hydromassage column
Bathroom to support the rooms with model acrylic bathtub
Square
OUTSIDE AREA
Facade in Capoto
Aluminum frames with thermal cutting
Double Glazed Windows and Doors and Electric Aluminum Blinds
Video Intercom with Color Screen
With areas from 212 m2;
RELEVANT FEATURES
Thermal (Capoto) and Acoustic Insulation
Double glazed Windows and Doors
Electric Aluminum Blinds Abroad
Large Glazed Openings
Interior Partitions in Projected Plaster
Installation of Solar Panels for Water Heating
False ceilings throughout the house, with the exception of the garage
LED projectors throughout the house, except for the garage
Indirect light in the room
Room Heat Retriever
TV sockets in the living room, kitchen and bedrooms and lounge
Installation of Dolby Surround in the living room, kitchen and bedrooms
Alarm Installation
Installation of air-conditioning
Doors with pivot system equal in height to the right foot of the houses, in
White lacquered wood
Closet closet
White Lacquered Wardrobes, with drawers, shelves and rod,
in the two bedrooms
Floors of the Bedrooms, Living Room, Bathroom of Service and Halls in
Solid wood flooring ’Sucupira’
Central Vacuum System
2 Car Garage with Automatic Gates
Garage fire door to the interior hall
Interior staircase in reinforced concrete covered with Sucupira wood
KITCHEN
Furniture in MDF Hidrofogo Lacquered in White, with Island and equipped with
steward
Desk in Silestone
Siemens brand appliance (Oven, Microwave, Plate
Vitroceramic and Dishwashing Machine) Cata e
American Refrigerator branded by Samsung
Lighting and Space for Recyclable Waste
Floor in porcelain stoneware brand ’Porcelanosa’
Walls painted with washable paint
BATHROOMS
Coatings in Rectified Tile of the ’Porcelanosa’ brand
Built-in LED projectors
Suspended Washbasin Cabinets, Lacquered in Bright White
Sanitary ware suspended
Bath and Shower Base Guards
Suite equipped with hydromassage column
Bathroom to support the rooms with model acrylic bathtub
Square
OUTSIDE AREA
Facade in Capoto
Aluminum frames with thermal cutting
Double Glazed Windows and Doors and Electric Aluminum Blinds
Video Intercom with Color Screen
Contact
See more Houses New, in Distrito do Porto
Bedrooms
Zones
Can’t find the property you’re looking for?
