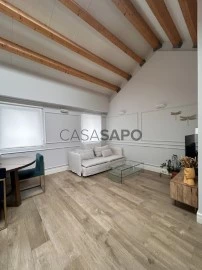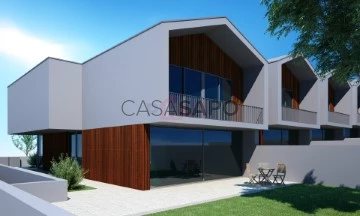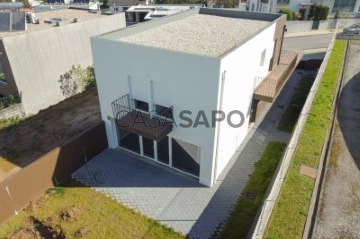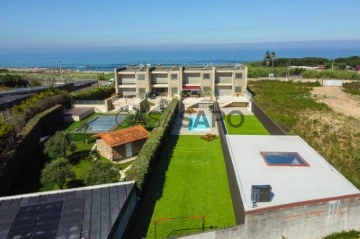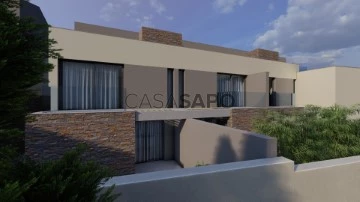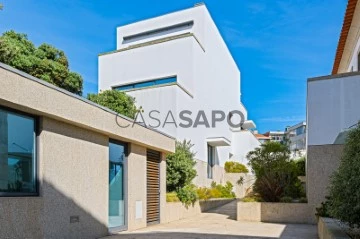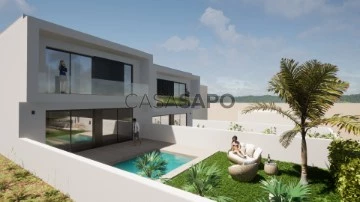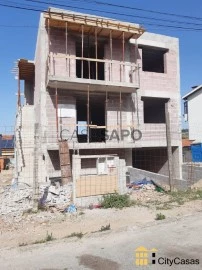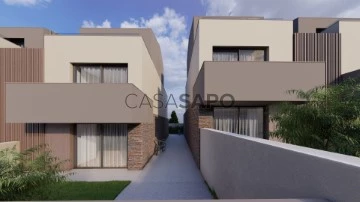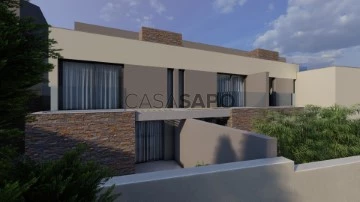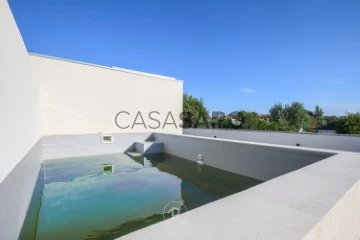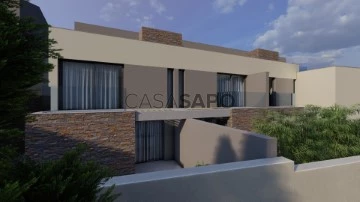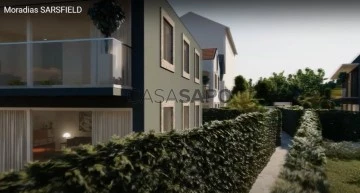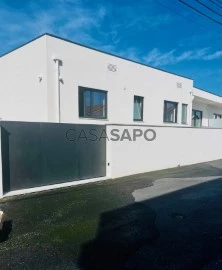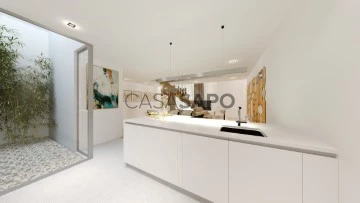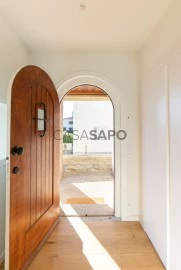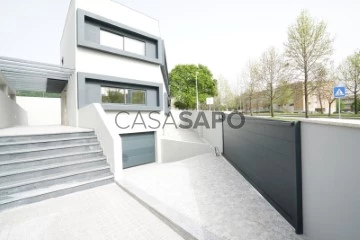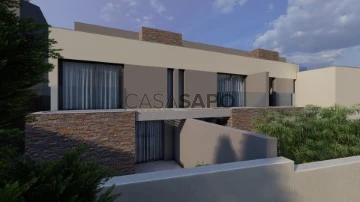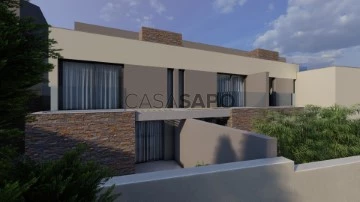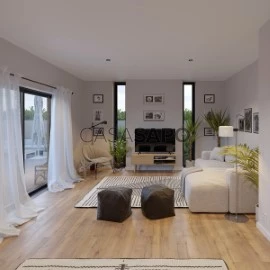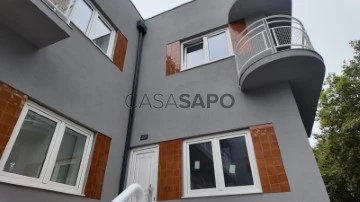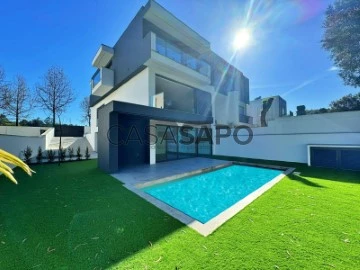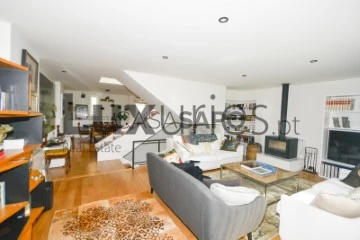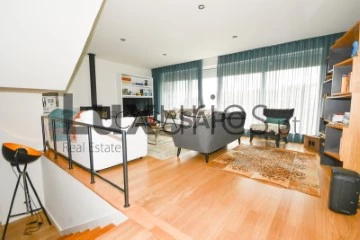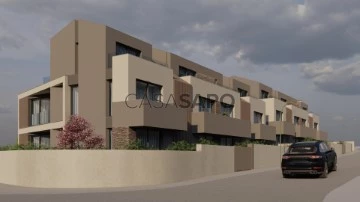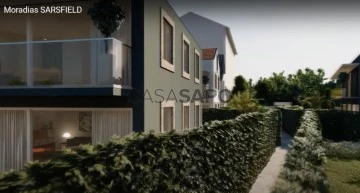Houses
3
Price
More filters
62 Houses 3 Bedrooms New, in Distrito do Porto, with Double Glazed
Order by
Relevance
Semi-Detached 3 Bedrooms
Vilarinha (Aldoar), Aldoar, Foz do Douro e Nevogilde, Porto
New
With Swimming Pool
rent
3.000 €
Moradia Geminada T3 em Zona Residencial Tranquila
Localização: Zona Aldoar (Vilarinha)
Ano de Construção: 2021
Área: 170 m²
Características Principais:
- Quartos: 3 amplos quartos
- Casas de Banho: 3 modernas casas de banho
- Terraço Privado
- Churrasqueira
- Piscina
- Painéis Solares para Consumo de água quente e termo acumulador.
- Equipamento de Regeneração de Ar
Descrição do Imóvel:
Estamos entusiasmados em apresentar esta maravilhosa moradia geminada T3, localizada numa zona residencial serena e familiar. Construída em 2021, esta propriedade oferece uma combinação perfeita de modernidade, conforto e sustentabilidade, ideal para quem procura um lar acolhedor e bem equipado.
Espaços Interiores:
Com uma área de 170 m², esta moradia dispõe de três quartos espaçosos, ideais para famílias ou para quem deseja mais espaço. As três casas de banho, modernamente equipadas, garantem conveniência e conforto para todos os membros da família.
Espaços Exteriores:
Desfrute de momentos inesquecíveis no terraço privado, perfeito para relaxar ao ar livre. A churrasqueira é um excelente complemento para quem adora preparar refeições ao ar livre, e a piscina oferece refresco e diversão nos dias mais quentes.
Sustentabilidade e Conforto:
Pensando no bem-estar dos moradores e no meio ambiente, a moradia está equipada com painéis solares para o consumo de água quente e garantindo eficiência energética. Além disso, o equipamento de regeneração de ar proporciona uma qualidade de vida superior, mantendo o ambiente interior sempre agradável.
Visitas e Contato:
Não perca a oportunidade de conhecer esta incrível moradia! Para mais informações e agendamento de visitas, entre em contato conosco.
Aproveite esta oportunidade única de viver num ambiente tranquilo, moderno e sustentável. Esperamos por você!
Nota: As visitas são realizadas com todos os cuidados e protocolos de segurança para garantir a saúde e bem-estar de todos os envolvidos.
Nota 2: Só interessados particulares.
Localização: Zona Aldoar (Vilarinha)
Ano de Construção: 2021
Área: 170 m²
Características Principais:
- Quartos: 3 amplos quartos
- Casas de Banho: 3 modernas casas de banho
- Terraço Privado
- Churrasqueira
- Piscina
- Painéis Solares para Consumo de água quente e termo acumulador.
- Equipamento de Regeneração de Ar
Descrição do Imóvel:
Estamos entusiasmados em apresentar esta maravilhosa moradia geminada T3, localizada numa zona residencial serena e familiar. Construída em 2021, esta propriedade oferece uma combinação perfeita de modernidade, conforto e sustentabilidade, ideal para quem procura um lar acolhedor e bem equipado.
Espaços Interiores:
Com uma área de 170 m², esta moradia dispõe de três quartos espaçosos, ideais para famílias ou para quem deseja mais espaço. As três casas de banho, modernamente equipadas, garantem conveniência e conforto para todos os membros da família.
Espaços Exteriores:
Desfrute de momentos inesquecíveis no terraço privado, perfeito para relaxar ao ar livre. A churrasqueira é um excelente complemento para quem adora preparar refeições ao ar livre, e a piscina oferece refresco e diversão nos dias mais quentes.
Sustentabilidade e Conforto:
Pensando no bem-estar dos moradores e no meio ambiente, a moradia está equipada com painéis solares para o consumo de água quente e garantindo eficiência energética. Além disso, o equipamento de regeneração de ar proporciona uma qualidade de vida superior, mantendo o ambiente interior sempre agradável.
Visitas e Contato:
Não perca a oportunidade de conhecer esta incrível moradia! Para mais informações e agendamento de visitas, entre em contato conosco.
Aproveite esta oportunidade única de viver num ambiente tranquilo, moderno e sustentável. Esperamos por você!
Nota: As visitas são realizadas com todos os cuidados e protocolos de segurança para garantir a saúde e bem-estar de todos os envolvidos.
Nota 2: Só interessados particulares.
Contact
Semi-Detached House 3 Bedrooms
Guilhufe e Urrô, Penafiel, Distrito do Porto
New · 306m²
buy
395.000 €
Novidade em vendas | Penafiel Guilhufe
Situadas a 15 minutos do Porto e junto ao nó da auto estrada A4 Porto -Amarante.
Tipo T 3 ( 3 suítes ) e T 4( 4 suites )
VALOR DE 395.000€ ( T3 )
VALOR DESDE 440.000€ ( T4 )
ÁREAS - EX MORADIA 2 - CAVE( 106 M2 ), RC ( 87.80M2) PISO 1 ( 150.25 M2 ) total - 344.05 m2
- Moradias de cave, Res do chão e 1º Andar e jardim e terreno nas terceiras da moradia
- Cozinha de tons claros com eletrodomésticos e equipada com Placa, exaustor, forno, micro onda frigorífico e máquina de lavar loiça.
- Sala com boas dimensões com recuperador de Calor a Paletes com acesso ao exterior( parte traseira )
- 3/4 Suítes com Roupeiros embutidos de grande desenvolvimento.
- Wc das Suites com claraboia.
- Pré-instalação de Blackouts;
- Pré-instalação de Ar condicionado;
- Pré-instalação de Aspiração Central;
- Bomba de Calor
- Garagem Individual para 3 e 4 carros ( conforme a moradia );
-Agende uma visita e verifique a qualidade destas fabulosas moradias.
Info e venda: Hélder Lopes.
Situadas a 15 minutos do Porto e junto ao nó da auto estrada A4 Porto -Amarante.
Tipo T 3 ( 3 suítes ) e T 4( 4 suites )
VALOR DE 395.000€ ( T3 )
VALOR DESDE 440.000€ ( T4 )
ÁREAS - EX MORADIA 2 - CAVE( 106 M2 ), RC ( 87.80M2) PISO 1 ( 150.25 M2 ) total - 344.05 m2
- Moradias de cave, Res do chão e 1º Andar e jardim e terreno nas terceiras da moradia
- Cozinha de tons claros com eletrodomésticos e equipada com Placa, exaustor, forno, micro onda frigorífico e máquina de lavar loiça.
- Sala com boas dimensões com recuperador de Calor a Paletes com acesso ao exterior( parte traseira )
- 3/4 Suítes com Roupeiros embutidos de grande desenvolvimento.
- Wc das Suites com claraboia.
- Pré-instalação de Blackouts;
- Pré-instalação de Ar condicionado;
- Pré-instalação de Aspiração Central;
- Bomba de Calor
- Garagem Individual para 3 e 4 carros ( conforme a moradia );
-Agende uma visita e verifique a qualidade destas fabulosas moradias.
Info e venda: Hélder Lopes.
Contact
House 3 Bedrooms Triplex
Carvalheiras, Rio Tinto, Gondomar, Distrito do Porto
New · 200m²
With Garage
buy
460.000 €
Brand new 3-front house with 3 bedrooms, 270 sqm of interior area spread over 3 floors and 254sqm of outdoor area, with swimming pool, garden, terrace, balcony and garage for 4 cars
East, South and West sun exposure
On the lower floor we have a garage for 4 cars with pre-installation for charging electric vehicles
On the ground floor, this villa offers an excellent living room with access to the garden and swimming pool. Large kitchen with plenty of storage, fully equipped with oven, ceramic hob, extractor fan, refrigerator, microwave and dishwasher.
On the top floor, this villa has 3 excellent bedrooms, one of which is a large suite, as well as another bathroom with a shower.
With high quality finishes, from insulation with hoods on the facades to frames with thermal cut and double glazing, electric aluminum shutters, suspended sanitary ware and LED lighting.
It is complemented by a security door at the entrance, electric extractors in the bathrooms, electric garage and exterior gates and video intercom.
This house also stands out for its privileged location, located in the best residential area of this parish, where tranquility is a way of life. The proximity to Estádio do Dragão and Antas is just 9 minutes by car and 15 minutes from the center of Porto, making it ideal for those looking for great accessibility, just a few steps away you will find all the amenities you need for your day to day life. , from coffee, to bakeries, grocery stores, pharmacy, among others
This privileged location allows you to have quality of life.
Come and discover it for yourself, book your visit!!
Castelhana is a Portuguese real estate agency present in the national market for 25 years, specializing in the prime residential market and recognized for launching some of the most notable projects in the national real estate panorama.
Founded in 1999, Castelhana provides a comprehensive service in business mediation. We are specialists in investment and commercialization of properties.
In Porto, we are based in Foz Do Douro, one of the city’s most exclusive locations. In Lisbon, in Chiado, one of the most emblematic and traditional areas of the capital and in the Algarve region next to the renowned Vilamoura Marina.
We are waiting for you. We have a team available to give you the best support in your next real estate investment.
Contact us!
East, South and West sun exposure
On the lower floor we have a garage for 4 cars with pre-installation for charging electric vehicles
On the ground floor, this villa offers an excellent living room with access to the garden and swimming pool. Large kitchen with plenty of storage, fully equipped with oven, ceramic hob, extractor fan, refrigerator, microwave and dishwasher.
On the top floor, this villa has 3 excellent bedrooms, one of which is a large suite, as well as another bathroom with a shower.
With high quality finishes, from insulation with hoods on the facades to frames with thermal cut and double glazing, electric aluminum shutters, suspended sanitary ware and LED lighting.
It is complemented by a security door at the entrance, electric extractors in the bathrooms, electric garage and exterior gates and video intercom.
This house also stands out for its privileged location, located in the best residential area of this parish, where tranquility is a way of life. The proximity to Estádio do Dragão and Antas is just 9 minutes by car and 15 minutes from the center of Porto, making it ideal for those looking for great accessibility, just a few steps away you will find all the amenities you need for your day to day life. , from coffee, to bakeries, grocery stores, pharmacy, among others
This privileged location allows you to have quality of life.
Come and discover it for yourself, book your visit!!
Castelhana is a Portuguese real estate agency present in the national market for 25 years, specializing in the prime residential market and recognized for launching some of the most notable projects in the national real estate panorama.
Founded in 1999, Castelhana provides a comprehensive service in business mediation. We are specialists in investment and commercialization of properties.
In Porto, we are based in Foz Do Douro, one of the city’s most exclusive locations. In Lisbon, in Chiado, one of the most emblematic and traditional areas of the capital and in the Algarve region next to the renowned Vilamoura Marina.
We are waiting for you. We have a team available to give you the best support in your next real estate investment.
Contact us!
Contact
House 3 Bedrooms Triplex
Madalena, Vila Nova de Gaia, Distrito do Porto
New · 253m²
With Garage
buy
995.000 €
Villa located on the first line of the sea, in prime area of Madalena beach, especially designed for families who value exclusivity, elegance, tranquility and refinement while enjoying their lives in front of the beach.
With 253 s qm, 3 suites and a garden with heated pool this is the perfect villa that will provide unforgettable moments for your whole family.
This is the villa that, as soon as we enter, makes us feel welcomed with its modern and minimalist architecture.
The living room with sea views has a fireplace that will allow you to enjoy a relaxing and intimate atmosphere during the colder nights.
The dining room and kitchen in open space have direct access to the garden and the pool, creating a perfect environment for entertainment and fun.
On this same floor and positioned in the entrance hall, there is a service bathroom that serves as a support to residents and guests.
The kitchen is spacious and complete, equipped with everything needed to ensure the functionality that is required in an efficient and uncomplicated way.
On the first floor, we find the intimate wing of the villa.
The distribution features three suites, all with access to private balconies. The true exclusive refuge facing the sea.
The villa has 2 fronts and a magnificent sun exposure, allowing residents to enjoy natural light throughout the day. There is also a garage for 2 cars, a games room/cinema, a bathroom and a laundry room on the lower floor.
The location of this villa is incredibly convenient, situated close to public transport, schools, restaurants and other essential services to the day-to-day life of a family and only a few minutes from the center of Porto.
The villa is sold all equipped, furnished and decorated.
Don’t miss this opportunity. Request more information now!
Castelhana is a Portuguese real estate agency present in the domestic market for over 25 years, specialized in prime residential real estate and recognized for the launch of some of the most distinguished developments in Portugal.
Founded in 1999, Castelhana provides a full service in business brokerage. We are specialists in investment and in the commercialization of real estate.
In Porto, we are based in Foz Do Douro, one of the noblest places in the city. In Lisbon, in Chiado, one of the most emblematic and traditional areas of the capital and in the Algarve region next to the renowned Vilamoura Marina.
We are waiting for you. We have a team available to give you the best support in your next real estate investment.
Contact us!
With 253 s qm, 3 suites and a garden with heated pool this is the perfect villa that will provide unforgettable moments for your whole family.
This is the villa that, as soon as we enter, makes us feel welcomed with its modern and minimalist architecture.
The living room with sea views has a fireplace that will allow you to enjoy a relaxing and intimate atmosphere during the colder nights.
The dining room and kitchen in open space have direct access to the garden and the pool, creating a perfect environment for entertainment and fun.
On this same floor and positioned in the entrance hall, there is a service bathroom that serves as a support to residents and guests.
The kitchen is spacious and complete, equipped with everything needed to ensure the functionality that is required in an efficient and uncomplicated way.
On the first floor, we find the intimate wing of the villa.
The distribution features three suites, all with access to private balconies. The true exclusive refuge facing the sea.
The villa has 2 fronts and a magnificent sun exposure, allowing residents to enjoy natural light throughout the day. There is also a garage for 2 cars, a games room/cinema, a bathroom and a laundry room on the lower floor.
The location of this villa is incredibly convenient, situated close to public transport, schools, restaurants and other essential services to the day-to-day life of a family and only a few minutes from the center of Porto.
The villa is sold all equipped, furnished and decorated.
Don’t miss this opportunity. Request more information now!
Castelhana is a Portuguese real estate agency present in the domestic market for over 25 years, specialized in prime residential real estate and recognized for the launch of some of the most distinguished developments in Portugal.
Founded in 1999, Castelhana provides a full service in business brokerage. We are specialists in investment and in the commercialization of real estate.
In Porto, we are based in Foz Do Douro, one of the noblest places in the city. In Lisbon, in Chiado, one of the most emblematic and traditional areas of the capital and in the Algarve region next to the renowned Vilamoura Marina.
We are waiting for you. We have a team available to give you the best support in your next real estate investment.
Contact us!
Contact
House 3 Bedrooms
Litoral, São Felix da Marinha, Vila Nova de Gaia, Distrito do Porto
New · 169m²
With Garage
buy
550.000 €
3 bedroom villa for sale in São Félix da Marinha, garden, 3 suites, closed garage for 2 cars and storage and elevator
Development consisting of 8 villas, located 700 meters from the beaches of São Félix da Marinha, located just 5 minutes from the center of Espinho with a privileged location and a contemporary design having been designed for those who want comfort and quality of life.
The Villas da Marinha has quick access to the A29 and A41, highlighted by the quality of construction and an excellent sun exposure.
--Villas with private elevators from the garage to the remaining floors.
--Garage closed for 2 cars.
-- Fully equipped kitchens
-- Frames with thermal cut, double thermal glass and blinds.
-- Individual garden.
Campaign: In the purchase of this property we offer a week’s holiday in the Algarve, Madeira, Azores or Northern Portugal.
Development consisting of 8 villas, located 700 meters from the beaches of São Félix da Marinha, located just 5 minutes from the center of Espinho with a privileged location and a contemporary design having been designed for those who want comfort and quality of life.
The Villas da Marinha has quick access to the A29 and A41, highlighted by the quality of construction and an excellent sun exposure.
--Villas with private elevators from the garage to the remaining floors.
--Garage closed for 2 cars.
-- Fully equipped kitchens
-- Frames with thermal cut, double thermal glass and blinds.
-- Individual garden.
Campaign: In the purchase of this property we offer a week’s holiday in the Algarve, Madeira, Azores or Northern Portugal.
Contact
House 3 Bedrooms Duplex
Matosinhos e Leça da Palmeira, Distrito do Porto
New · 246m²
View Sea
buy
1.200.000 €
New 3 bedroom villa next to the beach of Leça da Palmeira.
Inserted in a gated community located a few 50 meters from the beach of Leça da Palmeira, we find this spectacular floor of villa, new, in the final stage of finishes. Consisting of three bedrooms, all en suite, a spacious living room facing the sea and a generous terrace to enjoy the end of the beach day with families and friends.
Distributed over two floors, this property has a functional layout that privileges comfort, quiet and privacy.
The entrance floor consists of the master suite with walk-in closet, and access to a terrace, and two more Suites, one of them also with access to the outdoor terrace of the 0th floor. Still in the entrance hall has a small room for storage. Access to the 1st floor of this house can be done through the stairs, as well as through a private elevator that serves not only the housing part of the property but also has direct access to the interior of the garage, which allows you to reach the house, park the car in its closed garage and directly access the house without having to cross paths with your neighbors.
On the first floor of this property we find the social area of the same. A fantastic sea-oriented living room served by a balcony, the kitchen with laundry and also a service bathroom. With access through the kitchen we find a generous balcony / terrace ideal to enjoy the end of the beach day with family and friends.
To complete this property we have a very spacious closed garage, with room for two cars and still a lot of space for storage.
Leça da Palmeira, city of Land and Sea. Known for its beautiful blue flag beaches, its extensive sandy beaches and its strong swell that invites you to surf and bodyboard. Site of relief monuments designed by the architect Portuguese and Mato Grosso, Siza Vieira. Locality with an extensive coastline and served by all kinds of commerce, services and infrastructures indispensable to the daily life of families.
Inserted in a gated community located a few 50 meters from the beach of Leça da Palmeira, we find this spectacular floor of villa, new, in the final stage of finishes. Consisting of three bedrooms, all en suite, a spacious living room facing the sea and a generous terrace to enjoy the end of the beach day with families and friends.
Distributed over two floors, this property has a functional layout that privileges comfort, quiet and privacy.
The entrance floor consists of the master suite with walk-in closet, and access to a terrace, and two more Suites, one of them also with access to the outdoor terrace of the 0th floor. Still in the entrance hall has a small room for storage. Access to the 1st floor of this house can be done through the stairs, as well as through a private elevator that serves not only the housing part of the property but also has direct access to the interior of the garage, which allows you to reach the house, park the car in its closed garage and directly access the house without having to cross paths with your neighbors.
On the first floor of this property we find the social area of the same. A fantastic sea-oriented living room served by a balcony, the kitchen with laundry and also a service bathroom. With access through the kitchen we find a generous balcony / terrace ideal to enjoy the end of the beach day with family and friends.
To complete this property we have a very spacious closed garage, with room for two cars and still a lot of space for storage.
Leça da Palmeira, city of Land and Sea. Known for its beautiful blue flag beaches, its extensive sandy beaches and its strong swell that invites you to surf and bodyboard. Site of relief monuments designed by the architect Portuguese and Mato Grosso, Siza Vieira. Locality with an extensive coastline and served by all kinds of commerce, services and infrastructures indispensable to the daily life of families.
Contact
Semi-Detached House 3 Bedrooms Duplex
Arcozelo, Vila Nova de Gaia, Distrito do Porto
New · 129m²
With Garage
buy
520.000 €
Fantástica moradia de tipologia T3, com acabamentos de elevada qualidade em fase de construção, inserida numa área residencial coesa e tranquila, em Arcozelo, concelho de Vila Nova de Gaia.
Com uma área total de construção de 211 m2 e constituída por 2 pisos, ao nível do rés-do-chão a moradia encontra-se munida de uma generosa sala com 27 m2 e cozinha equipada com placa, forno, combinado, exaustor e máquina de lavar loiça, tudo da marca TEKA. Dispõe ainda de uma casa de banho de serviço e uma sala de jantar com uma área de 20 m2.
A partir deste piso, mais precisamente da sala de jantar e da cozinha, temos acesso à ampla garagem com capacidade para duas viaturas e preparada para carros elétricos.
A zona exterior munida de barbecue fica equipada com churrasqueira e banca de apoio, e conta com piscina de aproximadamente 15 m2 e ainda um deck cerâmico para que possa desfrutar de finais de tarde em família.
No primeiro piso encontramos uma suite de 14 m2, com closet e um banho privativo, de 6 e 4 m2 respetivamente. Continuando pelo hall dos quartos, deparamo-nos com dois quartos, ambos com 13 m2, e uma casa de banho completa de apoio aos mesmos de 4 m2. Todos os quartos dispõem de acesso a generosas varandas.
Todos os cómodos usufruem de iluminação por luz natural e a sua proximidade à praia faz com que a partir das duas varandas se tenha uma fabulosa vista mar.
Para um maior conforto, comodidade e segurança, o imóvel usufrui de isolamento acústico e térmico ao nível das caixilharias, vidros duplos, recuperador de calor, videoporteiro, painel solar termossifão, porta de segurança e pré-instalação de ar condicionado, alarme e videovigilância.
Provida de excelentes acessos rodoviários, com todo o tipo de comércios e serviços nas redondezas e a escassos minutos da praia.
Com acabamentos de excelência, uma fantástica exposição solar e localização, esta moradia com acabamentos de alta qualidade será uma aposta perfeita para dar o próximo passo para o futuro.
Não perca esta oportunidade e marque já a sua visita!
Com uma área total de construção de 211 m2 e constituída por 2 pisos, ao nível do rés-do-chão a moradia encontra-se munida de uma generosa sala com 27 m2 e cozinha equipada com placa, forno, combinado, exaustor e máquina de lavar loiça, tudo da marca TEKA. Dispõe ainda de uma casa de banho de serviço e uma sala de jantar com uma área de 20 m2.
A partir deste piso, mais precisamente da sala de jantar e da cozinha, temos acesso à ampla garagem com capacidade para duas viaturas e preparada para carros elétricos.
A zona exterior munida de barbecue fica equipada com churrasqueira e banca de apoio, e conta com piscina de aproximadamente 15 m2 e ainda um deck cerâmico para que possa desfrutar de finais de tarde em família.
No primeiro piso encontramos uma suite de 14 m2, com closet e um banho privativo, de 6 e 4 m2 respetivamente. Continuando pelo hall dos quartos, deparamo-nos com dois quartos, ambos com 13 m2, e uma casa de banho completa de apoio aos mesmos de 4 m2. Todos os quartos dispõem de acesso a generosas varandas.
Todos os cómodos usufruem de iluminação por luz natural e a sua proximidade à praia faz com que a partir das duas varandas se tenha uma fabulosa vista mar.
Para um maior conforto, comodidade e segurança, o imóvel usufrui de isolamento acústico e térmico ao nível das caixilharias, vidros duplos, recuperador de calor, videoporteiro, painel solar termossifão, porta de segurança e pré-instalação de ar condicionado, alarme e videovigilância.
Provida de excelentes acessos rodoviários, com todo o tipo de comércios e serviços nas redondezas e a escassos minutos da praia.
Com acabamentos de excelência, uma fantástica exposição solar e localização, esta moradia com acabamentos de alta qualidade será uma aposta perfeita para dar o próximo passo para o futuro.
Não perca esta oportunidade e marque já a sua visita!
Contact
House 3 Bedrooms
Ramalde, Porto, Distrito do Porto
New · 133m²
With Garage
rent
2.350 €
Uma moradia nova em Ramalde, onde o conforto, o bom gosto e a qualidade se encontram para criar uma experiência de vida verdadeiramente excepcional.
Cuidadosamente projetada, está situada em um local privilegiado, próximo a toda a dinâmica e movimento da cidade do Porto.
Condições para arrendamento:
- 2 rendas (2350€+2350€) + 1 de caução
- contrato mínimo de 1 ano
- comprovativo de rendimentos
Características Principais:
Localização Privilegiada: Desfrute da proximidade à rotunda da Boavista, um ponto central que oferece fácil acesso a diversas áreas da cidade.
Exposição solar: Nascente/ poente
Transportes: Rápido e fácil acesso à estação de metro que se encontra a 350mt da moradia.
Conveniência Urbana: A moradia está estrategicamente localizada para que possa desfrutar de todos os serviços e comércios que uma grande cidade como o Porto tem a oferecer.
Desde restaurantes sofisticados até lojas exclusivas, tudo está ao seu alcance.
Design Elegante: A moradia foi concebida com um foco inabalável no bom gosto e requinte. Cada detalhe reflete a atenção meticulosa aos padrões mais elevados de design arquitetônico, proporcionando uma estética visualmente deslumbrante.
Características do Imóvel:
Conforto Residencial: Esta moradia oferece um ambiente acolhedor e confortável, garantindo que sua casa seja um refúgio relaxante.
Piso: Toda a casa, à excepção da cozinha, conta com piso em madeira maciça, o que valoriza o seu ambiente acolhedor.
Terraço/Logradouro: Desfrute de momentos ao ar livre no seu próprio terraço/ logradouro, perfeito para reunir amigos e familiares ou simplesmente relaxar ao ar livre.
Terraço Privativo no Quarto: Um toque adicional de luxo, o quarto no último piso possui um terraço privativo, proporcionando vistas deslumbrantes e um espaço íntimo para desfrutar de momentos tranquilos e de um incrível pôr-do-sol.
Equipamentos Modernos: A moradia conta com pré-instalação de ar-condicionado e uma bomba de calor para o aquecimento de águas assegura eficiência energética e sustentabilidade.
Cozinha: Com um toque de modernismo e ilha, está equipada com equipamentos Bosch.
Espaço para 1 Carro: A moradia inclui uma garagem privativa para um carro, o que lhe oferece conforto e practicidade.
Esta moradia também se encontra para venda, pelo valor de 595.000€.
Cuidadosamente projetada, está situada em um local privilegiado, próximo a toda a dinâmica e movimento da cidade do Porto.
Condições para arrendamento:
- 2 rendas (2350€+2350€) + 1 de caução
- contrato mínimo de 1 ano
- comprovativo de rendimentos
Características Principais:
Localização Privilegiada: Desfrute da proximidade à rotunda da Boavista, um ponto central que oferece fácil acesso a diversas áreas da cidade.
Exposição solar: Nascente/ poente
Transportes: Rápido e fácil acesso à estação de metro que se encontra a 350mt da moradia.
Conveniência Urbana: A moradia está estrategicamente localizada para que possa desfrutar de todos os serviços e comércios que uma grande cidade como o Porto tem a oferecer.
Desde restaurantes sofisticados até lojas exclusivas, tudo está ao seu alcance.
Design Elegante: A moradia foi concebida com um foco inabalável no bom gosto e requinte. Cada detalhe reflete a atenção meticulosa aos padrões mais elevados de design arquitetônico, proporcionando uma estética visualmente deslumbrante.
Características do Imóvel:
Conforto Residencial: Esta moradia oferece um ambiente acolhedor e confortável, garantindo que sua casa seja um refúgio relaxante.
Piso: Toda a casa, à excepção da cozinha, conta com piso em madeira maciça, o que valoriza o seu ambiente acolhedor.
Terraço/Logradouro: Desfrute de momentos ao ar livre no seu próprio terraço/ logradouro, perfeito para reunir amigos e familiares ou simplesmente relaxar ao ar livre.
Terraço Privativo no Quarto: Um toque adicional de luxo, o quarto no último piso possui um terraço privativo, proporcionando vistas deslumbrantes e um espaço íntimo para desfrutar de momentos tranquilos e de um incrível pôr-do-sol.
Equipamentos Modernos: A moradia conta com pré-instalação de ar-condicionado e uma bomba de calor para o aquecimento de águas assegura eficiência energética e sustentabilidade.
Cozinha: Com um toque de modernismo e ilha, está equipada com equipamentos Bosch.
Espaço para 1 Carro: A moradia inclui uma garagem privativa para um carro, o que lhe oferece conforto e practicidade.
Esta moradia também se encontra para venda, pelo valor de 595.000€.
Contact
Two-flat House 3 Bedrooms
Gondomar (São Cosme), Valbom e Jovim, Distrito do Porto
New · 114m²
With Garage
buy
280.000 €
New 3-bedroom Apartment-house located in São Cosme, Gondomar.
Property under construction, with completely independent entrance and exterior, comprising:
Entrance hall;
Open space living room and kitchen;
Sunroom;
Hallway with built-in wardrobes;
2 bedrooms with built-in wardrobes (one is a suite);
2 bathrooms;
Outdoor space;
Garage and storage room.
It will also have the following features: solar panels, air conditioning, electric shutters, double glazed windows, boiler, piped gas, false ceilings, and laminate flooring.
Note: Another apartment-house with similar features is also available for sale.
Well located, in the vicinity you can find the center of Gondomar, schools, supermarkets, and other services and commerce. Near D. Miguel road and the entrance to IC29/A43.
Come and visit!
For more information, contact us.
We offer free and personalized support until the deed, including finding the best credit solution for your case. We help you make your wish come true. In addition to our product, we have several partnerships with various entities in order to facilitate the discovery of the property you are looking for. Almost the entire market at our disposal.
For us, closing the deal is not the end, but rather the beginning of a relationship that we hope will be long. We don’t want a one-time customer. Therefore, your maximum satisfaction is our primary objective.
To visit or request more information, contact us. We have an experienced team, fully available to serve you as you deserve. Every day of the week, 365/6 days a year.
We are always by your side!
Property under construction, with completely independent entrance and exterior, comprising:
Entrance hall;
Open space living room and kitchen;
Sunroom;
Hallway with built-in wardrobes;
2 bedrooms with built-in wardrobes (one is a suite);
2 bathrooms;
Outdoor space;
Garage and storage room.
It will also have the following features: solar panels, air conditioning, electric shutters, double glazed windows, boiler, piped gas, false ceilings, and laminate flooring.
Note: Another apartment-house with similar features is also available for sale.
Well located, in the vicinity you can find the center of Gondomar, schools, supermarkets, and other services and commerce. Near D. Miguel road and the entrance to IC29/A43.
Come and visit!
For more information, contact us.
We offer free and personalized support until the deed, including finding the best credit solution for your case. We help you make your wish come true. In addition to our product, we have several partnerships with various entities in order to facilitate the discovery of the property you are looking for. Almost the entire market at our disposal.
For us, closing the deal is not the end, but rather the beginning of a relationship that we hope will be long. We don’t want a one-time customer. Therefore, your maximum satisfaction is our primary objective.
To visit or request more information, contact us. We have an experienced team, fully available to serve you as you deserve. Every day of the week, 365/6 days a year.
We are always by your side!
Contact
House 3 Bedrooms
Litoral, São Felix da Marinha, Vila Nova de Gaia, Distrito do Porto
New · 169m²
With Garage
buy
550.000 €
3 bedroom villa for sale in São Félix da Marinha, garden, 3 suites, closed garage for 2 cars and storage and elevator
Development consisting of 8 villas, located 700 meters from the beaches of São Félix da Marinha, located just 5 minutes from the center of Espinho with a privileged location and a contemporary design having been designed for those who want comfort and quality of life.
The Villas da Marinha has quick access to the A29 and A41, highlighted by the quality of construction and an excellent sun exposure.
--Villas with private elevators from the garage to the remaining floors.
--Garage closed for 2 cars.
-- Fully equipped kitchens
-- Frames with thermal cut, double thermal glass and blinds.
-- Individual garden.
Campaign: In the purchase of this property we offer a week’s holiday in the Algarve, Madeira, Azores or Northern Portugal.
Development consisting of 8 villas, located 700 meters from the beaches of São Félix da Marinha, located just 5 minutes from the center of Espinho with a privileged location and a contemporary design having been designed for those who want comfort and quality of life.
The Villas da Marinha has quick access to the A29 and A41, highlighted by the quality of construction and an excellent sun exposure.
--Villas with private elevators from the garage to the remaining floors.
--Garage closed for 2 cars.
-- Fully equipped kitchens
-- Frames with thermal cut, double thermal glass and blinds.
-- Individual garden.
Campaign: In the purchase of this property we offer a week’s holiday in the Algarve, Madeira, Azores or Northern Portugal.
Contact
House 3 Bedrooms
Foz (Aldoar), Aldoar, Foz do Douro e Nevogilde, Porto, Distrito do Porto
New · 259m²
With Garage
buy
1.300.000 €
House under construction, located in one of the best areas of Foz do Douro.
Gross Private Area: 259.20 m2
Gross Dependent Area: 25.20 m2
Terrace: 72.5 m2
Parking Spaces: 2 cars
Completion of the work: August2021
Scriptures:Sep./Oct.2021
Gross Private Area: 259.20 m2
Gross Dependent Area: 25.20 m2
Terrace: 72.5 m2
Parking Spaces: 2 cars
Completion of the work: August2021
Scriptures:Sep./Oct.2021
Contact
House 3 Bedrooms
Litoral, São Felix da Marinha, Vila Nova de Gaia, Distrito do Porto
New · 183m²
With Garage
buy
570.000 €
3 bedroom villa for sale in São Félix da Marinha, garden, 3 suites, closed garage for 2 cars and storage and elevator
Development consisting of 8 villas, located 700 meters from the beaches of São Félix da Marinha, located just 5 minutes from the center of Espinho with a privileged location and a contemporary design having been designed for those who want comfort and quality of life.
The Villas da Marinha has quick access to the A29 and A41, highlighted by the quality of construction and an excellent sun exposure.
--Villas with private elevators from the garage to the remaining floors.
--Garage closed for 2 cars.
-- Fully equipped kitchens
-- Frames with thermal cut, double thermal glass and blinds.
-- Individual garden.
Campaign: In the purchase of this property we offer a week’s holiday in the Algarve, Madeira, Azores or Northern Portugal.
Development consisting of 8 villas, located 700 meters from the beaches of São Félix da Marinha, located just 5 minutes from the center of Espinho with a privileged location and a contemporary design having been designed for those who want comfort and quality of life.
The Villas da Marinha has quick access to the A29 and A41, highlighted by the quality of construction and an excellent sun exposure.
--Villas with private elevators from the garage to the remaining floors.
--Garage closed for 2 cars.
-- Fully equipped kitchens
-- Frames with thermal cut, double thermal glass and blinds.
-- Individual garden.
Campaign: In the purchase of this property we offer a week’s holiday in the Algarve, Madeira, Azores or Northern Portugal.
Contact
House 3 Bedrooms Triplex
Praia (Leça da Palmeira), Matosinhos e Leça da Palmeira, Distrito do Porto
New · 510m²
With Garage
buy
1.219.000 €
’Moradias Sarsfield’ é um empreendimento exclusivo e premium, constituído por 5 moradias independentes, de luxo, em fase de construção (T2 a T4).
Inserido num condomínio fechado, possui uma localização privilegiada, no centro histórico de Leça da Palmeira a 5 minutos a pé da praia e da marina.
Cada moradia terá garagem fechada e exclusiva, zona de lavandaria, com acesso ao interior da residência através de elevador.
Será equipada com materiais de elevada qualidade, com cozinha ’Gnessis’, sala com recuperador de calor, estores elétricos, ar condicionado.
Conclusão da obra prevista para o 2º semestre de 2023.
Casa 3 - moradia T3, com a área total de 724 m2 e 510 m2 de área construída:
Cave - 150 m2:
- Garagem para 4 automóveis
- Lavandaria de 28 m2
Rés-do-chão - 150 m2:
- Sala de estar de 69 m2
- Sala de jantar de 23 m2
- Cozinha de 17 m2
Logradouro/jardim com 214 m2
1º Andar - 165 m2:
3 Suites: 45 m2; 34 m2 e 32 m2
2 Varandas de 7 m2 e 9 m2
Sótão: 45 m2
Inserido num condomínio fechado, possui uma localização privilegiada, no centro histórico de Leça da Palmeira a 5 minutos a pé da praia e da marina.
Cada moradia terá garagem fechada e exclusiva, zona de lavandaria, com acesso ao interior da residência através de elevador.
Será equipada com materiais de elevada qualidade, com cozinha ’Gnessis’, sala com recuperador de calor, estores elétricos, ar condicionado.
Conclusão da obra prevista para o 2º semestre de 2023.
Casa 3 - moradia T3, com a área total de 724 m2 e 510 m2 de área construída:
Cave - 150 m2:
- Garagem para 4 automóveis
- Lavandaria de 28 m2
Rés-do-chão - 150 m2:
- Sala de estar de 69 m2
- Sala de jantar de 23 m2
- Cozinha de 17 m2
Logradouro/jardim com 214 m2
1º Andar - 165 m2:
3 Suites: 45 m2; 34 m2 e 32 m2
2 Varandas de 7 m2 e 9 m2
Sótão: 45 m2
Contact
House 3 Bedrooms
Praias, São Felix da Marinha, Vila Nova de Gaia, Distrito do Porto
New · 160m²
With Garage
buy
640.000 €
New 3 bedroom single storey house, ready to move in for sale in São Félix da Marinha (Vila Nova de Gaia - Porto) 200m from the beach.
This three bedroom house has 160m2 of floor space plus a 100m2 west-facing terrace.
Excellent construction and high quality materials. East/west sun exposure.
Composed by:
. Openspace living room and kitchen (possibility of being closed with sliding doors), with balcony and terrace.
. Lacquered kitchen with peninsula fully equipped with Bosh appliances: American fridge, 80cm hob and extractor fan, dishwasher, microwave and oven.
. Service bathroom with direct light.
. 1 suite with built-in wardrobe and LED lighting, terrace, bathroom with direct light, shower tray, suspended crockery.
. 2 bedrooms with built-in wardrobes and LED lighting.
. 1 full bathroom with direct light, shower tray and hanging crockery.
. Laundry
. Storage
. Basement and garage of 260 m²
Other characteristics:
. 7 solar panels
. Daikin air conditioning in all rooms
. 300 L heat pump
. Electric blinds
. Central vacuum cleaner
. Alarm system and surveillance cameras
. Window frames with thermal cut
. False ceilings with spotlights
. Electric gate in the garage
. Sandwich blade roof
. Entrance with ramp (access for reduced mobility)
350 m² plot
Covered area 420 m²
Living area 160 m2
Terrace 100 m2
It is located about 5 minutes from Espinho, 5 minutes from the beaches, 20 minutes from Gaia and Porto and 45 minutes from Porto airport, enjoying the tranquillity of the area and the proximity to the city.
In the vicinity you will find several supermarkets, confectionery/bakery, pharmacy, golf course, swimming pool, gym, Espinho train station, schools, colleges, etc. and great access to the main roads (A29, A41, CREP, A1).
Don’t pass up this incredible opportunity. An excellent house for your family with three bedrooms to buy in São Félix da Marinha, municipality of Vila Nova de Gaia, Porto.
High standard of quality and an environment of tranquillity and comfort.
Call now!
Note: If you are a real estate agent, this property is available for business sharing. Do not hesitate to introduce your buyers to your customers and talk to us to schedule your visit.
Entreparedes Real Estate
AMI:13781
Entreparedes Real Estate is a company that is in the Real Estate Sale and Management market with the intention of making a difference by its standard of seriousness, respect and ethics in the provision of real estate services.
Our team of employees is made up of experienced and multilingual professionals, with a personalised approach to each client.
We tirelessly seek the satisfaction of our customers, whether they are buyers or sellers, seeking to give our customers the highest profitability and quality, using the most diverse and current technologies to ensure a wide and quality disclosure.
We handle all the bureaucracy until after the deed with a high degree of professionalism.
For Entreparedes, a satisfied customer is the greatest accomplishment and satisfaction of mission accomplished.
This three bedroom house has 160m2 of floor space plus a 100m2 west-facing terrace.
Excellent construction and high quality materials. East/west sun exposure.
Composed by:
. Openspace living room and kitchen (possibility of being closed with sliding doors), with balcony and terrace.
. Lacquered kitchen with peninsula fully equipped with Bosh appliances: American fridge, 80cm hob and extractor fan, dishwasher, microwave and oven.
. Service bathroom with direct light.
. 1 suite with built-in wardrobe and LED lighting, terrace, bathroom with direct light, shower tray, suspended crockery.
. 2 bedrooms with built-in wardrobes and LED lighting.
. 1 full bathroom with direct light, shower tray and hanging crockery.
. Laundry
. Storage
. Basement and garage of 260 m²
Other characteristics:
. 7 solar panels
. Daikin air conditioning in all rooms
. 300 L heat pump
. Electric blinds
. Central vacuum cleaner
. Alarm system and surveillance cameras
. Window frames with thermal cut
. False ceilings with spotlights
. Electric gate in the garage
. Sandwich blade roof
. Entrance with ramp (access for reduced mobility)
350 m² plot
Covered area 420 m²
Living area 160 m2
Terrace 100 m2
It is located about 5 minutes from Espinho, 5 minutes from the beaches, 20 minutes from Gaia and Porto and 45 minutes from Porto airport, enjoying the tranquillity of the area and the proximity to the city.
In the vicinity you will find several supermarkets, confectionery/bakery, pharmacy, golf course, swimming pool, gym, Espinho train station, schools, colleges, etc. and great access to the main roads (A29, A41, CREP, A1).
Don’t pass up this incredible opportunity. An excellent house for your family with three bedrooms to buy in São Félix da Marinha, municipality of Vila Nova de Gaia, Porto.
High standard of quality and an environment of tranquillity and comfort.
Call now!
Note: If you are a real estate agent, this property is available for business sharing. Do not hesitate to introduce your buyers to your customers and talk to us to schedule your visit.
Entreparedes Real Estate
AMI:13781
Entreparedes Real Estate is a company that is in the Real Estate Sale and Management market with the intention of making a difference by its standard of seriousness, respect and ethics in the provision of real estate services.
Our team of employees is made up of experienced and multilingual professionals, with a personalised approach to each client.
We tirelessly seek the satisfaction of our customers, whether they are buyers or sellers, seeking to give our customers the highest profitability and quality, using the most diverse and current technologies to ensure a wide and quality disclosure.
We handle all the bureaucracy until after the deed with a high degree of professionalism.
For Entreparedes, a satisfied customer is the greatest accomplishment and satisfaction of mission accomplished.
Contact
House 3 Bedrooms
Paredes, Distrito do Porto
New · 252m²
With Garage
buy
690.000 €
Luxury Villas in the Center of Paredes District of Porto
For you who like the City Center and looking for a house where you can enjoy the comfort, quality and tranquility of Home, this is the right house for you!!!
It stands out:
- The spacious areas of all divisions, as well as natural light, in order to provide the well-being of family and friends who visit them.
This magnificent villa is arranged as follows:
Floor -1
Garage for two vehicles with automatic gates;
Floor 0
Entrance hall
Open space kitchen furnished and equipped:
Board,
Oven,
exhaust fan,
microwave,
Combined,
Dishwasher,
Washing machine;
Dining room;
Living room,
Floor -1
Two Suites with closet and balcony
2nd floor
Here we find the Master Suite with a balcony and a large terrace where you can enjoy the sun that our country favors.
This magnificent Villa also has:
Elevator;
Automatic Gates;
solar panels;
Video Doorphone;
Conducted air conditioning;
Salamander to Pellets,
Double frame with thermal and acoustic cut,
Blackouts;
The quality and uniqueness of the interior, the large spaces, the sun exposure, and its beautiful garden will certainly be features that will make your life much happier.
Nearby, Restaurants, Bars, Pastries, Shops, Schools, University and all services. Easy access to the highway.
- 30 min From the Airport,
- 25 minutes from Porto,
- 40 min from Braga,
To get all the details book your visit now!
For you who like the City Center and looking for a house where you can enjoy the comfort, quality and tranquility of Home, this is the right house for you!!!
It stands out:
- The spacious areas of all divisions, as well as natural light, in order to provide the well-being of family and friends who visit them.
This magnificent villa is arranged as follows:
Floor -1
Garage for two vehicles with automatic gates;
Floor 0
Entrance hall
Open space kitchen furnished and equipped:
Board,
Oven,
exhaust fan,
microwave,
Combined,
Dishwasher,
Washing machine;
Dining room;
Living room,
Floor -1
Two Suites with closet and balcony
2nd floor
Here we find the Master Suite with a balcony and a large terrace where you can enjoy the sun that our country favors.
This magnificent Villa also has:
Elevator;
Automatic Gates;
solar panels;
Video Doorphone;
Conducted air conditioning;
Salamander to Pellets,
Double frame with thermal and acoustic cut,
Blackouts;
The quality and uniqueness of the interior, the large spaces, the sun exposure, and its beautiful garden will certainly be features that will make your life much happier.
Nearby, Restaurants, Bars, Pastries, Shops, Schools, University and all services. Easy access to the highway.
- 30 min From the Airport,
- 25 minutes from Porto,
- 40 min from Braga,
To get all the details book your visit now!
Contact
House 3 Bedrooms Triplex
Foz (Nevogilde), Aldoar, Foz do Douro e Nevogilde, Porto, Distrito do Porto
New · 312m²
With Garage
buy
1.950.000 €
3 Bedroom Villa in Exclusive Nevogilde Area: The Meeting Point between Luxury and Modernity
Located in an extremely exclusive area of Nevogilde, we present a magnificent 3 bedroom villa transformed into a true oasis of luxury and comfort. This one-of-a-kind property has undergone a total refurbishment process, ensuring an exceptional residential experience for future owners.
On looking at the detailed floor plans, it is evident that only the exterior walls have been maintained and completely renovated. The entire interior, from the floor tiles to the most delicate finishes, was all built from scratch, making this villa a brand new work. This approach offers future homeowners the assurance of a contemporary home that is designed to the highest standards of quality and functionality.
The villa, spread over three floors, stands out for its generosity and elegance. Each of the three bedrooms is a spacious suite, providing unparalleled privacy and comfort. The rooms are equipped with spacious walk-in closets, meeting the requirements of the most refined tastes.
The versatility of this property is also worth mentioning. Some areas have been planned flexibly, allowing for tailor-made adaptations according to the client’s needs. If you want more rooms, the possibility of transforming some rooms is easily achievable, providing a personalised configuration that perfectly suits the lifestyle and preferences of the future owner.
The remodelling process of this house was marked by extreme care in the choice of materials. The exceptional quality of the selected materials reflects the meticulous attention devoted to every detail. The fusion of contemporary design with high-end finishes is evident in every corner of this villa, providing a sophisticated aesthetic and long-term durability.
The location of this villa is truly privileged. Just 200 meters from the sea, future owners will be able to enjoy stunning views, providing a serene and relaxing environment. In addition, the proximity to the City Park, also 200 meters away, offers a perfect balance between lush nature and urban amenities.
The view of the sea, the proximity to the City Park and the exclusivity of the location are just some of the points that raise the value of this property to a unique level. Every element has been carefully considered to create an unparalleled residential experience, where luxury and modernity meet harmoniously.
In summary, this 3 bedroom villa in Nevogilde is not just a house; It is an architectural masterpiece in the making. The combination of a unique location, a meticulous approach to refurbishment, and the choice of the highest quality materials make it a truly exceptional investment. This is your invitation to be part of a new chapter in Nevogilde’s residential history, where sophistication meets modernity. Grab this unique opportunity and make this villa your new home.
Located in an extremely exclusive area of Nevogilde, we present a magnificent 3 bedroom villa transformed into a true oasis of luxury and comfort. This one-of-a-kind property has undergone a total refurbishment process, ensuring an exceptional residential experience for future owners.
On looking at the detailed floor plans, it is evident that only the exterior walls have been maintained and completely renovated. The entire interior, from the floor tiles to the most delicate finishes, was all built from scratch, making this villa a brand new work. This approach offers future homeowners the assurance of a contemporary home that is designed to the highest standards of quality and functionality.
The villa, spread over three floors, stands out for its generosity and elegance. Each of the three bedrooms is a spacious suite, providing unparalleled privacy and comfort. The rooms are equipped with spacious walk-in closets, meeting the requirements of the most refined tastes.
The versatility of this property is also worth mentioning. Some areas have been planned flexibly, allowing for tailor-made adaptations according to the client’s needs. If you want more rooms, the possibility of transforming some rooms is easily achievable, providing a personalised configuration that perfectly suits the lifestyle and preferences of the future owner.
The remodelling process of this house was marked by extreme care in the choice of materials. The exceptional quality of the selected materials reflects the meticulous attention devoted to every detail. The fusion of contemporary design with high-end finishes is evident in every corner of this villa, providing a sophisticated aesthetic and long-term durability.
The location of this villa is truly privileged. Just 200 meters from the sea, future owners will be able to enjoy stunning views, providing a serene and relaxing environment. In addition, the proximity to the City Park, also 200 meters away, offers a perfect balance between lush nature and urban amenities.
The view of the sea, the proximity to the City Park and the exclusivity of the location are just some of the points that raise the value of this property to a unique level. Every element has been carefully considered to create an unparalleled residential experience, where luxury and modernity meet harmoniously.
In summary, this 3 bedroom villa in Nevogilde is not just a house; It is an architectural masterpiece in the making. The combination of a unique location, a meticulous approach to refurbishment, and the choice of the highest quality materials make it a truly exceptional investment. This is your invitation to be part of a new chapter in Nevogilde’s residential history, where sophistication meets modernity. Grab this unique opportunity and make this villa your new home.
Contact
House 3 Bedrooms +1
Cidade da Maia, Distrito do Porto
New · 224m²
With Garage
buy
750.000 €
Moradia T3 de 4 frentes com escritório, nova, pronta a habitar (escriturar).
Área do lote: 450m2
Área de implantação:112m2
Área bruta de construção: 336m2
Configuração:
-Cave: Garagem com luz direta de 60m2 (4 viaturas), lavandaria com luz direta, escritório com luz direta.
-R/C: Cozinha com copa de 30m2, sala de 65m2, Wc de serviço 3m2.
-1 Piso: 3 quartos suite todos eles com roupeiro.
Equipamentos/acabamentos:
-Cozinha completamente equipada com eletrodomésticos Siemens
-Carpintaria de portas e roupeiros em madeira de Scupira
-Pavimento em flutuante vinílico de alta resistência
-Caixilharia dupla com vidro duplo e corte térmico
-Ar condicionado
-Circuito de CCTV
-Alarme
-Estores elétricos
-Aspiração central
-Bomba de calor
Possibilidade de instalação de piscina exterior ( custo adicional ).
Agende visita e venha conferir a qualidade de construção e pormenores de acabamentos.
Sobre a nossa agência.
Desde 1988 no Concelho da Maia, o Grupo Sonho Lindo, possui um sólido conhecimento sobre o setor da Construção e Imobiliário, mantendo-se sempre atento às suas tendências.
Ao longo dos anos, acompanhando a evolução do mercado e com vista á satisfação do maior número de clientes, acrescentou aos seus serviços em 1995 a Mediação Imobiliária, posteriormente a Engenharia e Arquitetura e mais recentemente a Intermediação de Crédito Bancário vinculado ao Banco de Portugal.
Propomos sempre e em qualquer área de atuação, um serviço de qualidade que procura a realização de bons negócios, proporcionando tranquilidade, segurança e satisfação aos nossos clientes e parceiros.
Para atingir esse propósito, dispomos de uma equipa de profissionais qualificados com vasta experiência no mercado, que nos permite apresentar e sugerir as melhores soluções.
Licença AMI: 3102
Licença Intermediário de Crédito: 4500
Área do lote: 450m2
Área de implantação:112m2
Área bruta de construção: 336m2
Configuração:
-Cave: Garagem com luz direta de 60m2 (4 viaturas), lavandaria com luz direta, escritório com luz direta.
-R/C: Cozinha com copa de 30m2, sala de 65m2, Wc de serviço 3m2.
-1 Piso: 3 quartos suite todos eles com roupeiro.
Equipamentos/acabamentos:
-Cozinha completamente equipada com eletrodomésticos Siemens
-Carpintaria de portas e roupeiros em madeira de Scupira
-Pavimento em flutuante vinílico de alta resistência
-Caixilharia dupla com vidro duplo e corte térmico
-Ar condicionado
-Circuito de CCTV
-Alarme
-Estores elétricos
-Aspiração central
-Bomba de calor
Possibilidade de instalação de piscina exterior ( custo adicional ).
Agende visita e venha conferir a qualidade de construção e pormenores de acabamentos.
Sobre a nossa agência.
Desde 1988 no Concelho da Maia, o Grupo Sonho Lindo, possui um sólido conhecimento sobre o setor da Construção e Imobiliário, mantendo-se sempre atento às suas tendências.
Ao longo dos anos, acompanhando a evolução do mercado e com vista á satisfação do maior número de clientes, acrescentou aos seus serviços em 1995 a Mediação Imobiliária, posteriormente a Engenharia e Arquitetura e mais recentemente a Intermediação de Crédito Bancário vinculado ao Banco de Portugal.
Propomos sempre e em qualquer área de atuação, um serviço de qualidade que procura a realização de bons negócios, proporcionando tranquilidade, segurança e satisfação aos nossos clientes e parceiros.
Para atingir esse propósito, dispomos de uma equipa de profissionais qualificados com vasta experiência no mercado, que nos permite apresentar e sugerir as melhores soluções.
Licença AMI: 3102
Licença Intermediário de Crédito: 4500
Contact
House 3 Bedrooms
Litoral, São Felix da Marinha, Vila Nova de Gaia, Distrito do Porto
New · 188m²
With Garage
buy
590.000 €
3 bedroom villa for sale in São Félix da Marinha, garden, 3 suites, closed garage for 2 cars and storage and elevator
Development consisting of 8 villas, located 700 meters from the beaches of São Félix da Marinha, located just 5 minutes from the center of Espinho with a privileged location and a contemporary design having been designed for those who want comfort and quality of life.
The Villas da Marinha has quick access to the A29 and A41, highlighted by the quality of construction and an excellent sun exposure.
--Villas with private elevators from the garage to the remaining floors.
--Garage closed for 2 cars.
-- Fully equipped kitchens
-- Frames with thermal cut, double thermal glass and blinds.
-- Individual garden.
Campaign: In the purchase of this property we offer a week’s holiday in the Algarve, Madeira, Azores or Northern Portugal.
Development consisting of 8 villas, located 700 meters from the beaches of São Félix da Marinha, located just 5 minutes from the center of Espinho with a privileged location and a contemporary design having been designed for those who want comfort and quality of life.
The Villas da Marinha has quick access to the A29 and A41, highlighted by the quality of construction and an excellent sun exposure.
--Villas with private elevators from the garage to the remaining floors.
--Garage closed for 2 cars.
-- Fully equipped kitchens
-- Frames with thermal cut, double thermal glass and blinds.
-- Individual garden.
Campaign: In the purchase of this property we offer a week’s holiday in the Algarve, Madeira, Azores or Northern Portugal.
Contact
House 3 Bedrooms
Litoral, São Felix da Marinha, Vila Nova de Gaia, Distrito do Porto
New · 173m²
With Garage
buy
570.000 €
3 bedroom villa for sale in São Félix da Marinha, garden, 3 suites, closed garage for 2 cars and storage and elevator
Development consisting of 8 villas, located 700 meters from the beaches of São Félix da Marinha, located just 5 minutes from the center of Espinho with a privileged location and a contemporary design having been designed for those who want comfort and quality of life.
The Villas da Marinha has quick access to the A29 and A41, highlighted by the quality of construction and an excellent sun exposure.
--Villas with private elevators from the garage to the remaining floors.
--Garage closed for 2 cars.
-- Fully equipped kitchens
-- Frames with thermal cut, double thermal glass and blinds.
-- Individual garden.
Campaign: In the purchase of this property we offer a week’s holiday in the Algarve, Madeira, Azores or Northern Portugal.
Development consisting of 8 villas, located 700 meters from the beaches of São Félix da Marinha, located just 5 minutes from the center of Espinho with a privileged location and a contemporary design having been designed for those who want comfort and quality of life.
The Villas da Marinha has quick access to the A29 and A41, highlighted by the quality of construction and an excellent sun exposure.
--Villas with private elevators from the garage to the remaining floors.
--Garage closed for 2 cars.
-- Fully equipped kitchens
-- Frames with thermal cut, double thermal glass and blinds.
-- Individual garden.
Campaign: In the purchase of this property we offer a week’s holiday in the Algarve, Madeira, Azores or Northern Portugal.
Contact
House 3 Bedrooms
Madalena, Vila Nova de Gaia, Distrito do Porto
New · 154m²
With Garage
buy
565.000 €
Welcome to your new townhouse, a real opportunity located just 500 meters from Madalena Beach. This elegant three-fronted T3 offers an exclusive living experience within a private condominium with pool, where comfort is the priority.
This housing has a fully equipped kitchen with appliances of Bosch brand or similar and a spacious garage with capacity for 2 vehicles. In addition, it also has central heating and a solar panel installed on the roof, which together with the boiler, offers energy efficiency and sustainability in your day-to-day.
As it could not miss, this villa also has pre-installation of electrical outlet in the garage, for charging electric vehicles.
The condominium also has unmatched common areas: a swimming pool with ceramic tile coating, a playground for children to enjoy the space in greater security, and even gardens with automatic irrigation system. As an aid to the pool area, this condominium has an annex with a living room, changing rooms and storage spaces, making it an ideal place to socialize and relax.
Located in a quiet residential area, this property offers easy access to public transport and main thoroughfares, ensuring a quick connection to hypermarkets, shopping centers and the cities of Porto and Vila Nova de Gaia.
Schedule your visit now and discover the true meaning of living with style and convenience.
Campaign: In the purchase of this property, we offer 1 week holiday in the Algarve, Azores, Madeira or Northern Portugal.
This housing has a fully equipped kitchen with appliances of Bosch brand or similar and a spacious garage with capacity for 2 vehicles. In addition, it also has central heating and a solar panel installed on the roof, which together with the boiler, offers energy efficiency and sustainability in your day-to-day.
As it could not miss, this villa also has pre-installation of electrical outlet in the garage, for charging electric vehicles.
The condominium also has unmatched common areas: a swimming pool with ceramic tile coating, a playground for children to enjoy the space in greater security, and even gardens with automatic irrigation system. As an aid to the pool area, this condominium has an annex with a living room, changing rooms and storage spaces, making it an ideal place to socialize and relax.
Located in a quiet residential area, this property offers easy access to public transport and main thoroughfares, ensuring a quick connection to hypermarkets, shopping centers and the cities of Porto and Vila Nova de Gaia.
Schedule your visit now and discover the true meaning of living with style and convenience.
Campaign: In the purchase of this property, we offer 1 week holiday in the Algarve, Azores, Madeira or Northern Portugal.
Contact
Semi-Detached House 3 Bedrooms Triplex
Centro (Matosinhos), Matosinhos e Leça da Palmeira, Distrito do Porto
New · 150m²
With Garage
buy
600.000 €
Charming 3 bedroom villa with garage for sale in Matosinhos centre - Porto.
House located in a very central and at the same time quiet area, next to parking, hotel and the Municipality of Matosinhos. Nearby, you will find services, restaurants, hypermarket, transport, etc.
450m from the metro station.
With architecture from the 40s, the villa is restored and updated with comfort and quality finishes.
Spread over 3 floors:
Ground floor - Living room, kitchen, bathroom, and garden
1st - Bedroom, 1 full bathroom, bedroom suite
2nd - Bedroom
Main finishes:
Capoto coating
ABB video intercom
PVC frames with thermal cut and double glazing Solarlux
14mm multi-layer flooring with 3mm natural oak wood wear layer.
Fully equipped kitchen with ceramic hob, combined fridge, oven, extractor fan, microwave, dishwasher...
Electric blinds
Heat Pump
Complete air conditioning brand Mitsubishi.
In short, a dream of a house to live in the centre of Matosinhos, in one of the most valued regions of Porto.
Don’t miss the opportunity to buy this charming 3 bedroom villa with garage to buy in Matosinhos centre - Porto.
Call now!!
Note: If you are a real estate consultant, this property is available for business sharing. Do not hesitate to present to your buyer customers and talk to us to schedule your visit.
AMI:13781
Entreparedes Real Estate is a company that is in the Real Estate Sales and Management market with the intention of making a difference by its standard of seriousness, respect and ethics in the provision of real estate services.
Our team of employees is made up of experienced and multilingual professionals, with a personalised approach to each client.
We tirelessly seek the satisfaction of our customers, whether they are buyers or sellers, seeking to give our customers the highest profitability and quality, using the most diverse and current technologies to ensure wide and quality dissemination.
We deal with all the bureaucracy until after the deed with a high degree of professionalism.
For Entreparedes a satisfied customer is the greatest achievement and satisfaction of mission accomplished.
House located in a very central and at the same time quiet area, next to parking, hotel and the Municipality of Matosinhos. Nearby, you will find services, restaurants, hypermarket, transport, etc.
450m from the metro station.
With architecture from the 40s, the villa is restored and updated with comfort and quality finishes.
Spread over 3 floors:
Ground floor - Living room, kitchen, bathroom, and garden
1st - Bedroom, 1 full bathroom, bedroom suite
2nd - Bedroom
Main finishes:
Capoto coating
ABB video intercom
PVC frames with thermal cut and double glazing Solarlux
14mm multi-layer flooring with 3mm natural oak wood wear layer.
Fully equipped kitchen with ceramic hob, combined fridge, oven, extractor fan, microwave, dishwasher...
Electric blinds
Heat Pump
Complete air conditioning brand Mitsubishi.
In short, a dream of a house to live in the centre of Matosinhos, in one of the most valued regions of Porto.
Don’t miss the opportunity to buy this charming 3 bedroom villa with garage to buy in Matosinhos centre - Porto.
Call now!!
Note: If you are a real estate consultant, this property is available for business sharing. Do not hesitate to present to your buyer customers and talk to us to schedule your visit.
AMI:13781
Entreparedes Real Estate is a company that is in the Real Estate Sales and Management market with the intention of making a difference by its standard of seriousness, respect and ethics in the provision of real estate services.
Our team of employees is made up of experienced and multilingual professionals, with a personalised approach to each client.
We tirelessly seek the satisfaction of our customers, whether they are buyers or sellers, seeking to give our customers the highest profitability and quality, using the most diverse and current technologies to ensure wide and quality dissemination.
We deal with all the bureaucracy until after the deed with a high degree of professionalism.
For Entreparedes a satisfied customer is the greatest achievement and satisfaction of mission accomplished.
Contact
House 3 Bedrooms Triplex
Nogueira e Silva Escura, Maia, Distrito do Porto
New · 290m²
With Garage
buy
720.000 €
RO2149
Brand new 3 bedroom villa with an innovative design, equipped with state-of-the-art technology and the best appliances.
With excellent energy autonomy, this three-storey villa offers all the comfort and luxury that a modern family is looking for.
With three suites, four bathrooms, an outdoor swimming pool, a spacious garden, an office and a closed garage for two cars, this property leaves nothing to be desired in terms of amenities.
In addition, its strategic location close to the Maia Jardim shopping centre and the A41 motorway provides excellent accessibility to different parts of the region.
EQUIPMENT
- Equivision CCTV Video Intercom
- Doors with 3D hinges and magnetic closers
- Ambient sound throughout the villa
- USB sockets
- Circulator heat pump
- Central vacuum cleaner
- Electric skylights
- Synthetic turf with irrigation
-Automation
- LEDs on handrails, display cases and wardrobes
- Hanging furniture and sanitary ware
- Garage for 2 cars with built-in cabinets
- Use of stairwell
- Triraill cortizo colour 70 vision frames (hidden)
- Sunglass double glazing
- LG ducted air conditioner (without splits)
- Floating vinyl flooring
- 8 photovoltaic panels
- Solar inverter
PARTITIONING
GROUND FLOOR:
Entrance hall with direct connection to the kitchen and living room
Huge balcony
Service toilet
1ST FLOOR:
3 Suites with built-in wardrobes and balconies
BASEMENT:
Spacious lounge with direct access to the garden and pool
1 guest toilet with shower
Laundry room with peep and counter
Office with direct exit to the outside (this space is prepared to install a kitchen to support the lounge)
Closed garage for two cars
OUTSIDE there is a garden with 1st quality synthetic grass, swimming pool and barbecue.
This villa is the perfect place for those looking for a modern, comfortable and high quality home, in a quiet area of Maia.
Don’t miss the opportunity to get to know this unique property and schedule your visit now!
Real Objectiva is a company located in the north of Portugal, dedicated to the sale and rental of real estate. As a result of its 24 years of work, guided by rigor and professionalism, it has achieved results recognised by the market in which it operates, acting transversally in the housing market and in the industrial market.
Mission:
Practice a concept of real estate mediation based on the client/company relationship consolidated by the role of the specialist consultant and capable of exceeding the expectations of all stakeholders.
Positioning:
- We sell houses
- We sell warehouses, offices, shops and land
- Real estate market experts
Principles of Action:
-Competence
-Confidentiality
-Suitability
-Availability
Action Models:
- Rigor and professionalism
- Specialists in real estate recruitment and mediation
- We study the market and set out to find suitable solutions
- Rigorous evaluations and detailed study
- Extreme care in visits
Brand new 3 bedroom villa with an innovative design, equipped with state-of-the-art technology and the best appliances.
With excellent energy autonomy, this three-storey villa offers all the comfort and luxury that a modern family is looking for.
With three suites, four bathrooms, an outdoor swimming pool, a spacious garden, an office and a closed garage for two cars, this property leaves nothing to be desired in terms of amenities.
In addition, its strategic location close to the Maia Jardim shopping centre and the A41 motorway provides excellent accessibility to different parts of the region.
EQUIPMENT
- Equivision CCTV Video Intercom
- Doors with 3D hinges and magnetic closers
- Ambient sound throughout the villa
- USB sockets
- Circulator heat pump
- Central vacuum cleaner
- Electric skylights
- Synthetic turf with irrigation
-Automation
- LEDs on handrails, display cases and wardrobes
- Hanging furniture and sanitary ware
- Garage for 2 cars with built-in cabinets
- Use of stairwell
- Triraill cortizo colour 70 vision frames (hidden)
- Sunglass double glazing
- LG ducted air conditioner (without splits)
- Floating vinyl flooring
- 8 photovoltaic panels
- Solar inverter
PARTITIONING
GROUND FLOOR:
Entrance hall with direct connection to the kitchen and living room
Huge balcony
Service toilet
1ST FLOOR:
3 Suites with built-in wardrobes and balconies
BASEMENT:
Spacious lounge with direct access to the garden and pool
1 guest toilet with shower
Laundry room with peep and counter
Office with direct exit to the outside (this space is prepared to install a kitchen to support the lounge)
Closed garage for two cars
OUTSIDE there is a garden with 1st quality synthetic grass, swimming pool and barbecue.
This villa is the perfect place for those looking for a modern, comfortable and high quality home, in a quiet area of Maia.
Don’t miss the opportunity to get to know this unique property and schedule your visit now!
Real Objectiva is a company located in the north of Portugal, dedicated to the sale and rental of real estate. As a result of its 24 years of work, guided by rigor and professionalism, it has achieved results recognised by the market in which it operates, acting transversally in the housing market and in the industrial market.
Mission:
Practice a concept of real estate mediation based on the client/company relationship consolidated by the role of the specialist consultant and capable of exceeding the expectations of all stakeholders.
Positioning:
- We sell houses
- We sell warehouses, offices, shops and land
- Real estate market experts
Principles of Action:
-Competence
-Confidentiality
-Suitability
-Availability
Action Models:
- Rigor and professionalism
- Specialists in real estate recruitment and mediation
- We study the market and set out to find suitable solutions
- Rigorous evaluations and detailed study
- Extreme care in visits
Contact
House 3 Bedrooms Triplex
Aldoar, Foz do Douro e Nevogilde, Porto, Distrito do Porto
New · 248m²
With Garage
buy / rent
1.150.000 € / 4.500 €
Moradia na Foz Velha 3 frentes com 3 Suites totalmente remodelada 2 lugares de garagem 3 terraços e uma varanda com vistas de rio e mar
com piscina aquecida privativa
Esta moradia de 3 frentes com a disposição solar Nascente, Sul e Poente oferece um excelente estilo de vida na melhor zona da cidade do Porto
No piso da entrada, destaca-se uma piscina no terraço, acessível diretamente da suíte principal, juntamente com um escritório e uma casa de banho aberta para o mesmo espaço com piscina privada aquecida.
O primeiro piso tem uma acolhedora sala de estar com um recuperador de calor, uma varanda encantadora com vistas de mar, uma sala de jantar e uma cozinha em conceito aberto, conectada a um amplo terraço ideal para refeições ao ar livre.
Uma casa de banho de visitas complementa este piso.
No segundo piso, encontram-se duas suítes , proporcionando ainda mais conforto e privacidade.
Na cave, há uma lavandaria prática e acesso à garagem com 2 lugares privativos,
A cozinha em openspace é equipada com eletrodomésticos embutidos Siemens
A casa já esta equipada com bomba de calor
Localização:
perto das escolas estatais e privadas como a Universidade Católica, Oporto business school e Clip .
Pertissimo da praia e da zona ribeirinha e do Mercado da Foz.
perto de transportes incluindo a futura estação do Metro bus!
Para uma informação mais detalhada e personalizada entre em contacto connosco sem qualquer tipo de compromisso.
Afonso Durão Tlm (telefone)
A Luxuries nasce da fusão de três empresas. O Know-how resultante desta fusão confere-lhe uma experiência alargada no mercado de mediação imobiliária, construção, obras de restauro, investimento e aplicação de capitais. O quadro da empresa é constituído por profissionais de distintas áreas, com formação em gestão, advocacia e engenharia. Tendo também uma equipa de comerciais e consultores experientes e totalmente focados no cliente. O nosso posicionamento no mercado é bastante dinâmico e com uma total orientação para o cliente. Nesse sentido, acompanhamos e gerimos todos os processos de forma individual, garantindo um serviço personalizado e adequado a cada necessidade dos nossos clientes
Lux & Luxuries (Real Estate)
Rua Marechal Saldanha nº 353
4150 657 Porto.
com piscina aquecida privativa
Esta moradia de 3 frentes com a disposição solar Nascente, Sul e Poente oferece um excelente estilo de vida na melhor zona da cidade do Porto
No piso da entrada, destaca-se uma piscina no terraço, acessível diretamente da suíte principal, juntamente com um escritório e uma casa de banho aberta para o mesmo espaço com piscina privada aquecida.
O primeiro piso tem uma acolhedora sala de estar com um recuperador de calor, uma varanda encantadora com vistas de mar, uma sala de jantar e uma cozinha em conceito aberto, conectada a um amplo terraço ideal para refeições ao ar livre.
Uma casa de banho de visitas complementa este piso.
No segundo piso, encontram-se duas suítes , proporcionando ainda mais conforto e privacidade.
Na cave, há uma lavandaria prática e acesso à garagem com 2 lugares privativos,
A cozinha em openspace é equipada com eletrodomésticos embutidos Siemens
A casa já esta equipada com bomba de calor
Localização:
perto das escolas estatais e privadas como a Universidade Católica, Oporto business school e Clip .
Pertissimo da praia e da zona ribeirinha e do Mercado da Foz.
perto de transportes incluindo a futura estação do Metro bus!
Para uma informação mais detalhada e personalizada entre em contacto connosco sem qualquer tipo de compromisso.
Afonso Durão Tlm (telefone)
A Luxuries nasce da fusão de três empresas. O Know-how resultante desta fusão confere-lhe uma experiência alargada no mercado de mediação imobiliária, construção, obras de restauro, investimento e aplicação de capitais. O quadro da empresa é constituído por profissionais de distintas áreas, com formação em gestão, advocacia e engenharia. Tendo também uma equipa de comerciais e consultores experientes e totalmente focados no cliente. O nosso posicionamento no mercado é bastante dinâmico e com uma total orientação para o cliente. Nesse sentido, acompanhamos e gerimos todos os processos de forma individual, garantindo um serviço personalizado e adequado a cada necessidade dos nossos clientes
Lux & Luxuries (Real Estate)
Rua Marechal Saldanha nº 353
4150 657 Porto.
Contact
House 3 Bedrooms
Litoral, São Felix da Marinha, Vila Nova de Gaia, Distrito do Porto
New · 175m²
With Garage
buy
620.000 €
3 bedroom villa for sale in São Félix da Marinha, garden, 3 suites, closed garage for 2 cars and storage and elevator
Development consisting of 8 villas, located 700 meters from the beaches of São Félix da Marinha, located just 5 minutes from the center of Espinho with a privileged location and a contemporary design having been designed for those who want comfort and quality of life.
The Villas da Marinha has quick access to the A29 and A41, highlighted by the quality of construction and an excellent sun exposure.
--Villas with private elevators from the garage to the remaining floors.
--Garage closed for 5 cars.
-- Fully equipped kitchens
-- Frames with thermal cut, double thermal glass and blinds.
-- Individual garden.
Campaign: In the purchase of this property we offer a week’s holiday in the Algarve, Madeira, Azores or Northern Portugal.
Development consisting of 8 villas, located 700 meters from the beaches of São Félix da Marinha, located just 5 minutes from the center of Espinho with a privileged location and a contemporary design having been designed for those who want comfort and quality of life.
The Villas da Marinha has quick access to the A29 and A41, highlighted by the quality of construction and an excellent sun exposure.
--Villas with private elevators from the garage to the remaining floors.
--Garage closed for 5 cars.
-- Fully equipped kitchens
-- Frames with thermal cut, double thermal glass and blinds.
-- Individual garden.
Campaign: In the purchase of this property we offer a week’s holiday in the Algarve, Madeira, Azores or Northern Portugal.
Contact
House 3 Bedrooms Triplex
Praia (Leça da Palmeira), Matosinhos e Leça da Palmeira, Distrito do Porto
New · 483m²
With Garage
buy
1.166.000 €
Moradia T3 à praia de Leça da Palmeira
’Moradias Sarsfield’ é um empreendimento exclusivo e premium, constituído por 5 moradias independentes, de luxo, em fase de construção (T2 a T4).
Inserido num condomínio fechado, possui uma localização privilegiada, no centro histórico de Leça da Palmeira a 5 minutos a pé da praia e da marina.
Cada moradia terá garagem fechada e exclusiva, zona de lavandaria, com acesso ao interior da residência através de elevador.
Será equipada com materiais de elevada qualidade, com cozinha ’Gnessis’, sala com recuperador de calor, estores elétricos, ar condicionado.
Conclusão da obra prevista para o 2º semestre de 2023.
Casa 1 - moradia T3, com a área total de 668 m2 e 483 m2 de área construída:
Cave - 134 m2:
- Garagem para 4 automóveis
- Lavandaria de 14 m2
Rés-do-chão - 147 m2:
- Sala de estar de 64 m2
- Sala de jantar de 24 m2
- Cozinha de 21 m2
Logradouro/jardim com 185 m2
1º Andar - 162 m2:
- 3 Suites: 42 m2; 27 m2 e 19 m2
- Varanda de 16 m2
Sótão: 40 m2
’Moradias Sarsfield’ é um empreendimento exclusivo e premium, constituído por 5 moradias independentes, de luxo, em fase de construção (T2 a T4).
Inserido num condomínio fechado, possui uma localização privilegiada, no centro histórico de Leça da Palmeira a 5 minutos a pé da praia e da marina.
Cada moradia terá garagem fechada e exclusiva, zona de lavandaria, com acesso ao interior da residência através de elevador.
Será equipada com materiais de elevada qualidade, com cozinha ’Gnessis’, sala com recuperador de calor, estores elétricos, ar condicionado.
Conclusão da obra prevista para o 2º semestre de 2023.
Casa 1 - moradia T3, com a área total de 668 m2 e 483 m2 de área construída:
Cave - 134 m2:
- Garagem para 4 automóveis
- Lavandaria de 14 m2
Rés-do-chão - 147 m2:
- Sala de estar de 64 m2
- Sala de jantar de 24 m2
- Cozinha de 21 m2
Logradouro/jardim com 185 m2
1º Andar - 162 m2:
- 3 Suites: 42 m2; 27 m2 e 19 m2
- Varanda de 16 m2
Sótão: 40 m2
Contact
Semi-Detached 3 Bedrooms
Vilarinha (Aldoar), Aldoar, Foz do Douro e Nevogilde, Porto, Distrito do Porto
New · 170m²
With Swimming Pool
rent
3.000 €
Moradia Geminada T3 em Zona Residencial Tranquila
Localização: Zona Aldoar (Vilarinha)
Ano de Construção: 2021
Área: 170 m²
Características Principais:
- Quartos: 3 amplos quartos
- Casas de Banho: 3 modernas casas de banho
- Terraço Privado
- Churrasqueira
- Piscina
- Painéis Solares para Consumo de água quente e termo acumulador.
- Equipamento de Regeneração de Ar
Descrição do Imóvel:
Estamos entusiasmados em apresentar esta maravilhosa moradia geminada T3, localizada numa zona residencial serena e familiar. Construída em 2021, esta propriedade oferece uma combinação perfeita de modernidade, conforto e sustentabilidade, ideal para quem procura um lar acolhedor e bem equipado.
Espaços Interiores:
Com uma área de 170 m², esta moradia dispõe de três quartos espaçosos, ideais para famílias ou para quem deseja mais espaço. As três casas de banho, modernamente equipadas, garantem conveniência e conforto para todos os membros da família.
Espaços Exteriores:
Desfrute de momentos inesquecíveis no terraço privado, perfeito para relaxar ao ar livre. A churrasqueira é um excelente complemento para quem adora preparar refeições ao ar livre, e a piscina oferece refresco e diversão nos dias mais quentes.
Sustentabilidade e Conforto:
Pensando no bem-estar dos moradores e no meio ambiente, a moradia está equipada com painéis solares para o consumo de água quente e garantindo eficiência energética. Além disso, o equipamento de regeneração de ar proporciona uma qualidade de vida superior, mantendo o ambiente interior sempre agradável.
Visitas e Contato:
Não perca a oportunidade de conhecer esta incrível moradia! Para mais informações e agendamento de visitas, entre em contato conosco.
Aproveite esta oportunidade única de viver num ambiente tranquilo, moderno e sustentável. Esperamos por você!
Nota: As visitas são realizadas com todos os cuidados e protocolos de segurança para garantir a saúde e bem-estar de todos os envolvidos.
Nota 2: Só interessados particulares.
Localização: Zona Aldoar (Vilarinha)
Ano de Construção: 2021
Área: 170 m²
Características Principais:
- Quartos: 3 amplos quartos
- Casas de Banho: 3 modernas casas de banho
- Terraço Privado
- Churrasqueira
- Piscina
- Painéis Solares para Consumo de água quente e termo acumulador.
- Equipamento de Regeneração de Ar
Descrição do Imóvel:
Estamos entusiasmados em apresentar esta maravilhosa moradia geminada T3, localizada numa zona residencial serena e familiar. Construída em 2021, esta propriedade oferece uma combinação perfeita de modernidade, conforto e sustentabilidade, ideal para quem procura um lar acolhedor e bem equipado.
Espaços Interiores:
Com uma área de 170 m², esta moradia dispõe de três quartos espaçosos, ideais para famílias ou para quem deseja mais espaço. As três casas de banho, modernamente equipadas, garantem conveniência e conforto para todos os membros da família.
Espaços Exteriores:
Desfrute de momentos inesquecíveis no terraço privado, perfeito para relaxar ao ar livre. A churrasqueira é um excelente complemento para quem adora preparar refeições ao ar livre, e a piscina oferece refresco e diversão nos dias mais quentes.
Sustentabilidade e Conforto:
Pensando no bem-estar dos moradores e no meio ambiente, a moradia está equipada com painéis solares para o consumo de água quente e garantindo eficiência energética. Além disso, o equipamento de regeneração de ar proporciona uma qualidade de vida superior, mantendo o ambiente interior sempre agradável.
Visitas e Contato:
Não perca a oportunidade de conhecer esta incrível moradia! Para mais informações e agendamento de visitas, entre em contato conosco.
Aproveite esta oportunidade única de viver num ambiente tranquilo, moderno e sustentável. Esperamos por você!
Nota: As visitas são realizadas com todos os cuidados e protocolos de segurança para garantir a saúde e bem-estar de todos os envolvidos.
Nota 2: Só interessados particulares.
Contact
See more Houses New, in Distrito do Porto
Bedrooms
Zones
Can’t find the property you’re looking for?
