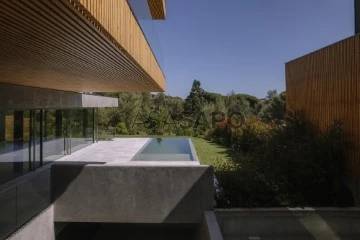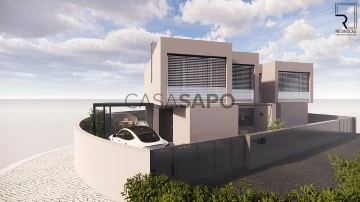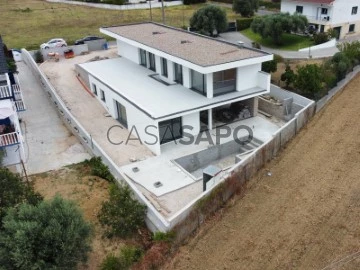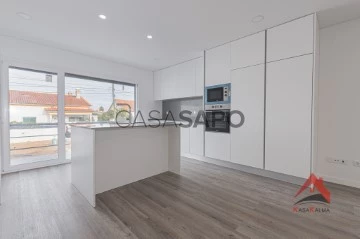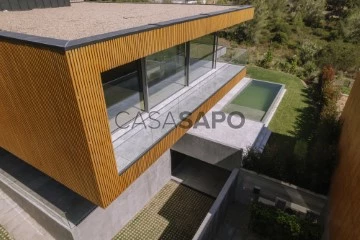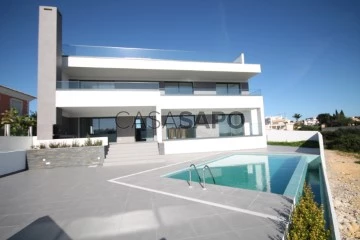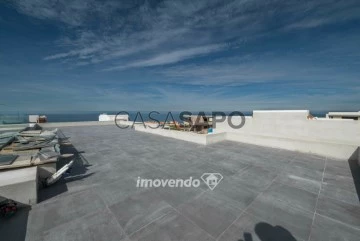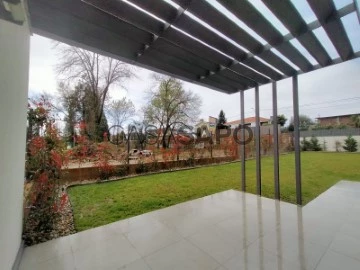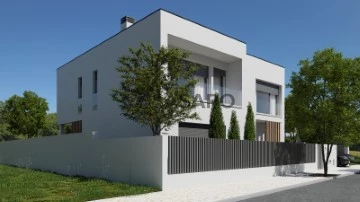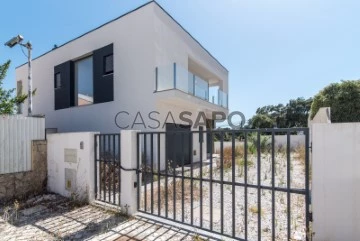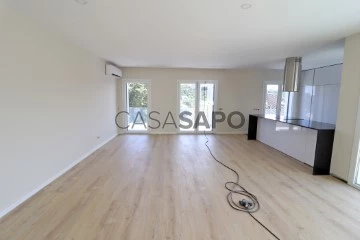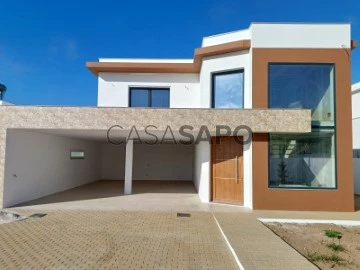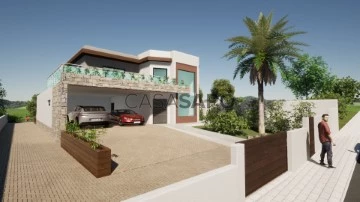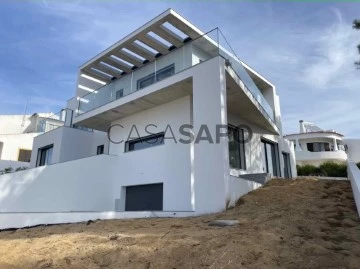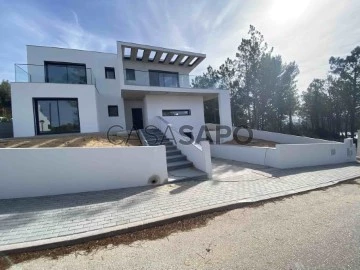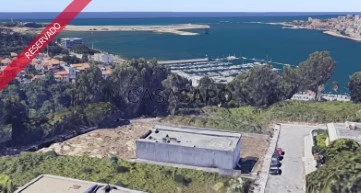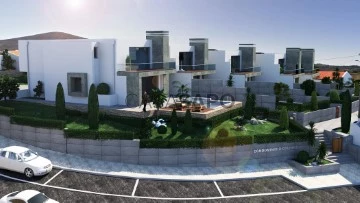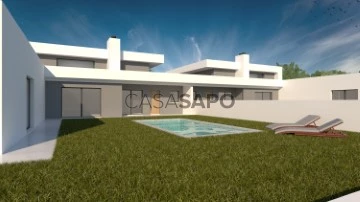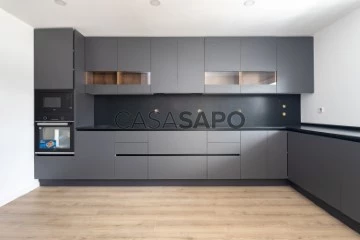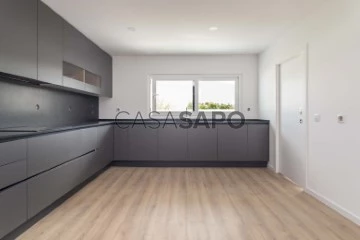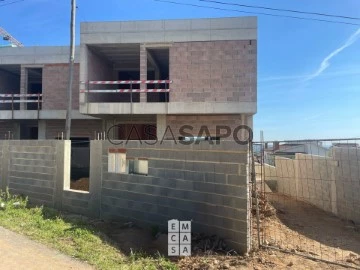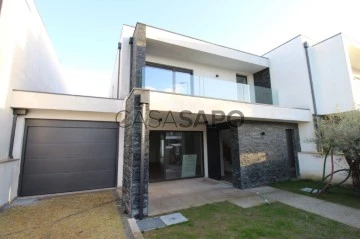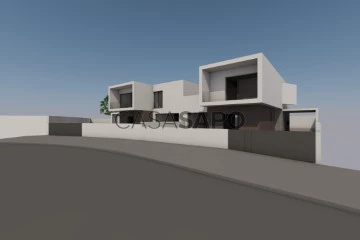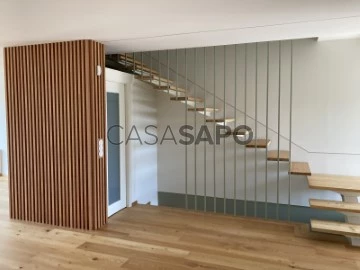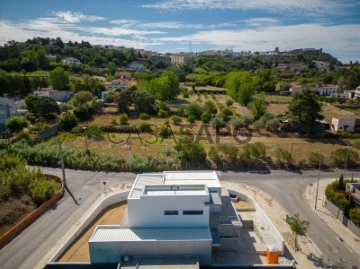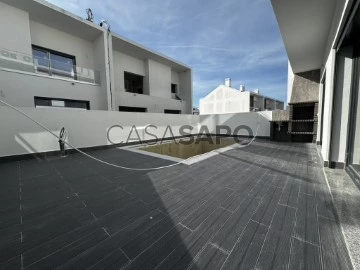Houses
4
Price
More filters
960 Houses 4 Bedrooms with more photos, Under construction, near Public Transportation
Order by
More photos
House 4 Bedrooms Triplex
Abuxarda, Alcabideche, Cascais, Distrito de Lisboa
Under construction · 380m²
With Garage
buy
3.120.000 €
Detached villa T4 with private pool and garden, inserted in gated community.
This villa has 380m2 of gross construction area, and is inserted in a plot of 580m2.
Composed of three floors with the following distribution:
Ground floor that has an entrance hall, equipped kitchen in open space to the living room, a full bathroom and an office that can also be used as a bedroom.
The upper floor has three suites, a master suite (34m2) with closet and two suites with closet (31m2 and 27m2 respectively).
The lower floor has a garage with 91m2, laundry, multipurpose room and a wine cellar.
Located in Abuxarda, Cascais, close to commerce, beach and access to A5 and A16, a few minutes from the center of Cascais.
With a vast transport network available and easy access to Lisbon and Humberto Delgado Airport via the A5 and Avenida Marginal.
Features to highlight of this fabulous 4 bedroom villa:
- Private swimming pool and garden;
- Private garage;
- Equipped with frames with double glazing;
- Electric blinds;
- Underfloor heating;
- Photovoltaic panels;
- Heat pump;
-Air conditioning;
- Duct for the clothes by vacuum direct to the laundry;
-Automation;
- Wine cellar with temperature suitable for the various types of wine.
Cascais is a privileged area, with beaches such as Praia da Conceição and Praia da Rainha, all kinds of restaurants, gardens such as the Marechal Carmona Park, museums such as the Casa das Histórias Paula Rego, Cascais Cultural Center, Museu do Mar among others, all kinds of commerce and services, Cascais Marina and Manuel Possolo Hippodrome.
With several beaches and restaurants along the wall that connects Cascais to São João do Estoril. Well served by transport, supermarkets and schools.
Do not miss the opportunity to get to know this luxury villa.
This villa has 380m2 of gross construction area, and is inserted in a plot of 580m2.
Composed of three floors with the following distribution:
Ground floor that has an entrance hall, equipped kitchen in open space to the living room, a full bathroom and an office that can also be used as a bedroom.
The upper floor has three suites, a master suite (34m2) with closet and two suites with closet (31m2 and 27m2 respectively).
The lower floor has a garage with 91m2, laundry, multipurpose room and a wine cellar.
Located in Abuxarda, Cascais, close to commerce, beach and access to A5 and A16, a few minutes from the center of Cascais.
With a vast transport network available and easy access to Lisbon and Humberto Delgado Airport via the A5 and Avenida Marginal.
Features to highlight of this fabulous 4 bedroom villa:
- Private swimming pool and garden;
- Private garage;
- Equipped with frames with double glazing;
- Electric blinds;
- Underfloor heating;
- Photovoltaic panels;
- Heat pump;
-Air conditioning;
- Duct for the clothes by vacuum direct to the laundry;
-Automation;
- Wine cellar with temperature suitable for the various types of wine.
Cascais is a privileged area, with beaches such as Praia da Conceição and Praia da Rainha, all kinds of restaurants, gardens such as the Marechal Carmona Park, museums such as the Casa das Histórias Paula Rego, Cascais Cultural Center, Museu do Mar among others, all kinds of commerce and services, Cascais Marina and Manuel Possolo Hippodrome.
With several beaches and restaurants along the wall that connects Cascais to São João do Estoril. Well served by transport, supermarkets and schools.
Do not miss the opportunity to get to know this luxury villa.
Contact
Semi-Detached House 4 Bedrooms Duplex
União das freguesias de Vila Real, Distrito de Vila Real
Under construction · 192m²
With Garage
buy
425.000 €
IMPERDÍVEL ESTA ESTUPENDA E MAGNÂNIMA MORADIA DE LUXO!
Reunimos as premissas chave para um projeto bem sucedido, área ideal, funcional e acolhedora e manifestamente aprazível, ao requinte e inovação de cada pormenor!
Construção em linhas modernas com enorme sofisticação, apostando sempre na diferenciação e maior qualificação.
Detentor de uma construção única e exímia aliada a uma irrepreensível construção.
Moradia geminada, com três frentes, muito luminosa e com uma magnífica exposição solar. Constituída com paredes exteriores com 25 cm em bloco térmico, sistema de capoto no exterior com 12 cm e com espessura de capoto da Weber.
Cobertura plana com isolamento térmico de 10 cm.. Todos os compartimento do imóvel dispõem de uma magnífica luminosidade.
Caixilharia serie Cristel, material topo de gama. com isolamento térmico e acústico, o que lhe permite maior conforto e economia energética. Vidro refletor com 6mm interior e exterior. ( LINHA SIZA VIEIRA). Com aplicação de brisas solares, lâminas em alumínio, com sensor de sol e vento, o que lhe permite quando estiver muito sol as brisas fecham e com muito vento elas elevam.
Porta de entrada em monobloco, com a altura da porta a acompanhar toda a altura da construção, bem como todas as portas interiores, com a particularidade de todas elas serem até ao teto, o que lhe permite maior amplitude do espaço.
Majestosa moradia com quatro amplos e muito luminosos quartos. Constitui quarto suíte com roupeiro colossal com aplicação de LED para maior luminosidade para a escolha da sua roupa. Restantes três quartos com roupeiros embutidos, com sistema LED e com umas vistas de cortar a respiração. Três casas de banho em linhas modernas ventiladas e luminosas, com sistema Velux elétrico, todas as cerâmicas porcelanosa de altíssima qualidade. Loiças ’ Roca’ e móveis suspensos, com os reservatórios ( autoclismos) embutidos.
Sistema de aquecimento e arrefecimento com ventiloconvetores, aquecimento de águas sanitárias (A:Q.S.) com bomba de calor da DAIKIN.
Pavimento em carvalho Nórdico ( natural), bem como algumas aplicações na caixa de escadas.
Possui sistema de aspiração central no interior da moradia, bem como na garagem para aspirar a sua viatura! No exterior contempla espaço coberto para três viaturas, com especificidade com tomadas para carregamento de carros eléctricos.
Cozinha com móveis inferiores e superiores com muita arrumação e tampo em silistone, toda ela em linhas modernas, com acesso à copa para degustar as suas refeições.
Para maior segurança e conforto possui pré-instalação de sistema de vídeo vigilância, alarme e detetores de gás.
Apesar do exterior ser em relva sintética, já contempla sistema de rega para maior comodidade futuramente, piscina toda ela em betão, finalizada com pastilha em vidro e com tratamento a Sal.
Contempla em todo o seu exterior iluminação completa. Muros em modelo Gavion, tapa vistas em ferro galvanizados.
Aplicam-se extraordinárias escolhas diferenciadas, com aplicação de material com a maior elevada qualidade.
Venha realizar o seu SONHO e e atestar o enorme requinte desta estupenda e majestosa moradia.
Faça-nos uma visita.
Torne o seu SONHO REALIDADE.
Aguardamos por si!
Reunimos as premissas chave para um projeto bem sucedido, área ideal, funcional e acolhedora e manifestamente aprazível, ao requinte e inovação de cada pormenor!
Construção em linhas modernas com enorme sofisticação, apostando sempre na diferenciação e maior qualificação.
Detentor de uma construção única e exímia aliada a uma irrepreensível construção.
Moradia geminada, com três frentes, muito luminosa e com uma magnífica exposição solar. Constituída com paredes exteriores com 25 cm em bloco térmico, sistema de capoto no exterior com 12 cm e com espessura de capoto da Weber.
Cobertura plana com isolamento térmico de 10 cm.. Todos os compartimento do imóvel dispõem de uma magnífica luminosidade.
Caixilharia serie Cristel, material topo de gama. com isolamento térmico e acústico, o que lhe permite maior conforto e economia energética. Vidro refletor com 6mm interior e exterior. ( LINHA SIZA VIEIRA). Com aplicação de brisas solares, lâminas em alumínio, com sensor de sol e vento, o que lhe permite quando estiver muito sol as brisas fecham e com muito vento elas elevam.
Porta de entrada em monobloco, com a altura da porta a acompanhar toda a altura da construção, bem como todas as portas interiores, com a particularidade de todas elas serem até ao teto, o que lhe permite maior amplitude do espaço.
Majestosa moradia com quatro amplos e muito luminosos quartos. Constitui quarto suíte com roupeiro colossal com aplicação de LED para maior luminosidade para a escolha da sua roupa. Restantes três quartos com roupeiros embutidos, com sistema LED e com umas vistas de cortar a respiração. Três casas de banho em linhas modernas ventiladas e luminosas, com sistema Velux elétrico, todas as cerâmicas porcelanosa de altíssima qualidade. Loiças ’ Roca’ e móveis suspensos, com os reservatórios ( autoclismos) embutidos.
Sistema de aquecimento e arrefecimento com ventiloconvetores, aquecimento de águas sanitárias (A:Q.S.) com bomba de calor da DAIKIN.
Pavimento em carvalho Nórdico ( natural), bem como algumas aplicações na caixa de escadas.
Possui sistema de aspiração central no interior da moradia, bem como na garagem para aspirar a sua viatura! No exterior contempla espaço coberto para três viaturas, com especificidade com tomadas para carregamento de carros eléctricos.
Cozinha com móveis inferiores e superiores com muita arrumação e tampo em silistone, toda ela em linhas modernas, com acesso à copa para degustar as suas refeições.
Para maior segurança e conforto possui pré-instalação de sistema de vídeo vigilância, alarme e detetores de gás.
Apesar do exterior ser em relva sintética, já contempla sistema de rega para maior comodidade futuramente, piscina toda ela em betão, finalizada com pastilha em vidro e com tratamento a Sal.
Contempla em todo o seu exterior iluminação completa. Muros em modelo Gavion, tapa vistas em ferro galvanizados.
Aplicam-se extraordinárias escolhas diferenciadas, com aplicação de material com a maior elevada qualidade.
Venha realizar o seu SONHO e e atestar o enorme requinte desta estupenda e majestosa moradia.
Faça-nos uma visita.
Torne o seu SONHO REALIDADE.
Aguardamos por si!
Contact
House 4 Bedrooms Duplex
Santa Marta, São João Baptista e Santa Maria dos Olivais, Tomar, Distrito de Santarém
Under construction · 300m²
With Garage
buy
616.000 €
Discover the epitome of refinement in this 300m² villa, designed to offer comfort and elegance in a quiet area, surrounded by nature. With high quality finishes, this villa was designed to provide moments of leisure and well-being with the family.
With 4 spacious bedrooms and built-in closets, 3 on the ground floor and 1 on the lower floor, natural light floods every space. The master suite has a large walk-in closet and a bright bathroom, perfect for relaxing. The other rooms are served by a common bathroom, also modern and functional.
On the lower floor, the living room and kitchen in open space are ideal for socialising, with large windows that offer stunning views of the garden. There is also a bedroom, a service bathroom and a versatile area to create an office, cinema or living room.
The exterior includes a terrace, a refreshing pool and a barbecue for outdoor dining. The closed garage offers complete security.
Expected completion: end of 2024. An unmissable opportunity in one of the most sought-after areas of Tomar!
RB Real Estate - simple, transparent and personalised solutions.
Visit us and discover everything we can do for you.
With 4 spacious bedrooms and built-in closets, 3 on the ground floor and 1 on the lower floor, natural light floods every space. The master suite has a large walk-in closet and a bright bathroom, perfect for relaxing. The other rooms are served by a common bathroom, also modern and functional.
On the lower floor, the living room and kitchen in open space are ideal for socialising, with large windows that offer stunning views of the garden. There is also a bedroom, a service bathroom and a versatile area to create an office, cinema or living room.
The exterior includes a terrace, a refreshing pool and a barbecue for outdoor dining. The closed garage offers complete security.
Expected completion: end of 2024. An unmissable opportunity in one of the most sought-after areas of Tomar!
RB Real Estate - simple, transparent and personalised solutions.
Visit us and discover everything we can do for you.
Contact
Single Level Home 4 Bedrooms
Azeitão (São Lourenço e São Simão), Setúbal, Distrito de Setúbal
Under construction · 216m²
With Garage
buy
599.000 €
Fantastic single storey villa in the final stages of construction, consisting of 4 bedrooms, living room and kitchen in open space, garage, pergola, barbecue, porch and swimming pool.
Detached house of contemporary construction, located in the quiet and central area of Brejos de Azeitão.
Good access to the A33, A2, A12, Sesimbra beach, Serra da Arrábida, Caparica and Almada.
Place with easy access to public transport.
An area with various services and diversified commerce, such as pharmacy, banks, pastry shops, supermarkets, restaurants, etc.
Areas:
Living Room 32m2
Kitchen 15m2
Social bathroom 5m2
Suite 16m2
Dressing room suite 7m2
Room 13m2
Room 14m2
Bedroom/Office 10m2
Accessible bathroom 8m2
Toilet 4m2
Laundry room 3m2
Garage 16m2
Pergola 20m2
Pool toilet 2m2
Entrance area 4m2
Circulation area 5m2
Equipment:
-White thermo-lacquered kitchen with medium gloss;
-Silestone countertops;
-Teka brand one-and-a-half-tub sink;
-Fully equipped with Teka brand appliances, induction ceramic hob, oven, microwave, side by side refrigerator, dishwasher and washer/dryer;
-WC’s with suspended crockery, taps and shower tray of the Roca brand;
-Shower tray with glass screen;
-Love brand coverings;
-White lacquered doors and wardrobes:
-Stainless steel door handles;
-Oak-coloured vinyl flooring
Installation of central vacuum;
- It has a video intercom;
AC pre-installation.
Exterior:
-Barbecue;
-Freshwater pool.
If you want information about credit viability, without obligation, talk to our credit intermediary professionals.
Don’t set limits on your dreams!
We look forward to hearing from you!
Detached house of contemporary construction, located in the quiet and central area of Brejos de Azeitão.
Good access to the A33, A2, A12, Sesimbra beach, Serra da Arrábida, Caparica and Almada.
Place with easy access to public transport.
An area with various services and diversified commerce, such as pharmacy, banks, pastry shops, supermarkets, restaurants, etc.
Areas:
Living Room 32m2
Kitchen 15m2
Social bathroom 5m2
Suite 16m2
Dressing room suite 7m2
Room 13m2
Room 14m2
Bedroom/Office 10m2
Accessible bathroom 8m2
Toilet 4m2
Laundry room 3m2
Garage 16m2
Pergola 20m2
Pool toilet 2m2
Entrance area 4m2
Circulation area 5m2
Equipment:
-White thermo-lacquered kitchen with medium gloss;
-Silestone countertops;
-Teka brand one-and-a-half-tub sink;
-Fully equipped with Teka brand appliances, induction ceramic hob, oven, microwave, side by side refrigerator, dishwasher and washer/dryer;
-WC’s with suspended crockery, taps and shower tray of the Roca brand;
-Shower tray with glass screen;
-Love brand coverings;
-White lacquered doors and wardrobes:
-Stainless steel door handles;
-Oak-coloured vinyl flooring
Installation of central vacuum;
- It has a video intercom;
AC pre-installation.
Exterior:
-Barbecue;
-Freshwater pool.
If you want information about credit viability, without obligation, talk to our credit intermediary professionals.
Don’t set limits on your dreams!
We look forward to hearing from you!
Contact
House 4 Bedrooms Triplex
Abuxarda, Alcabideche, Cascais, Distrito de Lisboa
Under construction · 380m²
With Garage
buy
3.120.000 €
Detached villa T4 with private pool and garden, inserted in gated community.
This villa has 380m2 of gross construction area, and is inserted in a plot of 580m2.
Composed of three floors with the following distribution:
Ground floor that has an entrance hall, equipped kitchen in open space to the living room, a full bathroom and an office that can also be used as a bedroom.
The upper floor has three suites, a master suite (34m2) with closet and two suites with closet (31m2 and 27m2 respectively).
The lower floor has a garage with 91m2, laundry, multipurpose room and a wine cellar.
Located in Abuxarda, Cascais, close to commerce, beach and access to A5 and A16, a few minutes from the center of Cascais.
With a vast transport network available and easy access to Lisbon and Humberto Delgado Airport via the A5 and Avenida Marginal.
Features to highlight of this fabulous 4 bedroom villa:
- Private swimming pool and garden;
- Private garage;
- Equipped with frames with double glazing;
- Electric blinds;
- Underfloor heating;
- Photovoltaic panels;
- Heat pump;
-Air conditioning;
- Duct for the clothes by vacuum direct to the laundry;
-Automation;
- Wine cellar with temperature suitable for the various types of wine.
Cascais is a privileged area, with beaches such as Praia da Conceição and Praia da Rainha, all kinds of restaurants, gardens such as the Marechal Carmona Park, museums such as the Casa das Histórias Paula Rego, Cascais Cultural Center, Museu do Mar among others, all kinds of commerce and services, Cascais Marina and Manuel Possolo Hippodrome.
With several beaches and restaurants along the wall that connects Cascais to São João do Estoril. Well served by transport, supermarkets and schools.
Do not miss the opportunity to get to know this luxury villa.
This villa has 380m2 of gross construction area, and is inserted in a plot of 580m2.
Composed of three floors with the following distribution:
Ground floor that has an entrance hall, equipped kitchen in open space to the living room, a full bathroom and an office that can also be used as a bedroom.
The upper floor has three suites, a master suite (34m2) with closet and two suites with closet (31m2 and 27m2 respectively).
The lower floor has a garage with 91m2, laundry, multipurpose room and a wine cellar.
Located in Abuxarda, Cascais, close to commerce, beach and access to A5 and A16, a few minutes from the center of Cascais.
With a vast transport network available and easy access to Lisbon and Humberto Delgado Airport via the A5 and Avenida Marginal.
Features to highlight of this fabulous 4 bedroom villa:
- Private swimming pool and garden;
- Private garage;
- Equipped with frames with double glazing;
- Electric blinds;
- Underfloor heating;
- Photovoltaic panels;
- Heat pump;
-Air conditioning;
- Duct for the clothes by vacuum direct to the laundry;
-Automation;
- Wine cellar with temperature suitable for the various types of wine.
Cascais is a privileged area, with beaches such as Praia da Conceição and Praia da Rainha, all kinds of restaurants, gardens such as the Marechal Carmona Park, museums such as the Casa das Histórias Paula Rego, Cascais Cultural Center, Museu do Mar among others, all kinds of commerce and services, Cascais Marina and Manuel Possolo Hippodrome.
With several beaches and restaurants along the wall that connects Cascais to São João do Estoril. Well served by transport, supermarkets and schools.
Do not miss the opportunity to get to know this luxury villa.
Contact
House 4 Bedrooms
Albufeira e Olhos de Água, Distrito de Faro
Under construction · 250m²
With Garage
buy
1.650.000 €
Fantastic detached villa with 4 bedrooms + 1 fully equipped, of which we highlight the following facilities: Microwave, Solar panels, Underfloor heating (electric), Induction hob, Ceramic hob, High security door, Pre-installation Internet, Water heater, Video intercom, Double glazing, Electric gate, Thermal insulation, Solar hot water, Air conditioning, Central vacuum, Barbecue, Boiler, Electric blinds, Extractor, Stove, Stove electric, oven, refrigerator.
The large south-facing balconies are very bright all year round
With access by interior elevator to the different floors of the villa, it offers a wide view of the city, located in a residential area close to all services and within walking distance of the beaches.
Overall top quality.
The large south-facing balconies are very bright all year round
With access by interior elevator to the different floors of the villa, it offers a wide view of the city, located in a residential area close to all services and within walking distance of the beaches.
Overall top quality.
Contact
House 4 Bedrooms Duplex
Ericeira, Mafra, Distrito de Lisboa
Under construction · 340m²
With Swimming Pool
buy
1.080.000 €
Fantástica Moradia exclusiva T4 em fase final de construção, com vista mar, terraço e varandas e piscina, numa localização privilegiada, próximo da praia, na Ericeira.
Prazo para terminar a construção, até ao final do ano 2024.
Esta moradia irá ostentar linhas modernas e exclusivas, detalhes de luxo, estacionamento e acabamentos de qualidade superior. As varandas permitirão usufruir de uma excelente luminosidade natural e a cozinha prevê-se totalmente equipada. Pelo que é vocacionado para quem privilegia um estilo de vida tranquilo e funcional, sem abdicar da proximidade aos grandes centros urbanos e praia, numa zona amplamente servida de comércio e serviços, na Ericeira.
O apartamento possui um open-space (que inclui a sala e a cozinha) que confere, não só uma amplitude acrescida, como uma muito maior funcionalidade ao imóvel, que se torna mais fluído e mais moderno.
A sala de estar (com 45,7m2) é muito ampla é muito acolhedora e, dada a sua dimensão, disposição e a particularidade de comunicar diretamente com a cozinha, pode ser estruturada em duas áreas distintas, uma destinada a refeições e outra a convívio e lazer, pelo que se assume como um espaço versátil e fluído.
A cozinha (com 15,1m2) encontra-se totalmente equipada com eletrodomésticos novos. No piso térreo podemos encontrar mais um quarto (com 16,7m2) passível de ser aproveitado enquanto escritório e uma casa de banho social (com 6,4m2).
Através de uma escadaria que parte do hall podemos descobrir o primeiro piso da moradia, substantivado num terraço (com 9,7m2) e três suites com closet e varandas (duas com 12,7m2 e a restante com 13,5m2).
Esta moradia de luxo possui um terraço enorme, com vistas únicas sobre o mar e uma cave muito ampla, com 107,3m2.
Para além de todas qualidades já indicadas, importa ainda destacar os seguintes atributos de conforto de que o futuro comprador irá usufruir:
- Recuperador de calor
- Roupeiros embutidos
- Ar condicionado
- Painéis solares
- Piscina
- Pátio com telheiro
- Estacionamento exterior
- Vistas sobre o Oceano
- A 1 Km da praia
- Facilidade de estacionamento exterior
- Classe energética A+
Esta moradia está situada numa zona de elevada procura na Ericeira, e é um investimento seguro, seja para habitação própria permanente, seja para posterior colocação no mercado de arrendamento, uma vez que se encontra servida por transportes públicos e próxima dos acessos ao centro de Lisboa, Mafra, Sintra e toda a região, nomeadamente, da A21 e das Estradas Nacionais 247 e 116.
Na área envolvente é possível encontrar superfícies comerciais de distribuição (Continente, ALDI, Lidl, Intermarché e vários supermercados locais), bem como comércio tradicional e diversos estabelecimentos de lazer e restauração, serviços públicos, ginásios, farmácias, espaços verdes e culturais e escolas. Sem esquecer a proximidade às Praias da Baleia e do Sul e a toda a oferta comercial e de lazer que o centro histórico da Ericeira tem para oferecer.
Descubra a sua nova casa com a imovendo contacte-nos já hoje!
Precisa de ajuda com crédito? Fale connosco!
A imovendo é uma empresa de Mediação Imobiliária (AMI 16959) que, por ter a comissão mais baixa do mercado, consegue assegurar o preço mais competitivo para este imóvel.
Prazo para terminar a construção, até ao final do ano 2024.
Esta moradia irá ostentar linhas modernas e exclusivas, detalhes de luxo, estacionamento e acabamentos de qualidade superior. As varandas permitirão usufruir de uma excelente luminosidade natural e a cozinha prevê-se totalmente equipada. Pelo que é vocacionado para quem privilegia um estilo de vida tranquilo e funcional, sem abdicar da proximidade aos grandes centros urbanos e praia, numa zona amplamente servida de comércio e serviços, na Ericeira.
O apartamento possui um open-space (que inclui a sala e a cozinha) que confere, não só uma amplitude acrescida, como uma muito maior funcionalidade ao imóvel, que se torna mais fluído e mais moderno.
A sala de estar (com 45,7m2) é muito ampla é muito acolhedora e, dada a sua dimensão, disposição e a particularidade de comunicar diretamente com a cozinha, pode ser estruturada em duas áreas distintas, uma destinada a refeições e outra a convívio e lazer, pelo que se assume como um espaço versátil e fluído.
A cozinha (com 15,1m2) encontra-se totalmente equipada com eletrodomésticos novos. No piso térreo podemos encontrar mais um quarto (com 16,7m2) passível de ser aproveitado enquanto escritório e uma casa de banho social (com 6,4m2).
Através de uma escadaria que parte do hall podemos descobrir o primeiro piso da moradia, substantivado num terraço (com 9,7m2) e três suites com closet e varandas (duas com 12,7m2 e a restante com 13,5m2).
Esta moradia de luxo possui um terraço enorme, com vistas únicas sobre o mar e uma cave muito ampla, com 107,3m2.
Para além de todas qualidades já indicadas, importa ainda destacar os seguintes atributos de conforto de que o futuro comprador irá usufruir:
- Recuperador de calor
- Roupeiros embutidos
- Ar condicionado
- Painéis solares
- Piscina
- Pátio com telheiro
- Estacionamento exterior
- Vistas sobre o Oceano
- A 1 Km da praia
- Facilidade de estacionamento exterior
- Classe energética A+
Esta moradia está situada numa zona de elevada procura na Ericeira, e é um investimento seguro, seja para habitação própria permanente, seja para posterior colocação no mercado de arrendamento, uma vez que se encontra servida por transportes públicos e próxima dos acessos ao centro de Lisboa, Mafra, Sintra e toda a região, nomeadamente, da A21 e das Estradas Nacionais 247 e 116.
Na área envolvente é possível encontrar superfícies comerciais de distribuição (Continente, ALDI, Lidl, Intermarché e vários supermercados locais), bem como comércio tradicional e diversos estabelecimentos de lazer e restauração, serviços públicos, ginásios, farmácias, espaços verdes e culturais e escolas. Sem esquecer a proximidade às Praias da Baleia e do Sul e a toda a oferta comercial e de lazer que o centro histórico da Ericeira tem para oferecer.
Descubra a sua nova casa com a imovendo contacte-nos já hoje!
Precisa de ajuda com crédito? Fale connosco!
A imovendo é uma empresa de Mediação Imobiliária (AMI 16959) que, por ter a comissão mais baixa do mercado, consegue assegurar o preço mais competitivo para este imóvel.
Contact
Detached House 4 Bedrooms Duplex
Lourinhã e Atalaia, Distrito de Lisboa
Under construction · 550m²
With Garage
buy
1.500.000 €
Villa with sea view Porto Dinheiro
Land Size: 700m2
Construction area 530m2
4 suites
Living room and kitchen open space 90m2
7 bathrooms
Garage
Swimming pool
Balconies
Sea View
Land Size: 700m2
Construction area 530m2
4 suites
Living room and kitchen open space 90m2
7 bathrooms
Garage
Swimming pool
Balconies
Sea View
Contact
Town House 4 Bedrooms
Palmeira, Braga, Distrito de Braga
Under construction · 331m²
buy
475.000 €
The villas of Quinta de S. Tiago, located in Palmeira, are a distinctive offer in the real estate market, standing out for their three floors with four bedrooms, including a suite with private bathroom.
The kitchen and living room are located on the ground floor, complemented by a guest toilet and garage for two cars. In the basement there is a laundry room, a lounge with a fireplace to be used as a gym, cinema room, games room, among other modalities that you want to give.
The superior quality of these homes is evident, making them perfect for those who value comfort and well-being.
The living room and kitchen open to a splendid view and include a barbecue area, and the garden offers space for a 21.00 m2 swimming pool.
The project comprises 26 villas that stand out for their modern architecture and elegant exterior design, characterised by the simplicity of their forms.
Designed to optimise family comfort, these villas benefit from well-planned indoor and outdoor spaces.
Located in a privileged area, surrounded by green spaces and bathed in natural light, they provide a serene living environment.
Privacy is ensured by the intelligent layout of the villas, which offers physical separation from the most important spaces, thus ensuring the tranquillity of residents.
The first floor is completely independent, promoting a quiet repose, while the ground floor connects with the neighbouring villas only by the garage, maintaining family privacy.
These villas, similar to individual residences, are inserted in a context of well-being, favouring outdoor social interaction and ensuring an exceptional quality of life.
For more information or to schedule a visit, please do not hesitate to contact us.
Quinta de S. Tiago is more than a house, it is a lifestyle.
The kitchen and living room are located on the ground floor, complemented by a guest toilet and garage for two cars. In the basement there is a laundry room, a lounge with a fireplace to be used as a gym, cinema room, games room, among other modalities that you want to give.
The superior quality of these homes is evident, making them perfect for those who value comfort and well-being.
The living room and kitchen open to a splendid view and include a barbecue area, and the garden offers space for a 21.00 m2 swimming pool.
The project comprises 26 villas that stand out for their modern architecture and elegant exterior design, characterised by the simplicity of their forms.
Designed to optimise family comfort, these villas benefit from well-planned indoor and outdoor spaces.
Located in a privileged area, surrounded by green spaces and bathed in natural light, they provide a serene living environment.
Privacy is ensured by the intelligent layout of the villas, which offers physical separation from the most important spaces, thus ensuring the tranquillity of residents.
The first floor is completely independent, promoting a quiet repose, while the ground floor connects with the neighbouring villas only by the garage, maintaining family privacy.
These villas, similar to individual residences, are inserted in a context of well-being, favouring outdoor social interaction and ensuring an exceptional quality of life.
For more information or to schedule a visit, please do not hesitate to contact us.
Quinta de S. Tiago is more than a house, it is a lifestyle.
Contact
House 4 Bedrooms Duplex
Bonito, Nossa Senhora de Fátima, Entroncamento, Distrito de Santarém
Under construction · 189m²
With Garage
buy
435.000 €
Esta moderna e elegante moradia de r/c e 1º andar, está em construção e com a possibilidade de escolher os materiais a seu gosto.
Uma MORADIA T4 NOVA, que combina com Qualidade, Conforto, Modernidade, e Requinte.
Com isolamento térmico e acústico, aquecimento central, vidros duplos e oscilobatentes.
Bastante luminosidade em todas as divisões
É composta por:
-4 quartos,
sendo dois deles suites, com closet e wc
-2 wc´s de serviço.
-1 cozinha equipada com eletrodomésticos de topo
-1 sala
-1 hall acolhedor
Chegando ao exterior, encontra um jardim envolto numa piscina decorada com deck, 1 garagem, 1 wc e uma dispensa.
Está situada numa zona privilegiada do Entroncamento. O Bonito, onde encontra a natureza, e espaços de lazer. Está também perto de hipermercados e paragem de tut. está a apenas 10 minutos da estação de comboios e da A23,
Ficou curioso para conhecer como vai ficar terminada?
Marque a sua visita e terei todo o gosto em falar do projeto.
Somos uma empresa sediada na zona centro do País e que procuramos incessantemente a Total satisfação do cliente na aquisição do seu novo Lar.
Contamos com as mais recentes ferramentas de promoção e divulgação de forma a que a Venda ou compra do seu imóvel, seja feita de forma célere, eficaz e com a máxima transparência e profissionalismo!
Com enorme Ambição na área, procuramos com dinamismo, ajudar todos os clientes na realização de aquisição do seu imóvel de eleição!
Através dos mais diversos parceiros e protocolos temos um vasto leque de possibilidades que com certeza não vai querer deixar de ver!
A nível Financeiro, conte a 100% com o nosso apoio - Temos protocolos e parcerias diretas com as mais diversas instituições Financeiras e Apresentamos a cada cliente a solução Ideal!
Uma MORADIA T4 NOVA, que combina com Qualidade, Conforto, Modernidade, e Requinte.
Com isolamento térmico e acústico, aquecimento central, vidros duplos e oscilobatentes.
Bastante luminosidade em todas as divisões
É composta por:
-4 quartos,
sendo dois deles suites, com closet e wc
-2 wc´s de serviço.
-1 cozinha equipada com eletrodomésticos de topo
-1 sala
-1 hall acolhedor
Chegando ao exterior, encontra um jardim envolto numa piscina decorada com deck, 1 garagem, 1 wc e uma dispensa.
Está situada numa zona privilegiada do Entroncamento. O Bonito, onde encontra a natureza, e espaços de lazer. Está também perto de hipermercados e paragem de tut. está a apenas 10 minutos da estação de comboios e da A23,
Ficou curioso para conhecer como vai ficar terminada?
Marque a sua visita e terei todo o gosto em falar do projeto.
Somos uma empresa sediada na zona centro do País e que procuramos incessantemente a Total satisfação do cliente na aquisição do seu novo Lar.
Contamos com as mais recentes ferramentas de promoção e divulgação de forma a que a Venda ou compra do seu imóvel, seja feita de forma célere, eficaz e com a máxima transparência e profissionalismo!
Com enorme Ambição na área, procuramos com dinamismo, ajudar todos os clientes na realização de aquisição do seu imóvel de eleição!
Através dos mais diversos parceiros e protocolos temos um vasto leque de possibilidades que com certeza não vai querer deixar de ver!
A nível Financeiro, conte a 100% com o nosso apoio - Temos protocolos e parcerias diretas com as mais diversas instituições Financeiras e Apresentamos a cada cliente a solução Ideal!
Contact
Detached House 4 Bedrooms Duplex
Quinta da Brita, Charneca de Caparica e Sobreda, Almada, Distrito de Setúbal
Under construction · 260m²
With Garage
buy
850.000 €
Excellent villa located on a plot of 486.60 m2, with an implantation area of 140 m2, gross construction area of 260 m2 and dependent gross area of 90 m2.
Quinta da Brita is a very quiet area of Sobreda, where villas predominate and where tranquillity reigns.
In the final stages of finishing, this fantastic villa has a privileged location and view that has been enjoyed in all rooms, since all of them have large doors and glazed openings, which give it a luminosity worthy of highlight.
Built with superior quality materials and where nothing was designed by chance, this property meets the conditions of excellence to become the home of those who appreciate elegance and sobriety.
In the surroundings we can find local shops, pharmacy, educational establishments, restaurants and pastry shops, public transport and good access to the A 33 and A2. The Faculty of Science and Technology of the New University of Lisbon is 4 kilometres away, Pragal Station, Almada Forum, Leroy Merlin and Decathlon are 5 kilometres away and the beautiful beaches of Costa da Caparica are 8 km away.
Floor 0
Living room with wood burning stove - 34.64 m2, with access doors to the outside
Fully equipped kitchen - 16.22 m2, with two windows and door to access the outside
Hall - 5.22 m2
Full bathroom - 3.15 m2
Office - 8.91 m2
Covered outdoor area - 29.24 m2, with barbecue and sink
Floor 1
Access corridor to the rooms - 4.74 m2
Master suite with 17.99 m2, with dressing room, full bathroom and balcony
Full bathroom - 4.44 m2
2 bedrooms with built-in wardrobes, respectively with 13.04 m2 and 13.06 m2 with access to a common balcony with 8.90 m2
Floor - 1
Garage - 33.95 m2 with automatic gate
Laundry space - 8.80 m2
Living room - 23.15 m2 with access to the outside and the pool
Other characteristics
Automatic gates
Video intercom
PVC frames with double glazing
Electric blinds
Pre-installation of air conditioning
Swimming pool
Garden space
Book your visit now and come and discover the home you’ve always dreamed of.
Quinta da Brita is a very quiet area of Sobreda, where villas predominate and where tranquillity reigns.
In the final stages of finishing, this fantastic villa has a privileged location and view that has been enjoyed in all rooms, since all of them have large doors and glazed openings, which give it a luminosity worthy of highlight.
Built with superior quality materials and where nothing was designed by chance, this property meets the conditions of excellence to become the home of those who appreciate elegance and sobriety.
In the surroundings we can find local shops, pharmacy, educational establishments, restaurants and pastry shops, public transport and good access to the A 33 and A2. The Faculty of Science and Technology of the New University of Lisbon is 4 kilometres away, Pragal Station, Almada Forum, Leroy Merlin and Decathlon are 5 kilometres away and the beautiful beaches of Costa da Caparica are 8 km away.
Floor 0
Living room with wood burning stove - 34.64 m2, with access doors to the outside
Fully equipped kitchen - 16.22 m2, with two windows and door to access the outside
Hall - 5.22 m2
Full bathroom - 3.15 m2
Office - 8.91 m2
Covered outdoor area - 29.24 m2, with barbecue and sink
Floor 1
Access corridor to the rooms - 4.74 m2
Master suite with 17.99 m2, with dressing room, full bathroom and balcony
Full bathroom - 4.44 m2
2 bedrooms with built-in wardrobes, respectively with 13.04 m2 and 13.06 m2 with access to a common balcony with 8.90 m2
Floor - 1
Garage - 33.95 m2 with automatic gate
Laundry space - 8.80 m2
Living room - 23.15 m2 with access to the outside and the pool
Other characteristics
Automatic gates
Video intercom
PVC frames with double glazing
Electric blinds
Pre-installation of air conditioning
Swimming pool
Garden space
Book your visit now and come and discover the home you’ve always dreamed of.
Contact
House 4 Bedrooms Triplex
Ramada e Caneças, Odivelas, Distrito de Lisboa
Under construction · 217m²
With Garage
buy
650.000 €
*** EXPECTED COMPLETION BY THE END OF 2025 ***
In Caneças, Odivelas, 15 min. from Lisbon.
We present a T4 townhouse, under construction, comprising two floors of housing and one for a garage, to which is added a leisure area with a heated swimming pool.
Differentiating finishes, both in terms of quality and modernity.
For your comfort, the house has:
- Kitchen furniture in white laminate, fully equipped with ceramic hob, extractor hood built into the ceiling, oven, microwave, American-style refrigerator, washing machine and dishwasher;
- Built-in wardrobes with linen-colored interior and white lacquered exterior, with LED lighting inside activated when the door is opened;
- Bathrooms with built-in taps, bathroom area with shower fixed to the ceiling, toilet and wall-hung furniture;
- PVC frames with double glazing;
- Electrically operated thermal blinds, with individual synchronization on floors 0 and 1. At the main entrance, opening command for all windows per floor;
- XL floating floor plank measuring 2.40 x 0.24 m;
- Hidden doors in the bedroom and bathroom area on floor 0;
- Walls covered in linen-type wood, in the circulation area on floor 0;
- False ceilings with built-in LED lighting;
- High security door;
- Video intercom;
- Heat pump for heating domestic water;
- Air conditioning;
- Heated swimming pool on floor -1
- Access gates from outside and garage with electric motor;
- Prepared to charge electric vehicles.
Take note of the areas (m2), per floor.
FLOOR 0:
- Living room (32.1) with balcony (5.8);
- Kitchen (13.2) with balcony (3.4);
- Bedroom 4/Suite 2 (13.9), WC (6);
- Hall (9.6);
- Service WC (2).
FLOOR 1:
- Suite 1 (15.5) with closet (5.5) and WC (5.4);
- Bedroom 2 (12.6) with built-in wardrobe and balcony (10.5);
- Bedroom 3 (13.8) with built-in wardrobe and balcony (3.4);
- Circulation zone (9.5);
- WC serving the rooms (5.3).
FLOOR -1:
- Garage (54.3);
- Technical area (13.1);
- Support WC (1,3).
Plot area: 180 m2
Implementation area: 97 m2
Total construction area: 197.2 m2
Useful services to consider in the area within a 30 min distance:
- Public and private kindergartens
- Public and private schools
- Public and private hospitals
- Home Veterinary Services
- Public and private Veterinary Hospitals
- Public transport
- Airport
- Shopping Centers
- Pharmacies
- Swimming pools
- Gyms
- Restaurants
- Bakeries
- Supermarkets
- Cafes
- Laundries
- And other services
Don’t hesitate and book a visit.
***
We provide support in contracting bank financing.
***
The information provided, although accurate, does not require confirmation, nor can it be considered binding.
***
Areas in meters or square meters.
In Caneças, Odivelas, 15 min. from Lisbon.
We present a T4 townhouse, under construction, comprising two floors of housing and one for a garage, to which is added a leisure area with a heated swimming pool.
Differentiating finishes, both in terms of quality and modernity.
For your comfort, the house has:
- Kitchen furniture in white laminate, fully equipped with ceramic hob, extractor hood built into the ceiling, oven, microwave, American-style refrigerator, washing machine and dishwasher;
- Built-in wardrobes with linen-colored interior and white lacquered exterior, with LED lighting inside activated when the door is opened;
- Bathrooms with built-in taps, bathroom area with shower fixed to the ceiling, toilet and wall-hung furniture;
- PVC frames with double glazing;
- Electrically operated thermal blinds, with individual synchronization on floors 0 and 1. At the main entrance, opening command for all windows per floor;
- XL floating floor plank measuring 2.40 x 0.24 m;
- Hidden doors in the bedroom and bathroom area on floor 0;
- Walls covered in linen-type wood, in the circulation area on floor 0;
- False ceilings with built-in LED lighting;
- High security door;
- Video intercom;
- Heat pump for heating domestic water;
- Air conditioning;
- Heated swimming pool on floor -1
- Access gates from outside and garage with electric motor;
- Prepared to charge electric vehicles.
Take note of the areas (m2), per floor.
FLOOR 0:
- Living room (32.1) with balcony (5.8);
- Kitchen (13.2) with balcony (3.4);
- Bedroom 4/Suite 2 (13.9), WC (6);
- Hall (9.6);
- Service WC (2).
FLOOR 1:
- Suite 1 (15.5) with closet (5.5) and WC (5.4);
- Bedroom 2 (12.6) with built-in wardrobe and balcony (10.5);
- Bedroom 3 (13.8) with built-in wardrobe and balcony (3.4);
- Circulation zone (9.5);
- WC serving the rooms (5.3).
FLOOR -1:
- Garage (54.3);
- Technical area (13.1);
- Support WC (1,3).
Plot area: 180 m2
Implementation area: 97 m2
Total construction area: 197.2 m2
Useful services to consider in the area within a 30 min distance:
- Public and private kindergartens
- Public and private schools
- Public and private hospitals
- Home Veterinary Services
- Public and private Veterinary Hospitals
- Public transport
- Airport
- Shopping Centers
- Pharmacies
- Swimming pools
- Gyms
- Restaurants
- Bakeries
- Supermarkets
- Cafes
- Laundries
- And other services
Don’t hesitate and book a visit.
***
We provide support in contracting bank financing.
***
The information provided, although accurate, does not require confirmation, nor can it be considered binding.
***
Areas in meters or square meters.
Contact
Moradia com piscina em construçao na Lourinha
House 4 Bedrooms
Nadrupe (Lourinhã), Lourinhã e Atalaia, Distrito de Lisboa
Under construction · 389m²
With Garage
buy
600.000 €
Moradia T4 com 389 m2 e com 514m2 de logradouro , em construção
Composta por :
-1 suite no piso térreo.
-1 suite com closet no 1º piso com acesso ao terraço de 30m2.-2 Quartos com roupeiros embutidos
-1 Sala de estar, sala de refeições e cozinha em open space.
-1 Cozinha completamente equipada com placa, forno, exaustor, frigorífico e máquina de lavar louça.
-Despensa e lavandaria.
-Mezanino no 1º piso.- 4 casas de banho
Caracteristicas:
-Instalação completa de Ar condicionado em todas as divisões.
-Painel solar de apoio para águas quentes.
-Pré-instalação para ligar viaturas elétricas.
-Garagem com 67m2 para 3/4 viaturas
-Ótima exposição solar.
- Piscina, jardim e zona de churrasqueira.
Localização
Localizado em Nadrupe, na Lourinhã, a 5 minutos das belas praias Areia Branca e Areal, da vila Lourinhã do comércio, dos serviços e escolas.
A 1 hora de distância de Lisboa e com acesso, na Vila, aos transportes diretos para Lisboa.
A 50 minutos da Nazaré
Inserido numa zona balnear onde o surf é uma das principais atracções, dispõe das infraestruturas necessárias para uma vida confortável e despreocupada, com restaurantes, supermercados e demais serviços que permitem o bem-estar a quem procura uma residência de férias.
Marque a sua visita!!!
EN
4 bedroom villa with 389 m2 and 514m2 of patio, under construction
composed by :
-1 suite on the ground floor.
-1 suite with dressing room on the 1st floor with access to the terrace of 30m2.
-1 Living room, dining room and kitchen in open space.
-1 Fully equipped kitchen with hob, oven, extractor, fridge and dishwasher.
- Pantry and laundry.
-Mezzanine on the 1st floor.- 4 bathrooms
Characteristics:
-Complete installation of air conditioning in all divisions.
-Solar support panel for hot water.
-Pre-installation to connect electric vehicles.
-Garage with 67m2 for 3/4 vehicles
-Great sun exposure.
- Swimming pool, garden and barbecue area.
Localization
Located in Nadrupe, in Lourinhã, 5 minutes from the beautiful Areia Branca and Areal beaches, from the Lourinhã village of commerce, services and schools.
1 hour away from Lisbon and with access, in the village, to direct transport to Lisbon.
50 minutes from Nazaré
Inserted in a beach area where surfing is one of the main attractions, it has the necessary infrastructure for a comfortable and carefree life, with restaurants, supermarkets and other services that allow the well-being of those looking for a holiday home.
Book your visit!!!
FR
Villa de 4 chambres avec 389 m2 et 514m2 de patio, en construction
composé par :
-1 suite au rez-de-chaussée.
-1 suite avec dressing au 1er étage avec accès à la terrasse de 30m2.
-1 Salon, salle à manger et cuisine à aire ouverte.
-1 Cuisine entièrement équipée avec plaque de cuisson, four, hotte, réfrigérateur et lave-vaisselle.
- Cellier et buanderie.
-Mezzanine au 1er étage.- 4 salles de bain
Les caractéristiques:
-Installation complète de la climatisation dans toutes les divisions.
-Panneau de support solaire pour l’eau chaude.
-Pré-installation pour connecter les véhicules électriques.
-Garage avec 67m2 pour 3/4 véhicules
-Grande exposition au soleil.
- Piscine, jardin et espace barbecue.
Localisation
Situé à Nadrupe, à Lourinhã, à 5 minutes des belles plages d’Areia Branca et d’Areal, du village de commerce, de services et d’écoles de Lourinhã.
À 1 heure de Lisbonne et avec accès, à Vila, au transport direct vers Lisbonne.
A 50 minutes de Nazaré
Inséré dans une zone balnéaire où le surf est l’une des principales attractions, il dispose de l’infrastructure nécessaire pour une vie confortable et insouciante, avec des restaurants, des supermarchés et d’autres services qui permettent le bien-être de ceux qui recherchent une maison de vacances.
Réservez votre visite !!!
Composta por :
-1 suite no piso térreo.
-1 suite com closet no 1º piso com acesso ao terraço de 30m2.-2 Quartos com roupeiros embutidos
-1 Sala de estar, sala de refeições e cozinha em open space.
-1 Cozinha completamente equipada com placa, forno, exaustor, frigorífico e máquina de lavar louça.
-Despensa e lavandaria.
-Mezanino no 1º piso.- 4 casas de banho
Caracteristicas:
-Instalação completa de Ar condicionado em todas as divisões.
-Painel solar de apoio para águas quentes.
-Pré-instalação para ligar viaturas elétricas.
-Garagem com 67m2 para 3/4 viaturas
-Ótima exposição solar.
- Piscina, jardim e zona de churrasqueira.
Localização
Localizado em Nadrupe, na Lourinhã, a 5 minutos das belas praias Areia Branca e Areal, da vila Lourinhã do comércio, dos serviços e escolas.
A 1 hora de distância de Lisboa e com acesso, na Vila, aos transportes diretos para Lisboa.
A 50 minutos da Nazaré
Inserido numa zona balnear onde o surf é uma das principais atracções, dispõe das infraestruturas necessárias para uma vida confortável e despreocupada, com restaurantes, supermercados e demais serviços que permitem o bem-estar a quem procura uma residência de férias.
Marque a sua visita!!!
EN
4 bedroom villa with 389 m2 and 514m2 of patio, under construction
composed by :
-1 suite on the ground floor.
-1 suite with dressing room on the 1st floor with access to the terrace of 30m2.
-1 Living room, dining room and kitchen in open space.
-1 Fully equipped kitchen with hob, oven, extractor, fridge and dishwasher.
- Pantry and laundry.
-Mezzanine on the 1st floor.- 4 bathrooms
Characteristics:
-Complete installation of air conditioning in all divisions.
-Solar support panel for hot water.
-Pre-installation to connect electric vehicles.
-Garage with 67m2 for 3/4 vehicles
-Great sun exposure.
- Swimming pool, garden and barbecue area.
Localization
Located in Nadrupe, in Lourinhã, 5 minutes from the beautiful Areia Branca and Areal beaches, from the Lourinhã village of commerce, services and schools.
1 hour away from Lisbon and with access, in the village, to direct transport to Lisbon.
50 minutes from Nazaré
Inserted in a beach area where surfing is one of the main attractions, it has the necessary infrastructure for a comfortable and carefree life, with restaurants, supermarkets and other services that allow the well-being of those looking for a holiday home.
Book your visit!!!
FR
Villa de 4 chambres avec 389 m2 et 514m2 de patio, en construction
composé par :
-1 suite au rez-de-chaussée.
-1 suite avec dressing au 1er étage avec accès à la terrasse de 30m2.
-1 Salon, salle à manger et cuisine à aire ouverte.
-1 Cuisine entièrement équipée avec plaque de cuisson, four, hotte, réfrigérateur et lave-vaisselle.
- Cellier et buanderie.
-Mezzanine au 1er étage.- 4 salles de bain
Les caractéristiques:
-Installation complète de la climatisation dans toutes les divisions.
-Panneau de support solaire pour l’eau chaude.
-Pré-installation pour connecter les véhicules électriques.
-Garage avec 67m2 pour 3/4 véhicules
-Grande exposition au soleil.
- Piscine, jardin et espace barbecue.
Localisation
Situé à Nadrupe, à Lourinhã, à 5 minutes des belles plages d’Areia Branca et d’Areal, du village de commerce, de services et d’écoles de Lourinhã.
À 1 heure de Lisbonne et avec accès, à Vila, au transport direct vers Lisbonne.
A 50 minutes de Nazaré
Inséré dans une zone balnéaire où le surf est l’une des principales attractions, il dispose de l’infrastructure nécessaire pour une vie confortable et insouciante, avec des restaurants, des supermarchés et d’autres services qui permettent le bien-être de ceux qui recherchent une maison de vacances.
Réservez votre visite !!!
Contact
House 4 Bedrooms
Aljezur, Distrito de Faro
Under construction · 247m²
buy
874.000 €
4 bedroom villa in the municipality of Aljezur, in the final stages of finishing
The villa is located on a plot of 495.00 m2, with a gross construction area of 247.50 m2.
Good sun exposure, villa-only area, 5 minutes from Monte Clérigo Beach, Amoreira Beach and 10 minutes from Aljezur Village.
The villa consists of 3 floors, divided as follows:
Floor -1:
Garage 64.30 m2.
Floor 0:
Hall 8.75m2;
Living room 30.10 m2, with access to the garden and swimming pool;
Dining Room with 18.40 m2;
Kitchen equipped with extractor fan, hob and island in Open Space 16.90 m2;
Suite with built-in closet 16.25 m2, IS 4.90 m2, with access to the garden;
Suite with built-in closet 14.10 m2, IS 4.90 m2, with access to the balcony;
IS Social 3.00 m2;
Barbeque.
Floor 1:
Mezzanine 9.50 m2;
Bedroom with built-in closet 11.75 m2, IS 6.25 m2, with access to balcony 29.95 m2;
Bedroom with built-in closet 15.05 m2, IS 3.90 m2, with access to balcony 7.45 m2.
Villa is equipped with air conditioning, solar panels.
Book your visit to get to know its surroundings.
The villa is located on a plot of 495.00 m2, with a gross construction area of 247.50 m2.
Good sun exposure, villa-only area, 5 minutes from Monte Clérigo Beach, Amoreira Beach and 10 minutes from Aljezur Village.
The villa consists of 3 floors, divided as follows:
Floor -1:
Garage 64.30 m2.
Floor 0:
Hall 8.75m2;
Living room 30.10 m2, with access to the garden and swimming pool;
Dining Room with 18.40 m2;
Kitchen equipped with extractor fan, hob and island in Open Space 16.90 m2;
Suite with built-in closet 16.25 m2, IS 4.90 m2, with access to the garden;
Suite with built-in closet 14.10 m2, IS 4.90 m2, with access to the balcony;
IS Social 3.00 m2;
Barbeque.
Floor 1:
Mezzanine 9.50 m2;
Bedroom with built-in closet 11.75 m2, IS 6.25 m2, with access to balcony 29.95 m2;
Bedroom with built-in closet 15.05 m2, IS 3.90 m2, with access to balcony 7.45 m2.
Villa is equipped with air conditioning, solar panels.
Book your visit to get to know its surroundings.
Contact
House 4 Bedrooms Duplex
Santa Marinha e São Pedro da Afurada, Vila Nova de Gaia, Distrito do Porto
Under construction · 500m²
With Garage
buy
690.000 €
Venda de Moradia em fase de construção e com piscina licenciada, inserida em lote de terreno de 1000m2, com vistas espetaculares e únicas da foz e cabedelo do Rio Douro potenciadas pelo facto de o projeto ter sido idealizado com grandes vãos de varanda e janelas.
Junto à Quinta das Chãs numa rua tranquila de utilização exclusiva dos seus moradores, na zona de Afurada de cima, numa zona consolidada de moradias a um minuto da ponte da Arrábida.
Boas acessibilidades, com todo o comercio e serviço a poucos minutos de conveniência.
A fase de pedreiro está praticamente concluída e a edificação é totalmente em betão reforçado (não existe um único tijolo) e com cerca de 500m2 de área bruta de construção.
A licença de construção terá que ser revalidada, pelo que os futuros compradores poderão, com aditamento ao projeto, inserir alterações, de acordo com as necessidades e especificidades pretendidas, otimizando o resultado final de construção,
O loteamento, foi aprovado com as construções e manchas de implantação desalinhadas para otimizar as vistas de cada uma das construções, que por si só já estão alavancadas pela diferença de cotas dos diferentes lotes.
Trata-se de uma oportunidade única quer de investimento para quem pretenda, concluir a edificação e revender ou para quem pretenda Habitação Própria, com a possibilidade de aquisição a custo muito controlado, comparativamente com os preços praticados na zona e com a possibilidade de finalizar com o cunho e gosto pessoal.
Nota: as imagens virtuais apresentadas são meramente ilustrativas do que poderias ser o resultado final
Não perca esta oportunidade e agende a sua VISITA.
Junto à Quinta das Chãs numa rua tranquila de utilização exclusiva dos seus moradores, na zona de Afurada de cima, numa zona consolidada de moradias a um minuto da ponte da Arrábida.
Boas acessibilidades, com todo o comercio e serviço a poucos minutos de conveniência.
A fase de pedreiro está praticamente concluída e a edificação é totalmente em betão reforçado (não existe um único tijolo) e com cerca de 500m2 de área bruta de construção.
A licença de construção terá que ser revalidada, pelo que os futuros compradores poderão, com aditamento ao projeto, inserir alterações, de acordo com as necessidades e especificidades pretendidas, otimizando o resultado final de construção,
O loteamento, foi aprovado com as construções e manchas de implantação desalinhadas para otimizar as vistas de cada uma das construções, que por si só já estão alavancadas pela diferença de cotas dos diferentes lotes.
Trata-se de uma oportunidade única quer de investimento para quem pretenda, concluir a edificação e revender ou para quem pretenda Habitação Própria, com a possibilidade de aquisição a custo muito controlado, comparativamente com os preços praticados na zona e com a possibilidade de finalizar com o cunho e gosto pessoal.
Nota: as imagens virtuais apresentadas são meramente ilustrativas do que poderias ser o resultado final
Não perca esta oportunidade e agende a sua VISITA.
Contact
House 4 Bedrooms
Póvoa de Santa Iria e Forte da Casa, Vila Franca de Xira, Distrito de Lisboa
Under construction · 338m²
With Garage
buy
780.000 €
Detached villa, 298 m2 of construction, finishes with high standards of thermal comfort, technology and energy efficiency.
This villa has two floors of housing and basement with the following distribution:
On the 1st floor - Hall with 10.63 m2 large, Living Room and Kitchen Open Space with 47.91 m2; bedroom with 12, 08 m2 and WC with 6.90 m2;
On the 2nd floor - Suite with 36 m2 and with balcony oriented to the south of 11 m2;
Two bedrooms with built-in wardrobes, each with 15 m2 and one of them with balcony.
Basement, with motorized sectional gate, with 76 m2 floor area.
Kitchen equipped with oven, microwave, induction hob, extractor fan, dishwasher, from Bosch; Samsung side-by-side refrigerator, wine cellar for 33 bottles from HAIER, modern design furniture with silestone countertops;
Electric blinds, with integrated home automation, allowing control through APP on the mobile phone;
Photovoltaic solar panels with 6.0 Kwp of installed Power, (approximately 14 panels), with accumulation batteries to take advantage of the surplus produced, with reduction of energy dependence and providing an almost total independence from the grid;
Fast charging point for electric vehicles;
Security system, Alarm and Video Surveillance, with full control of the system through the mobile phone;
IP Video Doorman, with remote opening via mobile phone;
Hydraulic underfloor heating, with heating and cooling function, equipped with heat pump of high energy efficiency;
DHW water heater of 300 liters, powered by the heat pump, and with electrical support from the photovoltaic panels;
Pre-Installation of Air - Conditioning in the bedrooms and living room;
False ceilings in Pladur, with built-in led lighting. Sancas with indirect light;
Central aspiration;
Frames with thermal cut and double glazing of high thermal protection, with swing stop;
Outdoor with LED Lighting, with home automation, allowing the creation of automatic scenarios, and control through mobile APP;
Synthetic turf;
Outdoor swimming pool, with salt water treatment, with sun exposure south;
In the surrounding area of the pool has a leisure space, with barbecue that will surely be the ideal place to spend your summer afternoons with friends;
Located in a residential area characterized by the existence of single-family homes, walking distance from Lisbon and the accesses to the A1, N10, IC2 and IC8.
Do not miss the opportunity to live with the comfort, technology and energy efficiency that this property can provide you!
This villa is already under construction and there may still be changes in the choice of finishes to the taste of the client.
Come Visit!
This villa has two floors of housing and basement with the following distribution:
On the 1st floor - Hall with 10.63 m2 large, Living Room and Kitchen Open Space with 47.91 m2; bedroom with 12, 08 m2 and WC with 6.90 m2;
On the 2nd floor - Suite with 36 m2 and with balcony oriented to the south of 11 m2;
Two bedrooms with built-in wardrobes, each with 15 m2 and one of them with balcony.
Basement, with motorized sectional gate, with 76 m2 floor area.
Kitchen equipped with oven, microwave, induction hob, extractor fan, dishwasher, from Bosch; Samsung side-by-side refrigerator, wine cellar for 33 bottles from HAIER, modern design furniture with silestone countertops;
Electric blinds, with integrated home automation, allowing control through APP on the mobile phone;
Photovoltaic solar panels with 6.0 Kwp of installed Power, (approximately 14 panels), with accumulation batteries to take advantage of the surplus produced, with reduction of energy dependence and providing an almost total independence from the grid;
Fast charging point for electric vehicles;
Security system, Alarm and Video Surveillance, with full control of the system through the mobile phone;
IP Video Doorman, with remote opening via mobile phone;
Hydraulic underfloor heating, with heating and cooling function, equipped with heat pump of high energy efficiency;
DHW water heater of 300 liters, powered by the heat pump, and with electrical support from the photovoltaic panels;
Pre-Installation of Air - Conditioning in the bedrooms and living room;
False ceilings in Pladur, with built-in led lighting. Sancas with indirect light;
Central aspiration;
Frames with thermal cut and double glazing of high thermal protection, with swing stop;
Outdoor with LED Lighting, with home automation, allowing the creation of automatic scenarios, and control through mobile APP;
Synthetic turf;
Outdoor swimming pool, with salt water treatment, with sun exposure south;
In the surrounding area of the pool has a leisure space, with barbecue that will surely be the ideal place to spend your summer afternoons with friends;
Located in a residential area characterized by the existence of single-family homes, walking distance from Lisbon and the accesses to the A1, N10, IC2 and IC8.
Do not miss the opportunity to live with the comfort, technology and energy efficiency that this property can provide you!
This villa is already under construction and there may still be changes in the choice of finishes to the taste of the client.
Come Visit!
Contact
House 4 Bedrooms
Malveira, Malveira e São Miguel de Alcainça, Mafra, Distrito de Lisboa
Under construction · 243m²
buy
650.000 €
4 bedroom villas in Luxury Condominium, ’Condominium of the 2 Hills’, two minutes from the centre of Malveira.
Houses still under construction with generous areas and plenty of comfort, in a condominium of five townhouses, expected to be completed by the end of 2024. With contemporary lines and very pleasant surroundings, with high quality finishes.
All villas have a private garden with a very generous area and great sun exposure, with barbecue and swimming pool. Where you can live moments of sharing and conviviality with family and friends.
In Malveira you will find all kinds of commerce, services and transport, 15 minutes from both the famous beaches of Ericeira and Mafra and 30 minutes from the city of Lisbon, with excellent access.
Composed of:
R/C
- Entrance hall with built-in closet, living room, kitchen with pantry and full bathroom.
With direct access to the garden from the kitchen and living room.
1st Floor
-Four bedrooms, two of which are en suite with access to balconies, and a full bathroom to support the remaining bedrooms.
Private garage, box and solar panels.
Houses still under construction with generous areas and plenty of comfort, in a condominium of five townhouses, expected to be completed by the end of 2024. With contemporary lines and very pleasant surroundings, with high quality finishes.
All villas have a private garden with a very generous area and great sun exposure, with barbecue and swimming pool. Where you can live moments of sharing and conviviality with family and friends.
In Malveira you will find all kinds of commerce, services and transport, 15 minutes from both the famous beaches of Ericeira and Mafra and 30 minutes from the city of Lisbon, with excellent access.
Composed of:
R/C
- Entrance hall with built-in closet, living room, kitchen with pantry and full bathroom.
With direct access to the garden from the kitchen and living room.
1st Floor
-Four bedrooms, two of which are en suite with access to balconies, and a full bathroom to support the remaining bedrooms.
Private garage, box and solar panels.
Contact
House 4 Bedrooms
Azeitão (São Lourenço e São Simão), Setúbal, Distrito de Setúbal
Under construction · 179m²
With Garage
buy
815.000 €
Fabulosa moradia térrea T4 com Piscina, com formato em L com Pit Fire (lareira de chão exterior) no jardim, área de exterior fantástica, em lote de 630m2, toda equipada. Acabamentos de luxo.
Esta moradia está localizada nas Choilo, zona nobre de Azeitão.
Características da moradia:
- Caixilharia de PVC Oscilo-Batentes;
- Pré instalação de ar condicionado
- Piso radiante
- Estores Elétricos com corte térmico e acústico;
- Portas, Aduelas e Roupeiros Termo lacados;
- Portões elétricos com comando (exterior e da garagem);
- Cozinha totalmente equipada;
A moradia é composta por:
- Sala e Cozinha em Openspace com 60m2;
- Lavandaria com 7m2;
- Suite1 com 22m2;
- WC da Suite1 com 9m2;
- Closet1 com 7m2;
- Suite2 com 17m2;
- Wc da Suite2 com 4m2;
-Suite3 com 17m2;
- Wc da Suite3 com 4m2;
- Quarto 11 m2
- WC com 3m2;
- Alpendre com 10m2;
- Garagem com 22m2;
- Hall de Entrada com 4m2;
- Garagem com 22m2;
A conclusão da obra - Fevereiro 2025
A Primehouse é uma empresa certificada pelo Banco de Portugal como intermediária de crédito.
Podemos ajudar a encontrar as melhores soluções para a compra de casa.
Visite-nos.
Esta moradia está localizada nas Choilo, zona nobre de Azeitão.
Características da moradia:
- Caixilharia de PVC Oscilo-Batentes;
- Pré instalação de ar condicionado
- Piso radiante
- Estores Elétricos com corte térmico e acústico;
- Portas, Aduelas e Roupeiros Termo lacados;
- Portões elétricos com comando (exterior e da garagem);
- Cozinha totalmente equipada;
A moradia é composta por:
- Sala e Cozinha em Openspace com 60m2;
- Lavandaria com 7m2;
- Suite1 com 22m2;
- WC da Suite1 com 9m2;
- Closet1 com 7m2;
- Suite2 com 17m2;
- Wc da Suite2 com 4m2;
-Suite3 com 17m2;
- Wc da Suite3 com 4m2;
- Quarto 11 m2
- WC com 3m2;
- Alpendre com 10m2;
- Garagem com 22m2;
- Hall de Entrada com 4m2;
- Garagem com 22m2;
A conclusão da obra - Fevereiro 2025
A Primehouse é uma empresa certificada pelo Banco de Portugal como intermediária de crédito.
Podemos ajudar a encontrar as melhores soluções para a compra de casa.
Visite-nos.
Contact
House 4 Bedrooms Duplex
Quinta do Anjo, Palmela, Distrito de Setúbal
Under construction · 225m²
With Swimming Pool
buy
485.000 €
Modern Residence Opportunity Under Construction!
Explore the privilege of acquiring a brand-new home currently in the construction phase. This residence is strategically located in an easily accessible area near the A2 and A33 highways, providing convenient travel to Lisbon and other nearby cities.
The two-story house boasts appealing features, including double-glazed windows, pre-installed air conditioning, and electric blinds. The AC5 flooring in Nogueira color adds elegance and modernity to the space. Noteworthy is the comfort provided by the heat recovery system, heat pump, and solar panels contributing to energy efficiency, ensuring comfort and savings for your family.
The kitchen, fully equipped with high-quality appliances from the BEKO brand, features thermolaminated furniture and a Silestone countertop, creating a modern and functional environment.
The spacious 40m2 living room is bathed in natural light, thanks to two large balcony windows, creating a welcoming atmosphere. The house also includes a suite and three spacious bedrooms, ideal for accommodating your entire family.
The location is truly privileged, just 450 meters from the Penalva train station and 200 meters from schools. Local commerce is a mere 900 meters away, providing additional convenience. Don’t miss this unique opportunity to acquire a new, modern home in a strategically located setting.
Schedule your visit now and discover your future home!
Looking for help with your financing? We are credit intermediaries authorized by BDP with license N2534, count on us!
Explore the privilege of acquiring a brand-new home currently in the construction phase. This residence is strategically located in an easily accessible area near the A2 and A33 highways, providing convenient travel to Lisbon and other nearby cities.
The two-story house boasts appealing features, including double-glazed windows, pre-installed air conditioning, and electric blinds. The AC5 flooring in Nogueira color adds elegance and modernity to the space. Noteworthy is the comfort provided by the heat recovery system, heat pump, and solar panels contributing to energy efficiency, ensuring comfort and savings for your family.
The kitchen, fully equipped with high-quality appliances from the BEKO brand, features thermolaminated furniture and a Silestone countertop, creating a modern and functional environment.
The spacious 40m2 living room is bathed in natural light, thanks to two large balcony windows, creating a welcoming atmosphere. The house also includes a suite and three spacious bedrooms, ideal for accommodating your entire family.
The location is truly privileged, just 450 meters from the Penalva train station and 200 meters from schools. Local commerce is a mere 900 meters away, providing additional convenience. Don’t miss this unique opportunity to acquire a new, modern home in a strategically located setting.
Schedule your visit now and discover your future home!
Looking for help with your financing? We are credit intermediaries authorized by BDP with license N2534, count on us!
Contact
Semi-Detached House 4 Bedrooms Triplex
O. Azeméis, Riba-Ul, Ul, Macinhata Seixa, Madail, Oliveira de Azeméis, Distrito de Aveiro
Under construction · 198m²
With Garage
buy
410.000 €
Novas moradias a nascer junto à entrada do emblemático Parque de La-Salette e a poucos minutos do centro da cidade.
Esta moradia geminada T4, composta por cave, rés do chão e 1º piso, oferecem-lhe todo o espaço e comodidade que procura.
No rés do chão encontramos uma sala de estar/jantar e cozinha em open space, wc de serviço e ainda acesso ao jardim da moradia.
Terraço de 37,22m2 com acesso pela Sala.
A cozinha será equipada com electrodomésticos marca Siemens.
No piso superior, temos a zona mais privada da moradia.
Aqui, encontramos uma casa de banho e quatro quartos, sendo um deles suite.
A suite e ainda dois dos quartos, beneficiam de acesso a varanda.
Na cave, com uma área total de 147m2, dispõe de uma incrível garagem fechada com 90m2 para o estacionamento das suas viaturas e cerca de 56m2 de área arrumos .
Beneficiando de materiais e equipamentos modernos e eficientes, esta moradia está equipada com:
- Ar condicionado Tecnologia Inverter
- Estores Elétricos Térmicos
- Caixilharia com ruptura térmica e vidro duplo térmico
- Bomba de calor
- Tectos falsos com iluminação LED
- Portas a total altura dos espaços
- Pavimento flutuante
- Vídeo-porteiro
- Porta de segurança
Previsão de conclusão para 2025.
Estamos disponíveis para lhe apresentar todo o projecto.
Juntamente com a Ezata Credit, reforçamos que somos intermediários de Crédito à Habitação autorizados pelo Banco de Portugal e, juntamente com a Ezata Seguros, complementamos o processo de aquisição com as melhores propostas para o seu seguro de vida e seguro multirriscos.
Desta forma, para sua maior comodidade, podemos ajudá-lo ao longo de todo o processo, desde o seu primeiro contacto, até se sentir Em Casa.
Ezata Credit e Ezata Seguros são marcas pertencentes à Ezata Grupo.
Esta moradia geminada T4, composta por cave, rés do chão e 1º piso, oferecem-lhe todo o espaço e comodidade que procura.
No rés do chão encontramos uma sala de estar/jantar e cozinha em open space, wc de serviço e ainda acesso ao jardim da moradia.
Terraço de 37,22m2 com acesso pela Sala.
A cozinha será equipada com electrodomésticos marca Siemens.
No piso superior, temos a zona mais privada da moradia.
Aqui, encontramos uma casa de banho e quatro quartos, sendo um deles suite.
A suite e ainda dois dos quartos, beneficiam de acesso a varanda.
Na cave, com uma área total de 147m2, dispõe de uma incrível garagem fechada com 90m2 para o estacionamento das suas viaturas e cerca de 56m2 de área arrumos .
Beneficiando de materiais e equipamentos modernos e eficientes, esta moradia está equipada com:
- Ar condicionado Tecnologia Inverter
- Estores Elétricos Térmicos
- Caixilharia com ruptura térmica e vidro duplo térmico
- Bomba de calor
- Tectos falsos com iluminação LED
- Portas a total altura dos espaços
- Pavimento flutuante
- Vídeo-porteiro
- Porta de segurança
Previsão de conclusão para 2025.
Estamos disponíveis para lhe apresentar todo o projecto.
Juntamente com a Ezata Credit, reforçamos que somos intermediários de Crédito à Habitação autorizados pelo Banco de Portugal e, juntamente com a Ezata Seguros, complementamos o processo de aquisição com as melhores propostas para o seu seguro de vida e seguro multirriscos.
Desta forma, para sua maior comodidade, podemos ajudá-lo ao longo de todo o processo, desde o seu primeiro contacto, até se sentir Em Casa.
Ezata Credit e Ezata Seguros são marcas pertencentes à Ezata Grupo.
Contact
House 4 Bedrooms Duplex
Vila de Prado, Vila Verde, Distrito de Braga
Under construction · 200m²
With Garage
buy
450.000 €
Moradia Nova T4 - Prado
Moradia de excelência com possibilidade de escolher os acabamentos.
Com uma ótima localização zona calma mas perto de todos os serviços que precisa no seu dia-a-dia.
Esta moradia é composta por 2 pisos, com 4 quartos 3 deles são suites, 4 casas de banho, 2 salas uma comum e uma de 59,20 m2 que pode ser uma sala de convívios, sala de cinema ou até um ginásio, lavandaria e despensa.
Conta com jardim e uma churrasqueira com uma maravilhosa exposição solar.
Caracteristicas:
Pré - aspiração central;
Pré - aquecimento central;
Pré - Ar condicionado;
Bomba de Calor;
Vidros duplos;
Estores elétricos;
Porta blindada;
Portões automáticos;
Venha-nos fazer uma visita para conhecer esta maravilhosa Moradia!!
Moradia de excelência com possibilidade de escolher os acabamentos.
Com uma ótima localização zona calma mas perto de todos os serviços que precisa no seu dia-a-dia.
Esta moradia é composta por 2 pisos, com 4 quartos 3 deles são suites, 4 casas de banho, 2 salas uma comum e uma de 59,20 m2 que pode ser uma sala de convívios, sala de cinema ou até um ginásio, lavandaria e despensa.
Conta com jardim e uma churrasqueira com uma maravilhosa exposição solar.
Caracteristicas:
Pré - aspiração central;
Pré - aquecimento central;
Pré - Ar condicionado;
Bomba de Calor;
Vidros duplos;
Estores elétricos;
Porta blindada;
Portões automáticos;
Venha-nos fazer uma visita para conhecer esta maravilhosa Moradia!!
Contact
Detached House 4 Bedrooms Duplex
Nossa Senhora de Fátima, Entroncamento, Distrito de Santarém
Under construction · 211m²
With Swimming Pool
buy
375.000 €
Excellent 5 bedroom detached detached house for sale in Quinta do Bonito, in Entroncamento.
This property offers generous areas and top quality materials. It has an excellent swimming pool, and a large basement that includes a kitchen and barbecue, as well as a garage for 2 cars.
With good access to the A13 and A23 (A1), it is located in a residential area close to commerce, services and public transport.
An ideal villa for those looking for comfort, quality and convenience
This property offers generous areas and top quality materials. It has an excellent swimming pool, and a large basement that includes a kitchen and barbecue, as well as a garage for 2 cars.
With good access to the A13 and A23 (A1), it is located in a residential area close to commerce, services and public transport.
An ideal villa for those looking for comfort, quality and convenience
Contact
House 4 Bedrooms
Custóias, Leça do Balio e Guifões, Matosinhos, Distrito do Porto
Under construction · 293m²
With Garage
buy
495.000 €
Excelente moradia T4 , numa zona tranquila e de fáceis acessos.
Exposição solar: nascente / poente
Descrição sumária:
- CAVE : Aparcamento e casa das máquinas, acesso com apoio ao jardim , com 77m2
-R/CHÃO : Zona Social com cozinha, WC de serviço, luz direta e sala comum com varanda/pátio com acesso ao jardim.
1º ANDAR : 3 quartos, 1 suíte com closet
Todos com roupeiros e varandas, hall de chegada com armário para arrumação.
RECUADO : Aposento Polivalente, Suíte Com Roupeiro e armário para arrumação,
Tem 2 terraços.
PAVIMENTOS
Cave Betão polido
Piso 0 Entrada Granito; Interior Pavimento Flutuante AC5 Carvalho, Terraço em
Lajetas de Granito.
Piso 1 e 2 Wc’s em Mármore ’Creme Marfil’; restante Pavimento Flutuante AC5
Carvalho, Varandas e terraços em Granito; Escadas em Madeira de Carvalho
Exterior rampa em betão escovado ou micro cubo; Escadas Placas Granito; Terra
vegetal floreira e logradouro
PAREDES
Cave Reboco Pintado
Piso 0 Estanhado projectado; Wc’s em Grés
Piso 1 e 2 Estanhado projectado; Wc’s em Grés
Fachadas Granito e ETICS
TECTOS
Cave Pladur pintado
Piso 0 Pladur pintado
Piso 1 e 2 Pladur pintado
ISOLAMENTOS
Fachadas Bloco térmico com face exterior ETICS e Granito sobre XPS
Empenas Laterais Bloco térmico com face exterior ETICS
Cobertura e Terraços Roofmate 6 cm de espessura sob camada de godo lavado com 5 cm de
espessura; Placagem de granito em Terraços
EQUIPAMENTO
Mob. Cozinha Termolaminado
Cozinha Completamente equipada SIEMENS
Aquecimento Ar condicionado com bomba de calor ou Aquecimento Central com caldeira
mural e painéis solares
AQS Painel Solar com Bomba de calor
Louças Sanitarias Sanindusa: Sanitas, bidés e moveis com lavatório suspensos.
CARPINTARIA Portas, roupeiros e rodapés com lacagem à cor das paredes
Porta Segurança ’Dierre’ entrada
SERRALHARIA Caixilharia PVC
Estores Térmicos de comando eléctrico
Portões ferro no muro da rua; portão seccionado na cave
Gradeamentos em ferro esmaltado e vidro
DIVERSOS:
Luminárias Led
Domótica por Wifi
Electrodomésticos Siemens - Placa, forno, exaustor, máquina de lavar loiça,
combinado, microondas, máquina de lavar roupa, máquina de secar roupa
Aspiração Central
P. I. Paineis Fotovoltaicos
P. I. CCTV
ITED
P.I. Alarme Intrusão
Tomada carregamento carro eléctrico
Vídeo porteiro
Instalação de pontos de água nos dois terraços do recuado
Cl. Energética A+
FICAM PRONTAS JULHO 2025
AS IMAGENS SÃO ILUSTRATIVAS, SIMILARES AO QUE VAI SER EFETUADO.
EXISTE A POSSIBILIDADE DE PERSONALIZAR DE ACORDOCOM AS NECESSIDADES DO CLIENTE.
Exposição solar: nascente / poente
Descrição sumária:
- CAVE : Aparcamento e casa das máquinas, acesso com apoio ao jardim , com 77m2
-R/CHÃO : Zona Social com cozinha, WC de serviço, luz direta e sala comum com varanda/pátio com acesso ao jardim.
1º ANDAR : 3 quartos, 1 suíte com closet
Todos com roupeiros e varandas, hall de chegada com armário para arrumação.
RECUADO : Aposento Polivalente, Suíte Com Roupeiro e armário para arrumação,
Tem 2 terraços.
PAVIMENTOS
Cave Betão polido
Piso 0 Entrada Granito; Interior Pavimento Flutuante AC5 Carvalho, Terraço em
Lajetas de Granito.
Piso 1 e 2 Wc’s em Mármore ’Creme Marfil’; restante Pavimento Flutuante AC5
Carvalho, Varandas e terraços em Granito; Escadas em Madeira de Carvalho
Exterior rampa em betão escovado ou micro cubo; Escadas Placas Granito; Terra
vegetal floreira e logradouro
PAREDES
Cave Reboco Pintado
Piso 0 Estanhado projectado; Wc’s em Grés
Piso 1 e 2 Estanhado projectado; Wc’s em Grés
Fachadas Granito e ETICS
TECTOS
Cave Pladur pintado
Piso 0 Pladur pintado
Piso 1 e 2 Pladur pintado
ISOLAMENTOS
Fachadas Bloco térmico com face exterior ETICS e Granito sobre XPS
Empenas Laterais Bloco térmico com face exterior ETICS
Cobertura e Terraços Roofmate 6 cm de espessura sob camada de godo lavado com 5 cm de
espessura; Placagem de granito em Terraços
EQUIPAMENTO
Mob. Cozinha Termolaminado
Cozinha Completamente equipada SIEMENS
Aquecimento Ar condicionado com bomba de calor ou Aquecimento Central com caldeira
mural e painéis solares
AQS Painel Solar com Bomba de calor
Louças Sanitarias Sanindusa: Sanitas, bidés e moveis com lavatório suspensos.
CARPINTARIA Portas, roupeiros e rodapés com lacagem à cor das paredes
Porta Segurança ’Dierre’ entrada
SERRALHARIA Caixilharia PVC
Estores Térmicos de comando eléctrico
Portões ferro no muro da rua; portão seccionado na cave
Gradeamentos em ferro esmaltado e vidro
DIVERSOS:
Luminárias Led
Domótica por Wifi
Electrodomésticos Siemens - Placa, forno, exaustor, máquina de lavar loiça,
combinado, microondas, máquina de lavar roupa, máquina de secar roupa
Aspiração Central
P. I. Paineis Fotovoltaicos
P. I. CCTV
ITED
P.I. Alarme Intrusão
Tomada carregamento carro eléctrico
Vídeo porteiro
Instalação de pontos de água nos dois terraços do recuado
Cl. Energética A+
FICAM PRONTAS JULHO 2025
AS IMAGENS SÃO ILUSTRATIVAS, SIMILARES AO QUE VAI SER EFETUADO.
EXISTE A POSSIBILIDADE DE PERSONALIZAR DE ACORDOCOM AS NECESSIDADES DO CLIENTE.
Contact
Detached House 4 Bedrooms
Palmela, Distrito de Setúbal
Under construction · 252m²
With Garage
buy
600.000 €
Moradia Isolada T4 com arquitetura moderna, inserida em lote de terreno de 452 m², localizada em Palmela, numa zona calma e tranquila. Fica a 2 min do centro de Palmela, a 15 min de Setúbal, 30 min de Lisboa e a 2 min do acesso à A2, fica muito perto também da Escola St. Peter’s School, restaurantes e hipermercados.
A moradia distribui-se por 2 pisos, nomeadamente, o piso térreo e primeiro piso.
Piso 0 - Sala ampla com cozinha open space com uma vista privilegiada para a piscina, com cerca de 78,91m². Um quarto/escritório com 10,85 m² e uma wc social de 3,16 m².
Piso 1 - Suite principal com 21 m², dois quartos e um wc social, todos os quartos têm acesso ao terraço.
Na zona exterior temos uma piscina, uma garagem, um alpendre e zona de jardim.
A moradia distribui-se por 2 pisos, nomeadamente, o piso térreo e primeiro piso.
Piso 0 - Sala ampla com cozinha open space com uma vista privilegiada para a piscina, com cerca de 78,91m². Um quarto/escritório com 10,85 m² e uma wc social de 3,16 m².
Piso 1 - Suite principal com 21 m², dois quartos e um wc social, todos os quartos têm acesso ao terraço.
Na zona exterior temos uma piscina, uma garagem, um alpendre e zona de jardim.
Contact
Town House 4 Bedrooms Triplex
Urbanização Quebrada Norte, Alcochete, Distrito de Setúbal
Under construction · 159m²
With Garage
buy
650.000 €
Villa with 4 Suites, Garage, Patio, Barbecue, Swimming Pool and Garage, inserted in the village of Alcochete with excellent location
This fantastic villa excels by the excellent finishes of luxury existing the possibility of customization of the finishes, the choice of the client (through the construction phase and specifications of the construction company)..
House composed of:
Floor -1
Basement with 92m2 with garage for 4 cars, storage area (can be transformed into laundry) and technical area to support the pool
Floor 0
Hall
Social I.S.
Room 32m2 in open space with the kitchen 12m2 fully equipped
Floor 1
Hall
3 bedrooms all en suite with built-in wardrobes and balcony
Floor 2
1 Master Suite 36 m2 with access to terrace 18 m2
Outdoor garden space 40m2 with pool 23m2
Barbecue
Features:
Air conditioning
Ambient Sound
Solar panel for water heating
Central Aspiration
High Security Door
Video Intercom
PVC frames with Oscillo-stop windows, double glazing with thermal cut
Electric blinds with thermal insulation
Motorized Gates
Be sure to visit this villa with excellent location and proximity to Freeport, beach, village center, Schools and the main access to the motorway, Vasco da Gama Bridge and all the attractions that Alcochete has to offer enjoying the calm and warmth of the village.
Mark your visit!
This fantastic villa excels by the excellent finishes of luxury existing the possibility of customization of the finishes, the choice of the client (through the construction phase and specifications of the construction company)..
House composed of:
Floor -1
Basement with 92m2 with garage for 4 cars, storage area (can be transformed into laundry) and technical area to support the pool
Floor 0
Hall
Social I.S.
Room 32m2 in open space with the kitchen 12m2 fully equipped
Floor 1
Hall
3 bedrooms all en suite with built-in wardrobes and balcony
Floor 2
1 Master Suite 36 m2 with access to terrace 18 m2
Outdoor garden space 40m2 with pool 23m2
Barbecue
Features:
Air conditioning
Ambient Sound
Solar panel for water heating
Central Aspiration
High Security Door
Video Intercom
PVC frames with Oscillo-stop windows, double glazing with thermal cut
Electric blinds with thermal insulation
Motorized Gates
Be sure to visit this villa with excellent location and proximity to Freeport, beach, village center, Schools and the main access to the motorway, Vasco da Gama Bridge and all the attractions that Alcochete has to offer enjoying the calm and warmth of the village.
Mark your visit!
Contact
See more Houses Under construction
Bedrooms
Zones
Can’t find the property you’re looking for?
