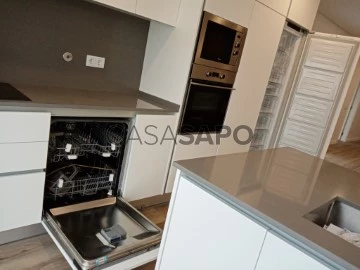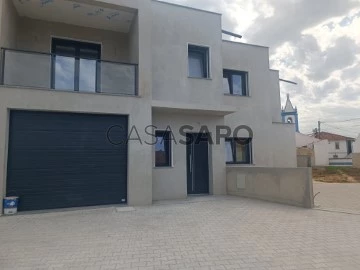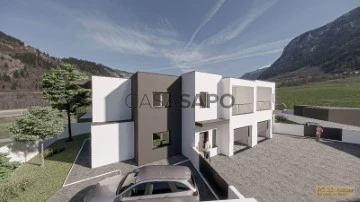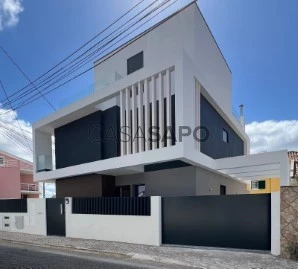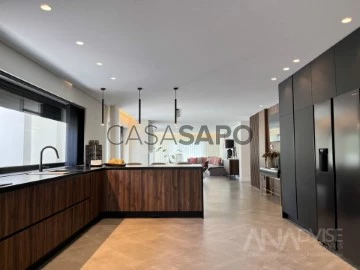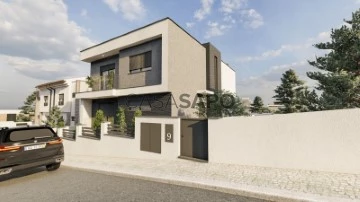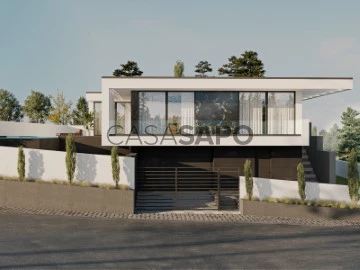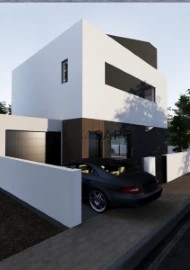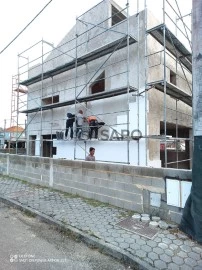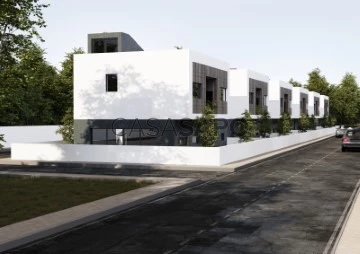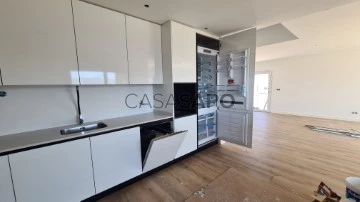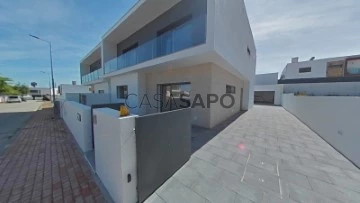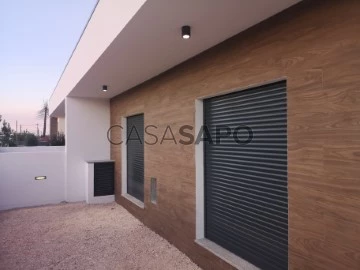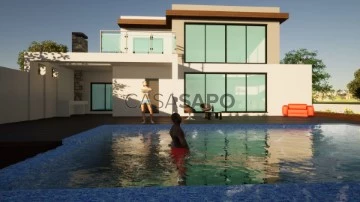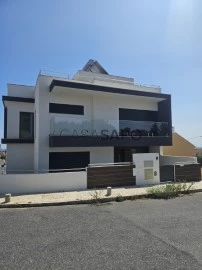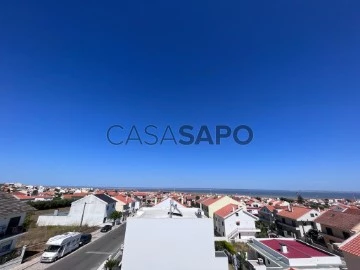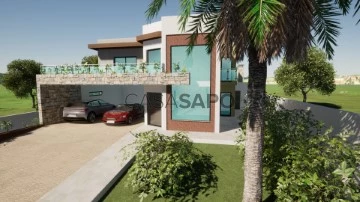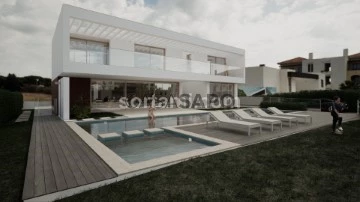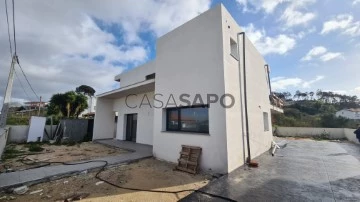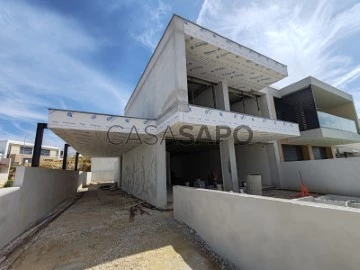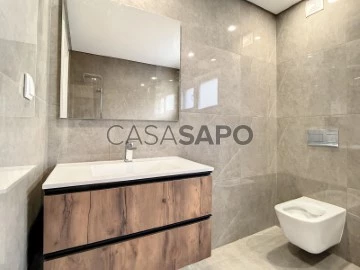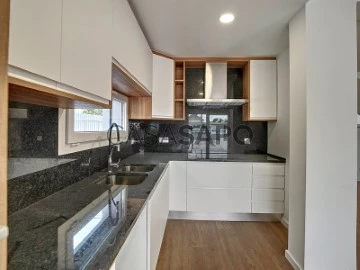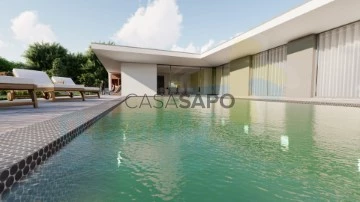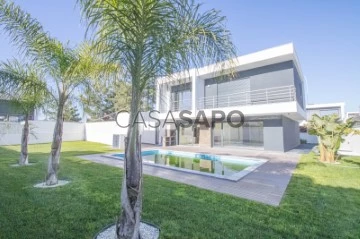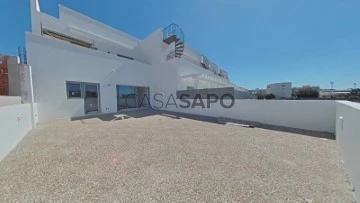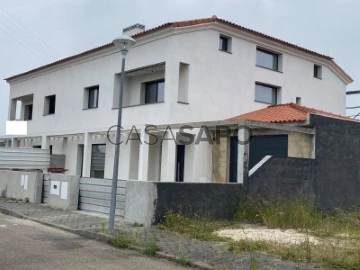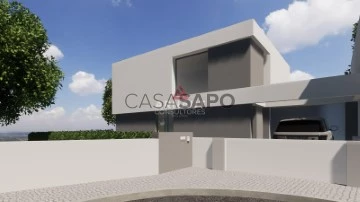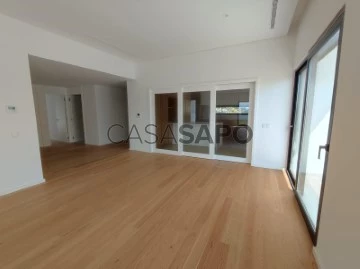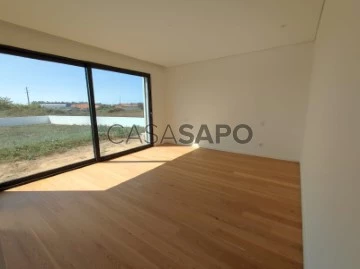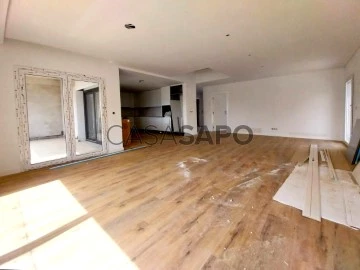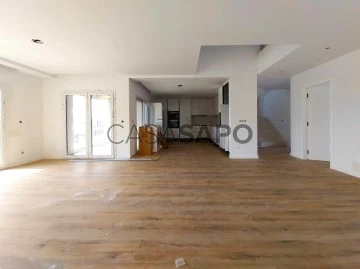Houses
4
Price
More filters
987 Houses 4 Bedrooms with more photos, Under construction, near Public Transportation, Page 3
Order by
More photos
Detached House 4 Bedrooms
Brejos de Azeitão, Azeitão (São Lourenço e São Simão), Setúbal, Distrito de Setúbal
Under construction · 188m²
buy
599.000 €
Open Space 47,75 m2 (Cozinha totalmente equipada, moveis lacados a branco, pavimento em ceramico; Sala ,pavimento em ceramico)
Wc de serviço 5,01m2;
Zona de circulação quartos 5,35m2;
Quarto 13,23m2, c/roupeiro pavimento soalho flutuante
Quarto/escritório 10,07m2,pavimento soalho flutuante
Suite 13,90m2 c/roupeiro pavimento soalho flutuante
Suite c/closet 28m2, pavimento soalho flutuante
Exterior:
Garagem 16,27m2;
Lavandaria 3,37m2;
Wc de apoio á piscina 2,12m2;
Abrigo automóvel 19,90m2;
Piscina.
Equipamentos:Aspiração Central
Video Porteiro
Porta Blindada
Portoes Automaticos
Estores Electricos
Paineis Solares
Pre instalaçao Ar Condicionado
Venha conhecer um sitio de excelência, marque a sua visita!
Wc de serviço 5,01m2;
Zona de circulação quartos 5,35m2;
Quarto 13,23m2, c/roupeiro pavimento soalho flutuante
Quarto/escritório 10,07m2,pavimento soalho flutuante
Suite 13,90m2 c/roupeiro pavimento soalho flutuante
Suite c/closet 28m2, pavimento soalho flutuante
Exterior:
Garagem 16,27m2;
Lavandaria 3,37m2;
Wc de apoio á piscina 2,12m2;
Abrigo automóvel 19,90m2;
Piscina.
Equipamentos:Aspiração Central
Video Porteiro
Porta Blindada
Portoes Automaticos
Estores Electricos
Paineis Solares
Pre instalaçao Ar Condicionado
Venha conhecer um sitio de excelência, marque a sua visita!
Contact
House 4 Bedrooms Duplex
Vimeiro, Lourinhã, Distrito de Lisboa
Under construction · 244m²
With Garage
buy
360.000 €
Inserted in a plot of 459m², this fantastic 4 bedroom property with excellent sun exposure.
The villa consists of 2 floors distributed as follows:
Floor 0: Garage with access to the hall that distributes to the living room and kitchen in open space, pantry, full bathroom and a bedroom with built-in wardrobe.
Floor 1: Intended for the private area, there is a spacious hall that distributes to 2 bedrooms with built-in wardrobes and balcony, full bathroom, suite with closet and bathroom with shower.
For those looking for the tranquility of the countryside, proximity to the sea, easy and quick access to the A8, safety and quality of life, this may be the perfect property for you!!
Book your visit now and come and be enchanted by the West Zone!
The information provided is merely informative, non-binding, and does not dispense with the consultation of the mediator.
The villa consists of 2 floors distributed as follows:
Floor 0: Garage with access to the hall that distributes to the living room and kitchen in open space, pantry, full bathroom and a bedroom with built-in wardrobe.
Floor 1: Intended for the private area, there is a spacious hall that distributes to 2 bedrooms with built-in wardrobes and balcony, full bathroom, suite with closet and bathroom with shower.
For those looking for the tranquility of the countryside, proximity to the sea, easy and quick access to the A8, safety and quality of life, this may be the perfect property for you!!
Book your visit now and come and be enchanted by the West Zone!
The information provided is merely informative, non-binding, and does not dispense with the consultation of the mediator.
Contact
House 4 Bedrooms
Casal do Bispo, Pontinha e Famões, Odivelas, Distrito de Lisboa
Under construction · 207m²
buy
658.000 €
Moradia isolada T4 com piscina e rooftop no Casal do Bispo/Casal Novo, em Famões. Lote de terreno em gaveto com 285 m2 e com uma área de construção de 207 m2. Moradia em fase final de construção, previsto a sua conclusão final de Junho 2024.
Piso 0 - 90m2 Sala ampla, cozinha equipada, W/C completa, quarto com roupeiro/Escritório
Piso 1 - 90m2 1 Suite de 26m2 com closet e varanda, 2 quartos generosos com roupeiros com varandas, W/C completa
Piso 2 (Rooftop) - 27m2 Sala de máquinas, espaço para Escritório/Ginásio com 10m2, Terraço generoso com 60m2
Exterior - Piscina, churrasqueira/barbecue, espaço para refeições, espaços verdes estacionamento para 3 carros.
Equipada com painéis solares-térmicos, Ar condicionado e bomba de calor para aquecimento da água da piscina. Caixilharia em Alumínio Termo lacado cinza escuro; Estores elétricos Termo lacado Cinza escuro, vidro duplo, etc.
Podemos encontrar relativamente perto todo o tipo de comercio, vários centros comerciais e serviços, Escolas, Hospital, Jardim infantil, centro de saúde de Famões, cafés, salão de cabeleireiro, bombas de gasolina, restaurantes, grandes superfícies comerciais hipermercados, etc.
Bem servido de transportes, alguns diretos para o metro da Pontinha e Odivelas.
Com excelentes acessos a Lisboa e às principais vias rápidas, autoestradas A9, A8.
ESCOLHER a ByNunes:
Optar pela mais eficiente Rede de Consultores Imobiliários do mercado, capazes de o aconselhar e acompanhar na operação de compra do seu imóvel.
Seja qual for o valor do seu investimento, terá sempre a certeza que o seu novo imóvel não é uma parte do que fazemos - é tudo o que fazemos.
VANTAGENS:
- Disponibilização de um Consultor Dedicado em todo o processo de compra;
- Procura permanente de um imóvel à medida das suas necessidades;
- Acompanhamento negocial;
- Disponibilização das mais vantajosas soluções financeiras;
- Apoio no processo de financiamento;
- Apoio na marcação e realização do CPCV (Contrato Promessa Compra e Venda);
- Apoio na marcação e realização da escritura publica de compra e venda.
Piso 0 - 90m2 Sala ampla, cozinha equipada, W/C completa, quarto com roupeiro/Escritório
Piso 1 - 90m2 1 Suite de 26m2 com closet e varanda, 2 quartos generosos com roupeiros com varandas, W/C completa
Piso 2 (Rooftop) - 27m2 Sala de máquinas, espaço para Escritório/Ginásio com 10m2, Terraço generoso com 60m2
Exterior - Piscina, churrasqueira/barbecue, espaço para refeições, espaços verdes estacionamento para 3 carros.
Equipada com painéis solares-térmicos, Ar condicionado e bomba de calor para aquecimento da água da piscina. Caixilharia em Alumínio Termo lacado cinza escuro; Estores elétricos Termo lacado Cinza escuro, vidro duplo, etc.
Podemos encontrar relativamente perto todo o tipo de comercio, vários centros comerciais e serviços, Escolas, Hospital, Jardim infantil, centro de saúde de Famões, cafés, salão de cabeleireiro, bombas de gasolina, restaurantes, grandes superfícies comerciais hipermercados, etc.
Bem servido de transportes, alguns diretos para o metro da Pontinha e Odivelas.
Com excelentes acessos a Lisboa e às principais vias rápidas, autoestradas A9, A8.
ESCOLHER a ByNunes:
Optar pela mais eficiente Rede de Consultores Imobiliários do mercado, capazes de o aconselhar e acompanhar na operação de compra do seu imóvel.
Seja qual for o valor do seu investimento, terá sempre a certeza que o seu novo imóvel não é uma parte do que fazemos - é tudo o que fazemos.
VANTAGENS:
- Disponibilização de um Consultor Dedicado em todo o processo de compra;
- Procura permanente de um imóvel à medida das suas necessidades;
- Acompanhamento negocial;
- Disponibilização das mais vantajosas soluções financeiras;
- Apoio no processo de financiamento;
- Apoio na marcação e realização do CPCV (Contrato Promessa Compra e Venda);
- Apoio na marcação e realização da escritura publica de compra e venda.
Contact
Detached House 4 Bedrooms
Viseu, Distrito de Viseu
Under construction · 247m²
With Garage
buy
760.000 €
Luxury villa for sale in Viseu, near the center.
Inserted in a plot of land with 990m2, with gross construction area 369m2, the villa is divided as follows:
Outside: Closed garage for 2 Cars with 50m2 plus outdoor parking for 4 cars, swimming pool with 40m2 and toilet support with shower, 2 wells for irrigation and large garden.
R / C: Hall with staircase and window of double height right, Toilet Service, kitchen, Living room with 3 large windows, laundry with access to the outside, storage and terrace with barbecue.
1st Floor: 4 suites (two with closet and two with large wardrobe) and area (open space) with window facing the pool perfect for a large office or gym.
Included: -Fully equipped kitchen. -State-of-the-art pellet recuperator with glass in the room for heating. -Pre installation of air conditioning in all divisions. -Pre installation of Heat Pump for heating. -200L Heat Pump for hot water -Electric Solar Panels -Solar Panels for hot water -Pool of 40m2 Heated with salt treatment (heating with Heat Pump) -Coating in 8cm capoto -Indirect light with hips -ECO system for water saving and water use for toilets -System to deposit clothes directly from the 1st floor in the laundry area. -Electric blinds -Aluminum frames in the LT series, with thermal breakage, double glass 6mm+cx20+6mm Planitherm. -2 AC ́s LG Brand of 24.000btu, 1 on the first floor and another on the R / C .
SEE OUR PROPERTIES IN: (url hidden)
Inserted in a plot of land with 990m2, with gross construction area 369m2, the villa is divided as follows:
Outside: Closed garage for 2 Cars with 50m2 plus outdoor parking for 4 cars, swimming pool with 40m2 and toilet support with shower, 2 wells for irrigation and large garden.
R / C: Hall with staircase and window of double height right, Toilet Service, kitchen, Living room with 3 large windows, laundry with access to the outside, storage and terrace with barbecue.
1st Floor: 4 suites (two with closet and two with large wardrobe) and area (open space) with window facing the pool perfect for a large office or gym.
Included: -Fully equipped kitchen. -State-of-the-art pellet recuperator with glass in the room for heating. -Pre installation of air conditioning in all divisions. -Pre installation of Heat Pump for heating. -200L Heat Pump for hot water -Electric Solar Panels -Solar Panels for hot water -Pool of 40m2 Heated with salt treatment (heating with Heat Pump) -Coating in 8cm capoto -Indirect light with hips -ECO system for water saving and water use for toilets -System to deposit clothes directly from the 1st floor in the laundry area. -Electric blinds -Aluminum frames in the LT series, with thermal breakage, double glass 6mm+cx20+6mm Planitherm. -2 AC ́s LG Brand of 24.000btu, 1 on the first floor and another on the R / C .
SEE OUR PROPERTIES IN: (url hidden)
Contact
House 4 Bedrooms
Póvoa de Santa Iria e Forte da Casa, Vila Franca de Xira, Distrito de Lisboa
Under construction · 338m²
With Garage
buy
780.000 €
Detached villa, 298 m2 of construction, finishes with high standards of thermal comfort, technology and energy efficiency.
This villa has two floors of housing and basement with the following distribution:
On the 1st floor - Hall with 10.63 m2 large, Living Room and Kitchen Open Space with 47.91 m2; bedroom with 12, 08 m2 and WC with 6.90 m2;
On the 2nd floor - Suite with 36 m2 and with balcony oriented to the south of 11 m2;
Two bedrooms with built-in wardrobes, each with 15 m2 and one of them with balcony.
Basement, with motorized sectional gate, with 76 m2 floor area.
Kitchen equipped with oven, microwave, induction hob, extractor fan, dishwasher, from Bosch; Samsung side-by-side refrigerator, wine cellar for 33 bottles from HAIER, modern design furniture with silestone countertops;
Electric blinds, with integrated home automation, allowing control through APP on the mobile phone;
Photovoltaic solar panels with 6.0 Kwp of installed Power, (approximately 14 panels), with accumulation batteries to take advantage of the surplus produced, with reduction of energy dependence and providing an almost total independence from the grid;
Fast charging point for electric vehicles;
Security system, Alarm and Video Surveillance, with full control of the system through the mobile phone;
IP Video Doorman, with remote opening via mobile phone;
Hydraulic underfloor heating, with heating and cooling function, equipped with heat pump of high energy efficiency;
DHW water heater of 300 liters, powered by the heat pump, and with electrical support from the photovoltaic panels;
Pre-Installation of Air - Conditioning in the bedrooms and living room;
False ceilings in Pladur, with built-in led lighting. Sancas with indirect light;
Central aspiration;
Frames with thermal cut and double glazing of high thermal protection, with swing stop;
Outdoor with LED Lighting, with home automation, allowing the creation of automatic scenarios, and control through mobile APP;
Synthetic turf;
Outdoor swimming pool, with salt water treatment, with sun exposure south;
In the surrounding area of the pool has a leisure space, with barbecue that will surely be the ideal place to spend your summer afternoons with friends;
Located in a residential area characterized by the existence of single-family homes, walking distance from Lisbon and the accesses to the A1, N10, IC2 and IC8.
Do not miss the opportunity to live with the comfort, technology and energy efficiency that this property can provide you!
This villa is already under construction and there may still be changes in the choice of finishes to the taste of the client.
Come Visit!
This villa has two floors of housing and basement with the following distribution:
On the 1st floor - Hall with 10.63 m2 large, Living Room and Kitchen Open Space with 47.91 m2; bedroom with 12, 08 m2 and WC with 6.90 m2;
On the 2nd floor - Suite with 36 m2 and with balcony oriented to the south of 11 m2;
Two bedrooms with built-in wardrobes, each with 15 m2 and one of them with balcony.
Basement, with motorized sectional gate, with 76 m2 floor area.
Kitchen equipped with oven, microwave, induction hob, extractor fan, dishwasher, from Bosch; Samsung side-by-side refrigerator, wine cellar for 33 bottles from HAIER, modern design furniture with silestone countertops;
Electric blinds, with integrated home automation, allowing control through APP on the mobile phone;
Photovoltaic solar panels with 6.0 Kwp of installed Power, (approximately 14 panels), with accumulation batteries to take advantage of the surplus produced, with reduction of energy dependence and providing an almost total independence from the grid;
Fast charging point for electric vehicles;
Security system, Alarm and Video Surveillance, with full control of the system through the mobile phone;
IP Video Doorman, with remote opening via mobile phone;
Hydraulic underfloor heating, with heating and cooling function, equipped with heat pump of high energy efficiency;
DHW water heater of 300 liters, powered by the heat pump, and with electrical support from the photovoltaic panels;
Pre-Installation of Air - Conditioning in the bedrooms and living room;
False ceilings in Pladur, with built-in led lighting. Sancas with indirect light;
Central aspiration;
Frames with thermal cut and double glazing of high thermal protection, with swing stop;
Outdoor with LED Lighting, with home automation, allowing the creation of automatic scenarios, and control through mobile APP;
Synthetic turf;
Outdoor swimming pool, with salt water treatment, with sun exposure south;
In the surrounding area of the pool has a leisure space, with barbecue that will surely be the ideal place to spend your summer afternoons with friends;
Located in a residential area characterized by the existence of single-family homes, walking distance from Lisbon and the accesses to the A1, N10, IC2 and IC8.
Do not miss the opportunity to live with the comfort, technology and energy efficiency that this property can provide you!
This villa is already under construction and there may still be changes in the choice of finishes to the taste of the client.
Come Visit!
Contact
House 4 Bedrooms
Centro histórico, Arca e Ponte de Lima, Distrito de Viana do Castelo
Under construction · 510m²
With Garage
buy
1.550.000 €
4 bedroom villa with 510 sq m, inserted in a plot with 900 sq m, heated indoor and outdoor pool, gym, 3 suites, multimedia room, with a fantastic sun exposure because the sun hits the villa all day and is all composed of luxury finishes
Inserted in the prestigious area of the golf course, for lovers of this sport or simply for those who like to enjoy rest, near a beautiful village where it offers you all the essential services.
Among the added value of this villa, we highlight the following:
Luxury Finishes with 510 s qm of Useful area;
Composed of 3 bedrooms Suite;
Room with direct access to the pool and garden;
On the ground floor there is 1 bedroom, 1 office and a Multimedia Room/Gym;
Garage for 2 cars;
Heated outdoor and indoor pool;
Automation.
Plot of land with 900 s qm.
Easy access and 2 min from the beautiful center of Ponte de Lima, it has nearby with a McDonalds, Intermarché, Hotels, Restaurants, Golf Courses and Padel, Banks, Schools, Pharmacies and a panoply of essential services.
Under construction, delivered ready ’turnkey’ in q4 2023.
Castelhana is a Portuguese real estate agency present in the domestic market for over 20 years, specialized in prime residential real estate and recognized for the launch of some of the most distinguished developments in Portugal.
Founded in 1999, Castelhana provides a full service in business brokerage. We are specialists in investment and in the commercialization of real estate.
In Porto, we are based in Foz Do Douro, one of the noblest places in the city. In Lisbon, in Chiado, one of the most emblematic and traditional areas of the capital and in the Algarve region next to the renowned Vilamoura Marina.
We are waiting for you. We have a team available to give you the best support in your next real estate investment.
Contact us!
#ref:22869
Inserted in the prestigious area of the golf course, for lovers of this sport or simply for those who like to enjoy rest, near a beautiful village where it offers you all the essential services.
Among the added value of this villa, we highlight the following:
Luxury Finishes with 510 s qm of Useful area;
Composed of 3 bedrooms Suite;
Room with direct access to the pool and garden;
On the ground floor there is 1 bedroom, 1 office and a Multimedia Room/Gym;
Garage for 2 cars;
Heated outdoor and indoor pool;
Automation.
Plot of land with 900 s qm.
Easy access and 2 min from the beautiful center of Ponte de Lima, it has nearby with a McDonalds, Intermarché, Hotels, Restaurants, Golf Courses and Padel, Banks, Schools, Pharmacies and a panoply of essential services.
Under construction, delivered ready ’turnkey’ in q4 2023.
Castelhana is a Portuguese real estate agency present in the domestic market for over 20 years, specialized in prime residential real estate and recognized for the launch of some of the most distinguished developments in Portugal.
Founded in 1999, Castelhana provides a full service in business brokerage. We are specialists in investment and in the commercialization of real estate.
In Porto, we are based in Foz Do Douro, one of the noblest places in the city. In Lisbon, in Chiado, one of the most emblematic and traditional areas of the capital and in the Algarve region next to the renowned Vilamoura Marina.
We are waiting for you. We have a team available to give you the best support in your next real estate investment.
Contact us!
#ref:22869
Contact
Detached House 4 Bedrooms Duplex
Gafanha da Nazaré, Ílhavo, Distrito de Aveiro
Under construction · 160m²
With Garage
buy
320.000 €
Conjunto de 6 Moradias T4 Isoladas para venda na Gafanha da Nazaré!
Moradias de rés do chão, primeiro andar e rooftop, onde no rés do chão temos hall de entrada, cozinha equipada, sala ampla, casa de banho, um quarto/escritório e uma garagem fechada e espaço para mais uma viatura no exterior. No primeiro piso temos casa de banho, três quartos sendo um deles uma suíte com closet e casa de banho privada. Na cobertura da moradia temos um rooftop que pode ser aproveitado como uma zona de lazer para a família.
Para mais informações ou agendar a sua visita, contate-nos!
Moradias de rés do chão, primeiro andar e rooftop, onde no rés do chão temos hall de entrada, cozinha equipada, sala ampla, casa de banho, um quarto/escritório e uma garagem fechada e espaço para mais uma viatura no exterior. No primeiro piso temos casa de banho, três quartos sendo um deles uma suíte com closet e casa de banho privada. Na cobertura da moradia temos um rooftop que pode ser aproveitado como uma zona de lazer para a família.
Para mais informações ou agendar a sua visita, contate-nos!
Contact
Semi-Detached House 4 Bedrooms
Corroios, Seixal, Distrito de Setúbal
Under construction · 226m²
buy
635.000 €
Com uma previsão de conclusão para entre Outubro/Novembro, esta fantástica moradia com piscina e uma arquitetura com design moderno, é composta por 6 divisões assoalhadas distribuídas de forma bastante harmoniosa e acolhedora, com acabamentos e equipamentos de qualidade premium.
A porta blindada, a caixilharia de vidro duplo com corte térmico em PVC com oscilo-batente, os estores elétricos, painéis solares, pavimento flutuante com isolamento nos quartos e sala e em cerâmica na cozinha e casas de banho, os tetos falsos com iluminação LED, a aspiração central e os painéis solares, são alguns pormenores de relevo para a comodidade e conforto.
O imóvel é composto por:
R/C
A cozinha, equipada com eletrodomésticos Whirlpool de baixo consumo, com móveis em ’L’ em cor branca, muito bem distribuídos e permitindo um vasto espaço para arrumação, aliado a uma bancada em silestone branco, que confere um marco de elegância;
Sala de estar ampla onde pode recriar dois ambientes;
Quarto/Escritório;
Casa de banho com loiças suspensas, móvel de lavatório e base de duche com resguardo em vidro temperado;
Hall de entrada.
1º andar
Três quartos com roupeiro, um dos quais suite com closet e casa de banho com loiças suspensas, móvel de lavatório e base de duche com resguardo em vidro temperado;
Uma segunda casa de banho de apoio aos restantes quartos, com as mesmas características das restantes;
Dois terraços e uma varanda;
Hall para os quartos.
Exterior
Piscina para os momentos de lazer com família e amigos;
Churrasqueira;
Jardim.
Cave
Garagem para 2 viaturas mais uma sala que pode ser otimizada num escritório, sala de lazer ou arrumos.
Situada a apenas 10 minutos das fantásticas praias da Costa da Caparica, uma vez que está a apenas 2 minutos da autoestrada A33, dando também acesso a qualquer outro destino desejado.
Acesso à Estação ferroviária de Corroios através de transportes da Carris ou de automóvel a apenas 6 minutos.
Não perca esta oportunidade e marque a sua visita.
A porta blindada, a caixilharia de vidro duplo com corte térmico em PVC com oscilo-batente, os estores elétricos, painéis solares, pavimento flutuante com isolamento nos quartos e sala e em cerâmica na cozinha e casas de banho, os tetos falsos com iluminação LED, a aspiração central e os painéis solares, são alguns pormenores de relevo para a comodidade e conforto.
O imóvel é composto por:
R/C
A cozinha, equipada com eletrodomésticos Whirlpool de baixo consumo, com móveis em ’L’ em cor branca, muito bem distribuídos e permitindo um vasto espaço para arrumação, aliado a uma bancada em silestone branco, que confere um marco de elegância;
Sala de estar ampla onde pode recriar dois ambientes;
Quarto/Escritório;
Casa de banho com loiças suspensas, móvel de lavatório e base de duche com resguardo em vidro temperado;
Hall de entrada.
1º andar
Três quartos com roupeiro, um dos quais suite com closet e casa de banho com loiças suspensas, móvel de lavatório e base de duche com resguardo em vidro temperado;
Uma segunda casa de banho de apoio aos restantes quartos, com as mesmas características das restantes;
Dois terraços e uma varanda;
Hall para os quartos.
Exterior
Piscina para os momentos de lazer com família e amigos;
Churrasqueira;
Jardim.
Cave
Garagem para 2 viaturas mais uma sala que pode ser otimizada num escritório, sala de lazer ou arrumos.
Situada a apenas 10 minutos das fantásticas praias da Costa da Caparica, uma vez que está a apenas 2 minutos da autoestrada A33, dando também acesso a qualquer outro destino desejado.
Acesso à Estação ferroviária de Corroios através de transportes da Carris ou de automóvel a apenas 6 minutos.
Não perca esta oportunidade e marque a sua visita.
Contact
House 4 Bedrooms Duplex
Nossa Senhora de Fátima, Entroncamento, Distrito de Santarém
Under construction · 351m²
With Garage
buy
350.000 €
EXCELENTE PREÇO E LOCALIZAÇÃO!
Esta deslumbrante moradia V4 em construção, localizada na Urbanização Quinta do Bonito, no Entroncamento, é o refúgio perfeito para quem procura tranquilidade e qualidade de vida.
Com uma arquitetura moderna e acabamentos de elevada qualidade, esta propriedade oferece todo o conforto e comodidade que uma família procura.
Com quatro quartos, incluindo uma espaçosa suite com closet, e quatro casas de banho, esta moradia é ideal para quem valoriza o espaço e a privacidade. A cozinha semi-equipada com eletrodomésticos de qualidade e a sala de estar/jantar ampla e luminosa são o cenário perfeito para momentos em família.
O exterior da propriedade complementa o interior, com um telheiro equipado com churrasqueira e forno, ideal para desfrutar de refeições ao ar livre. Além disso, a moradia conta com sistema de aquecimento de águas com painéis solares, pré-instalação de aspiração central, pré-instalação de ar condicionado e sistema de iluminação ambiente.
A localização privilegiada da moradia, próxima de jardins, piscinas municipais, hipermercados e acessos rodoviários, torna-a ainda mais atrativa.
As fotografias do exterior e do interior são meramente ilustrativas, uma vez que a moradia à venda está ainda em fase inicial de construção e a sua conclusão irá ocorrer durante o ano de 2025. No entanto, a moradia vai ser similar porque o projeto é igual e o construtor/proprietário também é o mesmo.
Dado a fase de construção em que a casa se encontra, existe a possibilidade de o futuro comprador escolher ainda alguns materiais de acabamentos.
A nível Financeiro, conte a 100% com o nosso apoio, uma vez que dispomos de parcerias com diversos intermediários de crédito para apresentar, a cada cliente, a solução Ideal e garantir a concretização deste negócio.
Com enorme ambição nesta área do país, conte com a SAFTI e com o dinamismo e dedicação dos seus agentes imobiliários locais para ajudar todos os nossos clientes na realização de aquisição do seu imóvel de eleição.
Não perca a oportunidade de conhecer esta maravilhosa moradia!
Entre em contacto para agendar uma visita ou obter mais informações!
Esta deslumbrante moradia V4 em construção, localizada na Urbanização Quinta do Bonito, no Entroncamento, é o refúgio perfeito para quem procura tranquilidade e qualidade de vida.
Com uma arquitetura moderna e acabamentos de elevada qualidade, esta propriedade oferece todo o conforto e comodidade que uma família procura.
Com quatro quartos, incluindo uma espaçosa suite com closet, e quatro casas de banho, esta moradia é ideal para quem valoriza o espaço e a privacidade. A cozinha semi-equipada com eletrodomésticos de qualidade e a sala de estar/jantar ampla e luminosa são o cenário perfeito para momentos em família.
O exterior da propriedade complementa o interior, com um telheiro equipado com churrasqueira e forno, ideal para desfrutar de refeições ao ar livre. Além disso, a moradia conta com sistema de aquecimento de águas com painéis solares, pré-instalação de aspiração central, pré-instalação de ar condicionado e sistema de iluminação ambiente.
A localização privilegiada da moradia, próxima de jardins, piscinas municipais, hipermercados e acessos rodoviários, torna-a ainda mais atrativa.
As fotografias do exterior e do interior são meramente ilustrativas, uma vez que a moradia à venda está ainda em fase inicial de construção e a sua conclusão irá ocorrer durante o ano de 2025. No entanto, a moradia vai ser similar porque o projeto é igual e o construtor/proprietário também é o mesmo.
Dado a fase de construção em que a casa se encontra, existe a possibilidade de o futuro comprador escolher ainda alguns materiais de acabamentos.
A nível Financeiro, conte a 100% com o nosso apoio, uma vez que dispomos de parcerias com diversos intermediários de crédito para apresentar, a cada cliente, a solução Ideal e garantir a concretização deste negócio.
Com enorme ambição nesta área do país, conte com a SAFTI e com o dinamismo e dedicação dos seus agentes imobiliários locais para ajudar todos os nossos clientes na realização de aquisição do seu imóvel de eleição.
Não perca a oportunidade de conhecer esta maravilhosa moradia!
Entre em contacto para agendar uma visita ou obter mais informações!
Contact
Semi-Detached House 4 Bedrooms
Quinta das Laranjeiras , Fernão Ferro, Seixal, Distrito de Setúbal
Under construction · 220m²
With Garage
buy
620.000 €
Excelente moradia térrea com acabamentos de luxo, implantada em lote com 520m2
Sala e cozinha em open-space com um total de 62m2, cozinha totalmente equipada.
Master Suite com uma área total de 38 m2 (repartidos entre 21 m2 de quarto, closet com 9 m2 e casa de banho completa com 8 m2).
E ainda um pátio interior de acesso exclusivo com 8 m2.
Suite com 20m2
Quarto 14m2 com roupeiros embutido
Quarto/Escritório 12m2 com roupeiros embutido
Casa de banho comum com janela
Jardim interior com 11m2
Lavandaria/despensa 5m2
Equipamentos
Equipada com termossifão e painéis para aquecimento de águas quentes sanitárias, preparação para painéis solares, aspiração central, instalação completa do sistema multi-split de ar condicionado na sala e quartos/escritório.
Exterior
Anexo com 10 m2 de apoio ao jardim com casa de banho de apoio à piscina
Portão de entrada de viaturas automático.
Pérgula de grandes dimensões.
Grande espaço exterior com aproximadamente 300m2.
Piscina com zona de praia.
Duche exterior para apoio à piscina.
Orientação solar da moradia totalmente virada a SUL/Poente
A sua localização geográfica, com bons acessos, próxima de extensas zonas de praia, perto de todo o tipo de comércio, escolas e espaços verdes.
Venha conhecer a casa dos seus sonhos, agende já a sua visita!
Sala e cozinha em open-space com um total de 62m2, cozinha totalmente equipada.
Master Suite com uma área total de 38 m2 (repartidos entre 21 m2 de quarto, closet com 9 m2 e casa de banho completa com 8 m2).
E ainda um pátio interior de acesso exclusivo com 8 m2.
Suite com 20m2
Quarto 14m2 com roupeiros embutido
Quarto/Escritório 12m2 com roupeiros embutido
Casa de banho comum com janela
Jardim interior com 11m2
Lavandaria/despensa 5m2
Equipamentos
Equipada com termossifão e painéis para aquecimento de águas quentes sanitárias, preparação para painéis solares, aspiração central, instalação completa do sistema multi-split de ar condicionado na sala e quartos/escritório.
Exterior
Anexo com 10 m2 de apoio ao jardim com casa de banho de apoio à piscina
Portão de entrada de viaturas automático.
Pérgula de grandes dimensões.
Grande espaço exterior com aproximadamente 300m2.
Piscina com zona de praia.
Duche exterior para apoio à piscina.
Orientação solar da moradia totalmente virada a SUL/Poente
A sua localização geográfica, com bons acessos, próxima de extensas zonas de praia, perto de todo o tipo de comércio, escolas e espaços verdes.
Venha conhecer a casa dos seus sonhos, agende já a sua visita!
Contact
Moradia T4 com piscina na Lourinha
House 4 Bedrooms
Nadrupe (Lourinhã), Lourinhã e Atalaia, Distrito de Lisboa
Under construction · 389m²
With Garage
buy
600.000 €
Moradia T4 com 389 m2 e com 440 m2 de logradouro , em construção
Composta por :
-1 suite no piso térreo.
-1 suite com closet no 1º piso com acesso ao terraço de 30m2.-2 Quartos com roupeiros embutidos
-1 Sala de estar, sala de refeições e cozinha em open space.
-1 Cozinha completamente equipada com placa, forno, exaustor, frigorífico e máquina de lavar louça.
-Despensa e lavandaria.
-Mezanino no 1º piso.- 4 casas de banho
Caracteristicas:
-Instalação completa de Ar condicionado em todas as divisões.
-Painel solar de apoio para águas quentes.
-Pré-instalação para ligar viaturas elétricas.
-Garagem com 67m2 para 3/4 viaturas
-Ótima exposição solar.
- Piscina, jardim e zona de churrasqueira.
Localização
Localizado em Nadrupe, na Lourinhã, a 5 minutos das belas praias Areia Branca e Areal, da vila Lourinhã do comércio, dos serviços e escolas.
A 1 hora de distância de Lisboa e com acesso, na Vila, aos transportes diretos para Lisboa.
A 50 minutos da Nazaré
Inserido numa zona balnear onde o surf é uma das principais atracções, dispõe das infraestruturas necessárias para uma vida confortável e despreocupada, com restaurantes, supermercados e demais serviços que permitem o bem-estar a quem procura uma residência de férias.
Marque a sua visita!!!
EN
4 bedroom villa with 389 m2 and 440m2 of patio, under construction
composed by :
-1 suite on the ground floor.
-1 suite with dressing room on the 1st floor with access to the terrace of 30m2.
-1 Living room, dining room and kitchen in open space.
-1 Fully equipped kitchen with hob, oven, extractor, fridge and dishwasher.
- Pantry and laundry.
-Mezzanine on the 1st floor.- 4 bathrooms
Characteristics:
-Complete installation of air conditioning in all divisions.
-Solar support panel for hot water.
-Pre-installation to connect electric vehicles.
-Garage with 67m2 for 3/4 vehicles
-Great sun exposure.
- Swimming pool, garden and barbecue area.
Localization
Located in Nadrupe, in Lourinhã, 5 minutes from the beautiful Areia Branca and Areal beaches, from the Lourinhã village of commerce, services and schools.
1 hour away from Lisbon and with access, in the village, to direct transport to Lisbon.
50 minutes from Nazaré
Inserted in a beach area where surfing is one of the main attractions, it has the necessary infrastructure for a comfortable and carefree life, with restaurants, supermarkets and other services that allow the well-being of those looking for a holiday home.
Book your visit!!!
FR
Villa de 4 chambres avec 389 m2 et 440 m2 de patio, en construction
composé par :
-1 suite au rez-de-chaussée.
-1 suite avec dressing au 1er étage avec accès à la terrasse de 30m2.
-1 Salon, salle à manger et cuisine à aire ouverte.
-1 Cuisine entièrement équipée avec plaque de cuisson, four, hotte, réfrigérateur et lave-vaisselle.
- Cellier et buanderie.
-Mezzanine au 1er étage.- 4 salles de bain
Les caractéristiques:
-Installation complète de la climatisation dans toutes les divisions.
-Panneau de support solaire pour l’eau chaude.
-Pré-installation pour connecter les véhicules électriques.
-Garage avec 67m2 pour 3/4 véhicules
-Grande exposition au soleil.
- Piscine, jardin et espace barbecue.
Localisation
Situé à Nadrupe, à Lourinhã, à 5 minutes des belles plages d’Areia Branca et d’Areal, du village de commerce, de services et d’écoles de Lourinhã.
À 1 heure de Lisbonne et avec accès, à Vila, au transport direct vers Lisbonne.
A 50 minutes de Nazaré
Inséré dans une zone balnéaire où le surf est l’une des principales attractions, il dispose de l’infrastructure nécessaire pour une vie confortable et insouciante, avec des restaurants, des supermarchés et d’autres services qui permettent le bien-être de ceux qui recherchent une maison de vacances.
Réservez votre visite !!!
Composta por :
-1 suite no piso térreo.
-1 suite com closet no 1º piso com acesso ao terraço de 30m2.-2 Quartos com roupeiros embutidos
-1 Sala de estar, sala de refeições e cozinha em open space.
-1 Cozinha completamente equipada com placa, forno, exaustor, frigorífico e máquina de lavar louça.
-Despensa e lavandaria.
-Mezanino no 1º piso.- 4 casas de banho
Caracteristicas:
-Instalação completa de Ar condicionado em todas as divisões.
-Painel solar de apoio para águas quentes.
-Pré-instalação para ligar viaturas elétricas.
-Garagem com 67m2 para 3/4 viaturas
-Ótima exposição solar.
- Piscina, jardim e zona de churrasqueira.
Localização
Localizado em Nadrupe, na Lourinhã, a 5 minutos das belas praias Areia Branca e Areal, da vila Lourinhã do comércio, dos serviços e escolas.
A 1 hora de distância de Lisboa e com acesso, na Vila, aos transportes diretos para Lisboa.
A 50 minutos da Nazaré
Inserido numa zona balnear onde o surf é uma das principais atracções, dispõe das infraestruturas necessárias para uma vida confortável e despreocupada, com restaurantes, supermercados e demais serviços que permitem o bem-estar a quem procura uma residência de férias.
Marque a sua visita!!!
EN
4 bedroom villa with 389 m2 and 440m2 of patio, under construction
composed by :
-1 suite on the ground floor.
-1 suite with dressing room on the 1st floor with access to the terrace of 30m2.
-1 Living room, dining room and kitchen in open space.
-1 Fully equipped kitchen with hob, oven, extractor, fridge and dishwasher.
- Pantry and laundry.
-Mezzanine on the 1st floor.- 4 bathrooms
Characteristics:
-Complete installation of air conditioning in all divisions.
-Solar support panel for hot water.
-Pre-installation to connect electric vehicles.
-Garage with 67m2 for 3/4 vehicles
-Great sun exposure.
- Swimming pool, garden and barbecue area.
Localization
Located in Nadrupe, in Lourinhã, 5 minutes from the beautiful Areia Branca and Areal beaches, from the Lourinhã village of commerce, services and schools.
1 hour away from Lisbon and with access, in the village, to direct transport to Lisbon.
50 minutes from Nazaré
Inserted in a beach area where surfing is one of the main attractions, it has the necessary infrastructure for a comfortable and carefree life, with restaurants, supermarkets and other services that allow the well-being of those looking for a holiday home.
Book your visit!!!
FR
Villa de 4 chambres avec 389 m2 et 440 m2 de patio, en construction
composé par :
-1 suite au rez-de-chaussée.
-1 suite avec dressing au 1er étage avec accès à la terrasse de 30m2.
-1 Salon, salle à manger et cuisine à aire ouverte.
-1 Cuisine entièrement équipée avec plaque de cuisson, four, hotte, réfrigérateur et lave-vaisselle.
- Cellier et buanderie.
-Mezzanine au 1er étage.- 4 salles de bain
Les caractéristiques:
-Installation complète de la climatisation dans toutes les divisions.
-Panneau de support solaire pour l’eau chaude.
-Pré-installation pour connecter les véhicules électriques.
-Garage avec 67m2 pour 3/4 véhicules
-Grande exposition au soleil.
- Piscine, jardin et espace barbecue.
Localisation
Situé à Nadrupe, à Lourinhã, à 5 minutes des belles plages d’Areia Branca et d’Areal, du village de commerce, de services et d’écoles de Lourinhã.
À 1 heure de Lisbonne et avec accès, à Vila, au transport direct vers Lisbonne.
A 50 minutes de Nazaré
Inséré dans une zone balnéaire où le surf est l’une des principales attractions, il dispose de l’infrastructure nécessaire pour une vie confortable et insouciante, avec des restaurants, des supermarchés et d’autres services qui permettent le bien-être de ceux qui recherchent une maison de vacances.
Réservez votre visite !!!
Contact
House 4 Bedrooms Triplex
Bairro das Maroitas (Santa Iria de Azoia), Santa Iria de Azoia, São João da Talha e Bobadela, Loures, Distrito de Lisboa
Under construction · 236m²
buy
750.000 €
Espaços Na Sua Vida...!!!
Moradia T4 + 1 Quarto / Suite na C/V, totalmente equipada com área de implantação de 99 m2 x 3 pisos em lote de 271 m2,
Distribuição:
Piso -1: Garagem, Lavandaria, Escritório/Quarto poderá ser uma Sala Multiusos com w. c.
Piso 0: Sala com Varanda, Cozinha, Quarto e Casa de Banho Social.
Piso 1: 1 suite com closet, 2 quartos servidos por 1 wc completo, 2 varandas. Pré instalação de Painéis Fotovoltaicos.
Toda a construção bem como os acabamentos primam pela qualidade.
Zona com grande parte de moradias modernas.
Fáceis acessos, 1o min Lisboa / Parque das Nações / Aeroporto.
Marque visita sem compromisso
***Brevemente Fotografias Recentes
Moradia T4 + 1 Quarto / Suite na C/V, totalmente equipada com área de implantação de 99 m2 x 3 pisos em lote de 271 m2,
Distribuição:
Piso -1: Garagem, Lavandaria, Escritório/Quarto poderá ser uma Sala Multiusos com w. c.
Piso 0: Sala com Varanda, Cozinha, Quarto e Casa de Banho Social.
Piso 1: 1 suite com closet, 2 quartos servidos por 1 wc completo, 2 varandas. Pré instalação de Painéis Fotovoltaicos.
Toda a construção bem como os acabamentos primam pela qualidade.
Zona com grande parte de moradias modernas.
Fáceis acessos, 1o min Lisboa / Parque das Nações / Aeroporto.
Marque visita sem compromisso
***Brevemente Fotografias Recentes
Contact
Luxury Villa with swimming pool ,Lourinha
House 4 Bedrooms
Nadrupe (Lourinhã), Lourinhã e Atalaia, Distrito de Lisboa
Under construction · 389m²
With Garage
buy
600.000 €
4 bedroom villa with 389 m2 and 557m2 of patio, under construction
composed by :
-1 suite on the ground floor.
-1 suite with dressing room on the 1st floor with access to the terrace of 30m2.
-1 Living room, dining room and kitchen in open space.
-1 Fully equipped kitchen with hob, oven, extractor, fridge and dishwasher.
- Pantry and laundry.
-Mezzanine on the 1st floor.- 4 bathrooms
Characteristics:
-Complete installation of air conditioning in all divisions.
-Solar support panel for hot water.
-Pre-installation to connect electric vehicles.
-Garage with 67m2 for 3/4 vehicles
-Great sun exposure.
- Swimming pool, garden and barbecue area.
Localization
Located in Nadrupe, in Lourinhã, 5 minutes from the beautiful Areia Branca and Areal beaches, from the Lourinhã village of commerce, services and schools.
1 hour away from Lisbon and with access, in the village, to direct transport to Lisbon.
50 minutes from Nazaré
Inserted in a beach area where surfing is one of the main attractions, it has the necessary infrastructure for a comfortable and carefree life, with restaurants, supermarkets and other services that allow the well-being of those looking for a holiday home.
Book your visit!!!
composed by :
-1 suite on the ground floor.
-1 suite with dressing room on the 1st floor with access to the terrace of 30m2.
-1 Living room, dining room and kitchen in open space.
-1 Fully equipped kitchen with hob, oven, extractor, fridge and dishwasher.
- Pantry and laundry.
-Mezzanine on the 1st floor.- 4 bathrooms
Characteristics:
-Complete installation of air conditioning in all divisions.
-Solar support panel for hot water.
-Pre-installation to connect electric vehicles.
-Garage with 67m2 for 3/4 vehicles
-Great sun exposure.
- Swimming pool, garden and barbecue area.
Localization
Located in Nadrupe, in Lourinhã, 5 minutes from the beautiful Areia Branca and Areal beaches, from the Lourinhã village of commerce, services and schools.
1 hour away from Lisbon and with access, in the village, to direct transport to Lisbon.
50 minutes from Nazaré
Inserted in a beach area where surfing is one of the main attractions, it has the necessary infrastructure for a comfortable and carefree life, with restaurants, supermarkets and other services that allow the well-being of those looking for a holiday home.
Book your visit!!!
Contact
Detached House 4 Bedrooms
Zona Industrial de Vilamoura, Quarteira, Loulé, Distrito de Faro
Under construction · 326m²
With Garage
buy
2.950.000 €
Fantastic four bedroom detached villa located in one of the most privileged areas of Vilamoura.
Spread over three floors, including a basement, ground- and first floor, providing large and comfortable areas.
On the ground floor there is an elegant living- and dining room, with direct access to the pool and the garden, a fully equipped kitchen, two bedrooms and one bathroom.
The first floor comprises two bedrooms en-suite with built-in wardrobes, providing ample storage space, one bathroom for guests and access to a magnificent balcony.
The basement has space to park three cars. There is also a living room and one storage room.
Outside there is a leisure area, a dining area, a swimming pool and a private garden providing a green- and peaceful environment around the house, where you can enjoy the sunny weather that Vilamoura offers.
Don’t miss this opportunity, book a visit today!
Spread over three floors, including a basement, ground- and first floor, providing large and comfortable areas.
On the ground floor there is an elegant living- and dining room, with direct access to the pool and the garden, a fully equipped kitchen, two bedrooms and one bathroom.
The first floor comprises two bedrooms en-suite with built-in wardrobes, providing ample storage space, one bathroom for guests and access to a magnificent balcony.
The basement has space to park three cars. There is also a living room and one storage room.
Outside there is a leisure area, a dining area, a swimming pool and a private garden providing a green- and peaceful environment around the house, where you can enjoy the sunny weather that Vilamoura offers.
Don’t miss this opportunity, book a visit today!
Contact
House 4 Bedrooms Duplex
Parceiros e Azoia, Leiria, Distrito de Leiria
Under construction · 177m²
With Garage
buy
450.000 €
4 bedroom villa in the final stages of construction in Partners, Leiria
Composed by:
Floor 0 - Large living room in ’open space’ still with the possibility of choosing the appliances to place in the kitchen
Bedroom/office and a bathroom.
Floor 1 - Two en-suite bedrooms, one of which has a walk-in closet and access to the terrace. The other bedroom has a balcony
1 Bathroom
A magnificent terrace with double access, one through the hall on the 1st floor and the other through the bedroom
Air conditioning throughout the house
Outdoor leisure area with generous areas and an unobstructed view of all the surrounding nature
Two-car garage
Don’t miss this opportunity and schedule your visit now!!
WHY BUY WITH ARCADA IMOBILIÁRIA?
We like to help all clients find their dream property! That’s why we work with each client individually, taking the time to understand their lifestyle, needs and desires.
Presentation of the best financial solutions for the acquisition of the property, having full support in the process (if required);
Presence in the valuation of the property;
Support in the scheduling of the CPCV (Promissory Purchase and Sale Contract);
Composed by:
Floor 0 - Large living room in ’open space’ still with the possibility of choosing the appliances to place in the kitchen
Bedroom/office and a bathroom.
Floor 1 - Two en-suite bedrooms, one of which has a walk-in closet and access to the terrace. The other bedroom has a balcony
1 Bathroom
A magnificent terrace with double access, one through the hall on the 1st floor and the other through the bedroom
Air conditioning throughout the house
Outdoor leisure area with generous areas and an unobstructed view of all the surrounding nature
Two-car garage
Don’t miss this opportunity and schedule your visit now!!
WHY BUY WITH ARCADA IMOBILIÁRIA?
We like to help all clients find their dream property! That’s why we work with each client individually, taking the time to understand their lifestyle, needs and desires.
Presentation of the best financial solutions for the acquisition of the property, having full support in the process (if required);
Presence in the valuation of the property;
Support in the scheduling of the CPCV (Promissory Purchase and Sale Contract);
Contact
House 4 Bedrooms
Ericeira, Mafra, Distrito de Lisboa
Under construction · 350m²
With Swimming Pool
buy
1.080.000 €
3 bedroom semi-detached villa, next to the sea, with luxury finishes, very bright, excellent sun exposure, with garden, terrace and swimming pool in Ericeira.
It is a house designed in order to create harmony between the interior and exterior spaces, framing the garden in the experience of the social spaces of the house.
Composed by:
Floor 0:
Large living room
Open plan kitchen with connection to the outdoor garden, equipped with induction hob, extractor fan, oven, microwave, fridge freezer and dishwasher all TEKA brand.
Laundry room with TEKA washing machine.
Full bathroom
Bedroom that can also be transformed into an office
Floor 1:
Three en-suite bedrooms with balcony and walk-in closet
Floor 2:
Terrace with panoramic sea views, with pre installation for Jacuzzi
Exterior:
Swimming Pool, Covered Parking for Two Cars and Garden
Equipped with:
Heat pump, air circulation pump, PVC frames with double glazing and with thermal and acoustic cut, armoured blinds, central command to open and close blinds, home automation, air conditioning in all rooms, video intercom.
The work will be completed by the end of 2024
It is a house designed in order to create harmony between the interior and exterior spaces, framing the garden in the experience of the social spaces of the house.
Composed by:
Floor 0:
Large living room
Open plan kitchen with connection to the outdoor garden, equipped with induction hob, extractor fan, oven, microwave, fridge freezer and dishwasher all TEKA brand.
Laundry room with TEKA washing machine.
Full bathroom
Bedroom that can also be transformed into an office
Floor 1:
Three en-suite bedrooms with balcony and walk-in closet
Floor 2:
Terrace with panoramic sea views, with pre installation for Jacuzzi
Exterior:
Swimming Pool, Covered Parking for Two Cars and Garden
Equipped with:
Heat pump, air circulation pump, PVC frames with double glazing and with thermal and acoustic cut, armoured blinds, central command to open and close blinds, home automation, air conditioning in all rooms, video intercom.
The work will be completed by the end of 2024
Contact
House 4 Bedrooms Duplex
Quinta das Laranjeiras , Fernão Ferro, Seixal, Distrito de Setúbal
Under construction · 115m²
With Garage
buy
395.000 €
4 bedroom semi-detached house with garage in Quinta das Laranjeiras, Fernão Ferro
The villa consists of four spacious bedrooms, one of which is en-suite, a large living room, a modern semi-equipped kitchen with TEKA appliances and Bosch hob, three full bathrooms. All finishes are of excellent quality, with materials of high durability and good taste.
The garage offers space for 1 car and/or storage.
The house has hood insulation, which ensures greater energy efficiency and thermal comfort. In addition, it has a solar panel system with a 300-litre tank, which makes it possible to use hot water in a sustainable way.
The villa also has pre-installation of air conditioning, and pre-installation of alarm and CCTV, providing security and tranquillity to residents.
The electric automation of the sliding gate facilitates access to the property, making entry and exit more practical. The plasterboard ceilings with LED lighting spots give modernity and sophistication to the environments.
The patio has a barbecue, ideal for moments of conviviality and leisure outdoors. In summary, the villa offers comfort, safety, and sustainability, creating a welcoming and functional environment for its residents.
Final completion date: October 2024
Illustrative photos of another building by the same owner.
Areas:
Floor 0:
Bedroom 12.50m2
Living Room and Kitchen 44.00m2
Bathroom 4.20m2
Garage 13.00m2
Floor 1:
Bedroom 12.00m2m2
Bedroom 12.00m2
Bathroom 4.20m2
Suite 20020m2
Bathroom suite 5.30m2
Balcony 3.90m2
Terrace 6.60m2
Equipment:
- Thermal insulation system on the outside (capoto) with 60mm EPS
- The entire property with false ceilings with Leds
- PVC frames with oscillating stops, double glazing and thermal electric shutters
- Solar panels for water heating with 300 litre tank
- Automatic gates
- Pre-installation of alarm and CCTV
- Pre-installation of Air Conditioning
- Kitchen with oven and microwave brand TEKA, Bosch induction hob
- Electric gate
The Quinta das Laranjeiras area in Fernão Ferro, Seixal, is characterised by being a quiet and wooded residential area. It is a neighbourhood predominantly composed of villas, offering a familiar and welcoming atmosphere.
The proximity to nature is one of the main characteristics of this area, with many trees, green spaces and gardens, as well as several orange trees that give the place its name. The tranquillity and quality of life are valued by the residents, who also have local shops, schools and essential services in the vicinity.
Quinta das Laranjeiras has a good location, being close to important accesses and well served by public transport, making it easy to travel to other areas of the municipality and the Lisbon region. It is an ideal place for those looking to live in a calm and harmonious environment, without giving up the convenience and amenities of everyday life.
Don’t miss the opportunity to visit this excellent villa and make your dreams come true!
We take care of your financing with trained and qualified professionals, to help you get the best conditions at no additional cost. We work daily with all banks in order to ensure the best mortgage solution for you.
For more information, please contact:
Sandra Rodrigues
SCI Real Estate
The villa consists of four spacious bedrooms, one of which is en-suite, a large living room, a modern semi-equipped kitchen with TEKA appliances and Bosch hob, three full bathrooms. All finishes are of excellent quality, with materials of high durability and good taste.
The garage offers space for 1 car and/or storage.
The house has hood insulation, which ensures greater energy efficiency and thermal comfort. In addition, it has a solar panel system with a 300-litre tank, which makes it possible to use hot water in a sustainable way.
The villa also has pre-installation of air conditioning, and pre-installation of alarm and CCTV, providing security and tranquillity to residents.
The electric automation of the sliding gate facilitates access to the property, making entry and exit more practical. The plasterboard ceilings with LED lighting spots give modernity and sophistication to the environments.
The patio has a barbecue, ideal for moments of conviviality and leisure outdoors. In summary, the villa offers comfort, safety, and sustainability, creating a welcoming and functional environment for its residents.
Final completion date: October 2024
Illustrative photos of another building by the same owner.
Areas:
Floor 0:
Bedroom 12.50m2
Living Room and Kitchen 44.00m2
Bathroom 4.20m2
Garage 13.00m2
Floor 1:
Bedroom 12.00m2m2
Bedroom 12.00m2
Bathroom 4.20m2
Suite 20020m2
Bathroom suite 5.30m2
Balcony 3.90m2
Terrace 6.60m2
Equipment:
- Thermal insulation system on the outside (capoto) with 60mm EPS
- The entire property with false ceilings with Leds
- PVC frames with oscillating stops, double glazing and thermal electric shutters
- Solar panels for water heating with 300 litre tank
- Automatic gates
- Pre-installation of alarm and CCTV
- Pre-installation of Air Conditioning
- Kitchen with oven and microwave brand TEKA, Bosch induction hob
- Electric gate
The Quinta das Laranjeiras area in Fernão Ferro, Seixal, is characterised by being a quiet and wooded residential area. It is a neighbourhood predominantly composed of villas, offering a familiar and welcoming atmosphere.
The proximity to nature is one of the main characteristics of this area, with many trees, green spaces and gardens, as well as several orange trees that give the place its name. The tranquillity and quality of life are valued by the residents, who also have local shops, schools and essential services in the vicinity.
Quinta das Laranjeiras has a good location, being close to important accesses and well served by public transport, making it easy to travel to other areas of the municipality and the Lisbon region. It is an ideal place for those looking to live in a calm and harmonious environment, without giving up the convenience and amenities of everyday life.
Don’t miss the opportunity to visit this excellent villa and make your dreams come true!
We take care of your financing with trained and qualified professionals, to help you get the best conditions at no additional cost. We work daily with all banks in order to ensure the best mortgage solution for you.
For more information, please contact:
Sandra Rodrigues
SCI Real Estate
Contact
House 4 Bedrooms
Tebosa, Braga, Distrito de Braga
Under construction · 448m²
With Garage
buy
850.000 €
Excellent Detached Single Storey T4, with 3 Suite rooms, plus an office
House with 448 m2 of useful area, on land with a total of 7727 m2.
With swimming pool of 8 m x 4.5 m, support living room with about 55 m2.
Equipment:
- Air conditioning duct system of the DAIKIN brand or other similar
- Kitchen with appliances
- 500 lts Heat Pump (AQS)
- Complete central vacuum
- Color video intercom
- Alarm installation and cameras
- Gates: sectioned in the garage to the color of the frames with automatism, sliding carry and
pedestrian in aluminum bars
- Pool 8 m x 4.5 m coated in pvc fabric to blue color, with complete kit except roof store.
Materials and finishes:
- Exterior coating to 6cm bonnet
- Aluminum will be Cortizo Corvision with thermal break age and Thermal Glass Guardian Sun, color to
define with the architecture.
- All carpentry (interior doors, wardrobe doors and skirting boards will be executed in
specific material for lacquering finishing).
- The hardwares will be JNF or similar with invisible hinges
- The interior doors will have a height of the total right foot, white.
Location in Tebosa, only 14 min from Braga (10.4 km) and 3.2 km from the motorway entrance (nó da Cruz).
It stands out for the tranquility of the surroundings and the excellent sun exposure.
The quality of construction and the high level of finishes make this villa an excellent business opportunity.
Enjoy and now mark your visit, call Nuno Barrocas + (phone hidden) WhatsApp)
#moradiabraga #moradialuxo #ébomviverembraga #moradiainvividual #clixmais
House with 448 m2 of useful area, on land with a total of 7727 m2.
With swimming pool of 8 m x 4.5 m, support living room with about 55 m2.
Equipment:
- Air conditioning duct system of the DAIKIN brand or other similar
- Kitchen with appliances
- 500 lts Heat Pump (AQS)
- Complete central vacuum
- Color video intercom
- Alarm installation and cameras
- Gates: sectioned in the garage to the color of the frames with automatism, sliding carry and
pedestrian in aluminum bars
- Pool 8 m x 4.5 m coated in pvc fabric to blue color, with complete kit except roof store.
Materials and finishes:
- Exterior coating to 6cm bonnet
- Aluminum will be Cortizo Corvision with thermal break age and Thermal Glass Guardian Sun, color to
define with the architecture.
- All carpentry (interior doors, wardrobe doors and skirting boards will be executed in
specific material for lacquering finishing).
- The hardwares will be JNF or similar with invisible hinges
- The interior doors will have a height of the total right foot, white.
Location in Tebosa, only 14 min from Braga (10.4 km) and 3.2 km from the motorway entrance (nó da Cruz).
It stands out for the tranquility of the surroundings and the excellent sun exposure.
The quality of construction and the high level of finishes make this villa an excellent business opportunity.
Enjoy and now mark your visit, call Nuno Barrocas + (phone hidden) WhatsApp)
#moradiabraga #moradialuxo #ébomviverembraga #moradiainvividual #clixmais
Contact
Detached House 4 Bedrooms
Marisol , Corroios, Seixal, Distrito de Setúbal
Under construction · 199m²
With Garage
buy
590.000 €
4 bedroom detached villa with luxury finishes in the area of Marisol- Seixal with Pool
UNDER CONSTRUCTION
KEY FEATURES:
- Floor 0:
Fully equipped kitchen with Bosch appliances in openspace
Large living room with fireplace option and space to create two distinct environments
Full-service bathroom
Office or bedroom
- Floor 1:
Two bedrooms with fitted wardrobes
Suite with walk-in closet and bathroom with shower and access to a balcony overlooking the pool
Full bathroom to support the bedrooms
EXTERIOR:
Swimming pool
Barbecue
Porch
Garage for one car and parking for two cars
Storage area
EXTRA:
Automation
Air conditioning
Airbox structure
Capoto insulation
Aluminium frames with double glazing and thermal cut
Electric and thermal blinds
MODEL PHOTOS
Visit! We give light to your desires!
’SOL DA VILLA - The Real Estate Agent that gives Light to your Desires!
ARE YOU LOOKING FOR BANK FINANCING? WE’Ve HELPED.
’This information corresponds to the characteristics of the property, but does not dispense with its confirmation, and this information cannot be considered binding.
Our team will monitor the entire buying and selling process, in order to safeguard the interest of all stakeholders.’
UNDER CONSTRUCTION
KEY FEATURES:
- Floor 0:
Fully equipped kitchen with Bosch appliances in openspace
Large living room with fireplace option and space to create two distinct environments
Full-service bathroom
Office or bedroom
- Floor 1:
Two bedrooms with fitted wardrobes
Suite with walk-in closet and bathroom with shower and access to a balcony overlooking the pool
Full bathroom to support the bedrooms
EXTERIOR:
Swimming pool
Barbecue
Porch
Garage for one car and parking for two cars
Storage area
EXTRA:
Automation
Air conditioning
Airbox structure
Capoto insulation
Aluminium frames with double glazing and thermal cut
Electric and thermal blinds
MODEL PHOTOS
Visit! We give light to your desires!
’SOL DA VILLA - The Real Estate Agent that gives Light to your Desires!
ARE YOU LOOKING FOR BANK FINANCING? WE’Ve HELPED.
’This information corresponds to the characteristics of the property, but does not dispense with its confirmation, and this information cannot be considered binding.
Our team will monitor the entire buying and selling process, in order to safeguard the interest of all stakeholders.’
Contact
House 4 Bedrooms
Pechão, Olhão, Distrito de Faro
Under construction · 178m²
View Sea
buy
490.000 €
Moradia de tipologia T4, em construção com oportunidade de escolha de acabamentos interiores.
(As fotos que constam neste anúncio são meramente ilustrativas, são pertencentes a uma moradia com áreas semelhantes, no mesmo local, que já não se encontra disponível para venda)
Moradia com 2 pisos, em fase de construção, localizada em urbanização tranquila, a poucos minutos de todos os serviços, como escolas, bancos, restaurantes, hipermercados, etc.
Com áreas generosas esta moradia divide-se em 2 pisos:
No RC, a entrada faz-se através de um logradouro com espaço para estacionar uma viatura.
Ao entrar na moradia encontramos a Sala de Estar com uma área generosa de 31.50m2, 1 wc completo, despensa/lavandaria 1 quarto e 1 cozinha com acesso a um ótimo logradouro onde poderá desfrutar de bons momentos com família e amigos.
No 1º Piso tem 1 wc completo e 3 quartos com roupeiro e acesso a varanda, sendo que 1 dos quartos é em suite,
Tem ainda acesso a um ótimo terraço com vista mar.
Exposição solar a Nascente e Poente.
Ótima oportunidade para poder personalizar e escolher os acabamentos internos a seu gosto!
Entre em contato para mais informações!
(As fotos que constam neste anúncio são meramente ilustrativas, são pertencentes a uma moradia com áreas semelhantes, no mesmo local, que já não se encontra disponível para venda)
Moradia com 2 pisos, em fase de construção, localizada em urbanização tranquila, a poucos minutos de todos os serviços, como escolas, bancos, restaurantes, hipermercados, etc.
Com áreas generosas esta moradia divide-se em 2 pisos:
No RC, a entrada faz-se através de um logradouro com espaço para estacionar uma viatura.
Ao entrar na moradia encontramos a Sala de Estar com uma área generosa de 31.50m2, 1 wc completo, despensa/lavandaria 1 quarto e 1 cozinha com acesso a um ótimo logradouro onde poderá desfrutar de bons momentos com família e amigos.
No 1º Piso tem 1 wc completo e 3 quartos com roupeiro e acesso a varanda, sendo que 1 dos quartos é em suite,
Tem ainda acesso a um ótimo terraço com vista mar.
Exposição solar a Nascente e Poente.
Ótima oportunidade para poder personalizar e escolher os acabamentos internos a seu gosto!
Entre em contato para mais informações!
Contact
House 4 Bedrooms Duplex
Esgueira, Aveiro, Distrito de Aveiro
Under construction · 246m²
With Garage
buy
420.000 €
Discover your new home in this charming property located in a quiet residential area!
With spacious areas and bright living rooms, this property offers 4 bedrooms, including 2 suites for your comfort.
The ground floor has a study area ideal for working from home and an open space living room-kitchen, perfect for enjoying family moments.
Enjoy the outdoors in the outdoor area, equipped with laundry, barbecue and bathroom.
The covered garage, for 2 cars, has automatic doors for your convenience, and a spacious attic covers the entire area of the house.
The house also has acoustic and thermal insulation, double-glazed windows and a central air conditioning system with heat pump for hot water.
Don’t miss out on this opportunity to live in the house of your dreams!
With spacious areas and bright living rooms, this property offers 4 bedrooms, including 2 suites for your comfort.
The ground floor has a study area ideal for working from home and an open space living room-kitchen, perfect for enjoying family moments.
Enjoy the outdoors in the outdoor area, equipped with laundry, barbecue and bathroom.
The covered garage, for 2 cars, has automatic doors for your convenience, and a spacious attic covers the entire area of the house.
The house also has acoustic and thermal insulation, double-glazed windows and a central air conditioning system with heat pump for hot water.
Don’t miss out on this opportunity to live in the house of your dreams!
Contact
House 4 Bedrooms Duplex
Estômbar e Parchal, Lagoa, Distrito de Faro
Under construction · 145m²
buy
735.000 €
Situada na Bela Vista, numa zona calma e tranquila, encontra-se esta espetacular Moradia T4 que lhe irá oferecer um conforto único.
A Moradia encontra-se em construção e por esse mesmo motivo é a oportunidade perfeita para adquirir um imóvel onde poderá escolher todo o tipo de acabamentos, cozinha, eletrodomésticos, etc...
A oportunidade perfeita para preparar a sua casa de sonho!
O imóvel é composto por:
No Rés-do-chão:
- Hall de entrada
- Zona de arrumos
- Casa de banho de serviço
- Quarto/Escritório
- Sala e cozinha com ilha, em open space
- Dispensa e lavandaria
- Garagem
- Estacionamento coberto
- Zona de BBQ
- Piscina
No primeiro piso encontramos:
- Hall de circulação
- Casa de banho
- 2 Quartos com roupeiros embutidos
- 1 Master Suíte com closet
- Varanda
Com acabamentos de excelência toda a moradia será preparada ao pormenor para que não lhe falte nenhuma comodidade.
Pretende saber ao detalhe todas as características que fazem desta moradia um imóvel diferenciado?
Entre já em contacto connosco!
Previsão de término da obra: final do ano de 2024.
Sobre Arnaut Consultores:
Arnaut Consultores Real Estate é uma empresa especializada em consultoria imobiliária, que oferece serviços personalizados e de alta qualidade aos seus clientes. Se procura uma empresa de confiança para ajudá-lo a encontrar a propriedade ideal ou vender a sua propriedade, a Arnaut Consultores Real Estate é a escolha certa para si.
A Moradia encontra-se em construção e por esse mesmo motivo é a oportunidade perfeita para adquirir um imóvel onde poderá escolher todo o tipo de acabamentos, cozinha, eletrodomésticos, etc...
A oportunidade perfeita para preparar a sua casa de sonho!
O imóvel é composto por:
No Rés-do-chão:
- Hall de entrada
- Zona de arrumos
- Casa de banho de serviço
- Quarto/Escritório
- Sala e cozinha com ilha, em open space
- Dispensa e lavandaria
- Garagem
- Estacionamento coberto
- Zona de BBQ
- Piscina
No primeiro piso encontramos:
- Hall de circulação
- Casa de banho
- 2 Quartos com roupeiros embutidos
- 1 Master Suíte com closet
- Varanda
Com acabamentos de excelência toda a moradia será preparada ao pormenor para que não lhe falte nenhuma comodidade.
Pretende saber ao detalhe todas as características que fazem desta moradia um imóvel diferenciado?
Entre já em contacto connosco!
Previsão de término da obra: final do ano de 2024.
Sobre Arnaut Consultores:
Arnaut Consultores Real Estate é uma empresa especializada em consultoria imobiliária, que oferece serviços personalizados e de alta qualidade aos seus clientes. Se procura uma empresa de confiança para ajudá-lo a encontrar a propriedade ideal ou vender a sua propriedade, a Arnaut Consultores Real Estate é a escolha certa para si.
Contact
Detached House 4 Bedrooms
Costa do Valado, Oliveirinha, Aveiro, Distrito de Aveiro
Under construction · 283m²
With Garage
buy
555.000 €
Moradia térrea tipo T4 com acabamentos de gama média/alta, de áreas generosas e excelente exposição solar, e área ajardinada.
Composta por um hall de entrada, com acesso a um magnífico open space de cozinha e sala. A cozinha totalmente mobilada e equipada (placa indução, forno, microondas, frigorífico combinado, exaustor, máquina de lavar loiça e roupa. Conceito de peninsula, dá-lhe um toque de separação dos dois ambientes. A zona, com muita luz natural, bem como todos os outros compartimentos, pode disfrutar de uma recuperador de calor, e acesso direto ao jardim, e à zona da piscina.
Na zona privativa da moradia, encontramos um hall de distribuição, onde encontramos, um WC completo, um quarto/escritório com roupeiro embutido. Temos também 3 magníficas suites, duas delas com closet.
Lavandaria/casa das máquinas, garagem fechada para 2 carros.
Pode usufruir ainda:
- Estores elétricos,
- Ar condicionado embutido,
- Bomba de calor,
- Portão seccionado automático, e
- Video-porteiro
LOCALIZAÇÃO ESTRATÉGICA:
- 6,5 Km do centro de Aveiro
- 4,9 Km do C.C. Glicínias
- 400 mts de padaria/pastelaria
- 600 mts das piscinas de Oliveirinha
- 1,3 Km da Escola Básica de Oliveirinha
NÃO DEIXE DE CONCRETIZAR O SEU SONHO!
CONTACTE-NOS, ESPERAMOS POR SI.
Composta por um hall de entrada, com acesso a um magnífico open space de cozinha e sala. A cozinha totalmente mobilada e equipada (placa indução, forno, microondas, frigorífico combinado, exaustor, máquina de lavar loiça e roupa. Conceito de peninsula, dá-lhe um toque de separação dos dois ambientes. A zona, com muita luz natural, bem como todos os outros compartimentos, pode disfrutar de uma recuperador de calor, e acesso direto ao jardim, e à zona da piscina.
Na zona privativa da moradia, encontramos um hall de distribuição, onde encontramos, um WC completo, um quarto/escritório com roupeiro embutido. Temos também 3 magníficas suites, duas delas com closet.
Lavandaria/casa das máquinas, garagem fechada para 2 carros.
Pode usufruir ainda:
- Estores elétricos,
- Ar condicionado embutido,
- Bomba de calor,
- Portão seccionado automático, e
- Video-porteiro
LOCALIZAÇÃO ESTRATÉGICA:
- 6,5 Km do centro de Aveiro
- 4,9 Km do C.C. Glicínias
- 400 mts de padaria/pastelaria
- 600 mts das piscinas de Oliveirinha
- 1,3 Km da Escola Básica de Oliveirinha
NÃO DEIXE DE CONCRETIZAR O SEU SONHO!
CONTACTE-NOS, ESPERAMOS POR SI.
Contact
Detached House 4 Bedrooms
Costa do Valado, Oliveirinha, Aveiro, Distrito de Aveiro
Under construction · 283m²
With Garage
buy
555.000 €
Moradia térrea tipo T4 com acabamentos de gama média/alta, de áreas generosas e excelente exposição solar, e área ajardinada.
Composta por um hall de entrada, com acesso a um magnífico open space de cozinha e sala. A cozinha totalmente mobilada e equipada (placa indução, forno, microondas, frigorífico combinado, exaustor, máquina de lavar loiça e roupa. Conceito de peninsula, dá-lhe um toque de separação dos dois ambientes. A zona, com muita luz natural, bem como todos os outros compartimentos, pode disfrutar de uma recuperador de calor, e acesso direto ao jardim, e à zona da piscina.
Na zona privativa da moradia, encontramos um hall de distribuição, onde encontramos, um WC completo, um quarto/escritório com roupeiro embutido. Temos também 3 magníficas suites, duas delas com closet.
Lavandaria/casa das máquinas, garagem fechada para 2 carros.
Pode usufruir ainda:
- Estores elétricos,
- Ar condicionado embutido,
- Bomba de calor,
- Portão seccionado automático, e
- Video-porteiro
LOCALIZAÇÃO ESTRATÉGICA:
- 6,5 Km do centro de Aveiro
- 4,9 Km do C.C. Glicínias
- 400 mts de padaria/pastelaria
- 600 mts das piscinas de Oliveirinha
- 1,3 Km da Escola Básica de Oliveirinha
NÃO DEIXE DE CONCRETIZAR O SEU SONHO!
CONTACTE-NOS, ESPERAMOS POR SI.
Composta por um hall de entrada, com acesso a um magnífico open space de cozinha e sala. A cozinha totalmente mobilada e equipada (placa indução, forno, microondas, frigorífico combinado, exaustor, máquina de lavar loiça e roupa. Conceito de peninsula, dá-lhe um toque de separação dos dois ambientes. A zona, com muita luz natural, bem como todos os outros compartimentos, pode disfrutar de uma recuperador de calor, e acesso direto ao jardim, e à zona da piscina.
Na zona privativa da moradia, encontramos um hall de distribuição, onde encontramos, um WC completo, um quarto/escritório com roupeiro embutido. Temos também 3 magníficas suites, duas delas com closet.
Lavandaria/casa das máquinas, garagem fechada para 2 carros.
Pode usufruir ainda:
- Estores elétricos,
- Ar condicionado embutido,
- Bomba de calor,
- Portão seccionado automático, e
- Video-porteiro
LOCALIZAÇÃO ESTRATÉGICA:
- 6,5 Km do centro de Aveiro
- 4,9 Km do C.C. Glicínias
- 400 mts de padaria/pastelaria
- 600 mts das piscinas de Oliveirinha
- 1,3 Km da Escola Básica de Oliveirinha
NÃO DEIXE DE CONCRETIZAR O SEU SONHO!
CONTACTE-NOS, ESPERAMOS POR SI.
Contact
Semi-Detached House 4 Bedrooms Triplex
Vale de Milhaços , Corroios, Seixal, Distrito de Setúbal
Under construction · 207m²
buy
635.000 €
New 4 bedroom villa in a quiet area near the beach and countryside, in a new urbanisation. Excellent property located in Vale Milhaços, total construction area of 279 m2 and construction area of 436.80m2.
4 bedroom semi-detached house with mezzanine, luxury and top quality finishes, modern and sophisticated notes.
With generous areas, this property has excellent sun exposure and an outdoor space to enjoy moments with family or friends.
Property with an expected end date of construction for the 1st quarter of 2024.
Composed by:
Floor 0
Living room Open space kitchen with an area of 52.04m2
Circulation area with 5.94m2 and access stairs to the upper and lower floors
Bedroom/Office of 12.24m2
Bathroom with 4.24m2
Floor 1
Circulation area with 7.98m2
Suite with 23.08 m2 and closet, private bathroom with 3.79 m2 and balcony with 3.41 m2
Bedroom with 13.84 m2, wardrobe
Bedroom with 13.32, wardrobe and two balcony with 6.20 and 4.59m2
Bathroom supporting bedrooms of 6.20m2 with shower base and window
Floor -1
Garage with 48.89m2
Bathroom with 2.40m2
Space for laundry, bedroom or office with 15.13m2
Exterior
Patio
Outdoor parking
Space for garden and lawn
Porch
Swimming pool 5m x 3m
Located in Vale Milhaços, in a predominantly residential and housing area.
Good access, parking and streets in the surroundings.
The information provided does not dispense with its confirmation nor can it be considered binding.
Request more information or book your visit now through our contacts.
4 bedroom semi-detached house with mezzanine, luxury and top quality finishes, modern and sophisticated notes.
With generous areas, this property has excellent sun exposure and an outdoor space to enjoy moments with family or friends.
Property with an expected end date of construction for the 1st quarter of 2024.
Composed by:
Floor 0
Living room Open space kitchen with an area of 52.04m2
Circulation area with 5.94m2 and access stairs to the upper and lower floors
Bedroom/Office of 12.24m2
Bathroom with 4.24m2
Floor 1
Circulation area with 7.98m2
Suite with 23.08 m2 and closet, private bathroom with 3.79 m2 and balcony with 3.41 m2
Bedroom with 13.84 m2, wardrobe
Bedroom with 13.32, wardrobe and two balcony with 6.20 and 4.59m2
Bathroom supporting bedrooms of 6.20m2 with shower base and window
Floor -1
Garage with 48.89m2
Bathroom with 2.40m2
Space for laundry, bedroom or office with 15.13m2
Exterior
Patio
Outdoor parking
Space for garden and lawn
Porch
Swimming pool 5m x 3m
Located in Vale Milhaços, in a predominantly residential and housing area.
Good access, parking and streets in the surroundings.
The information provided does not dispense with its confirmation nor can it be considered binding.
Request more information or book your visit now through our contacts.
Contact
See more Houses Under construction
Bedrooms
Zones
Can’t find the property you’re looking for?
