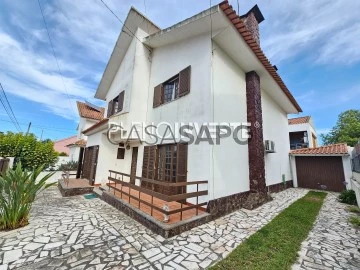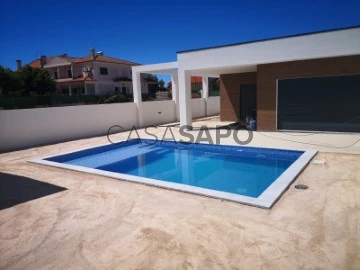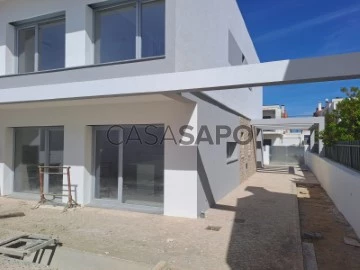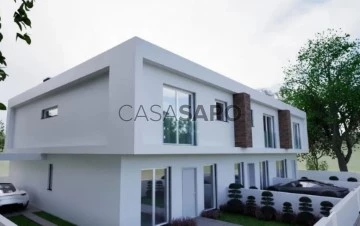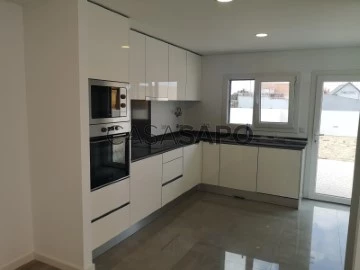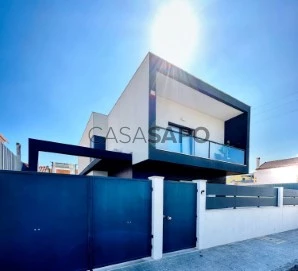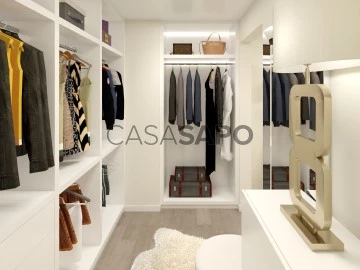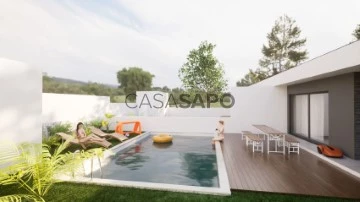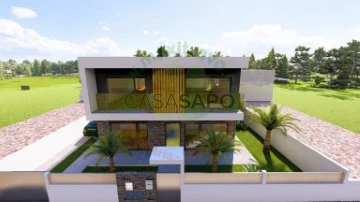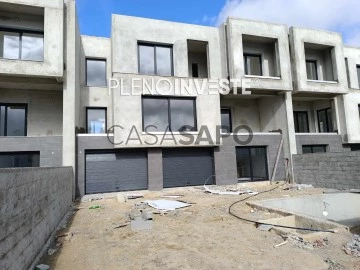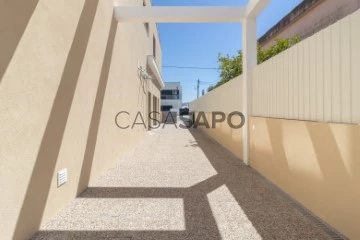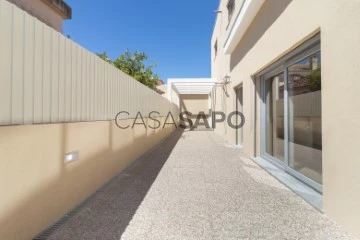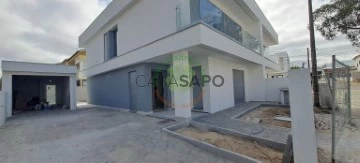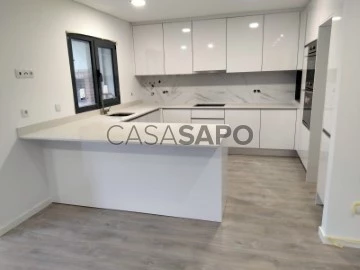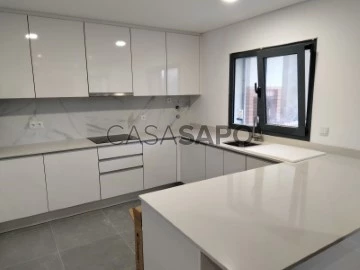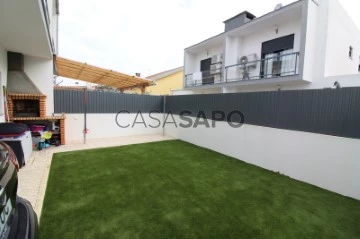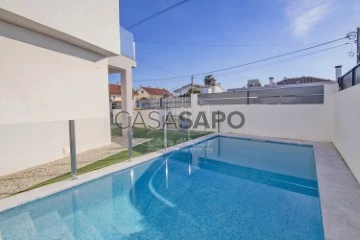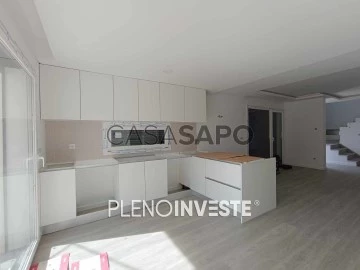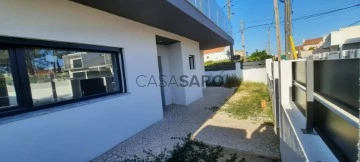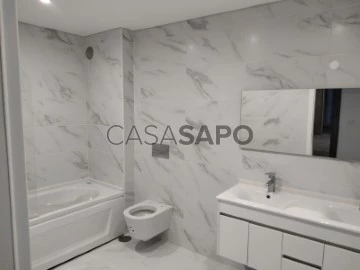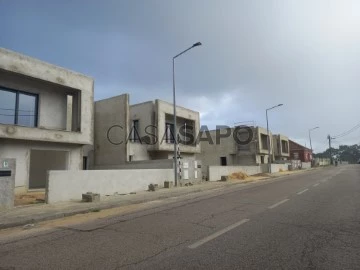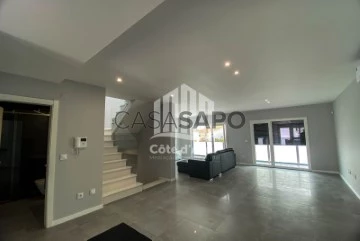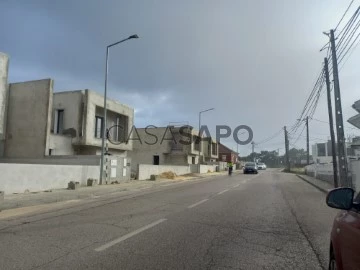Houses
4
Price
More filters
49 Houses 4 Bedrooms in Seixal, near Commerce
Order by
Relevance
Detached House 4 Bedrooms
Foros da Amora , Seixal, Distrito de Setúbal
Used · 160m²
With Garage
buy
380.000 €
Detached house with 5 rooms in Foros da Amora.
Located on a plot of 308m2, this villa is located in a privileged area of Foros da Amora, located in Quinta do Fanqueiro, a quiet and quiet area and exclusive of villas.
On the ground floor the villa consists of 1 bedroom of approximately 16 m2, living room with fireplace and air conditioning, spacious kitchen with pantry of 4m2 with window.
Bathroom of 8 m2 refurbished and also storage area and large hall.
On the 1st floor there are 3 spacious bedrooms with respectively 18.58 m2, 18.38 m2, 16.07 m2, Hall with heating stove, bathroom with window, approximately 7 m2.
Finally, we have an attic divided into 3 equal spaces that can be used as storage or as bedrooms.
The Garage has approximately 26 m2 and high ceilings that give direct access to the outdoor area of the house.
Certainly this is a very spacious Family Villa built in the late 80’s, in a privileged area with access to the A33, 10 minutes from the beaches, 5 minutes from the Fertagus train station, area with schools, supermarkets and services.
If you are looking for a well-located villa this is your home, book a visit now
’The information provided, even if precise, does not dispense with its confirmation nor can it be considered binding.’
LOCATION: Foros de Amora
PROPERTY MANAGER:
Paula Alexandre
Located on a plot of 308m2, this villa is located in a privileged area of Foros da Amora, located in Quinta do Fanqueiro, a quiet and quiet area and exclusive of villas.
On the ground floor the villa consists of 1 bedroom of approximately 16 m2, living room with fireplace and air conditioning, spacious kitchen with pantry of 4m2 with window.
Bathroom of 8 m2 refurbished and also storage area and large hall.
On the 1st floor there are 3 spacious bedrooms with respectively 18.58 m2, 18.38 m2, 16.07 m2, Hall with heating stove, bathroom with window, approximately 7 m2.
Finally, we have an attic divided into 3 equal spaces that can be used as storage or as bedrooms.
The Garage has approximately 26 m2 and high ceilings that give direct access to the outdoor area of the house.
Certainly this is a very spacious Family Villa built in the late 80’s, in a privileged area with access to the A33, 10 minutes from the beaches, 5 minutes from the Fertagus train station, area with schools, supermarkets and services.
If you are looking for a well-located villa this is your home, book a visit now
’The information provided, even if precise, does not dispense with its confirmation nor can it be considered binding.’
LOCATION: Foros de Amora
PROPERTY MANAGER:
Paula Alexandre
Contact
Semi-Detached House 4 Bedrooms
Quinta das Laranjeiras , Fernão Ferro, Seixal, Distrito de Setúbal
New · 150m²
buy
620.000 €
Semi-detached single storey house T4 of modern architecture, with 220m2 of gross construction area, land area with 520m2 and floor area of 150m2.
Located in the area of Quinta das Laranjeiras, in Fernão Ferro. It is set on a plot of 520m2, with an outdoor area where you can find a garden, swimming pool and a pergola for parking.
House equipped with air conditioning in the living room and bedrooms, electric shutters, pre-installation of stove, automatic gates, pre-installation of electric charger in the pergola area, solar panels with 300L thermosiphon, video intercom and armoured door.
The villa consists of an entrance hall with 8m2 with opening wardrobes; a 44m2 living room with dining area, with direct access to the pool and garden through a large window; the 18m2 kitchen open to the social area, with a pantry of 5m2 and equipped with oven, hob, extractor fan, microwave, combined side by side and dishwasher; a complete 4.5m2 bathroom; two bedrooms of 12 and 13 m2 with opening wardrobes; 16m2 suite with opening wardrobes and 4m2 bathroom; 20m2 suite with closet and 8m2 bathroom.
All bathrooms have a window.
The exterior consists of a storage area and a pool support machine area; bathroom with shower to support the pool and also an outdoor shower.
Surrounded by nature on all axes and by the most beautiful beaches on the South Bank, Fernão Ferro is a calm area, perfect in terms of quality/price ratio and a refuge for those who want to escape the urban jungle.
Just 25 minutes from Lisbon and 20 minutes from the beaches of Sesimbra, Costa da Caparica and Arrábida, this parish has more than 20 thousand inhabitants. Quiet family area, full of athletes of all ages and animal lovers.
Local commerce is quite rich and diverse. Health and education are also assured, the parks serve both kids and adults.
There you can be sure that you will be even more surrendered to what is considered to be the ’lung of the South Bank’.
Located in the area of Quinta das Laranjeiras, in Fernão Ferro. It is set on a plot of 520m2, with an outdoor area where you can find a garden, swimming pool and a pergola for parking.
House equipped with air conditioning in the living room and bedrooms, electric shutters, pre-installation of stove, automatic gates, pre-installation of electric charger in the pergola area, solar panels with 300L thermosiphon, video intercom and armoured door.
The villa consists of an entrance hall with 8m2 with opening wardrobes; a 44m2 living room with dining area, with direct access to the pool and garden through a large window; the 18m2 kitchen open to the social area, with a pantry of 5m2 and equipped with oven, hob, extractor fan, microwave, combined side by side and dishwasher; a complete 4.5m2 bathroom; two bedrooms of 12 and 13 m2 with opening wardrobes; 16m2 suite with opening wardrobes and 4m2 bathroom; 20m2 suite with closet and 8m2 bathroom.
All bathrooms have a window.
The exterior consists of a storage area and a pool support machine area; bathroom with shower to support the pool and also an outdoor shower.
Surrounded by nature on all axes and by the most beautiful beaches on the South Bank, Fernão Ferro is a calm area, perfect in terms of quality/price ratio and a refuge for those who want to escape the urban jungle.
Just 25 minutes from Lisbon and 20 minutes from the beaches of Sesimbra, Costa da Caparica and Arrábida, this parish has more than 20 thousand inhabitants. Quiet family area, full of athletes of all ages and animal lovers.
Local commerce is quite rich and diverse. Health and education are also assured, the parks serve both kids and adults.
There you can be sure that you will be even more surrendered to what is considered to be the ’lung of the South Bank’.
Contact
Detached House 4 Bedrooms
Marisol , Corroios, Seixal, Distrito de Setúbal
New · 203m²
With Garage
buy
650.000 €
GET THE BEST DEAL WITH US
On a quiet street in Marisol, you will find this wonderful 4 bedroom detached villa with a total construction area of 203.34m2 on a plot of 350m2. It has a swimming pool with finishes in the surroundings that reminds us of the sand on the beach.
The leisure space is fantastic with gourmet space that can provide many happy moments. In addition to the swimming pool, there is a backyard with garden on the right side of the villa with great access for circulation.
The villa consists of 2 floors, being:
Floor 0 - Ground floor
Swimming pool;
Gourmet space;
Gardens;
Balconies;
Living area of the House.
The large living room favors a beautiful decoration, which extends with a terrace that integrates with the landscape of the pool and gardens.
To have more space for socializing and interaction between people, the open space living room with American kitchen, fully equipped, has an island that brings more fluidity in the space to prepare food and meals with the best company.
In support of the kitchen there is the pantry / laundry room where you can leave everything organized.
On this same floor, there is a room that can be very versatile to meet the family’s needs (bedroom, TV room, office...) and a complete bathroom with window.
The living room, kitchen, pantry/laundry, bathrooms have porcelain flooring.
When moving upstairs, there is a comfortable staircase, finished in silestone. On the transition level from the ground floor to the 1st floor, there is a large fixed glass on the wall, which brings even more luminosity in addition to charm and lightness that makes the environment pleasant.
Floor 1
Circulation hall
Bedroom with suite, closet and access to the balcony of the main façade
2 bedrooms with built-in closets and access to the balcony of the rear façade overlooking the pool and leisure area.
1 full bathroom with roca toilet that serves both bedrooms.
All rooms are large, have built-in closets and good balconies.
The villa has PVC frames, double glazing, electric shutters, pre-installation of air conditioning, underfloor heating, central vacuum system, armored door, and 300liter solar panel
Excellent sun exposure, very sunny all day.
The villa is in a strategic location with quick exit to Lisbon and Costa da Caparica
The villa is located close to buses, subway, supermarkets, restaurants, schools, shops, shopping centers, São José hospital, various services and pharmacies.
Nearby points of interest:
Fonte da Telha Beach: 6km
Supermarket : 2.8Km
Pingo Doce & Go Belverde: 3.8Km
Gofe Club Aroeiras Pines Classic
Note:
If you are a real estate consultant, this property is available for sharing, so do not hesitate to present your buyers to your clients and talk to us to clarify any doubts or schedule our visit.
We take care of your credit process, without bureaucracy, presenting the best solutions for each client.
Credit intermediary certified by Banco de Portugal under number 0001802.
We help with the whole process! Get in touch with us or leave us your details and we’ll get back to you as soon as possible!
AC93868GR
On a quiet street in Marisol, you will find this wonderful 4 bedroom detached villa with a total construction area of 203.34m2 on a plot of 350m2. It has a swimming pool with finishes in the surroundings that reminds us of the sand on the beach.
The leisure space is fantastic with gourmet space that can provide many happy moments. In addition to the swimming pool, there is a backyard with garden on the right side of the villa with great access for circulation.
The villa consists of 2 floors, being:
Floor 0 - Ground floor
Swimming pool;
Gourmet space;
Gardens;
Balconies;
Living area of the House.
The large living room favors a beautiful decoration, which extends with a terrace that integrates with the landscape of the pool and gardens.
To have more space for socializing and interaction between people, the open space living room with American kitchen, fully equipped, has an island that brings more fluidity in the space to prepare food and meals with the best company.
In support of the kitchen there is the pantry / laundry room where you can leave everything organized.
On this same floor, there is a room that can be very versatile to meet the family’s needs (bedroom, TV room, office...) and a complete bathroom with window.
The living room, kitchen, pantry/laundry, bathrooms have porcelain flooring.
When moving upstairs, there is a comfortable staircase, finished in silestone. On the transition level from the ground floor to the 1st floor, there is a large fixed glass on the wall, which brings even more luminosity in addition to charm and lightness that makes the environment pleasant.
Floor 1
Circulation hall
Bedroom with suite, closet and access to the balcony of the main façade
2 bedrooms with built-in closets and access to the balcony of the rear façade overlooking the pool and leisure area.
1 full bathroom with roca toilet that serves both bedrooms.
All rooms are large, have built-in closets and good balconies.
The villa has PVC frames, double glazing, electric shutters, pre-installation of air conditioning, underfloor heating, central vacuum system, armored door, and 300liter solar panel
Excellent sun exposure, very sunny all day.
The villa is in a strategic location with quick exit to Lisbon and Costa da Caparica
The villa is located close to buses, subway, supermarkets, restaurants, schools, shops, shopping centers, São José hospital, various services and pharmacies.
Nearby points of interest:
Fonte da Telha Beach: 6km
Supermarket : 2.8Km
Pingo Doce & Go Belverde: 3.8Km
Gofe Club Aroeiras Pines Classic
Note:
If you are a real estate consultant, this property is available for sharing, so do not hesitate to present your buyers to your clients and talk to us to clarify any doubts or schedule our visit.
We take care of your credit process, without bureaucracy, presenting the best solutions for each client.
Credit intermediary certified by Banco de Portugal under number 0001802.
We help with the whole process! Get in touch with us or leave us your details and we’ll get back to you as soon as possible!
AC93868GR
Contact
Semi-Detached House 4 Bedrooms
Fernão Ferro, Seixal, Distrito de Setúbal
New · 116m²
buy
425.000 €
Located in Fernão Ferro, delight yourself with this wonderful 4 bedroom villa, with a floor area of 116m2, gross area of 132m2 and a land area of 250m2.
On the ground floor you will find the entrance hall of 3m2, a fantastic living room with double height ceilings of 32 m2 overlooking the pool in open space with the kitchen of 12 m2 with silestone top, equipped with oven, hob, extractor fan, dishwasher, microwave and washing machine, bedroom of 11 m2 that contains wardrobe with sliding doors and also a service bathroom with 3m2 with window.
Going up the stairs, on the ground floor, you will have a hall to access the 6m2 bedrooms, a 6m2 bathroom complete with window, two bedrooms, both with a fantastic view of the pool and with sliding wardrobes, and also a wonderful 16m2 suite, with a 4m2 bathroom and wardrobe. All rooms on the ground floor, including the suite, have balconies.
It is equipped with pre-installation of air conditioning, central vacuum, video intercom, armoured door, double glazing, electric shutters, solar panels for water heating, barbecue and automatic gates.
This villa contains a swimming pool and pergola.
Space to park 2 cars.
Fernão Ferro was officially created on May 27, 1993, by dismemberment of the parishes of the Village of Paio Pires, Amora and Arrentela.
Surrounded by nature in all axes and by the most beautiful beaches of the South Bank, Fernão Ferro is a quiet area, perfect for value for money and a refuge for those who want to escape the urban jungle.
Just 25 minutes from Lisbon and 20 minutes from the beaches of Sesimbra, Costa da Caparica and Arrábida, this parish has more than 20 thousand inhabitants. Quiet family area, full of athletes of all ages and animal lovers.
The local commerce is quite rich and diverse. Health and education are also assured, the parks serve both children and adults.
You can be sure that you will be even more surrendered to what is considered to be the ’lungs of the South Bank’.
Don’t miss this opportunity and book your visit now!
On the ground floor you will find the entrance hall of 3m2, a fantastic living room with double height ceilings of 32 m2 overlooking the pool in open space with the kitchen of 12 m2 with silestone top, equipped with oven, hob, extractor fan, dishwasher, microwave and washing machine, bedroom of 11 m2 that contains wardrobe with sliding doors and also a service bathroom with 3m2 with window.
Going up the stairs, on the ground floor, you will have a hall to access the 6m2 bedrooms, a 6m2 bathroom complete with window, two bedrooms, both with a fantastic view of the pool and with sliding wardrobes, and also a wonderful 16m2 suite, with a 4m2 bathroom and wardrobe. All rooms on the ground floor, including the suite, have balconies.
It is equipped with pre-installation of air conditioning, central vacuum, video intercom, armoured door, double glazing, electric shutters, solar panels for water heating, barbecue and automatic gates.
This villa contains a swimming pool and pergola.
Space to park 2 cars.
Fernão Ferro was officially created on May 27, 1993, by dismemberment of the parishes of the Village of Paio Pires, Amora and Arrentela.
Surrounded by nature in all axes and by the most beautiful beaches of the South Bank, Fernão Ferro is a quiet area, perfect for value for money and a refuge for those who want to escape the urban jungle.
Just 25 minutes from Lisbon and 20 minutes from the beaches of Sesimbra, Costa da Caparica and Arrábida, this parish has more than 20 thousand inhabitants. Quiet family area, full of athletes of all ages and animal lovers.
The local commerce is quite rich and diverse. Health and education are also assured, the parks serve both children and adults.
You can be sure that you will be even more surrendered to what is considered to be the ’lungs of the South Bank’.
Don’t miss this opportunity and book your visit now!
Contact
House 4 Bedrooms
Fernão Ferro, Seixal, Distrito de Setúbal
New · 156m²
buy
395.000 €
Townhouse in Fernão Ferro, in an area of growing development and appreciation, with a significant urban requalification intervention promoted by Seixal City Council, close to Parque das Lagoas.
This 2-storey house has the following layout:
Floor 0 - Living room and kitchen with access to the garden at the back of the house, a bedroom/office and a full bathroom.
1st floor - 2 bedrooms, a bathroom and a master bedroom. All the bedrooms have built-in closets.
These are functional villas, with pleasant outdoor spaces that guarantee privacy, located just a few minutes from all the shops and services, schools and pharmacies, as well as access to the motorway A33, providing easy travel to the main destinations:
Golf & Country Club Quinta do Peru (5 min)
Coina Train Station (5 min)
Rio Sul Shopping (15 min)
Seixal Center (15 min)
25 de Abril Bridge (20 min)
Vasco da Gama Bridge (25 min)
Lisbon Airport (35 min)
Albufeira Lagoon beaches (20 min)
Portinho da Arrábida (25 min)
Sesimbra (10 min)
The location of these villas is truly excellent, providing a unique opportunity for those looking for added value, combining tranquility with access to a wide range of services.
This 2-storey house has the following layout:
Floor 0 - Living room and kitchen with access to the garden at the back of the house, a bedroom/office and a full bathroom.
1st floor - 2 bedrooms, a bathroom and a master bedroom. All the bedrooms have built-in closets.
These are functional villas, with pleasant outdoor spaces that guarantee privacy, located just a few minutes from all the shops and services, schools and pharmacies, as well as access to the motorway A33, providing easy travel to the main destinations:
Golf & Country Club Quinta do Peru (5 min)
Coina Train Station (5 min)
Rio Sul Shopping (15 min)
Seixal Center (15 min)
25 de Abril Bridge (20 min)
Vasco da Gama Bridge (25 min)
Lisbon Airport (35 min)
Albufeira Lagoon beaches (20 min)
Portinho da Arrábida (25 min)
Sesimbra (10 min)
The location of these villas is truly excellent, providing a unique opportunity for those looking for added value, combining tranquility with access to a wide range of services.
Contact
Semi-Detached House 4 Bedrooms
Quinta das Laranjeiras , Fernão Ferro, Seixal, Distrito de Setúbal
Under construction · 140m²
buy
350.000 €
Excelentes moradias geminadas NOVAS.
Moradias situadas numa zona calma de Fernão Ferro, na Quinta das Laranjeiras a 5 minutos dos acessos às praias e a autoestrada para Lisboa e Setúbal.
Perto do mini preço de Fernão Ferro, 4 minutos da Farmácia Pinhal Frades, perto das escola básica de Pinhal de Frades e do Colegio Atlantico. Com espaços verdes como o Parque Urbano da Quinta das Laranjeiras.
Construídas num Lote de 358,00m² e com uma área bruta de construção, para cada moradia de 140.00m² em que fica com uma área de jardim de 105m².
Moradias compostas por:
No piso térreo:
Cozinha equipada com forno e micro-ondas encastrados, placa de indução e exaustor, todos os equipamentos da marca AEG. Pavimento em Cerâmica. Focos encastrados por baixo dos móveis superiores. Bancada de silestone de cor cinza e lava-loiça de inox.
Sala de estar/jantar em open space com cozinha americana com 38m².
Com bastante luz natural e com vista para o jardim.
WC social com 3,83m², com janela, equipada com base de duche, lavatório e sanita suspensas. WC com janela.
Quarto/escritório com 12.30m² e roupeiros embutidos, virado para a frente da moradia.
Escadas de acesso ao piso superior revestidas com pedra e guardas de vidro.
Aproveitamento do vão para escadas para zona de arrumações.
No Exterior temos uma área onde se encontra um logradouro com jardim, churrasqueira, bancada e lavatório de suporte à churrasqueira.
Pérgula para estacionamento de viaturas.
No piso superior:
Suite com CLOSET com 17.30m². WC da suite com 3.70m², com base duche, sanita e lavatório suspensas. WC com janela.
2 Quartos de 11m² e 13m², ambos com roupeiros embutidos com portas de correr. Um dos quartos com uma boa varanda os outros com varandins..
WC comum, bastante grande e completa com 6m².
Hall de circulação dos quartos com 4m².
Mais características da construção e acabamentos:
Loiças Suspensas da ROCA;
Torneiras da BRUMA;
Roupeiros embutidos com portas de correr;
CLOSET na suite com acabamento em linho cancun;
Pavimentos em cerâmica na cozinha e instalações sanitárias da marca LOVE e pavimento flutuante AC4 com isolamento na sala e quartos;
Painéis solares com termossifão de 300 litros para aquecimento de águas quentes;
Caixilharia em PVC oscilo-batente com vidros duplos e corte térmico;
Estores eléctricos em todas as janelas;
Tectos falsos com iluminação LED embutida e sancas para cortinados;
Porta de entrada blindada;
Aspiração central;
Ar condicionado com sistema multi-split na sala e quartos;
Portas interiores na cor branco de abrir;
Vídeo porteiro nos 2 pisos;
Todas as casas de banho com bases de duche em resina sintética;
Móveis de cozinha termolaminados a branco com sistema tic-tac e tampos em Silestone cinza;
Cozinhas equipadas com electrodomésticos da marca AEG ou equivalente.
Churrasqueira e cuba no exterior;
Pérgulas no acesso das viaturas;
Isolamento exterior da moradia com sistema ETIC’s - Capotto;
Estrutura com caixa de ar.
Grande qualidade de construção e acabamentos de excelência.
* Fotos meramente indicativas do tipo de acabamento do construtor. (podendo ainda nesta fase escolher os acabamentos (dentro do orçamento previsto)* Existe um mapa de acabamentos disponível e possibilidade de escolha de materiais.
* A informação disponibilizada, ainda que precisa, não dispensa a sua confirmação nem pode ser considerada vinculativa*
** Previsão de início de obra - Setembro/Outubro de 2022.**
**Conclusão da obra para o final do verão de 2023.**
Venha conhecer este maravilhoso projeto para a moradia que idealizou para si.
***Se precisar de vender para comprar eu posso ajudar***
Venha conhecer a Área Restrita, contacte-me e marque a sua visita!
A Área Restrita tem um intermediário de crédito disponível para fazer toda a gestão do seu financiamento bancário.
A confiança e o profissionalismo são palavras de ordem no acompanhamento prestado a cada um dos nossos clientes.
Prestamos um acompanhamento constante em todo o processo de compra ou venda do seu imóvel, no financiamento caso seja necessário e na finalização do negócio.
Juntos, tornamos o seu sonho realidade!
Contacte-me
Vanda Lopes (telefone)
Moradias situadas numa zona calma de Fernão Ferro, na Quinta das Laranjeiras a 5 minutos dos acessos às praias e a autoestrada para Lisboa e Setúbal.
Perto do mini preço de Fernão Ferro, 4 minutos da Farmácia Pinhal Frades, perto das escola básica de Pinhal de Frades e do Colegio Atlantico. Com espaços verdes como o Parque Urbano da Quinta das Laranjeiras.
Construídas num Lote de 358,00m² e com uma área bruta de construção, para cada moradia de 140.00m² em que fica com uma área de jardim de 105m².
Moradias compostas por:
No piso térreo:
Cozinha equipada com forno e micro-ondas encastrados, placa de indução e exaustor, todos os equipamentos da marca AEG. Pavimento em Cerâmica. Focos encastrados por baixo dos móveis superiores. Bancada de silestone de cor cinza e lava-loiça de inox.
Sala de estar/jantar em open space com cozinha americana com 38m².
Com bastante luz natural e com vista para o jardim.
WC social com 3,83m², com janela, equipada com base de duche, lavatório e sanita suspensas. WC com janela.
Quarto/escritório com 12.30m² e roupeiros embutidos, virado para a frente da moradia.
Escadas de acesso ao piso superior revestidas com pedra e guardas de vidro.
Aproveitamento do vão para escadas para zona de arrumações.
No Exterior temos uma área onde se encontra um logradouro com jardim, churrasqueira, bancada e lavatório de suporte à churrasqueira.
Pérgula para estacionamento de viaturas.
No piso superior:
Suite com CLOSET com 17.30m². WC da suite com 3.70m², com base duche, sanita e lavatório suspensas. WC com janela.
2 Quartos de 11m² e 13m², ambos com roupeiros embutidos com portas de correr. Um dos quartos com uma boa varanda os outros com varandins..
WC comum, bastante grande e completa com 6m².
Hall de circulação dos quartos com 4m².
Mais características da construção e acabamentos:
Loiças Suspensas da ROCA;
Torneiras da BRUMA;
Roupeiros embutidos com portas de correr;
CLOSET na suite com acabamento em linho cancun;
Pavimentos em cerâmica na cozinha e instalações sanitárias da marca LOVE e pavimento flutuante AC4 com isolamento na sala e quartos;
Painéis solares com termossifão de 300 litros para aquecimento de águas quentes;
Caixilharia em PVC oscilo-batente com vidros duplos e corte térmico;
Estores eléctricos em todas as janelas;
Tectos falsos com iluminação LED embutida e sancas para cortinados;
Porta de entrada blindada;
Aspiração central;
Ar condicionado com sistema multi-split na sala e quartos;
Portas interiores na cor branco de abrir;
Vídeo porteiro nos 2 pisos;
Todas as casas de banho com bases de duche em resina sintética;
Móveis de cozinha termolaminados a branco com sistema tic-tac e tampos em Silestone cinza;
Cozinhas equipadas com electrodomésticos da marca AEG ou equivalente.
Churrasqueira e cuba no exterior;
Pérgulas no acesso das viaturas;
Isolamento exterior da moradia com sistema ETIC’s - Capotto;
Estrutura com caixa de ar.
Grande qualidade de construção e acabamentos de excelência.
* Fotos meramente indicativas do tipo de acabamento do construtor. (podendo ainda nesta fase escolher os acabamentos (dentro do orçamento previsto)* Existe um mapa de acabamentos disponível e possibilidade de escolha de materiais.
* A informação disponibilizada, ainda que precisa, não dispensa a sua confirmação nem pode ser considerada vinculativa*
** Previsão de início de obra - Setembro/Outubro de 2022.**
**Conclusão da obra para o final do verão de 2023.**
Venha conhecer este maravilhoso projeto para a moradia que idealizou para si.
***Se precisar de vender para comprar eu posso ajudar***
Venha conhecer a Área Restrita, contacte-me e marque a sua visita!
A Área Restrita tem um intermediário de crédito disponível para fazer toda a gestão do seu financiamento bancário.
A confiança e o profissionalismo são palavras de ordem no acompanhamento prestado a cada um dos nossos clientes.
Prestamos um acompanhamento constante em todo o processo de compra ou venda do seu imóvel, no financiamento caso seja necessário e na finalização do negócio.
Juntos, tornamos o seu sonho realidade!
Contacte-me
Vanda Lopes (telefone)
Contact
Single Level Home 4 Bedrooms
Fernão Ferro, Seixal, Distrito de Setúbal
New · 150m²
buy
389.000 €
MORADIA TÉRREA T4 - FERNÃO FERRO PRONTA HABITAR
Terreno de 85m2 para parqueamentos e zona de lazer
Características:
-Sala e cozinha em Open Space, com área total de 40 m2;
-Cozinha com península e totalmente equipada;
-Suite de 21 m2, com Walk in Closet;
-Casa de banho da suite de 3 m2;
-Suite de 16 m2, com closet;
-Casa de banho da suite de 3 m2;
-Quarto de 12 m2;
-Quarto de 11 m2;
-Casa de banho de apoio de 5 m2;
-Hall de quartos;
-Roupeiro no Hall
-Garagem;
-Logradouro;
Equipamentos:
Cozinha totalmente equipada linha TEKA Branca
Ar Condicionado LG
Caixilharia em PVC, oscilobatente
Vidros duplos com corte térmico
Aspiração Central
Painéis solares para aquecimento de águas
Porta Blindada
Estores elétricos
Vídeo porteiro
Piso radiante em toda a moradia
Portões automáticos
Isolamento exterior em CAPOTO
Banheiras da Roca com torneiras de pé alto
Casas de banho com aplicação de corverlam placas 120x260x0.35cm
Pavimento em Vinílico cor de carvalho
Terreno de 85m2 para parqueamentos e zona de lazer
Características:
-Sala e cozinha em Open Space, com área total de 40 m2;
-Cozinha com península e totalmente equipada;
-Suite de 21 m2, com Walk in Closet;
-Casa de banho da suite de 3 m2;
-Suite de 16 m2, com closet;
-Casa de banho da suite de 3 m2;
-Quarto de 12 m2;
-Quarto de 11 m2;
-Casa de banho de apoio de 5 m2;
-Hall de quartos;
-Roupeiro no Hall
-Garagem;
-Logradouro;
Equipamentos:
Cozinha totalmente equipada linha TEKA Branca
Ar Condicionado LG
Caixilharia em PVC, oscilobatente
Vidros duplos com corte térmico
Aspiração Central
Painéis solares para aquecimento de águas
Porta Blindada
Estores elétricos
Vídeo porteiro
Piso radiante em toda a moradia
Portões automáticos
Isolamento exterior em CAPOTO
Banheiras da Roca com torneiras de pé alto
Casas de banho com aplicação de corverlam placas 120x260x0.35cm
Pavimento em Vinílico cor de carvalho
Contact
Detached House 4 Bedrooms
Redondos, Fernão Ferro, Seixal, Distrito de Setúbal
Used · 200m²
With Garage
buy
550.000 €
Excellent 4 bedroom detached villa with pool and garage, located in Fernão Ferro, Seixal.
The Villa consists of 2 floors and is fully furnished with luxury finishes and exclusive furniture of great quality.
House of recent construction, with 4 Bedrooms (1 of them Suite), 3 Bathrooms, Living Room of 50 m2 with a Janelão of 6 meters, Kitchen of 18 m2 with Glass Doors in aluminum rail sliding to the Room, being able to transform into a separate and closed space, or open. Rooms with 17-18 m2 with modern built-in wardrobes and a Master Suite of 34 m2 with Closet and Bathroom with double shower built into the ceiling and double crockery.
Equipment:
- Panels and Panel of Sanitary Water (Thermosyphon) and Fully coated Capoto + Stove in the Room with Energy Certificate A (of the highest classes).
- Fully automated with mobile phone and voice control. All lights, blinds, equipment, etc. you can control by mobile phone even outside the home, including the doors and gates access can be by fingerprint, code or mobile phone.
- Floating stairs to access the upper floor, inserted into the wall individually with protective Tempered Glass.
- Complete pool in high quality designed concrete with tablets in blue color with RGB spotlights + Large waterfall with ceramic finish with led light.
- It has a terrace on top of the Garage with an Aluminum Pergola with Curtain on the ceiling.
- Fully Equipped Kitchen with Oven, Microwave, LG Double Door Refrigerator with Ice and Water Dispenser, Dishwasher, Washing Machine, Induction Hob and Island Extractor.
- High quality floating floor in the Bedrooms, Living Room and Hall’s and Ceramic Floor in the Kitchen and Bathrooms. All sanitary ware is from the Premium Roca brand - modern and buoyant.
- All rooms with False Ceiling and built-in LED spotlights. In the Room, it has a Sanca and indirect lighting of various colors, as well as built-in spotlights.
- Double glazing and Electric Blinds with Thermal Cut + PVC Frames with thermal cut and Oscillation-Stop. Living room and Suite with Modern Blade Curtains with aluminum rail.
- Complete Air Conditioning + Complete central vacuum with motor and suction hose + accessories
- Armored exterior door with wood finish coated on the outside, and inside lacquered in white.
- Vehicle access gate and Garage Gate, both with full engine and automation for opening by mobile phone.
- LED lighting outside and Artificial Turf throughout the villa.
The Villa is located in Fernão Ferro, 25 minutes from Lisbon and 15 minutes from the beaches of Sesimbra, Lagoa de Albufeira and Costa da Caparica, as well as the beaches of Fonte da Telha and Herdade da Aroeira.
Don’t miss this great opportunity!
The Villa consists of 2 floors and is fully furnished with luxury finishes and exclusive furniture of great quality.
House of recent construction, with 4 Bedrooms (1 of them Suite), 3 Bathrooms, Living Room of 50 m2 with a Janelão of 6 meters, Kitchen of 18 m2 with Glass Doors in aluminum rail sliding to the Room, being able to transform into a separate and closed space, or open. Rooms with 17-18 m2 with modern built-in wardrobes and a Master Suite of 34 m2 with Closet and Bathroom with double shower built into the ceiling and double crockery.
Equipment:
- Panels and Panel of Sanitary Water (Thermosyphon) and Fully coated Capoto + Stove in the Room with Energy Certificate A (of the highest classes).
- Fully automated with mobile phone and voice control. All lights, blinds, equipment, etc. you can control by mobile phone even outside the home, including the doors and gates access can be by fingerprint, code or mobile phone.
- Floating stairs to access the upper floor, inserted into the wall individually with protective Tempered Glass.
- Complete pool in high quality designed concrete with tablets in blue color with RGB spotlights + Large waterfall with ceramic finish with led light.
- It has a terrace on top of the Garage with an Aluminum Pergola with Curtain on the ceiling.
- Fully Equipped Kitchen with Oven, Microwave, LG Double Door Refrigerator with Ice and Water Dispenser, Dishwasher, Washing Machine, Induction Hob and Island Extractor.
- High quality floating floor in the Bedrooms, Living Room and Hall’s and Ceramic Floor in the Kitchen and Bathrooms. All sanitary ware is from the Premium Roca brand - modern and buoyant.
- All rooms with False Ceiling and built-in LED spotlights. In the Room, it has a Sanca and indirect lighting of various colors, as well as built-in spotlights.
- Double glazing and Electric Blinds with Thermal Cut + PVC Frames with thermal cut and Oscillation-Stop. Living room and Suite with Modern Blade Curtains with aluminum rail.
- Complete Air Conditioning + Complete central vacuum with motor and suction hose + accessories
- Armored exterior door with wood finish coated on the outside, and inside lacquered in white.
- Vehicle access gate and Garage Gate, both with full engine and automation for opening by mobile phone.
- LED lighting outside and Artificial Turf throughout the villa.
The Villa is located in Fernão Ferro, 25 minutes from Lisbon and 15 minutes from the beaches of Sesimbra, Lagoa de Albufeira and Costa da Caparica, as well as the beaches of Fonte da Telha and Herdade da Aroeira.
Don’t miss this great opportunity!
Contact
House 4 Bedrooms Duplex
Redondos, Fernão Ferro, Seixal, Distrito de Setúbal
New · 206m²
With Swimming Pool
buy
445.000 €
Moradia T4 com localização privilegiada em Fernão Ferro.
Este imóvel apresenta-se composto por 2 pisos, com uma disposição bastante funcional, e características diferenciadoras da envolvente. Goza de excelente orientação solar.
O piso térreo conta com a zona social do imóvel, nomeadamente:
- Hall de entrada, com cerca de 7,00 m2;
- Corredor de circulação, com cerca de 8,00 m2;
- Uma sala, com cerca de 35,00 m2 e lareira. Este espaço goza de bastante iluminação;
- Uma cozinha, com cerca de 8,00 m2. A cozinha apresenta ilha e móveis lacados a branco;
- Aproveitamento do vão de escada para despensa;
- Um quarto/escritório, com cerca de 14,40 m2, com roupeiro;
- Uma casa de banho social, com cerca de 5,00 m2.
O piso superior conta com zona de quartos, nomeadamente:
- Uma suite, com cerca de 20,30 m2 no total. Este espaço conta com área de dormir, com 14,10 m2, uma casa de banho, com 3,80 m2, e um walk-in closet, com 6,00 m2. A suite tem acesso a uma varanda com cerca de 5,00 m2;
- Dois quartos, com 14,00 m2 e 13,00 m2 respetivamente, ambos com roupeiros. Os quartos partilham uma varanda com cerca de 15,50 m2;
- Uma casa de banho, com 4,65 m2;
- Uma área de circulação de quartos, com cerca de 12,40 m2.
Construção com elevados padrões de qualidade, aliando o conforto e o bom gosto, esta moradia contará com acabamentos diferenciadores, tais como:
- Aspiração Central;
- Tetos falsos em pladur;
- Caixilharia em PVC, com vidro duplo;
- Estores térmicos elétricos;
- Portas de correr de cassete;
- Carpintarias lacadas a branco;
- Roupeiros com portas lacadas a branco;
- Pavimento flutuante AC5;
- Escada interior com degraus em pedra;
- Sistema de Painéis Solares com Termossifão para aquecimento de águas;
- Portão exterior motorizado;
- Pré-instalação de ar condicionado;
- Casas de banho com móveis e espelhos;
Esta moradia, com amplo espaço exterior, conta ainda com:
- Piscina;
- Churrasqueira com bancada.
Os promitentes compradores poderão fazer alterações de materiais, a seu gosto, desde que a fase de construção o permita.
A propriedade encontra-se inserida em local de eleição para viver, aliada ao contacto com a natureza. De sublinhar também a sua proximidade aos principais acessos a Lisboa, às praias da Costa da Caparica e a vários serviços e transportes públicos.
GRUPO CHAVE CERTA
Com início de atividade no mercado imobiliário em 2014, é nossa prioridade garantir um serviço de qualidade. Com vasta experiência adquirida em Mediação Imobiliária, desenvolvemos novas competências e, podemos agora assegurar serviços de Avaliação de Imóveis, Apoio Administrativo, Jurídico e Fiscal. Por nascermos de um grupo empresarial dedicado à Consultoria em Gestão e à Indústria da Construção, com 40 anos de existência, contamos com uma estrutura sólida nesta área.
Este imóvel apresenta-se composto por 2 pisos, com uma disposição bastante funcional, e características diferenciadoras da envolvente. Goza de excelente orientação solar.
O piso térreo conta com a zona social do imóvel, nomeadamente:
- Hall de entrada, com cerca de 7,00 m2;
- Corredor de circulação, com cerca de 8,00 m2;
- Uma sala, com cerca de 35,00 m2 e lareira. Este espaço goza de bastante iluminação;
- Uma cozinha, com cerca de 8,00 m2. A cozinha apresenta ilha e móveis lacados a branco;
- Aproveitamento do vão de escada para despensa;
- Um quarto/escritório, com cerca de 14,40 m2, com roupeiro;
- Uma casa de banho social, com cerca de 5,00 m2.
O piso superior conta com zona de quartos, nomeadamente:
- Uma suite, com cerca de 20,30 m2 no total. Este espaço conta com área de dormir, com 14,10 m2, uma casa de banho, com 3,80 m2, e um walk-in closet, com 6,00 m2. A suite tem acesso a uma varanda com cerca de 5,00 m2;
- Dois quartos, com 14,00 m2 e 13,00 m2 respetivamente, ambos com roupeiros. Os quartos partilham uma varanda com cerca de 15,50 m2;
- Uma casa de banho, com 4,65 m2;
- Uma área de circulação de quartos, com cerca de 12,40 m2.
Construção com elevados padrões de qualidade, aliando o conforto e o bom gosto, esta moradia contará com acabamentos diferenciadores, tais como:
- Aspiração Central;
- Tetos falsos em pladur;
- Caixilharia em PVC, com vidro duplo;
- Estores térmicos elétricos;
- Portas de correr de cassete;
- Carpintarias lacadas a branco;
- Roupeiros com portas lacadas a branco;
- Pavimento flutuante AC5;
- Escada interior com degraus em pedra;
- Sistema de Painéis Solares com Termossifão para aquecimento de águas;
- Portão exterior motorizado;
- Pré-instalação de ar condicionado;
- Casas de banho com móveis e espelhos;
Esta moradia, com amplo espaço exterior, conta ainda com:
- Piscina;
- Churrasqueira com bancada.
Os promitentes compradores poderão fazer alterações de materiais, a seu gosto, desde que a fase de construção o permita.
A propriedade encontra-se inserida em local de eleição para viver, aliada ao contacto com a natureza. De sublinhar também a sua proximidade aos principais acessos a Lisboa, às praias da Costa da Caparica e a vários serviços e transportes públicos.
GRUPO CHAVE CERTA
Com início de atividade no mercado imobiliário em 2014, é nossa prioridade garantir um serviço de qualidade. Com vasta experiência adquirida em Mediação Imobiliária, desenvolvemos novas competências e, podemos agora assegurar serviços de Avaliação de Imóveis, Apoio Administrativo, Jurídico e Fiscal. Por nascermos de um grupo empresarial dedicado à Consultoria em Gestão e à Indústria da Construção, com 40 anos de existência, contamos com uma estrutura sólida nesta área.
Contact
Semi-Detached House 4 Bedrooms
Quinta das Laranjeiras , Fernão Ferro, Seixal, Distrito de Setúbal
Under construction · 210m²
With Garage
buy
620.000 €
Spectacular House under construction, located on a large plot, with 520 m2 of exclusive use of the House.
Single storey villa with large areas, V4 with 210 m2 of gross construction area, two suites, swimming pool and
there is also a 10 m2 annex to support the pool with storage area and bathroom.
Some of the construction features of the Villa with all the finishes of a excellence Villa:
2 suites and 2 bedrooms with built-in wardrobes and walk-in closet in the master suite.
Open plan kitchen with island, fully equipped with built-in appliances including oven, microwave, extractor fan, induction hob, side-by-side fridge, dishwasher and washing machine.
Kitchen countertops and island in Silestone Calacatta with waterfall on the island and splashback on the worktop.
Laundry/pantry area.
Large dining and living room allowing you to create different environments.
Tilt-and-turn PVC window frames, with Guardian Sun double glazing.
Electric shutters on all windows.
Central vacuum system.
Security door.
Colour video intercom.
Interior Garden.
Interior courtyard with exclusive access to the Master Suite.
GROHE bathroom taps.
GROHE thermostatic showers.
GROHE kitchen faucet with shower.
Built-in double sink basin.
Hanging tableware from the ROCA brand.
Synthetic resin shower trays.
Shower screens.
Mirrors with LED lighting and touch control.
Niches in the shower area.
MARGRES/LOVE brand coverings and flooring in the sanitary facilities, kitchen, porch and annex.
Floating vinyl flooring with insulation, in living rooms, bedrooms and circulation areas.
Installation of air conditioning in all rooms (living rooms and bedrooms/office).
VMC air filtration system in the sanitary facilities and kitchen.
Large swimming pool with beach area, sprayed plaster and tablet.
Structure of the house with air box.
Insulation of the exterior facades using ETICS system with hood.
Exterior masonry with thermal block.
Zinc flashings on platbands.
Mesh insulation on the roof.
Automatic car gate.
White lacquered interior doors.
Wardrobes with sliding/opening doors with Cancun linen interiors and soft-close drawers.
Oversized double walk-in closet in the master suite.
Solar panels for heating sanitary water with a 300L reservoir.
Description of the areas of the house:
Living room and kitchen with large areas with a total of 62m2 in open-space overlooking the pool and for the interior garden.
Interior garden with 11 m2.
Fully equipped kitchen, white lacquered doors with built-in handles, worktop in Silestone, island with induction hob, ceiling extractor as well as a dining area.
Laundry/Pantry with 5 m2 of area with connection for washing machine.
Common/guest bathroom with window, shower, wall-hung toilet and wall-hung cabinet with washbasin of anding.
Master Suite with a total area of 38 m2 (divided between 21 m2 of bedroom, closet with 9 m2 and Full bathroom with 8 m2). And also an interior courtyard with exclusive access with 8 m2.
Walk-in closet with double wardrobes, cancun linen interiors and soft-close drawers.
Full master suite bathroom with synthetic resin shower or Italian shower On the floor, wall-hung cabinet with 2 washbasins, suspended toilet and bidet and mirrors with Integrated LED lighting.
Second Suite with 20 m2 of area and bathroom with window and shower tray in synthetic resin.
Bedroom with 14 m2 of area, with built-in wardrobes.
Bedroom/office with 12 m2 of area, with built-in wardrobes.
Outdoor with shaded dining area, barbecue, support bench with sink, dining area. Extensive garden and annex to support the garden and swimming pool.
Annex with 10 m2 of garden support with bathroom to support the pool.
Equipped with thermosiphon and panels for heating domestic hot water, preparation for solar panels, central vacuum, complete installation of multi-split air system, conditioning in the living room and bedrooms/office.
Prepared for installation of a ventilated wood stove.
False ceilings with built-in LED lights and crown moulding for curtains.
Living room with indirect lights in crown moulding.
PVC frames with Guardian Sun double glazing and oscillo-stop system.
Security door.
Automatic vehicle entrance gate.
Large pergola.
Large outdoor space with approximately 300m2.
Swimming pool with beach area.
Outdoor shower to support the pool.
Solar orientation of the house fully facing SOUTH/West.
Structure of the house with air box.
Exterior insulation system type ETICS/Capotto.
Thermal block construction.
Quiet and easily accessible area.
Quinta da Laranjeiras in Fernão Ferro on the south bank of Lisbon, just 20 kms from the centre of Lisbon and 8 km from the Atlantic coast, it is part of the most recent parish in the municipality of Seixal.
Its geographical location, with good access, new construction and close to extensive beach areas namely Sesimbra at just 10 min, the fantastic Portinho da Arrábida at 15 min, the Lagoa de Albufeira and the beaches of Fonte da Telha / Costa da Caparica 15 min away, is a more convenient choice.
Live and enjoy all the quality of life you deserve.
Quinta das Laranjeiras in Fernão Ferro is located 5 minutes from the entrance to the A33 and the train station.
Coina, 5 min from the A2, 15 min from the beaches of Costa da Caparica and 20 km from the centre of Lisbon.
Here there are several schools, all kinds of shops, banks, restaurants, supermarkets, etc., as well as such as green spaces with a children’s playground and leisure areas of great tranquillity to spend good times family time.
This privileged location allows for a unique combination: a quiet environment close to the beach, being a unique opportunity to live with the maximum quality of life and with the minimum of time, on the move, a true oasis of quality, privacy and tranquillity.
Note: The villa has already started construction and should be ready in the summer of 2024.
The 3D photos are examples of the spaces.
Don’t miss out on this excellent opportunity!
Single storey villa with large areas, V4 with 210 m2 of gross construction area, two suites, swimming pool and
there is also a 10 m2 annex to support the pool with storage area and bathroom.
Some of the construction features of the Villa with all the finishes of a excellence Villa:
2 suites and 2 bedrooms with built-in wardrobes and walk-in closet in the master suite.
Open plan kitchen with island, fully equipped with built-in appliances including oven, microwave, extractor fan, induction hob, side-by-side fridge, dishwasher and washing machine.
Kitchen countertops and island in Silestone Calacatta with waterfall on the island and splashback on the worktop.
Laundry/pantry area.
Large dining and living room allowing you to create different environments.
Tilt-and-turn PVC window frames, with Guardian Sun double glazing.
Electric shutters on all windows.
Central vacuum system.
Security door.
Colour video intercom.
Interior Garden.
Interior courtyard with exclusive access to the Master Suite.
GROHE bathroom taps.
GROHE thermostatic showers.
GROHE kitchen faucet with shower.
Built-in double sink basin.
Hanging tableware from the ROCA brand.
Synthetic resin shower trays.
Shower screens.
Mirrors with LED lighting and touch control.
Niches in the shower area.
MARGRES/LOVE brand coverings and flooring in the sanitary facilities, kitchen, porch and annex.
Floating vinyl flooring with insulation, in living rooms, bedrooms and circulation areas.
Installation of air conditioning in all rooms (living rooms and bedrooms/office).
VMC air filtration system in the sanitary facilities and kitchen.
Large swimming pool with beach area, sprayed plaster and tablet.
Structure of the house with air box.
Insulation of the exterior facades using ETICS system with hood.
Exterior masonry with thermal block.
Zinc flashings on platbands.
Mesh insulation on the roof.
Automatic car gate.
White lacquered interior doors.
Wardrobes with sliding/opening doors with Cancun linen interiors and soft-close drawers.
Oversized double walk-in closet in the master suite.
Solar panels for heating sanitary water with a 300L reservoir.
Description of the areas of the house:
Living room and kitchen with large areas with a total of 62m2 in open-space overlooking the pool and for the interior garden.
Interior garden with 11 m2.
Fully equipped kitchen, white lacquered doors with built-in handles, worktop in Silestone, island with induction hob, ceiling extractor as well as a dining area.
Laundry/Pantry with 5 m2 of area with connection for washing machine.
Common/guest bathroom with window, shower, wall-hung toilet and wall-hung cabinet with washbasin of anding.
Master Suite with a total area of 38 m2 (divided between 21 m2 of bedroom, closet with 9 m2 and Full bathroom with 8 m2). And also an interior courtyard with exclusive access with 8 m2.
Walk-in closet with double wardrobes, cancun linen interiors and soft-close drawers.
Full master suite bathroom with synthetic resin shower or Italian shower On the floor, wall-hung cabinet with 2 washbasins, suspended toilet and bidet and mirrors with Integrated LED lighting.
Second Suite with 20 m2 of area and bathroom with window and shower tray in synthetic resin.
Bedroom with 14 m2 of area, with built-in wardrobes.
Bedroom/office with 12 m2 of area, with built-in wardrobes.
Outdoor with shaded dining area, barbecue, support bench with sink, dining area. Extensive garden and annex to support the garden and swimming pool.
Annex with 10 m2 of garden support with bathroom to support the pool.
Equipped with thermosiphon and panels for heating domestic hot water, preparation for solar panels, central vacuum, complete installation of multi-split air system, conditioning in the living room and bedrooms/office.
Prepared for installation of a ventilated wood stove.
False ceilings with built-in LED lights and crown moulding for curtains.
Living room with indirect lights in crown moulding.
PVC frames with Guardian Sun double glazing and oscillo-stop system.
Security door.
Automatic vehicle entrance gate.
Large pergola.
Large outdoor space with approximately 300m2.
Swimming pool with beach area.
Outdoor shower to support the pool.
Solar orientation of the house fully facing SOUTH/West.
Structure of the house with air box.
Exterior insulation system type ETICS/Capotto.
Thermal block construction.
Quiet and easily accessible area.
Quinta da Laranjeiras in Fernão Ferro on the south bank of Lisbon, just 20 kms from the centre of Lisbon and 8 km from the Atlantic coast, it is part of the most recent parish in the municipality of Seixal.
Its geographical location, with good access, new construction and close to extensive beach areas namely Sesimbra at just 10 min, the fantastic Portinho da Arrábida at 15 min, the Lagoa de Albufeira and the beaches of Fonte da Telha / Costa da Caparica 15 min away, is a more convenient choice.
Live and enjoy all the quality of life you deserve.
Quinta das Laranjeiras in Fernão Ferro is located 5 minutes from the entrance to the A33 and the train station.
Coina, 5 min from the A2, 15 min from the beaches of Costa da Caparica and 20 km from the centre of Lisbon.
Here there are several schools, all kinds of shops, banks, restaurants, supermarkets, etc., as well as such as green spaces with a children’s playground and leisure areas of great tranquillity to spend good times family time.
This privileged location allows for a unique combination: a quiet environment close to the beach, being a unique opportunity to live with the maximum quality of life and with the minimum of time, on the move, a true oasis of quality, privacy and tranquillity.
Note: The villa has already started construction and should be ready in the summer of 2024.
The 3D photos are examples of the spaces.
Don’t miss out on this excellent opportunity!
Contact
Detached House 4 Bedrooms Duplex
Fernão Ferro, Seixal, Distrito de Setúbal
New · 177m²
With Garage
buy
535.000 €
House located in a very quiet area of Fernão Ferro.
Ground Floor:
Kitchen of 18.76m2 with Island and fully equipped;
40m2 living room;
Full service toilet supporting the bedroom/office, with a small hall making an ensuite.
1st Floor:
A suite with 22.50m2 and closet;
2 bedrooms and full bathroom to support the rooms.
Note: All rooms have a balcony.
Exterior:
Garage with 17.45m2;
Swimming pool with chlorine regeneration system;
Outdoor toilet;
Barbecue with dishwasher.
House in early construction, you have the possibility to customise the finishes.
Book your visit for a better understanding of the project.
There are: Municipal market, 1st cycle schools, colleges, daycare centres and nurseries.
The geographical positioning of this parish FERNÃO FERRO is unique in the market!
Just 15 minutes from Lisbon and any of the following beaches: Fonte da Telha, Costa da Caparica, Lagoa de Albufeira, Praia do Meco and Sesimbra and only 20 minutes from the beautiful beaches of Serra da Arrábida!
We take care of the mortgage if necessary for the purchase of the property.
We are official mediators for the Bank of Portugal
The information provided, even if accurate, does not exempt you from consultation and cannot be considered binding.
www.maxitrevo
Ground Floor:
Kitchen of 18.76m2 with Island and fully equipped;
40m2 living room;
Full service toilet supporting the bedroom/office, with a small hall making an ensuite.
1st Floor:
A suite with 22.50m2 and closet;
2 bedrooms and full bathroom to support the rooms.
Note: All rooms have a balcony.
Exterior:
Garage with 17.45m2;
Swimming pool with chlorine regeneration system;
Outdoor toilet;
Barbecue with dishwasher.
House in early construction, you have the possibility to customise the finishes.
Book your visit for a better understanding of the project.
There are: Municipal market, 1st cycle schools, colleges, daycare centres and nurseries.
The geographical positioning of this parish FERNÃO FERRO is unique in the market!
Just 15 minutes from Lisbon and any of the following beaches: Fonte da Telha, Costa da Caparica, Lagoa de Albufeira, Praia do Meco and Sesimbra and only 20 minutes from the beautiful beaches of Serra da Arrábida!
We take care of the mortgage if necessary for the purchase of the property.
We are official mediators for the Bank of Portugal
The information provided, even if accurate, does not exempt you from consultation and cannot be considered binding.
www.maxitrevo
Contact
Town House 4 Bedrooms Triplex
Vale de Milhaços , Corroios, Seixal, Distrito de Setúbal
Under construction · 240m²
With Garage
buy
645.000 €
Townhouse in the initial phase of construction, consisting of 3 floors, with high quality finishes, with swimming pool, located in a new urbanization, close to schools, local shops, close to access to the A33 motorway, 10 minutes from the beaches of the Costa from Caparica, easy access to Lisbon.
Rc composed of:
45m² room with access to a 4.5m2 balcony
Kitchen 15.70m² with access to a 9m2 balcony
Office 12.25m²
Service IS 4.25m2
Entrance hall 6m²
1st floor comprising:
Suite 20.6m² with dressing room, bathroom suite 3.8m² and balcony 3.4m2
Room 13m² with two terraces 5m² and 6m²
Room 14m²
Wc of the Rooms 6m²
Hall of rooms 8m2
At basement level:
Garage 54m²
Leisure room 26.5m5
Basement IS 2.5m2
15m2 pool
Schedule your visit!!!
The information provided, even if accurate, does not waive its confirmation, nor can it be considered binding.
LOCATION: Vale de Milhaços
PROPERTY MANAGER:
Hélder Chalas
Rc composed of:
45m² room with access to a 4.5m2 balcony
Kitchen 15.70m² with access to a 9m2 balcony
Office 12.25m²
Service IS 4.25m2
Entrance hall 6m²
1st floor comprising:
Suite 20.6m² with dressing room, bathroom suite 3.8m² and balcony 3.4m2
Room 13m² with two terraces 5m² and 6m²
Room 14m²
Wc of the Rooms 6m²
Hall of rooms 8m2
At basement level:
Garage 54m²
Leisure room 26.5m5
Basement IS 2.5m2
15m2 pool
Schedule your visit!!!
The information provided, even if accurate, does not waive its confirmation, nor can it be considered binding.
LOCATION: Vale de Milhaços
PROPERTY MANAGER:
Hélder Chalas
Contact
House 4 Bedrooms
Fernão Ferro, Seixal, Distrito de Setúbal
New · 150m²
buy
389.000 €
MORADIA GEMINADA TÉRREA T4 - FERNÃO FERRO PRONTA HABITAR
ACEITAMOS APARTAMENTO EM TROCA
Características:
-Sala e cozinha em Open Space, com área total de 40 m2;
-Cozinha com península e totalmente equipada;
-Suite de 21 m2, com Walk in Closet;
-Casa de banho da suite de 3 m2;
-Suite de 16 m2, com closet;
-Casa de banho da suite de 3 m2;
-Quarto de 12 m2;
-Quarto de 11 m2;
-Casa de banho de apoio de 5 m2;
-Hall de quartos;
-Roupeiro no Hall
-Garagem;
-Logradouro;
Equipamentos:
Cozinha totalmente equipada linha TEKA Branca
Ar Condicionado
Caixilharia em PVC, oscilobatente
Vidros duplos com corte térmico
Aspiração Central
Painéis solares para aquecimento de águas
Porta Blindada
Estores elétricos
Vídeo porteiro
Piso radiante em toda a moradia
Portões automáticos
Isolamento exterior em CAPOTO
Banheiras da Roca com torneiras de pé alto
Casas de banho com aplicação de corverlam placas 120x260x0.35cm
Pavimento em Vinílico cor de carvalho
ACEITAMOS APARTAMENTO EM TROCA
Características:
-Sala e cozinha em Open Space, com área total de 40 m2;
-Cozinha com península e totalmente equipada;
-Suite de 21 m2, com Walk in Closet;
-Casa de banho da suite de 3 m2;
-Suite de 16 m2, com closet;
-Casa de banho da suite de 3 m2;
-Quarto de 12 m2;
-Quarto de 11 m2;
-Casa de banho de apoio de 5 m2;
-Hall de quartos;
-Roupeiro no Hall
-Garagem;
-Logradouro;
Equipamentos:
Cozinha totalmente equipada linha TEKA Branca
Ar Condicionado
Caixilharia em PVC, oscilobatente
Vidros duplos com corte térmico
Aspiração Central
Painéis solares para aquecimento de águas
Porta Blindada
Estores elétricos
Vídeo porteiro
Piso radiante em toda a moradia
Portões automáticos
Isolamento exterior em CAPOTO
Banheiras da Roca com torneiras de pé alto
Casas de banho com aplicação de corverlam placas 120x260x0.35cm
Pavimento em Vinílico cor de carvalho
Contact
House 4 Bedrooms Duplex
Foros da Amora , Seixal, Distrito de Setúbal
New · 150m²
With Swimming Pool
buy
515.000 €
Moradia Geminada em fase final de construção
RC
Hall de entrada, escritório/quarto, sala com cozinha em Open Space.
1º piso
Suíte com closet e dois quartos com roupeiros e varandas.
Exterior;
Piscina
Garagem e Parqueamento
Jardim
Terraço
Equipamentos:
Cozinha totalmente equipada incluindo o Side by Side
Aspiraçao central completa
Ar condicionado completo;
Estores eletricos
Caixilharia em PVC
Janelas Oscilo batente
Portões automatizados
Moradia bem localizada, servida de transportes públicos, escolas e comercio.
2 minutos da A33
5 minutos da estação ferroviária dos Foros de Amora
10minutos das praias da Costa da Caparia e Fonte da Telha
Somos intermediários de credito oficializado pelo Banco de Portugal
Tratamos do crédito à habitação caso seja necessário é um serviço gratuito para a compra do imóvel.
Tem algum imóvel que pretenda vender ou arrendar, fale com a Maxitrevo, nós tratamos da promoção.
.
A informação prestada, ainda que precisa, não dispensa a sua consulta nem pode ser considerada vinculativa.
marque já a sua visita.
(telefone)
RC
Hall de entrada, escritório/quarto, sala com cozinha em Open Space.
1º piso
Suíte com closet e dois quartos com roupeiros e varandas.
Exterior;
Piscina
Garagem e Parqueamento
Jardim
Terraço
Equipamentos:
Cozinha totalmente equipada incluindo o Side by Side
Aspiraçao central completa
Ar condicionado completo;
Estores eletricos
Caixilharia em PVC
Janelas Oscilo batente
Portões automatizados
Moradia bem localizada, servida de transportes públicos, escolas e comercio.
2 minutos da A33
5 minutos da estação ferroviária dos Foros de Amora
10minutos das praias da Costa da Caparia e Fonte da Telha
Somos intermediários de credito oficializado pelo Banco de Portugal
Tratamos do crédito à habitação caso seja necessário é um serviço gratuito para a compra do imóvel.
Tem algum imóvel que pretenda vender ou arrendar, fale com a Maxitrevo, nós tratamos da promoção.
.
A informação prestada, ainda que precisa, não dispensa a sua consulta nem pode ser considerada vinculativa.
marque já a sua visita.
(telefone)
Contact
House 4 Bedrooms Triplex
Vale de Milhaços , Corroios, Seixal, Distrito de Setúbal
New · 150m²
With Garage
buy
625.000 €
Moradia T4, em construção, com localização privilegiada em Vale de Milhaços.
Este imóvel apresenta uma disposição bastante funcional.
O piso térreo conta com a zona social do imóvel, nomeadamente:
- Hall de entrada, com cerca de 5,94 m2;
- Uma sala, com cerca de 36,37 m2. Este espaço goza de bastante iluminação e acesso a 1 varanda de 8,81 m2;
- Uma cozinha, com cerca de 15,67 m2;
- Um quarto/escritório, com cerca de 12,24 m2;
- Uma casa de banho social, com cerca de 4,24 m2.
A cozinha, com ilha, é totalmente equipada:
- Placa de indução;
- Exaustor;
- Forno elétrico;
- Forno Microondas;
- Frigorifico Combinado de encastre;
- Máquina de Lavar Loiça de encastre.
O piso superior conta com zona de quartos, nomeadamente:
- Uma suite, com cerca de 24,47 m2 no total. Este espaço inclui um espaço de dormir e um walk-in closet com 20,68 m2 e uma casa de banho, com 3,79 m2. A suite tem acesso a uma varanda, com 3,41 m2;
- Um quarto, com cerca de 13,84 m2 no total. Este espaço inclui um roupeiro e acesso a uma varanda, com 3,95 m2;
- Um quarto, com 13,32 m2, com roupeiro embutido e acesso a duas varandas, uma com 6,20 m2 e outra com 4,59 m2;
- Uma casa de banho, com 6,20 m2;
- Uma área de circulação de quartos, com cerca de 7,98 m2.
Construção com elevados padrões de qualidade, aliando o conforto e o bom gosto, esta moradia contará com acabamentos diferenciadores, tais como:
- Estores elétricos;
- Portão exterior de acesso automóvel com acionamento automático;
- Vídeo porteiro;
- Pré-instalação de ar condicionado;
- Instalação de Aspiração Central;
Esta moradia conta ainda com:
- Garagem de acesso interior à moradia, com 49,01 m2;
- Espaço com várias hipóteses de utilização interior/exterior, com 15,12 m2;
- Casa de banho social de apoio ao jardim, com 2,40 m2;
- Amplo espaço exterior, com piscina de 5 m por 3 m.
A propriedade encontra-se inserida em local de eleição para viver, aliada ao contacto com a natureza. De sublinhar também a sua proximidade aos principais acessos a Lisboa, às praias da Costa da Caparica e a vários serviços e transportes públicos.
Nota: as imagens apresentadas são imagens meramente ilustrativas da qualidade dos materiais e dos tipos de acabamento utilizados pela empresa construtora responsável pelo projeto em questão.
GRUPO CHAVE CERTA
Com início de atividade no mercado imobiliário em 2014, é nossa prioridade garantir um serviço de qualidade. Com vasta experiência adquirida em Mediação Imobiliária, desenvolvemos novas competências e, podemos agora assegurar serviços de Avaliação de Imóveis, Apoio Administrativo, Jurídico e Fiscal. Por nascermos de um grupo empresarial dedicado à Consultoria em Gestão e à Indústria da Construção, com 40 anos de existência, contamos com uma estrutura sólida nesta área
Este imóvel apresenta uma disposição bastante funcional.
O piso térreo conta com a zona social do imóvel, nomeadamente:
- Hall de entrada, com cerca de 5,94 m2;
- Uma sala, com cerca de 36,37 m2. Este espaço goza de bastante iluminação e acesso a 1 varanda de 8,81 m2;
- Uma cozinha, com cerca de 15,67 m2;
- Um quarto/escritório, com cerca de 12,24 m2;
- Uma casa de banho social, com cerca de 4,24 m2.
A cozinha, com ilha, é totalmente equipada:
- Placa de indução;
- Exaustor;
- Forno elétrico;
- Forno Microondas;
- Frigorifico Combinado de encastre;
- Máquina de Lavar Loiça de encastre.
O piso superior conta com zona de quartos, nomeadamente:
- Uma suite, com cerca de 24,47 m2 no total. Este espaço inclui um espaço de dormir e um walk-in closet com 20,68 m2 e uma casa de banho, com 3,79 m2. A suite tem acesso a uma varanda, com 3,41 m2;
- Um quarto, com cerca de 13,84 m2 no total. Este espaço inclui um roupeiro e acesso a uma varanda, com 3,95 m2;
- Um quarto, com 13,32 m2, com roupeiro embutido e acesso a duas varandas, uma com 6,20 m2 e outra com 4,59 m2;
- Uma casa de banho, com 6,20 m2;
- Uma área de circulação de quartos, com cerca de 7,98 m2.
Construção com elevados padrões de qualidade, aliando o conforto e o bom gosto, esta moradia contará com acabamentos diferenciadores, tais como:
- Estores elétricos;
- Portão exterior de acesso automóvel com acionamento automático;
- Vídeo porteiro;
- Pré-instalação de ar condicionado;
- Instalação de Aspiração Central;
Esta moradia conta ainda com:
- Garagem de acesso interior à moradia, com 49,01 m2;
- Espaço com várias hipóteses de utilização interior/exterior, com 15,12 m2;
- Casa de banho social de apoio ao jardim, com 2,40 m2;
- Amplo espaço exterior, com piscina de 5 m por 3 m.
A propriedade encontra-se inserida em local de eleição para viver, aliada ao contacto com a natureza. De sublinhar também a sua proximidade aos principais acessos a Lisboa, às praias da Costa da Caparica e a vários serviços e transportes públicos.
Nota: as imagens apresentadas são imagens meramente ilustrativas da qualidade dos materiais e dos tipos de acabamento utilizados pela empresa construtora responsável pelo projeto em questão.
GRUPO CHAVE CERTA
Com início de atividade no mercado imobiliário em 2014, é nossa prioridade garantir um serviço de qualidade. Com vasta experiência adquirida em Mediação Imobiliária, desenvolvemos novas competências e, podemos agora assegurar serviços de Avaliação de Imóveis, Apoio Administrativo, Jurídico e Fiscal. Por nascermos de um grupo empresarial dedicado à Consultoria em Gestão e à Indústria da Construção, com 40 anos de existência, contamos com uma estrutura sólida nesta área
Contact
House 4 Bedrooms Duplex
Marisol , Corroios, Seixal, Distrito de Setúbal
New · 148m²
With Garage
buy
675.000 €
Moradia T4, em construção, com localização privilegiada, em zona de construção nova.
Este imóvel apresenta uma disposição bastante funcional.
O piso térreo conta com a zona social do imóvel, nomeadamente:
- Hall de entrada, com cerca de 5,94 m2;
- Uma sala, com cerca de 36,34 m2. Este espaço goza de bastante iluminação;
- Uma cozinha, com cerca de 15,67 m2;
- Um quarto/escritório, com cerca de 12,24 m2;
- Uma casa de banho social, com cerca de 4,24 m2.
A cozinha, com ilha, é totalmente equipada:
- Placa de indução;
- Exaustor;
- Forno elétrico;
- Forno Microondas;
- Frigorifico Combinado de encastre;
- Máquina de Lavar Loiça de encastre.
O piso superior conta com zona de quartos, nomeadamente:
- Uma suite, com cerca de 24,47 m2 no total. Este espaço inclui um espaço de dormir e um walk-in closet com 20,68 m2 e uma casa de banho, com 3,79 m2;
- Um quarto, com cerca de 13,84 m2 no total. Este espaço inclui um roupeiro e acesso a um terraço, com 3,95 m2;
- Um quarto, com 13,32 m2, com roupeiro embutido e acesso a uma varanda, com 6,20 m2;
- Uma casa de banho, com 6,20 m2;
- Uma área de circulação de quartos, com cerca de 7,98 m2.
Construção com elevados padrões de qualidade, aliando o conforto e o bom gosto, esta moradia contará com acabamentos diferenciadores, tais como:
- Estores elétricos;
- Portão exterior de acesso automóvel com acionamento automático;
- Vídeo porteiro;
- Pré-instalação de ar condicionado;
- Instalação de Aspiração Central;
Esta moradia conta ainda com:
- Garagem, com 24,60 m2;
- Amplo espaço exterior, com piscina de 5 m por 3 m.
A propriedade encontra-se inserida em local de eleição para viver, aliada ao contacto com a natureza. De sublinhar também a sua proximidade aos principais acessos a Lisboa, às praias da Costa da Caparica e a vários serviços e transportes públicos.
Nota: as imagens apresentadas são imagens meramente ilustrativas da qualidade dos materiais e dos tipos de acabamento utilizados pela empresa construtora responsável pelo projeto em questão.
GRUPO CHAVE CERTA
Com início de atividade no mercado imobiliário em 2014, é nossa prioridade garantir um serviço de qualidade. Com vasta experiência adquirida em Mediação Imobiliária, desenvolvemos novas competências e, podemos agora assegurar serviços de Avaliação de Imóveis, Apoio Administrativo, Jurídico e Fiscal. Por nascermos de um grupo empresarial dedicado à Consultoria em Gestão e à Indústria da Construção, com 40 anos de existência, contamos com uma estrutura sólida nesta área.
Este imóvel apresenta uma disposição bastante funcional.
O piso térreo conta com a zona social do imóvel, nomeadamente:
- Hall de entrada, com cerca de 5,94 m2;
- Uma sala, com cerca de 36,34 m2. Este espaço goza de bastante iluminação;
- Uma cozinha, com cerca de 15,67 m2;
- Um quarto/escritório, com cerca de 12,24 m2;
- Uma casa de banho social, com cerca de 4,24 m2.
A cozinha, com ilha, é totalmente equipada:
- Placa de indução;
- Exaustor;
- Forno elétrico;
- Forno Microondas;
- Frigorifico Combinado de encastre;
- Máquina de Lavar Loiça de encastre.
O piso superior conta com zona de quartos, nomeadamente:
- Uma suite, com cerca de 24,47 m2 no total. Este espaço inclui um espaço de dormir e um walk-in closet com 20,68 m2 e uma casa de banho, com 3,79 m2;
- Um quarto, com cerca de 13,84 m2 no total. Este espaço inclui um roupeiro e acesso a um terraço, com 3,95 m2;
- Um quarto, com 13,32 m2, com roupeiro embutido e acesso a uma varanda, com 6,20 m2;
- Uma casa de banho, com 6,20 m2;
- Uma área de circulação de quartos, com cerca de 7,98 m2.
Construção com elevados padrões de qualidade, aliando o conforto e o bom gosto, esta moradia contará com acabamentos diferenciadores, tais como:
- Estores elétricos;
- Portão exterior de acesso automóvel com acionamento automático;
- Vídeo porteiro;
- Pré-instalação de ar condicionado;
- Instalação de Aspiração Central;
Esta moradia conta ainda com:
- Garagem, com 24,60 m2;
- Amplo espaço exterior, com piscina de 5 m por 3 m.
A propriedade encontra-se inserida em local de eleição para viver, aliada ao contacto com a natureza. De sublinhar também a sua proximidade aos principais acessos a Lisboa, às praias da Costa da Caparica e a vários serviços e transportes públicos.
Nota: as imagens apresentadas são imagens meramente ilustrativas da qualidade dos materiais e dos tipos de acabamento utilizados pela empresa construtora responsável pelo projeto em questão.
GRUPO CHAVE CERTA
Com início de atividade no mercado imobiliário em 2014, é nossa prioridade garantir um serviço de qualidade. Com vasta experiência adquirida em Mediação Imobiliária, desenvolvemos novas competências e, podemos agora assegurar serviços de Avaliação de Imóveis, Apoio Administrativo, Jurídico e Fiscal. Por nascermos de um grupo empresarial dedicado à Consultoria em Gestão e à Indústria da Construção, com 40 anos de existência, contamos com uma estrutura sólida nesta área.
Contact
House 4 Bedrooms Duplex
Fernão Ferro, Seixal, Distrito de Setúbal
Used · 140m²
buy
400.000 €
Moradia Geminada de tipologia T4 em Fernão Ferro.
Nesta Moradia geminada de tipologia T4 irá encontrar no piso 0 sala em open space com cozinha (com ilha) e parcialmente equipada de eletrodomésticos, casa de banho com base de duche e quarto com roupeiro. Na cozinha terá acesso direto a zona exterior com churrasqueira.
No piso 1 terá então mais 3 quartos, um deles suíte, e os restantes com roupeiro. Dois dos quartos têm também acesso a varanda. A suíte e um dos quartos dispõe também de ar condicionado.
Na zona exterior do imóvel terá ainda ao seu dispor logradouro com capacidade para 3 viaturas e possibilidade de aproveitar estrutura já existente para criação de garagem fechada para 1 viatura. Ao fundo do lote e junto à churrasqueira terá possibilidade de criar espaço de lazer para aproveitar com a sua família ou até mesmo criar uma zona de refeições ao ar livre.
Localizada na zona de Fernão Ferro, esta Moradia fica localizada numa zona em franco crescimento habitacional, com proximidade aos principais acessos (A33, A2 e A12), estação do comboio de Coina, transportes públicos a poucos metros (autocarro), escolas, centro de saúde, comércio local e hipermercados.
Esta Moradia foi construída em 2020 e encontra-se em excelente estado de conservação. Para aquecimento de água tem ao seu dispor painel solar e termoacumulador.
Nesta Moradia geminada de tipologia T4 irá encontrar no piso 0 sala em open space com cozinha (com ilha) e parcialmente equipada de eletrodomésticos, casa de banho com base de duche e quarto com roupeiro. Na cozinha terá acesso direto a zona exterior com churrasqueira.
No piso 1 terá então mais 3 quartos, um deles suíte, e os restantes com roupeiro. Dois dos quartos têm também acesso a varanda. A suíte e um dos quartos dispõe também de ar condicionado.
Na zona exterior do imóvel terá ainda ao seu dispor logradouro com capacidade para 3 viaturas e possibilidade de aproveitar estrutura já existente para criação de garagem fechada para 1 viatura. Ao fundo do lote e junto à churrasqueira terá possibilidade de criar espaço de lazer para aproveitar com a sua família ou até mesmo criar uma zona de refeições ao ar livre.
Localizada na zona de Fernão Ferro, esta Moradia fica localizada numa zona em franco crescimento habitacional, com proximidade aos principais acessos (A33, A2 e A12), estação do comboio de Coina, transportes públicos a poucos metros (autocarro), escolas, centro de saúde, comércio local e hipermercados.
Esta Moradia foi construída em 2020 e encontra-se em excelente estado de conservação. Para aquecimento de água tem ao seu dispor painel solar e termoacumulador.
Contact
Semi-Detached House 4 Bedrooms
Fernão Ferro, Seixal, Distrito de Setúbal
New · 192m²
With Swimming Pool
buy
495.000 €
House with excellent areas, contemporary architecture built in 2023.
Located in a quiet area of only villas in Redondos, with a beautiful unobstructed view and excellent sun exposure, central area close to commerce, transport, schools and colleges.
It has a wonderful outdoor space with a saltwater and heated pool, barbecue, parking and even a storage room.
Ground floor comprising:
Large living room with 40m2 in open space with a fully equipped 12m2 kitchen and a water filter.
Through the kitchen you still have access to the laundry room.
One bedroom
Full-service bathroom
1st floor:
Two bedrooms with fitted wardrobes
Full bathroom
Suite with full private bathroom and huge walk in closet, has access to the balcony with beautiful landscape.
Features:
- Electric blinds
- Double and thermal glazing
- Central vacuum
- Air conditioning throughout the house
- Solar Water Heating Panels
- Photovoltaic panels for electricity production
-Alarm
- Video intercom
- Water filtration system
- Electric gate
-Barbecue
- Fully equipped kitchen
-Laundry
- Fundraising to support abroad
- Indoor parking
- Artificial turf
- Energy Certificate B
Come and see your future home!!
Don’t miss this opportunity and book your visit now!!
Cotê D’Azur Real Estate has a team of more than 150 employees, spread across our 6 stores, Sesimbra, Santana, Setúbal, Corroios, Azeitão and Barreiro.
We also offer Azur Finance, which guarantees a Financial, Mortgage, Personal or Consolidated Loan, Business Credit and Insurance service, all to meet the needs of each client.
We honour the trust our customers place in us!
Located in a quiet area of only villas in Redondos, with a beautiful unobstructed view and excellent sun exposure, central area close to commerce, transport, schools and colleges.
It has a wonderful outdoor space with a saltwater and heated pool, barbecue, parking and even a storage room.
Ground floor comprising:
Large living room with 40m2 in open space with a fully equipped 12m2 kitchen and a water filter.
Through the kitchen you still have access to the laundry room.
One bedroom
Full-service bathroom
1st floor:
Two bedrooms with fitted wardrobes
Full bathroom
Suite with full private bathroom and huge walk in closet, has access to the balcony with beautiful landscape.
Features:
- Electric blinds
- Double and thermal glazing
- Central vacuum
- Air conditioning throughout the house
- Solar Water Heating Panels
- Photovoltaic panels for electricity production
-Alarm
- Video intercom
- Water filtration system
- Electric gate
-Barbecue
- Fully equipped kitchen
-Laundry
- Fundraising to support abroad
- Indoor parking
- Artificial turf
- Energy Certificate B
Come and see your future home!!
Don’t miss this opportunity and book your visit now!!
Cotê D’Azur Real Estate has a team of more than 150 employees, spread across our 6 stores, Sesimbra, Santana, Setúbal, Corroios, Azeitão and Barreiro.
We also offer Azur Finance, which guarantees a Financial, Mortgage, Personal or Consolidated Loan, Business Credit and Insurance service, all to meet the needs of each client.
We honour the trust our customers place in us!
Contact
House 4 Bedrooms Duplex
Fernão Ferro, Seixal, Distrito de Setúbal
New · 170m²
buy
420.000 €
Offer of the deed. House under construction!
5-room semi-detached duplex villa of contemporary architecture, with one bedroom on the ground floor, located in Fernão Ferro, in a consolidated area of villas.
In its vicinity, by car, we find:
Redondos Elementary School 1 minute away
Municipal Market 3 minutes away
Parque das Lagoas (amusement)
Intermarché 5 minutes away
Aldi and Lidl 6 minutes away
Fertagus Station (trains to Lisbon) 10 minutes away
RioSul Shopping Mall 10 minutes away
A33 and A2 access within 5 minutes
Bay/historic area of Seixal 15 minutes away
Beaches of Fonte da Telha, Lagoa de Albufeira and California (Sesimbra) 20 minutes away
Composition of the house:
Floor 0:
Living room/kitchen (55.55 m²) in American style ’open space’
Pantry
Laundry
Bedroom/Office (16.48 m²)
Bathroom
Floor 1:
1 en-suite bedroom (18.45 m²) with dressing room and access to balcony
1 bedroom with wardrobe (15.60 m²) and access to balcony
1 bedroom with wardrobe (18.90 m²) and access to balcony
Side bathroom
In terms of finishes/equipment:
Outside: patio with barbecue, worktop with washbasin
Fully equipped kitchen with island
PVC frames with double glazing and thermal cut
Electric blinds
Suspended ceilings with LED lighting
Central Vacuum Cleaner
Solar Panel with Thermosiphon System for DHW
Pre installation of air conditioning
Video Door Phone
Car access gate with automatic automatic opening
VIVER NAS ONDAS is a real estate company with 17 years of experience that also acts as a CREDIT INTERMEDIARY, duly authorised by the Bank of Portugal (Reg. 3151).
Our team is made up of passionate and dedicated professionals, ready to make your dreams come true.
We take responsibility for taking care of the entire financing process, if you need it, providing you with peace of mind and security. We are committed to finding the best mortgage solutions available on the market, and we work tirelessly to achieve this goal.
We take care of all the details of the process, from the analysis of your financial needs to the presentation of the most suitable financing options for your profile.
Our mission is to offer an excellent service, putting your interests first. We work with commitment and dedication to make the process of obtaining a mortgage simpler and more effective for you.
5-room semi-detached duplex villa of contemporary architecture, with one bedroom on the ground floor, located in Fernão Ferro, in a consolidated area of villas.
In its vicinity, by car, we find:
Redondos Elementary School 1 minute away
Municipal Market 3 minutes away
Parque das Lagoas (amusement)
Intermarché 5 minutes away
Aldi and Lidl 6 minutes away
Fertagus Station (trains to Lisbon) 10 minutes away
RioSul Shopping Mall 10 minutes away
A33 and A2 access within 5 minutes
Bay/historic area of Seixal 15 minutes away
Beaches of Fonte da Telha, Lagoa de Albufeira and California (Sesimbra) 20 minutes away
Composition of the house:
Floor 0:
Living room/kitchen (55.55 m²) in American style ’open space’
Pantry
Laundry
Bedroom/Office (16.48 m²)
Bathroom
Floor 1:
1 en-suite bedroom (18.45 m²) with dressing room and access to balcony
1 bedroom with wardrobe (15.60 m²) and access to balcony
1 bedroom with wardrobe (18.90 m²) and access to balcony
Side bathroom
In terms of finishes/equipment:
Outside: patio with barbecue, worktop with washbasin
Fully equipped kitchen with island
PVC frames with double glazing and thermal cut
Electric blinds
Suspended ceilings with LED lighting
Central Vacuum Cleaner
Solar Panel with Thermosiphon System for DHW
Pre installation of air conditioning
Video Door Phone
Car access gate with automatic automatic opening
VIVER NAS ONDAS is a real estate company with 17 years of experience that also acts as a CREDIT INTERMEDIARY, duly authorised by the Bank of Portugal (Reg. 3151).
Our team is made up of passionate and dedicated professionals, ready to make your dreams come true.
We take responsibility for taking care of the entire financing process, if you need it, providing you with peace of mind and security. We are committed to finding the best mortgage solutions available on the market, and we work tirelessly to achieve this goal.
We take care of all the details of the process, from the analysis of your financial needs to the presentation of the most suitable financing options for your profile.
Our mission is to offer an excellent service, putting your interests first. We work with commitment and dedication to make the process of obtaining a mortgage simpler and more effective for you.
Contact
Semi-Detached House 4 Bedrooms
Fernão Ferro, Seixal, Distrito de Setúbal
New · 140m²
buy
395.000 €
We present a unique opportunity to acquire a spacious, comfortable and modern home, perfect for the needs of your family.
Privileged location: Situated in Fernão Ferro, one of the most charming and sought after areas of the region, this semi-detached villa offers the perfect combination of tranquility and convenience. Enjoy the quiet of a residential area, surrounded by beautiful natural landscapes, while enjoying the proximity to all the necessary amenities such as schools, supermarkets, parks and public transport.
Large and functional space: With a land area of 194m², this villa provides all the space your family needs to live comfortably.
On the ground floor, you will find a spacious and inviting living room, which combines in perfect harmony with the kitchen in open space, perfect for relaxing and spending pleasant moments with loved ones. In addition, an office on the ground floor offers the ideal environment to work remotely or study with tranquility.
The first floor consists of bedroom with wardrobe. And two suites, master suite with 20m², designed to provide privacy and absolute comfort, also has a large terrace, the second suite with 16m² has a very spacious balcony.
In addition to the impeccable interior, this semi-detached villa also offers a charming outdoor space. Enjoy a private garden where you can create a perfect environment to entertain friends and family or simply enjoy moments of serenity under the sun. It is the ideal place for barbecues, family games or simply to relax outdoors.
The villa comes equipped with modern features such as pre-installation of air conditioning, double glazed windows for acoustic and thermal insulation, central vacuum and a contemporary architectural design that combines functionality and style.
This semi-detached villa is an unmissable opportunity! Do not wait any longer to ensure the home of your dreams in Fernão Ferro. Contact us today to schedule a visit and discover all the wonders this property has to offer.
Come and meet, book your visit now!
’The information provided, even if accurate, does not dispense with its confirmation nor can it be considered binding.’
HOTEL AREA: Fernão Ferro
PROPERTY MANAGER:
Helder Chalas
Privileged location: Situated in Fernão Ferro, one of the most charming and sought after areas of the region, this semi-detached villa offers the perfect combination of tranquility and convenience. Enjoy the quiet of a residential area, surrounded by beautiful natural landscapes, while enjoying the proximity to all the necessary amenities such as schools, supermarkets, parks and public transport.
Large and functional space: With a land area of 194m², this villa provides all the space your family needs to live comfortably.
On the ground floor, you will find a spacious and inviting living room, which combines in perfect harmony with the kitchen in open space, perfect for relaxing and spending pleasant moments with loved ones. In addition, an office on the ground floor offers the ideal environment to work remotely or study with tranquility.
The first floor consists of bedroom with wardrobe. And two suites, master suite with 20m², designed to provide privacy and absolute comfort, also has a large terrace, the second suite with 16m² has a very spacious balcony.
In addition to the impeccable interior, this semi-detached villa also offers a charming outdoor space. Enjoy a private garden where you can create a perfect environment to entertain friends and family or simply enjoy moments of serenity under the sun. It is the ideal place for barbecues, family games or simply to relax outdoors.
The villa comes equipped with modern features such as pre-installation of air conditioning, double glazed windows for acoustic and thermal insulation, central vacuum and a contemporary architectural design that combines functionality and style.
This semi-detached villa is an unmissable opportunity! Do not wait any longer to ensure the home of your dreams in Fernão Ferro. Contact us today to schedule a visit and discover all the wonders this property has to offer.
Come and meet, book your visit now!
’The information provided, even if accurate, does not dispense with its confirmation nor can it be considered binding.’
HOTEL AREA: Fernão Ferro
PROPERTY MANAGER:
Helder Chalas
Contact
Semi-Detached House 4 Bedrooms
Fernão Ferro, Seixal, Distrito de Setúbal
New · 100m²
buy
365.000 €
Semi-detached house with a gross area of 120m2 and floor area of 100m2.
Consisting of 2 floors
R/C:
-Hall with ceramic floor and false ceiling;
-Living room with 37m2, ceramic floor and false ceiling;
-Bedroom with 10m2, floating floor, sliding wardrobe.
-Bathroom with 2m2, complete and social;
-Kitchen with white furniture, false ceiling, silestone top and open space;
Equipped: oven, hob, extractor fan and microwave.
Floor 1:
-Three bedrooms with 13m2, 14m2 (suite) and 11m2, all with floating floors, sliding wardrobes and balconies of 7m2, 5m2 and 7m2.
-Two bathrooms with 5m2 (social) and 4m2 (suite) both with window.
This wonderful 4 bedroom villa is also equipped with PVC thermal double glazing, air conditioning throughout the house, central vacuum, thermal electric shutters, solar panels with 3ooL tank, armoured door and alarm.
Located 20km from Lisbon and 15km from the beaches.
Close to shops, pharmacy, gardens and public transport.
-
Consisting of 2 floors
R/C:
-Hall with ceramic floor and false ceiling;
-Living room with 37m2, ceramic floor and false ceiling;
-Bedroom with 10m2, floating floor, sliding wardrobe.
-Bathroom with 2m2, complete and social;
-Kitchen with white furniture, false ceiling, silestone top and open space;
Equipped: oven, hob, extractor fan and microwave.
Floor 1:
-Three bedrooms with 13m2, 14m2 (suite) and 11m2, all with floating floors, sliding wardrobes and balconies of 7m2, 5m2 and 7m2.
-Two bathrooms with 5m2 (social) and 4m2 (suite) both with window.
This wonderful 4 bedroom villa is also equipped with PVC thermal double glazing, air conditioning throughout the house, central vacuum, thermal electric shutters, solar panels with 3ooL tank, armoured door and alarm.
Located 20km from Lisbon and 15km from the beaches.
Close to shops, pharmacy, gardens and public transport.
-
Contact
House 4 Bedrooms Triplex
Vale de Milhaços , Corroios, Seixal, Distrito de Setúbal
New · 157m²
buy
625.000 €
Moradia T4, em construção, com localização privilegiada em Vale de Milhaços.
Este imóvel apresenta uma disposição bastante funcional.
O piso térreo conta com a zona social do imóvel, nomeadamente:
- Hall de entrada, com cerca de 5,94 m2;
- Uma sala, com cerca de 36,37 m2. Este espaço goza de bastante iluminação e acesso a 1 varanda de 8,81 m2;
- Uma cozinha, com cerca de 15,67 m2;
- Um quarto/escritório, com cerca de 12,24 m2;
- Uma casa de banho social, com cerca de 4,24 m2.
A cozinha, com ilha, é totalmente equipada:
- Placa de indução;
- Exaustor;
- Forno elétrico;
- Forno Microondas;
- Frigorifico Combinado de encastre;
- Máquina de Lavar Loiça de encastre.
O piso superior conta com zona de quartos, nomeadamente:
- Uma suite, com cerca de 24,47 m2 no total. Este espaço inclui um espaço de dormir e um walk-in closet com 20,68 m2 e uma casa de banho, com 3,79 m2. A suite tem acesso a uma varanda, com 3,41 m2;
- Um quarto, com cerca de 13,84 m2 no total. Este espaço inclui um roupeiro e acesso a uma varanda, com 3,95 m2;
- Um quarto, com 13,32 m2, com roupeiro embutido e acesso a duas varandas, uma com 6,20 m2 e outra com 4,59 m2;
- Uma casa de banho, com 6,20 m2;
- Uma área de circulação de quartos, com cerca de 7,98 m2.
Construção com elevados padrões de qualidade, aliando o conforto e o bom gosto, esta moradia contará com acabamentos diferenciadores, tais como:
- Estores elétricos;
- Portão exterior de acesso automóvel com acionamento automático;
- Vídeo porteiro;
- Pré-instalação de ar condicionado;
- Instalação de Aspiração Central;
Esta moradia conta ainda com:
- Garagem de acesso interior à moradia, com 48,80 m2;
- Espaço com várias hipóteses de utilização interior/exterior, com 15,12 m2;
- Casa de banho social de apoio ao jardim, com 2,40 m2;
- Amplo espaço exterior, com piscina de 5 m por 3 m.
A propriedade encontra-se inserida em local de eleição para viver, aliada ao contacto com a natureza. De sublinhar também a sua proximidade aos principais acessos a Lisboa, às praias da Costa da Caparica e a vários serviços e transportes públicos.
Nota: as imagens apresentadas são imagens meramente ilustrativas da qualidade dos materiais e dos tipos de acabamento utilizados pela empresa construtora responsável pelo projeto em questão.
GRUPO CHAVE CERTA
Com início de atividade no mercado imobiliário em 2014, é nossa prioridade garantir um serviço de qualidade. Com vasta experiência adquirida em Mediação Imobiliária, desenvolvemos novas competências e, podemos agora assegurar serviços de Avaliação de Imóveis, Apoio Administrativo, Jurídico e Fiscal. Por nascermos de um grupo empresarial dedicado à Consultoria em Gestão e à Indústria da Construção, com 40 anos de existência, contamos com uma estrutura sólida nesta área
Este imóvel apresenta uma disposição bastante funcional.
O piso térreo conta com a zona social do imóvel, nomeadamente:
- Hall de entrada, com cerca de 5,94 m2;
- Uma sala, com cerca de 36,37 m2. Este espaço goza de bastante iluminação e acesso a 1 varanda de 8,81 m2;
- Uma cozinha, com cerca de 15,67 m2;
- Um quarto/escritório, com cerca de 12,24 m2;
- Uma casa de banho social, com cerca de 4,24 m2.
A cozinha, com ilha, é totalmente equipada:
- Placa de indução;
- Exaustor;
- Forno elétrico;
- Forno Microondas;
- Frigorifico Combinado de encastre;
- Máquina de Lavar Loiça de encastre.
O piso superior conta com zona de quartos, nomeadamente:
- Uma suite, com cerca de 24,47 m2 no total. Este espaço inclui um espaço de dormir e um walk-in closet com 20,68 m2 e uma casa de banho, com 3,79 m2. A suite tem acesso a uma varanda, com 3,41 m2;
- Um quarto, com cerca de 13,84 m2 no total. Este espaço inclui um roupeiro e acesso a uma varanda, com 3,95 m2;
- Um quarto, com 13,32 m2, com roupeiro embutido e acesso a duas varandas, uma com 6,20 m2 e outra com 4,59 m2;
- Uma casa de banho, com 6,20 m2;
- Uma área de circulação de quartos, com cerca de 7,98 m2.
Construção com elevados padrões de qualidade, aliando o conforto e o bom gosto, esta moradia contará com acabamentos diferenciadores, tais como:
- Estores elétricos;
- Portão exterior de acesso automóvel com acionamento automático;
- Vídeo porteiro;
- Pré-instalação de ar condicionado;
- Instalação de Aspiração Central;
Esta moradia conta ainda com:
- Garagem de acesso interior à moradia, com 48,80 m2;
- Espaço com várias hipóteses de utilização interior/exterior, com 15,12 m2;
- Casa de banho social de apoio ao jardim, com 2,40 m2;
- Amplo espaço exterior, com piscina de 5 m por 3 m.
A propriedade encontra-se inserida em local de eleição para viver, aliada ao contacto com a natureza. De sublinhar também a sua proximidade aos principais acessos a Lisboa, às praias da Costa da Caparica e a vários serviços e transportes públicos.
Nota: as imagens apresentadas são imagens meramente ilustrativas da qualidade dos materiais e dos tipos de acabamento utilizados pela empresa construtora responsável pelo projeto em questão.
GRUPO CHAVE CERTA
Com início de atividade no mercado imobiliário em 2014, é nossa prioridade garantir um serviço de qualidade. Com vasta experiência adquirida em Mediação Imobiliária, desenvolvemos novas competências e, podemos agora assegurar serviços de Avaliação de Imóveis, Apoio Administrativo, Jurídico e Fiscal. Por nascermos de um grupo empresarial dedicado à Consultoria em Gestão e à Indústria da Construção, com 40 anos de existência, contamos com uma estrutura sólida nesta área
Contact
House 4 Bedrooms
Vale de Milhaços , Corroios, Seixal, Distrito de Setúbal
Under construction · 150m²
buy
675.000 €
This amazing detached house T4, under construction on a plot of land with 399 m2, with a deployment area of 226m2. It has 2 floors, garage, private green space and swimming pool whose deadline for the end of construction is late 2023
Situated in an area of villas, quite quiet, surrounded by green spaces, close to all kinds of commerce, schools, pharmacies, transport, good access to the A33 and A2 and very close to the stunning beaches of Costa da Caparica and Fonte da Telha, this property was made for you!
Floor 0
Hall - 5.94 m2
Kitchen - 15.67 m2
Room - 36.34 m2
Office - 12.24
Social toilet based on shower - 4.24 m2
Floor 1
Hall and corridor - 7.89 m2
2 bedrooms with built-in wardrobes - 13.84 m2 and 13.32 m2
1 suite with 20.68 m2, with closet, toilet with 3.79 m2 and balcony with 3.41 m2
Full toilet - 6.20 m2
4 balconies
Exterior
Garage
Leisure area with barbecue
Swimming pool
WHY BUY WITH AN ARCH?
We like to help all customers find the dream property!
That’s why we work with each client individually, dedicating the time needed to understand their lifestyle, needs and desires.
Presentation of the best financial solutions for the acquisition of the property, having all support in the process (if required);
Presence in the evaluation of the property;
Legal support and marking the realization of cpcv (Contract Promise Purchase and Sale);
Support in the marking and realization of the public deed of purchase and sale;
For more information, contact!
Situated in an area of villas, quite quiet, surrounded by green spaces, close to all kinds of commerce, schools, pharmacies, transport, good access to the A33 and A2 and very close to the stunning beaches of Costa da Caparica and Fonte da Telha, this property was made for you!
Floor 0
Hall - 5.94 m2
Kitchen - 15.67 m2
Room - 36.34 m2
Office - 12.24
Social toilet based on shower - 4.24 m2
Floor 1
Hall and corridor - 7.89 m2
2 bedrooms with built-in wardrobes - 13.84 m2 and 13.32 m2
1 suite with 20.68 m2, with closet, toilet with 3.79 m2 and balcony with 3.41 m2
Full toilet - 6.20 m2
4 balconies
Exterior
Garage
Leisure area with barbecue
Swimming pool
WHY BUY WITH AN ARCH?
We like to help all customers find the dream property!
That’s why we work with each client individually, dedicating the time needed to understand their lifestyle, needs and desires.
Presentation of the best financial solutions for the acquisition of the property, having all support in the process (if required);
Presence in the evaluation of the property;
Legal support and marking the realization of cpcv (Contract Promise Purchase and Sale);
Support in the marking and realization of the public deed of purchase and sale;
For more information, contact!
Contact
House 4 Bedrooms Duplex
Fernão Ferro, Seixal, Distrito de Setúbal
New · 146m²
buy
380.000 €
The photos are merely illustrative of the builder’s finishes.
This charming 4 bedroom semi-detached house, still under construction, offers a perfect combination of space, comfort and modernity. Consisting of two meticulously designed floors, this residence promises to satisfy all your needs and exceed your expectations.
On the ground floor, it is welcomed by a spacious living room and kitchen in open space, creating a spacious and inviting environment, ideal for moments of conviviality and entertainment. The kitchen, fully equipped with the latest appliances, is an invitation for food lovers to explore their gastronomic skills. In addition, an additional bedroom on this floor offers flexibility of use, and can serve as an office, game room, or guest space. This floor is completed by a guest toilet, providing convenience and practicality to residents and guests.
On the upper floor, the comfort of the bedrooms awaits, where three spacious bedrooms with built-in wardrobes guarantee a peaceful haven to rest. Of these, one is a luxurious suite, offering supreme privacy and comfort. A second bathroom, on this floor, serves as a support for the two additional bedrooms, ensuring practicality for the whole family.
This villa is equipped with all modern amenities to make everyday life more comfortable and convenient. The solar panels ensure energy efficiency and sustainability, while the air conditioning provides an optimal indoor climate in all seasons. The PVC frames with thermal cut and double glazing ensure thermal and acoustic insulation, contributing to the comfort and well-being of residents. Additionally, the CCTV and alarm system offers security and peace of mind, providing a sense of protection and peace of mind.
With a modern design, high-quality finishes and a convenient location, this semi-detached villa is an unmissable opportunity to create the home of your dreams, where comfort, style and functionality meet in perfect harmony.
Outside, this semi-detached villa offers a perfect setting to enjoy moments outdoors and create unforgettable memories with friends and family. A spacious porch, equipped with a barbecue, invites you to al fresco dining and lively gatherings, where you can enjoy delicious grills and relax in a relaxed atmosphere.
Ground floor:
- Openspace 36.39 m2
- Living room 25.05 m2
- Kitchen 11.34 m2
- Social toilet 3.02 m2
- Bedroom 12.41m2
- Porch 5.46 m2
Floor 1:
- Bedroom 12.18 m2
- Balcony 5.24 m2
- Bedroom 12.41 m2
- Balcony 3.65 m2
- Suite 16.82 m2
- Wc Suite 4.60 m2
- Bathroom to support the rooms 3.32 m2
Fernão Ferro is a parish in the municipality of Seixal, in the district of Setúbal. Geographically, Fernão Ferro is located about 20 kilometres southeast of Lisbon, which provides a convenient connection to the capital and its metropolitan area. It is 5 minutes from the entrance of the A33, 10 minutes from Fertagus Station and 17 minutes from the beaches of Sesimbra, Lagoa de Albufeira and Costa da Caparica. The landscape around Fernão Ferro is characterised by a mix of urban areas and natural spaces, which provide its residents with a balanced quality of life between the tranquillity of the countryside and the amenities of urban life. Its strategic position and welcoming atmosphere make it an attractive choice for those looking for a place to live that offers a unique blend of rurality and urbanity.
This charming 4 bedroom semi-detached house, still under construction, offers a perfect combination of space, comfort and modernity. Consisting of two meticulously designed floors, this residence promises to satisfy all your needs and exceed your expectations.
On the ground floor, it is welcomed by a spacious living room and kitchen in open space, creating a spacious and inviting environment, ideal for moments of conviviality and entertainment. The kitchen, fully equipped with the latest appliances, is an invitation for food lovers to explore their gastronomic skills. In addition, an additional bedroom on this floor offers flexibility of use, and can serve as an office, game room, or guest space. This floor is completed by a guest toilet, providing convenience and practicality to residents and guests.
On the upper floor, the comfort of the bedrooms awaits, where three spacious bedrooms with built-in wardrobes guarantee a peaceful haven to rest. Of these, one is a luxurious suite, offering supreme privacy and comfort. A second bathroom, on this floor, serves as a support for the two additional bedrooms, ensuring practicality for the whole family.
This villa is equipped with all modern amenities to make everyday life more comfortable and convenient. The solar panels ensure energy efficiency and sustainability, while the air conditioning provides an optimal indoor climate in all seasons. The PVC frames with thermal cut and double glazing ensure thermal and acoustic insulation, contributing to the comfort and well-being of residents. Additionally, the CCTV and alarm system offers security and peace of mind, providing a sense of protection and peace of mind.
With a modern design, high-quality finishes and a convenient location, this semi-detached villa is an unmissable opportunity to create the home of your dreams, where comfort, style and functionality meet in perfect harmony.
Outside, this semi-detached villa offers a perfect setting to enjoy moments outdoors and create unforgettable memories with friends and family. A spacious porch, equipped with a barbecue, invites you to al fresco dining and lively gatherings, where you can enjoy delicious grills and relax in a relaxed atmosphere.
Ground floor:
- Openspace 36.39 m2
- Living room 25.05 m2
- Kitchen 11.34 m2
- Social toilet 3.02 m2
- Bedroom 12.41m2
- Porch 5.46 m2
Floor 1:
- Bedroom 12.18 m2
- Balcony 5.24 m2
- Bedroom 12.41 m2
- Balcony 3.65 m2
- Suite 16.82 m2
- Wc Suite 4.60 m2
- Bathroom to support the rooms 3.32 m2
Fernão Ferro is a parish in the municipality of Seixal, in the district of Setúbal. Geographically, Fernão Ferro is located about 20 kilometres southeast of Lisbon, which provides a convenient connection to the capital and its metropolitan area. It is 5 minutes from the entrance of the A33, 10 minutes from Fertagus Station and 17 minutes from the beaches of Sesimbra, Lagoa de Albufeira and Costa da Caparica. The landscape around Fernão Ferro is characterised by a mix of urban areas and natural spaces, which provide its residents with a balanced quality of life between the tranquillity of the countryside and the amenities of urban life. Its strategic position and welcoming atmosphere make it an attractive choice for those looking for a place to live that offers a unique blend of rurality and urbanity.
Contact
House 4 Bedrooms
Vale de Milhaços , Corroios, Seixal, Distrito de Setúbal
Under construction · 226m²
buy
635.000 €
This amazing semi-detached house T4, under construction on a plot of land with 436.80 m2, with a deployment area of 176m2. It has 3 floors, garage, private green space and swimming pool whose deadline for the end of construction is late 2023
Situated in an area of villas, quite quiet, surrounded by green spaces, close to all kinds of commerce, schools, pharmacies, transport, good access to the A33 and A2 and very close to the stunning beaches of Costa da Caparica and Fonte da Telha, this property was made for you!
WHY BUY WITH AN ARCH?
We like to help all customers find the dream property!
That’s why we work with each client individually, dedicating the time needed to understand their lifestyle, needs and desires.
Presentation of the best financial solutions for the acquisition of the property, having all support in the process (if required);
Presence in the evaluation of the property;
Legal support and marking the realization of cpcv (Contract Promise Purchase and Sale);
Support in the marking and realization of the public deed of purchase and sale;
For more information, contact!
Situated in an area of villas, quite quiet, surrounded by green spaces, close to all kinds of commerce, schools, pharmacies, transport, good access to the A33 and A2 and very close to the stunning beaches of Costa da Caparica and Fonte da Telha, this property was made for you!
WHY BUY WITH AN ARCH?
We like to help all customers find the dream property!
That’s why we work with each client individually, dedicating the time needed to understand their lifestyle, needs and desires.
Presentation of the best financial solutions for the acquisition of the property, having all support in the process (if required);
Presence in the evaluation of the property;
Legal support and marking the realization of cpcv (Contract Promise Purchase and Sale);
Support in the marking and realization of the public deed of purchase and sale;
For more information, contact!
Contact
See more Houses in Seixal
Bedrooms
Zones
Can’t find the property you’re looking for?
