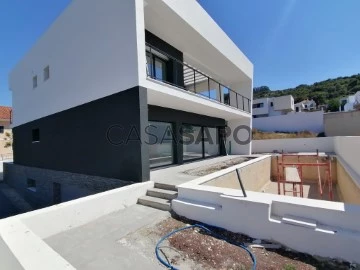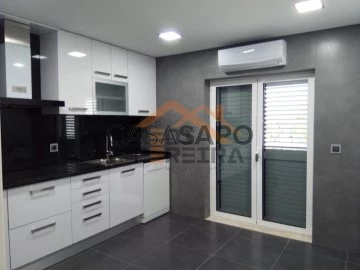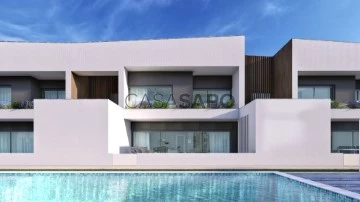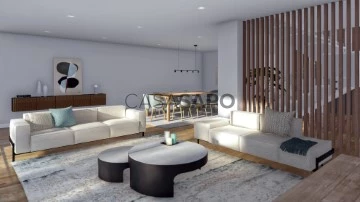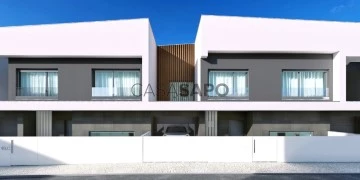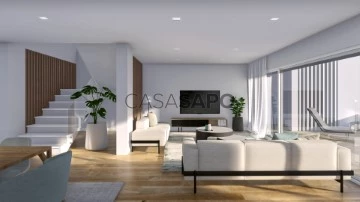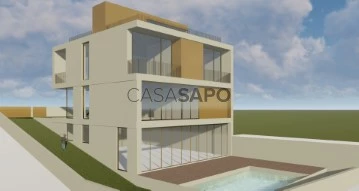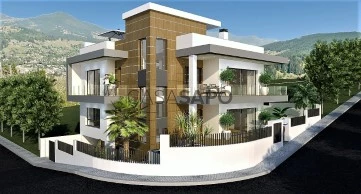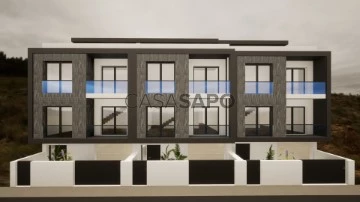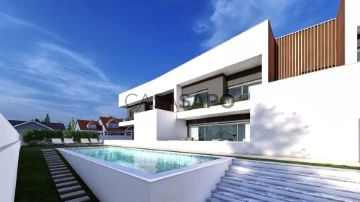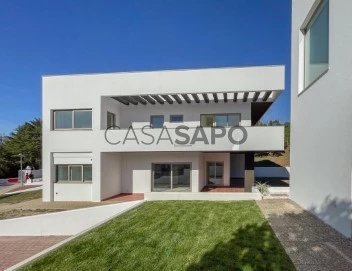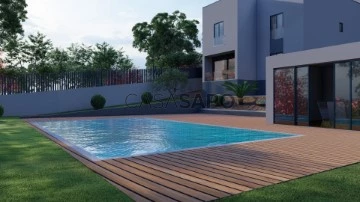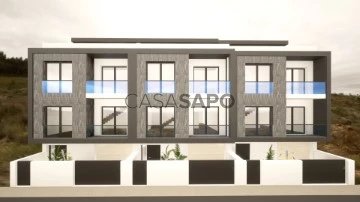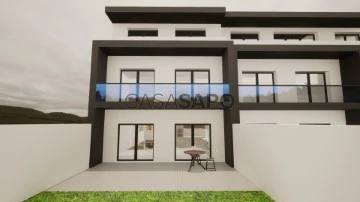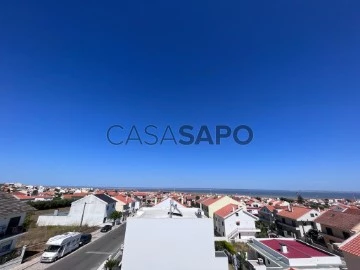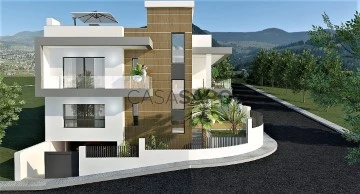Houses
4
Price
More filters
15 Houses 4 Bedrooms Under construction, in Loures
Order by
Relevance
House 4 Bedrooms
Casal do Covão, Loures, Distrito de Lisboa
Under construction · 315m²
With Garage
buy
799.000 €
Bem-vindo ao seu refúgio de elegância e conforto, situado na em Loures. Esta deslumbrante moradia em construção é um testemunho de luxo e sofisticação, oferecendo uma experiência de vida verdadeiramente excecional.
Moradia isolada, com acabamentos de qualidade, será equipada com painel solar para águas quentes. Ar condicionado. Estores térmicos e elétricos. Janelas oscilo batentes com vidros duplos. Porta blindada. Portões de acesso á garagem automatizados. Tetos falsos com luz embutida; Piscina exterior; Roupeiros embutidos;
Com um design arquitetónico moderno, a casa é composta por três suítes espaçosas, proporcionando privacidade e aconchego para si e para a sua família. Cada quarto é uma obra-prima de elegância, combinando harmoniosamente estilo contemporâneo com funcionalidade prática.
Ao explorar a residência, você será recebido por uma ampla área de estar, ideal para entretenimento e momentos de convívio. A cozinha, equipada com os mais recentes aparelhos modernos, é um convite para a criação de deliciosas iguarias.
O destaque desta propriedade é, sem dúvida, a deslumbrante piscina que se estende pelo jardim, criando um oásis particular para relaxar e desfrutar dos dias ensolarados. O espaço ao ar livre é meticulosamente projetado, oferecendo áreas de lazer, jardins exuberantes e um ambiente sereno para momentos de tranquilidade.
Localizada no concelho de Loures, em zona calma, constituída por moradias.
estará cercado por paisagens encantadoras, com fácil acesso às comodidades locais e conveniências urbanas. Esta moradia em construção é mais do que uma moradia; é a materialização dos seus sonhos de uma vida elegante e confortável.
Constituída por:
Piso -1: Garagem com 74 m2 para três viaturas, zona de arrumos com 10,15 m2 e circulação com 11,6 m2;
Piso 1 Térreo: Sala de 41 m2 bastante espaçosa/boa iluminação natural, cozinha de 11 m2 totalmente equipada. Quarto/Escritório com cerca de 14,5 m2; casa de banho com 6 m2; Hall entrada de 16,6 m2; Piscina de 27 m2 e vista desafogada.
1º piso( Piso 2 ): Três espaçosas suites, primeira com 15 m2 ( wc com base duche de 7 m2 ) e terraço de 33 m2; segunda suite com 14 m2 ( wc com base duche de 3,6 m2 ) e varanda de 3,5 m2; segunda suite com 14 m2 ( wc com base duche de 3,6 m2 );
Previsão de entrega para outubro de 2024.
Moradia composta por dois pisos com aproveitamento do sótão.
1º piso composto por sala, wc de apoio e cozinha totalmente equipada.
2º piso composto por 2 suites ambas com roupeiros embutidos e acesso ao exterior.
Sótão amplo com cerca de 30 m2, casa de banho completa.
Imagina-se a viver nesta moradia?! Se sim, ligue já e marque a sua visita!
Predipereira, desde 2009 a seu lado! Consulte as oportunidades em Predipereira.net OU facebook.com/predipereira.lda
* Somos Intermediários de Crédito Certificados pelo Banco de Portugal com o n.º0002387. Estamos ao dispor para o auxiliar GRATUITAMENTE em todo o processo de crédito à habitação
Moradia isolada, com acabamentos de qualidade, será equipada com painel solar para águas quentes. Ar condicionado. Estores térmicos e elétricos. Janelas oscilo batentes com vidros duplos. Porta blindada. Portões de acesso á garagem automatizados. Tetos falsos com luz embutida; Piscina exterior; Roupeiros embutidos;
Com um design arquitetónico moderno, a casa é composta por três suítes espaçosas, proporcionando privacidade e aconchego para si e para a sua família. Cada quarto é uma obra-prima de elegância, combinando harmoniosamente estilo contemporâneo com funcionalidade prática.
Ao explorar a residência, você será recebido por uma ampla área de estar, ideal para entretenimento e momentos de convívio. A cozinha, equipada com os mais recentes aparelhos modernos, é um convite para a criação de deliciosas iguarias.
O destaque desta propriedade é, sem dúvida, a deslumbrante piscina que se estende pelo jardim, criando um oásis particular para relaxar e desfrutar dos dias ensolarados. O espaço ao ar livre é meticulosamente projetado, oferecendo áreas de lazer, jardins exuberantes e um ambiente sereno para momentos de tranquilidade.
Localizada no concelho de Loures, em zona calma, constituída por moradias.
estará cercado por paisagens encantadoras, com fácil acesso às comodidades locais e conveniências urbanas. Esta moradia em construção é mais do que uma moradia; é a materialização dos seus sonhos de uma vida elegante e confortável.
Constituída por:
Piso -1: Garagem com 74 m2 para três viaturas, zona de arrumos com 10,15 m2 e circulação com 11,6 m2;
Piso 1 Térreo: Sala de 41 m2 bastante espaçosa/boa iluminação natural, cozinha de 11 m2 totalmente equipada. Quarto/Escritório com cerca de 14,5 m2; casa de banho com 6 m2; Hall entrada de 16,6 m2; Piscina de 27 m2 e vista desafogada.
1º piso( Piso 2 ): Três espaçosas suites, primeira com 15 m2 ( wc com base duche de 7 m2 ) e terraço de 33 m2; segunda suite com 14 m2 ( wc com base duche de 3,6 m2 ) e varanda de 3,5 m2; segunda suite com 14 m2 ( wc com base duche de 3,6 m2 );
Previsão de entrega para outubro de 2024.
Moradia composta por dois pisos com aproveitamento do sótão.
1º piso composto por sala, wc de apoio e cozinha totalmente equipada.
2º piso composto por 2 suites ambas com roupeiros embutidos e acesso ao exterior.
Sótão amplo com cerca de 30 m2, casa de banho completa.
Imagina-se a viver nesta moradia?! Se sim, ligue já e marque a sua visita!
Predipereira, desde 2009 a seu lado! Consulte as oportunidades em Predipereira.net OU facebook.com/predipereira.lda
* Somos Intermediários de Crédito Certificados pelo Banco de Portugal com o n.º0002387. Estamos ao dispor para o auxiliar GRATUITAMENTE em todo o processo de crédito à habitação
Contact
House 4 Bedrooms Duplex
Loures, Distrito de Lisboa
Under construction · 225m²
With Garage
buy
850.000 €
Discover absolute luxury in the 5 4 bedroom villas in this exclusive condominium in Loures, an upscale neighbourhood that offers maximum comfort and sophistication. Meticulously designed on two floors to provide ample spaces, these residences offer between 225.72m2 and 241.93m2 of pure refinement.
Enjoy supreme comfort with en-suite rooms on the ground floor, as well as modern amenities such as solar panels, air conditioning, central vacuum and video intercom. Private parking includes an individual box with a power point/charger for electric cars.
Relax in the heated communal pool and enjoy the serenity of the lush garden, while staying connected to a variety of services and shops within walking distance. The strategic location in Loures offers easy access to urban mobility, with a metro nearby.
With quick access to Lisbon, Cascais and major thoroughfares such as the A8 and A9, you’ll be just minutes away from everything you need. The centre of Lisbon is a mere 25 minutes away, while the hospital, airport, and the centre of Loures are a short drive away.
This condominium is more than just an abode - it’s a true lifestyle. Schedule your visit now and immerse yourself in the luxury of these exceptional 4 bedroom villas.
Divisions:
Floor 0, Hall, Living Rooms, W.C, Kitchen, Terrace
1st Floor, Hall of Bedrooms, 4 Suite(s), Balconies
Lisbon centre is 18.5 km away | 25 min
2.8 km to hospital | 7 min
Airport is within 9.7 km | 11 min, making your travels easier.
1 km from Loures (centre) | 3 min
A8 access at 1 km | less than 5 min
This condominium is more than just an abode, it’s a lifestyle.
Schedule your visit now and discover all the advantages of these exceptional 4 bedroom villas.
Enjoy supreme comfort with en-suite rooms on the ground floor, as well as modern amenities such as solar panels, air conditioning, central vacuum and video intercom. Private parking includes an individual box with a power point/charger for electric cars.
Relax in the heated communal pool and enjoy the serenity of the lush garden, while staying connected to a variety of services and shops within walking distance. The strategic location in Loures offers easy access to urban mobility, with a metro nearby.
With quick access to Lisbon, Cascais and major thoroughfares such as the A8 and A9, you’ll be just minutes away from everything you need. The centre of Lisbon is a mere 25 minutes away, while the hospital, airport, and the centre of Loures are a short drive away.
This condominium is more than just an abode - it’s a true lifestyle. Schedule your visit now and immerse yourself in the luxury of these exceptional 4 bedroom villas.
Divisions:
Floor 0, Hall, Living Rooms, W.C, Kitchen, Terrace
1st Floor, Hall of Bedrooms, 4 Suite(s), Balconies
Lisbon centre is 18.5 km away | 25 min
2.8 km to hospital | 7 min
Airport is within 9.7 km | 11 min, making your travels easier.
1 km from Loures (centre) | 3 min
A8 access at 1 km | less than 5 min
This condominium is more than just an abode, it’s a lifestyle.
Schedule your visit now and discover all the advantages of these exceptional 4 bedroom villas.
Contact
House 4 Bedrooms Duplex
Loures, Distrito de Lisboa
Under construction · 225m²
With Garage
buy
850.000 €
Discover absolute luxury in the 5 4 bedroom villas in this exclusive condominium in Loures, an upscale neighbourhood that offers maximum comfort and sophistication. Meticulously designed on two floors to provide ample spaces, these residences offer between 225.72m2 and 241.93m2 of pure refinement.
Enjoy supreme comfort with en-suite rooms on the ground floor, as well as modern amenities such as solar panels, air conditioning, central vacuum and video intercom. Private parking includes an individual box with a power point/charger for electric cars.
Relax in the heated communal pool and enjoy the serenity of the lush garden, while staying connected to a variety of services and shops within walking distance. The strategic location in Loures offers easy access to urban mobility, with a metro nearby.
With quick access to Lisbon, Cascais and major thoroughfares such as the A8 and A9, you’ll be just minutes away from everything you need. The centre of Lisbon is a mere 25 minutes away, while the hospital, airport, and the centre of Loures are a short drive away.
This condominium is more than just an abode - it’s a true lifestyle. Schedule your visit now and immerse yourself in the luxury of these exceptional 4 bedroom villas.
Divisions:
Floor 0, Hall, Living Rooms, W.C, Kitchen, Terrace
1st Floor, Hall of Bedrooms, 4 Suite(s), Balconies
Lisbon centre is 18.5 km away | 25 min
2.8 km to hospital | 7 min
Airport is within 9.7 km | 11 min, making your travels easier.
1 km from Loures (centre) | 3 min
A8 access at 1 km | less than 5 min
This condominium is more than just an abode, it’s a lifestyle.
Schedule your visit now and discover all the advantages of these exceptional 4 bedroom villas.
Enjoy supreme comfort with en-suite rooms on the ground floor, as well as modern amenities such as solar panels, air conditioning, central vacuum and video intercom. Private parking includes an individual box with a power point/charger for electric cars.
Relax in the heated communal pool and enjoy the serenity of the lush garden, while staying connected to a variety of services and shops within walking distance. The strategic location in Loures offers easy access to urban mobility, with a metro nearby.
With quick access to Lisbon, Cascais and major thoroughfares such as the A8 and A9, you’ll be just minutes away from everything you need. The centre of Lisbon is a mere 25 minutes away, while the hospital, airport, and the centre of Loures are a short drive away.
This condominium is more than just an abode - it’s a true lifestyle. Schedule your visit now and immerse yourself in the luxury of these exceptional 4 bedroom villas.
Divisions:
Floor 0, Hall, Living Rooms, W.C, Kitchen, Terrace
1st Floor, Hall of Bedrooms, 4 Suite(s), Balconies
Lisbon centre is 18.5 km away | 25 min
2.8 km to hospital | 7 min
Airport is within 9.7 km | 11 min, making your travels easier.
1 km from Loures (centre) | 3 min
A8 access at 1 km | less than 5 min
This condominium is more than just an abode, it’s a lifestyle.
Schedule your visit now and discover all the advantages of these exceptional 4 bedroom villas.
Contact
House 4 Bedrooms Duplex
Loures, Distrito de Lisboa
Under construction · 225m²
With Garage
buy
850.000 €
Discover absolute luxury in the 5 4 bedroom villas in this exclusive condominium in Loures, an upscale neighbourhood that offers maximum comfort and sophistication. Meticulously designed on two floors to provide ample spaces, these residences offer between 225.72m2 and 241.93m2 of pure refinement.
Enjoy supreme comfort with en-suite rooms on the ground floor, as well as modern amenities such as solar panels, air conditioning, central vacuum and video intercom. Private parking includes an individual box with a power point/charger for electric cars.
Relax in the heated communal pool and enjoy the serenity of the lush garden, while staying connected to a variety of services and shops within walking distance. The strategic location in Loures offers easy access to urban mobility, with a metro nearby.
With quick access to Lisbon, Cascais and major thoroughfares such as the A8 and A9, you’ll be just minutes away from everything you need. The centre of Lisbon is a mere 25 minutes away, while the hospital, airport, and the centre of Loures are a short drive away.
This condominium is more than just an abode - it’s a true lifestyle. Schedule your visit now and immerse yourself in the luxury of these exceptional 4 bedroom villas.
Divisions:
Floor 0, Hall, Living Rooms, W.C, Kitchen, Terrace
1st Floor, Hall of Bedrooms, 4 Suite(s), Balconies
Lisbon centre is 18.5 km away | 25 min
2.8 km to hospital | 7 min
Airport is within 9.7 km | 11 min, making your travels easier.
1 km from Loures (centre) | 3 min
A8 access at 1 km | less than 5 min
This condominium is more than just an abode, it’s a lifestyle.
Schedule your visit now and discover all the advantages of these exceptional 4 bedroom villas.
Enjoy supreme comfort with en-suite rooms on the ground floor, as well as modern amenities such as solar panels, air conditioning, central vacuum and video intercom. Private parking includes an individual box with a power point/charger for electric cars.
Relax in the heated communal pool and enjoy the serenity of the lush garden, while staying connected to a variety of services and shops within walking distance. The strategic location in Loures offers easy access to urban mobility, with a metro nearby.
With quick access to Lisbon, Cascais and major thoroughfares such as the A8 and A9, you’ll be just minutes away from everything you need. The centre of Lisbon is a mere 25 minutes away, while the hospital, airport, and the centre of Loures are a short drive away.
This condominium is more than just an abode - it’s a true lifestyle. Schedule your visit now and immerse yourself in the luxury of these exceptional 4 bedroom villas.
Divisions:
Floor 0, Hall, Living Rooms, W.C, Kitchen, Terrace
1st Floor, Hall of Bedrooms, 4 Suite(s), Balconies
Lisbon centre is 18.5 km away | 25 min
2.8 km to hospital | 7 min
Airport is within 9.7 km | 11 min, making your travels easier.
1 km from Loures (centre) | 3 min
A8 access at 1 km | less than 5 min
This condominium is more than just an abode, it’s a lifestyle.
Schedule your visit now and discover all the advantages of these exceptional 4 bedroom villas.
Contact
House 4 Bedrooms Duplex
Loures, Distrito de Lisboa
Under construction · 225m²
With Garage
buy
850.000 €
Detached 4 bedroom villa inserted in a Private Condominium, NEW, consisting of 5 villas, heated pool and fantastic green spaces.
This magnificent property with excellent finishes has a ground floor, upper floor and patio of 41m2. On the ground floor there is a generous living room of 44m2 and equipped kitchen (fridge SIDE BY SIDE and wine cellar / wine fridge HOTPOINT) of 14m2 in open space, with access to a terrace of 33m2, entrance hall of 7m2, social bathroom with 2m2 and laundry/engine room of 11m2. The upper floor is spread over a hall of bedrooms of 7m2 and four magnificent suites, two of them with 14m2 and a private bathroom of 5m2, one of 15m2 and a private bathroom of 6m2 and another pleasant suite of 13m2, closet of 7m2 and private bathroom of 6m2.
It has a closed garage with capacity for two vehicles and an electric charger.
Next to all accesses and services, 33 minutes from the city centre of Lisbon and 1 minutes from the access to the A8 motorway.
* The condominium is still under construction, with an expected completion date of 2024.
Book your visit now and get to know this prestigious condominium!
Trust us!
REF. 5182WM
* All the information presented is not binding, it does not dispense with confirmation by the mediator, as well as the consultation of the property documentation *
Loures is a Portuguese city in the district of Lisbon, belonging to the Lisbon Metropolitan Area. It is the seat of the municipality of Loures with 201,646 inhabitants. The municipality is bordered to the north by the municipality of Arruda dos Vinhos, to the east by Vila Franca de Xira and the Tagus estuary, to the southeast by Lisbon, to the southwest by Odivelas, to the west by Sintra and to the northwest by Mafra.
We seek to provide good business and simplify processes for our customers. Our growth has been exponential and sustained.
Do you need a mortgage? Without worries, we take care of the entire process until the day of the deed. Explain your situation to us and we will look for the bank that provides you with the best financing conditions.
Energy certification? If you are thinking of selling or renting your property, know that the energy certificate is MANDATORY. And we, in partnership, take care of everything for you.
This magnificent property with excellent finishes has a ground floor, upper floor and patio of 41m2. On the ground floor there is a generous living room of 44m2 and equipped kitchen (fridge SIDE BY SIDE and wine cellar / wine fridge HOTPOINT) of 14m2 in open space, with access to a terrace of 33m2, entrance hall of 7m2, social bathroom with 2m2 and laundry/engine room of 11m2. The upper floor is spread over a hall of bedrooms of 7m2 and four magnificent suites, two of them with 14m2 and a private bathroom of 5m2, one of 15m2 and a private bathroom of 6m2 and another pleasant suite of 13m2, closet of 7m2 and private bathroom of 6m2.
It has a closed garage with capacity for two vehicles and an electric charger.
Next to all accesses and services, 33 minutes from the city centre of Lisbon and 1 minutes from the access to the A8 motorway.
* The condominium is still under construction, with an expected completion date of 2024.
Book your visit now and get to know this prestigious condominium!
Trust us!
REF. 5182WM
* All the information presented is not binding, it does not dispense with confirmation by the mediator, as well as the consultation of the property documentation *
Loures is a Portuguese city in the district of Lisbon, belonging to the Lisbon Metropolitan Area. It is the seat of the municipality of Loures with 201,646 inhabitants. The municipality is bordered to the north by the municipality of Arruda dos Vinhos, to the east by Vila Franca de Xira and the Tagus estuary, to the southeast by Lisbon, to the southwest by Odivelas, to the west by Sintra and to the northwest by Mafra.
We seek to provide good business and simplify processes for our customers. Our growth has been exponential and sustained.
Do you need a mortgage? Without worries, we take care of the entire process until the day of the deed. Explain your situation to us and we will look for the bank that provides you with the best financing conditions.
Energy certification? If you are thinking of selling or renting your property, know that the energy certificate is MANDATORY. And we, in partnership, take care of everything for you.
Contact
House 4 Bedrooms
Alto da Eira (Santa Iria de Azoia), Santa Iria de Azoia, São João da Talha e Bobadela, Loures, Distrito de Lisboa
Under construction · 259m²
buy
850.000 €
850.000€
Land with 324.29m2
Santa Iria da Azóia - Bairro Alto das Eiras
4 bedroom villa under construction, with swimming pool and private garden, in a different area of São João da Talha, Bairro Alto das Eiras, street C.
The subdivision where this house is located is mainly made up of single-family houses with a magnificent view over the river and taking advantage of the excellent sun exposure from the source.
This house has a unique contemporary architecture, which privileges the use of techniques and materials that are reflected in a work with finishes of excellent attributes that give it a superior quality and is composed of 3 floors, distributed as follows:
Cave:
- Complete lounge area measuring around 96m2, where people can meet, interact in a relaxed way and enjoy socializing, associating the beautiful outdoor deck associated with the pool.
Description: Fully equipped kitchen with a dining island and open space energy efficiency in mind.
Living room, dining room, social WC, laundry / pantry, bedroom with fitted wardrobes.
- Direct access to the outdoor living area with about 70m2, inserted with a 28m2 pool, barbecue, garden, also contemplating green areas in the surrounding area of the house.
- Garden surrounding area.
- 2 Barbecues and washbasin for use.
Ground floor:
- Personalized pedestrian entrance with garden.
- Entrance hall with approximately 20m2, reasonable circulation area with panoramic views to the outside and lounge area.
- Access reserved with automatic gate to the parking area for visitors.
- 2 automatic sectional gates.
- Access to garage (Box) for 2 cars, with 36m2, in a unique room type concept, with access to the main floor.
Floor 1:
- Consisting of 3 bedrooms, all of them suites with independent balconies.
- The master suite with about 30 m2, includes a generous closet, a bathroom with bathtub and a balcony overlooking the two sides of the house.
- The other 2 suites with about 20m2, have complete bathrooms with shower base and individual balconies overlooking the Tagus.
- Circulation area is approximately 17m2
On the top floor:
- There is a terrace with a magnificent panoramic view, and the possibility of an office or lounge.
The property is equipped with air conditioning, solar panels, double glazing and swing stops, electric and thermal blinds, alarm, false ceilings with built-in LEDs; all floors have plenty of light and balconies where you can enjoy the unobstructed view of the river and a nice panoramic view.
The house is located in a new residential area of houses, some still under construction, and has nearby leisure areas (such as the Urban Park), all kinds of commerce, various services, kindergartens, schools, schools, banks, pharmacies, gardens, clinics, bakeries, police, several hypermarkets among others.
Public transport right at the door and other road access as well as 2 minutes from the entrances of the A1 and IC2, A8 etc.
6 minutes from the airport and 7 from the expo.
If you have the dream...we have the solution! Come visit what could be your future home!!
Book your visit
TOPIMÓVEIS, with an office at Av. do Século nº 126 Samora Correia, AMI License 14208, is the entity responsible for the advertisement through which Users, Service Recipients or Customers have remote access to ’TOPIMÓVEIS’ services and products, which are presented, marketed or provided.
Land with 324.29m2
Santa Iria da Azóia - Bairro Alto das Eiras
4 bedroom villa under construction, with swimming pool and private garden, in a different area of São João da Talha, Bairro Alto das Eiras, street C.
The subdivision where this house is located is mainly made up of single-family houses with a magnificent view over the river and taking advantage of the excellent sun exposure from the source.
This house has a unique contemporary architecture, which privileges the use of techniques and materials that are reflected in a work with finishes of excellent attributes that give it a superior quality and is composed of 3 floors, distributed as follows:
Cave:
- Complete lounge area measuring around 96m2, where people can meet, interact in a relaxed way and enjoy socializing, associating the beautiful outdoor deck associated with the pool.
Description: Fully equipped kitchen with a dining island and open space energy efficiency in mind.
Living room, dining room, social WC, laundry / pantry, bedroom with fitted wardrobes.
- Direct access to the outdoor living area with about 70m2, inserted with a 28m2 pool, barbecue, garden, also contemplating green areas in the surrounding area of the house.
- Garden surrounding area.
- 2 Barbecues and washbasin for use.
Ground floor:
- Personalized pedestrian entrance with garden.
- Entrance hall with approximately 20m2, reasonable circulation area with panoramic views to the outside and lounge area.
- Access reserved with automatic gate to the parking area for visitors.
- 2 automatic sectional gates.
- Access to garage (Box) for 2 cars, with 36m2, in a unique room type concept, with access to the main floor.
Floor 1:
- Consisting of 3 bedrooms, all of them suites with independent balconies.
- The master suite with about 30 m2, includes a generous closet, a bathroom with bathtub and a balcony overlooking the two sides of the house.
- The other 2 suites with about 20m2, have complete bathrooms with shower base and individual balconies overlooking the Tagus.
- Circulation area is approximately 17m2
On the top floor:
- There is a terrace with a magnificent panoramic view, and the possibility of an office or lounge.
The property is equipped with air conditioning, solar panels, double glazing and swing stops, electric and thermal blinds, alarm, false ceilings with built-in LEDs; all floors have plenty of light and balconies where you can enjoy the unobstructed view of the river and a nice panoramic view.
The house is located in a new residential area of houses, some still under construction, and has nearby leisure areas (such as the Urban Park), all kinds of commerce, various services, kindergartens, schools, schools, banks, pharmacies, gardens, clinics, bakeries, police, several hypermarkets among others.
Public transport right at the door and other road access as well as 2 minutes from the entrances of the A1 and IC2, A8 etc.
6 minutes from the airport and 7 from the expo.
If you have the dream...we have the solution! Come visit what could be your future home!!
Book your visit
TOPIMÓVEIS, with an office at Av. do Século nº 126 Samora Correia, AMI License 14208, is the entity responsible for the advertisement through which Users, Service Recipients or Customers have remote access to ’TOPIMÓVEIS’ services and products, which are presented, marketed or provided.
Contact
House 4 Bedrooms
Santa Iria de Azoia, São João da Talha e Bobadela, Loures, Distrito de Lisboa
Under construction · 226m²
With Garage
buy
760.000 €
€760,000
Expected construction completion date, December 2023.
Luxury 4 bedroom villa on a corner lot
Located in São João Da Talha
Defined with unique comfort and exclusive indoor/outdoor amenities.
The house is divided by:
Basement with garage for 2 cars
Storage and laundry area
R/C with direct access to the garden
covered barbecue area
lounge area
Spacious open space living room
Fully equipped kitchen with top of the range AEG appliances.
Large windows allowing lots of natural light
Shared WC and bedroom/office.
The 1st floor consists of:
3 generous suites with dressing room and WC’S with shower bases and windows, contemplated with access to the balconies, having the exclusivity of an elevator in the rooms with access to the laundry room for the laundry bin.
Construction with selected materials, of excellent quality and good finishes. Double glazing with thermal and acoustic cut and ambient sound.
Nearby you will find all kinds of services and utilities: close to public transport, pharmacy, green spaces, school and good access to the A1 motorway, IC2 / Parque das Nações, 2nd Ring Road, 5 minutes from the airport.
If you have the dream...we have the solution! Come visit what could be your future home!!
Book your visit
TOPIMÓVEIS, with an office at Rua da Lezíria Loja 4B Samora Correia, License AMI 14208, is the entity responsible for the advertisement through which Users, Service Recipients or Clients have remote access to the services and products of ’TOPIMÓVEIS’, which are presented , sold or provided.
-
Expected construction completion date, December 2023.
Luxury 4 bedroom villa on a corner lot
Located in São João Da Talha
Defined with unique comfort and exclusive indoor/outdoor amenities.
The house is divided by:
Basement with garage for 2 cars
Storage and laundry area
R/C with direct access to the garden
covered barbecue area
lounge area
Spacious open space living room
Fully equipped kitchen with top of the range AEG appliances.
Large windows allowing lots of natural light
Shared WC and bedroom/office.
The 1st floor consists of:
3 generous suites with dressing room and WC’S with shower bases and windows, contemplated with access to the balconies, having the exclusivity of an elevator in the rooms with access to the laundry room for the laundry bin.
Construction with selected materials, of excellent quality and good finishes. Double glazing with thermal and acoustic cut and ambient sound.
Nearby you will find all kinds of services and utilities: close to public transport, pharmacy, green spaces, school and good access to the A1 motorway, IC2 / Parque das Nações, 2nd Ring Road, 5 minutes from the airport.
If you have the dream...we have the solution! Come visit what could be your future home!!
Book your visit
TOPIMÓVEIS, with an office at Rua da Lezíria Loja 4B Samora Correia, License AMI 14208, is the entity responsible for the advertisement through which Users, Service Recipients or Clients have remote access to the services and products of ’TOPIMÓVEIS’, which are presented , sold or provided.
-
Contact
House 4 Bedrooms
Santa Iria de Azoia, São João da Talha e Bobadela, Loures, Distrito de Lisboa
Under construction · 155m²
buy
517.500 €
€517,500
4 bedroom house located in a subdivision of townhouses, with open views of the mountains.
Located in Bairro Alto de São Lourenço, Santa Iria de Azóia.
Located on a plot of 221.50 m2
deployment of 87.50 m2
total construction area of 196.53 m2
The house consists of:
Basement:
Hall - 8.60 m2
Garage - 57 m2, includes a closed area with a window to the outside that can be used as a bedroom or office
WC - 3.45 m2
R/C:
Living/dining room - 39 m2
Kitchen - 32 m2
WC - 2.24 m2
Patio - 81.76 m2 of lawns and 26.15 m2 of pavement
Grill.
1st Floor:
Suite with closet - 26 m2
Two bedrooms with 13 m2 each
WC to support the rooms - 5 m2
All rooms have a balcony
Rooftop:
Covered area 32 m2, can be used to create an office, as there will be blinds on the doors leading to the terrace;
Terrace.
Characteristics:
Pre-installation of air conditioning
Floating floors throughout the house
PVC frames, with swing stops and double glazing
Electric blinds with thermal cut-off
Solar panels
Pre-installation for photovoltaic panels
False ceilings with built-in LEDs
Crown molding for curtains.
With an excellent location, just 5 minutes from the A1, IC2 and A8.
Nearby you will find the best types of commerce and services.
If you have the dream...we have the solution! Come visit what could be your future home!!
Book your visit
TOPIMÓVEIS, with office in Rua da Lezíria Loja 4B Samora Correia, License AMI 14208, is the entity responsible for the advertisement through which Users, Service Recipients or Customers have remote access to ’TOPIMÓVEIS’ services and products, which are presented , sold or provided
4 bedroom house located in a subdivision of townhouses, with open views of the mountains.
Located in Bairro Alto de São Lourenço, Santa Iria de Azóia.
Located on a plot of 221.50 m2
deployment of 87.50 m2
total construction area of 196.53 m2
The house consists of:
Basement:
Hall - 8.60 m2
Garage - 57 m2, includes a closed area with a window to the outside that can be used as a bedroom or office
WC - 3.45 m2
R/C:
Living/dining room - 39 m2
Kitchen - 32 m2
WC - 2.24 m2
Patio - 81.76 m2 of lawns and 26.15 m2 of pavement
Grill.
1st Floor:
Suite with closet - 26 m2
Two bedrooms with 13 m2 each
WC to support the rooms - 5 m2
All rooms have a balcony
Rooftop:
Covered area 32 m2, can be used to create an office, as there will be blinds on the doors leading to the terrace;
Terrace.
Characteristics:
Pre-installation of air conditioning
Floating floors throughout the house
PVC frames, with swing stops and double glazing
Electric blinds with thermal cut-off
Solar panels
Pre-installation for photovoltaic panels
False ceilings with built-in LEDs
Crown molding for curtains.
With an excellent location, just 5 minutes from the A1, IC2 and A8.
Nearby you will find the best types of commerce and services.
If you have the dream...we have the solution! Come visit what could be your future home!!
Book your visit
TOPIMÓVEIS, with office in Rua da Lezíria Loja 4B Samora Correia, License AMI 14208, is the entity responsible for the advertisement through which Users, Service Recipients or Customers have remote access to ’TOPIMÓVEIS’ services and products, which are presented , sold or provided
Contact
Semi-Detached House 4 Bedrooms
Fanqueiro, Loures, Distrito de Lisboa
Under construction · 158m²
With Garage
buy
850.000 €
Located in a distinct area of Loures and inserted in a small private condominium consisting of five villas, this fantastic 4 bedroom villa under construction is endowed with excellent finishes, good sun exposure and has a terrace and outdoor garden and a garage in Box.
Combined with the quality of the construction, privacy and comfort were also not left to chance thanks to an excellent harmonisation of the exterior space with the interior. It has a bright living and dining room connecting with the fully equipped kitchen with built-in appliances including a Side by Side refrigerator, a wine cellar and social support toilet and a corridor from which you access the ground floor where there are four Suites with built-in wardrobes and air conditioning.
Privileging the safety and quality of life of all owners, the villas have the following spaces and equipment:
- Automatic access gate;
- Power point / charger in the garage (Individual Box) for electric cars;
- Land delimited with wall and fence;
- Fire safety with fire doors, automatic fire detection and alarm;
- Video doorman and armoured doors;
- Solar panels;
- Swimming pool for common use;
- Condominium room / pool support;
- Green spaces.
With an excellent location and proximity to the main services, shops and schools, it has good road accessibilities close to the main accesses to the North and South of Lisbon.
Note: Works are expected to be completed by the end of summer 2024
Don’t miss this opportunity, come and see it!
Combined with the quality of the construction, privacy and comfort were also not left to chance thanks to an excellent harmonisation of the exterior space with the interior. It has a bright living and dining room connecting with the fully equipped kitchen with built-in appliances including a Side by Side refrigerator, a wine cellar and social support toilet and a corridor from which you access the ground floor where there are four Suites with built-in wardrobes and air conditioning.
Privileging the safety and quality of life of all owners, the villas have the following spaces and equipment:
- Automatic access gate;
- Power point / charger in the garage (Individual Box) for electric cars;
- Land delimited with wall and fence;
- Fire safety with fire doors, automatic fire detection and alarm;
- Video doorman and armoured doors;
- Solar panels;
- Swimming pool for common use;
- Condominium room / pool support;
- Green spaces.
With an excellent location and proximity to the main services, shops and schools, it has good road accessibilities close to the main accesses to the North and South of Lisbon.
Note: Works are expected to be completed by the end of summer 2024
Don’t miss this opportunity, come and see it!
Contact
Detached House 4 Bedrooms
Bucelas, Loures, Distrito de Lisboa
Under construction · 187m²
With Garage
buy
705.200 €
4-bedroom house with terrace and panoramic view, located in Bucelas, within a gated condominium spanning 14 hectares, consisting of three and four-bedroom houses, where owners can enjoy their own piece of paradise, just 20 minutes from Lisbon Airport.
This contemporary house, boasting stunning views, is spread across two floors:
On the ground floor, there is an equipped kitchen, a stunning living room with a fireplace and unobstructed view, and a bathroom.
On the first floor, there are two suites and two bedrooms with balconies.
This house has access to covered parking for two cars and a storage room.
The house is sold fully furnished and equipped.
The condominium provides a full range of amenities for both residents and visitors, aiming for a comfortable lifestyle. It includes heated indoor/outdoor swimming pools, a gym, a playground, a yoga studio, a spa, 24-hour security, and tennis and padel courts.
Located in the village of Bucelas, in the Greater Lisbon area, this development is surrounded by a serene and pure environment, with vineyards and historical elements such as old churches, chapels, and fountains. The area is easily accessible, just 4 minutes from the highway, and a 20-minute drive to Lisbon and the beaches.
Get in touch with us and schedule your visit!
This contemporary house, boasting stunning views, is spread across two floors:
On the ground floor, there is an equipped kitchen, a stunning living room with a fireplace and unobstructed view, and a bathroom.
On the first floor, there are two suites and two bedrooms with balconies.
This house has access to covered parking for two cars and a storage room.
The house is sold fully furnished and equipped.
The condominium provides a full range of amenities for both residents and visitors, aiming for a comfortable lifestyle. It includes heated indoor/outdoor swimming pools, a gym, a playground, a yoga studio, a spa, 24-hour security, and tennis and padel courts.
Located in the village of Bucelas, in the Greater Lisbon area, this development is surrounded by a serene and pure environment, with vineyards and historical elements such as old churches, chapels, and fountains. The area is easily accessible, just 4 minutes from the highway, and a 20-minute drive to Lisbon and the beaches.
Get in touch with us and schedule your visit!
Contact
House 4 Bedrooms Duplex
Murteira, Loures, Distrito de Lisboa
Under construction · 170m²
With Garage
buy
650.000 €
Novo condominio em fase de construçao no alto da Cidade de Loures. tem vistas deslumbrantes para o Campo. localiza se em zona muito proxima das vias rapidas, de Lisboa, dos grandes Shopings como Alegro, Ikea e outros.
É um condominio com moradias de tipolgia T4 em construçao.
Cada uma das moradias é constiruida por 2 pisos sendo que no R.c tem um salao com cozinha tipo americana em Open Space ( 35m2 ) virado para um grande terraço amplo com 65m2 com as vistas panoramica, um quarto com roupeiro e uma casa de banho; ao novel do 1º piso tem 3 quartos ( um deles em suite com casa de banho e uma outra casa de banho.
No exterior tem um estacionamento com 3 lugares para cada moradia. o Condominio tem 1920m2 de area total e estara todo vedado e murado; tem ainda uma piscina com 60m2 e uma casa de condominio ou apoio com 30m2.
É um condominio com moradias de tipolgia T4 em construçao.
Cada uma das moradias é constiruida por 2 pisos sendo que no R.c tem um salao com cozinha tipo americana em Open Space ( 35m2 ) virado para um grande terraço amplo com 65m2 com as vistas panoramica, um quarto com roupeiro e uma casa de banho; ao novel do 1º piso tem 3 quartos ( um deles em suite com casa de banho e uma outra casa de banho.
No exterior tem um estacionamento com 3 lugares para cada moradia. o Condominio tem 1920m2 de area total e estara todo vedado e murado; tem ainda uma piscina com 60m2 e uma casa de condominio ou apoio com 30m2.
Contact
House 4 Bedrooms
Santa Iria de Azoia, São João da Talha e Bobadela, Loures, Distrito de Lisboa
Under construction · 157m²
With Garage
buy
520.000 €
€520,000
Bairro Alto de São Lourenço, Santa Iria de Azóia.
4 bedroom house located in a subdivision of townhouses, with open views of the mountains.
Located in Bairro Alto de São Lourenço in Santa Iria de Azóia.
Located on a plot of 222.50 m2
with a footprint of 87.50 m2
total construction area of 197 m2,
The property consists of:
Basement:
Hall - 8.60 m2;
Garage - 57 m2, includes a closed area with a window to the outside that can be used as a bedroom or office;
WC - 3.45 m2.
R/C:
Living/dining room - 39 m2;
Kitchen - 32 m2;
Wc - 2.24 m2;
Patio - 81 m2 of lawns and 26 m2 of pavement;
Grill.
1st Floor:
Suite with closet - 26 m2;
Two bedrooms with 13 m2 each;
WC to support the rooms - 5 m2;
All rooms have a balcony.
Terrace.
Covered area 32 m2, can be used to create an office, as there will be blinds on the doors leading to the terrace;
Characteristics:
Pre-installation of air conditioning;
Floating floors throughout the house;
PVC frames, with swing stops and double glazing;
Electric blinds with thermal cut-off;
Solar panels;
Pre-installation for photovoltaic panels;
False ceilings with built-in LEDs;
Crown molding for curtains.
With an excellent location, just 5 minutes from the A1, IC2 and A8.
Nearby you will find the best types of commerce and services.
If you have the dream...we have the solution! Come visit what could be your future home!!
Book your visit
TOPIMÓVEIS, with office in Rua da Lezíria Loja 4B Samora Correia, License AMI 14208, is the entity responsible for the advertisement through which Users, Service Recipients or Customers have remote access to ’TOPIMÓVEIS’ services and products, which are presented , sold or provided
-
Bairro Alto de São Lourenço, Santa Iria de Azóia.
4 bedroom house located in a subdivision of townhouses, with open views of the mountains.
Located in Bairro Alto de São Lourenço in Santa Iria de Azóia.
Located on a plot of 222.50 m2
with a footprint of 87.50 m2
total construction area of 197 m2,
The property consists of:
Basement:
Hall - 8.60 m2;
Garage - 57 m2, includes a closed area with a window to the outside that can be used as a bedroom or office;
WC - 3.45 m2.
R/C:
Living/dining room - 39 m2;
Kitchen - 32 m2;
Wc - 2.24 m2;
Patio - 81 m2 of lawns and 26 m2 of pavement;
Grill.
1st Floor:
Suite with closet - 26 m2;
Two bedrooms with 13 m2 each;
WC to support the rooms - 5 m2;
All rooms have a balcony.
Terrace.
Covered area 32 m2, can be used to create an office, as there will be blinds on the doors leading to the terrace;
Characteristics:
Pre-installation of air conditioning;
Floating floors throughout the house;
PVC frames, with swing stops and double glazing;
Electric blinds with thermal cut-off;
Solar panels;
Pre-installation for photovoltaic panels;
False ceilings with built-in LEDs;
Crown molding for curtains.
With an excellent location, just 5 minutes from the A1, IC2 and A8.
Nearby you will find the best types of commerce and services.
If you have the dream...we have the solution! Come visit what could be your future home!!
Book your visit
TOPIMÓVEIS, with office in Rua da Lezíria Loja 4B Samora Correia, License AMI 14208, is the entity responsible for the advertisement through which Users, Service Recipients or Customers have remote access to ’TOPIMÓVEIS’ services and products, which are presented , sold or provided
-
Contact
House 4 Bedrooms
Santa Iria de Azoia, São João da Talha e Bobadela, Loures, Distrito de Lisboa
Under construction · 159m²
With Garage
buy
515.000 €
€515,000
4 bedroom house located in a subdivision of townhouses, with open views of the mountains.
Located in Bairro Alto de São Lourenço, Santa Iria de Azóia.
Located on a plot of 201.50 m2
deployment of 87.50 m2
total construction area of 197 m2,
The property consists of:
Basement:
Hall - 8.60 m2;
Garage - 57 m2, includes a closed area with a window to the outside that can be used as a bedroom or office;
WC - 3.45 m2.
R/C:
Living/dining room - 39 m2;
Kitchen - 32 m2;
Wc - 2.24 m2;
Patio - 62.41 m2 of lawns and 26 m2 of pavement;
Grill.
1st Floor:
Suite with closet - 26 m2;
2 bedrooms with 13 m2 each;
WC to support the rooms - 5 m2;
All rooms have a balcony.
Rooftop:
Covered area 32 m2, can be used to create an office, as there will be blinds on the doors leading to the terrace;
Terrace.
Characteristics:
Pre-installation of air conditioning;
Floating floors throughout the house;
PVC frames, with swing stops and double glazing;
Electric blinds with thermal cut-off;
Solar panels;
Pre-installation for photovoltaic panels;
False ceilings with built-in LEDs;
Crown molding for curtains.
With an excellent location, just 5 minutes from the A1, IC2 and A8.
Nearby you will find the best types of commerce and services.
If you have the dream...we have the solution! Come visit what could be your future home!!
Book your visit
TOPIMÓVEIS, with office in Rua da Lezíria Loja 4B Samora Correia, License AMI 14208, is the entity responsible for the advertisement through which Users, Service Recipients or Customers have remote access to ’TOPIMÓVEIS’ services and products, which are presented , sold or provided
-
4 bedroom house located in a subdivision of townhouses, with open views of the mountains.
Located in Bairro Alto de São Lourenço, Santa Iria de Azóia.
Located on a plot of 201.50 m2
deployment of 87.50 m2
total construction area of 197 m2,
The property consists of:
Basement:
Hall - 8.60 m2;
Garage - 57 m2, includes a closed area with a window to the outside that can be used as a bedroom or office;
WC - 3.45 m2.
R/C:
Living/dining room - 39 m2;
Kitchen - 32 m2;
Wc - 2.24 m2;
Patio - 62.41 m2 of lawns and 26 m2 of pavement;
Grill.
1st Floor:
Suite with closet - 26 m2;
2 bedrooms with 13 m2 each;
WC to support the rooms - 5 m2;
All rooms have a balcony.
Rooftop:
Covered area 32 m2, can be used to create an office, as there will be blinds on the doors leading to the terrace;
Terrace.
Characteristics:
Pre-installation of air conditioning;
Floating floors throughout the house;
PVC frames, with swing stops and double glazing;
Electric blinds with thermal cut-off;
Solar panels;
Pre-installation for photovoltaic panels;
False ceilings with built-in LEDs;
Crown molding for curtains.
With an excellent location, just 5 minutes from the A1, IC2 and A8.
Nearby you will find the best types of commerce and services.
If you have the dream...we have the solution! Come visit what could be your future home!!
Book your visit
TOPIMÓVEIS, with office in Rua da Lezíria Loja 4B Samora Correia, License AMI 14208, is the entity responsible for the advertisement through which Users, Service Recipients or Customers have remote access to ’TOPIMÓVEIS’ services and products, which are presented , sold or provided
-
Contact
House 4 Bedrooms Triplex
Bairro das Maroitas (Santa Iria de Azoia), Santa Iria de Azoia, São João da Talha e Bobadela, Loures, Distrito de Lisboa
Under construction · 236m²
buy
750.000 €
Espaços Na Sua Vida...!!!
Moradia T4 + 1 Quarto / Suite na C/V, totalmente equipada com área de implantação de 99 m2 x 3 pisos em lote de 271 m2,
Distribuição:
Piso -1: Garagem, Lavandaria, Escritório/Quarto poderá ser uma Sala Multiusos com w. c.
Piso 0: Sala com Varanda, Cozinha, Quarto e Casa de Banho Social.
Piso 1: 1 suite com closet, 2 quartos servidos por 1 wc completo, 2 varandas. Pré instalação de Painéis Fotovoltaicos.
Toda a construção bem como os acabamentos primam pela qualidade.
Zona com grande parte de moradias modernas.
Fáceis acessos, 1o min Lisboa / Parque das Nações / Aeroporto.
Marque visita sem compromisso
***Brevemente Fotografias Recentes
Moradia T4 + 1 Quarto / Suite na C/V, totalmente equipada com área de implantação de 99 m2 x 3 pisos em lote de 271 m2,
Distribuição:
Piso -1: Garagem, Lavandaria, Escritório/Quarto poderá ser uma Sala Multiusos com w. c.
Piso 0: Sala com Varanda, Cozinha, Quarto e Casa de Banho Social.
Piso 1: 1 suite com closet, 2 quartos servidos por 1 wc completo, 2 varandas. Pré instalação de Painéis Fotovoltaicos.
Toda a construção bem como os acabamentos primam pela qualidade.
Zona com grande parte de moradias modernas.
Fáceis acessos, 1o min Lisboa / Parque das Nações / Aeroporto.
Marque visita sem compromisso
***Brevemente Fotografias Recentes
Contact
House 4 Bedrooms
Bairro das Maroitas (São João da Talha), Santa Iria de Azoia, São João da Talha e Bobadela, Loures, Distrito de Lisboa
Under construction · 165m²
buy
760.000 €
Moradia de Luxo V4 de arquitetura moderna em lote de gaveto inserida em zona residencial e de boas acessibilidades.
A moradia divide-se por cave com garagem e zona de arrumos, R/C com acesso direto ao jardim e zona de churrasqueira coberta , sala ampla em open space e cozinha totalmente equipada com eletrodomésticos topo de gama AEG . WC social e quarto/escritório.
O 1ºpiso é constituído por 3 generosas suites com closet e WC’S com bases duche e janelas, contempladas com o acesso às varandas.
Construção com materiais de topo e bons acabamentos. Caixilharia de vidro duplo com corte térmico e acústico, ar condicionado e Som ambiente.
Junto a comércio, serviços, escolas e transportes públicos. Bons acessos à A1, 2ª Circular e Parque das Nações.
Data prevista de conclusão da construção, segundo semestre 2024
Marque a sua visita e venha conhecer a sua habitação de sonho.
Espaços na sua vida...! (telefone)
A moradia divide-se por cave com garagem e zona de arrumos, R/C com acesso direto ao jardim e zona de churrasqueira coberta , sala ampla em open space e cozinha totalmente equipada com eletrodomésticos topo de gama AEG . WC social e quarto/escritório.
O 1ºpiso é constituído por 3 generosas suites com closet e WC’S com bases duche e janelas, contempladas com o acesso às varandas.
Construção com materiais de topo e bons acabamentos. Caixilharia de vidro duplo com corte térmico e acústico, ar condicionado e Som ambiente.
Junto a comércio, serviços, escolas e transportes públicos. Bons acessos à A1, 2ª Circular e Parque das Nações.
Data prevista de conclusão da construção, segundo semestre 2024
Marque a sua visita e venha conhecer a sua habitação de sonho.
Espaços na sua vida...! (telefone)
Contact
See more Houses Under construction, in Loures
Bedrooms
Zones
Can’t find the property you’re looking for?
