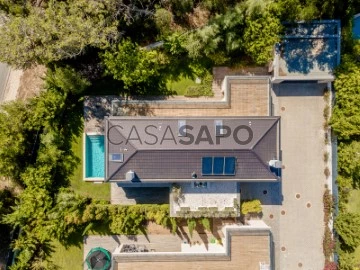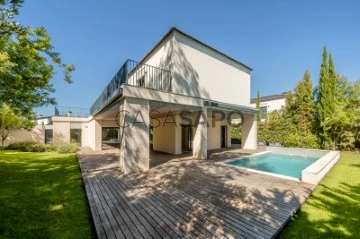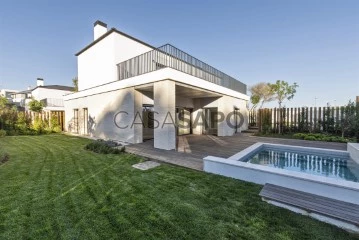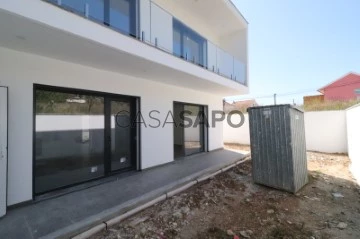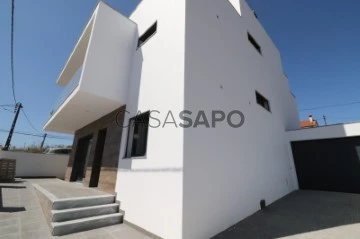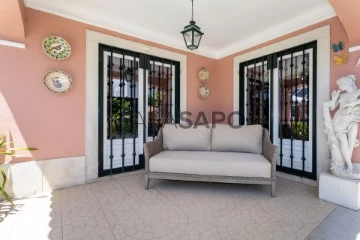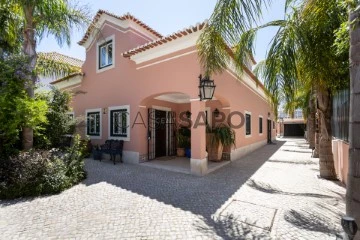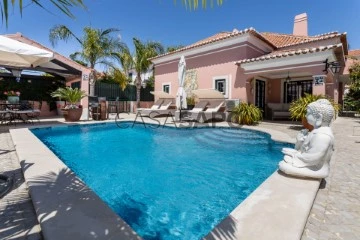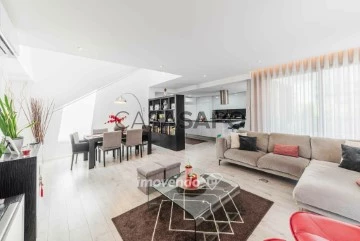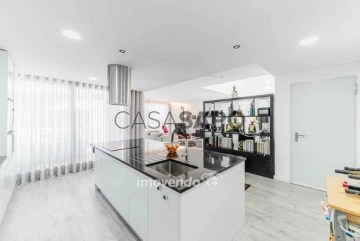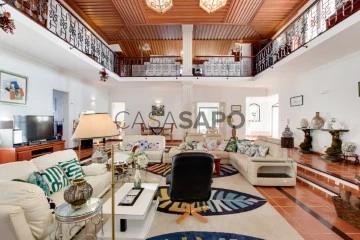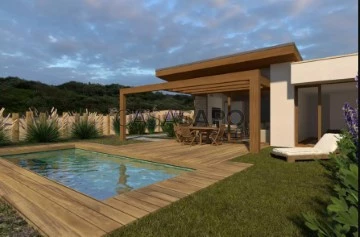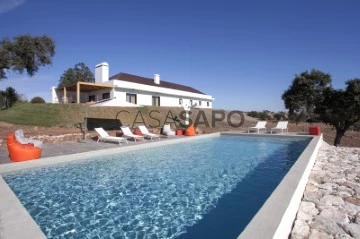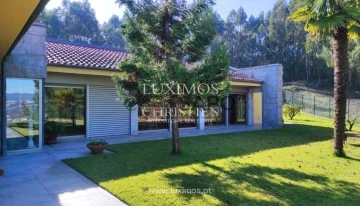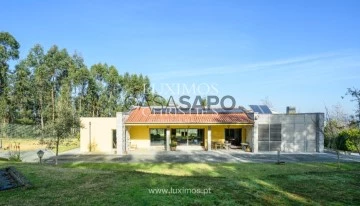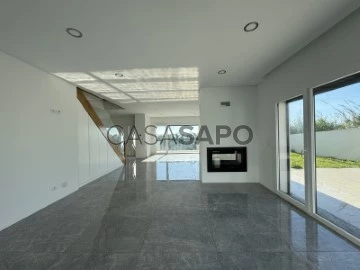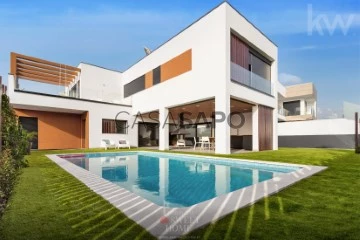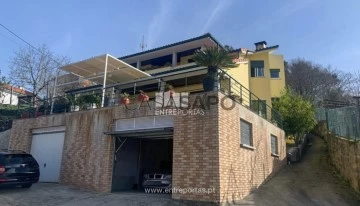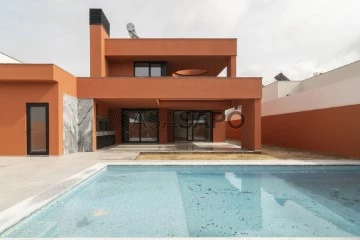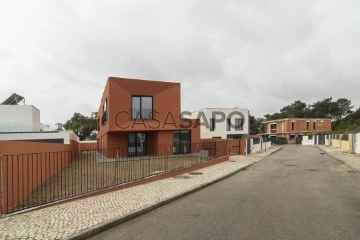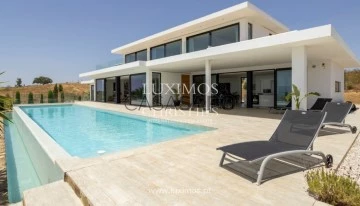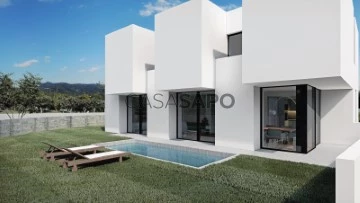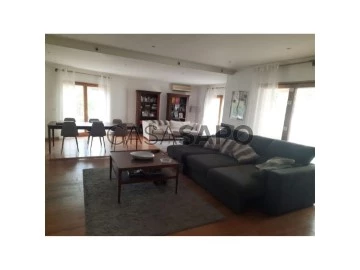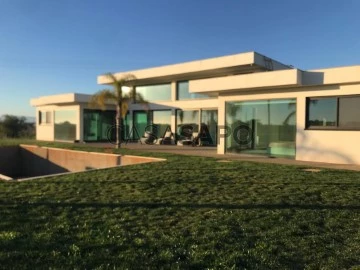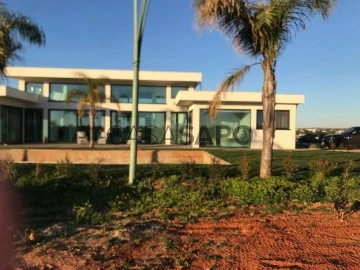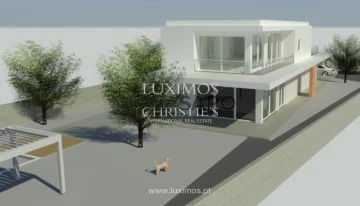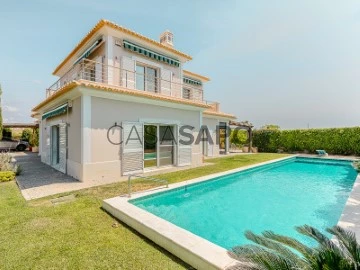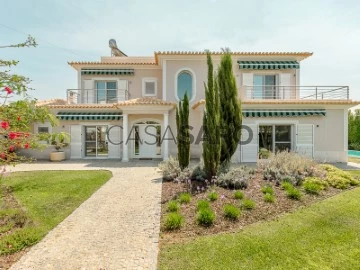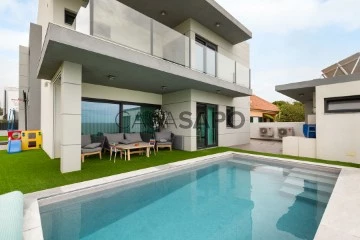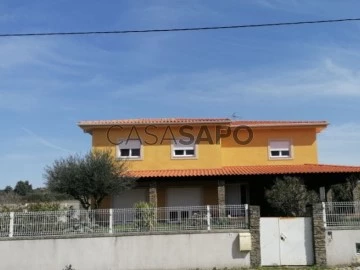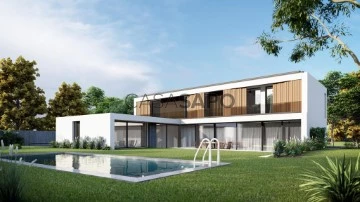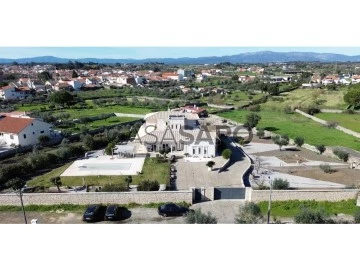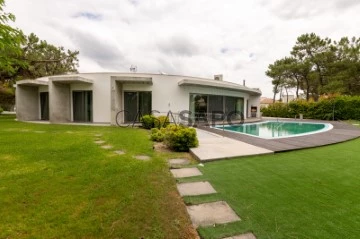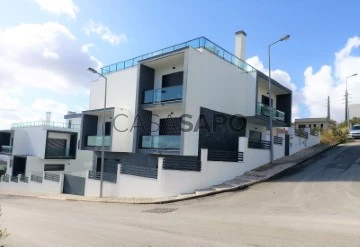Houses
5
Price
More filters
507 Houses 5 Bedrooms with Energy Certificate A
Order by
Relevance
House 5 Bedrooms
Birre, Cascais e Estoril, Distrito de Lisboa
Used · 314m²
With Garage
buy
3.500.000 €
5-bedroom villa with 314 sqm of gross construction area, garden, swimming pool, garage for two cars and one outdoor parking space, located on a 402 sqm plot in the exclusive Casas da Areia condominium, situated a few meters from Quinta da Marinha, in Birre, Cascais.
The spacious and bright villa is spread over two floors. On the entrance floor, there is a living and dining room with fireplace, two suites, kitchen, and a terrace. On the upper floor, there are three suites and a balcony.
It features air conditioning in all rooms including the kitchen, electric awnings on the balcony, and automatic irrigation.
The Casas da Areia condominium consists of seven unique villas, perfectly integrated into nature and with remarkable quality finishes. It has vehicular and pedestrian circulation areas and common landscaped green areas.
It is located in one of the most privileged residential areas of Cascais due to its calm environment and proximity to Guincho and Baía beaches, as well as the historic village of Cascais. It is a 10-minute drive from Externado Nossa Senhora do Rosário, Colégio Amor de Deus, German School - Deutsche Schule Lissabon, and SAIS Santo António International School. It is 20 minutes from TASIS - The American School in Portugal and CAISL - Carlucci American International School of Lisbon, both in Beloura. Easy access to Avenida da Marginal, A5, and 30 minutes from Lisbon and the Airport.
The spacious and bright villa is spread over two floors. On the entrance floor, there is a living and dining room with fireplace, two suites, kitchen, and a terrace. On the upper floor, there are three suites and a balcony.
It features air conditioning in all rooms including the kitchen, electric awnings on the balcony, and automatic irrigation.
The Casas da Areia condominium consists of seven unique villas, perfectly integrated into nature and with remarkable quality finishes. It has vehicular and pedestrian circulation areas and common landscaped green areas.
It is located in one of the most privileged residential areas of Cascais due to its calm environment and proximity to Guincho and Baía beaches, as well as the historic village of Cascais. It is a 10-minute drive from Externado Nossa Senhora do Rosário, Colégio Amor de Deus, German School - Deutsche Schule Lissabon, and SAIS Santo António International School. It is 20 minutes from TASIS - The American School in Portugal and CAISL - Carlucci American International School of Lisbon, both in Beloura. Easy access to Avenida da Marginal, A5, and 30 minutes from Lisbon and the Airport.
Contact
House 5 Bedrooms
Ramada e Caneças, Odivelas, Distrito de Lisboa
New · 180m²
buy
699.000 €
Ref.: 3043
Moradia T5 Nova, pronta a habitar, implantada num terreno de 290 m2, com acabamentos excelentes e áreas bastante generosas.
Características:
Equipamentos:
- Ar-condicionado completo;
- Painéis solares;
- Estores elétricos e térmicos;
- Vidros duplos;
- Caixilharia em PVC com oscilobatente;
- Tetos Falsos em todas as divisões
- Cozinha Totalmente Equipada
Piso 0:
- Quarto/ Escritório com cerca de 15 m2;
- Sala com 34 m2
- Cozinha totalmente equipada, com 16 m2, com acesso ao logradouro e espaço de lazer;
- Wc de serviço com 3,5 m2;
- Garagem fechada com 24 m2
Piso 1:
- Hall dos quartos com 7,5 m2;
- Quarto com 15 m2, com roupeiro e acesso a varanda com 10 m2;
- Quarto com 16 m2, com roupeiro e acesso a uma varanda partilhada com 10m2;
- Suíte com 17 m2 + closet 5 m2, acesso a uma varanda com 12 m2;
- Wc suíte com 5 m2 com janela;
- Wc de apoio a dois quartos com 6 m2 com janela.
Piso cobertura:
- Terraço na Cobertura com 55 m2;
- Zona Técnica/Quarto/Escritório com 14 m2;
Localizada numa zona calma de moradias, perto de comércio local, transportes públicos e com bons acessos ás vias rápidas.
Venha viver com todo o conforto e sossego, mas perto da Cidade!
Marque já a sua visita!
*Todas as informações apresentadas não têm qualquer carácter vinculativo, não dispensa a confirmação por parte da mediadora, bem como a consulta da documentação do imóvel *
Moradia T5 Nova, pronta a habitar, implantada num terreno de 290 m2, com acabamentos excelentes e áreas bastante generosas.
Características:
Equipamentos:
- Ar-condicionado completo;
- Painéis solares;
- Estores elétricos e térmicos;
- Vidros duplos;
- Caixilharia em PVC com oscilobatente;
- Tetos Falsos em todas as divisões
- Cozinha Totalmente Equipada
Piso 0:
- Quarto/ Escritório com cerca de 15 m2;
- Sala com 34 m2
- Cozinha totalmente equipada, com 16 m2, com acesso ao logradouro e espaço de lazer;
- Wc de serviço com 3,5 m2;
- Garagem fechada com 24 m2
Piso 1:
- Hall dos quartos com 7,5 m2;
- Quarto com 15 m2, com roupeiro e acesso a varanda com 10 m2;
- Quarto com 16 m2, com roupeiro e acesso a uma varanda partilhada com 10m2;
- Suíte com 17 m2 + closet 5 m2, acesso a uma varanda com 12 m2;
- Wc suíte com 5 m2 com janela;
- Wc de apoio a dois quartos com 6 m2 com janela.
Piso cobertura:
- Terraço na Cobertura com 55 m2;
- Zona Técnica/Quarto/Escritório com 14 m2;
Localizada numa zona calma de moradias, perto de comércio local, transportes públicos e com bons acessos ás vias rápidas.
Venha viver com todo o conforto e sossego, mas perto da Cidade!
Marque já a sua visita!
*Todas as informações apresentadas não têm qualquer carácter vinculativo, não dispensa a confirmação por parte da mediadora, bem como a consulta da documentação do imóvel *
Contact
House 5 Bedrooms
Azeitão (São Lourenço e São Simão), Setúbal, Distrito de Setúbal
Used · 199m²
With Garage
buy
899.000 €
(ref:C (telefone) Moradia isolada e muito charmosa, em terreno de 589m2 composta por 4 quartos, sala, sala de refeições, cozinha, arrecadação de apoio à cozinha, arrecadações no 1º piso, piscina, garagem e um anexo à piscina com sala de refeições/garrafeira.
Área total de 244m2.
Esta espetacular moradia, muito bem localizada numa das melhores urbanizações de Azeitão (Os Foios), encontra-se em impecável estado de conservação e com acabamentos de topo em estilo rústico:
-Madeiras nobres;
-Caixilharia de topo;
-Pedras naturais que dão um requinte e um toque rústico ao imóvel;
-Painéis solares geradores de energia elétrica;
-Piscina de água salgada e aquecida. Perfeita para relaxar nos dias de calor e desfrutar de momentos de lazer com a família e amigos.
-Anexos com cozinha e sala de refeições;
-Ar-Condicionado;
-Lareira;
-Garagem espaçosa para proteção dos veículos do sol e da chuva, oferecendo também espaço de armazenamento adicional.
Com uma localização premium, encontra-se perto do centro da vila (Vila Nogueira de Azeitão), com todo o tipo de comercio, serviços e transportes (escolas, farmácia, centro de saúde, correios, supermercados vários, etc, tudo muito perto e de fácil acesso)
Vila Nogueira de Azeitão é uma pitoresca vila localizada na região de Setúbal, em Portugal. Conhecida pelos seus vinhos e queijos tradicionais, a vila é cercada por belas paisagens naturais, incluindo vinhas e caminhadas na Serra da Arrábida. A arquitetura local é encantadora, com casas tradicionais com maravilhosos jardins floridos.
Vila Nogueira de Azeitão também é famosa pela sua rica herança cultural, com destaque para a produção de azulejos e cerâmica. Além disso, a região oferece uma variedade de atividades ao ar livre, como caminhadas, passeios a cavalo e visitas a adegas de vinho. É um destino encantador para quem procura uma experiência qualidade e requinte.
Terra de quintas com História e de grandes produtores de vinho.
Muito próximo das melhores praias da costa azul: Fica a meio do percurso entre Setúbal e Sesimbra, com as praias mais deliciosas do mundo a um passo (Arrábida, Sesimbra, Troia, etc).
Com fácil acesso às grandes cidades, como Lisboa (30 minutos) e Setúbal (15 minutos) e da vila de Sesimbra (15 minutos).
Venha conhecer esta maravilhosa moradia e marque ainda hoje para conhecer o seu novo lar.
Estou à sua espera.
Ref.ª 00842
Área total de 244m2.
Esta espetacular moradia, muito bem localizada numa das melhores urbanizações de Azeitão (Os Foios), encontra-se em impecável estado de conservação e com acabamentos de topo em estilo rústico:
-Madeiras nobres;
-Caixilharia de topo;
-Pedras naturais que dão um requinte e um toque rústico ao imóvel;
-Painéis solares geradores de energia elétrica;
-Piscina de água salgada e aquecida. Perfeita para relaxar nos dias de calor e desfrutar de momentos de lazer com a família e amigos.
-Anexos com cozinha e sala de refeições;
-Ar-Condicionado;
-Lareira;
-Garagem espaçosa para proteção dos veículos do sol e da chuva, oferecendo também espaço de armazenamento adicional.
Com uma localização premium, encontra-se perto do centro da vila (Vila Nogueira de Azeitão), com todo o tipo de comercio, serviços e transportes (escolas, farmácia, centro de saúde, correios, supermercados vários, etc, tudo muito perto e de fácil acesso)
Vila Nogueira de Azeitão é uma pitoresca vila localizada na região de Setúbal, em Portugal. Conhecida pelos seus vinhos e queijos tradicionais, a vila é cercada por belas paisagens naturais, incluindo vinhas e caminhadas na Serra da Arrábida. A arquitetura local é encantadora, com casas tradicionais com maravilhosos jardins floridos.
Vila Nogueira de Azeitão também é famosa pela sua rica herança cultural, com destaque para a produção de azulejos e cerâmica. Além disso, a região oferece uma variedade de atividades ao ar livre, como caminhadas, passeios a cavalo e visitas a adegas de vinho. É um destino encantador para quem procura uma experiência qualidade e requinte.
Terra de quintas com História e de grandes produtores de vinho.
Muito próximo das melhores praias da costa azul: Fica a meio do percurso entre Setúbal e Sesimbra, com as praias mais deliciosas do mundo a um passo (Arrábida, Sesimbra, Troia, etc).
Com fácil acesso às grandes cidades, como Lisboa (30 minutos) e Setúbal (15 minutos) e da vila de Sesimbra (15 minutos).
Venha conhecer esta maravilhosa moradia e marque ainda hoje para conhecer o seu novo lar.
Estou à sua espera.
Ref.ª 00842
Contact
Moradia T5 moderna, com garagem e cozinha equipada, em Famões
House 5 Bedrooms Duplex
Pontinha e Famões, Odivelas, Distrito de Lisboa
Used · 234m²
With Garage
buy
795.000 €
Fantástica Moradia T5 moderna (com 6 divisões), com garagem, cozinha equipada e áreas generosas, numa localização privilegiada, em Famões.
Esta moradia exclusiva, com 361m2 de área e edificada num terreno com 312m2, ostenta áreas bem estruturadas em todas as divisões, desenvolve-se em cave, piso térreo e primeiro piso e garante um pátio exterior com terraço. Pelo que é vocacionada para quem privilegia um estilo de vida funcional e familiar, sem abdicar de uma localização exclusiva, numa zona amplamente servida de comércio e serviços e junto dos acessos a Lisboa, Odivelas e Loures, em Famões.
O acolhimento do imóvel assegura uma estruturação harmoniosa de toda a moradia e garante uma navegação fluída entre os espaços e pisos.
A moradia possui um open-space (que inclui a sala e a cozinha) que confere, não só uma amplitude acrescida, como uma muito maior funcionalidade ao imóvel, que se torna mais fluído e mais moderno.
A sala de estar (com 42m2) apresenta-se como um espaço amplo e com muita luz natural, em virtude de ostentar dois vãos envidraçados de corpo inteiro em frentes diferentes, com acesso aos espaços exteriores. Dada a sua dimensão e disposição, a sala pode ser estruturada em duas áreas distintas, uma destinada a refeições e outra a convívio e lazer, pelo que se assume como um espaço versátil e fluído.
A cozinha (com 19m2) encontra-se totalmente equipada com eletrodomésticos Boch, revela um cunho luminoso e funcional e possui uma bancada e ilha em Granito Negro Galaxy, coerentes com os armários laminados e com muita capacidade de arrumação que revestem o espaço.
Este piso reserva ainda um escritório (com 13m2) com roupeiro embutido e uma prática casa de banho social, equipada com lavatório suspenso com arrumação, poliban e sanitários.
Através de uma escadaria em madeira que parte do hall, o piso superior da moradia é desvendado, onde podemos encontrar uma suíte e três quartos, todos com roupeiros embutidos, sendo que, a suíte, encerra em si uma zona de closet e uma casa de banho com lavatório suspenso com arrumação e cabine de duche larga. A suite e dois dos quartos garantem ainda varandas.
A casa de banho de apoio aos quartos encontra-se equipada com lavatório com armário, banheira e demais sanitários, pelo que assegura plenamente a função de apoio ao todo o primeiro piso.
Na cave da moradia podemos encontrar uma garagem (com 59m2) enorme, casa das máquinas e arrecadação e mais uma prática casa de banho.
Para além de todas qualidades já indicadas, importa ainda destacar os seguintes atributos de conforto de que o futuro comprador irá usufruir:
- Caixilharia metálica com vidro duplo e caixa de ar
- Estores elétricos
- Recuperador de calor de pellets
- Ar condicionado
- Aspiração central
- Churrasqueira
- Painéis solares
- Terraço
- Furo para a rega do jardim
Esta moradia está situada em Famões, uma zona de elevada procura na Área Metropolitana de Lisboa, e é um investimento seguro, seja para habitação própria permanente, seja para posterior colocação no mercado de arrendamento, uma vez que, não só se encontra amplamente servido por transportes públicos, como se situa nas imediações dos principais acessos ao centro de Lisboa, Odivelas, Loures e toda a região, em particular da Estrada Nacional 250, IC22 e CRIL.
Na área envolvente, é possível encontrar superfícies comerciais de distribuição (Lidl, ALDI e Continente), comércio tradicional e diversos estabelecimentos de lazer e restauração, bem como serviços públicos, bancos, farmácias, ginásios e escolas (como a Escola Básica Manuel Coco ou a Escola Secundária António Gedeão). Sendo ainda importante referir a proximidade ao Strada Outlet e a toda a oferta comercial que o centro de Odivelas tem para oferecer.
Descubra a sua nova casa com a imovendo contacte-nos já hoje!
Precisa de ajuda com crédito? Fale connosco!
A imovendo é uma empresa de Mediação Imobiliária (AMI 16959) que, por ter a comissão mais baixa do mercado, consegue assegurar o preço mais competitivo para este imóvel.
Esta moradia exclusiva, com 361m2 de área e edificada num terreno com 312m2, ostenta áreas bem estruturadas em todas as divisões, desenvolve-se em cave, piso térreo e primeiro piso e garante um pátio exterior com terraço. Pelo que é vocacionada para quem privilegia um estilo de vida funcional e familiar, sem abdicar de uma localização exclusiva, numa zona amplamente servida de comércio e serviços e junto dos acessos a Lisboa, Odivelas e Loures, em Famões.
O acolhimento do imóvel assegura uma estruturação harmoniosa de toda a moradia e garante uma navegação fluída entre os espaços e pisos.
A moradia possui um open-space (que inclui a sala e a cozinha) que confere, não só uma amplitude acrescida, como uma muito maior funcionalidade ao imóvel, que se torna mais fluído e mais moderno.
A sala de estar (com 42m2) apresenta-se como um espaço amplo e com muita luz natural, em virtude de ostentar dois vãos envidraçados de corpo inteiro em frentes diferentes, com acesso aos espaços exteriores. Dada a sua dimensão e disposição, a sala pode ser estruturada em duas áreas distintas, uma destinada a refeições e outra a convívio e lazer, pelo que se assume como um espaço versátil e fluído.
A cozinha (com 19m2) encontra-se totalmente equipada com eletrodomésticos Boch, revela um cunho luminoso e funcional e possui uma bancada e ilha em Granito Negro Galaxy, coerentes com os armários laminados e com muita capacidade de arrumação que revestem o espaço.
Este piso reserva ainda um escritório (com 13m2) com roupeiro embutido e uma prática casa de banho social, equipada com lavatório suspenso com arrumação, poliban e sanitários.
Através de uma escadaria em madeira que parte do hall, o piso superior da moradia é desvendado, onde podemos encontrar uma suíte e três quartos, todos com roupeiros embutidos, sendo que, a suíte, encerra em si uma zona de closet e uma casa de banho com lavatório suspenso com arrumação e cabine de duche larga. A suite e dois dos quartos garantem ainda varandas.
A casa de banho de apoio aos quartos encontra-se equipada com lavatório com armário, banheira e demais sanitários, pelo que assegura plenamente a função de apoio ao todo o primeiro piso.
Na cave da moradia podemos encontrar uma garagem (com 59m2) enorme, casa das máquinas e arrecadação e mais uma prática casa de banho.
Para além de todas qualidades já indicadas, importa ainda destacar os seguintes atributos de conforto de que o futuro comprador irá usufruir:
- Caixilharia metálica com vidro duplo e caixa de ar
- Estores elétricos
- Recuperador de calor de pellets
- Ar condicionado
- Aspiração central
- Churrasqueira
- Painéis solares
- Terraço
- Furo para a rega do jardim
Esta moradia está situada em Famões, uma zona de elevada procura na Área Metropolitana de Lisboa, e é um investimento seguro, seja para habitação própria permanente, seja para posterior colocação no mercado de arrendamento, uma vez que, não só se encontra amplamente servido por transportes públicos, como se situa nas imediações dos principais acessos ao centro de Lisboa, Odivelas, Loures e toda a região, em particular da Estrada Nacional 250, IC22 e CRIL.
Na área envolvente, é possível encontrar superfícies comerciais de distribuição (Lidl, ALDI e Continente), comércio tradicional e diversos estabelecimentos de lazer e restauração, bem como serviços públicos, bancos, farmácias, ginásios e escolas (como a Escola Básica Manuel Coco ou a Escola Secundária António Gedeão). Sendo ainda importante referir a proximidade ao Strada Outlet e a toda a oferta comercial que o centro de Odivelas tem para oferecer.
Descubra a sua nova casa com a imovendo contacte-nos já hoje!
Precisa de ajuda com crédito? Fale connosco!
A imovendo é uma empresa de Mediação Imobiliária (AMI 16959) que, por ter a comissão mais baixa do mercado, consegue assegurar o preço mais competitivo para este imóvel.
Contact
House 5 Bedrooms
Bombarral e Vale Covo, Distrito de Leiria
Used · 902m²
With Garage
buy
820.000 €
This 5 bedroom villa of traditional design is located in Vale do Covo, inserted in an excellent plot of land designed and cared for in detail, all landscaped, with fruit trees (apple and lemon trees) and surrounded by Portuguese pavement.
Consisting on the ground floor of a large living room with a bar area in the center of the house and a very high ceiling, where the huge fireplace with wood burning stove stands out, the decoration thought out in detail; In all its amplitude, it gives access to all the rooms of the house. Also on the same floor, we find the fully equipped kitchen, a dining room, 2 suites both with walk-in closet and private bathroom, an office/bedroom and a full bathroom.
Access to the upper floor is through a beautiful staircase in wood and wrought steel, where there is 1 office, 1 gallery, 2 bedrooms and 1 full bathroom. There is also access to the attic, which is through a trapdoor and a ladder that automatically extends and retracts.
Outside the house, both the entrance to the farm and the access to the garage (2 large cars) is made through automatic gates; the pool is covered and heated, with a depth of up to 2.30m, and coloured lighting (fixed or rotating); We also have a barbecue with a service bathroom, laundry and wine cellar with a social/leisure room, and a covered porch, a well and irrigation system throughout the lawn. There is also a well that supplies water for irrigation of the garden and the swimming pool.
Finally, we highlight the existence of solar panels in a self-sufficiency system, electric shutters, reversible air conditioning and central heating throughout the house, heated towel rails in all bathrooms, whirlpool bath, double glazing and tilt-and-turn windows and alarm installation throughout the property
It is about 5 minutes away from Bombarral - with a wide range of services - 15 minutes from Óbidos and Caldas da Rainha, 20 minutes from the beautiful beaches of the Silver Coast (Foz do Arelho) and 50 minutes from Lisbon airport.
Consisting on the ground floor of a large living room with a bar area in the center of the house and a very high ceiling, where the huge fireplace with wood burning stove stands out, the decoration thought out in detail; In all its amplitude, it gives access to all the rooms of the house. Also on the same floor, we find the fully equipped kitchen, a dining room, 2 suites both with walk-in closet and private bathroom, an office/bedroom and a full bathroom.
Access to the upper floor is through a beautiful staircase in wood and wrought steel, where there is 1 office, 1 gallery, 2 bedrooms and 1 full bathroom. There is also access to the attic, which is through a trapdoor and a ladder that automatically extends and retracts.
Outside the house, both the entrance to the farm and the access to the garage (2 large cars) is made through automatic gates; the pool is covered and heated, with a depth of up to 2.30m, and coloured lighting (fixed or rotating); We also have a barbecue with a service bathroom, laundry and wine cellar with a social/leisure room, and a covered porch, a well and irrigation system throughout the lawn. There is also a well that supplies water for irrigation of the garden and the swimming pool.
Finally, we highlight the existence of solar panels in a self-sufficiency system, electric shutters, reversible air conditioning and central heating throughout the house, heated towel rails in all bathrooms, whirlpool bath, double glazing and tilt-and-turn windows and alarm installation throughout the property
It is about 5 minutes away from Bombarral - with a wide range of services - 15 minutes from Óbidos and Caldas da Rainha, 20 minutes from the beautiful beaches of the Silver Coast (Foz do Arelho) and 50 minutes from Lisbon airport.
Contact
House 5 Bedrooms
Vau, Óbidos, Distrito de Leiria
Under construction · 296m²
With Swimming Pool
buy
2.800.000 €
Fantastic Twin Villa with 5 bedrooms located in a 5-star resort.
The kitchen is fully equipped and includes a dining room and a living room.
The villa receives plenty of natural light and offers views of the golf course and the Atlantic Ocean.
Each property has its own private garden, solar panels, an electric gate, private parking, and a private pool.
The choice of materials reinforces the building’s connection with nature, achieving perfect integration. A unique experience of constant harmony between land, water, seashore, and beach.
Garvetur S.A. has been operating in the market since 1983 and is the anchor company of the Enolagest group.
Garvetur offers its clients turnkey services and comprehensive advisory services for the entire real estate investment cycle.
We have extensive experience in the commercialization of residential developments, tourist villages, land plots, and commercial properties, collaborating with various business groups, national and international operators, and a network of agents in the residential and tourist segments.
Our client portfolio includes the most prestigious groups with real estate operations in the Algarve, Lisbon, and Porto, as well as numerous other real estate developers, hotel chains, public entities, financial institutions, investment funds, professionals, and individual, corporate, and institutional buyers, both foreign and national.
The kitchen is fully equipped and includes a dining room and a living room.
The villa receives plenty of natural light and offers views of the golf course and the Atlantic Ocean.
Each property has its own private garden, solar panels, an electric gate, private parking, and a private pool.
The choice of materials reinforces the building’s connection with nature, achieving perfect integration. A unique experience of constant harmony between land, water, seashore, and beach.
Garvetur S.A. has been operating in the market since 1983 and is the anchor company of the Enolagest group.
Garvetur offers its clients turnkey services and comprehensive advisory services for the entire real estate investment cycle.
We have extensive experience in the commercialization of residential developments, tourist villages, land plots, and commercial properties, collaborating with various business groups, national and international operators, and a network of agents in the residential and tourist segments.
Our client portfolio includes the most prestigious groups with real estate operations in the Algarve, Lisbon, and Porto, as well as numerous other real estate developers, hotel chains, public entities, financial institutions, investment funds, professionals, and individual, corporate, and institutional buyers, both foreign and national.
Contact
House 5 Bedrooms
Santa Susana, Santa Maria do Castelo e Santiago e Santa Susana, Alcácer do Sal, Distrito de Setúbal
Used · 200m²
With Swimming Pool
buy
890.000 €
Typical Alentejo’s Farm with 27630m² (2,763 Ha) with a house of 204m² near the village of Santa Susana, between Alcácer do Sal and Montemor-o-Novo.
The house, which is on top of the hill with stunning views, was built in 2015 with a contemporary character inspired by the typical Alentejo architecture.
It consists of 1 complete suite and 4 independent bedrooms, 2 bathrooms, a living area in open space with the kitchen, 2 living and dining areas outside, an inviting swimming pool with changing room, barbecue area and garden to relax.
There is also a water hole with 3 tanks of 4000L each.
Its location is endowed with good communication routes and with quick access to several points of historical interest and leisure and bathing areas.
Just 5km from Santa Susana, considered the most preserved village in the Alentejo, with its whitewashed and blue bar houses and large chimneys, in addition to the traditional houses and streets, the church and the village theater, made by the villagers, in its surroundings has the Pego Dam, a point of high interest for sport fishing and nautical activities.
About 30 minutes away we have two points of great attraction in the region ’the Comporta’ and ’Troia’ with its beautiful beaches and gastronomic area much appreciated. An area still much required by horseback riding on a vast plain next to the beaches and views of natural beauty.
The information referred to shall not be binding. You should consult the documentation of the property.
The house, which is on top of the hill with stunning views, was built in 2015 with a contemporary character inspired by the typical Alentejo architecture.
It consists of 1 complete suite and 4 independent bedrooms, 2 bathrooms, a living area in open space with the kitchen, 2 living and dining areas outside, an inviting swimming pool with changing room, barbecue area and garden to relax.
There is also a water hole with 3 tanks of 4000L each.
Its location is endowed with good communication routes and with quick access to several points of historical interest and leisure and bathing areas.
Just 5km from Santa Susana, considered the most preserved village in the Alentejo, with its whitewashed and blue bar houses and large chimneys, in addition to the traditional houses and streets, the church and the village theater, made by the villagers, in its surroundings has the Pego Dam, a point of high interest for sport fishing and nautical activities.
About 30 minutes away we have two points of great attraction in the region ’the Comporta’ and ’Troia’ with its beautiful beaches and gastronomic area much appreciated. An area still much required by horseback riding on a vast plain next to the beaches and views of natural beauty.
The information referred to shall not be binding. You should consult the documentation of the property.
Contact
House 5 Bedrooms
Meinedo, Lousada, Distrito do Porto
Used · 562m²
buy
980.000 €
Magnificent single-storey villa for sale that stands out for its quality of construction.
This villa with three suites, plus two bedrooms and an office, benefits from generous areas and lots of light, as all the rooms have direct access to the extensive garden.
The house has independent air conditioning in all areas and high-quality finishes, such as sucupira wood, satinwood and marble.
Set in a private and quiet environment, close to a pharmacy, health center, supermarkets and with panoramic views of the town of Lousada. Easy access to the freeway and 40 kms from Porto.
CHARACTERISTICS:
Plot Area: 6 400 m2 | 68 889 sq ft
Useful area: 562 m2 | 6 049 sq ft
Deployment Area: 390 m2 | 4 198 sq ft
Building Area: 562 m2 | 6 048 sq ft
Bedrooms: 5
Bathrooms: 5
Garage: 4
Energy efficiency: A
Internationally awarded, LUXIMOS Christie’s presents more than 1,200 properties for sale in Portugal, offering an excellent service in real estate brokerage. LUXIMOS Christie’s is the exclusive affiliate of Christie´s International Real Estate (1350 offices in 46 countries) for the Algarve, Porto and North of Portugal, and provides its services to homeowners who are selling their properties, and to national and international buyers, who wish to buy real estate in Portugal.
Our selection includes modern and contemporary properties, near the sea or by theriver, in Foz do Douro, in Porto, Boavista, Matosinhos, Vilamoura, Tavira, Ria Formosa, Lagos, Almancil, Vale do Lobo, Quinta do Lago, near the golf courses or the marina.
LIc AMI 9063
This villa with three suites, plus two bedrooms and an office, benefits from generous areas and lots of light, as all the rooms have direct access to the extensive garden.
The house has independent air conditioning in all areas and high-quality finishes, such as sucupira wood, satinwood and marble.
Set in a private and quiet environment, close to a pharmacy, health center, supermarkets and with panoramic views of the town of Lousada. Easy access to the freeway and 40 kms from Porto.
CHARACTERISTICS:
Plot Area: 6 400 m2 | 68 889 sq ft
Useful area: 562 m2 | 6 049 sq ft
Deployment Area: 390 m2 | 4 198 sq ft
Building Area: 562 m2 | 6 048 sq ft
Bedrooms: 5
Bathrooms: 5
Garage: 4
Energy efficiency: A
Internationally awarded, LUXIMOS Christie’s presents more than 1,200 properties for sale in Portugal, offering an excellent service in real estate brokerage. LUXIMOS Christie’s is the exclusive affiliate of Christie´s International Real Estate (1350 offices in 46 countries) for the Algarve, Porto and North of Portugal, and provides its services to homeowners who are selling their properties, and to national and international buyers, who wish to buy real estate in Portugal.
Our selection includes modern and contemporary properties, near the sea or by theriver, in Foz do Douro, in Porto, Boavista, Matosinhos, Vilamoura, Tavira, Ria Formosa, Lagos, Almancil, Vale do Lobo, Quinta do Lago, near the golf courses or the marina.
LIc AMI 9063
Contact
House 5 Bedrooms
Paradela (Santo António de Cavaleiros), Santo António dos Cavaleiros e Frielas, Loures, Distrito de Lisboa
Remodelled · 465m²
With Garage
buy
1.250.000 €
Come and see this incredible luxury villa located in Santo Antônio dos Cavaleiros, which offers total comfort and refinement in 474m² of area.
With a total of 5 bedrooms 2 en suite, this property is perfect for accommodating the whole family with privacy and convenience.
In addition, one of the great highlights of this property is the possibility of enjoying a fantastic view of the region.
And, to give it an even more special touch, there is the possibility of installing a jacuzzi, ensuring relaxing and unique moments for the residents.
The villa has high quality finishes and has been thought out to the smallest detail to offer a luxurious and sophisticated environment. The kitchen is spacious and has modern and functional equipment, catering to the needs of those who love to cook.
The rooms are spacious and bright, offering a comfortable and cosy atmosphere. The suites have private bathrooms, ensuring privacy and practicality.
Located in Bairro da Paradela, a quiet and safe place, just a few minutes from Lisbon, this villa is ideal for those looking for quality of life and privacy, without giving up luxury and comfort.
Don’t miss the opportunity to get to know this incredible luxury villa in Santo Antônio dos Cavaleiros. Schedule your visit today and be enchanted by all that it has to offer!
With a total of 5 bedrooms 2 en suite, this property is perfect for accommodating the whole family with privacy and convenience.
In addition, one of the great highlights of this property is the possibility of enjoying a fantastic view of the region.
And, to give it an even more special touch, there is the possibility of installing a jacuzzi, ensuring relaxing and unique moments for the residents.
The villa has high quality finishes and has been thought out to the smallest detail to offer a luxurious and sophisticated environment. The kitchen is spacious and has modern and functional equipment, catering to the needs of those who love to cook.
The rooms are spacious and bright, offering a comfortable and cosy atmosphere. The suites have private bathrooms, ensuring privacy and practicality.
Located in Bairro da Paradela, a quiet and safe place, just a few minutes from Lisbon, this villa is ideal for those looking for quality of life and privacy, without giving up luxury and comfort.
Don’t miss the opportunity to get to know this incredible luxury villa in Santo Antônio dos Cavaleiros. Schedule your visit today and be enchanted by all that it has to offer!
Contact
Detached House 5 Bedrooms +1 Duplex
Belverde , Amora, Seixal, Distrito de Setúbal
Used · 384m²
With Garage
buy
1.595.000 €
Na margem sul de Lisboa, Amora, na localidade de Belverde, junto à Aroeira e às praias da Costa da Caparica, o bulício da cidade dá lugar ao verde da natureza e ao azul do mar.
Esta moradia de luxo T5+1, construída recentemente, tem tudo o que necessita para viver com a qualidade que sempre sonhou e onde cada detalhe faz a diferença.
Com 2 pisos e 384 m2 de área bruta de construção, foi pensada para satisfazer as necessidades de uma família moderna, com amplas divisões e diversas zonas de lazer.
Possui 5 suites (19,3m2, 16m2, 11m2, 11m2 e 14,4m2) uma delas no piso térreo e duas com closet e wc partilhado, ideal para crianças.
A ampla sala (35,8m2) com lareira e recuperador, integra-se num espaço social de lazer, aberta para a cozinha e a zona de circulação e para o alpendre coberto e a piscina.
A zona da cozinha (14,8m2) possui uma boa dispensa e lavandaria com ligação ao jardim das traseiras.
Ao todo a casa possui 5 WCs, modernos e distribuídos pelos 2 pisos.
A garagem e zona de arrumos (23,8m2), possui 1 WC caso queira aproveitar o espaço para ginásio. Para além da garagem com espaço para 2 viaturas, o logradouro de acesso tem capacidade para mais 3 viaturas.
O alpendre semifechado (44m2), possui zona de churrasqueira e uma lareira de exterior com vista para a piscina de água salgada (32m2).
No segundo piso a zona dos quartos possui ligação ao amplo terraço (53m2), com pérgula em madeira, um jacuzzi e uma vista deslumbrante sobre a natureza envolvente.
Características a destacar:
Construção em LSF (Light Steel Frame) com qualidade superior, contribuindo para isolar térmica e acusticamente toda a casa, como demonstraram os testes efetuados.
Eletrodomésticos de qualidade superior, frigorífico side-by-side com painel digital, etc.
Painéis térmicos para aquecimento das águas sanitárias e Painéis Fotovoltaicos;
Jacuzzi exterior, instalado no terraço do piso 2;
Janelas com vidro duplo e caixilharias com corte térmico;
Lareira na sala com recuperador de calor. Lareira no exterior a gás, na zona do alpendre;
Piscina com 32 m2, de água salgada;
Pavimento em chão flutuante e microcimento nas escadas;
Venha conhecer a casa com que sempre sonhou, perto de Lisboa mas onde o verde e o azul do mar são premiados com as fantásticas praias da Caparica. Marque já a sua visita!
Esta moradia de luxo T5+1, construída recentemente, tem tudo o que necessita para viver com a qualidade que sempre sonhou e onde cada detalhe faz a diferença.
Com 2 pisos e 384 m2 de área bruta de construção, foi pensada para satisfazer as necessidades de uma família moderna, com amplas divisões e diversas zonas de lazer.
Possui 5 suites (19,3m2, 16m2, 11m2, 11m2 e 14,4m2) uma delas no piso térreo e duas com closet e wc partilhado, ideal para crianças.
A ampla sala (35,8m2) com lareira e recuperador, integra-se num espaço social de lazer, aberta para a cozinha e a zona de circulação e para o alpendre coberto e a piscina.
A zona da cozinha (14,8m2) possui uma boa dispensa e lavandaria com ligação ao jardim das traseiras.
Ao todo a casa possui 5 WCs, modernos e distribuídos pelos 2 pisos.
A garagem e zona de arrumos (23,8m2), possui 1 WC caso queira aproveitar o espaço para ginásio. Para além da garagem com espaço para 2 viaturas, o logradouro de acesso tem capacidade para mais 3 viaturas.
O alpendre semifechado (44m2), possui zona de churrasqueira e uma lareira de exterior com vista para a piscina de água salgada (32m2).
No segundo piso a zona dos quartos possui ligação ao amplo terraço (53m2), com pérgula em madeira, um jacuzzi e uma vista deslumbrante sobre a natureza envolvente.
Características a destacar:
Construção em LSF (Light Steel Frame) com qualidade superior, contribuindo para isolar térmica e acusticamente toda a casa, como demonstraram os testes efetuados.
Eletrodomésticos de qualidade superior, frigorífico side-by-side com painel digital, etc.
Painéis térmicos para aquecimento das águas sanitárias e Painéis Fotovoltaicos;
Jacuzzi exterior, instalado no terraço do piso 2;
Janelas com vidro duplo e caixilharias com corte térmico;
Lareira na sala com recuperador de calor. Lareira no exterior a gás, na zona do alpendre;
Piscina com 32 m2, de água salgada;
Pavimento em chão flutuante e microcimento nas escadas;
Venha conhecer a casa com que sempre sonhou, perto de Lisboa mas onde o verde e o azul do mar são premiados com as fantásticas praias da Caparica. Marque já a sua visita!
Contact
House 5 Bedrooms
Vila e Roussas, Melgaço, Distrito de Viana do Castelo
Used · 482m²
buy
280.000 €
Fantastic detached 5-bedroom villa for sale in Melgaço, Viana do Castelo. House in good general condition, as new. It has a terrace on the 1st floor, with a regional kitchen and is located just a few minutes from the center of the beautiful town of Melgaço. With privileged views of the town, river and mountains. Fantastic garden, set in a 570m² terrace. Close to all essential services, such as schools, pharmacy, supermarkets, public transport, among others. Book your visit now!
Ref.:VCM14133
CHARACTERISTICS:
Plot Area: 570 m2 | 6 135 sq ft
Area: 482 m2 | 5 188 sq ft
Useful area: 240 m2 | 2 583 sq ft
Deployment Area: 265 m2 | 2 852 sq ft
Building Area: 482 m2 | 5 188 sq ft
Bedrooms: 5
Bathrooms: 4
Garage: 6
Energy efficiency: A
ENTREPORTAS
Founded in 2004, the ENTREPORTAS Group, with more then 15 years, is the real estate leader within its market, offering an innovative and quality service.
ENTREPORTAS has a very strong presence within northern Portugal, with 7 offices in the cities of Viana do Castelo, Caminha, Póvoa de Varzim, Vila do Conde and Marco de Canaveses.
ENTREPORTAS is currently a market leader within real estate in the north of the country, which makes us the natural choice for those planning to buy or sell a property.
OUR HOME IS YOUR HOME
LIC AMI 6139; LIC AMI 9250; LIC AMI 9063
Ref.:VCM14133
CHARACTERISTICS:
Plot Area: 570 m2 | 6 135 sq ft
Area: 482 m2 | 5 188 sq ft
Useful area: 240 m2 | 2 583 sq ft
Deployment Area: 265 m2 | 2 852 sq ft
Building Area: 482 m2 | 5 188 sq ft
Bedrooms: 5
Bathrooms: 4
Garage: 6
Energy efficiency: A
ENTREPORTAS
Founded in 2004, the ENTREPORTAS Group, with more then 15 years, is the real estate leader within its market, offering an innovative and quality service.
ENTREPORTAS has a very strong presence within northern Portugal, with 7 offices in the cities of Viana do Castelo, Caminha, Póvoa de Varzim, Vila do Conde and Marco de Canaveses.
ENTREPORTAS is currently a market leader within real estate in the north of the country, which makes us the natural choice for those planning to buy or sell a property.
OUR HOME IS YOUR HOME
LIC AMI 6139; LIC AMI 9250; LIC AMI 9063
Contact
House 5 Bedrooms
Azeitão (São Lourenço e São Simão), Setúbal, Distrito de Setúbal
Used · 297m²
With Garage
buy
1.100.000 €
Area characterized by its proximity to Serra da Arrábida, beaches, Setúbal and Lisbon, the location of Aldeia de Irmãos, Quinta do Picão, in Azeitão, is currently one of the best areas to live with quality.
The house is distributed as follows:
Ground floor - Fully equipped kitchen, laundry area, living room with a suspended fireplace, storage area and two suites;
First floor - two bedrooms, a bathroom and a suite with a 30 sqm terrace.
The villa is equipped with PVC double glazed window frames, electrical blinds with thermal cutting and pre-installation of air conditioning. All the rooms are equipped with lacquered embedded wardrobes and the master suite upstairs incorporates a walk-in closet.
For greater energy efficiency, it is equipped with solar panels and for greater security there is alarm equipment.
In the outdoor area there is a garage, a technical area, an outdoor swimming pool that is supported by a full private bathroom and an exterior covered area, as well as a garden that surrounds the villa.
Expected delivery time and respective deeds: First Quarter of 2024.
The house is distributed as follows:
Ground floor - Fully equipped kitchen, laundry area, living room with a suspended fireplace, storage area and two suites;
First floor - two bedrooms, a bathroom and a suite with a 30 sqm terrace.
The villa is equipped with PVC double glazed window frames, electrical blinds with thermal cutting and pre-installation of air conditioning. All the rooms are equipped with lacquered embedded wardrobes and the master suite upstairs incorporates a walk-in closet.
For greater energy efficiency, it is equipped with solar panels and for greater security there is alarm equipment.
In the outdoor area there is a garage, a technical area, an outdoor swimming pool that is supported by a full private bathroom and an exterior covered area, as well as a garden that surrounds the villa.
Expected delivery time and respective deeds: First Quarter of 2024.
Contact
House 5 Bedrooms Triplex
Monte Bom , Santo Isidoro, Mafra, Distrito de Lisboa
Used · 310m²
With Garage
buy
890.000 €
Located just a few minutes from the beach of Ribeira d’lhas, a meeting point so in vogue for surfers from all over the world and where one of the stages of the World Surf League (WSL) takes place annually, this comfortable villa of contemporary architecture, was built in 2004 obeying criteria of quality of materials and design. Qualified with Energy Certificate A, you can enjoy absolute tranquillity despite being less than an hour from Lisbon, with the proximity to the A21 and A8 motorways.
Located a few minutes from Mafra and Ericeira and many other natural riches of the Silver Coast and West Coast.
Very bright villa, consisting of 3 floors with a total housing area of 310 m2 and inserted in a plot of 3500 m2, you can develop an existing project for the construction of a swimming pool and garden and leisure space.
Excellent solar orientation with a wild and natural forest component.
Comfort, security and privacy are predominant features, in this villa with details and singularities of the architecture of the Bauhaus School of Design,
It is equipped with two fireplaces, both with stove and temperature limitation system,
It has all double glazing with thermoelectric shutters, central heating system and an anti-intrusion security system.
On the ground floor, where access to the land is made through an automatic gate and where there is a large open space for parking for several vehicles, which gives us access to the entrance of the house a large living room with fireplace and fireplace, on one side, the kitchen, fully equipped with built-in appliances, A functional worktop with induction hob, fume extraction system and wine rack.
In the living room we have the stairs to access the other floors, in addition to giving continuity to two of the Suites, one of the bathrooms for common use and another bedroom with the possibility of access to the front of the house.
On the upper floor that completes the house we have the roof gap, where we find one more of the suites of the house and another office room or another bedroom, or closet, and 2 more storage areas.
On the ground floor that gives access to the land, we have to mention the room dedicated to the laundry room/engine room/storage room, with diesel boiler, washing machine and freezer, as well as another dining room with a guest bathroom, a vast lounge with two large windows, and direct access to the sea resistance deck with 62 m2 and from which you can contemplate nature,
You also have access to the master suite on this floor, with its closet.
House equipped with air conditioning and remote Wi-Fi connection, it also has 13 state-of-the-art solar panels for energy saving and charger for electric cars.
I highlight the existence of a Local Accommodation License, allowing the profitability of the property.
Located just a few minutes from the beach of Ribeira d’lhas, a meeting point for surfers from all over the world and where one of the stages of the World Surf League (WSL) takes place every year, this spacious and comfortable villa of modern architecture and excellent construction (2004, energy certificate A), provides an experience of unparalleled tranquillity less than an hour from Lisbon, given the proximity to the A21 and A8 motorways and being just minutes from Mafra, Ericeira and other natural resources and fantastic beaches of the coast, from Guincho to Azenhas do Mar.
Consisting of 3 floors with a total living area of 310 sq.m. and set in a plot of 3500 sq.m., for which there is already a project to build a swimming pool and a private garden area, it has a very quiet, peaceful and wild surroundings, similar to the vast forests of the Nordic countries, but with a constant and bright sun exposure at any time of the year.
Comfort, security and privacy are undoubtedly some of the features to be taken into consideration, as well as all the details and singularities of the architecture in the Bauhaus Design school style, being equipped with two fireplaces, both with wood burning stove and temperature limitation system, having in all the glazed area, double glazed windows with thermoelectric shutters, besides the central heating system and a modern anti-intrusion security system.
On the ground floor, where the access to the land is made through an automatic gate and where there is a wide open space with the possibility of parking for several vehicles, we find at the entrance of the villa a large living room with fireplace and wood burning stove, being on one side, the kitchen, which is fully equipped with built-in appliances, a practical and functional counter with induction hob, smoke extraction system and wine cellar. Still in the first room we will have the access stairs to the other floors, besides it gives continuity to two of the suites, one of the bathrooms of common use and another room with the possibility of access to the front of the house.
On the upper floor that completes the house in the roof terrace, we find another one of the suites and another room that can be used as a wardrobe, office or another bedroom, this floor also has two more storage areas.
On the floor that gives access to the land and to the area where a swimming pool of 40 to 50 m2 can be built, we must first of all refer to the division entirely dedicated to laundry/machinery/ storage room, with diesel boiler, washing machine and freezer, besides another dining room with access to a social bathroom, a vast lounge with two large windows, which allow direct access to the enormous 62 m2 marine resistance deck (terrace) from which you can contemplate every day all the beauty and peace of the surrounding nature, and there is also the master suite on this floor, which has ditecto access to a dressing room and views of all this natural wealth.
In addition to all the previously mentioned features, the villa is equipped with state-of-the-art air conditioning and Wi-Fi remote connection, 13 state-of-the-art solar panels for energy saving and even electric car charging, and you can also count on the added value of a Local Accommodation licence.
Located a few minutes from Mafra and Ericeira and many other natural riches of the Silver Coast and West Coast.
Very bright villa, consisting of 3 floors with a total housing area of 310 m2 and inserted in a plot of 3500 m2, you can develop an existing project for the construction of a swimming pool and garden and leisure space.
Excellent solar orientation with a wild and natural forest component.
Comfort, security and privacy are predominant features, in this villa with details and singularities of the architecture of the Bauhaus School of Design,
It is equipped with two fireplaces, both with stove and temperature limitation system,
It has all double glazing with thermoelectric shutters, central heating system and an anti-intrusion security system.
On the ground floor, where access to the land is made through an automatic gate and where there is a large open space for parking for several vehicles, which gives us access to the entrance of the house a large living room with fireplace and fireplace, on one side, the kitchen, fully equipped with built-in appliances, A functional worktop with induction hob, fume extraction system and wine rack.
In the living room we have the stairs to access the other floors, in addition to giving continuity to two of the Suites, one of the bathrooms for common use and another bedroom with the possibility of access to the front of the house.
On the upper floor that completes the house we have the roof gap, where we find one more of the suites of the house and another office room or another bedroom, or closet, and 2 more storage areas.
On the ground floor that gives access to the land, we have to mention the room dedicated to the laundry room/engine room/storage room, with diesel boiler, washing machine and freezer, as well as another dining room with a guest bathroom, a vast lounge with two large windows, and direct access to the sea resistance deck with 62 m2 and from which you can contemplate nature,
You also have access to the master suite on this floor, with its closet.
House equipped with air conditioning and remote Wi-Fi connection, it also has 13 state-of-the-art solar panels for energy saving and charger for electric cars.
I highlight the existence of a Local Accommodation License, allowing the profitability of the property.
Located just a few minutes from the beach of Ribeira d’lhas, a meeting point for surfers from all over the world and where one of the stages of the World Surf League (WSL) takes place every year, this spacious and comfortable villa of modern architecture and excellent construction (2004, energy certificate A), provides an experience of unparalleled tranquillity less than an hour from Lisbon, given the proximity to the A21 and A8 motorways and being just minutes from Mafra, Ericeira and other natural resources and fantastic beaches of the coast, from Guincho to Azenhas do Mar.
Consisting of 3 floors with a total living area of 310 sq.m. and set in a plot of 3500 sq.m., for which there is already a project to build a swimming pool and a private garden area, it has a very quiet, peaceful and wild surroundings, similar to the vast forests of the Nordic countries, but with a constant and bright sun exposure at any time of the year.
Comfort, security and privacy are undoubtedly some of the features to be taken into consideration, as well as all the details and singularities of the architecture in the Bauhaus Design school style, being equipped with two fireplaces, both with wood burning stove and temperature limitation system, having in all the glazed area, double glazed windows with thermoelectric shutters, besides the central heating system and a modern anti-intrusion security system.
On the ground floor, where the access to the land is made through an automatic gate and where there is a wide open space with the possibility of parking for several vehicles, we find at the entrance of the villa a large living room with fireplace and wood burning stove, being on one side, the kitchen, which is fully equipped with built-in appliances, a practical and functional counter with induction hob, smoke extraction system and wine cellar. Still in the first room we will have the access stairs to the other floors, besides it gives continuity to two of the suites, one of the bathrooms of common use and another room with the possibility of access to the front of the house.
On the upper floor that completes the house in the roof terrace, we find another one of the suites and another room that can be used as a wardrobe, office or another bedroom, this floor also has two more storage areas.
On the floor that gives access to the land and to the area where a swimming pool of 40 to 50 m2 can be built, we must first of all refer to the division entirely dedicated to laundry/machinery/ storage room, with diesel boiler, washing machine and freezer, besides another dining room with access to a social bathroom, a vast lounge with two large windows, which allow direct access to the enormous 62 m2 marine resistance deck (terrace) from which you can contemplate every day all the beauty and peace of the surrounding nature, and there is also the master suite on this floor, which has ditecto access to a dressing room and views of all this natural wealth.
In addition to all the previously mentioned features, the villa is equipped with state-of-the-art air conditioning and Wi-Fi remote connection, 13 state-of-the-art solar panels for energy saving and even electric car charging, and you can also count on the added value of a Local Accommodation licence.
Contact
House 5 Bedrooms Triplex
Vila Nova de Cacela, Vila Real de Santo António, Distrito de Faro
Used · 408m²
With Swimming Pool
buy
3.290.000 €
Luxury 5-bedroom detached villa with stunning sea views in Monte Rei Resort, Algarve, Portugal.
The huge floor-to-ceiling windows not only flood the space with natural light, but also give direct access to the pool area, creating a harmonious flow between indoor and outdoor living.
A vast open-concept space on the main floor seamlessly integrates the kitchen, dining room and living room. The modern kitchen features a central island, perfect for casual dining and entertaining. It also contains two beautifully decorated en suite bedrooms.
The second floor has three generous en suite bedrooms, facing south and with stunning sea views, all designed for comfort and privacy. The highlight of this floor is the beautiful terrace that connects all the rooms, where you can enjoy a jakuzzi in a serene setting and take in the panoramic views.
Outside extends a stunning infinity pool, creating an oasis of tranquillity with unobstructed views. Surrounding the property is a beautiful, low-maintenance landscaped garden. Throughout the villa, the high-quality décor and modern design elements feature simple lines and a sophisticated aesthetic.
Located in the prestigious Monte Rei Resort, this luxurious villa offers a unique combination of elegance, comfort and stunning natural beauty, making it the perfect retreat for those seeking a sophisticated lifestyle.
CHARACTERISTICS:
Plot Area: 2 519 m2 | 27 114 sq ft
Useful area: 408 m2 | 4 392 sq ft
Deployment Area: 282 m2 | 3 035 sq ft
Building Area: 408 m2 | 4 392 sq ft
Bedrooms: 5
Bathrooms: 7
Garage: 2
Energy efficiency: A
FEATURES:
Luxurious
Independent
5 suites
Sea views
Infinity pool
3 floors
Garden
Jakuzzi
Modern design
Privacy
Internationally awarded, LUXIMOS Christie’s presents more than 1,200 properties for sale in Portugal, offering an excellent service in real estate brokerage. LUXIMOS Christie’s is the exclusive affiliate of Christie´s International Real Estate (1350 offices in 46 countries) for the Algarve, Porto and North of Portugal, and provides its services to homeowners who are selling their properties, and to national and international buyers, who wish to buy real estate in Portugal.
Our selection includes modern and contemporary properties, near the sea or by theriver, in Foz do Douro, in Porto, Boavista, Matosinhos, Vilamoura, Tavira, Ria Formosa, Lagos, Almancil, Vale do Lobo, Quinta do Lago, near the golf courses or the marina.
LIc AMI 9063
The huge floor-to-ceiling windows not only flood the space with natural light, but also give direct access to the pool area, creating a harmonious flow between indoor and outdoor living.
A vast open-concept space on the main floor seamlessly integrates the kitchen, dining room and living room. The modern kitchen features a central island, perfect for casual dining and entertaining. It also contains two beautifully decorated en suite bedrooms.
The second floor has three generous en suite bedrooms, facing south and with stunning sea views, all designed for comfort and privacy. The highlight of this floor is the beautiful terrace that connects all the rooms, where you can enjoy a jakuzzi in a serene setting and take in the panoramic views.
Outside extends a stunning infinity pool, creating an oasis of tranquillity with unobstructed views. Surrounding the property is a beautiful, low-maintenance landscaped garden. Throughout the villa, the high-quality décor and modern design elements feature simple lines and a sophisticated aesthetic.
Located in the prestigious Monte Rei Resort, this luxurious villa offers a unique combination of elegance, comfort and stunning natural beauty, making it the perfect retreat for those seeking a sophisticated lifestyle.
CHARACTERISTICS:
Plot Area: 2 519 m2 | 27 114 sq ft
Useful area: 408 m2 | 4 392 sq ft
Deployment Area: 282 m2 | 3 035 sq ft
Building Area: 408 m2 | 4 392 sq ft
Bedrooms: 5
Bathrooms: 7
Garage: 2
Energy efficiency: A
FEATURES:
Luxurious
Independent
5 suites
Sea views
Infinity pool
3 floors
Garden
Jakuzzi
Modern design
Privacy
Internationally awarded, LUXIMOS Christie’s presents more than 1,200 properties for sale in Portugal, offering an excellent service in real estate brokerage. LUXIMOS Christie’s is the exclusive affiliate of Christie´s International Real Estate (1350 offices in 46 countries) for the Algarve, Porto and North of Portugal, and provides its services to homeowners who are selling their properties, and to national and international buyers, who wish to buy real estate in Portugal.
Our selection includes modern and contemporary properties, near the sea or by theriver, in Foz do Douro, in Porto, Boavista, Matosinhos, Vilamoura, Tavira, Ria Formosa, Lagos, Almancil, Vale do Lobo, Quinta do Lago, near the golf courses or the marina.
LIc AMI 9063
Contact
House 5 Bedrooms Triplex
Galamares (São Martinho), S.Maria e S.Miguel, S.Martinho, S.Pedro Penaferrim, Sintra, Distrito de Lisboa
New · 575m²
With Garage
buy
1.200.000 €
4 Bedroom Villa of contemporary architecture south-facing, designed by renowned architect with excellent sun exposure, luxury finishes, swimming pool with lounge area and outdoor fireplace, in Sintra. The contemporaneity and modernity of the architectural speech allied to the good execution of work and careful choice of materials and finishing equipment.
Located in Sintra, the villa offers the perfect balance between the urban, hectic, fast-paced condition and the bucolic and tranquil universe of the Sintra Mountains and the Atlantic. It is only 30 minutes from the centre of Lisbon, 15 minutes from Cascais and 5 minutes from the beaches of Sintra.
The stunning view to the entire Serra de Sintra captures, at a glance, all the History and Heritage of the place, the genius loci.
Main Areas:
Floor 0:
. Living room 48,94m2
. Kitchen 17,84m2
. Living Room/Office with 12,15m2
. Hall and circulation area 16,15m2
. Vestibule with 2,95m2
. Laundry Room 5,59m2
. Toilet 2,51m2
Floor 1:
. Master Suite with walk-in closet and toilet 22,60m2
. Bedroom 2 with 16,52m2
. Bedroom 3with 16.31m2
. Bedroom 4 with 17.09m2
The final project of this villa can designed up to 358m2 construction above ground, plus its basement of a maximum of 350m2. However the final price must be updated accordingly yo its final design cost ratio/m2.
INSIDE LIVING operates in the luxury housing and real estate investment market. Our team offers a diverse range of excellent services to our clients, such as investor support services, ensuring full accompaniment in the selection, purchase, sale or rental of properties, architectural design, interior design, banking and concierge services throughout the process.
Located in Sintra, the villa offers the perfect balance between the urban, hectic, fast-paced condition and the bucolic and tranquil universe of the Sintra Mountains and the Atlantic. It is only 30 minutes from the centre of Lisbon, 15 minutes from Cascais and 5 minutes from the beaches of Sintra.
The stunning view to the entire Serra de Sintra captures, at a glance, all the History and Heritage of the place, the genius loci.
Main Areas:
Floor 0:
. Living room 48,94m2
. Kitchen 17,84m2
. Living Room/Office with 12,15m2
. Hall and circulation area 16,15m2
. Vestibule with 2,95m2
. Laundry Room 5,59m2
. Toilet 2,51m2
Floor 1:
. Master Suite with walk-in closet and toilet 22,60m2
. Bedroom 2 with 16,52m2
. Bedroom 3with 16.31m2
. Bedroom 4 with 17.09m2
The final project of this villa can designed up to 358m2 construction above ground, plus its basement of a maximum of 350m2. However the final price must be updated accordingly yo its final design cost ratio/m2.
INSIDE LIVING operates in the luxury housing and real estate investment market. Our team offers a diverse range of excellent services to our clients, such as investor support services, ensuring full accompaniment in the selection, purchase, sale or rental of properties, architectural design, interior design, banking and concierge services throughout the process.
Contact
House 5 Bedrooms Duplex
Guia, Albufeira, Distrito de Faro
New · 199m²
With Garage
buy
3.300.000 €
Luxury T5 Villa construction of 2021 with swimming pool, useful area, 296.4 m2 inserted in a plot of Land 7176 m2 in the Parish of Guia Albufeira with a wide panoramic view.
The villa has a modern design and is composed of ;
-5 bedrooms, 4 en suite, -
-1 kitchen equipped with BOSH appliances,
-1 common living and dining room,
-1 pantry, laundry, a large garden with a swimming pool, outdoor parking, and a riding ring.
Excellent property for permanent housing or to monetize.
Outside you will find a landscaped garden, swimming pool, garage large private parking and a riding ring.
-Energy Category: A.
-2021 User License
Do not hesitate to contact us Check your visit, (phone hidden)
The villa has a modern design and is composed of ;
-5 bedrooms, 4 en suite, -
-1 kitchen equipped with BOSH appliances,
-1 common living and dining room,
-1 pantry, laundry, a large garden with a swimming pool, outdoor parking, and a riding ring.
Excellent property for permanent housing or to monetize.
Outside you will find a landscaped garden, swimming pool, garage large private parking and a riding ring.
-Energy Category: A.
-2021 User License
Do not hesitate to contact us Check your visit, (phone hidden)
Contact
House 5 Bedrooms Duplex
Recardães e Espinhel, Águeda, Distrito de Aveiro
Used · 547m²
With Swimming Pool
buy
1.250.000 €
Fantastic five-bedroom villa with four fronts located in a quiet area.
For convenience, the villa is reached through two entrances, both of which provide access to a patio area that spans the entire allotment and is present throughout the property. The western entrance provides entry to a covered garage with a capacity of two vehicles, in addition to an outdoor parking area that has the potential to accommodate an additional four vehicles.
Beyond the villa is an expansive garden that can be reached through the east or west gates. Additionally, there is a terrace that overlooks a 40 m2 swimming pool, both of which receive magnificent sunlight. The pool is complemented by three porches, one on each of the east, north, and west sides.
The social area, which is situated to the left of the entrance hall, comprises a completely furnished kitchen and is adjacent to the living and dining room. This area provides direct access to the garden and porch. In addition to a 26 m2 indoor swimming pool, this floor features a service toilet, an office or bedroom, two storage rooms, laundry, wine cellar and machine rooms.
On the first floor are the four bedrooms, one of which - the master suite - has a huge terrace and the other suite with dressing room opens onto a balcony. The remaining two bedrooms are served by a full bathroom and another balcony accessible from one of them. On the roof, the villa has solar panels for greater energy efficiency.
Situated in a tranquil locality, in close proximity to the Fermentelos Pateira, this villa affords convenient access to major thoroughfares, including the A1 and the National 1, and is ten minutes from Águeda and thirty minutes from Aveiro.
CHARACTERISTICS:
Plot Area: 1 940 m2 | 20 882 sq ft
Useful area: 547 m2 | 5 888 sq ft
Deployment Area: 385 m2 | 4 148 sq ft
Building Area: 547 m2 | 5 889 sq ft
Bedrooms: 5
Bathrooms: 4
Garage: 6
Energy efficiency: A
Internationally awarded, LUXIMOS Christie’s presents more than 1,200 properties for sale in Portugal, offering an excellent service in real estate brokerage. LUXIMOS Christie’s is the exclusive affiliate of Christie´s International Real Estate (1350 offices in 46 countries) for the Algarve, Porto and North of Portugal, and provides its services to homeowners who are selling their properties, and to national and international buyers, who wish to buy real estate in Portugal.
Our selection includes modern and contemporary properties, near the sea or by theriver, in Foz do Douro, in Porto, Boavista, Matosinhos, Vilamoura, Tavira, Ria Formosa, Lagos, Almancil, Vale do Lobo, Quinta do Lago, near the golf courses or the marina.
LIc AMI 9063
For convenience, the villa is reached through two entrances, both of which provide access to a patio area that spans the entire allotment and is present throughout the property. The western entrance provides entry to a covered garage with a capacity of two vehicles, in addition to an outdoor parking area that has the potential to accommodate an additional four vehicles.
Beyond the villa is an expansive garden that can be reached through the east or west gates. Additionally, there is a terrace that overlooks a 40 m2 swimming pool, both of which receive magnificent sunlight. The pool is complemented by three porches, one on each of the east, north, and west sides.
The social area, which is situated to the left of the entrance hall, comprises a completely furnished kitchen and is adjacent to the living and dining room. This area provides direct access to the garden and porch. In addition to a 26 m2 indoor swimming pool, this floor features a service toilet, an office or bedroom, two storage rooms, laundry, wine cellar and machine rooms.
On the first floor are the four bedrooms, one of which - the master suite - has a huge terrace and the other suite with dressing room opens onto a balcony. The remaining two bedrooms are served by a full bathroom and another balcony accessible from one of them. On the roof, the villa has solar panels for greater energy efficiency.
Situated in a tranquil locality, in close proximity to the Fermentelos Pateira, this villa affords convenient access to major thoroughfares, including the A1 and the National 1, and is ten minutes from Águeda and thirty minutes from Aveiro.
CHARACTERISTICS:
Plot Area: 1 940 m2 | 20 882 sq ft
Useful area: 547 m2 | 5 888 sq ft
Deployment Area: 385 m2 | 4 148 sq ft
Building Area: 547 m2 | 5 889 sq ft
Bedrooms: 5
Bathrooms: 4
Garage: 6
Energy efficiency: A
Internationally awarded, LUXIMOS Christie’s presents more than 1,200 properties for sale in Portugal, offering an excellent service in real estate brokerage. LUXIMOS Christie’s is the exclusive affiliate of Christie´s International Real Estate (1350 offices in 46 countries) for the Algarve, Porto and North of Portugal, and provides its services to homeowners who are selling their properties, and to national and international buyers, who wish to buy real estate in Portugal.
Our selection includes modern and contemporary properties, near the sea or by theriver, in Foz do Douro, in Porto, Boavista, Matosinhos, Vilamoura, Tavira, Ria Formosa, Lagos, Almancil, Vale do Lobo, Quinta do Lago, near the golf courses or the marina.
LIc AMI 9063
Contact
5-bedroom villa with garden and swimming pool, Algarve
House 5 Bedrooms
Cacela, Vila Nova de Cacela, Vila Real de Santo António, Distrito de Faro
Used · 250m²
With Garage
buy
1.495.000 €
5-bedroom villa, 305 sqm (gross construction area), with garden, swimming pool and sauna, set in a 2786 sqm plot of land, in Vila Nova de Cacela, Algarve. The villa’s ground floor has a living and dining room with fireplace, an office / games room with fireplace, a bedroom, suite, full bathroom, kitchen, and laundry. The upper floor has three spacious suites, with terraces with sea view and access to a rooftop terrace. Outside, there is a garden with swimming pool and sauna, and a leisure area with barbecue.
Vila Nova de Cacela is a town of the municipality of Vila Real de Santo António, which extends from the coastal beaches and dunes of Lota and Fábrica beaches to the Barrocal and Serra Algarvia. The areas heritage sites include, in particular, Manta Rota, a very well-known beach, Cacela Velha, where its delightful stream is a mandatory visiting point, and Ria Formosa, an estuary offering a unique biological richness immersed in sublime scenery. In addition to the Monuments of Quinta da Nora and Herdade da Marcela, there are the Historical Centre of Cacela Velha, the Roman Oven of Quinta do Muro, the Cacela Castle and Fortress and the Main Church.
11-minute driving distance from Cacela Velha beach and Manta Rota beach, 18 minutes from Tavira, 20 minutes from Vila Real de Santo António, 50 minutes from Faro Airport, and 2 hours and 50 minutes from Lisbon Airport.
Vila Nova de Cacela is a town of the municipality of Vila Real de Santo António, which extends from the coastal beaches and dunes of Lota and Fábrica beaches to the Barrocal and Serra Algarvia. The areas heritage sites include, in particular, Manta Rota, a very well-known beach, Cacela Velha, where its delightful stream is a mandatory visiting point, and Ria Formosa, an estuary offering a unique biological richness immersed in sublime scenery. In addition to the Monuments of Quinta da Nora and Herdade da Marcela, there are the Historical Centre of Cacela Velha, the Roman Oven of Quinta do Muro, the Cacela Castle and Fortress and the Main Church.
11-minute driving distance from Cacela Velha beach and Manta Rota beach, 18 minutes from Tavira, 20 minutes from Vila Real de Santo António, 50 minutes from Faro Airport, and 2 hours and 50 minutes from Lisbon Airport.
Contact
Detached House 5 Bedrooms Duplex
Porto Salvo, Oeiras, Distrito de Lisboa
Used · 216m²
With Garage
buy
1.295.000 €
Esta moradia de arquitetura contemporânea, é fortemente expressada pelas suas áreas em todas as divisões e dos seus acabamentos impares.
Fica situada em Leião/Porto Salvo entre o Taguspark , Oeiras Golf e Vila Fria.
A moradia, em estado semi-novo, foi concluída este ano e encontra-se habitada apenas há poucos meses. Possui acabamentos de qualidade, com 3 quartos, 1 suíte, 1 escritório, uma garagem para 2 viaturas, piscina aquecida, jardim e zona de lazer.
O imóvel está implantado num lote de terreno com 426 m², possui 246 m² de área bruta de construção, distribuída por 2 pisos, do seguinte modo:
Piso Térreo:
Uma Sala de jantar e de estar, com cozinha, ampla e bem iluminada graças às diversas janelas panorâmicas;
Um quarto que pode também funcionar como escritório;
Uma casa de banho;
Piscina de água aquecida;
Amplas zonas de jardim, com focos de iluminação, com tapete de relva artificial;
.Garagem para 2 carros ,onde a mesma tem uma casa de banho de apoio a piscina
Piso 1
Onde está localizada a zona de quartos, muito luminosa (orientação a poente),
Um quarto com 18,1 m²;
Um quarto com 12,5 m² com vista de mar;
Todos os quartos possuem roupeiros embutidos;
Casa de Banho comum a 3 quartos, com 7,2 m² e luz natural;
Terraço e varanda muito amplos com 34 m² e vista desafogada;
Suíte principal espaçosa (40 m²), com WC e closet;
Principais características:
Pré-instalação de Ar Condicionado;
Painéis solares para aquecimento de águas sanitárias;
Soalho do piso dos quartos em piso flutuante de madeira e no piso social em cerâmico;
Portas e roupeiros lacados a branco;
Caixilharia termolacada com vidros duplos térmicos e estores térmicos, elétricos;
Portas blindadas no piso térreo;
Fachada exterior com proteção térmica e acústica.
Porto Salvo foi oficialmente criada em 1993 , por desmembramento das freguesias de Barcarena e Oeiras e São Julião da Barra. Foi elevada a vila em 12 de Julho de 2001. É um importante Pólo económico do concelho e da região , contando com dois grandes parques tecnológicos e empresariais o Lagoas Park e o Taguspark(onde se encontra um campus do Instituto Superior Técnico).
Campo de Golf, Academia Equestre, escolas públicas e internacionais, supermercados, restaurantes e cafés, farmácia, igreja, minimercado, centro de saúde, etc.
Fica localizada a 15 minutos de carro de Lisboa, Cascais ou Sintra. A 5 minutos do Oeiras Parque, com rápido acesso às praias da linha de Lisboa-Cascais
Marque já uma visita e venha conhecer a sua casa de sonho!
Fica situada em Leião/Porto Salvo entre o Taguspark , Oeiras Golf e Vila Fria.
A moradia, em estado semi-novo, foi concluída este ano e encontra-se habitada apenas há poucos meses. Possui acabamentos de qualidade, com 3 quartos, 1 suíte, 1 escritório, uma garagem para 2 viaturas, piscina aquecida, jardim e zona de lazer.
O imóvel está implantado num lote de terreno com 426 m², possui 246 m² de área bruta de construção, distribuída por 2 pisos, do seguinte modo:
Piso Térreo:
Uma Sala de jantar e de estar, com cozinha, ampla e bem iluminada graças às diversas janelas panorâmicas;
Um quarto que pode também funcionar como escritório;
Uma casa de banho;
Piscina de água aquecida;
Amplas zonas de jardim, com focos de iluminação, com tapete de relva artificial;
.Garagem para 2 carros ,onde a mesma tem uma casa de banho de apoio a piscina
Piso 1
Onde está localizada a zona de quartos, muito luminosa (orientação a poente),
Um quarto com 18,1 m²;
Um quarto com 12,5 m² com vista de mar;
Todos os quartos possuem roupeiros embutidos;
Casa de Banho comum a 3 quartos, com 7,2 m² e luz natural;
Terraço e varanda muito amplos com 34 m² e vista desafogada;
Suíte principal espaçosa (40 m²), com WC e closet;
Principais características:
Pré-instalação de Ar Condicionado;
Painéis solares para aquecimento de águas sanitárias;
Soalho do piso dos quartos em piso flutuante de madeira e no piso social em cerâmico;
Portas e roupeiros lacados a branco;
Caixilharia termolacada com vidros duplos térmicos e estores térmicos, elétricos;
Portas blindadas no piso térreo;
Fachada exterior com proteção térmica e acústica.
Porto Salvo foi oficialmente criada em 1993 , por desmembramento das freguesias de Barcarena e Oeiras e São Julião da Barra. Foi elevada a vila em 12 de Julho de 2001. É um importante Pólo económico do concelho e da região , contando com dois grandes parques tecnológicos e empresariais o Lagoas Park e o Taguspark(onde se encontra um campus do Instituto Superior Técnico).
Campo de Golf, Academia Equestre, escolas públicas e internacionais, supermercados, restaurantes e cafés, farmácia, igreja, minimercado, centro de saúde, etc.
Fica localizada a 15 minutos de carro de Lisboa, Cascais ou Sintra. A 5 minutos do Oeiras Parque, com rápido acesso às praias da linha de Lisboa-Cascais
Marque já uma visita e venha conhecer a sua casa de sonho!
Contact
House 5 Bedrooms
Marzagão, Carrazeda de Ansiães, Distrito de Bragança
Used · 329m²
buy
310.000 €
Aquecimento a lenha.
1 suite
Garagem
Terreno com árvores de fruto
Poço.
Aspiração central.
#ref:33435061
1 suite
Garagem
Terreno com árvores de fruto
Poço.
Aspiração central.
#ref:33435061
Contact
House 5 Bedrooms
Barcarena, Oeiras, Distrito de Lisboa
Under construction · 450m²
With Garage
rent
14.000 €
Stunning contemporary villa, situated in the Oeiras Golf Course, on a spacious plot of 1283.53 m². With a gross construction area of 449.24 m², this property is an example of luxury and modernity.
Consisting of three floors, this villa offers space and elegance in every corner. The interiors are meticulously designed to provide comfort and functionality, with high-quality finishes throughout the home.
In addition, the property has a large garden that offers a peaceful and private environment to enjoy outdoors. A swimming pool provides a refreshing place to relax and cool off on warmer days. A spacious garage is also available for easy parking of multiple vehicles.
This contemporary villa is the embodiment of modern elegance and offers a unique opportunity to enjoy sophisticated living in a serene and privileged setting. With thoughtful design and an enviable location, this property promises to be a luxurious getaway for its future residents.
The ground floor of this stunning villa offers a spacious and bright environment from the moment you enter the large entrance hall. Large windows and a careful arrangement of the spaces ensure that natural light enters the entire room.
The elegantly designed kitchen and laundry room are strategically located for easy convenience in your day-to-day life. The kitchen is functional and fully equipped. The living and dining area is a fluid and welcoming space that opens onto the garden, providing a sense of continuity between the inside and outside. This makes it the perfect spot for entertaining friends and family or simply relaxing while taking in the lush views of the garden. A suite on the ground floor offers comfortable, comfortable accommodation for guests or can be used as a versatile space such as an office or guest room. In addition, there is a guest bathroom.
The ground floor of this villa offers a carefully planned configuration to comfortably accommodate its residents and 4 large suites, each designed with maximum comfort and privacy. Each suite is a spacious retreat, complete with its en-suite bathroom and lounging areas to ensure residents have a quiet and relaxing space.
The -1 floor of this villa is mainly dedicated to functionality. It has a spacious garage, offering ample space to park vehicles easily and safely. This garage is designed for the needs of a modern family, ensuring enough space for cars and possible additional storage.
Consisting of three floors, this villa offers space and elegance in every corner. The interiors are meticulously designed to provide comfort and functionality, with high-quality finishes throughout the home.
In addition, the property has a large garden that offers a peaceful and private environment to enjoy outdoors. A swimming pool provides a refreshing place to relax and cool off on warmer days. A spacious garage is also available for easy parking of multiple vehicles.
This contemporary villa is the embodiment of modern elegance and offers a unique opportunity to enjoy sophisticated living in a serene and privileged setting. With thoughtful design and an enviable location, this property promises to be a luxurious getaway for its future residents.
The ground floor of this stunning villa offers a spacious and bright environment from the moment you enter the large entrance hall. Large windows and a careful arrangement of the spaces ensure that natural light enters the entire room.
The elegantly designed kitchen and laundry room are strategically located for easy convenience in your day-to-day life. The kitchen is functional and fully equipped. The living and dining area is a fluid and welcoming space that opens onto the garden, providing a sense of continuity between the inside and outside. This makes it the perfect spot for entertaining friends and family or simply relaxing while taking in the lush views of the garden. A suite on the ground floor offers comfortable, comfortable accommodation for guests or can be used as a versatile space such as an office or guest room. In addition, there is a guest bathroom.
The ground floor of this villa offers a carefully planned configuration to comfortably accommodate its residents and 4 large suites, each designed with maximum comfort and privacy. Each suite is a spacious retreat, complete with its en-suite bathroom and lounging areas to ensure residents have a quiet and relaxing space.
The -1 floor of this villa is mainly dedicated to functionality. It has a spacious garage, offering ample space to park vehicles easily and safely. This garage is designed for the needs of a modern family, ensuring enough space for cars and possible additional storage.
Contact
House 5 Bedrooms
Alcains, Castelo Branco, Distrito de Castelo Branco
Used · 450m²
buy
2.900.000 €
Moradia de luxo em Alcains, localizada em Castelo BrancoA propriedade oferece uma combinação de elegância, conforto e tecnologia moderna inclui todos os moveis feitos a medidaTamanho do Terreno: A propriedade possui um amplo terreno de 5000m2, disponibilizando assim o espaço necessário para várias atividades e paisagens exuberantes. Área de Construção: Com uma área de construção de 826m2, a propriedade é substancialmente grande e pode acomodar espaços amplos e variados. Acabamentos de Luxo: A presença de acabamentos de luxo sugere que a propriedade foi projetada e construída com atenção aos detalhes e à qualidade. Piscina de Água Salgada e Aquecida: A piscina de água salgada e aquecida é uma característica premium, proporcionando um espaço de lazer confortável durante diferentes estações do ano. Garagem: A garagem é uma mais valia, fornecendo estacionamento seguro e protegido para veículos. Jardim: Um jardim que poderá ser um espaço encantador para relaxar e apreciar o ambiente natural. Barbecue e Terraço: Um espaço para churrasco e um terraço são ótimos para entretenimento ao ar livre e desfrutar das suas refeições ao ar livre. Furo de Água: Tem ainda um furo de água que é benéfico para fornecer uma fonte adicional de água para a propriedade. Cozinha Totalmente Equipada: Uma cozinha totalmente equipada é essencial para o conforto moderno e para a preparação de refeições. A inclusão de recursos como piso radiante, domótica e controle via telefone torna a propriedade equipada com tecnologias modernas e inovadoras para oferecer maior conforto e conveniência aos moradores. Vamos explorar esses recursos com mais detalhes: Piso Radiante: O piso radiante é um sistema de aquecimento instalado sob o piso da casa. Ele fornece calor uniforme e confortável a partir do chão, o que pode ser particularmente agradável nos meses mais frios. Domótica: A domótica se refere à automação residencial, onde sistemas eletrônicos e tecnologias de comunicação são integrados para gerenciar e controlar diversos aspectos da casa. Isso pode incluir iluminação, aquecimento, refrigeração, segurança, entre outros.
#ref:33434347
#ref:33434347
Contact
House 5 Bedrooms
Carvalhal, Grândola, Distrito de Setúbal
Used · 485m²
With Garage
buy
3.800.000 €
Refª. MTJM6038 - Moradia T5 - Soltróia.
Esta moradia T5 de arquitectura moderna, com piscina e jardim, está inserida num condomínio privado na península da Comporta, a apenas escassos minutos da praia. Com um lote de 1.280 m2 e 485 m2 de construção em 1 piso mais cave, no piso de entrada encontra-se uma fantástica sala de estar e jantar, cozinha equipada e 5 suites. Os espaços exteriores possuem vista para a piscina e jardim, proporcionando um ambiente perfeito. No piso da garagem, existe espaço para 2 viaturas e ainda possui uma sala de banho turco e um pequeno quarto de empregada com wc e zona de lavandaria, assim como adega e um bar.
Projetada com arquitetura contemporânea e funcional, os materiais utilizados remetem para a envolvente de praia. A moradia possui um enquadramento paisagístico de excelência e está inserida em uma urbanização de moradias de luxo próxima ao mar, proporcionando maior segurança e privacidade que um condomínio privado porporciona.
Com acesso fácil através da Autoestrada A2 / Algarve e Lisboa e por ferry com ligação à cidade de Setúbal, esta moradia é uma excelente oportunidade para quem procura um estilo de vida sofisticado em um lugar paradisíaco. Com 485 m² de área bruta, 5 quartos, 6 casas de banho e lugar de garagem, esta moradia, em excelente estado de conservação, possui classe energética A. Venha conhecer este projeto contemporâneo com excelentes acabamentos que lhe permitirá viver em total comunhão com a natureza!
Caracterização:
Terreno: 1.280 m2
Área bruta de construção: 485,00 m2
Piso -1
Banho Turco
Lavandaria
Quarto + Wc
Dispensa
Estacionamento Exterior
Adega
Bar
Piso 0
Hall de entrada
Sala de Estar e Jantar
Cozinha
Wc Social
Arrumos
5 Suites + Wc
Barbecue
Alpendre Frontal
Piscina
Jardim
Soltroia é uma urbanização turística e residencial na península de Troia, Concelho de Grândola, Distrito de Setúbal. Contempla uma área de 133 ha ladeada a este pelo Rio Sado e a oeste pelo Oceano Atlântico com uma distância inferior a 1,2 km entre ambas as margens.
Para mais informações entre em contato!
Esta moradia T5 de arquitectura moderna, com piscina e jardim, está inserida num condomínio privado na península da Comporta, a apenas escassos minutos da praia. Com um lote de 1.280 m2 e 485 m2 de construção em 1 piso mais cave, no piso de entrada encontra-se uma fantástica sala de estar e jantar, cozinha equipada e 5 suites. Os espaços exteriores possuem vista para a piscina e jardim, proporcionando um ambiente perfeito. No piso da garagem, existe espaço para 2 viaturas e ainda possui uma sala de banho turco e um pequeno quarto de empregada com wc e zona de lavandaria, assim como adega e um bar.
Projetada com arquitetura contemporânea e funcional, os materiais utilizados remetem para a envolvente de praia. A moradia possui um enquadramento paisagístico de excelência e está inserida em uma urbanização de moradias de luxo próxima ao mar, proporcionando maior segurança e privacidade que um condomínio privado porporciona.
Com acesso fácil através da Autoestrada A2 / Algarve e Lisboa e por ferry com ligação à cidade de Setúbal, esta moradia é uma excelente oportunidade para quem procura um estilo de vida sofisticado em um lugar paradisíaco. Com 485 m² de área bruta, 5 quartos, 6 casas de banho e lugar de garagem, esta moradia, em excelente estado de conservação, possui classe energética A. Venha conhecer este projeto contemporâneo com excelentes acabamentos que lhe permitirá viver em total comunhão com a natureza!
Caracterização:
Terreno: 1.280 m2
Área bruta de construção: 485,00 m2
Piso -1
Banho Turco
Lavandaria
Quarto + Wc
Dispensa
Estacionamento Exterior
Adega
Bar
Piso 0
Hall de entrada
Sala de Estar e Jantar
Cozinha
Wc Social
Arrumos
5 Suites + Wc
Barbecue
Alpendre Frontal
Piscina
Jardim
Soltroia é uma urbanização turística e residencial na península de Troia, Concelho de Grândola, Distrito de Setúbal. Contempla uma área de 133 ha ladeada a este pelo Rio Sado e a oeste pelo Oceano Atlântico com uma distância inferior a 1,2 km entre ambas as margens.
Para mais informações entre em contato!
Contact
House 5 Bedrooms
Pontinha e Famões, Odivelas, Distrito de Lisboa
New · 466m²
With Garage
buy
1.150.000 €
Moradia V5 + 3, com 466 m2 de Área Bruta de Construção, inserida num lote de terreno com 383 m2, jardim, piscina, barbecue e Rooftop, onde poderá desfrutar de uma vista desafogada e privilegiada.
Esta moradia tem uma arquitetura contemporânea de linhas retas que se distingue pela modernidade, com materiais de qualidade que proporciona o conforto e bem estar.
Todo o espaço interior, possui harmonia, dando destaque para uma constante luminosidade e áreas muito generosas.
Destaca-se para uma sala ampla com acesso à zona de lazer/jardim, cozinha totalmente equipada, despensa/lavandaria, varanda, casas de banho completas, quartos com roupeiros embutidos.
Aspiração central, ar condicionado, painéis solares, caixilharia em alumínio lacado a branco, vidros duplos com corte térmico, janelas oscilo-batente, estores térmicos e elétricos.
Garagem para 4 viaturas.
Composta por:
Piso -1 : Garagem, 2 salas, casa de banho, acesso à piscina;
Piso 0 : Cozinha, sala de estar com 3 varandas, casa de banho social, quarto com roupeiro embutido e sala de refeições de acesso direto ao barbecue;
Piso 1 : 4 amplas suites com varanda, roupeiros embutidos e todas as casas de banho com janela;
Piso 2 : Divisão ampla e Rooftop
Imóvel localizado em Famões, concelho de Odivelas, de fácil acessibilidade.
Inserida em local sossegado e tranquilo, próxima de escolas, transportes, comércio, serviços e principais vias de acesso, IC22, CRIL, CREL, EIXO NORTE- SUL, A8, A1.
Um espaço muito agradável para usufruir de momentos de grande tranquilidade e aproveitar para se dedicar ao lazer e à jardinagem.
Descubra-o e aproveite-o ao máximo este lugar especial e único para viver.
Marque já a sua visita.
Esta moradia tem uma arquitetura contemporânea de linhas retas que se distingue pela modernidade, com materiais de qualidade que proporciona o conforto e bem estar.
Todo o espaço interior, possui harmonia, dando destaque para uma constante luminosidade e áreas muito generosas.
Destaca-se para uma sala ampla com acesso à zona de lazer/jardim, cozinha totalmente equipada, despensa/lavandaria, varanda, casas de banho completas, quartos com roupeiros embutidos.
Aspiração central, ar condicionado, painéis solares, caixilharia em alumínio lacado a branco, vidros duplos com corte térmico, janelas oscilo-batente, estores térmicos e elétricos.
Garagem para 4 viaturas.
Composta por:
Piso -1 : Garagem, 2 salas, casa de banho, acesso à piscina;
Piso 0 : Cozinha, sala de estar com 3 varandas, casa de banho social, quarto com roupeiro embutido e sala de refeições de acesso direto ao barbecue;
Piso 1 : 4 amplas suites com varanda, roupeiros embutidos e todas as casas de banho com janela;
Piso 2 : Divisão ampla e Rooftop
Imóvel localizado em Famões, concelho de Odivelas, de fácil acessibilidade.
Inserida em local sossegado e tranquilo, próxima de escolas, transportes, comércio, serviços e principais vias de acesso, IC22, CRIL, CREL, EIXO NORTE- SUL, A8, A1.
Um espaço muito agradável para usufruir de momentos de grande tranquilidade e aproveitar para se dedicar ao lazer e à jardinagem.
Descubra-o e aproveite-o ao máximo este lugar especial e único para viver.
Marque já a sua visita.
Contact
See more Houses
Bedrooms
Zones
Can’t find the property you’re looking for?
