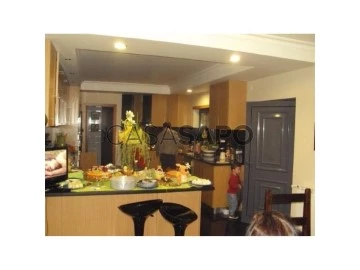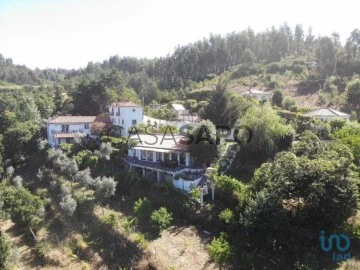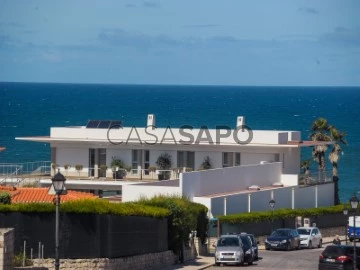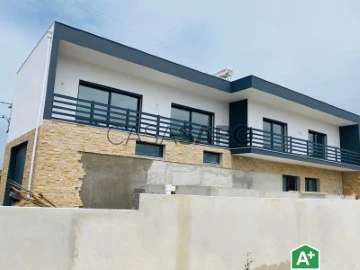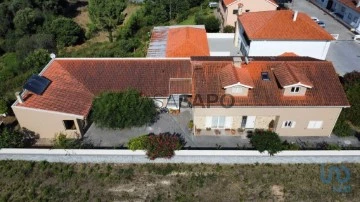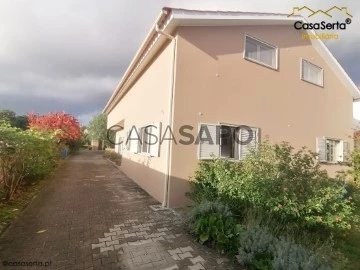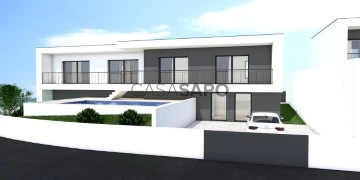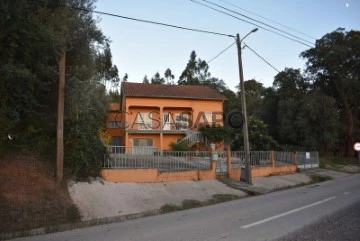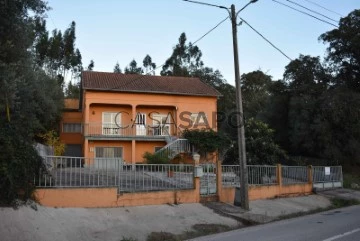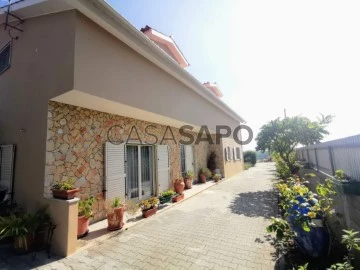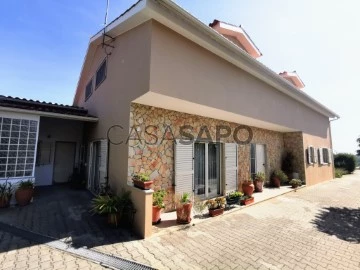Houses
6+
Price
More filters
9 Houses 6 or more Bedrooms with Energy Certificate A+, in Distrito de Leiria
Order by
Relevance
House 8 Bedrooms
Moura, Leiria, Pousos, Barreira e Cortes, Distrito de Leiria
Used · 560m²
buy
680.000 €
Uma casa muito boa.
#ref:33380360
#ref:33380360
Contact
House 6 Bedrooms
Pedrógão Grande, Distrito de Leiria
Used · 595m²
buy
1.275.000 €
Welcome to this stunning estate nestled in a serene valley on an expansive 3.7-hectare plot.
This breathtaking property offers a harmonious blend of natural beauty and modern comfort, perfect for those seeking a tranquil escape or an investment in a slice of paradise.
If you are seeking a quintessential Portuguese retreat, resplendent with charm and modern luxuries this dream property awaits!
Just 2 minutes from the idyllic village of Pedrógão Grande in Central Portugal this substantial property would make an ideal home for a large extended family, several smaller families, or it would make a fabulous retreat. With exceptional potential as a tourist destination, it has proven rental income from the main house (short-term during summer, AL license) and the adjacent apartment (long-term, full year). The new owners could also increase revenue by utilising a portion of the land for tiny houses, glamping tents, or van parks.
As you approach the Quinta, you’ll be captivated by the lush, rolling landscape and the gentle sound of a stream that winds its way across the land. The estate features a well-maintained vineyard, adding to its charm and offering the potential for producing your own wine.
This immaculate estate encompasses a main house with a one-bedroomed apartment that comfortably accommodates 2+2 persons, while a charming separate house also caters to 2+2 persons. The property also boasts an authentic Adega (wine cellar) exquisitely styled and complete with a games room.
The main house is a beautifully restored Portuguese farmhouse, thoughtfully updated to provide all the amenities of modern living while preserving its authentic character. It is a haven of traditional elegance, featuring a spacious interior with high ceilings, exposed beams, and windows that flood the rooms with natural light.
Boasting elegant finishes throughout it offers 4 sumptuous, beautifully appointed bedrooms, each with private bathrooms. The spacious living and sitting rooms are perfect for relaxation. Imagine evenings in front of the wood fire during cooler months or dining alfresco on one of the terraces on a barmy afternoon. The fully equipped kitchen is a chef’s delight.
The one-bedroom apartment with a private terrace oozes Portuguese charm. The small kitchen with its traditional tiles opens into the dining and living space again with a large open fire. Bespoke bookcases lead the eye to the generous bedroom and bathroom. The apartment which is currently used as a long-term rental would also be ideal as an annex for multi-generational living.
The third property is used by the owners when they reside at the Quinta. Rustic details, a spacious social living area, and large windows offering fabulous valley views make this property truly special. The terrace, running the full length of the building, is a perfect spot to enjoy morning coffee or evening cocktails with friends and family.
Numerous terraces on the property provide both sun and shade and many places to sit and enjoy the views and meticulously maintained gardens. On an upper level, you’ll find the private saltwater pool (11 x 6) and convenient changing facilities. This area is a fantastic place to soak up the sun and enjoy a good book.
The licensed vineyard, planted in 2020, features 4 grape varieties (Aragonez, Syrah, Touriga Nacional, Alicante Bouschet) over about 6,000 sqm, terraced and partially irrigated. The estate enjoys an abundant water supply from an on-site water mine and a serene stream running through the valley, in addition to mains water. The fully fenced grounds are adorned with an abundance of fruit-bearing trees and along with a thriving vegetable garden provide food for family and guests.
The estate also features central heating via an industrial wood burner and a diesel burner on a timer, with high-efficiency wood burners in all living rooms. Hot water is supplied by solar panels, with backup from wood and diesel burners as well as the electrical grid. Additionally, the windows are double-glazed. High-speed fiber internet ensures connectivity.
The large garage, with space for at least 2 cars, offers potential for conversion into additional guest accommodations and there are also plenty of storage rooms for all of the equipment needed for the upkeep of the property.
This extraordinary property perfectly situated 40 minutes from Coimbra, equidistant between Lisbon and Porto, and with convenient access to international airports is more than just a home; it’s a lifestyle. It harmoniously blends traditional Portuguese allure with contemporary comforts, offering limitless possibilities for both personal enjoyment and lucrative investment. Whether you dream of running your own vineyard, hosting retreats, or simply enjoying the peace and beauty of the countryside, this property offers endless possibilities.
Seize the opportunity to own this magnificent Quinta. Contact us today for more details on this exceptional estate.
#ref: 121777
This breathtaking property offers a harmonious blend of natural beauty and modern comfort, perfect for those seeking a tranquil escape or an investment in a slice of paradise.
If you are seeking a quintessential Portuguese retreat, resplendent with charm and modern luxuries this dream property awaits!
Just 2 minutes from the idyllic village of Pedrógão Grande in Central Portugal this substantial property would make an ideal home for a large extended family, several smaller families, or it would make a fabulous retreat. With exceptional potential as a tourist destination, it has proven rental income from the main house (short-term during summer, AL license) and the adjacent apartment (long-term, full year). The new owners could also increase revenue by utilising a portion of the land for tiny houses, glamping tents, or van parks.
As you approach the Quinta, you’ll be captivated by the lush, rolling landscape and the gentle sound of a stream that winds its way across the land. The estate features a well-maintained vineyard, adding to its charm and offering the potential for producing your own wine.
This immaculate estate encompasses a main house with a one-bedroomed apartment that comfortably accommodates 2+2 persons, while a charming separate house also caters to 2+2 persons. The property also boasts an authentic Adega (wine cellar) exquisitely styled and complete with a games room.
The main house is a beautifully restored Portuguese farmhouse, thoughtfully updated to provide all the amenities of modern living while preserving its authentic character. It is a haven of traditional elegance, featuring a spacious interior with high ceilings, exposed beams, and windows that flood the rooms with natural light.
Boasting elegant finishes throughout it offers 4 sumptuous, beautifully appointed bedrooms, each with private bathrooms. The spacious living and sitting rooms are perfect for relaxation. Imagine evenings in front of the wood fire during cooler months or dining alfresco on one of the terraces on a barmy afternoon. The fully equipped kitchen is a chef’s delight.
The one-bedroom apartment with a private terrace oozes Portuguese charm. The small kitchen with its traditional tiles opens into the dining and living space again with a large open fire. Bespoke bookcases lead the eye to the generous bedroom and bathroom. The apartment which is currently used as a long-term rental would also be ideal as an annex for multi-generational living.
The third property is used by the owners when they reside at the Quinta. Rustic details, a spacious social living area, and large windows offering fabulous valley views make this property truly special. The terrace, running the full length of the building, is a perfect spot to enjoy morning coffee or evening cocktails with friends and family.
Numerous terraces on the property provide both sun and shade and many places to sit and enjoy the views and meticulously maintained gardens. On an upper level, you’ll find the private saltwater pool (11 x 6) and convenient changing facilities. This area is a fantastic place to soak up the sun and enjoy a good book.
The licensed vineyard, planted in 2020, features 4 grape varieties (Aragonez, Syrah, Touriga Nacional, Alicante Bouschet) over about 6,000 sqm, terraced and partially irrigated. The estate enjoys an abundant water supply from an on-site water mine and a serene stream running through the valley, in addition to mains water. The fully fenced grounds are adorned with an abundance of fruit-bearing trees and along with a thriving vegetable garden provide food for family and guests.
The estate also features central heating via an industrial wood burner and a diesel burner on a timer, with high-efficiency wood burners in all living rooms. Hot water is supplied by solar panels, with backup from wood and diesel burners as well as the electrical grid. Additionally, the windows are double-glazed. High-speed fiber internet ensures connectivity.
The large garage, with space for at least 2 cars, offers potential for conversion into additional guest accommodations and there are also plenty of storage rooms for all of the equipment needed for the upkeep of the property.
This extraordinary property perfectly situated 40 minutes from Coimbra, equidistant between Lisbon and Porto, and with convenient access to international airports is more than just a home; it’s a lifestyle. It harmoniously blends traditional Portuguese allure with contemporary comforts, offering limitless possibilities for both personal enjoyment and lucrative investment. Whether you dream of running your own vineyard, hosting retreats, or simply enjoying the peace and beauty of the countryside, this property offers endless possibilities.
Seize the opportunity to own this magnificent Quinta. Contact us today for more details on this exceptional estate.
#ref: 121777
Contact
House 7 Bedrooms
Amoreira, Óbidos, Distrito de Leiria
Used · 477m²
With Garage
buy
3.900.000 €
This is a villa located on the first line of coast that allows you to have a sea view from all its rooms.
This property is located along the beaches of the portuguese Costa de Prata (Silver Coast), more specifically in the Praia D’El Rey Marriott Golf & Beach Resort.
This resort covers 220 hectares (550 acres) perched on a cliff, with stunning views over the Atlantic coastline with access to 2.5 kilometres of sandy beaches.
It is a world-class resort surrounded by protected landscape.
The villa has been designed using the highest quality materials, full home automation and the highest level of technical development. The spectacular and panoramic views from each side of the house give it a unique character. From the windows and terraces you have a beautiful view of the ocean, the cliffs and the sandy beach.
The bedrooms, 6 spacious and luxurious suites have direct access to the terrace, from where you can admire the sunrise and sunset.
It is a property that provides maximum privacy and security.
In addition to the green areas around the house you can also enjoy an indoor garden. Next to the 108 m2 swimming pool with heated water, there is a jacuzzi and an outdoor grill. The ideal place to rest, relax and socialise with family and friends.
The unique location of the villa is the best in the whole resort. This property allows you the possibility to use all the facilities offered by the hotel, which include spa, gym, indoor pool, yoga or tennis and the possibility to rent electric bicycles.
In addition, in this villa you can enjoy a passage from your garden to the Marriott area. Thanks to this convenience, owners can benefit from the hotel’s catering service which is delivered directly to their home. It is also possible to hire a cook who will prepare individual dishes in the comfort of the villa’s beautiful and spacious kitchen. Housekeeping can also be taken care of by the hotel’s professional cleaning service.
In short, at this property you can enjoy unrivalled convenience, provided not only by your own equipment but also by the hotel’s services.
There is also the possibility of monetising the property via short-term rental using the services of the Marriot Golf & Beach Resort.
The surrounding area is rich in interesting corners, from archaeological sites to dozens of historic buildings and excellent traditional Portuguese food. This location is ideal for people who do not like to be too isolated.
For golf lovers, the Praia D’El Rey Marriott Golf & Beach Resort has an 18-hole championship course.
The Resort’s golf course has been awarded several times and is probably one of the most beautiful and challenging golf courses in all of Europe.
There are also other golf courses within 7 km of the Villa, such as the Royal Óbidos Spa & Golf Resort and the West Cliff’s Ocean and Golf Resort.
Do not miss the opportunity to get to know this fantastic property and book your visit now.
Telhados da Vila is a real estate company that focuses on its clients in order to provide the best service, either for buying, selling and renting.
This property is located along the beaches of the portuguese Costa de Prata (Silver Coast), more specifically in the Praia D’El Rey Marriott Golf & Beach Resort.
This resort covers 220 hectares (550 acres) perched on a cliff, with stunning views over the Atlantic coastline with access to 2.5 kilometres of sandy beaches.
It is a world-class resort surrounded by protected landscape.
The villa has been designed using the highest quality materials, full home automation and the highest level of technical development. The spectacular and panoramic views from each side of the house give it a unique character. From the windows and terraces you have a beautiful view of the ocean, the cliffs and the sandy beach.
The bedrooms, 6 spacious and luxurious suites have direct access to the terrace, from where you can admire the sunrise and sunset.
It is a property that provides maximum privacy and security.
In addition to the green areas around the house you can also enjoy an indoor garden. Next to the 108 m2 swimming pool with heated water, there is a jacuzzi and an outdoor grill. The ideal place to rest, relax and socialise with family and friends.
The unique location of the villa is the best in the whole resort. This property allows you the possibility to use all the facilities offered by the hotel, which include spa, gym, indoor pool, yoga or tennis and the possibility to rent electric bicycles.
In addition, in this villa you can enjoy a passage from your garden to the Marriott area. Thanks to this convenience, owners can benefit from the hotel’s catering service which is delivered directly to their home. It is also possible to hire a cook who will prepare individual dishes in the comfort of the villa’s beautiful and spacious kitchen. Housekeeping can also be taken care of by the hotel’s professional cleaning service.
In short, at this property you can enjoy unrivalled convenience, provided not only by your own equipment but also by the hotel’s services.
There is also the possibility of monetising the property via short-term rental using the services of the Marriot Golf & Beach Resort.
The surrounding area is rich in interesting corners, from archaeological sites to dozens of historic buildings and excellent traditional Portuguese food. This location is ideal for people who do not like to be too isolated.
For golf lovers, the Praia D’El Rey Marriott Golf & Beach Resort has an 18-hole championship course.
The Resort’s golf course has been awarded several times and is probably one of the most beautiful and challenging golf courses in all of Europe.
There are also other golf courses within 7 km of the Villa, such as the Royal Óbidos Spa & Golf Resort and the West Cliff’s Ocean and Golf Resort.
Do not miss the opportunity to get to know this fantastic property and book your visit now.
Telhados da Vila is a real estate company that focuses on its clients in order to provide the best service, either for buying, selling and renting.
Contact
House 6 Bedrooms
São Martinho do Porto, Alcobaça, Distrito de Leiria
Under construction · 192m²
With Garage
buy
640.000 €
6-bedroom house with garage - between the beaches of São Martinho do Porto and Salgado
STRENGTHS OF THE HOUSE:
- The excellent area;
- The countryside views and proximity to the sea and beaches;
- The quiet area and at the same time 5 minutes from services and shops;
- The excellent construction.
Plot of land: 650m2
Construction area of the house: 385 m2
Private habitable area: 192 m2
Splendid house located between the beaches of São Martinho do Porto and Praia do Salgado, in an area with beautiful countryside views, at 20 minutes from the city of Caldas da Rainha and Alcobaça and around 60 minutes from Lisbon airport.
The house is currently under construction, with completion scheduled for the beginning of Summer 2024.
FLOOR 0 comprises:
- 3 bedrooms, one en suite with dressing room and balcony;
- Open-plan living room and kitchen with large balcony;
- Bathroom
On the Garage Level:
- Garage;
- 3 Bedrooms;
- Bathroom;
- Technical area and storage.
EQUIPMENT:
- Kitchen equipped with dishwasher, extractor hood, induction hob and oven, Teka brand;
- Air conditioning system, which includes a combination of heating and air conditioning;
- Water heating consists of 2 solar panels with a 300-litre tank;
- Aluminium with thermal cut and double glazing;
- Aluminium electric shutters;
- Garage door with motor included;
- Sliding entrance gate with motor and video intercom.
Outdoor space for garden and swimming pool.
A swimming pool can be built for an additional fee.
Energy class A+.
STRENGTHS OF THE HOUSE:
- The excellent area;
- The countryside views and proximity to the sea and beaches;
- The quiet area and at the same time 5 minutes from services and shops;
- The excellent construction.
Plot of land: 650m2
Construction area of the house: 385 m2
Private habitable area: 192 m2
Splendid house located between the beaches of São Martinho do Porto and Praia do Salgado, in an area with beautiful countryside views, at 20 minutes from the city of Caldas da Rainha and Alcobaça and around 60 minutes from Lisbon airport.
The house is currently under construction, with completion scheduled for the beginning of Summer 2024.
FLOOR 0 comprises:
- 3 bedrooms, one en suite with dressing room and balcony;
- Open-plan living room and kitchen with large balcony;
- Bathroom
On the Garage Level:
- Garage;
- 3 Bedrooms;
- Bathroom;
- Technical area and storage.
EQUIPMENT:
- Kitchen equipped with dishwasher, extractor hood, induction hob and oven, Teka brand;
- Air conditioning system, which includes a combination of heating and air conditioning;
- Water heating consists of 2 solar panels with a 300-litre tank;
- Aluminium with thermal cut and double glazing;
- Aluminium electric shutters;
- Garage door with motor included;
- Sliding entrance gate with motor and video intercom.
Outdoor space for garden and swimming pool.
A swimming pool can be built for an additional fee.
Energy class A+.
Contact
House 6 Bedrooms
Figueiró dos Vinhos e Bairradas, Distrito de Leiria
Used · 449m²
buy
464.000 €
This villa, located in Figueiró dos Vinhos, offers a perfect combination of comfort, functionality and contemporary design. Situated on a 1000m² plot, with a gross construction area of 449m² and a private area of 303m², it is just a 5-minute walk from the town centre, providing a unique living experience that combines tranquillity and modern conveniences.
As you enter through the side entrance, you are greeted by an elegant hall that conveys luxury and well-being, highlighted by the double fireplace, which embellishes and warms the room. Built in 2009, the villa has an efficient heating system, combining diesel heating, a wood-burning stove and solar panels for water heating, reinforcing its commitment to sustainability.
Spread over two floors, the villa has four bedrooms on the first floor, including two modern suites. The large windows, equipped with interior shutters and mosquito nets, guarantee natural light, privacy and protection. In addition, an additional room offers a versatile space for relaxation or entertainment.
On the ground floor, the open-plan concept area integrates the dining room and living room, creating an ideal environment for socialising. The modern fireplace with wood burning stove adds rustic charm and comfort. An additional suite with a bath and shower cubicle, a well-lit office and a spacious dressing room complement the space, meeting the needs of comfort and organisation.
The kitchen, fully equipped with high-quality appliances, is a true paradise for cookery lovers. Outside, a double garage with automated gates offers convenience and security. The independent one-bedroom studio, with 60m², is ideal for receiving visitors or renting out, providing privacy in an autonomous environment.
The patio, with barbecue and surrounded by fruit trees, is perfect for outdoor leisure. The recent thermal insulation (Capoto) throughout the house improves energy efficiency and interior comfort. The east-west solar orientation guarantees excellent natural light.
The location of the villa is another strong point, with easy access to essential services such as the health centre, pharmacies, schools, supermarkets and more. The proximity to cities such as Pombal, Coimbra and Figueira da Foz, as well as Porto and Lisbon, makes this an excellent choice for a permanent residence or holiday home.
In short, this villa offers a rare opportunity to live in comfort and elegance in a privileged location. Don’t miss the chance to see this unique property. Book your visit now.
- João Morgado, an independent property consultant with IAD Portugal, is here to help you find your dream home or sell your property with listings on more than 200 property portals around the world.
#ref: 125509
As you enter through the side entrance, you are greeted by an elegant hall that conveys luxury and well-being, highlighted by the double fireplace, which embellishes and warms the room. Built in 2009, the villa has an efficient heating system, combining diesel heating, a wood-burning stove and solar panels for water heating, reinforcing its commitment to sustainability.
Spread over two floors, the villa has four bedrooms on the first floor, including two modern suites. The large windows, equipped with interior shutters and mosquito nets, guarantee natural light, privacy and protection. In addition, an additional room offers a versatile space for relaxation or entertainment.
On the ground floor, the open-plan concept area integrates the dining room and living room, creating an ideal environment for socialising. The modern fireplace with wood burning stove adds rustic charm and comfort. An additional suite with a bath and shower cubicle, a well-lit office and a spacious dressing room complement the space, meeting the needs of comfort and organisation.
The kitchen, fully equipped with high-quality appliances, is a true paradise for cookery lovers. Outside, a double garage with automated gates offers convenience and security. The independent one-bedroom studio, with 60m², is ideal for receiving visitors or renting out, providing privacy in an autonomous environment.
The patio, with barbecue and surrounded by fruit trees, is perfect for outdoor leisure. The recent thermal insulation (Capoto) throughout the house improves energy efficiency and interior comfort. The east-west solar orientation guarantees excellent natural light.
The location of the villa is another strong point, with easy access to essential services such as the health centre, pharmacies, schools, supermarkets and more. The proximity to cities such as Pombal, Coimbra and Figueira da Foz, as well as Porto and Lisbon, makes this an excellent choice for a permanent residence or holiday home.
In short, this villa offers a rare opportunity to live in comfort and elegance in a privileged location. Don’t miss the chance to see this unique property. Book your visit now.
- João Morgado, an independent property consultant with IAD Portugal, is here to help you find your dream home or sell your property with listings on more than 200 property portals around the world.
#ref: 125509
Contact
House 6 Bedrooms
Figueiró dos Vinhos e Bairradas, Distrito de Leiria
Used · 300m²
With Garage
buy
468.000 €
Bem-vindo à sua moradia dos sonhos em Figueiró dos Vinhos, onde o moderno se encontra com o sentimental em um abraço acolhedor.
Esta residência de tirar o fôlego, recentemente isolada termicamente, é um ode à residência contemporânea e ao conforto acolhedor.
Ao atravessar a entrada, é recebido por um espaço extremamente bem interligado, projetado para facilitar a vida quotidiana. As duas salas deslumbrantes, uma delas adornada por uma lareira espetacular, são pontos de encontro perfeitos para uma família se reunir. A cozinha ampla é um convite para os amantes da culinária, equipada com os mais recentes aparelhos para tornar cada refeição uma experiência gourmet de ficar na memória.
Seis quartos deslumbrantes compõem esta moradia, três dos quais são suítes. Dois quartos no R/C, um deles uma suíte, oferece conveniência para aqueles que preferem evitar escadas, enquanto no primeiro andar, quatro quartos, dois deles suítes, proporcionando-se através deles vistas deslumbrantes da paisagem externa.
A propriedade possui também um anexo totalmente equipado com cozinha em open space sobre a sala, quarto e casa de banho tornando-se um refúgio ideal para visitantes ou uma oportunidade de renda extra. Sendo este espaço ainda flexível e que pode adaptar-se às necessidades de qualquer hóspede.
A moradia não é apenas prezada pelo estilo, mas também pela funcionalidade. Com quatro formas de aquecimento - lenha, gasóleo, painéis fotovoltaicos e esquentador - você tem o controle total sobre o ambiente interno. O vestiário/lavandaria com acesso à garagem proporciona uma transição suave entre os espaços internos e externos, com a garagem espaçosa acomodando até dois carros.
O jardim, tratado com carinho como uma pequena ilha tropical, oferece um refúgio verdejante e acolhedor. Com uma zona de churrasco ao ar livre, é o cenário perfeito para encontros ao ar livre e celebrações familiares. Localizada na vila de Figueiró dos Vinhos, esta moradia está estrategicamente posicionada perto de todos os comércios e serviços, praias fluviais e outras comodidades para facilitar o dia-a-dia.
Prepare-se para viver num ambiente que é mais do que uma casa, é um santuário de beleza, funcionalidade e calor humano ideal para criar o seu lar.
NOTA: As áreas dos imóveis acima mencionadas são por indicação das respetivas cadernetas/registos prediais.
Esta residência de tirar o fôlego, recentemente isolada termicamente, é um ode à residência contemporânea e ao conforto acolhedor.
Ao atravessar a entrada, é recebido por um espaço extremamente bem interligado, projetado para facilitar a vida quotidiana. As duas salas deslumbrantes, uma delas adornada por uma lareira espetacular, são pontos de encontro perfeitos para uma família se reunir. A cozinha ampla é um convite para os amantes da culinária, equipada com os mais recentes aparelhos para tornar cada refeição uma experiência gourmet de ficar na memória.
Seis quartos deslumbrantes compõem esta moradia, três dos quais são suítes. Dois quartos no R/C, um deles uma suíte, oferece conveniência para aqueles que preferem evitar escadas, enquanto no primeiro andar, quatro quartos, dois deles suítes, proporcionando-se através deles vistas deslumbrantes da paisagem externa.
A propriedade possui também um anexo totalmente equipado com cozinha em open space sobre a sala, quarto e casa de banho tornando-se um refúgio ideal para visitantes ou uma oportunidade de renda extra. Sendo este espaço ainda flexível e que pode adaptar-se às necessidades de qualquer hóspede.
A moradia não é apenas prezada pelo estilo, mas também pela funcionalidade. Com quatro formas de aquecimento - lenha, gasóleo, painéis fotovoltaicos e esquentador - você tem o controle total sobre o ambiente interno. O vestiário/lavandaria com acesso à garagem proporciona uma transição suave entre os espaços internos e externos, com a garagem espaçosa acomodando até dois carros.
O jardim, tratado com carinho como uma pequena ilha tropical, oferece um refúgio verdejante e acolhedor. Com uma zona de churrasco ao ar livre, é o cenário perfeito para encontros ao ar livre e celebrações familiares. Localizada na vila de Figueiró dos Vinhos, esta moradia está estrategicamente posicionada perto de todos os comércios e serviços, praias fluviais e outras comodidades para facilitar o dia-a-dia.
Prepare-se para viver num ambiente que é mais do que uma casa, é um santuário de beleza, funcionalidade e calor humano ideal para criar o seu lar.
NOTA: As áreas dos imóveis acima mencionadas são por indicação das respetivas cadernetas/registos prediais.
Contact
House 6 Bedrooms Duplex
São Martinho do Porto, Alcobaça, Distrito de Leiria
New · 264m²
With Garage
buy
640.000 €
Esta belíssima moradia encontra-se em fase final de construção.
De estilo contemporâneo, foi estrategicamente pensada para proporcionar funcionalidade e o máximo de conforto.
Janelas em alumínio com corte térmico, vidros duplos e estores em alumínio elétricos.
Portão de garagem com motor incluído
Portão de correr na entrada com motor e videoporteiro
Com áreas generosas é distribuída da seguinte forma.
Piso 01
Quarto (17,65m2)
Quarto (11,25m2)
Escritório (14,00m2)
Circulação (22,80m2)
Instalação sanitária (6,40m2)
Garagem (51,70m2)
Arrumos (6,40m2)
Zona técnica (16,50m2)
Piso 00
Sala/Cozinha (49,70m2)
Quarto (16,40m2)
Quarto (12,60m2)
Quarto (19,30m2)
Instalação sanitária (7,20m2)
Instalação sanitária (4,10m2)
Circulação (4,90m2)
Closet (3,80m2)
Varanda (6,45m2)
Alpendre (14,50m2)
Com piscina acresce ao valor 25000€ mais iva.
Está localizada numa zona tranquila onde a paisagem se complementa entre o verde dos campos e o mar.
A poucos minutos tem praias fantásticas.
Baia de São Martinho do Porto: 4Km
Praia dos Salgados: 3,4Km
Praia da Nazaré: 8Km
Alcobaça: 18Km
Caldas da Rainha: 24KM
Lagoa de Óbidos/ Praia da Foz do Arelho: 19Km
Lisboa: 110Km
Esta casa ainda pode ser sua , marque uma visita.
De estilo contemporâneo, foi estrategicamente pensada para proporcionar funcionalidade e o máximo de conforto.
Janelas em alumínio com corte térmico, vidros duplos e estores em alumínio elétricos.
Portão de garagem com motor incluído
Portão de correr na entrada com motor e videoporteiro
Com áreas generosas é distribuída da seguinte forma.
Piso 01
Quarto (17,65m2)
Quarto (11,25m2)
Escritório (14,00m2)
Circulação (22,80m2)
Instalação sanitária (6,40m2)
Garagem (51,70m2)
Arrumos (6,40m2)
Zona técnica (16,50m2)
Piso 00
Sala/Cozinha (49,70m2)
Quarto (16,40m2)
Quarto (12,60m2)
Quarto (19,30m2)
Instalação sanitária (7,20m2)
Instalação sanitária (4,10m2)
Circulação (4,90m2)
Closet (3,80m2)
Varanda (6,45m2)
Alpendre (14,50m2)
Com piscina acresce ao valor 25000€ mais iva.
Está localizada numa zona tranquila onde a paisagem se complementa entre o verde dos campos e o mar.
A poucos minutos tem praias fantásticas.
Baia de São Martinho do Porto: 4Km
Praia dos Salgados: 3,4Km
Praia da Nazaré: 8Km
Alcobaça: 18Km
Caldas da Rainha: 24KM
Lagoa de Óbidos/ Praia da Foz do Arelho: 19Km
Lisboa: 110Km
Esta casa ainda pode ser sua , marque uma visita.
Contact
House 6 Bedrooms Triplex
Aguda, Figueiró dos Vinhos, Distrito de Leiria
Used · 242m²
With Garage
buy
210.000 €
This spacious house located just a few minutes drive from the pretty town of Avelar offers a multitude of opportunities, either as a large family home or as a business, being well located for a guest house or short term rentals.
Entry is from a quiet road via electric gates. There is a low maintenance garden to the front of the house with a covered patio area. The driveway leads to a large courtyard at the back of the house where there is a huge covered carport/workshop and a gated area with a small building which is currently used as a hen house.
From the courtyard there is direct access into an enormous open plan living room with a new fitted kitchen, tiled floor, attractive open fireplace, four windows, four central heating radiators and two new air conditioning units. A beautiful glass and wrought iron arched doorway leads to a good sized room currently used as an office which has a tiled floor and one radiator. From here there is access to a hallway off which are four double bedrooms and a shower room, two of the bedrooms have double doors to a balcony at the front of the house and two have fitted wardrobes, all have one radiator. The master bedroom has an air conditioning unit and a new ensuite bathroom with a bath, shower and wc.
The shower room has a shower, sink, bidet, wc and plumbing for a washing machine.The hall has one radiator and an air conditioning unit.
Marble stairs lead to the ground floor and a separate two double bedroom apartment with a large living/dining room, a kitchen and a shower room.
One bedroom has fitted wardrobes, both have one radiator.
The kitchen is tiled with white wall and base units, granite worktops, a single stainless steel sink and a log burner.
A door from the kitchen gives access to a store room where the diesel central heating unit and tank are housed (the log burner and gas bottles also fire the central heating system).
From the sitting/dining room a door leads to the front of the house and another to a huge store room/garage.
A staircase at the side of the house gives access to a large loft.
The doors and windows on the first floor have recently been replaced with quality double glazed units.
This is a well located property with easy access to the IC8 and A13 (with links to Lisbon & Porto airports). The surrounding towns of Figueiro dos Vinhos, Ansiao and Penela offer a good variety of restaurants, cafes, supermarkets etc and the beautiful university of Coimbra is a 25 minute drive.
There are many local places of interest to visit including roman ruins, waterfalls, hiking trails and several river beaches.
ENERGY RATING A+ CENTRAL HEATING PARKING
SEPARATE APARTMENT
SECURE GARDEN
PLOT SIZE 1350m2
CONSTRUCTION SIZE 529.56m2
Entry is from a quiet road via electric gates. There is a low maintenance garden to the front of the house with a covered patio area. The driveway leads to a large courtyard at the back of the house where there is a huge covered carport/workshop and a gated area with a small building which is currently used as a hen house.
From the courtyard there is direct access into an enormous open plan living room with a new fitted kitchen, tiled floor, attractive open fireplace, four windows, four central heating radiators and two new air conditioning units. A beautiful glass and wrought iron arched doorway leads to a good sized room currently used as an office which has a tiled floor and one radiator. From here there is access to a hallway off which are four double bedrooms and a shower room, two of the bedrooms have double doors to a balcony at the front of the house and two have fitted wardrobes, all have one radiator. The master bedroom has an air conditioning unit and a new ensuite bathroom with a bath, shower and wc.
The shower room has a shower, sink, bidet, wc and plumbing for a washing machine.The hall has one radiator and an air conditioning unit.
Marble stairs lead to the ground floor and a separate two double bedroom apartment with a large living/dining room, a kitchen and a shower room.
One bedroom has fitted wardrobes, both have one radiator.
The kitchen is tiled with white wall and base units, granite worktops, a single stainless steel sink and a log burner.
A door from the kitchen gives access to a store room where the diesel central heating unit and tank are housed (the log burner and gas bottles also fire the central heating system).
From the sitting/dining room a door leads to the front of the house and another to a huge store room/garage.
A staircase at the side of the house gives access to a large loft.
The doors and windows on the first floor have recently been replaced with quality double glazed units.
This is a well located property with easy access to the IC8 and A13 (with links to Lisbon & Porto airports). The surrounding towns of Figueiro dos Vinhos, Ansiao and Penela offer a good variety of restaurants, cafes, supermarkets etc and the beautiful university of Coimbra is a 25 minute drive.
There are many local places of interest to visit including roman ruins, waterfalls, hiking trails and several river beaches.
ENERGY RATING A+ CENTRAL HEATING PARKING
SEPARATE APARTMENT
SECURE GARDEN
PLOT SIZE 1350m2
CONSTRUCTION SIZE 529.56m2
Contact
House 6 Bedrooms Duplex
Figueiró dos Vinhos e Bairradas, Distrito de Leiria
Used · 302m²
With Garage
buy
468.000 €
Elegant 6 bedrooms villa, with excellent location and full of various amenities for your comfort.
It is divided between 2 floors, and on the ground floor, we find a cozy entrance hall that enjoys the warmth of the double fireplace in the living room, which is large and full of natural light. On this floor, we also have an en-suite bedroom and closet, an office, a service bathroom, a kitchen equipped with built-in appliances, and a double garage with automatic gates.
On the first floor, there are 4 bedrooms, two of which are en suite, and a comfortable mezzanine room, ideal for sitting and relaxing with family and friends.
The villa has double-glazed aluminum windows, interior shutters and mosquito net, thermal insulation in hood, diesel central heating, wood burning stove, solar panel for water heating.
This property also has an annex with a cozy 1 bedroom apartment, ideal for visitors who want to have more privacy or to monetize.
There is also a patio that connects the entrance garden to the barbecue area where we can find several fruit trees and that enjoys an unobstructed view.
This property is located in a privileged location, with parking lots, Schools, Social Security, Court, Registry Office, Museum and Arts Center in its vicinity.
Walking access to the village center and the beautiful Municipal Garden, close to local shops: about 2 minutes walk, cafes, grocery stores, restaurants, laundry, banks and schools.
Distances/points of interest:
River beach of Aldeia de Ana de Aviz - 4km
Fragas de S. Simão with its beautiful walkways - 8km
River beach of Cabril Dam and campsite, Pedrogão Grande - 18km
Lisbon/Porto Airport - 180km
It is divided between 2 floors, and on the ground floor, we find a cozy entrance hall that enjoys the warmth of the double fireplace in the living room, which is large and full of natural light. On this floor, we also have an en-suite bedroom and closet, an office, a service bathroom, a kitchen equipped with built-in appliances, and a double garage with automatic gates.
On the first floor, there are 4 bedrooms, two of which are en suite, and a comfortable mezzanine room, ideal for sitting and relaxing with family and friends.
The villa has double-glazed aluminum windows, interior shutters and mosquito net, thermal insulation in hood, diesel central heating, wood burning stove, solar panel for water heating.
This property also has an annex with a cozy 1 bedroom apartment, ideal for visitors who want to have more privacy or to monetize.
There is also a patio that connects the entrance garden to the barbecue area where we can find several fruit trees and that enjoys an unobstructed view.
This property is located in a privileged location, with parking lots, Schools, Social Security, Court, Registry Office, Museum and Arts Center in its vicinity.
Walking access to the village center and the beautiful Municipal Garden, close to local shops: about 2 minutes walk, cafes, grocery stores, restaurants, laundry, banks and schools.
Distances/points of interest:
River beach of Aldeia de Ana de Aviz - 4km
Fragas de S. Simão with its beautiful walkways - 8km
River beach of Cabril Dam and campsite, Pedrogão Grande - 18km
Lisbon/Porto Airport - 180km
Contact
See more Houses in Distrito de Leiria
Bedrooms
Zones
Can’t find the property you’re looking for?
