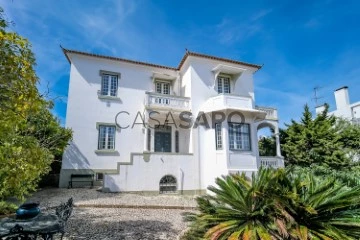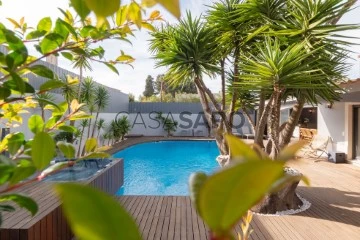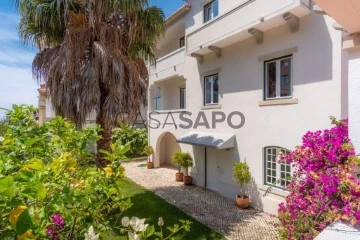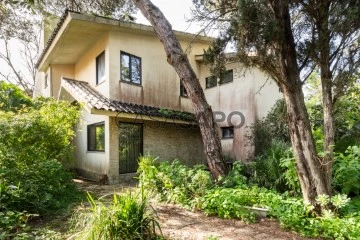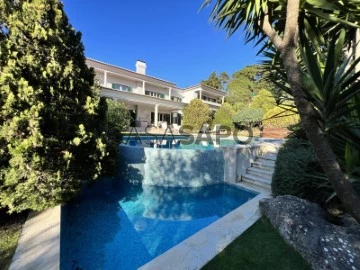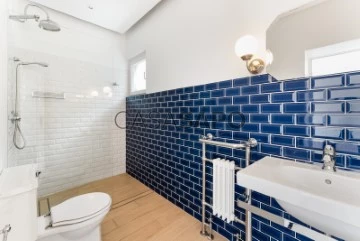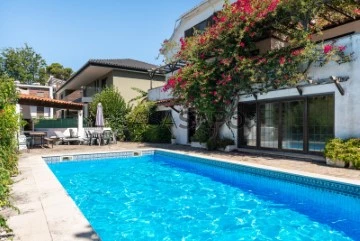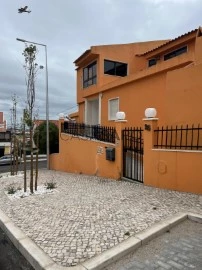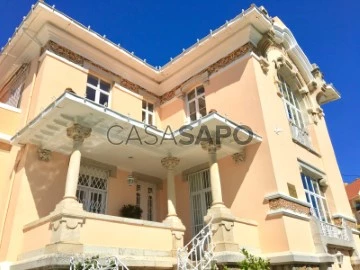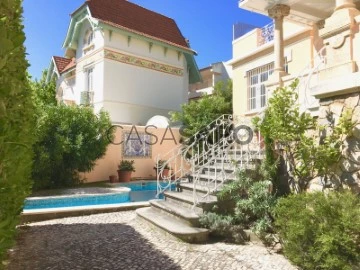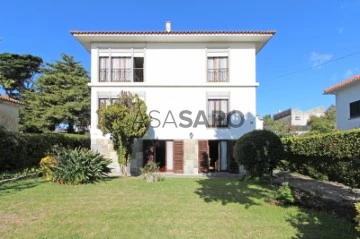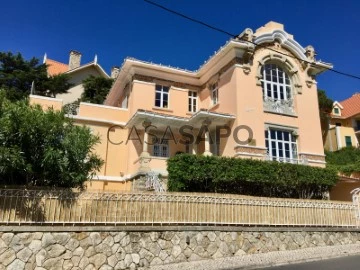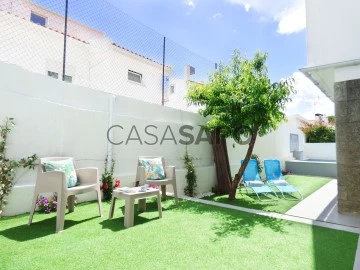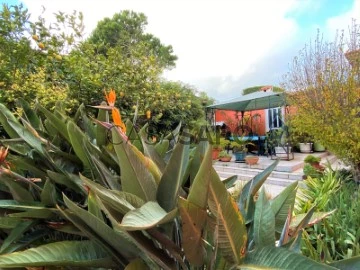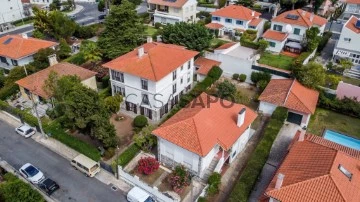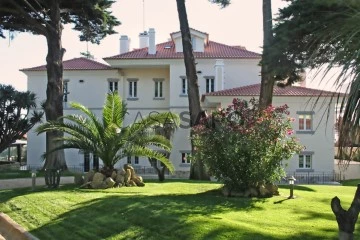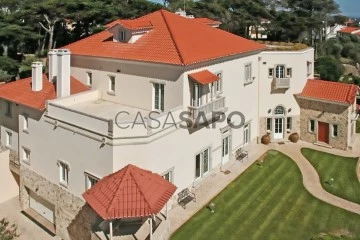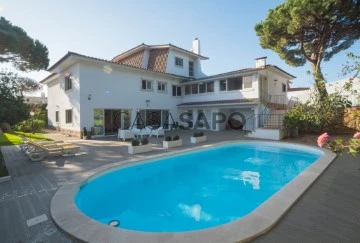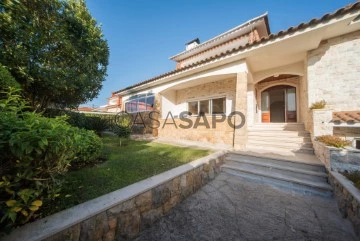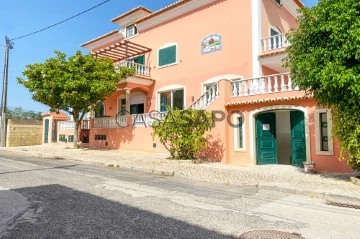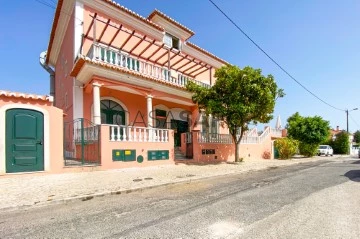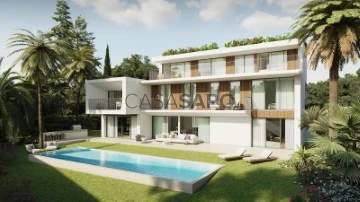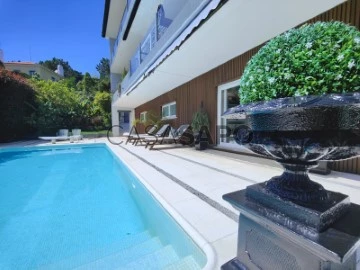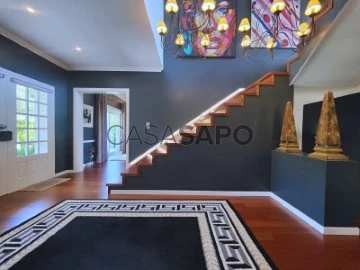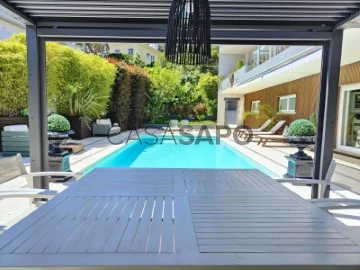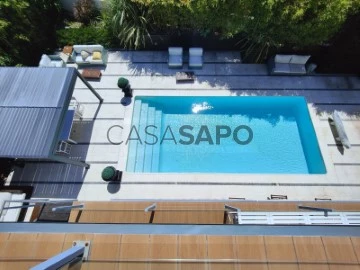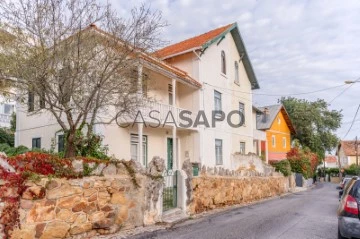Houses
6+
Price
More filters
25 Houses 6 or more Bedrooms Used, in Cascais, near Hospital
Order by
Relevance
Detached House 8 Bedrooms
Carcavelos e Parede, Cascais, Distrito de Lisboa
Used · 280m²
With Garage
buy
2.690.000 €
Exquisite 6 bedroom villa + 2 bedroom annex in Parede.
This luxurious property is spread over three floors with plenty of natural light, and includes an extensive garden with beautiful landscaping and a swimming pool. Located just 400 meters from Parede beach and 900 meters from the centre of Parede, this villa offers the perfect combination of privacy and convenience.
Property Highlights:
. 400m from Parede beach and 900m from the centre of Parede
. Located in a prime and quiet area of villas
. Sea view from the 1st floor
. Extensive garden with large lawns, trees and harmonious plants
Villa Features:
. Basement (166.50m2) with gym/lounge, two suites with private bathroom, cellar and storage room
. Ground floor (210.25m2) with living room, fully equipped kitchen, laundry, pantry, second living room, and barbecue area
. First floor (111.60m2) with four suites, each with private bathroom
Annex (75.10m2) with living room / kitchenette, two bedrooms and a bathroom
Additional features:
. Swimming Pool (45.75m2)
. Sauna (4.35m2) with shower (1.90m2) and bathroom (2m2)
. Animal shelters (3.55m2 and 3m2)
. Garage (31.30m2)
Parede offers a high quality of life with its stunning beaches, easy access to Lisbon’s city centre by train, and excellent international schools.
Contact us today for a visit!
This luxurious property is spread over three floors with plenty of natural light, and includes an extensive garden with beautiful landscaping and a swimming pool. Located just 400 meters from Parede beach and 900 meters from the centre of Parede, this villa offers the perfect combination of privacy and convenience.
Property Highlights:
. 400m from Parede beach and 900m from the centre of Parede
. Located in a prime and quiet area of villas
. Sea view from the 1st floor
. Extensive garden with large lawns, trees and harmonious plants
Villa Features:
. Basement (166.50m2) with gym/lounge, two suites with private bathroom, cellar and storage room
. Ground floor (210.25m2) with living room, fully equipped kitchen, laundry, pantry, second living room, and barbecue area
. First floor (111.60m2) with four suites, each with private bathroom
Annex (75.10m2) with living room / kitchenette, two bedrooms and a bathroom
Additional features:
. Swimming Pool (45.75m2)
. Sauna (4.35m2) with shower (1.90m2) and bathroom (2m2)
. Animal shelters (3.55m2 and 3m2)
. Garage (31.30m2)
Parede offers a high quality of life with its stunning beaches, easy access to Lisbon’s city centre by train, and excellent international schools.
Contact us today for a visit!
Contact
Detached House 7 Bedrooms
Cascais, Cascais e Estoril, Distrito de Lisboa
Used · 250m²
With Garage
buy
3.900.000 €
Excellent 7 bedroom villa, located in the centre of Cascais, close to all facilities!
It is a house with old architecture, worked ceilings, high ceilings, stained glass windows, porches, with a traditional charm!
Despite its centrality, its high walls protect a 600m2 garden, flowery and very well cared for.
Potential as an investment: hostel, boutique hotel, senior residence.
Indoor distribution:
The exterior staircase gives access to the entrance of the house protected by a porch.
First floor - Large hall, living room, dining room, office, guest bathroom and pantry/storage with small window, The kitchen and living room are served by a balcony with access to the garden.
The first floor consists of three generously sized bedrooms, a bathroom and a connecting suite with another bedroom which can serve as a closet. The suite and two bedrooms have a terrace.
The ground floor, with natural light, was transformed into a multipurpose space with an atelier, kitchen, two bathrooms, storage rooms and two living rooms/bedrooms. It communicates with the interior of the house and also has an independent entrance through a porch, now closed.
It has uncovered parking for three cars in the garden. The badge for residents can be requested, for free parking outside.
The property underwent renovations in 2004 and 2020, and care was taken to respect and value its original features.
Private Luxury Real Estate is a consultancy specialised in the marketing of luxury real estate in the premium areas of Portugal.
We provide a distinguished service of excellence, always bearing in mind that, behind every real estate transaction, there is a person or a family.
The company intends to act in the best interest of its clients, offering discretion, expertise and professionalism, in order to establish lasting relationships with them.
Maximum customer satisfaction is a vital point for the success of Private Luxury Real Estate.
CASCAIS
It was born as a fishing village, but nowadays it is the terraces, restaurants and shops that enliven the bay and the historic centre.
A first tour will serve to feel the connection to the sea and the relaxed spirit of those who live in Cascais.
It is a house with old architecture, worked ceilings, high ceilings, stained glass windows, porches, with a traditional charm!
Despite its centrality, its high walls protect a 600m2 garden, flowery and very well cared for.
Potential as an investment: hostel, boutique hotel, senior residence.
Indoor distribution:
The exterior staircase gives access to the entrance of the house protected by a porch.
First floor - Large hall, living room, dining room, office, guest bathroom and pantry/storage with small window, The kitchen and living room are served by a balcony with access to the garden.
The first floor consists of three generously sized bedrooms, a bathroom and a connecting suite with another bedroom which can serve as a closet. The suite and two bedrooms have a terrace.
The ground floor, with natural light, was transformed into a multipurpose space with an atelier, kitchen, two bathrooms, storage rooms and two living rooms/bedrooms. It communicates with the interior of the house and also has an independent entrance through a porch, now closed.
It has uncovered parking for three cars in the garden. The badge for residents can be requested, for free parking outside.
The property underwent renovations in 2004 and 2020, and care was taken to respect and value its original features.
Private Luxury Real Estate is a consultancy specialised in the marketing of luxury real estate in the premium areas of Portugal.
We provide a distinguished service of excellence, always bearing in mind that, behind every real estate transaction, there is a person or a family.
The company intends to act in the best interest of its clients, offering discretion, expertise and professionalism, in order to establish lasting relationships with them.
Maximum customer satisfaction is a vital point for the success of Private Luxury Real Estate.
CASCAIS
It was born as a fishing village, but nowadays it is the terraces, restaurants and shops that enliven the bay and the historic centre.
A first tour will serve to feel the connection to the sea and the relaxed spirit of those who live in Cascais.
Contact
House 6 Bedrooms +2
Birre, Cascais e Estoril, Distrito de Lisboa
Used · 320m²
With Garage
buy
2.990.000 €
6+2 Bedroom Villa of traditional architecture with swimming pool, lawned garden and finishes of superior quality, inserted in plot of land with 833m2, in a prestigious quiet and residential area of Cascais.
Main Areas:
Floor 0
. Entrance hall 16m2
. Office 13m2
. Living room 45m2 with direct access to the lounge area, garden, swimming pool and jacuzzi 85m2
. Dining room 20m2
. Bar 20m2
. Kitchen 25m2 with peninsula
. Pantry 3m2
. Laundry 11m2
. Maid’s suite 12m2 with built-in wardrobe and toilet
. Social toilet 2m2
. Suite 21m2 with built-in closet and toilet
. Suite 24m2 with built-in closet and toilet
Floor 1
. Master Suite 40m2 with walk-in closet, toilet with bathtub and shower and area
. Suite 26m2 with built-in closet and toilet
Floor -1
. Living room 47m2
. Room 12m2
. Wc 5m2
. Storage 8m2
. House of Machines 8m2
. Garage 24m2 with parking space for 1 car and 2 cars outside
Equipped with barbecue, air conditioning, two fireplaces and double glazing.
Located 4 minutes from Quinta da Marinha Golf Course, 5 minutes from quinta da Marinha ehipic center, 7 minutes from Guincho beach, 15 minutes from the historic center of Sintra and 35 minutes from Lisbon Airport. This stunning villa is located in one of the most prestigious areas of Cascais, in a residential and safe area, close to international schools, restaurants, leisure areas, commerce and services.
INSIDE LIVING operates in the luxury housing and real estate investment market. Our team offers a diverse range of excellent services to our clients, such as investor support services, ensuring full accompaniment in the selection, purchase, sale or rental of properties, architectural design, interior design, banking and concierge services throughout the process.
Main Areas:
Floor 0
. Entrance hall 16m2
. Office 13m2
. Living room 45m2 with direct access to the lounge area, garden, swimming pool and jacuzzi 85m2
. Dining room 20m2
. Bar 20m2
. Kitchen 25m2 with peninsula
. Pantry 3m2
. Laundry 11m2
. Maid’s suite 12m2 with built-in wardrobe and toilet
. Social toilet 2m2
. Suite 21m2 with built-in closet and toilet
. Suite 24m2 with built-in closet and toilet
Floor 1
. Master Suite 40m2 with walk-in closet, toilet with bathtub and shower and area
. Suite 26m2 with built-in closet and toilet
Floor -1
. Living room 47m2
. Room 12m2
. Wc 5m2
. Storage 8m2
. House of Machines 8m2
. Garage 24m2 with parking space for 1 car and 2 cars outside
Equipped with barbecue, air conditioning, two fireplaces and double glazing.
Located 4 minutes from Quinta da Marinha Golf Course, 5 minutes from quinta da Marinha ehipic center, 7 minutes from Guincho beach, 15 minutes from the historic center of Sintra and 35 minutes from Lisbon Airport. This stunning villa is located in one of the most prestigious areas of Cascais, in a residential and safe area, close to international schools, restaurants, leisure areas, commerce and services.
INSIDE LIVING operates in the luxury housing and real estate investment market. Our team offers a diverse range of excellent services to our clients, such as investor support services, ensuring full accompaniment in the selection, purchase, sale or rental of properties, architectural design, interior design, banking and concierge services throughout the process.
Contact
House 8 Bedrooms
Estoril, Cascais e Estoril, Distrito de Lisboa
Used · 717m²
With Garage
buy
3.250.000 €
Luxury 8 bedroom villa, in Estoril, with pool and close to the beach,
Having been completely recently conceptualised, it has a land with a privileged location, next to the beach. With its 950m2 of area, it provides you with a fantastic centrality, which allows you to have everything just a few steps away, involving you with the Glamor of the area where it is located.
Floor 0
Fully independent floor, consisting of a living room with 20m2 and a dining room with 15, overlooking the garden to the front of the house. The 18m2 kitchen is fully equipped with hob, oven, extractor fan, fridge and dishwasher. There is also a technical area, which gives access to the upper garden.
On this level, there are also two bedrooms with wardrobes, supported by a full bathroom, with 8m2.
This part of the house is ideal for guests, friends, family or older children, in order to be more independent.
Ground floor, to the garden and at the same time, the ground floor to the front of the house,
A kitchen with an area of 30m2 located on the main floor of the house, lacquered in dark grey, offers a central island, where the work area is located, consisting of induction hob and electric grill. There is also an open space room for faster meals, to make everyday life more practical and comfortable. This room has access to a terrace with 20 m2, access to the dining room, overlooking the garden.
We pass through the hallway, where the bathroom is located, fully complete and with extremely tasteful finishing materials. As we walk through this corridor, it has as its grand finale a wide view over the garden and pool, where it is in perfect harmony with the living room, composed of three distinct environments and endowed with total privacy. The environments were designed, including the living room, reading area and creativity area, being harmoniously interconnected between them.
On this same floor, access to the terraces and garden, sheltered at the back of the house and with exotic and lush vegetation.
Floor 1
A central staircase, with a bold design finish, leads to the ground floor. It reaches the most private and familiar floor of the house, where the Master Suite is located, with 43m2 of area. You pass through the walking closet, with 15m2, which gives access, on one side, to the bedroom, with 18m2, and to the bathroom with 10m2. The areas are extremely spacious and above all provide impeccable comfort.
This floor also provides you with another suite, with 17 m2, with 4m2 of bathroom, which is accessed through the wardrobe. In the continuity of this suite and towards the access staircase to the attic, there are also two bedrooms, supported by a shared full bathroom.
Loft
Any child’s dream, where the floor is made of treated pine, in an open space. It has approximately 30m2 and a guest toilet.
Floor -1
There is a fully independent flat, consisting of kitchen, with 15m2 and is open to the living room, fully equipped.
Two bedrooms with wardrobes, supported by a full bathroom and a terrace that is accessed through the rooms mentioned above.
The garage with approximately 150m2, tiled, allows the parking of 8 cars, bicycles, with numerous storage spaces, accessible independently, through the outdoor terrace or from the garden.
As finishes, the floor stands out the treated pine on the ground floor, as on the 1st floor and attic, and ceramics in the two adjacent apartments.
The lacquered white doors and wardrobes of the same colour and equal treatment, make up the carpentry, contributing to the uniformity of the property.
The colours used in the paintings and the materials used in the bathrooms, allow a sophisticated game of decoration and at the same time allow you to receive any type of furniture.
The investment in state-of-the-art air conditioning equipment, both in terms of air conditioning and central heating, gives very pleasant comfort to all rooms.
We look forward to your visit.
-----
Private Luxury Real Estate is a consultancy specialised in the marketing of luxury real estate in the premium areas of Portugal.
We provide a distinguished service of excellence, always bearing in mind that, behind every real estate transaction, there is a person or a family.
The company intends to act in the best interest of its clients, offering discretion, expertise and professionalism, in order to establish lasting relationships with them.
Maximum customer satisfaction is a vital point for the success of Private Luxury Real Estate.
Having been completely recently conceptualised, it has a land with a privileged location, next to the beach. With its 950m2 of area, it provides you with a fantastic centrality, which allows you to have everything just a few steps away, involving you with the Glamor of the area where it is located.
Floor 0
Fully independent floor, consisting of a living room with 20m2 and a dining room with 15, overlooking the garden to the front of the house. The 18m2 kitchen is fully equipped with hob, oven, extractor fan, fridge and dishwasher. There is also a technical area, which gives access to the upper garden.
On this level, there are also two bedrooms with wardrobes, supported by a full bathroom, with 8m2.
This part of the house is ideal for guests, friends, family or older children, in order to be more independent.
Ground floor, to the garden and at the same time, the ground floor to the front of the house,
A kitchen with an area of 30m2 located on the main floor of the house, lacquered in dark grey, offers a central island, where the work area is located, consisting of induction hob and electric grill. There is also an open space room for faster meals, to make everyday life more practical and comfortable. This room has access to a terrace with 20 m2, access to the dining room, overlooking the garden.
We pass through the hallway, where the bathroom is located, fully complete and with extremely tasteful finishing materials. As we walk through this corridor, it has as its grand finale a wide view over the garden and pool, where it is in perfect harmony with the living room, composed of three distinct environments and endowed with total privacy. The environments were designed, including the living room, reading area and creativity area, being harmoniously interconnected between them.
On this same floor, access to the terraces and garden, sheltered at the back of the house and with exotic and lush vegetation.
Floor 1
A central staircase, with a bold design finish, leads to the ground floor. It reaches the most private and familiar floor of the house, where the Master Suite is located, with 43m2 of area. You pass through the walking closet, with 15m2, which gives access, on one side, to the bedroom, with 18m2, and to the bathroom with 10m2. The areas are extremely spacious and above all provide impeccable comfort.
This floor also provides you with another suite, with 17 m2, with 4m2 of bathroom, which is accessed through the wardrobe. In the continuity of this suite and towards the access staircase to the attic, there are also two bedrooms, supported by a shared full bathroom.
Loft
Any child’s dream, where the floor is made of treated pine, in an open space. It has approximately 30m2 and a guest toilet.
Floor -1
There is a fully independent flat, consisting of kitchen, with 15m2 and is open to the living room, fully equipped.
Two bedrooms with wardrobes, supported by a full bathroom and a terrace that is accessed through the rooms mentioned above.
The garage with approximately 150m2, tiled, allows the parking of 8 cars, bicycles, with numerous storage spaces, accessible independently, through the outdoor terrace or from the garden.
As finishes, the floor stands out the treated pine on the ground floor, as on the 1st floor and attic, and ceramics in the two adjacent apartments.
The lacquered white doors and wardrobes of the same colour and equal treatment, make up the carpentry, contributing to the uniformity of the property.
The colours used in the paintings and the materials used in the bathrooms, allow a sophisticated game of decoration and at the same time allow you to receive any type of furniture.
The investment in state-of-the-art air conditioning equipment, both in terms of air conditioning and central heating, gives very pleasant comfort to all rooms.
We look forward to your visit.
-----
Private Luxury Real Estate is a consultancy specialised in the marketing of luxury real estate in the premium areas of Portugal.
We provide a distinguished service of excellence, always bearing in mind that, behind every real estate transaction, there is a person or a family.
The company intends to act in the best interest of its clients, offering discretion, expertise and professionalism, in order to establish lasting relationships with them.
Maximum customer satisfaction is a vital point for the success of Private Luxury Real Estate.
Contact
House 6 Bedrooms
Cascais e Estoril, Distrito de Lisboa
Used · 275m²
With Garage
buy
1.700.000 €
Villa in Birre for renovation, inserted in a 1683 sqm lot, in a very quiet area, being composed by:
Ground Floor:
- Ample entry hall
- Kitchen with pantry with a service door and access to the exterior
- Dining room
- Living room with fireplace
- Office
- Multipurpose room with access to the living room
- Social bathroom
First Floor:
- Four large dimensioned suites with very generous areas
- Two bedrooms
- Bathroom to support the two bedrooms
It is a villa that requires some renovation but with a very good layout, in which all areas are ample and overlook the garden.
Outside, the garden has an extensive green area, an artesian borehole, provides plenty of privacy and includes a garage for two cars.
It is located close to local business, supermarkets, national and international schools and offers very easy access to the A5 motorway to Lisbon.
Birre is a prominent location that combines residential charm with proximity to services and attractions. Its convenient location and elegant atmosphere make it a popular choice for those who intend to live in a quiet environment, yet close to all the advantages that the Cascais region has to offer.
Porta da Frente Christie’s is a real estate agency that has been operating in the market for more than two decades. Its focus lays on the highest quality houses and developments, not only in the selling market, but also in the renting market. The company was elected by the prestigious brand Christie’s - one of the most reputable auctioneers, Art institutions and Real Estate of the world - to be represented in Portugal, in the areas of Lisbon, Cascais, Oeiras, Sintra and Alentejo. The main purpose of Porta da Frente Christie’s is to offer a top-notch service to our customers.
Ground Floor:
- Ample entry hall
- Kitchen with pantry with a service door and access to the exterior
- Dining room
- Living room with fireplace
- Office
- Multipurpose room with access to the living room
- Social bathroom
First Floor:
- Four large dimensioned suites with very generous areas
- Two bedrooms
- Bathroom to support the two bedrooms
It is a villa that requires some renovation but with a very good layout, in which all areas are ample and overlook the garden.
Outside, the garden has an extensive green area, an artesian borehole, provides plenty of privacy and includes a garage for two cars.
It is located close to local business, supermarkets, national and international schools and offers very easy access to the A5 motorway to Lisbon.
Birre is a prominent location that combines residential charm with proximity to services and attractions. Its convenient location and elegant atmosphere make it a popular choice for those who intend to live in a quiet environment, yet close to all the advantages that the Cascais region has to offer.
Porta da Frente Christie’s is a real estate agency that has been operating in the market for more than two decades. Its focus lays on the highest quality houses and developments, not only in the selling market, but also in the renting market. The company was elected by the prestigious brand Christie’s - one of the most reputable auctioneers, Art institutions and Real Estate of the world - to be represented in Portugal, in the areas of Lisbon, Cascais, Oeiras, Sintra and Alentejo. The main purpose of Porta da Frente Christie’s is to offer a top-notch service to our customers.
Contact
House 6 Bedrooms
Quinta Patino, Alcabideche, Cascais, Distrito de Lisboa
Used · 779m²
With Garage
buy
6.950.000 €
Luxurious 6 bedroom villa with lawn garden, lounge area and pool inserted in plot of land with 2.245m2, located in Quinta Patiño, one of the most exclusive and prestigious condominiums in Portugal, with 24/7 security and golf courses.
This luxury villa is located in a prime area of Estoril, known for its cozy, safe environment.
The Villa is near to the international schools (TASIS and Carlucci), banks, pharmacy, gym, shopping and leisure areas. Located just 8 minutes from the Estoril Cassino and the best beaches of Cascais, 12 minutes from the Cascais Marina,15 minutes from the centre of Sintra and 30 minutes from Lisbon Airport.
Main Areas:
Floor 0
. Entrance hall 36m2 with double height ceiling
. Living and dining room 90m2 with fireplace with wood burning stove, view to the garden and pool
. Covered lounge area 92m2 with fireplace
. Kitchen 26m2 with pantry
. Laundry Room 5m2
. Bathroom 3m2
. Storage area 5m2
. Office 15m2 with direct access to the lounge area and garden view
. Bedroom 15m2 with built-in wardrobe with access to the lounge area
. Wc 7m2
Floor 1
. Mezzanine 11m2
. Living room 20m2
. Master Suite 48m2 with three walk-in closets and complete bathroom with balcony
. Suite 37m2 with walk-in closet, bathroom, 6m2 balcony and 18m2 terrace
Floor -1
. Hall 38m2
. Suite 15m2 with built-in wardrobe and bathroom
. Wc 7m2
. Office 31m2 with climatized wine cellar 5m2
. Storage area 5m2
. Engine room 26m2
Garage 155m2 with parking space for 5 cars.
Covered outdoor parking space for 1 car.
Villa equipped with central heating, air conditioning, bathrooms covered in natural stone, alarm system/CCTV, swimming pool, toilets signed by Starck from Duravit and electric car charger.
INSIDE LIVING operates in the luxury housing and real estate investment market. Our team offers a diverse range of excellent services to our clients, such as investor support services, ensuring full accompaniment in the selection, purchase, sale or rental of properties, architectural design, interior design, banking and concierge services throughout the process.
This luxury villa is located in a prime area of Estoril, known for its cozy, safe environment.
The Villa is near to the international schools (TASIS and Carlucci), banks, pharmacy, gym, shopping and leisure areas. Located just 8 minutes from the Estoril Cassino and the best beaches of Cascais, 12 minutes from the Cascais Marina,15 minutes from the centre of Sintra and 30 minutes from Lisbon Airport.
Main Areas:
Floor 0
. Entrance hall 36m2 with double height ceiling
. Living and dining room 90m2 with fireplace with wood burning stove, view to the garden and pool
. Covered lounge area 92m2 with fireplace
. Kitchen 26m2 with pantry
. Laundry Room 5m2
. Bathroom 3m2
. Storage area 5m2
. Office 15m2 with direct access to the lounge area and garden view
. Bedroom 15m2 with built-in wardrobe with access to the lounge area
. Wc 7m2
Floor 1
. Mezzanine 11m2
. Living room 20m2
. Master Suite 48m2 with three walk-in closets and complete bathroom with balcony
. Suite 37m2 with walk-in closet, bathroom, 6m2 balcony and 18m2 terrace
Floor -1
. Hall 38m2
. Suite 15m2 with built-in wardrobe and bathroom
. Wc 7m2
. Office 31m2 with climatized wine cellar 5m2
. Storage area 5m2
. Engine room 26m2
Garage 155m2 with parking space for 5 cars.
Covered outdoor parking space for 1 car.
Villa equipped with central heating, air conditioning, bathrooms covered in natural stone, alarm system/CCTV, swimming pool, toilets signed by Starck from Duravit and electric car charger.
INSIDE LIVING operates in the luxury housing and real estate investment market. Our team offers a diverse range of excellent services to our clients, such as investor support services, ensuring full accompaniment in the selection, purchase, sale or rental of properties, architectural design, interior design, banking and concierge services throughout the process.
Contact
Detached House 6 Bedrooms
Cascais e Estoril, Distrito de Lisboa
Used · 438m²
View Sea
buy
3.990.000 €
Charming villa from the beginning of the century, totally renewed, with original façade and high ceiling, characteristic of that period, provides an amazing inside luminosity and large rooms. With an excellent final outfitting that intends to address the present time comfort requirements. It is located in the heart of Estoril, with sea view and Estoril view, garden and swimming pool. This villa, with a 546 sqm lot and a 396 sqm building area, is distributed in 3 floors and composed by: central floor, 8+22 sqm hallway, an ample 43 sqm living room, access to a charming bow window 11 sqm winter room and balcony, 43 sqm dining room, a large 21 sqm kitchen, totally fitted, with dining area, pantry and social bathroom. On the first floor there is a large 12 sqm hallway, two 18 and 23 sqm suites, a 27 sqm master suite with a dazzling closet and a 15 sqm room/office. On the ground floor, a 28 sqm living room, with access to a 33 sqm terrace, garden and swimming pool, a 27 sqm cinema and games room, with access to a 6 sqm balcony, social bathroom of the outdoor area, laundry room and a 15 sqm suite with bathroom and laundry room. The perfect place for who wants to live in the heart of Estoril, with the possibility of walking to all sort of services, bars, restaurants, cultural offerings and beach. Despite being located in a central area, quietness is ensured in this residential area with quick and easy access to golf and tennis courts and to the A5, and it is just 30 minutes away from the Lisbon airport.
Contact
Detached House 6 Bedrooms
Cascais e Estoril, Distrito de Lisboa
Used · 340m²
buy
3.800.000 €
Fantastic 6 bedroom villa in the centre of Cascais
Investment opportunity in the heart of Cascais, just a 2-minute walk from the train station, stunning beaches and the charming historic centre of Cascais.
This property stands out for its large plot of 1495m², offering vast potential for transformation and valorisation.
The house has a constructed area of approximately 340m² and is in need of total refurbishment, ideal for those looking to create a unique and personalised space. With excellent sun exposure, the villa has plenty of light and privacy.
The 6-bedroom villa offers comfort and privacy for the whole family.
Its two living rooms offer generous spaces, perfect for receiving guests or relaxing with the family.
Cosy garden with swimming pool and barbecue area, perfect for cooling off during the summer months and for moments of leisure with friends and family.
This villa is ideal for those looking to make a life on foot, with easy access to all the amenities Cascais has to offer, including shops, restaurants, schools and cultural activities.
With its unrivalled potential and privileged location, this house is an unmissable opportunity for those looking to invest in Cascais and create an exclusive dream home.
Cascais is a Portuguese town known for its bay of beaches, commerce and cosmopolitanism. Considered the most sophisticated destination in the Lisbon region, the palaces and refined elegance of all the buildings reign supreme. With the sea at its feet, Cascais can boast 7 golf courses, a casino, a marina and countless leisure facilities. 30 minutes from Lisbon and the international airport.
Porta da Frente Christie’s is a real estate agency that has been working in the market for over two decades, focusing on the best properties and developments, both for sale and for rent. The company was selected by the prestigious Christie’s International Real Estate brand to represent Portugal in the Lisbon, Cascais, Oeiras and Alentejo areas. The main mission of Porta da Frente Christie’s is to provide an excellent service to all our clients.
Investment opportunity in the heart of Cascais, just a 2-minute walk from the train station, stunning beaches and the charming historic centre of Cascais.
This property stands out for its large plot of 1495m², offering vast potential for transformation and valorisation.
The house has a constructed area of approximately 340m² and is in need of total refurbishment, ideal for those looking to create a unique and personalised space. With excellent sun exposure, the villa has plenty of light and privacy.
The 6-bedroom villa offers comfort and privacy for the whole family.
Its two living rooms offer generous spaces, perfect for receiving guests or relaxing with the family.
Cosy garden with swimming pool and barbecue area, perfect for cooling off during the summer months and for moments of leisure with friends and family.
This villa is ideal for those looking to make a life on foot, with easy access to all the amenities Cascais has to offer, including shops, restaurants, schools and cultural activities.
With its unrivalled potential and privileged location, this house is an unmissable opportunity for those looking to invest in Cascais and create an exclusive dream home.
Cascais is a Portuguese town known for its bay of beaches, commerce and cosmopolitanism. Considered the most sophisticated destination in the Lisbon region, the palaces and refined elegance of all the buildings reign supreme. With the sea at its feet, Cascais can boast 7 golf courses, a casino, a marina and countless leisure facilities. 30 minutes from Lisbon and the international airport.
Porta da Frente Christie’s is a real estate agency that has been working in the market for over two decades, focusing on the best properties and developments, both for sale and for rent. The company was selected by the prestigious Christie’s International Real Estate brand to represent Portugal in the Lisbon, Cascais, Oeiras and Alentejo areas. The main mission of Porta da Frente Christie’s is to provide an excellent service to all our clients.
Contact
House 7 Bedrooms
São Domingos de Rana, Cascais, Distrito de Lisboa
Used · 269m²
With Garage
buy
690.000 €
Excellent 7 bedroom villa, for sale in Zambujal, S. Domingos de Rana
The 3-storey villa has 269 m2, and is distributed as follows:
Floor 0:
Hall
Fully equipped kitchen with laundry area
Living and dining room with fireplace and access to outdoor space
2 Bathrooms
2 Bedrooms
3 Suites
Floor 1:
Living room and kitchen in open-space with sea view
2 Suites
Independent access to the garden
Bedrooms with built-in closets on floor 0 and 2
Outdoor space:
Garden
Swimming pool
Excellent barbecue area for socialising
Garage for 2 cars
Collection
The villa is equipped with air conditioning, solar thermal system with installed panels, wall-mounted gas boiler and water radiators.
House in need of repairs/renovation and with high potential.
Close to shops, transport and, just a few minutes from the main accesses that connect Cascais to Lisbon.
For additional information and to schedule visits, call:
+ (phone hidden) Inês.
The 3-storey villa has 269 m2, and is distributed as follows:
Floor 0:
Hall
Fully equipped kitchen with laundry area
Living and dining room with fireplace and access to outdoor space
2 Bathrooms
2 Bedrooms
3 Suites
Floor 1:
Living room and kitchen in open-space with sea view
2 Suites
Independent access to the garden
Bedrooms with built-in closets on floor 0 and 2
Outdoor space:
Garden
Swimming pool
Excellent barbecue area for socialising
Garage for 2 cars
Collection
The villa is equipped with air conditioning, solar thermal system with installed panels, wall-mounted gas boiler and water radiators.
House in need of repairs/renovation and with high potential.
Close to shops, transport and, just a few minutes from the main accesses that connect Cascais to Lisbon.
For additional information and to schedule visits, call:
+ (phone hidden) Inês.
Contact
Detached House 7 Bedrooms
Parede, Carcavelos e Parede, Cascais, Distrito de Lisboa
Used · 245m²
With Garage
buy
1.850.000 €
T7 Villa with swimming pool in Parede, Cascais.
It is in the neighborhood of Santa Teresinha na Parede, that we find this beautiful villa.
A few minutes from the center of Parede, where you will find all kinds of commerce and services, with the train station less than 500m as well as the beaches of the Cascais line.
Inserted in a plot with 890m2, with swimming pool, this villa is distributed over two floors.
On the ground floor, we find the room with lots of light, large windows through which you can access the garden and swimming pool. It also has three bedrooms with very generous areas, and a full bathroom.
The kitchen is fully equipped, with laundry area and access to the garden, also has a staff room served by a bathroom.
Already on the first floor, where access is through an independent entrance, has a living room with about 30m2, kitchen also equipped, and three more bedrooms.
Having a completely independent entrance, this floor is currently rented until the end of October.
The garden of the villa is quite green complete with automatic watering and outdoor lighting, the pool has a support house.
The garage has automatic gates and space for two cars.
All the windows of the villa are in double glazing, and the floor in original wooden clubs.
Come and see this villa, do not miss the opportunity of an excellent investment.
It is in the neighborhood of Santa Teresinha na Parede, that we find this beautiful villa.
A few minutes from the center of Parede, where you will find all kinds of commerce and services, with the train station less than 500m as well as the beaches of the Cascais line.
Inserted in a plot with 890m2, with swimming pool, this villa is distributed over two floors.
On the ground floor, we find the room with lots of light, large windows through which you can access the garden and swimming pool. It also has three bedrooms with very generous areas, and a full bathroom.
The kitchen is fully equipped, with laundry area and access to the garden, also has a staff room served by a bathroom.
Already on the first floor, where access is through an independent entrance, has a living room with about 30m2, kitchen also equipped, and three more bedrooms.
Having a completely independent entrance, this floor is currently rented until the end of October.
The garden of the villa is quite green complete with automatic watering and outdoor lighting, the pool has a support house.
The garage has automatic gates and space for two cars.
All the windows of the villa are in double glazing, and the floor in original wooden clubs.
Come and see this villa, do not miss the opportunity of an excellent investment.
Contact
House 7 Bedrooms
Monte Estoril, Cascais e Estoril, Distrito de Lisboa
Used · 400m²
With Garage
rent
8.500 €
’Art Deco’ mansion that was selected (in a publication of the town Hall of Cascais) as one of the most beautiful and emblematic chalets of the municipality. The mansion is composed in the following way: Ground Floor-Hall (20 m2), halls (approx. 80 m2), living room, dining room, kitchen with pantry and 1 suite (room w/20m2 + WC).
First Floor - Hall, 3 bedrooms, 2 bathrooms, 1 bedroom wardrobe, 1 large terrace (50 m2 aprox) with barbecue.
Floor 0 (corresponds to a ground floor) with Windows and independent entrance - Hall, 4 bedrooms, 1 lounge, bathroom.
1 Collection and storage
Parking for 2 cars (with roofer) and central heating.
Garden with pool.
First Floor - Hall, 3 bedrooms, 2 bathrooms, 1 bedroom wardrobe, 1 large terrace (50 m2 aprox) with barbecue.
Floor 0 (corresponds to a ground floor) with Windows and independent entrance - Hall, 4 bedrooms, 1 lounge, bathroom.
1 Collection and storage
Parking for 2 cars (with roofer) and central heating.
Garden with pool.
Contact
House 7 Bedrooms
Cascais, Cascais e Estoril, Distrito de Lisboa
Used · 450m²
With Garage
buy
1.640.000 €
7 bedroom villa for sale in Cascais, with large garden and garage, located in a quiet street with only villas, a 10-minute walk from the train station and the beaches of Cascais, with excellent access to the waterfront and the A5 motorway.
The villa, spread over 3 floors, is currently divided into 2 apartments, one of them duplex, with independent entrances.
Floor 0: Living room with fireplace, Suite, Bedroom / office, Kitchen, Wc, Hall, Wine cellar and pantry;
1st floor: Living room with fireplace, 2 suites, bedroom/office, bathroom;
2nd floor: Living room with fireplace, 2 suites, kitchen, bathroom, hall;
Garage for 1 car and parking for 2 or 3 more cars.
Next to the garage, there is an annex that can be used for 1 more flat.
House with great potential, with the possibility of being transformed into a small condominium.
Located 15 minutes walking distance from the centre of Cascais, the Auchan supermarket and the seawall/beaches and train station and all the restaurants and commerce and services in the centre of Cascais. Close to Colégio Amor de Deus (walking distance), St. John’s College, Cascais Hospital and 30 minutes from Lisbon Airport.
The villa, spread over 3 floors, is currently divided into 2 apartments, one of them duplex, with independent entrances.
Floor 0: Living room with fireplace, Suite, Bedroom / office, Kitchen, Wc, Hall, Wine cellar and pantry;
1st floor: Living room with fireplace, 2 suites, bedroom/office, bathroom;
2nd floor: Living room with fireplace, 2 suites, kitchen, bathroom, hall;
Garage for 1 car and parking for 2 or 3 more cars.
Next to the garage, there is an annex that can be used for 1 more flat.
House with great potential, with the possibility of being transformed into a small condominium.
Located 15 minutes walking distance from the centre of Cascais, the Auchan supermarket and the seawall/beaches and train station and all the restaurants and commerce and services in the centre of Cascais. Close to Colégio Amor de Deus (walking distance), St. John’s College, Cascais Hospital and 30 minutes from Lisbon Airport.
Contact
House 7 Bedrooms
Monte Estoril, Cascais e Estoril, Distrito de Lisboa
Used · 470m²
With Garage
rent
8.500 €
Palace with about 550 m2, with garden, swimming pool and great balcony on the 1st floor. Large windows and plenty of natural light.
Villa from the Art Nouveau period (1900’s) by an Award-winning architect at the time, garden with small pool and large balcony overlooking Monte Estoril and some sea views.
It consists of:
Ground floor: hall, lounge, living and dining room, kitchen with pantry and a suite;
1st floor: hall, three bedrooms, two bathrooms and a terrace of 50m²;
Floor 0 which corresponds to a ground floor and has a hall, lounge, four bedrooms and a bathroom
Garden with swimming pool and parking space for 2 cars, Patio with outdoor laundry area and storage room,
Plot with area approx. 600 m2
Located in the heart of Monte Estoril, next to the Jardim dos Passarinhos, 2 minutes walk from the Beach and the Paredão, the Monte Estoril Train Station, an area with street commerce (pastry shop, restaurants, supermarket, bank, pharmacy, schools).
It can be rented with or without furniture. Available September 1, 2024.
Villa from the Art Nouveau period (1900’s) by an Award-winning architect at the time, garden with small pool and large balcony overlooking Monte Estoril and some sea views.
It consists of:
Ground floor: hall, lounge, living and dining room, kitchen with pantry and a suite;
1st floor: hall, three bedrooms, two bathrooms and a terrace of 50m²;
Floor 0 which corresponds to a ground floor and has a hall, lounge, four bedrooms and a bathroom
Garden with swimming pool and parking space for 2 cars, Patio with outdoor laundry area and storage room,
Plot with area approx. 600 m2
Located in the heart of Monte Estoril, next to the Jardim dos Passarinhos, 2 minutes walk from the Beach and the Paredão, the Monte Estoril Train Station, an area with street commerce (pastry shop, restaurants, supermarket, bank, pharmacy, schools).
It can be rented with or without furniture. Available September 1, 2024.
Contact
House 8 Bedrooms
Bairro do Rosário (Cascais), Cascais e Estoril, Distrito de Lisboa
Used · 259m²
With Garage
rent
6.000 €
For rent Villa V8 (8 bedrooms) in the Neighborhood of Rosario in Cascais, next to the old bullring.
House of 3 floors, with garden and heated pool ready to live.
House transformed into GUEST HOUSE, fully remodeled in 2017, with air conditioning in all rooms, with eight bedrooms and 3 of them en suite, with possibility to transform the downstairs into a 2 bedroom apartment because it has two bedrooms, kitchen, living room and entrance Independent.
It has all tourist licenses so it can be rented for business (Guest House) or even for temporary rental (vacation) to those who interest you.
In the transport area, supermarkets, pharmacy, pastry shops, restaurants, hairdressers, guia house, just 5 minutes from Quinta da Marinha Golf, Gyms, beaches of guincho line and guincho beach, cascais train to Lisbon, etc.
More information do not hesitate to contact INVESTE Real Estate in Cascais!
House of 3 floors, with garden and heated pool ready to live.
House transformed into GUEST HOUSE, fully remodeled in 2017, with air conditioning in all rooms, with eight bedrooms and 3 of them en suite, with possibility to transform the downstairs into a 2 bedroom apartment because it has two bedrooms, kitchen, living room and entrance Independent.
It has all tourist licenses so it can be rented for business (Guest House) or even for temporary rental (vacation) to those who interest you.
In the transport area, supermarkets, pharmacy, pastry shops, restaurants, hairdressers, guia house, just 5 minutes from Quinta da Marinha Golf, Gyms, beaches of guincho line and guincho beach, cascais train to Lisbon, etc.
More information do not hesitate to contact INVESTE Real Estate in Cascais!
Contact
Detached House 7 Bedrooms
Murches, Alcabideche, Cascais, Distrito de Lisboa
Used · 301m²
With Garage
buy
720.000 €
Moradia T5 + 2 Unifamiliar isolada construída em 1980 com excelente exposição solar inserida num lote de terreno com 539m2 com jardim.
Ao nível do R/C e no exterior, a moradia é composta por um jardim com zona de lazer e refeições exterior e um anexo com churrasqueira interior, cozinha e sala, garagem para 2 carros, lavandaria, um T1 (sala, quarto e casa de banho completa ) com entrada independente. No R/C funciona ainda um consultório de dentista composto de consultório, sala de espera, wc social e laboratório.
O 1º andar é composto por 5 quartos (um em suite com closet), sala de estar com lareira/recuperador de calor e sala de jantar, cozinha com marquise e casa de banho completa.
O sotão é composto por um quarto, closet, casa de banho e uma zona de arrumos.
Devido à sua localização / características é um excelente investimento como espaço turístico e/ou casa de repouso.
Localizada junto de uma das principais vias de acesso a 10 minutos do centro de Cascais, Estoril e da praia do Guincho. A 5 minutos do Cascais Shopping, Hospital, Centro de Saúde e acesso a autoestrada A5 e A16. Perto de transportes e comercio.
Ao nível do R/C e no exterior, a moradia é composta por um jardim com zona de lazer e refeições exterior e um anexo com churrasqueira interior, cozinha e sala, garagem para 2 carros, lavandaria, um T1 (sala, quarto e casa de banho completa ) com entrada independente. No R/C funciona ainda um consultório de dentista composto de consultório, sala de espera, wc social e laboratório.
O 1º andar é composto por 5 quartos (um em suite com closet), sala de estar com lareira/recuperador de calor e sala de jantar, cozinha com marquise e casa de banho completa.
O sotão é composto por um quarto, closet, casa de banho e uma zona de arrumos.
Devido à sua localização / características é um excelente investimento como espaço turístico e/ou casa de repouso.
Localizada junto de uma das principais vias de acesso a 10 minutos do centro de Cascais, Estoril e da praia do Guincho. A 5 minutos do Cascais Shopping, Hospital, Centro de Saúde e acesso a autoestrada A5 e A16. Perto de transportes e comercio.
Contact
House 7 Bedrooms +1
Cascais e Estoril, Distrito de Lisboa
Used · 504m²
With Garage
buy
1.640.000 €
This villa located in a cul-de-sac in Cascais, is located a 10-minute walk from the village centre and the CP train station that leads to the centre of Lisbon.
It has a construction area of 504m2, implantation of 204m2 and a plot of land of 578m2 is divided into 3 floors, ground floor, ground floor and first floor.
This villa can be rehabilitated into a huge house with large dimensions and infinite possibilities of bedrooms and living rooms, or it can be rehabilitated to 3 independent fractions, between T2 and T3. It has an implantation area of 204m2, which is the area of each of the floors, and the top floor (floor 2) has the possibility of becoming a duplex, or growing to a fourth floor since the house has an attic with a reinforced cement board floor.
The first and second floors have a large fireplace, the villa is facing south, with numerous shutters, it is a house from the 60’s of old design.
In front of the house there is a garden with about 200m2 and behind, the house has a patio with access to the kitchen on the ground floor. At the back, the villa also has an annex with an independent entrance that can be rehabilitated for whatever the future owner wants.
Floor 0: Entrance hall, Dining room, Toilet, Suite, Office, Kitchen, Pantry and Wine cellar.
Floor 1: Living room with fireplace, Suite, 2 Bedrooms and 1 Bathroom
Floor 2: Living room with fireplace, Suite, Bedroom, Bathroom and Kitchen,
Garage for 1 car and parking for 2 or 3 more cars.
Famous for its golden sandy beaches and crystal-clear Atlantic waters, Cascais is a charming coastal village located about 30 kilometres west of Lisbon in Portugal. Known for its natural beauty, rich history, and elegant atmosphere, Cascais combines the charm of a traditional Portuguese village with the sophistication of a high-end tourist destination.
The historic centre of Cascais is a maze of narrow streets and cobblestones, with old buildings painted in vibrant shades of blue, yellow, and white. This area is filled with boutiques, artisan shops, restaurants, and outdoor cafes, providing a welcoming and vibrant atmosphere.
The modern marina is a popular spot for boat and yacht lovers. In addition to being a haven for pleasure craft, the marina is also a meeting place for restaurants, bars, and shops.
The village is surrounded by stunning natural landscapes, including the Sintra-Cascais Natural Park, which offers hiking trails, panoramic views and a rich biodiversity., it also has several museums, such as the Condes de Castro Guimarães Museum, housed in a revivalist-style palace that houses a collection of art and antiques, and the Museum of the Sea, dedicated to the maritime history of the region. The Paula Rego House of Stories, designed by architect Eduardo Souto de Moura, is another important cultural point, dedicated to the work of the famous artist Paula Rego.
Cascais is therefore a destination that perfectly combines the sea, history, culture and leisure, being a popular place for both visitors and residents.
It has a construction area of 504m2, implantation of 204m2 and a plot of land of 578m2 is divided into 3 floors, ground floor, ground floor and first floor.
This villa can be rehabilitated into a huge house with large dimensions and infinite possibilities of bedrooms and living rooms, or it can be rehabilitated to 3 independent fractions, between T2 and T3. It has an implantation area of 204m2, which is the area of each of the floors, and the top floor (floor 2) has the possibility of becoming a duplex, or growing to a fourth floor since the house has an attic with a reinforced cement board floor.
The first and second floors have a large fireplace, the villa is facing south, with numerous shutters, it is a house from the 60’s of old design.
In front of the house there is a garden with about 200m2 and behind, the house has a patio with access to the kitchen on the ground floor. At the back, the villa also has an annex with an independent entrance that can be rehabilitated for whatever the future owner wants.
Floor 0: Entrance hall, Dining room, Toilet, Suite, Office, Kitchen, Pantry and Wine cellar.
Floor 1: Living room with fireplace, Suite, 2 Bedrooms and 1 Bathroom
Floor 2: Living room with fireplace, Suite, Bedroom, Bathroom and Kitchen,
Garage for 1 car and parking for 2 or 3 more cars.
Famous for its golden sandy beaches and crystal-clear Atlantic waters, Cascais is a charming coastal village located about 30 kilometres west of Lisbon in Portugal. Known for its natural beauty, rich history, and elegant atmosphere, Cascais combines the charm of a traditional Portuguese village with the sophistication of a high-end tourist destination.
The historic centre of Cascais is a maze of narrow streets and cobblestones, with old buildings painted in vibrant shades of blue, yellow, and white. This area is filled with boutiques, artisan shops, restaurants, and outdoor cafes, providing a welcoming and vibrant atmosphere.
The modern marina is a popular spot for boat and yacht lovers. In addition to being a haven for pleasure craft, the marina is also a meeting place for restaurants, bars, and shops.
The village is surrounded by stunning natural landscapes, including the Sintra-Cascais Natural Park, which offers hiking trails, panoramic views and a rich biodiversity., it also has several museums, such as the Condes de Castro Guimarães Museum, housed in a revivalist-style palace that houses a collection of art and antiques, and the Museum of the Sea, dedicated to the maritime history of the region. The Paula Rego House of Stories, designed by architect Eduardo Souto de Moura, is another important cultural point, dedicated to the work of the famous artist Paula Rego.
Cascais is therefore a destination that perfectly combines the sea, history, culture and leisure, being a popular place for both visitors and residents.
Contact
House 6 Bedrooms
São Pedro do Estoril (Estoril), Cascais e Estoril, Distrito de Lisboa
Used · 1,672m²
With Swimming Pool
buy
7.500.000 €
Chalet with 6 bedrooms dating from the early nineteenth century, fully restored in 2012, inserted in a 7.450m2 plot, keeping on the outside the original moth and presenting contemporary interiors of high quality and good taste, with technology and top functionalities.
Located a few meters from the sea and with a breathtaking view, the housing complex includes the main house that has, on the ground floor, a noble hall, dining room, living room, games room, office, kitchen, cellar and 2 bedrooms.
On the first floor we find 5 en-suite bedrooms and 2 offices.
The villa also features an indoor pool with waterfall, chapel, wine cellars and a ballroom / garage, with space for catering services, among many other facilities, all in a clean and distinct environment.
The outdoor space, scrupulously maintained and verdant, includes a pond, a small farm for animals, a garden with tree house and a kennel.
There is also a building, called Casa da Música, and another social space, next to the lake.
Located a few meters from the sea and with a breathtaking view, the housing complex includes the main house that has, on the ground floor, a noble hall, dining room, living room, games room, office, kitchen, cellar and 2 bedrooms.
On the first floor we find 5 en-suite bedrooms and 2 offices.
The villa also features an indoor pool with waterfall, chapel, wine cellars and a ballroom / garage, with space for catering services, among many other facilities, all in a clean and distinct environment.
The outdoor space, scrupulously maintained and verdant, includes a pond, a small farm for animals, a garden with tree house and a kennel.
There is also a building, called Casa da Música, and another social space, next to the lake.
Contact
House 7 Bedrooms
Cascais e Estoril, Distrito de Lisboa
Used · 310m²
buy
845.000 €
House in Galicia in Estoril with Garden.
House currently divided into 3 apartments in Galicia in São João do Estoril, municipality of Cascais, close to beaches, train to Cascais and Lisbon, schools, restaurants, supermarkets and all kinds of commerce and services.
With a gross construction area of approximately 310 m², the house is currently spread over three apartments, spread over the following floors:
Floor 0: Living room, a bathroom (toilet), a pantry and kitchen with balcony
Floor 1: Consisting of three bedrooms and a bathroom.
Floor 2: It can be used as a living room or bedroom, offering flexibility while also having a storage area.
Floor -1: This floor, with windows, has a living room with fireplace, kitchen, bedroom and bathroom (toilet).
Floor -2: Also with windows to the outside, it has a living room, kitchen, bedroom and bathroom (toilet).
The villa has great potential, both for own housing and for investment, given the possibility of being divided into several independent units.
For more information do not hesitate to contact us.
#investe #investerealestate #teresafrancodesousa #comprarcasa #cascais #viveremcascais
House currently divided into 3 apartments in Galicia in São João do Estoril, municipality of Cascais, close to beaches, train to Cascais and Lisbon, schools, restaurants, supermarkets and all kinds of commerce and services.
With a gross construction area of approximately 310 m², the house is currently spread over three apartments, spread over the following floors:
Floor 0: Living room, a bathroom (toilet), a pantry and kitchen with balcony
Floor 1: Consisting of three bedrooms and a bathroom.
Floor 2: It can be used as a living room or bedroom, offering flexibility while also having a storage area.
Floor -1: This floor, with windows, has a living room with fireplace, kitchen, bedroom and bathroom (toilet).
Floor -2: Also with windows to the outside, it has a living room, kitchen, bedroom and bathroom (toilet).
The villa has great potential, both for own housing and for investment, given the possibility of being divided into several independent units.
For more information do not hesitate to contact us.
#investe #investerealestate #teresafrancodesousa #comprarcasa #cascais #viveremcascais
Contact
Detached House 7 Bedrooms
Centro (Cascais), Cascais e Estoril, Distrito de Lisboa
Used · 250m²
View Sea
buy
3.100.000 €
Historic 7-bedroom house with unique features and a charm that evokes the period of its construction, located in the heart of Cascais, just a few metres from the sea.
Situated on a plot of over 590 m², it is divided into 3 floors as follows:
Main Floor - Entrance hall, living room with east-facing balcony, kitchen, dining room, office, pantry, and guest WC.
Upper Floor - 2 suites with complete bathrooms with bathtub and window, three bedrooms, one with a balcony, and a complete bathroom serving the bedrooms, with bathtub and window.
Lower Floor - Hall with independent entrance and windows overlooking the garden, 3 rooms, kitchen, bedroom, 2 bathrooms, storage area, and laundry.
It features high decorated ceilings, stained glass windows that fill the rooms with natural light, wooden interior shutters, and wooden flooring with wide planks, double-glazed windows.
Contact us for more information.
Energy Rating: D
Ref. SR_493-1
Situated on a plot of over 590 m², it is divided into 3 floors as follows:
Main Floor - Entrance hall, living room with east-facing balcony, kitchen, dining room, office, pantry, and guest WC.
Upper Floor - 2 suites with complete bathrooms with bathtub and window, three bedrooms, one with a balcony, and a complete bathroom serving the bedrooms, with bathtub and window.
Lower Floor - Hall with independent entrance and windows overlooking the garden, 3 rooms, kitchen, bedroom, 2 bathrooms, storage area, and laundry.
It features high decorated ceilings, stained glass windows that fill the rooms with natural light, wooden interior shutters, and wooden flooring with wide planks, double-glazed windows.
Contact us for more information.
Energy Rating: D
Ref. SR_493-1
Contact
Detached House 7 Bedrooms
Centro (Cascais), Cascais e Estoril, Distrito de Lisboa
Used · 250m²
View Sea
buy
3.900.000 €
Charming Centenary Chalet with unique character in the centre of Cascais, just a few minutes’ walk from the sea and traditional shops.
With unique features that transport us back to the time of its construction, it boasts high ornate ceilings, stained glass windows that provide the rooms with exceptional light, wooden interior shutters, and wooden flooring with wide planks.
With 320 m² of construction area and 597 m² of land, it is divided into 3 floors:
First Floor - Entrance hall (22.3 m²), living room (27.5 m²) with an east-facing balcony shared with the kitchen (14.8 m²), dining room (13.9 m²), office (9.2 m²), guest WC, and storage/pantry with window.
Upper Floor - Two suites (18.8 and 11.4 m²), both with bathrooms with bathtubs and windows; one suite has an east-facing terrace with mountain and sea views. Three bedrooms (15.1 m², 15.1 m², and 10.5 m²), one of which is connected to the suite, can be used as a walk-in closet or office.
Ground Floor - Fully renovated and with natural light in all rooms, it can be converted into an independent apartment, with a kitchen (9.4 m²), two bathrooms, one with a bathtub and the other with a shower, storage area, and four additional rooms (20.3 m², 15.0 m², 13.0 m², and 12.4 m²). It also has a laundry area (7.5 m²) with independent access from the garden and a porch (11.8 m²), now enclosed, which can serve as an atelier.
Equipped with double-glazed windows.
Parking for four vehicles.
Energy rating: D
Ref. SR_493
With unique features that transport us back to the time of its construction, it boasts high ornate ceilings, stained glass windows that provide the rooms with exceptional light, wooden interior shutters, and wooden flooring with wide planks.
With 320 m² of construction area and 597 m² of land, it is divided into 3 floors:
First Floor - Entrance hall (22.3 m²), living room (27.5 m²) with an east-facing balcony shared with the kitchen (14.8 m²), dining room (13.9 m²), office (9.2 m²), guest WC, and storage/pantry with window.
Upper Floor - Two suites (18.8 and 11.4 m²), both with bathrooms with bathtubs and windows; one suite has an east-facing terrace with mountain and sea views. Three bedrooms (15.1 m², 15.1 m², and 10.5 m²), one of which is connected to the suite, can be used as a walk-in closet or office.
Ground Floor - Fully renovated and with natural light in all rooms, it can be converted into an independent apartment, with a kitchen (9.4 m²), two bathrooms, one with a bathtub and the other with a shower, storage area, and four additional rooms (20.3 m², 15.0 m², 13.0 m², and 12.4 m²). It also has a laundry area (7.5 m²) with independent access from the garden and a porch (11.8 m²), now enclosed, which can serve as an atelier.
Equipped with double-glazed windows.
Parking for four vehicles.
Energy rating: D
Ref. SR_493
Contact
House 6 Bedrooms Triplex
Birre, Cascais e Estoril, Distrito de Lisboa
Used · 326m²
With Garage
rent
11.000 €
Moradia de charme em Birre (Cascais) constituída por 3 pisos
Esta moradia independente é constituída por 5 suites, 1 escritório, 3 salas, 1 cozinha totalmente equipada, 8 Wc´s, piscina e jardim
- Casa com excelente exposição solar, espaços interiores e exteriores com imensa
privacidade.
-Tem painéis solares para redução do consumo de energia eléctrica.
-Tem caixilharia nova, quadros eléctricos novos, ar condicionado num dos quartos, lareira e aquecimento
central.
- Caldeira a gás nova, vários equipamentos da cozinha novos, estores eléctricos, muito espaço de arrumação.
- Vários espaços exteriores diferentes, piscina grande e um agradável jardim rodeado de árvores e plantas para que possa desfrutar em familia e amigos das suas refeições, permitindo aproveitar os melhores dias de sol.
Esta fantástica moradia é arrendada totalmente mobilada e equipada com todos os eletrodomésticos.
A manutenção do jardim e piscina fica a cargo do proprietário.
Localização:
Para aqueles que valorizam a saúde e o bem-estar, a moradia está a uma curta caminhada de 5 minutos do Quinta da Marinha Health Club, um espaço dedicado ao fitness e ao relaxamento. Além disso, os entusiastas do golfe podem apreciar a proximidade com do Campo de Golfe da Quinta da Marinha, enquanto os amantes do ténis têm à disposição campos nas proximidades.
A moradia encontra-se a apenas 5 minutos de distância da deslumbrante Praia do Guincho, proporcionando fácil acesso a um dos destinos mais icônicos da costa de Cascais. Para os amantes do mar, esta proximidade oferece a oportunidade de desfrutar das paisagens incríveis e das atividades à beira-mar.
Licença de Utilização nº 088
Venha visitar esta magnifica moradia!
Esta moradia independente é constituída por 5 suites, 1 escritório, 3 salas, 1 cozinha totalmente equipada, 8 Wc´s, piscina e jardim
- Casa com excelente exposição solar, espaços interiores e exteriores com imensa
privacidade.
-Tem painéis solares para redução do consumo de energia eléctrica.
-Tem caixilharia nova, quadros eléctricos novos, ar condicionado num dos quartos, lareira e aquecimento
central.
- Caldeira a gás nova, vários equipamentos da cozinha novos, estores eléctricos, muito espaço de arrumação.
- Vários espaços exteriores diferentes, piscina grande e um agradável jardim rodeado de árvores e plantas para que possa desfrutar em familia e amigos das suas refeições, permitindo aproveitar os melhores dias de sol.
Esta fantástica moradia é arrendada totalmente mobilada e equipada com todos os eletrodomésticos.
A manutenção do jardim e piscina fica a cargo do proprietário.
Localização:
Para aqueles que valorizam a saúde e o bem-estar, a moradia está a uma curta caminhada de 5 minutos do Quinta da Marinha Health Club, um espaço dedicado ao fitness e ao relaxamento. Além disso, os entusiastas do golfe podem apreciar a proximidade com do Campo de Golfe da Quinta da Marinha, enquanto os amantes do ténis têm à disposição campos nas proximidades.
A moradia encontra-se a apenas 5 minutos de distância da deslumbrante Praia do Guincho, proporcionando fácil acesso a um dos destinos mais icônicos da costa de Cascais. Para os amantes do mar, esta proximidade oferece a oportunidade de desfrutar das paisagens incríveis e das atividades à beira-mar.
Licença de Utilização nº 088
Venha visitar esta magnifica moradia!
Contact
House 6 Bedrooms
Manique de Baixo, Alcabideche, Cascais, Distrito de Lisboa
Used · 408m²
buy
1.300.000 €
Bifamiliar villa in horizontal property with generous areas, located in a residential villas in Manique de Baixo, close to the main accesses to motorway as well as a few minutes from the center of Cascais and its beaches.
Detached house with patio built on a plot of land with an area of 806 m2, divided by four floors with an autonomous fraction for each floor, situated in a street with little movement, composed of:
Floor -0 (Cave):
The basement of the building has as affectation Storage and storage, with an area of 381 m2, consisting of an entrance vestibule, the rest of which is large space and with four individualized compartments for storage, with 3 parking spaces discovered in the patio making an area of 35.10m2.
Note: The fraction is leased for €1,000/month with annual contract.
Floor 0 (Ground Floor):
The zero floor of the villa has as affectation Services and Commerce, being currently used as a restaurant. The autonomous fraction has a useful area of 114 m2, consisting of:
Entrance area;
Dining room with counter service area;
Industrial kitchen equipped with access to the terrace with an area of 152 m2;
Expense for product storage;
Three bathrooms;
A terrace used as a restaurant terrace on the front;
Four parking spaces discovered in the street making an area of 46.80 m2.
NOTE: Fraction leased for €1,000/month;
Floor 1 (First Floor):
The first floor of the building has as affecting Housing. The autonomous part has a useful area of 104 m2, consisting of:
Entrance hall with 10m2;
A common room with 35 m2 and a balcony with 10 m2;
A kitchen furnished and equipped with an area of 16 m2;
Three bedrooms, two of which have a balcony and a bedroom and suite. The rooms have an area of 10, 11 and 15 m2;
Two full bathrooms;
Three parking spaces discovered in the street making an area of 35.10 m2.
NOTE: Fraction leased for 700€/month, the contract ends in 2024;
Floor 2 (Being Floor - Stolen Waters):
The second floor, stolen waters of the building has as affecting Housing. The autonomous part has a useful area of 104 m2, consisting of:
Entrance hall with 10m2;
A common room with 36 m2;
A kitchen furnished and equipped with an area of 16 m2;
Three bedrooms, two of which have a balcony and a bedroom and suite. The rooms have an area of 10, 11 and 15 m2;
Two full bathrooms;
Three parking spaces discovered in the street making an area of 35.10 m2.
NOTE: Fraction leased for 600€/month, the contract ends in 2024;
Due to its excellent location, we can find a few meters all kinds of commerce, bus stop (M13) at the door and ease to park on the street, Private Schools and Colleges, as well as a few minutes from the fantastic beaches of the Line;
Were you in doubt? Don’t hesitate to contact us!
AliasHouse - Real Estate has a team that can help you with accuracy and confidence in the entire process of buying, selling or renting your property.
Leave us your contact and we will call you at no cost!
This ad was published by computer routine. All data need confirmation from the real estate agency.
Detached house with patio built on a plot of land with an area of 806 m2, divided by four floors with an autonomous fraction for each floor, situated in a street with little movement, composed of:
Floor -0 (Cave):
The basement of the building has as affectation Storage and storage, with an area of 381 m2, consisting of an entrance vestibule, the rest of which is large space and with four individualized compartments for storage, with 3 parking spaces discovered in the patio making an area of 35.10m2.
Note: The fraction is leased for €1,000/month with annual contract.
Floor 0 (Ground Floor):
The zero floor of the villa has as affectation Services and Commerce, being currently used as a restaurant. The autonomous fraction has a useful area of 114 m2, consisting of:
Entrance area;
Dining room with counter service area;
Industrial kitchen equipped with access to the terrace with an area of 152 m2;
Expense for product storage;
Three bathrooms;
A terrace used as a restaurant terrace on the front;
Four parking spaces discovered in the street making an area of 46.80 m2.
NOTE: Fraction leased for €1,000/month;
Floor 1 (First Floor):
The first floor of the building has as affecting Housing. The autonomous part has a useful area of 104 m2, consisting of:
Entrance hall with 10m2;
A common room with 35 m2 and a balcony with 10 m2;
A kitchen furnished and equipped with an area of 16 m2;
Three bedrooms, two of which have a balcony and a bedroom and suite. The rooms have an area of 10, 11 and 15 m2;
Two full bathrooms;
Three parking spaces discovered in the street making an area of 35.10 m2.
NOTE: Fraction leased for 700€/month, the contract ends in 2024;
Floor 2 (Being Floor - Stolen Waters):
The second floor, stolen waters of the building has as affecting Housing. The autonomous part has a useful area of 104 m2, consisting of:
Entrance hall with 10m2;
A common room with 36 m2;
A kitchen furnished and equipped with an area of 16 m2;
Three bedrooms, two of which have a balcony and a bedroom and suite. The rooms have an area of 10, 11 and 15 m2;
Two full bathrooms;
Three parking spaces discovered in the street making an area of 35.10 m2.
NOTE: Fraction leased for 600€/month, the contract ends in 2024;
Due to its excellent location, we can find a few meters all kinds of commerce, bus stop (M13) at the door and ease to park on the street, Private Schools and Colleges, as well as a few minutes from the fantastic beaches of the Line;
Were you in doubt? Don’t hesitate to contact us!
AliasHouse - Real Estate has a team that can help you with accuracy and confidence in the entire process of buying, selling or renting your property.
Leave us your contact and we will call you at no cost!
This ad was published by computer routine. All data need confirmation from the real estate agency.
Contact
House 6 Bedrooms +2
Cascais e Estoril, Distrito de Lisboa
Used · 568m²
With Garage
buy
4.780.000 €
Excellent opportunity not to be missed in the heart of Cascais: magnificent 6+2 Bedroom Villa in rehabilitation phase.
Inserted in a plot of 1037 sqm and with a 568 sqm gross construction area.
This property, of modern architecture, stands out for the excellent sun exposure and a mature garden that guarantees total privacy.
Upon entering, on the ground floor, we are greeted by an ample living room of 60 sqm, perfect for moments of conviviality and relaxation. Adjacent to the living room, we find an office of 20 sqm, ideal for those who work from home or with the possibility of further expanding the living area. Also on this floor, there is a bedroom, a fully equipped kitchen with pantry, a maid’s room and a laundry area.
On the first floor, the Villa offers four excellent suites, two of them with closet, providing comfort and organization. All suites have access to an excellent south-facing balcony, allowing you to enjoy the sun and the surrounding view.
The second floor is dedicated to the master suite with two spacious closets, a bathroom with good dimensions, and a magnificent terrace overlooking the sea, being this space perfect for relaxing and enjoying the beauty of Cascais.
The villa is equipped with radiant floor heating in all divisions and has a pre-installation of air conditioning, ensuring comfort in all seasons. For additional security, the property has an alarm system. The garage has capacity for two cars, with the possibility of parking more inside the property.
The location, just a five minutes’ walk from the beaches and the charming village of Cascais, allows a pedestrian experience and easy accesses to all amenities and services that the area offers.
Cascais is a Portuguese village famous for its bay, local business and cosmopolitanism. It is considered the most sophisticated destination of the Lisbon’s region, where small palaces and refined and elegant constructions prevail. With the sea as a scenario, Cascais can be proud of having 7 golf courses, a casino, a marina and countless leisure areas. It is 30 minutes away from Lisbon and its international airport.
Porta da Frente Christie’s is a real estate agency that has been operating in the market for more than two decades. Its focus lays on the highest quality houses and developments, not only in the selling market, but also in the renting market. The company was elected by the prestigious brand Christie’s International Real Estate to represent Portugal in the areas of Lisbon, Cascais, Oeiras and Alentejo. The main purpose of Porta da Frente Christie’s is to offer a top-notch service to our customers.
Inserted in a plot of 1037 sqm and with a 568 sqm gross construction area.
This property, of modern architecture, stands out for the excellent sun exposure and a mature garden that guarantees total privacy.
Upon entering, on the ground floor, we are greeted by an ample living room of 60 sqm, perfect for moments of conviviality and relaxation. Adjacent to the living room, we find an office of 20 sqm, ideal for those who work from home or with the possibility of further expanding the living area. Also on this floor, there is a bedroom, a fully equipped kitchen with pantry, a maid’s room and a laundry area.
On the first floor, the Villa offers four excellent suites, two of them with closet, providing comfort and organization. All suites have access to an excellent south-facing balcony, allowing you to enjoy the sun and the surrounding view.
The second floor is dedicated to the master suite with two spacious closets, a bathroom with good dimensions, and a magnificent terrace overlooking the sea, being this space perfect for relaxing and enjoying the beauty of Cascais.
The villa is equipped with radiant floor heating in all divisions and has a pre-installation of air conditioning, ensuring comfort in all seasons. For additional security, the property has an alarm system. The garage has capacity for two cars, with the possibility of parking more inside the property.
The location, just a five minutes’ walk from the beaches and the charming village of Cascais, allows a pedestrian experience and easy accesses to all amenities and services that the area offers.
Cascais is a Portuguese village famous for its bay, local business and cosmopolitanism. It is considered the most sophisticated destination of the Lisbon’s region, where small palaces and refined and elegant constructions prevail. With the sea as a scenario, Cascais can be proud of having 7 golf courses, a casino, a marina and countless leisure areas. It is 30 minutes away from Lisbon and its international airport.
Porta da Frente Christie’s is a real estate agency that has been operating in the market for more than two decades. Its focus lays on the highest quality houses and developments, not only in the selling market, but also in the renting market. The company was elected by the prestigious brand Christie’s International Real Estate to represent Portugal in the areas of Lisbon, Cascais, Oeiras and Alentejo. The main purpose of Porta da Frente Christie’s is to offer a top-notch service to our customers.
Contact
House 7 Bedrooms
Cascais e Estoril, Distrito de Lisboa
Used · 646m²
With Garage
buy
4.900.000 €
Luxury villa, with sea views, in a privileged location in the center of Estoril.
The house was recently completely renovated, using noble materials and finishes, by a renowned architect.
The project prioritised large spaces, fluid communication between them, the relationship with the outside and the balance between refinement and modern comfort. During this intervention, a new electrical system, plumbing, framing, flooring and sanitary ware were installed, all of a high standard.
It has a plot of 1038m2, on one of the main streets in Estoril and enjoys an extraordinary relationship with the frontal sea view with which its social areas and main bedrooms come into contact.
Built on four floors, all accessible by interior elevator.
Its large and refined entrance hall, located in the center of the house’s design, leads us to a large living room that connects with the front garden and with a fantastic balcony to the south, of great dimensions and a frontal view of the sea. The balcony also serves the modern and superiorly equipped kitchen, of equally generous dimensions.
This floor also has a guest bedroom/office and a complete guest bathroom.
On the 1st floor we find 4 bedrooms, two of which are en suite (26m2 each and connected by a large closet) and a complete guest bathroom. This floor also has a large balcony which, at this level, offers an exceptional view from Cascais to Lisbon.
On the 2nd floor, it has a 32m2 suite bedroom, a large closet and a 10m2 south-facing balcony.
On Floor -1 there is a 1-bedroom apartment for staff or guests, a 36m2 living room, laundry room, full bathroom and a 52m2 garage.
Outside, to the south, there is a heated swimming pool, and leisure and dining areas full of comfort and good taste.
Its privileged location, in one of the most sought-after streets in Estoril, places it 2 minutes from Estoril Golf, 3 minutes from Tamariz beach, 5 minutes from the center of Cascais, 15 minutes from Lisbon and 20 minutes from airport.
In its immediate vicinity, we find the best international schools in the region, hospitals and a wide range of services, restaurants and everyday commerce.
The house was recently completely renovated, using noble materials and finishes, by a renowned architect.
The project prioritised large spaces, fluid communication between them, the relationship with the outside and the balance between refinement and modern comfort. During this intervention, a new electrical system, plumbing, framing, flooring and sanitary ware were installed, all of a high standard.
It has a plot of 1038m2, on one of the main streets in Estoril and enjoys an extraordinary relationship with the frontal sea view with which its social areas and main bedrooms come into contact.
Built on four floors, all accessible by interior elevator.
Its large and refined entrance hall, located in the center of the house’s design, leads us to a large living room that connects with the front garden and with a fantastic balcony to the south, of great dimensions and a frontal view of the sea. The balcony also serves the modern and superiorly equipped kitchen, of equally generous dimensions.
This floor also has a guest bedroom/office and a complete guest bathroom.
On the 1st floor we find 4 bedrooms, two of which are en suite (26m2 each and connected by a large closet) and a complete guest bathroom. This floor also has a large balcony which, at this level, offers an exceptional view from Cascais to Lisbon.
On the 2nd floor, it has a 32m2 suite bedroom, a large closet and a 10m2 south-facing balcony.
On Floor -1 there is a 1-bedroom apartment for staff or guests, a 36m2 living room, laundry room, full bathroom and a 52m2 garage.
Outside, to the south, there is a heated swimming pool, and leisure and dining areas full of comfort and good taste.
Its privileged location, in one of the most sought-after streets in Estoril, places it 2 minutes from Estoril Golf, 3 minutes from Tamariz beach, 5 minutes from the center of Cascais, 15 minutes from Lisbon and 20 minutes from airport.
In its immediate vicinity, we find the best international schools in the region, hospitals and a wide range of services, restaurants and everyday commerce.
Contact
House 8 Bedrooms
Centro (Estoril), Cascais e Estoril, Distrito de Lisboa
Used · 219m²
With Garage
buy
1.450.000 €
8 bedroom chalet for renovation, with 219 sqm of gross construction area and sea view, in Estoril, Cascais. With an approved project and a paid license, the project proposes a T6 house. On the ground floor a living room of 43 sqm connected to the dining room of 26 sqm, with a shared fireplace, a guest bathroom, a kitchen, and a bedroom. Outside, there is a covered terrace, a garden, and two covered parking spaces. On the 1st floor, there are three suites of 16 sqm, 20 sqm, and 17 sqm, a balcony, a covered terrace, and a living room. On the 2nd floor, there is a master suite with a 30 sqm walk-in closet.
Located within a 5-minute walking distance from Avenida Sabóia, Estoril beaches, Monte Estoril train station, SAIS school (Santo António International School), commerce, and services. Within a 5-minute driving distance from the Deutsche Schule (German School Lisbon), Escola Salesiana do Estoril, Estoril Golf Club, Club de Ténis do Estoril (CTE), and highway access. Within 10 minutes from Cascais Marina, Quinta da Marinha Golf Course, and CUF Cascais. Within 20 minutes from the center of Sintra and 30 minutes from Lisbon and Humberto Delgado Airport.
Located within a 5-minute walking distance from Avenida Sabóia, Estoril beaches, Monte Estoril train station, SAIS school (Santo António International School), commerce, and services. Within a 5-minute driving distance from the Deutsche Schule (German School Lisbon), Escola Salesiana do Estoril, Estoril Golf Club, Club de Ténis do Estoril (CTE), and highway access. Within 10 minutes from Cascais Marina, Quinta da Marinha Golf Course, and CUF Cascais. Within 20 minutes from the center of Sintra and 30 minutes from Lisbon and Humberto Delgado Airport.
Contact
See more Houses Used, in Cascais
Bedrooms
Zones
Can’t find the property you’re looking for?





