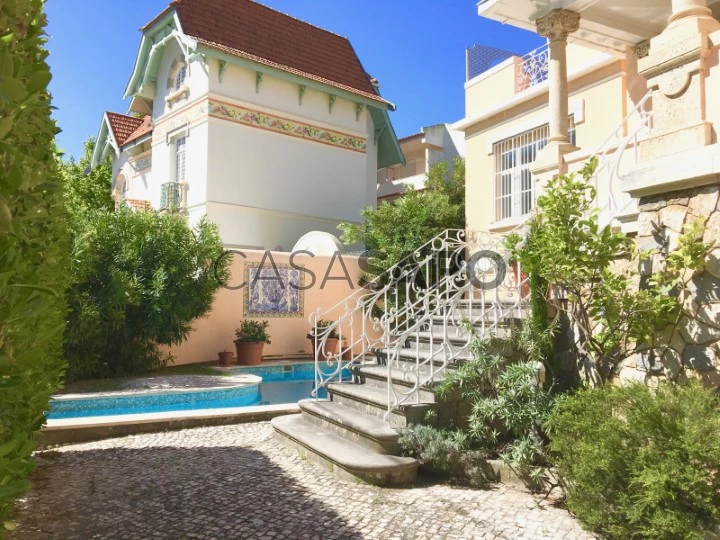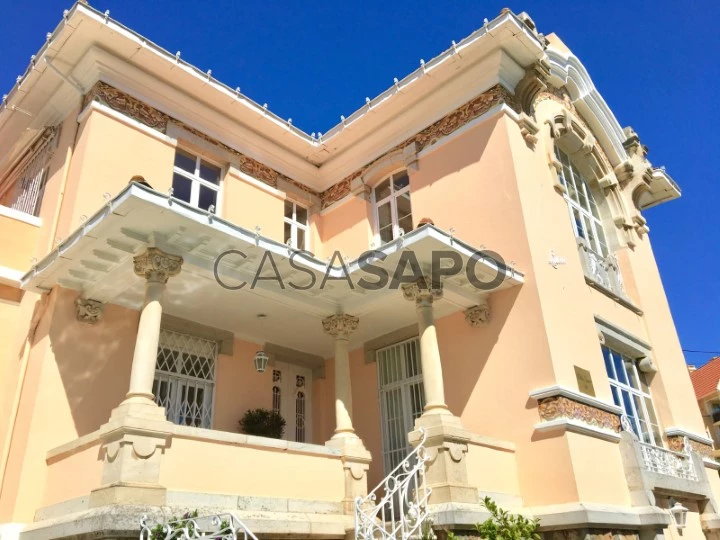35 Photos
Virtual Tour
360° Photo
Video
Blueprint
Logotypes
Brochure
PDF Brochure
House 7 Bedrooms for rent in Cascais
Monte Estoril, Cascais e Estoril, Distrito de Lisboa
rent
8.500 €
Share
’Art Deco’ mansion that was selected (in a publication of the town Hall of Cascais) as one of the most beautiful and emblematic chalets of the municipality. The mansion is composed in the following way: Ground Floor-Hall (20 m2), halls (approx. 80 m2), living room, dining room, kitchen with pantry and 1 suite (room w/20m2 + WC).
First Floor - Hall, 3 bedrooms, 2 bathrooms, 1 bedroom wardrobe, 1 large terrace (50 m2 aprox) with barbecue.
Floor 0 (corresponds to a ground floor) with Windows and independent entrance - Hall, 4 bedrooms, 1 lounge, bathroom.
1 Collection and storage
Parking for 2 cars (with roofer) and central heating.
Garden with pool.
First Floor - Hall, 3 bedrooms, 2 bathrooms, 1 bedroom wardrobe, 1 large terrace (50 m2 aprox) with barbecue.
Floor 0 (corresponds to a ground floor) with Windows and independent entrance - Hall, 4 bedrooms, 1 lounge, bathroom.
1 Collection and storage
Parking for 2 cars (with roofer) and central heating.
Garden with pool.
See more
Property information
Condition
Used
Net area
400m²
Serial Number
MOR_2991
Energy Certification
In Evaluation
Views
1,570
Clicks
11
Published in
more than a month
Location - House 7 Bedrooms in the parish of Cascais e Estoril, Cascais
Characteristics
Total bedroom(s): 7
Living Room (s): 1
Bathroom (s): 5
Suite (s): 1
Dining Room (s): 1
Kitchen(s): 1
Games Room (s): 1
Total interior bedroom(s): No
Estate Agent

PF Real Estate
Real Estate License (AMI): 9254
Maison Style - Sociedade de Mediação Imobiliária, Unipessoal, Lda.
Address
Avenida de Sabóia nº 839 Loja Esq.
Serial Number
MOR_2991
Open hours
09h - 18h


































