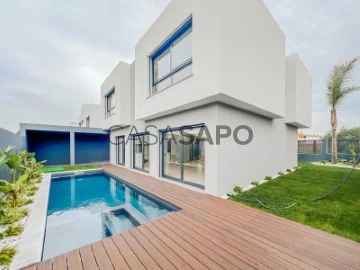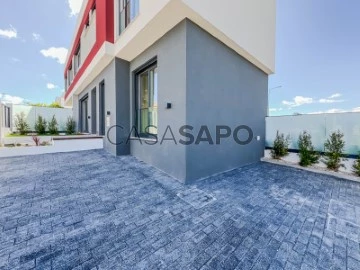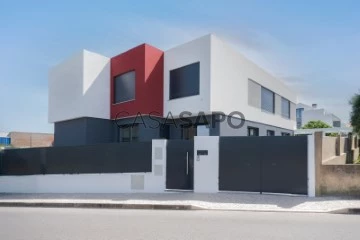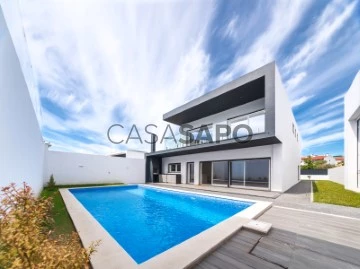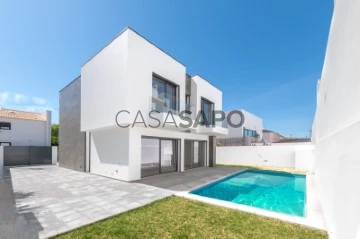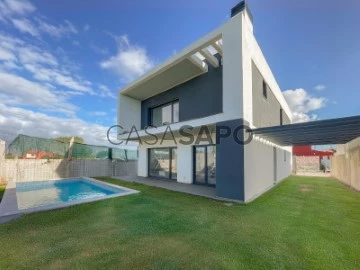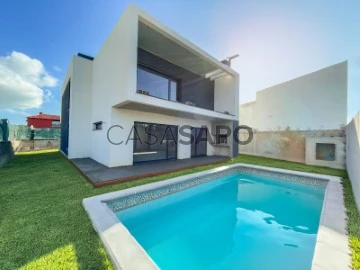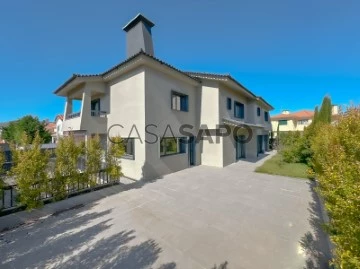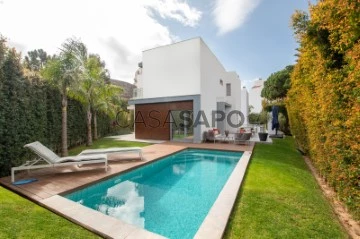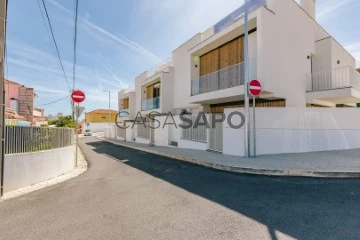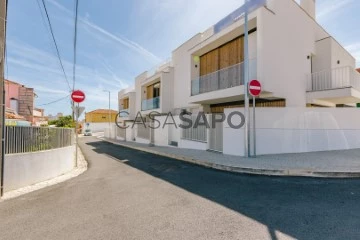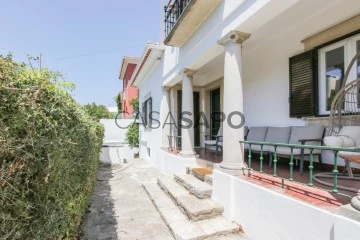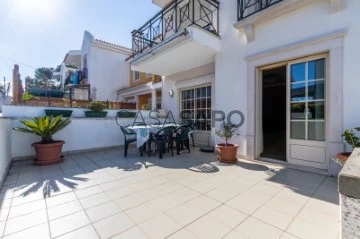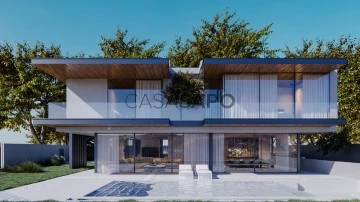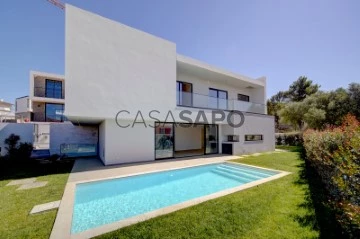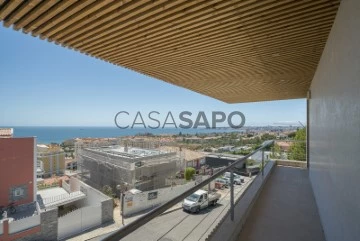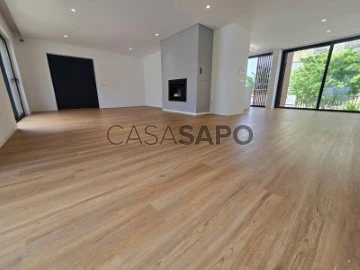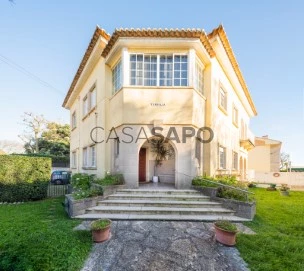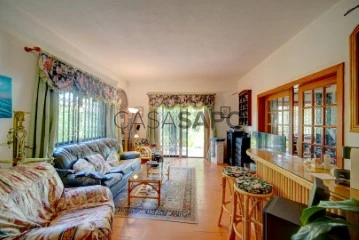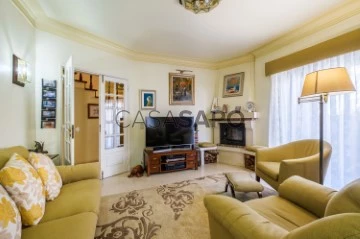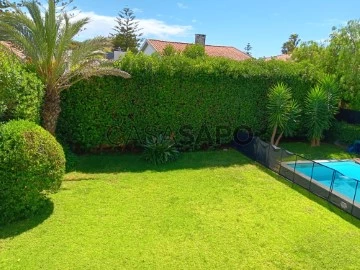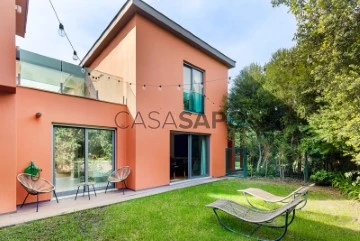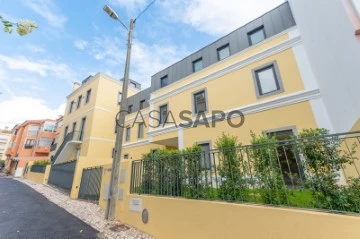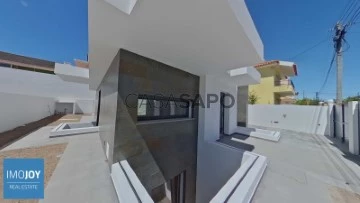Houses
Rooms
Price
More filters
133 Houses in Cascais, near Commerce
Order by
Relevance
House 4 Bedrooms
Alcabideche, Cascais, Distrito de Lisboa
New · 260m²
With Swimming Pool
buy
1.200.000 €
Excellent detached luxury 4 bedroom villa, new and contemporary architecture, with swimming pool and garden.
With excellent finishes, with a lot of light, unobstructed view. With garage for one car plus outside parking for two cars.
In a quiet area of villas, located in Manique de baixo, Alcabideche.
Composed of 2 floors divided as follows:
Floor 0:
Entrance hall (2.95m2)
Living room (44.30m2), in open space, with access to the outside
Fully equipped kitchen (11.50m2)
Laundry
WC with window (2.30 m2)
Storage (3m2)
Floor 1:
Hall of Rooms
Suite with dressing room (30.65m2)
Bedroom with built-in wardrobe (16.10)
Bedroom with built-in wardrobe (16.35m2)
Bedroom (16.05m2)
Bathroom with shower tray and window (5.50m2)
Equipped with Solar Panels, Pre-installation of the most modern Home Automation Technology, Pre-installation of Air Conditioning in all rooms, Electric Blinds and Alarm.
With excellent finishes, with a lot of light, unobstructed view. With garage for one car plus outside parking for two cars.
In a quiet area of villas, located in Manique de baixo, Alcabideche.
Composed of 2 floors divided as follows:
Floor 0:
Entrance hall (2.95m2)
Living room (44.30m2), in open space, with access to the outside
Fully equipped kitchen (11.50m2)
Laundry
WC with window (2.30 m2)
Storage (3m2)
Floor 1:
Hall of Rooms
Suite with dressing room (30.65m2)
Bedroom with built-in wardrobe (16.10)
Bedroom with built-in wardrobe (16.35m2)
Bedroom (16.05m2)
Bathroom with shower tray and window (5.50m2)
Equipped with Solar Panels, Pre-installation of the most modern Home Automation Technology, Pre-installation of Air Conditioning in all rooms, Electric Blinds and Alarm.
Contact
House 2 Bedrooms
São Domingos de Rana, Cascais, Distrito de Lisboa
New · 121m²
buy
479.000 €
Excellent new 2 bedroom semi-detached house in a quiet and residential area of Abóboda.
Equipped with pre-installation of air conditioning in all rooms, Solar Panel for water heating, charger for electric vehicles, wardrobes in the bedrooms, equipped with a dehumidifier system to keep clothes impeccable. 10-year warranty.
2 bedroom villa comprises:
Floor 0
- South-facing living room with large windows
- Kitchen with Silestone countertops, fully equipped
- Social toilet
- Garden area and parking space for two cars
Floor 1
- Bedroom with built-in wardrobe (14.60m2)
- Bedroom with built-in wardrobe (14.00m2)
- WC (6.20m2)
Do not hesitate to contact us for more information and to schedule your visit
Equipped with pre-installation of air conditioning in all rooms, Solar Panel for water heating, charger for electric vehicles, wardrobes in the bedrooms, equipped with a dehumidifier system to keep clothes impeccable. 10-year warranty.
2 bedroom villa comprises:
Floor 0
- South-facing living room with large windows
- Kitchen with Silestone countertops, fully equipped
- Social toilet
- Garden area and parking space for two cars
Floor 1
- Bedroom with built-in wardrobe (14.60m2)
- Bedroom with built-in wardrobe (14.00m2)
- WC (6.20m2)
Do not hesitate to contact us for more information and to schedule your visit
Contact
3 Bedroom Villa | Cascais
House 3 Bedrooms
São Domingos de Rana, Cascais, Distrito de Lisboa
New · 97m²
With Garage
buy
525.000 €
New 3-bedroom semi-detached house with contemporary architecture, garden and excellent sun exposure, in a quiet residential area of Abóboda.
Main Areas:
Floor 0:
. Hall
. Living room 35m2, with direct access to the garden area
. Kitchen 8m2 in open space, equipped
. 3m2 guest toilet
. Storage
1st floor :
. Bedroom 15m2 with closet
. Bedroom 11m2 with closet
. Bedroom 11m2 with closet
. Wc 5m2
. Hall
Equipped with pre-installation for air conditioning, solar panels, isothermal electric shutters, aluminum frames with double glazing, high security door, video intercom and floating floors.
The property has parking for 3 cars.
It is located 7 minutes away from the Cascais Municipal aerodrome, 14 minutes away from Carcavelos beach, 18 minutes away from the center of Cascais and 24 minutes away from Lisbon airport, close to services, schools, restaurants, leisure areas and access to the A5 freeway.
INSIDE LIVING operates in the luxury housing and real estate investment market. Our team offers a diversified range of excellent services to our clients, such as investor support services, ensuring all assistance in the selection, purchase, sale or rental of properties, architectural design, interior design, banking and concierge services throughout the process.
Main Areas:
Floor 0:
. Hall
. Living room 35m2, with direct access to the garden area
. Kitchen 8m2 in open space, equipped
. 3m2 guest toilet
. Storage
1st floor :
. Bedroom 15m2 with closet
. Bedroom 11m2 with closet
. Bedroom 11m2 with closet
. Wc 5m2
. Hall
Equipped with pre-installation for air conditioning, solar panels, isothermal electric shutters, aluminum frames with double glazing, high security door, video intercom and floating floors.
The property has parking for 3 cars.
It is located 7 minutes away from the Cascais Municipal aerodrome, 14 minutes away from Carcavelos beach, 18 minutes away from the center of Cascais and 24 minutes away from Lisbon airport, close to services, schools, restaurants, leisure areas and access to the A5 freeway.
INSIDE LIVING operates in the luxury housing and real estate investment market. Our team offers a diversified range of excellent services to our clients, such as investor support services, ensuring all assistance in the selection, purchase, sale or rental of properties, architectural design, interior design, banking and concierge services throughout the process.
Contact
5 Bedroom Villa | Estoril
House 5 Bedrooms
Cascais e Estoril, Distrito de Lisboa
New · 366m²
With Garage
buy
1.390.000 €
5 bedroom villa with pool and lawned garden located in Estoril.
Main areas:
Floor 0:
- Entrance hall 7m2
- Lounge 55m2
- Fully equipped kitchen 18m2
- Social WC 3M2
- Office 8m2
1st floor
- Bedroom with access to balcony 12 m2
- Bedroom with access to balcony 13 m2
- Guest WC 6 m2
- Suite with access to balcony 21m2
- Suite with access to balcony 19m2
Floor 1:
- Storage room 6m3
- WC 2m2
- Basement/Rooms 75m2
Villa equipped with air conditioning. Swimming pool with lounge area, storage room, WC and barbecue.
Car park with space for 3 cars.
Located 12 minutes away from the CUF Hospital in Cascais, 15 minutes away from the Quinta da Marinha Equestrian Centre, 16 minutes away from Guincho beach and 40 minutes away from Lisbon Airport, close to services, public transport, shops, restaurants, schools and access to the A5 and A16 motorways.
INSIDE LIVING operates in the luxury housing and property investment market. Our team offers a diverse range of excellent services to our clients, such as investor support services, ensuring all the assistance in the selection, purchase, sale or rental of properties, architectural design, interior design, banking and concierge services throughout the process.
Main areas:
Floor 0:
- Entrance hall 7m2
- Lounge 55m2
- Fully equipped kitchen 18m2
- Social WC 3M2
- Office 8m2
1st floor
- Bedroom with access to balcony 12 m2
- Bedroom with access to balcony 13 m2
- Guest WC 6 m2
- Suite with access to balcony 21m2
- Suite with access to balcony 19m2
Floor 1:
- Storage room 6m3
- WC 2m2
- Basement/Rooms 75m2
Villa equipped with air conditioning. Swimming pool with lounge area, storage room, WC and barbecue.
Car park with space for 3 cars.
Located 12 minutes away from the CUF Hospital in Cascais, 15 minutes away from the Quinta da Marinha Equestrian Centre, 16 minutes away from Guincho beach and 40 minutes away from Lisbon Airport, close to services, public transport, shops, restaurants, schools and access to the A5 and A16 motorways.
INSIDE LIVING operates in the luxury housing and property investment market. Our team offers a diverse range of excellent services to our clients, such as investor support services, ensuring all the assistance in the selection, purchase, sale or rental of properties, architectural design, interior design, banking and concierge services throughout the process.
Contact
Moradia T3+1 c/ Piscina | Cascais
House 3 Bedrooms +1
São Domingos de Rana, Cascais, Distrito de Lisboa
New · 239m²
With Garage
buy
830.000 €
Detached 3-bedroom villa under construction, with contemporary architecture, swimming pool, lawned garden and excellent sun exposure, located in a residential area in Carcavelos - Abóboda.
Main Areas:
Floor 0:
. Entrance hall 9m2
. Living room 38m2, with direct access to the pool area
. Equipped 10m2 open-plan kitchen
. Wc social 2m2
Floor 1 :
. Suite 19m2 + Closet + Wc 6m2 + balcony
. Bedroom 12m2 with balcony
. Bedroom 12m2 with balcony
. Terrace 5m2
. Wc 4m2
. Hall 6m2
Floor -1 :
. Games room / cinema 52.4 m2
. Storage
. Complete bathroom
Equipped with pre-installation for air conditioning, solar panels, isothermal electric shutters, aluminium frames with double glazing, high security door, video intercom and floating floors.
The property has parking for 3 cars.
It is located 7 minutes away from Cascais Municipal aerodrome, 14 minutes away from Carcavelos beach, 18 minutes away from the centre of Cascais and 24 minutes away from Lisbon airport, close to services, schools, restaurants, leisure areas and access to the A5 motorway.
INSIDE LIVING operates in the luxury housing and property investment market. Our team offers a diverse range of excellent services to our clients, such as investor support services, ensuring all the assistance in the selection, purchase, sale or rental of properties, architectural design, interior design, bank loan intermediation and concierge services throughout the process.
Main Areas:
Floor 0:
. Entrance hall 9m2
. Living room 38m2, with direct access to the pool area
. Equipped 10m2 open-plan kitchen
. Wc social 2m2
Floor 1 :
. Suite 19m2 + Closet + Wc 6m2 + balcony
. Bedroom 12m2 with balcony
. Bedroom 12m2 with balcony
. Terrace 5m2
. Wc 4m2
. Hall 6m2
Floor -1 :
. Games room / cinema 52.4 m2
. Storage
. Complete bathroom
Equipped with pre-installation for air conditioning, solar panels, isothermal electric shutters, aluminium frames with double glazing, high security door, video intercom and floating floors.
The property has parking for 3 cars.
It is located 7 minutes away from Cascais Municipal aerodrome, 14 minutes away from Carcavelos beach, 18 minutes away from the centre of Cascais and 24 minutes away from Lisbon airport, close to services, schools, restaurants, leisure areas and access to the A5 motorway.
INSIDE LIVING operates in the luxury housing and property investment market. Our team offers a diverse range of excellent services to our clients, such as investor support services, ensuring all the assistance in the selection, purchase, sale or rental of properties, architectural design, interior design, bank loan intermediation and concierge services throughout the process.
Contact
Moradia T4 c/ Piscina | Cascais
House 4 Bedrooms
Alcabideche, Cascais, Distrito de Lisboa
New · 220m²
With Garage
buy
1.170.000 €
4 bedroom villa with pool and lawned garden located in Cascais.
Main areas:
Floor 0:
- Entrance hall 3m2
- Living room 53m2
- Fully equipped kitchen 14m2
- Guest WC 4M2
- Office 9m2
1st floor
- Bedroom with access to balcony14 m2
- Bedroom with access to balcony 13 m2
- Guest WC 4 m2
- Master Suite with walk-in wardrobe and access to balcony 30m2
Villa equipped with air conditioning, exterior and interior thermal insulation, home automation, central vacuum, heat pump, pre-installation of solar panels, lacquered MDF kitchen with Silestone worktops, underfloor heating in the bathrooms and Roca and Bruma sanitary fittings. Swimming pool with lounge area and barbecue.
Car park with space for 3 vehicles.
Deadline for completion: October 2024
Located 14 minutes away from the CUF Hospital in Cascais, 19 minutes away from the Quinta da Marinha Equestrian Centre, 20 minutes away from Guincho beach and 40 minutes away from Lisbon Airport, close to services, public transport, shops, restaurants, schools and access to the A5 and A16 motorways.
INSIDE LIVING operates in the luxury housing and property investment market. Our team offers a diverse range of excellent services to our clients, such as investor support services, ensuring all the assistance in the selection, purchase, sale or rental of properties, architectural design, interior design, banking and concierge services throughout the process.
Main areas:
Floor 0:
- Entrance hall 3m2
- Living room 53m2
- Fully equipped kitchen 14m2
- Guest WC 4M2
- Office 9m2
1st floor
- Bedroom with access to balcony14 m2
- Bedroom with access to balcony 13 m2
- Guest WC 4 m2
- Master Suite with walk-in wardrobe and access to balcony 30m2
Villa equipped with air conditioning, exterior and interior thermal insulation, home automation, central vacuum, heat pump, pre-installation of solar panels, lacquered MDF kitchen with Silestone worktops, underfloor heating in the bathrooms and Roca and Bruma sanitary fittings. Swimming pool with lounge area and barbecue.
Car park with space for 3 vehicles.
Deadline for completion: October 2024
Located 14 minutes away from the CUF Hospital in Cascais, 19 minutes away from the Quinta da Marinha Equestrian Centre, 20 minutes away from Guincho beach and 40 minutes away from Lisbon Airport, close to services, public transport, shops, restaurants, schools and access to the A5 and A16 motorways.
INSIDE LIVING operates in the luxury housing and property investment market. Our team offers a diverse range of excellent services to our clients, such as investor support services, ensuring all the assistance in the selection, purchase, sale or rental of properties, architectural design, interior design, banking and concierge services throughout the process.
Contact
4 Bedroom Villa | Cascais
House 4 Bedrooms
Cascais e Estoril, Distrito de Lisboa
New · 433m²
buy
2.500.000 €
Exceptional 4-bedroom villa, harmoniously blending classic architectural elements with modern sophistication. Meticulously renovated this stunning residence boasts a lawn garden, infusing the retreat with a sense of tranquility and natural beauty.
On the ground floor, there is an entrance hall leading to a spacious living room and an elegant dining room, ideal for entertaining family and friends. The fully equipped kitchen offers all the necessary comforts for preparing delicious meals, while the laundry room adds convenience to daily life. A bedroom or office and a WC complete this floor, ensuring functionality and comfort.
On the first floor, the impressive master suite stands out, featuring a walk-in closet and a private WC, providing a luxurious retreat to relax and recharge. Two additional bedrooms, both with wardrobes and balconies, share a full bathroom, ensuring comfort and privacy for all family members.
On the downstairs area, one will find a spacious garage accommodating four cars, complemented by a functional storage area and a versatile multi-purpose room, flooded with natural light, which can be adapted to the individual needs of the residents, whether as a leisure space, office, or home cinema.
This property offers all the amenities necessary for modern and comfortable living, including central heating, air conditioning, and electric shutters.
Located in a prime area of Cascais, just minutes away from stunning beaches and prestigious golf courses, the house also benefits from proximity to a variety of restaurants, bars, and leisure facilities. With easy access to major highways, it is only a 30-minute drive from Lisbon Airport, ensuring convenient connections to other parts of the country and the world.
INSIDE LIVING operates in the luxury housing and property investment market. Our team offers a diverse range of excellent services to our clients, such as investor support services, ensuring all the assistance in the selection, purchase, sale or rental of properties, architectural design, interior design, banking and concierge services throughout the process.
On the ground floor, there is an entrance hall leading to a spacious living room and an elegant dining room, ideal for entertaining family and friends. The fully equipped kitchen offers all the necessary comforts for preparing delicious meals, while the laundry room adds convenience to daily life. A bedroom or office and a WC complete this floor, ensuring functionality and comfort.
On the first floor, the impressive master suite stands out, featuring a walk-in closet and a private WC, providing a luxurious retreat to relax and recharge. Two additional bedrooms, both with wardrobes and balconies, share a full bathroom, ensuring comfort and privacy for all family members.
On the downstairs area, one will find a spacious garage accommodating four cars, complemented by a functional storage area and a versatile multi-purpose room, flooded with natural light, which can be adapted to the individual needs of the residents, whether as a leisure space, office, or home cinema.
This property offers all the amenities necessary for modern and comfortable living, including central heating, air conditioning, and electric shutters.
Located in a prime area of Cascais, just minutes away from stunning beaches and prestigious golf courses, the house also benefits from proximity to a variety of restaurants, bars, and leisure facilities. With easy access to major highways, it is only a 30-minute drive from Lisbon Airport, ensuring convenient connections to other parts of the country and the world.
INSIDE LIVING operates in the luxury housing and property investment market. Our team offers a diverse range of excellent services to our clients, such as investor support services, ensuring all the assistance in the selection, purchase, sale or rental of properties, architectural design, interior design, banking and concierge services throughout the process.
Contact
4 Bedroom Villa | Estoril
House 4 Bedrooms
Cascais e Estoril, Distrito de Lisboa
New · 263m²
With Garage
buy
1.750.000 €
Brand new 4 bedroom Villa, with swimming pool, lawned garden, contemporary architecture and luxury finishes, in Estoril.
A stunning villa equipped with, air conditioning, central heating, alarm, electric blinds and double glazing, composed by 3 floors.
At the ground floor is a welcoming 11m2 entrance hall followed by a 33m2 living room with direct access to the garden, as well as the 13m2 fully equipped kitchen, a 13m2 office/bedroom, a 5m2 bathroom and a 3m2 pantry.
At the upper floor is an exquisite 17m2 master en-suite bedroom with a bathroom and a sunny balcony, a 15m2 en-suite bedroom with a balcony, a similar 13m2 en-suite bedroom with a bathroom and balcony as well, and a 3m2 bathroom.
At the basement is a 77m2 garage with parking room for 5 cars and a 3m2 bathroom.
Located in Estoril, just a few minutes from some of the best beaches of Cascais, 2 minutes distance from A5 highway, 7 minutes from Cascais Shopping, 15 minutes from Estoril Golf Club, and just 25 minutes from the Lisbon Airport. With pharmacy, schools, public transport and all kinds of commerce nearby.
INSIDE LIVING operates in prime housing market and real estate investment brokerage. Our professional team provides a diversify range of high end services to our valued clients, such as a comprehensive service investor support, ensuring all the monitoring in property selection, purchase, sale or rental, with its legal and tax advisory, architectural project, interior design, banking and concierge services during all process.
A stunning villa equipped with, air conditioning, central heating, alarm, electric blinds and double glazing, composed by 3 floors.
At the ground floor is a welcoming 11m2 entrance hall followed by a 33m2 living room with direct access to the garden, as well as the 13m2 fully equipped kitchen, a 13m2 office/bedroom, a 5m2 bathroom and a 3m2 pantry.
At the upper floor is an exquisite 17m2 master en-suite bedroom with a bathroom and a sunny balcony, a 15m2 en-suite bedroom with a balcony, a similar 13m2 en-suite bedroom with a bathroom and balcony as well, and a 3m2 bathroom.
At the basement is a 77m2 garage with parking room for 5 cars and a 3m2 bathroom.
Located in Estoril, just a few minutes from some of the best beaches of Cascais, 2 minutes distance from A5 highway, 7 minutes from Cascais Shopping, 15 minutes from Estoril Golf Club, and just 25 minutes from the Lisbon Airport. With pharmacy, schools, public transport and all kinds of commerce nearby.
INSIDE LIVING operates in prime housing market and real estate investment brokerage. Our professional team provides a diversify range of high end services to our valued clients, such as a comprehensive service investor support, ensuring all the monitoring in property selection, purchase, sale or rental, with its legal and tax advisory, architectural project, interior design, banking and concierge services during all process.
Contact
Live in Style in Cascais, Parede: 3+1 Bedroom Villa
Semi-Detached House 4 Bedrooms
Carcavelos e Parede, Cascais, Distrito de Lisboa
New · 102m²
With Garage
buy
900.000 €
Live in Style in Cascais, Parede: 3+1 Bedroom Villa with Modern Design and High Quality Finishes
Discover a haven of luxury and tranquillity in the charming village of Parede, in Cascais. This newly built modern villa offers the best of both worlds: the serenity of seaside living and the convenience of being close to everything.
Immerse yourself in light and space, with a contemporary design, large, bright spaces and high-quality materials that define this villa as an exemplar of modern architecture.
With a unique and special skylight that allows moonlight to illuminate the house, creating a magical and relaxing atmosphere.
Large windows that allow natural light to fill every corner, providing a warm and inviting atmosphere.
With a functional layout:
Basement: Garage for three vehicles and laundry area guarantee practicality and organization.
Ground floor: A large living room of 37m² invites you to spend moments of leisure and socializing. The kitchen is equipped with AEG appliances and has access to a multifunctional outdoor space that offers convenience and versatility.
A guest toilet and access to the second floor complement this floor.
Second floor: A suite with dressing room and balcony that provides a relaxing retreat.
Two bedrooms with closets and a full bathroom with shower tray.
Second Floor: A versatile space that can be converted into a living room, office or bedroom, with access to a terrace with stunning panoramic views.
Enjoy modern equipment:
Electric shutters
Air conditioning
Central vacuum
Wood flooring
Solar panels
Pre-installation of photovoltaic panels
All this and much more, just a phone call away, book your visit now.
Loft2
AMI 10693
Discover a haven of luxury and tranquillity in the charming village of Parede, in Cascais. This newly built modern villa offers the best of both worlds: the serenity of seaside living and the convenience of being close to everything.
Immerse yourself in light and space, with a contemporary design, large, bright spaces and high-quality materials that define this villa as an exemplar of modern architecture.
With a unique and special skylight that allows moonlight to illuminate the house, creating a magical and relaxing atmosphere.
Large windows that allow natural light to fill every corner, providing a warm and inviting atmosphere.
With a functional layout:
Basement: Garage for three vehicles and laundry area guarantee practicality and organization.
Ground floor: A large living room of 37m² invites you to spend moments of leisure and socializing. The kitchen is equipped with AEG appliances and has access to a multifunctional outdoor space that offers convenience and versatility.
A guest toilet and access to the second floor complement this floor.
Second floor: A suite with dressing room and balcony that provides a relaxing retreat.
Two bedrooms with closets and a full bathroom with shower tray.
Second Floor: A versatile space that can be converted into a living room, office or bedroom, with access to a terrace with stunning panoramic views.
Enjoy modern equipment:
Electric shutters
Air conditioning
Central vacuum
Wood flooring
Solar panels
Pre-installation of photovoltaic panels
All this and much more, just a phone call away, book your visit now.
Loft2
AMI 10693
Contact
Live in Style in Cascais: 3+1 Bedroom Villa with Modern Design
Semi-Detached House 4 Bedrooms
Carcavelos e Parede, Cascais, Distrito de Lisboa
New · 151m²
With Garage
buy
1.150.000 €
Live in Style in Cascais, Parede: 3+1 Bedroom Villa with Modern Design and High Quality Finishes
Discover a haven of luxury and tranquillity in the charming village of Parede, in Cascais. This newly built modern villa offers the best of both worlds: the serenity of seaside living and the convenience of being close to everything.
Immerse yourself in light and space, with a contemporary design, large, bright spaces and high-quality materials that define this villa as an exemplar of modern architecture.
With a unique and special skylight that allows moonlight to illuminate the house, creating a magical and relaxing atmosphere.
Large windows that allow natural light to fill every corner, providing a warm and inviting atmosphere.
With a functional layout:
Basement: Garage for three vehicles and laundry area guarantee practicality and organization.
Ground floor: A large living room of 37m² invites you to spend moments of leisure and socializing. The kitchen is equipped with AEG appliances and has access to a multifunctional outdoor space that offers convenience and versatility.
A guest toilet and access to the second floor complement this floor.
Second floor: A suite with dressing room and balcony that provides a relaxing retreat.
Two bedrooms with closets and a full bathroom with shower tray.
Second Floor: A versatile space that can be converted into a living room, office or bedroom, with access to a terrace with stunning panoramic views.
Enjoy modern equipment:
Electric shutters
Air conditioning
Central vacuum
Wood flooring
Solar panels
Pre-installation of photovoltaic panels
All this and much more, just a phone call away, book your visit now.
Loft2
AMI 10693
Discover a haven of luxury and tranquillity in the charming village of Parede, in Cascais. This newly built modern villa offers the best of both worlds: the serenity of seaside living and the convenience of being close to everything.
Immerse yourself in light and space, with a contemporary design, large, bright spaces and high-quality materials that define this villa as an exemplar of modern architecture.
With a unique and special skylight that allows moonlight to illuminate the house, creating a magical and relaxing atmosphere.
Large windows that allow natural light to fill every corner, providing a warm and inviting atmosphere.
With a functional layout:
Basement: Garage for three vehicles and laundry area guarantee practicality and organization.
Ground floor: A large living room of 37m² invites you to spend moments of leisure and socializing. The kitchen is equipped with AEG appliances and has access to a multifunctional outdoor space that offers convenience and versatility.
A guest toilet and access to the second floor complement this floor.
Second floor: A suite with dressing room and balcony that provides a relaxing retreat.
Two bedrooms with closets and a full bathroom with shower tray.
Second Floor: A versatile space that can be converted into a living room, office or bedroom, with access to a terrace with stunning panoramic views.
Enjoy modern equipment:
Electric shutters
Air conditioning
Central vacuum
Wood flooring
Solar panels
Pre-installation of photovoltaic panels
All this and much more, just a phone call away, book your visit now.
Loft2
AMI 10693
Contact
House 6 Bedrooms
Estoril, Cascais e Estoril, Distrito de Lisboa
Used · 170m²
With Garage
buy
2.300.000 €
This charming villa from the early 20th century, located in the heart of Estoril, retains its classic architecture although it has recently benefited from modernisation works.
These works aimed at the total replacement of the electricity and water systems and the adaptation of the interior and exterior areas to the logic of todays living.
The villa develops on 2 floors, favouring the ground floor as a social area, with a living room of just over 28sqm, a common room with 45 sqm, a circulation corridor with 17 sqm, an open kitchen with exit to the outside with a total of 17sqm and a 28sqm patio.
The 1st floor is reserved for the private area of the 6 bedrooms, of which the master suite with 23.60 sqm stands out, with a balcony of 10 sqm and a circulation area of 19sqm.
Also noteworthy is the quality of the materials and equipment installed, namely at the level of the kitchen and bathrooms, each WC has an electric water heater.
It also has excellent solar orientation East / South, West / North that gives it great luminosity throughout the day.
It is also part of the property a closed garage with 22.45 sqm
The villa is in a privileged location with all amenities nearby:
- 10 minutes from the Quinta da Marinha Golf Club and Oitavos Dunas one of the most prestigious golf courses.
- 10 minutes from Quinta da Marinha Equestrian Centre
- 10 minutes from Casa da Guia
- 15 minutes from the international schools TASIS (the American School in Portugal) and CAISL (Carlucci American International School of Lisbon)
- 13 minutes from Cascais
- 15 minutes from Sintra
- 30 minutes from Lisbon Airport.
These works aimed at the total replacement of the electricity and water systems and the adaptation of the interior and exterior areas to the logic of todays living.
The villa develops on 2 floors, favouring the ground floor as a social area, with a living room of just over 28sqm, a common room with 45 sqm, a circulation corridor with 17 sqm, an open kitchen with exit to the outside with a total of 17sqm and a 28sqm patio.
The 1st floor is reserved for the private area of the 6 bedrooms, of which the master suite with 23.60 sqm stands out, with a balcony of 10 sqm and a circulation area of 19sqm.
Also noteworthy is the quality of the materials and equipment installed, namely at the level of the kitchen and bathrooms, each WC has an electric water heater.
It also has excellent solar orientation East / South, West / North that gives it great luminosity throughout the day.
It is also part of the property a closed garage with 22.45 sqm
The villa is in a privileged location with all amenities nearby:
- 10 minutes from the Quinta da Marinha Golf Club and Oitavos Dunas one of the most prestigious golf courses.
- 10 minutes from Quinta da Marinha Equestrian Centre
- 10 minutes from Casa da Guia
- 15 minutes from the international schools TASIS (the American School in Portugal) and CAISL (Carlucci American International School of Lisbon)
- 13 minutes from Cascais
- 15 minutes from Sintra
- 30 minutes from Lisbon Airport.
Contact
House 5 Bedrooms
Alto dos Gaios, Cascais e Estoril, Distrito de Lisboa
Used · 141m²
With Garage
buy
680.000 €
House T5 semi-detached, inserted in small private condominium, located in Alto dos Gaios - Estoril.
Located in a quiet residential area, next to Bosque dos Gaios, where you can enjoy a large green area, with picnic area and children’s playground.
A few meters from the commercial area with supermarket, gym, restaurant and gas station, with proximity to public and private schools, public transport, access to the A5 highway, and a few minutes from the beaches and seawall.
The villa is divided into two floors, having on the ground floor the social area, with entrance hall, living room with fireplace, with access to a large terrace with barbecue, equipped kitchen with access to balcony, complete bathroom and office.
On the 1st floor is located the private area of bedrooms, with a suite with closet and bathroom with bathtub, and 3 more bedrooms with wardrobe, having one of them access to balcony, and a complete bathroom.
Equipped with security door, intercom and double glazing.
It has a garage box of 70 m2, with natural light, whose access is made by electric gates, also accessible by the stairs from the inside.
Condominium value: 98,18€/month
Located in a quiet residential area, next to Bosque dos Gaios, where you can enjoy a large green area, with picnic area and children’s playground.
A few meters from the commercial area with supermarket, gym, restaurant and gas station, with proximity to public and private schools, public transport, access to the A5 highway, and a few minutes from the beaches and seawall.
The villa is divided into two floors, having on the ground floor the social area, with entrance hall, living room with fireplace, with access to a large terrace with barbecue, equipped kitchen with access to balcony, complete bathroom and office.
On the 1st floor is located the private area of bedrooms, with a suite with closet and bathroom with bathtub, and 3 more bedrooms with wardrobe, having one of them access to balcony, and a complete bathroom.
Equipped with security door, intercom and double glazing.
It has a garage box of 70 m2, with natural light, whose access is made by electric gates, also accessible by the stairs from the inside.
Condominium value: 98,18€/month
Contact
House 6 Bedrooms
Cascais e Estoril, Distrito de Lisboa
Under construction · 1,115m²
With Swimming Pool
buy
5.100.000 €
Excellent location between Quinta da Marinha and the emblematic Guincho beach.
Luxury finishes and Design, very generous areas with all the refinements detailed in detail.
Skylight and large windows for natural light, panoramic glass lift.
The solar orientation is North, South, East, and West.
Energy efficiency A or A+.
Heated and infinity pool with glass wall, Fire Pit, terraces, garage, lush garden with several nooks and crannies and leisure areas.
The villa is set on a plot of 900 m, with a construction area of 1,115 m2 and a floor area of 659 m2 divided into 3 floors as follows:
Floor 0:
Entrance hall - 48.58 m2
Panoramic lift - 3.60 m2
Living room with fireplace - 57.93 m2
Fully equipped kitchen with island and dining area - 42.57 m2
Social toilet - 4.09 m2
Guest Suite/Office - 18.95 m2, Wc - 8.92 m2
Floor 1:
Master suite - 27.43 m2, Bathroom with shower and bathtub - 17.93 m2, Closet - 16.04 m2, TV room - 14.24 m2 and Terrace with 12.49 m2 with a natural tree
1 Suite - 22.26 m2, Bathroom with shower and bathtub - 22.18 m2, Balcony - 2.58 m2
1 Suite - 22.54 m2, Bathroom with shower - 17.04 m2, Balcony - 6.60 m2
1 Suite - 21.42 m2, Closet - 11.15 m2, Bathroom with shower - 13.33 m2, Terrace - 14.31 m2
Circulation hall - 41.12 m2
Lift
Basement:
Garage - 67.81 m2
Storage - 11.10 m2
Technical area swimming pool - 17.94 m2
Laundry/Storage - 17.95 m2
Sauna - 8.28 m2
Cinema room - 32.07 m2
Tech Zone - 4.63 m2
Circulation/Division Hall - 34.97 m2
1 Suite - 17.35 m2, Wc 8.15 m2 with access to outdoor patio with 22.81 m2
Exterior stairs to access floor 0
Lift
Access ramp to garage - 160.50 m2
The area surrounding the villa is close to all kinds of commerce and services, Hypermarkets, Restaurants, Hospital, clinics, International Schools, Golf Quinta da Marinha, Equestrian, Health club, Guincho Beach.
10 minutes from the centre of Cascais, 5 minutes from Guincho Beach and 20 minutes from Lisbon.
Easy access to A5 and Marginal.
The deadline for completion is December 2024.
Don’t miss out on this unique opportunity to have the home of your dreams.
Contact us and schedule your personalised visit.
Luxury finishes and Design, very generous areas with all the refinements detailed in detail.
Skylight and large windows for natural light, panoramic glass lift.
The solar orientation is North, South, East, and West.
Energy efficiency A or A+.
Heated and infinity pool with glass wall, Fire Pit, terraces, garage, lush garden with several nooks and crannies and leisure areas.
The villa is set on a plot of 900 m, with a construction area of 1,115 m2 and a floor area of 659 m2 divided into 3 floors as follows:
Floor 0:
Entrance hall - 48.58 m2
Panoramic lift - 3.60 m2
Living room with fireplace - 57.93 m2
Fully equipped kitchen with island and dining area - 42.57 m2
Social toilet - 4.09 m2
Guest Suite/Office - 18.95 m2, Wc - 8.92 m2
Floor 1:
Master suite - 27.43 m2, Bathroom with shower and bathtub - 17.93 m2, Closet - 16.04 m2, TV room - 14.24 m2 and Terrace with 12.49 m2 with a natural tree
1 Suite - 22.26 m2, Bathroom with shower and bathtub - 22.18 m2, Balcony - 2.58 m2
1 Suite - 22.54 m2, Bathroom with shower - 17.04 m2, Balcony - 6.60 m2
1 Suite - 21.42 m2, Closet - 11.15 m2, Bathroom with shower - 13.33 m2, Terrace - 14.31 m2
Circulation hall - 41.12 m2
Lift
Basement:
Garage - 67.81 m2
Storage - 11.10 m2
Technical area swimming pool - 17.94 m2
Laundry/Storage - 17.95 m2
Sauna - 8.28 m2
Cinema room - 32.07 m2
Tech Zone - 4.63 m2
Circulation/Division Hall - 34.97 m2
1 Suite - 17.35 m2, Wc 8.15 m2 with access to outdoor patio with 22.81 m2
Exterior stairs to access floor 0
Lift
Access ramp to garage - 160.50 m2
The area surrounding the villa is close to all kinds of commerce and services, Hypermarkets, Restaurants, Hospital, clinics, International Schools, Golf Quinta da Marinha, Equestrian, Health club, Guincho Beach.
10 minutes from the centre of Cascais, 5 minutes from Guincho Beach and 20 minutes from Lisbon.
Easy access to A5 and Marginal.
The deadline for completion is December 2024.
Don’t miss out on this unique opportunity to have the home of your dreams.
Contact us and schedule your personalised visit.
Contact
House 7 Bedrooms
Carcavelos e Parede, Cascais, Distrito de Lisboa
Used · 300m²
With Garage
buy
2.690.000 €
Luxury villa with 299.32m2 on a plot of 693.30m2, located in a residential area in Parede with sea visit, mountain views and excellent sun exposure with south, west and north orientation.
It has a garden in front of the house and another at the back, where there is a barbecue area with covered lounge, guest toilet, shower, engine room and deck with heated pool with removable cover. There is a box garage with space for two cars, with auto charging already installed and has parking space outside the garage, there is also a storage room.
On the ground floor of the villa there is an entrance hall that gives access to a large living room, a fully equipped open concept kitchen that connects to the dining room, a pantry and a guest bathroom. This floor has direct access to the garden area, garage and a beautiful terrace with sea views all at the front of the villa.
On the ground floor, there is a second large living room with fireplace, with a magnificent balcony that runs along the three fronts of the house where you can enjoy the sea and mountain views, an extensive corridor that gives access to three bedrooms and a full bathroom to support the bedrooms. The bedrooms all have very spacious areas, one of them being a master suite with dressing room and full bathroom.
The villa also has an independent annex, a 2 bedroom flat fully equipped and furnished. It includes two bedrooms, a living room with kitchenette and a full bathroom with shower.
This luxury villa stands out not only for its excellent location, close to commerce, services, transport and the main access roads to the A5 and the waterfront, but also for the magnificent views and luminosity it has.
It has a garden in front of the house and another at the back, where there is a barbecue area with covered lounge, guest toilet, shower, engine room and deck with heated pool with removable cover. There is a box garage with space for two cars, with auto charging already installed and has parking space outside the garage, there is also a storage room.
On the ground floor of the villa there is an entrance hall that gives access to a large living room, a fully equipped open concept kitchen that connects to the dining room, a pantry and a guest bathroom. This floor has direct access to the garden area, garage and a beautiful terrace with sea views all at the front of the villa.
On the ground floor, there is a second large living room with fireplace, with a magnificent balcony that runs along the three fronts of the house where you can enjoy the sea and mountain views, an extensive corridor that gives access to three bedrooms and a full bathroom to support the bedrooms. The bedrooms all have very spacious areas, one of them being a master suite with dressing room and full bathroom.
The villa also has an independent annex, a 2 bedroom flat fully equipped and furnished. It includes two bedrooms, a living room with kitchenette and a full bathroom with shower.
This luxury villa stands out not only for its excellent location, close to commerce, services, transport and the main access roads to the A5 and the waterfront, but also for the magnificent views and luminosity it has.
Contact
House 5 Bedrooms +3
Cascais e Estoril, Distrito de Lisboa
New · 389m²
With Swimming Pool
buy
2.450.000 €
Detached 5 + 3 bedroom villa, ready to debut of contemporary architecture in Cobre in Cascais.
Garden area, lounge, swimming pool and parking for 4 cars.
The villa is inserted in a plot of 495 m2, with a gross construction area of 389 m2 plus 63 m2 of terraces and balconies.
Excellent sun exposure, facing south with privacy, residential area, only villas and quite quiet a few minutes from the center of Cascais and close to all kinds of commerce, services, hospital, clinics, international schools, Cascais Shopping, public transport and easy access to A5 and Marginal.
Book your visit now and come and enjoy the space.
The villa consists of 3 floors, divided as follows:
Floor 0:
Entrance hall 14,50m2
Living and dining room with direct access to the garden and lounge area 47 m2
Fully equipped kitchen with island in open space 25 m2
Bedroom/ Office 11,50m2
IS social complete 4 m2
Terrace 57 m2
Parking for 4 cars
Floor 1:
Master Suite with walk-in closet 26.55 m2, IS 5.70 m2 with access to common balcony 12.75m2
Suite with built-in closet 14.90 m2, IS 4.85 m2 with access to common balcony 12.75 m2
Suite with built-in closet 15.75 m2, IS4.70 m2
Room with built-in closet 14.25 m2, with access to common balcony 12.75 m2
IS complete 4,85 m2
Floor -1:
Multifunction Room 45m2
Multifunction Room 34m2
Home Maquinas / Laundry 7m2
Room 12m2
IS complete 2,50m2.
Storage 5m2
Patio / ’ Dirty Area’ 12m2
Pool House 1,90m2.
Features:
- Ducted air conditioning and forced ventilation
- Solar panels and heat pump for heating sanitary water
- Electric blinds
- Pre installation of fireplace
- Underfloor heating in the Wc’s
- Double glazing with anicolor frames
- Pre-installation for heat pump in the pool
- Fully equipped kitchen (Oven, Microwave, Extractor fan, Hob, Side By Side, Refrigerated wine cellar, Crockery machine, Washing machine and dryer)
-Alarm
- Video surveillance
-Automation
- Automatic watering
- Automatic gate
-Swimming pool
-Garden
Garden area, lounge, swimming pool and parking for 4 cars.
The villa is inserted in a plot of 495 m2, with a gross construction area of 389 m2 plus 63 m2 of terraces and balconies.
Excellent sun exposure, facing south with privacy, residential area, only villas and quite quiet a few minutes from the center of Cascais and close to all kinds of commerce, services, hospital, clinics, international schools, Cascais Shopping, public transport and easy access to A5 and Marginal.
Book your visit now and come and enjoy the space.
The villa consists of 3 floors, divided as follows:
Floor 0:
Entrance hall 14,50m2
Living and dining room with direct access to the garden and lounge area 47 m2
Fully equipped kitchen with island in open space 25 m2
Bedroom/ Office 11,50m2
IS social complete 4 m2
Terrace 57 m2
Parking for 4 cars
Floor 1:
Master Suite with walk-in closet 26.55 m2, IS 5.70 m2 with access to common balcony 12.75m2
Suite with built-in closet 14.90 m2, IS 4.85 m2 with access to common balcony 12.75 m2
Suite with built-in closet 15.75 m2, IS4.70 m2
Room with built-in closet 14.25 m2, with access to common balcony 12.75 m2
IS complete 4,85 m2
Floor -1:
Multifunction Room 45m2
Multifunction Room 34m2
Home Maquinas / Laundry 7m2
Room 12m2
IS complete 2,50m2.
Storage 5m2
Patio / ’ Dirty Area’ 12m2
Pool House 1,90m2.
Features:
- Ducted air conditioning and forced ventilation
- Solar panels and heat pump for heating sanitary water
- Electric blinds
- Pre installation of fireplace
- Underfloor heating in the Wc’s
- Double glazing with anicolor frames
- Pre-installation for heat pump in the pool
- Fully equipped kitchen (Oven, Microwave, Extractor fan, Hob, Side By Side, Refrigerated wine cellar, Crockery machine, Washing machine and dryer)
-Alarm
- Video surveillance
-Automation
- Automatic watering
- Automatic gate
-Swimming pool
-Garden
Contact
House 4 Bedrooms
Parede, Carcavelos e Parede, Cascais, Distrito de Lisboa
New · 318m²
With Swimming Pool
buy
3.970.000 €
New villa for sale in a quiet area in Parede with stunning views of the sea. Property with 865 sqm of land and 656 sqm of construction area consisting of three floors: The floor 0 consists of entrance hall, large living room with fireplace with about 50 sqm with large windows and with balcony with fantastic views of the sea, social toilet, dining room and spacious kitchen fully equipped with a central island and pantry. The 1st floor consists of a hall with 11 sqm and three suites. One of the Suites has 30 sqm along with a 9 sqm closet and a 12 sqm bathroom with shower and bath base and a balcony with stunning views of the sea to Cascais. The other two suites have 17 sqm along with the bathrooms with 7 and 5 sqm respectively. In the basement is a closed garage with capacity for three cars, a 9 sqm cellar, laundry room, games room with 30 sqm and a 16 sqm bedroom along with a 4.55 sqm bathroom. Through the games room and the bedroom, you have access to a large outdoor patio with 48 sqm and an area with sauna, Turkish bath and jacuzzi. This area has stairs with access to a fantastic swimming pool with one of the cascading sides, area with enough space for sun loungers and also a support kitchen with all appliances, barbecue area, as well as an island to support the dining area. Garden areas and a lake. House with noble finishes and with high quality materials, with high ceilings. Stone pavement and villa with lots of light. Air conditioning and underfloor heating.
Contact
Detached House 3 Bedrooms +1
São João do Estoril, Cascais e Estoril, Distrito de Lisboa
New · 280m²
With Swimming Pool
buy
1.450.000 €
Detached ground floor villa T3 + 1, with floor area of 280m2 and gross area of 324m2, inserted in a condominium composed of 5 villas.
Composed by:
- Room of 51m2, with fireplace;
- Kitchen of 19m2, with lacquered furniture, top in silestone.
Equipped with oven, hob, extractor, dishwasher and laundry, combined and microwave;
- Social bathroom of 3m2;
- Bedroom with 15m2, with wardrobes;
- Bedroom with 16m2, with wardrobes;
- Social bathroom of 4m2, with shower base;
- Suite of 14m2, with closet of 5m2 and bathroom of 6m2.
The basement has parking spaces with capacity for 3 cars, storage area with natural light with 41m2 and washing area with 6m2.
Swimming pool of 15m2.
Equipped with double glazing, air conditioning, automatic gates, heat pump, video intercom, pivoting doors, and blank woods.
House located next to the shopping center with supermarket and Liceu São do Estoril.
Green surrounding area with several parks, such as the Carregueira park and new spaces of community gardens.
Close to transport and the beach.
Let yourself be dazzled!
Composed by:
- Room of 51m2, with fireplace;
- Kitchen of 19m2, with lacquered furniture, top in silestone.
Equipped with oven, hob, extractor, dishwasher and laundry, combined and microwave;
- Social bathroom of 3m2;
- Bedroom with 15m2, with wardrobes;
- Bedroom with 16m2, with wardrobes;
- Social bathroom of 4m2, with shower base;
- Suite of 14m2, with closet of 5m2 and bathroom of 6m2.
The basement has parking spaces with capacity for 3 cars, storage area with natural light with 41m2 and washing area with 6m2.
Swimming pool of 15m2.
Equipped with double glazing, air conditioning, automatic gates, heat pump, video intercom, pivoting doors, and blank woods.
House located next to the shopping center with supermarket and Liceu São do Estoril.
Green surrounding area with several parks, such as the Carregueira park and new spaces of community gardens.
Close to transport and the beach.
Let yourself be dazzled!
Contact
House 4 Bedrooms
Avencas, Carcavelos e Parede, Cascais, Distrito de Lisboa
Used · 286m²
With Garage
buy
1.600.000 €
PRAIA DAS AVENCAS - PAREDE.
Bonita moradia de charme, isolada, inserida em lote com 500m2, com jardim e piscina, grandes áreas, muito soalheira e luminosa, com grandes áreas e excelente potencial de remodelação, vista mar, localizada em zona privilegiada muito sossegada e aprazível para viver a escassos metros da Praia das Avencas e do centro do Parede onde poderá encontrar todo o tipo de comércio e serviços. Parque Urbano e escolas na envolvente. Comboio a curta distância a pé. Ótimos acessos.
AVENCAS BEACH - PAREDE.
Beautiful charming detached house, set on a 500m2 plot, with garden and pool, large areas, very sunny and bright, with excellent potential for renovation, sea view, located in a privileged and very quiet area to live just a few meters from Avencas Beach and the center of Parede where you can find all kinds of shops and services. Urban park and schools nearby. Train station within walking distance. Great access.
Jardim e Piscina.
Garagem para 1 carro. Logradouro da retaguarda permite estacionamento de 3 carros.
R/C:
Vestíbulo, com pavimento em tábua corrida.
Zona de circulação, com pavimento em tábua corrida.
Sala de Estar, com pavimento em tábua corrida, com lareira e acesso a varanda aberta.
Sala de Jantar, com pavimento em tábua corrida.
Cozinha, móveis brancos com bancada em granito, equipada com placa, campânula, forno, frigorifico americano, máquina de lavar loiça e máquina de lavar roupa. 2 Despensas e Wc empregada.
Wc Social, com janela.
Garden and Pool.
Garage for 1 car. Rear yard allows parking for 3 cars.
GROUND FLOOR:
Entrance hall, with hardwood floor.
Hallway, with hardwood floor.
Living room, with hardwood floor, fireplace, and access to an open balcony.
Dining room, with hardwood floor.
Kitchen, white cabinets with granite countertops, equipped with a cooktop, extractor hood, oven, american fridge, dishwasher, and washing machine. 2 Pantries and maid’s bathroom.
Guest bathroom, with window.
1º PISO:
Zona de circulação, com pavimento em tábua corrida.
Suite, com pavimento em tábua corrida, com closet. Varanda aberta. Wc Suite, com janela.
Quarto 2, com pavimento em tábua corrida. Varanda fechada, comum com Quarto 4.
Quarto 3, com pavimento em tábua corrida.
Quarto 4, com pavimento em tábua corrida. Varanda fechada, comum com Quarto 2.
Wc Quartos, com janela.
1st FLOOR:
Hallway, with hardwood floor.
Master Suite, with hardwood floor, including a walk-in closet. Open balcony. Master bathroom, with window.
Bedroom 2, with hardwood floor. Closed balcony, shared with Bedroom 4.
Bedroom 3, with hardwood floor.
Bedroom 4, with hardwood floor. Closed balcony, shared with Bedroom 2.
Bathroom, serving the bedrooms, with window.
Bonita moradia de charme, isolada, inserida em lote com 500m2, com jardim e piscina, grandes áreas, muito soalheira e luminosa, com grandes áreas e excelente potencial de remodelação, vista mar, localizada em zona privilegiada muito sossegada e aprazível para viver a escassos metros da Praia das Avencas e do centro do Parede onde poderá encontrar todo o tipo de comércio e serviços. Parque Urbano e escolas na envolvente. Comboio a curta distância a pé. Ótimos acessos.
AVENCAS BEACH - PAREDE.
Beautiful charming detached house, set on a 500m2 plot, with garden and pool, large areas, very sunny and bright, with excellent potential for renovation, sea view, located in a privileged and very quiet area to live just a few meters from Avencas Beach and the center of Parede where you can find all kinds of shops and services. Urban park and schools nearby. Train station within walking distance. Great access.
Jardim e Piscina.
Garagem para 1 carro. Logradouro da retaguarda permite estacionamento de 3 carros.
R/C:
Vestíbulo, com pavimento em tábua corrida.
Zona de circulação, com pavimento em tábua corrida.
Sala de Estar, com pavimento em tábua corrida, com lareira e acesso a varanda aberta.
Sala de Jantar, com pavimento em tábua corrida.
Cozinha, móveis brancos com bancada em granito, equipada com placa, campânula, forno, frigorifico americano, máquina de lavar loiça e máquina de lavar roupa. 2 Despensas e Wc empregada.
Wc Social, com janela.
Garden and Pool.
Garage for 1 car. Rear yard allows parking for 3 cars.
GROUND FLOOR:
Entrance hall, with hardwood floor.
Hallway, with hardwood floor.
Living room, with hardwood floor, fireplace, and access to an open balcony.
Dining room, with hardwood floor.
Kitchen, white cabinets with granite countertops, equipped with a cooktop, extractor hood, oven, american fridge, dishwasher, and washing machine. 2 Pantries and maid’s bathroom.
Guest bathroom, with window.
1º PISO:
Zona de circulação, com pavimento em tábua corrida.
Suite, com pavimento em tábua corrida, com closet. Varanda aberta. Wc Suite, com janela.
Quarto 2, com pavimento em tábua corrida. Varanda fechada, comum com Quarto 4.
Quarto 3, com pavimento em tábua corrida.
Quarto 4, com pavimento em tábua corrida. Varanda fechada, comum com Quarto 2.
Wc Quartos, com janela.
1st FLOOR:
Hallway, with hardwood floor.
Master Suite, with hardwood floor, including a walk-in closet. Open balcony. Master bathroom, with window.
Bedroom 2, with hardwood floor. Closed balcony, shared with Bedroom 4.
Bedroom 3, with hardwood floor.
Bedroom 4, with hardwood floor. Closed balcony, shared with Bedroom 2.
Bathroom, serving the bedrooms, with window.
Contact
House 6 Bedrooms Duplex
Birre, Cascais e Estoril, Distrito de Lisboa
Used · 331m²
With Garage
buy
1.700.000 €
7 + 1 bedroom villa in Birre, with large plot of land and excellent location. Inserted in an excellent plot of 1683 m2, with a lot of green space, in a very quiet area and with a lot of potential, in need of updating.
Entrance with spacious hall, kitchen with door to the outside and pantry. On this same floor there is also a dining room, a living room with a fireplace, an office and a multipurpose room, and a guest bathroom.
On the upper floor, there are four large suites, one with a balcony and two bedrooms that have a shared bathroom.
All areas have garden views and plenty of privacy.
In the outdoor area we have a huge green area and a garage. The house has an artesian borehole and has its plot of land facing South West.
There may be the possibility of increasing the construction area and possible detachment of part of the lot, non-binding information and to be confirmed with the competent authorities. There is a possibility to build a swimming pool as it has enough space.
The proximity to the sea and beaches, the climate, the golf courses, the lifestyle, the safety, the gastronomy, the local commerce, the offer of education and health, the diversity of sports, the cultural entertainment, the easy access to the A5 motorway to Lisbon, which is 30 kilometres away, are just some of the advantageous aspects of living in Cascais. But also the duality of experiences it provides is fascinating: it is simultaneously cosmopolitan and tranquil; simple and sophisticated; It has history and modernity.
Come and see this plot of land and villa, where you can build or transform the house of your dreams, and enjoy a large garden.
Entrance with spacious hall, kitchen with door to the outside and pantry. On this same floor there is also a dining room, a living room with a fireplace, an office and a multipurpose room, and a guest bathroom.
On the upper floor, there are four large suites, one with a balcony and two bedrooms that have a shared bathroom.
All areas have garden views and plenty of privacy.
In the outdoor area we have a huge green area and a garage. The house has an artesian borehole and has its plot of land facing South West.
There may be the possibility of increasing the construction area and possible detachment of part of the lot, non-binding information and to be confirmed with the competent authorities. There is a possibility to build a swimming pool as it has enough space.
The proximity to the sea and beaches, the climate, the golf courses, the lifestyle, the safety, the gastronomy, the local commerce, the offer of education and health, the diversity of sports, the cultural entertainment, the easy access to the A5 motorway to Lisbon, which is 30 kilometres away, are just some of the advantageous aspects of living in Cascais. But also the duality of experiences it provides is fascinating: it is simultaneously cosmopolitan and tranquil; simple and sophisticated; It has history and modernity.
Come and see this plot of land and villa, where you can build or transform the house of your dreams, and enjoy a large garden.
Contact
House 6 Bedrooms
Madorna (Parede), Carcavelos e Parede, Cascais, Distrito de Lisboa
Used · 279m²
With Garage
buy
820.000 €
Detached 6 bedroom villa for sale, with 3 floors, set in a plot of 301 sqm and gross construction area of 279 sqm, in Madorna, Parede, with great access to the A5 and marginal. Construction from the 80’s, garage and outdoor area with dining area and barbecue. Floor 0: Hall, double living room with fireplace, office, equipped kitchen with access to the outside and bathroom with window. Floor 1: 3 bedrooms, 1 of which are en suite and bathroom. It has an attic that can be used. Floor -0: Open space lounge with wine cellar and wood oven, bathroom, laundry room and bedroom. Very sunny.
Contact
House 4 Bedrooms
Bairro do Rosário (Cascais), Cascais e Estoril, Distrito de Lisboa
Used · 157m²
With Garage
buy
1.590.000 €
This charming villa with a magnificent garden offers total privacy on a 620sqm plot and is located close to all essential services in the Bairro do Rosário.
On the ground floor, there is a sunny living and dining room with a fireplace leading directly to the garden, a modern fully equipped kitchen with access to the barbecue area, a laundry area with a washing machine and dryer, as well as a guest bathroom.
Outside, there is the beautiful garden with a covered dining and barbecue area, a heated swimming pool with child protection and a pool shower room.
The main suite and two bedrooms, all with a large balcony overlooking the garden and a further bathroom are located on the first floor.
The attic was converted into a cozy suite, flooded with natural light, and provides a large storage area.
Additionally, there is a garage for one car and three outdoor parking spaces, two of which are covered.
Located approximately 30 minutes from Lisbon along the coastline, the town of Cascais lies nestled between the sunny Cascais Bay and the majestic Sintra Mountains. It boasts a charmingly refined maritime atmosphere, attracting visitors year-round.
Since the late 19th century, Cascais has been one of Portugal’s most cherished tourist destinations for both locals and foreigners alike. Visitors are drawn in by its mild climate, beautiful beaches, stunning landscapes, diverse hotel offerings, rich gastronomy, vibrant cultural events, and a multitude of international happenings such as the Global Champions Tour-GCT, golf tournaments, and sailing regattas.
Undoubtedly, Cascais stands out as one of the most beautiful and comprehensive cities in Portugal.
On the ground floor, there is a sunny living and dining room with a fireplace leading directly to the garden, a modern fully equipped kitchen with access to the barbecue area, a laundry area with a washing machine and dryer, as well as a guest bathroom.
Outside, there is the beautiful garden with a covered dining and barbecue area, a heated swimming pool with child protection and a pool shower room.
The main suite and two bedrooms, all with a large balcony overlooking the garden and a further bathroom are located on the first floor.
The attic was converted into a cozy suite, flooded with natural light, and provides a large storage area.
Additionally, there is a garage for one car and three outdoor parking spaces, two of which are covered.
Located approximately 30 minutes from Lisbon along the coastline, the town of Cascais lies nestled between the sunny Cascais Bay and the majestic Sintra Mountains. It boasts a charmingly refined maritime atmosphere, attracting visitors year-round.
Since the late 19th century, Cascais has been one of Portugal’s most cherished tourist destinations for both locals and foreigners alike. Visitors are drawn in by its mild climate, beautiful beaches, stunning landscapes, diverse hotel offerings, rich gastronomy, vibrant cultural events, and a multitude of international happenings such as the Global Champions Tour-GCT, golf tournaments, and sailing regattas.
Undoubtedly, Cascais stands out as one of the most beautiful and comprehensive cities in Portugal.
Contact
House 4 Bedrooms
Cascais e Estoril, Distrito de Lisboa
Used · 239m²
With Garage
buy
2.250.000 €
Contemporary villa located in an exclusive 11 units condominium between Quinta da Marinha and Quinta da Bicuda.
Ground Floor
Living room with double-sided ethanol fireplace
Equipped kitchen
Winter garden
all three with access to the private garden
1 suite
1 powder room
First Floor
3 suites with terraces
Basement
Garage, Laundry, Storage
In the center of the 11 villas, where landscaping grants privacy for each, rests the pool and its sun deck, surrounded by a well-maintained garden, green and blooming all year round.
For children safety, the pool and the sun deck are fenced
It is located minutes away from:
Cascais center
best golf courses Portugals Marinha, Oitavos, Estoril, Penha Longa
equestrian center
renowned Portuguese and international private schools
a selection of reputable public schools
sports complexes: pools, tennis, padel, gym, rugby, football
beaches and trails
Between Cascais center and Guincho, Birre has quick access to A5; the highway connecting to Lisbon in 20 minutes.
Porta da Frente Christie’s is a real estate company with over two decades of experience in the market, focusing on the finest properties and developments for both sale and rental. Has been selected by the prestigious brand Christie’s International Real Estate to represent Portugal in the areas of Lisbon, Cascais, Oeiras, and Alentejo. The primary mission of Porta da Frente Christie’s is to provide a flawless service to all our Clients.
Ground Floor
Living room with double-sided ethanol fireplace
Equipped kitchen
Winter garden
all three with access to the private garden
1 suite
1 powder room
First Floor
3 suites with terraces
Basement
Garage, Laundry, Storage
In the center of the 11 villas, where landscaping grants privacy for each, rests the pool and its sun deck, surrounded by a well-maintained garden, green and blooming all year round.
For children safety, the pool and the sun deck are fenced
It is located minutes away from:
Cascais center
best golf courses Portugals Marinha, Oitavos, Estoril, Penha Longa
equestrian center
renowned Portuguese and international private schools
a selection of reputable public schools
sports complexes: pools, tennis, padel, gym, rugby, football
beaches and trails
Between Cascais center and Guincho, Birre has quick access to A5; the highway connecting to Lisbon in 20 minutes.
Porta da Frente Christie’s is a real estate company with over two decades of experience in the market, focusing on the finest properties and developments for both sale and rental. Has been selected by the prestigious brand Christie’s International Real Estate to represent Portugal in the areas of Lisbon, Cascais, Oeiras, and Alentejo. The primary mission of Porta da Frente Christie’s is to provide a flawless service to all our Clients.
Contact
House 3 Bedrooms
Cascais e Estoril, Distrito de Lisboa
Used · 215m²
With Garage
buy
1.980.000 €
3 bedroom triplex villa, new, in the historical centre of Estoril.
The villa has a 215.42 sqm private gross area, being distributed as follows:
Ground Floor
- hall with wardrobes
- social bathroom
- suite with wardrobes and direct access to a patio
First floor
- living room
- fully equipped kitchen
Second floor
- 2 suites with fantastic wardrobes
The villa is equipped with radiant floor heating, two parking places and has a patio.
Excellent areas and good finishes.
Inserted in an area with a great location, close to local business, beach, the centre of Estoril and the A5 motorway.
Cascais is a Portuguese village famous for its bay, local business and its cosmopolitanism. It is considered the most sophisticated destination of the Lisbon’s region, where small palaces and refined and elegant constructions prevail. With the sea as a scenario, Cascais can be proud of having 7 golf courses, a casino, a marina and countless leisure areas. It is 30 minutes away from Lisbon and its international airport.
Porta da Frente Christie’s is a real estate agency that has been operating in the market for more than two decades. Its focus lays on the highest quality houses and developments, not only in the selling market, but also in the renting market. The company was elected by the prestigious brand Christie’s - one of the most reputable auctioneers, Art institutions and Real Estate of the world - to be represented in Portugal, in the areas of Lisbon, Cascais, Oeiras, Sintra and Alentejo. The main purpose of Porta da Frente Christie’s is to offer a top-notch service to our customers.
The villa has a 215.42 sqm private gross area, being distributed as follows:
Ground Floor
- hall with wardrobes
- social bathroom
- suite with wardrobes and direct access to a patio
First floor
- living room
- fully equipped kitchen
Second floor
- 2 suites with fantastic wardrobes
The villa is equipped with radiant floor heating, two parking places and has a patio.
Excellent areas and good finishes.
Inserted in an area with a great location, close to local business, beach, the centre of Estoril and the A5 motorway.
Cascais is a Portuguese village famous for its bay, local business and its cosmopolitanism. It is considered the most sophisticated destination of the Lisbon’s region, where small palaces and refined and elegant constructions prevail. With the sea as a scenario, Cascais can be proud of having 7 golf courses, a casino, a marina and countless leisure areas. It is 30 minutes away from Lisbon and its international airport.
Porta da Frente Christie’s is a real estate agency that has been operating in the market for more than two decades. Its focus lays on the highest quality houses and developments, not only in the selling market, but also in the renting market. The company was elected by the prestigious brand Christie’s - one of the most reputable auctioneers, Art institutions and Real Estate of the world - to be represented in Portugal, in the areas of Lisbon, Cascais, Oeiras, Sintra and Alentejo. The main purpose of Porta da Frente Christie’s is to offer a top-notch service to our customers.
Contact
House 3 Bedrooms +1
Abóboda, São Domingos de Rana, Cascais, Distrito de Lisboa
New · 275m²
With Swimming Pool
buy
830.000 €
Fantastic detached villa T3 + 1 under construction in Abóboda, with garden and pool, located in an area of villas, close to all kinds of commerce, services and St. Dominic’s International School
The villa is inserted in a plot of land with 294.5m2, with a total construction area of 282m2
The villa is composed as follows:
-Basement:
With an area of 75.40m2, with access through the interior of the house with light and natural ventilation through the existence of 3 glazed light wells. In the basement we also find a storage room, technical area with washing machine, central vacuum, temoaccumulator, etc. It also has plumbing and sewers for another toilet
- Ground floor
Entrance hall with 9.10m2 with access to the open space kitchen of 9.86m2 fully equipped, living room with 37.30m2 with access to the garden and pool of 6.75m x 2.75m and social toilet with 1.50m2.
Patio with parking area for 2 cars
-Upper floor:
Suite with 18,80m2, closet, full bathroom with 6,00m2 with skylight and balcony with 5,40m2
2 bedrooms, one with 11.50m2 and another with 11.25m2, both with built-in wardrobe and balcony of 1.25m2 each
Full bathroom with 4.35m2 and natural light to support the two bedrooms
Corridor of access to the rooms of 6.45m2 and the outdoor terrace with 4.65m2
The villa also has:
PVC frames with double glazing and thermal cut, pre-installation of air conditioning, central vacuum, solar panels and pre-installation of photovoltaic panels, gas boiler and exterior walls with insulation
7 minutes from the A5
The villa is inserted in a plot of land with 294.5m2, with a total construction area of 282m2
The villa is composed as follows:
-Basement:
With an area of 75.40m2, with access through the interior of the house with light and natural ventilation through the existence of 3 glazed light wells. In the basement we also find a storage room, technical area with washing machine, central vacuum, temoaccumulator, etc. It also has plumbing and sewers for another toilet
- Ground floor
Entrance hall with 9.10m2 with access to the open space kitchen of 9.86m2 fully equipped, living room with 37.30m2 with access to the garden and pool of 6.75m x 2.75m and social toilet with 1.50m2.
Patio with parking area for 2 cars
-Upper floor:
Suite with 18,80m2, closet, full bathroom with 6,00m2 with skylight and balcony with 5,40m2
2 bedrooms, one with 11.50m2 and another with 11.25m2, both with built-in wardrobe and balcony of 1.25m2 each
Full bathroom with 4.35m2 and natural light to support the two bedrooms
Corridor of access to the rooms of 6.45m2 and the outdoor terrace with 4.65m2
The villa also has:
PVC frames with double glazing and thermal cut, pre-installation of air conditioning, central vacuum, solar panels and pre-installation of photovoltaic panels, gas boiler and exterior walls with insulation
7 minutes from the A5
Contact
House 4 Bedrooms
Birre, Cascais e Estoril, Distrito de Lisboa
Used · 476m²
With Garage
buy
3.990.000 €
Modern detached villa with private pool and garden and South orientation, inserted in consolidated residential area and prestigious in cascais.
Of modern architecture with materials of great quality and modern and warm lines this magnificent villa consists of 3 floors: Floor 0 can be used for various functions, from «Home Cinema», ballroom, games room, office, or others.
The main entrance is on the 1st floor, with hall, bathroom and a wide view of the entire floor, from where you can contemplate the sky through the skylight on the roof. On this floor we also find a large lounge with plenty of natural light throughout the day and direct access to the various garden and pool areas. The kitchen is equipped with state-of-the-art appliances, also with direct access to the pool area and the laundry / storage area.
The 2nd floor has a suite, a social bathroom and 3 bedrooms, all with good areas and spacious wardrobes, and access to the attic.
The materials, equipment and systems that make up this excellent villa are of superior quality, from the pre-installation of solar panels and electric blinds, to lacquered woods, double glazing and smart frames, air conditioning, low energy heat pumps that heat the water of the villa and the heated pool and the electronic security of the villa.
The large garden with heated pool and various species of trees and subtropical and indigenous shrubs, with automatic irrigation, outdoor lighting and additional parking area for 3 cars, allows us to state with all clarity that you have found the house you have always dreamed of.
All the information presented is not binding and does not exempt confirmation by consulting the documentation of the property.
Of modern architecture with materials of great quality and modern and warm lines this magnificent villa consists of 3 floors: Floor 0 can be used for various functions, from «Home Cinema», ballroom, games room, office, or others.
The main entrance is on the 1st floor, with hall, bathroom and a wide view of the entire floor, from where you can contemplate the sky through the skylight on the roof. On this floor we also find a large lounge with plenty of natural light throughout the day and direct access to the various garden and pool areas. The kitchen is equipped with state-of-the-art appliances, also with direct access to the pool area and the laundry / storage area.
The 2nd floor has a suite, a social bathroom and 3 bedrooms, all with good areas and spacious wardrobes, and access to the attic.
The materials, equipment and systems that make up this excellent villa are of superior quality, from the pre-installation of solar panels and electric blinds, to lacquered woods, double glazing and smart frames, air conditioning, low energy heat pumps that heat the water of the villa and the heated pool and the electronic security of the villa.
The large garden with heated pool and various species of trees and subtropical and indigenous shrubs, with automatic irrigation, outdoor lighting and additional parking area for 3 cars, allows us to state with all clarity that you have found the house you have always dreamed of.
All the information presented is not binding and does not exempt confirmation by consulting the documentation of the property.
Contact
See more Houses in Cascais
Bedrooms
Zones
Can’t find the property you’re looking for?
