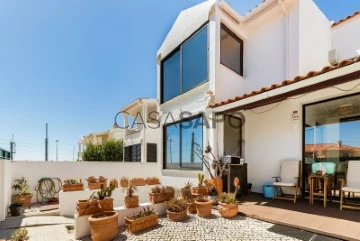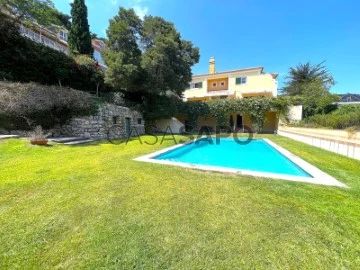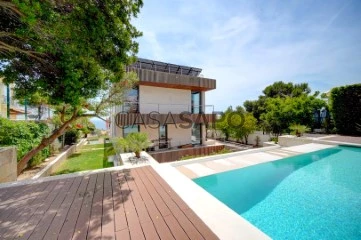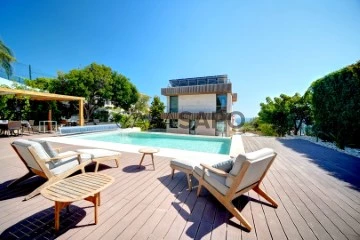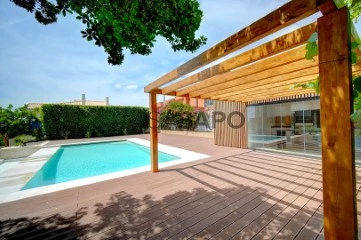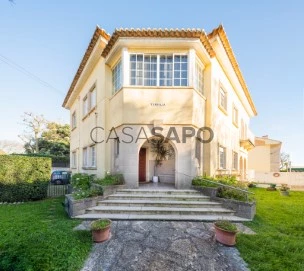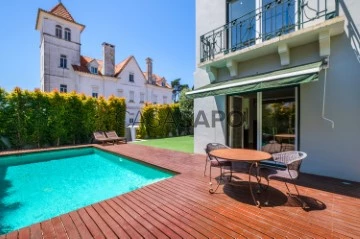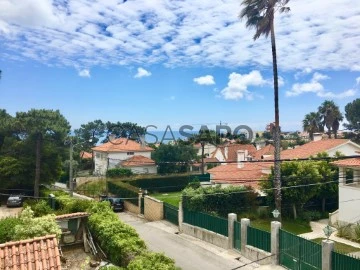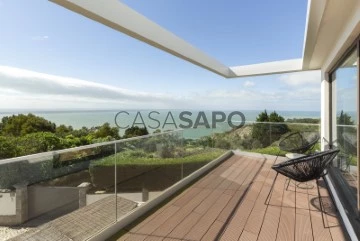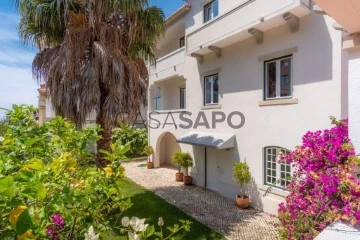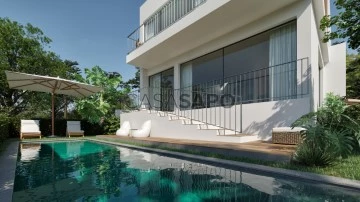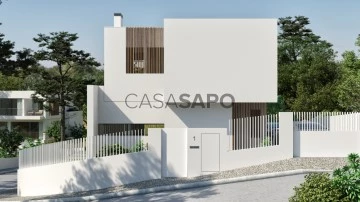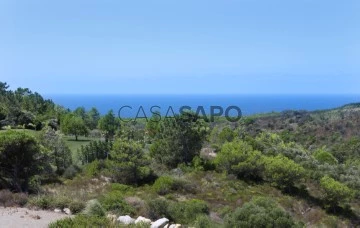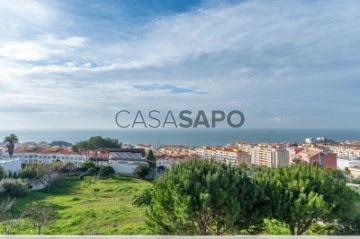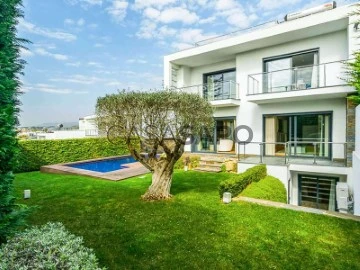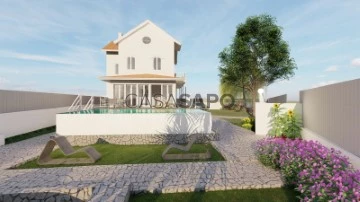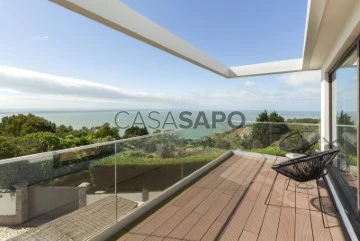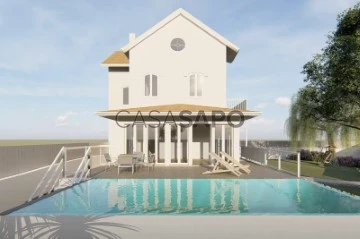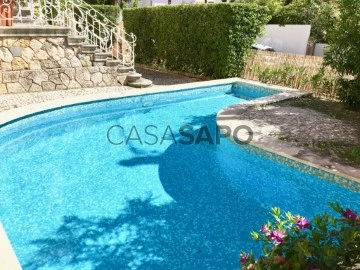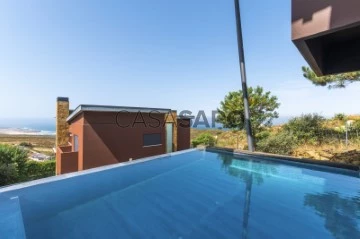Houses
Rooms
Price
More filters
127 Houses in Cascais, view Sea
Order by
Relevance
House 4 Bedrooms
Aldeia de Juzo (Cascais), Cascais e Estoril, Distrito de Lisboa
Used · 390m²
With Garage
buy
1.850.000 €
Excelente Moradia na Charneca Cascais com vista mar.
Esta bonita casa desenvolve-se em três pisos, numa planta em ’U’.
PISO 0
Este piso ocupa cerca de 150 m2, o que representa a área de implantação da casa.
O perímetro exterior foi construído como uma arcaria em betão, revestido exteriormente por cantarias de recuperação e alvenaria rústica.
A Norte, existe um Hall, Lavandaria, Arrumos e um Quarto de apoio, parcialmente em cave, mas com boa iluminação e janelas operacionais.
A meio, com acesso direto ao exterior, existe uma Área Multiusos (atualmente estúdio/oficina), Arrumos por baixo da escada e uma área que está preparada (com canalizações e ventilação) para ser convertida em Casa de Banho, com duche.
A Sul, existe um Alpendre em arcaria e lareira em cantaria antiga, que poderá ser envidraçado.
O pavimento deste piso é maioritariamente em tijoleira, com apontamentos em cimento e granito no Hall.
Piscina e área de lazer com várias espécies de arvores e flores.
PISO 1
No piso intermédio, existe uma Sala Comum com soalho de madeira antiga de casquinha e granito Zimbabwe, ligada com a cozinha, que tem azulejos pombalinos nas paredes e tampos e pavimento no mesmo granito, recuperador de calor de duas faces e uma segunda entrada.
A meio situa-se o Hall, que abre a Nascente para o Pátio de entrada principal, no centro do ’U’. Tem pé direito duplo, duas colunas antigas de ferro fundido e é iluminado por luz zenital. O pavimento mistura a madeira com lioz e granito.
Os degraus da escada para o piso inferior são em granito e a escada para o piso superior é apoiada numa estrutura metálica, com viga e degraus em madeira casquinha e balaustres antigos de ferro fundido.
A Sul existe o Salão, com lareira em cantaria antiga e lambrim de azulejos do século XVIII, que abre para uma varanda sobre o jardim com uma vista espetacular. O pavimento é em casquinha antiga de recuperação.
PISO 2
No piso superior, a Galeria de distribuição tem uma cobertura em tijolo de vidro e pavimento em granito e dá acesso a duas suites, em cada uma das pernas do ’U’, com quartos de vestir e casas de banho.
O Quarto de Casal tem lareira, lambrim e painéis de azulejos, pavimento em casquinha antiga e abre para a varanda sobre o jardim, com vistas panorâmicas sobre a aldeia e o mar.
Está ligado com o Quarto de Vestir e a Casa de Banho, iluminada por luz zenital, que tem banheira e duche, revestimentos em lioz, azulejos antigos e grandes espelhos. As Loiças sanitárias são marca Duravit e Philippe Stark.
A segunda suite foi dividida em duas áreas: Quarto e Salinha de estar/estudo. A Casa de Banho iluminada por luz zenital, está totalmente revestida a pastilha, e as loiças sanitárias são da marca Duravit.
Esta suite tem acesso a um Terraço que, por sua vez, dá acesso ao Terraço da Cobertura com panorama de 360º sobre toda a envolvente, incluindo a praia do Guincho e a Serra de Sintra.
GERAL
Caixilharias em PVC branco e janelas pivotantes em madeira de casquinha, com vidros duplos.
Portas antigas em madeira de casquinha, incorporando vidros duplos.
A casa tem aquecimento central preparado, ainda sem radiadores, embora as casas de banho tenham os toalheiros instalados e a funcionar.
O Pórtico de Entrada é sombreado por uma glicínia de flores rosa, o pavimento é em lioz com apontamentos de granito Zimbabwe amaciado e os degraus de acesso são em cantaria antiga.
O pavimento e os degraus de acesso ao Pátio de Entrada são em pedra de lioz e as guardas são em cantaria de recuperação, assim como os suportes do banco de granito serrado.
O Jardim, a Sul, é bem protegido dos ventos predominantes, devido ao desnível e à proteção auferida pela volumetria da casa.
Existem várias árvores de grande porte, (incluindo um sobreiro, vários cedros e duas casuarinas) e árvores de fruto (abrunheira, nespereira, nogueira, limoeiro e amendoeira), alguns arbustos e árvores ornamentais e roseiras trepadeiras. Ladeando o pórtico do alpendre, existe uma buganvília branca, que já atingiu o terceiro piso, e uma roseira de Santa Teresinha.
A Piscina tem uma bica em cantaria antiga, que permite encher a piscina com água do furo ou da companhia, e um duche com águas quentes e frias. A Casa das Máquinas é espaçosa, iluminada a luz zenital, equipada com bomba.
No nível inferior do jardim, com acesso por cinco degraus, está preparada a futura entrada de viaturas e garagem, a possibilidade de instalação de uma bomba de calor para aquecimento de água da piscina.
A casa está situada na aldeia da Charneca, dentro da área protegida do Parque Natural Sintra-Cascais. A Charneca é uma aldeia rodeada de natureza, mas a 5 minutos de carro de Cascais e com rápidos acessos às autoestradas A5 e A16. Possui um restaurante com esplanada, duas mercearias, uma creche, um centro recreativo, um court de ténis e o Centro Hípico da Costa do Estoril.
Existe um caminho de peões e bicicletas que segue a ribeira do Guincho até à praia (a 15 minutos) e uma estrada que desemboca na duna da Crismina. A praia do Guincho é excelente para a prática de desportos como o surf, windsurf e kitesurf.
Para mais informações contacte a nossa empresa ou envie um pedido de contacto.
Esta bonita casa desenvolve-se em três pisos, numa planta em ’U’.
PISO 0
Este piso ocupa cerca de 150 m2, o que representa a área de implantação da casa.
O perímetro exterior foi construído como uma arcaria em betão, revestido exteriormente por cantarias de recuperação e alvenaria rústica.
A Norte, existe um Hall, Lavandaria, Arrumos e um Quarto de apoio, parcialmente em cave, mas com boa iluminação e janelas operacionais.
A meio, com acesso direto ao exterior, existe uma Área Multiusos (atualmente estúdio/oficina), Arrumos por baixo da escada e uma área que está preparada (com canalizações e ventilação) para ser convertida em Casa de Banho, com duche.
A Sul, existe um Alpendre em arcaria e lareira em cantaria antiga, que poderá ser envidraçado.
O pavimento deste piso é maioritariamente em tijoleira, com apontamentos em cimento e granito no Hall.
Piscina e área de lazer com várias espécies de arvores e flores.
PISO 1
No piso intermédio, existe uma Sala Comum com soalho de madeira antiga de casquinha e granito Zimbabwe, ligada com a cozinha, que tem azulejos pombalinos nas paredes e tampos e pavimento no mesmo granito, recuperador de calor de duas faces e uma segunda entrada.
A meio situa-se o Hall, que abre a Nascente para o Pátio de entrada principal, no centro do ’U’. Tem pé direito duplo, duas colunas antigas de ferro fundido e é iluminado por luz zenital. O pavimento mistura a madeira com lioz e granito.
Os degraus da escada para o piso inferior são em granito e a escada para o piso superior é apoiada numa estrutura metálica, com viga e degraus em madeira casquinha e balaustres antigos de ferro fundido.
A Sul existe o Salão, com lareira em cantaria antiga e lambrim de azulejos do século XVIII, que abre para uma varanda sobre o jardim com uma vista espetacular. O pavimento é em casquinha antiga de recuperação.
PISO 2
No piso superior, a Galeria de distribuição tem uma cobertura em tijolo de vidro e pavimento em granito e dá acesso a duas suites, em cada uma das pernas do ’U’, com quartos de vestir e casas de banho.
O Quarto de Casal tem lareira, lambrim e painéis de azulejos, pavimento em casquinha antiga e abre para a varanda sobre o jardim, com vistas panorâmicas sobre a aldeia e o mar.
Está ligado com o Quarto de Vestir e a Casa de Banho, iluminada por luz zenital, que tem banheira e duche, revestimentos em lioz, azulejos antigos e grandes espelhos. As Loiças sanitárias são marca Duravit e Philippe Stark.
A segunda suite foi dividida em duas áreas: Quarto e Salinha de estar/estudo. A Casa de Banho iluminada por luz zenital, está totalmente revestida a pastilha, e as loiças sanitárias são da marca Duravit.
Esta suite tem acesso a um Terraço que, por sua vez, dá acesso ao Terraço da Cobertura com panorama de 360º sobre toda a envolvente, incluindo a praia do Guincho e a Serra de Sintra.
GERAL
Caixilharias em PVC branco e janelas pivotantes em madeira de casquinha, com vidros duplos.
Portas antigas em madeira de casquinha, incorporando vidros duplos.
A casa tem aquecimento central preparado, ainda sem radiadores, embora as casas de banho tenham os toalheiros instalados e a funcionar.
O Pórtico de Entrada é sombreado por uma glicínia de flores rosa, o pavimento é em lioz com apontamentos de granito Zimbabwe amaciado e os degraus de acesso são em cantaria antiga.
O pavimento e os degraus de acesso ao Pátio de Entrada são em pedra de lioz e as guardas são em cantaria de recuperação, assim como os suportes do banco de granito serrado.
O Jardim, a Sul, é bem protegido dos ventos predominantes, devido ao desnível e à proteção auferida pela volumetria da casa.
Existem várias árvores de grande porte, (incluindo um sobreiro, vários cedros e duas casuarinas) e árvores de fruto (abrunheira, nespereira, nogueira, limoeiro e amendoeira), alguns arbustos e árvores ornamentais e roseiras trepadeiras. Ladeando o pórtico do alpendre, existe uma buganvília branca, que já atingiu o terceiro piso, e uma roseira de Santa Teresinha.
A Piscina tem uma bica em cantaria antiga, que permite encher a piscina com água do furo ou da companhia, e um duche com águas quentes e frias. A Casa das Máquinas é espaçosa, iluminada a luz zenital, equipada com bomba.
No nível inferior do jardim, com acesso por cinco degraus, está preparada a futura entrada de viaturas e garagem, a possibilidade de instalação de uma bomba de calor para aquecimento de água da piscina.
A casa está situada na aldeia da Charneca, dentro da área protegida do Parque Natural Sintra-Cascais. A Charneca é uma aldeia rodeada de natureza, mas a 5 minutos de carro de Cascais e com rápidos acessos às autoestradas A5 e A16. Possui um restaurante com esplanada, duas mercearias, uma creche, um centro recreativo, um court de ténis e o Centro Hípico da Costa do Estoril.
Existe um caminho de peões e bicicletas que segue a ribeira do Guincho até à praia (a 15 minutos) e uma estrada que desemboca na duna da Crismina. A praia do Guincho é excelente para a prática de desportos como o surf, windsurf e kitesurf.
Para mais informações contacte a nossa empresa ou envie um pedido de contacto.
Contact
Moradia com vista mar na Parede, Cascais
House 3 Bedrooms
São Domingos de Rana, Cascais, Distrito de Lisboa
Used · 335m²
With Garage
buy
1.890.000 €
Two storey villa with fantastic sea views, located in a residential area in Parede, close to shops and the beach.
With a gross construction area of 335m2, this four-bedroom villa, converted into a three-bedroom, is distributed as follows:
On the entrance floor:
- spacious hall with a glazed antechamber;
- Office;
- Living room;
- Kitchen, equipped with Miele appliances and exit to the outside to a terrace with barbecue area;
- Guest bathroom.
1st floor:
- Suite with exceptional sea views;
- Two bedrooms;
- Support bathroom.
This villa also has a basement/garage that extends over the entire area of the house, where there is a generous storage area, a laundry room, a cellar and parking for 3 cars.
Outside, there is a large leisure area in the courtyard at the entrance to the house, and at the back, with an entrance through the kitchen, there is a terrace with a barbecue area.
The villa is equipped with central heating in all rooms, armoured windows, electric shutters, solar panels for water heating and photovoltaic panels for electricity.
It is located in a quiet, residential area of Parede, close to all shops, a 15-minute walk from the beach, restaurants and schools.
Parede is a parish in the municipality of Cascais and is bordered to the south by the Atlantic Ocean - Cascais Bay, to the east by the parish of Carcavelos, to the north by the parish of São Domingos de Rana and to the west by the parish of Estoril. Its main attraction is its beaches, which, with a climate exceptionally rich in iodine, are ideal for those with bone problems looking for treatment.
Two of the best orthopaedic hospitals in Europe are located here. Right next door, you can enjoy the pleasures of the Portuguese sun on Avencas beach. Also worth mentioning is Morais Park, which although not very extensive, is very well looked after and has a play area dedicated to the little ones, equipped with renovated and safe play equipment.
Accessed via the pleasant Avenida Marginal, Parede has an area of very pleasant villas on the seafront and plenty of local shops in the centre, which are well worth a visit.
Porta da Frente Christie’s is a real estate agency that has been working in the market for over two decades, focusing on the best properties and developments, both for sale and for rent. The company was selected by the prestigious Christie’s International Real Estate brand to represent Portugal in the Lisbon, Cascais, Oeiras and Alentejo areas. The main mission of Christie’s Front Door is to provide an excellent service to all our clients.
With a gross construction area of 335m2, this four-bedroom villa, converted into a three-bedroom, is distributed as follows:
On the entrance floor:
- spacious hall with a glazed antechamber;
- Office;
- Living room;
- Kitchen, equipped with Miele appliances and exit to the outside to a terrace with barbecue area;
- Guest bathroom.
1st floor:
- Suite with exceptional sea views;
- Two bedrooms;
- Support bathroom.
This villa also has a basement/garage that extends over the entire area of the house, where there is a generous storage area, a laundry room, a cellar and parking for 3 cars.
Outside, there is a large leisure area in the courtyard at the entrance to the house, and at the back, with an entrance through the kitchen, there is a terrace with a barbecue area.
The villa is equipped with central heating in all rooms, armoured windows, electric shutters, solar panels for water heating and photovoltaic panels for electricity.
It is located in a quiet, residential area of Parede, close to all shops, a 15-minute walk from the beach, restaurants and schools.
Parede is a parish in the municipality of Cascais and is bordered to the south by the Atlantic Ocean - Cascais Bay, to the east by the parish of Carcavelos, to the north by the parish of São Domingos de Rana and to the west by the parish of Estoril. Its main attraction is its beaches, which, with a climate exceptionally rich in iodine, are ideal for those with bone problems looking for treatment.
Two of the best orthopaedic hospitals in Europe are located here. Right next door, you can enjoy the pleasures of the Portuguese sun on Avencas beach. Also worth mentioning is Morais Park, which although not very extensive, is very well looked after and has a play area dedicated to the little ones, equipped with renovated and safe play equipment.
Accessed via the pleasant Avenida Marginal, Parede has an area of very pleasant villas on the seafront and plenty of local shops in the centre, which are well worth a visit.
Porta da Frente Christie’s is a real estate agency that has been working in the market for over two decades, focusing on the best properties and developments, both for sale and for rent. The company was selected by the prestigious Christie’s International Real Estate brand to represent Portugal in the Lisbon, Cascais, Oeiras and Alentejo areas. The main mission of Christie’s Front Door is to provide an excellent service to all our clients.
Contact
Semi-Detached 4 Bedrooms +1
São João do Estoril, Cascais e Estoril
Refurbished
View Sea
rent
5.750 €
Moradia de quatro pisos, situada em frente ao mar, proporcionando uma vista deslumbrante. Este imóvel oferece um ambiente espaçoso e confortável para toda a família.
No sótão, encontramos uma área reservada, composta por uma casa de banho completa e um closet, ideal para momentos de relaxamento e privacidade. O 1º andar dispõe de três quartos bem iluminados, um deles uma suite com casa de banho privativa, todos com acesso a varandas que permitem desfrutar da brisa marítima.
No rés-do-chão, uma cozinha totalmente equipada oferece o espaço ideal para preparar refeições memoráveis, acompanhada por uma área de refeições adjacente. Este piso ainda conta com um quarto adicional, uma sala de estar acolhedora com lareira, perfeita para os momentos de convívio, e um lavabo social para maior comodidade.
Na cave, uma sala ampla proporciona um espaço extra para entretenimento ou relaxamento, além de mais um lavabo social para conveniência dos residentes.
Todos os quartos estão equipados com roupeiros embutidos, garantindo arrumação suficiente para todas as necessidades. As salas são aquecidas por lareiras, criando um ambiente acolhedor durante os meses mais frios.
O imóvel inclui ainda uma garagem espaçosa com capacidade para dois carros e um jardim bem cuidado, ideal para momentos ao ar livre e atividades recreativas.
Esta moradia é uma oportunidade única de viver com conforto e elegância à beira-mar, desfrutando de todas as comodidades que esta localização privilegiada tem para oferecer.
No sótão, encontramos uma área reservada, composta por uma casa de banho completa e um closet, ideal para momentos de relaxamento e privacidade. O 1º andar dispõe de três quartos bem iluminados, um deles uma suite com casa de banho privativa, todos com acesso a varandas que permitem desfrutar da brisa marítima.
No rés-do-chão, uma cozinha totalmente equipada oferece o espaço ideal para preparar refeições memoráveis, acompanhada por uma área de refeições adjacente. Este piso ainda conta com um quarto adicional, uma sala de estar acolhedora com lareira, perfeita para os momentos de convívio, e um lavabo social para maior comodidade.
Na cave, uma sala ampla proporciona um espaço extra para entretenimento ou relaxamento, além de mais um lavabo social para conveniência dos residentes.
Todos os quartos estão equipados com roupeiros embutidos, garantindo arrumação suficiente para todas as necessidades. As salas são aquecidas por lareiras, criando um ambiente acolhedor durante os meses mais frios.
O imóvel inclui ainda uma garagem espaçosa com capacidade para dois carros e um jardim bem cuidado, ideal para momentos ao ar livre e atividades recreativas.
Esta moradia é uma oportunidade única de viver com conforto e elegância à beira-mar, desfrutando de todas as comodidades que esta localização privilegiada tem para oferecer.
Contact
House 3 Bedrooms Triplex
Cascais e Estoril, Distrito de Lisboa
Refurbished · 166m²
With Garage
buy
1.195.000 €
Excellent House T2 + 1 Triplex, inserted in a condominium consisting of 2 plots of 4 villas each, with garden, communal pool and garage.
This condominium was built in 2005 and the villa has had recent remodeling works.
Great sun exposure East / West.
The condominium values its location and tranquility, developing in a recessed area facing the street, being the access made through a private and exclusive gate of the condominiums.
The surroundings next to the pool is quite pleasant and with total privacy.
The villa is divided into 3 floors as follows:
Ground Floor:
Common area, but with private access to each villa, through private elevator with access to the 3 floors or staircase
Garage for 3 cars
Closed storage room with about 14m2
Floor 1:
Living room, fireplace and balcony
Dining room
Fully Equipped Kitchen (Extractor hood, Oven, Microwave, Induction hob, Dishwasher, Washing machine, American fridge), with access to a very cozy and private terrace with direct access to the pool and garden
Social toilet
Floor 2:
One suite, Wardrobe, Toilet with shower base and balcony
One Suite, Wardrobe, Wc with shower base, balcony, already with some sea view and access by stairs to the Rooftop, with clean sea view
Storage area in the corridor (wardrobe)
Office
The condominium is located close to all kinds of commerce and services.
About 10 minutes walk to the train station and Tamariz beach and 8 minutes from the Casino.
Very close to the access to the marginal and A5, and less than 30 minutes from the center of Lisbon.
Do not miss this opportunity and book your visit now.
This condominium was built in 2005 and the villa has had recent remodeling works.
Great sun exposure East / West.
The condominium values its location and tranquility, developing in a recessed area facing the street, being the access made through a private and exclusive gate of the condominiums.
The surroundings next to the pool is quite pleasant and with total privacy.
The villa is divided into 3 floors as follows:
Ground Floor:
Common area, but with private access to each villa, through private elevator with access to the 3 floors or staircase
Garage for 3 cars
Closed storage room with about 14m2
Floor 1:
Living room, fireplace and balcony
Dining room
Fully Equipped Kitchen (Extractor hood, Oven, Microwave, Induction hob, Dishwasher, Washing machine, American fridge), with access to a very cozy and private terrace with direct access to the pool and garden
Social toilet
Floor 2:
One suite, Wardrobe, Toilet with shower base and balcony
One Suite, Wardrobe, Wc with shower base, balcony, already with some sea view and access by stairs to the Rooftop, with clean sea view
Storage area in the corridor (wardrobe)
Office
The condominium is located close to all kinds of commerce and services.
About 10 minutes walk to the train station and Tamariz beach and 8 minutes from the Casino.
Very close to the access to the marginal and A5, and less than 30 minutes from the center of Lisbon.
Do not miss this opportunity and book your visit now.
Contact
House 5 Bedrooms Triplex
Carcavelos e Parede, Cascais, Distrito de Lisboa
New · 300m²
With Garage
buy
4.450.000 €
Fantastic 5 bedroom villa with contemporary design, with large windows, with plenty of natural light and high ceilings
With South, East and West solar orientation
The villa is set on a plot of 860m2, with a construction area of 439m2 and a floor area of 300m2, divided into 3 floors and a large Rooftop with access from the interior of the villa and magnificent 360º views
In the garden we find a swimming pool, shower, wooden deck, barbecue with kitchen and toilet
With access from the garden to the SPA with jacuzzi, sauna and Turkish bath
The villa is composed as follows:
Floor 1:
Entrance hall (22m2)
Large living room (49m2), with fireplace, fireplace and balcony with sea view
Dining room (22m2), with open space kitchen (30m2), with island (with sliding door in
wood, which can be fully enclosed), fully equipped with AEG appliances and
built-in TEKA coffee machine, pantry and guest toilet
Floor 2:
Mezzanine that gives access to the bedrooms, master suite (18.60m2) with large windows and balcony with
sea view, toilet with shower and bathtub, walking closet (8m2), suite with balcony and view
to the pool (17m2), toilet with shower, bedroom with balcony and pool view (17m2)
and full bathroom with shower tray
From the 2nd floor we have access to the Rooftop with 360º unobstructed views and sea views
Basement:
Suite (14m2) with access to the garden and SPA, living room (18m2) that can be a games room, gym,
bedroom or office
Access to box garage for 3 cars with independent entrances and automatic opening gate
You can also count on:
Solar panels, electrical blackouts, air conditioning, video intercom and security door
With South, East and West solar orientation
The villa is set on a plot of 860m2, with a construction area of 439m2 and a floor area of 300m2, divided into 3 floors and a large Rooftop with access from the interior of the villa and magnificent 360º views
In the garden we find a swimming pool, shower, wooden deck, barbecue with kitchen and toilet
With access from the garden to the SPA with jacuzzi, sauna and Turkish bath
The villa is composed as follows:
Floor 1:
Entrance hall (22m2)
Large living room (49m2), with fireplace, fireplace and balcony with sea view
Dining room (22m2), with open space kitchen (30m2), with island (with sliding door in
wood, which can be fully enclosed), fully equipped with AEG appliances and
built-in TEKA coffee machine, pantry and guest toilet
Floor 2:
Mezzanine that gives access to the bedrooms, master suite (18.60m2) with large windows and balcony with
sea view, toilet with shower and bathtub, walking closet (8m2), suite with balcony and view
to the pool (17m2), toilet with shower, bedroom with balcony and pool view (17m2)
and full bathroom with shower tray
From the 2nd floor we have access to the Rooftop with 360º unobstructed views and sea views
Basement:
Suite (14m2) with access to the garden and SPA, living room (18m2) that can be a games room, gym,
bedroom or office
Access to box garage for 3 cars with independent entrances and automatic opening gate
You can also count on:
Solar panels, electrical blackouts, air conditioning, video intercom and security door
Contact
House 4 Bedrooms
Cascais e Estoril, Distrito de Lisboa
Used · 395m²
With Garage
rent
10.500 €
Fantastic semi-detached house typology T3 +1 to rent with furniture, in excellent location in Estoril, in front of the sea and a few meters from the beach of Tamariz. Property with a gross area of 395 sqm spread over 3 floors, with private elevator and closed garage for two cars. House comprises entrance hall, large living room with terrace, equipped kitchen, 2 suites all with closets 1 master suite with walk in closet. On the ground level has a studio, laundry area and garage, on the first floor has a SMEG equipped kitchen, living room with terrace and two suites, on the last floor has a master suite and a terrace with a stunning sea view. The property has air conditioning and is fully furnished and equipped.
Contact
House 4 Bedrooms
Murtal, Carcavelos e Parede, Cascais, Distrito de Lisboa
Used · 396m²
With Garage
buy
2.499.000 €
4 bedroom villa with 3 floors, of contemporary architecture, with very good finishes, inserted in a closed condominium in Parede. Each villa has its own private garden and swimming pool. On the ground floor there is a living room, dining room, kitchen and guest bathroom; 1st floor with 3 large suites, all with balcony and sea view; On the lower floor there is 1 bedroom with exit to the garden, bathroom, laundry and garage. This villa is located on one of the highest points in the municipality of Cascais. It also has a rooftop with a stunning view over the sea, Cascais bay and also over the Sintra mountains and Pena Palace. Excellent sun exposure.
Contact
House 4 Bedrooms
Avencas, Carcavelos e Parede, Cascais, Distrito de Lisboa
Used · 286m²
With Garage
buy
1.600.000 €
PRAIA DAS AVENCAS - PAREDE.
Bonita moradia de charme, isolada, inserida em lote com 500m2, com jardim e piscina, grandes áreas, muito soalheira e luminosa, com grandes áreas e excelente potencial de remodelação, vista mar, localizada em zona privilegiada muito sossegada e aprazível para viver a escassos metros da Praia das Avencas e do centro do Parede onde poderá encontrar todo o tipo de comércio e serviços. Parque Urbano e escolas na envolvente. Comboio a curta distância a pé. Ótimos acessos.
AVENCAS BEACH - PAREDE.
Beautiful charming detached house, set on a 500m2 plot, with garden and pool, large areas, very sunny and bright, with excellent potential for renovation, sea view, located in a privileged and very quiet area to live just a few meters from Avencas Beach and the center of Parede where you can find all kinds of shops and services. Urban park and schools nearby. Train station within walking distance. Great access.
Jardim e Piscina.
Garagem para 1 carro. Logradouro da retaguarda permite estacionamento de 3 carros.
R/C:
Vestíbulo, com pavimento em tábua corrida.
Zona de circulação, com pavimento em tábua corrida.
Sala de Estar, com pavimento em tábua corrida, com lareira e acesso a varanda aberta.
Sala de Jantar, com pavimento em tábua corrida.
Cozinha, móveis brancos com bancada em granito, equipada com placa, campânula, forno, frigorifico americano, máquina de lavar loiça e máquina de lavar roupa. 2 Despensas e Wc empregada.
Wc Social, com janela.
Garden and Pool.
Garage for 1 car. Rear yard allows parking for 3 cars.
GROUND FLOOR:
Entrance hall, with hardwood floor.
Hallway, with hardwood floor.
Living room, with hardwood floor, fireplace, and access to an open balcony.
Dining room, with hardwood floor.
Kitchen, white cabinets with granite countertops, equipped with a cooktop, extractor hood, oven, american fridge, dishwasher, and washing machine. 2 Pantries and maid’s bathroom.
Guest bathroom, with window.
1º PISO:
Zona de circulação, com pavimento em tábua corrida.
Suite, com pavimento em tábua corrida, com closet. Varanda aberta. Wc Suite, com janela.
Quarto 2, com pavimento em tábua corrida. Varanda fechada, comum com Quarto 4.
Quarto 3, com pavimento em tábua corrida.
Quarto 4, com pavimento em tábua corrida. Varanda fechada, comum com Quarto 2.
Wc Quartos, com janela.
1st FLOOR:
Hallway, with hardwood floor.
Master Suite, with hardwood floor, including a walk-in closet. Open balcony. Master bathroom, with window.
Bedroom 2, with hardwood floor. Closed balcony, shared with Bedroom 4.
Bedroom 3, with hardwood floor.
Bedroom 4, with hardwood floor. Closed balcony, shared with Bedroom 2.
Bathroom, serving the bedrooms, with window.
Bonita moradia de charme, isolada, inserida em lote com 500m2, com jardim e piscina, grandes áreas, muito soalheira e luminosa, com grandes áreas e excelente potencial de remodelação, vista mar, localizada em zona privilegiada muito sossegada e aprazível para viver a escassos metros da Praia das Avencas e do centro do Parede onde poderá encontrar todo o tipo de comércio e serviços. Parque Urbano e escolas na envolvente. Comboio a curta distância a pé. Ótimos acessos.
AVENCAS BEACH - PAREDE.
Beautiful charming detached house, set on a 500m2 plot, with garden and pool, large areas, very sunny and bright, with excellent potential for renovation, sea view, located in a privileged and very quiet area to live just a few meters from Avencas Beach and the center of Parede where you can find all kinds of shops and services. Urban park and schools nearby. Train station within walking distance. Great access.
Jardim e Piscina.
Garagem para 1 carro. Logradouro da retaguarda permite estacionamento de 3 carros.
R/C:
Vestíbulo, com pavimento em tábua corrida.
Zona de circulação, com pavimento em tábua corrida.
Sala de Estar, com pavimento em tábua corrida, com lareira e acesso a varanda aberta.
Sala de Jantar, com pavimento em tábua corrida.
Cozinha, móveis brancos com bancada em granito, equipada com placa, campânula, forno, frigorifico americano, máquina de lavar loiça e máquina de lavar roupa. 2 Despensas e Wc empregada.
Wc Social, com janela.
Garden and Pool.
Garage for 1 car. Rear yard allows parking for 3 cars.
GROUND FLOOR:
Entrance hall, with hardwood floor.
Hallway, with hardwood floor.
Living room, with hardwood floor, fireplace, and access to an open balcony.
Dining room, with hardwood floor.
Kitchen, white cabinets with granite countertops, equipped with a cooktop, extractor hood, oven, american fridge, dishwasher, and washing machine. 2 Pantries and maid’s bathroom.
Guest bathroom, with window.
1º PISO:
Zona de circulação, com pavimento em tábua corrida.
Suite, com pavimento em tábua corrida, com closet. Varanda aberta. Wc Suite, com janela.
Quarto 2, com pavimento em tábua corrida. Varanda fechada, comum com Quarto 4.
Quarto 3, com pavimento em tábua corrida.
Quarto 4, com pavimento em tábua corrida. Varanda fechada, comum com Quarto 2.
Wc Quartos, com janela.
1st FLOOR:
Hallway, with hardwood floor.
Master Suite, with hardwood floor, including a walk-in closet. Open balcony. Master bathroom, with window.
Bedroom 2, with hardwood floor. Closed balcony, shared with Bedroom 4.
Bedroom 3, with hardwood floor.
Bedroom 4, with hardwood floor. Closed balcony, shared with Bedroom 2.
Bathroom, serving the bedrooms, with window.
Contact
House 5 Bedrooms
Estoril, Cascais e Estoril, Distrito de Lisboa
Used · 284m²
With Garage
buy
2.495.000 €
Villa with garden and swimming pool for sale in Estoril, with three floors, all with wooden floors. The ground floor consists of a large living and dining room with fireplace, a guest bathroom and an en-suite bedroom with skylights, which lead to a small patio with a centennial olive tree. The modern kitchen features ceramic floors and walls, granite countertops and the latest amenities. The top floor houses the master bedroom, with a walk-in closet and a large en-suite bathroom. The house is equipped with a central vacuum system and underfloor heating. The garden features a century-old olive tree and artificial turf for easy maintenance and the pool is surrounded by a wooden deck. There is covered parking for two cars. The house has modern double glazing and electric shutters on all windows. An alarm system is installed. The motorised gate is electronic and the visitor gate is controlled internally by a video controller. The village of Estoril is one of the most beautiful on the Portuguese coast, located 30 km from Lisbon, offering a high quality of life, with pleasant temperatures all year round, stunning beaches, proximity to the Sintra Natural Park and the mountains, several golf courses, an international racetrack, home of the Estoril Open, the largest casino in Europe, cultural events and various international sporting events. Cascais is considered the Portuguese Riviera.
Contact
House 4 Bedrooms
Estoril, Cascais e Estoril, Distrito de Lisboa
Used · 350m²
With Garage
rent
7.900 €
Charming villa for rent with or without furniture, in a privileged area located in Estoril. Comprising: Floor 0 with large living room of 90sqm, with fireplace and access to garden and swimming pool, with barbecue area, dining room with access to the garden, fully equipped kitchen and with access to dining area, guest bathroom; On the ground floor there are 4 suites, all with wardrobes with plenty of storage. It has a spacious garage for 2 cars, storage area and also a bathroom to support the pool. Located in a very quiet area of villas, with easy access to the highway and motorway. 5 minutes from the CP station and local beaches, as well as local shops and restaurants. Excellent opportunity for those who want to enjoy a life with all the comfort and tranquillity.
Contact
House 3 Bedrooms +1
Alcabideche, Cascais, Distrito de Lisboa
Used · 198m²
With Garage
buy
1.750.000 €
3+1 bedroom villa, of modern lines and a magnificent frontal sea view, with about 200 sqm, swimming pool and private garden.
It is composed by:
Ground floor:
- Entrance hall
- living room: 40 sqm with fireplace with a heat recover unit and direct access to the swimming pool and garden
- dining room: 12 sqm
- fully equipped kitchen: 12 sqm
- Full private bathroom: 4 sqm
- Bedroom: 14 sqm
Upper floor
- suite: 18 sqm with wardrobe and direct access to the balcony
- bedroom: 17 sqm with wardrobe and direct access to a balcony with sea view
- bathroom: 4,6 sqm and 3,7 sqm
- hall with closet
- living room with a panoramic view overlooking Guincho
- Bedroom/ living room: 10 sqm with access to the exterior area
Villa with a 42 sqm garage (2 cars), 2 storage areas with 3.5 sqm and 3.6 sqm, excellent finishes, equipped with double glazed windows, central heating and air conditioning.
Biscaia is a beautiful village in the parish of Alcabideche, in the municipality of Cascais, very close to the immense Atlantic Ocean, surrounded by beautiful mountain vegetation, belonging to the Sintra-Cascais Natural Park.
This quiet mountain village offers landscapes of great beauty, framing the lush green from the proximity to the magnificent mountain of Sintra, with the endless blue of the Atlantic Ocean.
The rural architecture of the village rises and descends the hillside where it is located, incorporating stone houses and whitewashed in such a pleasant peace of mind, with the beautiful Peninha Sanctuary only one step away, where the landscape opens up and demonstrates its fullness.
Cascais is a Portuguese village famous for its bay, local business and cosmopolitanism. It is considered the most sophisticated destination of the Lisbon’s region, where small palaces and refined and elegant constructions prevail. With the sea as a scenario, Cascais can be proud of having 7 golf courses, a casino, a marina and countless leisure areas. It is 30 minutes away from Lisbon and its international airport.
Porta da Frente Christie’s is a real estate agency that has been operating in the market for more than two decades. Its focus lays on the highest quality houses and developments, not only in the selling market, but also in the renting market. The company was elected by the prestigious brand Christie’s International Real Estate to represent Portugal in the areas of Lisbon, Cascais, Oeiras and Alentejo. The main purpose of Porta da Frente Christie’s is to offer a top-notch service to our customers.
It is composed by:
Ground floor:
- Entrance hall
- living room: 40 sqm with fireplace with a heat recover unit and direct access to the swimming pool and garden
- dining room: 12 sqm
- fully equipped kitchen: 12 sqm
- Full private bathroom: 4 sqm
- Bedroom: 14 sqm
Upper floor
- suite: 18 sqm with wardrobe and direct access to the balcony
- bedroom: 17 sqm with wardrobe and direct access to a balcony with sea view
- bathroom: 4,6 sqm and 3,7 sqm
- hall with closet
- living room with a panoramic view overlooking Guincho
- Bedroom/ living room: 10 sqm with access to the exterior area
Villa with a 42 sqm garage (2 cars), 2 storage areas with 3.5 sqm and 3.6 sqm, excellent finishes, equipped with double glazed windows, central heating and air conditioning.
Biscaia is a beautiful village in the parish of Alcabideche, in the municipality of Cascais, very close to the immense Atlantic Ocean, surrounded by beautiful mountain vegetation, belonging to the Sintra-Cascais Natural Park.
This quiet mountain village offers landscapes of great beauty, framing the lush green from the proximity to the magnificent mountain of Sintra, with the endless blue of the Atlantic Ocean.
The rural architecture of the village rises and descends the hillside where it is located, incorporating stone houses and whitewashed in such a pleasant peace of mind, with the beautiful Peninha Sanctuary only one step away, where the landscape opens up and demonstrates its fullness.
Cascais is a Portuguese village famous for its bay, local business and cosmopolitanism. It is considered the most sophisticated destination of the Lisbon’s region, where small palaces and refined and elegant constructions prevail. With the sea as a scenario, Cascais can be proud of having 7 golf courses, a casino, a marina and countless leisure areas. It is 30 minutes away from Lisbon and its international airport.
Porta da Frente Christie’s is a real estate agency that has been operating in the market for more than two decades. Its focus lays on the highest quality houses and developments, not only in the selling market, but also in the renting market. The company was elected by the prestigious brand Christie’s International Real Estate to represent Portugal in the areas of Lisbon, Cascais, Oeiras and Alentejo. The main purpose of Porta da Frente Christie’s is to offer a top-notch service to our customers.
Contact
House 8 Bedrooms
Estoril, Cascais e Estoril, Distrito de Lisboa
Used · 717m²
With Garage
buy
3.250.000 €
Luxury 8 bedroom villa, in Estoril, with pool and close to the beach,
Having been completely recently conceptualised, it has a land with a privileged location, next to the beach. With its 950m2 of area, it provides you with a fantastic centrality, which allows you to have everything just a few steps away, involving you with the Glamor of the area where it is located.
Floor 0
Fully independent floor, consisting of a living room with 20m2 and a dining room with 15, overlooking the garden to the front of the house. The 18m2 kitchen is fully equipped with hob, oven, extractor fan, fridge and dishwasher. There is also a technical area, which gives access to the upper garden.
On this level, there are also two bedrooms with wardrobes, supported by a full bathroom, with 8m2.
This part of the house is ideal for guests, friends, family or older children, in order to be more independent.
Ground floor, to the garden and at the same time, the ground floor to the front of the house,
A kitchen with an area of 30m2 located on the main floor of the house, lacquered in dark grey, offers a central island, where the work area is located, consisting of induction hob and electric grill. There is also an open space room for faster meals, to make everyday life more practical and comfortable. This room has access to a terrace with 20 m2, access to the dining room, overlooking the garden.
We pass through the hallway, where the bathroom is located, fully complete and with extremely tasteful finishing materials. As we walk through this corridor, it has as its grand finale a wide view over the garden and pool, where it is in perfect harmony with the living room, composed of three distinct environments and endowed with total privacy. The environments were designed, including the living room, reading area and creativity area, being harmoniously interconnected between them.
On this same floor, access to the terraces and garden, sheltered at the back of the house and with exotic and lush vegetation.
Floor 1
A central staircase, with a bold design finish, leads to the ground floor. It reaches the most private and familiar floor of the house, where the Master Suite is located, with 43m2 of area. You pass through the walking closet, with 15m2, which gives access, on one side, to the bedroom, with 18m2, and to the bathroom with 10m2. The areas are extremely spacious and above all provide impeccable comfort.
This floor also provides you with another suite, with 17 m2, with 4m2 of bathroom, which is accessed through the wardrobe. In the continuity of this suite and towards the access staircase to the attic, there are also two bedrooms, supported by a shared full bathroom.
Loft
Any child’s dream, where the floor is made of treated pine, in an open space. It has approximately 30m2 and a guest toilet.
Floor -1
There is a fully independent flat, consisting of kitchen, with 15m2 and is open to the living room, fully equipped.
Two bedrooms with wardrobes, supported by a full bathroom and a terrace that is accessed through the rooms mentioned above.
The garage with approximately 150m2, tiled, allows the parking of 8 cars, bicycles, with numerous storage spaces, accessible independently, through the outdoor terrace or from the garden.
As finishes, the floor stands out the treated pine on the ground floor, as on the 1st floor and attic, and ceramics in the two adjacent apartments.
The lacquered white doors and wardrobes of the same colour and equal treatment, make up the carpentry, contributing to the uniformity of the property.
The colours used in the paintings and the materials used in the bathrooms, allow a sophisticated game of decoration and at the same time allow you to receive any type of furniture.
The investment in state-of-the-art air conditioning equipment, both in terms of air conditioning and central heating, gives very pleasant comfort to all rooms.
We look forward to your visit.
-----
Private Luxury Real Estate is a consultancy specialised in the marketing of luxury real estate in the premium areas of Portugal.
We provide a distinguished service of excellence, always bearing in mind that, behind every real estate transaction, there is a person or a family.
The company intends to act in the best interest of its clients, offering discretion, expertise and professionalism, in order to establish lasting relationships with them.
Maximum customer satisfaction is a vital point for the success of Private Luxury Real Estate.
Having been completely recently conceptualised, it has a land with a privileged location, next to the beach. With its 950m2 of area, it provides you with a fantastic centrality, which allows you to have everything just a few steps away, involving you with the Glamor of the area where it is located.
Floor 0
Fully independent floor, consisting of a living room with 20m2 and a dining room with 15, overlooking the garden to the front of the house. The 18m2 kitchen is fully equipped with hob, oven, extractor fan, fridge and dishwasher. There is also a technical area, which gives access to the upper garden.
On this level, there are also two bedrooms with wardrobes, supported by a full bathroom, with 8m2.
This part of the house is ideal for guests, friends, family or older children, in order to be more independent.
Ground floor, to the garden and at the same time, the ground floor to the front of the house,
A kitchen with an area of 30m2 located on the main floor of the house, lacquered in dark grey, offers a central island, where the work area is located, consisting of induction hob and electric grill. There is also an open space room for faster meals, to make everyday life more practical and comfortable. This room has access to a terrace with 20 m2, access to the dining room, overlooking the garden.
We pass through the hallway, where the bathroom is located, fully complete and with extremely tasteful finishing materials. As we walk through this corridor, it has as its grand finale a wide view over the garden and pool, where it is in perfect harmony with the living room, composed of three distinct environments and endowed with total privacy. The environments were designed, including the living room, reading area and creativity area, being harmoniously interconnected between them.
On this same floor, access to the terraces and garden, sheltered at the back of the house and with exotic and lush vegetation.
Floor 1
A central staircase, with a bold design finish, leads to the ground floor. It reaches the most private and familiar floor of the house, where the Master Suite is located, with 43m2 of area. You pass through the walking closet, with 15m2, which gives access, on one side, to the bedroom, with 18m2, and to the bathroom with 10m2. The areas are extremely spacious and above all provide impeccable comfort.
This floor also provides you with another suite, with 17 m2, with 4m2 of bathroom, which is accessed through the wardrobe. In the continuity of this suite and towards the access staircase to the attic, there are also two bedrooms, supported by a shared full bathroom.
Loft
Any child’s dream, where the floor is made of treated pine, in an open space. It has approximately 30m2 and a guest toilet.
Floor -1
There is a fully independent flat, consisting of kitchen, with 15m2 and is open to the living room, fully equipped.
Two bedrooms with wardrobes, supported by a full bathroom and a terrace that is accessed through the rooms mentioned above.
The garage with approximately 150m2, tiled, allows the parking of 8 cars, bicycles, with numerous storage spaces, accessible independently, through the outdoor terrace or from the garden.
As finishes, the floor stands out the treated pine on the ground floor, as on the 1st floor and attic, and ceramics in the two adjacent apartments.
The lacquered white doors and wardrobes of the same colour and equal treatment, make up the carpentry, contributing to the uniformity of the property.
The colours used in the paintings and the materials used in the bathrooms, allow a sophisticated game of decoration and at the same time allow you to receive any type of furniture.
The investment in state-of-the-art air conditioning equipment, both in terms of air conditioning and central heating, gives very pleasant comfort to all rooms.
We look forward to your visit.
-----
Private Luxury Real Estate is a consultancy specialised in the marketing of luxury real estate in the premium areas of Portugal.
We provide a distinguished service of excellence, always bearing in mind that, behind every real estate transaction, there is a person or a family.
The company intends to act in the best interest of its clients, offering discretion, expertise and professionalism, in order to establish lasting relationships with them.
Maximum customer satisfaction is a vital point for the success of Private Luxury Real Estate.
Contact
House 3 Bedrooms Triplex
Murches, Alcabideche, Cascais, Distrito de Lisboa
New · 170m²
With Garage
buy
1.670.000 €
New detached villa, with 2 floors in contemporary style, with garden and heated pool.
With the following composition:
Floor 0: Entrance hall, living room with access to the garden and swimming pool, kitchen, guest toilet
Floor 1: 3 suites and balconies
Basement: Storage, bedroom and bathroom
Quality finishes, lots of light, sea views, garden and heated pool.
The information referred to is not binding. You should consult the property’s documentation.
Cascais is a county town town that brings together a number of attractions that make it perhaps one of the most recognised places in Portugal, one of the most pleasant to live in and, certainly, one of the most desirable to invest. Its location near Lisbon allows you to combine the best that can be found in the country’s capital with the exclusivity of a medium-sized village, full of charms and good reasons to be chosen as a place to live.
---
ABOUT METHOD
AMI: 866
Founded in 1988, Método has been accumulating a growing volume of business supported by a team of experienced professionals, subject to constant updating. Método is equipped to monitor and advise any type of real estate operation, in a capable and efficient way.
With the following composition:
Floor 0: Entrance hall, living room with access to the garden and swimming pool, kitchen, guest toilet
Floor 1: 3 suites and balconies
Basement: Storage, bedroom and bathroom
Quality finishes, lots of light, sea views, garden and heated pool.
The information referred to is not binding. You should consult the property’s documentation.
Cascais is a county town town that brings together a number of attractions that make it perhaps one of the most recognised places in Portugal, one of the most pleasant to live in and, certainly, one of the most desirable to invest. Its location near Lisbon allows you to combine the best that can be found in the country’s capital with the exclusivity of a medium-sized village, full of charms and good reasons to be chosen as a place to live.
---
ABOUT METHOD
AMI: 866
Founded in 1988, Método has been accumulating a growing volume of business supported by a team of experienced professionals, subject to constant updating. Método is equipped to monitor and advise any type of real estate operation, in a capable and efficient way.
Contact
Detached House 3 Bedrooms +1
Malveira da Serra, Alcabideche, Cascais, Distrito de Lisboa
Used · 220m²
With Garage
buy
1.950.000 €
This modern detached villa is located at the heart of the Sintra- Cascais Natural Park in a luxury five star Resort, only a few minutes from the Guincho beach and Cascais.
The spacious villa has sea views and is built with special attention to detail, the indoors reflecting the beauty and exclusivity of the fantastic surroundings, providing a comfortable living environment.
The villa composes of a living room, fully equipped modern kitchen and 3 bedrooms (one en-suite) as well as a 130 sqm garage and a multi purpose area in the basement.
The Resort offers a Clubhouse with swimming pool, tennis court, restaurant, Spa, a 24 hours security and reception service.
The spacious villa has sea views and is built with special attention to detail, the indoors reflecting the beauty and exclusivity of the fantastic surroundings, providing a comfortable living environment.
The villa composes of a living room, fully equipped modern kitchen and 3 bedrooms (one en-suite) as well as a 130 sqm garage and a multi purpose area in the basement.
The Resort offers a Clubhouse with swimming pool, tennis court, restaurant, Spa, a 24 hours security and reception service.
Contact
House 7 Bedrooms
Carcavelos e Parede, Cascais, Distrito de Lisboa
Used · 408m²
With Garage
buy
2.200.000 €
7+2 bedroom villa, with Sea View
Inserted in an 877 sqm lot, and with an around 408 sqm private and 642m2 construction area, this villa, with an enormous potential, requires some modernization works.
With an excellent sea view, sun exposure and areas, this villa is located in Alto da Parede, in a very quiet square and not very busy, where we feel far from the bustle of the village but very close to all sorts of local business (Banks, supermarkets, pharmacy, cafes and restaurants).
The villa is surrounded by a beautiful garden with a swimming pool where you can enjoy
total privacy.
The villa is composed by 3 floors:
Ground Floor
- Spacious Entry Hall
- social bathroom
- kitchen equipped with some household appliances and with access to the dining room
- Dining room
- Living room with fireplace and direct access to a fabulous terrace
- two bedrooms, both with direct access to a fantastic balcony
- A support bathroom
- A suite with closet and direct access to a great balcony
First floor
- Spacious office in mezzanine
- A support bathroom
- storage area
- a bedroom
- A support bathroom
- a suite with closet
Floor -1 ( with natural light and access to the garden)7
- Large dimensioned Open Space that is currently converted into a leisure area/ Gym but can easily be converted into a fantastic suite
- a bedroom
- A support bathroom
- laundry area
- Technical Area
- storage area
- Pantry
- Garage for 2 or 3 cars
Parede is part of the municipality of Cascais and it is a privileged area, popular for the famous beach of Avencas and Carcavelos, with extensive sand and the practice of numerous sports such as surfing. This location is characterized by its proximity to Lisbon and its access facilities (motorway and public transportation). It is also an important centre of education, as there are two campuses of the Nova University of Lisbon: the NOVA School of Business and Economics and the NOVA Medical School.
Porta da Frente Christie’s is a real estate agency that has been operating in the market for more than two decades. Its focus lays on the highest quality houses and developments, not only in the selling market, but also in the renting market. The company was elected by the prestigious brand Christie’s International Real Estate to represent Portugal, in the areas of Lisbon, Cascais, Oeiras, Sintra and Alentejo. The main purpose of Porta da Frente Christie’s is to offer a top-notch service to our customers.
Inserted in an 877 sqm lot, and with an around 408 sqm private and 642m2 construction area, this villa, with an enormous potential, requires some modernization works.
With an excellent sea view, sun exposure and areas, this villa is located in Alto da Parede, in a very quiet square and not very busy, where we feel far from the bustle of the village but very close to all sorts of local business (Banks, supermarkets, pharmacy, cafes and restaurants).
The villa is surrounded by a beautiful garden with a swimming pool where you can enjoy
total privacy.
The villa is composed by 3 floors:
Ground Floor
- Spacious Entry Hall
- social bathroom
- kitchen equipped with some household appliances and with access to the dining room
- Dining room
- Living room with fireplace and direct access to a fabulous terrace
- two bedrooms, both with direct access to a fantastic balcony
- A support bathroom
- A suite with closet and direct access to a great balcony
First floor
- Spacious office in mezzanine
- A support bathroom
- storage area
- a bedroom
- A support bathroom
- a suite with closet
Floor -1 ( with natural light and access to the garden)7
- Large dimensioned Open Space that is currently converted into a leisure area/ Gym but can easily be converted into a fantastic suite
- a bedroom
- A support bathroom
- laundry area
- Technical Area
- storage area
- Pantry
- Garage for 2 or 3 cars
Parede is part of the municipality of Cascais and it is a privileged area, popular for the famous beach of Avencas and Carcavelos, with extensive sand and the practice of numerous sports such as surfing. This location is characterized by its proximity to Lisbon and its access facilities (motorway and public transportation). It is also an important centre of education, as there are two campuses of the Nova University of Lisbon: the NOVA School of Business and Economics and the NOVA Medical School.
Porta da Frente Christie’s is a real estate agency that has been operating in the market for more than two decades. Its focus lays on the highest quality houses and developments, not only in the selling market, but also in the renting market. The company was elected by the prestigious brand Christie’s International Real Estate to represent Portugal, in the areas of Lisbon, Cascais, Oeiras, Sintra and Alentejo. The main purpose of Porta da Frente Christie’s is to offer a top-notch service to our customers.
Contact
House 4 Bedrooms
Estoril, Cascais e Estoril, Distrito de Lisboa
Used · 307m²
With Garage
rent
10.500 €
House available for visits and rental from November 1st.***
Fantastic 4 bedroom semi-detached house, fully furnished, of modern architecture with frontal sea view, located in a prime area of Estoril, with excellent sun exposure, facing south.
It has 395 m2 of gross area, consists of 3 suites and five bathrooms, two fully equipped Smeg kitchens.
On Floor 0
Multipurpose room, which can be considered as 1 suite, has 1 equipped kitchen, 1 bathroom and laundry area, with access to an interior patio and garage for 2 cars.
Floor 1
2 suites and 1 guest bathroom.
Floor 2
Living room in common space with dining room and American kitchen.
On this floor the living room is connected to a terrace with fantastic frontal views of the sea.
Floor 3
1 Master suite and frontal sea view.
The property has a private lift inside that facilitates movement between the various floors.
Garage in box for two cars.
All the details were taken into consideration, such as the use of noble woods on the oak floor, built-in cabinets, it also has electric shutters with control, air conditioning, central heating by electric boiler with solar panels and various types of lighting.
Located 5 minutes walking distance from Tamariz Beach and Paredão, we can also find all kinds of commerce, from restaurants, terraces, supermarkets, banks, pharmacies, private and public international and national schools, shops, clinics, etc
Fantastic 4 bedroom semi-detached house, fully furnished, of modern architecture with frontal sea view, located in a prime area of Estoril, with excellent sun exposure, facing south.
It has 395 m2 of gross area, consists of 3 suites and five bathrooms, two fully equipped Smeg kitchens.
On Floor 0
Multipurpose room, which can be considered as 1 suite, has 1 equipped kitchen, 1 bathroom and laundry area, with access to an interior patio and garage for 2 cars.
Floor 1
2 suites and 1 guest bathroom.
Floor 2
Living room in common space with dining room and American kitchen.
On this floor the living room is connected to a terrace with fantastic frontal views of the sea.
Floor 3
1 Master suite and frontal sea view.
The property has a private lift inside that facilitates movement between the various floors.
Garage in box for two cars.
All the details were taken into consideration, such as the use of noble woods on the oak floor, built-in cabinets, it also has electric shutters with control, air conditioning, central heating by electric boiler with solar panels and various types of lighting.
Located 5 minutes walking distance from Tamariz Beach and Paredão, we can also find all kinds of commerce, from restaurants, terraces, supermarkets, banks, pharmacies, private and public international and national schools, shops, clinics, etc
Contact
Detached House 4 Bedrooms
Murtal, Carcavelos e Parede, Cascais, Distrito de Lisboa
Used · 443m²
With Garage
buy
2.499.000 €
4 bedroom detached Villa, for sale, in a private condominium in Murtal, Parede
The villa is involved in a beautiful garden with a swimming pool where you can enjoy total comfort and privacy.
Inserted in a 512m2 plot and with around 383m2 of building area, this villa is in excellent condition with excellent sun exposure and very good areas.
Located in Alto da Parede, in a very quiet and residential square, but very close to green spaces, shops, services and 7 minutes from São João do Estoril beach.
The villa is distributed over 3 floors:
Floor 0
- Spacious hall
- Guest bathroom
- Fully equipped kitchen with access to the dining room
- Dining room
- Living room with direct access to a great terrace, the garden and the pool.
1st floor
- 3 spacious suites with wardrobes.
All suites have balconies with panoramic views of the sea.
Floor -1 with natural light and access to the garden
- Large open-plan living space that has now been converted into a fantastic bedroom with an exit to the garden.
- A bathroom
- Laundry area
- Technical area
- Storage area
- Garage
Parede is part of the municipality of Cascais and is a privileged area famous for the famous beaches of São João do Estoril, Avencas, and Carcavelos beach with an extensive stretch of sand and the practice of numerous sports such as surfing. This location is characterised by its proximity to Lisbon and its easy access (motorway and public transport). It is also an important centre for education, as two campuses of the Universidade Nova de Lisboa are located here: the NOVA School of Business and Economics and the NOVA Medical School.
It is also 10 minutes from St Julian’s School, Santo António International School (SAIS) and Colégio Marista de Carcavelos. 30 minutes from Lisbon and Humberto Delgado Airport.
Porta da Frente Christie’s is a real estate brokerage company that has been working in the market for over two decades, focusing on the best properties and developments, both for sale and for rent.
The company was selected by the prestigious Christie’s International Real Estate brand to represent Portugal in the Lisbon, Cascais, Oeiras and Alentejo areas. The main mission of Christie’s Front Door is to provide a service of excellence to all our clients.
The villa is involved in a beautiful garden with a swimming pool where you can enjoy total comfort and privacy.
Inserted in a 512m2 plot and with around 383m2 of building area, this villa is in excellent condition with excellent sun exposure and very good areas.
Located in Alto da Parede, in a very quiet and residential square, but very close to green spaces, shops, services and 7 minutes from São João do Estoril beach.
The villa is distributed over 3 floors:
Floor 0
- Spacious hall
- Guest bathroom
- Fully equipped kitchen with access to the dining room
- Dining room
- Living room with direct access to a great terrace, the garden and the pool.
1st floor
- 3 spacious suites with wardrobes.
All suites have balconies with panoramic views of the sea.
Floor -1 with natural light and access to the garden
- Large open-plan living space that has now been converted into a fantastic bedroom with an exit to the garden.
- A bathroom
- Laundry area
- Technical area
- Storage area
- Garage
Parede is part of the municipality of Cascais and is a privileged area famous for the famous beaches of São João do Estoril, Avencas, and Carcavelos beach with an extensive stretch of sand and the practice of numerous sports such as surfing. This location is characterised by its proximity to Lisbon and its easy access (motorway and public transport). It is also an important centre for education, as two campuses of the Universidade Nova de Lisboa are located here: the NOVA School of Business and Economics and the NOVA Medical School.
It is also 10 minutes from St Julian’s School, Santo António International School (SAIS) and Colégio Marista de Carcavelos. 30 minutes from Lisbon and Humberto Delgado Airport.
Porta da Frente Christie’s is a real estate brokerage company that has been working in the market for over two decades, focusing on the best properties and developments, both for sale and for rent.
The company was selected by the prestigious Christie’s International Real Estate brand to represent Portugal in the Lisbon, Cascais, Oeiras and Alentejo areas. The main mission of Christie’s Front Door is to provide a service of excellence to all our clients.
Contact
Detached House 4 Bedrooms
Cascais e Estoril, Distrito de Lisboa
For refurbishment · 260m²
With Garage
buy
3.600.000 €
Chalet, dating from 1890, located near the Azarujinha beach (S. João do Estoril) to be completely rebuilt.
Inserted in a 929 sqm plot, with three fronts and a 260 sqm private gross area. With a 130 sqm deployment area, it has a 196 sqm dependent area.
It is composed as follows:
- Ground floor:
Dining and living room: 60 sqm with direct access to the garden and swimming pool, kitchen, and a 30 sqm suite;
- First floor: two suites with balcony and sea views, each with 20 sqm;
- Second floor, a 30 sqm Master Suite with an extraordinary sea view.
- Basement with social bathroom and a 40 sqm room with windows and plenty of natural light.
-Annex with a covered garage with parking space for two cars, plus 4 more parking spaces in the exterior.
The works were started and the property will be delivered with the completed project.
Cascais is a Portuguese village famous for its bay, local business and its cosmopolitanism. It is considered the most sophisticated destination of the Lisbon’s region, where small palaces and refined and elegant constructions prevail. With the sea as a scenario, Cascais can be proud of having 7 golf courses, a casino, a marina and countless leisure areas. It is 30 minutes away from Lisbon and its international airport.
Porta da Frente Christie’s is a real estate agency that has been operating in the market for more than two decades. Its focus lays on the highest quality houses and developments, not only in the selling market, but also in the renting market. The company was elected by the prestigious brand Christie’s - one of the most reputable auctioneers, Art institutions and Real Estate of the world - to be represented in Portugal, in the areas of Lisbon, Cascais, Oeiras, Sintra and Alentejo. The main purpose of Porta da Frente Christie’s is to offer a top-notch service to our customers.
Inserted in a 929 sqm plot, with three fronts and a 260 sqm private gross area. With a 130 sqm deployment area, it has a 196 sqm dependent area.
It is composed as follows:
- Ground floor:
Dining and living room: 60 sqm with direct access to the garden and swimming pool, kitchen, and a 30 sqm suite;
- First floor: two suites with balcony and sea views, each with 20 sqm;
- Second floor, a 30 sqm Master Suite with an extraordinary sea view.
- Basement with social bathroom and a 40 sqm room with windows and plenty of natural light.
-Annex with a covered garage with parking space for two cars, plus 4 more parking spaces in the exterior.
The works were started and the property will be delivered with the completed project.
Cascais is a Portuguese village famous for its bay, local business and its cosmopolitanism. It is considered the most sophisticated destination of the Lisbon’s region, where small palaces and refined and elegant constructions prevail. With the sea as a scenario, Cascais can be proud of having 7 golf courses, a casino, a marina and countless leisure areas. It is 30 minutes away from Lisbon and its international airport.
Porta da Frente Christie’s is a real estate agency that has been operating in the market for more than two decades. Its focus lays on the highest quality houses and developments, not only in the selling market, but also in the renting market. The company was elected by the prestigious brand Christie’s - one of the most reputable auctioneers, Art institutions and Real Estate of the world - to be represented in Portugal, in the areas of Lisbon, Cascais, Oeiras, Sintra and Alentejo. The main purpose of Porta da Frente Christie’s is to offer a top-notch service to our customers.
Contact
House 3 Bedrooms
Cascais e Estoril, Distrito de Lisboa
Under construction · 202m²
With Garage
buy
2.380.000 €
3-bedroom villa under construction, with 238 sqm of gross construction area, situated on a 236 sqm plot of land, with a frontal sea view, located in the Ocean Seven condominium in S.Pedro do Estoril, Cascais. On the ground floor, we find an entrance hall, guest bathroom, kitchen, and a suite, as well as a living and dining room with direct access to the 115 sqm garden and sea view. The upper floor consists of two suites, with the master suite featuring a balcony and sea view. This villa benefits from a rooftop with a jacuzzi and a green area, where you can enjoy leisure moments with a panoramic sea view. The basement has parking for three vehicles with direct access to the villa and storage space. This project bears the signature of the renowned international architect, Miguel Arruda.
Highlighting the excellent finishes, such as natural wood flooring, centralized air conditioning, video intercom system, kitchen equipped with Miele appliances, double glazing, and minimalist thermal break frames. According to the designed landscaping project, this villa features a garden facing the sea, which includes planters, some trees, and exotic plants, contributing to better privacy. It will also have an automatic irrigation system and video surveillance. The completion of the work is estimated for the second quarter of 2026.
Located on the seafront, next to the Marginal road, it offers a splendid sea view on all floors. A 5-minute walking distance from the beaches of the Cascais line, various services and shops, as well as several international schools, such as St Julian’s School in Carcavelos, Saint Dominic’s International School, Santo António International School (SAIS), and also Colégio Marista de Carcavelos. A 5-minute drive from Estoril, 10 minutes from the center of Cascais, and 30 minutes from Humberto Delgado Airport.
Highlighting the excellent finishes, such as natural wood flooring, centralized air conditioning, video intercom system, kitchen equipped with Miele appliances, double glazing, and minimalist thermal break frames. According to the designed landscaping project, this villa features a garden facing the sea, which includes planters, some trees, and exotic plants, contributing to better privacy. It will also have an automatic irrigation system and video surveillance. The completion of the work is estimated for the second quarter of 2026.
Located on the seafront, next to the Marginal road, it offers a splendid sea view on all floors. A 5-minute walking distance from the beaches of the Cascais line, various services and shops, as well as several international schools, such as St Julian’s School in Carcavelos, Saint Dominic’s International School, Santo António International School (SAIS), and also Colégio Marista de Carcavelos. A 5-minute drive from Estoril, 10 minutes from the center of Cascais, and 30 minutes from Humberto Delgado Airport.
Contact
House 4 Bedrooms Duplex
Alcabideche, Cascais, Distrito de Lisboa
New · 199m²
With Garage
buy
2.750.000 €
Welcome to the condominium of 4 villas in Alcabideche!
Located in a quiet and easily accessible area, this condominium offers an excellent option for those looking for comfort, safety, and quality of life.
Each of the 4 villas, fully independent, have a modern and functional design, with well-distributed spaces and high quality finishes.
The homes consist of spacious bedrooms, large living and dining rooms, fully equipped kitchens and elegant bathrooms.
In addition, each villa has a garage for 3 cars, a private garden and swimming pool, ideal for moments of leisure and relaxation with the family.
The privileged location of the condominium allows easy access to various amenities, such as supermarkets, restaurants, international schools such as St. James Primary School Cascais, Aprendizes, TASIS, Santo Antonio International School, parks and public transport.
In addition, it is only 10 minutes away from the Historic Center of Cascais and the beautiful beaches, such as Guincho Beach and Cascais Beach and 20 minutes from Lisbon.
Come and see this condominium of 4 villas in Alcabideche and discover the best that the region has to offer.
Schedule a visit today and get ready to live with comfort and quality in a welcoming and peaceful environment.
We are at your disposal for more information.
Located in a quiet and easily accessible area, this condominium offers an excellent option for those looking for comfort, safety, and quality of life.
Each of the 4 villas, fully independent, have a modern and functional design, with well-distributed spaces and high quality finishes.
The homes consist of spacious bedrooms, large living and dining rooms, fully equipped kitchens and elegant bathrooms.
In addition, each villa has a garage for 3 cars, a private garden and swimming pool, ideal for moments of leisure and relaxation with the family.
The privileged location of the condominium allows easy access to various amenities, such as supermarkets, restaurants, international schools such as St. James Primary School Cascais, Aprendizes, TASIS, Santo Antonio International School, parks and public transport.
In addition, it is only 10 minutes away from the Historic Center of Cascais and the beautiful beaches, such as Guincho Beach and Cascais Beach and 20 minutes from Lisbon.
Come and see this condominium of 4 villas in Alcabideche and discover the best that the region has to offer.
Schedule a visit today and get ready to live with comfort and quality in a welcoming and peaceful environment.
We are at your disposal for more information.
Contact
House 3 Bedrooms
Figueira do Guincho (Cascais), Cascais e Estoril, Distrito de Lisboa
Used · 200m²
With Garage
rent
5.000 €
3+1 bedroom villa with or without furniture, of modern lines, with about 200 sqm, with swimming pool, garden and frontal sea view.
It is distributed as follows:
Ground Floor
- entry hall
- living room: 40 sqm with fireplace with a heat recovery unit and direct access to the swimming pool and garden
- dining room: 12 sqm
- fully equipped kitchen: 12 sqm
- full private bathroom: 4 sqm
- bedroom: 14 sqm
Top floor
- 2 suites (18 sqm + 17 sqm) both with wardrobes and direct access to a balcony with sea view
- bathroom: 4,6 sqm and 3,7sqm
- hall with closet
- living room with a panoramic view overlooking Guincho.
- Bedroom/living room: 10 sqm with access to the outdoor area
The villa includes a garage with 42 sqm (2 cars), 2 storage areas (3.5 sqm + 3.6 sqm), presents excellent finishes, it is equipped with double glazed windows, central heating and air conditioning.
Cascais is a Portuguese village famous for its bay, local business and its cosmopolitanism. It is considered the most sophisticated destination of the Lisbon’s region, where small palaces and refined and elegant constructions prevail. With the sea as a scenario, Cascais can be proud of having 7 golf courses, a casino, a marina and countless leisure areas. It is 30 minutes away from Lisbon and its international airport.
Porta da Frente Christie’s is a real estate agency that has been operating in the market for more than two decades. Its focus lays on the highest quality houses and developments, not only in the selling market, but also in the renting market. The company was elected by the prestigious brand Christie’s International Real Estate to represent Portugal in the areas of Lisbon, Cascais, Oeiras and Alentejo. The main purpose of Porta da Frente Christie’s is to offer a top-notch service to our customers.
It is distributed as follows:
Ground Floor
- entry hall
- living room: 40 sqm with fireplace with a heat recovery unit and direct access to the swimming pool and garden
- dining room: 12 sqm
- fully equipped kitchen: 12 sqm
- full private bathroom: 4 sqm
- bedroom: 14 sqm
Top floor
- 2 suites (18 sqm + 17 sqm) both with wardrobes and direct access to a balcony with sea view
- bathroom: 4,6 sqm and 3,7sqm
- hall with closet
- living room with a panoramic view overlooking Guincho.
- Bedroom/living room: 10 sqm with access to the outdoor area
The villa includes a garage with 42 sqm (2 cars), 2 storage areas (3.5 sqm + 3.6 sqm), presents excellent finishes, it is equipped with double glazed windows, central heating and air conditioning.
Cascais is a Portuguese village famous for its bay, local business and its cosmopolitanism. It is considered the most sophisticated destination of the Lisbon’s region, where small palaces and refined and elegant constructions prevail. With the sea as a scenario, Cascais can be proud of having 7 golf courses, a casino, a marina and countless leisure areas. It is 30 minutes away from Lisbon and its international airport.
Porta da Frente Christie’s is a real estate agency that has been operating in the market for more than two decades. Its focus lays on the highest quality houses and developments, not only in the selling market, but also in the renting market. The company was elected by the prestigious brand Christie’s International Real Estate to represent Portugal in the areas of Lisbon, Cascais, Oeiras and Alentejo. The main purpose of Porta da Frente Christie’s is to offer a top-notch service to our customers.
Contact
House 3 Bedrooms
Cascais e Estoril, Distrito de Lisboa
Under construction · 148m²
With Garage
buy
2.671.000 €
Semi-detached 3-bedroom villa, under construction, with 250 sqm of gross construction area, three parking spaces and storage room, set on a 256 sqm plot, with frontal sea view, located in the Ocean Seven condominium, in S. Pedro do Estoril, Cascais. On the ground floor, there’s an entrance hall, guest bathroom, kitchen, one suite, and a living and dining room with direct access to the 125 sqm garden and sea view. The upper floor consists of two suites, with the master suite featuring a balcony and sea view. This villa has a rooftop with jacuzzi and a green area, where you can enjoy leisure moments with a panoramic sea view. This project is signed by the prestigious internationally renowned architect, Miguel Arruda.
Highlighting the excellent finishes, such as natural wood flooring, centralized air conditioning, video intercom system, kitchen equipped with Miele appliances, double glazing, and minimalist frames with thermal break. According to the projected landscaping project, this villa has a garden facing the sea, which includes planters, some trees and exotic plants, contributing to better privacy. It will also have an automatic irrigation system and video surveillance. The completion of the work is estimated in the second quarter of 2026.
Located on the seafront, next to Marginal, it offers a splendid sea view on all floors. A 5-minute walk from the beaches of Cascais line, various services and shops, as well as several international schools, such as St Julian’s School in Carcavelos, Saint Dominic’s International School, Santo António International School (SAIS) and Colégio Marista de Carcavelos. A 5-minute drive from Estoril, 10 minutes from Cascais center and 30 minutes from Humberto Delgado Airport.
Highlighting the excellent finishes, such as natural wood flooring, centralized air conditioning, video intercom system, kitchen equipped with Miele appliances, double glazing, and minimalist frames with thermal break. According to the projected landscaping project, this villa has a garden facing the sea, which includes planters, some trees and exotic plants, contributing to better privacy. It will also have an automatic irrigation system and video surveillance. The completion of the work is estimated in the second quarter of 2026.
Located on the seafront, next to Marginal, it offers a splendid sea view on all floors. A 5-minute walk from the beaches of Cascais line, various services and shops, as well as several international schools, such as St Julian’s School in Carcavelos, Saint Dominic’s International School, Santo António International School (SAIS) and Colégio Marista de Carcavelos. A 5-minute drive from Estoril, 10 minutes from Cascais center and 30 minutes from Humberto Delgado Airport.
Contact
House 7 Bedrooms
Carcavelos e Parede, Cascais, Distrito de Lisboa
Used · 300m²
With Garage
buy
2.690.000 €
Luxury villa with 299.32m2 on a plot of 693.30m2, located in a residential area in Parede with sea visit, mountain views and excellent sun exposure with south, west and north orientation.
It has a garden in front of the house and another at the back, where there is a barbecue area with covered lounge, guest toilet, shower, engine room and deck with heated pool with removable cover. There is a box garage with space for two cars, with auto charging already installed and has parking space outside the garage, there is also a storage room.
On the ground floor of the villa there is an entrance hall that gives access to a large living room, a fully equipped open concept kitchen that connects to the dining room, a pantry and a guest bathroom. This floor has direct access to the garden area, garage and a beautiful terrace with sea views all at the front of the villa.
On the ground floor, there is a second large living room with fireplace, with a magnificent balcony that runs along the three fronts of the house where you can enjoy the sea and mountain views, an extensive corridor that gives access to three bedrooms and a full bathroom to support the bedrooms. The bedrooms all have very spacious areas, one of them being a master suite with dressing room and full bathroom.
The villa also has an independent annex, a 2 bedroom flat fully equipped and furnished. It includes two bedrooms, a living room with kitchenette and a full bathroom with shower.
This luxury villa stands out not only for its excellent location, close to commerce, services, transport and the main access roads to the A5 and the waterfront, but also for the magnificent views and luminosity it has.
It has a garden in front of the house and another at the back, where there is a barbecue area with covered lounge, guest toilet, shower, engine room and deck with heated pool with removable cover. There is a box garage with space for two cars, with auto charging already installed and has parking space outside the garage, there is also a storage room.
On the ground floor of the villa there is an entrance hall that gives access to a large living room, a fully equipped open concept kitchen that connects to the dining room, a pantry and a guest bathroom. This floor has direct access to the garden area, garage and a beautiful terrace with sea views all at the front of the villa.
On the ground floor, there is a second large living room with fireplace, with a magnificent balcony that runs along the three fronts of the house where you can enjoy the sea and mountain views, an extensive corridor that gives access to three bedrooms and a full bathroom to support the bedrooms. The bedrooms all have very spacious areas, one of them being a master suite with dressing room and full bathroom.
The villa also has an independent annex, a 2 bedroom flat fully equipped and furnished. It includes two bedrooms, a living room with kitchenette and a full bathroom with shower.
This luxury villa stands out not only for its excellent location, close to commerce, services, transport and the main access roads to the A5 and the waterfront, but also for the magnificent views and luminosity it has.
Contact
Chalet 4 Bedrooms
Cascais e Estoril, Distrito de Lisboa
New · 208m²
View Sea
buy
2.800.000 €
4 bedroom chalet with swimming pool, lawned garden and lounge area in a privileged location close to Azarujinha beach in São João do Estoril, to be completely rebuilt.
Set in a 929m2 plot with three fronts and a gross private area of 260m2.
Main areas:
Floor 0
- Living room with direct access to the pool and garden
- Dining room
- Kitchen
- Suite
- Wc
1st floor
- 2 Suites 30m2 with balcony and sea view
2nd floor
- Master Suite with 30m2 and sea view
Basement
- Living room with 40m2
- Wc
Annex with covered garage space for 2 cars, plus 4 parking spaces outside.
Construction work has begun and the property will be handed over with the project completed.
The Chalet is located in an exclusive residential area, 5 minutes away from Colégio Salesianos do Estoril, 5 minutes away from Casino Estoril, 10 minutes away from Cascais Marina and just 30 minutes away from Lisbon airport. Estoril is the ideal location to enjoy life by the beach without being far from the city and its main amenities. With easy access to the main public transport and motorways, close to shopping centres, restaurants, cafés and all kinds of commerce and services.
INSIDE LIVING operates in the luxury housing and property investment market. Our team offers a diverse range of excellent services to our clients, such as investor support services, ensuring all the assistance in the selection, purchase, sale or rental of properties, architectural design, interior design, banking and concierge services throughout the process.
Set in a 929m2 plot with three fronts and a gross private area of 260m2.
Main areas:
Floor 0
- Living room with direct access to the pool and garden
- Dining room
- Kitchen
- Suite
- Wc
1st floor
- 2 Suites 30m2 with balcony and sea view
2nd floor
- Master Suite with 30m2 and sea view
Basement
- Living room with 40m2
- Wc
Annex with covered garage space for 2 cars, plus 4 parking spaces outside.
Construction work has begun and the property will be handed over with the project completed.
The Chalet is located in an exclusive residential area, 5 minutes away from Colégio Salesianos do Estoril, 5 minutes away from Casino Estoril, 10 minutes away from Cascais Marina and just 30 minutes away from Lisbon airport. Estoril is the ideal location to enjoy life by the beach without being far from the city and its main amenities. With easy access to the main public transport and motorways, close to shopping centres, restaurants, cafés and all kinds of commerce and services.
INSIDE LIVING operates in the luxury housing and property investment market. Our team offers a diverse range of excellent services to our clients, such as investor support services, ensuring all the assistance in the selection, purchase, sale or rental of properties, architectural design, interior design, banking and concierge services throughout the process.
Contact
House 7 Bedrooms
Monte Estoril, Cascais e Estoril, Distrito de Lisboa
Used · 400m²
With Swimming Pool
rent
7.800 €
Charming Palace considered one of the most beautiful and emblematic of the county, with swimming pool and beautiful garden, located in the heart of Monte Estoril. Property with 400 sqm composed by: Ground floor with hall, lounge, living and dining room, kitchen with pantry and a suite; On the 1st floor has a hall, three bedrooms, two bathrooms and a terrace of 50 sqm; Floor 0 corresponds to a ground floor and has a hall, lounge, four bedrooms and a bathroom. It has parking with shed for 2 cars. Very central area, next to Jardim dos Passarinhos, 5 minutes walk from the beach.
Contact
House 4 Bedrooms Triplex
Malveira da Serra (Cascais), Cascais e Estoril, Distrito de Lisboa
Used · 248m²
With Garage
rent
13.000 €
T4+2 bedroom villa, furnished and equipped, located in Malveira da Serra, in a condominium composed by 6 villas, with terrace and a private swimming pool.
With a 248 sqm private gross area, distributed by 3 floors in a very functional layout.
Composed by:
Ground Floor:
- Living room with several atmospheres: 61.69 sqm with fireplace and direct access to the terrace and swimming pool.
- Fully equipped kitchen: 14.85 sqm, in open space.
- Office: 17.46 sqm with direct access to the terrace.
- Social bathroom
First Floor:
- Master suite: 25 sqm with wardrobes, balcony and supported by a 9.28 sqm bathroom.
- Suite: 23 sqm with wardrobes.
- Bedroom: 14.79 sqm with wardrobes.
- Social bathroom.
-1 Floor:
- suite: 37 sqm with a walking closet
- Living room: 15 sqm.
- Laundry area.
- Ample box garage with a storage area.
The villa presents excellent finishes, air conditioning, heat pump, wooden flooring and walls in microcement.
It provides a unique luminosity, facing west, with a magnificent view over the Guincho beach and the mountains.
The rental price includes maid, maintenance of the garden and swimming pool and the consumption of electricity and water.
It can be rented without some furniture.
A unique villa with a stunning view.
With a 248 sqm private gross area, distributed by 3 floors in a very functional layout.
Composed by:
Ground Floor:
- Living room with several atmospheres: 61.69 sqm with fireplace and direct access to the terrace and swimming pool.
- Fully equipped kitchen: 14.85 sqm, in open space.
- Office: 17.46 sqm with direct access to the terrace.
- Social bathroom
First Floor:
- Master suite: 25 sqm with wardrobes, balcony and supported by a 9.28 sqm bathroom.
- Suite: 23 sqm with wardrobes.
- Bedroom: 14.79 sqm with wardrobes.
- Social bathroom.
-1 Floor:
- suite: 37 sqm with a walking closet
- Living room: 15 sqm.
- Laundry area.
- Ample box garage with a storage area.
The villa presents excellent finishes, air conditioning, heat pump, wooden flooring and walls in microcement.
It provides a unique luminosity, facing west, with a magnificent view over the Guincho beach and the mountains.
The rental price includes maid, maintenance of the garden and swimming pool and the consumption of electricity and water.
It can be rented without some furniture.
A unique villa with a stunning view.
Contact
See more Houses in Cascais
Bedrooms
Zones
Can’t find the property you’re looking for?





