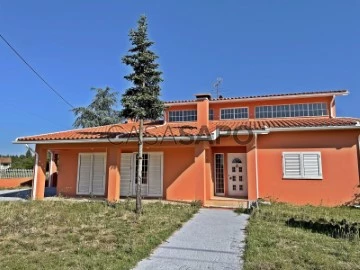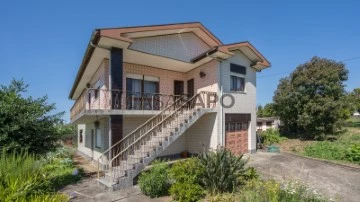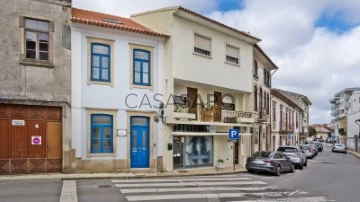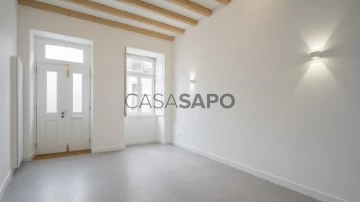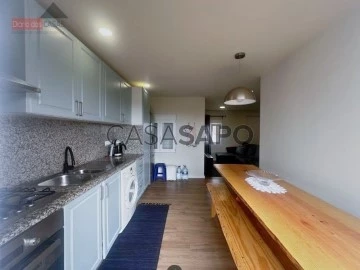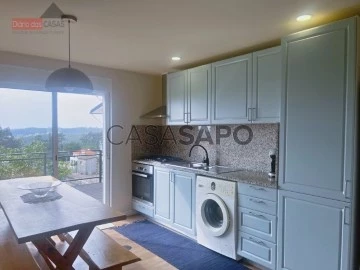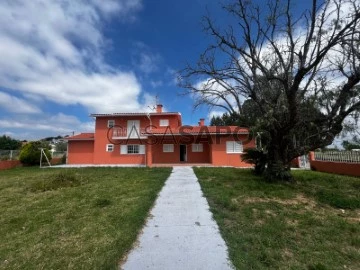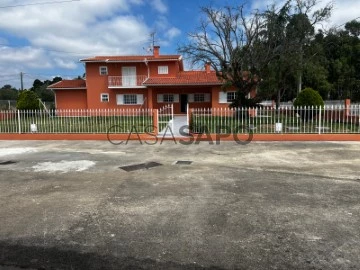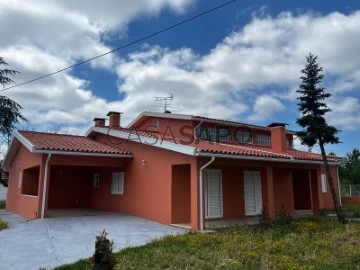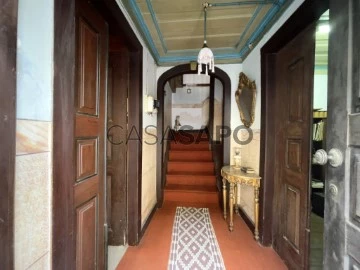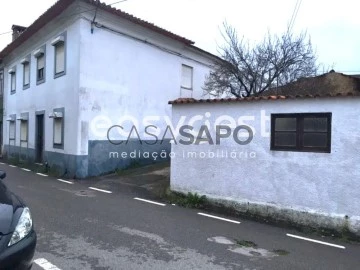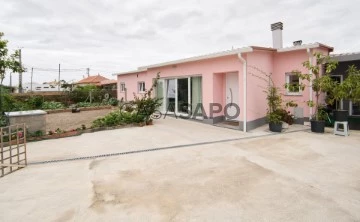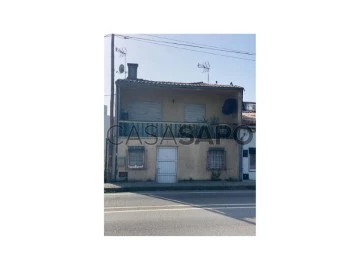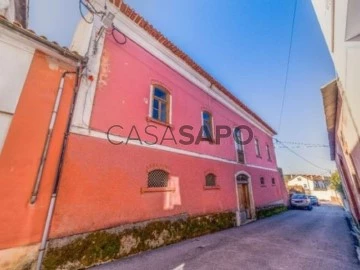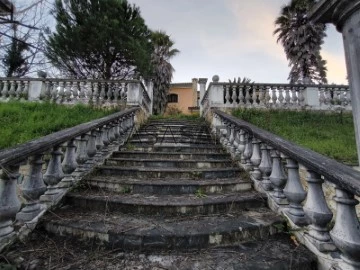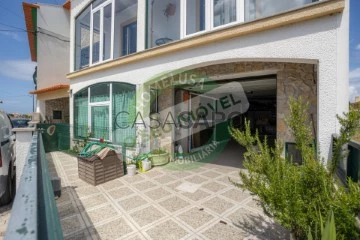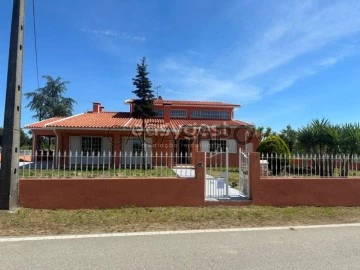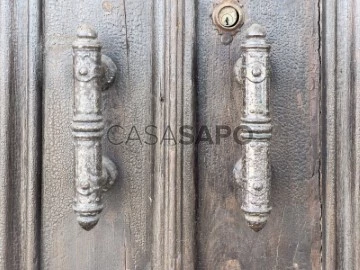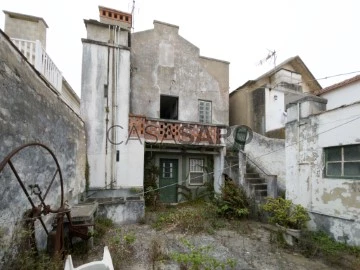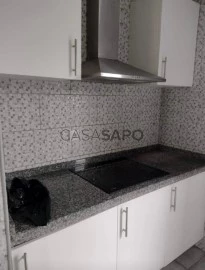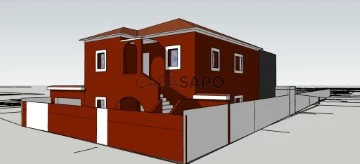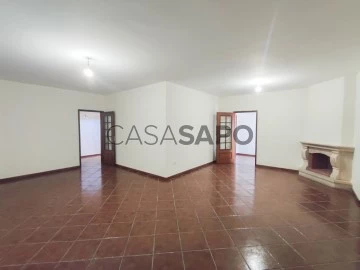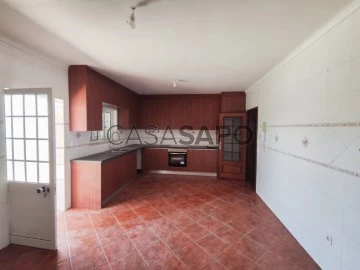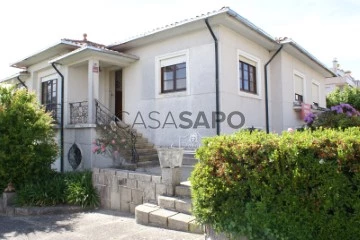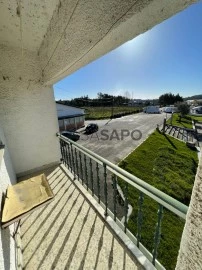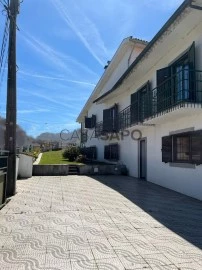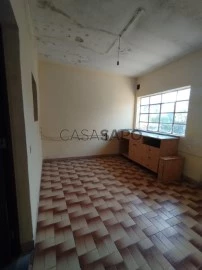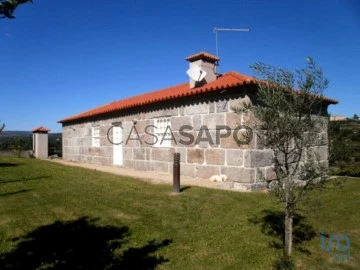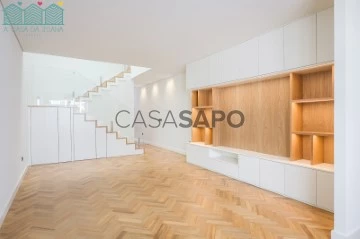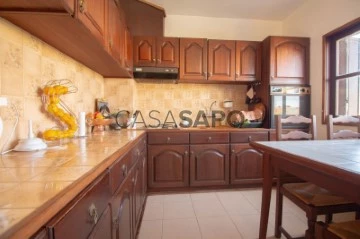Houses
Rooms
Price
More filters
255 Houses with Energy Certificate E, in Distrito de Aveiro
Order by
Relevance
Detached 4 bedroom villa in the area of Curia - Anadia
House 3 Bedrooms +2
São Lourenço do Bairro, Anadia, Distrito de Aveiro
Used · 273m²
With Garage
buy
335.000 €
Detached house with garden in the Curia area
Inserted in a plot of 1,807m2 in a quiet and quiet area less than 5 minutes from Curia and Anadia.
On the ground floor we have:
- Entrance hall;
- Living room with two shutters and fireplace;
- Three bedrooms with built-in wardrobes, one of them being a suite and all with good areas.
- Bathroom with shower;
-Laundry;
- Kitchen with fireplace, furnished and equipped with extractor fan, ceramic hob, and gas boiler.
- Office with toilet with door to the garden.
On the ground floor we find:
- Bedroom with balcony and built-in wardrobe;
- Bathroom with bathtub;
- Storage;
The villa with garden also has a space outside with a commercial area independent of the villa.
This space has several wood-burning ovens for roasting piglets, as well as food preparation areas and toilets.
It also has a garage for two cars.
Inserted in a plot of 1,807m2 in a quiet and quiet area less than 5 minutes from Curia and Anadia.
On the ground floor we have:
- Entrance hall;
- Living room with two shutters and fireplace;
- Three bedrooms with built-in wardrobes, one of them being a suite and all with good areas.
- Bathroom with shower;
-Laundry;
- Kitchen with fireplace, furnished and equipped with extractor fan, ceramic hob, and gas boiler.
- Office with toilet with door to the garden.
On the ground floor we find:
- Bedroom with balcony and built-in wardrobe;
- Bathroom with bathtub;
- Storage;
The villa with garden also has a space outside with a commercial area independent of the villa.
This space has several wood-burning ovens for roasting piglets, as well as food preparation areas and toilets.
It also has a garage for two cars.
Contact
Detached House 3 Bedrooms
Válega, Ovar, Distrito de Aveiro
Used · 225m²
With Garage
buy
210.000 €
House located in a quiet area, in the parish of Válega.
Property consisting of ground floor and floor house and rustic land.
The villa has generous areas and fantastic sun exposure.
The outdoor spaces are spacious and green.
Excellent business opportunity for those looking for tranquillity to live.
Contact us for more information or schedule a visit!
Property consisting of ground floor and floor house and rustic land.
The villa has generous areas and fantastic sun exposure.
The outdoor spaces are spacious and green.
Excellent business opportunity for those looking for tranquillity to live.
Contact us for more information or schedule a visit!
Contact
House 3 Bedrooms Triplex
Ovar, S.João, Arada e S.Vicente de Pereira Jusã, Distrito de Aveiro
Used · 145m²
buy
269.000 €
Fantastic 3 bedroom villa, completely renovated, in the centre of Ovar, just a few meters from where everything happens.
Property consisting of a ground floor that includes the social area with living room, service toilet, dining room, kitchen, pantry and laundry room with a patio that allows you to use the outdoor space and at the same time, gives a lot of light to the interior.
On the first floor we find two bedrooms, a bathroom and a generous terrace to enjoy the setting sun.
This property also has an attic, with a large area, which can be used as a bedroom suite, playroom, working area or an area for leisure and socializing with family and friends. It also has a large storage area.
Building with two fronts, the main façade facing East-South and was recovered in order to return to its originality, with the main door and new windows made of wood, with double glazing and recovered interior shutters.
The rear façade, to the west, is more contemporary, with double-glazed aluminium frames and wide openings to allow natural light to enter.
If you like a traditional house, but completely recovered, with good quality materials, cosy and with all the comforts, located in the heart of the city, without a doubt this property is for you!
Discover the details of this property in one visit!
Map of Finishes:
Sanitary ware and faucets of the SANITANA brand;
300 litre Heat Pump from the PROTEU brand;
VIMAR brand video intercom;
Ceramic tiles brand CINCA;
Carpentry in pine wood;
Drywall plasterboard (plasterboard) Water-repellent on all walls and ceilings;
Insulation on walls and roof;
Insulation between floors;
VELUX roof windows - Manual and automatic;
Interior doors and shutters (Original) 100% recovered;
Kitchen furniture in white lacquered MDF with laminate interiors;
Countertop with top and wall in Quartz, Pure White Polished 20 mm.;
Be Linea RS15 50.40 Dishwasher from TEKA,
TEKA brand appliances;
Pre-installation of air conditioning;
Tiles by CS Coelho da Silva, Marseille model
*****
Ovar is a city full of ’history and fervour’, as its anthem says. A land of traditions, from fishing by Arte Xávega, to Carnival parties, through gastronomy (Pão-de-ló de Ovar and Eels), tourism and important industries, Ovar is today a municipality with a very varied range of activities and attractions.
In addition to industrial development and the consequent urbanisation, in the municipality of Ovar we find unique landscapes with kilometres of beaches between the green of the pine forests and the beauty of the Ria de Aveiro and Barrinha de Esmoriz.
Ovar has developed in a balanced way, focusing on growth that ensures a growing well-being of the population and combining with concerns for environmental preservation and urban development.
For all these reasons, Ovar is an increasingly desired and sought after municipality.
Property consisting of a ground floor that includes the social area with living room, service toilet, dining room, kitchen, pantry and laundry room with a patio that allows you to use the outdoor space and at the same time, gives a lot of light to the interior.
On the first floor we find two bedrooms, a bathroom and a generous terrace to enjoy the setting sun.
This property also has an attic, with a large area, which can be used as a bedroom suite, playroom, working area or an area for leisure and socializing with family and friends. It also has a large storage area.
Building with two fronts, the main façade facing East-South and was recovered in order to return to its originality, with the main door and new windows made of wood, with double glazing and recovered interior shutters.
The rear façade, to the west, is more contemporary, with double-glazed aluminium frames and wide openings to allow natural light to enter.
If you like a traditional house, but completely recovered, with good quality materials, cosy and with all the comforts, located in the heart of the city, without a doubt this property is for you!
Discover the details of this property in one visit!
Map of Finishes:
Sanitary ware and faucets of the SANITANA brand;
300 litre Heat Pump from the PROTEU brand;
VIMAR brand video intercom;
Ceramic tiles brand CINCA;
Carpentry in pine wood;
Drywall plasterboard (plasterboard) Water-repellent on all walls and ceilings;
Insulation on walls and roof;
Insulation between floors;
VELUX roof windows - Manual and automatic;
Interior doors and shutters (Original) 100% recovered;
Kitchen furniture in white lacquered MDF with laminate interiors;
Countertop with top and wall in Quartz, Pure White Polished 20 mm.;
Be Linea RS15 50.40 Dishwasher from TEKA,
TEKA brand appliances;
Pre-installation of air conditioning;
Tiles by CS Coelho da Silva, Marseille model
*****
Ovar is a city full of ’history and fervour’, as its anthem says. A land of traditions, from fishing by Arte Xávega, to Carnival parties, through gastronomy (Pão-de-ló de Ovar and Eels), tourism and important industries, Ovar is today a municipality with a very varied range of activities and attractions.
In addition to industrial development and the consequent urbanisation, in the municipality of Ovar we find unique landscapes with kilometres of beaches between the green of the pine forests and the beauty of the Ria de Aveiro and Barrinha de Esmoriz.
Ovar has developed in a balanced way, focusing on growth that ensures a growing well-being of the population and combining with concerns for environmental preservation and urban development.
For all these reasons, Ovar is an increasingly desired and sought after municipality.
Contact
Moradia T2 com terraço, lote c/1000m2 Luso (Mealhada) Portugal
Detached House 2 Bedrooms
Luso, Mealhada, Distrito de Aveiro
Used · 72m²
buy
165.000 €
Oportunidade Excepcional: Moradia T2 com Terraço em lote com 1000m2, no Luso. A moradia está completamente remodelada e mobilada para oferecer o máximo conforto e funcionalidade.
Encantadora Localização:
Esta moradia situa-se a 2km da pitoresca vila de Luso, conhecida pelas suas águas termais e pela proximidade à majestosa Mata do Buçaco. Esta floresta histórica é um tesouro natural com uma biodiversidade rica e trilhos deslumbrantes, ideal para passeios relaxantes e momentos de introspeção.
Além disso, está a poucos minutos da Mealhada, famosa pela sua gastronomia, especialmente o leitão assado, e por ser um centro cultural vibrante. A região combina uma beleza natural incomparável com uma herança histórica rica, proporcionando uma qualidade de vida inigualável.
Ao entrar, é recebido por uma espaçosa sala em open space que se estende até à cozinha, criando um ambiente acolhedor ideal para convívio e entretenimento. Os dois quartos oferecem privacidade e tranquilidade, enquanto o WC proporciona conveniência adicional.
Para aqueles que procuram espaço adicional, a cave com 30 m2 oferece oportunidades diversas, desde área de arrumação até um espaço de lazer personalizável.
Localizada junto a serviços, comércio e transportes, esta moradia combina a privacidade de um ambiente isolado com a conveniência de estar próximo de todas as comodidades essenciais.
A possibilidade de ampliação permite que adapte a casa aos seus planos futuros, enquanto a magnífica vista sobre o verde proporciona um ambiente sereno e relaxante. Dispõe também de uma excelente exposição solar.
Não perca esta oportunidade de transformar esta casa num verdadeiro lar, onde cada divisão foi cuidadosamente remodelada para se adaptar à sua vida quotidiana. Agende já a sua visita e descubra tudo o que esta moradia tem para oferecer!
Encantadora Localização:
Esta moradia situa-se a 2km da pitoresca vila de Luso, conhecida pelas suas águas termais e pela proximidade à majestosa Mata do Buçaco. Esta floresta histórica é um tesouro natural com uma biodiversidade rica e trilhos deslumbrantes, ideal para passeios relaxantes e momentos de introspeção.
Além disso, está a poucos minutos da Mealhada, famosa pela sua gastronomia, especialmente o leitão assado, e por ser um centro cultural vibrante. A região combina uma beleza natural incomparável com uma herança histórica rica, proporcionando uma qualidade de vida inigualável.
Ao entrar, é recebido por uma espaçosa sala em open space que se estende até à cozinha, criando um ambiente acolhedor ideal para convívio e entretenimento. Os dois quartos oferecem privacidade e tranquilidade, enquanto o WC proporciona conveniência adicional.
Para aqueles que procuram espaço adicional, a cave com 30 m2 oferece oportunidades diversas, desde área de arrumação até um espaço de lazer personalizável.
Localizada junto a serviços, comércio e transportes, esta moradia combina a privacidade de um ambiente isolado com a conveniência de estar próximo de todas as comodidades essenciais.
A possibilidade de ampliação permite que adapte a casa aos seus planos futuros, enquanto a magnífica vista sobre o verde proporciona um ambiente sereno e relaxante. Dispõe também de uma excelente exposição solar.
Não perca esta oportunidade de transformar esta casa num verdadeiro lar, onde cada divisão foi cuidadosamente remodelada para se adaptar à sua vida quotidiana. Agende já a sua visita e descubra tudo o que esta moradia tem para oferecer!
Contact
Detached House 5 Bedrooms Duplex
São Lourenço do Bairro, Anadia, Distrito de Aveiro
Used · 273m²
With Garage
buy
335.000 €
Descubra esta moradia isolada, inserida num lote com 1806m2, que combina conforto, funcionalidade e oportunidade de negócio em São Lourenço do Bairro, Anadia.
Destaques das Divisões:
R/C:
.
Sala ampla e luminosa, ideal para convívio e relaxamento
Cozinha totalmente equipada com placa, forno e exaustor, permitindo uma experiência culinária prática e agradável.
Suite com privacidade e conforto garantidos.
Dois quartos acolhedores, perfeitos para família ou visitas.
Duas casas de banho modernas, proporcionando conveniência e funcionalidade.
Despensa prática e lavandaria equipada para organização doméstica sem esforço.
Além disso, a propriedade oferece uma garagem privativa com 20m2.
1º Piso:
Suite adicional para máximo conforto e privacidade.
Escritório bem iluminado, perfeito para inspirar criatividade e concentração.
Espaço de arrumos para manter tudo organizado e acessível.
Anexo Profissional:
Este espaço independente é uma verdadeira mais-valia:
Equipado com 6 fornos de assar leitões, é perfeito para empreendedores do setor alimentar.
Infraestruturas completas, incluindo salas, escritório e casas de banho, proporcionam todas as comodidades para a operação diária.
Entrada e saída independentes para camiões, assegurando praticidade e eficiência na gestão do negócio.
Extras Adicionais:
Não perca esta oportunidade única de adquirir uma moradia que não só oferece conforto e elegância, mas também se adapta perfeitamente às necessidades de um estilo de vida moderno e empreendedor. Marque já a sua visita e transforme esta casa no seu novo lar e espaço de negócios!
Destaques das Divisões:
R/C:
.
Sala ampla e luminosa, ideal para convívio e relaxamento
Cozinha totalmente equipada com placa, forno e exaustor, permitindo uma experiência culinária prática e agradável.
Suite com privacidade e conforto garantidos.
Dois quartos acolhedores, perfeitos para família ou visitas.
Duas casas de banho modernas, proporcionando conveniência e funcionalidade.
Despensa prática e lavandaria equipada para organização doméstica sem esforço.
Além disso, a propriedade oferece uma garagem privativa com 20m2.
1º Piso:
Suite adicional para máximo conforto e privacidade.
Escritório bem iluminado, perfeito para inspirar criatividade e concentração.
Espaço de arrumos para manter tudo organizado e acessível.
Anexo Profissional:
Este espaço independente é uma verdadeira mais-valia:
Equipado com 6 fornos de assar leitões, é perfeito para empreendedores do setor alimentar.
Infraestruturas completas, incluindo salas, escritório e casas de banho, proporcionam todas as comodidades para a operação diária.
Entrada e saída independentes para camiões, assegurando praticidade e eficiência na gestão do negócio.
Extras Adicionais:
Não perca esta oportunidade única de adquirir uma moradia que não só oferece conforto e elegância, mas também se adapta perfeitamente às necessidades de um estilo de vida moderno e empreendedor. Marque já a sua visita e transforme esta casa no seu novo lar e espaço de negócios!
Contact
House 5 Bedrooms Duplex
Arcos e Mogofores, Anadia, Distrito de Aveiro
Used · 154m²
buy
120.000 €
Moradia com potencialidades para ser reabilitada
Pode ser transformado em dois apartamentos para rentabilidade
A casa encontra-se mobilada, pelo é vendida com o recheio existente
Pode ser transformado em dois apartamentos para rentabilidade
A casa encontra-se mobilada, pelo é vendida com o recheio existente
Contact
House 5 Bedrooms
Arcos e Mogofores, Anadia, Distrito de Aveiro
Used · 154m²
With Garage
buy
120.000 €
MAKE THE BEST DEAL WITH US
Are you looking for a property with the potential for extra profitability?
We have the perfect offer for you! We present a set of amazing properties, available for sale together, for the value presented.
1. House T5 of 130m2: This spacious villa consists of five bedrooms, a bathroom, two kitchens, fireplace and has three fronts. In addition, it is already fully furnished, offering all the comfort and convenience you want. With its generous 130m2, there is plenty of room for a large family or for room rental.
2. Second House of 27m2: Composed of a kitchen and a terrace, this second house is perfect to create a cozy environment for family gatherings or moments of relaxation.
3. Third House of 49m2: The third house has a terrace, garage, a bathroom and two bedrooms. With an additional space, where you have the option to rent rooms or even the whole house, thus increasing your profitability.
This property is a unique opportunity for those looking for a spacious and versatile home with the potential for extra profitability. Where you can rent the rooms separately or even rent the additional houses, increasing your monthly income.
We take care of your credit process, without bureaucracy, presenting the best solutions for each client.
Credit intermediary certified by Banco de Portugal under number 0001802.
We help you with the whole process! Contact us directly or leave your information and we’ll follow-up shortly
Are you looking for a property with the potential for extra profitability?
We have the perfect offer for you! We present a set of amazing properties, available for sale together, for the value presented.
1. House T5 of 130m2: This spacious villa consists of five bedrooms, a bathroom, two kitchens, fireplace and has three fronts. In addition, it is already fully furnished, offering all the comfort and convenience you want. With its generous 130m2, there is plenty of room for a large family or for room rental.
2. Second House of 27m2: Composed of a kitchen and a terrace, this second house is perfect to create a cozy environment for family gatherings or moments of relaxation.
3. Third House of 49m2: The third house has a terrace, garage, a bathroom and two bedrooms. With an additional space, where you have the option to rent rooms or even the whole house, thus increasing your profitability.
This property is a unique opportunity for those looking for a spacious and versatile home with the potential for extra profitability. Where you can rent the rooms separately or even rent the additional houses, increasing your monthly income.
We take care of your credit process, without bureaucracy, presenting the best solutions for each client.
Credit intermediary certified by Banco de Portugal under number 0001802.
We help you with the whole process! Contact us directly or leave your information and we’ll follow-up shortly
Contact
Detached House 2 Bedrooms
Murtosa, Distrito de Aveiro
Used · 184m²
With Garage
buy
278.000 €
(ref: (telefone) Linda Moradia Térrea, lote de 443 M2, completamente remodelada, a 300 metros do parque da ria de Aveiro e a 10 minutos da praia da Torreira, em Murtosa, implantada num terreno de 443m2, remodelada no final de 2023, T2+1,(possibilidade de mais um quarto), com soalho vinílico nos quartos e corredor , cerâmica moderna de alta qualidade, na sala e cozinha. Dois quartos, sendo um composto por suite e closet com armários embutidos, com a área de 17,92m2 e o outro quarto com armário embutido, com 11 m2; corredor com armários para guarda roupa e outros utensílios com 3 metros de cumprimento até ao teto; Uma casa de banho de serviço com a área de 6,38 m2, sala com 26,94 m2. A Cozinha com 14,37 m2, com móveis novos lacados (Junho de 2024), é composta com fogão a lenha moderno (novo) com placa de vitrocerâmica e com caldeira incorporada para aquecimento de águas, último modelo e exaustão para extração de cheiros e odores, dois exaustores, um para o fogão a lenha e ao lado outro fogão com saída a bicos de gás. Despensa junta à cozinha com 4,93m2. Lavandaria com 4 m2; uma pequena cozinha apoio com 2,60m2; uma grande garagem para 2 carros, com 21 m2. Esta casa possui pré-instalação de ar condicionado, um furo de água, com bomba e balão hidrostatico. A moradia tem ainda, painéis solares fotovoltaico para poupança de luz e um painel para aquecimentos de águas, ligado num termoacumulador interior de 300litros para água quente. Com uma localização invejável, num local sossegado, esta casa tem potencialidade para construção de uma piscina. Encontra-se a 300m do parque da ria de Aveiro, onde existe um cais para atracar o seu barco de recreio e viajar para admirar a linda Veneza de Portugal. Murtosa encontra-se a cerca de 5 Kms de Estarreja, a 7 minutos da estação dos caminhos de ferro com ligações Norte Sul bem como para Viseu, Espanha etc. e ainda a 7 minutos da A29 e a 8 minutos da A1.
Contact
House 3 Bedrooms
Avenida 25 abril, Mealhada, Ventosa do Bairro e Antes, Distrito de Aveiro
Used · 161m²
buy
85.000 €
Localizada frente à Floresta e monumento do Chafariz da Mealhada, esta moradia T3, de r/ch e 1 andar, oferece-lhe todos os serviços inerentes ao seu dia-a-dia.
De face para o IC2, tem o acesso à A1 a 7 min e a cidade de Coimbra a 20 min.
É constituída por uma sala de entrada com lareira, quarto, casa de banho, cozinha e despensa no r/ch, sendo ligada ao 1 andar por escadaria envidraçada, onde encontrará 2 quartos, 1 wc de apoio e uma grande sala de estar com uma bela varanda.
Tem ainda acesso a um sótão que poderá ser aproveitado.
Ideal para reabilitar, embora lá vivesse uma família há relativamente pouco tempo. Marque a sua visita e venha conhecer a sua futura casa.
#ref:33345883
De face para o IC2, tem o acesso à A1 a 7 min e a cidade de Coimbra a 20 min.
É constituída por uma sala de entrada com lareira, quarto, casa de banho, cozinha e despensa no r/ch, sendo ligada ao 1 andar por escadaria envidraçada, onde encontrará 2 quartos, 1 wc de apoio e uma grande sala de estar com uma bela varanda.
Tem ainda acesso a um sótão que poderá ser aproveitado.
Ideal para reabilitar, embora lá vivesse uma família há relativamente pouco tempo. Marque a sua visita e venha conhecer a sua futura casa.
#ref:33345883
Contact
Detached House 5 Bedrooms +2
Sangalhos, Anadia, Distrito de Aveiro
For refurbishment · 653m²
With Garage
buy
340.000 €
Quintinha com Moradia T5, Piscina e Anexos.
Inserida num lote de 5980m2, com uma excelente paisagem.
Com dois pisos, Dois grandes salões, quartos com roupeiros.
Tem dois grandes Anexos para garagem e salão de festas.
Ideal para Alojamento Local ou para Eventos.
Ajudamos em todo o processo de financiamento de Aquisição e Obras.
Em geral precisa de remodelação na moradia.
Não perca esta oportunidade.
Ajudamos em todo o processo de financiamento de credito Habitação
Contacte poupanca.equilibrada(arroba)gmail.com, que lhe será transmitida toda a informação para o seu credito de habitação.
Inserida num lote de 5980m2, com uma excelente paisagem.
Com dois pisos, Dois grandes salões, quartos com roupeiros.
Tem dois grandes Anexos para garagem e salão de festas.
Ideal para Alojamento Local ou para Eventos.
Ajudamos em todo o processo de financiamento de Aquisição e Obras.
Em geral precisa de remodelação na moradia.
Não perca esta oportunidade.
Ajudamos em todo o processo de financiamento de credito Habitação
Contacte poupanca.equilibrada(arroba)gmail.com, que lhe será transmitida toda a informação para o seu credito de habitação.
Contact
Semi-Detached House 4 Bedrooms
Gafanha da Nazaré, Ílhavo, Distrito de Aveiro
Used · 125m²
buy
259.000 €
In a privileged location, 5 minutes from the beaches and close to the Ria de Aveiro, this villa in excellent condition, is an excellent opportunity for those who want to live in a quiet area between the city (Aveiro) and the beach (Praia da Barra) and close to the Oudinot Garden, a beautiful park with river beach and several children’s amusement and gymnastics equipment and, also, with emphasis on the Santo André Museum Ship next to the Ria de Aveiro.
Designed and built for a large family that excels in conviviality, the house has a large kitchen, allowing the whole family to get together for meals, a very spacious living room and, on the top floor, practically a T1 complete with bathroom, living room and kitchen.
Description and characteristics of the property:
There are 3 floors --> ground floor, 1st floor and 2nd floor
Ground floor: closed garage for one car, a kitchen, a service bathroom and an office.
1st Floor: living room with pellet heating and balcony (currently closed), a full bathroom, a bedroom with built-in wardrobe and balcony (currently closed) and a kitchen.
2nd Floor: we find two more bedrooms, a full bathroom, a living room and a mini kitchen.
This property deserves your attention and your visit. Book now and don’t miss this opportunity. Come and see your next home.
Gafanha da Nazaré is an excellent option for both those looking for a place to live and for those looking for a place to holiday.
Advantages of buying a house with HOMELUSA:
Be accompanied by a dedicated, trained consultant who cares about understanding your needs and desires
Have a very close and effective follow-up, which allows you to gain quality time for your family, friends and hobbies
Have a highly specialised procedural and legal department that simplifies and makes the process effective, avoiding embarrassment
Have a finance department with the best financing proposals so that you can choose the best solution
Have follow-up from the beginning to the end of the process so that you always feel safe
Have the possibility of a real estate experience above your expectations
We take care of the approval of the credit for financing your property. We are linked credit intermediaries registered with Banco de Portugal with registration number 0004816, with a binding agreement with CGD, BPI, Banco CTT, Santander, UCI and Novo Banco. Credit intermediation is nothing more than the act of a certain entity dealing with a credit process by the consumer, helping him to collect all the necessary documentation and dealing with everything that is necessary.
Designed and built for a large family that excels in conviviality, the house has a large kitchen, allowing the whole family to get together for meals, a very spacious living room and, on the top floor, practically a T1 complete with bathroom, living room and kitchen.
Description and characteristics of the property:
There are 3 floors --> ground floor, 1st floor and 2nd floor
Ground floor: closed garage for one car, a kitchen, a service bathroom and an office.
1st Floor: living room with pellet heating and balcony (currently closed), a full bathroom, a bedroom with built-in wardrobe and balcony (currently closed) and a kitchen.
2nd Floor: we find two more bedrooms, a full bathroom, a living room and a mini kitchen.
This property deserves your attention and your visit. Book now and don’t miss this opportunity. Come and see your next home.
Gafanha da Nazaré is an excellent option for both those looking for a place to live and for those looking for a place to holiday.
Advantages of buying a house with HOMELUSA:
Be accompanied by a dedicated, trained consultant who cares about understanding your needs and desires
Have a very close and effective follow-up, which allows you to gain quality time for your family, friends and hobbies
Have a highly specialised procedural and legal department that simplifies and makes the process effective, avoiding embarrassment
Have a finance department with the best financing proposals so that you can choose the best solution
Have follow-up from the beginning to the end of the process so that you always feel safe
Have the possibility of a real estate experience above your expectations
We take care of the approval of the credit for financing your property. We are linked credit intermediaries registered with Banco de Portugal with registration number 0004816, with a binding agreement with CGD, BPI, Banco CTT, Santander, UCI and Novo Banco. Credit intermediation is nothing more than the act of a certain entity dealing with a credit process by the consumer, helping him to collect all the necessary documentation and dealing with everything that is necessary.
Contact
Detached House 4 Bedrooms
Outeiro de Baixo, São Lourenço do Bairro, Anadia, Distrito de Aveiro
Used · 274m²
buy
335.000 €
MAKE THE BEST DEAL WITH US
Are you looking for a detached house on the outskirts of Anadia? This is the perfect option for you! Set on a 1806m2 plot, this villa offers a peaceful location and stunning sun exposure.
On the ground floor, we have a cozy living room with fireplace, a kitchen equipped with hob, oven, water heater and extractor fan, a suite with bathroom, two bedrooms with wardrobes, a complete bathroom, a convenient laundry room and hall.
On the first floor, we find a spacious hall, a suite with bathroom and private balcony, and an office or extra bedroom.
This fantastic property also has a separate building for the piglet trade, equipped with all the necessary amenities, from ovens for roasting piglets to preparation and refrigeration rooms.
There is the possibility of purchasing a contiguous plot of land measuring 1652m2 for €55,000.
We take care of your credit process, without bureaucracy, presenting the best solutions for each client.
Credit intermediary certified by Banco de Portugal under number 0001802.
We help you with the whole process! Contact us directly or leave your information and we’ll follow-up shortly
Are you looking for a detached house on the outskirts of Anadia? This is the perfect option for you! Set on a 1806m2 plot, this villa offers a peaceful location and stunning sun exposure.
On the ground floor, we have a cozy living room with fireplace, a kitchen equipped with hob, oven, water heater and extractor fan, a suite with bathroom, two bedrooms with wardrobes, a complete bathroom, a convenient laundry room and hall.
On the first floor, we find a spacious hall, a suite with bathroom and private balcony, and an office or extra bedroom.
This fantastic property also has a separate building for the piglet trade, equipped with all the necessary amenities, from ovens for roasting piglets to preparation and refrigeration rooms.
There is the possibility of purchasing a contiguous plot of land measuring 1652m2 for €55,000.
We take care of your credit process, without bureaucracy, presenting the best solutions for each client.
Credit intermediary certified by Banco de Portugal under number 0001802.
We help you with the whole process! Contact us directly or leave your information and we’ll follow-up shortly
Contact
House 6 Bedrooms
Moita, Anadia, Distrito de Aveiro
For refurbishment · 364m²
buy
190.000 €
House - century XVII
On the two facades of the house, we see worked windows and balconies in wrought iron, and with beautiful pinnacles on the roof with no ’tile in sight’.
It is estimated that the construction of the Magnificent house began 300 years ago, its antiquity being easily ’proved’ with the style of beams (untrimmed trunks) that support the old floor.
To enter the house, we go up some leafy steps made of stone from Ançã, which gives us access to an exterior hall, all made in Perse de Ançã, with square pillars in the same stone that support the shed at the main door of the house. .
When we enter the house, we have a spacious hall, which straight ahead gives us access to a large room for organizing events.
If we go to the left side we have a smaller room, a bedroom, some smaller rooms and the kitchen and some annexes
Inside the main room, through the opposite door to the entrance hall, we have access to the two main rooms of the house, very bright and spacious.
All rooms in the house have ceilings with elaborate plaster reliefs in the center and on the sides.
The ’basement’ is the entire size of the house and is spacious, without divisions, and can have many different uses.
The interior garden is made up of leafy and intricate trees and bushes, with a stone floor in the center of the tree area, allowing you to place a table on the railing and enjoy the shade and coolness of the trees.
The well in the center of the garden, has 3 mines, having a lot of water all year round and in the summer it has a very cold temperature, which is always good when the days are hot.
Contiguous to the garden, there is a plot of land that allows you to have a vegetable garden for everyday life.
The same land allows the construction of two townhouses.
The property is walled around its entire perimeter.
Windows with interior wooden shutters
Miscellaneous information on the location of the Property
5 minutes from the house, there are two private schools, one of which is in 10th place in the national ranking of schools.
Location/Main distances:
Aveiro 30km
Beaches 35km
Coimbra 30km
Porto 80km
Porto Airport 100km
A1 motorway (Mamodeiro junction / north) 18km
A1 motorway (mealhada junction / south) 12km
Railway station (Mogofores) 300m
In Anadia - Sangalhos
National High Competition Center in Sangalhos
Velodrome Track (for competitions) and High Performance Center
MTB track (for competitions)
Fitness
Water sports - ’Aveiro’
30 minutes from the beaches and the Ria de Aveiro, where Surf, Windsurf, Kayt-surf can be practiced, there are several schools to learn to practice this type of sport and it is possible to practice sailing, there is a Sailing Club and several Marinas for boats in Ria de Aveiro, with direct access to the sea
On the two facades of the house, we see worked windows and balconies in wrought iron, and with beautiful pinnacles on the roof with no ’tile in sight’.
It is estimated that the construction of the Magnificent house began 300 years ago, its antiquity being easily ’proved’ with the style of beams (untrimmed trunks) that support the old floor.
To enter the house, we go up some leafy steps made of stone from Ançã, which gives us access to an exterior hall, all made in Perse de Ançã, with square pillars in the same stone that support the shed at the main door of the house. .
When we enter the house, we have a spacious hall, which straight ahead gives us access to a large room for organizing events.
If we go to the left side we have a smaller room, a bedroom, some smaller rooms and the kitchen and some annexes
Inside the main room, through the opposite door to the entrance hall, we have access to the two main rooms of the house, very bright and spacious.
All rooms in the house have ceilings with elaborate plaster reliefs in the center and on the sides.
The ’basement’ is the entire size of the house and is spacious, without divisions, and can have many different uses.
The interior garden is made up of leafy and intricate trees and bushes, with a stone floor in the center of the tree area, allowing you to place a table on the railing and enjoy the shade and coolness of the trees.
The well in the center of the garden, has 3 mines, having a lot of water all year round and in the summer it has a very cold temperature, which is always good when the days are hot.
Contiguous to the garden, there is a plot of land that allows you to have a vegetable garden for everyday life.
The same land allows the construction of two townhouses.
The property is walled around its entire perimeter.
Windows with interior wooden shutters
Miscellaneous information on the location of the Property
5 minutes from the house, there are two private schools, one of which is in 10th place in the national ranking of schools.
Location/Main distances:
Aveiro 30km
Beaches 35km
Coimbra 30km
Porto 80km
Porto Airport 100km
A1 motorway (Mamodeiro junction / north) 18km
A1 motorway (mealhada junction / south) 12km
Railway station (Mogofores) 300m
In Anadia - Sangalhos
National High Competition Center in Sangalhos
Velodrome Track (for competitions) and High Performance Center
MTB track (for competitions)
Fitness
Water sports - ’Aveiro’
30 minutes from the beaches and the Ria de Aveiro, where Surf, Windsurf, Kayt-surf can be practiced, there are several schools to learn to practice this type of sport and it is possible to practice sailing, there is a Sailing Club and several Marinas for boats in Ria de Aveiro, with direct access to the sea
Contact
House 10 Bedrooms
Gafanha da Encarnação, Ílhavo, Distrito de Aveiro
For refurbishment · 180m²
buy
500.000 €
Exclusive Building with Views of the Ria in Costa Nova - Av. José Estevão
A unique opportunity to renovate a charming villa located on the prestigious Avenida José Estevão in Costa Nova. This property, dating back to 1950, offers unparalleled potential for transformation, allowing the construction of up to four apartments.
A large communal area with an interior patio stands out, perfect for creating an environment of conviviality and relaxation. In addition, the property has storage areas, a private garden and an organic vegetable garden, ideal for self-cultivation. A private easement access, via a side corridor to the building, guarantees privacy and exclusivity.
With additional potential, in the rear courtyard there is the possibility of building a fifth apartment, further increasing the investment opportunities.
Located in the heart of Costa Nova, this property offers a privileged view of the Ria and is surrounded by all essential amenities, including a market, renowned restaurants and public transport on the doorstep.
It is the perfect place to develop a hotel project, local accommodation or a luxurious two-family home.
Don’t miss this investment opportunity in one of the most sought-after areas of Costa Nova, ideal for those seeking exclusivity, comfort and guaranteed returns.
A unique opportunity to renovate a charming villa located on the prestigious Avenida José Estevão in Costa Nova. This property, dating back to 1950, offers unparalleled potential for transformation, allowing the construction of up to four apartments.
A large communal area with an interior patio stands out, perfect for creating an environment of conviviality and relaxation. In addition, the property has storage areas, a private garden and an organic vegetable garden, ideal for self-cultivation. A private easement access, via a side corridor to the building, guarantees privacy and exclusivity.
With additional potential, in the rear courtyard there is the possibility of building a fifth apartment, further increasing the investment opportunities.
Located in the heart of Costa Nova, this property offers a privileged view of the Ria and is surrounded by all essential amenities, including a market, renowned restaurants and public transport on the doorstep.
It is the perfect place to develop a hotel project, local accommodation or a luxurious two-family home.
Don’t miss this investment opportunity in one of the most sought-after areas of Costa Nova, ideal for those seeking exclusivity, comfort and guaranteed returns.
Contact
House 2 Bedrooms
Santa Joana, Aveiro, Distrito de Aveiro
Used · 61m²
buy
165.000 €
House 2 Bedrooms Santa Joana
Contact
House 4 Bedrooms
Santa Joana, Aveiro, Distrito de Aveiro
Used · 86m²
With Garage
buy
599.000 €
Moradia de estilo clássico e contemporâneo localizada a 5 minutos do centro de Aveiro, próximo de diversos comércios e serviços, nomeadamente:
- Escolas,
- Farmácia a 100m
- Restaurantes São Brás, Querida e Batista do Bacalhau muito próximos,
- Parque das Feiras,
- Diversas mercearias
O imóvel é composto por dois pisos, tendo no piso térreo, toda a parte social, com uma ampla sala e cozinha totalmente equipada, neste piso também estão quartos de apoios e casas de banho.
No 1º piso estão as zonas privativas, com 3 amplos quartos e uma sala de trabalho.
A moradia terá uma piscina inserido no seu amplo de jardim.
Ref:1040425/23 BR
Isto é Aveiro!
Arcada Imobiliária Forca (Aveiro) e Praia da Barra
’Histórias e Pessoas fazem o Lar’
Integradas no Grupo Arcada, as nossas agências - Arcada Forca (Aveiro) e Praia da Barra - acompanham as tendências de crescimento no mercado imobiliário, um dos sectores mais dinâmicos em Aveiro.
Procuramos soluções para quem procura comprar casa.
Porque ’Histórias e Pessoas fazem o Lar’.
- Escolas,
- Farmácia a 100m
- Restaurantes São Brás, Querida e Batista do Bacalhau muito próximos,
- Parque das Feiras,
- Diversas mercearias
O imóvel é composto por dois pisos, tendo no piso térreo, toda a parte social, com uma ampla sala e cozinha totalmente equipada, neste piso também estão quartos de apoios e casas de banho.
No 1º piso estão as zonas privativas, com 3 amplos quartos e uma sala de trabalho.
A moradia terá uma piscina inserido no seu amplo de jardim.
Ref:1040425/23 BR
Isto é Aveiro!
Arcada Imobiliária Forca (Aveiro) e Praia da Barra
’Histórias e Pessoas fazem o Lar’
Integradas no Grupo Arcada, as nossas agências - Arcada Forca (Aveiro) e Praia da Barra - acompanham as tendências de crescimento no mercado imobiliário, um dos sectores mais dinâmicos em Aveiro.
Procuramos soluções para quem procura comprar casa.
Porque ’Histórias e Pessoas fazem o Lar’.
Contact
House 4 Bedrooms
São Lourenço do Bairro, Anadia, Distrito de Aveiro
Used · 273m²
buy
335.000 €
4 bedroom villa located in Anadia, Aveiro district, is refurbished, ready for habitation.
Possibility of acquiring land with 1 652 m2 for 55 000 €.
This property consists of ground floor and 1st floor, where we can find:
- An entrance hall;
- A kitchen equipped with hob, extractor fan, oven, microwave and also new cabinets;
- A very spacious common room with fireplace and access to the outside;
- Three bedrooms located on the ground floor, one of them en suite;
- A complete support bathroom;
- A bedroom on the ground floor with a full bathroom;
- An office;
-Storage;
-Garage.
The exterior of the villa consists of:
-Porch;
- Patios;
-Backyard.
Commercial Building:
- Building for the confection of roast suckling pig with 6 ovens;
- Firewood storage area;
- Cooling zone; washing room;
- Preparation room; room for commercialisation;
-Locker room.
Schedule your visit and get to know all the details.
We are Credit Intermediaries authorised by Banco de Portugal and are available to assist throughout the bank financing process, ensuring a simplified shopping experience.
Possibility of acquiring land with 1 652 m2 for 55 000 €.
This property consists of ground floor and 1st floor, where we can find:
- An entrance hall;
- A kitchen equipped with hob, extractor fan, oven, microwave and also new cabinets;
- A very spacious common room with fireplace and access to the outside;
- Three bedrooms located on the ground floor, one of them en suite;
- A complete support bathroom;
- A bedroom on the ground floor with a full bathroom;
- An office;
-Storage;
-Garage.
The exterior of the villa consists of:
-Porch;
- Patios;
-Backyard.
Commercial Building:
- Building for the confection of roast suckling pig with 6 ovens;
- Firewood storage area;
- Cooling zone; washing room;
- Preparation room; room for commercialisation;
-Locker room.
Schedule your visit and get to know all the details.
We are Credit Intermediaries authorised by Banco de Portugal and are available to assist throughout the bank financing process, ensuring a simplified shopping experience.
Contact
Detached House 3 Bedrooms
Vila de Cucujães, Oliveira de Azeméis, Distrito de Aveiro
Used · 160m²
With Garage
buy
288.000 €
House of 4 fronts, located on a plot of land with 2450M2, with excellent sun exposure oriented to the east, south and west, located in a quiet residential area, characterised by the existence of mostly single-family houses, with proximity to schools, pharmacy, pastry shops, GNR, Sports Complex.
House very well located with excellent road access: 9 km from Santa Maria da Feira and 4 km from São João da Madeira.
The land of this villa is all walled, where you can find an extensive garden, orchard, well, tank, barbecue space among other green spaces that you will find within this property.
Outside there is also an annex with kitchen and three storage rooms.
The villa has a furnished and equipped kitchen with stove, dishwasher, microwave, access to the sunroom and the outside.
Living and dining room with access to a sunroom.
Three bedrooms and 1 full bathroom..
Garage with laundry, wine cellar, a storage room and a toilet.
DON’T MISS THIS EXCELLENT OPPORTUNITY, SCHEDULE A VISIT WITH US!
- Paulimiro - Soc. Mediação Imóbiliária Ldª, is one of the oldest and most prestigious real estate agencies in Santa Maria da Feira, it has been in constant activity since 1999.
We guide our activity by very specific parameters, such as seriousness, rigor, information and dynamism.
We have a team of excellent sales representatives and we have services related to the activity, such as Architecture, Legal support, real estate valuations, asset management, lease management, etc., etc.
As you will surely understand, we are the right choice when buying or selling your home.
- Paulimiro - Soc. Mediação Imobiliária Ldª, is committed to finding the best Mortgage conditions for you.
Come and see our solutions, at no associated cost, and so you can make your dreams come true.
Contact us and request your simulation now!
House very well located with excellent road access: 9 km from Santa Maria da Feira and 4 km from São João da Madeira.
The land of this villa is all walled, where you can find an extensive garden, orchard, well, tank, barbecue space among other green spaces that you will find within this property.
Outside there is also an annex with kitchen and three storage rooms.
The villa has a furnished and equipped kitchen with stove, dishwasher, microwave, access to the sunroom and the outside.
Living and dining room with access to a sunroom.
Three bedrooms and 1 full bathroom..
Garage with laundry, wine cellar, a storage room and a toilet.
DON’T MISS THIS EXCELLENT OPPORTUNITY, SCHEDULE A VISIT WITH US!
- Paulimiro - Soc. Mediação Imóbiliária Ldª, is one of the oldest and most prestigious real estate agencies in Santa Maria da Feira, it has been in constant activity since 1999.
We guide our activity by very specific parameters, such as seriousness, rigor, information and dynamism.
We have a team of excellent sales representatives and we have services related to the activity, such as Architecture, Legal support, real estate valuations, asset management, lease management, etc., etc.
As you will surely understand, we are the right choice when buying or selling your home.
- Paulimiro - Soc. Mediação Imobiliária Ldª, is committed to finding the best Mortgage conditions for you.
Come and see our solutions, at no associated cost, and so you can make your dreams come true.
Contact us and request your simulation now!
Contact
House 3 Bedrooms
Aguada de Cima, Águeda, Distrito de Aveiro
Used · 128m²
With Garage
buy
156.000 €
Moradia T3 em Aguada de Cima, com excelente localização e exposição solar.
A moradia está dividida em três pisos, sendo o primeiro piso de habitação e os restantes comércio.
O primeiro piso é composto por três quartos, três casas de banho, duas salas e duas cozinhas, além de duas varandas.
A moradia tem entradas independentes, para cada piso.
No rés do chão, encontra-se uma área completamente ampla e um wc, podendo ser alterada para habitação.
No piso inferior, existe uma área ampla que poderá dar para arrumos, garagem ou até mesmo algum tipo de comércio.
Se pretende um local para morar ou investir, agende a sua visita!
A moradia está dividida em três pisos, sendo o primeiro piso de habitação e os restantes comércio.
O primeiro piso é composto por três quartos, três casas de banho, duas salas e duas cozinhas, além de duas varandas.
A moradia tem entradas independentes, para cada piso.
No rés do chão, encontra-se uma área completamente ampla e um wc, podendo ser alterada para habitação.
No piso inferior, existe uma área ampla que poderá dar para arrumos, garagem ou até mesmo algum tipo de comércio.
Se pretende um local para morar ou investir, agende a sua visita!
Contact
Detached House 3 Bedrooms Duplex
Cercal, Oliveira do Bairro, Distrito de Aveiro
Used · 219m²
With Garage
buy
259.500 €
Excelente Moradia Isolada T3 com ótimas áreas em Oliveira do Bairro
Moradia bastante estimada e pronta a habitar, estava a ser utilizada apenas como casa de férias e finais de semana.
Rés do chão:
- Agradável salão com lareira e detalhes em madeira que dão um toque rústico ao ambiente;
- Cozinha equipada com fogão, exaustor, frigorífico e máquina de lavar louça; Armários em madeira, balcões em granito e vigas de madeira expostas;
- casa de banho;
Esse ambiente dá acesso ao jardim e área da churrasqueira.
1º andar:
- Sala;
- 1 Suíte com roupeiro embutido;
- 2 quartos com roupeiros embutidos;
- 1 casa de banho.
Possui garagem, logradouro e jardim.
A moradia dispõe de excelente acessibilidade quer pelo piso de cima com a rampa, quer pelo piso de baixo, sem escadas.
A própria escada interior da casa é suficientemente larga para eventual cadeira.
Não perca a oportunidade e marque já uma visita.
Moradia bastante estimada e pronta a habitar, estava a ser utilizada apenas como casa de férias e finais de semana.
Rés do chão:
- Agradável salão com lareira e detalhes em madeira que dão um toque rústico ao ambiente;
- Cozinha equipada com fogão, exaustor, frigorífico e máquina de lavar louça; Armários em madeira, balcões em granito e vigas de madeira expostas;
- casa de banho;
Esse ambiente dá acesso ao jardim e área da churrasqueira.
1º andar:
- Sala;
- 1 Suíte com roupeiro embutido;
- 2 quartos com roupeiros embutidos;
- 1 casa de banho.
Possui garagem, logradouro e jardim.
A moradia dispõe de excelente acessibilidade quer pelo piso de cima com a rampa, quer pelo piso de baixo, sem escadas.
A própria escada interior da casa é suficientemente larga para eventual cadeira.
Não perca a oportunidade e marque já uma visita.
Contact
House
Barrô e Aguada de Baixo, Águeda, Distrito de Aveiro
Used · 81m²
buy
71.000 €
Moradia T3 localizada numa zona tranquila e de fácil acesso.
Composta por 3 quartos, sala de estar com lareira, casa de banho e uma ampla cozinha (possibilidade de transformar em open space), esta casa oferece um grande potencial para remodelação e personalização ao gosto do comprador.
Dispõe de um alpendre frontal e algum espaço exterior nas traseiras da moradia. A estrutura da moradia está em bom estado, necessitando de intervenções para modernização e melhoria de acabamentos.
Ideal para quem procura um projeto de renovação ou investimento em uma área com grande potencial de valorização imobiliária.
Não perca a oportunidade. Venha conhecer.
Composta por 3 quartos, sala de estar com lareira, casa de banho e uma ampla cozinha (possibilidade de transformar em open space), esta casa oferece um grande potencial para remodelação e personalização ao gosto do comprador.
Dispõe de um alpendre frontal e algum espaço exterior nas traseiras da moradia. A estrutura da moradia está em bom estado, necessitando de intervenções para modernização e melhoria de acabamentos.
Ideal para quem procura um projeto de renovação ou investimento em uma área com grande potencial de valorização imobiliária.
Não perca a oportunidade. Venha conhecer.
Contact
House 4 Bedrooms
Fornos, Castelo de Paiva, Distrito de Aveiro
Used · 333m²
buy
2.500.000 €
Quinta do Toutiçal is a property made up of 8 articles, located in the parish of Fornos, in the municipality of Castelo de Paiva, where Rochinvest produces grapes for its own brand, white, red and rosé wines, as well as Vinho Verde sparkling wines.
Quinta do Toutiçal wines and sparkling wines have their own brand that have won several awards in national and international competitions (particularly in Spain), such as:
a) A silver medal (rosé sparkling wine), at the CINVE 2012 International Wine and Spirits Competition in Valladolid, Spain.
b) Two silver medals (white wine and white sparkling wine), at the CINVE 2011 International Wine and Spirits Competition in Seville, Spain.
c) Two silver medals in the National Bottled Wine Competition - Santarém, Portugal (white wine) in 2007 and 2011.
d) An honorable mention (white wine) in the Concurso de los Vinos del Noroeste, in Ponferrada - Spain, in 2008.
The property borders the Paiva River, has a river bank of around 500 meters, this river is navigable (with a depth of 5 meters).
The proximity to the Douro River is extremely short, the property is 1300 meters away from it, and is an 8-minute drive away.
Quinta do Toutiçal has a recent winery, prepared for wine tourism with a tasting room and audiovisual equipment integrated into the landscape and with industrial license, built in 2008.
This winery with modern architecture, in addition to its areas capable of producing 100,000 bottles, includes a sparkling room, an office, a warehouse, a tasting room with a support kitchen, bathrooms for customers and employees, a changing room , and a large terrace with an excellent view of the Paiva River.
Its vineyard area is around 3.5 hectares, and its total area is 7 hectares (approx.).
Quintas Wine Production:
Production of 598 balseiros (white grape) - 19,236 kg
Production of 242 balseiros (red grape / rosé) - 7964 kg
27,200 kg - Equivalence to production of approx. 36,000 0.75 cl bottles
The winemaking capacity is much higher, and it is possible to acquire grapes from adjacent properties, identified and monitored by the renowned Winemaker from the Vinhos Verdes region, who supports us, Engineer Jorge Sousa Pinto.
The currently existing equipment in your wine cellar is as follows:
a) 2 refrigerated vats of 2500 liters
b) 1 isothermal tank of 5000 liters
c) 1 refrigeration/temperature control machine
d) 4 vats of 2500 liters
e) 1 vat of 2000 liters
f) 4 vats of 1000 liters
g) 2 vats of 500 liters
h) Pallet Trucks
i) Transfer pump for containers
j) 5 thermal plates for vats
l) 17 zinc-plated containers for storing bottles
m) Winemaking equipment cold piping
The buildings that make up the Quinta are the following:
a) Resident’s House: Floor -1 (38.5 m2); Floor 0 (116 m2); Floor 1 (88 m2) - Total 242.5 m2
b) Main House: Floor -1 (119 m2); Floor 0 (146.5 m2); Floor 1 (145 m2) - Total 546.5 m2
c) Mill: Floor -1 (28.5 m2) - Total 28.5 m2
d) Adega Nova: Floor -1 (170 m2); Floor 0 (376.5 m2); Floor 1 (96 m2) - Total 642.5 m2
e) Cowshed: Floor 0 (165 m2) - Total 165 m2
In addition to the existing equipment and its two water mines that supply the entire property, Quinta do Toutiçal has a hotel project, licensed and approved by the Castelo de Paiva City Council, with a 3-star rating and a capacity of 43 rooms. , whose foundations, support wall and respective pipes are already built and implemented on site.
*An amendment was recently filed with Castelo de Paiva City Council, to change the Hotel project, for licensing for a 4-star Hotel with a capacity of 73 rooms (implementation plan attached).
Our property, ’Qta do Toutiçal’ has the following authorizations/documentation:
- Hotel Construction License No. 50/2004, in which a suspension of the construction period was subsequently requested, which was granted/accepted by the Municipal Council of Castelo de Paiva.
- Use Authorization Permit, nº 23/09.
- Industrial Exploration License, referring to your winemaking cellar.
Sales Value: €2,500,000.00 - Two Million and Five Hundred Thousand Euros (this value may be negotiable if it is for an immediate sale). - Always advertise ’Under Consultation’
Additional information:
- The property has a view over Paiva, as it borders it, with a river bank of around 500 meters
- The property is approximately 7 hectares (66,322 square meters)
- The distance from the airport to the property is approximately 63 kilometers (50 minutes by car)
- In addition to the existing construction (Resident’s House - 243 m2 + Main House - 546 m2 + Cellar - 643 m2 + Vacaria - 163 m2 and Mill - 28 m2) for a total of 1,625 m2 of construction, the property has a license to build Hotel with 3,416 m2. To these areas, we add the addition
#ref: 105450
Quinta do Toutiçal wines and sparkling wines have their own brand that have won several awards in national and international competitions (particularly in Spain), such as:
a) A silver medal (rosé sparkling wine), at the CINVE 2012 International Wine and Spirits Competition in Valladolid, Spain.
b) Two silver medals (white wine and white sparkling wine), at the CINVE 2011 International Wine and Spirits Competition in Seville, Spain.
c) Two silver medals in the National Bottled Wine Competition - Santarém, Portugal (white wine) in 2007 and 2011.
d) An honorable mention (white wine) in the Concurso de los Vinos del Noroeste, in Ponferrada - Spain, in 2008.
The property borders the Paiva River, has a river bank of around 500 meters, this river is navigable (with a depth of 5 meters).
The proximity to the Douro River is extremely short, the property is 1300 meters away from it, and is an 8-minute drive away.
Quinta do Toutiçal has a recent winery, prepared for wine tourism with a tasting room and audiovisual equipment integrated into the landscape and with industrial license, built in 2008.
This winery with modern architecture, in addition to its areas capable of producing 100,000 bottles, includes a sparkling room, an office, a warehouse, a tasting room with a support kitchen, bathrooms for customers and employees, a changing room , and a large terrace with an excellent view of the Paiva River.
Its vineyard area is around 3.5 hectares, and its total area is 7 hectares (approx.).
Quintas Wine Production:
Production of 598 balseiros (white grape) - 19,236 kg
Production of 242 balseiros (red grape / rosé) - 7964 kg
27,200 kg - Equivalence to production of approx. 36,000 0.75 cl bottles
The winemaking capacity is much higher, and it is possible to acquire grapes from adjacent properties, identified and monitored by the renowned Winemaker from the Vinhos Verdes region, who supports us, Engineer Jorge Sousa Pinto.
The currently existing equipment in your wine cellar is as follows:
a) 2 refrigerated vats of 2500 liters
b) 1 isothermal tank of 5000 liters
c) 1 refrigeration/temperature control machine
d) 4 vats of 2500 liters
e) 1 vat of 2000 liters
f) 4 vats of 1000 liters
g) 2 vats of 500 liters
h) Pallet Trucks
i) Transfer pump for containers
j) 5 thermal plates for vats
l) 17 zinc-plated containers for storing bottles
m) Winemaking equipment cold piping
The buildings that make up the Quinta are the following:
a) Resident’s House: Floor -1 (38.5 m2); Floor 0 (116 m2); Floor 1 (88 m2) - Total 242.5 m2
b) Main House: Floor -1 (119 m2); Floor 0 (146.5 m2); Floor 1 (145 m2) - Total 546.5 m2
c) Mill: Floor -1 (28.5 m2) - Total 28.5 m2
d) Adega Nova: Floor -1 (170 m2); Floor 0 (376.5 m2); Floor 1 (96 m2) - Total 642.5 m2
e) Cowshed: Floor 0 (165 m2) - Total 165 m2
In addition to the existing equipment and its two water mines that supply the entire property, Quinta do Toutiçal has a hotel project, licensed and approved by the Castelo de Paiva City Council, with a 3-star rating and a capacity of 43 rooms. , whose foundations, support wall and respective pipes are already built and implemented on site.
*An amendment was recently filed with Castelo de Paiva City Council, to change the Hotel project, for licensing for a 4-star Hotel with a capacity of 73 rooms (implementation plan attached).
Our property, ’Qta do Toutiçal’ has the following authorizations/documentation:
- Hotel Construction License No. 50/2004, in which a suspension of the construction period was subsequently requested, which was granted/accepted by the Municipal Council of Castelo de Paiva.
- Use Authorization Permit, nº 23/09.
- Industrial Exploration License, referring to your winemaking cellar.
Sales Value: €2,500,000.00 - Two Million and Five Hundred Thousand Euros (this value may be negotiable if it is for an immediate sale). - Always advertise ’Under Consultation’
Additional information:
- The property has a view over Paiva, as it borders it, with a river bank of around 500 meters
- The property is approximately 7 hectares (66,322 square meters)
- The distance from the airport to the property is approximately 63 kilometers (50 minutes by car)
- In addition to the existing construction (Resident’s House - 243 m2 + Main House - 546 m2 + Cellar - 643 m2 + Vacaria - 163 m2 and Mill - 28 m2) for a total of 1,625 m2 of construction, the property has a license to build Hotel with 3,416 m2. To these areas, we add the addition
#ref: 105450
Contact
House 3 Bedrooms
Glória e Vera Cruz, Aveiro, Distrito de Aveiro
New · 167m²
With Garage
buy
595.000 €
Elegância e sobriedade são os conceitos-chave desta maravilhosa moradia T3, situada em pleno Bairro da Beira-Mar, bairro este de elevada importância e requinte pela sua beleza e história inigualáveis, aliadas a uma localização privilegiada, próxima a todos os serviços e comodidades essenciais.
Esta moradia é distribuída por 2 pisos, sendo que o r/c comporta uma ampla e espaçosa sala de estar e jantar, uma luminosa cozinha, individualizada da sala, uma casa de banho de serviço, de apoio a este piso, e ainda um aprazível terraço com possibilidade de se converter em garagem.
Subindo pelas escadas presentes no interior da moradia, destacando o facto de que as mesmas contam com compartimentos de arrumação, encontramos a zona íntima deste incrível imóvel, sendo distribuído por 3 suites, todas elas com casa de banho privativa e roupeiros embutidos.
Ressalvamos ainda o facto de que os azulejos presentes na casa de banho de serviços são da Bordalo Pinheiro.
Esta moradia dispõe ainda um espaço exterior com capacidade para estacionar um carro.
Elegance and sobriety are the key concepts of this beautiful 3-bedroom villa located in the heart of the Beira-Mar district, an area of great importance and refinement due to its incomparable beauty and history, combined with a privileged location close to all essential services and amenities.
The villa has 2 floors, the ground floor consists of a large and spacious living and dining room, a bright kitchen separated from the living room, a bathroom and a pleasant terrace with the possibility to convert it into a garage.
Climbing the stairs to the inside of the villa, highlighting the fact that they have storage compartments, we find the intimate area of this incredible property, which is divided into 3 suites, all with private bathrooms and fitted wardrobes.
We should also mention that the tiles in the bathroom are by Bordalo Pinheiro, a famous Portuguese artist.
A Casa Da Joana é uma empresa ligada ao ramo imobiliário que nasceu na cidade de Aveiro. Distingue-se pela seleção rigorosa e criteriosa dos imóveis que promove e que apresenta aos seus clientes. Assume-se como um conceito descontraído, onde encontrar a casa ideal, e o mais apaixonante possível, são as palavras de ordem.
A proximidade e a empatia que firma com os clientes cria laços e estabelece uma relação de confiança e credibilidade igualáveis.
Estamos no mercado para dar cor e paixão ao mercado imobiliário e combater um pouco o modelo tradicional de compra e venda de imóveis.
A nossa casa é o local mais especial da nossa vida e, por isso, escolhê-la é um processo que deverá ser assessorado com toda a importância e cuidado que ele merece.
A Casa Da Joana is a real estate company that was born in the city of Aveiro. It stands out for its rigorous and careful selection of the properties it promotes and presents to its clients. It sees itself as a relaxed concept, where finding the ideal home, and the most exciting one possible, are the watchwords.
The closeness and empathy it builds with its clients creates bonds and establishes a relationship of trust and credibility that can’t be matched.
We are on the market to bring color and passion to the real estate market and to combat the traditional model of buying and selling property.
Our home is the most special place in our lives and, for this reason, choosing it is a process that should be advised with all the importance and care it deserves.
Joana Portela Unipessoal Lda. | AMI: 13535
Esta moradia é distribuída por 2 pisos, sendo que o r/c comporta uma ampla e espaçosa sala de estar e jantar, uma luminosa cozinha, individualizada da sala, uma casa de banho de serviço, de apoio a este piso, e ainda um aprazível terraço com possibilidade de se converter em garagem.
Subindo pelas escadas presentes no interior da moradia, destacando o facto de que as mesmas contam com compartimentos de arrumação, encontramos a zona íntima deste incrível imóvel, sendo distribuído por 3 suites, todas elas com casa de banho privativa e roupeiros embutidos.
Ressalvamos ainda o facto de que os azulejos presentes na casa de banho de serviços são da Bordalo Pinheiro.
Esta moradia dispõe ainda um espaço exterior com capacidade para estacionar um carro.
Elegance and sobriety are the key concepts of this beautiful 3-bedroom villa located in the heart of the Beira-Mar district, an area of great importance and refinement due to its incomparable beauty and history, combined with a privileged location close to all essential services and amenities.
The villa has 2 floors, the ground floor consists of a large and spacious living and dining room, a bright kitchen separated from the living room, a bathroom and a pleasant terrace with the possibility to convert it into a garage.
Climbing the stairs to the inside of the villa, highlighting the fact that they have storage compartments, we find the intimate area of this incredible property, which is divided into 3 suites, all with private bathrooms and fitted wardrobes.
We should also mention that the tiles in the bathroom are by Bordalo Pinheiro, a famous Portuguese artist.
A Casa Da Joana é uma empresa ligada ao ramo imobiliário que nasceu na cidade de Aveiro. Distingue-se pela seleção rigorosa e criteriosa dos imóveis que promove e que apresenta aos seus clientes. Assume-se como um conceito descontraído, onde encontrar a casa ideal, e o mais apaixonante possível, são as palavras de ordem.
A proximidade e a empatia que firma com os clientes cria laços e estabelece uma relação de confiança e credibilidade igualáveis.
Estamos no mercado para dar cor e paixão ao mercado imobiliário e combater um pouco o modelo tradicional de compra e venda de imóveis.
A nossa casa é o local mais especial da nossa vida e, por isso, escolhê-la é um processo que deverá ser assessorado com toda a importância e cuidado que ele merece.
A Casa Da Joana is a real estate company that was born in the city of Aveiro. It stands out for its rigorous and careful selection of the properties it promotes and presents to its clients. It sees itself as a relaxed concept, where finding the ideal home, and the most exciting one possible, are the watchwords.
The closeness and empathy it builds with its clients creates bonds and establishes a relationship of trust and credibility that can’t be matched.
We are on the market to bring color and passion to the real estate market and to combat the traditional model of buying and selling property.
Our home is the most special place in our lives and, for this reason, choosing it is a process that should be advised with all the importance and care it deserves.
Joana Portela Unipessoal Lda. | AMI: 13535
Contact
House 4 Bedrooms +2
Santa Joana, Aveiro, Distrito de Aveiro
Used · 188m²
With Garage
buy
280.000 €
Detached house, typology T4 located in the Patela Area, in Santa Joana, just a few minutes from the centre of Aveiro.
House of traditional architecture, with a pleasant garden and patio, comprising.
Ground Floor:
-Garage;
- Storage;
-Suite;
- Traditional cuisine.
1st Floor:
- Large living room with space to create the two dining/living environments;
- Kitchen at an expense;
- Two bedrooms;
- A full bathroom;
- A service bathroom.
2nd Floor
- Two bedrooms, both with built-in wardrobes;
- An office / Bedroom with wardrobe;
- A full bathroom.
Outside the villa you can find several fruit trees, land for cultivation or even for the installation of a swimming pool, front garden to enjoy family moments.
Net Area: 159.18 m2
Gross Private Area : 188.50 m2
Gross Construction Area: 326.70 m2
If you value living in a home with excellent sun exposure, generous areas and still good access, come and see this option!
Ref.: 1012049/24 GL
House of traditional architecture, with a pleasant garden and patio, comprising.
Ground Floor:
-Garage;
- Storage;
-Suite;
- Traditional cuisine.
1st Floor:
- Large living room with space to create the two dining/living environments;
- Kitchen at an expense;
- Two bedrooms;
- A full bathroom;
- A service bathroom.
2nd Floor
- Two bedrooms, both with built-in wardrobes;
- An office / Bedroom with wardrobe;
- A full bathroom.
Outside the villa you can find several fruit trees, land for cultivation or even for the installation of a swimming pool, front garden to enjoy family moments.
Net Area: 159.18 m2
Gross Private Area : 188.50 m2
Gross Construction Area: 326.70 m2
If you value living in a home with excellent sun exposure, generous areas and still good access, come and see this option!
Ref.: 1012049/24 GL
Contact
See more Houses in Distrito de Aveiro
Bedrooms
Zones
Can’t find the property you’re looking for?
