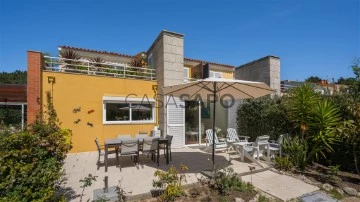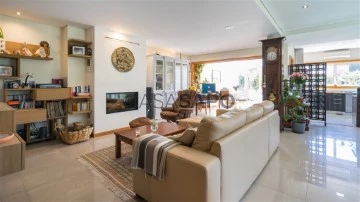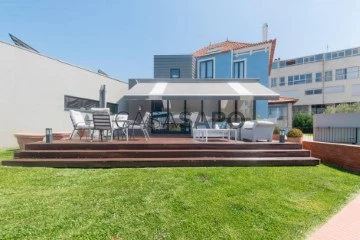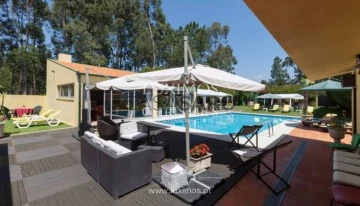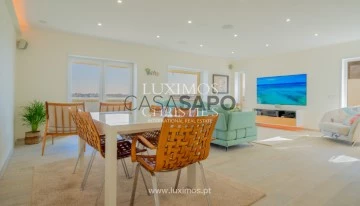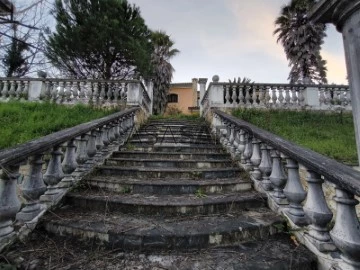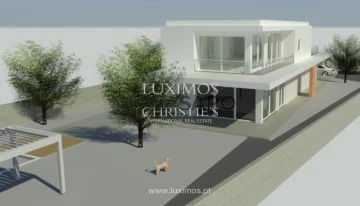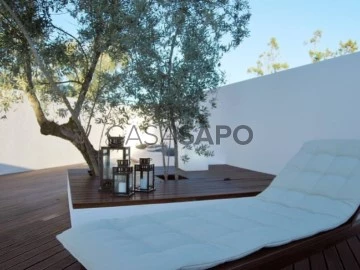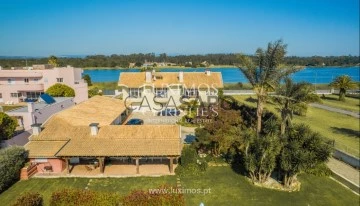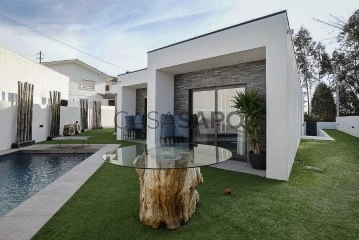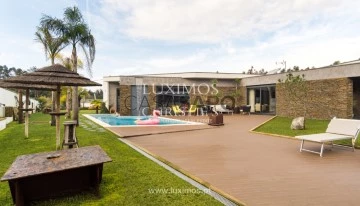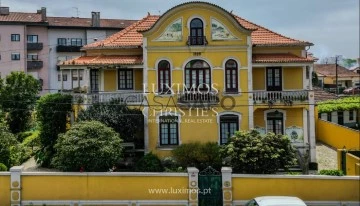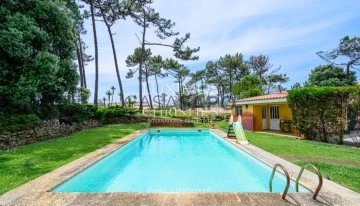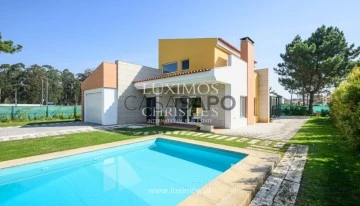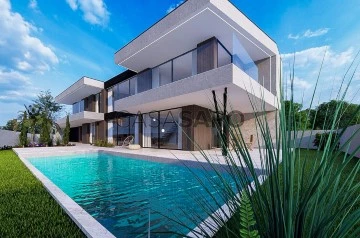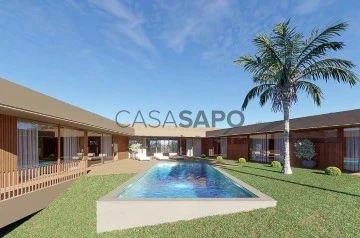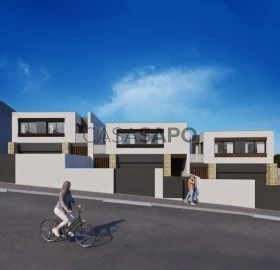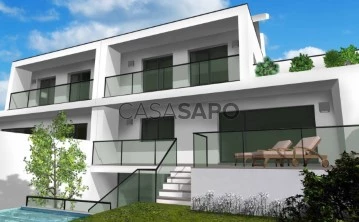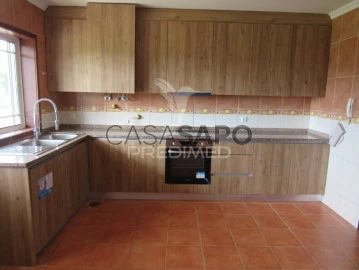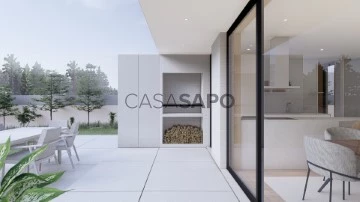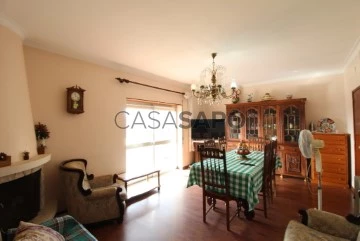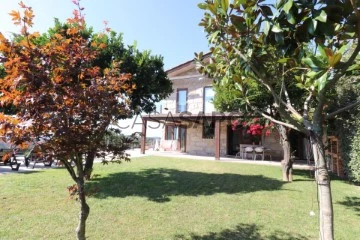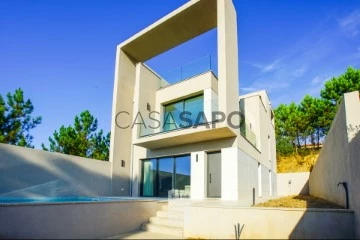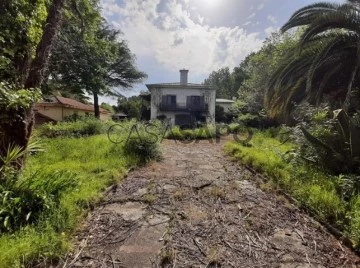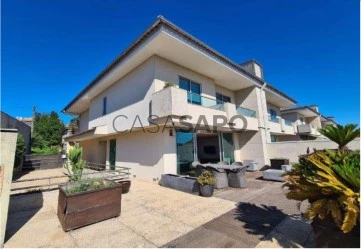Houses
Rooms
Price
More filters
86 Houses in Distrito de Aveiro, with Swimming Pool
Order by
Relevance
Semi-Detached House 3 Bedrooms
Furadouro, Ovar, S.João, Arada e S.Vicente de Pereira Jusã, Distrito de Aveiro
Used · 191m²
With Garage
buy
499.000 €
Excellent villa located on Furadouro Beach in Ovar!
Located in an area of excellence of Praia do Furadouro, this villa is inserted in a condominium, with a tennis court, swimming pool, garden areas and pine forest area in its surroundings, it will make your search end here.
It has 3 suites, one of them on the ground floor and the other 2 suites on the 1st floor with access to a beautiful terrace, facing south, overlooking the wonderful garden and private jacuzzi.
The living room is part of a glazed area with barbecue, which gives access to the fantastic garden.
The garden with total privacy is a wonderful place to enjoy with family, friends or just to relax after a day’s work.
Don’t miss the opportunity to get to know it and let yourself be enchanted!
Contact us today!
**
Furadouro attracts people from Aveiro to Porto. For its natural beauty, quiet life and strategic location, with good road access. Thus combining the best of both worlds: beach and city.
Praia do Furadouro is an urban beach, classified with a blue flag and located about four kilometres from the city centre of Ovar.
Served by shops, restaurants and basic health services, this town is home to a population that, during the bathing season, is around twenty thousand inhabitants.
It is a beach of fine sand and clean waters, where water sports, sport fishing and the Xávega Art, with its ancestral technique, are the factor of great attraction.
Located in an area of excellence of Praia do Furadouro, this villa is inserted in a condominium, with a tennis court, swimming pool, garden areas and pine forest area in its surroundings, it will make your search end here.
It has 3 suites, one of them on the ground floor and the other 2 suites on the 1st floor with access to a beautiful terrace, facing south, overlooking the wonderful garden and private jacuzzi.
The living room is part of a glazed area with barbecue, which gives access to the fantastic garden.
The garden with total privacy is a wonderful place to enjoy with family, friends or just to relax after a day’s work.
Don’t miss the opportunity to get to know it and let yourself be enchanted!
Contact us today!
**
Furadouro attracts people from Aveiro to Porto. For its natural beauty, quiet life and strategic location, with good road access. Thus combining the best of both worlds: beach and city.
Praia do Furadouro is an urban beach, classified with a blue flag and located about four kilometres from the city centre of Ovar.
Served by shops, restaurants and basic health services, this town is home to a population that, during the bathing season, is around twenty thousand inhabitants.
It is a beach of fine sand and clean waters, where water sports, sport fishing and the Xávega Art, with its ancestral technique, are the factor of great attraction.
Contact
House
Esgueira, Aveiro, Distrito de Aveiro
Refurbished · 250m²
With Garage
buy
950.000 €
Na cidade de Aveiro, que nos oferece uma vida tranquila, encontramos uma encantadora moradia do inicio sec XX totalmente restaurada sem se perder os detalhes únicos de um tempo, conjugados com a praticidade e modernidade do dia a dia. No seu exterior é de realçar a piscina com queda de água e tratamento com sal. Bonito painel Arte Deco. Churrasqueira e Deck para bons momentos em família e/ou com amigos totalmente equipados sem dependência ao interior da casa. Para uma conversa mais reservada ou mesmo para uma boa leitura conta com um típico telheiro confortavelmente pensado para o efeito. Furo para o abastecimento de água de apoio ao exterior. Calçada portuguesa exterior, um canil, forno a lenha que nos transporta aos sabores antigos, entre muitos outros detalhes. Uma bonita oliveira com cerca de 150 anos dá beleza ao jardim. Ao entrar na moradia, ficamos fascinados com o design do Hall de entrada e dos tetos em gesso recuperados manualmente. O R/C tem 1 escritório, sala de jantar, sala de estar ampla, wc serviço, cozinha com ’ilha’ em pedra vulcânica, eletrodomésticos de alta gama, lavandaria e garagem. No 1º Piso temos 3 suites , duas com closet e uma com roupeiros embutidos. De destacar em uma das suites, a cantaria em pedra da antiga janela( Um dispendioso sistema construtivo do nosso património). Surpreende ainda ,no sótão um salão de jogos com o teto revestido a madeira para que usufrua de bons momentos de convívio. Para que termine o dia em beleza e na perfeição, pode usufruir de um nascer ou pôr de sol nesse mesmo espaço pois possui uma ampla janela.
Para que possa na realidade perceber que esta é a casa ideal para ser o seu lar, constituir ou fortalecer os laços familiares, marque uma visita consciente connosco.
Para que possa na realidade perceber que esta é a casa ideal para ser o seu lar, constituir ou fortalecer os laços familiares, marque uma visita consciente connosco.
Contact
House 4 Bedrooms
Espinho, Distrito de Aveiro
Used · 619m²
With Swimming Pool
buy
750.000 €
Fantastic luxury villa, for sale, with pool and large garden.Property with great areas, lots of light and with high quality finishes.This property is distinguished by its unique details such as 4 suites, independent studio, swimming pool, barbecue and large outdoor leisure area.The property is 30 minutes from Porto city centre and airport.CHARACTERISTICS:
Plot Area: 1 352 m2 | 14 553 sq ft
Useful area: 619 m2 | 6 663 sq ft
Deployment Area: 326 m2 | 3 509 sq ft
Building Area: 619 m2 | 6 663 sq ft
Bedrooms: 4
Bathrooms: 8
Garage: 4
Energy efficiency: D
Internationally awarded, LUXIMOS Christie’s presents more than 1,200 properties for sale in Portugal, offering an excellent service in real estate brokerage. LUXIMOS Christie’s is the exclusive affiliate of Christie´s International Real Estate (1350 offices in 46 countries) for the Algarve, Porto and North of Portugal, and provides its services to homeowners who are selling their properties, and to national and international buyers, who wish to buy real estate in Portugal.
Our selection includes modern and contemporary properties, near the sea or by theriver, in Foz do Douro, in Porto, Boavista, Matosinhos, Vilamoura, Tavira, Ria Formosa, Lagos, Almancil, Vale do Lobo, Quinta do Lago, near the golf courses or the marina.
LIc AMI 9063
Plot Area: 1 352 m2 | 14 553 sq ft
Useful area: 619 m2 | 6 663 sq ft
Deployment Area: 326 m2 | 3 509 sq ft
Building Area: 619 m2 | 6 663 sq ft
Bedrooms: 4
Bathrooms: 8
Garage: 4
Energy efficiency: D
Internationally awarded, LUXIMOS Christie’s presents more than 1,200 properties for sale in Portugal, offering an excellent service in real estate brokerage. LUXIMOS Christie’s is the exclusive affiliate of Christie´s International Real Estate (1350 offices in 46 countries) for the Algarve, Porto and North of Portugal, and provides its services to homeowners who are selling their properties, and to national and international buyers, who wish to buy real estate in Portugal.
Our selection includes modern and contemporary properties, near the sea or by theriver, in Foz do Douro, in Porto, Boavista, Matosinhos, Vilamoura, Tavira, Ria Formosa, Lagos, Almancil, Vale do Lobo, Quinta do Lago, near the golf courses or the marina.
LIc AMI 9063
Contact
House 3 Bedrooms
Gafanha da Nazaré, Ílhavo, Distrito de Aveiro
Used · 209m²
With Swimming Pool
buy
1.250.000 €
Furnished three-bedroom villa with pool and pool house , for sale in the most exclusive and quiet area of Praia da Barra, with unobstructed views of the Ria de Aveiro.
This is a recently renovated single-storey house with high-quality finishes that include underfloor heating, thermal protection on the exterior walls, floors and ceilings and a controlled environment. The kitchen is also fully equipped with Bosch appliances and the three bedrooms have built-in closets.
At the rear of the plot is the pool house with a kitchen, barbecue and wood-burning oven, as well as a pool table, plus a gym, a sauna for 4 people and a garage - which includes an electric charger - for two cars.
The pool is heated and this villa has a dream location, with road access just a few minutes away; 10 minutes from Aveiro and 60 minutes from Porto.
CHARACTERISTICS:
Plot Area: 680 m2 | 7 319 sq ft
Useful area: 209 m2 | 2 250 sq ft
Deployment Area: 209 m2 | 2 250 sq ft
Building Area: 209 m2 | 2 250 sq ft
Bedrooms: 3
Bathrooms: 2
Garage: 2
Energy efficiency: A
Internationally awarded, LUXIMOS Christie’s presents more than 1,200 properties for sale in Portugal, offering an excellent service in real estate brokerage. LUXIMOS Christie’s is the exclusive affiliate of Christie´s International Real Estate (1350 offices in 46 countries) for the Algarve, Porto and North of Portugal, and provides its services to homeowners who are selling their properties, and to national and international buyers, who wish to buy real estate in Portugal.
Our selection includes modern and contemporary properties, near the sea or by theriver, in Foz do Douro, in Porto, Boavista, Matosinhos, Vilamoura, Tavira, Ria Formosa, Lagos, Almancil, Vale do Lobo, Quinta do Lago, near the golf courses or the marina.
LIc AMI 9063
This is a recently renovated single-storey house with high-quality finishes that include underfloor heating, thermal protection on the exterior walls, floors and ceilings and a controlled environment. The kitchen is also fully equipped with Bosch appliances and the three bedrooms have built-in closets.
At the rear of the plot is the pool house with a kitchen, barbecue and wood-burning oven, as well as a pool table, plus a gym, a sauna for 4 people and a garage - which includes an electric charger - for two cars.
The pool is heated and this villa has a dream location, with road access just a few minutes away; 10 minutes from Aveiro and 60 minutes from Porto.
CHARACTERISTICS:
Plot Area: 680 m2 | 7 319 sq ft
Useful area: 209 m2 | 2 250 sq ft
Deployment Area: 209 m2 | 2 250 sq ft
Building Area: 209 m2 | 2 250 sq ft
Bedrooms: 3
Bathrooms: 2
Garage: 2
Energy efficiency: A
Internationally awarded, LUXIMOS Christie’s presents more than 1,200 properties for sale in Portugal, offering an excellent service in real estate brokerage. LUXIMOS Christie’s is the exclusive affiliate of Christie´s International Real Estate (1350 offices in 46 countries) for the Algarve, Porto and North of Portugal, and provides its services to homeowners who are selling their properties, and to national and international buyers, who wish to buy real estate in Portugal.
Our selection includes modern and contemporary properties, near the sea or by theriver, in Foz do Douro, in Porto, Boavista, Matosinhos, Vilamoura, Tavira, Ria Formosa, Lagos, Almancil, Vale do Lobo, Quinta do Lago, near the golf courses or the marina.
LIc AMI 9063
Contact
Detached House 5 Bedrooms +2
Sangalhos, Anadia, Distrito de Aveiro
For refurbishment · 653m²
With Garage
buy
340.000 €
Quintinha com Moradia T5, Piscina e Anexos.
Inserida num lote de 5980m2, com uma excelente paisagem.
Com dois pisos, Dois grandes salões, quartos com roupeiros.
Tem dois grandes Anexos para garagem e salão de festas.
Ideal para Alojamento Local ou para Eventos.
Ajudamos em todo o processo de financiamento de Aquisição e Obras.
Em geral precisa de remodelação na moradia.
Não perca esta oportunidade.
Ajudamos em todo o processo de financiamento de credito Habitação
Contacte poupanca.equilibrada(arroba)gmail.com, que lhe será transmitida toda a informação para o seu credito de habitação.
Inserida num lote de 5980m2, com uma excelente paisagem.
Com dois pisos, Dois grandes salões, quartos com roupeiros.
Tem dois grandes Anexos para garagem e salão de festas.
Ideal para Alojamento Local ou para Eventos.
Ajudamos em todo o processo de financiamento de Aquisição e Obras.
Em geral precisa de remodelação na moradia.
Não perca esta oportunidade.
Ajudamos em todo o processo de financiamento de credito Habitação
Contacte poupanca.equilibrada(arroba)gmail.com, que lhe será transmitida toda a informação para o seu credito de habitação.
Contact
House 5 Bedrooms Duplex
Recardães e Espinhel, Águeda, Distrito de Aveiro
Used · 547m²
With Swimming Pool
buy
1.250.000 €
Fantastic five-bedroom villa with four fronts located in a quiet area.
For convenience, the villa is reached through two entrances, both of which provide access to a patio area that spans the entire allotment and is present throughout the property. The western entrance provides entry to a covered garage with a capacity of two vehicles, in addition to an outdoor parking area that has the potential to accommodate an additional four vehicles.
Beyond the villa is an expansive garden that can be reached through the east or west gates. Additionally, there is a terrace that overlooks a 40 m2 swimming pool, both of which receive magnificent sunlight. The pool is complemented by three porches, one on each of the east, north, and west sides.
The social area, which is situated to the left of the entrance hall, comprises a completely furnished kitchen and is adjacent to the living and dining room. This area provides direct access to the garden and porch. In addition to a 26 m2 indoor swimming pool, this floor features a service toilet, an office or bedroom, two storage rooms, laundry, wine cellar and machine rooms.
On the first floor are the four bedrooms, one of which - the master suite - has a huge terrace and the other suite with dressing room opens onto a balcony. The remaining two bedrooms are served by a full bathroom and another balcony accessible from one of them. On the roof, the villa has solar panels for greater energy efficiency.
Situated in a tranquil locality, in close proximity to the Fermentelos Pateira, this villa affords convenient access to major thoroughfares, including the A1 and the National 1, and is ten minutes from Águeda and thirty minutes from Aveiro.
CHARACTERISTICS:
Plot Area: 1 940 m2 | 20 882 sq ft
Useful area: 547 m2 | 5 888 sq ft
Deployment Area: 385 m2 | 4 148 sq ft
Building Area: 547 m2 | 5 889 sq ft
Bedrooms: 5
Bathrooms: 4
Garage: 6
Energy efficiency: A
Internationally awarded, LUXIMOS Christie’s presents more than 1,200 properties for sale in Portugal, offering an excellent service in real estate brokerage. LUXIMOS Christie’s is the exclusive affiliate of Christie´s International Real Estate (1350 offices in 46 countries) for the Algarve, Porto and North of Portugal, and provides its services to homeowners who are selling their properties, and to national and international buyers, who wish to buy real estate in Portugal.
Our selection includes modern and contemporary properties, near the sea or by theriver, in Foz do Douro, in Porto, Boavista, Matosinhos, Vilamoura, Tavira, Ria Formosa, Lagos, Almancil, Vale do Lobo, Quinta do Lago, near the golf courses or the marina.
LIc AMI 9063
For convenience, the villa is reached through two entrances, both of which provide access to a patio area that spans the entire allotment and is present throughout the property. The western entrance provides entry to a covered garage with a capacity of two vehicles, in addition to an outdoor parking area that has the potential to accommodate an additional four vehicles.
Beyond the villa is an expansive garden that can be reached through the east or west gates. Additionally, there is a terrace that overlooks a 40 m2 swimming pool, both of which receive magnificent sunlight. The pool is complemented by three porches, one on each of the east, north, and west sides.
The social area, which is situated to the left of the entrance hall, comprises a completely furnished kitchen and is adjacent to the living and dining room. This area provides direct access to the garden and porch. In addition to a 26 m2 indoor swimming pool, this floor features a service toilet, an office or bedroom, two storage rooms, laundry, wine cellar and machine rooms.
On the first floor are the four bedrooms, one of which - the master suite - has a huge terrace and the other suite with dressing room opens onto a balcony. The remaining two bedrooms are served by a full bathroom and another balcony accessible from one of them. On the roof, the villa has solar panels for greater energy efficiency.
Situated in a tranquil locality, in close proximity to the Fermentelos Pateira, this villa affords convenient access to major thoroughfares, including the A1 and the National 1, and is ten minutes from Águeda and thirty minutes from Aveiro.
CHARACTERISTICS:
Plot Area: 1 940 m2 | 20 882 sq ft
Useful area: 547 m2 | 5 888 sq ft
Deployment Area: 385 m2 | 4 148 sq ft
Building Area: 547 m2 | 5 889 sq ft
Bedrooms: 5
Bathrooms: 4
Garage: 6
Energy efficiency: A
Internationally awarded, LUXIMOS Christie’s presents more than 1,200 properties for sale in Portugal, offering an excellent service in real estate brokerage. LUXIMOS Christie’s is the exclusive affiliate of Christie´s International Real Estate (1350 offices in 46 countries) for the Algarve, Porto and North of Portugal, and provides its services to homeowners who are selling their properties, and to national and international buyers, who wish to buy real estate in Portugal.
Our selection includes modern and contemporary properties, near the sea or by theriver, in Foz do Douro, in Porto, Boavista, Matosinhos, Vilamoura, Tavira, Ria Formosa, Lagos, Almancil, Vale do Lobo, Quinta do Lago, near the golf courses or the marina.
LIc AMI 9063
Contact
Semi-Detached House 4 Bedrooms
Centro, Barcouço, Mealhada, Distrito de Aveiro
Used · 340m²
With Garage
buy
410.000 €
Casa Geminada à venda em Barcouço Vivenda T4 a 10 minutos de Coimbra Características Principais: Localização: Grada, Barcouço Área: Espaçosa moradia com 4 pisos Quartos: 4 quartos, incluindo uma suíte. Banheiros: 4 WCs. Comodidades: Piso Radiante. Aspiração central. Ar condicionado. Estores elétricos. Lareira com recuperador. Logradoiro. Churrasqueira. Piscina aquecida. Jardim. Esta moradia é ideal para quem procura um refúgio espaçoso e tranquilo, com todas as comodidades modernas e uma localização privilegiada.
#ref:33643988
#ref:33643988
Contact
House 5 Bedrooms Triplex
Ovar, S.João, Arada e S.Vicente de Pereira Jusã, Distrito de Aveiro
Used · 730m²
With Swimming Pool
buy
1.750.000 €
Magnificent 3+2 bedroomvilla, in a privileged location close to the charming Ria de Aveiro and the Marina, with a classic design. Carefully designed for those who value comfort and space, it’s much more than just a house, as with the clever use of the attic, you can enjoy two additional bedrooms, an extra bathroom and a cozy living room that can be adapted to your needs.
This villa has its own swimming pool, as well as moments of well-being in the private sauna. The tennis and soccer courts available will delight the whole family, as well as sports lovers. And for those special moments with friends and family, the annex with a regional kitchen invites you to unforgettable meals.
With three closed garages, this property guarantees the space and security that everyone desires. A true haven of elegance and comfort, ready to become a new home.
The proximity to the stunning Ria de Aveiro and the Carregal Marina offers a unique lifestyle, where you can enjoy peaceful walks by the river or explore the nautical environment that the region has to offer.
CHARACTERISTICS:
Plot Area: 5 150 m2 | 55 434 sq ft
Useful area: 730 m2 | 7 858 sq ft
Deployment Area: 430 m2 | 4 628 sq ft
Building Area: 730 m2 | 7 858 sq ft
Bedrooms: 5
Bathrooms: 7
Garage: 6
Energy efficiency: C
Internationally awarded, LUXIMOS Christie’s presents more than 1,200 properties for sale in Portugal, offering an excellent service in real estate brokerage. LUXIMOS Christie’s is the exclusive affiliate of Christie´s International Real Estate (1350 offices in 46 countries) for the Algarve, Porto and North of Portugal, and provides its services to homeowners who are selling their properties, and to national and international buyers, who wish to buy real estate in Portugal.
Our selection includes modern and contemporary properties, near the sea or by theriver, in Foz do Douro, in Porto, Boavista, Matosinhos, Vilamoura, Tavira, Ria Formosa, Lagos, Almancil, Vale do Lobo, Quinta do Lago, near the golf courses or the marina.
LIc AMI 9063
This villa has its own swimming pool, as well as moments of well-being in the private sauna. The tennis and soccer courts available will delight the whole family, as well as sports lovers. And for those special moments with friends and family, the annex with a regional kitchen invites you to unforgettable meals.
With three closed garages, this property guarantees the space and security that everyone desires. A true haven of elegance and comfort, ready to become a new home.
The proximity to the stunning Ria de Aveiro and the Carregal Marina offers a unique lifestyle, where you can enjoy peaceful walks by the river or explore the nautical environment that the region has to offer.
CHARACTERISTICS:
Plot Area: 5 150 m2 | 55 434 sq ft
Useful area: 730 m2 | 7 858 sq ft
Deployment Area: 430 m2 | 4 628 sq ft
Building Area: 730 m2 | 7 858 sq ft
Bedrooms: 5
Bathrooms: 7
Garage: 6
Energy efficiency: C
Internationally awarded, LUXIMOS Christie’s presents more than 1,200 properties for sale in Portugal, offering an excellent service in real estate brokerage. LUXIMOS Christie’s is the exclusive affiliate of Christie´s International Real Estate (1350 offices in 46 countries) for the Algarve, Porto and North of Portugal, and provides its services to homeowners who are selling their properties, and to national and international buyers, who wish to buy real estate in Portugal.
Our selection includes modern and contemporary properties, near the sea or by theriver, in Foz do Douro, in Porto, Boavista, Matosinhos, Vilamoura, Tavira, Ria Formosa, Lagos, Almancil, Vale do Lobo, Quinta do Lago, near the golf courses or the marina.
LIc AMI 9063
Contact
Detached House 3 Bedrooms
Santa Maria da Feira, Travanca, Sanfins e Espargo, Distrito de Aveiro
Used · 181m²
With Garage
buy
530.000 €
Moradia implantada num lote com 550,00m2, localizada em zona residencial tranquila e a 3 minutos do nó de acesso à A1.
Tem uma excelente orientação solar, jardim frontal e lateral, logradouro nas traseiras com piscina e garagem incorporada na moradia.
É composta por hall de entrada, sala de estar, cozinha, lavandaria, banho de serviço, hall dos quartos, banho social com luz direta e três quartos com roupeiro tendo um deles closet e banho privativo.
Está equipada com painéis solares, ar condicionado, alarme com sistema de vídeo vigilância, caixilharia com corte térmico e vidro duplo com caixa-de-ar e proteção solar, estores elétricos sistema blackout, tetos falsos com iluminação embutida, pavimento em vinil, cozinha equipada com eletrodomésticos, materiais cerâmicos retificados, portões elétricos e o da garagem seccionado com motor elétrico e comandado à distância.
Para mais informações, contacte um dos nossos consultores imobiliários.
A Litoral Urbano é uma agência imobiliária que atua no mercado de mediação da venda de imóveis residenciais, comerciais e outros.
A sua equipa é constituída por profissionais com experiência de mais de 20 anos no setor.
Prestamos um serviço diferenciado dos demais, cujo padrão assenta na seriedade, na disponibilidade, num serviço personalizado na busca do imóvel que se adequa às necessidades do nosso cliente.
Tem uma excelente orientação solar, jardim frontal e lateral, logradouro nas traseiras com piscina e garagem incorporada na moradia.
É composta por hall de entrada, sala de estar, cozinha, lavandaria, banho de serviço, hall dos quartos, banho social com luz direta e três quartos com roupeiro tendo um deles closet e banho privativo.
Está equipada com painéis solares, ar condicionado, alarme com sistema de vídeo vigilância, caixilharia com corte térmico e vidro duplo com caixa-de-ar e proteção solar, estores elétricos sistema blackout, tetos falsos com iluminação embutida, pavimento em vinil, cozinha equipada com eletrodomésticos, materiais cerâmicos retificados, portões elétricos e o da garagem seccionado com motor elétrico e comandado à distância.
Para mais informações, contacte um dos nossos consultores imobiliários.
A Litoral Urbano é uma agência imobiliária que atua no mercado de mediação da venda de imóveis residenciais, comerciais e outros.
A sua equipa é constituída por profissionais com experiência de mais de 20 anos no setor.
Prestamos um serviço diferenciado dos demais, cujo padrão assenta na seriedade, na disponibilidade, num serviço personalizado na busca do imóvel que se adequa às necessidades do nosso cliente.
Contact
House 4 Bedrooms
Ovar, S.João, Arada e S.Vicente de Pereira Jusã, Distrito de Aveiro
Used · 359m²
With Swimming Pool
buy
1.250.000 €
In Ovar, for sale is a distinguished luxury villa with four facades and outstanding construction quality that favours light, comfort, and tranquilly.
This villa’s expansive spaces and opulent embellishments, such as wood and natural stone, create a distinctive ambiance. Large windows and balconies saturate the house with natural light and facilitate interaction with the outdoors.
In the main house, there are a spacious open-plan living room and kitchen, a living room, a games room with a bar and a guest toilet. The private area of the property contains three bedrooms with en suite bathrooms and an office. In addition, there is a three-car garage and a storage room.
The exterior features a guesthouse, barbecue with dining area, heated swimming pool, playground, yard and a large garden surrounding the home, which is situated on a 2987m2 lot. The guesthouse has a local accommodation licence, a living room, kitchen, suite, swimming pool and landscaped outdoor space.
Equipped with a reinforced door, ambient sound, triple glazing, electric thermal blinds, solar and photovoltaic panels, and air conditioning.
The hotel is situated in a tranquil area, near to shops, services, and excellent highway access, and is only 10 minutes from the beach.
CHARACTERISTICS:
Plot Area: 2 987 m2 | 32 152 sq ft
Useful area: 359 m2 | 3 864 sq ft
Deployment Area: 359 m2 | 3 862 sq ft
Building Area: 359 m2 | 3 862 sq ft
Bedrooms: 4
Bathrooms: 5
Garage: 3
Energy efficiency: A+
FEATURES:
- 4-Bedroom’s House
- Guest House
- Garden
- Barbecue
- Heated pool
- Playground
- Backyard
- Air Conditioning
- Indoor and outdoor video surveillance
- Interior and exterior alarm
- Indoor and outdoor sound system
- Laundry
Internationally awarded, LUXIMOS Christie’s presents more than 1,200 properties for sale in Portugal, offering an excellent service in real estate brokerage. LUXIMOS Christie’s is the exclusive affiliate of Christie´s International Real Estate (1350 offices in 46 countries) for the Algarve, Porto and North of Portugal, and provides its services to homeowners who are selling their properties, and to national and international buyers, who wish to buy real estate in Portugal.
Our selection includes modern and contemporary properties, near the sea or by theriver, in Foz do Douro, in Porto, Boavista, Matosinhos, Vilamoura, Tavira, Ria Formosa, Lagos, Almancil, Vale do Lobo, Quinta do Lago, near the golf courses or the marina.
LIc AMI 9063
This villa’s expansive spaces and opulent embellishments, such as wood and natural stone, create a distinctive ambiance. Large windows and balconies saturate the house with natural light and facilitate interaction with the outdoors.
In the main house, there are a spacious open-plan living room and kitchen, a living room, a games room with a bar and a guest toilet. The private area of the property contains three bedrooms with en suite bathrooms and an office. In addition, there is a three-car garage and a storage room.
The exterior features a guesthouse, barbecue with dining area, heated swimming pool, playground, yard and a large garden surrounding the home, which is situated on a 2987m2 lot. The guesthouse has a local accommodation licence, a living room, kitchen, suite, swimming pool and landscaped outdoor space.
Equipped with a reinforced door, ambient sound, triple glazing, electric thermal blinds, solar and photovoltaic panels, and air conditioning.
The hotel is situated in a tranquil area, near to shops, services, and excellent highway access, and is only 10 minutes from the beach.
CHARACTERISTICS:
Plot Area: 2 987 m2 | 32 152 sq ft
Useful area: 359 m2 | 3 864 sq ft
Deployment Area: 359 m2 | 3 862 sq ft
Building Area: 359 m2 | 3 862 sq ft
Bedrooms: 4
Bathrooms: 5
Garage: 3
Energy efficiency: A+
FEATURES:
- 4-Bedroom’s House
- Guest House
- Garden
- Barbecue
- Heated pool
- Playground
- Backyard
- Air Conditioning
- Indoor and outdoor video surveillance
- Interior and exterior alarm
- Indoor and outdoor sound system
- Laundry
Internationally awarded, LUXIMOS Christie’s presents more than 1,200 properties for sale in Portugal, offering an excellent service in real estate brokerage. LUXIMOS Christie’s is the exclusive affiliate of Christie´s International Real Estate (1350 offices in 46 countries) for the Algarve, Porto and North of Portugal, and provides its services to homeowners who are selling their properties, and to national and international buyers, who wish to buy real estate in Portugal.
Our selection includes modern and contemporary properties, near the sea or by theriver, in Foz do Douro, in Porto, Boavista, Matosinhos, Vilamoura, Tavira, Ria Formosa, Lagos, Almancil, Vale do Lobo, Quinta do Lago, near the golf courses or the marina.
LIc AMI 9063
Contact
House 7 Bedrooms
Esgueira, Aveiro, Distrito de Aveiro
Used · 604m²
With Swimming Pool
buy
1.350.000 €
A magnificent property dating back a century that exudes elegance, charm, and history, and is situated in the picturesque Aveiro town of Esgueira.
This listed property dates back to 1929 and has been completely renovated and remodeled, maintaining its original design, providing a unique opportunity to live in a house full of history and refinement.
The three-story villa is situated on a 1,250-square-meter plot and features an expansive garden adorned with leafy trees, providing an ideal setting for outdoor relaxation. In addition to covered parking for four vehicles, this area features a swimming pool, barbecue area, covered outdoor kitchen and annexe space that is utilised for storage and wine cellar. In addition, the residence is outfitted with solar and photovoltaic panels to optimise energy usage.
On the first floor there is a very large hall, characteristic of the period, which connects to the common dining and living room with fireplace, the fully equipped kitchen, as well as a rawing room, an en-suite bedroom facing east and a guest bathroom.
The private area, situated on the second floor, comprises a full bathroom, four bedrooms, two of which are en-suite, and a library/office area.
An expansive lounge on the top floor has been converted into a roomy games room and living area, in addition to two bedrooms and a bathroom.
The details of this property are remarkable, from the presence of exotic woods to the tiles, handmade panels and fantastic custom-made stained glass windows, highlighting the originality and exclusivity of the finishes. All the furniture and doors have been custom-made, further enhancing the exclusivity of the villa, and the crafted and restored ceilings add personality and sophistication to the interior spaces.
Highly accessible, in close proximity to the highway, and with an abundance of services.
CHARACTERISTICS:
Plot Area: 1 250 m2 | 13 455 sq ft
Useful area: 604 m2 | 6 501 sq ft
Deployment Area: 165 m2 | 1 778 sq ft
Building Area: 604 m2 | 6 502 sq ft
Bedrooms: 7
Bathrooms: 6
Garage: 4
Energy efficiency: D
Internationally awarded, LUXIMOS Christie’s presents more than 1,200 properties for sale in Portugal, offering an excellent service in real estate brokerage. LUXIMOS Christie’s is the exclusive affiliate of Christie´s International Real Estate (1350 offices in 46 countries) for the Algarve, Porto and North of Portugal, and provides its services to homeowners who are selling their properties, and to national and international buyers, who wish to buy real estate in Portugal.
Our selection includes modern and contemporary properties, near the sea or by theriver, in Foz do Douro, in Porto, Boavista, Matosinhos, Vilamoura, Tavira, Ria Formosa, Lagos, Almancil, Vale do Lobo, Quinta do Lago, near the golf courses or the marina.
LIc AMI 9063
This listed property dates back to 1929 and has been completely renovated and remodeled, maintaining its original design, providing a unique opportunity to live in a house full of history and refinement.
The three-story villa is situated on a 1,250-square-meter plot and features an expansive garden adorned with leafy trees, providing an ideal setting for outdoor relaxation. In addition to covered parking for four vehicles, this area features a swimming pool, barbecue area, covered outdoor kitchen and annexe space that is utilised for storage and wine cellar. In addition, the residence is outfitted with solar and photovoltaic panels to optimise energy usage.
On the first floor there is a very large hall, characteristic of the period, which connects to the common dining and living room with fireplace, the fully equipped kitchen, as well as a rawing room, an en-suite bedroom facing east and a guest bathroom.
The private area, situated on the second floor, comprises a full bathroom, four bedrooms, two of which are en-suite, and a library/office area.
An expansive lounge on the top floor has been converted into a roomy games room and living area, in addition to two bedrooms and a bathroom.
The details of this property are remarkable, from the presence of exotic woods to the tiles, handmade panels and fantastic custom-made stained glass windows, highlighting the originality and exclusivity of the finishes. All the furniture and doors have been custom-made, further enhancing the exclusivity of the villa, and the crafted and restored ceilings add personality and sophistication to the interior spaces.
Highly accessible, in close proximity to the highway, and with an abundance of services.
CHARACTERISTICS:
Plot Area: 1 250 m2 | 13 455 sq ft
Useful area: 604 m2 | 6 501 sq ft
Deployment Area: 165 m2 | 1 778 sq ft
Building Area: 604 m2 | 6 502 sq ft
Bedrooms: 7
Bathrooms: 6
Garage: 4
Energy efficiency: D
Internationally awarded, LUXIMOS Christie’s presents more than 1,200 properties for sale in Portugal, offering an excellent service in real estate brokerage. LUXIMOS Christie’s is the exclusive affiliate of Christie´s International Real Estate (1350 offices in 46 countries) for the Algarve, Porto and North of Portugal, and provides its services to homeowners who are selling their properties, and to national and international buyers, who wish to buy real estate in Portugal.
Our selection includes modern and contemporary properties, near the sea or by theriver, in Foz do Douro, in Porto, Boavista, Matosinhos, Vilamoura, Tavira, Ria Formosa, Lagos, Almancil, Vale do Lobo, Quinta do Lago, near the golf courses or the marina.
LIc AMI 9063
Contact
House 4 Bedrooms Triplex
Esmoriz, Ovar, Distrito de Aveiro
Used · 459m²
With Swimming Pool
buy
900.000 €
Excellent four-bedroom villa with pool and garden, located in the Pinhal da Aberta urbanization in Esmoriz.
Set on a plot of 1,382 m2 and 600 meters from the beach, it has three floors and is surrounded by a wonderful garden and trees, in a quiet and peaceful area.
The ground floor houses two living rooms and a kitchen, as well as a bedroom and a bathroom, and gives access to the garden with swimming pool, the porch with barbecue and outdoor dining area and the laundry room.
On the upper floor there are three bedrooms - all with balconies, good sun exposure and plenty of light - one of which is en suite, plus a bathroom.
Finally, the basement has a lounge and storage space.
The villa has central heating and is located in a quiet area, surrounded by sun, greenery and the sea.
Good access to the highway, 35 minutes from Sá Carneiro Airport.
CHARACTERISTICS:
Plot Area: 1 382 m2 | 14 876 sq ft
Useful area: 459 m2 | 4 941 sq ft
Deployment Area: 219 m2 | 2 357 sq ft
Building Area: 459 m2 | 4 941 sq ft
Bedrooms: 4
Bathrooms: 3
Energy efficiency: C
Internationally awarded, LUXIMOS Christie’s presents more than 1,200 properties for sale in Portugal, offering an excellent service in real estate brokerage. LUXIMOS Christie’s is the exclusive affiliate of Christie´s International Real Estate (1350 offices in 46 countries) for the Algarve, Porto and North of Portugal, and provides its services to homeowners who are selling their properties, and to national and international buyers, who wish to buy real estate in Portugal.
Our selection includes modern and contemporary properties, near the sea or by theriver, in Foz do Douro, in Porto, Boavista, Matosinhos, Vilamoura, Tavira, Ria Formosa, Lagos, Almancil, Vale do Lobo, Quinta do Lago, near the golf courses or the marina.
LIc AMI 9063
Set on a plot of 1,382 m2 and 600 meters from the beach, it has three floors and is surrounded by a wonderful garden and trees, in a quiet and peaceful area.
The ground floor houses two living rooms and a kitchen, as well as a bedroom and a bathroom, and gives access to the garden with swimming pool, the porch with barbecue and outdoor dining area and the laundry room.
On the upper floor there are three bedrooms - all with balconies, good sun exposure and plenty of light - one of which is en suite, plus a bathroom.
Finally, the basement has a lounge and storage space.
The villa has central heating and is located in a quiet area, surrounded by sun, greenery and the sea.
Good access to the highway, 35 minutes from Sá Carneiro Airport.
CHARACTERISTICS:
Plot Area: 1 382 m2 | 14 876 sq ft
Useful area: 459 m2 | 4 941 sq ft
Deployment Area: 219 m2 | 2 357 sq ft
Building Area: 459 m2 | 4 941 sq ft
Bedrooms: 4
Bathrooms: 3
Energy efficiency: C
Internationally awarded, LUXIMOS Christie’s presents more than 1,200 properties for sale in Portugal, offering an excellent service in real estate brokerage. LUXIMOS Christie’s is the exclusive affiliate of Christie´s International Real Estate (1350 offices in 46 countries) for the Algarve, Porto and North of Portugal, and provides its services to homeowners who are selling their properties, and to national and international buyers, who wish to buy real estate in Portugal.
Our selection includes modern and contemporary properties, near the sea or by theriver, in Foz do Douro, in Porto, Boavista, Matosinhos, Vilamoura, Tavira, Ria Formosa, Lagos, Almancil, Vale do Lobo, Quinta do Lago, near the golf courses or the marina.
LIc AMI 9063
Contact
House 4 Bedrooms Duplex
Ovar, S.João, Arada e S.Vicente de Pereira Jusã, Distrito de Aveiro
Used · 248m²
With Swimming Pool
buy
750.000 €
The Pinhal do Furadouro condominium features a magnificent four-sided villa with a swimming pool.
The communal area, a suite, and a bedroom serving as an office are located on the ground floor of this two-story residence. On this floor, you will also find the kitchen, pantry, full restroom, living and dining rooms that open directly to the exterior, and a winter garden to enjoy. There are two additional en suite apartments on the second floor.
The house was constructed with superior materials, and its interior spaces are incredibly brilliant and airy.
It also has a one-car garage and an outdoor space with a swimming pool and garden.
In addition to being near to the ocean, it is also close to all amenities, services, business, and transportation networks.
CHARACTERISTICS:
Plot Area: 919 m2 | 9 892 sq ft
Useful area: 248 m2 | 2 669 sq ft
Deployment Area: 170 m2 | 1 830 sq ft
Building Area: 248 m2 | 2 669 sq ft
Bedrooms: 4
Bathrooms: 4
Garage: 1
Energy efficiency: C
Internationally awarded, LUXIMOS Christie’s presents more than 1,200 properties for sale in Portugal, offering an excellent service in real estate brokerage. LUXIMOS Christie’s is the exclusive affiliate of Christie´s International Real Estate (1350 offices in 46 countries) for the Algarve, Porto and North of Portugal, and provides its services to homeowners who are selling their properties, and to national and international buyers, who wish to buy real estate in Portugal.
Our selection includes modern and contemporary properties, near the sea or by theriver, in Foz do Douro, in Porto, Boavista, Matosinhos, Vilamoura, Tavira, Ria Formosa, Lagos, Almancil, Vale do Lobo, Quinta do Lago, near the golf courses or the marina.
LIc AMI 9063
The communal area, a suite, and a bedroom serving as an office are located on the ground floor of this two-story residence. On this floor, you will also find the kitchen, pantry, full restroom, living and dining rooms that open directly to the exterior, and a winter garden to enjoy. There are two additional en suite apartments on the second floor.
The house was constructed with superior materials, and its interior spaces are incredibly brilliant and airy.
It also has a one-car garage and an outdoor space with a swimming pool and garden.
In addition to being near to the ocean, it is also close to all amenities, services, business, and transportation networks.
CHARACTERISTICS:
Plot Area: 919 m2 | 9 892 sq ft
Useful area: 248 m2 | 2 669 sq ft
Deployment Area: 170 m2 | 1 830 sq ft
Building Area: 248 m2 | 2 669 sq ft
Bedrooms: 4
Bathrooms: 4
Garage: 1
Energy efficiency: C
Internationally awarded, LUXIMOS Christie’s presents more than 1,200 properties for sale in Portugal, offering an excellent service in real estate brokerage. LUXIMOS Christie’s is the exclusive affiliate of Christie´s International Real Estate (1350 offices in 46 countries) for the Algarve, Porto and North of Portugal, and provides its services to homeowners who are selling their properties, and to national and international buyers, who wish to buy real estate in Portugal.
Our selection includes modern and contemporary properties, near the sea or by theriver, in Foz do Douro, in Porto, Boavista, Matosinhos, Vilamoura, Tavira, Ria Formosa, Lagos, Almancil, Vale do Lobo, Quinta do Lago, near the golf courses or the marina.
LIc AMI 9063
Contact
Detached House 4 Bedrooms Duplex
Cavaco, Santa Maria da Feira, Travanca, Sanfins e Espargo, Distrito de Aveiro
In project · 300m²
With Garage
buy
755.000 €
Inserida numa zona residencial tranquila, localizada a escassos minutos do centro da Feira e a 5 minutos do nó de acesso à A1.
Com 4 frentes e excelente áreas, esta moradia com 400,00 m2 de área bruta, é constituída por dois pisos e está implantada num lote com 790,00 m2.
É composta no rés-do-chão por hall de entrada, quarto/escritório, corredor com roupeiro de apoio, banho social, sala e cozinha em open-space com uma área de 84,00 m2 e lavandaria.
1º Andar - Hall de distribuição, dois quartos com roupeiro, banho privativo e varanda comum, e uma suite com closet e varanda
Tem ainda garagem para três viaturas e piscina.
Como características principais da moradia destacamos o isolamento exterior em capoto de 8cm, cobertura impermeabilizada com dupla tela asfáltica, paredes interiores revestidas a pladur hidrófugo (exceto a garagem), bomba de calor, caixilharia minimalista em alumínio com corte térmico e vidro térmico, blackouts comandados eletricamente, Iluminação LED embutida e fita LED no exterior, carpintaria lacada com portas até ao teto, pavimento interior em vinílico de luxo, portão da garagem seccionado e motorizado, vídeo porteiro com imagem e conexão integrada, ar condicionado LG, pré-instalação de alarme e pré-instalação de vídeo vigilância.
Móveis da cozinha lacados com pormenores folheados, tampo em quartz (tipo silestone), fica equipada com eletrodomésticos SIEMENS, incluindo forno, micro-ondas, máquina de lavar louça, combinado, exaustor e placa de indução.
Prazo previsto para o início da obra: Primeiro trimestre de 2025.
Prazo previsto para a conclusão da obra: Primeiro semestre de 2027.
Para mais informações, contacte um dos nossos consultores imobiliários.
A Litoral Urbano é uma agência imobiliária que atua no mercado de mediação da venda de imóveis residenciais, comerciais e outros.
A sua equipa é constituída por profissionais com experiência de mais de 20 anos no setor.
Prestamos um serviço diferenciado dos demais, cujo padrão assenta na seriedade, na disponibilidade, num serviço personalizado na busca do imóvel que se adequa às necessidades do nosso cliente.
Com 4 frentes e excelente áreas, esta moradia com 400,00 m2 de área bruta, é constituída por dois pisos e está implantada num lote com 790,00 m2.
É composta no rés-do-chão por hall de entrada, quarto/escritório, corredor com roupeiro de apoio, banho social, sala e cozinha em open-space com uma área de 84,00 m2 e lavandaria.
1º Andar - Hall de distribuição, dois quartos com roupeiro, banho privativo e varanda comum, e uma suite com closet e varanda
Tem ainda garagem para três viaturas e piscina.
Como características principais da moradia destacamos o isolamento exterior em capoto de 8cm, cobertura impermeabilizada com dupla tela asfáltica, paredes interiores revestidas a pladur hidrófugo (exceto a garagem), bomba de calor, caixilharia minimalista em alumínio com corte térmico e vidro térmico, blackouts comandados eletricamente, Iluminação LED embutida e fita LED no exterior, carpintaria lacada com portas até ao teto, pavimento interior em vinílico de luxo, portão da garagem seccionado e motorizado, vídeo porteiro com imagem e conexão integrada, ar condicionado LG, pré-instalação de alarme e pré-instalação de vídeo vigilância.
Móveis da cozinha lacados com pormenores folheados, tampo em quartz (tipo silestone), fica equipada com eletrodomésticos SIEMENS, incluindo forno, micro-ondas, máquina de lavar louça, combinado, exaustor e placa de indução.
Prazo previsto para o início da obra: Primeiro trimestre de 2025.
Prazo previsto para a conclusão da obra: Primeiro semestre de 2027.
Para mais informações, contacte um dos nossos consultores imobiliários.
A Litoral Urbano é uma agência imobiliária que atua no mercado de mediação da venda de imóveis residenciais, comerciais e outros.
A sua equipa é constituída por profissionais com experiência de mais de 20 anos no setor.
Prestamos um serviço diferenciado dos demais, cujo padrão assenta na seriedade, na disponibilidade, num serviço personalizado na busca do imóvel que se adequa às necessidades do nosso cliente.
Contact
Detached House 3 Bedrooms +1
Passionitas, Santa Maria da Feira, Travanca, Sanfins e Espargo, Distrito de Aveiro
In project · 400m²
With Garage
buy
1.150.000 €
Inserida numa zona residencial tranquila, próxima da urbanização dos Passionistas e a 4 minutos do nó de acesso à A1.
Com 4 frentes e excelente áreas, esta moradia está implantada num terreno com 4000m2, tendo de área bruta 600m2 e de área útil 400m2.
É composta por hall de entrada, banho de serviço, escritório, cozinha e sala em open-space, lavandaria independente, salão com 74.00m2, corredor e três quartos com roupeiro e banho privativo, tendo um deles closet.
Tem ainda garagem para duas viaturas e piscina.
Mapa de acabamentos:
Alumínio com corte térmico, com vidro térmico, com caixilharia minimalista. Todos os portais serão do chão ao teto. Porta da entrada em alumínio monobloco liso a cor da caixilharia com dobradiças reforçadas;
Carpintaria lacada à escolha. Interiores dos roupeiros em linho ou imitação de pele. Todas as portas serão até ao teto (roupeiros incluem gavetas, varão e prateleira);
Móveis de cozinha lacados, com pormenores folheados, com tampos quartz, tipo silestone (são considerados gavetas/gavetões na ilha, e portas com prateleiras no restante. Não estão considerados despenseiros);
Móveis dos wc’s em nogueira e/ou lacado;
Eletrodomésticos Siemens, contemplando forno, micro-ondas, placa de indução, exaustor, combinado e máquina de lavar louça integrada;
Todo o piso será em pavimento vinílico de luxo - spc;
Contempla blackouts elétricos (centralizados);
Portão da garagem seccionado em alumínio motorizado e portão de entrada motorizado com portão pedonal e porta para camuflar quadros exteriores;
Todas as paredes interiores e tetos serão em pladur hidrófugo Knauf;
Isolamento em capoto de 8cm toda a moradia, ripado em WPC ou cortiça como 3D. Cobertura em dupla tela com isolamento. Todas as caleiras e condutores serão ocultos;
Piso da entrada e restante piso do rés do chão exterior e garagem em cerâmico 60x60 antiderrapante (cinza ou bege de acordo com o construtor);
Louças sanitárias brancas da marca rubicer, lavatórios também da mesma marca (120 euros pvp cada);
Torneiras de marca IMEX - torneiras de lavatório até 120 euros, torneiras de duche até 220 euros, torneira da cozinha ate 200 euros;
Todas as cerâmicas dos wc’s à escolha do comprador 120x260 rubicer;
Todas as bases de duche tipo ardósia (cor a escolha);
Resguardos das bases em vidro com aro inox;
Instalação de ar condicionado LG em todos os quartos, escritório, e open space;
Pré-instalação de alarme e pré-instalação de vídeo vigilância;
Toda a iluminação em led, focos redondos brancos com lâmpada gu10 (tudo igual na casa toda) e fita led no exterior;
Bomba de calor 300L inox;
Contempla iluminação exterior nos muros;
Vídeo porteiro com imagem e conexao integrada;
Não inclui jardim;
Toda a pintura e revestimentos será de acordo com as imagens 3D;
Incluí piscina conforme medidas da planta, com profundidade a definir, forrada a tela, incluí duas luzes e todo o sistema de filtragem necessário (não incluí bomba de calor, nem tratamento a sal e PH automático nem cobertura)
Prazo previsto para o início da obra: Primeiro semestre de 2025.
Prazo previsto para a conclusão da obra: Primeiro semestre de 2027.
Para mais informações, contacte um dos nossos consultores imobiliários.
A Litoral Urbano é uma agência imobiliária que atua no mercado de mediação da venda de imóveis residenciais, comerciais e outros.
A sua equipa é constituída por profissionais com experiência de mais de 20 anos no setor.
Prestamos um serviço diferenciado dos demais, cujo padrão assenta na seriedade, na disponibilidade, num serviço personalizado na busca do imóvel que se adequa às necessidades do nosso cliente.
Com 4 frentes e excelente áreas, esta moradia está implantada num terreno com 4000m2, tendo de área bruta 600m2 e de área útil 400m2.
É composta por hall de entrada, banho de serviço, escritório, cozinha e sala em open-space, lavandaria independente, salão com 74.00m2, corredor e três quartos com roupeiro e banho privativo, tendo um deles closet.
Tem ainda garagem para duas viaturas e piscina.
Mapa de acabamentos:
Alumínio com corte térmico, com vidro térmico, com caixilharia minimalista. Todos os portais serão do chão ao teto. Porta da entrada em alumínio monobloco liso a cor da caixilharia com dobradiças reforçadas;
Carpintaria lacada à escolha. Interiores dos roupeiros em linho ou imitação de pele. Todas as portas serão até ao teto (roupeiros incluem gavetas, varão e prateleira);
Móveis de cozinha lacados, com pormenores folheados, com tampos quartz, tipo silestone (são considerados gavetas/gavetões na ilha, e portas com prateleiras no restante. Não estão considerados despenseiros);
Móveis dos wc’s em nogueira e/ou lacado;
Eletrodomésticos Siemens, contemplando forno, micro-ondas, placa de indução, exaustor, combinado e máquina de lavar louça integrada;
Todo o piso será em pavimento vinílico de luxo - spc;
Contempla blackouts elétricos (centralizados);
Portão da garagem seccionado em alumínio motorizado e portão de entrada motorizado com portão pedonal e porta para camuflar quadros exteriores;
Todas as paredes interiores e tetos serão em pladur hidrófugo Knauf;
Isolamento em capoto de 8cm toda a moradia, ripado em WPC ou cortiça como 3D. Cobertura em dupla tela com isolamento. Todas as caleiras e condutores serão ocultos;
Piso da entrada e restante piso do rés do chão exterior e garagem em cerâmico 60x60 antiderrapante (cinza ou bege de acordo com o construtor);
Louças sanitárias brancas da marca rubicer, lavatórios também da mesma marca (120 euros pvp cada);
Torneiras de marca IMEX - torneiras de lavatório até 120 euros, torneiras de duche até 220 euros, torneira da cozinha ate 200 euros;
Todas as cerâmicas dos wc’s à escolha do comprador 120x260 rubicer;
Todas as bases de duche tipo ardósia (cor a escolha);
Resguardos das bases em vidro com aro inox;
Instalação de ar condicionado LG em todos os quartos, escritório, e open space;
Pré-instalação de alarme e pré-instalação de vídeo vigilância;
Toda a iluminação em led, focos redondos brancos com lâmpada gu10 (tudo igual na casa toda) e fita led no exterior;
Bomba de calor 300L inox;
Contempla iluminação exterior nos muros;
Vídeo porteiro com imagem e conexao integrada;
Não inclui jardim;
Toda a pintura e revestimentos será de acordo com as imagens 3D;
Incluí piscina conforme medidas da planta, com profundidade a definir, forrada a tela, incluí duas luzes e todo o sistema de filtragem necessário (não incluí bomba de calor, nem tratamento a sal e PH automático nem cobertura)
Prazo previsto para o início da obra: Primeiro semestre de 2025.
Prazo previsto para a conclusão da obra: Primeiro semestre de 2027.
Para mais informações, contacte um dos nossos consultores imobiliários.
A Litoral Urbano é uma agência imobiliária que atua no mercado de mediação da venda de imóveis residenciais, comerciais e outros.
A sua equipa é constituída por profissionais com experiência de mais de 20 anos no setor.
Prestamos um serviço diferenciado dos demais, cujo padrão assenta na seriedade, na disponibilidade, num serviço personalizado na busca do imóvel que se adequa às necessidades do nosso cliente.
Contact
House 3 Bedrooms Duplex
Escapães, Santa Maria da Feira, Distrito de Aveiro
Under construction · 203m²
With Garage
buy
395.000 €
Moradia em banda de 3 frentes, de tipologia T3 situada em Escapães, concelho de Santa Maria da Feira
Caraterizada pela sua arquitetura moderna e privilegiada pela boa exposição solar, vistas panorâmicas ímpares e ótimos acessos (EN1 - A32) e aos centros Urbanos de Santa Maria da Feira, Espinho, Vila Nova de Gaia e Porto.
Composta por 2 pisos:
> Rés-do-chão:
- Cozinha e sala de estar em ’open space’ equipada com eletrodomésticos (marca ’Teka’ - Placa de indução, Forno, Micro-ondas, Exaustor, Combinado e Máquina de lavar louça);
- Despensa;
- Wc de serviço;
- Garagem fechada para 2 carros com lavandaria e área técnica.
> 1º andar
- 3 suites com closet e wc completo, 2 com varanda;
Características importantes:
- Kit forçado 2 painéis solares para aquecimento de águas sanitárias acumulador de 300L;
- Kit produção de energia 6 painéis com potência de 2760W;
- Ar condicionado da marca ’Mitsubishi’;
- Aspiração central;
- Sistema de alarme completo;
- Pré-Instalação de vídeo vigilância;
- Carpintaria em madeira lacado mate;
- Pavimento em madeira de Riga;
- Pavimento em cerâmica de 1º qualidade na cozinha, sanitários, lavandaria, arrumos e garagem;
- Louças sanitárias suspensas;
- Tomada de carregamento para carro elétrico;
- Revestimento exterior a capoto;
- Caixilharia de rutura térmica com vidro duplo térmico;
- Estores elétricos, térmicos em lâmina de alumínio 45;
- Portões automáticos;
O exterior oferece uma zona ajardinada apenas com terras da obra isenta de lixo, pronta a receber acabamento natural ou artificial. Pré instalação de sistema de rega.
A piscina não está incluída no preço!
Venha conhecer a sua nova moradia, onde conforto, modernidade e praticidade se unem para proporcionar a melhor experiência de viver bem! Cada detalhe é pensado para oferecer o máximo de conforto.
Caraterizada pela sua arquitetura moderna e privilegiada pela boa exposição solar, vistas panorâmicas ímpares e ótimos acessos (EN1 - A32) e aos centros Urbanos de Santa Maria da Feira, Espinho, Vila Nova de Gaia e Porto.
Composta por 2 pisos:
> Rés-do-chão:
- Cozinha e sala de estar em ’open space’ equipada com eletrodomésticos (marca ’Teka’ - Placa de indução, Forno, Micro-ondas, Exaustor, Combinado e Máquina de lavar louça);
- Despensa;
- Wc de serviço;
- Garagem fechada para 2 carros com lavandaria e área técnica.
> 1º andar
- 3 suites com closet e wc completo, 2 com varanda;
Características importantes:
- Kit forçado 2 painéis solares para aquecimento de águas sanitárias acumulador de 300L;
- Kit produção de energia 6 painéis com potência de 2760W;
- Ar condicionado da marca ’Mitsubishi’;
- Aspiração central;
- Sistema de alarme completo;
- Pré-Instalação de vídeo vigilância;
- Carpintaria em madeira lacado mate;
- Pavimento em madeira de Riga;
- Pavimento em cerâmica de 1º qualidade na cozinha, sanitários, lavandaria, arrumos e garagem;
- Louças sanitárias suspensas;
- Tomada de carregamento para carro elétrico;
- Revestimento exterior a capoto;
- Caixilharia de rutura térmica com vidro duplo térmico;
- Estores elétricos, térmicos em lâmina de alumínio 45;
- Portões automáticos;
O exterior oferece uma zona ajardinada apenas com terras da obra isenta de lixo, pronta a receber acabamento natural ou artificial. Pré instalação de sistema de rega.
A piscina não está incluída no preço!
Venha conhecer a sua nova moradia, onde conforto, modernidade e praticidade se unem para proporcionar a melhor experiência de viver bem! Cada detalhe é pensado para oferecer o máximo de conforto.
Contact
House 4 Bedrooms
Praia da Barra, Gafanha da Nazaré, Ílhavo, Distrito de Aveiro
New · 351m²
With Garage
buy
750.000 €
Situated next to the pontoon that marks the entrance of the Port of Aveiro and where it flows the Ria, Praia da Barra has an extensive sand and offers good conditions for the practice of various sports and sport fishing.
Much sought after by bathers, this is a very busy area during the summer..
Next to the beach stands out the imposing Lighthouse of Aveiro, built more than a century ago and which with 62 meters high is the highest in Portugal.
Single-family villa of Typology T4 located in Praia da Barra.
It has in the basement a garage for two vehicles, laundry area and a bathroom supporting the outdoor saltwater pool.
On the ground floor in open space we have the kitchen, living room, dining room and a full bathroom.
The first floor consists of a hall giving access to the three suites, one of which has a walk-in closet.
On the second floor has a terrace with a living room so you can admire the entire landscape around you.
House built with materials of excellent quality, so I can enjoy all the comfort of your home.
Book your visit now and come and meet!
Much sought after by bathers, this is a very busy area during the summer..
Next to the beach stands out the imposing Lighthouse of Aveiro, built more than a century ago and which with 62 meters high is the highest in Portugal.
Single-family villa of Typology T4 located in Praia da Barra.
It has in the basement a garage for two vehicles, laundry area and a bathroom supporting the outdoor saltwater pool.
On the ground floor in open space we have the kitchen, living room, dining room and a full bathroom.
The first floor consists of a hall giving access to the three suites, one of which has a walk-in closet.
On the second floor has a terrace with a living room so you can admire the entire landscape around you.
House built with materials of excellent quality, so I can enjoy all the comfort of your home.
Book your visit now and come and meet!
Contact
House 3 Bedrooms
Branca, Albergaria-a-Velha, Distrito de Aveiro
New · 269m²
With Swimming Pool
buy
265.000 €
Esta moradia isolada T3 na Branca possui uma área bruta de construção de 269.90m2
Localizada numa zona residencial tranquila,
A moradia é composta por três pisos: cave, rés-do-chão e andar. Na cave, encontramos a garagem, a lavandaria e espaços de arrumos. No rés-do-chão sala cozinha ampla
No 1º andar, 3quartos. O exterior da propriedade conta com um jardim.
Localizada numa zona residencial tranquila,
A moradia é composta por três pisos: cave, rés-do-chão e andar. Na cave, encontramos a garagem, a lavandaria e espaços de arrumos. No rés-do-chão sala cozinha ampla
No 1º andar, 3quartos. O exterior da propriedade conta com um jardim.
Contact
Detached House 3 Bedrooms
Glória e Vera Cruz, Aveiro, Distrito de Aveiro
Under construction · 243m²
With Swimming Pool
buy
825.000 €
Esta moradia, localizada em Vilar, dispõe de um traço moderno e sofisticado, que se funde com um interior aconchegante, convidando ao repouso e serenidade, fruto da utilização de tons claros e neutros.
Todos os interiores foram projetados com recurso a materiais de design simples e elegante, dando continuidade a uma paleta de cores neutras, trabalhadas de modo a criar harmonia entre os vários espaços.
O exterior cruza o equilíbrio entre os espaços criando relações únicas com o jardim e a piscina.
Simplicidade, modernidade e contacto com a natureza são os pilares desta nova moradia, a poucos minutos do centro de Aveiro.
Todos os interiores foram projetados com recurso a materiais de design simples e elegante, dando continuidade a uma paleta de cores neutras, trabalhadas de modo a criar harmonia entre os vários espaços.
O exterior cruza o equilíbrio entre os espaços criando relações únicas com o jardim e a piscina.
Simplicidade, modernidade e contacto com a natureza são os pilares desta nova moradia, a poucos minutos do centro de Aveiro.
Contact
House 4 Bedrooms
Patela, Santa Joana, Aveiro, Distrito de Aveiro
New · 270m²
With Garage
buy
675.000 €
Modern architecture villa with swimming pool, garden and plenty of outdoor space in a very quiet area that will give you the tranquillity you want.
As well as having excellent sun exposure, this villa is set in a 781m2 plot of land that will allow you to enjoy the fantastic outdoor space.
The villa is located in Patela, just a few minutes from the center of Aveiro, and a few kms from the beaches.
The interior space was designed to be used for the family to enjoy a cozy, modern atmosphere and plenty of natural light.
This modern and elegant villa has on the ground floor:
- distribution hall
- bedroom with built-in closet
- full bathroom
- open-plan living room and kitchen with access to a large terrace
- laundry room
on the second floor:
- suite with dressing room and full bathroom
- two bedrooms with built-in closets
- full bathroom
The villa will have a heat pump, solar panels, air conditioning, pre-installation for charging electric cars and a VMC system (mechanical ventilation system).
Don’t miss the opportunity and come and see!!!
As well as having excellent sun exposure, this villa is set in a 781m2 plot of land that will allow you to enjoy the fantastic outdoor space.
The villa is located in Patela, just a few minutes from the center of Aveiro, and a few kms from the beaches.
The interior space was designed to be used for the family to enjoy a cozy, modern atmosphere and plenty of natural light.
This modern and elegant villa has on the ground floor:
- distribution hall
- bedroom with built-in closet
- full bathroom
- open-plan living room and kitchen with access to a large terrace
- laundry room
on the second floor:
- suite with dressing room and full bathroom
- two bedrooms with built-in closets
- full bathroom
The villa will have a heat pump, solar panels, air conditioning, pre-installation for charging electric cars and a VMC system (mechanical ventilation system).
Don’t miss the opportunity and come and see!!!
Contact
House 3 Bedrooms Duplex
Vila Pampilhosa , Mealhada, Distrito de Aveiro
Used · 230m²
With Garage
buy
214.500 €
Detached villa in Pampilhosa composed of basement, ground floor, attic, patio with garages, garden and land.
Air conditioning.
Basement composed of wine cellar and cellar with 45 m2, fire kitchen with 8 m2, garage with 28 m2.
In the street we have access to a shed, annexes and a toilet service.
On the first floor we have the entire living area consisting of three bedrooms, hallway, entrance hall, kitchen, a bathroom with window and a living room with fireplace and balcony.
Large attic with plenty of storage space.
The villa is in good condition, excellent sun exposure, and holds a lot of privacy which allows you to enjoy all the tranquility.
Easy and quick access to IC2, IP3 and A1..
15 minutes from Coimbra.
Air conditioning.
Basement composed of wine cellar and cellar with 45 m2, fire kitchen with 8 m2, garage with 28 m2.
In the street we have access to a shed, annexes and a toilet service.
On the first floor we have the entire living area consisting of three bedrooms, hallway, entrance hall, kitchen, a bathroom with window and a living room with fireplace and balcony.
Large attic with plenty of storage space.
The villa is in good condition, excellent sun exposure, and holds a lot of privacy which allows you to enjoy all the tranquility.
Easy and quick access to IC2, IP3 and A1..
15 minutes from Coimbra.
Contact
House 4 Bedrooms
Escariz, Arouca, Distrito de Aveiro
Used · 361m²
With Swimming Pool
buy
425.000 €
Magnifica Moradia com 4 Quartos Suítes e 4 frentes.
Composta por excelente adega, com respetivo lagar e prensa no piso térreo.
Ao nível do R/C, tem uma sala de estar com 50 m2 (acesso ao exterior), wc serviço, sala de jantar com acesso a cozinha totalmente equipada (placa, forno, máquina lavar loiça, frigorifico e arca frigorífica vertical), lavandaria e acesso ao exterior (terraço, churrasqueira e jardim).
No piso superior, excelentes 4 Quartos todos com Wc Privativo e Varanda. Quarto Principal ainda com Closet.
Excelentes pavimentos em madeira e granito.
Som ambiente, caixilharia com vidro e corte térmico.
Caldeira a gasóleo e reservatório de água.
Exterior com 700 m2 com piscina e anexos para arrumos ou animais.
Vistas desafogadas.
O sossego que todos procuramos e a apenas 7 kms da saída 4 da A32 (N326 Gião/Louredo).
Oportunidade de negócio.
Agende quanto antes a sua visita.
GC IMOBILIÁRIA - Licença AMI: 10841
Com sede em Vila Nova de Gaia e com mais de 15 anos no setor imobiliário, atuamos, preferencialmente, no Grande Porto.
Com um padrão de seriedade na prestação de serviços imobiliários, procuramos realizar bons negócios, com eficiência mas com total transparência em todas as fases do processo.
Com uma equipa de profissionais com um vasto conhecimento da atividade imobiliária para que possamos sugerir sempre as melhores alternativas.
Somos Intermediários de Crédito aprovado pelo Banco de Portugal (nº1884), o que permite aos nossos Clientes, de uma forma gratuita, terem acesso aos principias Bancos do mercado e com especiais condições de financiamento.
Composta por excelente adega, com respetivo lagar e prensa no piso térreo.
Ao nível do R/C, tem uma sala de estar com 50 m2 (acesso ao exterior), wc serviço, sala de jantar com acesso a cozinha totalmente equipada (placa, forno, máquina lavar loiça, frigorifico e arca frigorífica vertical), lavandaria e acesso ao exterior (terraço, churrasqueira e jardim).
No piso superior, excelentes 4 Quartos todos com Wc Privativo e Varanda. Quarto Principal ainda com Closet.
Excelentes pavimentos em madeira e granito.
Som ambiente, caixilharia com vidro e corte térmico.
Caldeira a gasóleo e reservatório de água.
Exterior com 700 m2 com piscina e anexos para arrumos ou animais.
Vistas desafogadas.
O sossego que todos procuramos e a apenas 7 kms da saída 4 da A32 (N326 Gião/Louredo).
Oportunidade de negócio.
Agende quanto antes a sua visita.
GC IMOBILIÁRIA - Licença AMI: 10841
Com sede em Vila Nova de Gaia e com mais de 15 anos no setor imobiliário, atuamos, preferencialmente, no Grande Porto.
Com um padrão de seriedade na prestação de serviços imobiliários, procuramos realizar bons negócios, com eficiência mas com total transparência em todas as fases do processo.
Com uma equipa de profissionais com um vasto conhecimento da atividade imobiliária para que possamos sugerir sempre as melhores alternativas.
Somos Intermediários de Crédito aprovado pelo Banco de Portugal (nº1884), o que permite aos nossos Clientes, de uma forma gratuita, terem acesso aos principias Bancos do mercado e com especiais condições de financiamento.
Contact
Detached House 3 Bedrooms Triplex
Pinheiro da Bemposta, Travanca e Palmaz, Oliveira de Azeméis, Distrito de Aveiro
Used · 163m²
With Garage
buy
365.000 €
ndependent moradia, with gardens, terrace, swimming pool and fantastic sun view.
Built on a plot of 343 m2, this moradia has 3 floors, designed for the comfort and functionality of the room.
On the first floor, in the main entrance, on the level of the restaurant, next to the swimming pool, we find ourselves with a large living room, with stained glass windows, kitchen, pantry and a service toilet.
On this floor, you still have access to the backyard lounge, with churrasqueira, for socializing.
Climbing the wooden staircase, you reach the second floor, the private area of the moradia, where you will find 2 spacious bedrooms with rupeiros and suite, with closet and large glass windows with a view of the pool.
On the third floor, you enjoy a living room and a fantastic glass terrace, facing the bridge, where you can enjoy a nice sunset. Or dated spaço this floor, with glass windows, can be used for various purposes.
With an architecture of straight lines, modern and distinct, all the details were designed to think about the inner living of the space, the natural light and the functionality of the sky.
Fully equipped kitchen, central vacuum, solar panels, pre-installed lareira, pre-installed air conditioning, pre-installed video surveillance.
The exterior, has garage, garden, swimming pool and lawn with churrasqueira, all with a balanced dimension with reduced maintenance.
The pool of 23 cubic meters, is saltwater and has an automatic maintenance system.
The garage has an automatic door and there is still a water heater enough to supply the whole house
The surrounding area is plotted for construction of other houses, is a quiet area, a short distance from National Road no1, in Pinheiro da Bemposta. Oliveira city center is 5 km from Azeméis.
Built on a plot of 343 m2, this moradia has 3 floors, designed for the comfort and functionality of the room.
On the first floor, in the main entrance, on the level of the restaurant, next to the swimming pool, we find ourselves with a large living room, with stained glass windows, kitchen, pantry and a service toilet.
On this floor, you still have access to the backyard lounge, with churrasqueira, for socializing.
Climbing the wooden staircase, you reach the second floor, the private area of the moradia, where you will find 2 spacious bedrooms with rupeiros and suite, with closet and large glass windows with a view of the pool.
On the third floor, you enjoy a living room and a fantastic glass terrace, facing the bridge, where you can enjoy a nice sunset. Or dated spaço this floor, with glass windows, can be used for various purposes.
With an architecture of straight lines, modern and distinct, all the details were designed to think about the inner living of the space, the natural light and the functionality of the sky.
Fully equipped kitchen, central vacuum, solar panels, pre-installed lareira, pre-installed air conditioning, pre-installed video surveillance.
The exterior, has garage, garden, swimming pool and lawn with churrasqueira, all with a balanced dimension with reduced maintenance.
The pool of 23 cubic meters, is saltwater and has an automatic maintenance system.
The garage has an automatic door and there is still a water heater enough to supply the whole house
The surrounding area is plotted for construction of other houses, is a quiet area, a short distance from National Road no1, in Pinheiro da Bemposta. Oliveira city center is 5 km from Azeméis.
Contact
Detached House 5 Bedrooms
São Paio de Oleiros, Santa Maria da Feira, Distrito de Aveiro
Used · 400m²
With Garage
buy
440.000 €
Detached House T5 in São Paio de Oleiros, Santa Maria da Feira
*Property without a license for use*
House consisting of three floors. On the ground floor, we can find two lounges and bathrooms.
The 1st floor consists of:
- An entrance hall;
- A living room with fireplace and access to the balcony;
- Five suites, three of which have a balcony.
The basement consists of a garage, with space for five cars.
It has a swimming pool and a plot of land with a total area of 7,353 m2.
This villa is located in an area with good access, about 11km from Santa Maria da Feira.
Schedule your visit and come and see all the details.
We are Credit Intermediaries authorised by the Bank of Portugal and we are here to help you throughout the bank financing process, ensuring a simplified and worry-free shopping experience.
*Property without a license for use*
House consisting of three floors. On the ground floor, we can find two lounges and bathrooms.
The 1st floor consists of:
- An entrance hall;
- A living room with fireplace and access to the balcony;
- Five suites, three of which have a balcony.
The basement consists of a garage, with space for five cars.
It has a swimming pool and a plot of land with a total area of 7,353 m2.
This villa is located in an area with good access, about 11km from Santa Maria da Feira.
Schedule your visit and come and see all the details.
We are Credit Intermediaries authorised by the Bank of Portugal and we are here to help you throughout the bank financing process, ensuring a simplified and worry-free shopping experience.
Contact
House 3 Bedrooms
São João da Madeira, Distrito de Aveiro
Used · 310m²
With Garage
buy
450.000 €
Semi-detached House T3 in São João da Madeira.
The villa is inserted in a luxury gated community, with outdoor swimming pool, playground (tennis, football), playground and green areas.
The villa consists of four floors, subbasement, basement, ground floor and first floor.
The ground floor of the villa consists of:
- Entrance hall;
- Kitchen with access to the outside;
- Room with access to the terrace;
- A bathroom;
The first floor of the villa consists of:
- Three suites, one of them with closet and with access to the balcony;
The basement of the villa consists of:
- Garage closed for three cars;
- Large lounge large lounge overlooking the pool and gardens of the condominium;
-Laundry;
- A bathroom;
The subbasement is composed of a large area and is currently being used for storage.
This property also has the following features:
- Patio is paved with granite cube and has small green area;
- Terrace with wooden and stone deck;
- Double window frames;
- Double glazing;
- Central aspiration;
-Automation;
- Electric blinds;
- Heat recovery;
- Solar panels;
- Pre installation of air conditioning;
If you are looking for a villa with excellent areas and good access, this is the property for you.
Come and see all the details.
We are Credit Intermediaries, authorized by Banco de Portugal, we deal with the entire bank financing process.
The villa is inserted in a luxury gated community, with outdoor swimming pool, playground (tennis, football), playground and green areas.
The villa consists of four floors, subbasement, basement, ground floor and first floor.
The ground floor of the villa consists of:
- Entrance hall;
- Kitchen with access to the outside;
- Room with access to the terrace;
- A bathroom;
The first floor of the villa consists of:
- Three suites, one of them with closet and with access to the balcony;
The basement of the villa consists of:
- Garage closed for three cars;
- Large lounge large lounge overlooking the pool and gardens of the condominium;
-Laundry;
- A bathroom;
The subbasement is composed of a large area and is currently being used for storage.
This property also has the following features:
- Patio is paved with granite cube and has small green area;
- Terrace with wooden and stone deck;
- Double window frames;
- Double glazing;
- Central aspiration;
-Automation;
- Electric blinds;
- Heat recovery;
- Solar panels;
- Pre installation of air conditioning;
If you are looking for a villa with excellent areas and good access, this is the property for you.
Come and see all the details.
We are Credit Intermediaries, authorized by Banco de Portugal, we deal with the entire bank financing process.
Contact
See more Houses in Distrito de Aveiro
Bedrooms
Zones
Can’t find the property you’re looking for?
