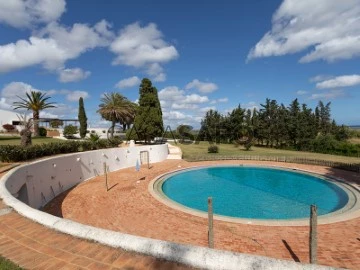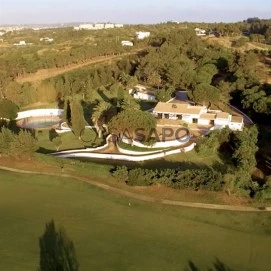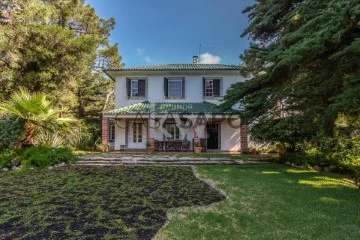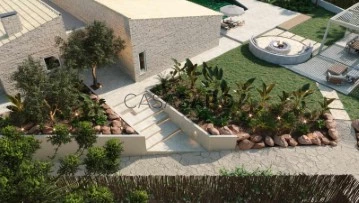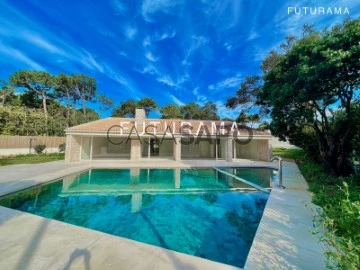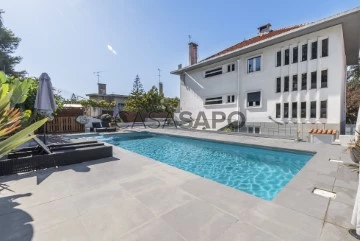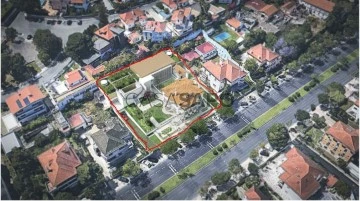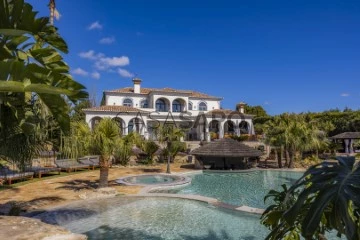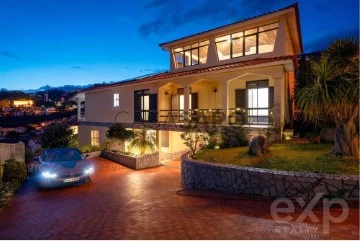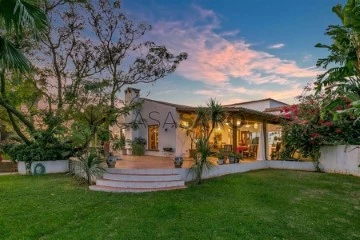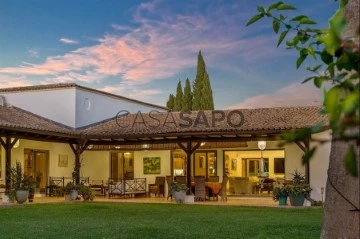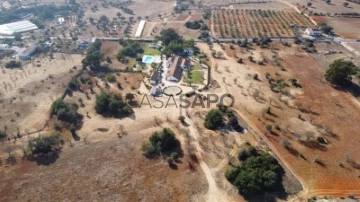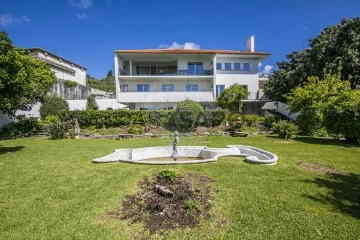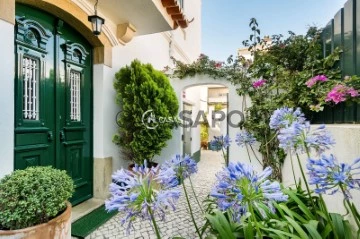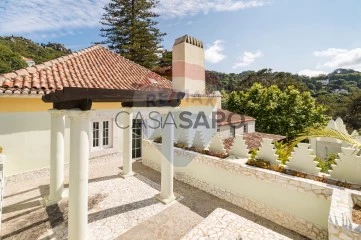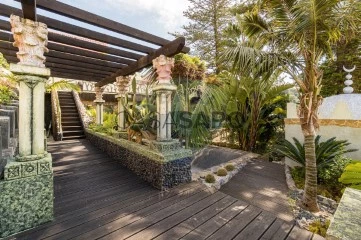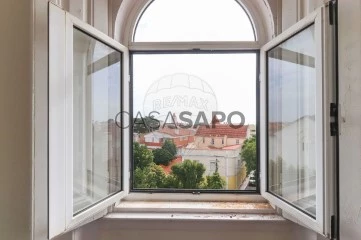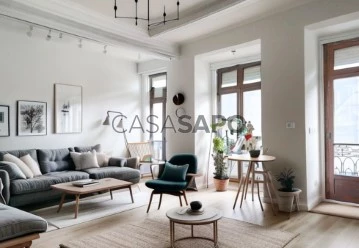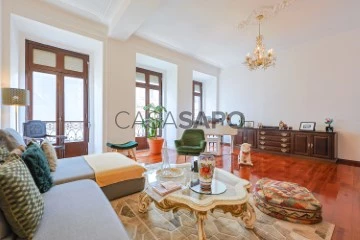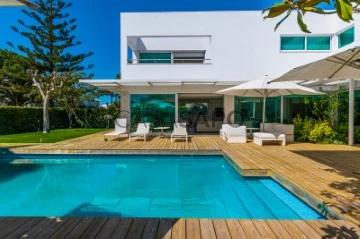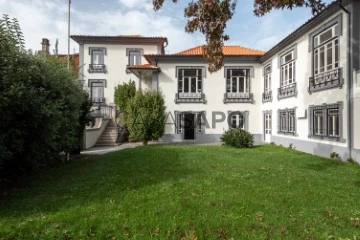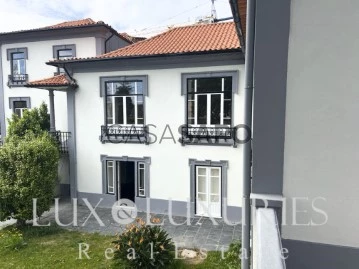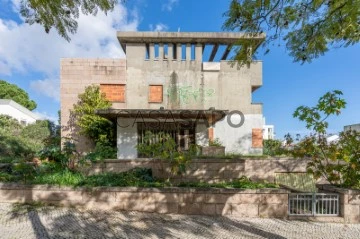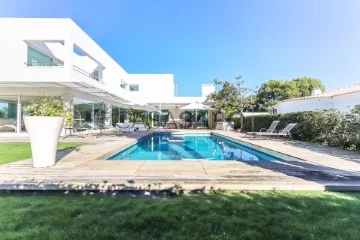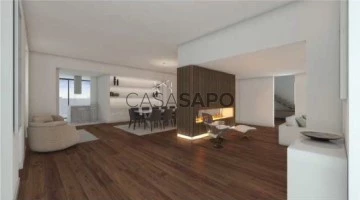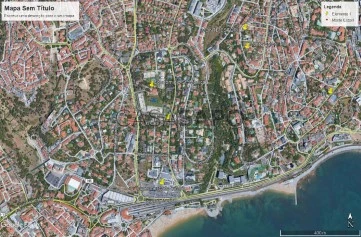Houses
Rooms
Price
More filters
4,761 Houses with Energy Certificate E, higher price
Order by
Higher price
House 6 Bedrooms
Centro, Odiáxere, Lagos, Distrito de Faro
Used · 445m²
With Swimming Pool
buy
12.000.000 €
6-bedroom villa, 524 sqm (construction gross area), dazzling views of the Ria de Alvor and the sea, large garden and swimming pool, Palmares Golf Course, set in plot of 3 hectares, Odiáxere, Lagos, Algarve. This villa is located within the Palmares Golf Course, although it is private. Its location within the Golf Course itself is privileged, and the lost is considered as the best. Less than 5-minute walking distance from the beach. The MMP authorizes the construction of over 1,700 sqm within the plot of land for the purpose of housing in a tourist development, Hotel and/or Tourist Apartments. With approved project for the construction of another 3-bedroom villa. 50 minutes from Faro Airport and 2.5 hours from Lisbon Airport, 3 Km from Meia Praia Train Station.
Contact
House 6 Bedrooms
São Gonçalo de Lagos, Distrito de Faro
Used · 373m²
With Swimming Pool
buy
12.000.000 €
Extensive unique sea front property on a dominant location.
Great panoramic full sea view.
Bordered by Onyria Palmares international 27-hole Golf Resort.
Close to vast golden sand Lagos Meia Praia beach.
Land size: 29.000 sqm.
Single storey massive 6 bedroom Main House of 373 sqm.
Spacious comfortable interiors with a boat-shape remarkable architect layout.
Living room of 64 sqm and dining room of 49 sqm with direct sea view.
Smooth flow to peaceful south facing sun terraces.
Surrounded by flowered gardens and landscaped areas.
Vast private round-shape swimming pool.
Guest House to rebuild.
Project for a contemporary luxury 3 bedroom villa.
South facing pergola with breathtaking sea views.
Generous open plan living areas of modern architecture.
Extensive roof-top sun terrace ang garage.
Building area of about 150 sqm.
Excellent rewarding investment opportunity.
1.703 sqm of licensed land for new construction.
11 new five-star luxury apartments.
Perfect to enjoy life at its finest or for investors.
Great panoramic full sea view.
Bordered by Onyria Palmares international 27-hole Golf Resort.
Close to vast golden sand Lagos Meia Praia beach.
Land size: 29.000 sqm.
Single storey massive 6 bedroom Main House of 373 sqm.
Spacious comfortable interiors with a boat-shape remarkable architect layout.
Living room of 64 sqm and dining room of 49 sqm with direct sea view.
Smooth flow to peaceful south facing sun terraces.
Surrounded by flowered gardens and landscaped areas.
Vast private round-shape swimming pool.
Guest House to rebuild.
Project for a contemporary luxury 3 bedroom villa.
South facing pergola with breathtaking sea views.
Generous open plan living areas of modern architecture.
Extensive roof-top sun terrace ang garage.
Building area of about 150 sqm.
Excellent rewarding investment opportunity.
1.703 sqm of licensed land for new construction.
11 new five-star luxury apartments.
Perfect to enjoy life at its finest or for investors.
Contact
House 8 Bedrooms
Cascais e Estoril, Distrito de Lisboa
Used · 200m²
With Garage
buy
8.000.000 €
Moradia ímpar na Quinta da Marinha, a 2.ª casa a ser construída na prestigiada Quinta, situada no Parque Natural Sintra-Cascais.
Com uma área de terreno de 2771 m2, esta propriedade apresenta uma localização Premium, encontrando-se na 1.ª linha, orientada para o Oceano Atlântico.
A casa poderá precisar de obras de remodelação, estando praticamente de origem, sendo, no entanto, um imóvel muito bem cuidado e perfeitamente habitável, com uma estrutura e uma disposição em harmonia com os dias de hoje.
Constituição da casa:
Piso 0:
Sala de estar com lareira e sala de jantar, com acesso directo à cozinha
Cozinha espaçosa e despensa
casa de banho social
2 suites
Casa de hóspedes (sala, 2 quartos, kitchenette e uma casa de banho) independente da casa
Garagem (+ 4 viaturas)
Zona de lavandaria
Piscina e anexos de apoio
Piso 1:
2 suites muito espaçosas
2 quartos
1 casa de banho
O espaço exterior é muito agradável, protegido naturalmente pela vegetação e mantendo todo o espaço de jardim e piscina com privacidade total.
Esta é uma oportunidade única para a melhor das localizações na Quinta da Marinha!
Partilhamos com todas as consultoras imobiliárias 50%|50%, criando melhores oportunidades de venda.
Entre em contacto para agendar a sua visita!
»»» Gostava de vender a sua casa com o nosso apoio? Contacte-nos e teremos o maior gosto em responder a todas as suas dúvidas e dar-lhe todo o apoio que necessita para que a sua casa se destaque no mercado, tal como a que acabou de ver!
Com uma área de terreno de 2771 m2, esta propriedade apresenta uma localização Premium, encontrando-se na 1.ª linha, orientada para o Oceano Atlântico.
A casa poderá precisar de obras de remodelação, estando praticamente de origem, sendo, no entanto, um imóvel muito bem cuidado e perfeitamente habitável, com uma estrutura e uma disposição em harmonia com os dias de hoje.
Constituição da casa:
Piso 0:
Sala de estar com lareira e sala de jantar, com acesso directo à cozinha
Cozinha espaçosa e despensa
casa de banho social
2 suites
Casa de hóspedes (sala, 2 quartos, kitchenette e uma casa de banho) independente da casa
Garagem (+ 4 viaturas)
Zona de lavandaria
Piscina e anexos de apoio
Piso 1:
2 suites muito espaçosas
2 quartos
1 casa de banho
O espaço exterior é muito agradável, protegido naturalmente pela vegetação e mantendo todo o espaço de jardim e piscina com privacidade total.
Esta é uma oportunidade única para a melhor das localizações na Quinta da Marinha!
Partilhamos com todas as consultoras imobiliárias 50%|50%, criando melhores oportunidades de venda.
Entre em contacto para agendar a sua visita!
»»» Gostava de vender a sua casa com o nosso apoio? Contacte-nos e teremos o maior gosto em responder a todas as suas dúvidas e dar-lhe todo o apoio que necessita para que a sua casa se destaque no mercado, tal como a que acabou de ver!
Contact
Detached House 4 Bedrooms
Quinta da Marinha (Cascais), Cascais e Estoril, Distrito de Lisboa
New · 350m²
buy
7.900.000 €
Elegant and modern villa in Quinta da Marinha Sul, with swimming pool.
Detached house with 500m2 of gross construction area, set in a plot of 1,706m2, surrounded by trees and pine forest, which gives it beauty, tranquillity and privacy.
Property fully renovated and ready to debut.
It was renovated with an architectural project privileging functionality in line with aesthetics and elegance.
Consisting of:
Ground floor: the main door gives access to an elegant and wide entrance (50m2) with natural light through a large skylight; living room (58m2) with living area and dining area divided, a wood-burning fireplace with fireplace; WC (4m2); kitchen (38m2) very large, Italian design (SCIC), fully equipped with top appliances, with large island with Extremoz marble stone; master suite (65m2), divided into sleeping area, office, closet, hall and toilet; Suite 2 (21m2); access corridor to the bedrooms; bedroom 1 (18m2); bedroom 2 (16m2), full bathroom (7m2). All bedrooms have fitted wardrobes.
C/V: 1 WC, engine room, large laundry room with windows and large garage.
The toilets contain Italian materials from António Luppi, very original, with modern showers and chromotherapy.
The house has heating and cooling by high-tech geothermal underfloor heating, pure wood flooring by Vetaparket, large and high quality windows allowing adequate thermal comfort, electric blind in the skylight of the entrance hallway by the top of the range Smartestor. Outside there is a water hole and solar panels. Alarm and video surveillance system controlled by 12 high-tech cameras and electric gates.
The pool has more than 150m2, has a pentagonal shape making it unique and exotic and has been renovated with maximum detail. The Hijau stone, which covers the pool, is native to Bali and gives it the appearance of a natural lake. The characteristics of this stone release therapeutic minerals for the skin and health.
The pool was divided into two zones, where a SPA area was inserted. The SPA consists of several hydrotherapy jets, on the two jacuzzi beds and on the long bench for several people to be seated at the same time. Hydrotherapy is directed to all areas of the body, namely the jets for the back/belly/legs/feet and the water cannon for the head/back.
The pool also has a countercurrent and a built-in light system.
Geothermal energy has the ability to heat the pool and SPA.
With an exterior project yet to be finalised, it includes palm trees and exotic plants, as well as a pergola and living area.
To this lot, there is an additional plot of more than 350m2, for which an occupancy fee is paid to CMC (optional), making a total of more than 2,000m2 of land. Possibility of buying this additional lot in the future.
Property covered in sand-coloured stone with its contents also in the same tones, making it a zen house of high beauty and comfort.
Quinta da Marinha is located in the Sintra-Cascais Natural Park and is known for its elegance in urbanism and for harmoniously connecting the more cosmopolitan side of the city with nature and the sea. Area with 18-hole golf courses that are part of the international circuit, 5-star hotels, equestrian centre, tennis club and a modern health club. The property is located 850m from the sea.
Book your visit
Detached house with 500m2 of gross construction area, set in a plot of 1,706m2, surrounded by trees and pine forest, which gives it beauty, tranquillity and privacy.
Property fully renovated and ready to debut.
It was renovated with an architectural project privileging functionality in line with aesthetics and elegance.
Consisting of:
Ground floor: the main door gives access to an elegant and wide entrance (50m2) with natural light through a large skylight; living room (58m2) with living area and dining area divided, a wood-burning fireplace with fireplace; WC (4m2); kitchen (38m2) very large, Italian design (SCIC), fully equipped with top appliances, with large island with Extremoz marble stone; master suite (65m2), divided into sleeping area, office, closet, hall and toilet; Suite 2 (21m2); access corridor to the bedrooms; bedroom 1 (18m2); bedroom 2 (16m2), full bathroom (7m2). All bedrooms have fitted wardrobes.
C/V: 1 WC, engine room, large laundry room with windows and large garage.
The toilets contain Italian materials from António Luppi, very original, with modern showers and chromotherapy.
The house has heating and cooling by high-tech geothermal underfloor heating, pure wood flooring by Vetaparket, large and high quality windows allowing adequate thermal comfort, electric blind in the skylight of the entrance hallway by the top of the range Smartestor. Outside there is a water hole and solar panels. Alarm and video surveillance system controlled by 12 high-tech cameras and electric gates.
The pool has more than 150m2, has a pentagonal shape making it unique and exotic and has been renovated with maximum detail. The Hijau stone, which covers the pool, is native to Bali and gives it the appearance of a natural lake. The characteristics of this stone release therapeutic minerals for the skin and health.
The pool was divided into two zones, where a SPA area was inserted. The SPA consists of several hydrotherapy jets, on the two jacuzzi beds and on the long bench for several people to be seated at the same time. Hydrotherapy is directed to all areas of the body, namely the jets for the back/belly/legs/feet and the water cannon for the head/back.
The pool also has a countercurrent and a built-in light system.
Geothermal energy has the ability to heat the pool and SPA.
With an exterior project yet to be finalised, it includes palm trees and exotic plants, as well as a pergola and living area.
To this lot, there is an additional plot of more than 350m2, for which an occupancy fee is paid to CMC (optional), making a total of more than 2,000m2 of land. Possibility of buying this additional lot in the future.
Property covered in sand-coloured stone with its contents also in the same tones, making it a zen house of high beauty and comfort.
Quinta da Marinha is located in the Sintra-Cascais Natural Park and is known for its elegance in urbanism and for harmoniously connecting the more cosmopolitan side of the city with nature and the sea. Area with 18-hole golf courses that are part of the international circuit, 5-star hotels, equestrian centre, tennis club and a modern health club. The property is located 850m from the sea.
Book your visit
Contact
Detached House 4 Bedrooms
Quinta da Marinha (Cascais), Cascais e Estoril, Distrito de Lisboa
New · 500m²
With Garage
buy
7.900.000 €
Luxurious Villa Quinta Marinha Sul
Do you dream of living next to the SEA (850m) of the Atlantic Ocean, in one of the most prestigious places in Portugal, the QUINTA da MARINHA SUL in CASCAIS?
Detached single storey house
1.706m2 Plot of Land
500m2 of gross construction area
Surrounded by trees and pine forest, which gives it a beauty, tranquillity and singular privacy.
Modern 5-room villa (T4) was designed by architect and the finishing materials of Italian luxury brands. The entire space was designed to make the most of the luminosity and its functionality.
Watch the video I’ve prepared just for you!
COMPOSITION OF THE HOUSE:
FLOOR 0
- HAll (50m2) presents itself with an entrance of natural light throughout the area, through the large skylight line.
- Dining + Living Room (58m2) is divided by a wood-burning fireplace with fireplace with front access to the garden and pool.
- Italian kitchen (38m2) from SCIC (38m2), has a large island. All natural stone tops from Estremoz.
- Social Bathroom 4m2.
- 1 Main Master Suite (65m2) with frontal view of the pool and garden, has the bedroom area, hall, closet, office and a large bathroom (high technology built-in showers also including chromotherapy.
- 1 Suite (21m2).
- 2 bedrooms with wardrobes of 16m2 and 18m2. These rooms have a hall and a large bathroom (7m2), exclusively for these areas.
SWIMMING POOL + SPA 150m2
It has a pentagonal shape and is covered with natural stone Hijau (native to Bali) and transports you to a natural lake full of exoticism. The properties of these stones should be highlighted, as they release therapeutic minerals with high benefits for your skin and your health in general. The pool also has a counter-current and a built-in light system with high beauty at night.
The SPA consists of several hydrotherapy jets, on the two jacuzzi beds and on the long bench to be with family or friends at the same time. Hydrotherapy is directed to all areas of the body, namely the jets for the back/belly/legs/feet and the water cannon for the head/back.
The geothermal system has the ability to heat the water of the pool and also of the SPA.
GARDEN
The exterior project is underway and includes palm trees, exotic plants, as well as a pergola and a living area.
FLOOR -1
- Laundry room (has a direct staircase to the kitchen)
- Garage 2/3 cars
- Engine room
EQUIPMENT/MATERIALS
The villa features underfloor heating and cooling powered by high-tech geothermal energy.
The wooden floor is all solid from the Vetaparket brand.
large windows and high quality allowing adequate thermal comfort, electric blind of the skylight in the entrance corridor of the top of the range Smartestor.
Bathrooms with all the materials from the world’s top brands: sanitary ware from Villeroy & Boch; Viega actuator plates, taps and Italian furniture from Toscoquattro, Bongio. Italian porcelain cladding Rex/Florin and Mirage. Electric towel rails from the Foursteel brand.
Outside there is a water hole and solar panels.
Alarm and video surveillance system controlled by 12 high-tech cameras.
Electric gates.
House clad in natural stone.
Nature and the sea are in total harmony with this space and with the entire surrounding area.
Quinta da Marinha is located in the Sintra-Cascais Natural Park, in one of the most prestigious areas of Portugal and specifically this property is located in the South ( + close to the sea and in the + premium areas of Quinta da Marinha. Privileged area of several golf courses, 5-star hotels, equestrian centre, tennis club and a modern health club. I remind you that this elegant villa is 850m from the sea and 5 minutes from the beautiful beaches of Guincho, where water sports also live. If you are passionate about cycling, there are also specific paths available to enjoy unique moments with your family, either to the beach or to the centre of Cascais.
If you are looking for the charm of being in paradise near Lisbon this property is for you, It is worth mentioning the famous CASA da GUIA, a farm with several commercial spaces and with its emblematic Palacete Século XIX, transformed into a commercial area of great refinement.
Quick access by car:
- 15 minutes from the A5 motorway. Direct access from the A5 to the A1 (Lisbon/Porto) and the A2 (Lisbon/Algarve).
- 40 minutes from Shopping das AMOREIRAS and EL CORTE INGLÉS.
- 10 minutes from Cascais Shopping Mall.
- 20 minutes SINTRA (typical Portuguese village and one of the most mysterious and romantic in Portugal).
- 10 minutes from Cascais MARINA.
Shall we visit?
See you soon
Do you dream of living next to the SEA (850m) of the Atlantic Ocean, in one of the most prestigious places in Portugal, the QUINTA da MARINHA SUL in CASCAIS?
Detached single storey house
1.706m2 Plot of Land
500m2 of gross construction area
Surrounded by trees and pine forest, which gives it a beauty, tranquillity and singular privacy.
Modern 5-room villa (T4) was designed by architect and the finishing materials of Italian luxury brands. The entire space was designed to make the most of the luminosity and its functionality.
Watch the video I’ve prepared just for you!
COMPOSITION OF THE HOUSE:
FLOOR 0
- HAll (50m2) presents itself with an entrance of natural light throughout the area, through the large skylight line.
- Dining + Living Room (58m2) is divided by a wood-burning fireplace with fireplace with front access to the garden and pool.
- Italian kitchen (38m2) from SCIC (38m2), has a large island. All natural stone tops from Estremoz.
- Social Bathroom 4m2.
- 1 Main Master Suite (65m2) with frontal view of the pool and garden, has the bedroom area, hall, closet, office and a large bathroom (high technology built-in showers also including chromotherapy.
- 1 Suite (21m2).
- 2 bedrooms with wardrobes of 16m2 and 18m2. These rooms have a hall and a large bathroom (7m2), exclusively for these areas.
SWIMMING POOL + SPA 150m2
It has a pentagonal shape and is covered with natural stone Hijau (native to Bali) and transports you to a natural lake full of exoticism. The properties of these stones should be highlighted, as they release therapeutic minerals with high benefits for your skin and your health in general. The pool also has a counter-current and a built-in light system with high beauty at night.
The SPA consists of several hydrotherapy jets, on the two jacuzzi beds and on the long bench to be with family or friends at the same time. Hydrotherapy is directed to all areas of the body, namely the jets for the back/belly/legs/feet and the water cannon for the head/back.
The geothermal system has the ability to heat the water of the pool and also of the SPA.
GARDEN
The exterior project is underway and includes palm trees, exotic plants, as well as a pergola and a living area.
FLOOR -1
- Laundry room (has a direct staircase to the kitchen)
- Garage 2/3 cars
- Engine room
EQUIPMENT/MATERIALS
The villa features underfloor heating and cooling powered by high-tech geothermal energy.
The wooden floor is all solid from the Vetaparket brand.
large windows and high quality allowing adequate thermal comfort, electric blind of the skylight in the entrance corridor of the top of the range Smartestor.
Bathrooms with all the materials from the world’s top brands: sanitary ware from Villeroy & Boch; Viega actuator plates, taps and Italian furniture from Toscoquattro, Bongio. Italian porcelain cladding Rex/Florin and Mirage. Electric towel rails from the Foursteel brand.
Outside there is a water hole and solar panels.
Alarm and video surveillance system controlled by 12 high-tech cameras.
Electric gates.
House clad in natural stone.
Nature and the sea are in total harmony with this space and with the entire surrounding area.
Quinta da Marinha is located in the Sintra-Cascais Natural Park, in one of the most prestigious areas of Portugal and specifically this property is located in the South ( + close to the sea and in the + premium areas of Quinta da Marinha. Privileged area of several golf courses, 5-star hotels, equestrian centre, tennis club and a modern health club. I remind you that this elegant villa is 850m from the sea and 5 minutes from the beautiful beaches of Guincho, where water sports also live. If you are passionate about cycling, there are also specific paths available to enjoy unique moments with your family, either to the beach or to the centre of Cascais.
If you are looking for the charm of being in paradise near Lisbon this property is for you, It is worth mentioning the famous CASA da GUIA, a farm with several commercial spaces and with its emblematic Palacete Século XIX, transformed into a commercial area of great refinement.
Quick access by car:
- 15 minutes from the A5 motorway. Direct access from the A5 to the A1 (Lisbon/Porto) and the A2 (Lisbon/Algarve).
- 40 minutes from Shopping das AMOREIRAS and EL CORTE INGLÉS.
- 10 minutes from Cascais Shopping Mall.
- 20 minutes SINTRA (typical Portuguese village and one of the most mysterious and romantic in Portugal).
- 10 minutes from Cascais MARINA.
Shall we visit?
See you soon
Contact
House 10 Bedrooms
Areeiro, Lisboa, Distrito de Lisboa
Used · 352m²
buy
5.000.000 €
10 Bedroom Villa totally refurbished with swimming pool, lawned garden, terrace and excellent sun exposure, inserted in a privileged area in one of the main avenues of Lisbon.
This luxurious villa is located in a quiet and residential area and in the centre of Lisbon, known for its cosy atmosphere and close to all kinds of commerce and services. With great access to major highways and close to international schools, banks, pharmacy, gym, shopping and leisure areas.
Located just 2 minutes from Lisbon Airport, 3 minutes from the Bela Vista Park, 7 minutes from Saldanha, 8 minutes from the Parque das Nações Marina, 9 minutes from the Lisbon Cassino, 10 minutes from the German School of Lisbon and 11 minutes from the Vasco da Gama shopping centre.
Main Areas:
Floor 0
. Living room 33m2
. Room 32m2
. Kitchen 30m2
. Wine cellar 19m2
. Storage 4m2
. Room 10m2
. Laundry Room 14m2
. Suite 15m2 with WC
. Suite 13m2 with WC
. WC 3m2
. Entrance Hall 20m2
Floor 1
. Master Suite 52m2 with walk-in closet, WC and direct access to a 25m2 terrace
. Suite 20m2 with WC and built-in wardrobe
. Suite 14m2 with WC
. Bedroom 23m2 with direct access to the terrace
Floor 2
. Master Suite 56m2 with walk-in closet, WC and direct access to a 25m2 terrace
. Suite 20m2 with WC and built-in wardrobe
. Suite 14m2 with WC
. Bedroom 23m2 with direct access to the terrace
Equipped with double glazing, air conditioning and solar panels.
INSIDE LIVING operates in the luxury housing and property investment market. Our team offers a diverse range of excellent services to our clients, such as investor support services, ensuring all the assistance in the selection, purchase, sale or rental of properties, architectural design, interior design, banking and concierge services throughout the process.
This luxurious villa is located in a quiet and residential area and in the centre of Lisbon, known for its cosy atmosphere and close to all kinds of commerce and services. With great access to major highways and close to international schools, banks, pharmacy, gym, shopping and leisure areas.
Located just 2 minutes from Lisbon Airport, 3 minutes from the Bela Vista Park, 7 minutes from Saldanha, 8 minutes from the Parque das Nações Marina, 9 minutes from the Lisbon Cassino, 10 minutes from the German School of Lisbon and 11 minutes from the Vasco da Gama shopping centre.
Main Areas:
Floor 0
. Living room 33m2
. Room 32m2
. Kitchen 30m2
. Wine cellar 19m2
. Storage 4m2
. Room 10m2
. Laundry Room 14m2
. Suite 15m2 with WC
. Suite 13m2 with WC
. WC 3m2
. Entrance Hall 20m2
Floor 1
. Master Suite 52m2 with walk-in closet, WC and direct access to a 25m2 terrace
. Suite 20m2 with WC and built-in wardrobe
. Suite 14m2 with WC
. Bedroom 23m2 with direct access to the terrace
Floor 2
. Master Suite 56m2 with walk-in closet, WC and direct access to a 25m2 terrace
. Suite 20m2 with WC and built-in wardrobe
. Suite 14m2 with WC
. Bedroom 23m2 with direct access to the terrace
Equipped with double glazing, air conditioning and solar panels.
INSIDE LIVING operates in the luxury housing and property investment market. Our team offers a diverse range of excellent services to our clients, such as investor support services, ensuring all the assistance in the selection, purchase, sale or rental of properties, architectural design, interior design, banking and concierge services throughout the process.
Contact
House 9 Bedrooms
Alvalade, Lisboa, Distrito de Lisboa
Used · 775m²
buy
4.999.500 €
Magnifica moradia Senhorial Centenária, na Av. Almirante Gago Coutinho com uma área total de 2600m2. Esta propriedade pode ser equiparada a uma quinta em plena cidade de Lisboa.
Grande terreno com árvores de fruto e muita privacidade. Poderá reconstruir o interior a gosto e conforme as necessidades da atividade profissional ou pessoais, no caso de pretender uma habitação.
Excelente oportunidade para investir em diversas atividades como Alojamento Local, ou Clínica, ou Escola, ou sede de Empresas. A dimensão do terreno e do imóvel permitem muita diversidade de construção e utilização.
A moradia é composta por:
- No rés do chão é composto átrio, grande hall de entrada, 6 divisões - 2 salas com lareira, 2quartos, 1 grande cozinha, 1 casa de banho.
- No 1º piso existem 6 quartos, e 4 casas de banho e uma grande varanda que liga 2 quartos.
- E no 2º piso, 3 quartos e 1 casa de banho.
- A cave com adega, tem ainda 1 amplo salão com bar e lareira, e mais 2 quartos, outra cozinha e 1 casa banho.
A moradia conta ainda com 3 cofres em diferentes divisões.
Garagem fechada que pode ser aumentada.
Esta propriedade conta ainda com um jardim de 2360m2, uma emblemática fonte e uma capela, para além de uma grande área com diversas árvores de fruto e casas-de-banho no exterior, onde poderá fazer um apoio para uma piscina ou outra utilidade necessária.
Já existe um projecto na CML aprovado para ampliação de área de contrução com mais 1000m2 e ampliação da garagem atual.
Acessos: Aeroporto, Autoestrada, Comboio, Metro, Transportes Públicos;
No Centro da Cidade, próximo de Bancos, Bombeiros, Centros Comerciais, Clinicas, Escolas nacionais e internacionais, Farmácias, Hospitais públicos e privados, Jardins de Infância, Policia, Serviços Públicos e supermercados.
Alvalade tem grande actividade comercial e residencial, é uma zona muito segura para viver e/ou trabalhar pois oferece grande variedde de serviços.
Entre em contacto para mais esclarecimentos.
//
Magnificent Centenary Manor house, on Av. Almirante Gago Coutinho with a total area of 2600m2. This property can be equated to a farm in the heart of Lisbon. Large plot of land with fruit trees and lots of privacy. You can rebuild the interior to your liking and according to the activity or personal needs.
Excellent opportunity to invest in various activities such as Local Accommodation, or Clinic, or School, or Company Headquarters. The size of the land and property allows for a wide range of construction and use.
The house consists of:
- The ground floor consists of atrium, entrance hall, 4 bedrooms, kitchen, 1 bathroom.
- The 1st floor has 6 bedrooms and 4 bathrooms.
- And on the 2nd floor, 3 bedrooms and 1 bathroom.
- Semi-basement with cellar, 1 large lounge with bar, 2 bedrooms, another kitchen and 1 bathroom.
Closed garage for 2 cars.
Garden with 2360m2, fountain and chapel, in addition to a large area with several fruit trees and bathrooms outside where you can build a support for the pool or other necessary utilities.
There is already a project approved at CML to expand the construction area by another 1000m2 and expand the current garage.
Access: Airport, Motorway, Train, Metro, Public Transport;
In the city center, close to banks, firefighters, shopping centers, clinics, national and international schools, pharmacies, public and private hospitals, gardens and kindergartens, police, public services and supermarkets.
Alvalade has a large commercial and residential activity, it is a very safe area to live and/or work as it offers a wide variety of services.
Get in touch for further clarification.
;ID RE/MAX: (telefone)
Grande terreno com árvores de fruto e muita privacidade. Poderá reconstruir o interior a gosto e conforme as necessidades da atividade profissional ou pessoais, no caso de pretender uma habitação.
Excelente oportunidade para investir em diversas atividades como Alojamento Local, ou Clínica, ou Escola, ou sede de Empresas. A dimensão do terreno e do imóvel permitem muita diversidade de construção e utilização.
A moradia é composta por:
- No rés do chão é composto átrio, grande hall de entrada, 6 divisões - 2 salas com lareira, 2quartos, 1 grande cozinha, 1 casa de banho.
- No 1º piso existem 6 quartos, e 4 casas de banho e uma grande varanda que liga 2 quartos.
- E no 2º piso, 3 quartos e 1 casa de banho.
- A cave com adega, tem ainda 1 amplo salão com bar e lareira, e mais 2 quartos, outra cozinha e 1 casa banho.
A moradia conta ainda com 3 cofres em diferentes divisões.
Garagem fechada que pode ser aumentada.
Esta propriedade conta ainda com um jardim de 2360m2, uma emblemática fonte e uma capela, para além de uma grande área com diversas árvores de fruto e casas-de-banho no exterior, onde poderá fazer um apoio para uma piscina ou outra utilidade necessária.
Já existe um projecto na CML aprovado para ampliação de área de contrução com mais 1000m2 e ampliação da garagem atual.
Acessos: Aeroporto, Autoestrada, Comboio, Metro, Transportes Públicos;
No Centro da Cidade, próximo de Bancos, Bombeiros, Centros Comerciais, Clinicas, Escolas nacionais e internacionais, Farmácias, Hospitais públicos e privados, Jardins de Infância, Policia, Serviços Públicos e supermercados.
Alvalade tem grande actividade comercial e residencial, é uma zona muito segura para viver e/ou trabalhar pois oferece grande variedde de serviços.
Entre em contacto para mais esclarecimentos.
//
Magnificent Centenary Manor house, on Av. Almirante Gago Coutinho with a total area of 2600m2. This property can be equated to a farm in the heart of Lisbon. Large plot of land with fruit trees and lots of privacy. You can rebuild the interior to your liking and according to the activity or personal needs.
Excellent opportunity to invest in various activities such as Local Accommodation, or Clinic, or School, or Company Headquarters. The size of the land and property allows for a wide range of construction and use.
The house consists of:
- The ground floor consists of atrium, entrance hall, 4 bedrooms, kitchen, 1 bathroom.
- The 1st floor has 6 bedrooms and 4 bathrooms.
- And on the 2nd floor, 3 bedrooms and 1 bathroom.
- Semi-basement with cellar, 1 large lounge with bar, 2 bedrooms, another kitchen and 1 bathroom.
Closed garage for 2 cars.
Garden with 2360m2, fountain and chapel, in addition to a large area with several fruit trees and bathrooms outside where you can build a support for the pool or other necessary utilities.
There is already a project approved at CML to expand the construction area by another 1000m2 and expand the current garage.
Access: Airport, Motorway, Train, Metro, Public Transport;
In the city center, close to banks, firefighters, shopping centers, clinics, national and international schools, pharmacies, public and private hospitals, gardens and kindergartens, police, public services and supermarkets.
Alvalade has a large commercial and residential activity, it is a very safe area to live and/or work as it offers a wide variety of services.
Get in touch for further clarification.
;ID RE/MAX: (telefone)
Contact
Villa 6 Bedrooms Duplex
Boliqueime, Loulé, Distrito de Faro
Used · 791m²
With Garage
buy
4.995.000 €
The luxurious detached villa is an exquisite Mediterranean-style property with an impressive construction size of 791 sq.m. and a plot size of 3.870 sq.m. Located in a prime location on the hillside overlooking Vilamoura coastline, it is only 10 minutes away from the breath-taking Algarvean beaches and 20 minutes from the Faro Airport. This grand villa boasts 6 bedrooms and 9 bathrooms, providing ample living space for large families or large groups.
The south-facing property offers full privacy and seclusion as it is situated in a very private location without any neighbours overlooking the plot. The fully fenced garden is mature and meticulously taken care of with a wide variety of flora which enriches the surroundings.
The south-facing orientation adds an extra touch of luxury to this already unique villa, and the below ground saltwater pool is heated and equipped with a pool bar, small slide, and jacuzzi. This pool is considered to be one of the most longest private swimming pools in Algarve!
There are several covered terraces throughout the property, a BBQ area, making it ideal for socializing and entertaining guests.
The villa’s interior is equally impressive, with high ceilings and LED lights throughout the living spaces, which include a grand living room with a fireplace, gym, sauna, cinema room, and a playing room. The fully Siemens equipped kitchen is enormous and continues to give that luxurious feel with lavish amenities such as plate warmers, a big kitchen island in the centre featuring an extra-large extractor, and direct access to both the living room and exterior lounging areas.
The villa’s six en-suite bedrooms are all spacious and offer a studio apartment-like living space with dressing areas, gorgeous views, and covered terraces. The master en-suite has direct access to a fireplace and covered terraces with south-facing views, perfect for lounging in the sun. All windows in the property are double-glazed, providing sound insulation and energy efficiency.
There are also heaters and A/C for further climate control.
The villa also has a basement where you will find one of the 6 ensuite bedrooms, laundry room, sauna, gym, an area that can be used as cinema room, along with the spacious garage.
The electric gates lead you to an ample driveway with a covered parking area that can accommodate multiple cars. In the evenings, the villa and its plot are illuminated, showcasing the beauty of this magnificent property.
This villa is truly a masterpiece of luxury and sophistication that must be seen in person to be fully appreciated. Book a viewing today to experience the grandeur of this one-of-a-kind villa for yourself.
- Country and Coastline Views
- Privacy and Security
- Borehole
- Private Gym
- Private Sauna
- Garage
- Electric Gates
- BBQ area
- Private Heated Swimming Pool
The south-facing property offers full privacy and seclusion as it is situated in a very private location without any neighbours overlooking the plot. The fully fenced garden is mature and meticulously taken care of with a wide variety of flora which enriches the surroundings.
The south-facing orientation adds an extra touch of luxury to this already unique villa, and the below ground saltwater pool is heated and equipped with a pool bar, small slide, and jacuzzi. This pool is considered to be one of the most longest private swimming pools in Algarve!
There are several covered terraces throughout the property, a BBQ area, making it ideal for socializing and entertaining guests.
The villa’s interior is equally impressive, with high ceilings and LED lights throughout the living spaces, which include a grand living room with a fireplace, gym, sauna, cinema room, and a playing room. The fully Siemens equipped kitchen is enormous and continues to give that luxurious feel with lavish amenities such as plate warmers, a big kitchen island in the centre featuring an extra-large extractor, and direct access to both the living room and exterior lounging areas.
The villa’s six en-suite bedrooms are all spacious and offer a studio apartment-like living space with dressing areas, gorgeous views, and covered terraces. The master en-suite has direct access to a fireplace and covered terraces with south-facing views, perfect for lounging in the sun. All windows in the property are double-glazed, providing sound insulation and energy efficiency.
There are also heaters and A/C for further climate control.
The villa also has a basement where you will find one of the 6 ensuite bedrooms, laundry room, sauna, gym, an area that can be used as cinema room, along with the spacious garage.
The electric gates lead you to an ample driveway with a covered parking area that can accommodate multiple cars. In the evenings, the villa and its plot are illuminated, showcasing the beauty of this magnificent property.
This villa is truly a masterpiece of luxury and sophistication that must be seen in person to be fully appreciated. Book a viewing today to experience the grandeur of this one-of-a-kind villa for yourself.
- Country and Coastline Views
- Privacy and Security
- Borehole
- Private Gym
- Private Sauna
- Garage
- Electric Gates
- BBQ area
- Private Heated Swimming Pool
Contact
House 6 Bedrooms
Cascais e Estoril, Distrito de Lisboa
Used · 580m²
buy
4.850.000 €
Identificação do imóvel: ZMPT550069
Moradia situada num dos locais mais luxuosos e exclusivos de Cascais, com uma área total de 1887m2.
Trata-se de uma moradia constituída por três pisos, com piscina, jardim, lugar de parqueamento para 5 carros mais 2 lugares em garagem fechada.
Esta moradia destaca-se pelas amplas salas como a sala social e sala de jantar, tetos altos, com saída direta para o alpendre e deslumbrante jardim com piscina.
Compreendida por:
Piso térreo:
Um belíssimo Hall de entrada
Duas salas (Social e Jantar) com saída direta para o jardim e piscina
Zona de serviço- Cozinha/copa/zona lavandaria/despensa
Um quarto com casa de banho
Um escritório
Uma suite com com closet
Uma sala com lareira junto à Suite
Duas casas de banho Social
Primeiro piso:
Uma suite com closet
Zona de arrumos embutida
Cave:
Um quarto
Zona de arrumos
Uma garagem fechada para dois carros
Com uma localizacao de excelência, esta moradia fica a 1 minuto a pé do Mar, perto das praias, da marina de cascais e a poucos metros do centro da vila de Cascais.
Um health Club a 100m.
A 25m de Lisboa
Uma casa que transpira tranquilidade calma e harmonia.
Consigo sempre na procura de casa
3 razões para comprar com a Zome
+ Acompanhamento
Com uma preparação e experiência única no mercado imobiliário, os consultores Zome põem toda a sua dedicação em dar-lhe o melhor acompanhamento, orientando-o com a máxima confiança, na direção certa das suas necessidades e ambições. Daqui para a frente, vamos criar uma relação próxima e escutar com atenção as suas expectativas, porque a nossa prioridade é a sua felicidade! Porque é importante que sinta que está acompanhado, e que estamos consigo sempre.
+ Simples
Os consultores Zome têm uma formação única no mercado, ancorada na partilha de experiência prática entre profissionais e fortalecida pelo conhecimento de neurociência aplicada que lhes permite simplificar e tornar mais eficaz a sua experiência imobiliária. Deixe para trás os pesadelos burocráticos porque na Zome encontra o apoio total de uma equipa experiente e multidisciplinar que lhe dá suporte prático em todos os aspetos fundamentais, para que a sua experiência imobiliária supere as expectativas.
+ Feliz
Liberte-se de preocupações e ganhe o tempo de qualidade que necessita para se dedicar ao que lhe faz mais feliz. Agimos diariamente para trazer mais valor à sua vida com o aconselhamento fiável de que precisa para, juntos, conseguirmos atingir os melhores resultados.
Com a Zome nunca vai estar perdido ou desacompanhado e encontrará algo que não tem preço: a sua máxima tranquilidade! É assim que se vai sentir ao longo de toda a experiência: Tranquilo, seguro, confortável e... FELIZ!
Notas:
-Caso seja um consultor imobiliário, este imóvel está disponível para partilha de negócio. Não hesite em apresentar aos seus clientes compradores e fale connosco para agendar a sua visita.- Para maior facilidade na identificação deste imóvel, por favor,refira o respetivo ID ZMPT ou o respetivo agente que lhe tenha enviado a sugestão.
Moradia situada num dos locais mais luxuosos e exclusivos de Cascais, com uma área total de 1887m2.
Trata-se de uma moradia constituída por três pisos, com piscina, jardim, lugar de parqueamento para 5 carros mais 2 lugares em garagem fechada.
Esta moradia destaca-se pelas amplas salas como a sala social e sala de jantar, tetos altos, com saída direta para o alpendre e deslumbrante jardim com piscina.
Compreendida por:
Piso térreo:
Um belíssimo Hall de entrada
Duas salas (Social e Jantar) com saída direta para o jardim e piscina
Zona de serviço- Cozinha/copa/zona lavandaria/despensa
Um quarto com casa de banho
Um escritório
Uma suite com com closet
Uma sala com lareira junto à Suite
Duas casas de banho Social
Primeiro piso:
Uma suite com closet
Zona de arrumos embutida
Cave:
Um quarto
Zona de arrumos
Uma garagem fechada para dois carros
Com uma localizacao de excelência, esta moradia fica a 1 minuto a pé do Mar, perto das praias, da marina de cascais e a poucos metros do centro da vila de Cascais.
Um health Club a 100m.
A 25m de Lisboa
Uma casa que transpira tranquilidade calma e harmonia.
Consigo sempre na procura de casa
3 razões para comprar com a Zome
+ Acompanhamento
Com uma preparação e experiência única no mercado imobiliário, os consultores Zome põem toda a sua dedicação em dar-lhe o melhor acompanhamento, orientando-o com a máxima confiança, na direção certa das suas necessidades e ambições. Daqui para a frente, vamos criar uma relação próxima e escutar com atenção as suas expectativas, porque a nossa prioridade é a sua felicidade! Porque é importante que sinta que está acompanhado, e que estamos consigo sempre.
+ Simples
Os consultores Zome têm uma formação única no mercado, ancorada na partilha de experiência prática entre profissionais e fortalecida pelo conhecimento de neurociência aplicada que lhes permite simplificar e tornar mais eficaz a sua experiência imobiliária. Deixe para trás os pesadelos burocráticos porque na Zome encontra o apoio total de uma equipa experiente e multidisciplinar que lhe dá suporte prático em todos os aspetos fundamentais, para que a sua experiência imobiliária supere as expectativas.
+ Feliz
Liberte-se de preocupações e ganhe o tempo de qualidade que necessita para se dedicar ao que lhe faz mais feliz. Agimos diariamente para trazer mais valor à sua vida com o aconselhamento fiável de que precisa para, juntos, conseguirmos atingir os melhores resultados.
Com a Zome nunca vai estar perdido ou desacompanhado e encontrará algo que não tem preço: a sua máxima tranquilidade! É assim que se vai sentir ao longo de toda a experiência: Tranquilo, seguro, confortável e... FELIZ!
Notas:
-Caso seja um consultor imobiliário, este imóvel está disponível para partilha de negócio. Não hesite em apresentar aos seus clientes compradores e fale connosco para agendar a sua visita.- Para maior facilidade na identificação deste imóvel, por favor,refira o respetivo ID ZMPT ou o respetivo agente que lhe tenha enviado a sugestão.
Contact
House 8 Bedrooms
Imaculado Coração Maria, Funchal, Ilha da Madeira
Used · 644m²
With Garage
buy
4.750.000 €
Located amidst the lush tranquility of the hills of Funchal, this newly renovated Quinta offers a combination of peace and urban convenience. Designed by one of Madeira’s most renowned architects, this exquisite property is just 3 minutes from the city center, providing a peaceful sanctuary with stunning views of the Atlantic Ocean and the illuminated casino. The terrace room offers a 270-degree panorama, perfect for the largest New Year’s fireworks display in Europe.
This prestigious property is also 3 minutes from the International School, visible from the house’s balconies and terraces. The Quinta features a customizable infinity pool with sea views and meticulously landscaped gardens with papaya trees, fig trees, banana trees, and an avocado tree, rose beds, paths, and herbs for which Madeira is famous.
Final touches include new windows and a Santorini white facade with blue details, customizable by the buyer. The lower floor includes a newly built sports hall for children (convertible into a fitness center) and a billiards room with a bar, perfect for parties.
The house has eight bedrooms, including two master suites with private bathrooms and a walk-in closet. The impressive 120m² space for living, dining, and TV areas is connected by a grand gallery, which also houses a library. The property has three fireplaces, air-conditioned bedrooms, a large entrance for four vehicles, and a garage for two cars, with an option for an additional garage.
The design reflects a love for detail, with various types of stone adorning the walls, Madeira marble throughout the living and common areas, authentic Madeira wood on the stairs, and beautiful wood applications on the ceiling. Part of the house can be separated as a guest house if necessary.
Built to an exceptionally high standard, this property features high-quality Madeira marble valued at €100,000 and new high-speed fiber optics. The fully equipped kitchen is modern and elegant, enhancing the luxury living experience.
Property Features
- Number of Bedrooms: 8 bedrooms, including 2 master suites
- Garden Area: Meticulously landscaped with various fruit trees, rose beds, and herbs
- City Views: Stunning views of Funchal, the Atlantic, and the casino
- Total Living Area: 834m²
- Versatile Spaces: Games room, billiards room, 120m² space for living/dining/TV, grand gallery with library
- Air Conditioning: Air-conditioned bedrooms
- Fireplaces: Three fireplaces
- Design: High-quality finishes with marble, stone walls, and Madeira wood
- Pool: Customizable infinity pool
- Additional Features: Option for a separate guest house
- This is a unique opportunity to own a luxury home in Funchal, offering unparalleled quality and exclusivity.
Contact us today to schedule a visit.
We speak Portuguese, German, English, and Spanish.
Property listed by a Professional Agent, who will share the commission 50%/50%, no calls for exclusive listing.
This prestigious property is also 3 minutes from the International School, visible from the house’s balconies and terraces. The Quinta features a customizable infinity pool with sea views and meticulously landscaped gardens with papaya trees, fig trees, banana trees, and an avocado tree, rose beds, paths, and herbs for which Madeira is famous.
Final touches include new windows and a Santorini white facade with blue details, customizable by the buyer. The lower floor includes a newly built sports hall for children (convertible into a fitness center) and a billiards room with a bar, perfect for parties.
The house has eight bedrooms, including two master suites with private bathrooms and a walk-in closet. The impressive 120m² space for living, dining, and TV areas is connected by a grand gallery, which also houses a library. The property has three fireplaces, air-conditioned bedrooms, a large entrance for four vehicles, and a garage for two cars, with an option for an additional garage.
The design reflects a love for detail, with various types of stone adorning the walls, Madeira marble throughout the living and common areas, authentic Madeira wood on the stairs, and beautiful wood applications on the ceiling. Part of the house can be separated as a guest house if necessary.
Built to an exceptionally high standard, this property features high-quality Madeira marble valued at €100,000 and new high-speed fiber optics. The fully equipped kitchen is modern and elegant, enhancing the luxury living experience.
Property Features
- Number of Bedrooms: 8 bedrooms, including 2 master suites
- Garden Area: Meticulously landscaped with various fruit trees, rose beds, and herbs
- City Views: Stunning views of Funchal, the Atlantic, and the casino
- Total Living Area: 834m²
- Versatile Spaces: Games room, billiards room, 120m² space for living/dining/TV, grand gallery with library
- Air Conditioning: Air-conditioned bedrooms
- Fireplaces: Three fireplaces
- Design: High-quality finishes with marble, stone walls, and Madeira wood
- Pool: Customizable infinity pool
- Additional Features: Option for a separate guest house
- This is a unique opportunity to own a luxury home in Funchal, offering unparalleled quality and exclusivity.
Contact us today to schedule a visit.
We speak Portuguese, German, English, and Spanish.
Property listed by a Professional Agent, who will share the commission 50%/50%, no calls for exclusive listing.
Contact
Villa 7 Bedrooms
Silves, Distrito de Faro
706m²
With Garage
buy
4.750.000 €
This seven bedroom farmhouse for sale in Silves is situated in a land of 59,040m2 surrounded by nature and amazing views. Built in 1994 and sold semi-furnished, the single storey main house is composed of 7 bedrooms with en-suite bathrooms and walk-in wardrobes plus two other bathrooms. The entry hall has a spacious sitting area with a staircase leading to the terrace, which has uninterrupted views of the property and surrounding areas.
The dining area is followed by a large, fully equipped kitchen and a spacious living room featuring a fireplace. The terrace can be accessed through all bedrooms, living room and kitchen and comprises a barbecue area, several lounging spaces, a large swimming pool with sun beds, a beautiful landscaped garden and small ponds.
At the back of the property there is a three car garage, a wine cellar and an annex, this area comprises two bedrooms, a bathroom, kitchen and terrace. There’s also over 150 different varieties of fruit trees and a vegetable garden within the orchard.
Additional features include: Air-conditioning, an intelligent home system, double glazed windows, borehole, heating, automatic irrigation system and plenty of storage spaces.
Being only five minutes away from The International Nobel School, ten minutes away from Lagoa and Silves with easy access to supermarkets, shops and restaurants and fifteen minutes from Carvoeiro and its beautiful beaches, this farm is a great place to enjoy a peaceful life or to make a very profitable place for tourism.
The dining area is followed by a large, fully equipped kitchen and a spacious living room featuring a fireplace. The terrace can be accessed through all bedrooms, living room and kitchen and comprises a barbecue area, several lounging spaces, a large swimming pool with sun beds, a beautiful landscaped garden and small ponds.
At the back of the property there is a three car garage, a wine cellar and an annex, this area comprises two bedrooms, a bathroom, kitchen and terrace. There’s also over 150 different varieties of fruit trees and a vegetable garden within the orchard.
Additional features include: Air-conditioning, an intelligent home system, double glazed windows, borehole, heating, automatic irrigation system and plenty of storage spaces.
Being only five minutes away from The International Nobel School, ten minutes away from Lagoa and Silves with easy access to supermarkets, shops and restaurants and fifteen minutes from Carvoeiro and its beautiful beaches, this farm is a great place to enjoy a peaceful life or to make a very profitable place for tourism.
Contact
House 6 Bedrooms Triplex
Restelo (São Francisco Xavier), Belém, Lisboa, Distrito de Lisboa
Used · 518m²
With Garage
buy
4.500.000 €
9-room house, located in a quiet and privileged area of ??Restelo. It is spread over 3 floors and has complete central heating. Inserted in a 1125m2 plot with excellent sun exposure (South/North) and river views.
Considered by many to be the best neighborhood in Lisbon to live in, Restelo in Belém is known for its houses and green spaces. This is where most of the embassies in Portugal are located. If we go to the riverside area we can find points of tourist and cultural interest such as the Jerónimos Monastery, Museum of Ethnology, Museum of Coaches and Electricity, Centro Cultural de Belém, Torre de Belém, Padrão dos Descobrimentos, Tropical Botanical Garden and Palace from Belém.
Considered by many to be the best neighborhood in Lisbon to live in, Restelo in Belém is known for its houses and green spaces. This is where most of the embassies in Portugal are located. If we go to the riverside area we can find points of tourist and cultural interest such as the Jerónimos Monastery, Museum of Ethnology, Museum of Coaches and Electricity, Centro Cultural de Belém, Torre de Belém, Padrão dos Descobrimentos, Tropical Botanical Garden and Palace from Belém.
Contact
House 15 Bedrooms
Guia, Albufeira, Distrito de Faro
Used · 860m²
With Swimming Pool
buy
4.500.000 €
CRÉDITO RÁPIDO
Somos intermediários de crédito, rápidos e eficazes. Transforme seu sonho em realidade. Contate-nos agora.
Oportunidade de investimento gigante, numa fabulosa e gigante quinta no Algarve central, mesmo a cerca de 3000 metros da praia da galé.
Esta relíquia com 75.000 m2 de terreno, e uma área habitável de cerca de 860 m2 é composta por:
10 Apartamentos;
15 Quartos;
11 Cozinhas;
11 Wc’s;
75.000 metros de terreno;
Piscina enorme;
1 Lagar de Azeite;
Uma oportunidade composta por 10 apartamentos com licença de Alojamento Local, e um antigo Lagar de Azeite , estando bastante perto da praia.
Não perca este sonho com bastantes espaços verdes e espaço para cavalos e um enorme potencial.
Nota.
1. Para qualquer informação deste imovel, por favor refira sempre a referência 220303.
2. Quando agendar visita e efectuar uma visita, faça-se acompanhar do seu documento de identificação.
Somos intermediários de crédito, rápidos e eficazes. Transforme seu sonho em realidade. Contate-nos agora.
Oportunidade de investimento gigante, numa fabulosa e gigante quinta no Algarve central, mesmo a cerca de 3000 metros da praia da galé.
Esta relíquia com 75.000 m2 de terreno, e uma área habitável de cerca de 860 m2 é composta por:
10 Apartamentos;
15 Quartos;
11 Cozinhas;
11 Wc’s;
75.000 metros de terreno;
Piscina enorme;
1 Lagar de Azeite;
Uma oportunidade composta por 10 apartamentos com licença de Alojamento Local, e um antigo Lagar de Azeite , estando bastante perto da praia.
Não perca este sonho com bastantes espaços verdes e espaço para cavalos e um enorme potencial.
Nota.
1. Para qualquer informação deste imovel, por favor refira sempre a referência 220303.
2. Quando agendar visita e efectuar uma visita, faça-se acompanhar do seu documento de identificação.
Contact
House 4 Bedrooms
Belém, Lisboa, Distrito de Lisboa
Used · 518m²
buy
4.500.000 €
Moradia no Restelo com vista rio
Excelente Moradia isolada, muito bem localizada perto das principais Avenidas do Restelo, com Muita luz e optima vista sobre o Tejo, e numa rua muita calma.
A Moradia encontra se num Estado habitável mais precisa de remodelação.
A moradia está dividida de seguinte forma:
Piso 1 - Hall, sala de estar, sala de jantar, cozinha , WC Social e terraço
Piso 0 - 4 Quartos( 1 deles em Suite) e 2 wc completa + 1 wc Social
Piso -1 - sala, suite , Garagem , ginásio, garrafeira, arrecadação, área técnica e casa das máquinas, wc, jardim,
Área total do terreno: 1125 m2
Área bruta construção= 518 m2 Área terraço= 141 m2 Área exterior/jardim= 885 m2
Próximo da Torre de Belem, CCB, Fundação Champalimaud etc
Muita Luz . Zona calma e Segura das Embaixadas.
Aproveite esta moradia fora do comum para desfrutar em família.
Contacte me já.
;ID RE/MAX: (telefone)
Excelente Moradia isolada, muito bem localizada perto das principais Avenidas do Restelo, com Muita luz e optima vista sobre o Tejo, e numa rua muita calma.
A Moradia encontra se num Estado habitável mais precisa de remodelação.
A moradia está dividida de seguinte forma:
Piso 1 - Hall, sala de estar, sala de jantar, cozinha , WC Social e terraço
Piso 0 - 4 Quartos( 1 deles em Suite) e 2 wc completa + 1 wc Social
Piso -1 - sala, suite , Garagem , ginásio, garrafeira, arrecadação, área técnica e casa das máquinas, wc, jardim,
Área total do terreno: 1125 m2
Área bruta construção= 518 m2 Área terraço= 141 m2 Área exterior/jardim= 885 m2
Próximo da Torre de Belem, CCB, Fundação Champalimaud etc
Muita Luz . Zona calma e Segura das Embaixadas.
Aproveite esta moradia fora do comum para desfrutar em família.
Contacte me já.
;ID RE/MAX: (telefone)
Contact
House 17 Bedrooms
Cascais e Estoril, Distrito de Lisboa
Used · 450m²
buy
4.200.000 €
Chalé/Villa do final do século XIX, com características e localização únicas em São João do Estoril.
A origem da Villa Alice remonta ao final do século XIX, tendo sido alvo de várias reformas até aos dias de hoje, encontrando-se em bom estado de conservação e perfeitamente habitável, e é constituído por uma residência principal unifamiliar de três pisos, e uma cave, situada numa propriedade com uma área total de 408m2, sendo a área bruta privativa de 450m2. Com um total de 17 assoalhadas, a residência destaca-se pela sua amplitude, tectos altos trabalhados e versatilidade que permite numa futura remodelação.
Na sua actual disposição temos:
No RC temos, um espaço comercial com 4assoalhadas e um wc. Um apartamento T2 completo.
No 1º Piso temos um apartamento T2 completo.
No 2º Piso temos 4 assolhadas, sendo duas quartos, 2wc, cozinha e varanda.
Todos os apartamentos possuem entrada independente.
Adicionalmente, no jardim, e utilizando estruturas existentes, foram criados dois apartamentos T1 que se encontram a ser utilizados como unidades de alojamento local. Cada uma destas unidades possui um quarto, uma cozinha em espaço aberto totalmente equipada, ar condicionado e uma casa de banho.
Com um enorme potencial de valorização futura a Villa, com a sua distintiva arquitetura e rica história, apresenta uma variedade de oportunidades para rentabilização, capitalizando tanto na sua singularidade como na sua localização privilegiada em São João do Estoril.
A origem da Villa Alice remonta ao final do século XIX, tendo sido alvo de várias reformas até aos dias de hoje, encontrando-se em bom estado de conservação e perfeitamente habitável, e é constituído por uma residência principal unifamiliar de três pisos, e uma cave, situada numa propriedade com uma área total de 408m2, sendo a área bruta privativa de 450m2. Com um total de 17 assoalhadas, a residência destaca-se pela sua amplitude, tectos altos trabalhados e versatilidade que permite numa futura remodelação.
Na sua actual disposição temos:
No RC temos, um espaço comercial com 4assoalhadas e um wc. Um apartamento T2 completo.
No 1º Piso temos um apartamento T2 completo.
No 2º Piso temos 4 assolhadas, sendo duas quartos, 2wc, cozinha e varanda.
Todos os apartamentos possuem entrada independente.
Adicionalmente, no jardim, e utilizando estruturas existentes, foram criados dois apartamentos T1 que se encontram a ser utilizados como unidades de alojamento local. Cada uma destas unidades possui um quarto, uma cozinha em espaço aberto totalmente equipada, ar condicionado e uma casa de banho.
Com um enorme potencial de valorização futura a Villa, com a sua distintiva arquitetura e rica história, apresenta uma variedade de oportunidades para rentabilização, capitalizando tanto na sua singularidade como na sua localização privilegiada em São João do Estoril.
Contact
House 10 Bedrooms
S.Maria e S.Miguel, S.Martinho, S.Pedro Penaferrim, Sintra, Distrito de Lisboa
Used · 460m²
buy
3.960.000 €
Charming Boutique Hotel em plena vila de Sintra
Localizado em plena Vila de Sintra, a propriedade com 1.045m2 conta com uma vista privilegiada para a mística Quinta da Regaleira e para todo o vale até ao mar. No impressionante jardim da propriedade sente-se a tranquilidade e a presença histórica, o Palácio da Pena e o Castelo dos Mouros compõem a paisagem.
Construído no início do Séc. XIX, foi totalmente remodelado em 2022 inspirado nos elementos de ocupação árabe e na arquitetura romântica. O projeto de recuperação foi desenvolvido e realizado respeitando a influência histórica e cultural de Sintra.
Este palacete tem 459 m2 de área privativa e conta com 12 suites inspiradas na presença árabe em Sintra. Para maior comodidade está equipado com ar condicionado. Tem um salão principal, sala de estar, cozinha, zona de pequeno-almoço e serviços. Tem jardim privativo nas suites e espaços comuns no exterior que convidam à leitura e reflexão. A antiga cavalariça foi adaptada para receção ou sala de estar.
A piscina de água quente foi concebida aproveitando uma cascata. Está envolvida num exuberante jardim com fetos arbóreos e palmeiras que confere um ambiente fresco mesmo no verão.
A propriedade tem 4 cadernetas prediais correspondendo a edificações anteriores à remodelação. A certificação energética é anterior às obras realizadas.
Foram construídos depósitos de água potável para maior independência e tratamento das águas residuais aproveitadas para a rega do jardim.
As obras estão praticamente concluídas podendo ainda ser terminado a gosto pessoal, existindo já vários elementos decorativos de inspiração marroquina.
Com estacionamento para 4 viaturas, prevê o carregamento de carros elétricos.
Próximo de restaurantes, esplanadas e cafés com doces regionais tais como a Casa Piriquita, o café Saudade e a Fabrica de Queijadas - Recordação de Sintra onde podemos encontrar as famosas queijadas e travesseiros de Sintra.
Propriedade única com potencial para um Charming Boutique Hotel na encantadora Vila de Sintra.
Sintra está classificada pela UNESCO, como Património Mundial da Humanidade. Entre as personalidades de Sintra do SÉCULO XIX e XX encontramos Lord Byron, Alexandre Herculano, Francis Cook, Hans Christian Andersen, Wenceslau Cifkae mais recentemente Madonna. Robert de Niro tem uma propriedade a poucos metros de distância.
Com fácil acesso às famosas praias de Sintra, a Praia da Ursa, a Praia das Maças, a Praia do Magoito e ao Cabo da Roca conhecido mundialmente por ser o ponto mais ocidental da Europa Continental.
Com uma vasta rede de transportes à disposição e acesso facilitado a Cascais, Lisboa e a 30 minutos do Aeroporto de Lisboa.
Estamos disponíveis para o ajudar a realizar sonhos, seja na compra ou na venda do seu imóvel.
-------
Charming boutique hotel close to the National Palace in Sintra
Descend into the charm of a renovated palace in Sintra, just 100 meters from the Sintra National Palace.
Nestled in the heart of Sintra Village, this 1,045m2 property offers an enchanting view of the mystical Quinta da Regaleira and the entire valley leading to the sea. The property’s impressive garden exudes tranquility and historical presence, with the Pena Palace and the Moorish Castle completing the picturesque landscape.
Originally built in the early 19th century, this palatial gem underwent a complete transformation in 2022, drawing inspiration from Arabic influences and romantic architecture. The restoration project was meticulously designed and executed to honor Sintra’s rich historical and cultural heritage.
Spanning an expansive 459m2 of private living space, this palace boasts 12 suites, each inspired by Sintra’s Arabic heritage, and is equipped with modern comforts like air conditioning. It features a grand main salon, a cozy living room, a well-appointed kitchen, a breakfast area, and essential services. Private gardens grace the suites, while common outdoor spaces invite moments of leisure, reading, and reflection. The former stable has been ingeniously adapted for use as a reception area or additional lounge space.
The heated pool, thoughtfully designed to take advantage of a cascading waterfall, is ensconced within a lush garden replete with tree ferns and palm trees, ensuring a refreshing atmosphere even during the hottest summer days.
The property encompasses four separate cadastral parcels, reflecting the historic structures predating the renovation. While the energy certification predates the renovations, it’s important to note that potable water reservoirs have been constructed for enhanced self-sufficiency, and wastewater is ingeniously repurposed for garden irrigation.
The renovation is nearly complete, offering the opportunity for personal customization, with several Moroccan-inspired decorative elements already in place.
With parking for up to four vehicles, including provisions for electric car charging, convenience meets sustainability seamlessly.
This palace is ideally situated near restaurants, cafes, and patisseries offering regional delights such as Casa Piriquita, Café Saudade, and Fabrica de Queijadas - a Sintra institution renowned for its delectable queijadas and travesseiros.
This unique property holds immense potential as a Charming Boutique Hotel in the captivating town of Sintra.
Sintra is a UNESCO World Heritage site and has attracted luminaries throughout the 19th and 20th centuries, including Lord Byron, Alexandre Herculano, Francis Cook, Hans Christian Andersen, Wenceslau Cifka, and more recently, Madonna. Robert de Niro owns a property just a few meters away.
The property offers easy access to Sintra’s famous beaches, such as Praia da Ursa, Praia das Maçãs, Praia do Magoito, and Cabo da Roca, known worldwide as the westernmost point of Continental Europe.
With excellent transportation connections and a convenient 30-minute drive to Lisbon Airport, this location offers convenience and accessibility.
Make your dream of an enchanting home or thriving business venture a reality - start your journey here.
We’re here to help you make your dreams come true, whether you’re buying or selling your property.
;ID RE/MAX: (telefone)
Localizado em plena Vila de Sintra, a propriedade com 1.045m2 conta com uma vista privilegiada para a mística Quinta da Regaleira e para todo o vale até ao mar. No impressionante jardim da propriedade sente-se a tranquilidade e a presença histórica, o Palácio da Pena e o Castelo dos Mouros compõem a paisagem.
Construído no início do Séc. XIX, foi totalmente remodelado em 2022 inspirado nos elementos de ocupação árabe e na arquitetura romântica. O projeto de recuperação foi desenvolvido e realizado respeitando a influência histórica e cultural de Sintra.
Este palacete tem 459 m2 de área privativa e conta com 12 suites inspiradas na presença árabe em Sintra. Para maior comodidade está equipado com ar condicionado. Tem um salão principal, sala de estar, cozinha, zona de pequeno-almoço e serviços. Tem jardim privativo nas suites e espaços comuns no exterior que convidam à leitura e reflexão. A antiga cavalariça foi adaptada para receção ou sala de estar.
A piscina de água quente foi concebida aproveitando uma cascata. Está envolvida num exuberante jardim com fetos arbóreos e palmeiras que confere um ambiente fresco mesmo no verão.
A propriedade tem 4 cadernetas prediais correspondendo a edificações anteriores à remodelação. A certificação energética é anterior às obras realizadas.
Foram construídos depósitos de água potável para maior independência e tratamento das águas residuais aproveitadas para a rega do jardim.
As obras estão praticamente concluídas podendo ainda ser terminado a gosto pessoal, existindo já vários elementos decorativos de inspiração marroquina.
Com estacionamento para 4 viaturas, prevê o carregamento de carros elétricos.
Próximo de restaurantes, esplanadas e cafés com doces regionais tais como a Casa Piriquita, o café Saudade e a Fabrica de Queijadas - Recordação de Sintra onde podemos encontrar as famosas queijadas e travesseiros de Sintra.
Propriedade única com potencial para um Charming Boutique Hotel na encantadora Vila de Sintra.
Sintra está classificada pela UNESCO, como Património Mundial da Humanidade. Entre as personalidades de Sintra do SÉCULO XIX e XX encontramos Lord Byron, Alexandre Herculano, Francis Cook, Hans Christian Andersen, Wenceslau Cifkae mais recentemente Madonna. Robert de Niro tem uma propriedade a poucos metros de distância.
Com fácil acesso às famosas praias de Sintra, a Praia da Ursa, a Praia das Maças, a Praia do Magoito e ao Cabo da Roca conhecido mundialmente por ser o ponto mais ocidental da Europa Continental.
Com uma vasta rede de transportes à disposição e acesso facilitado a Cascais, Lisboa e a 30 minutos do Aeroporto de Lisboa.
Estamos disponíveis para o ajudar a realizar sonhos, seja na compra ou na venda do seu imóvel.
-------
Charming boutique hotel close to the National Palace in Sintra
Descend into the charm of a renovated palace in Sintra, just 100 meters from the Sintra National Palace.
Nestled in the heart of Sintra Village, this 1,045m2 property offers an enchanting view of the mystical Quinta da Regaleira and the entire valley leading to the sea. The property’s impressive garden exudes tranquility and historical presence, with the Pena Palace and the Moorish Castle completing the picturesque landscape.
Originally built in the early 19th century, this palatial gem underwent a complete transformation in 2022, drawing inspiration from Arabic influences and romantic architecture. The restoration project was meticulously designed and executed to honor Sintra’s rich historical and cultural heritage.
Spanning an expansive 459m2 of private living space, this palace boasts 12 suites, each inspired by Sintra’s Arabic heritage, and is equipped with modern comforts like air conditioning. It features a grand main salon, a cozy living room, a well-appointed kitchen, a breakfast area, and essential services. Private gardens grace the suites, while common outdoor spaces invite moments of leisure, reading, and reflection. The former stable has been ingeniously adapted for use as a reception area or additional lounge space.
The heated pool, thoughtfully designed to take advantage of a cascading waterfall, is ensconced within a lush garden replete with tree ferns and palm trees, ensuring a refreshing atmosphere even during the hottest summer days.
The property encompasses four separate cadastral parcels, reflecting the historic structures predating the renovation. While the energy certification predates the renovations, it’s important to note that potable water reservoirs have been constructed for enhanced self-sufficiency, and wastewater is ingeniously repurposed for garden irrigation.
The renovation is nearly complete, offering the opportunity for personal customization, with several Moroccan-inspired decorative elements already in place.
With parking for up to four vehicles, including provisions for electric car charging, convenience meets sustainability seamlessly.
This palace is ideally situated near restaurants, cafes, and patisseries offering regional delights such as Casa Piriquita, Café Saudade, and Fabrica de Queijadas - a Sintra institution renowned for its delectable queijadas and travesseiros.
This unique property holds immense potential as a Charming Boutique Hotel in the captivating town of Sintra.
Sintra is a UNESCO World Heritage site and has attracted luminaries throughout the 19th and 20th centuries, including Lord Byron, Alexandre Herculano, Francis Cook, Hans Christian Andersen, Wenceslau Cifka, and more recently, Madonna. Robert de Niro owns a property just a few meters away.
The property offers easy access to Sintra’s famous beaches, such as Praia da Ursa, Praia das Maçãs, Praia do Magoito, and Cabo da Roca, known worldwide as the westernmost point of Continental Europe.
With excellent transportation connections and a convenient 30-minute drive to Lisbon Airport, this location offers convenience and accessibility.
Make your dream of an enchanting home or thriving business venture a reality - start your journey here.
We’re here to help you make your dreams come true, whether you’re buying or selling your property.
;ID RE/MAX: (telefone)
Contact
House 10 Bedrooms
Cascais e Estoril, Distrito de Lisboa
Used · 460m²
buy
3.950.000 €
Chalé/Moradia para VENDA em São João do Estoril
O Chalé Pinheiro e Silva destaca-se como uma residência singular em São João do Estoril.
O Chalé é constituído por uma residência principal unifamiliar de três pisos para remodelação, situada numa propriedade com uma área total de 1380m2, sendo a área bruta privativa de 573m2. Com um total de 24 divisões, incluindo 12 quartos, 7 casas de banho e 4 cozinhas, a residência destaca-se pela sua amplitude e versatilidade.
Inspirado no Chalé Alda, este edifício encanta pela harmoniosa fusão entre o que se pensa ter sido a ampliação de uma moradia térrea para três pisos e a grandiosidade de um torreão e telhado piramidal.
[Importante] - Adicionalmente, no jardim foram edificadas duas novas casas /apartamentos novos a estrear. Cada uma destas unidades possui dois quartos em suíte, roupeiros embutidos, uma cozinha em espaço aberto totalmente equipada, ar condicionado e uma casa de banho completa de apoio à sala/cozinha. Todas as divisões estão equipadas com vidros duplos e sistema de aquecimento central, garantindo conforto e eficiência energética em todas as áreas do Chalé. Esta configuração oferece não apenas uma residência majestosa, mas também a possibilidade de usufruir de unidades adicionais no mesmo espaço, proporcionando um potencial significativo para diversas utilizações, desde residência familiar a investimento em propriedade.
Um edifício com enorme potencial
O Chalé Pinheiro e Silva, com a sua distintiva arquitetura oitocentista e rica história, apresenta uma variedade de oportunidades para rentabilização, capitalizando tanto na sua singularidade como na sua localização privilegiada em São João do Estoril. Aqui estão algumas sugestões:
Residência de prestígio · Hotel de charme · Espaço para eventos exclusivos · Espaço de trabalho ou Coworking de luxo
Residência de Prestígio - Residência exclusiva para clientes de alta gama. Pode ser a moradia de luxo que sempre sonhou, oferecendo não apenas um espaço habitacional, mas uma experiência de vida única, imersa em história e requinte.
Hotel de charme - Adaptação do edifício para um hotel boutique de charme, com quartos decorados de forma exclusiva, inspirados na época oitocentista, o Chalé tem tudo para oferecer uma experiência de alojamento única para turistas que procuram uma estadia memorável e autêntica.
Espaço para eventos exclusivos - Um espaço para eventos exclusivos, como casamentos, conferências e receções. A atmosfera histórica e elegante do edifício proporcionaria um cenário único para ocasiões especiais, sem falar da localização estratégica ideal para eventos corporativos, de networking, retiros executivos, etc.
Espaço de trabalho ou coworking de luxo - Adequar o edifício para um espaço de trabalho para uma empresa ou de coworking de luxo. O Chalé pode oferecer um ambiente de trabalho único e inspirador para empresas, empresários e profissionais
Estrategicamente situado na notável Rua John Watts Garland, a poucos minutos das praias da linha de Cascais este monumento transcende a mera noção de casa, representando um testemunho vivo da história e do prestígio social de São João do Estoril.
Não se deixe ficar por este anúncio e surpreenda-se com uma visita a este magnifico imóvel com propriedaes unicas no mercado imobiliário.
Contacte-me.
;ID RE/MAX: (telefone)
O Chalé Pinheiro e Silva destaca-se como uma residência singular em São João do Estoril.
O Chalé é constituído por uma residência principal unifamiliar de três pisos para remodelação, situada numa propriedade com uma área total de 1380m2, sendo a área bruta privativa de 573m2. Com um total de 24 divisões, incluindo 12 quartos, 7 casas de banho e 4 cozinhas, a residência destaca-se pela sua amplitude e versatilidade.
Inspirado no Chalé Alda, este edifício encanta pela harmoniosa fusão entre o que se pensa ter sido a ampliação de uma moradia térrea para três pisos e a grandiosidade de um torreão e telhado piramidal.
[Importante] - Adicionalmente, no jardim foram edificadas duas novas casas /apartamentos novos a estrear. Cada uma destas unidades possui dois quartos em suíte, roupeiros embutidos, uma cozinha em espaço aberto totalmente equipada, ar condicionado e uma casa de banho completa de apoio à sala/cozinha. Todas as divisões estão equipadas com vidros duplos e sistema de aquecimento central, garantindo conforto e eficiência energética em todas as áreas do Chalé. Esta configuração oferece não apenas uma residência majestosa, mas também a possibilidade de usufruir de unidades adicionais no mesmo espaço, proporcionando um potencial significativo para diversas utilizações, desde residência familiar a investimento em propriedade.
Um edifício com enorme potencial
O Chalé Pinheiro e Silva, com a sua distintiva arquitetura oitocentista e rica história, apresenta uma variedade de oportunidades para rentabilização, capitalizando tanto na sua singularidade como na sua localização privilegiada em São João do Estoril. Aqui estão algumas sugestões:
Residência de prestígio · Hotel de charme · Espaço para eventos exclusivos · Espaço de trabalho ou Coworking de luxo
Residência de Prestígio - Residência exclusiva para clientes de alta gama. Pode ser a moradia de luxo que sempre sonhou, oferecendo não apenas um espaço habitacional, mas uma experiência de vida única, imersa em história e requinte.
Hotel de charme - Adaptação do edifício para um hotel boutique de charme, com quartos decorados de forma exclusiva, inspirados na época oitocentista, o Chalé tem tudo para oferecer uma experiência de alojamento única para turistas que procuram uma estadia memorável e autêntica.
Espaço para eventos exclusivos - Um espaço para eventos exclusivos, como casamentos, conferências e receções. A atmosfera histórica e elegante do edifício proporcionaria um cenário único para ocasiões especiais, sem falar da localização estratégica ideal para eventos corporativos, de networking, retiros executivos, etc.
Espaço de trabalho ou coworking de luxo - Adequar o edifício para um espaço de trabalho para uma empresa ou de coworking de luxo. O Chalé pode oferecer um ambiente de trabalho único e inspirador para empresas, empresários e profissionais
Estrategicamente situado na notável Rua John Watts Garland, a poucos minutos das praias da linha de Cascais este monumento transcende a mera noção de casa, representando um testemunho vivo da história e do prestígio social de São João do Estoril.
Não se deixe ficar por este anúncio e surpreenda-se com uma visita a este magnifico imóvel com propriedaes unicas no mercado imobiliário.
Contacte-me.
;ID RE/MAX: (telefone)
Contact
House 8 Bedrooms
Misericórdia, Lisboa, Distrito de Lisboa
Used · 780m²
With Garage
buy
3.500.000 €
Welcome to your new home, a truly charming villa, located in one of Lisbon’s most sought-after and premium neighbourhoods: São Bento.
This magnificent building, with more than 200 years, in total ownership, consists of 4 floors, 780m2 of private area, has private parking for 2-3 cars, a commercial space on the ground floor, and an outdoor space with 140m2.
The house perfectly combines the vibrant energy of living in the city centre, while taking advantage of the charm of a traditional, quiet and green neighbourhood, where quality of life prevails.
The façade of the building respects the traditional Lisbon style; Inside the house, the highlight is the worked ceilings, magnificently rehabilitated; for high ceilings; for the beautiful wooden floor; In the kitchen, the old stone chimney deserves to be highlighted, harmoniously integrated into the modern equipment. The entire house is equipped with reversible air conditioning.
The exterior shows enormous potential to create something even more exceptional, removing the current stone pavement and the existing annex to create a garden space, a green and luxuriant corner in the heart of the city...
The top floor, in mansard, has no structural wall, and may give way to a loft with terrace and exceptional views over São Bento.
Layout:
Ground Floor:
- Private parking (2 cars)
- Commercial space (currently leasing)
1st floor:
-hall
- 2 x Office
-kitchen
-laundry
- Outer patio
- Bedroom with closet
- 2 x WC
2nd floor:
- Garden (150m2)
-living room
- 2 x Bedrooms
-kitchen
-TOILET
3rd floor:
-kitchen
- 2 x WC
- 4 x bedrooms
-living room
Attic
PRIVATE LUXURY REAL ESTATE is a real estate agency based in Avenida da Liberdade, Lisbon, and with stores in Cascais and Azeitão. With 17 years of experience, we are a reference in the commercialisation of medium-high segment properties in the Lisbon region. We have selected for you the most exclusive properties on the market.
This magnificent building, with more than 200 years, in total ownership, consists of 4 floors, 780m2 of private area, has private parking for 2-3 cars, a commercial space on the ground floor, and an outdoor space with 140m2.
The house perfectly combines the vibrant energy of living in the city centre, while taking advantage of the charm of a traditional, quiet and green neighbourhood, where quality of life prevails.
The façade of the building respects the traditional Lisbon style; Inside the house, the highlight is the worked ceilings, magnificently rehabilitated; for high ceilings; for the beautiful wooden floor; In the kitchen, the old stone chimney deserves to be highlighted, harmoniously integrated into the modern equipment. The entire house is equipped with reversible air conditioning.
The exterior shows enormous potential to create something even more exceptional, removing the current stone pavement and the existing annex to create a garden space, a green and luxuriant corner in the heart of the city...
The top floor, in mansard, has no structural wall, and may give way to a loft with terrace and exceptional views over São Bento.
Layout:
Ground Floor:
- Private parking (2 cars)
- Commercial space (currently leasing)
1st floor:
-hall
- 2 x Office
-kitchen
-laundry
- Outer patio
- Bedroom with closet
- 2 x WC
2nd floor:
- Garden (150m2)
-living room
- 2 x Bedrooms
-kitchen
-TOILET
3rd floor:
-kitchen
- 2 x WC
- 4 x bedrooms
-living room
Attic
PRIVATE LUXURY REAL ESTATE is a real estate agency based in Avenida da Liberdade, Lisbon, and with stores in Cascais and Azeitão. With 17 years of experience, we are a reference in the commercialisation of medium-high segment properties in the Lisbon region. We have selected for you the most exclusive properties on the market.
Contact
House 5 Bedrooms
Tróia, Carvalhal, Grândola, Distrito de Setúbal
Used · 490m²
With Garage
buy
3.500.000 €
In the prestigious condominium Soltroia arises this magnificent 5 bedroom villa, of modern lines (has already been magazine cover), located 100 metres away from the beach, integrated in a 1009 sqm lot, in an excellent condition and with materials of excellence. With a panoramic sea view from the first floor and an 887.71 sqm construction area, it is composed as follows:
On the ground floor:
1 Suite
Social Bathroom
1 office
Kitchen
An ample living room with view to the swimming pool
The first floor comprises:
4 suites
1 suite with closet
The basement comprehends:
Cinema room
Games’ room
Gym
Turkish bath and sauna
Wine Cellar
Support Bathroom that has access from the outside area
Laundry area
Storage area
Garage
Engine room
The villa is inserted in the prestigious development Soltróia, which includes 24 hour security at the disposal of its residents, providing also a supermarket, sports infrastructures, playgrounds and an internal network of bicycle paths.
Soltroia is a touristic and residential
development in the peninsula of Troia,
Municipality of Grândola, District of Setúbal,
40 km south of Lisbon, being around one hour away from the centre of the city and the access to the Humberto Delgado Airport. Located only a few minutes away from the marina of Troia, the emblematic Casino of Troia and the Golf course, allowing you to rejoice from several attractions, while enjoying the beauty of the region.
To the south, and only a few minutes away, there is the much appreciated area of Comporta and the beaches of Pêgo and Carvalhal, with excellent and exquisite restaurants for all tastes. Also in this area you can enjoy the horse riding experience. Its incredible location makes it easy to reach Setúbal, with two river terminals ferries and catamarans available.
If you are looking for a villa with generous areas, which allows you to relax and live with family and friends, in a privileged landscape, be sure to schedule your visit.
Porta da Frente Christie’s is a real estate agency that has been operating in the market for more than two decades. Its focus lays on the highest quality houses and developments, not only in the selling market, but also in the renting market. The company was elected by the prestigious brand Christie’s - one of the most reputable auctioneers, Art institutions and Real Estate of the world - to be represented in Portugal, in the areas of Lisbon, Cascais, Oeiras, Sintra and Alentejo. The main purpose of Porta da Frente Christie’s is to offer a top-notch service to our customers.
On the ground floor:
1 Suite
Social Bathroom
1 office
Kitchen
An ample living room with view to the swimming pool
The first floor comprises:
4 suites
1 suite with closet
The basement comprehends:
Cinema room
Games’ room
Gym
Turkish bath and sauna
Wine Cellar
Support Bathroom that has access from the outside area
Laundry area
Storage area
Garage
Engine room
The villa is inserted in the prestigious development Soltróia, which includes 24 hour security at the disposal of its residents, providing also a supermarket, sports infrastructures, playgrounds and an internal network of bicycle paths.
Soltroia is a touristic and residential
development in the peninsula of Troia,
Municipality of Grândola, District of Setúbal,
40 km south of Lisbon, being around one hour away from the centre of the city and the access to the Humberto Delgado Airport. Located only a few minutes away from the marina of Troia, the emblematic Casino of Troia and the Golf course, allowing you to rejoice from several attractions, while enjoying the beauty of the region.
To the south, and only a few minutes away, there is the much appreciated area of Comporta and the beaches of Pêgo and Carvalhal, with excellent and exquisite restaurants for all tastes. Also in this area you can enjoy the horse riding experience. Its incredible location makes it easy to reach Setúbal, with two river terminals ferries and catamarans available.
If you are looking for a villa with generous areas, which allows you to relax and live with family and friends, in a privileged landscape, be sure to schedule your visit.
Porta da Frente Christie’s is a real estate agency that has been operating in the market for more than two decades. Its focus lays on the highest quality houses and developments, not only in the selling market, but also in the renting market. The company was elected by the prestigious brand Christie’s - one of the most reputable auctioneers, Art institutions and Real Estate of the world - to be represented in Portugal, in the areas of Lisbon, Cascais, Oeiras, Sintra and Alentejo. The main purpose of Porta da Frente Christie’s is to offer a top-notch service to our customers.
Contact
House 3 Bedrooms Triplex
Foz Velha (Foz do Douro), Aldoar, Foz do Douro e Nevogilde, Porto, Distrito do Porto
Used · 283m²
With Garage
buy
3.500.000 €
Located in a unique and exclusive location of Foz Velha, the beauty and solar orientation of the house speak for themselves, being easily perceptible the potential of this property.
With a very beautiful moth on the outside and charming details inside such as the staircase handrail and a beautiful stained glass window, this is a unique product in the market.
On the ground floor we find the entrance hall with windows (from where the stairs to the upper floors also exit), the living room with a beautiful fireplace and a large window that allows access to the garden, the dining room also with a fireplace and a large window that allows access to the garden, the kitchen with windows to the garden, a pantry, a toilet and a billiard room with skylight and a hidden safe.
On the first floor there is, to the west, a living room surrounded by windows, two suites, a ’maid’s room’ with bathroom and a fully glazed room facing the garden.
On the second floor, we find the fully glazed ’tower’ that was used as a living room.
The garden has an annex that can be used and a terrace on the first floor.
It is possible to create a garage at street level, with entrance from the street ’Largo da Igreja’ and it is possible to build a swimming pool in the garden.
The house is located in the ARU zone (area of urban rehabilitation)
Plot area: 578 m²
Implantation area: 108 m²
Gross construction area: 324 m²
Gross dependent area: 108 m²
Gross private area: 216 m²
#ref:PRT11148
With a very beautiful moth on the outside and charming details inside such as the staircase handrail and a beautiful stained glass window, this is a unique product in the market.
On the ground floor we find the entrance hall with windows (from where the stairs to the upper floors also exit), the living room with a beautiful fireplace and a large window that allows access to the garden, the dining room also with a fireplace and a large window that allows access to the garden, the kitchen with windows to the garden, a pantry, a toilet and a billiard room with skylight and a hidden safe.
On the first floor there is, to the west, a living room surrounded by windows, two suites, a ’maid’s room’ with bathroom and a fully glazed room facing the garden.
On the second floor, we find the fully glazed ’tower’ that was used as a living room.
The garden has an annex that can be used and a terrace on the first floor.
It is possible to create a garage at street level, with entrance from the street ’Largo da Igreja’ and it is possible to build a swimming pool in the garden.
The house is located in the ARU zone (area of urban rehabilitation)
Plot area: 578 m²
Implantation area: 108 m²
Gross construction area: 324 m²
Gross dependent area: 108 m²
Gross private area: 216 m²
#ref:PRT11148
Contact
House 3 Bedrooms Duplex
Foz Velha (Foz do Douro), Aldoar, Foz do Douro e Nevogilde, Porto, Distrito do Porto
Used · 216m²
buy
3.500.000 €
Moradia de Traça antiga com muito charme em Zona Aru.
Situada numa zona privilegiada da Foz Velha, junto ao Jardim do Passeio Alegre, a cerca de 2 minutos da praia e do Club de ténis da Foz, com uma excelente orientação solar.
Divisões:
Rés do chão: Hall de entrada com luz natural, sala de estar com lareira muito bonita e com porta de acesso ao jardim, sala de jantar também com lareira e com porta de acesso ao jardim, cozinha com portas também viradas para o jardim, dispensa, sala de bilhar com luz directa por ter uma claraboia, WC de serviço.
1º piso: Sala de estar, 2 suites, 1 quarto interior com wc completo e uma sala toda envidraçada virada para o jardim e com acesso à cozinha com uma escada muito bonita em caracol, saída directa para o exterior com terraço em pedra.
2º piso: Quarto
Anexo no jardim para arrumação.
Possibilidade de construir garagem por baixo do jardim, já com um estudo de PIP.
Possibilidade de construção de piscina.
Áreas:
Área total do terreno: 578 m²
Área bruta de construção: 324 m²
Área bruta privativa: 216 m².
Área de implantação do edifício: 108 m²
Situada numa zona privilegiada da Foz Velha, junto ao Jardim do Passeio Alegre, a cerca de 2 minutos da praia e do Club de ténis da Foz, com uma excelente orientação solar.
Divisões:
Rés do chão: Hall de entrada com luz natural, sala de estar com lareira muito bonita e com porta de acesso ao jardim, sala de jantar também com lareira e com porta de acesso ao jardim, cozinha com portas também viradas para o jardim, dispensa, sala de bilhar com luz directa por ter uma claraboia, WC de serviço.
1º piso: Sala de estar, 2 suites, 1 quarto interior com wc completo e uma sala toda envidraçada virada para o jardim e com acesso à cozinha com uma escada muito bonita em caracol, saída directa para o exterior com terraço em pedra.
2º piso: Quarto
Anexo no jardim para arrumação.
Possibilidade de construir garagem por baixo do jardim, já com um estudo de PIP.
Possibilidade de construção de piscina.
Áreas:
Área total do terreno: 578 m²
Área bruta de construção: 324 m²
Área bruta privativa: 216 m².
Área de implantação do edifício: 108 m²
Contact
House 7 Bedrooms
Restelo (São Francisco Xavier), Belém, Lisboa, Distrito de Lisboa
For refurbishment · 900m²
With Garage
buy
3.500.000 €
Excellent land with house to build, located in one of the most prestigious areas of Lisbon, Belém.
Area with Embassy and residential of high standard, near the Tagus River and cultural heart of Lisbon with easy access to Lisbon, Cascais or Sintra.
The villa is completed, but only the structure. The future owner has the option to complete the property or demolish and build new. A new building with a larger area can be built, subject to submission of a new Project.
Ideal for building a Luxury Villa, Embassy or office building.
Excellent investment opportunity.
For more information contact our Lisbon store or send contact request!
Area with Embassy and residential of high standard, near the Tagus River and cultural heart of Lisbon with easy access to Lisbon, Cascais or Sintra.
The villa is completed, but only the structure. The future owner has the option to complete the property or demolish and build new. A new building with a larger area can be built, subject to submission of a new Project.
Ideal for building a Luxury Villa, Embassy or office building.
Excellent investment opportunity.
For more information contact our Lisbon store or send contact request!
Contact
Detached House 6 Bedrooms
Carvalhal, Grândola, Distrito de Setúbal
Used · 413m²
buy
3.500.000 €
(ref:C (telefone) Moradia T6 em Soltroia - Um Refúgio à Beira-Mar
Bem-vindo ao luxo e sofisticação no condomínio de Soltroia, onde esta deslumbrante moradia T6 de linhas modernas aguarda por si. Projetada pelo arquiteto Varandas Monteiro, esta propriedade, que já foi destaque em revistas, oferece uma experiência de vida exclusiva a apenas 100 metros da praia.
Características Principais:
Arquitetura e Design: Projetada por Varandas Monteiro, a moradia exibe um design moderno e elegante.
Localização Privilegiada: A apenas 100 metros da praia, desfrute de vistas panorâmicas do mar a partir do primeiro piso.
Tamanho e Distribuição: Com uma área útil de 413.64m2 e construção de 887.71m2, a moradia possui 4 suites no primeiro piso, uma das suites com closet, uma suite no rés do chão, além de um escritório, cozinha e ampla sala com vista para a piscina.
Entretenimento e Lazer: A cave oferece uma experiência completa com sala de cinema, sala de jogos, ginásio, banho turco, sauna, garrafeira e uma piscina convidativa.
Comodidades Adicionais: Lavandaria, sala de arrumos, garagem, casa das máquinas e acesso externo à casa de banho de apoio.
Condomínio Exclusivo: Integrada no empreendimento Soltróia, com segurança 24 horas, supermercado, infraestruturas desportivas, parques infantis e ciclovias internas.
Localização Estratégica:
Soltróia: Urbanização turística e residencial na península de Troia, a 40 km ao sul de Lisboa.
Atrações Próximas: Marina de Troia, Casino de Troia, Campos de Golfe, Ruínas Romanas, Comporta e praias do Pêgo e Carvalhal.
Fácil Acesso: A 1 hora do centro de Lisboa, com terminais fluviais ferries e Catamarãs para Setúbal.
Se procura uma moradia de luxo com áreas generosas, design moderno e uma localização privilegiada, esta é a oportunidade. Agende agora a sua visita e descubra o melhor em viver à beira-mar, onde o conforto se encontra com a sofisticação.
Bem-vindo ao luxo e sofisticação no condomínio de Soltroia, onde esta deslumbrante moradia T6 de linhas modernas aguarda por si. Projetada pelo arquiteto Varandas Monteiro, esta propriedade, que já foi destaque em revistas, oferece uma experiência de vida exclusiva a apenas 100 metros da praia.
Características Principais:
Arquitetura e Design: Projetada por Varandas Monteiro, a moradia exibe um design moderno e elegante.
Localização Privilegiada: A apenas 100 metros da praia, desfrute de vistas panorâmicas do mar a partir do primeiro piso.
Tamanho e Distribuição: Com uma área útil de 413.64m2 e construção de 887.71m2, a moradia possui 4 suites no primeiro piso, uma das suites com closet, uma suite no rés do chão, além de um escritório, cozinha e ampla sala com vista para a piscina.
Entretenimento e Lazer: A cave oferece uma experiência completa com sala de cinema, sala de jogos, ginásio, banho turco, sauna, garrafeira e uma piscina convidativa.
Comodidades Adicionais: Lavandaria, sala de arrumos, garagem, casa das máquinas e acesso externo à casa de banho de apoio.
Condomínio Exclusivo: Integrada no empreendimento Soltróia, com segurança 24 horas, supermercado, infraestruturas desportivas, parques infantis e ciclovias internas.
Localização Estratégica:
Soltróia: Urbanização turística e residencial na península de Troia, a 40 km ao sul de Lisboa.
Atrações Próximas: Marina de Troia, Casino de Troia, Campos de Golfe, Ruínas Romanas, Comporta e praias do Pêgo e Carvalhal.
Fácil Acesso: A 1 hora do centro de Lisboa, com terminais fluviais ferries e Catamarãs para Setúbal.
Se procura uma moradia de luxo com áreas generosas, design moderno e uma localização privilegiada, esta é a oportunidade. Agende agora a sua visita e descubra o melhor em viver à beira-mar, onde o conforto se encontra com a sofisticação.
Contact
Chalet 5 Bedrooms
Monte Estoril, Cascais e Estoril, Distrito de Lisboa
Refurbished · 422m²
With Garage
buy
3.370.000 €
For sale Chalet V5, Luxury, in the centre of Monte Estoril, with 422 m2 of CGA. Comprising 5 bedrooms, being 3 en suite, a 500 m2 patio, swimming pool, an annex with 37 m2 and five parking spaces, 4 of them in covered space.
Contact
House 7 Bedrooms
Cascais, Cascais e Estoril, Distrito de Lisboa
Used · 415m²
buy
3.200.000 €
Moradia T7 Cascais muito próximo centro.
Contact
See more Houses
Bedrooms
Zones
Can’t find the property you’re looking for?
