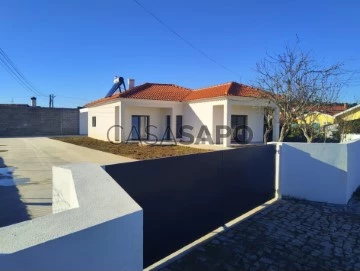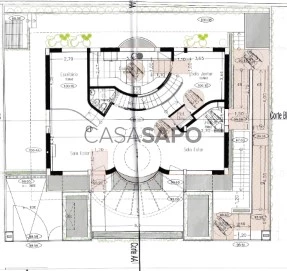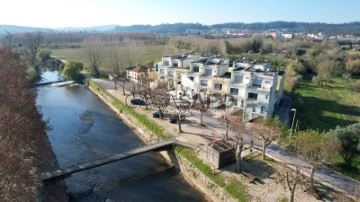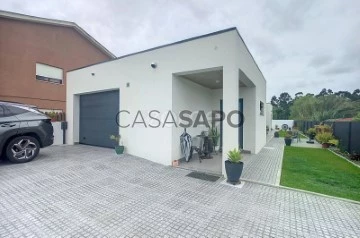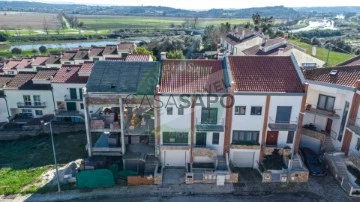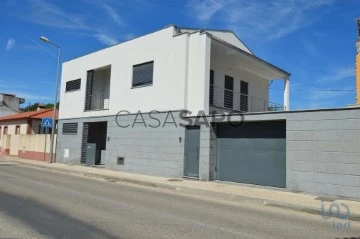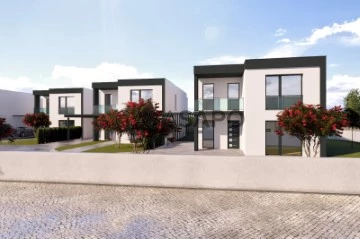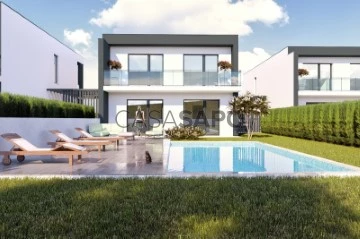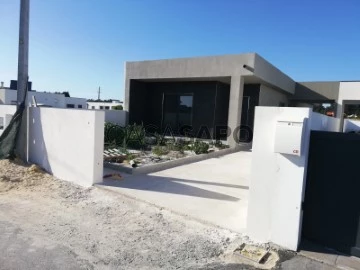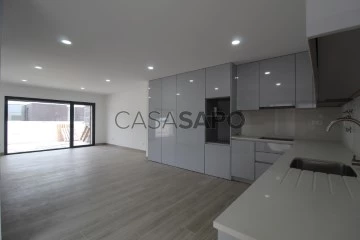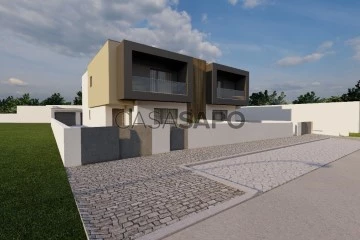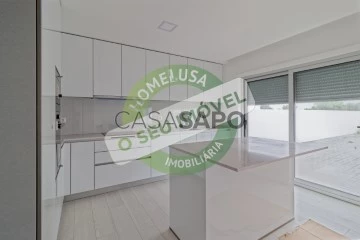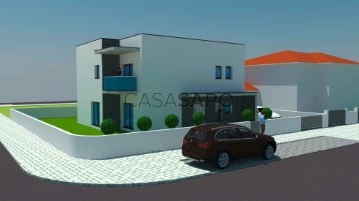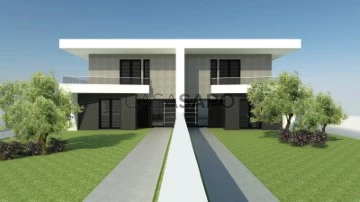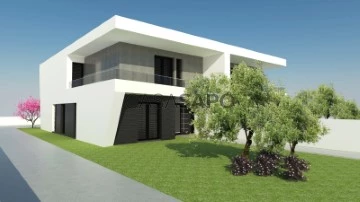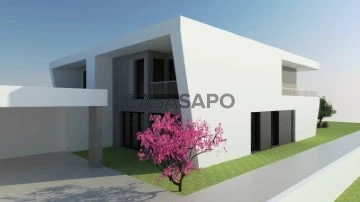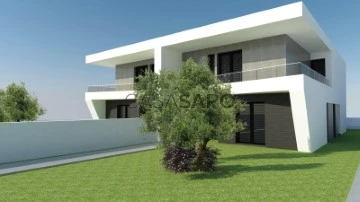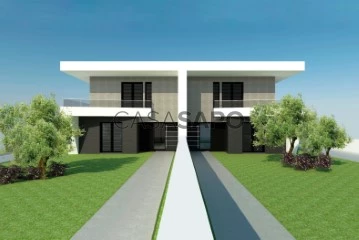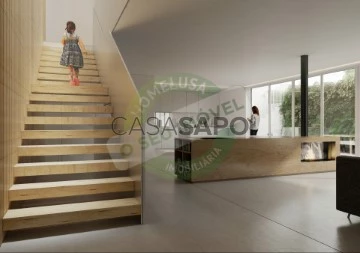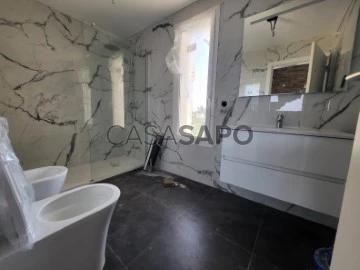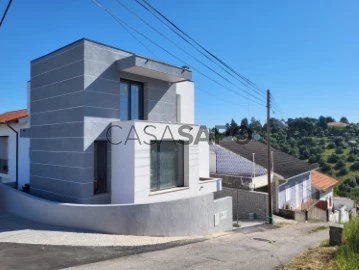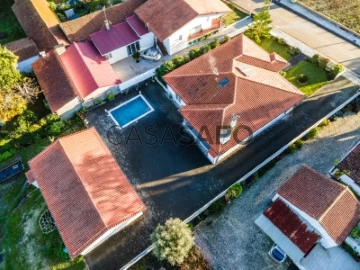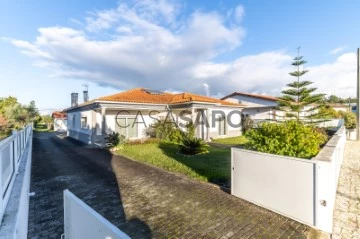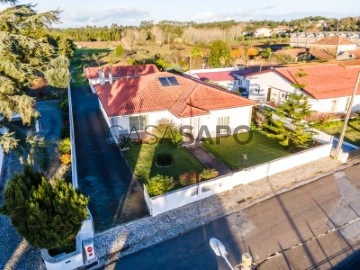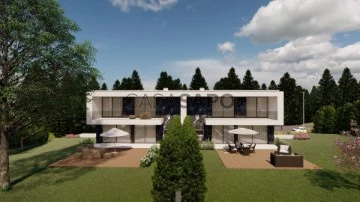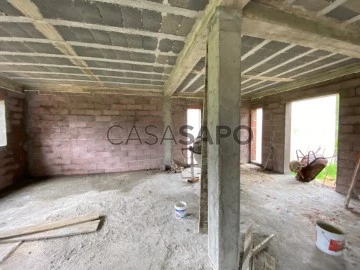Houses
Rooms
Price
More filters
66 Houses with Energy Certificate A, lowest price, New, in Distrito de Coimbra
Order by
Lowest price
Detached House 2 Bedrooms +2
Vilamar e Corticeiro de Cima, Cantanhede, Distrito de Coimbra
New · 122m²
With Garage
buy
210.000 €
(email)
Vende
Moradia Nova T2 Isolada no concelho Cantanhede
Inserida num lote de terreno de 690m2, esta moradia térrea conta com uma área 122m2 de habitação.
Construída sobre uma placa com caixa de ar ventilada e paredes em blocos de isolamento térmico e acústico.
Composta por :
1cozinha
1sala em open space.
2 casa de banho sendo uma suite
2 quartos,......
Painel solar de aquecimento de águas sanitárias.
Ótima localização próxima de todo comércio e serviços.
Próxima da variante que liga Mira, Cantanhede.
Preço 210 000 mil euros
Marque já a sua visita mais informação.
️Jorge Augusto (telefone)
(Chamada rede móvel Nacional)
Imoderna Imobiliária Unip. Lda.
AMI.22267
Vende
Moradia Nova T2 Isolada no concelho Cantanhede
Inserida num lote de terreno de 690m2, esta moradia térrea conta com uma área 122m2 de habitação.
Construída sobre uma placa com caixa de ar ventilada e paredes em blocos de isolamento térmico e acústico.
Composta por :
1cozinha
1sala em open space.
2 casa de banho sendo uma suite
2 quartos,......
Painel solar de aquecimento de águas sanitárias.
Ótima localização próxima de todo comércio e serviços.
Próxima da variante que liga Mira, Cantanhede.
Preço 210 000 mil euros
Marque já a sua visita mais informação.
️Jorge Augusto (telefone)
(Chamada rede móvel Nacional)
Imoderna Imobiliária Unip. Lda.
AMI.22267
Contact
Detached House 5 Bedrooms
Santo António dos Olivais, Coimbra, Distrito de Coimbra
New · 371m²
With Garage
buy
220.000 €
CR1852N - Moradia M5 na Mainça - Lordemão, isolada, vende-se na fase em que encontra, a iniciar acabamentos. Desenvolve-se em três pisos é de arquitetura moderna e tem espaços amplos com muita luz natural e vistas a sul, sobre a cidade.
Garagem ampla, para quatro carros. Oportunidade de poder acabar a moradia a seu gosto. Licenças válidas e em vigor. CE [A]
O presente anúncio tem carácter informativo e não dispensa a visita ao imóvel nem a consulta dos respetivos documentos identificativos.
Garagem ampla, para quatro carros. Oportunidade de poder acabar a moradia a seu gosto. Licenças válidas e em vigor. CE [A]
O presente anúncio tem carácter informativo e não dispensa a visita ao imóvel nem a consulta dos respetivos documentos identificativos.
Contact
House 3 Bedrooms Triplex
Soure, Distrito de Coimbra
New · 153m²
With Garage
buy
225.000 €
Rodeada de tranquilidade e boa exposição solar, apresentamos uma moradia familiar V3 de 4 pisos, de arquitetura contemporânea, apresenta uma excelência de construção com materiais e padrões de alta qualidade.
Localizada em Soure, a usufruir de uma vista desafogada para o campo, Rio e cidade de Soure, com a segurança e bem-estar único do meio rural, assim como estando a poucos minutos do centro da cidade para todas as acessibilidades, comércio e serviços centrais disponíveis.
A nível do primeiro piso e pela entrada principal, com um jardim frontal, ao entrar deparamos com uma sala de estar/jantar com áreas generosas e recuperador de calor, aquecimento central e em conceito de open-space para a cozinha equipada e acabamentos modernos com bancadas de granito e balcão refeições rápidas ou apoio.
Com acesso ao terraço nas traseiras com churrasqueira e zona de lazer, apresenta ainda uma casa de banho de serviço, além de uma despensa de apoio a cozinha. Instalação de aquecimento central, com janelas oscilo-batentes de vidro duplo e com corte térmico/acústico, estores elétricos, aspiração central e sistema de VMC, são outras das principais características desta excelente moradia.
Ao subir as escadas de acesso ao 2º andar, apresenta um pequeno hall de entrada com enorme armário embutido, e dois amplos quartos ambos suite com wc equipado com cabine de duche, armários embutidos, aquecimento e varanda privada.
Ao subir mais um piso, temos um ’master bredroom’ com roupeiro embutido e de áreas generosas, com uma casa de banho completa com banheira de hidromassagem.
No rés do chão encontramos a garagem com portão automático, e zona da lavandaria, a enorme garagem para várias viaturas e espaço para arrumos.
Ao sair pela porta de acesso, ou portão automático tem o espaço exterior com um espaço de quintal para cada morador e área generosa com pavimento para circular e ter acesso à saída da moradia e a área envolvente com Rio e Jardim Municipal.
Se procura uma moradia apenas a alguns minutos da cidade de Soure, esta moradia é para si! Marque já a sua visita!
Localizada em Soure, a usufruir de uma vista desafogada para o campo, Rio e cidade de Soure, com a segurança e bem-estar único do meio rural, assim como estando a poucos minutos do centro da cidade para todas as acessibilidades, comércio e serviços centrais disponíveis.
A nível do primeiro piso e pela entrada principal, com um jardim frontal, ao entrar deparamos com uma sala de estar/jantar com áreas generosas e recuperador de calor, aquecimento central e em conceito de open-space para a cozinha equipada e acabamentos modernos com bancadas de granito e balcão refeições rápidas ou apoio.
Com acesso ao terraço nas traseiras com churrasqueira e zona de lazer, apresenta ainda uma casa de banho de serviço, além de uma despensa de apoio a cozinha. Instalação de aquecimento central, com janelas oscilo-batentes de vidro duplo e com corte térmico/acústico, estores elétricos, aspiração central e sistema de VMC, são outras das principais características desta excelente moradia.
Ao subir as escadas de acesso ao 2º andar, apresenta um pequeno hall de entrada com enorme armário embutido, e dois amplos quartos ambos suite com wc equipado com cabine de duche, armários embutidos, aquecimento e varanda privada.
Ao subir mais um piso, temos um ’master bredroom’ com roupeiro embutido e de áreas generosas, com uma casa de banho completa com banheira de hidromassagem.
No rés do chão encontramos a garagem com portão automático, e zona da lavandaria, a enorme garagem para várias viaturas e espaço para arrumos.
Ao sair pela porta de acesso, ou portão automático tem o espaço exterior com um espaço de quintal para cada morador e área generosa com pavimento para circular e ter acesso à saída da moradia e a área envolvente com Rio e Jardim Municipal.
Se procura uma moradia apenas a alguns minutos da cidade de Soure, esta moradia é para si! Marque já a sua visita!
Contact
House 2 Bedrooms
Mira, Distrito de Coimbra
New · 112m²
buy
270.000 €
Identificação do imóvel: ZMPT566935
Bonita moradia T2 térrea em Mira, para quem privilegia viver fora do centro urbano num local tranquilo mas próximo do acesso à autoestrada A17 e a poucos minutos da Praia de Mira.
Inserida num lote de terreno de 400m2, esta moradia, de construção recente ( Janeiro 2024), tem 162m2 de área de construção, oferece a funcionalidade de uma configuração T2 numa solução térrea, aliada a um terraço e um bonito jardim minimalista.
Composta por :
2 quartos ( um deles em suite ), sala e cozinha totalmente equipada em open-space, todas as divisões com saída para o exterior, ar condicionado, estores elétricos, caixilharia em PVC e bomba de calor para aquecimento de águas sanitárias.
A garagem é fechada com portão automático e nela está instalada uma tomada para carregamento de veículos elétricos.
Na cobertura da moradia estão instalados 5 painéis fotovoltaicos com uma potência total de 3750W para produção autónoma de energia elétrica.
Distâncias:
- 7km do mar
- 1.6km do nó acesso à A17
- 22 minutos de Aveiro
- 1 hora do Porto
Consigo sempre na procura de casa
3 razões para comprar com a Zome:
+ Acompanhamento
Com uma preparação e experiência única no mercado imobiliário, os consultores Zome põem toda a sua dedicação em dar-lhe o melhor acompanhamento, orientando-o com a máxima confiança, na direção certa das suas necessidades e ambições.
Daqui para a frente, vamos criar uma relação próxima e escutar com atenção as suas expectativas, porque a nossa prioridade é a sua felicidade! Porque é importante que sinta que está acompanhado, e que estamos consigo sempre.
+ Simples
Os consultores Zome têm uma formação única no mercado, ancorada na partilha de experiência prática entre profissionais e fortalecida pelo conhecimento de neurociência aplicada que lhes permite simplificar e tornar mais eficaz a sua experiência imobiliária.
Deixe para trás os pesadelos burocráticos porque na Zome encontra o apoio total de uma equipa experiente e multidisciplinar que lhe dá suporte prático em todos os aspetos fundamentais, para que a sua experiência imobiliária supere as expectativas.
+ Feliz
Liberte-se de preocupações e ganhe o tempo de qualidade que necessita para se dedicar ao que lhe faz mais feliz.
Agimos diariamente para trazer mais valor à sua vida com o aconselhamento fiável de que precisa para, juntos, conseguirmos atingir os melhores resultados.
Com a Zome nunca vai estar perdido ou desacompanhado e encontrará algo que não tem preço: a sua máxima tranquilidade!
É assim que se vai sentir ao longo de toda a experiência: Tranquilo, seguro, confortável e... FELIZ!
Notas:
Caso seja um consultor imobiliário , este imóvel está disponível para partilha de negócio . Não hesite em apresentar aos seus clientes compradores e fale connosco para agendar a sua visita.
Para maior facilidade na identificação deste imóvel, por favor, refira o respetivo ID ZMPT ou o respetivo agente que lhe tenha enviado a sugestão.
Bonita moradia T2 térrea em Mira, para quem privilegia viver fora do centro urbano num local tranquilo mas próximo do acesso à autoestrada A17 e a poucos minutos da Praia de Mira.
Inserida num lote de terreno de 400m2, esta moradia, de construção recente ( Janeiro 2024), tem 162m2 de área de construção, oferece a funcionalidade de uma configuração T2 numa solução térrea, aliada a um terraço e um bonito jardim minimalista.
Composta por :
2 quartos ( um deles em suite ), sala e cozinha totalmente equipada em open-space, todas as divisões com saída para o exterior, ar condicionado, estores elétricos, caixilharia em PVC e bomba de calor para aquecimento de águas sanitárias.
A garagem é fechada com portão automático e nela está instalada uma tomada para carregamento de veículos elétricos.
Na cobertura da moradia estão instalados 5 painéis fotovoltaicos com uma potência total de 3750W para produção autónoma de energia elétrica.
Distâncias:
- 7km do mar
- 1.6km do nó acesso à A17
- 22 minutos de Aveiro
- 1 hora do Porto
Consigo sempre na procura de casa
3 razões para comprar com a Zome:
+ Acompanhamento
Com uma preparação e experiência única no mercado imobiliário, os consultores Zome põem toda a sua dedicação em dar-lhe o melhor acompanhamento, orientando-o com a máxima confiança, na direção certa das suas necessidades e ambições.
Daqui para a frente, vamos criar uma relação próxima e escutar com atenção as suas expectativas, porque a nossa prioridade é a sua felicidade! Porque é importante que sinta que está acompanhado, e que estamos consigo sempre.
+ Simples
Os consultores Zome têm uma formação única no mercado, ancorada na partilha de experiência prática entre profissionais e fortalecida pelo conhecimento de neurociência aplicada que lhes permite simplificar e tornar mais eficaz a sua experiência imobiliária.
Deixe para trás os pesadelos burocráticos porque na Zome encontra o apoio total de uma equipa experiente e multidisciplinar que lhe dá suporte prático em todos os aspetos fundamentais, para que a sua experiência imobiliária supere as expectativas.
+ Feliz
Liberte-se de preocupações e ganhe o tempo de qualidade que necessita para se dedicar ao que lhe faz mais feliz.
Agimos diariamente para trazer mais valor à sua vida com o aconselhamento fiável de que precisa para, juntos, conseguirmos atingir os melhores resultados.
Com a Zome nunca vai estar perdido ou desacompanhado e encontrará algo que não tem preço: a sua máxima tranquilidade!
É assim que se vai sentir ao longo de toda a experiência: Tranquilo, seguro, confortável e... FELIZ!
Notas:
Caso seja um consultor imobiliário , este imóvel está disponível para partilha de negócio . Não hesite em apresentar aos seus clientes compradores e fale connosco para agendar a sua visita.
Para maior facilidade na identificação deste imóvel, por favor, refira o respetivo ID ZMPT ou o respetivo agente que lhe tenha enviado a sugestão.
Contact
House
Casal Novo do Rio, Montemor-O-Velho e Gatões, Distrito de Coimbra
New · 206m²
With Garage
buy
289.000 €
T3+1 semi-detached house, in the finishing phase, in Montemor-o-Velho. The house consists of basement, ground floor, first floor and attic. In the basement you will find the garage with 49 square meters, a laundry room and storage. On the ground floor there is a kitchen, a living room and a service bathroom. On the first floor you will find the three bedrooms with good areas, one of them being a suite with a bathroom with shower. Still on the first floor there is another bathroom with a bathtub that serves the other two bedrooms. The suite also has a closet. In the attic there is a terrace with almost fifteen square meters, a bathroom with shower and another room that can be transformed into an office or simply a playroom for children. Next to the property you will find several services, such as schools, pastry / bakery among others. The house has the following finishes: a) Sanitary ware (suspended) and Roca faucets, with hydromassage bathtub in the general bathroom, and hydromassage column in the W.C. of the suite; b) White lacquered portaros; c) Floating in the rooms; d) Love mosaics - on the floors: living room, kitchen, bathrooms, halls, stairs, corridors; and on the walls of bathrooms with showers; e) kitchen with black granite countertops (attached image), with Bosch appliances (hob, oven, fridge and dishwasher); and water heater; models to be identified by the seller; f) Lacquered aluminum with thermal break glass; g) Electric aluminum shutters; h) Sectional electric tilting gate; i) Barbecue grill; j) Pre-installations: central heating/heat pump, central vacuum, solar and fireplace mirrors; k) The exterior cladding of the front and rear elevations of the property were made with a capoto. Montemor-o-Velho is a Portuguese village in the Centro Litoral region of Portugal, whose traces date back to prehistory, namely the Neolithic period. There are documentary references to its castle from the 9th century, from which you can enjoy a beautiful view over the rice fields and the Mondego river and other cultivated lands. Advantages of buying a house with HOMELUSA: We handle credit approval for financing your property. We are tied credit intermediaries registered with Banco de Portugal under registration no. 0004816, with a binding contract with CGD, BPI, BancoCTT, Santander, UCI and Novo Banco. Credit intermediation is nothing more than the act of a certain entity handling a credit process for the consumer, helping him to collect all the necessary documentation and taking care of everything that is necessary. Be accompanied by a dedicated consultant, with training who cares about understanding your needs and desires Having a very close and effective follow-up, which allows you to gain quality time for your family, friends and hobbies Having a highly specialized procedural and legal department that simplifies and makes the process effective, avoiding constraints Having a finance department with the best financing proposals so you can choose the best solution Be monitored from beginning to end of the process so that you always feel safe Have the possibility of a real estate experience above your expectations.
Contact
House 4 Bedrooms
Miranda do Corvo, Distrito de Coimbra
New · 196m²
buy
295.000 €
New house, ready to move into, with 4 bedrooms, garage and patio in the centre of Miranda do Corvo.
House comprising ground floor and first floor, with two entrances from the street.
The main entrance leads to a hall, from where you have access to the whole house.
To the left is a bedroom with a window onto the patio and a full bathroom. Next, a large lounge with a wood-burning stove that is ventilated from the outside, making it very efficient to operate. This lounge is entirely glazed on the part that borders the courtyard of the house.
The natural light that enters through the large fixed glass patio and the adjoining doors creates a very pleasant atmosphere.
The kitchen is equipped with an electric hob and oven. From the kitchen, there is a direct exit to the patio and garage.
Also from the hall we go up a beautiful interior staircase to the first floor which consists of 3 beautiful bedrooms, two of which have a balcony, one of which overlooks the village and main street, and the other located under the gate of the house with beautiful views of the Lousã mountains. The third bedroom has a large window overlooking the mountains.
The bathroom is complete with a window and an excellent area.
It’s worth noting that all the bedrooms have oak wood floors, doors, fittings and wardrobes.
Between two of the bedrooms, on the first floor, there is a circulation area with a huge wardrobe, creating a very useful storage space.
Outside the house, on the patio, there is a storage room with all the connections for a washing machine and tumble dryer.
The garage is open to the front and has capacity for one car inside and two outside.
There is also a machine room where the central heating and water equipment is located, and there is also a pre-installation for a natural gas boiler.
This villa, despite having the electrical equipment, has the installation for natural gas, ready to be used.
The heating is done by underfloor heating that produces hot and cold, with a heat pump system. There is a second, independent system, also using a heat pump, for heating sanitary water.
The windows and doors are double-glazed with a high-quality profile, with thermal and acoustic treatment.
The exterior blinds throughout the house are electric.
The house, up to the first floor level, is built with a double wall and ventilated air box, and Wallmate insulation.
The entire first floor, up to the roof, is insulated with capoto.
Inside, all the ceramic floors are top quality.
The house was designed and built to be lived in by the owner.
Quality and comfort were the priority.
Miranda do Corvo is a town with excellent access, services and transport. It should be noted that it will soon have a metro bus link to the city of Coimbra.
It has an excellent educational and cultural offer.
It’s a flat town, easy to get around, with a variety of shops, a health centre and a hospital.
The motorway is just 12 minutes away.
Come and see it.
#ref: 113674
House comprising ground floor and first floor, with two entrances from the street.
The main entrance leads to a hall, from where you have access to the whole house.
To the left is a bedroom with a window onto the patio and a full bathroom. Next, a large lounge with a wood-burning stove that is ventilated from the outside, making it very efficient to operate. This lounge is entirely glazed on the part that borders the courtyard of the house.
The natural light that enters through the large fixed glass patio and the adjoining doors creates a very pleasant atmosphere.
The kitchen is equipped with an electric hob and oven. From the kitchen, there is a direct exit to the patio and garage.
Also from the hall we go up a beautiful interior staircase to the first floor which consists of 3 beautiful bedrooms, two of which have a balcony, one of which overlooks the village and main street, and the other located under the gate of the house with beautiful views of the Lousã mountains. The third bedroom has a large window overlooking the mountains.
The bathroom is complete with a window and an excellent area.
It’s worth noting that all the bedrooms have oak wood floors, doors, fittings and wardrobes.
Between two of the bedrooms, on the first floor, there is a circulation area with a huge wardrobe, creating a very useful storage space.
Outside the house, on the patio, there is a storage room with all the connections for a washing machine and tumble dryer.
The garage is open to the front and has capacity for one car inside and two outside.
There is also a machine room where the central heating and water equipment is located, and there is also a pre-installation for a natural gas boiler.
This villa, despite having the electrical equipment, has the installation for natural gas, ready to be used.
The heating is done by underfloor heating that produces hot and cold, with a heat pump system. There is a second, independent system, also using a heat pump, for heating sanitary water.
The windows and doors are double-glazed with a high-quality profile, with thermal and acoustic treatment.
The exterior blinds throughout the house are electric.
The house, up to the first floor level, is built with a double wall and ventilated air box, and Wallmate insulation.
The entire first floor, up to the roof, is insulated with capoto.
Inside, all the ceramic floors are top quality.
The house was designed and built to be lived in by the owner.
Quality and comfort were the priority.
Miranda do Corvo is a town with excellent access, services and transport. It should be noted that it will soon have a metro bus link to the city of Coimbra.
It has an excellent educational and cultural offer.
It’s a flat town, easy to get around, with a variety of shops, a health centre and a hospital.
The motorway is just 12 minutes away.
Come and see it.
#ref: 113674
Contact
House 4 Bedrooms
Santo Varão, Montemor-o-Velho, Distrito de Coimbra
New · 143m²
buy
295.000 €
Lux Properties presents this magnificent Exclusive!
In the heart of Formoselha, a new condominium of excellence has emerged! Composed of seven excellent villas, this project stands out for its unique design and finishes, carefully chosen to provide a contemporary and exclusive environment. All benefit from parking for two cars, the possibility of an individual swimming pool and fantastic sun exposure.
The houses, type T4, have a gross construction area of 217m2, with plots of land starting at 467m2 and have fence walls and a patio. They consist of two floors, which are distributed as follows:
On the ground floor we will have an open space that will include the entrance hall, the living and dining room and the kitchen. Also on this floor, there will be a bedroom, a bathroom and a technical/laundry area.
The first floor will consist of two bedrooms, each with built-in wardrobes and access to a balcony, a common bathroom and a suite with closet, private bathroom and balcony.
The condominium is located just 7 minutes by car from Montemor-o-Velho and 20 minutes from Figueira da Foz and Coimbra.
Come and discover this timeless development, where you will be able to have a sophisticated and relaxed lifestyle.
Get in touch with us, we have all the information for you!
In the heart of Formoselha, a new condominium of excellence has emerged! Composed of seven excellent villas, this project stands out for its unique design and finishes, carefully chosen to provide a contemporary and exclusive environment. All benefit from parking for two cars, the possibility of an individual swimming pool and fantastic sun exposure.
The houses, type T4, have a gross construction area of 217m2, with plots of land starting at 467m2 and have fence walls and a patio. They consist of two floors, which are distributed as follows:
On the ground floor we will have an open space that will include the entrance hall, the living and dining room and the kitchen. Also on this floor, there will be a bedroom, a bathroom and a technical/laundry area.
The first floor will consist of two bedrooms, each with built-in wardrobes and access to a balcony, a common bathroom and a suite with closet, private bathroom and balcony.
The condominium is located just 7 minutes by car from Montemor-o-Velho and 20 minutes from Figueira da Foz and Coimbra.
Come and discover this timeless development, where you will be able to have a sophisticated and relaxed lifestyle.
Get in touch with us, we have all the information for you!
Contact
House 4 Bedrooms
Santo Varão, Montemor-o-Velho, Distrito de Coimbra
New · 143m²
buy
310.000 €
Lux Properties presents this magnificent Exclusive!
In the heart of Formoselha, a new condominium of excellence has emerged! Composed of seven excellent villas, this project stands out for its unique design and finishes, carefully chosen to provide a contemporary and exclusive environment. All benefit from parking for two cars, the possibility of an individual swimming pool and fantastic sun exposure.
The houses, type T4, have a gross construction area of 217m2, with plots of land starting at 467m2 and have fence walls and a patio. They consist of two floors, which are distributed as follows:
On the ground floor we will have an open space that will include the entrance hall, the living and dining room and the kitchen. Also on this floor, there will be a bedroom, a bathroom and a technical/laundry area.
The first floor will consist of two bedrooms, each with built-in wardrobes and access to a balcony, a common bathroom and a suite with closet, private bathroom and balcony.
The condominium is located just 7 minutes by car from Montemor-o-Velho and 20 minutes from Figueira da Foz and Coimbra.
Come and discover this timeless development, where you will be able to have a sophisticated and relaxed lifestyle.
Get in touch with us, we have all the information for you!
In the heart of Formoselha, a new condominium of excellence has emerged! Composed of seven excellent villas, this project stands out for its unique design and finishes, carefully chosen to provide a contemporary and exclusive environment. All benefit from parking for two cars, the possibility of an individual swimming pool and fantastic sun exposure.
The houses, type T4, have a gross construction area of 217m2, with plots of land starting at 467m2 and have fence walls and a patio. They consist of two floors, which are distributed as follows:
On the ground floor we will have an open space that will include the entrance hall, the living and dining room and the kitchen. Also on this floor, there will be a bedroom, a bathroom and a technical/laundry area.
The first floor will consist of two bedrooms, each with built-in wardrobes and access to a balcony, a common bathroom and a suite with closet, private bathroom and balcony.
The condominium is located just 7 minutes by car from Montemor-o-Velho and 20 minutes from Figueira da Foz and Coimbra.
Come and discover this timeless development, where you will be able to have a sophisticated and relaxed lifestyle.
Get in touch with us, we have all the information for you!
Contact
Detached House 3 Bedrooms +3
Mira, Distrito de Coimbra
New · 177m²
With Garage
buy
315.000 €
Arquitetura Moderna, com acabamentos de Requinte.
Moradia isolada, em fase de acabamento, tipologia T3 área útil 170 m2, área total de terreno 450.m2.
Certificado energético A+ aquecimento central, bomba de calor, cozinha equipada com todos os eletrodomésticos sala e salão tipo open espace, um WC com banheira, três quartos com roupeiros embutidos, um deles suite com poliban, espaço coberto tipo alpendre para estacionamento, com jardim e quintal.
boa localização, bons acessos, comercio, farmácias, bancos, centro de saúde, etc... Mira Centro, a poucos Kms da Praia de Mira, Nacional 109 e A 17.
preço sob consulta.
Marque já a sua visita ao local
Reserve já a sua futura Casa de Sonho.
Financiamos os seus Projetos.
Visite a nossa página, Imoderna Imobiliária Unip. Lda. ao seu dispor.
(url)
AMI: 22267
Moradia isolada, em fase de acabamento, tipologia T3 área útil 170 m2, área total de terreno 450.m2.
Certificado energético A+ aquecimento central, bomba de calor, cozinha equipada com todos os eletrodomésticos sala e salão tipo open espace, um WC com banheira, três quartos com roupeiros embutidos, um deles suite com poliban, espaço coberto tipo alpendre para estacionamento, com jardim e quintal.
boa localização, bons acessos, comercio, farmácias, bancos, centro de saúde, etc... Mira Centro, a poucos Kms da Praia de Mira, Nacional 109 e A 17.
preço sob consulta.
Marque já a sua visita ao local
Reserve já a sua futura Casa de Sonho.
Financiamos os seus Projetos.
Visite a nossa página, Imoderna Imobiliária Unip. Lda. ao seu dispor.
(url)
AMI: 22267
Contact
House 3 Bedrooms
Vila da Lousã, Lousã e Vilarinho, Distrito de Coimbra
New · 136m²
With Garage
buy
320.000 €
Oportunidade para quem procura uma moradia nova, térrea e com garagem.
A moradia está implantada num terreno de 526m2, com jardim e logradouro coberto com churrasqueira, sendo este um excelente complemento para desfrutar do espaço exterior e partilhar momentos agradáveis com amigos e família.
Dois quartos e uma suite, todos com roupeiros embutidos e janelas de sacada, permitindo a entrada de luz natural.
A sala é espaçosa e muito luminosa, com recuperador de calor que é perfeito para as noites mais frias.
A cozinha com 32m2 é ideal para preparar as refeições em família e tem acesso a uma zona de lavandaria, para manter a casa organizada.
A garagem com 26m2 oferece espaço suficiente para um carro e ainda algum armazenamento extra.
Para além disto, a moradia possui aquecimento central em todas as divisões e painéis solares.
Situa-se numa zona calma e tranquila mas próxima de todos os serviços e comércio necessários para o seu dia-a-dia, ficando apenas a 4 minutos do centro da Lousã.
O seu sonho mora aqui!
A moradia está implantada num terreno de 526m2, com jardim e logradouro coberto com churrasqueira, sendo este um excelente complemento para desfrutar do espaço exterior e partilhar momentos agradáveis com amigos e família.
Dois quartos e uma suite, todos com roupeiros embutidos e janelas de sacada, permitindo a entrada de luz natural.
A sala é espaçosa e muito luminosa, com recuperador de calor que é perfeito para as noites mais frias.
A cozinha com 32m2 é ideal para preparar as refeições em família e tem acesso a uma zona de lavandaria, para manter a casa organizada.
A garagem com 26m2 oferece espaço suficiente para um carro e ainda algum armazenamento extra.
Para além disto, a moradia possui aquecimento central em todas as divisões e painéis solares.
Situa-se numa zona calma e tranquila mas próxima de todos os serviços e comércio necessários para o seu dia-a-dia, ficando apenas a 4 minutos do centro da Lousã.
O seu sonho mora aqui!
Contact
House 4 Bedrooms Duplex
Ega, Condeixa-a-Nova, Distrito de Coimbra
New · 213m²
With Garage
buy
370.000 €
Extraordinary house located on a plot of land measuring 383m2, on a mostly residential street organized by houses, very close to Condeixa-a-Nova!
Built from scratch, based on a structure where contemporary architecture and excellent design stand out, it is a truly unique option. Furthermore, its east-west solar orientation represents a perfect symbiosis with the topography and existing vegetation.
It consists of 2 floors and has a strong relationship with the outside, with open views, lots of natural light and a completely private terrace where you can enjoy good times outdoors!
The large interior spaces, integrated by different lines and elements, designed to suit each space, result in a diversity of environments, although united by lines, color and shapes that give coherence and harmony to this exclusive house.
On the ground floor we find the social area, consisting of an office/bedroom, a complete bathroom, the kitchen and the living room with access to the outside where we find a garden area.
On the 1st floor we have the entire private area of the house, where we find a master suite and two bedrooms, all with a closet and access to the balcony, and a guest bathroom.
At the back of the house we have a closed garage for two cars.
We also highlight:
- Heat recover;
- Suspended sanitary ware;
- Single-lever mixer taps (WC);
- Counter tops in ’Silstone’ or granite;
- Household appliances: Hob, Oven, Combination, Washing machine, Dishwasher, Microwave; Exhaust fan;
- Oak stairs to the floor;
- Installation of air-conditioning;
- Grill;
- Video intercom system;
- Electric blinds;
- Solar panels for water heating;
- Lacquered aluminum frames and thermal-cut double glass;
- Aluminum blinds with thermal and acoustic insulation.
Are you really going to miss this opportunity??
Built from scratch, based on a structure where contemporary architecture and excellent design stand out, it is a truly unique option. Furthermore, its east-west solar orientation represents a perfect symbiosis with the topography and existing vegetation.
It consists of 2 floors and has a strong relationship with the outside, with open views, lots of natural light and a completely private terrace where you can enjoy good times outdoors!
The large interior spaces, integrated by different lines and elements, designed to suit each space, result in a diversity of environments, although united by lines, color and shapes that give coherence and harmony to this exclusive house.
On the ground floor we find the social area, consisting of an office/bedroom, a complete bathroom, the kitchen and the living room with access to the outside where we find a garden area.
On the 1st floor we have the entire private area of the house, where we find a master suite and two bedrooms, all with a closet and access to the balcony, and a guest bathroom.
At the back of the house we have a closed garage for two cars.
We also highlight:
- Heat recover;
- Suspended sanitary ware;
- Single-lever mixer taps (WC);
- Counter tops in ’Silstone’ or granite;
- Household appliances: Hob, Oven, Combination, Washing machine, Dishwasher, Microwave; Exhaust fan;
- Oak stairs to the floor;
- Installation of air-conditioning;
- Grill;
- Video intercom system;
- Electric blinds;
- Solar panels for water heating;
- Lacquered aluminum frames and thermal-cut double glass;
- Aluminum blinds with thermal and acoustic insulation.
Are you really going to miss this opportunity??
Contact
Semi-Detached House 4 Bedrooms
Cantanhede e Pocariça, Distrito de Coimbra
New · 167m²
buy
375.000 €
House 4 Bedrooms - Cantanhede
4 bedroom semi-detached house for sale near the centre of Cantanhede in a quiet residential area.
The villa consists of two floors, a garage for two cars and laundry and also an outdoor space that can be used as a garden or backyard, or to build a swimming pool.
The ground floor consists of a good living/dining room (possibility of placing a stove), a full bathroom with shower, a bedroom with built-in wardrobe, a kitchen equipped with hob, oven, extractor fan and water heater and a dining area with direct access to the outside and also a storage room.
On the ground floor, it has 2 bedrooms with built-in wardrobes, a full bathroom and a suite with private bathroom.
All rooms have a balcony.
This villa has quality finishes, solar panels, double glazing, electric shutters, pre-installation of air conditioning in the bedrooms and living room.
Come and see the villa of your dreams! Do we schedule a visit?
We take care of the approval of the credit for financing your property. We are linked credit intermediaries registered with Banco de Portugal with registration number 0004816, with a binding contract with CGD, BPI, BancoCTT, Santander, UCI and Novo Banco.
Credit intermediation is nothing more than the act of a certain entity dealing with a credit process by the consumer, helping him to collect all the necessary documentation and dealing with everything that is necessary.
Cantanhede is located in the central region of Portugal, in the province of Beira Litoral. The economy is predominantly tertiary in the city, and primary in the other parishes of the municipality. The lowland vineyard landscape surrounds the city of Cantanhede. Cantanhede wine is internationally recognised for its characteristic flavour due to the unique growing conditions of the vineyard.
Advantages of buying a house with HOMELUSA:
Be accompanied by a dedicated, trained consultant who cares about understanding your needs and desires
Have a very close and effective follow-up, which allows you to gain quality time for your family, friends and hobbies
Have a highly specialised procedural and legal department that simplifies and makes the process effective, avoiding embarrassment
Have a finance department with the best financing proposals so that you can choose the best solution
Have follow-up from the beginning to the end of the process so that you always feel safe
Have the possibility of a real estate experience above your expectations
4 bedroom semi-detached house for sale near the centre of Cantanhede in a quiet residential area.
The villa consists of two floors, a garage for two cars and laundry and also an outdoor space that can be used as a garden or backyard, or to build a swimming pool.
The ground floor consists of a good living/dining room (possibility of placing a stove), a full bathroom with shower, a bedroom with built-in wardrobe, a kitchen equipped with hob, oven, extractor fan and water heater and a dining area with direct access to the outside and also a storage room.
On the ground floor, it has 2 bedrooms with built-in wardrobes, a full bathroom and a suite with private bathroom.
All rooms have a balcony.
This villa has quality finishes, solar panels, double glazing, electric shutters, pre-installation of air conditioning in the bedrooms and living room.
Come and see the villa of your dreams! Do we schedule a visit?
We take care of the approval of the credit for financing your property. We are linked credit intermediaries registered with Banco de Portugal with registration number 0004816, with a binding contract with CGD, BPI, BancoCTT, Santander, UCI and Novo Banco.
Credit intermediation is nothing more than the act of a certain entity dealing with a credit process by the consumer, helping him to collect all the necessary documentation and dealing with everything that is necessary.
Cantanhede is located in the central region of Portugal, in the province of Beira Litoral. The economy is predominantly tertiary in the city, and primary in the other parishes of the municipality. The lowland vineyard landscape surrounds the city of Cantanhede. Cantanhede wine is internationally recognised for its characteristic flavour due to the unique growing conditions of the vineyard.
Advantages of buying a house with HOMELUSA:
Be accompanied by a dedicated, trained consultant who cares about understanding your needs and desires
Have a very close and effective follow-up, which allows you to gain quality time for your family, friends and hobbies
Have a highly specialised procedural and legal department that simplifies and makes the process effective, avoiding embarrassment
Have a finance department with the best financing proposals so that you can choose the best solution
Have follow-up from the beginning to the end of the process so that you always feel safe
Have the possibility of a real estate experience above your expectations
Contact
Detached House 4 Bedrooms
Condeixa-a-Velha e Condeixa-a-Nova, Distrito de Coimbra
New · 210m²
With Garage
buy
390.000 €
CR1909N - Moradia M4 de arq. moderna, com 274 m2 de ABC, localizada em Urbanização com excelentes acessos ao IC2. Divisões com áreas grandes, 3 suites no 1.º andar, todas com closet e varanda.
Cozinha totalmente equipada com eletrodomésticos Bosch, pavimentos vinílico de carvalho, aros e portas em carvalho natural, ar condicionado e bomba de calor.
A construção já iniciou, pode personalizar os acabamentos ao seu gosto. CE [A] Previsão da conclusão, durante o último trimestre de 2024.
O presente anúncio tem carácter informativo e não dispensa a visita ao imóvel nem a consulta dos respetivos documentos identificativos.
Cozinha totalmente equipada com eletrodomésticos Bosch, pavimentos vinílico de carvalho, aros e portas em carvalho natural, ar condicionado e bomba de calor.
A construção já iniciou, pode personalizar os acabamentos ao seu gosto. CE [A] Previsão da conclusão, durante o último trimestre de 2024.
O presente anúncio tem carácter informativo e não dispensa a visita ao imóvel nem a consulta dos respetivos documentos identificativos.
Contact
Moradia T4 em Condeixa
House 4 Bedrooms
Condeixa, Condeixa-a-Velha e Condeixa-a-Nova, Distrito de Coimbra
New · 208m²
With Garage
buy
395.000 €
Moradia T4 em Condeixa.
Moradia com uma arquitetura contemporânea em urbanização
Possui sala ampla com cozinha em open space, quatro quartos, um deles com casa de banho privativa e duas casas de banho completas.
Venha conhecer esta maravilhosa solução.
Contacte-nos.
Moradia com uma arquitetura contemporânea em urbanização
Possui sala ampla com cozinha em open space, quatro quartos, um deles com casa de banho privativa e duas casas de banho completas.
Venha conhecer esta maravilhosa solução.
Contacte-nos.
Contact
Semi-Detached House 4 Bedrooms
Urbanização Quinta do Barroso, Condeixa-a-Velha e Condeixa-a-Nova, Distrito de Coimbra
New · 200m²
buy
395.000 €
CR1868N - Moradia M4 em inicio de construção. Divisões com excelentes áreas, muita luz natural, ótima exposição solar. Sala e cozinha confinante com terraço/jardim. Cozinha totalmente equipada, Bomba de calor, ar condicionado e painéis fotovoltaicos.
Acabamentos de qualidade à escolha do cliente. Excelente oportunidade! Previsão de conclusão para dezembro de 2025. CE [A]
O presente anúncio tem carácter informativo e não dispensa a visita ao imóvel nem a consulta dos respetivos documentos identificativos.
Acabamentos de qualidade à escolha do cliente. Excelente oportunidade! Previsão de conclusão para dezembro de 2025. CE [A]
O presente anúncio tem carácter informativo e não dispensa a visita ao imóvel nem a consulta dos respetivos documentos identificativos.
Contact
Semi-Detached House 4 Bedrooms
Condeixa-a-Velha e Condeixa-a-Nova, Distrito de Coimbra
New · 200m²
buy
395.000 €
CR(1)1868N - Moradia M4 em inicio de construção. Divisões com excelentes áreas, muita luz natural, ótima exposição solar. Sala e cozinha confinante com terraço/jardim. Cozinha totalmente equipada, Bomba de calor, ar condicionado e painéis fotovoltaicos.
Acabamentos de qualidade à escolha do cliente. Excelente oportunidade! Previsão de conclusão para dezembro de 2025. CE [A]
O presente anúncio tem carácter informativo e não dispensa a visita ao imóvel nem a consulta dos respetivos documentos identificativos.
Acabamentos de qualidade à escolha do cliente. Excelente oportunidade! Previsão de conclusão para dezembro de 2025. CE [A]
O presente anúncio tem carácter informativo e não dispensa a visita ao imóvel nem a consulta dos respetivos documentos identificativos.
Contact
House 4 Bedrooms
Urbanização Quinta do Barroso, Condeixa-a-Velha e Condeixa-a-Nova, Distrito de Coimbra
New · 170m²
buy
395.000 €
House T4 in Condeixa, situated in a very quiet urbanization.
House composed, on the ground floor, by entrance hall, living room and kitchen with access to a leisure area outside where you can make a swimming pool, bathroom, a bedroom and stairs access to the upper floor.
At the level of the 1st floor - distribution hall, three bedrooms and two of them with balcony, one of them en suite, shared bathroom for the two bedrooms.
This property is about 15 minutes from the city of Coimbra and thirty minutes from Figueira da Foz.
In the vicinity of it has at your disposal all the necessary services, such as: schools, day care centers, pharmacy, gym, take away restaurant, laundry, hairdresser, bakeries and pastry shops, dentist, veterinary clinic, supermarkets, playground with green spaces among others.
House of modern architecture with superior quality finishes.
DON’T MISS THIS OPPORTUNITY
This notice is purely informative and does not exempt the visit to the property or the consultation of the respective identification documents.
For more information do not hesitate to contact us!
House composed, on the ground floor, by entrance hall, living room and kitchen with access to a leisure area outside where you can make a swimming pool, bathroom, a bedroom and stairs access to the upper floor.
At the level of the 1st floor - distribution hall, three bedrooms and two of them with balcony, one of them en suite, shared bathroom for the two bedrooms.
This property is about 15 minutes from the city of Coimbra and thirty minutes from Figueira da Foz.
In the vicinity of it has at your disposal all the necessary services, such as: schools, day care centers, pharmacy, gym, take away restaurant, laundry, hairdresser, bakeries and pastry shops, dentist, veterinary clinic, supermarkets, playground with green spaces among others.
House of modern architecture with superior quality finishes.
DON’T MISS THIS OPPORTUNITY
This notice is purely informative and does not exempt the visit to the property or the consultation of the respective identification documents.
For more information do not hesitate to contact us!
Contact
Semi-Detached House 4 Bedrooms
Sebal e Belide, Condeixa-a-Nova, Distrito de Coimbra
New · 208m²
buy
395.000 €
Come and enjoy this New T4 House, in a place where the entire surrounding area exudes a privileged aura.
With quality finishes, a modern style and abundant light, this T4 type house has a fantastic outdoor area, making it ideal for those looking to live a quality life, surrounded by green spaces.
On floor 0, we have an entrance hall that allows access to the entire social area, consisting of a living room and kitchen in an open space concept, ideal for spending quality time with family and friends. The floor also has a bedroom and a full bathroom.
Going up to the top floor we have the private area, where we find three bedrooms, one of them en suite, and a bathroom.
General characteristics of the House:
- Air conditioning ;
- Equipped kitchen;
- Double-glazed frames and thermal cut with swing stop;
- Water-repellent flooring with thermal and acoustic insulation;
- Guard glass balconies;
- Photovoltaic panels with heat pump and water heater;
- Forced Ventilation System (VMC)
- Quality finishes;
- Lacquered in light tones;
- Sun exposure: East - West;
- Builder’s Warranty.
Come and discover this project and buy the house of your dreams.
Contact us!
With quality finishes, a modern style and abundant light, this T4 type house has a fantastic outdoor area, making it ideal for those looking to live a quality life, surrounded by green spaces.
On floor 0, we have an entrance hall that allows access to the entire social area, consisting of a living room and kitchen in an open space concept, ideal for spending quality time with family and friends. The floor also has a bedroom and a full bathroom.
Going up to the top floor we have the private area, where we find three bedrooms, one of them en suite, and a bathroom.
General characteristics of the House:
- Air conditioning ;
- Equipped kitchen;
- Double-glazed frames and thermal cut with swing stop;
- Water-repellent flooring with thermal and acoustic insulation;
- Guard glass balconies;
- Photovoltaic panels with heat pump and water heater;
- Forced Ventilation System (VMC)
- Quality finishes;
- Lacquered in light tones;
- Sun exposure: East - West;
- Builder’s Warranty.
Come and discover this project and buy the house of your dreams.
Contact us!
Contact
House 3 Bedrooms
Buarcos e São Julião, Figueira da Foz, Distrito de Coimbra
New · 160m²
buy
399.000 €
Excelente Moradia T3 Nova, com uma arquitetura moderna!
Acabamentos de Alta Qualidade;
Espaçosa e com imensa luz natural;
Caixilharias de corte térmico com sistema de oscilo-batente e vidros duplos;
Estores elétricos e com isolamento;
Painéis solares;
Pré instalação de aspiração central;
Pré instalação de ar condicionado;
Esta Moradia está muito bem dividida, por dentro e por fora, e é constituída por:
Cozinha com imensa arrumação e equipada com placa e forno elétrico, exaustor de chaminé, frigorífico combinado, micro-ondas embutido, máquina de lavar roupa e louça e caldeira de aquecimento central;
Terraço privativo com anexo, telheiro e churrasqueira;
Lavandaria;
Garagem;
Sala Espaçosa;
Três quartos muito espaçosos, com grandes roupeiros embutidos;
Wcs com base de duche e louças suspensas;
Localizada no Bairro Novo, junto ao Casino à praia, e mercado.
Um investimento perfeito.
Acabamentos de Alta Qualidade;
Espaçosa e com imensa luz natural;
Caixilharias de corte térmico com sistema de oscilo-batente e vidros duplos;
Estores elétricos e com isolamento;
Painéis solares;
Pré instalação de aspiração central;
Pré instalação de ar condicionado;
Esta Moradia está muito bem dividida, por dentro e por fora, e é constituída por:
Cozinha com imensa arrumação e equipada com placa e forno elétrico, exaustor de chaminé, frigorífico combinado, micro-ondas embutido, máquina de lavar roupa e louça e caldeira de aquecimento central;
Terraço privativo com anexo, telheiro e churrasqueira;
Lavandaria;
Garagem;
Sala Espaçosa;
Três quartos muito espaçosos, com grandes roupeiros embutidos;
Wcs com base de duche e louças suspensas;
Localizada no Bairro Novo, junto ao Casino à praia, e mercado.
Um investimento perfeito.
Contact
House 4 Bedrooms
Copeira, Santa Clara e Castelo Viegas, Coimbra, Distrito de Coimbra
New · 163m²
buy
399.900 €
House under construction, with modern architecture, where natural light was privileged through its large windows and glazed facades. It uses the latest finishes and construction methods.
It is sold as-is.
There is a budget for the completion of the works, but its award is optional.
Location
Inserted in one of the most iconic slopes of Coimbra, this villa is a mere 3KM from Quinta da Várzea.
Its location allows you to enjoy one of the best views that Coimbra has to offer, but with the necessary tranquility to rest.
Property with the following characteristics:
Garage
- Garage for 2 cars parked parallel with interior access;
- Laundry treatment area;
- Service bathroom with toilet and washbasin;
Ground floor
- Large entrance hall with wardrobe, natural light and access to the upper floor;
- Huge open space that harmoniously integrates the kitchen, dining room and living room. The highlight goes to the window that impresses with the size of the span and total privacy;
- Extremely functional L-shaped kitchen, with pre-installation of island;
- Bedroom with wardrobe, with huge window, east sun exposure and views of the city;
- Full bathroom with access for people with reduced mobility;
1st floor
- Suite room of 24m2, with private terrace of 26m2 with stunning views over the city of Coimbra, east sun exposure, walk-in closet and bathroom with natural light through window and skylight;
- 2 bedrooms with wardrobes and access to a covered balcony;
- Bathroom to support only 2 bedrooms, complete and with natural light;
- Distribution hall with plenty of natural light, coming from the skylight that accompanies the entire staircase;
Extra Features:
- Pivoting entrance door;
- All doors of the villa are up to the ceiling;
- Pre-installation of air conditioning throughout the house;
- The entire villa has indirect lighting through gutters / light moldings;
- In the living room there is a bioethanol fireplace, with 2 fronts, with optional remote control;
- It is located on a plot of more than 4000m2
Book your visit now. This is the opportunity you’ve been looking for!
It is sold as-is.
There is a budget for the completion of the works, but its award is optional.
Location
Inserted in one of the most iconic slopes of Coimbra, this villa is a mere 3KM from Quinta da Várzea.
Its location allows you to enjoy one of the best views that Coimbra has to offer, but with the necessary tranquility to rest.
Property with the following characteristics:
Garage
- Garage for 2 cars parked parallel with interior access;
- Laundry treatment area;
- Service bathroom with toilet and washbasin;
Ground floor
- Large entrance hall with wardrobe, natural light and access to the upper floor;
- Huge open space that harmoniously integrates the kitchen, dining room and living room. The highlight goes to the window that impresses with the size of the span and total privacy;
- Extremely functional L-shaped kitchen, with pre-installation of island;
- Bedroom with wardrobe, with huge window, east sun exposure and views of the city;
- Full bathroom with access for people with reduced mobility;
1st floor
- Suite room of 24m2, with private terrace of 26m2 with stunning views over the city of Coimbra, east sun exposure, walk-in closet and bathroom with natural light through window and skylight;
- 2 bedrooms with wardrobes and access to a covered balcony;
- Bathroom to support only 2 bedrooms, complete and with natural light;
- Distribution hall with plenty of natural light, coming from the skylight that accompanies the entire staircase;
Extra Features:
- Pivoting entrance door;
- All doors of the villa are up to the ceiling;
- Pre-installation of air conditioning throughout the house;
- The entire villa has indirect lighting through gutters / light moldings;
- In the living room there is a bioethanol fireplace, with 2 fronts, with optional remote control;
- It is located on a plot of more than 4000m2
Book your visit now. This is the opportunity you’ve been looking for!
Contact
Semi-Detached House 3 Bedrooms Duplex
São Martinho do Bispo e Ribeira de Frades, Coimbra, Distrito de Coimbra
New · 160m²
buy
415.000 €
New 3 bedroom villa of modern architecture in Alqueves in Santa Clara.
Living room, kitchen in open space with 28m2. Furnished and fully equipped kitchen with hob, oven, extractor fan, fridge, microwave and dishwasher from ’BOSCH’. Access to the balcony.
Bedroom of 14m2 with wardrobe.
Full bathroom with natural light and hanging crockery.
1st floor consisting of bedroom with 14m2, built-in wardrobe and access to a small balcony.
Suite of 17m2 with access to balcony, closet and bathroom with natural light.
Storage of 8m2.
Garage of 55m2 with laundry space.
Villa equipped with air conditioning, heat pump and solar panels.
Aluminium with double-glazed glass, tilt-and-turn and electric shutters.
* This advertisement is for informational purposes only and does not exempt you from visiting the property or consulting the respective identification documents.
Living room, kitchen in open space with 28m2. Furnished and fully equipped kitchen with hob, oven, extractor fan, fridge, microwave and dishwasher from ’BOSCH’. Access to the balcony.
Bedroom of 14m2 with wardrobe.
Full bathroom with natural light and hanging crockery.
1st floor consisting of bedroom with 14m2, built-in wardrobe and access to a small balcony.
Suite of 17m2 with access to balcony, closet and bathroom with natural light.
Storage of 8m2.
Garage of 55m2 with laundry space.
Villa equipped with air conditioning, heat pump and solar panels.
Aluminium with double-glazed glass, tilt-and-turn and electric shutters.
* This advertisement is for informational purposes only and does not exempt you from visiting the property or consulting the respective identification documents.
Contact
House with garage, oven, 5000 m2 of land with well
Detached House 3 Bedrooms
Cadima, Cantanhede, Distrito de Coimbra
New · 350m²
With Garage
buy
420.000 €
Single storey house with garage, swimming pool, large patio and garden
Composition:
Large living room with 50 m2. Lots of light.
Equipped openspice kitchen.
3 bedrooms all with large fitted wardrobes
1 is suite with walk-in closet
All rooms have balcony doors to the garden
1 pantry.
1 garage with 60 m2, automatic gates.
Barbecue on the terrace and wood oven.
Flat land with 5,000 m2 and drinking water borehole.
Multiple attachments.
Very well kept little forest
Patio with swimming pool.
Of particular note is the proximity to Cantanhede, Tocha beach, Mira beach.
Excellent sun exposure.
The generous areas of the house with particular emphasis on the social areas.
Property with very interesting features.
Very quiet location.
Book your visit.
Composition:
Large living room with 50 m2. Lots of light.
Equipped openspice kitchen.
3 bedrooms all with large fitted wardrobes
1 is suite with walk-in closet
All rooms have balcony doors to the garden
1 pantry.
1 garage with 60 m2, automatic gates.
Barbecue on the terrace and wood oven.
Flat land with 5,000 m2 and drinking water borehole.
Multiple attachments.
Very well kept little forest
Patio with swimming pool.
Of particular note is the proximity to Cantanhede, Tocha beach, Mira beach.
Excellent sun exposure.
The generous areas of the house with particular emphasis on the social areas.
Property with very interesting features.
Very quiet location.
Book your visit.
Contact
House with garage, oven, 5000 m2 of land with well
Detached House 3 Bedrooms
Olhos da Fervença, Cadima, Cantanhede, Distrito de Coimbra
New · 350m²
With Garage
buy
420.000 €
Single storey house with garage, swimming pool, large patio and garden
Composition:
Large living room with 50 m2. Lots of light.
Equipped openspice kitchen.
3 bedrooms all with large fitted wardrobes
1 is suite with walk-in closet
All rooms have balcony doors to the garden
1 pantry.
1 garage with 60 m2, automatic gates.
Barbecue on the terrace and wood oven.
Flat land with 5,000 m2 and drinking water borehole.
Multiple attachments.
Very well kept little forest
Patio with swimming pool.
Of particular note is the proximity to Cantanhede, Tocha beach, Mira beach.
Excellent sun exposure.
The generous areas of the house with particular emphasis on the social areas.
Property with very interesting features.
Very quiet location.
Book your visit.
Composition:
Large living room with 50 m2. Lots of light.
Equipped openspice kitchen.
3 bedrooms all with large fitted wardrobes
1 is suite with walk-in closet
All rooms have balcony doors to the garden
1 pantry.
1 garage with 60 m2, automatic gates.
Barbecue on the terrace and wood oven.
Flat land with 5,000 m2 and drinking water borehole.
Multiple attachments.
Very well kept little forest
Patio with swimming pool.
Of particular note is the proximity to Cantanhede, Tocha beach, Mira beach.
Excellent sun exposure.
The generous areas of the house with particular emphasis on the social areas.
Property with very interesting features.
Very quiet location.
Book your visit.
Contact
Semi-Detached House 4 Bedrooms
Cruz dos Moroucos, Santa Clara e Castelo Viegas, Coimbra, Distrito de Coimbra
New · 245m²
With Garage
buy
430.000 €
CR1984N - Moradia M4 geminada de Arqtª Moderna, a iniciar construção, implantada num terreno com cerca de 680 m2 e com área bruta de construção de 270 m2 distribuída por 3 pisos, cave, r/ch e 1º andar. Excelente exposição solar, nascente/norte/poente.
Visite o local e conheça a memória descritiva de acabamentos.
A conclusão da moradia está prevista acontecer 14 meses após o inicio da construção. CE: A
O presente anúncio tem carácter informativo e não dispensa a visita ao imóvel nem a consulta dos respetivos documentos identificativos.
Visite o local e conheça a memória descritiva de acabamentos.
A conclusão da moradia está prevista acontecer 14 meses após o inicio da construção. CE: A
O presente anúncio tem carácter informativo e não dispensa a visita ao imóvel nem a consulta dos respetivos documentos identificativos.
Contact
Moradia Isolada T4 NOVA l. Freguesia de São Martinho e Ribeira de Frades
House 4 Bedrooms Triplex
São Martinho do Bispo e Ribeira de Frades, Coimbra, Distrito de Coimbra
New · 300m²
With Garage
buy
450.000 €
Moradia Isolada T4 Nova situada na freguesia de São Martinho e Ribeira de Frades, composta por:
Cozinha com dispensa
Sala
4 quartos, 2 em Suite e 1 com closet
4 WC’S
Garagem para 2 carros
Cozinha com dispensa
Sala
4 quartos, 2 em Suite e 1 com closet
4 WC’S
Garagem para 2 carros
Contact
See more Houses New, in Distrito de Coimbra
Bedrooms
Zones
Can’t find the property you’re looking for?
