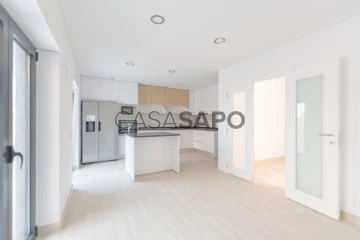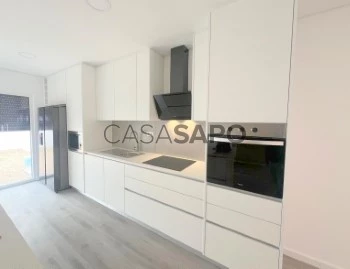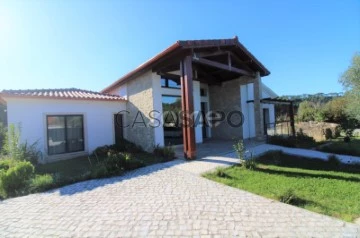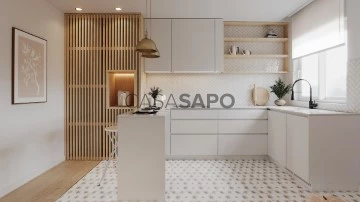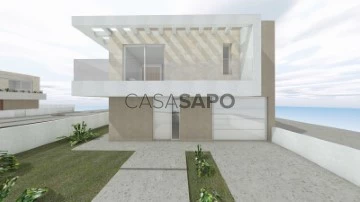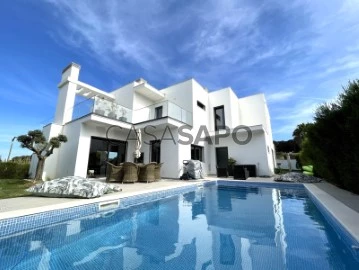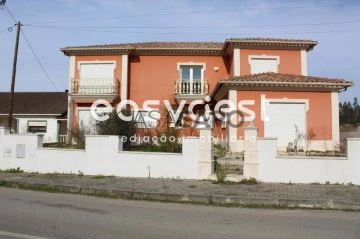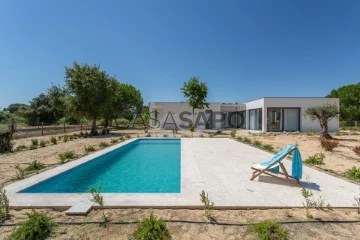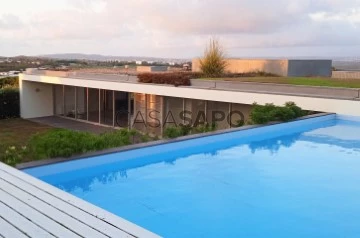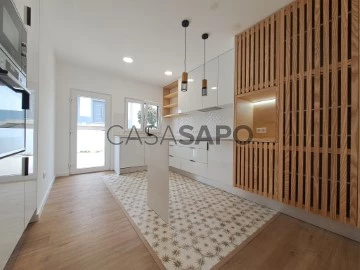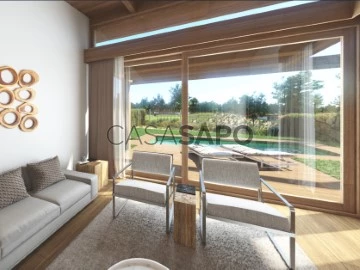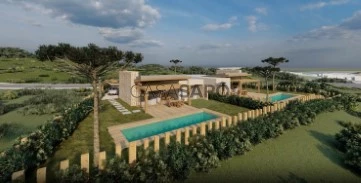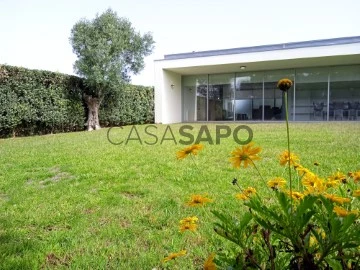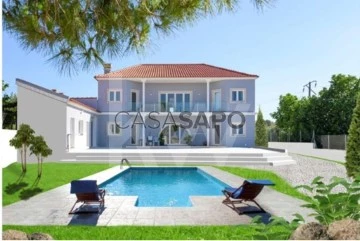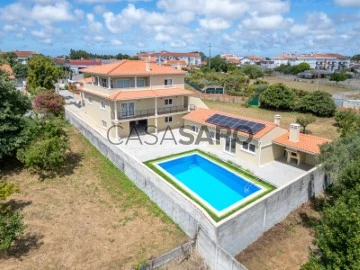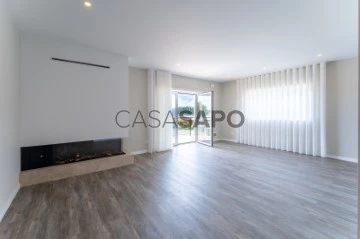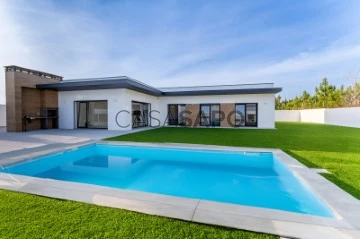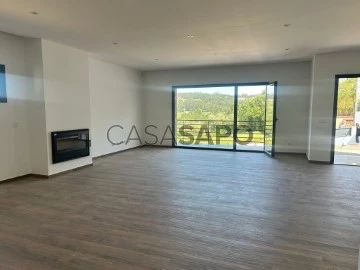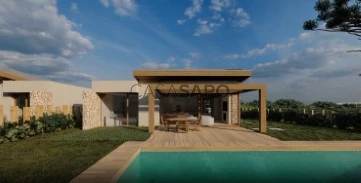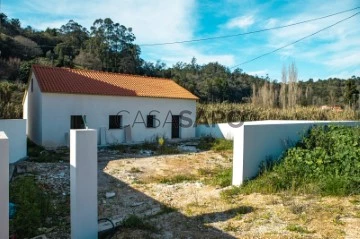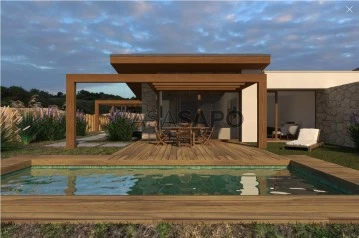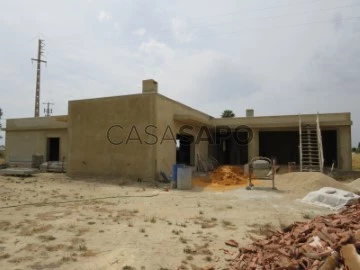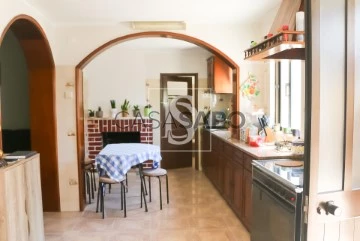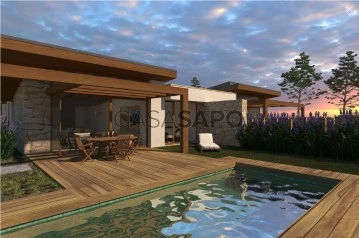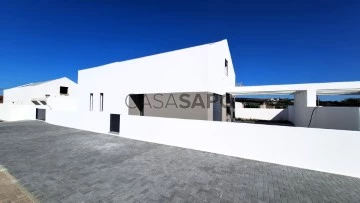Houses
Rooms
Price
More filters
576 Houses New, in Distrito de Leiria and Santarém
Order by
Relevance
House with good quality of construction in Samora Correia.
House 3 Bedrooms Duplex
Centro, Samora Correia, Benavente, Distrito de Santarém
New · 200m²
With Garage
buy
380.000 €
House with 3 bedrooms, built with excellent quality of finishes located in the central area of Samora Correia.
Located in a townhouse area, quiet and quiet area in the city center, with proximity to playgrounds, crèches, schools, cafes, restaurants and supermarkets.
2 minutes from the main access to Lisbon.
Divided into 2 floors, the villa is distributed as follows:
- Floor 0: Hall and 1 social toilet; living room (36.50m2) and kitchen (24m2), pantry; outdoor area with terrace (with shower, barbecue and access to the garage); garage and parking.
- Floor 1: Hall rooms, 1 toilet and one suite.
The kitchen is equipped with:
-Plate;
-Oven;
-Ventilator;
- American refrigerator;
-Microwave;
- Dishwasher;
- Washing Machine;
-Island;
-Pantry;
- Access to the patio with barbecue and shower base.
The villa also has the installation of:
- Solar Panels (AQS System and Power Generation);
- Central aspiration;
- Electric blinds;
-Air conditioner;
- Video intercom;
- Fireplace with fireplace in the living room;
- Gates with automatism;
- False ceilings with built-in light;
- Presence light on the stairs;
- Window frames with thermal cut and double glazing.
Property very well served by storage;
Outdoor area with barbecue, shower base and access to the garage.
Property reference: D319
Ask for more information and make an order for your visit! Contact us!
It feels good to get home
Habisale Real Estate with you on the market for 25 years!
We are credit intermediaries duly authorized by Banco de Portugal and manage its entire financing process always with the best solutions in the market.
We guarantee a pre- and post-deed follow-up.
Located in a townhouse area, quiet and quiet area in the city center, with proximity to playgrounds, crèches, schools, cafes, restaurants and supermarkets.
2 minutes from the main access to Lisbon.
Divided into 2 floors, the villa is distributed as follows:
- Floor 0: Hall and 1 social toilet; living room (36.50m2) and kitchen (24m2), pantry; outdoor area with terrace (with shower, barbecue and access to the garage); garage and parking.
- Floor 1: Hall rooms, 1 toilet and one suite.
The kitchen is equipped with:
-Plate;
-Oven;
-Ventilator;
- American refrigerator;
-Microwave;
- Dishwasher;
- Washing Machine;
-Island;
-Pantry;
- Access to the patio with barbecue and shower base.
The villa also has the installation of:
- Solar Panels (AQS System and Power Generation);
- Central aspiration;
- Electric blinds;
-Air conditioner;
- Video intercom;
- Fireplace with fireplace in the living room;
- Gates with automatism;
- False ceilings with built-in light;
- Presence light on the stairs;
- Window frames with thermal cut and double glazing.
Property very well served by storage;
Outdoor area with barbecue, shower base and access to the garage.
Property reference: D319
Ask for more information and make an order for your visit! Contact us!
It feels good to get home
Habisale Real Estate with you on the market for 25 years!
We are credit intermediaries duly authorized by Banco de Portugal and manage its entire financing process always with the best solutions in the market.
We guarantee a pre- and post-deed follow-up.
Contact
Moradia T3 em construção
House 3 Bedrooms
Samora Correia, Benavente, Distrito de Santarém
New
buy
325.000 €
Moradia T3 em construção
Moradia inserida numa urbanização tranquila, perto do comércio, transportes e escolas.
Moradia de 2 pisos, composta da seguinte forma.
Piso térreo:
Hall
Cozinha e Sala em formato Open space
Cozinha equipada com:
- Placa
- Forno
- Exaustor
- Esquentador
Despensa
WC de serviço
Logradouro
Garagem
1º Piso:
2 Quartos com roupeiros e varanda
Suite com:
Closet
Acesso a varanda
WC com base de duche
Informações adicionais:
- Portões com abertura automática
- Pré instalação de ar condicionado
- Estores elétricos
- Janelas com vidros duplos com corte térmico
- Possibilidade de escolha de acabamentos
Venha conhecer este encantador projeto e tenha a casa com que sempre sonhou!!!
Moradia inserida numa urbanização tranquila, perto do comércio, transportes e escolas.
Moradia de 2 pisos, composta da seguinte forma.
Piso térreo:
Hall
Cozinha e Sala em formato Open space
Cozinha equipada com:
- Placa
- Forno
- Exaustor
- Esquentador
Despensa
WC de serviço
Logradouro
Garagem
1º Piso:
2 Quartos com roupeiros e varanda
Suite com:
Closet
Acesso a varanda
WC com base de duche
Informações adicionais:
- Portões com abertura automática
- Pré instalação de ar condicionado
- Estores elétricos
- Janelas com vidros duplos com corte térmico
- Possibilidade de escolha de acabamentos
Venha conhecer este encantador projeto e tenha a casa com que sempre sonhou!!!
Contact
M5 c/ PISCINA | Arrabal
House 5 Bedrooms
Arrabal, Leiria, Distrito de Leiria
New · 290m²
buy
800.000 €
Identificação do imóvel: ZMPT547470
Moradia construída recentemente que combina um romantismo clássico com estrutura contemporânea.
Uma M5 com 4 suítes de 5 quartos, dividindo 3 no piso térreo que dá para primeiro andar do lado do jardim e piscina, e mais 2 no piso inferior (térreo do lado do jardim e piscina).
Apresenta mais 1 balneário e outra casa de banho.
Sala de estar e jantar que integram o piso superior combinando de forma harmoniosa e proporcional com o espaço da cozinha.
Kitchenette no piso inferior como zona social ou mesmo zona independente do piso superior. Ligação entre ambas efectuada através de escadas em madeira maciça.
Detalhes luxuosos na casa conferindo personalidade e identidade a cada um dos espaços. Chão radiante e aquecimento eléctrico por divisão também demonstram a qualidade desta moradia.
A apenas 10 minutos do centro da cidade de Leiria, 8 min. da saída para a A1 e a 10 de Fátima, situa-se numa zona calma, com vistas desafogadas e com fáceis acessos, apesar de isolada.
Consigo sempre na procura de casa
3 razões para comprar com a Zome:
+ Acompanhamento
Com uma preparação e experiência única no mercado imobiliário, os consultores Zome põem toda a sua dedicação em dar-lhe o melhor acompanhamento, orientando-o com a máxima confiança, na direção certa das suas necessidades e ambições.
Daqui para a frente, vamos criar uma relação próxima e escutar com atenção as suas expectativas, porque a nossa prioridade é a sua felicidade! Porque é importante que sinta que está acompanhado, e que estamos consigo sempre.
+ Simples
Os consultores Zome têm uma formação única no mercado, ancorada na partilha de experiência prática entre profissionais e fortalecida pelo conhecimento de neurociência aplicada que lhes permite simplificar e tornar mais eficaz a sua experiência imobiliária.
Deixe para trás os pesadelos burocráticos porque na Zome encontra o apoio total de uma equipa experiente e multidisciplinar que lhe dá suporte prático em todos os aspetos fundamentais, para que a sua experiência imobiliária supere as expectativas.
+ Feliz
Liberte-se de preocupações e ganhe o tempo de qualidade que necessita para se dedicar ao que lhe faz mais feliz.
Agimos diariamente para trazer mais valor à sua vida com o aconselhamento fiável de que precisa para, juntos, conseguirmos atingir os melhores resultados.
Com a Zome nunca vai estar perdido ou desacompanhado e encontrará algo que não tem preço: a sua máxima tranquilidade!
É assim que se vai sentir ao longo de toda a experiência: Tranquilo, seguro, confortável e... FELIZ!
Notas:
Caso seja um consultor imobiliário , este imóvel está disponível para partilha de negócio . Não hesite em apresentar aos seus clientes compradores e fale connosco para agendar a sua visita.
Para maior facilidade na identificação deste imóvel, por favor, refira o respetivo ID ZMPT ou o respetivo agente que lhe tenha enviado a sugestão.
Moradia construída recentemente que combina um romantismo clássico com estrutura contemporânea.
Uma M5 com 4 suítes de 5 quartos, dividindo 3 no piso térreo que dá para primeiro andar do lado do jardim e piscina, e mais 2 no piso inferior (térreo do lado do jardim e piscina).
Apresenta mais 1 balneário e outra casa de banho.
Sala de estar e jantar que integram o piso superior combinando de forma harmoniosa e proporcional com o espaço da cozinha.
Kitchenette no piso inferior como zona social ou mesmo zona independente do piso superior. Ligação entre ambas efectuada através de escadas em madeira maciça.
Detalhes luxuosos na casa conferindo personalidade e identidade a cada um dos espaços. Chão radiante e aquecimento eléctrico por divisão também demonstram a qualidade desta moradia.
A apenas 10 minutos do centro da cidade de Leiria, 8 min. da saída para a A1 e a 10 de Fátima, situa-se numa zona calma, com vistas desafogadas e com fáceis acessos, apesar de isolada.
Consigo sempre na procura de casa
3 razões para comprar com a Zome:
+ Acompanhamento
Com uma preparação e experiência única no mercado imobiliário, os consultores Zome põem toda a sua dedicação em dar-lhe o melhor acompanhamento, orientando-o com a máxima confiança, na direção certa das suas necessidades e ambições.
Daqui para a frente, vamos criar uma relação próxima e escutar com atenção as suas expectativas, porque a nossa prioridade é a sua felicidade! Porque é importante que sinta que está acompanhado, e que estamos consigo sempre.
+ Simples
Os consultores Zome têm uma formação única no mercado, ancorada na partilha de experiência prática entre profissionais e fortalecida pelo conhecimento de neurociência aplicada que lhes permite simplificar e tornar mais eficaz a sua experiência imobiliária.
Deixe para trás os pesadelos burocráticos porque na Zome encontra o apoio total de uma equipa experiente e multidisciplinar que lhe dá suporte prático em todos os aspetos fundamentais, para que a sua experiência imobiliária supere as expectativas.
+ Feliz
Liberte-se de preocupações e ganhe o tempo de qualidade que necessita para se dedicar ao que lhe faz mais feliz.
Agimos diariamente para trazer mais valor à sua vida com o aconselhamento fiável de que precisa para, juntos, conseguirmos atingir os melhores resultados.
Com a Zome nunca vai estar perdido ou desacompanhado e encontrará algo que não tem preço: a sua máxima tranquilidade!
É assim que se vai sentir ao longo de toda a experiência: Tranquilo, seguro, confortável e... FELIZ!
Notas:
Caso seja um consultor imobiliário , este imóvel está disponível para partilha de negócio . Não hesite em apresentar aos seus clientes compradores e fale connosco para agendar a sua visita.
Para maior facilidade na identificação deste imóvel, por favor, refira o respetivo ID ZMPT ou o respetivo agente que lhe tenha enviado a sugestão.
Contact
House 4 Bedrooms Duplex
Alto do Veríssimo, Atouguia da Baleia, Peniche, Distrito de Leiria
New · 173m²
View Sea
buy
380.000 €
4 bedroom villa located in a very quiet urbanisation, consists of two floors, the ground floor has a living room of 26m2 with plenty of natural light, due to its imposing windows that give access to the garden, fully equipped kitchen of 14m2, bedroom of 9m2, both rooms also with windows that allow access to the outside, storage of 2m2 and bathroom of 3m2. The upper floor has a good suite of 22m2, dressing room, private bathroom of 3m2 and an incredible sea view, two bedrooms, one of 12m2 and another of 13m2 and a common bathroom of 6m2.
This beautiful 4 bedroom flat has a garden with barbecue, ideal for leisure time and parking with capacity for 3 cars.
The property is 11 minutes from the centre of Peniche, gateway to the Berlengas archipelago. The granite islands are situated about 10 km from the coast and are only accessible by boat, with crystal clear waters, a great diversity of marine life and a unique natural landscape, they are a national treasure of Portugal. Another iconic point of this area is Praia dos Super Tubos, chosen by surfers from all over the world to practice the sport, the existing commerce in the city and its wide range of services are essential for a calm and relaxed life. Here we are 45 minutes from the capital, the city of Lisbon.
You will find the calm you need for a balanced life, 10 minutes from the beach, an excellent quality of life for you and your family.
Don’t miss this opportunity to change your life!
Schedule your visit now!
-----
REF.4979
-----
* Peniche and the sea are inseparable. It is one of the largest traditional fishing ports in Portugal and a major Atlantic centre of maritime-tourism activities.
* ’In the Berlengas Islands, the confluence of Mediterranean and Atlantic climates has created a unique ecosystem in the world with characteristic fauna and flora, to which is added a geomorphology different from that of the European continent. Its biological richness is invaluable. The fauna and flora are unique, which makes Berlengas a biological heritage of high conservation interest. Recognized since 1465, the archipelago is the first protected area in the country, for more than 30 years a Nature Reserve, and recognised by UNESCO since 2011.
* All the information presented is not binding, it does not dispense with confirmation by the mediator, as well as the consultation of the property documentation *
Do you need a mortgage? Without worries, we take care of the entire process until the day of the deed. Explain your situation to us and we will look for the bank that provides you with the best financing conditions.
Energy certification? If you are thinking of selling or renting your property, know that the energy certificate is MANDATORY. And we, in partnership with EDP, take care of everything for you.
This beautiful 4 bedroom flat has a garden with barbecue, ideal for leisure time and parking with capacity for 3 cars.
The property is 11 minutes from the centre of Peniche, gateway to the Berlengas archipelago. The granite islands are situated about 10 km from the coast and are only accessible by boat, with crystal clear waters, a great diversity of marine life and a unique natural landscape, they are a national treasure of Portugal. Another iconic point of this area is Praia dos Super Tubos, chosen by surfers from all over the world to practice the sport, the existing commerce in the city and its wide range of services are essential for a calm and relaxed life. Here we are 45 minutes from the capital, the city of Lisbon.
You will find the calm you need for a balanced life, 10 minutes from the beach, an excellent quality of life for you and your family.
Don’t miss this opportunity to change your life!
Schedule your visit now!
-----
REF.4979
-----
* Peniche and the sea are inseparable. It is one of the largest traditional fishing ports in Portugal and a major Atlantic centre of maritime-tourism activities.
* ’In the Berlengas Islands, the confluence of Mediterranean and Atlantic climates has created a unique ecosystem in the world with characteristic fauna and flora, to which is added a geomorphology different from that of the European continent. Its biological richness is invaluable. The fauna and flora are unique, which makes Berlengas a biological heritage of high conservation interest. Recognized since 1465, the archipelago is the first protected area in the country, for more than 30 years a Nature Reserve, and recognised by UNESCO since 2011.
* All the information presented is not binding, it does not dispense with confirmation by the mediator, as well as the consultation of the property documentation *
Do you need a mortgage? Without worries, we take care of the entire process until the day of the deed. Explain your situation to us and we will look for the bank that provides you with the best financing conditions.
Energy certification? If you are thinking of selling or renting your property, know that the energy certificate is MANDATORY. And we, in partnership with EDP, take care of everything for you.
Contact
House 3 Bedrooms
Atouguia da Baleia, Peniche, Distrito de Leiria
New · 364m²
With Garage
buy
415.000 €
Wonderful 3+1 bedroom villa under construction, with panoramic views of the São Domingos dam. Located in the immediate vicinity of the Atouguia da Baleia school and just 10 minutes away from the stunning Baleal beach, this villa promises to combine the best of the contemporary with the traditional.
With a design that favours modern lines, maintaining the essence of the local architectural trait, this two-storey property also has the possibility of making use of the excellent attic area further enhanced by the terrace that runs around the house.
Access to housing is facilitated from the main road, both for pedestrians and vehicles. In addition, boundary walls were designed at the ends of the land, in harmony with the adjacent plots already built.
This is a unique opportunity to acquire a residence where comfort and beauty merge in a privileged location. Contact us for more information and to schedule your visit. Don’t miss this opportunity!
Floor 0:
Spacious and welcoming entrance hall;
Open-concept social space, consisting of a fully equipped kitchen, living room and dining room;
Service bathroom with shower tray, for greater convenience;
Garage for one vehicle.
Floor 1:
Two bright bedrooms, both with built-in wardrobes for convenient storage;
Full bathroom with shower tray.
An elegant suite, equipped with a walking closet with 6.15m² and private bathroom for maximum comfort;
Balcony accessible from all rooms, ideal for enjoying moments of tranquillity outdoors.
Floor 2:
Spacious open-concept attic, with pre-installation for an additional bathroom, offering versatility of use;
Access to an outdoor terrace, perfect for enjoying panoramic views and moments of conviviality.
Features and Equipment:
Exterior pavement in Portuguese cobblestone, ensuring durability and aesthetic beauty;
Barbecue to enjoy outdoor meals with family and friends;
PVC flooring in the kitchen, living room, hall and bathrooms, providing ease of cleaning and maintenance;
Flooring of the rooms in floating floor, providing comfort and elegance;
PVC frames with double glazing for thermal and solar control, for better energy efficiency;
Entrance door with Portrisa-type security, ensuring tranquillity and protection;
Equipped kitchen, with white lacquered wood furniture and granite stone worktop, combining functionality and style;
Bathrooms with built-in sanitary ware in white and natural stone countertops, providing a sophisticated environment;
Heat pump system and solar panels for greater energy efficiency and cost savings;
Socket in the garage for charging electric cars, promoting sustainability and electric mobility;
Electric garage door for added convenience and safety;
Pre-installation of air conditioning for thermal comfort in all seasons;
Pre-installation for pellet heating, offering an efficient and environmentally friendly heating option.
With a design that favours modern lines, maintaining the essence of the local architectural trait, this two-storey property also has the possibility of making use of the excellent attic area further enhanced by the terrace that runs around the house.
Access to housing is facilitated from the main road, both for pedestrians and vehicles. In addition, boundary walls were designed at the ends of the land, in harmony with the adjacent plots already built.
This is a unique opportunity to acquire a residence where comfort and beauty merge in a privileged location. Contact us for more information and to schedule your visit. Don’t miss this opportunity!
Floor 0:
Spacious and welcoming entrance hall;
Open-concept social space, consisting of a fully equipped kitchen, living room and dining room;
Service bathroom with shower tray, for greater convenience;
Garage for one vehicle.
Floor 1:
Two bright bedrooms, both with built-in wardrobes for convenient storage;
Full bathroom with shower tray.
An elegant suite, equipped with a walking closet with 6.15m² and private bathroom for maximum comfort;
Balcony accessible from all rooms, ideal for enjoying moments of tranquillity outdoors.
Floor 2:
Spacious open-concept attic, with pre-installation for an additional bathroom, offering versatility of use;
Access to an outdoor terrace, perfect for enjoying panoramic views and moments of conviviality.
Features and Equipment:
Exterior pavement in Portuguese cobblestone, ensuring durability and aesthetic beauty;
Barbecue to enjoy outdoor meals with family and friends;
PVC flooring in the kitchen, living room, hall and bathrooms, providing ease of cleaning and maintenance;
Flooring of the rooms in floating floor, providing comfort and elegance;
PVC frames with double glazing for thermal and solar control, for better energy efficiency;
Entrance door with Portrisa-type security, ensuring tranquillity and protection;
Equipped kitchen, with white lacquered wood furniture and granite stone worktop, combining functionality and style;
Bathrooms with built-in sanitary ware in white and natural stone countertops, providing a sophisticated environment;
Heat pump system and solar panels for greater energy efficiency and cost savings;
Socket in the garage for charging electric cars, promoting sustainability and electric mobility;
Electric garage door for added convenience and safety;
Pre-installation of air conditioning for thermal comfort in all seasons;
Pre-installation for pellet heating, offering an efficient and environmentally friendly heating option.
Contact
House 4 Bedrooms Duplex
Quinta do Bom Sucesso, Vau, Óbidos, Distrito de Leiria
New · 176m²
With Swimming Pool
buy
980.000 €
The villa is located in Perola da Lagoa, Bom Sucesso, near Óbidos.
On the ground floor, we have a Hall, a bathroom with shower, equipped kitchen and the living room in open space with fireplace, overlooking the pool and the Óbidos Lagoon. It has a bedroom that is transformed into a gym, a pantry and an access to the garage space, and another to the pool and the garden. The villa is fenced unlike the others in the surroundings.
On the upper floor, there is a bathroom and three bedrooms, one of them with wardrobes, having an independent balcony, the second bedroom is a suite, the third bedroom has a balcony that is shared with the suite.
The villa is located on the shores of the Óbidos Lagoon, 15 minutes from Óbidos, 20 minutes from Caldas da Rainha and the A8, and Lisbon Airport is 1 hour away.
In Óbidos you can enjoy the panoramic view of the Castle of Óbidos and its ginjinha.
Surrounded by nature and golf courses.
Come and meet us!
On the ground floor, we have a Hall, a bathroom with shower, equipped kitchen and the living room in open space with fireplace, overlooking the pool and the Óbidos Lagoon. It has a bedroom that is transformed into a gym, a pantry and an access to the garage space, and another to the pool and the garden. The villa is fenced unlike the others in the surroundings.
On the upper floor, there is a bathroom and three bedrooms, one of them with wardrobes, having an independent balcony, the second bedroom is a suite, the third bedroom has a balcony that is shared with the suite.
The villa is located on the shores of the Óbidos Lagoon, 15 minutes from Óbidos, 20 minutes from Caldas da Rainha and the A8, and Lisbon Airport is 1 hour away.
In Óbidos you can enjoy the panoramic view of the Castle of Óbidos and its ginjinha.
Surrounded by nature and golf courses.
Come and meet us!
Contact
House 7 Bedrooms
Bidoeira, Bidoeira de Cima, Leiria, Distrito de Leiria
New · 372m²
With Garage
buy
395.000 €
MAKE US THE BEST DEAL
House of 8 rooms, of new construction, with excellent areas located 17KM from the City of Leiria.
The villa, with a useful area of 372m2, distributed over two floors, ground floor and first floor, consists of:
At ground floor level, this villa opens doors to a large hall with more than 90m2, very bright, with 3 large balconys on solar fronts, integrates the living room with stove, a large dining area and a modern American-style kitchen. The kitchen countertops and walls are made of marble stone.
The living room opens doors to a nice terrace with barbecue, supported by a gourmet kitchen with unobstructed and private view of the villa’s integral land with about 4 000m2, where you can eat on sunny days or simply enjoy with privacy the tranquility of the surrounding area. A consolidated turf invites a few kicks in the ball or the kids’ play. Around the house, the whole space is landscaped and very well structured.
Returning inside, at ground floor level, it has 3 bedrooms, and the Master Suite has 28m2, the other Suite 23m2 and the room with 14m2 with the support of a bathroom with 11m2. All have high quality mirrored built-in wardrobes.
As for the first floor, we find from the outset a cozy hall that connects through solid wooden stairs to 4 bedrooms with built-in wardrobes, one of which is suite, and a bathroom of supports the rest. We found, from the outstart, the Suite with about 38m2, and the other rooms with 16m2, 14m2 and 12m2, and the bathroom support with 3m2.
The villa is equipped with windows of oscillostop with double glazing and thermal cut, electric blinds also with thermal cut, pre installation of central heating in all divisions, armored door, video intercom.
The property is fully fenced with a swimming pool on the grounds.. The access gate to the garage box has space for 3 to 4 cars.
Area of low population density, very quiet and reserved, with excellent access to Leiria and Pombal.
We take care of your credit process, without bureaucracies presenting the best solutions for each client.
Credit intermediary certified by Banco de Portugal with the number 0001802.
We help with the whole process! Contact us or leave us your details and we will contact you as soon as possible!
LE91091
House of 8 rooms, of new construction, with excellent areas located 17KM from the City of Leiria.
The villa, with a useful area of 372m2, distributed over two floors, ground floor and first floor, consists of:
At ground floor level, this villa opens doors to a large hall with more than 90m2, very bright, with 3 large balconys on solar fronts, integrates the living room with stove, a large dining area and a modern American-style kitchen. The kitchen countertops and walls are made of marble stone.
The living room opens doors to a nice terrace with barbecue, supported by a gourmet kitchen with unobstructed and private view of the villa’s integral land with about 4 000m2, where you can eat on sunny days or simply enjoy with privacy the tranquility of the surrounding area. A consolidated turf invites a few kicks in the ball or the kids’ play. Around the house, the whole space is landscaped and very well structured.
Returning inside, at ground floor level, it has 3 bedrooms, and the Master Suite has 28m2, the other Suite 23m2 and the room with 14m2 with the support of a bathroom with 11m2. All have high quality mirrored built-in wardrobes.
As for the first floor, we find from the outset a cozy hall that connects through solid wooden stairs to 4 bedrooms with built-in wardrobes, one of which is suite, and a bathroom of supports the rest. We found, from the outstart, the Suite with about 38m2, and the other rooms with 16m2, 14m2 and 12m2, and the bathroom support with 3m2.
The villa is equipped with windows of oscillostop with double glazing and thermal cut, electric blinds also with thermal cut, pre installation of central heating in all divisions, armored door, video intercom.
The property is fully fenced with a swimming pool on the grounds.. The access gate to the garage box has space for 3 to 4 cars.
Area of low population density, very quiet and reserved, with excellent access to Leiria and Pombal.
We take care of your credit process, without bureaucracies presenting the best solutions for each client.
Credit intermediary certified by Banco de Portugal with the number 0001802.
We help with the whole process! Contact us or leave us your details and we will contact you as soon as possible!
LE91091
Contact
House 4 Bedrooms
Santo Estevão, Benavente, Distrito de Santarém
New · 201m²
With Garage
buy
875.000 €
Localização: Avenida da Aroeira, Condomínio de Golfe Santo Estêvão, Benavente. Inserida no condomínio de Golfe Santo Estêvão, na Herdade da Aroeira, em Benavente, a 35 minutos do aeroporto de Lisboa, encontra-se esta moradia absolutamente irrepreensível, construída em 2023. O silêncio é uma das características mais impressionantes e presença constante, o que torna este imóvel ideal para descansar e enfrentar o dia-a-dia. O espaço dentro de casa é abundante, intemporal e aconchegante. A zona exterior convida a tardes bem passadas junto da piscina de água salgada ou a usufruir da exclusividade do condomínio para passeios na natureza, observação dos pássaros e prática de golfe. A qualidade de construção é irrepreensível. Para quem deseja usufruir ainda das garantias da nova construção, esta opção revela-se a melhor para uma decisão acertada. Se fizer sentido para si, marque a sua visita.
Partilhamos com todas as agências imobiliárias com licença AMI, sem exceção, na ótica de 50/50.
Informação técnica:
Moradia com 293m2, inserida num terreno com 2000m2
2 Suites
2 quartos
4 casas de banho
Hall de entrada
Cozinha espaçosa open space
Sala
Zona de lavandaria e dispensa
Garagem para 2 viaturas
Zona técnica junto da piscina
Piscina de água salgada
Moradia revestida com capoto
Bomba de calor para aquecimento água
Ar Condicionado
Partilhamos com todas as agências imobiliárias com licença AMI, sem exceção, na ótica de 50/50.
Informação técnica:
Moradia com 293m2, inserida num terreno com 2000m2
2 Suites
2 quartos
4 casas de banho
Hall de entrada
Cozinha espaçosa open space
Sala
Zona de lavandaria e dispensa
Garagem para 2 viaturas
Zona técnica junto da piscina
Piscina de água salgada
Moradia revestida com capoto
Bomba de calor para aquecimento água
Ar Condicionado
Contact
House 4 Bedrooms
Bom Sucesso, Vau, Óbidos, Distrito de Leiria
New · 264m²
With Swimming Pool
buy
1.100.000 €
Designed by Architect Souto Moura, this contemporary architecture villa features four bedrooms (two of which are en-suite with walk-in closets), three bathrooms, a guest bathroom, a living room with fireplace, and a fully equipped kitchen with pantry and laundry area.
The entire villa enjoys unobstructed views and plenty of privacy, with large balcony windows providing ample natural light and allowing for constant connection with the garden and surroundings. It also boasts an interior garden patio. The fantastic heated pool with a cover on the elevated part of the terrain allows for breathtaking sunsets and an expansive view stretching to the horizon.
The Bom Sucesso Resort benefits from 24-hour security. It is distinguished by its 18-hole golf course, along with three smaller courses managed by the Golf Academy. Additionally, it features a gym, a clubhouse with restaurant and bar, two paddle tennis courts, a playground, an event room, and a heliport.
By car, Bom Sucesso Resort is a 15-minute drive from Óbidos and 5 minutes from the beaches of Rei Cortiço and Bom Sucesso. It is just one hour away from Lisbon.
The entire villa enjoys unobstructed views and plenty of privacy, with large balcony windows providing ample natural light and allowing for constant connection with the garden and surroundings. It also boasts an interior garden patio. The fantastic heated pool with a cover on the elevated part of the terrain allows for breathtaking sunsets and an expansive view stretching to the horizon.
The Bom Sucesso Resort benefits from 24-hour security. It is distinguished by its 18-hole golf course, along with three smaller courses managed by the Golf Academy. Additionally, it features a gym, a clubhouse with restaurant and bar, two paddle tennis courts, a playground, an event room, and a heliport.
By car, Bom Sucesso Resort is a 15-minute drive from Óbidos and 5 minutes from the beaches of Rei Cortiço and Bom Sucesso. It is just one hour away from Lisbon.
Contact
Semi-Detached House 4 Bedrooms Duplex
Alto Foz, Atouguia da Baleia, Peniche, Distrito de Leiria
New · 124m²
View Sea
buy
380.000 €
If you are looking for a semi-detached villa, close to the beaches in a quiet area, look no further!
This 4 bedroom semi-detached villa comprises:
On the ground floor:
- Generous lobby
- Living room and dining room in open space
- Full bathroom with shower tray
- Furnished and equipped kitchen
- 1 bedroom with built-in closet
- Storage room that can be your wine cellar or simply storage
On the 1st floor:
- 3 bedrooms all of them with good areas and with built-in wardrobes. One of the bedrooms is in-suite with en-suite bathroom and all bedrooms have individual balconies.
- Shared bathroom with shower
From the kitchen we have access to the backyard where you will find your barbecue. In this outdoor space you can have your barbecues or simply relax in your jacuzzi (pre-installation in plan).
The bedrooms and living room have pre-installation of air-conditioning. For water heating, the villa is equipped with a 300-litre heat pump.
This excellent villa is located in Alto Foz, close to some of the most beautiful beaches in this area, namely São Bernardino and Areia Branca.
If you are a lover of proximity to the sea and the outdoors, be sure to visit this fantastic property.
Add the usefulness of being close to the city of Caldas da Rainha (25min), Peniche (10min) or Lisbon (1 hour) to the pleasant of being able to enjoy the calm and harmonious environment that prevails in the West Zone. However, it is about 10/20 minutes from the other beaches, such as Baleal, Praia D’El Rey, Foz do Arelho, Baía de São Martinho do Porto, among others.
Don’t wait any longer, this is the opportunity to find your dream home next to the Silver Coast Beaches.
Book your visit now!
This 4 bedroom semi-detached villa comprises:
On the ground floor:
- Generous lobby
- Living room and dining room in open space
- Full bathroom with shower tray
- Furnished and equipped kitchen
- 1 bedroom with built-in closet
- Storage room that can be your wine cellar or simply storage
On the 1st floor:
- 3 bedrooms all of them with good areas and with built-in wardrobes. One of the bedrooms is in-suite with en-suite bathroom and all bedrooms have individual balconies.
- Shared bathroom with shower
From the kitchen we have access to the backyard where you will find your barbecue. In this outdoor space you can have your barbecues or simply relax in your jacuzzi (pre-installation in plan).
The bedrooms and living room have pre-installation of air-conditioning. For water heating, the villa is equipped with a 300-litre heat pump.
This excellent villa is located in Alto Foz, close to some of the most beautiful beaches in this area, namely São Bernardino and Areia Branca.
If you are a lover of proximity to the sea and the outdoors, be sure to visit this fantastic property.
Add the usefulness of being close to the city of Caldas da Rainha (25min), Peniche (10min) or Lisbon (1 hour) to the pleasant of being able to enjoy the calm and harmonious environment that prevails in the West Zone. However, it is about 10/20 minutes from the other beaches, such as Baleal, Praia D’El Rey, Foz do Arelho, Baía de São Martinho do Porto, among others.
Don’t wait any longer, this is the opportunity to find your dream home next to the Silver Coast Beaches.
Book your visit now!
Contact
House 3 Bedrooms
Praia D'el Rey, Vau, Óbidos, Distrito de Leiria
New · 150m²
With Swimming Pool
buy
820.000 €
Charming 3 bedroom twin villa located in a 5 star Ocean & Golf Resort. With three master en-suite bathrooms. Fully equipped kitchen which meets the beautiful living room area that enjoys the natural light overlooking the gorgeous golf and Atlantic ocean views. Each property features its own private landscaped garden with swimming pool, electric gate with private parking for one car. Living spaces that open out unashamedly to the nature that envelopes them, transforming the way of life for residents.
The link to nature is evident in various aspects, enhancing the close relationship between indoors and out through generous use of glass and employing identical materials which transcend to the outdoors, both visually and physically.
Comprehensive view of the Atlantic and golf course, between the natural vegetation and next to the calm waters of the Óbidos lagoon, is a place that invites you to relax. 24/7 security and an extended service offering for you to have an easy and enjoying life.
The resort’s range of services includes, in the first marketing phase, reception, restaurant, bar, 18-hole golf course, golf shop, Lounge Members and various support services. Provision of golf club membership for 3 years (maximum of 2 users per house).
Spaces that open to the nature that surrounds them, transforming the way of life of the residents. The bond with nature is evident in many respects, enhancing the close relationship between indoor and outdoor environments through the generous use of glass and employing identical materials that transcend the outdoors, both visually and physically.
In the construction phase and expected completion in the summer of 2020.
Consult the plan for the implementation of the houses and the lay out in the description.
At the end of its development, the Resort will include 2 5-star hotels, SPA, swimming pools, sports, supermarket, convenience store, laundrom, among others.
The 18-hole golf course was considered the best of the new courses in the world at the 2017 World Golf Awards and is positioned at number 25 in the Top 100 of the best domains in continental Europe.
For the preservation of the local ecosystem it was awarded the GEO field certification.
The information referred to is not binding and does not dispense with the consultation of the documentation of the property.
The link to nature is evident in various aspects, enhancing the close relationship between indoors and out through generous use of glass and employing identical materials which transcend to the outdoors, both visually and physically.
Comprehensive view of the Atlantic and golf course, between the natural vegetation and next to the calm waters of the Óbidos lagoon, is a place that invites you to relax. 24/7 security and an extended service offering for you to have an easy and enjoying life.
The resort’s range of services includes, in the first marketing phase, reception, restaurant, bar, 18-hole golf course, golf shop, Lounge Members and various support services. Provision of golf club membership for 3 years (maximum of 2 users per house).
Spaces that open to the nature that surrounds them, transforming the way of life of the residents. The bond with nature is evident in many respects, enhancing the close relationship between indoor and outdoor environments through the generous use of glass and employing identical materials that transcend the outdoors, both visually and physically.
In the construction phase and expected completion in the summer of 2020.
Consult the plan for the implementation of the houses and the lay out in the description.
At the end of its development, the Resort will include 2 5-star hotels, SPA, swimming pools, sports, supermarket, convenience store, laundrom, among others.
The 18-hole golf course was considered the best of the new courses in the world at the 2017 World Golf Awards and is positioned at number 25 in the Top 100 of the best domains in continental Europe.
For the preservation of the local ecosystem it was awarded the GEO field certification.
The information referred to is not binding and does not dispense with the consultation of the documentation of the property.
Contact
Detached House 3 Bedrooms
Praia D'el Rey, Vau, Óbidos, Distrito de Leiria
New · 200m²
With Swimming Pool
buy
1.500.000 €
Detached 4 bedroom villa located in a 5 star Ocean & Golf Resort. With three main en-suite bathrooms. Fully equipped kitchen that meets the beautiful living room that enjoys the natural light overlooking the beautiful golf course and overlooking the Atlantic ocean. Each property features its own private landscaped garden with swimming pool, electric gate with private parking for one car. Spaces that open up without shame to the nature that surrounds them, transforming the way of life of residents.
The connection to nature is evident in several aspects, enhancing the close relationship between the interior and the exterior through the generous use of glass and employing identical materials that transcend the exterior, both visually and physically.
An all-encompassing view of the Atlantic and the golf course, among the natural vegetation and next to the calm waters of the Óbidos lagoon, it is a place that invites you to relax. 24/7 security and an extended service offer for you to have an easy and enjoyable life.
The resort’s range of services includes, in the first marketing phase, reception, restaurant, bar, 18-hole golf course, golf shop, Lounge Members and various support services. Golf club membership offer for 3 years (maximum of 2 users per household).
Spaces that open up to the nature that surrounds them, transforming the way of life of the residents. The connection with nature is evident in many aspects, enhancing the close relationship between interior and exterior environments through the generous use of glass and employing identical materials that transcend the exterior, both visually and physically.
At the end of its development, the Resort will include 2 5-star hotels, SPA, swimming pools, sports, supermarket, convenience store, laundry, among others.
The 18-hole golf course was named the best new course in the world at the 2017 World Golf Awards and is ranked 25th in the Top 100 of the best domains in continental Europe.
For the preservation of the local ecosystem, it was awarded the geo field certification.
The information referred to is not binding and does not dispense with the consultation of the property’s documentation.
The connection to nature is evident in several aspects, enhancing the close relationship between the interior and the exterior through the generous use of glass and employing identical materials that transcend the exterior, both visually and physically.
An all-encompassing view of the Atlantic and the golf course, among the natural vegetation and next to the calm waters of the Óbidos lagoon, it is a place that invites you to relax. 24/7 security and an extended service offer for you to have an easy and enjoyable life.
The resort’s range of services includes, in the first marketing phase, reception, restaurant, bar, 18-hole golf course, golf shop, Lounge Members and various support services. Golf club membership offer for 3 years (maximum of 2 users per household).
Spaces that open up to the nature that surrounds them, transforming the way of life of the residents. The connection with nature is evident in many aspects, enhancing the close relationship between interior and exterior environments through the generous use of glass and employing identical materials that transcend the exterior, both visually and physically.
At the end of its development, the Resort will include 2 5-star hotels, SPA, swimming pools, sports, supermarket, convenience store, laundry, among others.
The 18-hole golf course was named the best new course in the world at the 2017 World Golf Awards and is ranked 25th in the Top 100 of the best domains in continental Europe.
For the preservation of the local ecosystem, it was awarded the geo field certification.
The information referred to is not binding and does not dispense with the consultation of the property’s documentation.
Contact
House 4 Bedrooms
Bom Sucesso, Vau, Óbidos, Distrito de Leiria
New · 264m²
With Swimming Pool
rent
5.000 €
Furnished and fully equipped rented villa.
Designed by the architect Souto Moura, the contemporary architecture villa has 4 bedrooms (2 en suite with walk-in closet), 3 bathrooms, a guest toilet, living room with fireplace and fully equipped kitchen, with pantry and laundry area.
The entire villa enjoys unobstructed views and a lot of privacy, with large bay windows that provide plenty of light and allow you to be in permanent contact with the garden and all the surroundings. It also has an interior garden patio. The fantastic hot water pool with cover at the upper elevation of the land allows the dazzle of the sunsets and a wide view until you lose sight of the horizon.
In addition to the rent, there are costs with the maintenance of the outdoor spaces (garden and swimming pool), as well as water, electricity, internet and television services, to be paid directly to the landlord, upon presentation of the respective invoices.
Bom Sucesso Resort benefits from 24-hour security. It stands out for its 18-hole golf course, in addition to 3 other smaller ones managed by the Golf Academy, a gym, Club house with restaurant and bar, two padel courts, children’s playground, event room and helipad.
By car, Bom Sucesso Resort is 15 minutes from Óbidos and 5 minutes from Rei Cortiço and Bom Sucesso beaches. It is 1 hour from Lisbon.
Useful Area:
License of Use: 120/2009 by CM Óbidos
Designed by the architect Souto Moura, the contemporary architecture villa has 4 bedrooms (2 en suite with walk-in closet), 3 bathrooms, a guest toilet, living room with fireplace and fully equipped kitchen, with pantry and laundry area.
The entire villa enjoys unobstructed views and a lot of privacy, with large bay windows that provide plenty of light and allow you to be in permanent contact with the garden and all the surroundings. It also has an interior garden patio. The fantastic hot water pool with cover at the upper elevation of the land allows the dazzle of the sunsets and a wide view until you lose sight of the horizon.
In addition to the rent, there are costs with the maintenance of the outdoor spaces (garden and swimming pool), as well as water, electricity, internet and television services, to be paid directly to the landlord, upon presentation of the respective invoices.
Bom Sucesso Resort benefits from 24-hour security. It stands out for its 18-hole golf course, in addition to 3 other smaller ones managed by the Golf Academy, a gym, Club house with restaurant and bar, two padel courts, children’s playground, event room and helipad.
By car, Bom Sucesso Resort is 15 minutes from Óbidos and 5 minutes from Rei Cortiço and Bom Sucesso beaches. It is 1 hour from Lisbon.
Useful Area:
License of Use: 120/2009 by CM Óbidos
Contact
House 4 Bedrooms
Achete, Azoia de Baixo e Póvoa de Santarém, Distrito de Santarém
New · 320m²
buy
585.000 €
Excelente Moradia T4+2 , concluída em 2022 com áreas muitíssimo generosas e uma vista única sobre o campo, situada em Achete - Santarém.-Área bruta construção: 533,00m2;-Área bruta privativa: 415,00m2;-Área bruta dependente: 118,00m2;-Área do terreno: 6.600,00m2;A moradia encontra-se implantada num terreno com 4.000m2 .Posicionada a aproximadamente 100m2 da entrada da propriedade, possui uma plantação de árvores de um lado e outro (ainda em crescimento) , que confere um acesso único e especial a esta casa.A moradia divide-se da seguinte forma :Piso 0 : -Hall de entrada;-Circulação;Escritório - Ginásio / Quarto (poderá ter diferentes usos);- Sala de estar e jantar;-Cozinha aberta para a sala ( com possibilidade de ser fechada);-WC Social com base de duche;-Quarto como área tratamento de roupas;-Amplo terraço com 100m2 com acesso pela sala e cozinha, situado em frente à zona de jardim onde está projetada a futura área de piscina. Piso 1 : -Hall e corredor;-Quarto Suite;-Quarto 1;-Quarto 2;-Casa de banho ;A moradia tem 3 grandes anexos, (ainda não concluídos interiormente) , com 35m2 , 35m2 e 34,20m2, que podem ter diferentes usos : garagens, casa de hospedes, apartamentos, sala de convívio, sala de jogos, sala de cinema, sala de música etc.Tem igualmente uma área técnica (entrada exterior) ao lado da casa principal, zona fechada de arrumos de jardim e Barbecue, com 30m2.Possui ainda, ao fundo do terreno um picadeiro e boxes para cavalos( por concluir).Características:- Janelas com vidro duplo e corte térmico;-Instalação de aquecimento central;- Ar condicionado na sala de estar e jantar;-Barbecue;
Localização:a 12km de Santarém;a 79km do aeroporto de Lisboa;a 85Km do centro de Lisboa;
Marque já a sua visita e venha apaixonar-se pela sua nova casa!ESCOLHER A KellerWilliams SIGNIFICA:
Optar pela mais eficiente Rede de Consultores Imobiliários do mercado, capazes de o aconselhar e acompanhar na operação de compra do seu imóvel. Seja qual for o valor do seu investimento, terá sempre a certeza de que o seu novo imóvel não é uma parte do que fazemos - é tudo o que fazemos.VANTAGENS:- Disponibilização de um Consultor Dedicado em todo o processo de compra;
- Acompanhamento negocial;
- Disponibilização das mais vantajosas soluções financeiras;
- Apoio no processo de financiamento;
- Apoio na marcação e realização do CPCV (Contrato Promessa Compra e Venda);
- Apoio na marcação e realização da Escritura Pública de Compra e Venda.Na KW Portugal acreditamos na partilha (50%/50%) como uma forma de prestar o melhor serviço ao cliente e por isso se é profissional do sector e tem um cliente comprador qualificado, contacte-me e agende a sua visita!
Características:
Características Exteriores - Barbeque; Jardim; Parqueamento; Porta blindada;
Características Interiores - Sotão; Hall de entrada; Electrodomésticos embutidos; Casa de Banho da Suite; Closet; Roupeiros; Quarto de hóspedes em anexo; Lavandaria; Cozinha Americana;
Características Gerais - Despensa;
Orientação - Noroeste; Nordeste; Sudeste; Sudoeste;
Outros Equipamentos - Serviço de internet; TV Por Cabo; Máquina de lavar louça; Frigorífico; Micro-ondas; Máquina de lavar roupa;
Vistas - Vista jardim; Vista campo;
Outras características - Varanda; Garagem para 2 Carros; Cozinha Equipada; Arrecadação; Suite; Moradia; Acesso apropriado a pessoas com mobilidade reduzida; Ar Condicionado;
Localização:a 12km de Santarém;a 79km do aeroporto de Lisboa;a 85Km do centro de Lisboa;
Marque já a sua visita e venha apaixonar-se pela sua nova casa!ESCOLHER A KellerWilliams SIGNIFICA:
Optar pela mais eficiente Rede de Consultores Imobiliários do mercado, capazes de o aconselhar e acompanhar na operação de compra do seu imóvel. Seja qual for o valor do seu investimento, terá sempre a certeza de que o seu novo imóvel não é uma parte do que fazemos - é tudo o que fazemos.VANTAGENS:- Disponibilização de um Consultor Dedicado em todo o processo de compra;
- Acompanhamento negocial;
- Disponibilização das mais vantajosas soluções financeiras;
- Apoio no processo de financiamento;
- Apoio na marcação e realização do CPCV (Contrato Promessa Compra e Venda);
- Apoio na marcação e realização da Escritura Pública de Compra e Venda.Na KW Portugal acreditamos na partilha (50%/50%) como uma forma de prestar o melhor serviço ao cliente e por isso se é profissional do sector e tem um cliente comprador qualificado, contacte-me e agende a sua visita!
Características:
Características Exteriores - Barbeque; Jardim; Parqueamento; Porta blindada;
Características Interiores - Sotão; Hall de entrada; Electrodomésticos embutidos; Casa de Banho da Suite; Closet; Roupeiros; Quarto de hóspedes em anexo; Lavandaria; Cozinha Americana;
Características Gerais - Despensa;
Orientação - Noroeste; Nordeste; Sudeste; Sudoeste;
Outros Equipamentos - Serviço de internet; TV Por Cabo; Máquina de lavar louça; Frigorífico; Micro-ondas; Máquina de lavar roupa;
Vistas - Vista jardim; Vista campo;
Outras características - Varanda; Garagem para 2 Carros; Cozinha Equipada; Arrecadação; Suite; Moradia; Acesso apropriado a pessoas com mobilidade reduzida; Ar Condicionado;
Contact
House 3 Bedrooms
Rio Maior, Distrito de Santarém
New · 115m²
buy
349.000 €
+++EXCELENTE OPORTUNIDADE !!!+++
Moradia T3 pronta num condomínio a escassos minutos do centro de Rio Maior com excelentes acabamentos e exposição solar.
Esta moradia térrea é composta por uma enorme sala com mais de 50m2 com a cozinha em open space, dois quartos e suite com closet com aproximadamente 16m2.
Estrutura de betão armado, alvenaria com tijolo térmico e revestimento em sistema ETICS e vãos exteriores em serralharias de alumínio com vidro e corte térmico.
Carpintarias de armários e portas lacados a branco, cozinha equipada com forno, micro-ondas, placa, exaustor e sistema para aguas quentes sanitárias com painéis solares.
- Ar condicionado em todas as divisões.
- Pavimento flutuante de alta qualidade
- Vãos exteriores em serralharias de alumínio com vidro e corte térmico.
- Churrasqueira privada.
- Piscina de 8x4m
Encontra-se a escassos a 5 minutos do centro da cidade de Rio Maior, perto do acesso da A15, a apenas 40 minutos de Lisboa e das famosas praias da regiãoMarque já a sua visita!
Características:
Características Exteriores - Barbeque; Jardim; Parqueamento; Terraço/Deck; Video Porteiro; Sistema de rega;
Características Interiores - Hall de entrada; Electrodomésticos embutidos; Casa de Banho da Suite; Closet; Roupeiros; Lavandaria;
Características Gerais - Primeiro Proprietário; Despensa; Portão eléctrico;
Orientação - Sudeste;
Vistas - Vista campo;
Outras características - Box (1 lugar); Garagem; Cozinha Equipada; Arrecadação; Suite; Moradia em Banda; Moradia Bi-familiar; Moradia; Acesso apropriado a pessoas com mobilidade reduzida; Ar Condicionado;
Na KW partilhamos negócios a proporção de 50/50 com todos os consultores imobiliários ou agência com licença AMI. Se é profissional do sector e tem um cliente qualificado, contacte-me e agende a visita, pois este imóvel encontra-se em exclusivo, para lhe prestar um serviço de excelência.
Moradia T3 pronta num condomínio a escassos minutos do centro de Rio Maior com excelentes acabamentos e exposição solar.
Esta moradia térrea é composta por uma enorme sala com mais de 50m2 com a cozinha em open space, dois quartos e suite com closet com aproximadamente 16m2.
Estrutura de betão armado, alvenaria com tijolo térmico e revestimento em sistema ETICS e vãos exteriores em serralharias de alumínio com vidro e corte térmico.
Carpintarias de armários e portas lacados a branco, cozinha equipada com forno, micro-ondas, placa, exaustor e sistema para aguas quentes sanitárias com painéis solares.
- Ar condicionado em todas as divisões.
- Pavimento flutuante de alta qualidade
- Vãos exteriores em serralharias de alumínio com vidro e corte térmico.
- Churrasqueira privada.
- Piscina de 8x4m
Encontra-se a escassos a 5 minutos do centro da cidade de Rio Maior, perto do acesso da A15, a apenas 40 minutos de Lisboa e das famosas praias da regiãoMarque já a sua visita!
Características:
Características Exteriores - Barbeque; Jardim; Parqueamento; Terraço/Deck; Video Porteiro; Sistema de rega;
Características Interiores - Hall de entrada; Electrodomésticos embutidos; Casa de Banho da Suite; Closet; Roupeiros; Lavandaria;
Características Gerais - Primeiro Proprietário; Despensa; Portão eléctrico;
Orientação - Sudeste;
Vistas - Vista campo;
Outras características - Box (1 lugar); Garagem; Cozinha Equipada; Arrecadação; Suite; Moradia em Banda; Moradia Bi-familiar; Moradia; Acesso apropriado a pessoas com mobilidade reduzida; Ar Condicionado;
Na KW partilhamos negócios a proporção de 50/50 com todos os consultores imobiliários ou agência com licença AMI. Se é profissional do sector e tem um cliente qualificado, contacte-me e agende a visita, pois este imóvel encontra-se em exclusivo, para lhe prestar um serviço de excelência.
Contact
Detached House 4 Bedrooms Triplex
Marinha Grande, Distrito de Leiria
New · 464m²
With Garage
buy
980.000 €
Detached house located in Marinha Grande, characterised by modern architecture, but respecting the traditional style of the region.
Living in Picassinos, in the parish of Marinha Grande, can provide a peaceful and enjoyable experience, especially for those who value proximity to nature and life in a quieter community.
The main house is three stories high, with a façade in light tones, typical of the coast. The roof is covered with red ceramic tiles, reflecting the style of Portuguese buildings.
The ground floor of the house has a large space for a garage and/or basement with 161 m2.
The ground floor has a large living room with fireplace, ideal for the coldest winter days. Large windows let in plenty of natural light and offer garden views. The kitchen, modern and functional, is equipped with appliances and an island that serves as an area for informal meals.
On the upper floor, there is a service bathroom, a large living room surrounded by a large balcony and a highlight for the master suite, which includes a closet and a private bathroom.
The annex of the villa is a single-storey construction, with an aesthetic that harmonises with the main house. It includes a bathroom and an open-plan living room with pre installation for a kitchen. This annex is strategically positioned to offer privacy to both the occupants of the main house and those in the annex.
The outdoor area is a haven of tranquillity, with a saltwater pool, surrounded by Portuguese pavement and garden.
Areas:
Basement:
Living Area: 143.80 m2
Gross Area: 161.00 m2
- Stairwell: 9.90 m2
- Garage: 133.90 m2
Ground floor:
Living Area: 221.25 m2
Gross Area: 263.50 m2
- Entrance Hall: 7.70 m2
- Circulation Area: 7.50 m2
- Living room: 58.15 m2
- Kitchen: 26 m2
- Bathroom/Laundry: 6.50 m2
- Shared bathroom: 7.85 m2
- Bedroom: 13.90 m2
- Bedroom: 19.55 m2
- Suite: 20.50 m2
- Closet: 8.40 m2
- Bathroom: 10.30 m2
- Circulation area stairs: 19.35 m2
1st Floor:
Living Area: 99.40 m2 m2
Gross Area: 117.90 m2
- Stairwell: 19.50 m2
- Hall: 14.10 m2
- Living room: 33.20 m2
- Service Toilet: 6.60 m2
- Suite with bathroom and closet: 26 m2
Attachment:
-Wc: 8 m2
- Living room: 40 m2
The villa is equipped with fire alarm, built-in LED lights, HVAC ventilation system, heat pump, video intercom, home automation to close and open shutters and gates, surveillance cameras, air conditioning in several rooms of the Bosch brand, the living room has a gas fireplace, in the bathrooms the floor is underfloor heating and the kitchen is equipped with AEG appliances, they are: microwave, oven, refrigerator, dishwasher, wine cellar and American stove with 5 burners of the Meireles brand and in the laundry room there is a washing machine and dryer. The annex is prepared for the installation of a kitchenett and has pre installation of air conditioning.
Living in Picassinos in Marinha Grande offers a good combination of tranquillity and proximity to nature, without being too far from urban centres such as Marinha Grande and Leiria. If you are looking for a quieter life, with easy access to beautiful natural landscapes, Picassinos can be an excellent choice.
For more detailed information about the villa please contact us.
Living in Picassinos, in the parish of Marinha Grande, can provide a peaceful and enjoyable experience, especially for those who value proximity to nature and life in a quieter community.
The main house is three stories high, with a façade in light tones, typical of the coast. The roof is covered with red ceramic tiles, reflecting the style of Portuguese buildings.
The ground floor of the house has a large space for a garage and/or basement with 161 m2.
The ground floor has a large living room with fireplace, ideal for the coldest winter days. Large windows let in plenty of natural light and offer garden views. The kitchen, modern and functional, is equipped with appliances and an island that serves as an area for informal meals.
On the upper floor, there is a service bathroom, a large living room surrounded by a large balcony and a highlight for the master suite, which includes a closet and a private bathroom.
The annex of the villa is a single-storey construction, with an aesthetic that harmonises with the main house. It includes a bathroom and an open-plan living room with pre installation for a kitchen. This annex is strategically positioned to offer privacy to both the occupants of the main house and those in the annex.
The outdoor area is a haven of tranquillity, with a saltwater pool, surrounded by Portuguese pavement and garden.
Areas:
Basement:
Living Area: 143.80 m2
Gross Area: 161.00 m2
- Stairwell: 9.90 m2
- Garage: 133.90 m2
Ground floor:
Living Area: 221.25 m2
Gross Area: 263.50 m2
- Entrance Hall: 7.70 m2
- Circulation Area: 7.50 m2
- Living room: 58.15 m2
- Kitchen: 26 m2
- Bathroom/Laundry: 6.50 m2
- Shared bathroom: 7.85 m2
- Bedroom: 13.90 m2
- Bedroom: 19.55 m2
- Suite: 20.50 m2
- Closet: 8.40 m2
- Bathroom: 10.30 m2
- Circulation area stairs: 19.35 m2
1st Floor:
Living Area: 99.40 m2 m2
Gross Area: 117.90 m2
- Stairwell: 19.50 m2
- Hall: 14.10 m2
- Living room: 33.20 m2
- Service Toilet: 6.60 m2
- Suite with bathroom and closet: 26 m2
Attachment:
-Wc: 8 m2
- Living room: 40 m2
The villa is equipped with fire alarm, built-in LED lights, HVAC ventilation system, heat pump, video intercom, home automation to close and open shutters and gates, surveillance cameras, air conditioning in several rooms of the Bosch brand, the living room has a gas fireplace, in the bathrooms the floor is underfloor heating and the kitchen is equipped with AEG appliances, they are: microwave, oven, refrigerator, dishwasher, wine cellar and American stove with 5 burners of the Meireles brand and in the laundry room there is a washing machine and dryer. The annex is prepared for the installation of a kitchenett and has pre installation of air conditioning.
Living in Picassinos in Marinha Grande offers a good combination of tranquillity and proximity to nature, without being too far from urban centres such as Marinha Grande and Leiria. If you are looking for a quieter life, with easy access to beautiful natural landscapes, Picassinos can be an excellent choice.
For more detailed information about the villa please contact us.
Contact
House 3 Bedrooms
Pataias, Pataias e Martingança, Alcobaça, Distrito de Leiria
New · 154m²
With Garage
buy
485.000 €
3 bedroom villa with private pool and patio, consisting of 3 bedrooms, 3 bathrooms (1 of them is private), living room and kitchen in open space, pantry and closed garage
Choosing to live in Pataias, a quiet village with about 6,000 inhabitants, you will find all the services necessary for a calm and peaceful life, such as: supermarkets, health centre, schools, public transport, pharmacies, bank branches, police, gas station, restaurants and pastry shops, firefighters, among others.
Location:
Pataias - village with historical reference since the twelfth century
Distance to beaches 10 minutes (by car)
Distance to Lisbon (airport) 1h30m
Housing Areas C :
Plot size: approx. 650 m2
Gross construction: 195.30 m2
Implantation: 195.30 m2
Useful: 154.70 m2
Patio: 454 m2
Composition:
Entrance hall = 3.40 m2
Living Room / Kitchen = 42.90 m2
Electric hob
Oven
Microwave
Exhaust fan
Dishwasher
Combi fridge
Bedroom (1) en suite = 16.05 m2
Closet = 5.70 m2
Private bathroom = 5.20 m2
Suspended sanitary ware, shower tray and window
Bedroom (2) = 13.20 m2
Built-in wardrobe
Bedroom (3) = 13.20 m2
Built-in wardrobe
Rooms Hall = 5.60 m2
Bathroom service = 4.65 m2
Master bathroom = 6.40 m2
Suspended sanitary ware, bathtub and window
Pantry / engine room = 9.00 m2
Garage for 2 cars with automatic gate = 36.50 m2
This villa is prepared with pre-installation of air conditioning, frames with double glazing and aluminium with thermal break, ceilings with recessed lighting - LED technology, central vacuum system, forced ventilation - HVAC system, panel for heating sanitary water, masonry sealing on the perimeter of the plot and exterior insulation with Capoto system.
It has some extras like:
- American fridge
- Wine fridge
- LED’S in the kitchen
- Underfloor heating
- Surveillance cameras
- garden bench
- Semi automatic pool awning
- synthetic turf
- Garden shower
- Pre installation of sewer for possible attachment
This villa is an option for those who want to enjoy a quiet life in a small town, but at the same time, close to beaches, cities, having all the services available and nearby. Given the ease of access and the short distance it is located from the most important urban centres in the region, it can be used as a permanent home or also an excellent option for holiday or weekend housing.
To find out more about this development, contact Casas & Properties, your real estate agent on the Silver Coast.
Choosing to live in Pataias, a quiet village with about 6,000 inhabitants, you will find all the services necessary for a calm and peaceful life, such as: supermarkets, health centre, schools, public transport, pharmacies, bank branches, police, gas station, restaurants and pastry shops, firefighters, among others.
Location:
Pataias - village with historical reference since the twelfth century
Distance to beaches 10 minutes (by car)
Distance to Lisbon (airport) 1h30m
Housing Areas C :
Plot size: approx. 650 m2
Gross construction: 195.30 m2
Implantation: 195.30 m2
Useful: 154.70 m2
Patio: 454 m2
Composition:
Entrance hall = 3.40 m2
Living Room / Kitchen = 42.90 m2
Electric hob
Oven
Microwave
Exhaust fan
Dishwasher
Combi fridge
Bedroom (1) en suite = 16.05 m2
Closet = 5.70 m2
Private bathroom = 5.20 m2
Suspended sanitary ware, shower tray and window
Bedroom (2) = 13.20 m2
Built-in wardrobe
Bedroom (3) = 13.20 m2
Built-in wardrobe
Rooms Hall = 5.60 m2
Bathroom service = 4.65 m2
Master bathroom = 6.40 m2
Suspended sanitary ware, bathtub and window
Pantry / engine room = 9.00 m2
Garage for 2 cars with automatic gate = 36.50 m2
This villa is prepared with pre-installation of air conditioning, frames with double glazing and aluminium with thermal break, ceilings with recessed lighting - LED technology, central vacuum system, forced ventilation - HVAC system, panel for heating sanitary water, masonry sealing on the perimeter of the plot and exterior insulation with Capoto system.
It has some extras like:
- American fridge
- Wine fridge
- LED’S in the kitchen
- Underfloor heating
- Surveillance cameras
- garden bench
- Semi automatic pool awning
- synthetic turf
- Garden shower
- Pre installation of sewer for possible attachment
This villa is an option for those who want to enjoy a quiet life in a small town, but at the same time, close to beaches, cities, having all the services available and nearby. Given the ease of access and the short distance it is located from the most important urban centres in the region, it can be used as a permanent home or also an excellent option for holiday or weekend housing.
To find out more about this development, contact Casas & Properties, your real estate agent on the Silver Coast.
Contact
House 4 Bedrooms
Santa Eufémia e Boa Vista, Leiria, Distrito de Leiria
New · 202m²
With Garage
buy
430.000 €
Welcome to your new home, a completely new and stunning 4 bedroom villa, spread over 3 floors to offer maximum comfort and functionality.
-On the ground floor you will find a spacious garage, with bathroom, storage room and engine room.
-On the ground floor is dedicated to the social area, having an office, where natural light fills the large spaces, creating a
Ideal environment to enjoy with your family.
-The first floor, houses the 3 spacious bedrooms ensuring privacy and tranquillity for all members of the family, each room is a haven of comfort.
With an intelligent division and well-defined spaces on each floor, this villa offers the best in contemporary lifestyle, where comfort and functionality meet in perfect harmony.
This villa is 45 minutes from the most beautiful beaches of the Silver Coast and 5 minutes from Leiria.
Don’t miss this opportunity, schedule your visit!
-On the ground floor you will find a spacious garage, with bathroom, storage room and engine room.
-On the ground floor is dedicated to the social area, having an office, where natural light fills the large spaces, creating a
Ideal environment to enjoy with your family.
-The first floor, houses the 3 spacious bedrooms ensuring privacy and tranquillity for all members of the family, each room is a haven of comfort.
With an intelligent division and well-defined spaces on each floor, this villa offers the best in contemporary lifestyle, where comfort and functionality meet in perfect harmony.
This villa is 45 minutes from the most beautiful beaches of the Silver Coast and 5 minutes from Leiria.
Don’t miss this opportunity, schedule your visit!
Contact
Detached House 5 Bedrooms
Praia D'el Rey, Vau, Óbidos, Distrito de Leiria
New · 296m²
With Swimming Pool
buy
2.800.000 €
Detached 5 bedroom villa located in a 5 star Ocean & Golf Resort. With three main en-suite bathrooms. Fully equipped kitchen that meets the beautiful living room that enjoys the natural light overlooking the beautiful golf course and overlooking the Atlantic ocean. Each property features its own private landscaped garden with swimming pool, electric gate with private parking for one car. Spaces that open up without shame to the nature that surrounds them, transforming the way of life of residents.
The connection to nature is evident in several aspects, enhancing the close relationship between the interior and the exterior through the generous use of glass and employing identical materials that transcend the exterior, both visually and physically.
It has a basement with 219m2.
An all-encompassing view of the Atlantic and the golf course, among the natural vegetation and next to the calm waters of the Óbidos lagoon, it is a place that invites you to relax. 24/7 security and an extended service offer for you to have an easy and enjoyable life.
The resort’s range of services includes, in the first marketing phase, reception, restaurant, bar, 18-hole golf course, golf shop, Lounge Members and various support services. Golf club membership offer for 3 years (maximum of 2 users per household).
Spaces that open up to the nature that surrounds them, transforming the way of life of the residents. The connection with nature is evident in many aspects, enhancing the close relationship between interior and exterior environments through the generous use of glass and employing identical materials that transcend the exterior, both visually and physically.
At the end of its development, the Resort will include 2 5-star hotels, SPA, swimming pools, sports, supermarket, convenience store, laundry, among others.
The 18-hole golf course was named the best new course in the world at the 2017 World Golf Awards and is ranked 25th in the Top 100 of the best domains in continental Europe.
For the preservation of the local ecosystem, it was awarded the geo field certification.
The information referred to is not binding and does not dispense with the consultation of the property’s documentation.
The connection to nature is evident in several aspects, enhancing the close relationship between the interior and the exterior through the generous use of glass and employing identical materials that transcend the exterior, both visually and physically.
It has a basement with 219m2.
An all-encompassing view of the Atlantic and the golf course, among the natural vegetation and next to the calm waters of the Óbidos lagoon, it is a place that invites you to relax. 24/7 security and an extended service offer for you to have an easy and enjoyable life.
The resort’s range of services includes, in the first marketing phase, reception, restaurant, bar, 18-hole golf course, golf shop, Lounge Members and various support services. Golf club membership offer for 3 years (maximum of 2 users per household).
Spaces that open up to the nature that surrounds them, transforming the way of life of the residents. The connection with nature is evident in many aspects, enhancing the close relationship between interior and exterior environments through the generous use of glass and employing identical materials that transcend the exterior, both visually and physically.
At the end of its development, the Resort will include 2 5-star hotels, SPA, swimming pools, sports, supermarket, convenience store, laundry, among others.
The 18-hole golf course was named the best new course in the world at the 2017 World Golf Awards and is ranked 25th in the Top 100 of the best domains in continental Europe.
For the preservation of the local ecosystem, it was awarded the geo field certification.
The information referred to is not binding and does not dispense with the consultation of the property’s documentation.
Contact
House 3 Bedrooms Duplex
Évora de Alcobaça, Distrito de Leiria
New · 192m²
buy
220.000 €
House to be completely rebuilt in the place of Vale Conqueiro, Alcobaça.
The reconstruction is based on providing the house with thermal and acoustic comfort using the most modern techniques and materials.
It will be clad in hood and with a roof with a good level of insulation, new electricity, water and sewage installations.
PVC windows with double glazing and electric shutters, suspended sanitary ware, floor-level shower tray with screen.
Pre-installation of solar panels for energy production and water heating.
Outside, the front area will be paved with pavé blocks and at the back there will be a garden and barbecue.
The work is in the finishing phase and is expected to be completed in April 2024.
It is well located and has good sun exposure. It is located in the place of Vale Conqueiro, Alcobaça, 2 km from the centre of Alcobaça, 12 km from Nazaré and 100 km from Lisbon airport.
The reconstruction is based on providing the house with thermal and acoustic comfort using the most modern techniques and materials.
It will be clad in hood and with a roof with a good level of insulation, new electricity, water and sewage installations.
PVC windows with double glazing and electric shutters, suspended sanitary ware, floor-level shower tray with screen.
Pre-installation of solar panels for energy production and water heating.
Outside, the front area will be paved with pavé blocks and at the back there will be a garden and barbecue.
The work is in the finishing phase and is expected to be completed in April 2024.
It is well located and has good sun exposure. It is located in the place of Vale Conqueiro, Alcobaça, 2 km from the centre of Alcobaça, 12 km from Nazaré and 100 km from Lisbon airport.
Contact
House 3 Bedrooms
Praia D'el Rey, Vau, Óbidos, Distrito de Leiria
New · 133m²
With Swimming Pool
buy
775.000 €
Charming 3 bedroom twin villa located in a 5 star Ocean & Golf Resort. With three master en-suite bathrooms. Fully equipped kitchen which meets the beautiful living room area that enjoys the natural light overlooking the gorgeous golf and Atlantic ocean views. Each property features its own private landscaped garden with swimming pool, electric gate with private parking for one car. Living spaces that open out unashamedly to the nature that envelopes them, transforming the way of life for residents.
The link to nature is evident in various aspects, enhancing the close relationship between indoors and out through generous use of glass and employing identical materials which transcend to the outdoors, both visually and physically.
Comprehensive view of the Atlantic and golf course, between the natural vegetation and next to the calm waters of the Óbidos lagoon, is a place that invites you to relax. 24/7 security and an extended service offering for you to have an easy and enjoying life.
The resort’s range of services includes, in the first marketing phase, reception, restaurant, bar, 18-hole golf course, golf shop, Lounge Members and various support services. Provision of golf club membership for 3 years (maximum of 2 users per house).
Spaces that open to the nature that surrounds them, transforming the way of life of the residents. The bond with nature is evident in many respects, enhancing the close relationship between indoor and outdoor environments through the generous use of glass and employing identical materials that transcend the outdoors, both visually and physically.
In the construction phase and expected completion in the summer of 2020.
Consult the plan for the implementation of the houses and the lay out in the description.
At the end of its development, the Resort will include 2 5-star hotels, SPA, swimming pools, sports, supermarket, convenience store, laundrom, among others.
The 18-hole golf course was considered the best of the new courses in the world at the 2017 World Golf Awards and is positioned at number 25 in the Top 100 of the best domains in continental Europe.
For the preservation of the local ecosystem it was awarded the GEO field certification.
The information referred to is not binding and does not dispense with the consultation of the documentation of the property.
The link to nature is evident in various aspects, enhancing the close relationship between indoors and out through generous use of glass and employing identical materials which transcend to the outdoors, both visually and physically.
Comprehensive view of the Atlantic and golf course, between the natural vegetation and next to the calm waters of the Óbidos lagoon, is a place that invites you to relax. 24/7 security and an extended service offering for you to have an easy and enjoying life.
The resort’s range of services includes, in the first marketing phase, reception, restaurant, bar, 18-hole golf course, golf shop, Lounge Members and various support services. Provision of golf club membership for 3 years (maximum of 2 users per house).
Spaces that open to the nature that surrounds them, transforming the way of life of the residents. The bond with nature is evident in many respects, enhancing the close relationship between indoor and outdoor environments through the generous use of glass and employing identical materials that transcend the outdoors, both visually and physically.
In the construction phase and expected completion in the summer of 2020.
Consult the plan for the implementation of the houses and the lay out in the description.
At the end of its development, the Resort will include 2 5-star hotels, SPA, swimming pools, sports, supermarket, convenience store, laundrom, among others.
The 18-hole golf course was considered the best of the new courses in the world at the 2017 World Golf Awards and is positioned at number 25 in the Top 100 of the best domains in continental Europe.
For the preservation of the local ecosystem it was awarded the GEO field certification.
The information referred to is not binding and does not dispense with the consultation of the documentation of the property.
Contact
House 4 Bedrooms
Salvaterra de Magos, Salvaterra de Magos e Foros de Salvaterra, Distrito de Santarém
New · 196m²
buy
359.000 €
!!!RESERVADO!!!
’Fotos meramente ilustrativas’
Excelente moradia térrea com uma área de 252,50 m2
Implantada em Lote de 2.160m2 esta moradia é composta por:
- Suite com closet
- 2 quartos duplos com roupeiro
- 1 quarto simples
- 3 WC’s (1 com banheira, 2 com poliban)
- Sala com lareira equipada com recuperador de calor
- Cozinha equipada com forno, placa e exaustor
- Sala e cozinha em open space
- Lavandaria
- Alpendre com Churrasqueira e bancada
- Garagem com 36.00 m2, composta por portão seccionado e automatismo
- Estores eléctricos térmicos
- Pré-instalação para Ar Condicionado
- Vídeo porteiro
- Painéis para aquecimento de águas sanitárias com depósito de 300 L
- Portão de acesso a viaturas com automatismo
A 10 minutos do acesso à A13 poderá encontrar toda a tranquilidade que o Ribatejo tem para lhe oferecer, bem como a rapidez de chegar a Lisboa!
’Intermediamos o seu sonho!’
’Fotos meramente ilustrativas’
Excelente moradia térrea com uma área de 252,50 m2
Implantada em Lote de 2.160m2 esta moradia é composta por:
- Suite com closet
- 2 quartos duplos com roupeiro
- 1 quarto simples
- 3 WC’s (1 com banheira, 2 com poliban)
- Sala com lareira equipada com recuperador de calor
- Cozinha equipada com forno, placa e exaustor
- Sala e cozinha em open space
- Lavandaria
- Alpendre com Churrasqueira e bancada
- Garagem com 36.00 m2, composta por portão seccionado e automatismo
- Estores eléctricos térmicos
- Pré-instalação para Ar Condicionado
- Vídeo porteiro
- Painéis para aquecimento de águas sanitárias com depósito de 300 L
- Portão de acesso a viaturas com automatismo
A 10 minutos do acesso à A13 poderá encontrar toda a tranquilidade que o Ribatejo tem para lhe oferecer, bem como a rapidez de chegar a Lisboa!
’Intermediamos o seu sonho!’
Contact
Detached House 4 Bedrooms
Madalena e Beselga, Tomar, Distrito de Santarém
New · 89m²
buy
140.000 €
House T4 Ground floor with garage and several storage rooms, located in a quiet area just a few minutes from the city of Tomar.
Consisting of:
- Kitchen with fireplace
- Living room with stove, creating a warm and welcoming environment on colder days
- Four rooms
- Hall with wardrobe, providing extra space for organization/storage
- Two bathrooms
- Several additional rooms, currently used as storage and storage
- Garage with a generous area
It also has a plot of 1,800 m2, a deposit with the use of water from the roofs and two access entrances to the house.
Come and meet and don’t miss this opportunity!
Got interested?! Contact us!
We deal with your home loan at no cost and with the best conditions on the market.
Ideal Partner Ltd.
Linked Credit Intermediary with No. 0004220, verifiable at:
(url hidden)
Ref: AVM744
Useful area: 89.55 m2
EC: And
License AMI: 14248Translated by Google Translate
Consisting of:
- Kitchen with fireplace
- Living room with stove, creating a warm and welcoming environment on colder days
- Four rooms
- Hall with wardrobe, providing extra space for organization/storage
- Two bathrooms
- Several additional rooms, currently used as storage and storage
- Garage with a generous area
It also has a plot of 1,800 m2, a deposit with the use of water from the roofs and two access entrances to the house.
Come and meet and don’t miss this opportunity!
Got interested?! Contact us!
We deal with your home loan at no cost and with the best conditions on the market.
Ideal Partner Ltd.
Linked Credit Intermediary with No. 0004220, verifiable at:
(url hidden)
Ref: AVM744
Useful area: 89.55 m2
EC: And
License AMI: 14248Translated by Google Translate
Contact
House 3 Bedrooms
Praia D'el Rey, Vau, Óbidos, Distrito de Leiria
New · 135m²
With Swimming Pool
buy
775.000 €
Charming 3 bedroom twin villa located in a 5 star Ocean & Golf Resort. With three master en-suite bathrooms. Fully equipped kitchen which meets the beautiful living room area that enjoys the natural light overlooking the gorgeous golf and Atlantic ocean views. Each property features its own private landscaped garden with swimming pool, electric gate with private parking for one car. Living spaces that open out unashamedly to the nature that envelopes them, transforming the way of life for residents.
The link to nature is evident in various aspects, enhancing the close relationship between indoors and out through generous use of glass and employing identical materials which transcend to the outdoors, both visually and physically.
Comprehensive view of the Atlantic and golf course, between the natural vegetation and next to the calm waters of the Óbidos lagoon, is a place that invites you to relax. 24/7 security and an extended service offering for you to have an easy and enjoying life.
The resort’s range of services includes, in the first marketing phase, reception, restaurant, bar, 18-hole golf course, golf shop, Lounge Members and various support services. Provision of golf club membership for 3 years (maximum of 2 users per house).
Spaces that open to the nature that surrounds them, transforming the way of life of the residents. The bond with nature is evident in many respects, enhancing the close relationship between indoor and outdoor environments through the generous use of glass and employing identical materials that transcend the outdoors, both visually and physically.
In the construction phase and expected completion in the summer of 2020.
Consult the plan for the implementation of the houses and the lay out in the description.
At the end of its development, the Resort will include 2 5-star hotels, SPA, swimming pools, sports, supermarket, convenience store, laundrom, among others.
The 18-hole golf course was considered the best of the new courses in the world at the 2017 World Golf Awards and is positioned at number 25 in the Top 100 of the best domains in continental Europe.
For the preservation of the local ecosystem it was awarded the GEO field certification.
The information referred to is not binding and does not dispense with the consultation of the documentation of the property.
The link to nature is evident in various aspects, enhancing the close relationship between indoors and out through generous use of glass and employing identical materials which transcend to the outdoors, both visually and physically.
Comprehensive view of the Atlantic and golf course, between the natural vegetation and next to the calm waters of the Óbidos lagoon, is a place that invites you to relax. 24/7 security and an extended service offering for you to have an easy and enjoying life.
The resort’s range of services includes, in the first marketing phase, reception, restaurant, bar, 18-hole golf course, golf shop, Lounge Members and various support services. Provision of golf club membership for 3 years (maximum of 2 users per house).
Spaces that open to the nature that surrounds them, transforming the way of life of the residents. The bond with nature is evident in many respects, enhancing the close relationship between indoor and outdoor environments through the generous use of glass and employing identical materials that transcend the outdoors, both visually and physically.
In the construction phase and expected completion in the summer of 2020.
Consult the plan for the implementation of the houses and the lay out in the description.
At the end of its development, the Resort will include 2 5-star hotels, SPA, swimming pools, sports, supermarket, convenience store, laundrom, among others.
The 18-hole golf course was considered the best of the new courses in the world at the 2017 World Golf Awards and is positioned at number 25 in the Top 100 of the best domains in continental Europe.
For the preservation of the local ecosystem it was awarded the GEO field certification.
The information referred to is not binding and does not dispense with the consultation of the documentation of the property.
Contact
House 3 Bedrooms
Nossa Senhora do Pópulo, Coto e São Gregório, Caldas da Rainha, Distrito de Leiria
New · 185m²
buy
345.000 €
We present an incredible opportunity to acquire a fantastic 3 bedroom villa located in the charming village of São Gregório, just 10 minutes from the city centre of Caldas da Rainha. This unique property offers a large entrance hall that gives access to a fully equipped kitchen and a wonderful open-space living room, highlighted by spectacular windows that allow plenty of natural light to enter.
On the ground floor, there is a suite with walk-in closet and a full bathroom to support the living room, ensuring comfort and privacy. On the ground floor, the villa has two large bedrooms with built-in wardrobes and a full bathroom to support the other bedroom, providing functionality and practicality for the whole family.
The exterior of this property is equally impressive, with a beautiful shed prepared to be transformed into a closed garage, a barbecue area ideal for leisure time. There is also the possibility of placing a swimming pool and creating a vegetable garden, making the most of the great sun exposure of the place.
The villa is equipped with a heat pump, pre-installation of air conditioning, electric shutters, false ceilings with built-in led lights and automatic gates. The sanitary ware is from the Sanitana brand and the faucets from the Grohe brand, ensuring quality and durability. The double-glazed and thermally cut frames and the white glazed tile complete the sophisticated details of this construction.
With a gross area of 185 m², this villa built in 2024 is an excellent opportunity for those looking for a new property, with energy class A+. Don’t miss the chance to live in a space that combines comfort, modernity and a peaceful environment. Schedule your visit now!
On the ground floor, there is a suite with walk-in closet and a full bathroom to support the living room, ensuring comfort and privacy. On the ground floor, the villa has two large bedrooms with built-in wardrobes and a full bathroom to support the other bedroom, providing functionality and practicality for the whole family.
The exterior of this property is equally impressive, with a beautiful shed prepared to be transformed into a closed garage, a barbecue area ideal for leisure time. There is also the possibility of placing a swimming pool and creating a vegetable garden, making the most of the great sun exposure of the place.
The villa is equipped with a heat pump, pre-installation of air conditioning, electric shutters, false ceilings with built-in led lights and automatic gates. The sanitary ware is from the Sanitana brand and the faucets from the Grohe brand, ensuring quality and durability. The double-glazed and thermally cut frames and the white glazed tile complete the sophisticated details of this construction.
With a gross area of 185 m², this villa built in 2024 is an excellent opportunity for those looking for a new property, with energy class A+. Don’t miss the chance to live in a space that combines comfort, modernity and a peaceful environment. Schedule your visit now!
Contact
See more Houses New, in Distrito de Leiria and Santarém
Bedrooms
Zones
Can’t find the property you’re looking for?
