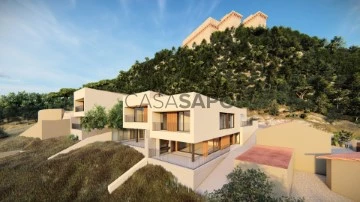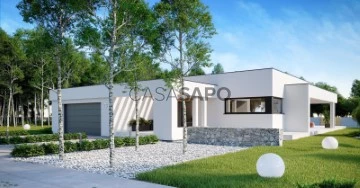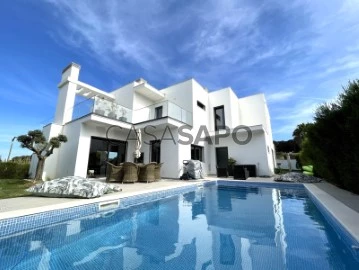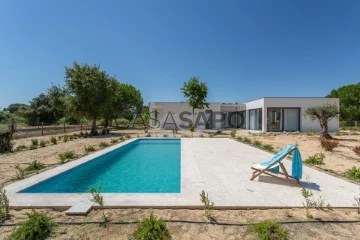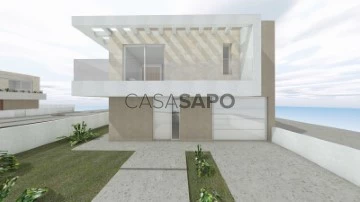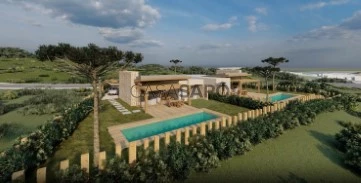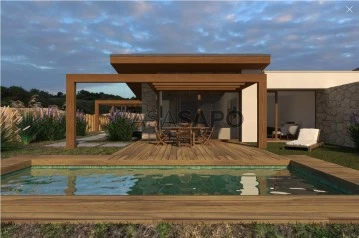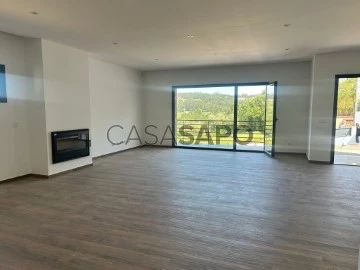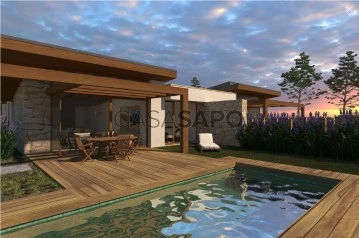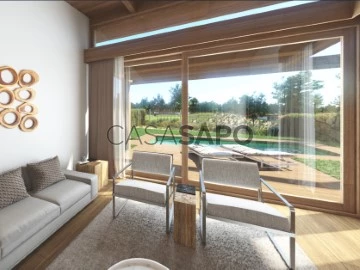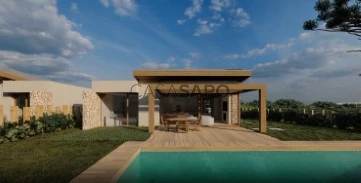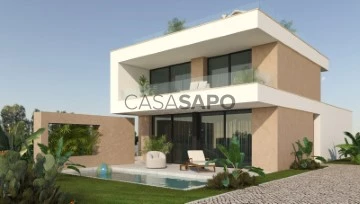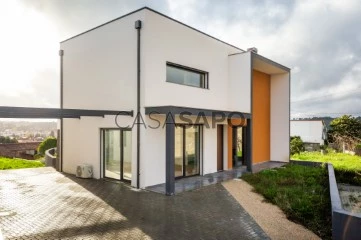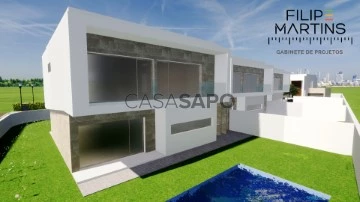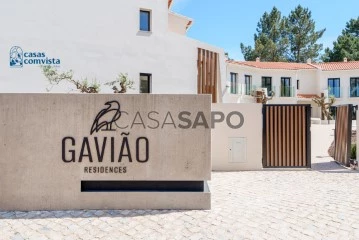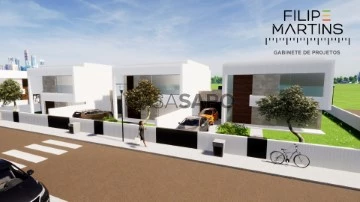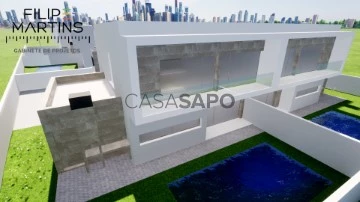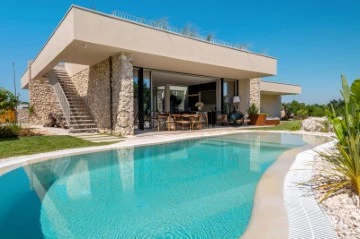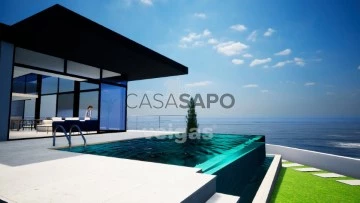Houses
Rooms
Price
More filters
110 Houses with Energy Certificate A+, New, in Distrito de Leiria and Santarém
Order by
Relevance
House
Castelos, Nossa Senhora Misericórdias, Ourém, Distrito de Santarém
New · 320m²
With Garage
buy
395.000 €
Sublime moradia virada a Sul, com soberba vista e maravilhosos acabamentos
Existem propriedades que parecem ser produto dos nossos sonhos. Este é o imóvel que sempre desejou encontrar. Desde a sua localização perfeita ao bom gosto e qualidade de topo que se nota até no mais ínfimo pormenor, considerando o excelente desempenho energético e a disposição perfeita de todos os espaços interiores e exteriores, que convidam à tranquilidade, lazer e harmonia com a Natureza.
Totalmente vedada, a propriedade convida-nos de imediato a explorar toda a sua beleza. A entrada, modesta, dá acesso a um Hall, de onde podemos desfrutar no imediato da luminosidade que se espalha por toda a casa. Ampla sala de estar e jantar, maravilhosa cozinha totalmente equipada, um quarto em suite e dois com casa de banho comum equipados com roupeiros embutidos. No exterior, pavimentado com betão descativado, zonas lounge ao redor convidam a fins de tarde inesquecíveis, ao som do chilreio das aves e com luz soberba do pôr do sol. Dispõe de uma zona técnica e lavandaria. Painéis solares, vidros duplos garantem o melhor desempenho energético, A+. A moradia é vendida sem mobília.
Com total privacidade e sossego, está, no entanto, localizada perto de todo o tipo de serviços, excelentes acessos, a cerca de 5 minutos da cidade.
Esta é, sem dúvida, uma casa de sonho. É difícil encontrar palavras e imagens que possam descrever a energia e a beleza deste imóvel. Convidamo-lo a conhece-lo quanto antes, deslumbre-se e realize os seus sonhos.
Existem propriedades que parecem ser produto dos nossos sonhos. Este é o imóvel que sempre desejou encontrar. Desde a sua localização perfeita ao bom gosto e qualidade de topo que se nota até no mais ínfimo pormenor, considerando o excelente desempenho energético e a disposição perfeita de todos os espaços interiores e exteriores, que convidam à tranquilidade, lazer e harmonia com a Natureza.
Totalmente vedada, a propriedade convida-nos de imediato a explorar toda a sua beleza. A entrada, modesta, dá acesso a um Hall, de onde podemos desfrutar no imediato da luminosidade que se espalha por toda a casa. Ampla sala de estar e jantar, maravilhosa cozinha totalmente equipada, um quarto em suite e dois com casa de banho comum equipados com roupeiros embutidos. No exterior, pavimentado com betão descativado, zonas lounge ao redor convidam a fins de tarde inesquecíveis, ao som do chilreio das aves e com luz soberba do pôr do sol. Dispõe de uma zona técnica e lavandaria. Painéis solares, vidros duplos garantem o melhor desempenho energético, A+. A moradia é vendida sem mobília.
Com total privacidade e sossego, está, no entanto, localizada perto de todo o tipo de serviços, excelentes acessos, a cerca de 5 minutos da cidade.
Esta é, sem dúvida, uma casa de sonho. É difícil encontrar palavras e imagens que possam descrever a energia e a beleza deste imóvel. Convidamo-lo a conhece-lo quanto antes, deslumbre-se e realize os seus sonhos.
Contact
House 4 Bedrooms
Pontével, Cartaxo, Distrito de Santarém
New · 250m²
With Garage
buy
540.000 €
Detached and single storey villa with 250 m2 with 4 bedrooms (3 are suites), 2 porches, infinity pool with 50 m2 of water mirror, garage for 2 cars and garden with natural grass with automatic irrigation.
Equipment:
-Air conditioning;
- Heat pump;
- centralised mechanical ventilation;
- Thermal electric shutters;
- Technal window frames.
The property is just 5 minutes from the A1 toll in Aveiras de Cima.
For more information or to schedule a visit, contact Susana Franco: + (phone hidden)
Equipment:
-Air conditioning;
- Heat pump;
- centralised mechanical ventilation;
- Thermal electric shutters;
- Technal window frames.
The property is just 5 minutes from the A1 toll in Aveiras de Cima.
For more information or to schedule a visit, contact Susana Franco: + (phone hidden)
Contact
House 4 Bedrooms Duplex
Quinta do Bom Sucesso, Vau, Óbidos, Distrito de Leiria
New · 176m²
With Swimming Pool
buy
980.000 €
The villa is located in Perola da Lagoa, Bom Sucesso, near Óbidos.
On the ground floor, we have a Hall, a bathroom with shower, equipped kitchen and the living room in open space with fireplace, overlooking the pool and the Óbidos Lagoon. It has a bedroom that is transformed into a gym, a pantry and an access to the garage space, and another to the pool and the garden. The villa is fenced unlike the others in the surroundings.
On the upper floor, there is a bathroom and three bedrooms, one of them with wardrobes, having an independent balcony, the second bedroom is a suite, the third bedroom has a balcony that is shared with the suite.
The villa is located on the shores of the Óbidos Lagoon, 15 minutes from Óbidos, 20 minutes from Caldas da Rainha and the A8, and Lisbon Airport is 1 hour away.
In Óbidos you can enjoy the panoramic view of the Castle of Óbidos and its ginjinha.
Surrounded by nature and golf courses.
Come and meet us!
On the ground floor, we have a Hall, a bathroom with shower, equipped kitchen and the living room in open space with fireplace, overlooking the pool and the Óbidos Lagoon. It has a bedroom that is transformed into a gym, a pantry and an access to the garage space, and another to the pool and the garden. The villa is fenced unlike the others in the surroundings.
On the upper floor, there is a bathroom and three bedrooms, one of them with wardrobes, having an independent balcony, the second bedroom is a suite, the third bedroom has a balcony that is shared with the suite.
The villa is located on the shores of the Óbidos Lagoon, 15 minutes from Óbidos, 20 minutes from Caldas da Rainha and the A8, and Lisbon Airport is 1 hour away.
In Óbidos you can enjoy the panoramic view of the Castle of Óbidos and its ginjinha.
Surrounded by nature and golf courses.
Come and meet us!
Contact
House 4 Bedrooms
Santo Estevão, Benavente, Distrito de Santarém
New · 201m²
With Garage
buy
875.000 €
Localização: Avenida da Aroeira, Condomínio de Golfe Santo Estêvão, Benavente. Inserida no condomínio de Golfe Santo Estêvão, na Herdade da Aroeira, em Benavente, a 35 minutos do aeroporto de Lisboa, encontra-se esta moradia absolutamente irrepreensível, construída em 2023. O silêncio é uma das características mais impressionantes e presença constante, o que torna este imóvel ideal para descansar e enfrentar o dia-a-dia. O espaço dentro de casa é abundante, intemporal e aconchegante. A zona exterior convida a tardes bem passadas junto da piscina de água salgada ou a usufruir da exclusividade do condomínio para passeios na natureza, observação dos pássaros e prática de golfe. A qualidade de construção é irrepreensível. Para quem deseja usufruir ainda das garantias da nova construção, esta opção revela-se a melhor para uma decisão acertada. Se fizer sentido para si, marque a sua visita.
Partilhamos com todas as agências imobiliárias com licença AMI, sem exceção, na ótica de 50/50.
Informação técnica:
Moradia com 293m2, inserida num terreno com 2000m2
2 Suites
2 quartos
4 casas de banho
Hall de entrada
Cozinha espaçosa open space
Sala
Zona de lavandaria e dispensa
Garagem para 2 viaturas
Zona técnica junto da piscina
Piscina de água salgada
Moradia revestida com capoto
Bomba de calor para aquecimento água
Ar Condicionado
Partilhamos com todas as agências imobiliárias com licença AMI, sem exceção, na ótica de 50/50.
Informação técnica:
Moradia com 293m2, inserida num terreno com 2000m2
2 Suites
2 quartos
4 casas de banho
Hall de entrada
Cozinha espaçosa open space
Sala
Zona de lavandaria e dispensa
Garagem para 2 viaturas
Zona técnica junto da piscina
Piscina de água salgada
Moradia revestida com capoto
Bomba de calor para aquecimento água
Ar Condicionado
Contact
House 3 Bedrooms
Atouguia da Baleia, Peniche, Distrito de Leiria
New · 364m²
With Garage
buy
415.000 €
Wonderful 3+1 bedroom villa under construction, with panoramic views of the São Domingos dam. Located in the immediate vicinity of the Atouguia da Baleia school and just 10 minutes away from the stunning Baleal beach, this villa promises to combine the best of the contemporary with the traditional.
With a design that favours modern lines, maintaining the essence of the local architectural trait, this two-storey property also has the possibility of making use of the excellent attic area further enhanced by the terrace that runs around the house.
Access to housing is facilitated from the main road, both for pedestrians and vehicles. In addition, boundary walls were designed at the ends of the land, in harmony with the adjacent plots already built.
This is a unique opportunity to acquire a residence where comfort and beauty merge in a privileged location. Contact us for more information and to schedule your visit. Don’t miss this opportunity!
Floor 0:
Spacious and welcoming entrance hall;
Open-concept social space, consisting of a fully equipped kitchen, living room and dining room;
Service bathroom with shower tray, for greater convenience;
Garage for one vehicle.
Floor 1:
Two bright bedrooms, both with built-in wardrobes for convenient storage;
Full bathroom with shower tray.
An elegant suite, equipped with a walking closet with 6.15m² and private bathroom for maximum comfort;
Balcony accessible from all rooms, ideal for enjoying moments of tranquillity outdoors.
Floor 2:
Spacious open-concept attic, with pre-installation for an additional bathroom, offering versatility of use;
Access to an outdoor terrace, perfect for enjoying panoramic views and moments of conviviality.
Features and Equipment:
Exterior pavement in Portuguese cobblestone, ensuring durability and aesthetic beauty;
Barbecue to enjoy outdoor meals with family and friends;
PVC flooring in the kitchen, living room, hall and bathrooms, providing ease of cleaning and maintenance;
Flooring of the rooms in floating floor, providing comfort and elegance;
PVC frames with double glazing for thermal and solar control, for better energy efficiency;
Entrance door with Portrisa-type security, ensuring tranquillity and protection;
Equipped kitchen, with white lacquered wood furniture and granite stone worktop, combining functionality and style;
Bathrooms with built-in sanitary ware in white and natural stone countertops, providing a sophisticated environment;
Heat pump system and solar panels for greater energy efficiency and cost savings;
Socket in the garage for charging electric cars, promoting sustainability and electric mobility;
Electric garage door for added convenience and safety;
Pre-installation of air conditioning for thermal comfort in all seasons;
Pre-installation for pellet heating, offering an efficient and environmentally friendly heating option.
With a design that favours modern lines, maintaining the essence of the local architectural trait, this two-storey property also has the possibility of making use of the excellent attic area further enhanced by the terrace that runs around the house.
Access to housing is facilitated from the main road, both for pedestrians and vehicles. In addition, boundary walls were designed at the ends of the land, in harmony with the adjacent plots already built.
This is a unique opportunity to acquire a residence where comfort and beauty merge in a privileged location. Contact us for more information and to schedule your visit. Don’t miss this opportunity!
Floor 0:
Spacious and welcoming entrance hall;
Open-concept social space, consisting of a fully equipped kitchen, living room and dining room;
Service bathroom with shower tray, for greater convenience;
Garage for one vehicle.
Floor 1:
Two bright bedrooms, both with built-in wardrobes for convenient storage;
Full bathroom with shower tray.
An elegant suite, equipped with a walking closet with 6.15m² and private bathroom for maximum comfort;
Balcony accessible from all rooms, ideal for enjoying moments of tranquillity outdoors.
Floor 2:
Spacious open-concept attic, with pre-installation for an additional bathroom, offering versatility of use;
Access to an outdoor terrace, perfect for enjoying panoramic views and moments of conviviality.
Features and Equipment:
Exterior pavement in Portuguese cobblestone, ensuring durability and aesthetic beauty;
Barbecue to enjoy outdoor meals with family and friends;
PVC flooring in the kitchen, living room, hall and bathrooms, providing ease of cleaning and maintenance;
Flooring of the rooms in floating floor, providing comfort and elegance;
PVC frames with double glazing for thermal and solar control, for better energy efficiency;
Entrance door with Portrisa-type security, ensuring tranquillity and protection;
Equipped kitchen, with white lacquered wood furniture and granite stone worktop, combining functionality and style;
Bathrooms with built-in sanitary ware in white and natural stone countertops, providing a sophisticated environment;
Heat pump system and solar panels for greater energy efficiency and cost savings;
Socket in the garage for charging electric cars, promoting sustainability and electric mobility;
Electric garage door for added convenience and safety;
Pre-installation of air conditioning for thermal comfort in all seasons;
Pre-installation for pellet heating, offering an efficient and environmentally friendly heating option.
Contact
Detached House 3 Bedrooms
Praia D'el Rey, Vau, Óbidos, Distrito de Leiria
New · 200m²
With Swimming Pool
buy
1.500.000 €
Detached 4 bedroom villa located in a 5 star Ocean & Golf Resort. With three main en-suite bathrooms. Fully equipped kitchen that meets the beautiful living room that enjoys the natural light overlooking the beautiful golf course and overlooking the Atlantic ocean. Each property features its own private landscaped garden with swimming pool, electric gate with private parking for one car. Spaces that open up without shame to the nature that surrounds them, transforming the way of life of residents.
The connection to nature is evident in several aspects, enhancing the close relationship between the interior and the exterior through the generous use of glass and employing identical materials that transcend the exterior, both visually and physically.
An all-encompassing view of the Atlantic and the golf course, among the natural vegetation and next to the calm waters of the Óbidos lagoon, it is a place that invites you to relax. 24/7 security and an extended service offer for you to have an easy and enjoyable life.
The resort’s range of services includes, in the first marketing phase, reception, restaurant, bar, 18-hole golf course, golf shop, Lounge Members and various support services. Golf club membership offer for 3 years (maximum of 2 users per household).
Spaces that open up to the nature that surrounds them, transforming the way of life of the residents. The connection with nature is evident in many aspects, enhancing the close relationship between interior and exterior environments through the generous use of glass and employing identical materials that transcend the exterior, both visually and physically.
At the end of its development, the Resort will include 2 5-star hotels, SPA, swimming pools, sports, supermarket, convenience store, laundry, among others.
The 18-hole golf course was named the best new course in the world at the 2017 World Golf Awards and is ranked 25th in the Top 100 of the best domains in continental Europe.
For the preservation of the local ecosystem, it was awarded the geo field certification.
The information referred to is not binding and does not dispense with the consultation of the property’s documentation.
The connection to nature is evident in several aspects, enhancing the close relationship between the interior and the exterior through the generous use of glass and employing identical materials that transcend the exterior, both visually and physically.
An all-encompassing view of the Atlantic and the golf course, among the natural vegetation and next to the calm waters of the Óbidos lagoon, it is a place that invites you to relax. 24/7 security and an extended service offer for you to have an easy and enjoyable life.
The resort’s range of services includes, in the first marketing phase, reception, restaurant, bar, 18-hole golf course, golf shop, Lounge Members and various support services. Golf club membership offer for 3 years (maximum of 2 users per household).
Spaces that open up to the nature that surrounds them, transforming the way of life of the residents. The connection with nature is evident in many aspects, enhancing the close relationship between interior and exterior environments through the generous use of glass and employing identical materials that transcend the exterior, both visually and physically.
At the end of its development, the Resort will include 2 5-star hotels, SPA, swimming pools, sports, supermarket, convenience store, laundry, among others.
The 18-hole golf course was named the best new course in the world at the 2017 World Golf Awards and is ranked 25th in the Top 100 of the best domains in continental Europe.
For the preservation of the local ecosystem, it was awarded the geo field certification.
The information referred to is not binding and does not dispense with the consultation of the property’s documentation.
Contact
House 3 Bedrooms
Praia D'el Rey, Vau, Óbidos, Distrito de Leiria
New · 133m²
With Swimming Pool
buy
775.000 €
Charming 3 bedroom twin villa located in a 5 star Ocean & Golf Resort. With three master en-suite bathrooms. Fully equipped kitchen which meets the beautiful living room area that enjoys the natural light overlooking the gorgeous golf and Atlantic ocean views. Each property features its own private landscaped garden with swimming pool, electric gate with private parking for one car. Living spaces that open out unashamedly to the nature that envelopes them, transforming the way of life for residents.
The link to nature is evident in various aspects, enhancing the close relationship between indoors and out through generous use of glass and employing identical materials which transcend to the outdoors, both visually and physically.
Comprehensive view of the Atlantic and golf course, between the natural vegetation and next to the calm waters of the Óbidos lagoon, is a place that invites you to relax. 24/7 security and an extended service offering for you to have an easy and enjoying life.
The resort’s range of services includes, in the first marketing phase, reception, restaurant, bar, 18-hole golf course, golf shop, Lounge Members and various support services. Provision of golf club membership for 3 years (maximum of 2 users per house).
Spaces that open to the nature that surrounds them, transforming the way of life of the residents. The bond with nature is evident in many respects, enhancing the close relationship between indoor and outdoor environments through the generous use of glass and employing identical materials that transcend the outdoors, both visually and physically.
In the construction phase and expected completion in the summer of 2020.
Consult the plan for the implementation of the houses and the lay out in the description.
At the end of its development, the Resort will include 2 5-star hotels, SPA, swimming pools, sports, supermarket, convenience store, laundrom, among others.
The 18-hole golf course was considered the best of the new courses in the world at the 2017 World Golf Awards and is positioned at number 25 in the Top 100 of the best domains in continental Europe.
For the preservation of the local ecosystem it was awarded the GEO field certification.
The information referred to is not binding and does not dispense with the consultation of the documentation of the property.
The link to nature is evident in various aspects, enhancing the close relationship between indoors and out through generous use of glass and employing identical materials which transcend to the outdoors, both visually and physically.
Comprehensive view of the Atlantic and golf course, between the natural vegetation and next to the calm waters of the Óbidos lagoon, is a place that invites you to relax. 24/7 security and an extended service offering for you to have an easy and enjoying life.
The resort’s range of services includes, in the first marketing phase, reception, restaurant, bar, 18-hole golf course, golf shop, Lounge Members and various support services. Provision of golf club membership for 3 years (maximum of 2 users per house).
Spaces that open to the nature that surrounds them, transforming the way of life of the residents. The bond with nature is evident in many respects, enhancing the close relationship between indoor and outdoor environments through the generous use of glass and employing identical materials that transcend the outdoors, both visually and physically.
In the construction phase and expected completion in the summer of 2020.
Consult the plan for the implementation of the houses and the lay out in the description.
At the end of its development, the Resort will include 2 5-star hotels, SPA, swimming pools, sports, supermarket, convenience store, laundrom, among others.
The 18-hole golf course was considered the best of the new courses in the world at the 2017 World Golf Awards and is positioned at number 25 in the Top 100 of the best domains in continental Europe.
For the preservation of the local ecosystem it was awarded the GEO field certification.
The information referred to is not binding and does not dispense with the consultation of the documentation of the property.
Contact
House 4 Bedrooms
Santa Eufémia e Boa Vista, Leiria, Distrito de Leiria
New · 202m²
With Garage
buy
430.000 €
Welcome to your new home, a completely new and stunning 4 bedroom villa, spread over 3 floors to offer maximum comfort and functionality.
-On the ground floor you will find a spacious garage, with bathroom, storage room and engine room.
-On the ground floor is dedicated to the social area, having an office, where natural light fills the large spaces, creating a
Ideal environment to enjoy with your family.
-The first floor, houses the 3 spacious bedrooms ensuring privacy and tranquillity for all members of the family, each room is a haven of comfort.
With an intelligent division and well-defined spaces on each floor, this villa offers the best in contemporary lifestyle, where comfort and functionality meet in perfect harmony.
This villa is 45 minutes from the most beautiful beaches of the Silver Coast and 5 minutes from Leiria.
Don’t miss this opportunity, schedule your visit!
-On the ground floor you will find a spacious garage, with bathroom, storage room and engine room.
-On the ground floor is dedicated to the social area, having an office, where natural light fills the large spaces, creating a
Ideal environment to enjoy with your family.
-The first floor, houses the 3 spacious bedrooms ensuring privacy and tranquillity for all members of the family, each room is a haven of comfort.
With an intelligent division and well-defined spaces on each floor, this villa offers the best in contemporary lifestyle, where comfort and functionality meet in perfect harmony.
This villa is 45 minutes from the most beautiful beaches of the Silver Coast and 5 minutes from Leiria.
Don’t miss this opportunity, schedule your visit!
Contact
House 3 Bedrooms
Praia D'el Rey, Vau, Óbidos, Distrito de Leiria
New · 135m²
With Swimming Pool
buy
775.000 €
Charming 3 bedroom twin villa located in a 5 star Ocean & Golf Resort. With three master en-suite bathrooms. Fully equipped kitchen which meets the beautiful living room area that enjoys the natural light overlooking the gorgeous golf and Atlantic ocean views. Each property features its own private landscaped garden with swimming pool, electric gate with private parking for one car. Living spaces that open out unashamedly to the nature that envelopes them, transforming the way of life for residents.
The link to nature is evident in various aspects, enhancing the close relationship between indoors and out through generous use of glass and employing identical materials which transcend to the outdoors, both visually and physically.
Comprehensive view of the Atlantic and golf course, between the natural vegetation and next to the calm waters of the Óbidos lagoon, is a place that invites you to relax. 24/7 security and an extended service offering for you to have an easy and enjoying life.
The resort’s range of services includes, in the first marketing phase, reception, restaurant, bar, 18-hole golf course, golf shop, Lounge Members and various support services. Provision of golf club membership for 3 years (maximum of 2 users per house).
Spaces that open to the nature that surrounds them, transforming the way of life of the residents. The bond with nature is evident in many respects, enhancing the close relationship between indoor and outdoor environments through the generous use of glass and employing identical materials that transcend the outdoors, both visually and physically.
In the construction phase and expected completion in the summer of 2020.
Consult the plan for the implementation of the houses and the lay out in the description.
At the end of its development, the Resort will include 2 5-star hotels, SPA, swimming pools, sports, supermarket, convenience store, laundrom, among others.
The 18-hole golf course was considered the best of the new courses in the world at the 2017 World Golf Awards and is positioned at number 25 in the Top 100 of the best domains in continental Europe.
For the preservation of the local ecosystem it was awarded the GEO field certification.
The information referred to is not binding and does not dispense with the consultation of the documentation of the property.
The link to nature is evident in various aspects, enhancing the close relationship between indoors and out through generous use of glass and employing identical materials which transcend to the outdoors, both visually and physically.
Comprehensive view of the Atlantic and golf course, between the natural vegetation and next to the calm waters of the Óbidos lagoon, is a place that invites you to relax. 24/7 security and an extended service offering for you to have an easy and enjoying life.
The resort’s range of services includes, in the first marketing phase, reception, restaurant, bar, 18-hole golf course, golf shop, Lounge Members and various support services. Provision of golf club membership for 3 years (maximum of 2 users per house).
Spaces that open to the nature that surrounds them, transforming the way of life of the residents. The bond with nature is evident in many respects, enhancing the close relationship between indoor and outdoor environments through the generous use of glass and employing identical materials that transcend the outdoors, both visually and physically.
In the construction phase and expected completion in the summer of 2020.
Consult the plan for the implementation of the houses and the lay out in the description.
At the end of its development, the Resort will include 2 5-star hotels, SPA, swimming pools, sports, supermarket, convenience store, laundrom, among others.
The 18-hole golf course was considered the best of the new courses in the world at the 2017 World Golf Awards and is positioned at number 25 in the Top 100 of the best domains in continental Europe.
For the preservation of the local ecosystem it was awarded the GEO field certification.
The information referred to is not binding and does not dispense with the consultation of the documentation of the property.
Contact
House 3 Bedrooms
Praia D'el Rey, Vau, Óbidos, Distrito de Leiria
New · 150m²
With Swimming Pool
buy
820.000 €
Charming 3 bedroom twin villa located in a 5 star Ocean & Golf Resort. With three master en-suite bathrooms. Fully equipped kitchen which meets the beautiful living room area that enjoys the natural light overlooking the gorgeous golf and Atlantic ocean views. Each property features its own private landscaped garden with swimming pool, electric gate with private parking for one car. Living spaces that open out unashamedly to the nature that envelopes them, transforming the way of life for residents.
The link to nature is evident in various aspects, enhancing the close relationship between indoors and out through generous use of glass and employing identical materials which transcend to the outdoors, both visually and physically.
Comprehensive view of the Atlantic and golf course, between the natural vegetation and next to the calm waters of the Óbidos lagoon, is a place that invites you to relax. 24/7 security and an extended service offering for you to have an easy and enjoying life.
The resort’s range of services includes, in the first marketing phase, reception, restaurant, bar, 18-hole golf course, golf shop, Lounge Members and various support services. Provision of golf club membership for 3 years (maximum of 2 users per house).
Spaces that open to the nature that surrounds them, transforming the way of life of the residents. The bond with nature is evident in many respects, enhancing the close relationship between indoor and outdoor environments through the generous use of glass and employing identical materials that transcend the outdoors, both visually and physically.
In the construction phase and expected completion in the summer of 2020.
Consult the plan for the implementation of the houses and the lay out in the description.
At the end of its development, the Resort will include 2 5-star hotels, SPA, swimming pools, sports, supermarket, convenience store, laundrom, among others.
The 18-hole golf course was considered the best of the new courses in the world at the 2017 World Golf Awards and is positioned at number 25 in the Top 100 of the best domains in continental Europe.
For the preservation of the local ecosystem it was awarded the GEO field certification.
The information referred to is not binding and does not dispense with the consultation of the documentation of the property.
The link to nature is evident in various aspects, enhancing the close relationship between indoors and out through generous use of glass and employing identical materials which transcend to the outdoors, both visually and physically.
Comprehensive view of the Atlantic and golf course, between the natural vegetation and next to the calm waters of the Óbidos lagoon, is a place that invites you to relax. 24/7 security and an extended service offering for you to have an easy and enjoying life.
The resort’s range of services includes, in the first marketing phase, reception, restaurant, bar, 18-hole golf course, golf shop, Lounge Members and various support services. Provision of golf club membership for 3 years (maximum of 2 users per house).
Spaces that open to the nature that surrounds them, transforming the way of life of the residents. The bond with nature is evident in many respects, enhancing the close relationship between indoor and outdoor environments through the generous use of glass and employing identical materials that transcend the outdoors, both visually and physically.
In the construction phase and expected completion in the summer of 2020.
Consult the plan for the implementation of the houses and the lay out in the description.
At the end of its development, the Resort will include 2 5-star hotels, SPA, swimming pools, sports, supermarket, convenience store, laundrom, among others.
The 18-hole golf course was considered the best of the new courses in the world at the 2017 World Golf Awards and is positioned at number 25 in the Top 100 of the best domains in continental Europe.
For the preservation of the local ecosystem it was awarded the GEO field certification.
The information referred to is not binding and does not dispense with the consultation of the documentation of the property.
Contact
Detached House 5 Bedrooms
Praia D'el Rey, Vau, Óbidos, Distrito de Leiria
New · 296m²
With Swimming Pool
buy
2.800.000 €
Detached 5 bedroom villa located in a 5 star Ocean & Golf Resort. With three main en-suite bathrooms. Fully equipped kitchen that meets the beautiful living room that enjoys the natural light overlooking the beautiful golf course and overlooking the Atlantic ocean. Each property features its own private landscaped garden with swimming pool, electric gate with private parking for one car. Spaces that open up without shame to the nature that surrounds them, transforming the way of life of residents.
The connection to nature is evident in several aspects, enhancing the close relationship between the interior and the exterior through the generous use of glass and employing identical materials that transcend the exterior, both visually and physically.
It has a basement with 219m2.
An all-encompassing view of the Atlantic and the golf course, among the natural vegetation and next to the calm waters of the Óbidos lagoon, it is a place that invites you to relax. 24/7 security and an extended service offer for you to have an easy and enjoyable life.
The resort’s range of services includes, in the first marketing phase, reception, restaurant, bar, 18-hole golf course, golf shop, Lounge Members and various support services. Golf club membership offer for 3 years (maximum of 2 users per household).
Spaces that open up to the nature that surrounds them, transforming the way of life of the residents. The connection with nature is evident in many aspects, enhancing the close relationship between interior and exterior environments through the generous use of glass and employing identical materials that transcend the exterior, both visually and physically.
At the end of its development, the Resort will include 2 5-star hotels, SPA, swimming pools, sports, supermarket, convenience store, laundry, among others.
The 18-hole golf course was named the best new course in the world at the 2017 World Golf Awards and is ranked 25th in the Top 100 of the best domains in continental Europe.
For the preservation of the local ecosystem, it was awarded the geo field certification.
The information referred to is not binding and does not dispense with the consultation of the property’s documentation.
The connection to nature is evident in several aspects, enhancing the close relationship between the interior and the exterior through the generous use of glass and employing identical materials that transcend the exterior, both visually and physically.
It has a basement with 219m2.
An all-encompassing view of the Atlantic and the golf course, among the natural vegetation and next to the calm waters of the Óbidos lagoon, it is a place that invites you to relax. 24/7 security and an extended service offer for you to have an easy and enjoyable life.
The resort’s range of services includes, in the first marketing phase, reception, restaurant, bar, 18-hole golf course, golf shop, Lounge Members and various support services. Golf club membership offer for 3 years (maximum of 2 users per household).
Spaces that open up to the nature that surrounds them, transforming the way of life of the residents. The connection with nature is evident in many aspects, enhancing the close relationship between interior and exterior environments through the generous use of glass and employing identical materials that transcend the exterior, both visually and physically.
At the end of its development, the Resort will include 2 5-star hotels, SPA, swimming pools, sports, supermarket, convenience store, laundry, among others.
The 18-hole golf course was named the best new course in the world at the 2017 World Golf Awards and is ranked 25th in the Top 100 of the best domains in continental Europe.
For the preservation of the local ecosystem, it was awarded the geo field certification.
The information referred to is not binding and does not dispense with the consultation of the property’s documentation.
Contact
House 3 Bedrooms
Salir do Porto, Tornada e Salir do Porto, Caldas da Rainha, Distrito de Leiria
New · 149m²
With Swimming Pool
buy
610.550 €
This 3-bedroom villa is part of the ’Casas da Baía’ contemporary architecture development, located next to the Bay of S. Martinho do Porto, offering comfort and quality with breathtaking views!
A 5-minute walk from all the essential services (supermarkets, bakeries, bars, restaurants, cafés and a daily market with fresh local produce), in this development you’ll feel close to everything, while still being able to enjoy the tranquillity and natural beauty of the region.
The sea view is extraordinary and the sun exposure perfect!
The villa has an excellent outdoor leisure area with a private pool, solarium and large windows to let in the natural light. Contemporary interiors with premium finishes, following the rule of eco-friendly construction.
They include:
* Fully equipped kitchens
* Full air conditioning
* Sanitary water heating system
* Ventilation system (VMC) - pre-installation
* WCs equipped with shower column, shower front and mirrors
* Interior spotlights
* Exterior spotlights
* Complete central vacuum
* Pre-installation for rooftop Jacuzzi
* Pre-installation for photovoltaic panels
* External vehicle charging socket
* Doors and windows with glazing for solar/thermal protection
With your safety in mind, all the villas have a video intercom system, alarm and automated gates.
Casas da Baía is 1 hour from Lisbon and the airport.
An excellent opportunity for investment, living or renting, in a privileged location in the Bay of S. Martinho do Porto!
This could be the house of your dreams!
A 5-minute walk from all the essential services (supermarkets, bakeries, bars, restaurants, cafés and a daily market with fresh local produce), in this development you’ll feel close to everything, while still being able to enjoy the tranquillity and natural beauty of the region.
The sea view is extraordinary and the sun exposure perfect!
The villa has an excellent outdoor leisure area with a private pool, solarium and large windows to let in the natural light. Contemporary interiors with premium finishes, following the rule of eco-friendly construction.
They include:
* Fully equipped kitchens
* Full air conditioning
* Sanitary water heating system
* Ventilation system (VMC) - pre-installation
* WCs equipped with shower column, shower front and mirrors
* Interior spotlights
* Exterior spotlights
* Complete central vacuum
* Pre-installation for rooftop Jacuzzi
* Pre-installation for photovoltaic panels
* External vehicle charging socket
* Doors and windows with glazing for solar/thermal protection
With your safety in mind, all the villas have a video intercom system, alarm and automated gates.
Casas da Baía is 1 hour from Lisbon and the airport.
An excellent opportunity for investment, living or renting, in a privileged location in the Bay of S. Martinho do Porto!
This could be the house of your dreams!
Contact
House 3 Bedrooms Triplex
Batalha, Distrito de Leiria
New · 185m²
With Garage
buy
395.000 €
Moradia nova de arquitetura moderna - Batalha
Moradia com 3 quartos (2 suits), 3 wc, sala em open espace, cozinha equipa, garagem para 4 carros, churrasqueira e terraço com 300m2.
Aquecimento de piso radiante, bomba EQS para aquecimento das águas e ar condicionado. Zona tranquila a 5 minutos do centro da Vila da Batalha.
Moradia com 3 quartos (2 suits), 3 wc, sala em open espace, cozinha equipa, garagem para 4 carros, churrasqueira e terraço com 300m2.
Aquecimento de piso radiante, bomba EQS para aquecimento das águas e ar condicionado. Zona tranquila a 5 minutos do centro da Vila da Batalha.
Contact
House 3 Bedrooms
Rio Maior, Distrito de Santarém
New · 158m²
With Garage
buy
295.000 €
Fantastic 3 bedroom villa in Rio Maior, consisting of two floors.
On the ground floor there is a Living Room and Kitchen Equipped in OpenSpace, Social Bathroom and Access to Garage;
On the upper floor has three bedrooms, one of them suite with closet and the rest with built-in wardrobes.
It will also have pre installation of air conditioning, Solar Panels, heating network.
Located 30 minutes from the beaches and 10 minutes from the A15 and IC2.
RIOMAGIC***
On the ground floor there is a Living Room and Kitchen Equipped in OpenSpace, Social Bathroom and Access to Garage;
On the upper floor has three bedrooms, one of them suite with closet and the rest with built-in wardrobes.
It will also have pre installation of air conditioning, Solar Panels, heating network.
Located 30 minutes from the beaches and 10 minutes from the A15 and IC2.
RIOMAGIC***
Contact
House 4 Bedrooms
Parceiros e Azoia, Leiria, Distrito de Leiria
New · 225m²
With Garage
buy
575.000 €
Moradia V4 em construção nos Parceiros, Leiria:
- Cozinha em open-space com a sala e com acesso a terraço com churrasqueira
- Sala com recuperador de calor
- Quatro quartos com roupeiros (1 suite com closet)
- Espaço de lavandaria
- Três casas de banho
- Instalação de piso radiante
- Bomba de calor
- Pré-instalação de ar condicionado
- Estores elétricos e térmicos
- Sistema de VMC
- Tetos falsos com iluminação
- Oferta de Robot aspirador
- Garagem fechada para 2 carros com portão automático
- Excelente espaço exterior para lazer
Marque já a sua visita!
Tratamos do seu crédito habitação. Fale connosco.
Equipa JCA Imobiliária
7 MOTIVOS PARA TRABALHAR COM A JCA:
1. Apoio de agentes imobiliários experientes no mercado em Leiria, que atuam no ramo imobiliário há mais de 15 anos.
2. Os nossos valores: dedicação, rigor, honestidade, flexibilidade e transparência.
3. Divulgação dos imóveis em vários meios de comunicação, nacionais e internacionais (site da agência, newsletter semanal, Facebook, Instagram, Imovirtual, Idealista, Casa Sapo, SuperCasa, BPI Expresso Imobiliário, etc.)
4. Foco no cliente - oferecemos um serviço de qualidade que assenta nas necessidades e preferências dos nossos clientes, valorizando sempre o seu tempo.
5. Apoio logístico a nível de relacionamento com a banca e consultadoria jurídica, disponibilizando todo o apoio no processo de financiamento.
6. Apoio na realização do contrato promessa compra e venda e da escritura, tratando assim de todo o processo burocrático e administrativo do negócio.
7. Partilhamos negócios com todos os colegas de outras agências.
- Cozinha em open-space com a sala e com acesso a terraço com churrasqueira
- Sala com recuperador de calor
- Quatro quartos com roupeiros (1 suite com closet)
- Espaço de lavandaria
- Três casas de banho
- Instalação de piso radiante
- Bomba de calor
- Pré-instalação de ar condicionado
- Estores elétricos e térmicos
- Sistema de VMC
- Tetos falsos com iluminação
- Oferta de Robot aspirador
- Garagem fechada para 2 carros com portão automático
- Excelente espaço exterior para lazer
Marque já a sua visita!
Tratamos do seu crédito habitação. Fale connosco.
Equipa JCA Imobiliária
7 MOTIVOS PARA TRABALHAR COM A JCA:
1. Apoio de agentes imobiliários experientes no mercado em Leiria, que atuam no ramo imobiliário há mais de 15 anos.
2. Os nossos valores: dedicação, rigor, honestidade, flexibilidade e transparência.
3. Divulgação dos imóveis em vários meios de comunicação, nacionais e internacionais (site da agência, newsletter semanal, Facebook, Instagram, Imovirtual, Idealista, Casa Sapo, SuperCasa, BPI Expresso Imobiliário, etc.)
4. Foco no cliente - oferecemos um serviço de qualidade que assenta nas necessidades e preferências dos nossos clientes, valorizando sempre o seu tempo.
5. Apoio logístico a nível de relacionamento com a banca e consultadoria jurídica, disponibilizando todo o apoio no processo de financiamento.
6. Apoio na realização do contrato promessa compra e venda e da escritura, tratando assim de todo o processo burocrático e administrativo do negócio.
7. Partilhamos negócios com todos os colegas de outras agências.
Contact
House 3 Bedrooms +1 Duplex
Fátima, Ourém, Distrito de Santarém
New · 175m²
With Garage
buy
345.000 €
Descubra o seu refúgio de tranquilidade em Maxieira, Fátima! Apresentamos-lhe uma moradia exclusiva do conjunto de seis, uma verdadeira jóia arquitetónica. Esta moradia T3 +1 destaca-se pelo seu terraço e lote de terreno individual de 175.52 m2, situada num condomínio fechado de excelência.
Com um design arquitetónico contemporâneo e requintado, esta casa foi meticulosamente planeada para satisfazer as exigências de conforto de cada cliente. Desde a ampla sala com ligação direta ao exterior, à moderna cozinha totalmente equipada, passando pelas casas de banho igualmente contemporânea, tudo foi pensado para proporcionar uma experiência de habitação verdadeiramente única. Destaca-se o quarto principal, uma suíte com closet, garantindo privacidade e comodidade.
A fachada, pintada num suave tom de bege, combina na perfeição com o sistema de caixilharia minimalista em alumínio preto no exterior e branco no interior, conferindo um toque de elegância e modernidade. A varanda, contornada por guarda corpos em vidro, proporciona vistas deslumbrantes sobre os arredores. E não podemos esquecer os detalhes em pedra natural que adornam a entrada principal e o pavimento exterior, adicionando um charme único.
Localizada em Maxieira, a apenas 10 minutos de Fátima, esta moradia insere-se numa zona calma e residencial, com fácil acesso tanto automóvel como pedonal. Nas imediações, encontrará uma vasta oferta de comércio, supermercados, cafés e restaurantes, garantindo conveniência e qualidade de vida.
Para além disso, a moradia beneficia de acesso à piscina comum, garagem individual e um terraço com excelente exposição solar, perfeito para desfrutar dos momentos de lazer em família. E para preservar a sua privacidade, está envolvida por um sumptuoso jardim mediterrânico, que acrescenta um toque de tranquilidade e beleza ao ambiente envolvente.
Principais características:
- Hall de entrada
- Cozinha equipada
- Sala
- 3 Quartos, um deles suite 1º piso
- 1 Quarto em Suite na cave
- 3 WCs completos + 1WC Social
- Terraço com churasqueira
- Jardim privado nas traseiras
- Garagem fechada para 2 carros
- Vidros duplos
- Janelas oscilobatentes
- Estores eléctricos
- Roupeiros embutidos
- Ar condicionado
- Acabamentos contemporâneos
- Aquecimento de águas com Bomba de Calor;
- Pré Instalação de alarme;
Não perca a oportunidade de fazer parte deste enclave de conforto e requinte. Marque já a sua visita e deixe-se encantar pelo estilo de vida que esta moradia tem para oferecer!
Com um design arquitetónico contemporâneo e requintado, esta casa foi meticulosamente planeada para satisfazer as exigências de conforto de cada cliente. Desde a ampla sala com ligação direta ao exterior, à moderna cozinha totalmente equipada, passando pelas casas de banho igualmente contemporânea, tudo foi pensado para proporcionar uma experiência de habitação verdadeiramente única. Destaca-se o quarto principal, uma suíte com closet, garantindo privacidade e comodidade.
A fachada, pintada num suave tom de bege, combina na perfeição com o sistema de caixilharia minimalista em alumínio preto no exterior e branco no interior, conferindo um toque de elegância e modernidade. A varanda, contornada por guarda corpos em vidro, proporciona vistas deslumbrantes sobre os arredores. E não podemos esquecer os detalhes em pedra natural que adornam a entrada principal e o pavimento exterior, adicionando um charme único.
Localizada em Maxieira, a apenas 10 minutos de Fátima, esta moradia insere-se numa zona calma e residencial, com fácil acesso tanto automóvel como pedonal. Nas imediações, encontrará uma vasta oferta de comércio, supermercados, cafés e restaurantes, garantindo conveniência e qualidade de vida.
Para além disso, a moradia beneficia de acesso à piscina comum, garagem individual e um terraço com excelente exposição solar, perfeito para desfrutar dos momentos de lazer em família. E para preservar a sua privacidade, está envolvida por um sumptuoso jardim mediterrânico, que acrescenta um toque de tranquilidade e beleza ao ambiente envolvente.
Principais características:
- Hall de entrada
- Cozinha equipada
- Sala
- 3 Quartos, um deles suite 1º piso
- 1 Quarto em Suite na cave
- 3 WCs completos + 1WC Social
- Terraço com churasqueira
- Jardim privado nas traseiras
- Garagem fechada para 2 carros
- Vidros duplos
- Janelas oscilobatentes
- Estores eléctricos
- Roupeiros embutidos
- Ar condicionado
- Acabamentos contemporâneos
- Aquecimento de águas com Bomba de Calor;
- Pré Instalação de alarme;
Não perca a oportunidade de fazer parte deste enclave de conforto e requinte. Marque já a sua visita e deixe-se encantar pelo estilo de vida que esta moradia tem para oferecer!
Contact
House 3 Bedrooms
Rio Maior, Distrito de Santarém
New · 158m²
With Garage
buy
295.000 €
Fantastic 3 bedroom villa in Rio Maior, consisting of two floors.
On the ground floor there is a Living Room and Kitchen Equipped in OpenSpace, Social Bathroom and Access to Garage;
On the upper floor has three bedrooms, one of them suite with closet and the rest with built-in wardrobes.
It will also have pre installation of air conditioning, Solar Panels, heating network.
Located 30 minutes from the beaches and 10 minutes from the A15 and IC2.
RIOMAGIC***
On the ground floor there is a Living Room and Kitchen Equipped in OpenSpace, Social Bathroom and Access to Garage;
On the upper floor has three bedrooms, one of them suite with closet and the rest with built-in wardrobes.
It will also have pre installation of air conditioning, Solar Panels, heating network.
Located 30 minutes from the beaches and 10 minutes from the A15 and IC2.
RIOMAGIC***
Contact
House 4 Bedrooms
Parceiros, Parceiros e Azoia, Leiria, Distrito de Leiria
New · 293m²
buy
575.000 €
Esta encantadora moradia térrea e individual está situada nos Parceiros, a uma curta distância da cidade de Leiria.
Atualmente em construção, com previsão de conclusão até ao final deste ano, esta propriedade promete oferecer um estilo de vida moderno e confortável.
Características Principais:
* Cozinha: Equipada com placa e exaustor, pronta para proporcionar praticidade e eficiência no seu dia-a-dia.
* Conforto e Tecnologia: Estores eléctricos térmicos, sistema de Ventilação Mecânica Controlada (VMC), recuperador de calor e aspiração central garantem um ambiente sempre confortável e saudável.
* Sistemas de Aquecimento: Bomba de Calor e piso radiante asseguram uma temperatura agradável em todas as estações do ano.
* Pré-instalação de Ar Condicionado: Preparada para a instalação de ar condicionado, permitindo a personalização conforme as suas preferências.
É composta por hall de entrada, escritório, 3 quartos sendo um deles suíte, wc de apoio aos quartos, lavandaria, wc de serviço, garagem para 2 carros e sala de estar e jantar em open space com a cozinha, alpendre com churrasqueira, espaço exterior ajardinado e possibilidade de construir uma piscina.
Espaço Exterior:
Lote: Com uma área generosa de 565m², oferece espaço suficiente para a construção de uma piscina, ideal para desfrutar dos dias mais quentes.
Área de Lazer: Um alpendre com churrasqueira compõe o espaço exterior, perfeito para momentos de convívio e relaxamento ao ar livre.
Esta moradia é a combinação perfeita de modernidade, conforto e praticidade, situada numa localização privilegiada próxima de Leiria. Se está à procura de um novo lar que ofereça qualidade de vida, esta é a oportunidade ideal.
Ref. MN352
Atualmente em construção, com previsão de conclusão até ao final deste ano, esta propriedade promete oferecer um estilo de vida moderno e confortável.
Características Principais:
* Cozinha: Equipada com placa e exaustor, pronta para proporcionar praticidade e eficiência no seu dia-a-dia.
* Conforto e Tecnologia: Estores eléctricos térmicos, sistema de Ventilação Mecânica Controlada (VMC), recuperador de calor e aspiração central garantem um ambiente sempre confortável e saudável.
* Sistemas de Aquecimento: Bomba de Calor e piso radiante asseguram uma temperatura agradável em todas as estações do ano.
* Pré-instalação de Ar Condicionado: Preparada para a instalação de ar condicionado, permitindo a personalização conforme as suas preferências.
É composta por hall de entrada, escritório, 3 quartos sendo um deles suíte, wc de apoio aos quartos, lavandaria, wc de serviço, garagem para 2 carros e sala de estar e jantar em open space com a cozinha, alpendre com churrasqueira, espaço exterior ajardinado e possibilidade de construir uma piscina.
Espaço Exterior:
Lote: Com uma área generosa de 565m², oferece espaço suficiente para a construção de uma piscina, ideal para desfrutar dos dias mais quentes.
Área de Lazer: Um alpendre com churrasqueira compõe o espaço exterior, perfeito para momentos de convívio e relaxamento ao ar livre.
Esta moradia é a combinação perfeita de modernidade, conforto e praticidade, situada numa localização privilegiada próxima de Leiria. Se está à procura de um novo lar que ofereça qualidade de vida, esta é a oportunidade ideal.
Ref. MN352
Contact
House 3 Bedrooms
Glória do Ribatejo e Granho, Salvaterra de Magos, Distrito de Santarém
New · 140m²
buy
310.000 €
Apresentamos uma excelente e exclusiva oportunidade para quem procura uma moradia moderna em fase de projeto e construção, inserida em um lote de terreno de 840 m², com acessos pavimentados por via pública em alcatrão. Este projeto oferece uma construção de alta qualidade, com acabamentos de topo e a possibilidade de incluir uma piscina, ideal para o seu conforto e lazer.
A moradia é de tipologia T3, com uma distribuição de espaços pensada para oferecer funcionalidade e modernidade. Cada detalhe foi cuidadosamente projetado para proporcionar um estilo de vida prático e sofisticado, em perfeita harmonia com a tranquilidade da localidade de Granho.
Situada numa área calma, esta moradia beneficia de boas acessibilidades e conta com todas as infraestruturas necessárias, como rede de saneamento, abastecimento de água e ligação à internet de alta velocidade através de fibra ótica.
Não perca a oportunidade de conhecer este projeto inovador e construir a casa dos seus sonhos.
As fotos apresentadas, são fotos modelo geradas por computador com função meramente ilustrativa.
Predimed PORTUGAL Mediação Imobiliária Lda. Avenida Brasil 43, 12º Andar, 1700-062 Lisboa Licença AMI nº 22503 Pessoa Coletiva nº (telefone) Seguro Responsabilidade Civil: Nº de Apólice RC65379424 Fidelidade
A moradia é de tipologia T3, com uma distribuição de espaços pensada para oferecer funcionalidade e modernidade. Cada detalhe foi cuidadosamente projetado para proporcionar um estilo de vida prático e sofisticado, em perfeita harmonia com a tranquilidade da localidade de Granho.
Situada numa área calma, esta moradia beneficia de boas acessibilidades e conta com todas as infraestruturas necessárias, como rede de saneamento, abastecimento de água e ligação à internet de alta velocidade através de fibra ótica.
Não perca a oportunidade de conhecer este projeto inovador e construir a casa dos seus sonhos.
As fotos apresentadas, são fotos modelo geradas por computador com função meramente ilustrativa.
Predimed PORTUGAL Mediação Imobiliária Lda. Avenida Brasil 43, 12º Andar, 1700-062 Lisboa Licença AMI nº 22503 Pessoa Coletiva nº (telefone) Seguro Responsabilidade Civil: Nº de Apólice RC65379424 Fidelidade
Contact
House 4 Bedrooms
Cidade de Santarém, Distrito de Santarém
New · 508m²
buy
495.000 €
Modern single storey house V3 +2
We present a unique opportunity to acquire a modern villa in the final stages of construction in the beautiful city of Santarém.
With a plot of 1600m2 and a construction area of 508m2, this property offers the exciting possibility of customizing the finishes according to your personal taste and needs.
Main Features:
plot area: 1600m2
construction area: 508m2
Main house:
Bedrooms: 1 bedroom with 13m2 and 7m2 closet, this being a suite;
2 bedroom with 13.6 m2 with built-in wardrobe;
Bathrooms: 1 guest bathroom, 2 bathrooms with shower and generous areas of 7m2
Open space kitchen and living room: in an area of 43 m2 fully equipped, well lit and with views of nature, allowing you to enjoy beautiful family moments in your comfort;
Office: space dedicated to work or study with plenty of natural light
Cinema room/gym: Large room with 37m2 that provides different plans
Garage with automatic gate and access to the interior with 47 m2
Versatile Attachments:
This space is made up of 3 different divisions to adapt to your way of life (15m2,12m2;19m2). Space has also been reserved for laundry and barbecue if necessary and a bathroom with shower measuring 7.65 m2.
Equipment: solar panels for greater efficiency and sustainability; double glazing with tilt-and-turn windows and electric shutters;
Private garden: Ample space on a 1600 m2 plot allows you to enjoy nature just a few meters from the city center. With the possibility of creating different leisure spaces and with the best sun exposure throughout the day, it is the ideal place to build a swimming pool. allow yourself to enjoy this beautiful villa and welcome family and friends with the greatest privacy.
Do not miss this opportunity! Come visit .
#ref: 120030
We present a unique opportunity to acquire a modern villa in the final stages of construction in the beautiful city of Santarém.
With a plot of 1600m2 and a construction area of 508m2, this property offers the exciting possibility of customizing the finishes according to your personal taste and needs.
Main Features:
plot area: 1600m2
construction area: 508m2
Main house:
Bedrooms: 1 bedroom with 13m2 and 7m2 closet, this being a suite;
2 bedroom with 13.6 m2 with built-in wardrobe;
Bathrooms: 1 guest bathroom, 2 bathrooms with shower and generous areas of 7m2
Open space kitchen and living room: in an area of 43 m2 fully equipped, well lit and with views of nature, allowing you to enjoy beautiful family moments in your comfort;
Office: space dedicated to work or study with plenty of natural light
Cinema room/gym: Large room with 37m2 that provides different plans
Garage with automatic gate and access to the interior with 47 m2
Versatile Attachments:
This space is made up of 3 different divisions to adapt to your way of life (15m2,12m2;19m2). Space has also been reserved for laundry and barbecue if necessary and a bathroom with shower measuring 7.65 m2.
Equipment: solar panels for greater efficiency and sustainability; double glazing with tilt-and-turn windows and electric shutters;
Private garden: Ample space on a 1600 m2 plot allows you to enjoy nature just a few meters from the city center. With the possibility of creating different leisure spaces and with the best sun exposure throughout the day, it is the ideal place to build a swimming pool. allow yourself to enjoy this beautiful villa and welcome family and friends with the greatest privacy.
Do not miss this opportunity! Come visit .
#ref: 120030
Contact
House 3 Bedrooms
Pérola da Lagoa, Vau, Óbidos, Distrito de Leiria
New · 338m²
With Swimming Pool
buy
1.380.000 €
We have reached an important milestone in the project that is synonymous with quality, comfort, modernity and rigor, in the West zone!
Without leaving any detail to chance, we are pleased to announce to you that we have completed the first of 57 homes in the Lagoon Village development and that it is currently being used as a model home!
This home is sold fully furnished, tastefully decorated.
It is equipped with:
Indoor Air Renewal System (VMC);
Aluminum frames and double glazing with thermal and acoustic break;
Internal flooring in natural wood, made up of several layers, making it more stable, durable and versatile;
Sustainable heating with Thermal Central, Heat Pump, from the brand BOSCH Compress with a fan coil system with INVERTER system;
Hydraulic heated floor throughout the house;
Pre-installation for video monitoring and alarm systems, as well as photovoltaic panels;
Kitchen equipped with Miele appliances;
Finishing facades with natural and sustainable materials;
Swimming pool with a beach effect, made with natural resins;
Gardens with landscaping and integrated irrigation system.
This project leaves no one indifferent, for sure!
The excellence of top-of-the-line materials and respective finishes, the functional layout where everything was thought out in detail to make the most of natural light in every room, ecological sensitivity and respect for the environment, are the perfect fusion that allows obtaining an A+ energy rating and a quality of life well above average, where comfort prevails.
As you can see, Lagoon Village is much more than a location... and even that wasn’t an accident!
Planted on the edge of the beautiful Óbidos Lagoon, a stone’s throw from some of the most beautiful and wild beaches on the Silver Coast, such as the beaches of Rei Cortiço, Bom Sucesso, Baleal and Peniche, as well as close proximity to 4 of the best golf courses in the country and a world reference, located in the luxury resorts of Royal Óbidos Spa & Golf Resort, West Cliffs Ocean and Golf Resort, Bom Sucesso Golf Resort and Praia d’El Rey Golf & Beach Resort, this development is undoubtedly a very desirable place.
Living in Lagoon Village means being able to have endless entertainment at your disposal, such as surfing, kitesurfing, golf, hiking, bird watching, sailing, Stand-Up-Paddle, among many others, and ensuring that your life will be anything but monotony.
The famous town of Óbidos and the cities of Caldas da Rainha and Peniche, with all their historical, cultural and artistic richness, offer all the services and schools you need for your daily life, just 15/20 minutes away. Lisbon, with its world of offers and airport is less than an hour’s drive away.
There are so many benefits and impressive details that everything you read falls far short of what you will find, so the best thing is to schedule a visit to confirm all of this!
We wait for you!
Without leaving any detail to chance, we are pleased to announce to you that we have completed the first of 57 homes in the Lagoon Village development and that it is currently being used as a model home!
This home is sold fully furnished, tastefully decorated.
It is equipped with:
Indoor Air Renewal System (VMC);
Aluminum frames and double glazing with thermal and acoustic break;
Internal flooring in natural wood, made up of several layers, making it more stable, durable and versatile;
Sustainable heating with Thermal Central, Heat Pump, from the brand BOSCH Compress with a fan coil system with INVERTER system;
Hydraulic heated floor throughout the house;
Pre-installation for video monitoring and alarm systems, as well as photovoltaic panels;
Kitchen equipped with Miele appliances;
Finishing facades with natural and sustainable materials;
Swimming pool with a beach effect, made with natural resins;
Gardens with landscaping and integrated irrigation system.
This project leaves no one indifferent, for sure!
The excellence of top-of-the-line materials and respective finishes, the functional layout where everything was thought out in detail to make the most of natural light in every room, ecological sensitivity and respect for the environment, are the perfect fusion that allows obtaining an A+ energy rating and a quality of life well above average, where comfort prevails.
As you can see, Lagoon Village is much more than a location... and even that wasn’t an accident!
Planted on the edge of the beautiful Óbidos Lagoon, a stone’s throw from some of the most beautiful and wild beaches on the Silver Coast, such as the beaches of Rei Cortiço, Bom Sucesso, Baleal and Peniche, as well as close proximity to 4 of the best golf courses in the country and a world reference, located in the luxury resorts of Royal Óbidos Spa & Golf Resort, West Cliffs Ocean and Golf Resort, Bom Sucesso Golf Resort and Praia d’El Rey Golf & Beach Resort, this development is undoubtedly a very desirable place.
Living in Lagoon Village means being able to have endless entertainment at your disposal, such as surfing, kitesurfing, golf, hiking, bird watching, sailing, Stand-Up-Paddle, among many others, and ensuring that your life will be anything but monotony.
The famous town of Óbidos and the cities of Caldas da Rainha and Peniche, with all their historical, cultural and artistic richness, offer all the services and schools you need for your daily life, just 15/20 minutes away. Lisbon, with its world of offers and airport is less than an hour’s drive away.
There are so many benefits and impressive details that everything you read falls far short of what you will find, so the best thing is to schedule a visit to confirm all of this!
We wait for you!
Contact
Semi-Detached House 2 Bedrooms Triplex
Casal da Vala, Atouguia da Baleia, Peniche, Distrito de Leiria
New · 85m²
With Garage
buy
290.000 €
Semi-detached house, less than 10 minutes walk from Super Tubos beach, in Casal da Vala, between Peniche and Consolação. With a traditional design and modern and superior quality finishes, the property is divided as follows:
- on the ground floor, a common room, kitchen with access to the patio, service bathroom and circulation area;
- on the 1st floor, two bedrooms with wardrobes, complete bathroom;
- attic, which can be used for two bedrooms or storage.
We must highlight the garage and private parking for two more cars, as well as the high acoustic and thermal performance, provided by the VMC system and pre-instalation of air conditioning. The hot waters are assured by heating bomb. It has a patio around the property, measuring 86.25 m2 and access to the garage.
Excellent sun exposure throughout the day and a clear and definitive view of the dunes. A unique opportunity both for housing and for monetization, given its proximity to the beach.
2 minutes from Peniche, 1 minute from IP6, with connection to the A8, with Lisbon just 50 minutes away. Close to all services: schools, health center, hypermarkets and leisure spaces.
Note: the work is scheduled to be completed in the summer of 2025, with the advantage of being able to choose the finishes.
- on the ground floor, a common room, kitchen with access to the patio, service bathroom and circulation area;
- on the 1st floor, two bedrooms with wardrobes, complete bathroom;
- attic, which can be used for two bedrooms or storage.
We must highlight the garage and private parking for two more cars, as well as the high acoustic and thermal performance, provided by the VMC system and pre-instalation of air conditioning. The hot waters are assured by heating bomb. It has a patio around the property, measuring 86.25 m2 and access to the garage.
Excellent sun exposure throughout the day and a clear and definitive view of the dunes. A unique opportunity both for housing and for monetization, given its proximity to the beach.
2 minutes from Peniche, 1 minute from IP6, with connection to the A8, with Lisbon just 50 minutes away. Close to all services: schools, health center, hypermarkets and leisure spaces.
Note: the work is scheduled to be completed in the summer of 2025, with the advantage of being able to choose the finishes.
Contact
House 3 Bedrooms
Regueira de Pontes, Leiria, Distrito de Leiria
New · 192m²
With Garage
buy
359.000 €
Magnífica moradia localizada a 6km do centro da cidade de Leiria, numa zona envolta pela natureza.
Características:
- T3 2 quartos e 1 suite (walk in closet).
- Piso radiante e bomba de calor.
- Cozinha totalmente equipada.
- Pré-instalação de ar condicionado.
- Pré instalação de painéis solares e fotovoltaicos.
- Isolamento capoto exterior- excelente eficiência energética, térmica e acústica.
- Pré instalação dos toalheiros nos WC.
- Acabamentos de gama alta- incluindo bancada de pedra na cozinha.
- Classificação energética A+ da propriedade- poupanças económicas significativas a longo prazo.
- Garagem privativa de 49m2 para 2 carros e espaço amplo para bancada de lavandaria.
- Exposição solar desde o nascente até o poente.
Area Total: 557m2
Localização:
- 5 minutos da cidade de Leiria.
- 25 minutos das praias locais.
- 1:30h de Lisboa.
- 50 minutos de Coimbra.
- 1:50h do Porto.
Arcada Imobiliária é uma empresa 100% nacional, original de Aveiro.
Encontra-se no mercado há mais de 20 anos, e conta neste momento com 27 agências em território nacional.
A nossa visão é sermos uma empresa de referência, de prestígio, sinónimo de confiança, qualidade e profissionalismo.
Na Arcada prestamos um serviço de excelência, tanto a nível da Mediação Imobiliária, como na área da Intermediação de Crédito e na Mediação de Seguros, com aconselhamento personalizado e independente, adequado a cada cliente.
A nossa missão é encontrar a solução adequada à necessidade de cada cliente, seja na compra, venda, arrendamento, crédito ou seguro.
Pretendemos criar valor na vida de quem nos procura e superar as expectativas de quem confia em nós.
’A NOSSA MISSÃO É A SUA SATISFAÇÃO!
Características:
- T3 2 quartos e 1 suite (walk in closet).
- Piso radiante e bomba de calor.
- Cozinha totalmente equipada.
- Pré-instalação de ar condicionado.
- Pré instalação de painéis solares e fotovoltaicos.
- Isolamento capoto exterior- excelente eficiência energética, térmica e acústica.
- Pré instalação dos toalheiros nos WC.
- Acabamentos de gama alta- incluindo bancada de pedra na cozinha.
- Classificação energética A+ da propriedade- poupanças económicas significativas a longo prazo.
- Garagem privativa de 49m2 para 2 carros e espaço amplo para bancada de lavandaria.
- Exposição solar desde o nascente até o poente.
Area Total: 557m2
Localização:
- 5 minutos da cidade de Leiria.
- 25 minutos das praias locais.
- 1:30h de Lisboa.
- 50 minutos de Coimbra.
- 1:50h do Porto.
Arcada Imobiliária é uma empresa 100% nacional, original de Aveiro.
Encontra-se no mercado há mais de 20 anos, e conta neste momento com 27 agências em território nacional.
A nossa visão é sermos uma empresa de referência, de prestígio, sinónimo de confiança, qualidade e profissionalismo.
Na Arcada prestamos um serviço de excelência, tanto a nível da Mediação Imobiliária, como na área da Intermediação de Crédito e na Mediação de Seguros, com aconselhamento personalizado e independente, adequado a cada cliente.
A nossa missão é encontrar a solução adequada à necessidade de cada cliente, seja na compra, venda, arrendamento, crédito ou seguro.
Pretendemos criar valor na vida de quem nos procura e superar as expectativas de quem confia em nós.
’A NOSSA MISSÃO É A SUA SATISFAÇÃO!
Contact
House 2 Bedrooms
Nadadouro, Caldas da Rainha, Distrito de Leiria
New · 110m²
buy
299.000 €
Beautiful Modern House for Sale in Nadadouro
Discover this stunning, brand-new modern house located in the charming village of Nadadouro. Just 10 minutes from the beautiful Foz do Arelho beach and Caldas da Rainha, and only 45 minutes from Lisbon, this property offers the perfect blend of tranquility and convenience.
Property Details:
Completion Date: 2025
Total Construction Area: 128 m²
Habitable Area: 110 m²
Construction Highlights:
Foundations: Reinforced concrete for optimal stability.
Structure: Reinforced concrete designed for seamless architectural integration.
Roof: Terraced solution with thermal insulation (100mm XPS) and waterproofing with imperalum and PVC membrane.
Floors: Lightweight slab with thermal insulation (40mm XPS), finished with ceramic and/or vinyl flooring.
Ceilings: Gypsum board with embedded lighting, painted white.
Walls: Exterior walls with thermal block masonry and ETICS system (80mm EPS). Interior walls plastered and painted.
Wainscoting: Ceramic tiling up to the ceiling in bathrooms and kitchen.
Flooring: Ceramic in all rooms except bedrooms and living room, which have vinyl flooring.
Windows and Doors: Grey PVC with thermal break and double glazing.
Carpentry: Lacquered wood interior doors.
Stonework: Moleanos stone sills and thresholds with thermal break.
Colors: White building with grey RAL 7016 frames.
Features:
Full kitchen
Air conditioning
Energy certificate A+
Alarm system ready
LED lights
Electric shutters
Top construction quality
First-class insulation
We speak English, Dutch, French, Spanish, and Portuguese. Im here to assist you with everything you may need.
Feel free to adjust any details to better suit your needs!
#ref: 123289
Discover this stunning, brand-new modern house located in the charming village of Nadadouro. Just 10 minutes from the beautiful Foz do Arelho beach and Caldas da Rainha, and only 45 minutes from Lisbon, this property offers the perfect blend of tranquility and convenience.
Property Details:
Completion Date: 2025
Total Construction Area: 128 m²
Habitable Area: 110 m²
Construction Highlights:
Foundations: Reinforced concrete for optimal stability.
Structure: Reinforced concrete designed for seamless architectural integration.
Roof: Terraced solution with thermal insulation (100mm XPS) and waterproofing with imperalum and PVC membrane.
Floors: Lightweight slab with thermal insulation (40mm XPS), finished with ceramic and/or vinyl flooring.
Ceilings: Gypsum board with embedded lighting, painted white.
Walls: Exterior walls with thermal block masonry and ETICS system (80mm EPS). Interior walls plastered and painted.
Wainscoting: Ceramic tiling up to the ceiling in bathrooms and kitchen.
Flooring: Ceramic in all rooms except bedrooms and living room, which have vinyl flooring.
Windows and Doors: Grey PVC with thermal break and double glazing.
Carpentry: Lacquered wood interior doors.
Stonework: Moleanos stone sills and thresholds with thermal break.
Colors: White building with grey RAL 7016 frames.
Features:
Full kitchen
Air conditioning
Energy certificate A+
Alarm system ready
LED lights
Electric shutters
Top construction quality
First-class insulation
We speak English, Dutch, French, Spanish, and Portuguese. Im here to assist you with everything you may need.
Feel free to adjust any details to better suit your needs!
#ref: 123289
Contact
House 3 Bedrooms
Nadadouro, Caldas da Rainha, Distrito de Leiria
New · 236m²
buy
1.800.000 €
Oportunidade Única para Construir a Casa dos seu Sonhos
Seja bem-vindo a uma oportunidade extraordinária de investimento na deslumbrante região junto à Lagoa de Óbidos.
Este terreno privilegiado, com uma área generosa de 786m2, oferece-lhe a possibilidade de construir a residência dos seus sonhos, projetada para proporcionar conforto, luxo e uma vista deslumbrante sobre a envolvente natural.
Principais Características:
Localização de Excelência - junto à deslumbrante Lagoa de Óbidos, este terreno oferece um ambiente tranquilo e sereno, onde poderá desfrutar da beleza natural e da tranquilidade da paisagem circundante.
Área para Construção de Moradia Exclusiva - com uma área total de 786m2, este terreno proporciona espaço suficiente para a construção de uma moradia verdadeiramente única e luxuosa;
Projeto para Moradia com Elevador e Piscina Aquecida - o projeto permite a construção de uma moradia distribuída por 3 pisos, com a conveniência de um elevador para acesso a todos os níveis. Além disso, inclui uma piscina aquecida para desfrutar de momentos de lazer em qualquer altura do ano.
Distribuição dos Espaços:
Piso -1: Este piso inclui uma ampla garagem para até 3 carros, uma zona de arrumos e a casa das máquinas, garantindo praticidade e funcionalidade no seu dia a dia;
Piso 0: O piso térreo é dedicado à área íntima da casa, com 3 quartos em suite, cada um com o seu closet, proporcionando conforto e privacidade aos seus residentes;
Piso 1: No primeiro andar encontrará as áreas sociais da casa, incluindo uma espaçosa sala de estar, uma sala de jantar elegante, uma cozinha totalmente equipada, uma lavandaria e um lavabo social, ideal para receber familiares e amigos com todo o conforto e requinte;
Mezzanine: Este espaço oferece uma sala multiusos, que pode ser adaptada de acordo com as suas necessidades, seja como um espaço de lazer adicional, um escritório em casa ou uma área de entretenimento.
Além disso, a moradia contará com grandes terraços, perfeitos para desfrutar do clima ameno da região e admirar a beleza natural envolvente.
Não perca esta oportunidade única de adquirir um terreno com um potencial extraordinário para construir a casa dos seus sonhos num dos locais mais deslumbrantes de Portugal.
Contacte para mais informações e para agendar uma visita ao local.
Seja bem-vindo a uma oportunidade extraordinária de investimento na deslumbrante região junto à Lagoa de Óbidos.
Este terreno privilegiado, com uma área generosa de 786m2, oferece-lhe a possibilidade de construir a residência dos seus sonhos, projetada para proporcionar conforto, luxo e uma vista deslumbrante sobre a envolvente natural.
Principais Características:
Localização de Excelência - junto à deslumbrante Lagoa de Óbidos, este terreno oferece um ambiente tranquilo e sereno, onde poderá desfrutar da beleza natural e da tranquilidade da paisagem circundante.
Área para Construção de Moradia Exclusiva - com uma área total de 786m2, este terreno proporciona espaço suficiente para a construção de uma moradia verdadeiramente única e luxuosa;
Projeto para Moradia com Elevador e Piscina Aquecida - o projeto permite a construção de uma moradia distribuída por 3 pisos, com a conveniência de um elevador para acesso a todos os níveis. Além disso, inclui uma piscina aquecida para desfrutar de momentos de lazer em qualquer altura do ano.
Distribuição dos Espaços:
Piso -1: Este piso inclui uma ampla garagem para até 3 carros, uma zona de arrumos e a casa das máquinas, garantindo praticidade e funcionalidade no seu dia a dia;
Piso 0: O piso térreo é dedicado à área íntima da casa, com 3 quartos em suite, cada um com o seu closet, proporcionando conforto e privacidade aos seus residentes;
Piso 1: No primeiro andar encontrará as áreas sociais da casa, incluindo uma espaçosa sala de estar, uma sala de jantar elegante, uma cozinha totalmente equipada, uma lavandaria e um lavabo social, ideal para receber familiares e amigos com todo o conforto e requinte;
Mezzanine: Este espaço oferece uma sala multiusos, que pode ser adaptada de acordo com as suas necessidades, seja como um espaço de lazer adicional, um escritório em casa ou uma área de entretenimento.
Além disso, a moradia contará com grandes terraços, perfeitos para desfrutar do clima ameno da região e admirar a beleza natural envolvente.
Não perca esta oportunidade única de adquirir um terreno com um potencial extraordinário para construir a casa dos seus sonhos num dos locais mais deslumbrantes de Portugal.
Contacte para mais informações e para agendar uma visita ao local.
Contact
See more Houses New, in Distrito de Leiria and Santarém
Bedrooms
Zones
Can’t find the property you’re looking for?
