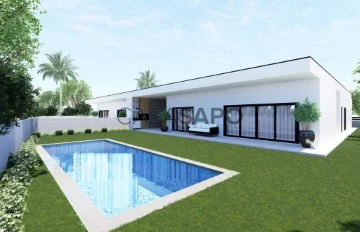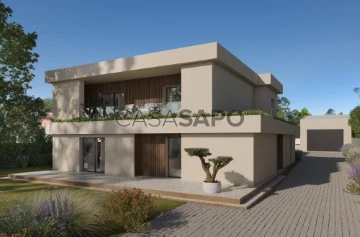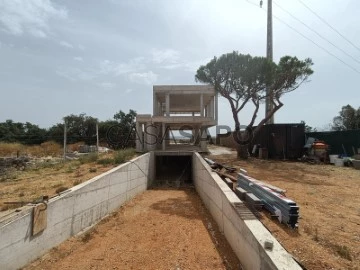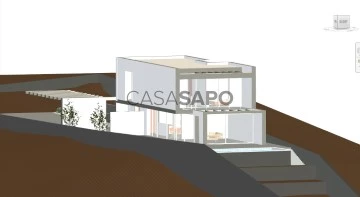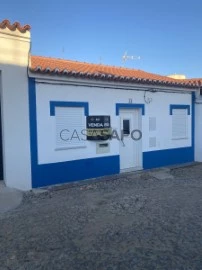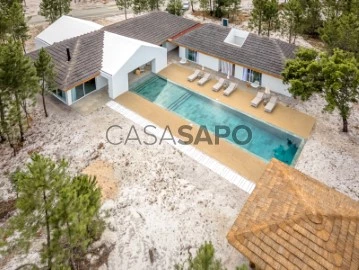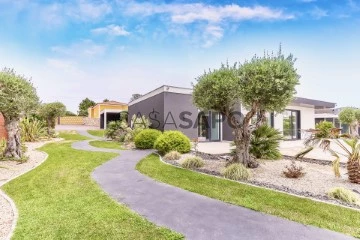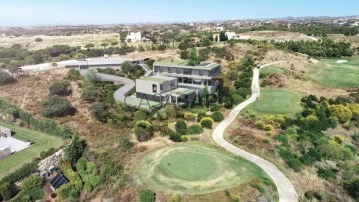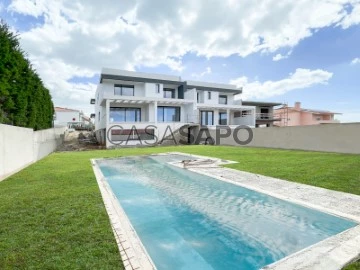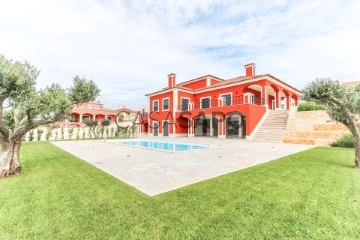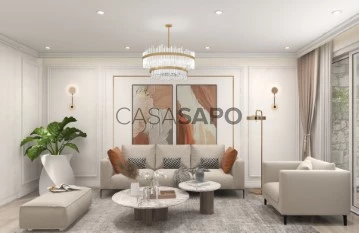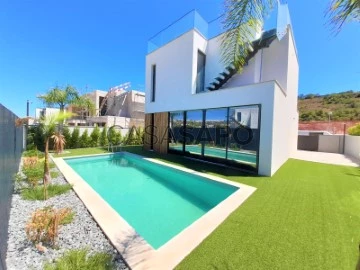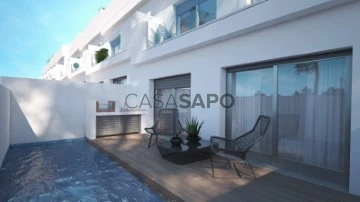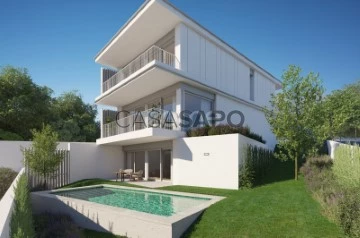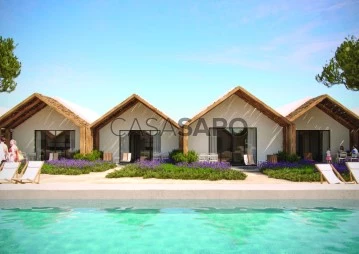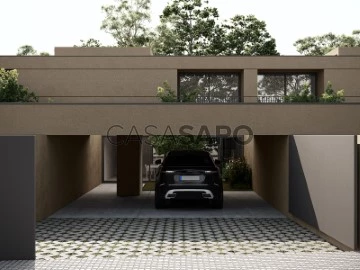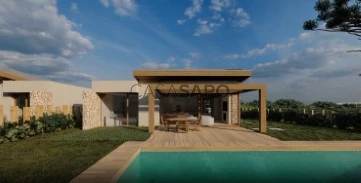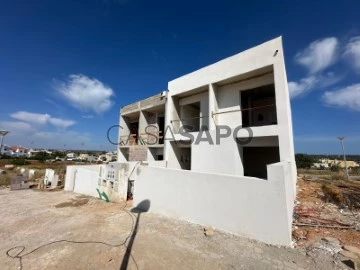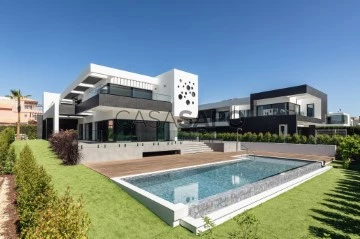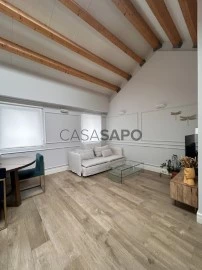Houses
Studio - 1 - 2 - 3 - 4 - 5 - 6+
Price
More filters
6,999 Houses Studio, 1 Bedroom, 2 Bedrooms, 3 Bedrooms, 4 Bedrooms, 5 Bedrooms and 6 or more Bedrooms New, Page 6
Order by
Relevance
Semi-Detached House 4 Bedrooms
Azeitão, Azeitão (São Lourenço e São Simão), Setúbal, Distrito de Setúbal
New · 170m²
With Garage
buy
750.000 €
Single storey semi-detached house of contemporary architecture with a floor area of 170m2, gross area of 181m2 and land area of 659m2.
This wonderful villa consists of:
-Entrance hall of 6m2 with floating floor, false ceiling and sliding wardrobe;
-Living room of 42m2 with floating floor, false ceiling and view of the pool;
-Kitchen of 18m2 with floating floor, false ceiling and silestone top;
Equipped with oven, hob, hood and microwave.
-Complete social bathroom of 4m2 with false ceiling and window;
-Circulation hall of 9m2 rooms with floating floor, false ceiling and sliding wardrobe;
-Office of 12m2 with floating floor;
-Two suites of 17m2 with floating floors, opening wardrobes and with a shared full bathroom of 7m2 with window;
-Suite of 22m2 with floating floor, opening wardrobe, dressing room of 11m2 and full bathroom of 8m2.
It is also equipped with pre-installation of air conditioning, central vacuum, video intercom, armoured door, double glazing, electric shutters, solar panels, barbecue, swimming pool and 35m2 garage with parking for 1 car.
Setúbal is the capital of the Setúbal District, Portugal. The municipality is bordered to the west by the municipality of Sesimbra, to the northwest by the municipality of Barreiro, to the north and east by the municipality of Palmela and to the south by the Sado Estuary. The peninsula of Troia, belonging to the municipality of Grândola, is located in front of the city of Setúbal, between the Sado estuary and the coast of the Atlantic Ocean.
Due to the historical involvement with the Sado River estuary and the proximity of the ports of Setúbal and Sesimbra to the Atlantic Ocean, the gastronomy of the Setúbal region makes strong use of fish-based dishes and products that develop favourably in the region’s climate.
One of the strong attractions that Setúbal has to offer to those who visit it are its beaches. Setúbal has a set of beaches that are quite different from each other, but with one characteristic in common: they are all part of the Arrábida Natural Park. And it also has many parks and gardens where you can relax.
Don’t miss this opportunity and book your visit now!
This wonderful villa consists of:
-Entrance hall of 6m2 with floating floor, false ceiling and sliding wardrobe;
-Living room of 42m2 with floating floor, false ceiling and view of the pool;
-Kitchen of 18m2 with floating floor, false ceiling and silestone top;
Equipped with oven, hob, hood and microwave.
-Complete social bathroom of 4m2 with false ceiling and window;
-Circulation hall of 9m2 rooms with floating floor, false ceiling and sliding wardrobe;
-Office of 12m2 with floating floor;
-Two suites of 17m2 with floating floors, opening wardrobes and with a shared full bathroom of 7m2 with window;
-Suite of 22m2 with floating floor, opening wardrobe, dressing room of 11m2 and full bathroom of 8m2.
It is also equipped with pre-installation of air conditioning, central vacuum, video intercom, armoured door, double glazing, electric shutters, solar panels, barbecue, swimming pool and 35m2 garage with parking for 1 car.
Setúbal is the capital of the Setúbal District, Portugal. The municipality is bordered to the west by the municipality of Sesimbra, to the northwest by the municipality of Barreiro, to the north and east by the municipality of Palmela and to the south by the Sado Estuary. The peninsula of Troia, belonging to the municipality of Grândola, is located in front of the city of Setúbal, between the Sado estuary and the coast of the Atlantic Ocean.
Due to the historical involvement with the Sado River estuary and the proximity of the ports of Setúbal and Sesimbra to the Atlantic Ocean, the gastronomy of the Setúbal region makes strong use of fish-based dishes and products that develop favourably in the region’s climate.
One of the strong attractions that Setúbal has to offer to those who visit it are its beaches. Setúbal has a set of beaches that are quite different from each other, but with one characteristic in common: they are all part of the Arrábida Natural Park. And it also has many parks and gardens where you can relax.
Don’t miss this opportunity and book your visit now!
Contact
House 4 Bedrooms +1
Birre, Cascais e Estoril, Distrito de Lisboa
New · 363m²
With Garage
buy
3.750.000 €
Contemporary four bedroom villa located in a quiet private residencial area in Cascais.
The villa is presently undergoing a complete renovation with the construction works expected to be finalized by the end of 2024.
All details of this villa are finished with high standard materials.
Located on a 1,041 sqm plot, this luxury villa has 363 sqm of construction area and offers:
On the ground floor
- entrance hall
- living room with a fireplace
- dining room
- fully equipped kitchen
- pantry
- laundry room
- guest powder room
- 1 bedroom en-suite
On the first floor:
- master suite with a walk-in closet and private balcony
- 2 bedrooms en-suite with balcony
- office
Exterior area:
- heated swimming pool
- garden
Garage for 2 cars and exterior parking for 4 cars.
The villa is presently undergoing a complete renovation with the construction works expected to be finalized by the end of 2024.
All details of this villa are finished with high standard materials.
Located on a 1,041 sqm plot, this luxury villa has 363 sqm of construction area and offers:
On the ground floor
- entrance hall
- living room with a fireplace
- dining room
- fully equipped kitchen
- pantry
- laundry room
- guest powder room
- 1 bedroom en-suite
On the first floor:
- master suite with a walk-in closet and private balcony
- 2 bedrooms en-suite with balcony
- office
Exterior area:
- heated swimming pool
- garden
Garage for 2 cars and exterior parking for 4 cars.
Contact
House 3 Bedrooms
Castro Marim, Distrito de Faro
New · 128m²
With Garage
buy
1.800.000 €
Detached 3 bedroom villa with swimming pool under construction with work expected to be completed by the end of 2025, with 210m2 of construction area on a 1080m2 plot located in a quiet area close to Altura.
The property has a heated swimming pool and a wonderful garden where you can enjoy relaxing moments outdoors with the best view of the Guadiana River and where you can see our neighboring country, Spain.
Surrounded by some houses in its surroundings with easy access, its location allows for a calm, relaxing and relaxed lifestyle.
Nearby you can count on all types of commerce, services and transport you need.
The property with modern architecture and high quality construction has three floors.
The entrance has a patio with a large garden area, barbecue next to the pergola where you can enjoy relaxing moments with family or friends.
It has a basement, access to which has a 15% slope, resulting in a 39m2 garage.
Through the basement you have access to the upper floor via stairs that lead to an outdoor space with a pergola.
On floor one we have a bidder entrance door that leads to a large hall, and then to a service bathroom.
We have a fully equipped kitchen, a pantry and an open space living room with a total area of 54.80 m2, with large windows giving access to the pool and garden area.
Finally, on the top floor we have three bedrooms with air conditioning and built-in wardrobes, one of which is en-suite, and we have another bathroom with a bathtub.
The house is equipped with solar panels, water underfloor heating, air conditioning, double-glazed windows with electric shutters and central locking, and all windows and doors have mosquito nets.
On the outside, where the swimming pool is located, overlooking the river and the sea, there is an area where you can use the garden or even install photovoltaic panels.
The villa is characterized by its wonderful views, location, modern lines and high quality finishes.
This could be your next dream home, visit it and you will love it.
The property has a heated swimming pool and a wonderful garden where you can enjoy relaxing moments outdoors with the best view of the Guadiana River and where you can see our neighboring country, Spain.
Surrounded by some houses in its surroundings with easy access, its location allows for a calm, relaxing and relaxed lifestyle.
Nearby you can count on all types of commerce, services and transport you need.
The property with modern architecture and high quality construction has three floors.
The entrance has a patio with a large garden area, barbecue next to the pergola where you can enjoy relaxing moments with family or friends.
It has a basement, access to which has a 15% slope, resulting in a 39m2 garage.
Through the basement you have access to the upper floor via stairs that lead to an outdoor space with a pergola.
On floor one we have a bidder entrance door that leads to a large hall, and then to a service bathroom.
We have a fully equipped kitchen, a pantry and an open space living room with a total area of 54.80 m2, with large windows giving access to the pool and garden area.
Finally, on the top floor we have three bedrooms with air conditioning and built-in wardrobes, one of which is en-suite, and we have another bathroom with a bathtub.
The house is equipped with solar panels, water underfloor heating, air conditioning, double-glazed windows with electric shutters and central locking, and all windows and doors have mosquito nets.
On the outside, where the swimming pool is located, overlooking the river and the sea, there is an area where you can use the garden or even install photovoltaic panels.
The villa is characterized by its wonderful views, location, modern lines and high quality finishes.
This could be your next dream home, visit it and you will love it.
Contact
House 3 Bedrooms
Vila Verde de Ficalho, Serpa, Distrito de Beja
New · 113m²
buy
115.000 €
House in the central area of Vila Nova de S. Bento, this property is completely as new.
It has three bedrooms all of them with electric and PVC double living windows, the bathroom with good dimensions has a shower base, living room and kitchen in open-space and air conditioning.
In the backyard there is a social bathroom with laundry and water heater, it has storage rooms, a shed and a barbecue, and a kitchen, the property was all recently recovered, both as electricity, water and sewage...
Come and see your dream home....
There are dreams that need financing, we take care of your financing with trained and qualified professionals to help you get the best conditions at no additional cost, we work daily with all banking entities in order to guarantee the best mortgage solution for you...
It has three bedrooms all of them with electric and PVC double living windows, the bathroom with good dimensions has a shower base, living room and kitchen in open-space and air conditioning.
In the backyard there is a social bathroom with laundry and water heater, it has storage rooms, a shed and a barbecue, and a kitchen, the property was all recently recovered, both as electricity, water and sewage...
Come and see your dream home....
There are dreams that need financing, we take care of your financing with trained and qualified professionals to help you get the best conditions at no additional cost, we work daily with all banking entities in order to guarantee the best mortgage solution for you...
Contact
House 3 Bedrooms
Grândola e Santa Margarida da Serra, Distrito de Setúbal
New · 454m²
With Swimming Pool
buy
3.500.000 €
3-bedroom villa with 454 sqm, brand new, with a total outdoor area of 174 sqm, including a large private pool, set on a plot of land measuring 19,723 square meters, located in one of the most beautiful and preserved areas of Portugal, the new Estates at Spatia Comporta.
The Estates at Spatia resort is a luxurious and elegant resort, situated approximately 1 hour from Lisbon. Surrounded by pine trees and with deserted beaches nearby, the resort stands out for its modern architecture villas with spacious areas that invite you to enjoy nature. This villa offers the peace and privacy of a luxury vacation home, while also providing the convenience of hotel services and security. It can be included in the resort’s rental pool.
This beautiful villa stands out for its high level of privacy, with an unobstructed view of the pine forest from the living room and main leisure areas, creating a unique environment for relaxation and enjoyment.
It comes fully furnished and equipped, with air conditioning in all rooms, a designer fireplace in the living room, a washer and dryer in the kitchen, and high-end appliances. Some of the premium upgrades in this villa include high-quality flooring and a bathtub in the master suite.
The Estates at Spatia Comporta is a luxury resort designed to meet the highest standards of those seeking true luxury, comfort, and refinement, including all the services that make the experience even more complete and exclusive. It consists of a clubhouse with a reception, lounge, restaurant, and 2 pools, 20 hotel rooms, and 38 exclusive 3 and 4-bedroom villas that combine contemporary style with the identity of Comporta, with an outdoor area ranging from 1 to 9 hectares, ensuring perfect harmony with nature, and gross private areas ranging from 436 to 540 square meters. It also includes a Beach Club, with 3 km of sandy beach, just 15 minutes away. The modern architecture villas, with spacious and airy spaces, are perfectly integrated into the Mediterranean landscape, in harmony with nature, culture, and local traditions.
The Estates at Spatia resort is a luxurious and elegant resort, situated approximately 1 hour from Lisbon. Surrounded by pine trees and with deserted beaches nearby, the resort stands out for its modern architecture villas with spacious areas that invite you to enjoy nature. This villa offers the peace and privacy of a luxury vacation home, while also providing the convenience of hotel services and security. It can be included in the resort’s rental pool.
This beautiful villa stands out for its high level of privacy, with an unobstructed view of the pine forest from the living room and main leisure areas, creating a unique environment for relaxation and enjoyment.
It comes fully furnished and equipped, with air conditioning in all rooms, a designer fireplace in the living room, a washer and dryer in the kitchen, and high-end appliances. Some of the premium upgrades in this villa include high-quality flooring and a bathtub in the master suite.
The Estates at Spatia Comporta is a luxury resort designed to meet the highest standards of those seeking true luxury, comfort, and refinement, including all the services that make the experience even more complete and exclusive. It consists of a clubhouse with a reception, lounge, restaurant, and 2 pools, 20 hotel rooms, and 38 exclusive 3 and 4-bedroom villas that combine contemporary style with the identity of Comporta, with an outdoor area ranging from 1 to 9 hectares, ensuring perfect harmony with nature, and gross private areas ranging from 436 to 540 square meters. It also includes a Beach Club, with 3 km of sandy beach, just 15 minutes away. The modern architecture villas, with spacious and airy spaces, are perfectly integrated into the Mediterranean landscape, in harmony with nature, culture, and local traditions.
Contact
House 4 Bedrooms
Sobreiro , Mafra, Distrito de Lisboa
New · 274m²
With Garage
buy
1.600.000 €
Luxury villa 5 minutes from Ericeira and 25 minutes from Lisbon.
Surrounded by nature, close to the beach and the city centre, this luxurious villa offers:
- 4 suites
- 1 large room
- 6 bathrooms
- fully equipped kitchen
- indoor gardens
- laundry
- heated saltwater pool
- jacuzzi
- paddle field
- lush outdoor garden
- playground
- Support annex with living room, toilet and sauna
- vegetable garden space with several fruit trees
If you wish to schedule a visit or get some additional information do not hesitate to contact.
We are duly authorized credit intermediaries (No. Reg. 2780), assess your conditions free of charge.
The information provided, although accurate, is merely informative and cannot be considered binding and subject to change.
Surrounded by nature, close to the beach and the city centre, this luxurious villa offers:
- 4 suites
- 1 large room
- 6 bathrooms
- fully equipped kitchen
- indoor gardens
- laundry
- heated saltwater pool
- jacuzzi
- paddle field
- lush outdoor garden
- playground
- Support annex with living room, toilet and sauna
- vegetable garden space with several fruit trees
If you wish to schedule a visit or get some additional information do not hesitate to contact.
We are duly authorized credit intermediaries (No. Reg. 2780), assess your conditions free of charge.
The information provided, although accurate, is merely informative and cannot be considered binding and subject to change.
Contact
Detached House 4 Bedrooms Triplex
São Francisco, Alcochete, Distrito de Setúbal
New · 317m²
With Garage
buy
1.185.000 €
Discover your new home nestled in an exclusive gated community with just 8 independent villas, located in São Francisco, Alcochete. The perfect balance between the area’s tranquility and its proximity to Lisbon.
With 4 floors and an outdoor area featuring a private pool, each villa stands out for its contemporary design and high-quality finishes, offering exclusivity, comfort, and privacy.
The property benefits from excellent natural light, underfloor heating on all levels (except the basement), built-in air conditioning, and a smart home system.
Basement
Spacious garage
Laundry and storage area
Flexible space for a gym, office, or home theater
Bathroom
Interior patio with natural light
Ground Floor
Large open-plan living/dining room and kitchen, with direct access to the outdoor and pool
Office or additional bedroom
Guest WC
Outdoor area with a private pool, garden, pergola with barbecue, and laundry area
Outdoor parking for two cars
First Floor
Master suite with balcony and built-in wardrobes
Second suite with balcony and built-in wardrobes
Third suite with balcony and built-in wardrobes
Hallway connecting the suites
Second Floor
Additional suite, ideal for guests, or an office
Large panoramic terrace with stunning views of the surrounding area and the Tagus River
Schedule your visit today and discover all the details of this villa, located just 2 minutes from Alcochete’s historic center, close to the future Lisbon Airport, and only 25 minutes from Parque das Nações.
Porta da Frente Christie’s is a real estate agency that has been operating in the market for more than two decades. Its focus lays on the highest quality houses and developments, not only in the selling market, but also in the renting market. The company was elected by the prestigious brand Christie’s International Real Estate to represent Portugal in the areas of Lisbon, Cascais, Oeiras and Alentejo. The main purpose of Porta da Frente Christie’s is to offer a top-notch service to our customers.
With 4 floors and an outdoor area featuring a private pool, each villa stands out for its contemporary design and high-quality finishes, offering exclusivity, comfort, and privacy.
The property benefits from excellent natural light, underfloor heating on all levels (except the basement), built-in air conditioning, and a smart home system.
Basement
Spacious garage
Laundry and storage area
Flexible space for a gym, office, or home theater
Bathroom
Interior patio with natural light
Ground Floor
Large open-plan living/dining room and kitchen, with direct access to the outdoor and pool
Office or additional bedroom
Guest WC
Outdoor area with a private pool, garden, pergola with barbecue, and laundry area
Outdoor parking for two cars
First Floor
Master suite with balcony and built-in wardrobes
Second suite with balcony and built-in wardrobes
Third suite with balcony and built-in wardrobes
Hallway connecting the suites
Second Floor
Additional suite, ideal for guests, or an office
Large panoramic terrace with stunning views of the surrounding area and the Tagus River
Schedule your visit today and discover all the details of this villa, located just 2 minutes from Alcochete’s historic center, close to the future Lisbon Airport, and only 25 minutes from Parque das Nações.
Porta da Frente Christie’s is a real estate agency that has been operating in the market for more than two decades. Its focus lays on the highest quality houses and developments, not only in the selling market, but also in the renting market. The company was elected by the prestigious brand Christie’s International Real Estate to represent Portugal in the areas of Lisbon, Cascais, Oeiras and Alentejo. The main purpose of Porta da Frente Christie’s is to offer a top-notch service to our customers.
Contact
Villa 5 Bedrooms
Monte Rei Golf & Country Club, Vila Nova de Cacela, Vila Real de Santo António, Distrito de Faro
New · 560m²
With Garage
buy
2.070.000 €
Luxury Villa in the Monte Rei Golf Tourist Complex, Vila Nova de Cacela, Algarve
Characterized by its privileged location, by its 400 hectares of extraordinary landscapes and by having the best golf course in Portugal, Monte Rei is clearly regarded as one of the most outstanding resorts in the entire European continent.
Situated 6 kms from the beach, your meeting with the most supreme style is in this plot of land for construction, with project of a 5 bedroom villa.
In the middle of the Leeward, Monte Rei Golf & Country Club benefits from a strategic cross between three geographical variables: the proximity to some of the best beaches in the South, the contiguity to the main road network of the Algarve and the short distance that separates it from Faro Airport.
Being one of the easiest accesses to the main capitals of the Old Continent, Portugal and the Algarve are thus one of the most desired tourist destinations in all of Europe.
Benefiting from a special climate where an exceptional temperature intersects with a great number of hours of sunshine, the Algarve is clearly distinguished by a natural setting and a coastal strip that invite to a remarkable lifestyle.
Thus, in the southernmost region of Portugal, every moment is made of experiences of pure pleasure. Illuminated by 300 days of sunshine a year, elevated by the green of golf and surrounded by the golden of the beaches, this is the life you enjoy in the Algarve.
The most exclusive of the Golf and Country Clubs throughout the Algarve:
A truly paradisiacal refuge that occupies 400 hectares of Algarve landscape, Monte Rei Golf & Country Club is distinguished by a set of extraordinary aspects that make this one of the most outstanding resorts in Southern Europe.
Throughout the surface occupied by the development in the Eastern Algarve there is clearly a special lifestyle. A lifestyle that is divided by a residential component, a tourist-hotel face and a golf and sports destination. If we have to point out a protagonist within Monte Rei it will undoubtedly be the golf course created by the emblematic Jack Nicklaus. This field that since its inception has been awarded as the best in the whole country.
Characterized by its privileged location, by its 400 hectares of extraordinary landscapes and by having the best golf course in Portugal, Monte Rei is clearly regarded as one of the most outstanding resorts in the entire European continent.
Situated 6 kms from the beach, your meeting with the most supreme style is in this plot of land for construction, with project of a 5 bedroom villa.
In the middle of the Leeward, Monte Rei Golf & Country Club benefits from a strategic cross between three geographical variables: the proximity to some of the best beaches in the South, the contiguity to the main road network of the Algarve and the short distance that separates it from Faro Airport.
Being one of the easiest accesses to the main capitals of the Old Continent, Portugal and the Algarve are thus one of the most desired tourist destinations in all of Europe.
Benefiting from a special climate where an exceptional temperature intersects with a great number of hours of sunshine, the Algarve is clearly distinguished by a natural setting and a coastal strip that invite to a remarkable lifestyle.
Thus, in the southernmost region of Portugal, every moment is made of experiences of pure pleasure. Illuminated by 300 days of sunshine a year, elevated by the green of golf and surrounded by the golden of the beaches, this is the life you enjoy in the Algarve.
The most exclusive of the Golf and Country Clubs throughout the Algarve:
A truly paradisiacal refuge that occupies 400 hectares of Algarve landscape, Monte Rei Golf & Country Club is distinguished by a set of extraordinary aspects that make this one of the most outstanding resorts in Southern Europe.
Throughout the surface occupied by the development in the Eastern Algarve there is clearly a special lifestyle. A lifestyle that is divided by a residential component, a tourist-hotel face and a golf and sports destination. If we have to point out a protagonist within Monte Rei it will undoubtedly be the golf course created by the emblematic Jack Nicklaus. This field that since its inception has been awarded as the best in the whole country.
Contact
House 5 Bedrooms
Porto Salvo, Oeiras, Distrito de Lisboa
New · 337m²
With Garage
buy
1.650.000 €
Brand-new 5 bedrooms villa located in Oeiras with swimming pool, large lawned garden, rooftop with oceans viewns and to Sintra mountain as well, large areas and top quality finishes, located in a privileged area of Oeiras.
Ready in September 2024
Main Areas:
Ground floor
. Living room with access to terrace, access to garden area with pool
. Fully equipped kitchen with direct access to the outside
. Hall
. Wc
1st floor
. Master suite with walk-in wardrobe, bathroom and private terrace overlooking the pool.
. Suite with built-in wardrobe, bathroom and access to terrace
. Suite with bathroom and direct access to the terrace
. Suite with bathroom and direct access to terrace .
. Hall
2nd floor
. Rooftop with views of the Sintra mountains
Floor -1
. Cinema room
. Storage room
. Laundry room
. Hall
. WC
There is a garage with parking space for 2 cars.
The villa is equipped with solar panels.
Located in a quiet residential area, close to schools, business centres, leisure areas and all kinds of shops and services. Just 4 minutes from Lagoas Parque, 5 minutes from Colégio de São Francisco de Assis, 5 minutes from Oeiras Parque, 7 minutes from Oeiras Golf Club, 8 minutes from Parque dos Poetas, 15 minutes from Oeiras Marina and just 30 minutes from Lisbon Airport.
INSIDE LIVING operates in the luxury housing and property investment market. Our team offers a diverse range of excellent services to our clients, such as investor support services, ensuring all the assistance in the selection, purchase, sale or rental of properties, architectural design, interior design, banking and concierge services throughout the process.
Ready in September 2024
Main Areas:
Ground floor
. Living room with access to terrace, access to garden area with pool
. Fully equipped kitchen with direct access to the outside
. Hall
. Wc
1st floor
. Master suite with walk-in wardrobe, bathroom and private terrace overlooking the pool.
. Suite with built-in wardrobe, bathroom and access to terrace
. Suite with bathroom and direct access to the terrace
. Suite with bathroom and direct access to terrace .
. Hall
2nd floor
. Rooftop with views of the Sintra mountains
Floor -1
. Cinema room
. Storage room
. Laundry room
. Hall
. WC
There is a garage with parking space for 2 cars.
The villa is equipped with solar panels.
Located in a quiet residential area, close to schools, business centres, leisure areas and all kinds of shops and services. Just 4 minutes from Lagoas Parque, 5 minutes from Colégio de São Francisco de Assis, 5 minutes from Oeiras Parque, 7 minutes from Oeiras Golf Club, 8 minutes from Parque dos Poetas, 15 minutes from Oeiras Marina and just 30 minutes from Lisbon Airport.
INSIDE LIVING operates in the luxury housing and property investment market. Our team offers a diverse range of excellent services to our clients, such as investor support services, ensuring all the assistance in the selection, purchase, sale or rental of properties, architectural design, interior design, banking and concierge services throughout the process.
Contact
House 6 Bedrooms Triplex
São Pedro da Cadeira, Torres Vedras, Distrito de Lisboa
New · 776m²
With Garage
buy
1.700.000 €
Fantástica Moradia T6 inserida em terreno com 11.000m2.
Moradia ou Quinta??? Você decide...
- 2 master suites
-4 quartos
- 5 casas de banho
-1 sala de jantar
-1 sala de estar
-1 salão de convívio
-1 sala em mezzanine
-cozinha totalmente equipada
-lavandaria
-garagem com 127m2
-piscina
-enormes jardins com oliveiras centenárias
-varandas
-terraços
-churrasqueira
Todas as comodidades técnicas de uma moradia moderna assistido por sistema de domótica.
Os acabamentos em materiais nobres e a qualidade dos mesmos transmite requinte, modernidade e charme , com muita luz natural, localizada a 10 minutos das praias do concelho de Torres Vedras , a 15 minutos de Ribeira D´ilhas/ Ericeira e a 35 minutos de Lisboa.
Aproveite a oportunidade, contate-nos para mais informações.
Somos intermediários de crédito devidamente autorizados ( Nº Reg. 2780) , avalie as suas condições de forma gratuita.
A informação facultada, embora precisa, é meramente informativa pelo que não pode ser considerada vinculativa e está sujeita a alterações.
Moradia ou Quinta??? Você decide...
- 2 master suites
-4 quartos
- 5 casas de banho
-1 sala de jantar
-1 sala de estar
-1 salão de convívio
-1 sala em mezzanine
-cozinha totalmente equipada
-lavandaria
-garagem com 127m2
-piscina
-enormes jardins com oliveiras centenárias
-varandas
-terraços
-churrasqueira
Todas as comodidades técnicas de uma moradia moderna assistido por sistema de domótica.
Os acabamentos em materiais nobres e a qualidade dos mesmos transmite requinte, modernidade e charme , com muita luz natural, localizada a 10 minutos das praias do concelho de Torres Vedras , a 15 minutos de Ribeira D´ilhas/ Ericeira e a 35 minutos de Lisboa.
Aproveite a oportunidade, contate-nos para mais informações.
Somos intermediários de crédito devidamente autorizados ( Nº Reg. 2780) , avalie as suas condições de forma gratuita.
A informação facultada, embora precisa, é meramente informativa pelo que não pode ser considerada vinculativa e está sujeita a alterações.
Contact
House Studio
Cedofeita, Santo Ildefonso, Sé, Miragaia, São Nicolau e Vitória, Porto, Distrito do Porto
New · 50m²
rent
1.500 €
T2 Apartment for rent in the city of Porto, more precisely in R. do Barão de São Cosme (50sqm)
Pleasant studio for rent near São Lázaro.
New building in R. do Barão de São Cosme, in the heart of Porto, with elevator; some apartments have a balcony.
Pleasant, airy and central location.
Cozy and fully furnished apartment, some with balcony or garden.
Beautiful entrance with sun exposure.
The street is spacious, with many green trees and a quiet environment in the heart of Porto, perfect for those looking for comfort, convenience and a vibrant city life.
3 minutes walk from Jardim de São Lázaro, 3 minutes from 24 de Agosto metro station, 3 minutes from Belas Artes, 5 minutes from Coliseu, 7 minutes from Café Majestic and Rua de Santa Catarina, 10 minutes walk from Aliados and close to all tourist attractions in the center. The school is 3 minutes away, cafes, restaurants, markets and shops are nearby, with access to parking and close to everything.
Enjoy other amenities within our system: Zen Garden, discount/voucher for meals, room cleaning once a month.
Schedule a visit to learn more about this charming studio and discover your new home in the city of Porto!
We manage a company specialized in real estate and we have more stores in Porto from 30 to 120 m2 for multiple uses. Contact us for more details
T0 apartment for rent in the city of Porto, more precisely in Rua de Antero de Quental. (45sqm)
New building with a bright, airy and open view; some apartments have a perfect view of the sunset over the sea in the distance.
Fully furnished and equipped, with elevator and a small shop on the ground floor.
Located in Rua de Antero de Quental, in the city center of Porto.
A short distance from everything: laundry service, Praça da República, Aliados, tourist attractions, schools, restaurants, cafes, shops, markets and parking.
Easy access to public transport, a short distance from Lapa, Faria Guimarães and Trindade metro stations, as well as parking.
The kitchen is fully equipped with fridge, stove, oven, microwave, crockery/cutlery and kitchen utensils.
Enjoy other amenities within our system: Zen Garden, discount/voucher for meals, room cleaning once a month.
For more information, please contact us!
Pleasant studio for rent near São Lázaro.
New building in R. do Barão de São Cosme, in the heart of Porto, with elevator; some apartments have a balcony.
Pleasant, airy and central location.
Cozy and fully furnished apartment, some with balcony or garden.
Beautiful entrance with sun exposure.
The street is spacious, with many green trees and a quiet environment in the heart of Porto, perfect for those looking for comfort, convenience and a vibrant city life.
3 minutes walk from Jardim de São Lázaro, 3 minutes from 24 de Agosto metro station, 3 minutes from Belas Artes, 5 minutes from Coliseu, 7 minutes from Café Majestic and Rua de Santa Catarina, 10 minutes walk from Aliados and close to all tourist attractions in the center. The school is 3 minutes away, cafes, restaurants, markets and shops are nearby, with access to parking and close to everything.
Enjoy other amenities within our system: Zen Garden, discount/voucher for meals, room cleaning once a month.
Schedule a visit to learn more about this charming studio and discover your new home in the city of Porto!
We manage a company specialized in real estate and we have more stores in Porto from 30 to 120 m2 for multiple uses. Contact us for more details
T0 apartment for rent in the city of Porto, more precisely in Rua de Antero de Quental. (45sqm)
New building with a bright, airy and open view; some apartments have a perfect view of the sunset over the sea in the distance.
Fully furnished and equipped, with elevator and a small shop on the ground floor.
Located in Rua de Antero de Quental, in the city center of Porto.
A short distance from everything: laundry service, Praça da República, Aliados, tourist attractions, schools, restaurants, cafes, shops, markets and parking.
Easy access to public transport, a short distance from Lapa, Faria Guimarães and Trindade metro stations, as well as parking.
The kitchen is fully equipped with fridge, stove, oven, microwave, crockery/cutlery and kitchen utensils.
Enjoy other amenities within our system: Zen Garden, discount/voucher for meals, room cleaning once a month.
For more information, please contact us!
Contact
House 3 Bedrooms Duplex
Albufeira e Olhos de Água, Distrito de Faro
New · 300m²
With Swimming Pool
buy
1.125.000 €
Fantastic modern villa, on a plot of 321m2, with a construction area of 150m2, (floor 0 and floor), basement and rooftop, privileged view of the Albufeira marina, 200mts from the most beautiful beaches in the Algarve and 300mts from the beautiful city from Albufeira.
Villa with underfloor heating, offers a modern lifestyle with open-plan living and dining areas, 3 en-suite bedrooms with 3 bathrooms, and a modern kitchen, fully equipped with top quality appliances.
This villa stands out for its architectural design, ideal for the needs of a modern family with high quality expectations. This unique property offers the ultimate in luxury living, pure quality combined with sublime scenery, making this villa a perfect investment opportunity for the location.
Details:
3 bedrooms with wardrobes
5 bathrooms (3x en suite)
Fully equipped kitchen with built-in appliances
Dining room with ethanol fireplace
Rooftop with Jacuzzi and brazier
Technical room in the basement
Video intercom at the entrance to the house
Central air conditioning in all areas
Water underfloor heating system
Solar hot water system
Solar system support heat pump
Home automation system with touch panels
Pre installation CCTV intruder alarm
Double glasses
ceramic flooring
False ceilings with spotlights
Outdoor shower installed
Swimming pool with water jet
Landscaped garden with automatic irrigation system
Spotlights for ambient lighting.
For over 25 years, Portugal Investe has had the mission of ensuring the satisfaction of its customers!
Do you need financing? We take care of everything for you. Get informed now!
We are credit intermediaries (IC 6146) certified by Banco de Portugal. We provide all the necessary support to obtain the best financing conditions for your new acquisition.
Your dream home exists and we will help you find it.
Portugal Investe - AMI 2165
Villa with underfloor heating, offers a modern lifestyle with open-plan living and dining areas, 3 en-suite bedrooms with 3 bathrooms, and a modern kitchen, fully equipped with top quality appliances.
This villa stands out for its architectural design, ideal for the needs of a modern family with high quality expectations. This unique property offers the ultimate in luxury living, pure quality combined with sublime scenery, making this villa a perfect investment opportunity for the location.
Details:
3 bedrooms with wardrobes
5 bathrooms (3x en suite)
Fully equipped kitchen with built-in appliances
Dining room with ethanol fireplace
Rooftop with Jacuzzi and brazier
Technical room in the basement
Video intercom at the entrance to the house
Central air conditioning in all areas
Water underfloor heating system
Solar hot water system
Solar system support heat pump
Home automation system with touch panels
Pre installation CCTV intruder alarm
Double glasses
ceramic flooring
False ceilings with spotlights
Outdoor shower installed
Swimming pool with water jet
Landscaped garden with automatic irrigation system
Spotlights for ambient lighting.
For over 25 years, Portugal Investe has had the mission of ensuring the satisfaction of its customers!
Do you need financing? We take care of everything for you. Get informed now!
We are credit intermediaries (IC 6146) certified by Banco de Portugal. We provide all the necessary support to obtain the best financing conditions for your new acquisition.
Your dream home exists and we will help you find it.
Portugal Investe - AMI 2165
Contact
Condo 4 Bedrooms Duplex
Silveira, Torres Vedras, Distrito de Lisboa
New · 175m²
With Garage
buy
450.000 €
A poucos minutos das melhores praias do Oeste, apresentamos este condomínio privado, constituído por 7 moradias.
Localizado numa zona muito tranquila mas perto de todos os serviços, comércio , escolas e com bons acessos este condomínio oferece ainda lugares de estacionamento livres.
-5 moradias independentes com piscina , jardim e garagem privativos.
-2 moradias geminadas com jardim e garagem privativos.
Moradia T4 geminada em 2 pisos, jardim e garagem privativos.
R/C :
- Cozinha totalmente equipada
-Sala
-1 Quarto
-1 Casa de banho
- Garagem
1º Andar :
-1 suite
-2 quartos
-1 casa de banho
Zona exterior privada :
-Jardim
- Churrasqueira
Construção nova em fase final de acabamentos , onde são utilizados os mais modernos materiais e equipamentos para o melhor do seu conforto.
A nova casa da sua família está aqui.
Aproveite a oportunidade, contate-nos para mais informações.
Somos intermediários de crédito devidamente autorizados ( Nº Reg. 2780) , avalie as suas condições de forma gratuita.
A informação facultada, embora precisa, é meramente informativa pelo que não pode ser considerada vinculativa e está sujeita a alterações.
Localizado numa zona muito tranquila mas perto de todos os serviços, comércio , escolas e com bons acessos este condomínio oferece ainda lugares de estacionamento livres.
-5 moradias independentes com piscina , jardim e garagem privativos.
-2 moradias geminadas com jardim e garagem privativos.
Moradia T4 geminada em 2 pisos, jardim e garagem privativos.
R/C :
- Cozinha totalmente equipada
-Sala
-1 Quarto
-1 Casa de banho
- Garagem
1º Andar :
-1 suite
-2 quartos
-1 casa de banho
Zona exterior privada :
-Jardim
- Churrasqueira
Construção nova em fase final de acabamentos , onde são utilizados os mais modernos materiais e equipamentos para o melhor do seu conforto.
A nova casa da sua família está aqui.
Aproveite a oportunidade, contate-nos para mais informações.
Somos intermediários de crédito devidamente autorizados ( Nº Reg. 2780) , avalie as suas condições de forma gratuita.
A informação facultada, embora precisa, é meramente informativa pelo que não pode ser considerada vinculativa e está sujeita a alterações.
Contact
Town House 3 Bedrooms Triplex
Fuseta, Moncarapacho e Fuseta, Olhão, Distrito de Faro
New · 149m²
With Swimming Pool
buy
680.000 €
New townhouse with 270m2 of total gross private area, with private outdoor parking, entrance patio at the front and swimming pool and deck at the back.
The property spread over three floors, the ground floor has a large living room, fully equipped kitchen, bedroom, bathroom, on the first floor we can find a hall with two suites with a balcony on the third floor, a magnificent terrace where you can enjoy the magnificent view over the Ria Formosa.
This villa is part of a set of townhouses with a privileged location in Fuseta, Olhão municipality, Faro district, located in the Sotavento Algarvio region, a land with great potential in terms of tourism and residential, distinguished for being in the heart of the Ria Formosa, for its long and isolated beaches and for its diversity of seafood, fauna and flora.
Property located close to all amenities, restaurants, shops, all types of services and means of transport.
The ria is crossed by boat from the town of Fuseta.
Distance to points of interest - Faro Airport 25 km, Shopping center 8 km, Hospital 17 km, Golf 12 km and University 17 km.
Finishes
Outside
Terraces and balconies with pots, plants and automatic irrigation.
Terraces and balconies with floating porcelain coatings on the outside
Electric blinds in aluminum with thermal insulation, gray lacquered
Gray lacquered aluminum windows (Reynolds) with thermal break (Ral - 7022), double tempered glazing
Swimming pool with concrete and iron structure, plaster, insulation, coated with gum and grouted with epoxy (Large 2m x Length 7m x depth 1.50m)
Closed outdoor space for pool equipment (pump, filters and automatic dosers) with aluminum door, sink, tap and space for a grill
Outdoor air conditioning and heat pump machine (SAMSUNG)
Solar panel on the terrace with two units (1m x 2m) with storage inside
Surveillance and alarm cameras
Parking gate and entrance door, covered in corten steel (3mm)
Interior
Synthetic floating flooring in the living room, hallways and bedrooms with lacquered skirting boards
Installation of LED strips on the crown molding and ceiling spots
Heating system: hydraulic underfloor heating (water) throughout the interior area
Solar panel on the terrace with storage inside (2 units - width 1m x height 2m)
Air conditioning splits on the ceiling
Internal water tank (300L) for radiant system and sanitary water
bathrooms
Rectified porcelain floors and coverings (MARGRES and LOVE)
Suspended crockery (ROCA-GAP)
Hansgrohe single-lever taps (TALIA model), accessories, ramp and shower
Glass shower and bath screen (ROCA)
Toilet lids with shock absorber
ROCA suspended furniture with drawer
ROCA fiber bathtub (0.80m x 1.80m)
Flat shower trays in stone composite (0.80m x 1.50m) and (0.80m x 1.80m) (ROCA)
Kitchens
Kitchens equipped with lower furniture, upper furniture (70/90cm high) and vertical furniture
OB brand kitchen
Household appliances from FRANKE / ZANUSSI (washing machine, dishwasher, refrigerator and freezer
built-in, microwave and induction hob and oven)
Kitchen tops in Silestone stone (white or gray) or black granite
Security
Surveillance cameras
Fire detectors
Alarm
Video intercom
Electronic devices
Automatic blinds
Home automation system throughout the house
Air conditioning control via cell phone
Automatic air renewal throughout the house
Interior lighting control
Automatic dispensers for pool products
Air conditioning and underfloor heating control
The property spread over three floors, the ground floor has a large living room, fully equipped kitchen, bedroom, bathroom, on the first floor we can find a hall with two suites with a balcony on the third floor, a magnificent terrace where you can enjoy the magnificent view over the Ria Formosa.
This villa is part of a set of townhouses with a privileged location in Fuseta, Olhão municipality, Faro district, located in the Sotavento Algarvio region, a land with great potential in terms of tourism and residential, distinguished for being in the heart of the Ria Formosa, for its long and isolated beaches and for its diversity of seafood, fauna and flora.
Property located close to all amenities, restaurants, shops, all types of services and means of transport.
The ria is crossed by boat from the town of Fuseta.
Distance to points of interest - Faro Airport 25 km, Shopping center 8 km, Hospital 17 km, Golf 12 km and University 17 km.
Finishes
Outside
Terraces and balconies with pots, plants and automatic irrigation.
Terraces and balconies with floating porcelain coatings on the outside
Electric blinds in aluminum with thermal insulation, gray lacquered
Gray lacquered aluminum windows (Reynolds) with thermal break (Ral - 7022), double tempered glazing
Swimming pool with concrete and iron structure, plaster, insulation, coated with gum and grouted with epoxy (Large 2m x Length 7m x depth 1.50m)
Closed outdoor space for pool equipment (pump, filters and automatic dosers) with aluminum door, sink, tap and space for a grill
Outdoor air conditioning and heat pump machine (SAMSUNG)
Solar panel on the terrace with two units (1m x 2m) with storage inside
Surveillance and alarm cameras
Parking gate and entrance door, covered in corten steel (3mm)
Interior
Synthetic floating flooring in the living room, hallways and bedrooms with lacquered skirting boards
Installation of LED strips on the crown molding and ceiling spots
Heating system: hydraulic underfloor heating (water) throughout the interior area
Solar panel on the terrace with storage inside (2 units - width 1m x height 2m)
Air conditioning splits on the ceiling
Internal water tank (300L) for radiant system and sanitary water
bathrooms
Rectified porcelain floors and coverings (MARGRES and LOVE)
Suspended crockery (ROCA-GAP)
Hansgrohe single-lever taps (TALIA model), accessories, ramp and shower
Glass shower and bath screen (ROCA)
Toilet lids with shock absorber
ROCA suspended furniture with drawer
ROCA fiber bathtub (0.80m x 1.80m)
Flat shower trays in stone composite (0.80m x 1.50m) and (0.80m x 1.80m) (ROCA)
Kitchens
Kitchens equipped with lower furniture, upper furniture (70/90cm high) and vertical furniture
OB brand kitchen
Household appliances from FRANKE / ZANUSSI (washing machine, dishwasher, refrigerator and freezer
built-in, microwave and induction hob and oven)
Kitchen tops in Silestone stone (white or gray) or black granite
Security
Surveillance cameras
Fire detectors
Alarm
Video intercom
Electronic devices
Automatic blinds
Home automation system throughout the house
Air conditioning control via cell phone
Automatic air renewal throughout the house
Interior lighting control
Automatic dispensers for pool products
Air conditioning and underfloor heating control
Contact
Luxuosa Moradia Geminada na Malveira da Serra - B
House 4 Bedrooms
Alcabideche, Cascais, Distrito de Lisboa
New · 180m²
buy
995.000 €
Identificação do imóvel: ZMPT568269
Moradia T4 situada na encantadora localidade da Malveira da Serra esta moradia beneficia de uma localização privilegiada, oferecendo a serenidade da natureza e a proximidade das comodidades urbanas. A poucos minutos das praias mais bonitas da região e com fácil acesso à cidade de Cascais e Lisboa, esta é a escolha ideal para quem procura um equilíbrio perfeito entre vida urbana e tranquilidade.
Características Principais:
Lote e Área: Inserida num lote de 257m², a moradia dispõe de uma implantação de 80,45m² e uma área bruta total de 300m², distribuída por 3 pisos.
Tipologia: Esta impressionante moradia T3 + 1 foi concebida para proporcionar o máximo de conforto e funcionalidade. Descrição dos Pisos: Cave: Temos zona de arrumos/lavandaria, instalação sanitária de serviço, Quarto e Sala polivalente com 30m² com acesso ao jardim e piscina. Um espaço versátil que pode ser usado como escritório, sala de jogos, ginásio ou quarto extra, conforme as suas necessidades.
Piso Térreo: Apresenta uma sala de estar espaçosa e luminosa, perfeita para momentos de convívio, uma cozinha moderna e totalmente equipada com eletrodomésticos de alta gama, e uma casa de banho social.
Primeiro Piso: Conta com 1 casa de banho partilhada com 2 quartos e 1 suite com áreas generosas e roupeiros embutidos, garantindo privacidade e conforto para toda a família.
Exterior e Área de Lazer:
Piscina: Desfrute de dias ensolarados na magnífica piscina, rodeada por um terraço espaçoso, perfeito para relaxar ou entreter convidados.
Jardim: Um jardim bem cuidado que oferece um refúgio tranquilo e privativo, ideal para momentos de lazer ao ar livre. Esta moradia é uma oportunidade única de adquirir uma propriedade de luxo num dos locais mais desejados da Malveira da Serra.
Contacte-nos para agendar uma visita e deixe-se encantar por este refúgio de elegância e conforto.
Com data de conclusão prevista para finais de Setembro 2024.
3 razões para comprar com a Zome
+ acompanhamento
Com uma preparação e experiência única no mercado imobiliário, os consultores Zome põem toda a sua dedicação em dar-lhe o melhor acompanhamento, orientando-o com a máxima confiança, na direção certa das suas necessidades e ambições.
Daqui para a frente, vamos criar uma relação próxima e escutar com atenção as suas expectativas, porque a nossa prioridade é a sua felicidade! Porque é importante que sinta que está acompanhado, e que estamos consigo sempre.
+ simples
Os consultores Zome têm uma formação única no mercado, ancorada na partilha de experiência prática entre profissionais e fortalecida pelo conhecimento de neurociência aplicada que lhes permite simplificar e tornar mais eficaz a sua experiência imobiliária.
Deixe para trás os pesadelos burocráticos porque na Zome encontra o apoio total de uma equipa experiente e multidisciplinar que lhe dá suporte prático em todos os aspetos fundamentais, para que a sua experiência imobiliária supere as expectativas.
+ feliz
O nosso maior valor é entregar-lhe felicidade!
Liberte-se de preocupações e ganhe o tempo de qualidade que necessita para se dedicar ao que lhe faz mais feliz.
Agimos diariamente para trazer mais valor à sua vida com o aconselhamento fiável de que precisa para, juntos, conseguirmos atingir os melhores resultados.
Com a Zome nunca vai estar perdido ou desacompanhado e encontrará algo que não tem preço: a sua máxima tranquilidade!
É assim que se vai sentir ao longo de toda a experiência: Tranquilo, seguro, confortável e... FELIZ!
Notas:
1. Caso seja um consultor imobiliário, este imóvel está disponível para partilha de negócio. Não hesite em apresentar aos seus clientes compradores e fale connosco para agendar a sua visita.
2. Para maior facilidade na identificação deste imóvel, por favor, refira o respetivo ID ZMPT ou o respetivo agente que lhe tenha enviado a sugestão.
Moradia T4 situada na encantadora localidade da Malveira da Serra esta moradia beneficia de uma localização privilegiada, oferecendo a serenidade da natureza e a proximidade das comodidades urbanas. A poucos minutos das praias mais bonitas da região e com fácil acesso à cidade de Cascais e Lisboa, esta é a escolha ideal para quem procura um equilíbrio perfeito entre vida urbana e tranquilidade.
Características Principais:
Lote e Área: Inserida num lote de 257m², a moradia dispõe de uma implantação de 80,45m² e uma área bruta total de 300m², distribuída por 3 pisos.
Tipologia: Esta impressionante moradia T3 + 1 foi concebida para proporcionar o máximo de conforto e funcionalidade. Descrição dos Pisos: Cave: Temos zona de arrumos/lavandaria, instalação sanitária de serviço, Quarto e Sala polivalente com 30m² com acesso ao jardim e piscina. Um espaço versátil que pode ser usado como escritório, sala de jogos, ginásio ou quarto extra, conforme as suas necessidades.
Piso Térreo: Apresenta uma sala de estar espaçosa e luminosa, perfeita para momentos de convívio, uma cozinha moderna e totalmente equipada com eletrodomésticos de alta gama, e uma casa de banho social.
Primeiro Piso: Conta com 1 casa de banho partilhada com 2 quartos e 1 suite com áreas generosas e roupeiros embutidos, garantindo privacidade e conforto para toda a família.
Exterior e Área de Lazer:
Piscina: Desfrute de dias ensolarados na magnífica piscina, rodeada por um terraço espaçoso, perfeito para relaxar ou entreter convidados.
Jardim: Um jardim bem cuidado que oferece um refúgio tranquilo e privativo, ideal para momentos de lazer ao ar livre. Esta moradia é uma oportunidade única de adquirir uma propriedade de luxo num dos locais mais desejados da Malveira da Serra.
Contacte-nos para agendar uma visita e deixe-se encantar por este refúgio de elegância e conforto.
Com data de conclusão prevista para finais de Setembro 2024.
3 razões para comprar com a Zome
+ acompanhamento
Com uma preparação e experiência única no mercado imobiliário, os consultores Zome põem toda a sua dedicação em dar-lhe o melhor acompanhamento, orientando-o com a máxima confiança, na direção certa das suas necessidades e ambições.
Daqui para a frente, vamos criar uma relação próxima e escutar com atenção as suas expectativas, porque a nossa prioridade é a sua felicidade! Porque é importante que sinta que está acompanhado, e que estamos consigo sempre.
+ simples
Os consultores Zome têm uma formação única no mercado, ancorada na partilha de experiência prática entre profissionais e fortalecida pelo conhecimento de neurociência aplicada que lhes permite simplificar e tornar mais eficaz a sua experiência imobiliária.
Deixe para trás os pesadelos burocráticos porque na Zome encontra o apoio total de uma equipa experiente e multidisciplinar que lhe dá suporte prático em todos os aspetos fundamentais, para que a sua experiência imobiliária supere as expectativas.
+ feliz
O nosso maior valor é entregar-lhe felicidade!
Liberte-se de preocupações e ganhe o tempo de qualidade que necessita para se dedicar ao que lhe faz mais feliz.
Agimos diariamente para trazer mais valor à sua vida com o aconselhamento fiável de que precisa para, juntos, conseguirmos atingir os melhores resultados.
Com a Zome nunca vai estar perdido ou desacompanhado e encontrará algo que não tem preço: a sua máxima tranquilidade!
É assim que se vai sentir ao longo de toda a experiência: Tranquilo, seguro, confortável e... FELIZ!
Notas:
1. Caso seja um consultor imobiliário, este imóvel está disponível para partilha de negócio. Não hesite em apresentar aos seus clientes compradores e fale connosco para agendar a sua visita.
2. Para maior facilidade na identificação deste imóvel, por favor, refira o respetivo ID ZMPT ou o respetivo agente que lhe tenha enviado a sugestão.
Contact
Detached House 5 Bedrooms +1
Colares, Sintra, Distrito de Lisboa
New · 481m²
With Garage
buy
3.950.000 €
Discover this magnificent villa located in Azoia, Colares, set on a 3,920m² plot, offering spacious leisure areas, sea view and a unique environment. Ideal for those seeking tranquility, comfort, and proximity to the stunning beaches of the region, such as the iconic Praia do Guincho.
Key Features:
- 5 Elegant Suites: Four of the suites are located on the ground floor, providing comfort and privacy. On the upper floor, a spacious suite with sea views, a walk-in closet, and a full bathroom offers the perfect retreat.
- Living Areas: The living room, with multiple spaces, is the ideal place to relax and socialize. The fully equipped kitchen is ready to meet daily needs.
- Incredible Outdoor Spaces: The property boasts a vast garden, perfect for family moments or gatherings with friends. In addition to the swimming pool, there are several leisure areas, including a fire pit, perfect for enjoying pleasant outdoor evenings.
- Independent Cottage: Outside, there is also a charming cottage, with a living room and a private suite, ideal for guests or even a quiet workspace.
- Porches and Cozy Spaces: Several porches offer tranquil spots to relax and appreciate the surrounding natural environment.
- Parking: The villa includes two parking spaces in a closed garage, as well as several others covered by a porch.
This villa is the perfect retreat for those who value privacy, tranquility, and a prime location.
Azoia, in Colares, is a charming village situated at the westernmost point of Europe, offering a unique combination of tranquility and natural beauty. With stunning views of the Atlantic and proximity to the iconic Praia do Guincho, Azoia is the ideal destination for those seeking a serene lifestyle surrounded by nature and breathtaking landscapes. Its privileged location, between the Sintra-Cascais Natural Park and the sea, makes Azoia a perfect place to enjoy a peaceful retreat, without losing quick access to Lisbon and Cascais. A unique opportunity to live in one of Portugal’s most enchanting areas.
Porta da Frente Christie’s is a real estate agency that has been operating in the market for over two decades, focusing on the best properties and developments, both for sale and rent. The company has been selected by the prestigious Christie’s International Real Estate brand to represent Portugal in the areas of Lisbon, Cascais, Oeiras, and Alentejo. Porta da Frente Christie’s main mission is to provide excellent service to all our clients.
Key Features:
- 5 Elegant Suites: Four of the suites are located on the ground floor, providing comfort and privacy. On the upper floor, a spacious suite with sea views, a walk-in closet, and a full bathroom offers the perfect retreat.
- Living Areas: The living room, with multiple spaces, is the ideal place to relax and socialize. The fully equipped kitchen is ready to meet daily needs.
- Incredible Outdoor Spaces: The property boasts a vast garden, perfect for family moments or gatherings with friends. In addition to the swimming pool, there are several leisure areas, including a fire pit, perfect for enjoying pleasant outdoor evenings.
- Independent Cottage: Outside, there is also a charming cottage, with a living room and a private suite, ideal for guests or even a quiet workspace.
- Porches and Cozy Spaces: Several porches offer tranquil spots to relax and appreciate the surrounding natural environment.
- Parking: The villa includes two parking spaces in a closed garage, as well as several others covered by a porch.
This villa is the perfect retreat for those who value privacy, tranquility, and a prime location.
Azoia, in Colares, is a charming village situated at the westernmost point of Europe, offering a unique combination of tranquility and natural beauty. With stunning views of the Atlantic and proximity to the iconic Praia do Guincho, Azoia is the ideal destination for those seeking a serene lifestyle surrounded by nature and breathtaking landscapes. Its privileged location, between the Sintra-Cascais Natural Park and the sea, makes Azoia a perfect place to enjoy a peaceful retreat, without losing quick access to Lisbon and Cascais. A unique opportunity to live in one of Portugal’s most enchanting areas.
Porta da Frente Christie’s is a real estate agency that has been operating in the market for over two decades, focusing on the best properties and developments, both for sale and rent. The company has been selected by the prestigious Christie’s International Real Estate brand to represent Portugal in the areas of Lisbon, Cascais, Oeiras, and Alentejo. Porta da Frente Christie’s main mission is to provide excellent service to all our clients.
Contact
House 1 Bedroom
Grândola e Santa Margarida da Serra, Distrito de Setúbal
New · 53m²
With Swimming Pool
buy
285.000 €
Charming 53.55 sqm ’Lodge’ with an 8.5 sqm terrace in a condominium in the centre of Grândola.
The flat comprises a living room with kitchenette, 1 bedroom and a bathroom. The living room gives direct access to the terrace.
Where a thriving cork processing industry operated for dozens of years, the Grândola III development was born, with a series of spacious lofts that take advantage of the facility’s immense height.
This development includes
- 12 lofts
- 23 lodges
- 1 lounge
- Swimming pool over 50 metres long
- Total development area of 7000sqm
- Over 2000sqm built
- 4000sqm of green areas
- Private car park for each unit
All the lofts have a fully equipped kitchen, dining area and living area, as well as a private bathroom and bedroom area on the upper mezzanine.
The houses open onto a serene and seductive outdoor space where the crushed gravel of the ground, the indigenous shrub vegetation and the Mediterranean shade of the stone pines predominate
Another major feature of the Grândola III development are the magnificent outdoor spaces.
Careful landscaping, completely indigenous, which sometimes shades and sometimes just filters the sun, dozens of fragrant and culinary plants that promise a festival of colour and scent.
The swimming pool is over 50 metres long and promises to be the centre of both the action and the tranquility of this complex.
It should also be noted that as ALL the houses are on the ground floor, they all have the right to an outdoor area for their exclusive use.
The flats are a 30-minute drive from the longest stretch of beach in the country and the 3rd longest in the world (Melides and Comporta): a white sand paradise just 60 minutes from the capital’s airport.
In recent years, Melides and Comporta have been discovered internationally for their pristine beaches, becoming the seaside residence of many international figures from the most varied sectors.
In addition, this development guarantees a yield of 3%, or an optional flexible return.
(Project images)
The flat comprises a living room with kitchenette, 1 bedroom and a bathroom. The living room gives direct access to the terrace.
Where a thriving cork processing industry operated for dozens of years, the Grândola III development was born, with a series of spacious lofts that take advantage of the facility’s immense height.
This development includes
- 12 lofts
- 23 lodges
- 1 lounge
- Swimming pool over 50 metres long
- Total development area of 7000sqm
- Over 2000sqm built
- 4000sqm of green areas
- Private car park for each unit
All the lofts have a fully equipped kitchen, dining area and living area, as well as a private bathroom and bedroom area on the upper mezzanine.
The houses open onto a serene and seductive outdoor space where the crushed gravel of the ground, the indigenous shrub vegetation and the Mediterranean shade of the stone pines predominate
Another major feature of the Grândola III development are the magnificent outdoor spaces.
Careful landscaping, completely indigenous, which sometimes shades and sometimes just filters the sun, dozens of fragrant and culinary plants that promise a festival of colour and scent.
The swimming pool is over 50 metres long and promises to be the centre of both the action and the tranquility of this complex.
It should also be noted that as ALL the houses are on the ground floor, they all have the right to an outdoor area for their exclusive use.
The flats are a 30-minute drive from the longest stretch of beach in the country and the 3rd longest in the world (Melides and Comporta): a white sand paradise just 60 minutes from the capital’s airport.
In recent years, Melides and Comporta have been discovered internationally for their pristine beaches, becoming the seaside residence of many international figures from the most varied sectors.
In addition, this development guarantees a yield of 3%, or an optional flexible return.
(Project images)
Contact
House 3 Bedrooms Duplex
Santa Maria da Feira, Travanca, Sanfins e Espargo, Distrito de Aveiro
New · 227m²
With Garage
buy
390.000 €
Moradia em Banda localizada na Freguesia de Travanca, Santa Maria da Feira, a 2 Km do centro da cidade.
Dispondo de uma excelente localização, este imóvel com uma arquitetura contemporânea tem tudo para que se sinta em casa.
No piso térreo temos uma sala de estar, uma casa de banho de serviço, cozinha equipada e sala de jantar.
No piso de cima encontram-se três quartos, sendo que um deles suíte, e uma casa de banho de apoio.
Principais características:
- Caixilharia exterior é de alumínio Termo lacado com corte térmico de cor cinza escura
- Pré-instalação de painéis solares para aquecimento de águas quentes sanitárias, pré-instalação de Ar Condicionado, pré-instalação de salamandra, fornecimento de bomba de calor para aquecimento de águas.
- Portas de interior lisas com acabamento cor branco mate
- Roupeiros embutidos modulares com portas de abrir lacadas a cor branco
- Cozinha equipada com eletrodomésticos TEKA
Santa Maria da Feira é uma cidade portuguesa com 13,45 km² de área, pertencente ao distrito de Aveiro.
A Terra de Santa Maria, situada no cruzamento dos eixos Norte-Sul e Litoral-Interior dispõe de um posicionamento geográfico que, desde épocas remotas, fez desta região local de encontro e de passagem de muitos povos.
Comprovam-no a existência das vias romanas que ligavam Lisboa a Braga (marco milenário encontrado em Ul) e o Porto a Viseu. Estas vias de comunicação continuaram a ser utilizadas durante toda a Idade Média e até ao século passado.
O povoamento da Terra de Santa Maria é já muito antigo, como o atestam a presença de vários monumentos funerários (mamoas), que remontam ao IV-V milénio antes de Cristo, bem como castros (povoações fortificadas) pré-romanos ou romanizados. O império trouxe as vias romanas, por necessidades militares ou comerciais e são ainda visíveis vários traços de vias e pontes dessa época, muitos dos quais ainda bem conservados.
É aqui, mais concretamente na freguesia de Espargo, que se localiza o maior e mais moderno centro de congressos do país, o Europarque, e um centro de ciência, o Visionarium, ambos pertencentes à Associação Empresarial de Portugal. Prepara-se neste momento o projeto de ampliação do Europarque, com vista à receção de vários serviços na zona envolvente ao atual complexo.
Financiamento Bancário:
A Habita é parceira de várias entidades financeiras, possibilitando a todos os seus clientes simulações gratuitas de Crédito à Habitação.
Dispondo de uma excelente localização, este imóvel com uma arquitetura contemporânea tem tudo para que se sinta em casa.
No piso térreo temos uma sala de estar, uma casa de banho de serviço, cozinha equipada e sala de jantar.
No piso de cima encontram-se três quartos, sendo que um deles suíte, e uma casa de banho de apoio.
Principais características:
- Caixilharia exterior é de alumínio Termo lacado com corte térmico de cor cinza escura
- Pré-instalação de painéis solares para aquecimento de águas quentes sanitárias, pré-instalação de Ar Condicionado, pré-instalação de salamandra, fornecimento de bomba de calor para aquecimento de águas.
- Portas de interior lisas com acabamento cor branco mate
- Roupeiros embutidos modulares com portas de abrir lacadas a cor branco
- Cozinha equipada com eletrodomésticos TEKA
Santa Maria da Feira é uma cidade portuguesa com 13,45 km² de área, pertencente ao distrito de Aveiro.
A Terra de Santa Maria, situada no cruzamento dos eixos Norte-Sul e Litoral-Interior dispõe de um posicionamento geográfico que, desde épocas remotas, fez desta região local de encontro e de passagem de muitos povos.
Comprovam-no a existência das vias romanas que ligavam Lisboa a Braga (marco milenário encontrado em Ul) e o Porto a Viseu. Estas vias de comunicação continuaram a ser utilizadas durante toda a Idade Média e até ao século passado.
O povoamento da Terra de Santa Maria é já muito antigo, como o atestam a presença de vários monumentos funerários (mamoas), que remontam ao IV-V milénio antes de Cristo, bem como castros (povoações fortificadas) pré-romanos ou romanizados. O império trouxe as vias romanas, por necessidades militares ou comerciais e são ainda visíveis vários traços de vias e pontes dessa época, muitos dos quais ainda bem conservados.
É aqui, mais concretamente na freguesia de Espargo, que se localiza o maior e mais moderno centro de congressos do país, o Europarque, e um centro de ciência, o Visionarium, ambos pertencentes à Associação Empresarial de Portugal. Prepara-se neste momento o projeto de ampliação do Europarque, com vista à receção de vários serviços na zona envolvente ao atual complexo.
Financiamento Bancário:
A Habita é parceira de várias entidades financeiras, possibilitando a todos os seus clientes simulações gratuitas de Crédito à Habitação.
Contact
House 3 Bedrooms
Azoia de Cima, Azoia de Cima e Tremês, Santarém, Distrito de Santarém
New · 154m²
buy
345.000 €
FAÇA CONNOSCO O MELHOR NEGÓCIO
Excelente moradia totalmente remodelada situada numa típica aldeia ribatejana, a apenas uma hora de Lisboa. Esta casa térrea combina o encanto do estilo rural com uma construção moderna e acabamentos de qualidade.
A propriedade destaca-se pela sua luminosidade e privacidade, proporcionando um ambiente acolhedor e confortável. O exterior conta com uma piscina convidativa, uma zona para jardim, uma área de barbecue ideal para momentos de lazer e estacionamento privativo.
A moradia é composta pelos seguintes ambientes:
Cozinha equipada com eletrodomésticos de alta qualidade marca BOSH.
Lavandaria para maior conveniência.
Sala espaçosa, perfeita para convívio e relaxamento.
Suite com closet, proporcionando um espaço privativo e confortável.
Dois quartos, sendo um deles equipado com roupeiro embutido.
Duas casas de banho, garantindo comodidade para todos os moradores.
Esta é uma moradia única para quem procura um lar com características modernas, rodeado pela beleza e tranquilidade da natureza ribatejana.
Venha visitar e conhecer todos os detalhes desta incrível moradia!
Azoia de Cima é uma antiga freguesia portuguesa do concelho de Santarém, com 8,44 km² de área e 496 habitantes (2011). A sua densidade populacional era 58,8 hab/km².
Foi extinta e agregada à freguesia de Tremês, criando a União das freguesias de Azoia de Cima e Tremês.
Situada num pequeno outeiro virado a Sul, rodeada de oliveiras seculares, a antiga freguesia de Azoia de Cima (antiga paróquia de Nossa Senhora da Graça) dista 16 quilómetros da sede do Concelho (Santarém).
Azoia de Cima é uma povoação muito antiga, de fundação anterior à nacionalidade portuguesa.
Atualmente a freguesia possui 537 habitantes. A base da economia é o sector primário; a construção civil e a carpintaria cooperam para fazer da indústria uma atividade importante. É rica na produção de azeite, trigo, fava, milho, vinho, aveia e cevada.
Freguesia de eleição como segunda residência de gente de outras terras, beneficia, ainda, dos lucros relativos ao turismo.
Em Azoia de Cima as tradições estão bem vivas, manifestando-se em festas e romarias de cariz pagão ou religioso.
Wikipédia
Tratamos do seu processo de crédito, sem burocracias apresentando as melhores soluções para cada cliente.
Intermediário de crédito certificado pelo Banco de Portugal com o nº 0001802.
Ajudamos com todo o processo! Entre em contacto connosco ou deixe-nos os seus dados e entraremos em contacto assim que possível!
ST96238
Excelente moradia totalmente remodelada situada numa típica aldeia ribatejana, a apenas uma hora de Lisboa. Esta casa térrea combina o encanto do estilo rural com uma construção moderna e acabamentos de qualidade.
A propriedade destaca-se pela sua luminosidade e privacidade, proporcionando um ambiente acolhedor e confortável. O exterior conta com uma piscina convidativa, uma zona para jardim, uma área de barbecue ideal para momentos de lazer e estacionamento privativo.
A moradia é composta pelos seguintes ambientes:
Cozinha equipada com eletrodomésticos de alta qualidade marca BOSH.
Lavandaria para maior conveniência.
Sala espaçosa, perfeita para convívio e relaxamento.
Suite com closet, proporcionando um espaço privativo e confortável.
Dois quartos, sendo um deles equipado com roupeiro embutido.
Duas casas de banho, garantindo comodidade para todos os moradores.
Esta é uma moradia única para quem procura um lar com características modernas, rodeado pela beleza e tranquilidade da natureza ribatejana.
Venha visitar e conhecer todos os detalhes desta incrível moradia!
Azoia de Cima é uma antiga freguesia portuguesa do concelho de Santarém, com 8,44 km² de área e 496 habitantes (2011). A sua densidade populacional era 58,8 hab/km².
Foi extinta e agregada à freguesia de Tremês, criando a União das freguesias de Azoia de Cima e Tremês.
Situada num pequeno outeiro virado a Sul, rodeada de oliveiras seculares, a antiga freguesia de Azoia de Cima (antiga paróquia de Nossa Senhora da Graça) dista 16 quilómetros da sede do Concelho (Santarém).
Azoia de Cima é uma povoação muito antiga, de fundação anterior à nacionalidade portuguesa.
Atualmente a freguesia possui 537 habitantes. A base da economia é o sector primário; a construção civil e a carpintaria cooperam para fazer da indústria uma atividade importante. É rica na produção de azeite, trigo, fava, milho, vinho, aveia e cevada.
Freguesia de eleição como segunda residência de gente de outras terras, beneficia, ainda, dos lucros relativos ao turismo.
Em Azoia de Cima as tradições estão bem vivas, manifestando-se em festas e romarias de cariz pagão ou religioso.
Wikipédia
Tratamos do seu processo de crédito, sem burocracias apresentando as melhores soluções para cada cliente.
Intermediário de crédito certificado pelo Banco de Portugal com o nº 0001802.
Ajudamos com todo o processo! Entre em contacto connosco ou deixe-nos os seus dados e entraremos em contacto assim que possível!
ST96238
Contact
Detached House 5 Bedrooms
Praia D'el Rey, Vau, Óbidos, Distrito de Leiria
New · 296m²
With Swimming Pool
buy
2.800.000 €
Detached 5 bedroom villa located in a 5 star Ocean & Golf Resort. With three main en-suite bathrooms. Fully equipped kitchen that meets the beautiful living room that enjoys the natural light overlooking the beautiful golf course and overlooking the Atlantic ocean. Each property features its own private landscaped garden with swimming pool, electric gate with private parking for one car. Spaces that open up without shame to the nature that surrounds them, transforming the way of life of residents.
The connection to nature is evident in several aspects, enhancing the close relationship between the interior and the exterior through the generous use of glass and employing identical materials that transcend the exterior, both visually and physically.
It has a basement with 219m2.
An all-encompassing view of the Atlantic and the golf course, among the natural vegetation and next to the calm waters of the Óbidos lagoon, it is a place that invites you to relax. 24/7 security and an extended service offer for you to have an easy and enjoyable life.
The resort’s range of services includes, in the first marketing phase, reception, restaurant, bar, 18-hole golf course, golf shop, Lounge Members and various support services. Golf club membership offer for 3 years (maximum of 2 users per household).
Spaces that open up to the nature that surrounds them, transforming the way of life of the residents. The connection with nature is evident in many aspects, enhancing the close relationship between interior and exterior environments through the generous use of glass and employing identical materials that transcend the exterior, both visually and physically.
At the end of its development, the Resort will include 2 5-star hotels, SPA, swimming pools, sports, supermarket, convenience store, laundry, among others.
The 18-hole golf course was named the best new course in the world at the 2017 World Golf Awards and is ranked 25th in the Top 100 of the best domains in continental Europe.
For the preservation of the local ecosystem, it was awarded the geo field certification.
The information referred to is not binding and does not dispense with the consultation of the property’s documentation.
The connection to nature is evident in several aspects, enhancing the close relationship between the interior and the exterior through the generous use of glass and employing identical materials that transcend the exterior, both visually and physically.
It has a basement with 219m2.
An all-encompassing view of the Atlantic and the golf course, among the natural vegetation and next to the calm waters of the Óbidos lagoon, it is a place that invites you to relax. 24/7 security and an extended service offer for you to have an easy and enjoyable life.
The resort’s range of services includes, in the first marketing phase, reception, restaurant, bar, 18-hole golf course, golf shop, Lounge Members and various support services. Golf club membership offer for 3 years (maximum of 2 users per household).
Spaces that open up to the nature that surrounds them, transforming the way of life of the residents. The connection with nature is evident in many aspects, enhancing the close relationship between interior and exterior environments through the generous use of glass and employing identical materials that transcend the exterior, both visually and physically.
At the end of its development, the Resort will include 2 5-star hotels, SPA, swimming pools, sports, supermarket, convenience store, laundry, among others.
The 18-hole golf course was named the best new course in the world at the 2017 World Golf Awards and is ranked 25th in the Top 100 of the best domains in continental Europe.
For the preservation of the local ecosystem, it was awarded the geo field certification.
The information referred to is not binding and does not dispense with the consultation of the property’s documentation.
Contact
House 4 Bedrooms
Ferragudo, Lagoa, Distrito de Faro
New · 180m²
With Garage
buy
540.000 €
Discover this modern and sophisticated 4 bedroom villa, perfectly situated in Bela Vista, a privileged location at the gates of the idyllic village of Ferragudo, Lagoa. This brand new villa, just 900 metres from the beach, benefits from convenient access to essential services.
With a generous construction area of 180m² spread over two floors, this villa was designed with comfort and functionality in mind:
R/C
A cosy garden with outdoor space.
A multifunctional office.
An elegant bathroom.
A spacious living room.
Open plan kitchen, equipped with a central island.
Practical pantry/laundry.
A backyard with wooden deck and a private pool.
Parking for two vehicles.
First Floor:
Two comfortable bedrooms with balconies.
A spacious master suite, also with a balcony.
An additional bathroom.
A tranquil garden/lobby.
This villa, with its private pool and contemporary design, represents the perfect opportunity to make your dream of living near the sea come true.
Don’t miss out on this unique chance to experience the best in lifestyle and comfort.
With a generous construction area of 180m² spread over two floors, this villa was designed with comfort and functionality in mind:
R/C
A cosy garden with outdoor space.
A multifunctional office.
An elegant bathroom.
A spacious living room.
Open plan kitchen, equipped with a central island.
Practical pantry/laundry.
A backyard with wooden deck and a private pool.
Parking for two vehicles.
First Floor:
Two comfortable bedrooms with balconies.
A spacious master suite, also with a balcony.
An additional bathroom.
A tranquil garden/lobby.
This villa, with its private pool and contemporary design, represents the perfect opportunity to make your dream of living near the sea come true.
Don’t miss out on this unique chance to experience the best in lifestyle and comfort.
Contact
House 4 Bedrooms Duplex
Vilamoura, Quarteira, Loulé, Distrito de Faro
New · 252m²
With Garage
buy
3.500.000 €
House with Avant-Garde Architecture, opposite an internationally renowned golf course.
Exclusive area of Vilamoura, with fabulous surroundings, close to Luxury Resort 5*, fabulous beaches and the Luxurious Marina of Vilamoura.
It benefits from well-sized areas in all rooms, excellent natural luminosity, with large glazed spaces.
Main Solar orientation to the south, with the pool and thunderous view over the intense golf course.
It is distributed over 300 m2 on two floors and large basement space. All social areas are available on the ground floor, also with a suite and Social toilet. Living room overlooking golf, Italian kitchen equipped. The upper floor is dedicated to the intimate areas with 3 suites, all with access to balconies.
Exterior with beautiful garden, heated swimming pool, leisure area with barbeque.
Basement with space for various cars, laundry, toilet and area suitable for gym home cinema, etc.
Avant-Garde materials and equipment.
Exclusive area of Vilamoura, with fabulous surroundings, close to Luxury Resort 5*, fabulous beaches and the Luxurious Marina of Vilamoura.
It benefits from well-sized areas in all rooms, excellent natural luminosity, with large glazed spaces.
Main Solar orientation to the south, with the pool and thunderous view over the intense golf course.
It is distributed over 300 m2 on two floors and large basement space. All social areas are available on the ground floor, also with a suite and Social toilet. Living room overlooking golf, Italian kitchen equipped. The upper floor is dedicated to the intimate areas with 3 suites, all with access to balconies.
Exterior with beautiful garden, heated swimming pool, leisure area with barbeque.
Basement with space for various cars, laundry, toilet and area suitable for gym home cinema, etc.
Avant-Garde materials and equipment.
Contact
Semi-Detached 3 Bedrooms
Vilarinha (Aldoar), Aldoar, Foz do Douro e Nevogilde, Porto, Distrito do Porto
New · 170m²
With Swimming Pool
rent
3.680 €
Moradia Geminada T3 em Zona Residencial Tranquila
Localização: Zona Aldoar (Vilarinha)
Ano de Construção: 2021
Área: 170 m²
Características Principais:
- Quartos: 3 amplos quartos
- Casas de Banho: 3 modernas casas de banho
- Terraço Privado
- Churrasqueira
- Piscina
- Painéis Solares para Consumo de água quente e termo acumulador.
- Equipamento de Regeneração de Ar
Descrição do Imóvel:
Estamos entusiasmados em apresentar esta maravilhosa moradia geminada T3, localizada numa zona residencial serena e familiar. Construída em 2021, esta propriedade oferece uma combinação perfeita de modernidade, conforto e sustentabilidade, ideal para quem procura um lar acolhedor e bem equipado.
Espaços Interiores:
Com uma área de 170 m², esta moradia dispõe de três quartos espaçosos, ideais para famílias ou para quem deseja mais espaço. As três casas de banho, modernamente equipadas, garantem conveniência e conforto para todos os membros da família.
Espaços Exteriores:
Desfrute de momentos inesquecíveis no terraço privado, perfeito para relaxar ao ar livre. A churrasqueira é um excelente complemento para quem adora preparar refeições ao ar livre, e a piscina oferece refresco e diversão nos dias mais quentes.
Sustentabilidade e Conforto:
Pensando no bem-estar dos moradores e no meio ambiente, a moradia está equipada com painéis solares para o consumo de água quente e garantindo eficiência energética. Além disso, o equipamento de regeneração de ar proporciona uma qualidade de vida superior, mantendo o ambiente interior sempre agradável.
Visitas e Contato:
Não perca a oportunidade de conhecer esta incrível moradia! Para mais informações e agendamento de visitas, entre em contato conosco.
Aproveite esta oportunidade única de viver num ambiente tranquilo, moderno e sustentável. Esperamos por você!
Nota: As visitas são realizadas com todos os cuidados e protocolos de segurança para garantir a saúde e bem-estar de todos os envolvidos.
Nota 2: Só interessados particulares.
Localização: Zona Aldoar (Vilarinha)
Ano de Construção: 2021
Área: 170 m²
Características Principais:
- Quartos: 3 amplos quartos
- Casas de Banho: 3 modernas casas de banho
- Terraço Privado
- Churrasqueira
- Piscina
- Painéis Solares para Consumo de água quente e termo acumulador.
- Equipamento de Regeneração de Ar
Descrição do Imóvel:
Estamos entusiasmados em apresentar esta maravilhosa moradia geminada T3, localizada numa zona residencial serena e familiar. Construída em 2021, esta propriedade oferece uma combinação perfeita de modernidade, conforto e sustentabilidade, ideal para quem procura um lar acolhedor e bem equipado.
Espaços Interiores:
Com uma área de 170 m², esta moradia dispõe de três quartos espaçosos, ideais para famílias ou para quem deseja mais espaço. As três casas de banho, modernamente equipadas, garantem conveniência e conforto para todos os membros da família.
Espaços Exteriores:
Desfrute de momentos inesquecíveis no terraço privado, perfeito para relaxar ao ar livre. A churrasqueira é um excelente complemento para quem adora preparar refeições ao ar livre, e a piscina oferece refresco e diversão nos dias mais quentes.
Sustentabilidade e Conforto:
Pensando no bem-estar dos moradores e no meio ambiente, a moradia está equipada com painéis solares para o consumo de água quente e garantindo eficiência energética. Além disso, o equipamento de regeneração de ar proporciona uma qualidade de vida superior, mantendo o ambiente interior sempre agradável.
Visitas e Contato:
Não perca a oportunidade de conhecer esta incrível moradia! Para mais informações e agendamento de visitas, entre em contato conosco.
Aproveite esta oportunidade única de viver num ambiente tranquilo, moderno e sustentável. Esperamos por você!
Nota: As visitas são realizadas com todos os cuidados e protocolos de segurança para garantir a saúde e bem-estar de todos os envolvidos.
Nota 2: Só interessados particulares.
Contact
House 3 Bedrooms
Ovar, S.João, Arada e S.Vicente de Pereira Jusã, Distrito de Aveiro
New · 253m²
With Garage
buy
620.000 €
Moradia Unifamiliar T3, isolada, nova, clássica e tradicional em São João de Ovar .
Localizada em Ovar, Zona Calma, que priva pelo sossego com proximidade ao centro, escolas e Auto estradas,
Construção em lote de 759m2 com excelentes acabamentos;
Área total de construção de 342,26m2 e subdividida por:
Rés do chão composto por hall de entrada, sala comum com óptimas áreas, cozinha totalmente equipada, 3 quartos com roupeiros, um deles suite e uma casa de banho completa de apoio aos outros quartos.
Escadaria de acesso ao salão no piso superior, em vidro temperado com degraus em madeira maciça em carvalho
Desvão sanitário com 160m2, com pé direito de 1,50m2 para ventilação, salvaguardando a humidade para o interior, sendo o mais valia de aproveitamento para arrumos, ou escritório;
No sótão, salão amplo em toda a extensão da moradia, com armários nas paredes laterais com aproveitamento útil para arrumos, casa de banho completa e varanda com 17,26m2, com gradeamento em inox e vidro temperado;
No exterior, garagem para dois carros, churrasqueira e alpendre com pérgola, casa de banho completa, arrumos e jardim.
Acesso à garagem e pátio em cubo,
A propriedade encontra se toda vedada com muros em betão armado.
Caso pretenda recorrer a financiamento, somos INTERMEDIÁRIOS DE CRÉDITO autorizados pelo Banco de Portugal, podendo auxiliar em todo o processo, desde a procura até ao momento da escritura.
Se tem dúvidas quanto à obtenção de CRÉDITO HABITAÇÃO fazemos uma pré análise sem compromisso e sem qualquer tipo de custo associado, processo essencial para quem começa a procurar casa. Caso já tenha comprado e acha que paga atualmente uma mensalidade com um spread desajustado, contacte-nos! Podemos ajudar a reduzir a sua mensalidade através de uma simples TRANSFERÊNCIA DE CRÉDITO.
SE TEM UM IMÓVEL PARA VENDER, visite-nos ou contacte-nos!
Estamos contactáveis através das nossas redes sociais (FACEBOOK: /sbrealestate.pt), do nosso site ou do nosso número de telemóvel - chamada para a rede móvel nacional - e também por WHATSAPP!
Marcamos uma visita!
Localizada em Ovar, Zona Calma, que priva pelo sossego com proximidade ao centro, escolas e Auto estradas,
Construção em lote de 759m2 com excelentes acabamentos;
Área total de construção de 342,26m2 e subdividida por:
Rés do chão composto por hall de entrada, sala comum com óptimas áreas, cozinha totalmente equipada, 3 quartos com roupeiros, um deles suite e uma casa de banho completa de apoio aos outros quartos.
Escadaria de acesso ao salão no piso superior, em vidro temperado com degraus em madeira maciça em carvalho
Desvão sanitário com 160m2, com pé direito de 1,50m2 para ventilação, salvaguardando a humidade para o interior, sendo o mais valia de aproveitamento para arrumos, ou escritório;
No sótão, salão amplo em toda a extensão da moradia, com armários nas paredes laterais com aproveitamento útil para arrumos, casa de banho completa e varanda com 17,26m2, com gradeamento em inox e vidro temperado;
No exterior, garagem para dois carros, churrasqueira e alpendre com pérgola, casa de banho completa, arrumos e jardim.
Acesso à garagem e pátio em cubo,
A propriedade encontra se toda vedada com muros em betão armado.
Caso pretenda recorrer a financiamento, somos INTERMEDIÁRIOS DE CRÉDITO autorizados pelo Banco de Portugal, podendo auxiliar em todo o processo, desde a procura até ao momento da escritura.
Se tem dúvidas quanto à obtenção de CRÉDITO HABITAÇÃO fazemos uma pré análise sem compromisso e sem qualquer tipo de custo associado, processo essencial para quem começa a procurar casa. Caso já tenha comprado e acha que paga atualmente uma mensalidade com um spread desajustado, contacte-nos! Podemos ajudar a reduzir a sua mensalidade através de uma simples TRANSFERÊNCIA DE CRÉDITO.
SE TEM UM IMÓVEL PARA VENDER, visite-nos ou contacte-nos!
Estamos contactáveis através das nossas redes sociais (FACEBOOK: /sbrealestate.pt), do nosso site ou do nosso número de telemóvel - chamada para a rede móvel nacional - e também por WHATSAPP!
Marcamos uma visita!
Contact
House 5 Bedrooms Triplex
Alto do Índio, Charneca de Caparica e Sobreda, Almada, Distrito de Setúbal
New · 185m²
With Garage
buy
750.000 €
Moradia sita Qta. do Pedro Manso
Mapa de Acabamentos
A moradia acima referenciada, tem os seguintes processos de construção / acabamentos:
1- Estrutura / alvenarias
A estrutura da moradia foi efetuada com betão C25/30 e com aço nervurado classe A500 NR. É composta por fundações, ligadas entre si, com vigas de fundação, que conferem um elevado grau antissísmico.
Tem uma laje aligeirada com abobadilhas térmicas, ao nível do piso térreo com caixa de ar com 50/60 cm de altura, acima do solo.
As restantes lajes serão de construção maciça em betão armado.
Todos os pilares respeitaram as dimensões e as características técnicas previstas no projeto da especialidade.
Paredes exteriores são construídas em alvenaria de tijolo, com caixa de ar e capoto aplicado pelo exterior, com os isolamentos indicados nos projetos térmicos e de acústica, de forma a garantir a máxima eficiência térmica e acústica.
Todos os terraços estão devidamente isolados com telas duplas de impermeabilização e contêm instalação de isolamento térmico previsto em projeto, a que acrescemos uma camada de 10 cm de betão celular, com características térmicas e acústicas.
2 - Acabamentos exteriores
De acordo com projeto de arquitetura aprovado pela Câmara Municipal os revestimentos constam de:
a) Painéis fenólicos a aplicados nas zonas assinaladas em projeto (alçado principal R/C).
b) Revestimento cerâmico Cinca Story of stone beige, nas zonas assinaladas em projeto (alçado tardoz R/C).
c) Tinta plástica cor branca, aplicada sobre capoto, nas zonas assinaladas em projeto.
d) Tinta plástica de cor beije aplicada sobre capoto, nas zonas assinaladas em projeto.
e) Estores elétricos em cor cinza, com motores elétricos (garantia de 5 anos)
f) Caixilharia em PVC com aba, da REHAU, em modelo oscila batente, conferindo forte isolamento térmico e acústico classe A+.
g) Porta de entrada metálica de alta segurança forrada pelo lado exterior com fenólico á cor da parede e pelo lado interior a madeira lacada a branco.
h) Portão da garagem seccionado, com automatismo eléctrico.
i) Portão exterior do muro, para acesso á garagem, em estrutura metálica, chapeado e motorizado.
j) Portão de homem metálico /chapeado incluído vídeo porteiro com imagem a cores no piso R/c e no 1º andar.
k) Soleiras e peitorais em janelas / Portas, em mármore de cor cinza.
l) Logradouros em terra vegetal fornecida pelo dono de obra.
m) Passadiços, na envolvente interior do lote, em mosaico cerâmico tipo deck, na envolvente da piscina e mosaico antiderrapante na zona frontal á moradia, conforme projeto aprovado pela CMA.
n) Guardas das sacadas e varandas ao nível do 1º andar, em vidro temperado continuo assentes em perfil metálico em alumínio á cor natural.
o) Churrasqueira e lava loiças nas traseiras da moradia.
Exclusões: Aplicação de relva, plantas, árvores, sistema de rega (disponibilizados pontos de agua tanto no logradouro da frente, como no das traseiras).
3 - Acabamentos interiores
a) Paredes estucadas e pintadas com tinta plástica branca.
b) Tetos falsos em pladur pintados a branco, com iluminação encastrada.
c) Pavimentos revestidos em vinílico anti humidade a imitar madeira de cor clara, nos quartos, sala comum/cozinha.
d) Pavimentos em casas de banho, efetuados com mosaico cerâmico, de cores neutras.
e) Rodapés em alumínio lacado com 5.5 cm de altura, encastrado ao nível do estuque.
f) Casas de banho, com azulejos aplicados nas zonas dos lavatórios e nas zonas de banhos.
g) Sancas em pladur em todos os compartimentos, para ocultar varão dos cortinados.
h) Escada suspensa á parede, com estrutura metálica e revestimento em madeira de carvalho.
Exclusões: Materiais não considerados na listagem, mobiliário interior ou exterior, indicado em projeto.
4 - Cozinha
a) Em madeira lacada na cor branca.
b) Tampos das bancadas e forra de parede entre armários inferiores e superiores em Silestone refa. Cinza claro da marca Consentino.
c) Ilha forrada no tampo e nas laterais, em Silestone cinza, com armários lacados a branco.
d) Equipamentos instalados na cozinha: Placa de indução, lava-loiças em inox, forno, máquina lavar loiça, máquina lavar roupa, frigorifico/combinado e exaustor de fumos tudo da marca Teka.
5 - Equipamentos gerais a instalar
a) Sistema de aquecimento de águas da Vulcano com gestão automática, do tipo Termossifão de 300 l, com incorporação de 2 painéis solares, incluindo uma resistência elétrica (dispensa instalação de equipamento adicional do tipo esquentador ou caldeira).
b) Sistema de ar condicionado da marca LG, inclui unidade exterior e 5 unidades no interior, bem como instalação de unidade split, no compartimento do piso 2.
c) Sistema de Domótica da marca IMIM instalado, que inclui: alarme, sistema de cctv, -câmaras, e gravador de imagens, controlo de automatismos de portões de acesso á garagem, bem como possibilidade de interligação do sistema de iluminação, ar condicionado, controlo de estores, etc, etc.
d) Sistema de aspiração central da marca Aertecnica.
e) Centralização de comando de estores com dois interruptores, junto á porta de entrada.
f) Iluminação interior e exterior com tecnologia led.
g) Instalação na garagem de equipamento universal para carregamento de viaturas elétricas.
h) Pré instalação de cablagem para instalação de painéis fotovoltaicos na cobertura.
i) Sancas de iluminação em led nos seguintes locais: Teto da sala comum, interior de todos os roupeiros, entre armários da cozinha, nas sancas dos estores de quartos, sala e cozinha.
6 - Piscina de água salgada
Com acabamento em pastilha, com iluminação interior, escada de acesso e envolvente de Pedra de cor clara. Disponibilizada com todos os acabamentos.
7 - Instalações sanitárias
Todas com louças suspensas, torneiras suspensas, armários suspensos e espelhos com
Fitas de led´s ocultas.
Áreas uteis da moradia:
Estacionamento em garagem para uma viatura
Estacionamento em logradouro para uma viatura
Piscina com 18 m2 (3 x 6 )
Rés do Chão
- Quarto / escritório com 10,5 m2
- Casa de banho - 5 m2
- Sala de Estar / Refeições - 30 m2
- Cozinha - 13 m2
1º andar
Quarto Individual com 12,80 m2
Casa de banho com 5 m2
Quarto individual com 12,30 m2
Suite com 23 m2 (inclui wc e closet)
2º andar
Espaço multiusos com cerca de 25 m2
Varandas / terraços:
Traseiras (R/C) - 29 m2
Traseiras (1º andar) - 23 m2
Frente (1º andar) - 10,5 m2
Cobertura - 30 m2 + 60 Extra
Área de construção da moradia - 185 m2 (excluindo varandas e terraços)
Área do Terreno - 225 m2
Localização:
A moradia localiza-se na famosa e muito procurada urbanização da Quinta do Pedro Manso ou Quinta do Pedro Mouro. Trata-se de uma pequena urbanização, muito sossegada, com inúmeros supermercados e serviços básicos nas imediações. Nas proximidades tem acessíveis os seguintes serviços:
a) A 3 minutos o Centro Comercial Almada Forum, Decathlon e Leroy Merlin;
b) A 7 minutos campo de golf dos Capuchos;
c) A 15 minutos o campo de golf da Aroeira;
d) A 5 minutos da estacão de comboios do Pragal;
e) A 5 minutos a Clinica Cuf e o Hospital Garcia da Orta;
f) 10 minutos o Hospital Particular de Almada;
g) A 2 minutos a nova Escola Internacional de Almada (Oxford);
h) A 1 minutos escola primário do ensino oficial;
i) A 20 minutos a capital do País - Lisboa;
j) A 30 minutos o Aeroporto Internacional de Lisboa;
k) Paragens nas imediações do loteamento, de autocarros da Carris Metropolitana com inúmeros destinos, tais como: Lisboa - Sete Rios, Lisboa - Marquês de Pombal, Costa de Caparica, Cacilhas, CC Almada Forum, Faculdade de Ciências da Caparica, estação de comboios do Pragal , Almada.
l) Supermercados: Auchan, Continente, Lidl, Pingo Doce, Aldi, Intermarche
m) Etc, etc
Mapa de Acabamentos
A moradia acima referenciada, tem os seguintes processos de construção / acabamentos:
1- Estrutura / alvenarias
A estrutura da moradia foi efetuada com betão C25/30 e com aço nervurado classe A500 NR. É composta por fundações, ligadas entre si, com vigas de fundação, que conferem um elevado grau antissísmico.
Tem uma laje aligeirada com abobadilhas térmicas, ao nível do piso térreo com caixa de ar com 50/60 cm de altura, acima do solo.
As restantes lajes serão de construção maciça em betão armado.
Todos os pilares respeitaram as dimensões e as características técnicas previstas no projeto da especialidade.
Paredes exteriores são construídas em alvenaria de tijolo, com caixa de ar e capoto aplicado pelo exterior, com os isolamentos indicados nos projetos térmicos e de acústica, de forma a garantir a máxima eficiência térmica e acústica.
Todos os terraços estão devidamente isolados com telas duplas de impermeabilização e contêm instalação de isolamento térmico previsto em projeto, a que acrescemos uma camada de 10 cm de betão celular, com características térmicas e acústicas.
2 - Acabamentos exteriores
De acordo com projeto de arquitetura aprovado pela Câmara Municipal os revestimentos constam de:
a) Painéis fenólicos a aplicados nas zonas assinaladas em projeto (alçado principal R/C).
b) Revestimento cerâmico Cinca Story of stone beige, nas zonas assinaladas em projeto (alçado tardoz R/C).
c) Tinta plástica cor branca, aplicada sobre capoto, nas zonas assinaladas em projeto.
d) Tinta plástica de cor beije aplicada sobre capoto, nas zonas assinaladas em projeto.
e) Estores elétricos em cor cinza, com motores elétricos (garantia de 5 anos)
f) Caixilharia em PVC com aba, da REHAU, em modelo oscila batente, conferindo forte isolamento térmico e acústico classe A+.
g) Porta de entrada metálica de alta segurança forrada pelo lado exterior com fenólico á cor da parede e pelo lado interior a madeira lacada a branco.
h) Portão da garagem seccionado, com automatismo eléctrico.
i) Portão exterior do muro, para acesso á garagem, em estrutura metálica, chapeado e motorizado.
j) Portão de homem metálico /chapeado incluído vídeo porteiro com imagem a cores no piso R/c e no 1º andar.
k) Soleiras e peitorais em janelas / Portas, em mármore de cor cinza.
l) Logradouros em terra vegetal fornecida pelo dono de obra.
m) Passadiços, na envolvente interior do lote, em mosaico cerâmico tipo deck, na envolvente da piscina e mosaico antiderrapante na zona frontal á moradia, conforme projeto aprovado pela CMA.
n) Guardas das sacadas e varandas ao nível do 1º andar, em vidro temperado continuo assentes em perfil metálico em alumínio á cor natural.
o) Churrasqueira e lava loiças nas traseiras da moradia.
Exclusões: Aplicação de relva, plantas, árvores, sistema de rega (disponibilizados pontos de agua tanto no logradouro da frente, como no das traseiras).
3 - Acabamentos interiores
a) Paredes estucadas e pintadas com tinta plástica branca.
b) Tetos falsos em pladur pintados a branco, com iluminação encastrada.
c) Pavimentos revestidos em vinílico anti humidade a imitar madeira de cor clara, nos quartos, sala comum/cozinha.
d) Pavimentos em casas de banho, efetuados com mosaico cerâmico, de cores neutras.
e) Rodapés em alumínio lacado com 5.5 cm de altura, encastrado ao nível do estuque.
f) Casas de banho, com azulejos aplicados nas zonas dos lavatórios e nas zonas de banhos.
g) Sancas em pladur em todos os compartimentos, para ocultar varão dos cortinados.
h) Escada suspensa á parede, com estrutura metálica e revestimento em madeira de carvalho.
Exclusões: Materiais não considerados na listagem, mobiliário interior ou exterior, indicado em projeto.
4 - Cozinha
a) Em madeira lacada na cor branca.
b) Tampos das bancadas e forra de parede entre armários inferiores e superiores em Silestone refa. Cinza claro da marca Consentino.
c) Ilha forrada no tampo e nas laterais, em Silestone cinza, com armários lacados a branco.
d) Equipamentos instalados na cozinha: Placa de indução, lava-loiças em inox, forno, máquina lavar loiça, máquina lavar roupa, frigorifico/combinado e exaustor de fumos tudo da marca Teka.
5 - Equipamentos gerais a instalar
a) Sistema de aquecimento de águas da Vulcano com gestão automática, do tipo Termossifão de 300 l, com incorporação de 2 painéis solares, incluindo uma resistência elétrica (dispensa instalação de equipamento adicional do tipo esquentador ou caldeira).
b) Sistema de ar condicionado da marca LG, inclui unidade exterior e 5 unidades no interior, bem como instalação de unidade split, no compartimento do piso 2.
c) Sistema de Domótica da marca IMIM instalado, que inclui: alarme, sistema de cctv, -câmaras, e gravador de imagens, controlo de automatismos de portões de acesso á garagem, bem como possibilidade de interligação do sistema de iluminação, ar condicionado, controlo de estores, etc, etc.
d) Sistema de aspiração central da marca Aertecnica.
e) Centralização de comando de estores com dois interruptores, junto á porta de entrada.
f) Iluminação interior e exterior com tecnologia led.
g) Instalação na garagem de equipamento universal para carregamento de viaturas elétricas.
h) Pré instalação de cablagem para instalação de painéis fotovoltaicos na cobertura.
i) Sancas de iluminação em led nos seguintes locais: Teto da sala comum, interior de todos os roupeiros, entre armários da cozinha, nas sancas dos estores de quartos, sala e cozinha.
6 - Piscina de água salgada
Com acabamento em pastilha, com iluminação interior, escada de acesso e envolvente de Pedra de cor clara. Disponibilizada com todos os acabamentos.
7 - Instalações sanitárias
Todas com louças suspensas, torneiras suspensas, armários suspensos e espelhos com
Fitas de led´s ocultas.
Áreas uteis da moradia:
Estacionamento em garagem para uma viatura
Estacionamento em logradouro para uma viatura
Piscina com 18 m2 (3 x 6 )
Rés do Chão
- Quarto / escritório com 10,5 m2
- Casa de banho - 5 m2
- Sala de Estar / Refeições - 30 m2
- Cozinha - 13 m2
1º andar
Quarto Individual com 12,80 m2
Casa de banho com 5 m2
Quarto individual com 12,30 m2
Suite com 23 m2 (inclui wc e closet)
2º andar
Espaço multiusos com cerca de 25 m2
Varandas / terraços:
Traseiras (R/C) - 29 m2
Traseiras (1º andar) - 23 m2
Frente (1º andar) - 10,5 m2
Cobertura - 30 m2 + 60 Extra
Área de construção da moradia - 185 m2 (excluindo varandas e terraços)
Área do Terreno - 225 m2
Localização:
A moradia localiza-se na famosa e muito procurada urbanização da Quinta do Pedro Manso ou Quinta do Pedro Mouro. Trata-se de uma pequena urbanização, muito sossegada, com inúmeros supermercados e serviços básicos nas imediações. Nas proximidades tem acessíveis os seguintes serviços:
a) A 3 minutos o Centro Comercial Almada Forum, Decathlon e Leroy Merlin;
b) A 7 minutos campo de golf dos Capuchos;
c) A 15 minutos o campo de golf da Aroeira;
d) A 5 minutos da estacão de comboios do Pragal;
e) A 5 minutos a Clinica Cuf e o Hospital Garcia da Orta;
f) 10 minutos o Hospital Particular de Almada;
g) A 2 minutos a nova Escola Internacional de Almada (Oxford);
h) A 1 minutos escola primário do ensino oficial;
i) A 20 minutos a capital do País - Lisboa;
j) A 30 minutos o Aeroporto Internacional de Lisboa;
k) Paragens nas imediações do loteamento, de autocarros da Carris Metropolitana com inúmeros destinos, tais como: Lisboa - Sete Rios, Lisboa - Marquês de Pombal, Costa de Caparica, Cacilhas, CC Almada Forum, Faculdade de Ciências da Caparica, estação de comboios do Pragal , Almada.
l) Supermercados: Auchan, Continente, Lidl, Pingo Doce, Aldi, Intermarche
m) Etc, etc
Contact
See more Houses New
Bedrooms
Zones
Can’t find the property you’re looking for?
