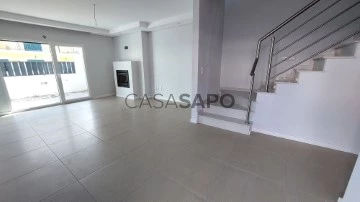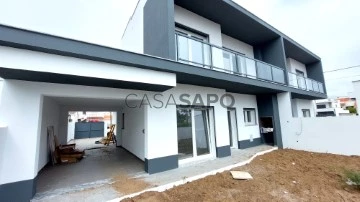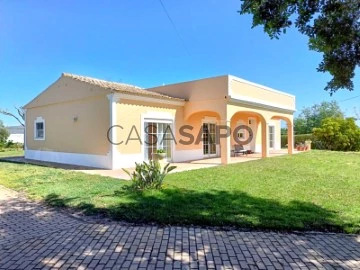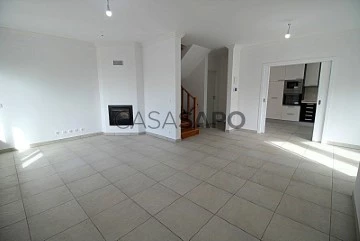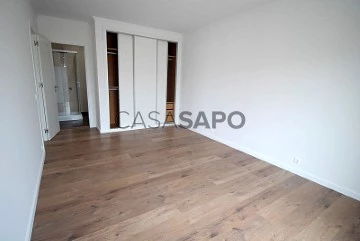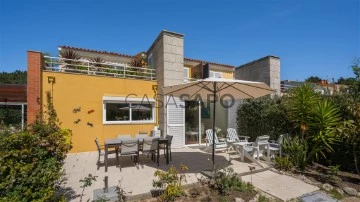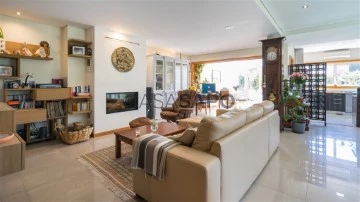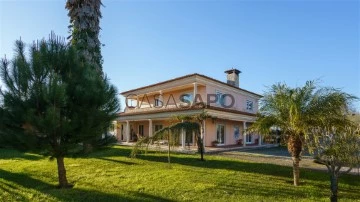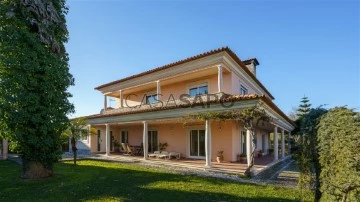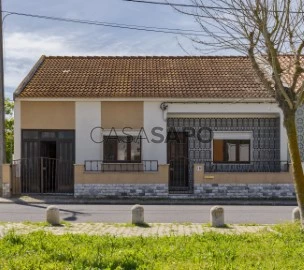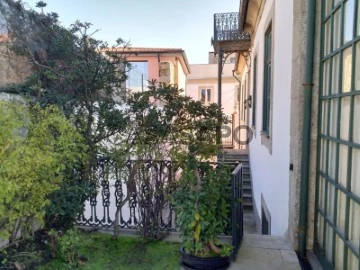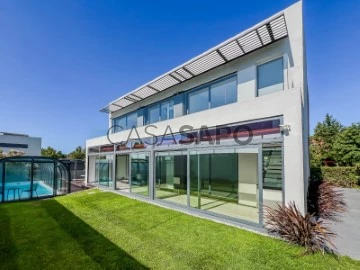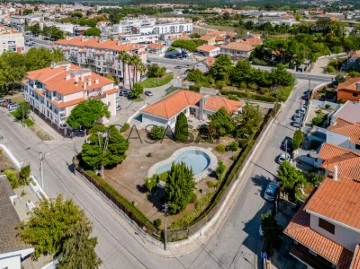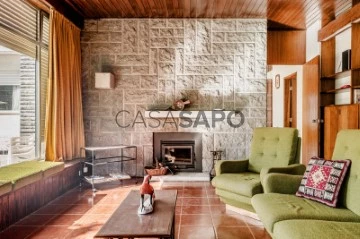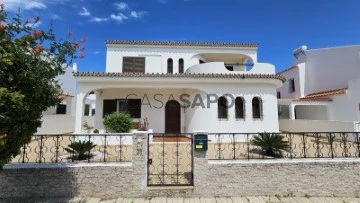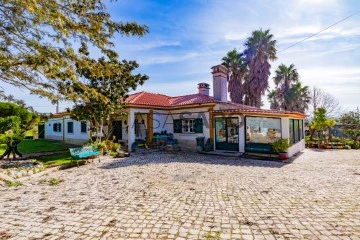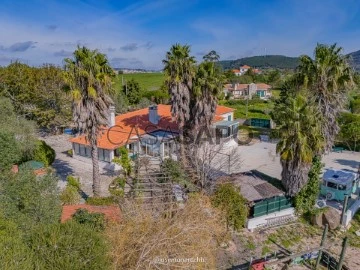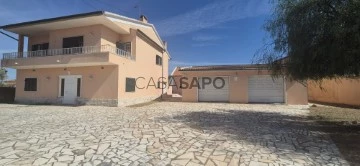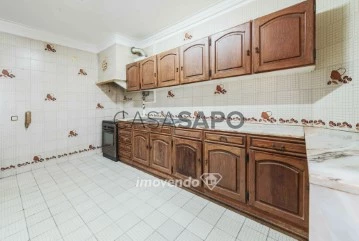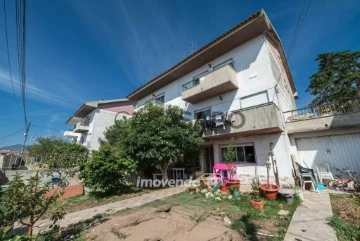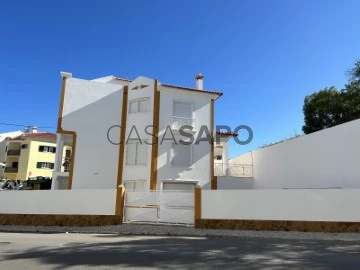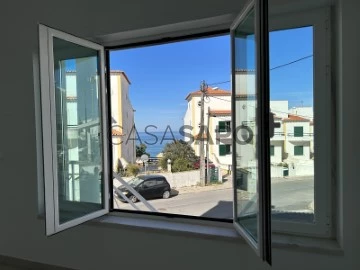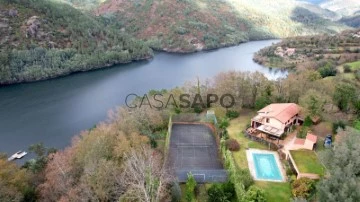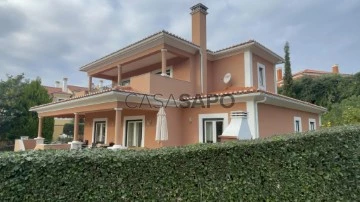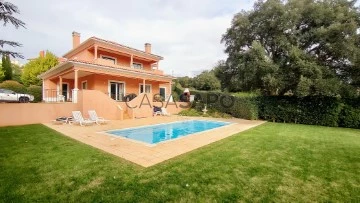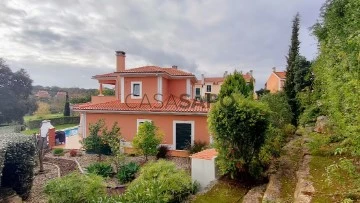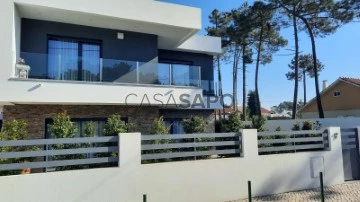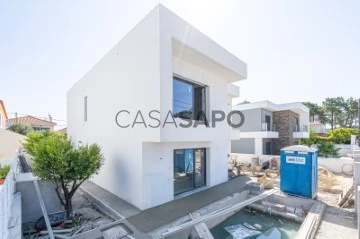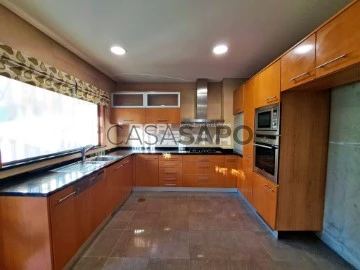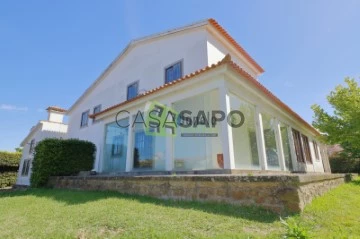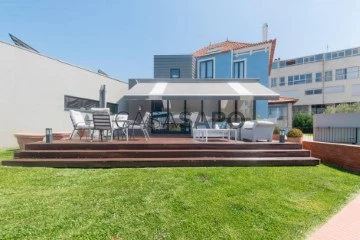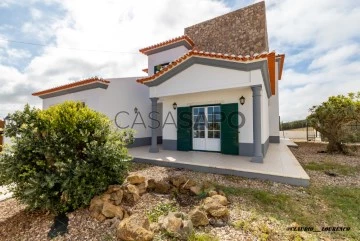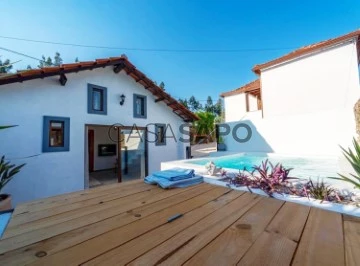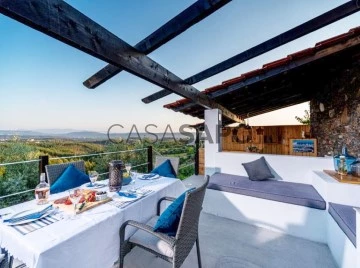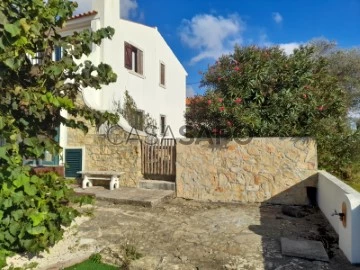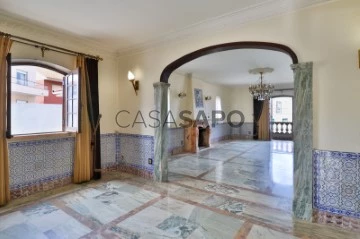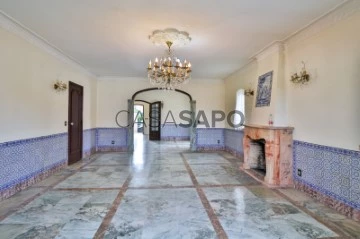Houses
Rooms
Price
More filters
4,465 Houses with Fireplace/Fireplace heat exchanger, Page 4
Order by
Relevance
Semi-Detached House 3 Bedrooms Duplex
Fernão Ferro, Seixal, Distrito de Setúbal
New · 177m²
With Garage
buy
380.000 €
Moradia Geminada T3 Nova, Composta por Rés-do-Chão e 1º. Piso, Cozinha Equipada, Lareira com Sistema de Aquecimento, 1 Suite, Roupeiros embutidos, 2 Varandas amplas, Portão da garagem automático, com acabamentos Modernos e bastante luz natural, Excelentes áreas amplas, pronta a escriturar!
Localizada no Pinhal do General, freguesia de Fernão Ferro - Concelho do Seixal!
Venha conhecer a sua nova Casa! Contacte-nos!
Área útil: 177m2
Área Bruta: 259 m2
Área do Terreno: 322m2
Ano de Construção: 2024
Características:
- Porta Blindada
- Vídeo Porteiro
- Tetos falsos em Pladur com Projetores Embutidos
- Pré-Instalação de Ar Condicionado
- Lareira com Sistema de aquecimento
- Cozinha totalmente Equipada
- Pavimento em Mosaico Cerâmico, exceto nos Quartos que é Soalho Flutuante
- Caixilharia em PVC com vidro Duplo
- Estores Elétricos com Isolamento Térmico
- Portões com Automatismo
- Roupeiros embutidos em MDF Branco
- Aspiração Central
PISO 0
- Hall Entrada
- Porta blindada
- Vídeo Porteiro
- Sala
- Lareira com sistema de aquecimento
- Porta Sacada (1) de acesso ao logradouro Frontal
- Cozinha
- Placa indução
- Forno
- Exaustor
- Micro-ondas
- Frigorifico combinado
- Máquina de Lavar Loiça e Roupa
- Porta sacada de acesso ao Logradouro Tardoz
- Despensa/Zona de Arrumos
- WC Social
- Loiças Brancas
PISO 1
Hall de Acesso aos Quartos
Suite
- Roupeiro embutido em MDF Branco
- Varanda
- WC Suite
- Armário lacado a cinza
- Banheira
- Loiças Brancas
- Janela: 1
Quarto 1
- Roupeiro embutido em MDF Branco
- Varanda
Quarto 2
- Roupeiro embutido em MDF Branco
- Janela
- WC Comum
- Armário lacado a Branco
- Base de Duche
- Loiças Brancas
- Janela: 1
A moradia encontra-se numa zona residencial no Pinhal do General, freguesia de Fernão Ferro, com proximidade de Escolas, Comércio e Serviços (Farmácia, Cafés, Restaurantes),Hipermercados, Transportes públicos, e com rápido acesso à A33 e A2. Fácil acesso à Auto Estrada para Lisboa e para Setúbal.
Localizada no Pinhal do General, freguesia de Fernão Ferro - Concelho do Seixal!
Venha conhecer a sua nova Casa! Contacte-nos!
Área útil: 177m2
Área Bruta: 259 m2
Área do Terreno: 322m2
Ano de Construção: 2024
Características:
- Porta Blindada
- Vídeo Porteiro
- Tetos falsos em Pladur com Projetores Embutidos
- Pré-Instalação de Ar Condicionado
- Lareira com Sistema de aquecimento
- Cozinha totalmente Equipada
- Pavimento em Mosaico Cerâmico, exceto nos Quartos que é Soalho Flutuante
- Caixilharia em PVC com vidro Duplo
- Estores Elétricos com Isolamento Térmico
- Portões com Automatismo
- Roupeiros embutidos em MDF Branco
- Aspiração Central
PISO 0
- Hall Entrada
- Porta blindada
- Vídeo Porteiro
- Sala
- Lareira com sistema de aquecimento
- Porta Sacada (1) de acesso ao logradouro Frontal
- Cozinha
- Placa indução
- Forno
- Exaustor
- Micro-ondas
- Frigorifico combinado
- Máquina de Lavar Loiça e Roupa
- Porta sacada de acesso ao Logradouro Tardoz
- Despensa/Zona de Arrumos
- WC Social
- Loiças Brancas
PISO 1
Hall de Acesso aos Quartos
Suite
- Roupeiro embutido em MDF Branco
- Varanda
- WC Suite
- Armário lacado a cinza
- Banheira
- Loiças Brancas
- Janela: 1
Quarto 1
- Roupeiro embutido em MDF Branco
- Varanda
Quarto 2
- Roupeiro embutido em MDF Branco
- Janela
- WC Comum
- Armário lacado a Branco
- Base de Duche
- Loiças Brancas
- Janela: 1
A moradia encontra-se numa zona residencial no Pinhal do General, freguesia de Fernão Ferro, com proximidade de Escolas, Comércio e Serviços (Farmácia, Cafés, Restaurantes),Hipermercados, Transportes públicos, e com rápido acesso à A33 e A2. Fácil acesso à Auto Estrada para Lisboa e para Setúbal.
Contact
Semi-Detached House 4 Bedrooms
Boa Água I, Quinta do Conde, Sesimbra, Distrito de Setúbal
New · 160m²
With Garage
buy
390.000 €
Semi-detached house T4 New, with shed, Fraction B Consisting of Ground Floor, and 1st. Floor, Equipped Kitchen, Fireplace with Heating System, Built-in Wardrobes, 2 Large Balconies, with Modern Finishes and Plenty of Natural Light, Good Areas, located in Boa Água I, in Quinta do Conde - Municipality of Sesimbra!
Come and see your new home!
Living area: 160 m2
Gross Area: 180m2
Land Size: 398m2
Year Built: 2024
Features:
- High security door
- Video intercom
- Pladur False Ceilings with Built-in Projectors
- Fireplace with heating system
- Semi-Equipped Kitchen
- Ceramic Mosaic Flooring, except in the Bedrooms which is Floating Floor
- PVC frames with double glazing
- Electric Blinds with Thermal Insulation
- Outdoor Space with Patio
- Gates with Automation
- Built-in wardrobes in White MDF
- Shed with 15m2
FLOOR 0 consisting of:
- Living room with 28 m2
- Fireplace with heating system
- Balcony Door (1) to access the patio
Kitchen with: 14m2
- White MDF cabinets
- Glass-ceramic hob
-Oven
-Ventilator
-Microwave
- Windows: 1
- Balcony door to access the patio
- WC: 3m2
- Hanging crockery
- Shower tray
- Bedroom/Office: 9m2
- Balcony door for access to the outside
FLOOR 1 consisting of:
Access Hall to the Rooms: 5 m2
- Bedroom 2: 13m2
- Built-in wardrobe in White MDF
- Balcony door to access the balcony: 8 m2
- Bedroom 3: 14m2
- Built-in wardrobe in White MDF
- Balcony door to access the balcony: 8m2
- Common WC: 5m2
- Bathtub/Shower tray
- Hanging crockery
- Window: 1
- Suite: 17m2
- Closet
- Balcony door to access the balcony with 7m2
- Wc Suite: 3m2
- Hanging crockery
- Shower Base
- Window: 1
Outdoor Zone:
- Shed with 15m2
-Garden
- Deck with BBQ
The villa is located in a residential area in Boa Água I, in Quinta do Conde, close to Schools, Commerce and Services (Pharmacy, Cafes, Restaurants), Hypermarkets, Public Transport, and with quick access to the A33 and A2. Easy access to the Motorway to Lisbon and Setúbal.
Book your visit now with Desafio Absoluto!
Come and see your new home!
Living area: 160 m2
Gross Area: 180m2
Land Size: 398m2
Year Built: 2024
Features:
- High security door
- Video intercom
- Pladur False Ceilings with Built-in Projectors
- Fireplace with heating system
- Semi-Equipped Kitchen
- Ceramic Mosaic Flooring, except in the Bedrooms which is Floating Floor
- PVC frames with double glazing
- Electric Blinds with Thermal Insulation
- Outdoor Space with Patio
- Gates with Automation
- Built-in wardrobes in White MDF
- Shed with 15m2
FLOOR 0 consisting of:
- Living room with 28 m2
- Fireplace with heating system
- Balcony Door (1) to access the patio
Kitchen with: 14m2
- White MDF cabinets
- Glass-ceramic hob
-Oven
-Ventilator
-Microwave
- Windows: 1
- Balcony door to access the patio
- WC: 3m2
- Hanging crockery
- Shower tray
- Bedroom/Office: 9m2
- Balcony door for access to the outside
FLOOR 1 consisting of:
Access Hall to the Rooms: 5 m2
- Bedroom 2: 13m2
- Built-in wardrobe in White MDF
- Balcony door to access the balcony: 8 m2
- Bedroom 3: 14m2
- Built-in wardrobe in White MDF
- Balcony door to access the balcony: 8m2
- Common WC: 5m2
- Bathtub/Shower tray
- Hanging crockery
- Window: 1
- Suite: 17m2
- Closet
- Balcony door to access the balcony with 7m2
- Wc Suite: 3m2
- Hanging crockery
- Shower Base
- Window: 1
Outdoor Zone:
- Shed with 15m2
-Garden
- Deck with BBQ
The villa is located in a residential area in Boa Água I, in Quinta do Conde, close to Schools, Commerce and Services (Pharmacy, Cafes, Restaurants), Hypermarkets, Public Transport, and with quick access to the A33 and A2. Easy access to the Motorway to Lisbon and Setúbal.
Book your visit now with Desafio Absoluto!
Contact
House 3 Bedrooms
Quelfes, Olhão, Distrito de Faro
Used · 132m²
View Sea
buy
850.000 €
Come and discover your perfect coastal getaway! This charming single storey villa, with 3 bedrooms, is situated on the outskirts of the city of Olhão, just a few minutes from the centre, with a large plot of 3000 m2, gardens and views of the ocean.
Upon entering this home, you will be greeted by a warm and welcoming atmosphere, with spacious rooms flooded with natural light. The living room is the heart of the home, with an inviting fireplace for cosy evenings and patio doors opening onto a sunny terrace, ideal for enjoying al fresco dining while taking in the panoramic sea views.
The three bedrooms ensure comfort and privacy for the whole family, with the master bedroom featuring an en-suite bathroom for an extra touch of luxury.
Outside the house, you will find an oasis of peace and tranquillity. The vast grounds offer endless opportunities for outdoor activities, from relaxing strolls through the gardens to moments of physical exercise. Imagine yourself enjoying sunny days with friends and family amid lush nature.
Located in a prime area, this property combines the best of the coastal lifestyle with the convenience of being within walking distance of local amenities, stunning beaches, and outdoor activities.
Don’t miss the opportunity to make this villa your home. Schedule a visit today and let yourself be enchanted by the charm of this unique property!
Upon entering this home, you will be greeted by a warm and welcoming atmosphere, with spacious rooms flooded with natural light. The living room is the heart of the home, with an inviting fireplace for cosy evenings and patio doors opening onto a sunny terrace, ideal for enjoying al fresco dining while taking in the panoramic sea views.
The three bedrooms ensure comfort and privacy for the whole family, with the master bedroom featuring an en-suite bathroom for an extra touch of luxury.
Outside the house, you will find an oasis of peace and tranquillity. The vast grounds offer endless opportunities for outdoor activities, from relaxing strolls through the gardens to moments of physical exercise. Imagine yourself enjoying sunny days with friends and family amid lush nature.
Located in a prime area, this property combines the best of the coastal lifestyle with the convenience of being within walking distance of local amenities, stunning beaches, and outdoor activities.
Don’t miss the opportunity to make this villa your home. Schedule a visit today and let yourself be enchanted by the charm of this unique property!
Contact
T3 house in Ericeira
House 3 Bedrooms
Ericeira, Mafra, Distrito de Lisboa
Used · 220m²
With Garage
buy
650.000 €
T3 +1 House in Ericeira, with sea view and good sun exposure.
The villa consists of:
Basement:
- 1 Garage for 2/3 cars with automatic gate, toilet service, storage area and access to the interior of the house.
- 1 Bedroom/office with windows
Base floor :
- 1 Living room with fireplace and stove.
- 1 Semi-equipped kitchen with hob, oven, hood, microwave and thermo-accumulator, access to covered terrace with barbecue and countertop with sink.
- a Pantry
- a toilet with a shower base.
Floor 1:
- 1 Suite with built-in wardrobe and private toilet.
- 2 bedrooms with built-in wardrobes.
- Common bathroom.
The villa consists of:
Basement:
- 1 Garage for 2/3 cars with automatic gate, toilet service, storage area and access to the interior of the house.
- 1 Bedroom/office with windows
Base floor :
- 1 Living room with fireplace and stove.
- 1 Semi-equipped kitchen with hob, oven, hood, microwave and thermo-accumulator, access to covered terrace with barbecue and countertop with sink.
- a Pantry
- a toilet with a shower base.
Floor 1:
- 1 Suite with built-in wardrobe and private toilet.
- 2 bedrooms with built-in wardrobes.
- Common bathroom.
Contact
Semi-Detached House 3 Bedrooms
Furadouro, Ovar, S.João, Arada e S.Vicente de Pereira Jusã, Distrito de Aveiro
Used · 191m²
With Garage
buy
499.000 €
Excellent villa located on Furadouro Beach in Ovar!
Located in an area of excellence of Praia do Furadouro, this villa is inserted in a condominium, with a tennis court, swimming pool, garden areas and pine forest area in its surroundings, it will make your search end here.
It has 3 suites, one of them on the ground floor and the other 2 suites on the 1st floor with access to a beautiful terrace, facing south, overlooking the wonderful garden and private jacuzzi.
The living room is part of a glazed area with barbecue, which gives access to the fantastic garden.
The garden with total privacy is a wonderful place to enjoy with family, friends or just to relax after a day’s work.
Don’t miss the opportunity to get to know it and let yourself be enchanted!
Contact us today!
**
Furadouro attracts people from Aveiro to Porto. For its natural beauty, quiet life and strategic location, with good road access. Thus combining the best of both worlds: beach and city.
Praia do Furadouro is an urban beach, classified with a blue flag and located about four kilometres from the city centre of Ovar.
Served by shops, restaurants and basic health services, this town is home to a population that, during the bathing season, is around twenty thousand inhabitants.
It is a beach of fine sand and clean waters, where water sports, sport fishing and the Xávega Art, with its ancestral technique, are the factor of great attraction.
Located in an area of excellence of Praia do Furadouro, this villa is inserted in a condominium, with a tennis court, swimming pool, garden areas and pine forest area in its surroundings, it will make your search end here.
It has 3 suites, one of them on the ground floor and the other 2 suites on the 1st floor with access to a beautiful terrace, facing south, overlooking the wonderful garden and private jacuzzi.
The living room is part of a glazed area with barbecue, which gives access to the fantastic garden.
The garden with total privacy is a wonderful place to enjoy with family, friends or just to relax after a day’s work.
Don’t miss the opportunity to get to know it and let yourself be enchanted!
Contact us today!
**
Furadouro attracts people from Aveiro to Porto. For its natural beauty, quiet life and strategic location, with good road access. Thus combining the best of both worlds: beach and city.
Praia do Furadouro is an urban beach, classified with a blue flag and located about four kilometres from the city centre of Ovar.
Served by shops, restaurants and basic health services, this town is home to a population that, during the bathing season, is around twenty thousand inhabitants.
It is a beach of fine sand and clean waters, where water sports, sport fishing and the Xávega Art, with its ancestral technique, are the factor of great attraction.
Contact
Detached House 5 Bedrooms Duplex
Murtosa, Distrito de Aveiro
Used · 295m²
With Garage
buy
400.000 €
Fantastic 5 bedrooms villa, located in the village of Murtosa!
The house welcomes you through a pleasant garden with access to the main entrance.
Inserted in a land with 2,000 meters, there is the possibility of building a swimming pool, if you wish.
With very generous areas and finishes of excellence, has closed garage for 2 cars, support annexes, kennel and barbecue area. To maximize your comfort, this villa is equipped with central heating, double glazing, with thermal insulation electric blinds.
Located in a renowned location in Murtosa, it is just a few minutes from the center of Murtosa and 10 km from the beautiful Torreira beach.
It has a wide range of services and commerce nearby, such as a pharmacy, bakery, cafe, schools, green and landscaped areas and children’s spaces.
This villa will delight your family, and this is the place you will want to return to at the end of a long day of work, socializing, enjoying and celebrating life!
But we’re not going to tell you everything, because we don’t want to take away the charm of coming to find out!
Do not miss this opportunity and book your visit now. Make yourself at home!
The house welcomes you through a pleasant garden with access to the main entrance.
Inserted in a land with 2,000 meters, there is the possibility of building a swimming pool, if you wish.
With very generous areas and finishes of excellence, has closed garage for 2 cars, support annexes, kennel and barbecue area. To maximize your comfort, this villa is equipped with central heating, double glazing, with thermal insulation electric blinds.
Located in a renowned location in Murtosa, it is just a few minutes from the center of Murtosa and 10 km from the beautiful Torreira beach.
It has a wide range of services and commerce nearby, such as a pharmacy, bakery, cafe, schools, green and landscaped areas and children’s spaces.
This villa will delight your family, and this is the place you will want to return to at the end of a long day of work, socializing, enjoying and celebrating life!
But we’re not going to tell you everything, because we don’t want to take away the charm of coming to find out!
Do not miss this opportunity and book your visit now. Make yourself at home!
Contact
House 3 Bedrooms
Montijo e Afonsoeiro, Distrito de Setúbal
Used · 126m²
With Garage
buy
250.000 €
Moradia T3 térrea, em banda, com 126m2 de área bruta, com um espaçoso quintal com árvores de fruto e zona de arrumos.
A entrada tanto pode ser feita pela porta principal - onde um corredor dá acesso aos três quartos, à acolhedora sala de estar, com lareira, e à casa-de-banho - como pela garagem, com acesso direto à cozinha aberta para a sala de refeições. Com muita luz natural, este espaço comunica com um aprazível quintal com árvores de fruto, ideal para agradáveis momentos de convívio. O sotão, com acesso interior e exterior, dá acesso a um terraço soalheiro com vista desafogada.
Inserida num tranquilo bairro de moradias, rodeada de espaços verdes, equipamentos de lazer, comércio, serviços e excelentes acessos, esta moradia está apenas a 5 minutos do centro da cidade, dos acessos à A12 e A33 e a 100 metros da paragem de autocarro para o terminal fluvial da Transtejo.
A entrada tanto pode ser feita pela porta principal - onde um corredor dá acesso aos três quartos, à acolhedora sala de estar, com lareira, e à casa-de-banho - como pela garagem, com acesso direto à cozinha aberta para a sala de refeições. Com muita luz natural, este espaço comunica com um aprazível quintal com árvores de fruto, ideal para agradáveis momentos de convívio. O sotão, com acesso interior e exterior, dá acesso a um terraço soalheiro com vista desafogada.
Inserida num tranquilo bairro de moradias, rodeada de espaços verdes, equipamentos de lazer, comércio, serviços e excelentes acessos, esta moradia está apenas a 5 minutos do centro da cidade, dos acessos à A12 e A33 e a 100 metros da paragem de autocarro para o terminal fluvial da Transtejo.
Contact
T6, Villa Leça da Palmeira
House 6 Bedrooms
Porto (Leça da Palmeira), Matosinhos e Leça da Palmeira, Distrito do Porto
Used · 300m²
With Garage
buy
1.065.000 €
Great House T6 in Leça da Palmeira with 3 floors, ground floor with living room overlooking the garden, dining room, kitchen and wc.
first floor with 2 bedrooms and 1 suite complete bathroom, basement with 3 bedrooms, 1 full bathroom, 1 living room and laundry room with garden access.
Garage for 3 cars.
first floor with 2 bedrooms and 1 suite complete bathroom, basement with 3 bedrooms, 1 full bathroom, 1 living room and laundry room with garden access.
Garage for 3 cars.
Contact
House 3 Bedrooms Triplex
Rio de Mouro, Sintra, Distrito de Lisboa
New · 197m²
With Garage
buy
1.160.000 €
Excellent detached villa, very bright, good areas, with lift, swimming pool, garden area, barbecue area and air conditioning in all rooms. Recently renovated with high quality finishes.
Located in Quinta da Azenha, between Albarraque and Serradas, in a privileged area and with a lot of tranquillity.
3-storey villa comprising:
Floor0
Hall
Common room with pellet stove,
Large kitchen with plenty of storage,
guest toilet,
Storage area,
Enclosed sunroom attached to the living room with passage to the garden,
Floor1
Suite with dressing room, with access to balcony, bathroom with underfloor heating and double shower
Bedroom with built-in wardrobe and access to balcony
Bedroom with built-in wardrobe
Multi-purpose room with access to balcony
Bathroom with bathtub and underfloor heating
Balcony
Floor-1
Garage for 3 cars,
Laundry
toilet supporting a sanitary installation,
several wardrobes to support the house
Exterior
- Indoor saltwater pool with heat pump heating
-Garden
- Barbecue area with pergola
This villa is 4 minutes from the Alegro Sintra Shopping Center, within walking distance of the beaches and the village of Sintra, golf courses, international schools, commerce and services. Close to the accesses to the IC19, A16 and A5, about 25 minutes from Lisbon and 20 minutes from Cascais.
Located in Quinta da Azenha, between Albarraque and Serradas, in a privileged area and with a lot of tranquillity.
3-storey villa comprising:
Floor0
Hall
Common room with pellet stove,
Large kitchen with plenty of storage,
guest toilet,
Storage area,
Enclosed sunroom attached to the living room with passage to the garden,
Floor1
Suite with dressing room, with access to balcony, bathroom with underfloor heating and double shower
Bedroom with built-in wardrobe and access to balcony
Bedroom with built-in wardrobe
Multi-purpose room with access to balcony
Bathroom with bathtub and underfloor heating
Balcony
Floor-1
Garage for 3 cars,
Laundry
toilet supporting a sanitary installation,
several wardrobes to support the house
Exterior
- Indoor saltwater pool with heat pump heating
-Garden
- Barbecue area with pergola
This villa is 4 minutes from the Alegro Sintra Shopping Center, within walking distance of the beaches and the village of Sintra, golf courses, international schools, commerce and services. Close to the accesses to the IC19, A16 and A5, about 25 minutes from Lisbon and 20 minutes from Cascais.
Contact
5-bedroom villa with garden and pool in Sesimbra.
House 5 Bedrooms
Castelo, Sesimbra (Castelo), Distrito de Setúbal
Used · 450m²
With Garage
buy
690.000 €
5-bedroom villa with 450 sqm of gross construction area, garden, and swimming pool, set on a 1,984 sqm plot of land, in Castelo, Sesimbra.
The villa, designed in the 1970s with a modern style, is spread over three floors. The first floor consists of an entrance hall with wooden ceilings and architectural elements that separate the social area from the private area of the house. The social area comprises a spacious living room, facing west and south, with large windows that offer views and access to the garden and pool. This area has a well-defined living area with a fireplace and a dining area, which, contiguous to the kitchen, allows for the possibility of connecting the two areas. In the area preceding the bedrooms, there is an office and a guest bathroom.
The upper floor features a 22 sqm suite, two bedrooms, and a full bathroom with a window.
The lower floor offers a 47 sqm games room, a bedroom, a full bathroom, a laundry room, a wine cellar, a storage room, and a garage. The house was designed in the 1970s with a modern style.
There is the possibility of selling the adjacent plot of land, with 1,449 sqm, with a project already submitted to the Municipality of Sesimbra for the construction of five townhouses with private gardens, with an additional value of €290,000.
It is located a 5-minute walk from an area with a wide range of shops. It is a 5-minute drive from the center and beaches of Sesimbra, 30 minutes from Setúbal, Humberto Delgado Airport, and Lisbon.
The villa, designed in the 1970s with a modern style, is spread over three floors. The first floor consists of an entrance hall with wooden ceilings and architectural elements that separate the social area from the private area of the house. The social area comprises a spacious living room, facing west and south, with large windows that offer views and access to the garden and pool. This area has a well-defined living area with a fireplace and a dining area, which, contiguous to the kitchen, allows for the possibility of connecting the two areas. In the area preceding the bedrooms, there is an office and a guest bathroom.
The upper floor features a 22 sqm suite, two bedrooms, and a full bathroom with a window.
The lower floor offers a 47 sqm games room, a bedroom, a full bathroom, a laundry room, a wine cellar, a storage room, and a garage. The house was designed in the 1970s with a modern style.
There is the possibility of selling the adjacent plot of land, with 1,449 sqm, with a project already submitted to the Municipality of Sesimbra for the construction of five townhouses with private gardens, with an additional value of €290,000.
It is located a 5-minute walk from an area with a wide range of shops. It is a 5-minute drive from the center and beaches of Sesimbra, 30 minutes from Setúbal, Humberto Delgado Airport, and Lisbon.
Contact
Excellent villa for sale in a quiet area near the Ria Formosa Natural Park in Olhão
House 4 Bedrooms
Quelfes, Olhão, Distrito de Faro
Used · 200m²
With Garage
buy
649.000 €
We present a unique opportunity to acquire a dream villa in a quiet urbanisation, close to the Ria Formosa Natural Park.
Implanted in a plot of land of 400 m2, with a gross construction area of 242.50 m2.
With a wonderful view where you can enjoy it from the terrace
On the ground floor we have a living room with a wood burning fireplace, where you can find warmth for colder days, dining room, fully equipped kitchen and functional space with modern equipment, laundry and pantry for storage, toilet and even a bedroom that is currently transformed into a perfect office to work from home.
On the ground floor there are 3 bedrooms, including one en suite, two bathrooms and a distribution hall for the bedrooms.
The villa is equipped with PVC frames with thermal cut and solar panels for water heating, photovoltaic panels for sustainable energy and guaranteed savings and also air conditioning present in all rooms, ensuring comfort all year round.
In the outdoor space there is a barbecue inserted in a covered shed ideal for moments of leisure and socialising, a closed garage and a parking space for several vehicles.
On the roof terrace we have a wonderful view over the Ria Formosa.
This is the perfect opportunity to live with all the comfort and tranquillity you deserve. Contact us and come and see this incredible villa!
Don’t waste time, the house of your dreams is waiting for you!
Implanted in a plot of land of 400 m2, with a gross construction area of 242.50 m2.
With a wonderful view where you can enjoy it from the terrace
On the ground floor we have a living room with a wood burning fireplace, where you can find warmth for colder days, dining room, fully equipped kitchen and functional space with modern equipment, laundry and pantry for storage, toilet and even a bedroom that is currently transformed into a perfect office to work from home.
On the ground floor there are 3 bedrooms, including one en suite, two bathrooms and a distribution hall for the bedrooms.
The villa is equipped with PVC frames with thermal cut and solar panels for water heating, photovoltaic panels for sustainable energy and guaranteed savings and also air conditioning present in all rooms, ensuring comfort all year round.
In the outdoor space there is a barbecue inserted in a covered shed ideal for moments of leisure and socialising, a closed garage and a parking space for several vehicles.
On the roof terrace we have a wonderful view over the Ria Formosa.
This is the perfect opportunity to live with all the comfort and tranquillity you deserve. Contact us and come and see this incredible villa!
Don’t waste time, the house of your dreams is waiting for you!
Contact
House 5 Bedrooms
Mafra , Distrito de Lisboa
Used · 329m²
With Garage
buy
995.000 €
Farm with 5 bedroom single storey house, with lots of light in a quiet area with easy access. Very generous areas, garden, large porch, kennel, carport for motorhome, various storage.
Undoubtedly, the ideal place to retreat and enjoy the peace of nature, just 16 km from the village and beaches of Ericeira.
The villa consists of:
- Hall with wooden ceiling that gives us access to the social area where we find a lounge with 80m² with a stone fireplace, and cobblestone floor. We also have an office with 14m², a kitchen with 31m², a laundry,
a pantry and a guest bathroom with shower. It also has a mezzanine to support the kitchen and winter garden.
The bedroom area is accessed through a corridor with a door, where we have three bedrooms with wardrobes, a bathroom with two sinks and walk in shower, and also a suite with a 10m² bathroom, a closet and a 17m² bedroom.
This farm has more than 11000m². It is quite flat and has 2 independent entrances that allow you to work the land without affecting the living area.
There is also a chicken coop, 2 kennels, an agricultural support shed, barbecue, a wood oven and several trees around the property, which gives you total privacy.
All lawn areas have automatic irrigation and the access paths are in Portuguese cobblestone, which include a patio with 230m².
This farm brings together all the characteristics to enjoy nature without giving up the comfort of a 5 bedroom villa with only one floor.
Equipment:
Kitchen equipped with oven, hob, dishwasher. microwave, fridge.
Central heating, central vacuum, alarm, ambient sound, video intercom, electric gate, photovoltaic panels, borehole
* All available information does not exempt the mediator from confirming as well as consulting the property documentation. *
This region, known as the Saloia area, allows you to slow down from the daily life of the city while maintaining a pleasant pace of life and a desirable lifestyle.
Located about 20 minutes from Lisbon, access: A8 and A21.
Ericeira - ’Where the sea is bluer’ - is considered the 2nd world surfing reserve since 2011, and the only one in Europe. It has very renowned beaches for the practice of the same, such as Ribeira d’ Ilhas, Foz do Lizandro, Praia dos Coxos in Ribamar, among many others. Kitesurfing, windsurfing, bodyboarding and stand-up paddleboarding are also widely practised.
This fishing village was also elected, in 2018, the 2nd best parish in Lisbon to live in, with security, access and leisure spaces being analysed. Among the customs and traditions, Ericeira is a land of seafood and the art of fishing.
The 3rd place was awarded to the parish of Mafra, county town (currently with 11 parishes) and was considered in 2021 the 2nd national municipality with the highest population growth in the last decade.
A village rich in history, marked by the construction of the National Palace of Mafra, classified as a World Heritage Site by UNESCO in 2019. Mafra also has some hidden treasures, such as the unique Tapada Nacional de Mafra.
Undoubtedly, the ideal place to retreat and enjoy the peace of nature, just 16 km from the village and beaches of Ericeira.
The villa consists of:
- Hall with wooden ceiling that gives us access to the social area where we find a lounge with 80m² with a stone fireplace, and cobblestone floor. We also have an office with 14m², a kitchen with 31m², a laundry,
a pantry and a guest bathroom with shower. It also has a mezzanine to support the kitchen and winter garden.
The bedroom area is accessed through a corridor with a door, where we have three bedrooms with wardrobes, a bathroom with two sinks and walk in shower, and also a suite with a 10m² bathroom, a closet and a 17m² bedroom.
This farm has more than 11000m². It is quite flat and has 2 independent entrances that allow you to work the land without affecting the living area.
There is also a chicken coop, 2 kennels, an agricultural support shed, barbecue, a wood oven and several trees around the property, which gives you total privacy.
All lawn areas have automatic irrigation and the access paths are in Portuguese cobblestone, which include a patio with 230m².
This farm brings together all the characteristics to enjoy nature without giving up the comfort of a 5 bedroom villa with only one floor.
Equipment:
Kitchen equipped with oven, hob, dishwasher. microwave, fridge.
Central heating, central vacuum, alarm, ambient sound, video intercom, electric gate, photovoltaic panels, borehole
* All available information does not exempt the mediator from confirming as well as consulting the property documentation. *
This region, known as the Saloia area, allows you to slow down from the daily life of the city while maintaining a pleasant pace of life and a desirable lifestyle.
Located about 20 minutes from Lisbon, access: A8 and A21.
Ericeira - ’Where the sea is bluer’ - is considered the 2nd world surfing reserve since 2011, and the only one in Europe. It has very renowned beaches for the practice of the same, such as Ribeira d’ Ilhas, Foz do Lizandro, Praia dos Coxos in Ribamar, among many others. Kitesurfing, windsurfing, bodyboarding and stand-up paddleboarding are also widely practised.
This fishing village was also elected, in 2018, the 2nd best parish in Lisbon to live in, with security, access and leisure spaces being analysed. Among the customs and traditions, Ericeira is a land of seafood and the art of fishing.
The 3rd place was awarded to the parish of Mafra, county town (currently with 11 parishes) and was considered in 2021 the 2nd national municipality with the highest population growth in the last decade.
A village rich in history, marked by the construction of the National Palace of Mafra, classified as a World Heritage Site by UNESCO in 2019. Mafra also has some hidden treasures, such as the unique Tapada Nacional de Mafra.
Contact
MORADIA T5 + T1 em Samora Correia
House 5 Bedrooms
Samora Correia, Benavente, Distrito de Santarém
Used · 430m²
buy
430.000 €
Moradia T5 inserida num lote com 1.700 m2
Excelente localização, a poucos passos do centro da cidade, com vasta oferta de comércio, transportes públicos e serviços
Este fantástico imóvel é composto por casa principal com 2 pisos:
Piso térreo:
- Sala com lareira
- Escritório / Quarto
- Suite
- Casa de banho com base de duche
- Hall
- Lavandaria
1º Andar:
- Cozinha
- Quarto
- Quarto com roupeiro
- Quarto com roupeiro
- Casa de banho
- Hall com alçapão de acesso ao sótão com possibilidade de aproveitamento
- Varanda
Anexo:
- Cozinha com móveis lacados a branco
- Sala com ar condicionado
- Quarto
- Casa de banho
- Vestiário
- Arrumos
Garagem com 63,93m2, no seu interior tem divisória em pladur , pequeno escritório com chão flutuante.
Totalmente murada
Logradouro na frente da moradia e nas traseiras
Churrasqueira e zona de lazer
Agende a sua visita!!!
A Olival Imobiliária, é uma empresa com 28 anos de experiência no mercado, assumindo essa
característica como diferenciadora no segmento onde se insere.
Para uma empresa como a Olival Imobiliária, a prioridade é a confiança e a proximidade com o
cliente. Esses fatores tornam o processo negocial cada vez mais personalizado e adaptado às
necessidades específicas dos clientes. para poder personalizar o serviço.
Com um padrão de seriedade na prestação de serviços imobiliários,
procura realizar bons negócios com eficiência, proporcionando assim,
tranquilidade aos seus clientes.
Confiança, proximidade, credibilidade e qualidade na prestação do serviço.
Excelente localização, a poucos passos do centro da cidade, com vasta oferta de comércio, transportes públicos e serviços
Este fantástico imóvel é composto por casa principal com 2 pisos:
Piso térreo:
- Sala com lareira
- Escritório / Quarto
- Suite
- Casa de banho com base de duche
- Hall
- Lavandaria
1º Andar:
- Cozinha
- Quarto
- Quarto com roupeiro
- Quarto com roupeiro
- Casa de banho
- Hall com alçapão de acesso ao sótão com possibilidade de aproveitamento
- Varanda
Anexo:
- Cozinha com móveis lacados a branco
- Sala com ar condicionado
- Quarto
- Casa de banho
- Vestiário
- Arrumos
Garagem com 63,93m2, no seu interior tem divisória em pladur , pequeno escritório com chão flutuante.
Totalmente murada
Logradouro na frente da moradia e nas traseiras
Churrasqueira e zona de lazer
Agende a sua visita!!!
A Olival Imobiliária, é uma empresa com 28 anos de experiência no mercado, assumindo essa
característica como diferenciadora no segmento onde se insere.
Para uma empresa como a Olival Imobiliária, a prioridade é a confiança e a proximidade com o
cliente. Esses fatores tornam o processo negocial cada vez mais personalizado e adaptado às
necessidades específicas dos clientes. para poder personalizar o serviço.
Com um padrão de seriedade na prestação de serviços imobiliários,
procura realizar bons negócios com eficiência, proporcionando assim,
tranquilidade aos seus clientes.
Confiança, proximidade, credibilidade e qualidade na prestação do serviço.
Contact
Moradia geminada T6, com garagem e jardim, em Algueirão, Sintra.
House 7 Bedrooms
Algueirão-Mem Martins, Sintra, Distrito de Lisboa
Used · 213m²
With Garage
buy
495.000 €
Moradia T7 geminada, com áreas generosas, jardim e garagem, numa zona amplamente servida de comércio e serviços e transportes, em Algueirão, Sintra.
Esta Moradia, com 378,1m2 de área e edificada num terreno com 280m2, possui três pisos e sótão, garagem e jardim, arrecadação e varandas e assegura áreas amplas em todas as divisões. Pelo que é vocacionada para quem privilegia um estilo de vida urbano e funcional, numa localização privilegiada, a 750 metros da Estação de Comboios de Algueirão Mem-Martins.
Esta moradia carece de uma renovação, o que permite ao novo proprietário definir tudo a seu gosto e de acordo com as suas preferências pessoais.
Para além de todas qualidades já indicadas, importa ainda destacar os seguintes atributos de conforto de que o futuro comprador irá usufruir:
- Banheira com hidromassagem
- Lareira
- Três varandas
- Terraço
- Garagem
- Jardim
- Arrecadação
Esta Moradia está situado numa zona de elevada procura na Área Metropolitana de Lisboa, em Algueirão, e é um investimento seguro, seja para habitação própria permanente, seja para posterior colocação no mercado de arrendamento, uma vez que se encontra bem servido por transportes públicos (como a Estação de Comboios de Algueirão Mem-Martins, a 750 metros) e próximo dos acessos ao centro de Lisboa, Sintra e Cascais, em particular do IC19 e da A16.
Na área envolvente é possível encontrar superfícies comerciais de distribuição (Pingo Doce, Intermarché, Lidl, Minipreço e vários supermercados locais), bem como comércio tradicional e diversos estabelecimentos de lazer e restauração, e ainda serviços públicos, ginásios, farmácias e escolas e colégios. Sendo ainda importante destacar a proximidade ao Fórum Sintra e a toda a zona comercial envolvente e à fantástica Serra de Sintra e toda a sua oferta cultural.
Descubra a sua nova casa com a imovendo contacte-nos já hoje!
Precisa de ajuda com crédito? Fale connosco!
A imovendo é uma empresa de Mediação Imobiliária (AMI 16959) que, por ter a comissão mais baixa do mercado, consegue assegurar o preço mais competitivo para este imóvel.
Esta Moradia, com 378,1m2 de área e edificada num terreno com 280m2, possui três pisos e sótão, garagem e jardim, arrecadação e varandas e assegura áreas amplas em todas as divisões. Pelo que é vocacionada para quem privilegia um estilo de vida urbano e funcional, numa localização privilegiada, a 750 metros da Estação de Comboios de Algueirão Mem-Martins.
Esta moradia carece de uma renovação, o que permite ao novo proprietário definir tudo a seu gosto e de acordo com as suas preferências pessoais.
Para além de todas qualidades já indicadas, importa ainda destacar os seguintes atributos de conforto de que o futuro comprador irá usufruir:
- Banheira com hidromassagem
- Lareira
- Três varandas
- Terraço
- Garagem
- Jardim
- Arrecadação
Esta Moradia está situado numa zona de elevada procura na Área Metropolitana de Lisboa, em Algueirão, e é um investimento seguro, seja para habitação própria permanente, seja para posterior colocação no mercado de arrendamento, uma vez que se encontra bem servido por transportes públicos (como a Estação de Comboios de Algueirão Mem-Martins, a 750 metros) e próximo dos acessos ao centro de Lisboa, Sintra e Cascais, em particular do IC19 e da A16.
Na área envolvente é possível encontrar superfícies comerciais de distribuição (Pingo Doce, Intermarché, Lidl, Minipreço e vários supermercados locais), bem como comércio tradicional e diversos estabelecimentos de lazer e restauração, e ainda serviços públicos, ginásios, farmácias e escolas e colégios. Sendo ainda importante destacar a proximidade ao Fórum Sintra e a toda a zona comercial envolvente e à fantástica Serra de Sintra e toda a sua oferta cultural.
Descubra a sua nova casa com a imovendo contacte-nos já hoje!
Precisa de ajuda com crédito? Fale connosco!
A imovendo é uma empresa de Mediação Imobiliária (AMI 16959) que, por ter a comissão mais baixa do mercado, consegue assegurar o preço mais competitivo para este imóvel.
Contact
Excellent semi-detached house in Ericeira.
House 3 Bedrooms +1
Centro , Ericeira, Mafra, Distrito de Lisboa
Used · 140m²
With Garage
buy
620.000 €
(IN THE PURCHASE WE OFFER THE DEED)
Excellent semi-detached villa totally RENOVATED, located in the center of Ericeira in a very quiet area and about 300 meters from the beach, with good sun exposure.
Composed as follows:
1st floor with 1 bedroom, living room, kitchen, toilet service and pantry. Access to large terrace with a great barbecue.
2nd floor with 2 bedrooms with sea view and wardrobes, toilet and suite with balcony.
Villa with modern finishes, false ceilings with recessed led light, central vacuum, double glazed windows and electric shutters.
Ground floor:
With garage for 3 cars, bathroom service and office, storage area and access to the interior, in the garden extrior, gate of the electric entrance.
Book your visit now - we are close to you!
Excellent semi-detached villa totally RENOVATED, located in the center of Ericeira in a very quiet area and about 300 meters from the beach, with good sun exposure.
Composed as follows:
1st floor with 1 bedroom, living room, kitchen, toilet service and pantry. Access to large terrace with a great barbecue.
2nd floor with 2 bedrooms with sea view and wardrobes, toilet and suite with balcony.
Villa with modern finishes, false ceilings with recessed led light, central vacuum, double glazed windows and electric shutters.
Ground floor:
With garage for 3 cars, bathroom service and office, storage area and access to the interior, in the garden extrior, gate of the electric entrance.
Book your visit now - we are close to you!
Contact
House 7 Bedrooms
Ventosa e Cova, Vieira do Minho, Distrito de Braga
Used · 545m²
With Garage
buy
1.350.000 €
House in Gerês - Caniçada
Situated among dense green vegetation, overlooking the Caniçada Reservoir and with the mountains of the Peneda-Gerês Park as a backdrop is this magnificent property with about 5000m2, called ’Pousada Ribeira Cávado’.
Since you have licenses for local accommodation, you can have a great profitability.
The large property has a main house and two guest houses, a large garden with swimming pool (heated water option), tennis court, driving range, orchard and vegetable garden.
Main house - 2 floors
The main house, typology T4, (4 suites) large living room, dining room, games room, office, hall, kitchen and laundry.
It has double glazing and central heating connected to a diesel boiler.
Guest House and garage - 2 floors
The guest house consists of 2 suites, both overlooking the river. On the lower floor is the garage.
Living Room - 1 floor
The lounge can function as a stand-alone apartment. It consists of a large living room, full bathroom, kitchen, storage and air conditioning. The roof is landscaped to reduce visual impact.
Outside there are also 3 small annexes to support the pool and technical areas of the
house, one for the boiler, another for storage and another for a bathroom with shower.
Being a detached property, it has an intrusion detection system in the main house and cameras that cover the outside area of the entrance and the fencing of the property boundaries.
Situated among dense green vegetation, overlooking the Caniçada Reservoir and with the mountains of the Peneda-Gerês Park as a backdrop is this magnificent property with about 5000m2, called ’Pousada Ribeira Cávado’.
Since you have licenses for local accommodation, you can have a great profitability.
The large property has a main house and two guest houses, a large garden with swimming pool (heated water option), tennis court, driving range, orchard and vegetable garden.
Main house - 2 floors
The main house, typology T4, (4 suites) large living room, dining room, games room, office, hall, kitchen and laundry.
It has double glazing and central heating connected to a diesel boiler.
Guest House and garage - 2 floors
The guest house consists of 2 suites, both overlooking the river. On the lower floor is the garage.
Living Room - 1 floor
The lounge can function as a stand-alone apartment. It consists of a large living room, full bathroom, kitchen, storage and air conditioning. The roof is landscaped to reduce visual impact.
Outside there are also 3 small annexes to support the pool and technical areas of the
house, one for the boiler, another for storage and another for a bathroom with shower.
Being a detached property, it has an intrusion detection system in the main house and cameras that cover the outside area of the entrance and the fencing of the property boundaries.
Contact
Não perca a oportunidade de poder usufruir de um lugar único ..
Moradia de 5 assoalhadas Isolada, com amplo Jardim e Piscina privado!!
House 4 Bedrooms Duplex
Campo Real, Turcifal, Torres Vedras, Distrito de Lisboa
Used · 237m²
With Garage
buy
725.000 €
Angariação em exclusivo !!
- Não perca a oportunidade de poder usufruir de um lugar único ..
- Moradia isolada T4 com piscina e amplo jardim privado
- Em excepcional estado de conservação
- Afectação habitação
-Moradia T4 Ampla e luminosa
-Moradia completamente privada
-2 quartos no r/c e 2 no primeiro andar
-Todos os quartos dispõem de roupeiro
-Cozinha totalmente equipada
-Despensa
-Caldeira
- Ar condicionado instalado em todas as divisões
- 3 Wc`S
- Ampla varanda na suite
-Placas de aquecimento eléctricas ( ficam instaladas)
-Estores eléctricos
-Sala com Lareira com recuperar de calor
-Estores
-Piso em cerâmica
-Portas interiores em madeira e vidro
-Janelas em pvc com vidro duplo
-Caleiras
-Bomba de calor
-Painéis solares
-Rega automática
-Terraço ao redor da moradia
- Pomar
- Espaço de arrumos exteriores
-Disposição solar : Nascente / Sul / poente
- Caixilharia em PVC com vidros duplos
-Piscina privativa
- Jardim privativo
Esta moradia de 5 assoalhadas, encontra se inserida no condomínio Campo Real , proxima a Lisboa, próxima ao acesso à A8, dispõe de uma enorme variedade de actividades que pode praticar ao ar livre, caminhadar entre os bem cuidados e verdes jardim, meditar junto ao lago, birdwatching, jogar ténis, nadar nas múltiplas piscinas que o complexo possuiu , além de claro, poder jogar golfe ..
- Dispomos de Intermediário de crédito certificado pelo Banco de Portugal para tratar do seu processo de crédito.
Para mais informações contactar : Rute Ferreira Imobiliaria
- Não perca a oportunidade de poder usufruir de um lugar único ..
- Moradia isolada T4 com piscina e amplo jardim privado
- Em excepcional estado de conservação
- Afectação habitação
-Moradia T4 Ampla e luminosa
-Moradia completamente privada
-2 quartos no r/c e 2 no primeiro andar
-Todos os quartos dispõem de roupeiro
-Cozinha totalmente equipada
-Despensa
-Caldeira
- Ar condicionado instalado em todas as divisões
- 3 Wc`S
- Ampla varanda na suite
-Placas de aquecimento eléctricas ( ficam instaladas)
-Estores eléctricos
-Sala com Lareira com recuperar de calor
-Estores
-Piso em cerâmica
-Portas interiores em madeira e vidro
-Janelas em pvc com vidro duplo
-Caleiras
-Bomba de calor
-Painéis solares
-Rega automática
-Terraço ao redor da moradia
- Pomar
- Espaço de arrumos exteriores
-Disposição solar : Nascente / Sul / poente
- Caixilharia em PVC com vidros duplos
-Piscina privativa
- Jardim privativo
Esta moradia de 5 assoalhadas, encontra se inserida no condomínio Campo Real , proxima a Lisboa, próxima ao acesso à A8, dispõe de uma enorme variedade de actividades que pode praticar ao ar livre, caminhadar entre os bem cuidados e verdes jardim, meditar junto ao lago, birdwatching, jogar ténis, nadar nas múltiplas piscinas que o complexo possuiu , além de claro, poder jogar golfe ..
- Dispomos de Intermediário de crédito certificado pelo Banco de Portugal para tratar do seu processo de crédito.
Para mais informações contactar : Rute Ferreira Imobiliaria
Contact
4 BEDROOM VILLA WITH POOL IN AROEIRA
House 4 Bedrooms
Aroeira, Charneca de Caparica e Sobreda, Almada, Distrito de Setúbal
Remodelled · 180m²
With Garage
buy
695.000 €
4 BEDROOM VILLA IN AROEIRA
have you ever thought about living a stone’s throw from Fonte da Telha and the centre of Charneca?
East-west orientation
Come and see this almost ready-to-live house in Aroeira
FLOOR 0:
Entrance hall, full bathroom, bedroom with wardrobe with xm2, integrated kitchen with living room in an open space with lots of west east light.
Oscillating thermal frames with direct exit to pool and garden
Storage still under the stairs
FLOOR 1:
3 bedrooms, one en suite.
Full bathroom with window
Bedroom 1: with good wardrobes facing the pool side with m2
Bedroom:2 xm2 with good wardrobes
Master suite with large areas, good wall to wall wardrobes and an excellent bathroom
Garden on both sides
Box garage for a car 20m2 where you can have your laundry room
At the rear of the box you can also place two vehicles
Fairly large and lateral rear garden with trees
Swimming pool
House full of sunshine
Lined with hood and solar panels
What are you waiting for?
Schedule your visit now
For more information, please contact our store or send a contact request.
have you ever thought about living a stone’s throw from Fonte da Telha and the centre of Charneca?
East-west orientation
Come and see this almost ready-to-live house in Aroeira
FLOOR 0:
Entrance hall, full bathroom, bedroom with wardrobe with xm2, integrated kitchen with living room in an open space with lots of west east light.
Oscillating thermal frames with direct exit to pool and garden
Storage still under the stairs
FLOOR 1:
3 bedrooms, one en suite.
Full bathroom with window
Bedroom 1: with good wardrobes facing the pool side with m2
Bedroom:2 xm2 with good wardrobes
Master suite with large areas, good wall to wall wardrobes and an excellent bathroom
Garden on both sides
Box garage for a car 20m2 where you can have your laundry room
At the rear of the box you can also place two vehicles
Fairly large and lateral rear garden with trees
Swimming pool
House full of sunshine
Lined with hood and solar panels
What are you waiting for?
Schedule your visit now
For more information, please contact our store or send a contact request.
Contact
House 4 Bedrooms
Cidade da Maia, Distrito do Porto
Used · 435m²
With Garage
buy
618.000 €
RO0228
Fabulous 4 bedroom villa, 4 floors, near the center of Maia.
Excellent finishes and generous areas.
The villa comprises entrance hall, hall of bedrooms, 3 suites, 1 bedrooms, living room, common room, kitchen, office, 2 baths, laundry, balconies and garage for 2 cars.
It has air conditioning, central heating, central vacuum, stove and double glazing.
LOCATION
It is located in the area of schools, transport, commerce and services.
AREAS
Implantation area: 100 m²
Construction area: 435 m²
Construction area: 354 m²
Discovery area: 220 m²
MARK YOUR VISIT!
Fabulous 4 bedroom villa, 4 floors, near the center of Maia.
Excellent finishes and generous areas.
The villa comprises entrance hall, hall of bedrooms, 3 suites, 1 bedrooms, living room, common room, kitchen, office, 2 baths, laundry, balconies and garage for 2 cars.
It has air conditioning, central heating, central vacuum, stove and double glazing.
LOCATION
It is located in the area of schools, transport, commerce and services.
AREAS
Implantation area: 100 m²
Construction area: 435 m²
Construction area: 354 m²
Discovery area: 220 m²
MARK YOUR VISIT!
Contact
Detached House 5 Bedrooms Duplex
Barqueiros, Barcelos, Distrito de Braga
Used · 347m²
With Garage
buy
1.350.000 €
Invista na sua Felicidade!!
Imagine acordar todos os dias envolto pela tranquilidade da natureza e o encanto rural da região de Barcelos. Apresentamos-lhe uma oportunidade única de adquirir uma deslumbrante quinta na zona de Barqueiros, um verdadeiro refúgio de paz e conforto, ideal para quem procura uma vida de qualidade e proximidade com a natureza.
A área é conhecida pela sua beleza natural, vinhas exuberantes e um ambiente acolhedor que faz dela um lugar perfeito para viver ou investir.
Viver em Barqueiros é abraçar um estilo de vida autêntico e cheio de charme. A região oferece uma variedade de atividades, desde caminhadas e passeios de bicicleta até degustações de vinhos locais e visitas a quintas históricas. A proximidade com Barcelos e outras cidades vizinhas facilita o acesso a serviços essenciais, escolas, lojas e restaurantes.
Esta quinta, não é apenas uma propriedade; é um estilo de vida. Venha descobrir o que torna este lugar tão especial e prepare-se para criar memórias inesquecíveis em cada canto desta magnífica residência. Agende já a sua visita e deixe-se encantar por esta joia no coração do Minho.
Espaços Internos
5 Quartos Espaçosos: Cada quarto é um convite ao descanso, com áreas generosas e muita luz natural. Os acabamentos de alta qualidade e o design acolhedor garantem o máximo conforto.
Sala de Estar: Um espaço amplo e luminoso, ideal para reunir a família e os amigos, com uma vista deslumbrante sobre os jardins da propriedade.
Cozinha RetroFit : Equipada com última geração e mantendo a traça tradicional, perfeita para preparar deliciosas refeições e criar momentos inesquecíveis.
Áreas de Convívio: Vários espaços internos projetados para o convívio, incluindo uma sala de jantar formal e áreas de lazer.
Espaços Externos
Jardins Paisagísticos: Extensos jardins que rodeiam a propriedade, proporcionando um cenário perfeito para relaxar ou organizar eventos ao ar livre.
Piscina Privada: Um oásis refrescante para os dias quentes de verão, com áreas de deck para banhos de sol.
Área de Churrasco: Perfeita para churrascos em família ou jantares ao ar livre com amigos, desfrutando da beleza do pôr do sol.
Terreno Amplo: A quinta possui um terreno generoso que pode ser utilizado para agricultura, cultivo de vinhas ou até mesmo para a construção de mais infraestruturas.
Outros Destaques.:
Estacionamento Privado: Espaço amplo para estacionamento de vários veículos.
Segurança: Sistema de segurança moderno para garantir tranquilidade e proteção.
Para mais informações ou para agendar uma visita, entre em contacto connosco. Estamos à sua disposição para tornar o seu sonho realidade.
Por sermos Intermediários de Crédito devidamente autorizados pelo Banco de Portugal, fazemos a gestão de todo o seu processo de financiamento, sempre com as melhores soluções do mercado. Acompanhamento pré e pós-escritura.
A informação disponibilizada, não dispensa a sua confirmação nem pode ser considerada vinculativa, não dispensando a sua confirmação através de visita ao imóvel.
Deixe-nos o seu contacto e nós ligamos-lhe sem custos.
A Janela Virtual,
Nasce no mercado para que amigos, clientes e parceiros de negócios, realizem os seus sonhos com as melhores oportunidades de negócios que temos para lhe apresentar.
Sendo a nossa maior preocupação o seu bem estar.
Comprar uma casa é uma decisão que requer reflexão, uma analise bem estruturada e muita pesquisa. Na JANELA VIRTUAL, essa decisão pode contar com toda a transparência, profissionalismo e simplicidade no processo de compra do seu imóvel e acompanhamento personalizado. Porque só assim faz sentido.
Imagine acordar todos os dias envolto pela tranquilidade da natureza e o encanto rural da região de Barcelos. Apresentamos-lhe uma oportunidade única de adquirir uma deslumbrante quinta na zona de Barqueiros, um verdadeiro refúgio de paz e conforto, ideal para quem procura uma vida de qualidade e proximidade com a natureza.
A área é conhecida pela sua beleza natural, vinhas exuberantes e um ambiente acolhedor que faz dela um lugar perfeito para viver ou investir.
Viver em Barqueiros é abraçar um estilo de vida autêntico e cheio de charme. A região oferece uma variedade de atividades, desde caminhadas e passeios de bicicleta até degustações de vinhos locais e visitas a quintas históricas. A proximidade com Barcelos e outras cidades vizinhas facilita o acesso a serviços essenciais, escolas, lojas e restaurantes.
Esta quinta, não é apenas uma propriedade; é um estilo de vida. Venha descobrir o que torna este lugar tão especial e prepare-se para criar memórias inesquecíveis em cada canto desta magnífica residência. Agende já a sua visita e deixe-se encantar por esta joia no coração do Minho.
Espaços Internos
5 Quartos Espaçosos: Cada quarto é um convite ao descanso, com áreas generosas e muita luz natural. Os acabamentos de alta qualidade e o design acolhedor garantem o máximo conforto.
Sala de Estar: Um espaço amplo e luminoso, ideal para reunir a família e os amigos, com uma vista deslumbrante sobre os jardins da propriedade.
Cozinha RetroFit : Equipada com última geração e mantendo a traça tradicional, perfeita para preparar deliciosas refeições e criar momentos inesquecíveis.
Áreas de Convívio: Vários espaços internos projetados para o convívio, incluindo uma sala de jantar formal e áreas de lazer.
Espaços Externos
Jardins Paisagísticos: Extensos jardins que rodeiam a propriedade, proporcionando um cenário perfeito para relaxar ou organizar eventos ao ar livre.
Piscina Privada: Um oásis refrescante para os dias quentes de verão, com áreas de deck para banhos de sol.
Área de Churrasco: Perfeita para churrascos em família ou jantares ao ar livre com amigos, desfrutando da beleza do pôr do sol.
Terreno Amplo: A quinta possui um terreno generoso que pode ser utilizado para agricultura, cultivo de vinhas ou até mesmo para a construção de mais infraestruturas.
Outros Destaques.:
Estacionamento Privado: Espaço amplo para estacionamento de vários veículos.
Segurança: Sistema de segurança moderno para garantir tranquilidade e proteção.
Para mais informações ou para agendar uma visita, entre em contacto connosco. Estamos à sua disposição para tornar o seu sonho realidade.
Por sermos Intermediários de Crédito devidamente autorizados pelo Banco de Portugal, fazemos a gestão de todo o seu processo de financiamento, sempre com as melhores soluções do mercado. Acompanhamento pré e pós-escritura.
A informação disponibilizada, não dispensa a sua confirmação nem pode ser considerada vinculativa, não dispensando a sua confirmação através de visita ao imóvel.
Deixe-nos o seu contacto e nós ligamos-lhe sem custos.
A Janela Virtual,
Nasce no mercado para que amigos, clientes e parceiros de negócios, realizem os seus sonhos com as melhores oportunidades de negócios que temos para lhe apresentar.
Sendo a nossa maior preocupação o seu bem estar.
Comprar uma casa é uma decisão que requer reflexão, uma analise bem estruturada e muita pesquisa. Na JANELA VIRTUAL, essa decisão pode contar com toda a transparência, profissionalismo e simplicidade no processo de compra do seu imóvel e acompanhamento personalizado. Porque só assim faz sentido.
Contact
House
Esgueira, Aveiro, Distrito de Aveiro
Refurbished · 250m²
With Garage
buy
950.000 €
Na cidade de Aveiro, que nos oferece uma vida tranquila, encontramos uma encantadora moradia do inicio sec XX totalmente restaurada sem se perder os detalhes únicos de um tempo, conjugados com a praticidade e modernidade do dia a dia. No seu exterior é de realçar a piscina com queda de água e tratamento com sal. Bonito painel Arte Deco. Churrasqueira e Deck para bons momentos em família e/ou com amigos totalmente equipados sem dependência ao interior da casa. Para uma conversa mais reservada ou mesmo para uma boa leitura conta com um típico telheiro confortavelmente pensado para o efeito. Furo para o abastecimento de água de apoio ao exterior. Calçada portuguesa exterior, um canil, forno a lenha que nos transporta aos sabores antigos, entre muitos outros detalhes. Uma bonita oliveira com cerca de 150 anos dá beleza ao jardim. Ao entrar na moradia, ficamos fascinados com o design do Hall de entrada e dos tetos em gesso recuperados manualmente. O R/C tem 1 escritório, sala de jantar, sala de estar ampla, wc serviço, cozinha com ’ilha’ em pedra vulcânica, eletrodomésticos de alta gama, lavandaria e garagem. No 1º Piso temos 3 suites , duas com closet e uma com roupeiros embutidos. De destacar em uma das suites, a cantaria em pedra da antiga janela( Um dispendioso sistema construtivo do nosso património). Surpreende ainda ,no sótão um salão de jogos com o teto revestido a madeira para que usufrua de bons momentos de convívio. Para que termine o dia em beleza e na perfeição, pode usufruir de um nascer ou pôr de sol nesse mesmo espaço pois possui uma ampla janela.
Para que possa na realidade perceber que esta é a casa ideal para ser o seu lar, constituir ou fortalecer os laços familiares, marque uma visita consciente connosco.
Para que possa na realidade perceber que esta é a casa ideal para ser o seu lar, constituir ou fortalecer os laços familiares, marque uma visita consciente connosco.
Contact
House 4 Bedrooms
São Pedro da Cadeira, Torres Vedras, Distrito de Lisboa
Used · 208m²
With Garage
buy
370.000 €
4 bedroom villa (T3+1) on a plot of 546m². If you are looking for a refuge in the countryside but about 2 km from the sea, this is a good investment opportunity. With good sun exposure and located in a quiet area, this villa is located 10 km from Santa Cruz, 17 km from Ericeira and 3.5 km from Foz do Sizandro beach.
House comprises:
- Floor 0 with large hall with direct access to the garage. Garage with electric gate. Office with access doors to the outside. Bathroom with shower and window. Large kitchen and access to the outside (patio). Large and bright living room with two doors to the outside and fireplace.
- Floor 1 - Two large bedrooms (one declared as storage) with built-in wardrobe. Bathroom with bathtub. Suite with built-in wardrobe, en-suite bathroom with heated towel rail and access to a balcony that also gives access to a storage room (*).
Exterior with garden area around the villa with barbecue (*) and kennel (*).
Equipment:
Kitchen equipped with oven and electric hob, extractor fan.
Central heating system, heated towel rail.
(*) It is not in the documentation.
- Removed CPU areas -
* All available information does not exempt the mediator from confirming as well as consulting the property documentation. *
House comprises:
- Floor 0 with large hall with direct access to the garage. Garage with electric gate. Office with access doors to the outside. Bathroom with shower and window. Large kitchen and access to the outside (patio). Large and bright living room with two doors to the outside and fireplace.
- Floor 1 - Two large bedrooms (one declared as storage) with built-in wardrobe. Bathroom with bathtub. Suite with built-in wardrobe, en-suite bathroom with heated towel rail and access to a balcony that also gives access to a storage room (*).
Exterior with garden area around the villa with barbecue (*) and kennel (*).
Equipment:
Kitchen equipped with oven and electric hob, extractor fan.
Central heating system, heated towel rail.
(*) It is not in the documentation.
- Removed CPU areas -
* All available information does not exempt the mediator from confirming as well as consulting the property documentation. *
Contact
House 3 Bedrooms
Oliveira do Mondego e Travanca do Mondego, Penacova, Distrito de Coimbra
Used · 150m²
With Swimming Pool
buy
335.000 €
Property with an excellent location, recently renovated, located near the Aguieira Dam and the river beaches of the Mondego River, with easy and quick access to the IP3 and EN2 (4 km).
The property consists of two separate dwellings, surrounded by a wall that provides privacy and has exterior access gates. Both dwellings, while separated, also feature a central courtyard with distinct designated areas for each.
The first dwelling comprises 2 bedrooms, a kitchen, and a living room with an endless view to the mountains. The living room is equipped with a newly installed pellet burner (2022). The bedrooms are accessed from the living room via a staircase and a large arched hallway. It also boasts a newly equipped bathroom with a bathtub, separate shower, toilet, and sink. Both bedrooms have double doors that open onto a large balcony with magnificent mountain views.
The second dwelling is a spacious chalet, including a bedroom with built-in wardrobes, a private bathroom with a rain shower, toilet, and sink, a large living room with an electric fireplace and double doors opening onto a private patio and the pool area. The pool machinery room is adjacent and constructed to house pumps, filters, etc. Next to it is a warehouse and laundry area, with space and plumbing to install a washer and dryer.
The property features radiant electric heating and excellent insulation, remaining cool in summer and warm in winter. The hot water is provided by a gas boiler, with an immersion heater available as a backup if needed.
Outside, there’s a large patio (65sqm) with seating around a fireplace, perfect for enjoying winter evenings under the stars. The built-in seats accommodate up to 8 people, with an additional dining area for up to 6 more. Accessible via 2 steps, the lower patio area features a bar and barbecue space with room for a refrigerator/freezer. Surrounding the bar are 4 more seated areas and space for an additional table for 2.
The views are breathtaking, overlooking the Serra Lousã mountains, creating a wonderful atmosphere for relaxation and entertainment. Lights are installed on the slate wall at the back of the patio. Steps lead from the upper gardens to terraced garden levels containing olive, orange, cherry trees, and willows. There’s also a hidden small vegetable garden with access to a large wooden/tool warehouse, not visible from any of the living areas. The garden area covers approximately 400sqm.
The property consists of two separate dwellings, surrounded by a wall that provides privacy and has exterior access gates. Both dwellings, while separated, also feature a central courtyard with distinct designated areas for each.
The first dwelling comprises 2 bedrooms, a kitchen, and a living room with an endless view to the mountains. The living room is equipped with a newly installed pellet burner (2022). The bedrooms are accessed from the living room via a staircase and a large arched hallway. It also boasts a newly equipped bathroom with a bathtub, separate shower, toilet, and sink. Both bedrooms have double doors that open onto a large balcony with magnificent mountain views.
The second dwelling is a spacious chalet, including a bedroom with built-in wardrobes, a private bathroom with a rain shower, toilet, and sink, a large living room with an electric fireplace and double doors opening onto a private patio and the pool area. The pool machinery room is adjacent and constructed to house pumps, filters, etc. Next to it is a warehouse and laundry area, with space and plumbing to install a washer and dryer.
The property features radiant electric heating and excellent insulation, remaining cool in summer and warm in winter. The hot water is provided by a gas boiler, with an immersion heater available as a backup if needed.
Outside, there’s a large patio (65sqm) with seating around a fireplace, perfect for enjoying winter evenings under the stars. The built-in seats accommodate up to 8 people, with an additional dining area for up to 6 more. Accessible via 2 steps, the lower patio area features a bar and barbecue space with room for a refrigerator/freezer. Surrounding the bar are 4 more seated areas and space for an additional table for 2.
The views are breathtaking, overlooking the Serra Lousã mountains, creating a wonderful atmosphere for relaxation and entertainment. Lights are installed on the slate wall at the back of the patio. Steps lead from the upper gardens to terraced garden levels containing olive, orange, cherry trees, and willows. There’s also a hidden small vegetable garden with access to a large wooden/tool warehouse, not visible from any of the living areas. The garden area covers approximately 400sqm.
Contact
House 3 Bedrooms Duplex
Mafra, Distrito de Lisboa
Used · 180m²
With Garage
buy
595.000 €
Used villa with swimming pool; Inserted in a plot of 981m2, consisting of 5 rooms, garage and annex
It’s on the ground floor. Equipped kitchen with barbecue on a covered terrace and common dining room; living room with fireplace and hallway leading to the bedroom and communal toilet,
1st floor with large bedroom and balcony with great view, common toilet and another bedroom.
It has a swimming pool with excellent leisure space and fruit trees and garden, a side garage and an annex and full barbecue. It also has 2 gates for driveway.
This farm is only 2 km from the center of Mafra and 7 km from Ericeira, with a lot of privacy, it has an excellent sun exposure and superb view to the south west. *Come and live in the countryside, with the sea on the horizon, be a NEIGHBOR OF THE SEA’. Check out our website vizinhosdomar.pt’. *
It’s on the ground floor. Equipped kitchen with barbecue on a covered terrace and common dining room; living room with fireplace and hallway leading to the bedroom and communal toilet,
1st floor with large bedroom and balcony with great view, common toilet and another bedroom.
It has a swimming pool with excellent leisure space and fruit trees and garden, a side garage and an annex and full barbecue. It also has 2 gates for driveway.
This farm is only 2 km from the center of Mafra and 7 km from Ericeira, with a lot of privacy, it has an excellent sun exposure and superb view to the south west. *Come and live in the countryside, with the sea on the horizon, be a NEIGHBOR OF THE SEA’. Check out our website vizinhosdomar.pt’. *
Contact
House 4 Bedrooms +1 Duplex
Alcabideche, Cascais, Distrito de Lisboa
Used · 193m²
With Garage
buy
575.000 €
Moradia de tipologia T4+1, inserida em zona residencial tranquila e reservada, dotada de ótima exposição solar, excelentes acessos e vasta oferta de serviços em redor.
O imóvel conta com três pisos e cave. O piso térreo é composto por um belíssimo salão de 30m2 com acesso a varanda de 5m2, sala de estar de 9m2, sala de jantar de 13m2, hall de entrada de 13m2, cozinha com 9m2, despensa de 5m2, casa de banho de 3m2 e zona de circulação com 7m2. O piso superior dispõe de três quartos com a área de 10m2 cada um, sendo que um deles conta com varanda de 5m2, uma simpática suíte de 16m2 com casa de banho privativa de 8m2 e acesso a varanda de 4m2, um hall de quartos de 10m2 e casa de banho comum de 6m2.
No segundo piso contamos com um sótão de 26m2, portador de um bom potencial para aproveitamento.
A cave, de 115m2, encontra-se distribuída por garagem de 98m2, casa de banho de 4m2, lavandaria de 6m2, bar/adega de 20m2, uma saleta e zona de arrumos, ambas com 6m2.
Dispõe de jardim, várias varandas, um terraço com 10m2 e a área de estacionamento permite-nos a colocação de 7 a 9 viaturas.
A propriedade localiza-se a 1500 metros do centro da Vila de Cascais, repleta de comercio de qualidade, bons restaurantes e pastelarias, apetecíveis praias , excelentes escolas, entre muitas outras ofertas que fazem desta Vila um local fantástico para viver.
Não perca esta oportunidade! Marque já a sua visita!
REF.5200WE
Cascais é uma estância balnear em Portugal, imediatamente a oeste de Lisboa. É conhecida pelas suas praias de areia e pela marina movimentada. O centro histórico alberga a Fortaleza da Nossa Senhora da Luz medieval e o Palácio da Cidadela, um antigo retiro real. Nas proximidades encontra-se a igreja caiada de Nossa Senhora da Assunção, com azulejos vitrificados. A Casa das Histórias Paula Rego exibe as pinturas da artista portuguesa num edifício moderno.
.
.
* Todas as informações apresentadas não têm qualquer carácter vinculativo, não dispensa a confirmação por parte da mediadora, bem como a consulta da documentação do imóvel *
.
.
Procuramos proporcionar bons negócios e simplificar os processos aos nossos clientes. O nosso crescimento tem sido exponencial e sustentado.
.
.
Necessita de crédito? Sem preocupações! Somos uma intermediadora e tratamos de todo o processo até ao dia da escritura. Explique-nos a sua situação e nós procuramos o banco que lhe proporciona as melhores condições de financiamento.
O imóvel conta com três pisos e cave. O piso térreo é composto por um belíssimo salão de 30m2 com acesso a varanda de 5m2, sala de estar de 9m2, sala de jantar de 13m2, hall de entrada de 13m2, cozinha com 9m2, despensa de 5m2, casa de banho de 3m2 e zona de circulação com 7m2. O piso superior dispõe de três quartos com a área de 10m2 cada um, sendo que um deles conta com varanda de 5m2, uma simpática suíte de 16m2 com casa de banho privativa de 8m2 e acesso a varanda de 4m2, um hall de quartos de 10m2 e casa de banho comum de 6m2.
No segundo piso contamos com um sótão de 26m2, portador de um bom potencial para aproveitamento.
A cave, de 115m2, encontra-se distribuída por garagem de 98m2, casa de banho de 4m2, lavandaria de 6m2, bar/adega de 20m2, uma saleta e zona de arrumos, ambas com 6m2.
Dispõe de jardim, várias varandas, um terraço com 10m2 e a área de estacionamento permite-nos a colocação de 7 a 9 viaturas.
A propriedade localiza-se a 1500 metros do centro da Vila de Cascais, repleta de comercio de qualidade, bons restaurantes e pastelarias, apetecíveis praias , excelentes escolas, entre muitas outras ofertas que fazem desta Vila um local fantástico para viver.
Não perca esta oportunidade! Marque já a sua visita!
REF.5200WE
Cascais é uma estância balnear em Portugal, imediatamente a oeste de Lisboa. É conhecida pelas suas praias de areia e pela marina movimentada. O centro histórico alberga a Fortaleza da Nossa Senhora da Luz medieval e o Palácio da Cidadela, um antigo retiro real. Nas proximidades encontra-se a igreja caiada de Nossa Senhora da Assunção, com azulejos vitrificados. A Casa das Histórias Paula Rego exibe as pinturas da artista portuguesa num edifício moderno.
.
.
* Todas as informações apresentadas não têm qualquer carácter vinculativo, não dispensa a confirmação por parte da mediadora, bem como a consulta da documentação do imóvel *
.
.
Procuramos proporcionar bons negócios e simplificar os processos aos nossos clientes. O nosso crescimento tem sido exponencial e sustentado.
.
.
Necessita de crédito? Sem preocupações! Somos uma intermediadora e tratamos de todo o processo até ao dia da escritura. Explique-nos a sua situação e nós procuramos o banco que lhe proporciona as melhores condições de financiamento.
Contact
See more Houses
Bedrooms
Zones
Can’t find the property you’re looking for?
