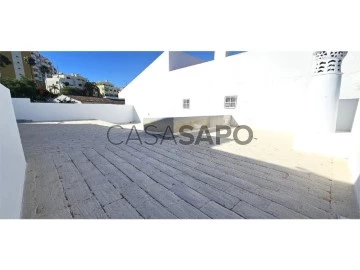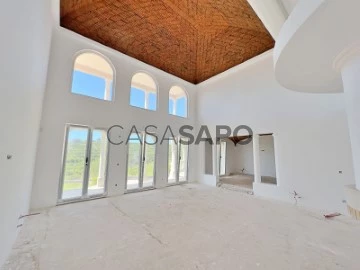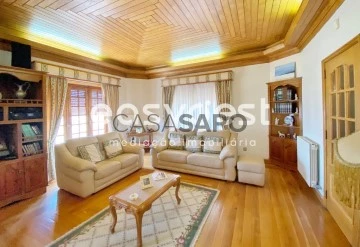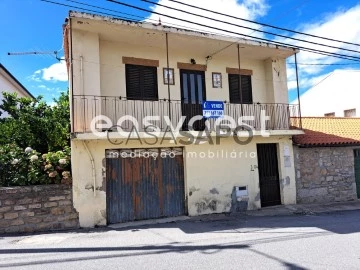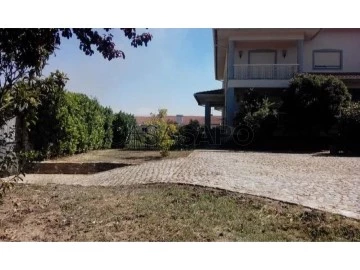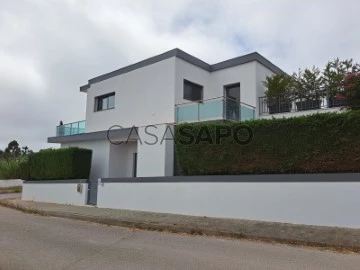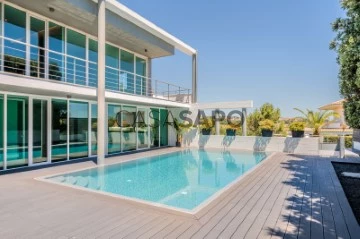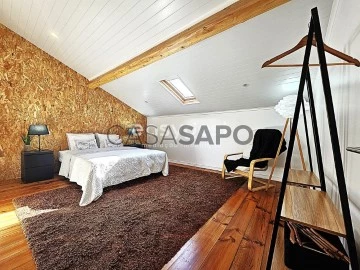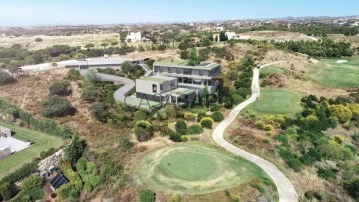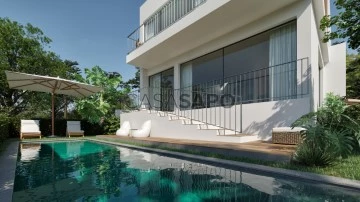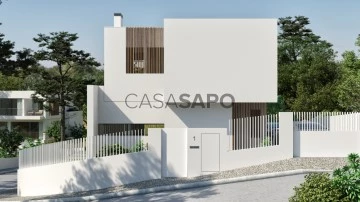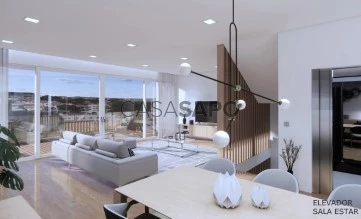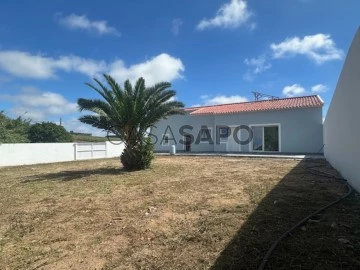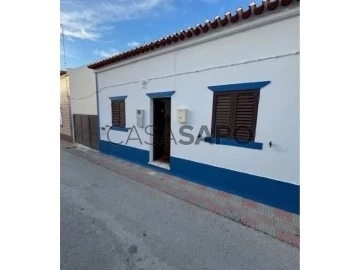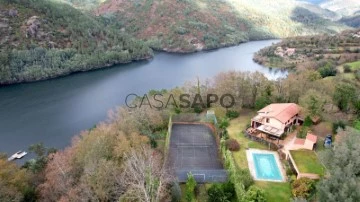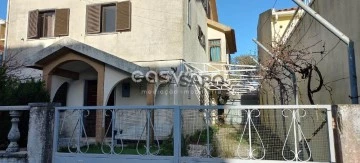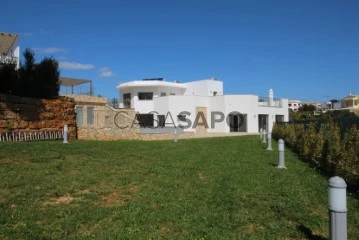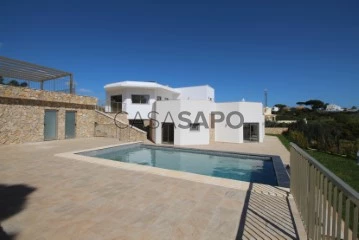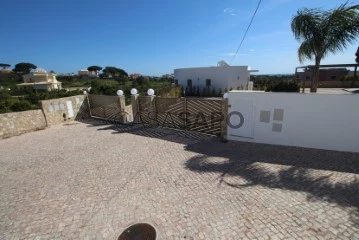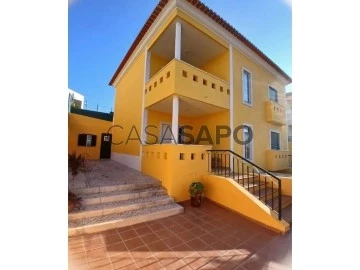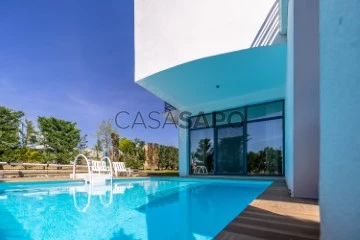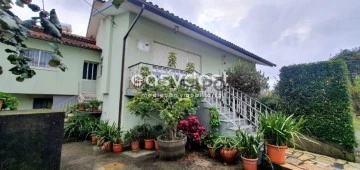Houses
Rooms
Price
More filters
6,267 Houses with Terrace, Page 6
Order by
Relevance
House 2 Bedrooms
Avenida 5 de Outubro, Faro (Sé e São Pedro), Distrito de Faro
Used · 104m²
View Sea
buy
265.000 €
Moradia T2 em Faro totalmente renovada.
A moradia possui 2 quartos, um deles com armário, sala com cozinha equipada em openspace e uma casa de banho com base de duche.
Tem ainda alpendre, zona de lavandaria no exterior e um fantástico terraço com vista mar do tamanho da moradia, perfeito para relaxar ou para convívio com família e amigos.
De salientar que nesta renovação foi colocado sistema elétrico e de canalização completamente novos, tetos falsos, bem como alteração de todas as portas e janelas (vidros duplos)
Pavimento vinílico em todo o interior da casa com excepção da casa de banho, onde foi colocado pavimento e revestimento cerâmico.
Zona sossegada e com facilidade de estacionamento
Marque a sua visita.
#ref:33515695
A moradia possui 2 quartos, um deles com armário, sala com cozinha equipada em openspace e uma casa de banho com base de duche.
Tem ainda alpendre, zona de lavandaria no exterior e um fantástico terraço com vista mar do tamanho da moradia, perfeito para relaxar ou para convívio com família e amigos.
De salientar que nesta renovação foi colocado sistema elétrico e de canalização completamente novos, tetos falsos, bem como alteração de todas as portas e janelas (vidros duplos)
Pavimento vinílico em todo o interior da casa com excepção da casa de banho, onde foi colocado pavimento e revestimento cerâmico.
Zona sossegada e com facilidade de estacionamento
Marque a sua visita.
#ref:33515695
Contact
House 6 Bedrooms Triplex
Arranhado, Pechão, Olhão, Distrito de Faro
New · 488m²
With Swimming Pool
buy
2.650.000 €
Ref.: 3124-V6NAM
House in the finishing phase, inserted in a plot of land with 3300 m2 located in Pechão, Olhão with swimming pool, 5 suites, winter garden and annex.
Composed by:
Basement Floor: Hall, interior garden, 2 suites, large living room, guest bathroom, wine cellar with kitchen, gym or games room, technical area and storage;
Floor 0 : Hall, fully equipped kitchen, laundry, guest bathroom, living room with fireplace and dining room, 1 suite with balcony, office with fireplace, interior garden, porches.
Floor 1: hall of bedrooms, 2 suites with balconies, clouset, terrace.
Equipment:
- PVC exterior openings with double glazing;
- Fully equipped kitchen with Bosch brand (hob, extractor fan, oven, dishwasher, washing machine, fridge combi);
- 2 fireplaces
- Video intercom;
- Automated gates;
- Mediterranean Garden
- Irrigation system;
- Heat pump for heating domestic hot water;
- Air conditioning with all compartments;
- Winter Garden
- Swimming pool 15 x 4.5 m;
- Barbecue and oven.
- Battery-powered photovoltaic panels
The information provided, even if accurate, does not dispense with its confirmation and cannot be considered binding.
We take care of your credit process, without bureaucracy and without costs. Credit Intermediary No. 0002292.
House in the finishing phase, inserted in a plot of land with 3300 m2 located in Pechão, Olhão with swimming pool, 5 suites, winter garden and annex.
Composed by:
Basement Floor: Hall, interior garden, 2 suites, large living room, guest bathroom, wine cellar with kitchen, gym or games room, technical area and storage;
Floor 0 : Hall, fully equipped kitchen, laundry, guest bathroom, living room with fireplace and dining room, 1 suite with balcony, office with fireplace, interior garden, porches.
Floor 1: hall of bedrooms, 2 suites with balconies, clouset, terrace.
Equipment:
- PVC exterior openings with double glazing;
- Fully equipped kitchen with Bosch brand (hob, extractor fan, oven, dishwasher, washing machine, fridge combi);
- 2 fireplaces
- Video intercom;
- Automated gates;
- Mediterranean Garden
- Irrigation system;
- Heat pump for heating domestic hot water;
- Air conditioning with all compartments;
- Winter Garden
- Swimming pool 15 x 4.5 m;
- Barbecue and oven.
- Battery-powered photovoltaic panels
The information provided, even if accurate, does not dispense with its confirmation and cannot be considered binding.
We take care of your credit process, without bureaucracy and without costs. Credit Intermediary No. 0002292.
Contact
Detached House 6 Bedrooms Triplex
Nogueira do Cravo, Oliveira do Hospital, Distrito de Coimbra
Used · 290m²
With Garage
buy
450.000 €
MAKE THE BEST DEAL WITH US
Excellent property with fantastic views of Serra da Estrela and Serra do Açor, located in Nogueira do Cravo in the municipality of Oliveira do Hospital.
The three-storey house consists of a garage for 4 cars, a cellar, a living room with a fireplace and a kitchen with a wood-burning oven on the -1st floor.
On the ground floor we have an entrance hall, three bedrooms, one of which is a suite, a kitchen, a living room, a dining room and two bathrooms.
The first floor has three bedrooms, a living room and two bathrooms.
The floor and ceiling finishes are in solid wood, the bathroom and kitchen floors are in ceramic.
Central heating is provided by a gas boiler.
The property also has a rustic plot of land measuring 9,000 m2, where there is a warehouse, two outbuildings for storage, a well and a water spring.
Inside the land there is also an urban item with a 24 m2 house.
With excellent access, it is 5 km from Oliveira do Hospital, the county seat, 80 km from Coimbra, 50 km from Viseu and Serra da Estrela is 40 km away.
Nogueira do Cravo is a Portuguese parish in the municipality of Oliveira do Hospital, with an area of 14.98 km² and 2168 inhabitants (2021 census). Its population density is 144.7 inhabitants/km²
It is made up of a series of localities, including Aldeia de Nogueira, Galizes, Reta da Salinha, Senhor das Almas, Vale de Dona Clara, Vendas de Galizes and Vilela.
(Source Wikipedia)
We take care of your credit process, without bureaucracy, presenting the best solutions for each client.
Credit intermediary certified by Banco de Portugal under number 0001802.
We help you with the whole process! Contact us directly or leave your information and we’ll follow-up shortly
Excellent property with fantastic views of Serra da Estrela and Serra do Açor, located in Nogueira do Cravo in the municipality of Oliveira do Hospital.
The three-storey house consists of a garage for 4 cars, a cellar, a living room with a fireplace and a kitchen with a wood-burning oven on the -1st floor.
On the ground floor we have an entrance hall, three bedrooms, one of which is a suite, a kitchen, a living room, a dining room and two bathrooms.
The first floor has three bedrooms, a living room and two bathrooms.
The floor and ceiling finishes are in solid wood, the bathroom and kitchen floors are in ceramic.
Central heating is provided by a gas boiler.
The property also has a rustic plot of land measuring 9,000 m2, where there is a warehouse, two outbuildings for storage, a well and a water spring.
Inside the land there is also an urban item with a 24 m2 house.
With excellent access, it is 5 km from Oliveira do Hospital, the county seat, 80 km from Coimbra, 50 km from Viseu and Serra da Estrela is 40 km away.
Nogueira do Cravo is a Portuguese parish in the municipality of Oliveira do Hospital, with an area of 14.98 km² and 2168 inhabitants (2021 census). Its population density is 144.7 inhabitants/km²
It is made up of a series of localities, including Aldeia de Nogueira, Galizes, Reta da Salinha, Senhor das Almas, Vale de Dona Clara, Vendas de Galizes and Vilela.
(Source Wikipedia)
We take care of your credit process, without bureaucracy, presenting the best solutions for each client.
Credit intermediary certified by Banco de Portugal under number 0001802.
We help you with the whole process! Contact us directly or leave your information and we’ll follow-up shortly
Contact
House 2 Bedrooms Duplex
Larinho, Torre de Moncorvo, Distrito de Bragança
Used · 84m²
With Garage
buy
63.000 €
MAKE US THE BEST DEAL - NEGOTIABLE
Composed of ground floor and first floor this friendly House is on the main street of the beautiful parish of Larinho, the closest to the county seat, Torre de Moncorvo.
Ground floor consisting of garage for two cars and still immense space for storage.
First floor consists of kitchen with fireplace, dining / living room, two pantries, two bedrooms, one of them with balcony that accompanies the entire front of the House, the second with window and a full toilet with shower.
At the rear of the house where the kitchen and the large living room are located, you will find a pleasant terrace between the two pieces so that, if you wish, you can enjoy your meals outdoors and enjoy incredible views.
Larinho, with approximately 400 inhabitants is characterized by having in its territory, the Industrial complex of the Municipality, commonly known as ’Industrial Zone’, thus providing a wide range of commerce and services.
Still belonging to this Parish, we will find the Magnificent Convent of the Holy Family, of the Carmelite Order.
Populated with people of welcome, in Larinho you can also find, two mini-markets with all kinds of goods for the day-to-day, two Cafes and two Restaurants.
For lovers of outdoor walks or mountain biking, the Ecopista do Sabor runs through the entire village.
For the more adventurous, you can always follow the immense existing trails and enjoy magnificent landscapes, including the Taste Lakes.
5 minutes from the county seat, Torre de Moncorvo, where you can find all kinds of Commerce and Services and access to IP2 and IC5, thus being 1 hour from the cities of Bragança, Guarda, Vila Real and Miranda do Douro.
10 minutes from Foz do Sabor River Beach and 15 from Pocinho Train Station.
Come and see your new home!
We take care of your credit process, without bureaucracies presenting the best solutions for each client.
Credit intermediary certified by Banco de Portugal under number 0001802.
We help with the whole process! Contact us or leave us your details and we will contact you as soon as possible!
BG93540
Composed of ground floor and first floor this friendly House is on the main street of the beautiful parish of Larinho, the closest to the county seat, Torre de Moncorvo.
Ground floor consisting of garage for two cars and still immense space for storage.
First floor consists of kitchen with fireplace, dining / living room, two pantries, two bedrooms, one of them with balcony that accompanies the entire front of the House, the second with window and a full toilet with shower.
At the rear of the house where the kitchen and the large living room are located, you will find a pleasant terrace between the two pieces so that, if you wish, you can enjoy your meals outdoors and enjoy incredible views.
Larinho, with approximately 400 inhabitants is characterized by having in its territory, the Industrial complex of the Municipality, commonly known as ’Industrial Zone’, thus providing a wide range of commerce and services.
Still belonging to this Parish, we will find the Magnificent Convent of the Holy Family, of the Carmelite Order.
Populated with people of welcome, in Larinho you can also find, two mini-markets with all kinds of goods for the day-to-day, two Cafes and two Restaurants.
For lovers of outdoor walks or mountain biking, the Ecopista do Sabor runs through the entire village.
For the more adventurous, you can always follow the immense existing trails and enjoy magnificent landscapes, including the Taste Lakes.
5 minutes from the county seat, Torre de Moncorvo, where you can find all kinds of Commerce and Services and access to IP2 and IC5, thus being 1 hour from the cities of Bragança, Guarda, Vila Real and Miranda do Douro.
10 minutes from Foz do Sabor River Beach and 15 from Pocinho Train Station.
Come and see your new home!
We take care of your credit process, without bureaucracies presenting the best solutions for each client.
Credit intermediary certified by Banco de Portugal under number 0001802.
We help with the whole process! Contact us or leave us your details and we will contact you as soon as possible!
BG93540
Contact
House 4 Bedrooms
São João de Lourosa, Viseu, Distrito de Viseu
Used · 254m²
With Garage
buy
490.000 €
Não procure apenas um imóvel, procure um novo lar para a sua família!
Moradia geminada localizada em São João de Lourosa, com vistas fantásticas para a cidade de Viseu e para a Serra da Estrela.
Esta moradia apresenta amplos espaços e excelente exposição solar, num lote de generosas dimensões com dois acessos.
A moradia está inserida num lote com 830 m2, garagem para quatro carros, sala com 45 m2, cozinha com 26 m2 e todos os quartos com mais de 18 m2!
Cozinha, duas salas, escritório, 4 quartos (um deles suite), 4 Wcs, sótão com 3 divisões (em tosco), churrasqueira e um grande jardim.
Climatização através de aquecimento central.
Bem localizada e com umas vistas fantásticas, a apenas 3 minutos do centro da cidade de
Viseu (2 min da A25, do Palácio do Gelo e do Hospital).
Construída por um dos empreiteiros de referência na cidade de Viseu.
Vendo ou permuto por um ou dois apartamentos (já não necessito de um imóvel com estas dimensões).
Preferencialmente na zona de Viseu, mas estou aberto a outras propostas, como a zona da cidade de Porto ou Vila Nova de Gaia
Nota: Não estou interessado em ser contactado em imobiliárias para vender o meu imóvel.
#ref:
Moradia geminada localizada em São João de Lourosa, com vistas fantásticas para a cidade de Viseu e para a Serra da Estrela.
Esta moradia apresenta amplos espaços e excelente exposição solar, num lote de generosas dimensões com dois acessos.
A moradia está inserida num lote com 830 m2, garagem para quatro carros, sala com 45 m2, cozinha com 26 m2 e todos os quartos com mais de 18 m2!
Cozinha, duas salas, escritório, 4 quartos (um deles suite), 4 Wcs, sótão com 3 divisões (em tosco), churrasqueira e um grande jardim.
Climatização através de aquecimento central.
Bem localizada e com umas vistas fantásticas, a apenas 3 minutos do centro da cidade de
Viseu (2 min da A25, do Palácio do Gelo e do Hospital).
Construída por um dos empreiteiros de referência na cidade de Viseu.
Vendo ou permuto por um ou dois apartamentos (já não necessito de um imóvel com estas dimensões).
Preferencialmente na zona de Viseu, mas estou aberto a outras propostas, como a zona da cidade de Porto ou Vila Nova de Gaia
Nota: Não estou interessado em ser contactado em imobiliárias para vender o meu imóvel.
#ref:
Contact
House 2 Bedrooms
Praia da Alagoa, Altura, Castro Marim, Distrito de Faro
Used · 80m²
rent
1.300 €
ALUGUER ANUAL NOVEMBRO 2024 - JUNHO 2025
R/C de moradia T2 muito bem localizada à beira-mar, a 100m da passadeira que dá acesso direto à Praia da Alagoa Altura sem necessitar de viatura e a 150 m do campo de ténis e de lazer. Esta Moradia inclui 2 quartos (com uma cama de casal cada ) e 1 casa de banho. Os hóspedes poderão usufruir de jardim e de espaço de estadia para a realização de refeições no exterior com barbecue e churrascos, chuveiro no exterior, 2 lugares de estacionamento. Este alojamento está totalmente equipado com tudo o que necessita.
Composto por:
- Sala com Kitchenete, sofá cama e portada com acesso ao exterior;
- Kitchenete equipada com placa de indução, forno, frigorífico, micro-ondas, máquina de lavar roupa e máquina de lavar loiça, torradeira, tostadeira e todos os equipamentos necessários para a realização de refeições.
- 2 Quartos com roupeiros embutidos
- Casa de Banho
- Zona exterior com barbecue e zona de preparação de refeições;
- Mesa de refeições no exterior;
- Espreguiçadeiras
Com internet
Capacidade: 4 Pessoas.
#ref:31941994
R/C de moradia T2 muito bem localizada à beira-mar, a 100m da passadeira que dá acesso direto à Praia da Alagoa Altura sem necessitar de viatura e a 150 m do campo de ténis e de lazer. Esta Moradia inclui 2 quartos (com uma cama de casal cada ) e 1 casa de banho. Os hóspedes poderão usufruir de jardim e de espaço de estadia para a realização de refeições no exterior com barbecue e churrascos, chuveiro no exterior, 2 lugares de estacionamento. Este alojamento está totalmente equipado com tudo o que necessita.
Composto por:
- Sala com Kitchenete, sofá cama e portada com acesso ao exterior;
- Kitchenete equipada com placa de indução, forno, frigorífico, micro-ondas, máquina de lavar roupa e máquina de lavar loiça, torradeira, tostadeira e todos os equipamentos necessários para a realização de refeições.
- 2 Quartos com roupeiros embutidos
- Casa de Banho
- Zona exterior com barbecue e zona de preparação de refeições;
- Mesa de refeições no exterior;
- Espreguiçadeiras
Com internet
Capacidade: 4 Pessoas.
#ref:31941994
Contact
House 3 Bedrooms
Cascais e Estoril, Distrito de Lisboa
New · 328m²
With Garage
buy
1.950.000 €
We present an exclusive and elegant contemporary 3 bedroom villa, located in Cascais, in a privileged and desirable area. This stunning new-build property, with a sophisticated architectural design, offers a perfect combination of comfort, functionality and modern style.
With a gross construction area of 328m2 on a generous plot of 425m2 in the prestigious Aldeia de Juzo, this villa is divided into three floors, revealing large, bright spaces and superior quality finishes.
Upon entering this villa, we are greeted by an entrance hall that leads us to an impressive common living room, measuring about 46 m2, whose floor-to-ceiling windows provide an abundance of natural light and lovely views of the lush garden and pool. This space, designed in an open plan, harmoniously integrates the kitchen, fully equipped with renowned TEKA appliances. Its functional layout and contemporary design create an ideal environment for entertaining and socialising. The ground floor is open to the outside, where you will find the stunning swimming pool, an outdoor dining area and a magnificent garden, providing a peaceful and relaxing environment to enjoy the moments outdoors.
This floor also has a complete bathroom, perfectly designed with high quality finishes, highlighting a modern and elegant design.
On the ground floor, we find the exclusive master suite, a true luxury retreat with all the amenities one could wish for. It has ample space, a generous wardrobe and a refined private bathroom. In addition, there are two more equally elegant suites, each with built-in wardrobes and large private balconies, allowing you to enjoy the stunning views and the surrounding serene surroundings.
The lower floor of this magnificent villa, benefiting from natural light, features a spacious multipurpose room that offers numerous possibilities of use, adapting to the individual needs of the owners. Additionally, we find an additional bedroom, ideal for guests or as a private workspace, a fully equipped laundry room and a full bathroom, thus complementing the comfort and convenience offered by this residence.
This exceptional quality property is equipped with the latest technologies and amenities to ensure a truly luxurious living experience. Home automation allows for intuitive and convenient control of home systems, while solar panels ensure sustainable energy efficiency. The Samsung air conditioning system, along with the double-glazed and thermal-cut windows, ensure a pleasant indoor environment all year round. In addition, an alarm system has been installed to provide additional security for residents. Bathrooms are equipped.
Do you have questions? Do not hesitate to contact us!
AliasHouse - Real Estate has a team that can help you with rigor and confidence throughout the process of buying, selling or renting your property.
Leave us your contact and we will call you free of charge!
Surrounding Area: (For those who don’t know Cascais)
Cascais is a region known for its village of the same name, it is located 30 minutes from Lisbon and the international airport, Lisbon is making its mark on today’s European market.
Cascais can boast of having 7 golf courses, by the bay with beaches, gastronomy, commerce and cosmopolitanism, several equestrian clubs, several surf clubs (Guincho), a casino, a marina, and numerous leisure spaces. Nestled on the edge of the Atlantic Ocean, it is one of the rare western European cities that faces the ocean and uses water as a defining element of the city.
The village of Cascais is, since the end of the nineteenth century, one of the most appreciated Portuguese tourist destinations by nationals and foreigners, since the visitor can enjoy a mild climate, beaches, landscapes, hotel offer, varied cuisine, cultural events and various international events such as Global Champions Tour-GCT, Golf and Sailing tournaments. It is undoubtedly one of the most beautiful and complete villages in Portugal.
This ad was published by computer routine. All data needs to be confirmed by the real estate agency.
With a gross construction area of 328m2 on a generous plot of 425m2 in the prestigious Aldeia de Juzo, this villa is divided into three floors, revealing large, bright spaces and superior quality finishes.
Upon entering this villa, we are greeted by an entrance hall that leads us to an impressive common living room, measuring about 46 m2, whose floor-to-ceiling windows provide an abundance of natural light and lovely views of the lush garden and pool. This space, designed in an open plan, harmoniously integrates the kitchen, fully equipped with renowned TEKA appliances. Its functional layout and contemporary design create an ideal environment for entertaining and socialising. The ground floor is open to the outside, where you will find the stunning swimming pool, an outdoor dining area and a magnificent garden, providing a peaceful and relaxing environment to enjoy the moments outdoors.
This floor also has a complete bathroom, perfectly designed with high quality finishes, highlighting a modern and elegant design.
On the ground floor, we find the exclusive master suite, a true luxury retreat with all the amenities one could wish for. It has ample space, a generous wardrobe and a refined private bathroom. In addition, there are two more equally elegant suites, each with built-in wardrobes and large private balconies, allowing you to enjoy the stunning views and the surrounding serene surroundings.
The lower floor of this magnificent villa, benefiting from natural light, features a spacious multipurpose room that offers numerous possibilities of use, adapting to the individual needs of the owners. Additionally, we find an additional bedroom, ideal for guests or as a private workspace, a fully equipped laundry room and a full bathroom, thus complementing the comfort and convenience offered by this residence.
This exceptional quality property is equipped with the latest technologies and amenities to ensure a truly luxurious living experience. Home automation allows for intuitive and convenient control of home systems, while solar panels ensure sustainable energy efficiency. The Samsung air conditioning system, along with the double-glazed and thermal-cut windows, ensure a pleasant indoor environment all year round. In addition, an alarm system has been installed to provide additional security for residents. Bathrooms are equipped.
Do you have questions? Do not hesitate to contact us!
AliasHouse - Real Estate has a team that can help you with rigor and confidence throughout the process of buying, selling or renting your property.
Leave us your contact and we will call you free of charge!
Surrounding Area: (For those who don’t know Cascais)
Cascais is a region known for its village of the same name, it is located 30 minutes from Lisbon and the international airport, Lisbon is making its mark on today’s European market.
Cascais can boast of having 7 golf courses, by the bay with beaches, gastronomy, commerce and cosmopolitanism, several equestrian clubs, several surf clubs (Guincho), a casino, a marina, and numerous leisure spaces. Nestled on the edge of the Atlantic Ocean, it is one of the rare western European cities that faces the ocean and uses water as a defining element of the city.
The village of Cascais is, since the end of the nineteenth century, one of the most appreciated Portuguese tourist destinations by nationals and foreigners, since the visitor can enjoy a mild climate, beaches, landscapes, hotel offer, varied cuisine, cultural events and various international events such as Global Champions Tour-GCT, Golf and Sailing tournaments. It is undoubtedly one of the most beautiful and complete villages in Portugal.
This ad was published by computer routine. All data needs to be confirmed by the real estate agency.
Contact
House 4 Bedrooms Duplex
Lourinhã e Atalaia, Distrito de Lisboa
Used · 240m²
With Garage
buy
560.000 €
Fantastic villa in contemporary style, which presents beautiful areas, very bright, in excellent condition.
The villa with 3 suites, 1 bedroom that can be used as an office, a well-kept garden, all walled, ensuring a lot of privacy, closed garage.
Thus, on the ground floor, we have a suite with access to the garden, a bathroom with shower, an office/bedroom, an equipped kitchen with good areas and access to the garden, a large living room with large doors that allow us to go out into the garden and enjoy the natural light all year round.
We also find on this floor the ’balcony’ type leisure area with barbecue, a perfect space to receive family and friends both in summer and winter, as the large doors protect the space from the cold and heat.
On the ground floor we find two suites with private bathrooms.
The suites are spacious, bright, with built-in closets.
Both bedrooms have access to the fantastic terrace, where you can enjoy the unobstructed views of the countryside and the sea.
As they say, ’the icing on the cake’ is the wonderful jacuzzi on the terrace where we can enjoy the sun and the stars!
This villa is located in a very quiet residential area, 10 minutes from the city of Lourinhã, 10 minutes from several beaches such as Praia da Areia Branca, Praia da Atalaia among others.
40 minutes from Lisbon, 12 minutes from Peniche and 15 minutes from the medieval village of Óbidos and 20 minutes from the beautiful city of Caldas da Rainha.
Come visit!
The villa with 3 suites, 1 bedroom that can be used as an office, a well-kept garden, all walled, ensuring a lot of privacy, closed garage.
Thus, on the ground floor, we have a suite with access to the garden, a bathroom with shower, an office/bedroom, an equipped kitchen with good areas and access to the garden, a large living room with large doors that allow us to go out into the garden and enjoy the natural light all year round.
We also find on this floor the ’balcony’ type leisure area with barbecue, a perfect space to receive family and friends both in summer and winter, as the large doors protect the space from the cold and heat.
On the ground floor we find two suites with private bathrooms.
The suites are spacious, bright, with built-in closets.
Both bedrooms have access to the fantastic terrace, where you can enjoy the unobstructed views of the countryside and the sea.
As they say, ’the icing on the cake’ is the wonderful jacuzzi on the terrace where we can enjoy the sun and the stars!
This villa is located in a very quiet residential area, 10 minutes from the city of Lourinhã, 10 minutes from several beaches such as Praia da Areia Branca, Praia da Atalaia among others.
40 minutes from Lisbon, 12 minutes from Peniche and 15 minutes from the medieval village of Óbidos and 20 minutes from the beautiful city of Caldas da Rainha.
Come visit!
Contact
House 3 Bedrooms +1
Barcarena, Oeiras, Distrito de Lisboa
Used · 298m²
With Garage
buy
1.430.000 €
3+1 bedroom villa with 370 sqm of gross construction area, with a garage, garden, pool, and unobstructed view, situated on a plot of land with 754 sqm in Quinta da Moura, Barcarena, Oeiras. The entrance floor features a living and dining room with 56 sqm, double glazed windows throughout its length, and direct access to the garden and pool. Fully equipped open-plan kitchen for dining area with 34 sqm, a guest bathroom, and a laundry room. The upper floor consists of a 17.9 sqm suite, two bedrooms with 13.7 sqm each, and an office with 10 sqm, all with access to the balcony. The garage has two separate rooms and a bathroom. Air conditioning in all rooms, double glazed windows, heat pump, and automatic irrigation. Excellent sun exposure and great natural light in all rooms.
The Quinta da Moura condominium has a Tennis Club, swimming pool, and Club House for residents to enjoy.
Located in a very quiet area, within a 15-minute driving distance from the international schools St. Julian’s School, Nova School of Business and Economics, and 4 minutes from Oeiras International School. Within a 7-minute driving distance from the Oeiras Parque shopping center, Carcavelos Beach, and Paço de Arcos Beach. 15 minutes from the center of Cascais and a 20-minute driving distance from central Lisbon and Humberto Delgado Airport.
The Quinta da Moura condominium has a Tennis Club, swimming pool, and Club House for residents to enjoy.
Located in a very quiet area, within a 15-minute driving distance from the international schools St. Julian’s School, Nova School of Business and Economics, and 4 minutes from Oeiras International School. Within a 7-minute driving distance from the Oeiras Parque shopping center, Carcavelos Beach, and Paço de Arcos Beach. 15 minutes from the center of Cascais and a 20-minute driving distance from central Lisbon and Humberto Delgado Airport.
Contact
House 4 Bedrooms
Custóias, Leça do Balio e Guifões, Matosinhos, Distrito do Porto
Used · 256m²
With Garage
buy
830.000 €
Descubra o auge da elegância e do conforto nesta deslumbrante moradia de luxo, inserida num lote de terreno de 550 m². Cada detalhe desta propriedade foi pensado para proporcionar uma experiência inigualável de sofisticação e bem-estar. Esta moradia exclusiva destaca-se não apenas pelas suas duas magníficas suítes, mas também pelo seu jardim exuberante e a sua localização privilegiada.
Características Principais:
Jardim Exuberante: O jardim é um verdadeiro destaque desta propriedade. O espaço ao ar livre oferece um ambiente de tranquilidade e beleza natural. A área externa é ideal para momentos de lazer, meditação ou para receber convidados em um ambiente encantador.
Suítes: Ambas as suítes são verdadeiros refúgios de conforto e luxo, com generosos espaços e acabamentos de alta qualidade. Equipadas com closets amplos e casas de banho privativas com acabamentos de gama alta, proporcionam um ambiente de relaxamento absoluto e privacidade.
4 Quartos: A propriedade conta com um total de quatro quartos, oferecendo amplos espaços para acomodar confortavelmente a família e os convidados. Cada quarto é projetado com atenção aos detalhes e conforto.
Cozinha e Sala de Jantar em Open Space: A cozinha é totalmente equipada com eletrodomésticos de última geração e integra-se de forma fluida à sala de jantar num layout open space. Este ambiente aberto e arejado promove uma sensação de continuidade e é ideal para receber convidados e desfrutar de refeições em grande estilo.
Escritório e Zona de Arrumos: A moradia inclui um escritório privado, perfeito para trabalho em casa ou projetos pessoais. Além disso, uma zona de arrumos oferece praticidade para armazenar itens de forma organizada e acessível.
Despensa: Uma despensa bem planeada oferece espaço adicional para armazenar mantimentos e utensílios de cozinha, garantindo que tudo esteja ao alcance quando necessário.
Bomba de Calor e Painéis Fotovoltaicos: Para maior eficiência energética e conforto, a moradia inclui uma bomba de calor para aquecimento e arrefecimento, bem como painéis fotovoltaicos que contribuem para uma gestão energética sustentável e económica.
Garagem Fechada: A garagem fechada tem capacidade para 3 a 4 carros, oferecendo segurança e praticidade para armazenar veículos e pertences.
Design Elegante: A arquitetura moderna e o design interior sofisticado são evidentes em cada canto da moradia. Os espaços são iluminados por luz natural abundante, com grandes janelas que oferecem vistas deslumbrantes e garantem um ambiente arejado e acolhedor.
Localização Privilegiada: Situada perto dos passadiços de Leça, a apenas 2 minutos do aeroporto e a 300 metros da estação de metro, a moradia combina a conveniência de uma localização central com a serenidade de uma zona residencial. Com fácil acesso a comodidades exclusivas, opções de lazer e serviços de alta qualidade, a propriedade oferece o melhor dos dois mundos, garantindo um estilo de vida sofisticado e conveniente.
Zona Técnica:
Sistema de Climatização: A moradia está equipada com uma bomba de calor de última geração, garantindo um clima confortável durante todo o ano, com eficiência energética otimizada.
Energia Sustentável: Os painéis fotovoltaicos instalados proporcionam uma gestão energética sustentável, reduzindo a dependência de fontes de energia externas e contribuindo para a economia em eletricidade.
Infraestrutura de Águas e Esgotos: A moradia possui uma moderna infraestrutura de águas e esgotos, projetada para assegurar a eficiência e o funcionamento adequado dos sistemas de canalização e drenagem.
Apoio na Aquisição de Crédito: Para facilitar a sua compra, oferecemos assistência completa na obtenção de crédito habitação, sem qualquer custo adicional. A nossa equipa especializada está pronta para ajudar com todo o processo, garantindo uma experiência de compra tranquila e eficiente.
Entre em contacto para agendar uma visita e verificar pessoalmente o que esta magnífica pr
Características Principais:
Jardim Exuberante: O jardim é um verdadeiro destaque desta propriedade. O espaço ao ar livre oferece um ambiente de tranquilidade e beleza natural. A área externa é ideal para momentos de lazer, meditação ou para receber convidados em um ambiente encantador.
Suítes: Ambas as suítes são verdadeiros refúgios de conforto e luxo, com generosos espaços e acabamentos de alta qualidade. Equipadas com closets amplos e casas de banho privativas com acabamentos de gama alta, proporcionam um ambiente de relaxamento absoluto e privacidade.
4 Quartos: A propriedade conta com um total de quatro quartos, oferecendo amplos espaços para acomodar confortavelmente a família e os convidados. Cada quarto é projetado com atenção aos detalhes e conforto.
Cozinha e Sala de Jantar em Open Space: A cozinha é totalmente equipada com eletrodomésticos de última geração e integra-se de forma fluida à sala de jantar num layout open space. Este ambiente aberto e arejado promove uma sensação de continuidade e é ideal para receber convidados e desfrutar de refeições em grande estilo.
Escritório e Zona de Arrumos: A moradia inclui um escritório privado, perfeito para trabalho em casa ou projetos pessoais. Além disso, uma zona de arrumos oferece praticidade para armazenar itens de forma organizada e acessível.
Despensa: Uma despensa bem planeada oferece espaço adicional para armazenar mantimentos e utensílios de cozinha, garantindo que tudo esteja ao alcance quando necessário.
Bomba de Calor e Painéis Fotovoltaicos: Para maior eficiência energética e conforto, a moradia inclui uma bomba de calor para aquecimento e arrefecimento, bem como painéis fotovoltaicos que contribuem para uma gestão energética sustentável e económica.
Garagem Fechada: A garagem fechada tem capacidade para 3 a 4 carros, oferecendo segurança e praticidade para armazenar veículos e pertences.
Design Elegante: A arquitetura moderna e o design interior sofisticado são evidentes em cada canto da moradia. Os espaços são iluminados por luz natural abundante, com grandes janelas que oferecem vistas deslumbrantes e garantem um ambiente arejado e acolhedor.
Localização Privilegiada: Situada perto dos passadiços de Leça, a apenas 2 minutos do aeroporto e a 300 metros da estação de metro, a moradia combina a conveniência de uma localização central com a serenidade de uma zona residencial. Com fácil acesso a comodidades exclusivas, opções de lazer e serviços de alta qualidade, a propriedade oferece o melhor dos dois mundos, garantindo um estilo de vida sofisticado e conveniente.
Zona Técnica:
Sistema de Climatização: A moradia está equipada com uma bomba de calor de última geração, garantindo um clima confortável durante todo o ano, com eficiência energética otimizada.
Energia Sustentável: Os painéis fotovoltaicos instalados proporcionam uma gestão energética sustentável, reduzindo a dependência de fontes de energia externas e contribuindo para a economia em eletricidade.
Infraestrutura de Águas e Esgotos: A moradia possui uma moderna infraestrutura de águas e esgotos, projetada para assegurar a eficiência e o funcionamento adequado dos sistemas de canalização e drenagem.
Apoio na Aquisição de Crédito: Para facilitar a sua compra, oferecemos assistência completa na obtenção de crédito habitação, sem qualquer custo adicional. A nossa equipa especializada está pronta para ajudar com todo o processo, garantindo uma experiência de compra tranquila e eficiente.
Entre em contacto para agendar uma visita e verificar pessoalmente o que esta magnífica pr
Contact
House 3 Bedrooms
Ponta Delgada (São Pedro), Ilha de São Miguel
Refurbished · 165m²
With Garage
buy
327.000 €
MAKE THE BEST DEAL WITH US - NEGOTIABLE
Located close to the city centre of Ponta Delgada and framed in a typical area, this house recovered in 2017, is the ideal property for those who want a city housing solution.
With access by two streets, this town house has a private parking space (possibility of building a garage) and on the main street the parking spaces are reserved for the owners.
From this villa we easily reach the city centre of Ponta Delgada on foot. But we’ll get to that in a moment. For now, let’s show you the main characteristics of the property.
At the entrance, through a central corridor, we have access to two rooms where there are two bedrooms, which can be converted into other uses, such as a dining room or even an office. Moving on, we find the staircase to the upper floor and the door to the kitchen, fully equipped and with unique details, with emphasis on the wallpaper nooks. From the kitchen we have a connection to a small hall that distributes to a full bathroom, TV or reading room and connects with the stairs to access the large outdoor area.
Still on this floor of the house, we can climb wooden stairs (completely recovered), which lead us to three other bedrooms, two of which share access to a balcony overlooking Avenida D. João III. For example, you can create a complete suite, with a closet and bathroom, with a small intervention. The potential that the different areas of this property provide are immense.
Continuing our guided tour of this villa, we find several spaces outside such as laundry, heat pump area, winter garden (enclosed porch in aluminium), garden and parking. It is also from this outdoor area that we have access to the studio. We are facing a T0, with bedroom, kitchen and bathroom, being a solution to receive a guest or even rent (excellent location for students).
We emphasise that the recovery carried out by the current owners has preserved the charm of this town house, such as part of the floor, the ceiling height, the interior high doors and even the detail of the interior windows in the kitchen area.
Returning to the location, the Villa we present is 300 meters from Avenida Marginal and about 1000 meters from the swimming pools of Pesqueiro, city centre of Ponta Delgada and Mercado da Graça. In the vicinity we have mini and hyper markets, shops, services, restaurants, hotels, gyms, schools, University of the Azores and many other useful services for your day to day.
We take care of your credit process, without bureaucracy, presenting the best solutions for each client.
Credit intermediary certified by Banco de Portugal under number 0001802.
We help with the whole process! Get in touch with us or leave us your details and we’ll get back to you as soon as possible!
AZ94824
Located close to the city centre of Ponta Delgada and framed in a typical area, this house recovered in 2017, is the ideal property for those who want a city housing solution.
With access by two streets, this town house has a private parking space (possibility of building a garage) and on the main street the parking spaces are reserved for the owners.
From this villa we easily reach the city centre of Ponta Delgada on foot. But we’ll get to that in a moment. For now, let’s show you the main characteristics of the property.
At the entrance, through a central corridor, we have access to two rooms where there are two bedrooms, which can be converted into other uses, such as a dining room or even an office. Moving on, we find the staircase to the upper floor and the door to the kitchen, fully equipped and with unique details, with emphasis on the wallpaper nooks. From the kitchen we have a connection to a small hall that distributes to a full bathroom, TV or reading room and connects with the stairs to access the large outdoor area.
Still on this floor of the house, we can climb wooden stairs (completely recovered), which lead us to three other bedrooms, two of which share access to a balcony overlooking Avenida D. João III. For example, you can create a complete suite, with a closet and bathroom, with a small intervention. The potential that the different areas of this property provide are immense.
Continuing our guided tour of this villa, we find several spaces outside such as laundry, heat pump area, winter garden (enclosed porch in aluminium), garden and parking. It is also from this outdoor area that we have access to the studio. We are facing a T0, with bedroom, kitchen and bathroom, being a solution to receive a guest or even rent (excellent location for students).
We emphasise that the recovery carried out by the current owners has preserved the charm of this town house, such as part of the floor, the ceiling height, the interior high doors and even the detail of the interior windows in the kitchen area.
Returning to the location, the Villa we present is 300 meters from Avenida Marginal and about 1000 meters from the swimming pools of Pesqueiro, city centre of Ponta Delgada and Mercado da Graça. In the vicinity we have mini and hyper markets, shops, services, restaurants, hotels, gyms, schools, University of the Azores and many other useful services for your day to day.
We take care of your credit process, without bureaucracy, presenting the best solutions for each client.
Credit intermediary certified by Banco de Portugal under number 0001802.
We help with the whole process! Get in touch with us or leave us your details and we’ll get back to you as soon as possible!
AZ94824
Contact
Villa 5 Bedrooms
Monte Rei Golf & Country Club, Vila Nova de Cacela, Vila Real de Santo António, Distrito de Faro
New · 560m²
With Garage
buy
2.070.000 €
Luxury Villa in the Monte Rei Golf Tourist Complex, Vila Nova de Cacela, Algarve
Characterized by its privileged location, by its 400 hectares of extraordinary landscapes and by having the best golf course in Portugal, Monte Rei is clearly regarded as one of the most outstanding resorts in the entire European continent.
Situated 6 kms from the beach, your meeting with the most supreme style is in this plot of land for construction, with project of a 5 bedroom villa.
In the middle of the Leeward, Monte Rei Golf & Country Club benefits from a strategic cross between three geographical variables: the proximity to some of the best beaches in the South, the contiguity to the main road network of the Algarve and the short distance that separates it from Faro Airport.
Being one of the easiest accesses to the main capitals of the Old Continent, Portugal and the Algarve are thus one of the most desired tourist destinations in all of Europe.
Benefiting from a special climate where an exceptional temperature intersects with a great number of hours of sunshine, the Algarve is clearly distinguished by a natural setting and a coastal strip that invite to a remarkable lifestyle.
Thus, in the southernmost region of Portugal, every moment is made of experiences of pure pleasure. Illuminated by 300 days of sunshine a year, elevated by the green of golf and surrounded by the golden of the beaches, this is the life you enjoy in the Algarve.
The most exclusive of the Golf and Country Clubs throughout the Algarve:
A truly paradisiacal refuge that occupies 400 hectares of Algarve landscape, Monte Rei Golf & Country Club is distinguished by a set of extraordinary aspects that make this one of the most outstanding resorts in Southern Europe.
Throughout the surface occupied by the development in the Eastern Algarve there is clearly a special lifestyle. A lifestyle that is divided by a residential component, a tourist-hotel face and a golf and sports destination. If we have to point out a protagonist within Monte Rei it will undoubtedly be the golf course created by the emblematic Jack Nicklaus. This field that since its inception has been awarded as the best in the whole country.
Characterized by its privileged location, by its 400 hectares of extraordinary landscapes and by having the best golf course in Portugal, Monte Rei is clearly regarded as one of the most outstanding resorts in the entire European continent.
Situated 6 kms from the beach, your meeting with the most supreme style is in this plot of land for construction, with project of a 5 bedroom villa.
In the middle of the Leeward, Monte Rei Golf & Country Club benefits from a strategic cross between three geographical variables: the proximity to some of the best beaches in the South, the contiguity to the main road network of the Algarve and the short distance that separates it from Faro Airport.
Being one of the easiest accesses to the main capitals of the Old Continent, Portugal and the Algarve are thus one of the most desired tourist destinations in all of Europe.
Benefiting from a special climate where an exceptional temperature intersects with a great number of hours of sunshine, the Algarve is clearly distinguished by a natural setting and a coastal strip that invite to a remarkable lifestyle.
Thus, in the southernmost region of Portugal, every moment is made of experiences of pure pleasure. Illuminated by 300 days of sunshine a year, elevated by the green of golf and surrounded by the golden of the beaches, this is the life you enjoy in the Algarve.
The most exclusive of the Golf and Country Clubs throughout the Algarve:
A truly paradisiacal refuge that occupies 400 hectares of Algarve landscape, Monte Rei Golf & Country Club is distinguished by a set of extraordinary aspects that make this one of the most outstanding resorts in Southern Europe.
Throughout the surface occupied by the development in the Eastern Algarve there is clearly a special lifestyle. A lifestyle that is divided by a residential component, a tourist-hotel face and a golf and sports destination. If we have to point out a protagonist within Monte Rei it will undoubtedly be the golf course created by the emblematic Jack Nicklaus. This field that since its inception has been awarded as the best in the whole country.
Contact
House 3 Bedrooms Triplex
Murches, Alcabideche, Cascais, Distrito de Lisboa
New · 170m²
With Garage
buy
1.670.000 €
New detached villa, with 2 floors in contemporary style, with garden and heated pool.
With the following composition:
Floor 0: Entrance hall, living room with access to the garden and swimming pool, kitchen, guest toilet
Floor 1: 3 suites and balconies
Basement: Storage, bedroom and bathroom
Quality finishes, lots of light, sea views, garden and heated pool.
The information referred to is not binding. You should consult the property’s documentation.
Cascais is a county town town that brings together a number of attractions that make it perhaps one of the most recognised places in Portugal, one of the most pleasant to live in and, certainly, one of the most desirable to invest. Its location near Lisbon allows you to combine the best that can be found in the country’s capital with the exclusivity of a medium-sized village, full of charms and good reasons to be chosen as a place to live.
---
ABOUT METHOD
AMI: 866
Founded in 1988, Método has been accumulating a growing volume of business supported by a team of experienced professionals, subject to constant updating. Método is equipped to monitor and advise any type of real estate operation, in a capable and efficient way.
With the following composition:
Floor 0: Entrance hall, living room with access to the garden and swimming pool, kitchen, guest toilet
Floor 1: 3 suites and balconies
Basement: Storage, bedroom and bathroom
Quality finishes, lots of light, sea views, garden and heated pool.
The information referred to is not binding. You should consult the property’s documentation.
Cascais is a county town town that brings together a number of attractions that make it perhaps one of the most recognised places in Portugal, one of the most pleasant to live in and, certainly, one of the most desirable to invest. Its location near Lisbon allows you to combine the best that can be found in the country’s capital with the exclusivity of a medium-sized village, full of charms and good reasons to be chosen as a place to live.
---
ABOUT METHOD
AMI: 866
Founded in 1988, Método has been accumulating a growing volume of business supported by a team of experienced professionals, subject to constant updating. Método is equipped to monitor and advise any type of real estate operation, in a capable and efficient way.
Contact
House 5 Bedrooms
Mealhada, Loures, Distrito de Lisboa
New · 321m²
With Garage
buy
1.150.000 €
Moradia unifamiliar T5 na Mealhada em Loures
Referência: MR2693
Moradia com arquitetura moderna, acabamentos de luxo, 4 pisos com elevador, piscina aquecida e vista panorâmica.
Com um design moderno, esta moradia oferece conforto e elegância.
Cada área foi cuidadosamente planeada para oferecer flexibilidade na decoração e proporcionar a melhor experiência aos moradores.
Com uma vista panorâmica sobre a cidade e para a natureza, é um convite para momentos de lazer e relaxamento, podendo usufruir ainda da piscina aquecida, que tem a possibilidade de ser coberta.
Com uma área total de construção de 410 metros quadrados de construção, esta moradia dispõe de:
- 4 suítes amplas com closet, wc privado e varanda;
- 1 suite ampla com closet, wc privado e páteo privado;
- Cozinha com ilha e sala de jantar contíguas;
- Sala de estar com varanda ampla e zona de deck para mesa de refeições exterior;
- Sala de estar temática com wc (música/multimédia/descanso);
- Sala Polivalente com wc (Jogos/Fitness/Multimédia);
- Elevador;
- Garagem com carregador elétrico;
- Preparada para instalação solar fotovoltaica;
- Lavandaria;
- Arrumos;
- Piscina aquecida;
Características principais:
Cozinha
- Móveis de cozinha em branco lacados com iluminação em LED , modelo SEUL.
- Bancada e revestimento por cima da bancada em stone branco liso.
- Eletrodomésticos de encastrar HOTPOINT.
- Maquina lavar roupa.
- Maquina lavar loiça.
- Frigorifico side by side.
- Arca vertical.
- Micro-ondas.
- Placa.
- Forno.
- Exaustor marca: ELICA.
- Lava loiça em inox marca: RODI.
- Misturadora marca: BRUMA.
- Revestimento paredes em estuque branco.
-Pavimento em réguas laminadas.
Gerais
- Pavimento em réguas laminadas.
- Portas interiores em branco lacado com puxadores inox escovado.
- Roupeiros forrados no interior em madeira ’linho rendilhado branco’ com portas em madeira lacadas em branco e iluminação interior.
- Caixilharia com corte térmico e vidro duplo.
- Estores térmicos e elétricos com comando individual e geral.
- Tetos falsos em gesso cartonado em todas as divisões - nas instalações sanitárias o gesso é hidrófugo.
- Sancas para embutir cortinados.
- Lâmpadas de embutir em LED.
- Paredes estucadas e pintadas a branco.
- Guardas de varanda em vidro.
Instalações Sanitárias
Sociais:
- Móvel suspenso em madeira lacada a branco e espelho com luz Led.
- Lavatório de bancada.
- Torneiras de embutir na parede marca: BRUMA.
- Sanitários marca: SANITANA.
- Revestimento de parede em cerâmica MARGRÊS 90x90 modelo: calacatta.
Suites
- Móvel suspenso em madeira lacado a branco e espelho com luz Led
- Lavatório de bancada.
- Torneiras de embutir na parede marca: BRUMA.
- Revestimento de parede em cerâmica MARGRÊS 90x90 modelo: calacatta.
- Base de duche com chuveiro de parede e tecto com resguardo em vidro.
Equipamentos
- Painéis solares térmicos, marca: VULCANO.
- Esquentador, marca: VULCANO.
- Ventilação mecânica nas instalações sanitárias.
- Aparelhagem elétrica: EFAPEL.
- Ar condicionado HAIER com aplicação mobile.
- Aspiração central marca: BEAM Electrolux.
- Vídeo porteiro, marca: COMELIT.
- Porta blindada com fechadura alta segurança c/ chave inviolável, marca: DIERRE.
- Portões das garagens automatizados.
- Elevador: ORONA.
Certificado energético: A+
Localizada em zona com todo o tipo de comércio, serviços e transportes públicos e a poucos minutos do centro de Loures e das principais vias rodoviárias de acesso à Lisboa.
Para mais informações e/ ou agendar visita contacte (telefone) ou (telefone)
Para mais soluções consulte: liskasasimobiliaria pt
’LisKasas o caminho mais rápido e seguro na procura da sua futura casa’
Referência: MR2693
Moradia com arquitetura moderna, acabamentos de luxo, 4 pisos com elevador, piscina aquecida e vista panorâmica.
Com um design moderno, esta moradia oferece conforto e elegância.
Cada área foi cuidadosamente planeada para oferecer flexibilidade na decoração e proporcionar a melhor experiência aos moradores.
Com uma vista panorâmica sobre a cidade e para a natureza, é um convite para momentos de lazer e relaxamento, podendo usufruir ainda da piscina aquecida, que tem a possibilidade de ser coberta.
Com uma área total de construção de 410 metros quadrados de construção, esta moradia dispõe de:
- 4 suítes amplas com closet, wc privado e varanda;
- 1 suite ampla com closet, wc privado e páteo privado;
- Cozinha com ilha e sala de jantar contíguas;
- Sala de estar com varanda ampla e zona de deck para mesa de refeições exterior;
- Sala de estar temática com wc (música/multimédia/descanso);
- Sala Polivalente com wc (Jogos/Fitness/Multimédia);
- Elevador;
- Garagem com carregador elétrico;
- Preparada para instalação solar fotovoltaica;
- Lavandaria;
- Arrumos;
- Piscina aquecida;
Características principais:
Cozinha
- Móveis de cozinha em branco lacados com iluminação em LED , modelo SEUL.
- Bancada e revestimento por cima da bancada em stone branco liso.
- Eletrodomésticos de encastrar HOTPOINT.
- Maquina lavar roupa.
- Maquina lavar loiça.
- Frigorifico side by side.
- Arca vertical.
- Micro-ondas.
- Placa.
- Forno.
- Exaustor marca: ELICA.
- Lava loiça em inox marca: RODI.
- Misturadora marca: BRUMA.
- Revestimento paredes em estuque branco.
-Pavimento em réguas laminadas.
Gerais
- Pavimento em réguas laminadas.
- Portas interiores em branco lacado com puxadores inox escovado.
- Roupeiros forrados no interior em madeira ’linho rendilhado branco’ com portas em madeira lacadas em branco e iluminação interior.
- Caixilharia com corte térmico e vidro duplo.
- Estores térmicos e elétricos com comando individual e geral.
- Tetos falsos em gesso cartonado em todas as divisões - nas instalações sanitárias o gesso é hidrófugo.
- Sancas para embutir cortinados.
- Lâmpadas de embutir em LED.
- Paredes estucadas e pintadas a branco.
- Guardas de varanda em vidro.
Instalações Sanitárias
Sociais:
- Móvel suspenso em madeira lacada a branco e espelho com luz Led.
- Lavatório de bancada.
- Torneiras de embutir na parede marca: BRUMA.
- Sanitários marca: SANITANA.
- Revestimento de parede em cerâmica MARGRÊS 90x90 modelo: calacatta.
Suites
- Móvel suspenso em madeira lacado a branco e espelho com luz Led
- Lavatório de bancada.
- Torneiras de embutir na parede marca: BRUMA.
- Revestimento de parede em cerâmica MARGRÊS 90x90 modelo: calacatta.
- Base de duche com chuveiro de parede e tecto com resguardo em vidro.
Equipamentos
- Painéis solares térmicos, marca: VULCANO.
- Esquentador, marca: VULCANO.
- Ventilação mecânica nas instalações sanitárias.
- Aparelhagem elétrica: EFAPEL.
- Ar condicionado HAIER com aplicação mobile.
- Aspiração central marca: BEAM Electrolux.
- Vídeo porteiro, marca: COMELIT.
- Porta blindada com fechadura alta segurança c/ chave inviolável, marca: DIERRE.
- Portões das garagens automatizados.
- Elevador: ORONA.
Certificado energético: A+
Localizada em zona com todo o tipo de comércio, serviços e transportes públicos e a poucos minutos do centro de Loures e das principais vias rodoviárias de acesso à Lisboa.
Para mais informações e/ ou agendar visita contacte (telefone) ou (telefone)
Para mais soluções consulte: liskasasimobiliaria pt
’LisKasas o caminho mais rápido e seguro na procura da sua futura casa’
Contact
Detached House 3 Bedrooms
Centro (Lourinhã), Lourinhã e Atalaia, Distrito de Lisboa
New · 136m²
With Garage
buy
345.000 €
OFERTA DO VALOR DE ESCRITURA.
Situada num generoso lote de 1610 m², esta moradia térrea destaca-se pela sua luminosidade natural e localização privilegiada.
Proximidade com a Autoestrada A8 facilita o acesso, enquanto a curta distância das praias proporciona um estilo de vida relaxante e agradável.
Características principais:
- Área do Lote: 1610 m².
- Luz Natural: Excelentes condições de iluminação natural em toda a casa.
- Acessibilidade: Próxima à Autoestrada A8, permitindo fácil acesso a diversas localidades.
- Proximidade com Praias: Ideal para quem aprecia viver perto do mar e aproveitar o litoral.
Características e Extras da Moradia:
- Água Quente Solar: Beneficie de água quente sustentável e económica.
- Ar Condicionado: Conforto climático em todas as estações do ano.
- Caixilharia Corte Térmico: Melhore a eficiência energética e o isolamento da sua casa.
- Combinado: Frigorífico e congelador integrados para maior conveniência.
- Estores Eléctricos: Maior conforto e segurança com estores automatizados.
-Exaustor: Cozinha sem cheiros e sempre ventilada.
- Forno: Prepare deliciosas refeições no forno incluído.
- Frigorífico: Espaço suficiente para todas as suas necessidades de refrigeração.
- Isolamento Acústico: Tranquilidade garantida com isolamento sonoro eficiente.
- Isolamento Térmico: Casa sempre à temperatura ideal.
- Máquina de Lavar Louça: Facilite a sua rotina doméstica.
- Máquina de Lavar Roupa: Lavagem eficiente e prática.
- Microondas: Rapidez e conveniência na preparação das suas refeições.
- Painéis Solares: Reduza a sua pegada ecológica e poupe na eletricidade.
- Placa Vitrocerâmica: Cozinhe com precisão e segurança.
- Poliban (2): Casas de banho equipadas com poliban para maior conforto.
- Porta Automática: Maior segurança e facilidade de acesso.
- Portão Eléctrico: Acesso prático e seguro ao seu espaço.
- Vidros Duplos: Excelente isolamento térmico e acústico.
Infraestruturas:
- Acesso Mobilidade Reduzida: Adaptado para garantir a acessibilidade a todos.
- Casa das Máquinas: Espaço dedicado para equipamento técnico.
- Estacionamento Interior: Segurança e conveniência com espaço de estacionamento dentro da propriedade.
- Garagem: Proteja o seu veículo das intempéries.
- Jardim: Desfrute de momentos ao ar livre num espaço verde privativo.
- Logradouro: Área externa para lazer ou atividades ao ar livre.
- Muro: Privacidade e segurança garantidas.
- Poço: Recurso adicional de água.
-Terraço: Espaço ideal para relaxar e apreciar a vista.
- Não perca a oportunidade de adquirir esta moradia única na Lourinhã, onde o conforto, a modernidade e a eficiência energética se encontram. Para mais informações ou agendar uma visita, por favor contacte-nos.
Contacte-nos hoje e faça desta casa o seu novo lar!
Tratamos do seu processo de crédito, apresentando as melhores soluções para si, através de intermediário de crédito certificado pelo Banco de Portugal.
*As informações apresentadas neste anúncio são de natureza meramente informativa não podendo ser consideradas vinculativas, não dispensa a consulta e confirmação das mesmas junto da mediadora.
Situada num generoso lote de 1610 m², esta moradia térrea destaca-se pela sua luminosidade natural e localização privilegiada.
Proximidade com a Autoestrada A8 facilita o acesso, enquanto a curta distância das praias proporciona um estilo de vida relaxante e agradável.
Características principais:
- Área do Lote: 1610 m².
- Luz Natural: Excelentes condições de iluminação natural em toda a casa.
- Acessibilidade: Próxima à Autoestrada A8, permitindo fácil acesso a diversas localidades.
- Proximidade com Praias: Ideal para quem aprecia viver perto do mar e aproveitar o litoral.
Características e Extras da Moradia:
- Água Quente Solar: Beneficie de água quente sustentável e económica.
- Ar Condicionado: Conforto climático em todas as estações do ano.
- Caixilharia Corte Térmico: Melhore a eficiência energética e o isolamento da sua casa.
- Combinado: Frigorífico e congelador integrados para maior conveniência.
- Estores Eléctricos: Maior conforto e segurança com estores automatizados.
-Exaustor: Cozinha sem cheiros e sempre ventilada.
- Forno: Prepare deliciosas refeições no forno incluído.
- Frigorífico: Espaço suficiente para todas as suas necessidades de refrigeração.
- Isolamento Acústico: Tranquilidade garantida com isolamento sonoro eficiente.
- Isolamento Térmico: Casa sempre à temperatura ideal.
- Máquina de Lavar Louça: Facilite a sua rotina doméstica.
- Máquina de Lavar Roupa: Lavagem eficiente e prática.
- Microondas: Rapidez e conveniência na preparação das suas refeições.
- Painéis Solares: Reduza a sua pegada ecológica e poupe na eletricidade.
- Placa Vitrocerâmica: Cozinhe com precisão e segurança.
- Poliban (2): Casas de banho equipadas com poliban para maior conforto.
- Porta Automática: Maior segurança e facilidade de acesso.
- Portão Eléctrico: Acesso prático e seguro ao seu espaço.
- Vidros Duplos: Excelente isolamento térmico e acústico.
Infraestruturas:
- Acesso Mobilidade Reduzida: Adaptado para garantir a acessibilidade a todos.
- Casa das Máquinas: Espaço dedicado para equipamento técnico.
- Estacionamento Interior: Segurança e conveniência com espaço de estacionamento dentro da propriedade.
- Garagem: Proteja o seu veículo das intempéries.
- Jardim: Desfrute de momentos ao ar livre num espaço verde privativo.
- Logradouro: Área externa para lazer ou atividades ao ar livre.
- Muro: Privacidade e segurança garantidas.
- Poço: Recurso adicional de água.
-Terraço: Espaço ideal para relaxar e apreciar a vista.
- Não perca a oportunidade de adquirir esta moradia única na Lourinhã, onde o conforto, a modernidade e a eficiência energética se encontram. Para mais informações ou agendar uma visita, por favor contacte-nos.
Contacte-nos hoje e faça desta casa o seu novo lar!
Tratamos do seu processo de crédito, apresentando as melhores soluções para si, através de intermediário de crédito certificado pelo Banco de Portugal.
*As informações apresentadas neste anúncio são de natureza meramente informativa não podendo ser consideradas vinculativas, não dispensa a consulta e confirmação das mesmas junto da mediadora.
Contact
House 3 Bedrooms
Santa Maria do Castelo e Santiago e Santa Susana, Alcácer do Sal, Distrito de Setúbal
Used · 95m²
buy
175.000 €
Excelente Moradia em bom estado de conservação, com páteo, poço e sotão
#ref:
#ref:
Contact
House 7 Bedrooms
Ventosa e Cova, Vieira do Minho, Distrito de Braga
Used · 545m²
With Garage
buy
1.350.000 €
House in Gerês - Caniçada
Situated among dense green vegetation, overlooking the Caniçada Reservoir and with the mountains of the Peneda-Gerês Park as a backdrop is this magnificent property with about 5000m2, called ’Pousada Ribeira Cávado’.
Since you have licenses for local accommodation, you can have a great profitability.
The large property has a main house and two guest houses, a large garden with swimming pool (heated water option), tennis court, driving range, orchard and vegetable garden.
Main house - 2 floors
The main house, typology T4, (4 suites) large living room, dining room, games room, office, hall, kitchen and laundry.
It has double glazing and central heating connected to a diesel boiler.
Guest House and garage - 2 floors
The guest house consists of 2 suites, both overlooking the river. On the lower floor is the garage.
Living Room - 1 floor
The lounge can function as a stand-alone apartment. It consists of a large living room, full bathroom, kitchen, storage and air conditioning. The roof is landscaped to reduce visual impact.
Outside there are also 3 small annexes to support the pool and technical areas of the
house, one for the boiler, another for storage and another for a bathroom with shower.
Being a detached property, it has an intrusion detection system in the main house and cameras that cover the outside area of the entrance and the fencing of the property boundaries.
Situated among dense green vegetation, overlooking the Caniçada Reservoir and with the mountains of the Peneda-Gerês Park as a backdrop is this magnificent property with about 5000m2, called ’Pousada Ribeira Cávado’.
Since you have licenses for local accommodation, you can have a great profitability.
The large property has a main house and two guest houses, a large garden with swimming pool (heated water option), tennis court, driving range, orchard and vegetable garden.
Main house - 2 floors
The main house, typology T4, (4 suites) large living room, dining room, games room, office, hall, kitchen and laundry.
It has double glazing and central heating connected to a diesel boiler.
Guest House and garage - 2 floors
The guest house consists of 2 suites, both overlooking the river. On the lower floor is the garage.
Living Room - 1 floor
The lounge can function as a stand-alone apartment. It consists of a large living room, full bathroom, kitchen, storage and air conditioning. The roof is landscaped to reduce visual impact.
Outside there are also 3 small annexes to support the pool and technical areas of the
house, one for the boiler, another for storage and another for a bathroom with shower.
Being a detached property, it has an intrusion detection system in the main house and cameras that cover the outside area of the entrance and the fencing of the property boundaries.
Contact
House 3 Bedrooms
Moinhos da Funcheira (São Brás), Mina de Água, Amadora, Distrito de Lisboa
Used · 162m²
buy
350.000 €
MAKE THE BEST DEAL WITH US - NEGOTIABLE
We are talking about a large villa with 3 bedrooms with good areas each and an adjoining living room and kitchen, which makes daily family meals practical.
In addition, the villa has an outdoor space of more than 100 square meters, which is large and offers its residents several opportunities for use. The use of this space can be versatile and adapted according to individual preferences and the needs of the family. We can talk about growing plants, accommodating pets, or simply having relaxation times It is a valuable addition to any residence.
A villa with a backyard offers many advantages, including the opportunity to enjoy nature, have a private space for leisure and relaxation, grow plants, and even accommodate pets. It is a versatile and enjoyable environment that many people value in their homes. In the backyard of this villa we find an annex of about 8 m2 that can serve various purposes, such as a garage, storage space, workshop, guest room, home office, or even a leisure area, such as a games room.
The Water Mine is located in the northwest of Amadora, a city that is part of the Lisbon Metropolitan Area. Its location is strategic, being close to the center of Lisbon and other neighboring municipalities. It is a residential area and can offer a combination of suburban living with convenient access to Lisbon and other points in the region. The parish is characterized by a combination of residential and commercial areas. In urban areas, you will find apartment buildings, shops, schools, and other services. It is an area with well-developed infrastructure to meet the needs of the local population.
Despite its urban nature, the Water Mine also offers green spaces and parks for residents to enjoy. These spaces provide areas for leisure, walking and outdoor recreation. The parish has a variety of shops, such as supermarkets, restaurants, cafes and small commercial establishments. Additionally, essential services such as schools, hospitals, and public transportation are available to meet the needs of the community.
Mina de Água has good transport links, including train stations that make it easy to access other parts of the Lisbon Metropolitan Area. This makes it an attractive option for those who want to live close to Lisbon, with convenient access to public transportation.
Culture and Leisure: The parish promotes cultural activities and local events for the community. In addition, there are leisure spaces, such as sports centers, where residents can practice physical activities and sports.
We take care of your credit process, without bureaucracy, presenting the best solutions for each client.
Credit intermediary certified by Banco de Portugal under number 0001802.
We help with the whole process! Get in touch with us or leave us your details and we’ll get back to you as soon as possible!
LX93961GR
We are talking about a large villa with 3 bedrooms with good areas each and an adjoining living room and kitchen, which makes daily family meals practical.
In addition, the villa has an outdoor space of more than 100 square meters, which is large and offers its residents several opportunities for use. The use of this space can be versatile and adapted according to individual preferences and the needs of the family. We can talk about growing plants, accommodating pets, or simply having relaxation times It is a valuable addition to any residence.
A villa with a backyard offers many advantages, including the opportunity to enjoy nature, have a private space for leisure and relaxation, grow plants, and even accommodate pets. It is a versatile and enjoyable environment that many people value in their homes. In the backyard of this villa we find an annex of about 8 m2 that can serve various purposes, such as a garage, storage space, workshop, guest room, home office, or even a leisure area, such as a games room.
The Water Mine is located in the northwest of Amadora, a city that is part of the Lisbon Metropolitan Area. Its location is strategic, being close to the center of Lisbon and other neighboring municipalities. It is a residential area and can offer a combination of suburban living with convenient access to Lisbon and other points in the region. The parish is characterized by a combination of residential and commercial areas. In urban areas, you will find apartment buildings, shops, schools, and other services. It is an area with well-developed infrastructure to meet the needs of the local population.
Despite its urban nature, the Water Mine also offers green spaces and parks for residents to enjoy. These spaces provide areas for leisure, walking and outdoor recreation. The parish has a variety of shops, such as supermarkets, restaurants, cafes and small commercial establishments. Additionally, essential services such as schools, hospitals, and public transportation are available to meet the needs of the community.
Mina de Água has good transport links, including train stations that make it easy to access other parts of the Lisbon Metropolitan Area. This makes it an attractive option for those who want to live close to Lisbon, with convenient access to public transportation.
Culture and Leisure: The parish promotes cultural activities and local events for the community. In addition, there are leisure spaces, such as sports centers, where residents can practice physical activities and sports.
We take care of your credit process, without bureaucracy, presenting the best solutions for each client.
Credit intermediary certified by Banco de Portugal under number 0001802.
We help with the whole process! Get in touch with us or leave us your details and we’ll get back to you as soon as possible!
LX93961GR
Contact
House 4 Bedrooms
Vale Canada, Vermelha, Cadaval, Distrito de Lisboa
Used · 430m²
With Garage
buy
499.000 €
Magnifica moradia t4 com áreas fabulosas em terreno de 1008 m2 Suites-19 m2 Quartos15,16 m2 Hall-15 m2 Sala jantar e de estar-49 m2 Cozinha-21 m2 Garagem 90 m2+escritório-18 m2 Piscina-94 Garantias Motores piscina e liner Pintura exterior e interior Motores elétricos garagem e portão entrada Eletrodomésticos Teka Video porteiro A destacar Todos roupeiros e portas em madeira Americana Chão flutuante c7 alta resistência Estores elétricos Janelas térmicas oscilobatentes Casas de banho com banheira e bidé Sanitária suspensos Sanindusa Chão cozinha e casa de Banho Revigres Porta de entrada em inox de grandes dimensões Vidraças de grandes dimensões Garagem e portão entrada elétricos E ainda Pré instalação de ar condicionado Aspiração central
#ref:
#ref:
Contact
Detached House 4 Bedrooms
Albufeira e Olhos de Água, Distrito de Faro
New · 247m²
With Garage
buy
1.190.000 €
Detached house located on the outskirts of the city of Albufeira, with 4 en-suite bedrooms, garden and swimming pool. Located in a rural area that offers a perfect mix of tranquility and proximity to the region’s beautiful beaches.
On the ground floor, the house features two spacious suites, providing comfort and privacy. The open concept living room, harmoniously integrated with the kitchen, invites you to socialize and share special moments. Complementing this area, there is a toilet and a laundry room.
On the first floor, two further suites are available, each offering enchanting sea views and a relaxing atmosphere. The highlight of this floor is the large terrace, which offers stunning views of the sea.
All rooms were carefully designed to maximize the entry of natural light, through large windows providing a bright and welcoming environment in every corner of the house.
The exterior of the property has a pleasant garden area that beautifies the environment around the house. The swimming pool provides a tempting invitation to relax on warmer days, with the possibility of heated water allowing its use throughout the year. Covered parking for two vehicles offers convenience and security.
This house represents a unique opportunity to enjoy the quality of life that the Albufeira region has to offer. Whether as a permanent home, vacation retreat or real estate investment, this property presents the charm and comfort of those looking for a harmonious lifestyle connected to nature.
On the ground floor, the house features two spacious suites, providing comfort and privacy. The open concept living room, harmoniously integrated with the kitchen, invites you to socialize and share special moments. Complementing this area, there is a toilet and a laundry room.
On the first floor, two further suites are available, each offering enchanting sea views and a relaxing atmosphere. The highlight of this floor is the large terrace, which offers stunning views of the sea.
All rooms were carefully designed to maximize the entry of natural light, through large windows providing a bright and welcoming environment in every corner of the house.
The exterior of the property has a pleasant garden area that beautifies the environment around the house. The swimming pool provides a tempting invitation to relax on warmer days, with the possibility of heated water allowing its use throughout the year. Covered parking for two vehicles offers convenience and security.
This house represents a unique opportunity to enjoy the quality of life that the Albufeira region has to offer. Whether as a permanent home, vacation retreat or real estate investment, this property presents the charm and comfort of those looking for a harmonious lifestyle connected to nature.
Contact
House 4 Bedrooms
Santiago dos Velhos, Arruda dos Vinhos, Distrito de Lisboa
Used · 92m²
With Garage
buy
480.000 €
Moradia t4 em Arruda dos Vinhos com garagem fechada para 5 viaturas com piscina terraço barbecue a 1 minuto no colégio João Alberto Faria 6 minutos entrada para autoestrada A10
#ref:
#ref:
Contact
House 5 Bedrooms Duplex
Quinta do Anjo, Palmela, Distrito de Setúbal
Used · 250m²
With Garage
buy
550.000 €
Come and live with tranquility in a house with garden and pool, surrounded by the serenity of nature.
It is a villa with entrance to the hall, spacious living room with 60m2 and open to the pool, practical kitchen, with natural lighting and adapted to the use of the day to day, bedroom and social bathroom, on the ground floor.
Going up a little and already on the top floor, in the most reserved area of this house we have two suites with balcony, two bedrooms with exit to the terrace and a corridor.
In the garden and always at your disposal, you have the private pool, to rest, enjoy the sun and enjoy family moments.
Located in Quinta do Anjo in Palmela, located about 40 km from Lisbon, Palmela is a village to discover true natural treasures.
After all, nearby we find the Serra da Arrábida Natural Park or the Sado Nature Reserve.
At the top of the village, its imposing fortified castle, has Islamic origin and was conquered by D. Afonso Henriques, in the century. XII.
Within the walls is the former Convent of the Order of Santiago, current headquarters of the Historic Inn of Palmela, and the ruins of the Church of Santa Maria, among others.
The Church of Santiago de Palmela, a religious monument, is closely linked to the Order of Santiago.
The Venâncio Ribeiro da Costa Park, created in the first half of the century. XX, connects the Castle of Palmela to the historic center.
The Mother House of the Wine Route, located in the heart of the village, is an old winery with the stunning interior, now serves as an information point for wine tourism lovers.
In addition to Palmela being famous for its wines, the mills are undoubtedly another of its symbols. Testimonies of other times, located especially in the Serra do Louro.
It is a villa with entrance to the hall, spacious living room with 60m2 and open to the pool, practical kitchen, with natural lighting and adapted to the use of the day to day, bedroom and social bathroom, on the ground floor.
Going up a little and already on the top floor, in the most reserved area of this house we have two suites with balcony, two bedrooms with exit to the terrace and a corridor.
In the garden and always at your disposal, you have the private pool, to rest, enjoy the sun and enjoy family moments.
Located in Quinta do Anjo in Palmela, located about 40 km from Lisbon, Palmela is a village to discover true natural treasures.
After all, nearby we find the Serra da Arrábida Natural Park or the Sado Nature Reserve.
At the top of the village, its imposing fortified castle, has Islamic origin and was conquered by D. Afonso Henriques, in the century. XII.
Within the walls is the former Convent of the Order of Santiago, current headquarters of the Historic Inn of Palmela, and the ruins of the Church of Santa Maria, among others.
The Church of Santiago de Palmela, a religious monument, is closely linked to the Order of Santiago.
The Venâncio Ribeiro da Costa Park, created in the first half of the century. XX, connects the Castle of Palmela to the historic center.
The Mother House of the Wine Route, located in the heart of the village, is an old winery with the stunning interior, now serves as an information point for wine tourism lovers.
In addition to Palmela being famous for its wines, the mills are undoubtedly another of its symbols. Testimonies of other times, located especially in the Serra do Louro.
Contact
House 5 Bedrooms
Bairro do Rosário (Cascais), Cascais e Estoril, Distrito de Lisboa
Used · 245m²
With Garage
buy
1.295.000 €
Moradia T5 com 245,5 m2 de área bruta de construção, com jardim, terraços, garagem e arrecadação, inserida num lote com 384 m2, no Bairro do Rosário, em Cascais.
Esta moradia, composta por 2 pisos, distribui-se da seguinte forma: no piso térreo, encontramos um hall que nos leva à sala principal com 31,4 m2, que se estende para o terraço com mais 30 m2 e jardim (onde se poderá construir uma piscina) voltado a sul, o que lhe confere uma exposição solar ideal. Ainda neste piso, encontramos a cozinha e despensa e um quarto em suite e uma casa de banho social. No piso superior, encontram-se os quatro quartos, um deles a suite master com cerca de 18 m2, uma casa de banho e dois dos quartos com varandas de 8 e 10 m2, voltados a sul. Esta moradia tem uma garagem fechada com 20 m2, um estacionamento exterior privativo e espaço amplo de arrecadação.
Zona bem servida de transportes, próxima de comércio e serviços. Está a 2 minutos walking distance do colégio Salesianas Cascais. A 5 minutos driving distance do King’s College School, 10 minutos do Santo António International School, a 15 minutos das Escolas Internacionais The American School in Portugal (TASIS) e da Carlucci American International School of Lisbon (CAISL), ambas na Beloura, 20 minutos do St Julian’s School, do Oeiras International School e da Nova SBE Executive Education. Encontra-se ainda a 5 minutos driving distance da Quinta da Marinha, Parque Urbano da Ribeira dos Mochos, CUF Cascais Hospital, Avenida da República, da Casa da Guia, Farol da Guia, Boca do Inferno, estação ferroviária de Cascais e do centro de Cascais. A 10 minutos da Praia do Guincho. Fácil acesso à marginal e auto estrada A5. A 15 minutos do centro de Sintra e a 30 minutos do centro de Lisboa e do aeroporto Humberto Delgado.
Esta moradia, composta por 2 pisos, distribui-se da seguinte forma: no piso térreo, encontramos um hall que nos leva à sala principal com 31,4 m2, que se estende para o terraço com mais 30 m2 e jardim (onde se poderá construir uma piscina) voltado a sul, o que lhe confere uma exposição solar ideal. Ainda neste piso, encontramos a cozinha e despensa e um quarto em suite e uma casa de banho social. No piso superior, encontram-se os quatro quartos, um deles a suite master com cerca de 18 m2, uma casa de banho e dois dos quartos com varandas de 8 e 10 m2, voltados a sul. Esta moradia tem uma garagem fechada com 20 m2, um estacionamento exterior privativo e espaço amplo de arrecadação.
Zona bem servida de transportes, próxima de comércio e serviços. Está a 2 minutos walking distance do colégio Salesianas Cascais. A 5 minutos driving distance do King’s College School, 10 minutos do Santo António International School, a 15 minutos das Escolas Internacionais The American School in Portugal (TASIS) e da Carlucci American International School of Lisbon (CAISL), ambas na Beloura, 20 minutos do St Julian’s School, do Oeiras International School e da Nova SBE Executive Education. Encontra-se ainda a 5 minutos driving distance da Quinta da Marinha, Parque Urbano da Ribeira dos Mochos, CUF Cascais Hospital, Avenida da República, da Casa da Guia, Farol da Guia, Boca do Inferno, estação ferroviária de Cascais e do centro de Cascais. A 10 minutos da Praia do Guincho. Fácil acesso à marginal e auto estrada A5. A 15 minutos do centro de Sintra e a 30 minutos do centro de Lisboa e do aeroporto Humberto Delgado.
Contact
House 4 Bedrooms Duplex
Albergaria-a-Velha e Valmaior, Distrito de Aveiro
Used · 134m²
With Garage
buy
257.000 €
FAÇA CONNOSCO O MELHOR NEGÓCIO
A Moradia, construída em 1986, foi meticulosamente mantida e beneficiou-se de melhorias ao longo do tempo.
O revestimento a capoto não só confere uma estética moderna à fachada, mas também contribui para a eficiência energética da casa, proporcionando isolamento térmico.
A instalação de um painel solar, contribuindo para a sustentabilidade ambiental da residência.
O sistema de aquecimento central oferece versatilidade, permitindo o uso de gasóleo ou lenha, proporcionando conforto durante todo o ano.
Piso Térreo:
A área social no piso térreo é marcada por um amplo salão, proporcionando um espaço acolhedor para reuniões familiares e entretenimento, cozinha de apoio é funcional e prática, projetada para atender às necessidades da vida diária.
A adega e lavandaria acrescentam uma dimensão prática à casa, oferecendo espaço para armazenamento de vinhos e comodidades e um wc de apoio no piso térreo.
Piso Superior:
O piso superior é dedicado à privacidade e conforto, com quatro quartos bem iluminados e arejados, sala comum proporciona um espaço relaxante e convidativo para a convivência familiar, cozinha, um wc completo e uma zona de tratamento de roupas, tornando a gestão doméstica mais eficiente.
Exterior e Áreas de Lazer:
O espaço frontal ajardinado não apenas adiciona charme à propriedade, mas também oferece um ambiente agradável para atividades ao ar livre.
O logradouro espaçoso nos fundos é uma extensão natural da casa, ideal para refeições ao ar livre e momentos de descontração com família e amigos.
A cozinha rústica com a lareira antiga é um destaque, proporcionando uma atmosfera acolhedora para eventos familiares, enquanto o forno para cozer pão e assar leitão ou cabrito.
A área considerável de terreno para cultivo, jardinagem com arvores de frutos.
Este imóvel é uma combinação única de charme tradicional, modernizações contemporâneas e uma variedade de espaços para desfrutar da vida em família e entre amigos. A localização conveniente e as inúmeras comodidades nas proximidades tornam esta moradia isolada uma opção atrativa para quem procura uma casa completa e funcional.
Esta Moradia, localizada em Albergaria-a-Velha, uma cidade em expansão, oferece uma conexão perfeita entre o ambiente urbano e a tranquilidade suburbana. A apenas 20 minutos dos centros de Aveiro, Veneza Portuguesa e Águeda, conhecida como a cidade dos guarda-chuvas suspensos, tendo fácil acesso a todos os serviços necessários e às autoestradas A1,A25 e A29.
Tratamos do seu processo de crédito, sem burocracias apresentando as melhores soluções para cada cliente.
Intermediário de crédito certificado pelo Banco de Portugal com o nº 0001802.
Ajudamos com todo o processo! Entre em contacto connosco ou deixe-nos os seus dados e entraremos em contacto assim que possível!
EA94267
A Moradia, construída em 1986, foi meticulosamente mantida e beneficiou-se de melhorias ao longo do tempo.
O revestimento a capoto não só confere uma estética moderna à fachada, mas também contribui para a eficiência energética da casa, proporcionando isolamento térmico.
A instalação de um painel solar, contribuindo para a sustentabilidade ambiental da residência.
O sistema de aquecimento central oferece versatilidade, permitindo o uso de gasóleo ou lenha, proporcionando conforto durante todo o ano.
Piso Térreo:
A área social no piso térreo é marcada por um amplo salão, proporcionando um espaço acolhedor para reuniões familiares e entretenimento, cozinha de apoio é funcional e prática, projetada para atender às necessidades da vida diária.
A adega e lavandaria acrescentam uma dimensão prática à casa, oferecendo espaço para armazenamento de vinhos e comodidades e um wc de apoio no piso térreo.
Piso Superior:
O piso superior é dedicado à privacidade e conforto, com quatro quartos bem iluminados e arejados, sala comum proporciona um espaço relaxante e convidativo para a convivência familiar, cozinha, um wc completo e uma zona de tratamento de roupas, tornando a gestão doméstica mais eficiente.
Exterior e Áreas de Lazer:
O espaço frontal ajardinado não apenas adiciona charme à propriedade, mas também oferece um ambiente agradável para atividades ao ar livre.
O logradouro espaçoso nos fundos é uma extensão natural da casa, ideal para refeições ao ar livre e momentos de descontração com família e amigos.
A cozinha rústica com a lareira antiga é um destaque, proporcionando uma atmosfera acolhedora para eventos familiares, enquanto o forno para cozer pão e assar leitão ou cabrito.
A área considerável de terreno para cultivo, jardinagem com arvores de frutos.
Este imóvel é uma combinação única de charme tradicional, modernizações contemporâneas e uma variedade de espaços para desfrutar da vida em família e entre amigos. A localização conveniente e as inúmeras comodidades nas proximidades tornam esta moradia isolada uma opção atrativa para quem procura uma casa completa e funcional.
Esta Moradia, localizada em Albergaria-a-Velha, uma cidade em expansão, oferece uma conexão perfeita entre o ambiente urbano e a tranquilidade suburbana. A apenas 20 minutos dos centros de Aveiro, Veneza Portuguesa e Águeda, conhecida como a cidade dos guarda-chuvas suspensos, tendo fácil acesso a todos os serviços necessários e às autoestradas A1,A25 e A29.
Tratamos do seu processo de crédito, sem burocracias apresentando as melhores soluções para cada cliente.
Intermediário de crédito certificado pelo Banco de Portugal com o nº 0001802.
Ajudamos com todo o processo! Entre em contacto connosco ou deixe-nos os seus dados e entraremos em contacto assim que possível!
EA94267
Contact
House 3 Bedrooms
Outeiro Seco, Chaves, Distrito de Vila Real
Used · 450m²
With Garage
buy
349.000 €
Espaçosa moradia V3 no Alto da Forca, em rua com pouco movimento, a 2 min da cidade e 10 do acesso à A24 mais próximo.
Grandes áreas de terreno e divisões, a destacar:
Suite com 28m2;
Sala de jantar/estar com 50m2;
Cozinha dedicada com 24m2;
Quarto com 18m2;
Quarto com 12m2;
Dois Wcs, um com banheira o outro com base;
Aquecimento com caldeira a gás + lareira.
Fogão, forno e mobílias incluídas no preço.
Espaçosa garagem com cerca de 230m2.
Alpendre com churrasqueira.
Corredor com armários embutidos.
Portão de correr eléctrico.
Casa com pintura interior ainda original, não tem qualquer resquícios de humidade ou inflitrações.
Jardim bem cuidado com árvores de fruto.
Certificado energético em curso.
#ref:
Grandes áreas de terreno e divisões, a destacar:
Suite com 28m2;
Sala de jantar/estar com 50m2;
Cozinha dedicada com 24m2;
Quarto com 18m2;
Quarto com 12m2;
Dois Wcs, um com banheira o outro com base;
Aquecimento com caldeira a gás + lareira.
Fogão, forno e mobílias incluídas no preço.
Espaçosa garagem com cerca de 230m2.
Alpendre com churrasqueira.
Corredor com armários embutidos.
Portão de correr eléctrico.
Casa com pintura interior ainda original, não tem qualquer resquícios de humidade ou inflitrações.
Jardim bem cuidado com árvores de fruto.
Certificado energético em curso.
#ref:
Contact
See more Houses
Bedrooms
Zones
Can’t find the property you’re looking for?
