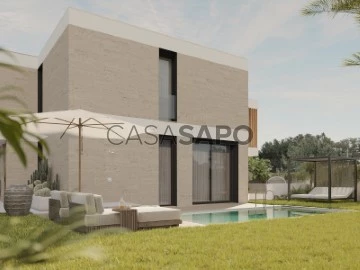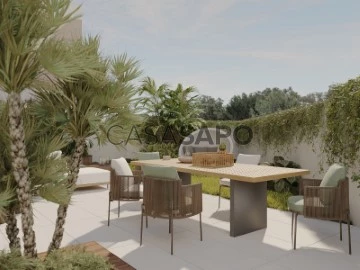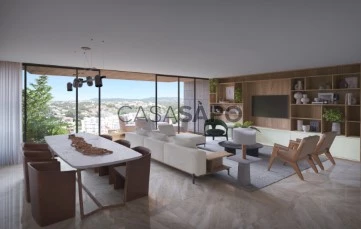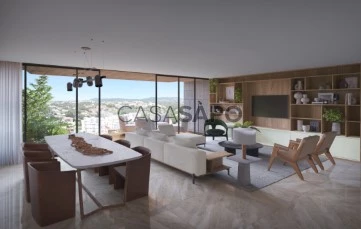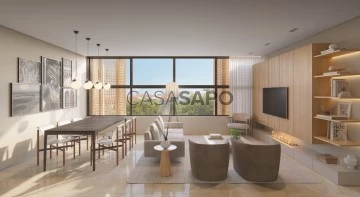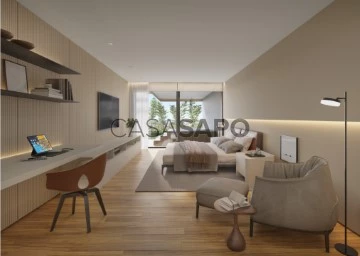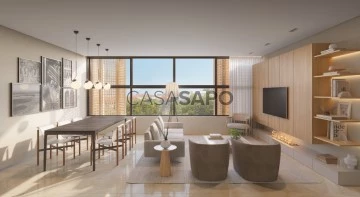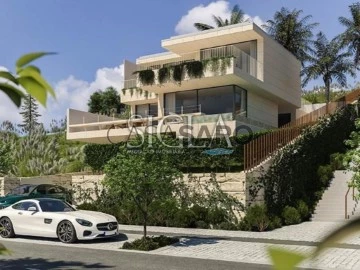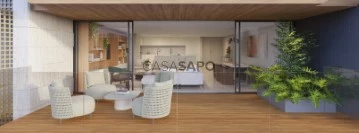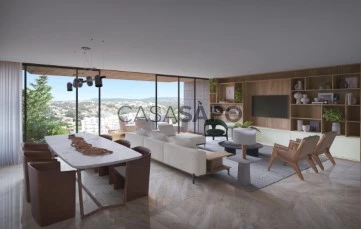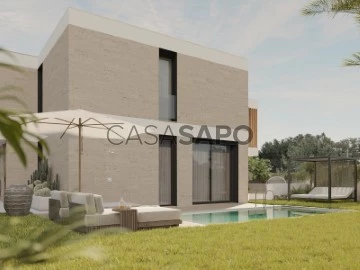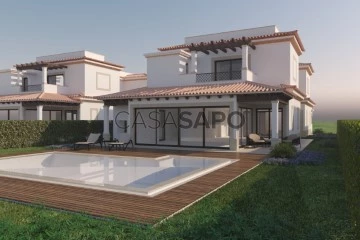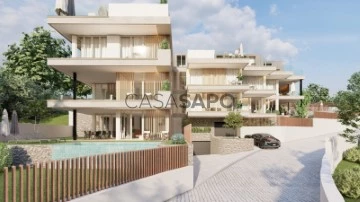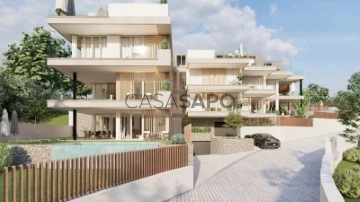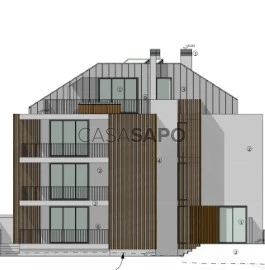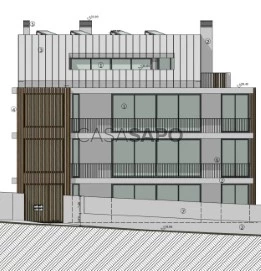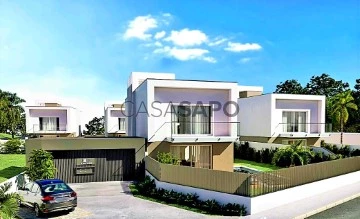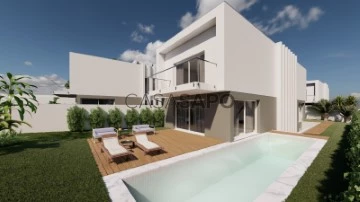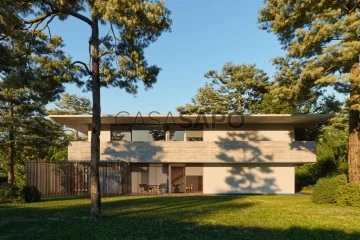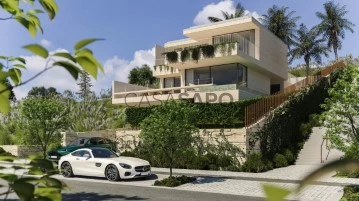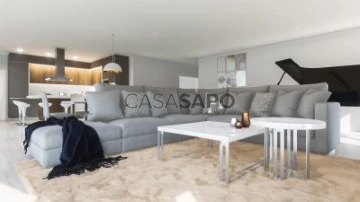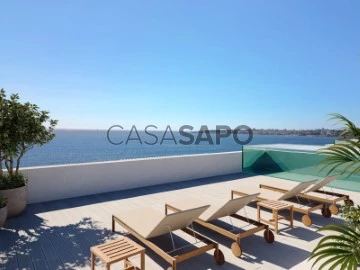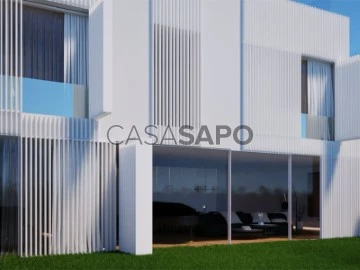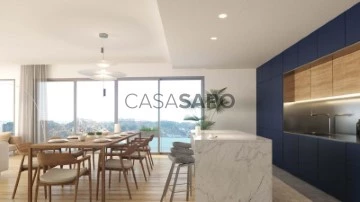Luxury
3
Price
More filters
26 Luxury 3 Bedrooms with Energy Certificate A+, Under construction
Order by
Relevance
House 3 Bedrooms Triplex
Centro (Cascais), Cascais e Estoril, Distrito de Lisboa
Under construction · 270m²
With Garage
buy
2.759.100 €
3 bedroom villa with garden of 164 sq m with swimming pool, inserted in a new development, Nine One, to be born in the center of Cascais, a unique project of 9 contemporary style villas with swimming pools and private gardens.
Composed of 9 villas from 3 to 5-bedroom, with implantation areas ranging from 157 to 207 sq m and private areas ranging from 254 to 483 sq m, Nine One was designed for the comfort and exclusivity of its residents, with high quality finishes, generous areas and highly functional spaces.
With 3 floors: basements, ground floor and first floor, all Nine One villas are built from scratch providing functional and well-distributed spaces to meet the needs of their future owners and each have a private garden and swimming pool.
All villas at Nine One also have the convenience of at least 3 parking spaces in the garage. The 5 bedroom villa, in particular, has ample parking space with 4 parking spaces.
The finishes are of premium quality, characterized by the use of natural materials such as stone and wood, which give a sense of luxury and sophistication to the villas. The architecture of Nine One is marked by clean lines, perfectly matching the environment of Cascais.
The Nine One project also benefits from a unique landscape design, full of green spaces for a daily life more connected to Nature. In this condominium, the interior spaces live in harmony with the exteriors, with gardens and private pools.
Cascais is known for its beaches and as an exclusive residential area. It has the best that Portugal has to offer, from beaches, gourmet bars and restaurants, international schools, casino, marina and several golf courses.
Nine One is located in the centre of Cascais, 4 km from Estoril and just 30 minutes from Lisbon. Excellent access to the main roads such as Av. Marginal, which connects Cascais to Lisbon, the A5 and the A16.
An urban lifestyle that combines modernity, sustainability and nature, in an absolutely unique location in Cascais.
Don’t miss this opportunity. Request more information now!
Castelhana is a Portuguese real estate agency present in the domestic market for over 20 years, specialized in prime residential real estate and recognized for the launch of some of the most distinguished developments in Portugal.
Founded in 1999, Castelhana provides a full service in business brokerage. We are specialists in investment and in the commercialization of real estate.
In Lisbon, in Chiado, one of the most emblematic and traditional areas of the capital. In Porto, we are based in Foz Do Douro, one of the noblest places in the city and in the Algarve region next to the renowned Vilamoura Marina.
We are waiting for you. We have a team available to give you the best support in your next real estate investment.
Contact us!
Composed of 9 villas from 3 to 5-bedroom, with implantation areas ranging from 157 to 207 sq m and private areas ranging from 254 to 483 sq m, Nine One was designed for the comfort and exclusivity of its residents, with high quality finishes, generous areas and highly functional spaces.
With 3 floors: basements, ground floor and first floor, all Nine One villas are built from scratch providing functional and well-distributed spaces to meet the needs of their future owners and each have a private garden and swimming pool.
All villas at Nine One also have the convenience of at least 3 parking spaces in the garage. The 5 bedroom villa, in particular, has ample parking space with 4 parking spaces.
The finishes are of premium quality, characterized by the use of natural materials such as stone and wood, which give a sense of luxury and sophistication to the villas. The architecture of Nine One is marked by clean lines, perfectly matching the environment of Cascais.
The Nine One project also benefits from a unique landscape design, full of green spaces for a daily life more connected to Nature. In this condominium, the interior spaces live in harmony with the exteriors, with gardens and private pools.
Cascais is known for its beaches and as an exclusive residential area. It has the best that Portugal has to offer, from beaches, gourmet bars and restaurants, international schools, casino, marina and several golf courses.
Nine One is located in the centre of Cascais, 4 km from Estoril and just 30 minutes from Lisbon. Excellent access to the main roads such as Av. Marginal, which connects Cascais to Lisbon, the A5 and the A16.
An urban lifestyle that combines modernity, sustainability and nature, in an absolutely unique location in Cascais.
Don’t miss this opportunity. Request more information now!
Castelhana is a Portuguese real estate agency present in the domestic market for over 20 years, specialized in prime residential real estate and recognized for the launch of some of the most distinguished developments in Portugal.
Founded in 1999, Castelhana provides a full service in business brokerage. We are specialists in investment and in the commercialization of real estate.
In Lisbon, in Chiado, one of the most emblematic and traditional areas of the capital. In Porto, we are based in Foz Do Douro, one of the noblest places in the city and in the Algarve region next to the renowned Vilamoura Marina.
We are waiting for you. We have a team available to give you the best support in your next real estate investment.
Contact us!
Contact
House 3 Bedrooms Triplex
Centro (Cascais), Cascais e Estoril, Distrito de Lisboa
Under construction · 281m²
With Garage
buy
2.794.850 €
3 bedroom villa with garden of 175 sq m with swimming pool, inserted in a new development, Nine One, to be born in the center of Cascais, a unique project of 9 contemporary style villas with swimming pools and private gardens.
Composed of 9 villas from 3 to 5-bedroom, with implantation areas ranging from 157 to 207 sq m and private areas ranging from 254 to 483 sq m, Nine One was designed for the comfort and exclusivity of its residents, with high quality finishes, generous areas and highly functional spaces.
With 3 floors: basements, ground floor and first floor, all Nine One villas are built from scratch providing functional and well-distributed spaces to meet the needs of their future owners and each have a private garden and swimming pool.
All villas at Nine One also have the convenience of at least 3 parking spaces in the garage. The 5 bedroom villa, in particular, has ample parking space with 4 parking spaces.
The finishes are of premium quality, characterized by the use of natural materials such as stone and wood, which give a sense of luxury and sophistication to the villas. The architecture of Nine One is marked by clean lines, perfectly matching the environment of Cascais.
The Nine One project also benefits from a unique landscape design, full of green spaces for a daily life more connected to Nature. In this condominium, the interior spaces live in harmony with the exteriors, with gardens and private pools.
Cascais is known for its beaches and as an exclusive residential area. It has the best that Portugal has to offer, from beaches, gourmet bars and restaurants, international schools, casino, marina and several golf courses.
Nine One is located in the centre of Cascais, 4 km from Estoril and just 30 minutes from Lisbon. Excellent access to the main roads such as Av. Marginal, which connects Cascais to Lisbon, the A5 and the A16.
An urban lifestyle that combines modernity, sustainability and nature, in an absolutely unique location in Cascais.
Don’t miss this opportunity. Request more information now!
Castelhana is a Portuguese real estate agency present in the domestic market for over 20 years, specialized in prime residential real estate and recognized for the launch of some of the most distinguished developments in Portugal.
Founded in 1999, Castelhana provides a full service in business brokerage. We are specialists in investment and in the commercialization of real estate.
In Lisbon, in Chiado, one of the most emblematic and traditional areas of the capital. In Porto, we are based in Foz Do Douro, one of the noblest places in the city and in the Algarve region next to the renowned Vilamoura Marina.
We are waiting for you. We have a team available to give you the best support in your next real estate investment.
Contact us!
Composed of 9 villas from 3 to 5-bedroom, with implantation areas ranging from 157 to 207 sq m and private areas ranging from 254 to 483 sq m, Nine One was designed for the comfort and exclusivity of its residents, with high quality finishes, generous areas and highly functional spaces.
With 3 floors: basements, ground floor and first floor, all Nine One villas are built from scratch providing functional and well-distributed spaces to meet the needs of their future owners and each have a private garden and swimming pool.
All villas at Nine One also have the convenience of at least 3 parking spaces in the garage. The 5 bedroom villa, in particular, has ample parking space with 4 parking spaces.
The finishes are of premium quality, characterized by the use of natural materials such as stone and wood, which give a sense of luxury and sophistication to the villas. The architecture of Nine One is marked by clean lines, perfectly matching the environment of Cascais.
The Nine One project also benefits from a unique landscape design, full of green spaces for a daily life more connected to Nature. In this condominium, the interior spaces live in harmony with the exteriors, with gardens and private pools.
Cascais is known for its beaches and as an exclusive residential area. It has the best that Portugal has to offer, from beaches, gourmet bars and restaurants, international schools, casino, marina and several golf courses.
Nine One is located in the centre of Cascais, 4 km from Estoril and just 30 minutes from Lisbon. Excellent access to the main roads such as Av. Marginal, which connects Cascais to Lisbon, the A5 and the A16.
An urban lifestyle that combines modernity, sustainability and nature, in an absolutely unique location in Cascais.
Don’t miss this opportunity. Request more information now!
Castelhana is a Portuguese real estate agency present in the domestic market for over 20 years, specialized in prime residential real estate and recognized for the launch of some of the most distinguished developments in Portugal.
Founded in 1999, Castelhana provides a full service in business brokerage. We are specialists in investment and in the commercialization of real estate.
In Lisbon, in Chiado, one of the most emblematic and traditional areas of the capital. In Porto, we are based in Foz Do Douro, one of the noblest places in the city and in the Algarve region next to the renowned Vilamoura Marina.
We are waiting for you. We have a team available to give you the best support in your next real estate investment.
Contact us!
Contact
Apartment 3 Bedrooms
Cascais e Estoril, Distrito de Lisboa
Under construction · 231m²
With Garage
buy
3.191.073 €
Excellent 3 bedroom flat located on the 1st floor with large areas, 210m2 of private area, terrace with 22m2 and parking. Living room and kitchen in OpenSpace with access to the terrace, three suites with dressing room, bathroom and laundry.
The living room has large windows with access to the terrace.
Situated in the vibrant centre of Cascais, ToLive shines in the iconic building of the former Oxford Cinema, a cultural landmark transformed into a modern and luxurious building. Cascais Village, with its charming architecture, is your close neighbour and you will still be just steps away from Cascais Bay. The privileged location is one of its great advantages, with the main roads at your fingertips, guaranteeing access to renowned schools and neighbouring cities, thus uniting the tranquillity of Cascais with the effervescence of the nearby metropolises
ToLive is pre-certified by the LEED (Leadership in Energy and Environmental Design) system! This recognition symbolises our uncompromising commitment to excellence in sustainable design and innovation. Every detail of our development has been planned and developed to incorporate sustainable practices and technologies, in order to not only meet, but exceed all modern green building standards. LEED pre-certification ensures that we are on track to offer a space that balances luxury, comfort and sustainability. LEED-certified developments are designed to reduce energy and water consumption and lower the operating costs of the property. In addition to the direct financial benefits, LEED certification also contributes to the health and well-being of residents by offering spaces with much better air quality and healthier work and living environments
It is equipped with Heated Pool in the Wellness area, Infinity Pool on the Rooftop, Spa, Jacuzzi, Dry and Wet Sauna, Technogym Gym, Electric Chargers, Bike Station, Pet Wash, Lobby entrance and fantastic sea views
The living room has large windows with access to the terrace.
Situated in the vibrant centre of Cascais, ToLive shines in the iconic building of the former Oxford Cinema, a cultural landmark transformed into a modern and luxurious building. Cascais Village, with its charming architecture, is your close neighbour and you will still be just steps away from Cascais Bay. The privileged location is one of its great advantages, with the main roads at your fingertips, guaranteeing access to renowned schools and neighbouring cities, thus uniting the tranquillity of Cascais with the effervescence of the nearby metropolises
ToLive is pre-certified by the LEED (Leadership in Energy and Environmental Design) system! This recognition symbolises our uncompromising commitment to excellence in sustainable design and innovation. Every detail of our development has been planned and developed to incorporate sustainable practices and technologies, in order to not only meet, but exceed all modern green building standards. LEED pre-certification ensures that we are on track to offer a space that balances luxury, comfort and sustainability. LEED-certified developments are designed to reduce energy and water consumption and lower the operating costs of the property. In addition to the direct financial benefits, LEED certification also contributes to the health and well-being of residents by offering spaces with much better air quality and healthier work and living environments
It is equipped with Heated Pool in the Wellness area, Infinity Pool on the Rooftop, Spa, Jacuzzi, Dry and Wet Sauna, Technogym Gym, Electric Chargers, Bike Station, Pet Wash, Lobby entrance and fantastic sea views
Contact
Apartment 3 Bedrooms
Cascais e Estoril, Distrito de Lisboa
Under construction · 326m²
With Garage
buy
3.770.646 €
Excellent 3 bedroom flat located on floor 0 with large areas, 225m2 of private area, terrace with 105m2 and parking. Living room and kitchen in OpenSpace with access to the terrace, two suites with dressing room, bathroom and laundry.
The living room and suites have large windows with access to the terrace and the outdoor gourmet kitchen.
Situated in the vibrant centre of Cascais, ToLive shines in the iconic building of the former Oxford Cinema, a cultural landmark transformed into a modern and luxurious building. Cascais Village, with its charming architecture, is your close neighbour and you will still be just steps away from Cascais Bay. The privileged location is one of its great advantages, with the main roads at your fingertips, guaranteeing access to renowned schools and neighbouring cities, thus uniting the tranquillity of Cascais with the effervescence of the nearby metropolises
ToLive is pre-certified by the LEED (Leadership in Energy and Environmental Design) system! This recognition symbolises our uncompromising commitment to excellence in sustainable design and innovation. Every detail of our development has been planned and developed to incorporate sustainable practices and technologies, in order to not only meet, but exceed all modern green building standards. LEED pre-certification ensures that we are on track to offer a space that balances luxury, comfort and sustainability. LEED-certified developments are designed to reduce energy and water consumption and lower the operating costs of the property. In addition to the direct financial benefits, LEED certification also contributes to the health and well-being of residents by offering spaces with much better air quality and healthier work and living environments
It is equipped with Heated Pool in the Wellness area, Infinity Pool on the Rooftop, Spa, Jacuzzi, Dry and Wet Sauna, Technogym Gym, Electric Chargers, Bike Station, Pet Wash, Lobby entrance and fantastic sea views
The living room and suites have large windows with access to the terrace and the outdoor gourmet kitchen.
Situated in the vibrant centre of Cascais, ToLive shines in the iconic building of the former Oxford Cinema, a cultural landmark transformed into a modern and luxurious building. Cascais Village, with its charming architecture, is your close neighbour and you will still be just steps away from Cascais Bay. The privileged location is one of its great advantages, with the main roads at your fingertips, guaranteeing access to renowned schools and neighbouring cities, thus uniting the tranquillity of Cascais with the effervescence of the nearby metropolises
ToLive is pre-certified by the LEED (Leadership in Energy and Environmental Design) system! This recognition symbolises our uncompromising commitment to excellence in sustainable design and innovation. Every detail of our development has been planned and developed to incorporate sustainable practices and technologies, in order to not only meet, but exceed all modern green building standards. LEED pre-certification ensures that we are on track to offer a space that balances luxury, comfort and sustainability. LEED-certified developments are designed to reduce energy and water consumption and lower the operating costs of the property. In addition to the direct financial benefits, LEED certification also contributes to the health and well-being of residents by offering spaces with much better air quality and healthier work and living environments
It is equipped with Heated Pool in the Wellness area, Infinity Pool on the Rooftop, Spa, Jacuzzi, Dry and Wet Sauna, Technogym Gym, Electric Chargers, Bike Station, Pet Wash, Lobby entrance and fantastic sea views
Contact
Apartment 3 Bedrooms
Cascais e Estoril, Distrito de Lisboa
Under construction · 172m²
With Garage
buy
2.620.219 €
Excellent 3 bedroom flat located on the 1st floor with large areas, 172.61m2 of private area and parking. Living room and kitchen in OpenSpace, three suites with closet, bathroom and laundry.
Situated in the vibrant centre of Cascais, ToLive shines in the iconic building of the former Oxford Cinema, a cultural landmark transformed into a modern and luxurious building. Cascais Village, with its charming architecture, is your close neighbour and you will still be just steps away from Cascais Bay. The privileged location is one of its great advantages, with the main roads at your fingertips, guaranteeing access to renowned schools and neighbouring cities, thus uniting the tranquillity of Cascais with the effervescence of the nearby metropolises
ToLive is pre-certified by the LEED (Leadership in Energy and Environmental Design) system! This recognition symbolises our uncompromising commitment to excellence in sustainable design and innovation. Every detail of our development has been planned and developed to incorporate sustainable practices and technologies, in order to not only meet, but exceed all modern green building standards. LEED pre-certification ensures that we are on track to offer a space that balances luxury, comfort and sustainability. LEED-certified developments are designed to reduce energy and water consumption and lower the operating costs of the property. In addition to the direct financial benefits, LEED certification also contributes to the health and well-being of residents by offering spaces with much better air quality and healthier work and living environments
It is equipped with Heated Pool in the Wellness area, Infinity Pool on the Rooftop, Spa, Jacuzzi, Dry and Wet Sauna, Technogym Gym, Electric Chargers, Bike Station, Pet Wash, Lobby entrance and fantastic sea views
Situated in the vibrant centre of Cascais, ToLive shines in the iconic building of the former Oxford Cinema, a cultural landmark transformed into a modern and luxurious building. Cascais Village, with its charming architecture, is your close neighbour and you will still be just steps away from Cascais Bay. The privileged location is one of its great advantages, with the main roads at your fingertips, guaranteeing access to renowned schools and neighbouring cities, thus uniting the tranquillity of Cascais with the effervescence of the nearby metropolises
ToLive is pre-certified by the LEED (Leadership in Energy and Environmental Design) system! This recognition symbolises our uncompromising commitment to excellence in sustainable design and innovation. Every detail of our development has been planned and developed to incorporate sustainable practices and technologies, in order to not only meet, but exceed all modern green building standards. LEED pre-certification ensures that we are on track to offer a space that balances luxury, comfort and sustainability. LEED-certified developments are designed to reduce energy and water consumption and lower the operating costs of the property. In addition to the direct financial benefits, LEED certification also contributes to the health and well-being of residents by offering spaces with much better air quality and healthier work and living environments
It is equipped with Heated Pool in the Wellness area, Infinity Pool on the Rooftop, Spa, Jacuzzi, Dry and Wet Sauna, Technogym Gym, Electric Chargers, Bike Station, Pet Wash, Lobby entrance and fantastic sea views
Contact
Apartment 3 Bedrooms
Cascais e Estoril, Distrito de Lisboa
Under construction · 231m²
With Garage
buy
3.496.759 €
Excellent 3 bedroom flat located on the 2nd floor with large areas, 210m2 of private area, terrace with 22m2 and parking. Living room and kitchen in OpenSpace with access to the terrace, three suites with dressing room, bathroom and laundry.
The living room has large windows with access to the terrace.
Situated in the vibrant centre of Cascais, ToLive shines in the iconic building of the former Oxford Cinema, a cultural landmark transformed into a modern and luxurious building. Cascais Village, with its charming architecture, is your close neighbour and you will still be just steps away from Cascais Bay. The privileged location is one of its great advantages, with the main roads at your fingertips, guaranteeing access to renowned schools and neighbouring cities, thus uniting the tranquillity of Cascais with the effervescence of the nearby metropolises
ToLive is pre-certified by the LEED (Leadership in Energy and Environmental Design) system! This recognition symbolises our uncompromising commitment to excellence in sustainable design and innovation. Every detail of our development has been planned and developed to incorporate sustainable practices and technologies, in order to not only meet, but exceed all modern green building standards. LEED pre-certification ensures that we are on track to offer a space that balances luxury, comfort and sustainability. LEED-certified developments are designed to reduce energy and water consumption and lower the operating costs of the property. In addition to the direct financial benefits, LEED certification also contributes to the health and well-being of residents by offering spaces with much better air quality and healthier work and living environments
It is equipped with Heated Pool in the Wellness area, Infinity Pool on the Rooftop, Spa, Jacuzzi, Dry and Wet Sauna, Technogym Gym, Electric Chargers, Bike Station, Pet Wash, Lobby entrance and fantastic sea views
The living room has large windows with access to the terrace.
Situated in the vibrant centre of Cascais, ToLive shines in the iconic building of the former Oxford Cinema, a cultural landmark transformed into a modern and luxurious building. Cascais Village, with its charming architecture, is your close neighbour and you will still be just steps away from Cascais Bay. The privileged location is one of its great advantages, with the main roads at your fingertips, guaranteeing access to renowned schools and neighbouring cities, thus uniting the tranquillity of Cascais with the effervescence of the nearby metropolises
ToLive is pre-certified by the LEED (Leadership in Energy and Environmental Design) system! This recognition symbolises our uncompromising commitment to excellence in sustainable design and innovation. Every detail of our development has been planned and developed to incorporate sustainable practices and technologies, in order to not only meet, but exceed all modern green building standards. LEED pre-certification ensures that we are on track to offer a space that balances luxury, comfort and sustainability. LEED-certified developments are designed to reduce energy and water consumption and lower the operating costs of the property. In addition to the direct financial benefits, LEED certification also contributes to the health and well-being of residents by offering spaces with much better air quality and healthier work and living environments
It is equipped with Heated Pool in the Wellness area, Infinity Pool on the Rooftop, Spa, Jacuzzi, Dry and Wet Sauna, Technogym Gym, Electric Chargers, Bike Station, Pet Wash, Lobby entrance and fantastic sea views
Contact
House 3 Bedrooms
Quinta Marques Gomes, Canidelo, Vila Nova de Gaia, Distrito do Porto
Under construction · 207m²
With Garage
buy
2.300.000 €
3 bedroom villa, with river view, in Canidelo
3 bedroom villa in a Luxury Condominium in Canidelo. Surrounded by a naturally unique scenery with a vastness of green spaces and an unparalleled view over the city of Porto and the mouth of the Douro River. The proximity to the beaches of Vila Nova de Gaia, the Afurada Marina, the city of Porto, the Fojo Golf Course and the existence of pedestrian areas, bike paths and green spaces such as São Paio Park contribute to the quality of life of residents who will find comfort, tranquillity and peace here. In the surrounding area there are numerous spaces for commerce, restaurants/leisure and schools/nurseries.
The villa is characterised by stunning river views and excellent sun exposure (south/west/north). Villa of 3 suites with terrace, garden and private outdoor pool for a better enjoyment of the tranquillity and beauty of the space. This type of typology is ideal for a family or for those who want to invest.
Energy Class A+ (DCR)
3D photographs.
For more information about this or another property, visit our website and talk to us!
SIGLA - Sociedade de Mediação Imobiliária, Lda is a company with more than 25 years of experience in the real estate market, recognised for its personalised service and professionalism in all phases of the business. With over 300 properties to choose from, the company has been a reliable choice for those looking to buy, sell, or lease a property.
SIGLA, your Real Estate Agency!
3 bedroom villa in a Luxury Condominium in Canidelo. Surrounded by a naturally unique scenery with a vastness of green spaces and an unparalleled view over the city of Porto and the mouth of the Douro River. The proximity to the beaches of Vila Nova de Gaia, the Afurada Marina, the city of Porto, the Fojo Golf Course and the existence of pedestrian areas, bike paths and green spaces such as São Paio Park contribute to the quality of life of residents who will find comfort, tranquillity and peace here. In the surrounding area there are numerous spaces for commerce, restaurants/leisure and schools/nurseries.
The villa is characterised by stunning river views and excellent sun exposure (south/west/north). Villa of 3 suites with terrace, garden and private outdoor pool for a better enjoyment of the tranquillity and beauty of the space. This type of typology is ideal for a family or for those who want to invest.
Energy Class A+ (DCR)
3D photographs.
For more information about this or another property, visit our website and talk to us!
SIGLA - Sociedade de Mediação Imobiliária, Lda is a company with more than 25 years of experience in the real estate market, recognised for its personalised service and professionalism in all phases of the business. With over 300 properties to choose from, the company has been a reliable choice for those looking to buy, sell, or lease a property.
SIGLA, your Real Estate Agency!
Contact
Apartment 3 Bedrooms
Cascais e Estoril, Distrito de Lisboa
Under construction · 232m²
With Garage
buy
4.216.832 €
Excellent 3 bedroom flat located on the 4th floor with large areas, 210m2 of private area, terrace with 22m2 and parking. Living room and kitchen in OpenSpace with access to the terrace, three suites with dressing room, bathroom and laundry.
The living room has large windows with access to the terrace.
Situated in the vibrant centre of Cascais, ToLive shines in the iconic building of the former Oxford Cinema, a cultural landmark transformed into a modern and luxurious building. Cascais Village, with its charming architecture, is your close neighbour and you will still be just steps away from Cascais Bay. The privileged location is one of its great advantages, with the main roads at your fingertips, guaranteeing access to renowned schools and neighbouring cities, thus uniting the tranquillity of Cascais with the effervescence of the nearby metropolises
ToLive is pre-certified by the LEED (Leadership in Energy and Environmental Design) system! This recognition symbolises our uncompromising commitment to excellence in sustainable design and innovation. Every detail of our development has been planned and developed to incorporate sustainable practices and technologies, in order to not only meet, but exceed all modern green building standards. LEED pre-certification ensures that we are on track to offer a space that balances luxury, comfort and sustainability. LEED-certified developments are designed to reduce energy and water consumption and lower the operating costs of the property. In addition to the direct financial benefits, LEED certification also contributes to the health and well-being of residents by offering spaces with much better air quality and healthier work and living environments
It is equipped with Heated Pool in the Wellness area, Infinity Pool on the Rooftop, Spa, Jacuzzi, Dry and Wet Sauna, Technogym Gym, Electric Chargers, Bike Station, Pet Wash, Lobby entrance and fantastic sea views
The living room has large windows with access to the terrace.
Situated in the vibrant centre of Cascais, ToLive shines in the iconic building of the former Oxford Cinema, a cultural landmark transformed into a modern and luxurious building. Cascais Village, with its charming architecture, is your close neighbour and you will still be just steps away from Cascais Bay. The privileged location is one of its great advantages, with the main roads at your fingertips, guaranteeing access to renowned schools and neighbouring cities, thus uniting the tranquillity of Cascais with the effervescence of the nearby metropolises
ToLive is pre-certified by the LEED (Leadership in Energy and Environmental Design) system! This recognition symbolises our uncompromising commitment to excellence in sustainable design and innovation. Every detail of our development has been planned and developed to incorporate sustainable practices and technologies, in order to not only meet, but exceed all modern green building standards. LEED pre-certification ensures that we are on track to offer a space that balances luxury, comfort and sustainability. LEED-certified developments are designed to reduce energy and water consumption and lower the operating costs of the property. In addition to the direct financial benefits, LEED certification also contributes to the health and well-being of residents by offering spaces with much better air quality and healthier work and living environments
It is equipped with Heated Pool in the Wellness area, Infinity Pool on the Rooftop, Spa, Jacuzzi, Dry and Wet Sauna, Technogym Gym, Electric Chargers, Bike Station, Pet Wash, Lobby entrance and fantastic sea views
Contact
Apartment 3 Bedrooms
Cascais e Estoril, Distrito de Lisboa
Under construction · 181m²
With Garage
buy
2.798.036 €
Excellent 3 bedroom flat located on the 1st floor with large areas, 181.22m2 of private area and parking. Living room and kitchen in OpenSpace, three suites with closet, bathroom and laundry.
Situated in the vibrant centre of Cascais, ToLive shines in the iconic building of the former Oxford Cinema, a cultural landmark transformed into a modern and luxurious building. Cascais Village, with its charming architecture, is your close neighbour and you will still be just steps away from Cascais Bay. The privileged location is one of its great advantages, with the main roads at your fingertips, guaranteeing access to renowned schools and neighbouring cities, thus uniting the tranquillity of Cascais with the effervescence of the nearby metropolises
ToLive is pre-certified by the LEED (Leadership in Energy and Environmental Design) system! This recognition symbolises our uncompromising commitment to excellence in sustainable design and innovation. Every detail of our development has been planned and developed to incorporate sustainable practices and technologies, in order to not only meet, but exceed all modern green building standards. LEED pre-certification ensures that we are on track to offer a space that balances luxury, comfort and sustainability. LEED-certified developments are designed to reduce energy and water consumption and lower the operating costs of the property. In addition to the direct financial benefits, LEED certification also contributes to the health and well-being of residents by offering spaces with much better air quality and healthier work and living environments
It is equipped with Heated Pool in the Wellness area, Infinity Pool on the Rooftop, Spa, Jacuzzi, Dry and Wet Sauna, Technogym Gym, Electric Chargers, Bike Station, Pet Wash, Lobby entrance and fantastic sea views
Situated in the vibrant centre of Cascais, ToLive shines in the iconic building of the former Oxford Cinema, a cultural landmark transformed into a modern and luxurious building. Cascais Village, with its charming architecture, is your close neighbour and you will still be just steps away from Cascais Bay. The privileged location is one of its great advantages, with the main roads at your fingertips, guaranteeing access to renowned schools and neighbouring cities, thus uniting the tranquillity of Cascais with the effervescence of the nearby metropolises
ToLive is pre-certified by the LEED (Leadership in Energy and Environmental Design) system! This recognition symbolises our uncompromising commitment to excellence in sustainable design and innovation. Every detail of our development has been planned and developed to incorporate sustainable practices and technologies, in order to not only meet, but exceed all modern green building standards. LEED pre-certification ensures that we are on track to offer a space that balances luxury, comfort and sustainability. LEED-certified developments are designed to reduce energy and water consumption and lower the operating costs of the property. In addition to the direct financial benefits, LEED certification also contributes to the health and well-being of residents by offering spaces with much better air quality and healthier work and living environments
It is equipped with Heated Pool in the Wellness area, Infinity Pool on the Rooftop, Spa, Jacuzzi, Dry and Wet Sauna, Technogym Gym, Electric Chargers, Bike Station, Pet Wash, Lobby entrance and fantastic sea views
Contact
House 3 Bedrooms Triplex
Centro (Cascais), Cascais e Estoril, Distrito de Lisboa
Under construction · 270m²
With Garage
buy
2.759.100 €
3 bedroom villa with garden of 164 sq m with swimming pool, inserted in a new development, Nine One, to be born in the center of Cascais, a unique project of 9 contemporary style villas with swimming pools and private gardens.
Composed of 9 villas from 3 to 5-bedroom, with implantation areas ranging from 157 to 207 sq m and private areas ranging from 254 to 483 sq m, Nine One was designed for the comfort and exclusivity of its residents, with high quality finishes, generous areas and highly functional spaces.
With 3 floors: basements, ground floor and first floor, all Nine One villas are built from scratch providing functional and well-distributed spaces to meet the needs of their future owners and each have a private garden and swimming pool.
All villas at Nine One also have the convenience of at least 3 parking spaces in the garage. The 5 bedroom villa, in particular, has ample parking space with 4 parking spaces.
The finishes are of premium quality, characterized by the use of natural materials such as stone and wood, which give a sense of luxury and sophistication to the villas. The architecture of Nine One is marked by clean lines, perfectly matching the environment of Cascais.
The Nine One project also benefits from a unique landscape design, full of green spaces for a daily life more connected to Nature. In this condominium, the interior spaces live in harmony with the exteriors, with gardens and private pools.
Cascais is known for its beaches and as an exclusive residential area. It has the best that Portugal has to offer, from beaches, gourmet bars and restaurants, international schools, casino, marina and several golf courses.
Nine One is located in the centre of Cascais, 4 km from Estoril and just 30 minutes from Lisbon. Excellent access to the main roads such as Av. Marginal, which connects Cascais to Lisbon, the A5 and the A16.
An urban lifestyle that combines modernity, sustainability and nature, in an absolutely unique location in Cascais.
Don’t miss this opportunity. Request more information now!
Castelhana is a Portuguese real estate agency present in the domestic market for over 20 years, specialized in prime residential real estate and recognized for the launch of some of the most distinguished developments in Portugal.
Founded in 1999, Castelhana provides a full service in business brokerage. We are specialists in investment and in the commercialization of real estate.
In Lisbon, in Chiado, one of the most emblematic and traditional areas of the capital. In Porto, we are based in Foz Do Douro, one of the noblest places in the city and in the Algarve region next to the renowned Vilamoura Marina.
We are waiting for you. We have a team available to give you the best support in your next real estate investment.
Contact us!
Composed of 9 villas from 3 to 5-bedroom, with implantation areas ranging from 157 to 207 sq m and private areas ranging from 254 to 483 sq m, Nine One was designed for the comfort and exclusivity of its residents, with high quality finishes, generous areas and highly functional spaces.
With 3 floors: basements, ground floor and first floor, all Nine One villas are built from scratch providing functional and well-distributed spaces to meet the needs of their future owners and each have a private garden and swimming pool.
All villas at Nine One also have the convenience of at least 3 parking spaces in the garage. The 5 bedroom villa, in particular, has ample parking space with 4 parking spaces.
The finishes are of premium quality, characterized by the use of natural materials such as stone and wood, which give a sense of luxury and sophistication to the villas. The architecture of Nine One is marked by clean lines, perfectly matching the environment of Cascais.
The Nine One project also benefits from a unique landscape design, full of green spaces for a daily life more connected to Nature. In this condominium, the interior spaces live in harmony with the exteriors, with gardens and private pools.
Cascais is known for its beaches and as an exclusive residential area. It has the best that Portugal has to offer, from beaches, gourmet bars and restaurants, international schools, casino, marina and several golf courses.
Nine One is located in the centre of Cascais, 4 km from Estoril and just 30 minutes from Lisbon. Excellent access to the main roads such as Av. Marginal, which connects Cascais to Lisbon, the A5 and the A16.
An urban lifestyle that combines modernity, sustainability and nature, in an absolutely unique location in Cascais.
Don’t miss this opportunity. Request more information now!
Castelhana is a Portuguese real estate agency present in the domestic market for over 20 years, specialized in prime residential real estate and recognized for the launch of some of the most distinguished developments in Portugal.
Founded in 1999, Castelhana provides a full service in business brokerage. We are specialists in investment and in the commercialization of real estate.
In Lisbon, in Chiado, one of the most emblematic and traditional areas of the capital. In Porto, we are based in Foz Do Douro, one of the noblest places in the city and in the Algarve region next to the renowned Vilamoura Marina.
We are waiting for you. We have a team available to give you the best support in your next real estate investment.
Contact us!
Contact
Villa 3 Bedrooms +1
Açoteias, Albufeira e Olhos de Água, Distrito de Faro
Under construction · 300m²
With Swimming Pool
buy
3.500.000 €
New Villas at Pine Cliffs Resort
The new Villas at Pine Cliffs Resort are luxurious residential properties located in a renowned resort in the Algarve, offering an exclusive lifestyle and all the amenities of a luxury resort.
The Villas are designed with modern and elegant architecture, combining traditional Portuguese elements with contemporary touches. They feature high-quality finishes and offer large, bright spaces, with living and dining areas, fully equipped kitchens and spacious bedrooms.
Furthermore, the Villas are surrounded by carefully designed gardens, providing a peaceful and private environment, with private pools, spacious terraces and barbecue areas, ideal for enjoying the Algarve’s sunny climate.
Villa residents have access to all Pine Cliffs Resort amenities, including golf courses/mini golf, gym, spa, restaurants, bars, swimming pools, sports fields, playgrounds and exclusive access to the beach. The resort also offers 24-hour concierge and security services to ensure residents’ comfort and peace of mind.
New homes scheduled for completion in June 2024.
Contact BUYME PROPERTY now and don’t miss this opportunity!
Grades:
1. For any information about this property, please always refer to reference 230211.
2. When scheduling a visit and carrying out a visit, bring your identification document with you.
The new Villas at Pine Cliffs Resort are luxurious residential properties located in a renowned resort in the Algarve, offering an exclusive lifestyle and all the amenities of a luxury resort.
The Villas are designed with modern and elegant architecture, combining traditional Portuguese elements with contemporary touches. They feature high-quality finishes and offer large, bright spaces, with living and dining areas, fully equipped kitchens and spacious bedrooms.
Furthermore, the Villas are surrounded by carefully designed gardens, providing a peaceful and private environment, with private pools, spacious terraces and barbecue areas, ideal for enjoying the Algarve’s sunny climate.
Villa residents have access to all Pine Cliffs Resort amenities, including golf courses/mini golf, gym, spa, restaurants, bars, swimming pools, sports fields, playgrounds and exclusive access to the beach. The resort also offers 24-hour concierge and security services to ensure residents’ comfort and peace of mind.
New homes scheduled for completion in June 2024.
Contact BUYME PROPERTY now and don’t miss this opportunity!
Grades:
1. For any information about this property, please always refer to reference 230211.
2. When scheduling a visit and carrying out a visit, bring your identification document with you.
Contact
Apartment 3 Bedrooms
Oeiras e São Julião da Barra, Paço de Arcos e Caxias, Distrito de Lisboa
Under construction · 174m²
With Garage
buy
2.380.000 €
Apresentamos-lhe um apartamento de luxo ímpar, situado no exclusivo Condomínio Privado Quinta das Giestas - Private Apartments. Localizado entre Caxias e Paço de Arcos, na zona mais nobre do concelho de Oeiras, em plena linha do Estoril, este imóvel oferece a rara oportunidade para viver junto ao mar. O apartamento combina elegância e conforto, coligando-se num investimento imobiliário seguro a médio e longo prazo. Com uma vista deslumbrante sobre a foz do rio Tejo e o mar, e envolvido por jardins meticulosamente cuidados, este apartamento beneficia de uma admirável exposição solar.
Este deslumbrante apartamento, orientado a sul, oferece uma área bruta privativa de 173,7 m², complementada por uma área bruta exterior de 59 m², distribuída entre uma ampla varanda a sul e um terraço/jardim a norte. Inclui ainda uma arrecadação e uma espaçosa garagem para quatro carros, equipada com terminais de carregamento para veículos elétricos, totalizando uma área bruta total de 313,35 m².
Ao entrar, será recebido por dois espaçosos halls contíguos onde a casa de banho social acrescenta praticidade, que proporcionam uma transição suave para as restantes áreas do apartamento. Segue-se uma generosa sala de estar, que se funde harmoniosamente com o exterior, criando um ambiente relaxante e luminoso. O apartamento dispõe de três elegantes suites, incluindo uma magnífica master suite que serve como um verdadeiro recanto de luxo. Cada suite oferece um ambiente de conforto e privacidade, proporcionando um espaço exclusivo e sofisticado para todos os membros da família.
A ampla cozinha, meticulosamente desenhada, combina estilo e funcionalidade. Este espaço gourmet é perfeito para a preparação de refeições requintadas, garantindo organização e praticidade no dia a dia.
O condomínio Quinta das Giestas redefine o luxo, oferecendo um ginásio totalmente equipado, piscinas, parque infantil e solários em deck de bambu. A infraestrutura inclui também salas de convívio e reuniões, garantindo entretenimento e conforto para os residentes.
Com serviços como segurança 24 horas por dia, portaria, habitação de porteiro e gestão eficiente, o condomínio assegura uma experiência de vida prática e exclusiva. As áreas exteriores, com 11.370 m², incluem espaços verdes regados por um furo artesiano, enquanto os painéis fotovoltaicos garantem mais eficiência energética.
Esta é uma oportunidade única para desfrutar de uma vida de luxo à beira-mar, com vistas deslumbrantes sobre o rio Tejo e o Oceano Atlântico, num ambiente de sofisticação e conforto.
A elevada qualidade arquitetónica e de construção, com acabamentos de topo e soluções de sustentabilidade ambiental, fazem deste condomínio uma escolha exemplar para os mais exigentes. A proximidade a comercio e serviços garante uma vida prática e confortável.
Para quem procura um estilo de vida de luxo e distinção, esta é uma oportunidade única para adquirir um imóvel que combina requinte, elegância, design, tranquilidade e conforto.
Este deslumbrante apartamento, orientado a sul, oferece uma área bruta privativa de 173,7 m², complementada por uma área bruta exterior de 59 m², distribuída entre uma ampla varanda a sul e um terraço/jardim a norte. Inclui ainda uma arrecadação e uma espaçosa garagem para quatro carros, equipada com terminais de carregamento para veículos elétricos, totalizando uma área bruta total de 313,35 m².
Ao entrar, será recebido por dois espaçosos halls contíguos onde a casa de banho social acrescenta praticidade, que proporcionam uma transição suave para as restantes áreas do apartamento. Segue-se uma generosa sala de estar, que se funde harmoniosamente com o exterior, criando um ambiente relaxante e luminoso. O apartamento dispõe de três elegantes suites, incluindo uma magnífica master suite que serve como um verdadeiro recanto de luxo. Cada suite oferece um ambiente de conforto e privacidade, proporcionando um espaço exclusivo e sofisticado para todos os membros da família.
A ampla cozinha, meticulosamente desenhada, combina estilo e funcionalidade. Este espaço gourmet é perfeito para a preparação de refeições requintadas, garantindo organização e praticidade no dia a dia.
O condomínio Quinta das Giestas redefine o luxo, oferecendo um ginásio totalmente equipado, piscinas, parque infantil e solários em deck de bambu. A infraestrutura inclui também salas de convívio e reuniões, garantindo entretenimento e conforto para os residentes.
Com serviços como segurança 24 horas por dia, portaria, habitação de porteiro e gestão eficiente, o condomínio assegura uma experiência de vida prática e exclusiva. As áreas exteriores, com 11.370 m², incluem espaços verdes regados por um furo artesiano, enquanto os painéis fotovoltaicos garantem mais eficiência energética.
Esta é uma oportunidade única para desfrutar de uma vida de luxo à beira-mar, com vistas deslumbrantes sobre o rio Tejo e o Oceano Atlântico, num ambiente de sofisticação e conforto.
A elevada qualidade arquitetónica e de construção, com acabamentos de topo e soluções de sustentabilidade ambiental, fazem deste condomínio uma escolha exemplar para os mais exigentes. A proximidade a comercio e serviços garante uma vida prática e confortável.
Para quem procura um estilo de vida de luxo e distinção, esta é uma oportunidade única para adquirir um imóvel que combina requinte, elegância, design, tranquilidade e conforto.
Contact
House 3 Bedrooms
Arco da Calheta, Calheta (Madeira), Ilha da Madeira
Under construction · 182m²
With Garage
buy
3.995.000 €
This is a high-end residence, fully furnished and equipped with cutting-edge technology. The property, which spans a plot of 522 m2, has nine divisions. The house consists of four bedrooms and has a usable area of 182m2. The outdoor area occupies 173m2 and includes a pool of 36 m2. The total area of the building is 391m2.
The house is fully furnished and equipped with solar panels and double glazing on all windows. In addition, the house has a kitchen robot and other equipment that allows remote control of the house.
Dont miss this opportunity to live on a diverse island where the charm of the countryside and the convenience of the city coexist harmoniously.
The house is fully furnished and equipped with solar panels and double glazing on all windows. In addition, the house has a kitchen robot and other equipment that allows remote control of the house.
Dont miss this opportunity to live on a diverse island where the charm of the countryside and the convenience of the city coexist harmoniously.
Contact
Apartment 3 Bedrooms
Estoril, Cascais e Estoril, Distrito de Lisboa
Under construction · 251m²
With Garage
buy
3.200.000 €
3-bedroom apartment, 251 sqm (gross floor area), with sea view, terrace and private swimming pool, three parking spaces and storage room, in a gated condominium, in the centre of Estoril, in Cascais.
Living room with access to a fantastic terrace and a swimming pool. Fully equipped kitchen laundry room, 3 suites and guest bathroom. Air conditioning, permanent ventilation, heat pump; home automation, electric heated floors in the bathrooms.
In a prestigious condominium, with 5 apartments, high quality finishes and attention to the smallest details.
10-minute walking distance from the Estoril beaches, the railway station, public transport, shops, and services. 5-minute driving distance from the German School (Deutsche Schule Lissabon), 5 minutes from Escola Salesiana do Estoril, and less than 10 minutes from SAIS (Santo António International School). Around 15-minute driving distance from several prestigious international schools, such as St. Julian’s School and Nova School of Business and Economics, near Estoril Golf Course, Tennis Club, CascaiShopping, and other services. Easy access to A5 and A16 motorways, and Avenida Marginal. 15 minutes from the centre of Sintra and 30 minutes from Lisbon and Humberto Delgado Airport.
Living room with access to a fantastic terrace and a swimming pool. Fully equipped kitchen laundry room, 3 suites and guest bathroom. Air conditioning, permanent ventilation, heat pump; home automation, electric heated floors in the bathrooms.
In a prestigious condominium, with 5 apartments, high quality finishes and attention to the smallest details.
10-minute walking distance from the Estoril beaches, the railway station, public transport, shops, and services. 5-minute driving distance from the German School (Deutsche Schule Lissabon), 5 minutes from Escola Salesiana do Estoril, and less than 10 minutes from SAIS (Santo António International School). Around 15-minute driving distance from several prestigious international schools, such as St. Julian’s School and Nova School of Business and Economics, near Estoril Golf Course, Tennis Club, CascaiShopping, and other services. Easy access to A5 and A16 motorways, and Avenida Marginal. 15 minutes from the centre of Sintra and 30 minutes from Lisbon and Humberto Delgado Airport.
Contact
Apartment 3 Bedrooms
Estoril, Cascais e Estoril, Distrito de Lisboa
Under construction · 251m²
With Garage
buy
2.500.000 €
3-bedroom duplex apartment with 251 sqm, sea view, brand new, with 80 sqm terraces and a private pool, three parking spaces, located in the center of Estoril. Ground floor: living room with 38 sqm, with access to a balcony, fully equipped kitchen with 12 sqm, laundry room with 11 sqm, 2 suites (14 sqm and 15 sqm), and a guest bathroom. First floor: suite with 21 sqm, walk-in closet, and access to a fantastic terrace with 80 sqm and a pool. Air conditioning, permanent ventilation, heat pump; home automation for lighting and curtains, heated electric flooring in the bathrooms.
Situated in a prestigious condominium with 5 apartments, featuring high-quality finishes and attention to the smallest details.
Located within a 10-minute walking distance from the beaches of Estoril, the train station, public transportation, shops, and services. A 5-minute drive from the German School (Deutsche Schule Lissabon), 5 minutes from the Salesian School of Estoril, and less than 10 minutes from the SAIS School (Santo António International School). Approximately 15 minutes driving distance from several prestigious international schools such as St. Julian’s School and Nova School of Business and Economics. Close to the Estoril golf course, Tennis Club, Cascaishopping, and other amenities. Easy access to the A5, A16 highways, and the Marginal Avenue. 15 minutes from the center of Sintra and 30 minutes from Lisbon’s Humberto Delgado Airport.
Situated in a prestigious condominium with 5 apartments, featuring high-quality finishes and attention to the smallest details.
Located within a 10-minute walking distance from the beaches of Estoril, the train station, public transportation, shops, and services. A 5-minute drive from the German School (Deutsche Schule Lissabon), 5 minutes from the Salesian School of Estoril, and less than 10 minutes from the SAIS School (Santo António International School). Approximately 15 minutes driving distance from several prestigious international schools such as St. Julian’s School and Nova School of Business and Economics. Close to the Estoril golf course, Tennis Club, Cascaishopping, and other amenities. Easy access to the A5, A16 highways, and the Marginal Avenue. 15 minutes from the center of Sintra and 30 minutes from Lisbon’s Humberto Delgado Airport.
Contact
Apartment 3 Bedrooms
Centro Histórico (Cascais), Cascais e Estoril, Distrito de Lisboa
Under construction · 175m²
With Garage
buy
2.000.000 €
Cascais - Centro - apartamento T3 de luxo junto ao museu Paula Rego, Marina de Cascais fica no piso R/C - com 175,40 e 136,35 de Terraço / jardim e com 3 parqueamentos exclusivos do apartamento , 2 no logradouro e 1 na garagem.
Pequeno Condomínio no Centro de Cascais, prédio só com 4 frações novo em construção com jardim e piscina comum, aos 4 apartamentos.
excelentes acabamentos , cozinha totalmente equipada com eletrodomésticos maquinas marca Semeg,
Hall, lavabo social, cozinha equipada, lavandaria sala comum e 3 quartos todos em suite,
4 casas de banho
*ultima fração disponível.
PARA MAIS INFORMAÇÕES E VISITAS CONTACTE:
New Loft - Sociedade de Mediação Imobiliária, Lda.
whatsapp + (telefone)
Pequeno Condomínio no Centro de Cascais, prédio só com 4 frações novo em construção com jardim e piscina comum, aos 4 apartamentos.
excelentes acabamentos , cozinha totalmente equipada com eletrodomésticos maquinas marca Semeg,
Hall, lavabo social, cozinha equipada, lavandaria sala comum e 3 quartos todos em suite,
4 casas de banho
*ultima fração disponível.
PARA MAIS INFORMAÇÕES E VISITAS CONTACTE:
New Loft - Sociedade de Mediação Imobiliária, Lda.
whatsapp + (telefone)
Contact
House 3 Bedrooms Triplex
Aldeia de Juzo (Cascais), Cascais e Estoril, Distrito de Lisboa
Under construction · 466m²
With Garage
buy
2.250.000 €
Moradia moderna T4+2 inserida no condomínio fechado, constituído por 5 moradias, todas individuais numa localização tranquila com excelentes acessibilidades á A5 ao centro de Cascais e ás praias.
Moradia composta por 3 pisos que se distribuem da seguinte forma
Piso -1
Garagem para 4 carros,
Área habitável de 105m2 , com lavandaria, lavabo e arrecadação tudo com muita luz natural.
Piso 0:
Sala ampla , cozinha totalmente equipada e com acesso direto a lounge e piscina, hall, lavabo social, e piscina virada a sul.
Piso 1 :
master suíte com duplo closet e terraço, mais duas suítes com closets e terraços.
TÉRMINO DA OBRA PREVISTO PARA FINS DE 2023
Moradia composta por 3 pisos que se distribuem da seguinte forma
Piso -1
Garagem para 4 carros,
Área habitável de 105m2 , com lavandaria, lavabo e arrecadação tudo com muita luz natural.
Piso 0:
Sala ampla , cozinha totalmente equipada e com acesso direto a lounge e piscina, hall, lavabo social, e piscina virada a sul.
Piso 1 :
master suíte com duplo closet e terraço, mais duas suítes com closets e terraços.
TÉRMINO DA OBRA PREVISTO PARA FINS DE 2023
Contact
House 3 Bedrooms
Cascais e Estoril, Distrito de Lisboa
Under construction · 336m²
With Garage
buy
2.250.000 €
3 bedroom villa with excellent areas and luxury finishes in a private condominium.
The house is divided as follows
Ground floor:
- Large living room with excellent balcony and direct access to the pool, facing south;
- Kitchen in open space with connection to the garden
- WC and storage
On the 1st floor
- 3 suites, one of which is a master suite with a walking closet, all with access to a balcony.
Floor - 1
- Laundry
- bathroom
- multipurpose room with natural light
- Garage for 3 cars
It also has a fabulous rooftop
The house is divided as follows
Ground floor:
- Large living room with excellent balcony and direct access to the pool, facing south;
- Kitchen in open space with connection to the garden
- WC and storage
On the 1st floor
- 3 suites, one of which is a master suite with a walking closet, all with access to a balcony.
Floor - 1
- Laundry
- bathroom
- multipurpose room with natural light
- Garage for 3 cars
It also has a fabulous rooftop
Contact
House 3 Bedrooms Duplex
Areia (Cascais), Cascais e Estoril, Distrito de Lisboa
Under construction · 181m²
With Garage
buy
2.800.000 €
Detached 3-bedroom villa with 328 sqm of gross construction area, swimming pool, garden, and garage, set on a plot of land of 1,034 sqm, in the Sandwoods condominium, in Cascais. It is worth mentioning that the villa has photovoltaic panels and solar panels, home automation system, all bedrooms are en-suite, Sucupira wood flooring, and hydraulic radiant floor heating. The villa consists of 3 floors, on the ground floor it has an entrance hall, guest bathroom, spacious living room with large balcony windows with access to a deck, pool, and garden. Fully equipped kitchen with Miele appliances and a laundry area that leads to a service courtyard of 24 sqm. On the first floor, two suites with built-in wardrobes and a master suite with plenty of natural light and views of the pine forest. On the lower floor, there is a garage space for three cars and an excellent area that can be used as a cinema room, games room, or leisure space.
Sandwoods is a gated condominium surrounded by a plot of land with an area of 88,000 sqm, 65,000 sqm of green areas, with 39 villas and six apartments. It offers a communal swimming pool, tennis court, basketball court, playground, and pedestrian paths, with approximately 2 km surrounded by nature, the sea, and the iconic Sintra Mountains. Designed according to the concept of sustainability, the development has a rainwater reservoir for the irrigation system of the green areas.
Located near Sintra-Cascais Natural Park and Quinta da Marinha, just around the corner from Quinta da Marinha riding arena and prestigious golf courses. Within 5-minute driving distance from Guincho, the best beaches, excellent restaurants and the historical centre of Cascais. 10 minutes from Cascais Marina and 30 minutes from Lisbon Airport, CCL - The Lisbon Congress Centre and Tires Airfield.
Sandwoods is a gated condominium surrounded by a plot of land with an area of 88,000 sqm, 65,000 sqm of green areas, with 39 villas and six apartments. It offers a communal swimming pool, tennis court, basketball court, playground, and pedestrian paths, with approximately 2 km surrounded by nature, the sea, and the iconic Sintra Mountains. Designed according to the concept of sustainability, the development has a rainwater reservoir for the irrigation system of the green areas.
Located near Sintra-Cascais Natural Park and Quinta da Marinha, just around the corner from Quinta da Marinha riding arena and prestigious golf courses. Within 5-minute driving distance from Guincho, the best beaches, excellent restaurants and the historical centre of Cascais. 10 minutes from Cascais Marina and 30 minutes from Lisbon Airport, CCL - The Lisbon Congress Centre and Tires Airfield.
Contact
Semi-Detached House 3 Bedrooms Triplex
Canidelo, Vila Nova de Gaia, Distrito do Porto
Under construction · 180m²
With Garage
buy
2.300.000 €
Located in a private luxury condominium, this stunning villa offers an exclusive and sophisticated living experience. Situated in a privileged position, it offers breathtaking panoramic views of the river, which can be enjoyed unobstructed from various points of the property.
The construction of this residence is an uncany example of luxury and elegance, with high quality finishes and attention to detail in every corner. From selected materials to architecture, each element contributes to an atmosphere of refinement and comfort.
The highlight of this property is undoubtedly the magnificent pool, which integrates perfectly with the lush scenery around. Surrounded by well-designed leisure areas, the pool offers an oasis of relaxation and entertainment. In addition, this villa features a host of state-of-the-art amenities, including spacious living areas, fully equipped gourmet kitchen, luxurious suites and carefully planned outdoor spaces, ideal for enjoying memorable moments with family and friends.
In short, this property offers an exclusive and refined lifestyle in a truly stunning setting. For those looking for the best in comfort, luxury and privacy, this villa is an incomparable choice.
Campaign: In the purchase of this property we offer a week of holidays in the Algarve, Madeira , Azores or North of Portugal
The construction of this residence is an uncany example of luxury and elegance, with high quality finishes and attention to detail in every corner. From selected materials to architecture, each element contributes to an atmosphere of refinement and comfort.
The highlight of this property is undoubtedly the magnificent pool, which integrates perfectly with the lush scenery around. Surrounded by well-designed leisure areas, the pool offers an oasis of relaxation and entertainment. In addition, this villa features a host of state-of-the-art amenities, including spacious living areas, fully equipped gourmet kitchen, luxurious suites and carefully planned outdoor spaces, ideal for enjoying memorable moments with family and friends.
In short, this property offers an exclusive and refined lifestyle in a truly stunning setting. For those looking for the best in comfort, luxury and privacy, this villa is an incomparable choice.
Campaign: In the purchase of this property we offer a week of holidays in the Algarve, Madeira , Azores or North of Portugal
Contact
Semi-Detached House 3 Bedrooms Triplex
Quinta Marques Gomes, Canidelo, Vila Nova de Gaia, Distrito do Porto
Under construction · 407m²
With Garage
buy
2.300.000 €
3 bedroom villa with 3 fronts and river view in the Quinta Marques Gomes condominium.
Built on a plot of 477 sq m, with 407 sq m of gross area and stunning views over the Douro River and the city of Porto.
The house is spread over three floors. On the entrance floor there is a fully equipped kitchen, a service bathroom and the living room with direct access to the garden where the pool is located, with unimpeded views of the Douro River and Porto.
On the 1st floor there are two suites and a master suite with dressing room and terrace.
Technical areas, laundry, storage and garage for 6 cars on the lower floor.
At this stage of construction, it is still possible to choose materials and make some changes to the layout of the rooms.
With premium finishes, this fantastic villa was designed taking into account the satisfaction of the highest levels of demand and well-being, with great respect for nature, using organic spaces and exterior tones to minimise the visual impact of the buildings
Don’t miss the opportunity, book your visit!
Castelhana is a Portuguese real estate agency present in the national market for 25 years, specialised in the prime residential market and recognised for the launch of some of the most notorious developments in the national real estate panorama.
Founded in 1999, Castelhana provides a comprehensive service in business mediation. We are specialists in investment and real estate marketing.
In Porto, we are based in Foz Do Douro, one of the noblest places in the city. In Lisbon, in Chiado, one of the most emblematic and traditional areas of the capital and in the Algarve region next to the renowned Vilamoura Marina.
We look forward to seeing you. We have a team available to give you the best support in your next real estate investment.
Built on a plot of 477 sq m, with 407 sq m of gross area and stunning views over the Douro River and the city of Porto.
The house is spread over three floors. On the entrance floor there is a fully equipped kitchen, a service bathroom and the living room with direct access to the garden where the pool is located, with unimpeded views of the Douro River and Porto.
On the 1st floor there are two suites and a master suite with dressing room and terrace.
Technical areas, laundry, storage and garage for 6 cars on the lower floor.
At this stage of construction, it is still possible to choose materials and make some changes to the layout of the rooms.
With premium finishes, this fantastic villa was designed taking into account the satisfaction of the highest levels of demand and well-being, with great respect for nature, using organic spaces and exterior tones to minimise the visual impact of the buildings
Don’t miss the opportunity, book your visit!
Castelhana is a Portuguese real estate agency present in the national market for 25 years, specialised in the prime residential market and recognised for the launch of some of the most notorious developments in the national real estate panorama.
Founded in 1999, Castelhana provides a comprehensive service in business mediation. We are specialists in investment and real estate marketing.
In Porto, we are based in Foz Do Douro, one of the noblest places in the city. In Lisbon, in Chiado, one of the most emblematic and traditional areas of the capital and in the Algarve region next to the renowned Vilamoura Marina.
We look forward to seeing you. We have a team available to give you the best support in your next real estate investment.
Contact
Apartment 3 Bedrooms +1
Piornais, São Martinho, Funchal, Ilha da Madeira
Under construction · 505m²
With Garage
buy
2.000.000 €
Edifício Uptown 117 - é composto por 22 frações
Empreendimento de prestigio, no caminho do amparo - São Martinho
Com vista desafogada para o mar.
Todos os apartamentos dispõem de 2 lugares de estacionamento.
A Penthouse T3+1 com terraço e piscina privativa e 4 lugares de estacionamento em box.
Cozinhas modernas e luminosas com armários em termo laminado touch cor castanha e madeira (de acordo com as texturas utilizadas nas imagens 3D promocionais), interiores em melamina branca, puxador em alumínio, dobradiças e corrediças com amortecedores. Parede entre móveis revestida a cerâmica Margres glossy ultra white.
Tampo em Silestone Branco White Storn.
Placa de indução Teka Iz 6415 Fpi 6045, exaustor inox telescópico Teka Cnl 6815, exaustor inox Teka chaminé Dh2 985 e forno inox de encastre Teka Hsb 635.
Misturadora Teka In 995 O Fw.
Teto falso em gesso cartonado pintado (cozinhas com ilha).
Carpintarias (roupeiros, portas e rodapés) lacados brancos dando luminosidade e elegância ao seu apartamento.
Caixilharia em alumínio lacado na cor cinza marca Euro2000 Série Je (certificada) com vidros duplos.
Porta de segurança com painel Dekor na cor Wengue.
Bomba de calor Ariston Nuos Plus. .
Ar-condicionado
Para mais informações contacte-nos.
Empreendimento de prestigio, no caminho do amparo - São Martinho
Com vista desafogada para o mar.
Todos os apartamentos dispõem de 2 lugares de estacionamento.
A Penthouse T3+1 com terraço e piscina privativa e 4 lugares de estacionamento em box.
Cozinhas modernas e luminosas com armários em termo laminado touch cor castanha e madeira (de acordo com as texturas utilizadas nas imagens 3D promocionais), interiores em melamina branca, puxador em alumínio, dobradiças e corrediças com amortecedores. Parede entre móveis revestida a cerâmica Margres glossy ultra white.
Tampo em Silestone Branco White Storn.
Placa de indução Teka Iz 6415 Fpi 6045, exaustor inox telescópico Teka Cnl 6815, exaustor inox Teka chaminé Dh2 985 e forno inox de encastre Teka Hsb 635.
Misturadora Teka In 995 O Fw.
Teto falso em gesso cartonado pintado (cozinhas com ilha).
Carpintarias (roupeiros, portas e rodapés) lacados brancos dando luminosidade e elegância ao seu apartamento.
Caixilharia em alumínio lacado na cor cinza marca Euro2000 Série Je (certificada) com vidros duplos.
Porta de segurança com painel Dekor na cor Wengue.
Bomba de calor Ariston Nuos Plus. .
Ar-condicionado
Para mais informações contacte-nos.
Contact
House 3 Bedrooms Triplex
Cascais e Estoril, Distrito de Lisboa
Under construction · 212m²
With Garage
buy
2.671.000 €
3 bedroom villa with direct sea view, comprising living room and kitchen connected to the American style living room, Smeg equipment, 3 bedroom suites, 1 guest bathroom, on the roof deck lounge area and green area with natural style swimming pool, with stunning views sea view, outdoor garden and garage with direct access to the house for 3 cars with 1 electrical power point.
Contact
Apartment 3 Bedrooms
Rua da Junqueira, Alcântara, Lisboa, Distrito de Lisboa
Under construction · 177m²
buy
2.500.000 €
Apartment with three bedrooms on the first floor with 4 bathrooms, a kitchenette and balcony overlooking the Tagus river.
Contact
Apartment 3 Bedrooms
Marginal, Lordelo do Ouro e Massarelos, Porto, Distrito do Porto
Under construction
With Garage
buy
3.800.000 €
We present a magnificent 3 bedroom flat, the result of the harmonious fusion between a T3 and a T4, located in the exclusive Panorama Douro Residences condominium. Located in the prestigious Rua do Ouro, in Porto, this property not only reflects the pinnacle of sophistication and personalisation, but also takes the concept of luxury housing to a new level.
The finishes, of exceptional quality, have been carefully chosen to highlight every detail of this unique space, where contemporary design meets timeless elegance. The east/south orientation provides incomparable luminosity, bathing each room with natural light, which enhances the grandeur of the unalterable views over the majestic Douro River and the picturesque Riverside Area of Vila Nova de Gaia.
The balconies, surrounded by lush vegetation, create a serene and welcoming refuge, promoting a deep connection with the surrounding nature. This environment, both intimate and sophisticated, offers a unique living experience, where every detail has been designed to provide maximum comfort and well-being.
Panorama Douro Residences is undoubtedly a masterpiece in the real estate landscape, redefining the concept of luxury through visionary design and a prime location, where stunning scenery and natural light merge to create a truly exceptional living experience.
Features:
Common Room: The soul of this room is a common room 25 meters deep, offering an exuberant view of the river, thanks to the large windows. The generous balcony and the garden area of 93.6 m² invite you to be outdoors.
Floors: Multi-layer oak wood floors, with 4.5 mm of hardwood and underfloor heating.
Kitchen: Fully equipped kitchen with Siemens appliances including fridge, oven, microwave, hob, extractor fan and dishwasher. The open space kitchen has a 2.50 x 2.60 m island, a pantry/laundry room and an adjacent bathroom.
Bedroom Area: Totally independent from the social area, with wardrobes along the entire corridor leading to the 3 suites. One of the suites has a balcony, while the master suite includes a closet and bathroom with panoramic views of the source of the Douro River, allowing a wonderful view of the city, from the bedroom to the shower area. Separate toilet from the rest of the bathroom. Wardrobes in all suites. The excellent master suite includes a 19-door wardrobe and a fabulous view, with the remaining bedrooms being equally excellent.
Heating: Central heating by radiators, wall-mounted boiler for the production of energy-efficient DHW and hourly heating management, piped natural gas.
Frames: Cortizo aluminium frames, anodised, with thermal cut and sliding system with double glazing.
Acoustic Insulation: Acoustic insulation on walls between fractions with mineral wool and on floors with polyethylene acoustic screen.
Security: Security door at the entrance of each house, fire doors in the vertical accesses from the floors to the stairwell and in the basements, fire and carbon monoxide detection system in the garages, CCTV system in the common areas (ground floor and basements), firefighting systems in the common areas, automatic lighting system activated by motion sensors and emergency lighting in the common areas.
Unique Attributes:
Views and Luminosity: Highlight for the extraordinary views and luminosity, with a large and optimised dimension of the spaces, without ’lost areas’.
Rooms: Rooms with about 23 meters of river frontage, including the antedining room, dining room, living room and living room/office at the top.
Kitchen: Kitchen with about 5 meters of river front and 33 m² of area, with two huge glass doors to the living rooms, further increasing the spaciousness of the flat.
Laundry: Excellent laundry room with integrated toilet.
Balconies: Several balconies around the flat.
Thermal Comfort: Underfloor heating and VMC (Controlled Mechanical Ventilation).
Parking and Storage: 4 parking spaces and 2 storage rooms.
Contact us:
To schedule a visit or get more information about this exclusive flat, please contact us. Come and discover the unique luminosity, panoramic views and luxurious lifestyle that Panorama Douro Residences offers.
The finishes, of exceptional quality, have been carefully chosen to highlight every detail of this unique space, where contemporary design meets timeless elegance. The east/south orientation provides incomparable luminosity, bathing each room with natural light, which enhances the grandeur of the unalterable views over the majestic Douro River and the picturesque Riverside Area of Vila Nova de Gaia.
The balconies, surrounded by lush vegetation, create a serene and welcoming refuge, promoting a deep connection with the surrounding nature. This environment, both intimate and sophisticated, offers a unique living experience, where every detail has been designed to provide maximum comfort and well-being.
Panorama Douro Residences is undoubtedly a masterpiece in the real estate landscape, redefining the concept of luxury through visionary design and a prime location, where stunning scenery and natural light merge to create a truly exceptional living experience.
Features:
Common Room: The soul of this room is a common room 25 meters deep, offering an exuberant view of the river, thanks to the large windows. The generous balcony and the garden area of 93.6 m² invite you to be outdoors.
Floors: Multi-layer oak wood floors, with 4.5 mm of hardwood and underfloor heating.
Kitchen: Fully equipped kitchen with Siemens appliances including fridge, oven, microwave, hob, extractor fan and dishwasher. The open space kitchen has a 2.50 x 2.60 m island, a pantry/laundry room and an adjacent bathroom.
Bedroom Area: Totally independent from the social area, with wardrobes along the entire corridor leading to the 3 suites. One of the suites has a balcony, while the master suite includes a closet and bathroom with panoramic views of the source of the Douro River, allowing a wonderful view of the city, from the bedroom to the shower area. Separate toilet from the rest of the bathroom. Wardrobes in all suites. The excellent master suite includes a 19-door wardrobe and a fabulous view, with the remaining bedrooms being equally excellent.
Heating: Central heating by radiators, wall-mounted boiler for the production of energy-efficient DHW and hourly heating management, piped natural gas.
Frames: Cortizo aluminium frames, anodised, with thermal cut and sliding system with double glazing.
Acoustic Insulation: Acoustic insulation on walls between fractions with mineral wool and on floors with polyethylene acoustic screen.
Security: Security door at the entrance of each house, fire doors in the vertical accesses from the floors to the stairwell and in the basements, fire and carbon monoxide detection system in the garages, CCTV system in the common areas (ground floor and basements), firefighting systems in the common areas, automatic lighting system activated by motion sensors and emergency lighting in the common areas.
Unique Attributes:
Views and Luminosity: Highlight for the extraordinary views and luminosity, with a large and optimised dimension of the spaces, without ’lost areas’.
Rooms: Rooms with about 23 meters of river frontage, including the antedining room, dining room, living room and living room/office at the top.
Kitchen: Kitchen with about 5 meters of river front and 33 m² of area, with two huge glass doors to the living rooms, further increasing the spaciousness of the flat.
Laundry: Excellent laundry room with integrated toilet.
Balconies: Several balconies around the flat.
Thermal Comfort: Underfloor heating and VMC (Controlled Mechanical Ventilation).
Parking and Storage: 4 parking spaces and 2 storage rooms.
Contact us:
To schedule a visit or get more information about this exclusive flat, please contact us. Come and discover the unique luminosity, panoramic views and luxurious lifestyle that Panorama Douro Residences offers.
Contact
See more Luxury Under construction
Bedrooms
Zones
Can’t find the property you’re looking for?
