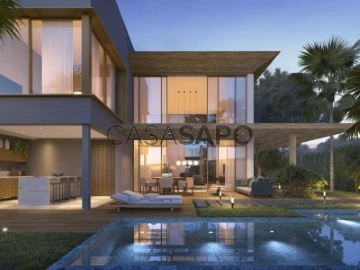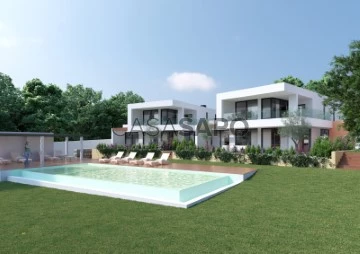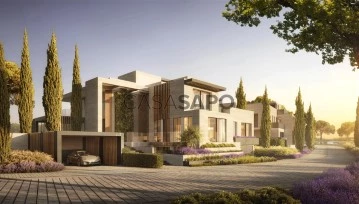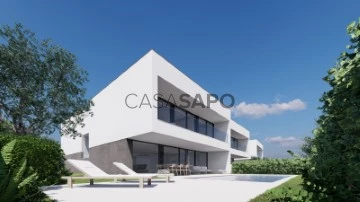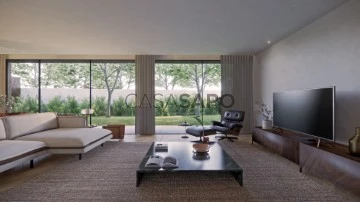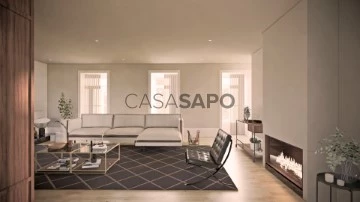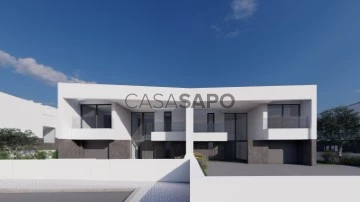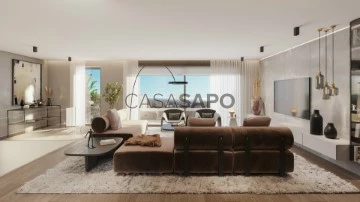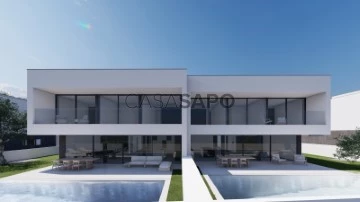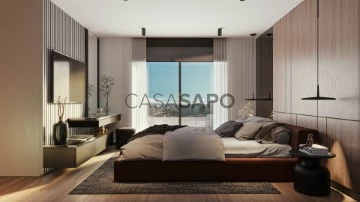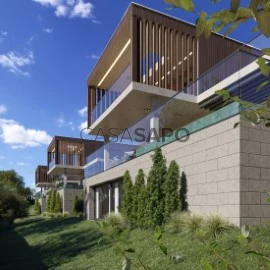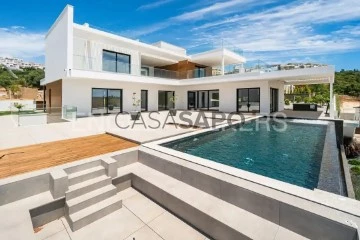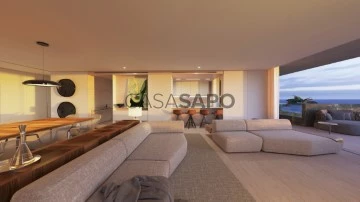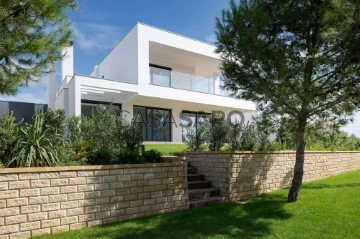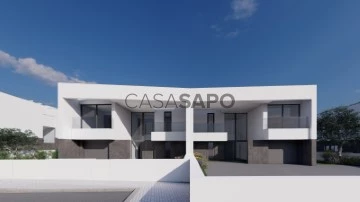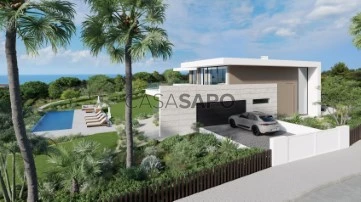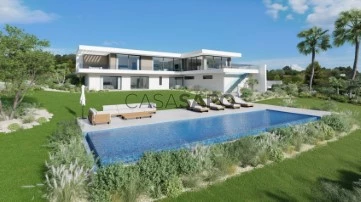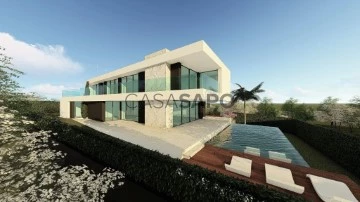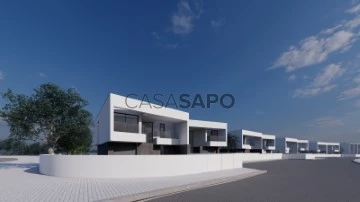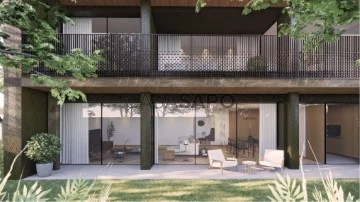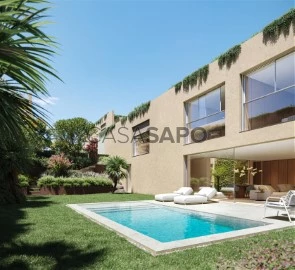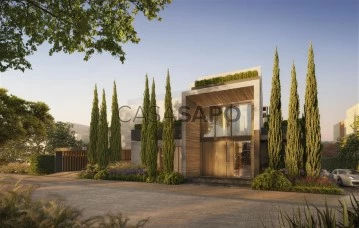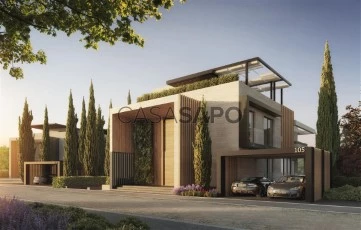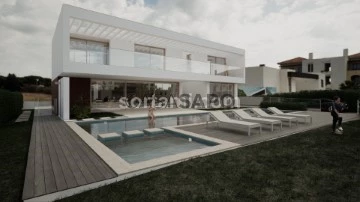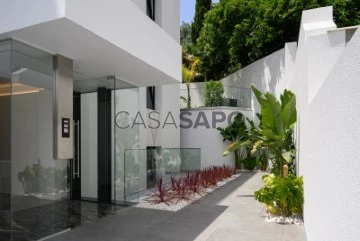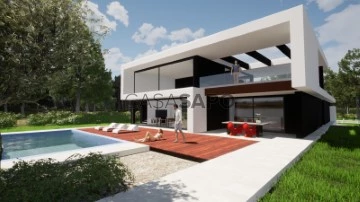Luxury
4
Price
More filters
338 Luxury 4 Bedrooms Under construction, Page 5
Order by
Relevance
House 4 Bedrooms Duplex
Livramento, Cascais e Estoril, Distrito de Lisboa
Under construction · 208m²
With Swimming Pool
buy
2.200.000 €
Sale Detached house | 208m2 | 455 m2 Land | Private Condominium | Private Garden & Pool | Estoril - Livramento
Security, privacy, luminosity in large spaces open to nature and quality of life are some of the success points of this development.
Living surrounded by the breeze of a pine forest, in a green and quiet environment, with the 24hrs security of a condominium, is a privilege.
Villas:
With an open, modern and revolutionary look. With large glazed openings that open all around the house, giving an extraordinary feeling of space and luminosity, with careful landscaping and a planned arrangement of visual barriers for total privacy inside the house and in the garden.
Two floors above ground 1/2 outdoor parking spaces
Practical and comfortable divisions of the houses, privileging the dimensions of the private and living spaces.
RC
Large living room with semi open kitchen, fully equipped, both with access to the terrace, laundry room and toilet service,
One bedroom/suite with 1 full bathroom,
A guest bathroom and terrace with dining area, outdoor kitchen to support the barbecue etc.
1st floor
3 very bright and comfortable suites.
The Master suite has a walk in closet,
2 suites with built-in wardrobe on the wall.
Enterprise:
Estoril Woods - Private Condominium, designed by a renowned architecture studio, thinking about the coexistence of family and friends, with all the amenities.
12 villas,
Fenced around its entire perimeter, security 24 hours, 365 days a year.
10,000 square meters, this project was carefully developed and urbanised, divided into 12 plots to create the Estoril Woods Condominium. In each of them, a detached villa was designed, with a private pool and garden, which guarantees the privacy and family space of its residents. On each plot, a detached villa was designed, with a private pool and garden, which guarantees the privacy and family space of its residents.
A real club within the Condominium, with access to leisure spaces In a protected and landscaped space, a fully equipped playground was created. And in a central core, a spa and a gym have been installed, complete with state-of-the-art equipment.
Location:
Livramento. A 10-minute drive from Estoril, the beaches of the Costa do Sol and the unique charm of Cascais bay, as well as with good and quick access to Lisbon and Sintra. The Estoril-Sintra axis is not only Lisbon’s nicest suburb, situated between the Costa do Sol (Cascais/Estoril) and a UNESCO world heritage village (Sintra).
It is a premium area of reference, with multiple beaches, a marina, a casino, an airport, 5 reference schools, two of them international, 5 18-hole golf courses, 2 tennis academies, 2 equestrian centres, a natural park and numerous monuments. All this is 30 minutes from Lisbon, whether by motorway, Atlantic marginal or train line.
Security, privacy, luminosity in large spaces open to nature and quality of life are some of the success points of this development.
Living surrounded by the breeze of a pine forest, in a green and quiet environment, with the 24hrs security of a condominium, is a privilege.
Villas:
With an open, modern and revolutionary look. With large glazed openings that open all around the house, giving an extraordinary feeling of space and luminosity, with careful landscaping and a planned arrangement of visual barriers for total privacy inside the house and in the garden.
Two floors above ground 1/2 outdoor parking spaces
Practical and comfortable divisions of the houses, privileging the dimensions of the private and living spaces.
RC
Large living room with semi open kitchen, fully equipped, both with access to the terrace, laundry room and toilet service,
One bedroom/suite with 1 full bathroom,
A guest bathroom and terrace with dining area, outdoor kitchen to support the barbecue etc.
1st floor
3 very bright and comfortable suites.
The Master suite has a walk in closet,
2 suites with built-in wardrobe on the wall.
Enterprise:
Estoril Woods - Private Condominium, designed by a renowned architecture studio, thinking about the coexistence of family and friends, with all the amenities.
12 villas,
Fenced around its entire perimeter, security 24 hours, 365 days a year.
10,000 square meters, this project was carefully developed and urbanised, divided into 12 plots to create the Estoril Woods Condominium. In each of them, a detached villa was designed, with a private pool and garden, which guarantees the privacy and family space of its residents. On each plot, a detached villa was designed, with a private pool and garden, which guarantees the privacy and family space of its residents.
A real club within the Condominium, with access to leisure spaces In a protected and landscaped space, a fully equipped playground was created. And in a central core, a spa and a gym have been installed, complete with state-of-the-art equipment.
Location:
Livramento. A 10-minute drive from Estoril, the beaches of the Costa do Sol and the unique charm of Cascais bay, as well as with good and quick access to Lisbon and Sintra. The Estoril-Sintra axis is not only Lisbon’s nicest suburb, situated between the Costa do Sol (Cascais/Estoril) and a UNESCO world heritage village (Sintra).
It is a premium area of reference, with multiple beaches, a marina, a casino, an airport, 5 reference schools, two of them international, 5 18-hole golf courses, 2 tennis academies, 2 equestrian centres, a natural park and numerous monuments. All this is 30 minutes from Lisbon, whether by motorway, Atlantic marginal or train line.
Contact
House 4 Bedrooms +1
Murches, Alcabideche, Cascais, Distrito de Lisboa
Under construction · 363m²
With Garage
buy
2.150.000 €
Moradia isolada T4+1 com jardim privativo, em condomínio com piscina. A área habitacional distribui.se por 3 pisos, com 363,30 m2 e 110,09 m2 de alpendres e terraços.
R/C com 134,54 m2 é composto por: hall com 9 m2, sala comum com 50,50 m2, com lareira e ligação ao alpendre e ao jardim privativo, casa de banho social com 2,60 m2 , suíte com 16,80 m2 e casa de banho com 6,40 m2 e cozinha com 16,80 m2 totalmente equipada com electrodomésticos Bosch.
Piso 1 com 106,74 m2 composto por suíte principal com quarto com 22,80 m2, casa de banho com 6,40 m2 e terraço; 2 quartos com 16,82 m2 cada e casa de banho com 6,35 m2.
Piso -1 com 122,02 m2 composto por garagem com 27,75 m2 com box para 2 carros, 1 estacionamento interior e 2 estacionamentos exteriores; lavandaria/área téccnica com 25 m2, estendal, saguão com 17,64 m2 ; quarto com 11 m2 e casa de banho com 2,30 m2.
R/C com 134,54 m2 é composto por: hall com 9 m2, sala comum com 50,50 m2, com lareira e ligação ao alpendre e ao jardim privativo, casa de banho social com 2,60 m2 , suíte com 16,80 m2 e casa de banho com 6,40 m2 e cozinha com 16,80 m2 totalmente equipada com electrodomésticos Bosch.
Piso 1 com 106,74 m2 composto por suíte principal com quarto com 22,80 m2, casa de banho com 6,40 m2 e terraço; 2 quartos com 16,82 m2 cada e casa de banho com 6,35 m2.
Piso -1 com 122,02 m2 composto por garagem com 27,75 m2 com box para 2 carros, 1 estacionamento interior e 2 estacionamentos exteriores; lavandaria/área téccnica com 25 m2, estendal, saguão com 17,64 m2 ; quarto com 11 m2 e casa de banho com 2,30 m2.
Contact
Apartment 4 Bedrooms Duplex
Quinta do Lago, Almancil, Loulé, Distrito de Faro
Under construction · 399m²
With Garage
buy
4.750.000 €
4 Bedroom apartment, new, with 399 sqm (gross floor area), 2 parking spaces, terrace and a garden with a private swimming pool, in One Green Way, in Quinta do Lago.
The One Green Way Development is a new project located in Quinta do Lago, offering privacy and exclusivity worthy of a resort. With spectacular views overlooking the golf course to the north, this gated community has 89 contemporary residences, of which 27 are villas and 62 apartments, spread over three different types: Horizon Residences (4 to 6-bedroom), Panorama Residences (3 and 4-bedroom) and Garden Residences (3 and 4-bedroom).
One Green Way invites you to enjoy the many services and amenities offered by Quinta do Lago, as well as the next generation leisure and sports facilities. Each property was carefully designed to offer the best lifestyle, with excellent indoor spaces and outdoor gardens specifically created to provide unrivalled privacy and wellbeing. The residences are distinguished by their elegant design, with the mark of a highly reputed architecture atelier, and by the choice of mature and colourful Mediterranean vegetation. The interior design specialists carefully selected all the details so as to convey a feeling of a relaxed lifestyle, for stronger connectivity, functionality and peacefulness. The resort invites moments of sharing among its residents, always respecting each one’s personal and private space, offering a large selection of amenities and services that enables them to work, engage in physical exercise or simply relax. The equipped gym, golf simulator, spa with sauna, beauty parlour and communal swimming pool are just some of the amenities offered by Green Way. There is also a next generation business centre, clubhouse, restaurant, rooftop bar lounge, another lounge for residents, a reception, concierge, shop, outdoor running and fitness track, padel courts, and a children’s playground.
With a prime location, One Green Way provides easy access to the region’s best golf courses, as well as a selection of stunning beaches and the vibrant shopping area of the centre of Almancil. Merely 20-minute driving distance from Faro International Airport, Quinta do Lago has easy access to the main regional road network, enabling easy driving to anywhere in the Algarve or other municipalities of the region.
One Green Way is the perfect place to enjoy a comfortable and unforgettable stay at Quinta do Lago.
The One Green Way Development is a new project located in Quinta do Lago, offering privacy and exclusivity worthy of a resort. With spectacular views overlooking the golf course to the north, this gated community has 89 contemporary residences, of which 27 are villas and 62 apartments, spread over three different types: Horizon Residences (4 to 6-bedroom), Panorama Residences (3 and 4-bedroom) and Garden Residences (3 and 4-bedroom).
One Green Way invites you to enjoy the many services and amenities offered by Quinta do Lago, as well as the next generation leisure and sports facilities. Each property was carefully designed to offer the best lifestyle, with excellent indoor spaces and outdoor gardens specifically created to provide unrivalled privacy and wellbeing. The residences are distinguished by their elegant design, with the mark of a highly reputed architecture atelier, and by the choice of mature and colourful Mediterranean vegetation. The interior design specialists carefully selected all the details so as to convey a feeling of a relaxed lifestyle, for stronger connectivity, functionality and peacefulness. The resort invites moments of sharing among its residents, always respecting each one’s personal and private space, offering a large selection of amenities and services that enables them to work, engage in physical exercise or simply relax. The equipped gym, golf simulator, spa with sauna, beauty parlour and communal swimming pool are just some of the amenities offered by Green Way. There is also a next generation business centre, clubhouse, restaurant, rooftop bar lounge, another lounge for residents, a reception, concierge, shop, outdoor running and fitness track, padel courts, and a children’s playground.
With a prime location, One Green Way provides easy access to the region’s best golf courses, as well as a selection of stunning beaches and the vibrant shopping area of the centre of Almancil. Merely 20-minute driving distance from Faro International Airport, Quinta do Lago has easy access to the main regional road network, enabling easy driving to anywhere in the Algarve or other municipalities of the region.
One Green Way is the perfect place to enjoy a comfortable and unforgettable stay at Quinta do Lago.
Contact
House 4 Bedrooms Duplex
São Gonçalo de Lagos, Distrito de Faro
Under construction · 252m²
With Garage
buy
2.450.000 €
Luxurious villa with 4 bedrooms and a swimming pool, 300m from Camilo beach and 500m from Dona Ana and Ponta da Piedade, Lagos, Algarve.
This exquisite 4 bedroom villa offers the perfect blend of coastal living and modern luxury.
The property has four bedrooms with en-suite bathrooms, ensuring privacy and comfort for you and your guests.
Each suite is equipped with its own air conditioning system, ensuring a pleasant temperature all year round.
As you walk through the grand entrance, you will be greeted by a spacious open-plan living area bathed in natural light.
With underfloor heating throughout the villa, you can enjoy warmth and coziness during the colder months. Electric shutters adorn the large windows, offering convenience and privacy, all at the touch of a button.
The house has an elegant equipped kitchen, with top appliances and storage solutions.
This villa features a state-of-the-art solar system that harnesses the sun’s energy, reducing your environmental footprint and energy bills. In addition, the villa is integrated with a smart home system, allowing you to easily control various aspects of your living space.
Quality materials and impeccable thermal and acoustic insulation ensure that this villa maintains a comfortable and peaceful atmosphere, regardless of the weather or outside noise.
In the garden, you will find your private swimming pool with a surrounding outdoor space ideal for al fresco dining, relaxation and entertainment. The penthouse also offers a rooftop with a jacuzzi to enjoy the fantastic sunsets that this area of the Algarve offers.
Come and see this opportunity to make this house your own.
Completion deadline: June 2025.
Features:
-Air conditioner
- Underfloor heating
- Electric Blinds and Blinds
- Equipped kitchen
- Quality Materials and Excellent Insulation
-Solar system
- Fiber (Internet)
- Large outdoor pool
- Gym and Jacuzzi
- Home Automation System
-Parking lot. Private Interior
This exquisite 4 bedroom villa offers the perfect blend of coastal living and modern luxury.
The property has four bedrooms with en-suite bathrooms, ensuring privacy and comfort for you and your guests.
Each suite is equipped with its own air conditioning system, ensuring a pleasant temperature all year round.
As you walk through the grand entrance, you will be greeted by a spacious open-plan living area bathed in natural light.
With underfloor heating throughout the villa, you can enjoy warmth and coziness during the colder months. Electric shutters adorn the large windows, offering convenience and privacy, all at the touch of a button.
The house has an elegant equipped kitchen, with top appliances and storage solutions.
This villa features a state-of-the-art solar system that harnesses the sun’s energy, reducing your environmental footprint and energy bills. In addition, the villa is integrated with a smart home system, allowing you to easily control various aspects of your living space.
Quality materials and impeccable thermal and acoustic insulation ensure that this villa maintains a comfortable and peaceful atmosphere, regardless of the weather or outside noise.
In the garden, you will find your private swimming pool with a surrounding outdoor space ideal for al fresco dining, relaxation and entertainment. The penthouse also offers a rooftop with a jacuzzi to enjoy the fantastic sunsets that this area of the Algarve offers.
Come and see this opportunity to make this house your own.
Completion deadline: June 2025.
Features:
-Air conditioner
- Underfloor heating
- Electric Blinds and Blinds
- Equipped kitchen
- Quality Materials and Excellent Insulation
-Solar system
- Fiber (Internet)
- Large outdoor pool
- Gym and Jacuzzi
- Home Automation System
-Parking lot. Private Interior
Contact
Apartment 4 Bedrooms
Boavista (Aldoar), Aldoar, Foz do Douro e Nevogilde, Porto, Distrito do Porto
Under construction · 271m²
buy
2.650.000 €
4-bedroom apartment, penthouse, 271 sqm (gross floor area), with garage and 230 sqm terrace with private swimming pool, in the new Casal de Passos development, in Foz do Douro, Porto.
The new Casal de Passos gated condominium is located in the heart of Foz do Douro, in Nevogilde, a former 18th century family property. Comprising ten 2, 3 and 4-bedroom apartments and two 5-bedroom villas, this development has green spaces, private swimming pools and gardens, located in a peaceful residential neighbourhood, close to the sea, Porto’s main beaches, shops and terraces that are so typical of this area.
Located near shops, services, educational establishments, and transport. Less than a 20-minute walking distance from the sea and Avenida do Brasil, Porto City Park, Mercado da Foz, Jardim do Passeio Alegre, and Universidade Católica. Also within a 15-minute driving distance from the centre of Porto, 20 minutes from downtown Porto and from Francisco Sá Carneiro Airport, and a 3-hour drive from Lisbon. Assignment of position in promissory purchase and sale agreement.
The new Casal de Passos gated condominium is located in the heart of Foz do Douro, in Nevogilde, a former 18th century family property. Comprising ten 2, 3 and 4-bedroom apartments and two 5-bedroom villas, this development has green spaces, private swimming pools and gardens, located in a peaceful residential neighbourhood, close to the sea, Porto’s main beaches, shops and terraces that are so typical of this area.
Located near shops, services, educational establishments, and transport. Less than a 20-minute walking distance from the sea and Avenida do Brasil, Porto City Park, Mercado da Foz, Jardim do Passeio Alegre, and Universidade Católica. Also within a 15-minute driving distance from the centre of Porto, 20 minutes from downtown Porto and from Francisco Sá Carneiro Airport, and a 3-hour drive from Lisbon. Assignment of position in promissory purchase and sale agreement.
Contact
House 4 Bedrooms Triplex
Aldoar, Foz do Douro e Nevogilde, Porto, Distrito do Porto
Under construction · 415m²
With Garage
buy
3.125.000 €
4 bedroom villa with a total area of 415.13m2 and a garden of 338.50m2
57m2 garage
Condominium in Nevogilde consisting of a housing block of 10 apartments with types T2, T3, T4 and two T5 houses with swimming pool and private patio.
Designed by Architect José Carlos Cruz, the Casal de Passos building presents a wide variety of urban dynamics, with contemporary architecture, perfectly integrated with the vegetation that surrounds the buildings.
Here we find the perfect balance between nature, architecture and innovation.
The large internal spaces, the large windows, and the materials chosen, are a unique combination of comfort, luminosity and surroundings with the outside.
Located a few meters from Avenida da Boavista and the city park, schools and a consolidated shopping area, with several shops and restaurants.
Involvement:
- Supermarkets just 1 minute away by car
- 5 minutes from Serralves Garden and Foundation, by car
- 5 minutes from the French School, by car
- 5 minutes from Oporto British School
- 5 minutes from the Catholic University of Porto
-5 minutes from Colégio do Rosário, by car
-8 minutes from Colégio CLIP, by car
- The nearest pharmacy is 3 minutes away on foot
- The best beaches just 5 minutes away by car
- City Park is just 5 minutes away on foot
- Good accessibility with VCI 7 minutes away
Completion of work scheduled for the end of the 3rd quarter of 2024.
57m2 garage
Condominium in Nevogilde consisting of a housing block of 10 apartments with types T2, T3, T4 and two T5 houses with swimming pool and private patio.
Designed by Architect José Carlos Cruz, the Casal de Passos building presents a wide variety of urban dynamics, with contemporary architecture, perfectly integrated with the vegetation that surrounds the buildings.
Here we find the perfect balance between nature, architecture and innovation.
The large internal spaces, the large windows, and the materials chosen, are a unique combination of comfort, luminosity and surroundings with the outside.
Located a few meters from Avenida da Boavista and the city park, schools and a consolidated shopping area, with several shops and restaurants.
Involvement:
- Supermarkets just 1 minute away by car
- 5 minutes from Serralves Garden and Foundation, by car
- 5 minutes from the French School, by car
- 5 minutes from Oporto British School
- 5 minutes from the Catholic University of Porto
-5 minutes from Colégio do Rosário, by car
-8 minutes from Colégio CLIP, by car
- The nearest pharmacy is 3 minutes away on foot
- The best beaches just 5 minutes away by car
- City Park is just 5 minutes away on foot
- Good accessibility with VCI 7 minutes away
Completion of work scheduled for the end of the 3rd quarter of 2024.
Contact
Villa 4 Bedrooms
São Gonçalo de Lagos, Distrito de Faro
Under construction
With Garage
buy
2.350.000 €
Excelentes moradias em fase de contrução com data de conclusão em Junho de 2025.
Moradias a 300m da praia.
Compostas por 4 quartos, 3 deles em suite, todos com roupeiro embutido.
Equipada com ar-condicionado, pavimento aquecido, blinds elétricos, sistema solar, sistema domótica, excelentes isolamentos térmico e acústico, fibra (internet), piscina exterior privada.
Boas áreas e excelente exposição solar.
Moradias a 300m da praia.
Compostas por 4 quartos, 3 deles em suite, todos com roupeiro embutido.
Equipada com ar-condicionado, pavimento aquecido, blinds elétricos, sistema solar, sistema domótica, excelentes isolamentos térmico e acústico, fibra (internet), piscina exterior privada.
Boas áreas e excelente exposição solar.
Contact
Apartment 4 Bedrooms
Porto (Leça da Palmeira), Matosinhos e Leça da Palmeira, Distrito do Porto
Under construction · 278m²
With Garage
buy
2.600.000 €
LUXURY AND MUCH MORE
Crowning a development of excellence are unique apartments. On the top floors (9th & 10th floor) of the first two buildings are the Duplex Rooftops and on the twenty-second floor of the third building, there is a Penthouse.
APARTMENT T4.3 - 4-BED ROOFTOP DUPLEX
Comprising four luxurious suites, where the Master Suite stands out with a balcony to the west with jacuzzi and a WC worthy of the best 5-star hotels, with two showers and a sculptural freestanding bathtub on the lower floor, we are welcomed by a large entrance hall, where the staircase and private elevator connect this floor with the upper floor.
Enjoying huge glazing that extends the spacious interior spaces to infinity, through balconies and terraces of extraordinary dimensions, the upper floor is where the entire social life of the house is organized. Allowing fluid circulation between all spaces and featuring generous full-height glazed windows on both fronts, this floor is crossed from east to west by abundant natural light throughout the day.
The east features a modern kitchen in open space, with a peninsula that divides the space but preserves the visual communication to the comfortable and large dining room with 32m2 which, in turn, extends to the outdoor terrace which, due to its size, can be used for a variety of uses. On the west side is the 30m2 living room, which, due to its configuration, allows the creation of a workspace in addition to the living area. This room communicates with the balcony to the west, with a landscape as far as the eye can see and where the sunset will be, daily, the ideal companion for a late afternoon well spent.
LIKE A RESORT BUT AT HOME
Luxury gated community, located in Leça da Palmeira, with contemporary architecture, including extensive gardens, swimming pool, paddle courts, games room, and gym. Comprising modern and comfortable 1-bed to 4-bed apartments, complemented with ten luxurious rooftop 3-bed and 4-bed Duplexes and a unique Penthouse. Contemplating high-quality finishes, generous balconies, and terraces with incredible views of the horizon and sea.
Taking advantage of the enormous quality of construction and the excellence of the finishes of the entire development, numerous important details were introduced here that place these apartments on an unparalleled level. With breathtaking views, enjoying a wide interior area, terraces to lose sight of, and a unique level of finishes, here you will find the perfect vehicle for an enviable lifestyle.
THE PURITY OF HOME
Inserted in a development where nothing was left to chance, and where quality is transversal through the adoption of constructive solutions of proven effectiveness and the selection of materials from reputable brands and of very high quality, the Duplex Rooftops, and the Penthouse goes even further.
- Private Homelift with clear glass door inside Duplex Rooftops
- Electric fireplace from BRITISH FIRES in living rooms
- Engineered Oak Flooring with a marine-grade plywood base from WEITZER PARKETT
- Bathroom flooring and wall cladding in large antibacterial Ceramic Stone Paraná Marble by ROCA TILES
- Bathroom countertop with integrated washbasin in white antibacterial KRION by PORCELANOSA
- GROHE antibacterial sanitary ware from the Essence series (minimalist range)
- GROHE Essence line sanitary fittings with a special Brushed Warm Sunset finish (brushed bronze):
- GROHE shower with 3-way thermostatic SMART Control system and built-in jets
- Freestanding bathtub Almond by PORCELANOSA 100% KRION (Master Suite)
- Kitchen countertop, sink, and the wall between cabinets in white antibacterial KRION from PORCELANOSA including a recess for dish drainer
- GROHE Blue Pure Minta sink mixer tap with separate handle for filtered water (includes a carbon filter to obtain filtered water directly from the tap)
- Top-of-the-range MIELE home appliances, including:
- 93cm wide induction hob
- Electric oven + steam oven + microwave + built-in coffee machine
- Side-by-side (refrigerator + freezer)
- Sommelier wine cellar with capacity for 83 bottles
- LED lighting with automatic activation inside wardrobes
- Safe and mini-bar in the Master Suite closet
- Home automation and wireless in all areas of the house
- Outdoor Jacuzzi with chromotherapy and massage mattress SPA LUZ ELEGANCE with capacity for 4 people (on the balcony of the Master Suite).- The garden of your house now has 8000m2. An invitation to relaxation and contact with nature.
- Diving in the pool or relaxing in the outdoor jacuzzi will be part of your day-to-day.
- Two padel courts. A fun and addictive sport that can be played by everyone.
- Train like an athlete, with Technogym technology at your disposal, in a 170m2 gym.
- Without leaving home, enjoy a massage and beauty salon with personalized service.
- Large room with 180m2 equipped with several pool and table tennis tables.
- A concierge for your convenience and security, available 24h a day, complemented by a video surveillance system.
- With today´s demands in mind, all parking spaces are equipped with electric charging points.
JOIN LEÇA DA PALMEIRA LIFESTYLE
Ocean Terrace is located in Leça da Palmeira, in front of Exponor and next to the A28 highway, allowing quick access to Francisco Sá Carneiro Airport (7 min) and to Porto city center (10 min), as well as to any part of the country. Just a step away from Quinta da Conceição with its public gardens, cloister and Manueline portal, tennis courts, and swimming pool and from Quinta de Santiago with its House-Museum Ocean Terrace also has several commercial areas in the surroundings and is at a short walking distance of several local shops and services in the city center. The fabulous beaches of Leça da Palmeira are just 1 km away and are even accessible by taking the bike path and the city of Matosinhos and the metro station are just a bridge away.
Come and discover all that Ocean Terrace has to offer. Schedule your visit to the sales stand now and get closer to joining a new lifestyle.
Ocean Terrace, like a resort but at home!
Crowning a development of excellence are unique apartments. On the top floors (9th & 10th floor) of the first two buildings are the Duplex Rooftops and on the twenty-second floor of the third building, there is a Penthouse.
APARTMENT T4.3 - 4-BED ROOFTOP DUPLEX
Comprising four luxurious suites, where the Master Suite stands out with a balcony to the west with jacuzzi and a WC worthy of the best 5-star hotels, with two showers and a sculptural freestanding bathtub on the lower floor, we are welcomed by a large entrance hall, where the staircase and private elevator connect this floor with the upper floor.
Enjoying huge glazing that extends the spacious interior spaces to infinity, through balconies and terraces of extraordinary dimensions, the upper floor is where the entire social life of the house is organized. Allowing fluid circulation between all spaces and featuring generous full-height glazed windows on both fronts, this floor is crossed from east to west by abundant natural light throughout the day.
The east features a modern kitchen in open space, with a peninsula that divides the space but preserves the visual communication to the comfortable and large dining room with 32m2 which, in turn, extends to the outdoor terrace which, due to its size, can be used for a variety of uses. On the west side is the 30m2 living room, which, due to its configuration, allows the creation of a workspace in addition to the living area. This room communicates with the balcony to the west, with a landscape as far as the eye can see and where the sunset will be, daily, the ideal companion for a late afternoon well spent.
LIKE A RESORT BUT AT HOME
Luxury gated community, located in Leça da Palmeira, with contemporary architecture, including extensive gardens, swimming pool, paddle courts, games room, and gym. Comprising modern and comfortable 1-bed to 4-bed apartments, complemented with ten luxurious rooftop 3-bed and 4-bed Duplexes and a unique Penthouse. Contemplating high-quality finishes, generous balconies, and terraces with incredible views of the horizon and sea.
Taking advantage of the enormous quality of construction and the excellence of the finishes of the entire development, numerous important details were introduced here that place these apartments on an unparalleled level. With breathtaking views, enjoying a wide interior area, terraces to lose sight of, and a unique level of finishes, here you will find the perfect vehicle for an enviable lifestyle.
THE PURITY OF HOME
Inserted in a development where nothing was left to chance, and where quality is transversal through the adoption of constructive solutions of proven effectiveness and the selection of materials from reputable brands and of very high quality, the Duplex Rooftops, and the Penthouse goes even further.
- Private Homelift with clear glass door inside Duplex Rooftops
- Electric fireplace from BRITISH FIRES in living rooms
- Engineered Oak Flooring with a marine-grade plywood base from WEITZER PARKETT
- Bathroom flooring and wall cladding in large antibacterial Ceramic Stone Paraná Marble by ROCA TILES
- Bathroom countertop with integrated washbasin in white antibacterial KRION by PORCELANOSA
- GROHE antibacterial sanitary ware from the Essence series (minimalist range)
- GROHE Essence line sanitary fittings with a special Brushed Warm Sunset finish (brushed bronze):
- GROHE shower with 3-way thermostatic SMART Control system and built-in jets
- Freestanding bathtub Almond by PORCELANOSA 100% KRION (Master Suite)
- Kitchen countertop, sink, and the wall between cabinets in white antibacterial KRION from PORCELANOSA including a recess for dish drainer
- GROHE Blue Pure Minta sink mixer tap with separate handle for filtered water (includes a carbon filter to obtain filtered water directly from the tap)
- Top-of-the-range MIELE home appliances, including:
- 93cm wide induction hob
- Electric oven + steam oven + microwave + built-in coffee machine
- Side-by-side (refrigerator + freezer)
- Sommelier wine cellar with capacity for 83 bottles
- LED lighting with automatic activation inside wardrobes
- Safe and mini-bar in the Master Suite closet
- Home automation and wireless in all areas of the house
- Outdoor Jacuzzi with chromotherapy and massage mattress SPA LUZ ELEGANCE with capacity for 4 people (on the balcony of the Master Suite).- The garden of your house now has 8000m2. An invitation to relaxation and contact with nature.
- Diving in the pool or relaxing in the outdoor jacuzzi will be part of your day-to-day.
- Two padel courts. A fun and addictive sport that can be played by everyone.
- Train like an athlete, with Technogym technology at your disposal, in a 170m2 gym.
- Without leaving home, enjoy a massage and beauty salon with personalized service.
- Large room with 180m2 equipped with several pool and table tennis tables.
- A concierge for your convenience and security, available 24h a day, complemented by a video surveillance system.
- With today´s demands in mind, all parking spaces are equipped with electric charging points.
JOIN LEÇA DA PALMEIRA LIFESTYLE
Ocean Terrace is located in Leça da Palmeira, in front of Exponor and next to the A28 highway, allowing quick access to Francisco Sá Carneiro Airport (7 min) and to Porto city center (10 min), as well as to any part of the country. Just a step away from Quinta da Conceição with its public gardens, cloister and Manueline portal, tennis courts, and swimming pool and from Quinta de Santiago with its House-Museum Ocean Terrace also has several commercial areas in the surroundings and is at a short walking distance of several local shops and services in the city center. The fabulous beaches of Leça da Palmeira are just 1 km away and are even accessible by taking the bike path and the city of Matosinhos and the metro station are just a bridge away.
Come and discover all that Ocean Terrace has to offer. Schedule your visit to the sales stand now and get closer to joining a new lifestyle.
Ocean Terrace, like a resort but at home!
Contact
House 4 Bedrooms
São Gonçalo de Lagos, Distrito de Faro
Under construction · 293m²
With Garage
buy
2.450.000 €
From the roof terrace and even from the ground floor sunny terrace alongside the pool, the sight of perfect greens extended almost to the cliff edge welcome you to one of Algarve’s most exclusive scenarios.
Brilliant expansive ocean view, just a short stroll to Camilo and D. Ana beach.
Outdoor south facing swimming pool and large terrace with covered area.
Spacious light-filled interiors with broad panorama glass windows.
Open plan living area and modern fitted kitchen opening out to terrace.
4 double bedrooms, 4 ensuite bathrooms and 1 toilet.
Roof top terrace with jacuzzi perfect to enjoy the stunning view.
Double glazing and electric blinds, air conditioning, underfloor heating system, solar panels, smart home system, excellent thermal and acoustic insulation, high speed internet service.
Under construction. Completion for June 2025.
5 min. walk to the beach.
5 min. drive to Lagos old town center.
50 min. to Faro airport.
Brilliant expansive ocean view, just a short stroll to Camilo and D. Ana beach.
Outdoor south facing swimming pool and large terrace with covered area.
Spacious light-filled interiors with broad panorama glass windows.
Open plan living area and modern fitted kitchen opening out to terrace.
4 double bedrooms, 4 ensuite bathrooms and 1 toilet.
Roof top terrace with jacuzzi perfect to enjoy the stunning view.
Double glazing and electric blinds, air conditioning, underfloor heating system, solar panels, smart home system, excellent thermal and acoustic insulation, high speed internet service.
Under construction. Completion for June 2025.
5 min. walk to the beach.
5 min. drive to Lagos old town center.
50 min. to Faro airport.
Contact
Apartment 4 Bedrooms
Porto (Leça da Palmeira), Matosinhos e Leça da Palmeira, Distrito do Porto
Under construction · 223m²
With Garage
buy
2.100.000 €
LUXURY AND MUCH MORE
Crowning a development of excellence are unique apartments. On the top floors (9th & 10th floor) of the first two buildings are the Duplex Rooftops and on the twenty-second floor of the third building, there is a Penthouse.
APARTMENT T4.5 - 4-BED ROOFTOP DUPLEX
Comprising two luxurious suites and two bedrooms with a full support bathroom, where the Master Suite stands out with a balcony to the west with jacuzzi and a bathroom worthy of the best 5-star hotels, with two showers and a sculptural freestanding bathtub on the lower floor, we are welcomed by a large entrance hall, where the staircase and private elevator connect this floor with the upper floor.
Enjoying huge glazing that extends the spacious interior spaces to infinity, through balconies and terraces of extraordinary dimensions, the upper floor is where the entire social life of the house is organized. Allowing fluid circulation between all spaces and featuring generous full-height glazed windows on both fronts, this floor is crossed from east to west by abundant natural light throughout the day.
The east features a modern kitchen, with a huge full-length countertop in an area that connects to the laundry room and the outdoor terrace and a second area with tall cabinets, a high countertop for quick meals, and a connection to the dining room. In continuity with the living room, to the west, the dining room is arranged longitudinally, enjoying natural light and direct connection to the terrace, to the east, which, due to its size, can be used for a variety of uses. On the west side is the 30m2 living room, which, due to its configuration, allows the creation of a workspace in addition to the living area. This room communicates with the balcony to the west, enjoying a landscape as far as the eye can see and where the sunset will be, daily, the ideal companion for a well-spent late afternoon.
LIKE A RESORT BUT AT HOME
Luxury gated community, located in Leça da Palmeira, with contemporary architecture, including extensive gardens, swimming pool, paddle courts, games room, and gym. Comprising modern and comfortable 1-bed to 4-bed apartments, complemented with ten luxurious rooftop 3-bed and 4-bed Duplexes and a unique Penthouse. Contemplating high-quality finishes, generous balconies, and terraces with incredible views of the horizon and sea.
Taking advantage of the enormous quality of construction and the excellence of the finishes of the entire development, numerous important details were introduced here that place these apartments on an unparalleled level. With breathtaking views, enjoying a wide interior area, terraces to lose sight of, and a unique level of finishes, here you will find the perfect vehicle for an enviable lifestyle.
THE PURITY OF HOME
Inserted in a development where nothing was left to chance, and where quality is transversal through the adoption of constructive solutions of proven effectiveness and the selection of materials from reputable brands and of very high quality, the Duplex Rooftops, and the Penthouse goes even further.
- Private Homelift with clear glass door inside Duplex Rooftops
- Electric fireplace from BRITISH FIRES in living rooms
- Engineered Oak Flooring with a marine-grade plywood base from WEITZER PARKETT
- Bathroom flooring and wall cladding in large antibacterial Ceramic Stone Paraná Marble by ROCA TILES
- Bathroom countertop with integrated washbasin in white antibacterial KRION by PORCELANOSA
- GROHE antibacterial sanitary ware from the Essence series (minimalist range)
- GROHE Essence line sanitary fittings with a special Brushed Warm Sunset finish (brushed bronze):
- GROHE shower with 3-way thermostatic SMART Control system and built-in jets
- Freestanding bathtub Almond by PORCELANOSA 100% KRION (Master Suite)
- Kitchen countertop, sink, and the wall between cabinets in white antibacterial KRION from PORCELANOSA including a recess for dish drainer
- GROHE Blue Pure Minta sink mixer tap with separate handle for filtered water (includes a carbon filter to obtain filtered water directly from the tap)
- Top-of-the-range MIELE home appliances, including:
- 93cm wide induction hob
- Electric oven + steam oven + microwave + built-in coffee machine
- Side-by-side (refrigerator + freezer)
- Sommelier wine cellar with capacity for 83 bottles
- LED lighting with automatic activation inside wardrobes
- Safe and mini-bar in the Master Suite closet
- Home automation and wireless in all areas of the house
- Outdoor Jacuzzi with chromotherapy and massage mattress SPA LUZ ELEGANCE with capacity for 4 people (on the balcony of the Master Suite).- The garden of your house now has 8000m2. An invitation to relaxation and contact with nature.
- Diving in the pool or relaxing in the outdoor jacuzzi will be part of your day-to-day.
- Two padel courts. A fun and addictive sport that can be played by everyone.
- Train like an athlete, with Technogym technology at your disposal, in a 170m2 gym.
- Without leaving home, enjoy a massage and beauty salon with personalized service.
- Large room with 180m2 equipped with several pool and table tennis tables.
- A concierge for your convenience and security, available 24h a day, complemented by a video surveillance system.
- With today´s demands in mind, all parking spaces are equipped with electric charging points.
JOIN LEÇA DA PALMEIRA LIFESTYLE
Ocean Terrace is located in Leça da Palmeira, in front of Exponor and next to the A28 highway, allowing quick access to Francisco Sá Carneiro Airport (7 min) and to Porto city center (10 min), as well as to any part of the country. Just a step away from Quinta da Conceição with its public gardens, cloister and Manueline portal, tennis courts, and swimming pool and from Quinta de Santiago with its House-Museum Ocean Terrace also has several commercial areas in the surroundings and is at a short walking distance of several local shops and services in the city center. The fabulous beaches of Leça da Palmeira are just 1 km away and are even accessible by taking the bike path and the city of Matosinhos and the metro station are just a bridge away.
Come and discover all that Ocean Terrace has to offer. Schedule your visit to the sales stand now and get closer to joining a new lifestyle.
Ocean Terrace, like a resort but at home!
Crowning a development of excellence are unique apartments. On the top floors (9th & 10th floor) of the first two buildings are the Duplex Rooftops and on the twenty-second floor of the third building, there is a Penthouse.
APARTMENT T4.5 - 4-BED ROOFTOP DUPLEX
Comprising two luxurious suites and two bedrooms with a full support bathroom, where the Master Suite stands out with a balcony to the west with jacuzzi and a bathroom worthy of the best 5-star hotels, with two showers and a sculptural freestanding bathtub on the lower floor, we are welcomed by a large entrance hall, where the staircase and private elevator connect this floor with the upper floor.
Enjoying huge glazing that extends the spacious interior spaces to infinity, through balconies and terraces of extraordinary dimensions, the upper floor is where the entire social life of the house is organized. Allowing fluid circulation between all spaces and featuring generous full-height glazed windows on both fronts, this floor is crossed from east to west by abundant natural light throughout the day.
The east features a modern kitchen, with a huge full-length countertop in an area that connects to the laundry room and the outdoor terrace and a second area with tall cabinets, a high countertop for quick meals, and a connection to the dining room. In continuity with the living room, to the west, the dining room is arranged longitudinally, enjoying natural light and direct connection to the terrace, to the east, which, due to its size, can be used for a variety of uses. On the west side is the 30m2 living room, which, due to its configuration, allows the creation of a workspace in addition to the living area. This room communicates with the balcony to the west, enjoying a landscape as far as the eye can see and where the sunset will be, daily, the ideal companion for a well-spent late afternoon.
LIKE A RESORT BUT AT HOME
Luxury gated community, located in Leça da Palmeira, with contemporary architecture, including extensive gardens, swimming pool, paddle courts, games room, and gym. Comprising modern and comfortable 1-bed to 4-bed apartments, complemented with ten luxurious rooftop 3-bed and 4-bed Duplexes and a unique Penthouse. Contemplating high-quality finishes, generous balconies, and terraces with incredible views of the horizon and sea.
Taking advantage of the enormous quality of construction and the excellence of the finishes of the entire development, numerous important details were introduced here that place these apartments on an unparalleled level. With breathtaking views, enjoying a wide interior area, terraces to lose sight of, and a unique level of finishes, here you will find the perfect vehicle for an enviable lifestyle.
THE PURITY OF HOME
Inserted in a development where nothing was left to chance, and where quality is transversal through the adoption of constructive solutions of proven effectiveness and the selection of materials from reputable brands and of very high quality, the Duplex Rooftops, and the Penthouse goes even further.
- Private Homelift with clear glass door inside Duplex Rooftops
- Electric fireplace from BRITISH FIRES in living rooms
- Engineered Oak Flooring with a marine-grade plywood base from WEITZER PARKETT
- Bathroom flooring and wall cladding in large antibacterial Ceramic Stone Paraná Marble by ROCA TILES
- Bathroom countertop with integrated washbasin in white antibacterial KRION by PORCELANOSA
- GROHE antibacterial sanitary ware from the Essence series (minimalist range)
- GROHE Essence line sanitary fittings with a special Brushed Warm Sunset finish (brushed bronze):
- GROHE shower with 3-way thermostatic SMART Control system and built-in jets
- Freestanding bathtub Almond by PORCELANOSA 100% KRION (Master Suite)
- Kitchen countertop, sink, and the wall between cabinets in white antibacterial KRION from PORCELANOSA including a recess for dish drainer
- GROHE Blue Pure Minta sink mixer tap with separate handle for filtered water (includes a carbon filter to obtain filtered water directly from the tap)
- Top-of-the-range MIELE home appliances, including:
- 93cm wide induction hob
- Electric oven + steam oven + microwave + built-in coffee machine
- Side-by-side (refrigerator + freezer)
- Sommelier wine cellar with capacity for 83 bottles
- LED lighting with automatic activation inside wardrobes
- Safe and mini-bar in the Master Suite closet
- Home automation and wireless in all areas of the house
- Outdoor Jacuzzi with chromotherapy and massage mattress SPA LUZ ELEGANCE with capacity for 4 people (on the balcony of the Master Suite).- The garden of your house now has 8000m2. An invitation to relaxation and contact with nature.
- Diving in the pool or relaxing in the outdoor jacuzzi will be part of your day-to-day.
- Two padel courts. A fun and addictive sport that can be played by everyone.
- Train like an athlete, with Technogym technology at your disposal, in a 170m2 gym.
- Without leaving home, enjoy a massage and beauty salon with personalized service.
- Large room with 180m2 equipped with several pool and table tennis tables.
- A concierge for your convenience and security, available 24h a day, complemented by a video surveillance system.
- With today´s demands in mind, all parking spaces are equipped with electric charging points.
JOIN LEÇA DA PALMEIRA LIFESTYLE
Ocean Terrace is located in Leça da Palmeira, in front of Exponor and next to the A28 highway, allowing quick access to Francisco Sá Carneiro Airport (7 min) and to Porto city center (10 min), as well as to any part of the country. Just a step away from Quinta da Conceição with its public gardens, cloister and Manueline portal, tennis courts, and swimming pool and from Quinta de Santiago with its House-Museum Ocean Terrace also has several commercial areas in the surroundings and is at a short walking distance of several local shops and services in the city center. The fabulous beaches of Leça da Palmeira are just 1 km away and are even accessible by taking the bike path and the city of Matosinhos and the metro station are just a bridge away.
Come and discover all that Ocean Terrace has to offer. Schedule your visit to the sales stand now and get closer to joining a new lifestyle.
Ocean Terrace, like a resort but at home!
Contact
House 4 Bedrooms
Murches, Alcabideche, Cascais, Distrito de Lisboa
Under construction · 341m²
With Garage
buy
2.500.000 €
4 bedroom villa of modern architecture with garden and pool in Murches, Cascais.
A few minutes from the center of Cascais, with access to the highway and beaches, in a residential and very quiet area close to golf courses, hotels, tennis courts, international schools, hospitals and shopping areas.
Inserted in a quiet environment, this condominium consists of four detached villas of typology T4, excel in elegance, innovation and sustainability.
This villa with 341.54m2 of construction area, inserted in a plot of 469.90m2 consists of three floors with the following distribution:
On the ground floor has an entrance hall, kitchen equipped in open space for the dining room, living room and a bathroom.
It is on the upper floor that we find the master suite (37m2) with closet and yet another suite, also with closet (22m2).
On the lower floor we have a laundry, master suite (33.45m2), a suite (22.10m2) and a multipurpose room (79.77m2).
Features:
- Blind system installed in aluminum sheets;
- Salt transshipment pool;
- All rooms consist of a vacuum dirty laundry duct solution for the
laundry;
- Equipped kitchen;
- Private garden;
- Outdoor parking with sockets for charging electric and hybrid vehicles.
Murches is a residential area with local commerce, located next to the Sintra-Cascais natural park and a few minutes from Guincho Beach.
Close to the Golf Course, health club and equestrian center of Quinta da Marinha a few minutes center of the village of cascais.
With several options of schools such as Park International School, St James among others.
With a vast transport network available and easy access to Cascais, Lisbon and Humberto Delgado Airport by the A5 and Avenida Marginal.
Completion of the work scheduled for May 2024.
A few minutes from the center of Cascais, with access to the highway and beaches, in a residential and very quiet area close to golf courses, hotels, tennis courts, international schools, hospitals and shopping areas.
Inserted in a quiet environment, this condominium consists of four detached villas of typology T4, excel in elegance, innovation and sustainability.
This villa with 341.54m2 of construction area, inserted in a plot of 469.90m2 consists of three floors with the following distribution:
On the ground floor has an entrance hall, kitchen equipped in open space for the dining room, living room and a bathroom.
It is on the upper floor that we find the master suite (37m2) with closet and yet another suite, also with closet (22m2).
On the lower floor we have a laundry, master suite (33.45m2), a suite (22.10m2) and a multipurpose room (79.77m2).
Features:
- Blind system installed in aluminum sheets;
- Salt transshipment pool;
- All rooms consist of a vacuum dirty laundry duct solution for the
laundry;
- Equipped kitchen;
- Private garden;
- Outdoor parking with sockets for charging electric and hybrid vehicles.
Murches is a residential area with local commerce, located next to the Sintra-Cascais natural park and a few minutes from Guincho Beach.
Close to the Golf Course, health club and equestrian center of Quinta da Marinha a few minutes center of the village of cascais.
With several options of schools such as Park International School, St James among others.
With a vast transport network available and easy access to Cascais, Lisbon and Humberto Delgado Airport by the A5 and Avenida Marginal.
Completion of the work scheduled for May 2024.
Contact
House 4 Bedrooms
Albufeira e Olhos de Água, Distrito de Faro
Under construction · 539m²
With Garage
buy
3.200.000 €
This magnificent contemporary design villa offers luxury and comfort in an excellent location close to Albufeira. With high quality standards, this property was designed to prioritize well-being, safety and sustainability, satisfying all the conditions of a mobility friendly home.
Organized on 3 floors, the ground floor of the villa consists of 2 ensuite bedrooms, a social bathroom and a fully equipped kitchen with SIEMENS appliances, integrated in a large living and dining room, with plenty of natural light and direct access to the outdoor. On the first floor we find the other 2 spacious ensuite bedrooms, both with access to a large south-facing terrace with a covered seating area, where you can enjoy the sunny days and relax. On the top floor we find a fabulous terrace with sea views, including a lounge area with fire pit and pre-installation for a jacuzzi. The house also has, on the basement floor, a large garage with approx. 130 m2 and an additional area of approx. 110 m2, which can be used for storage, laundry and others.
The property offers a pleasant surrounding garden with automatic irrigation system, heated infinity pool with jacuzzi, as well as several outdoor leisure areas, including an outdoor dining area with barbecue, solarium and lounge area with fire pit.
Additionally, the villa is equipped with a lift from the basement floor to the rooftop, double glazed windows, electric shutters with central locking, underfloor heating, centralized air conditioning, heated towel rails in the bathrooms, solar panels for sanitary hot water, pre-installation for photovoltaic panels on the rooftop, central vacuum system, alarm and video surveillance system and a domotic system that allows you to control the several devices in the different rooms remotely, through your mobile phone or tablet.
Contact us for more information or to schedule a visit to the home of your dreams!
Located in a central area, just a short walk from the Marina, the downtown and a wide variety of amenities and services, such as restaurants, supermarkets, shops and schools. At the Albufeira Marina, with 475 berths, we can take advantage of the diverse offer to practice nautical sports or leisure activities.
In less than 10 minutes we can discover some of the most beautiful beaches in the region and golf lovers will find several high-quality courses just 15 minutes away.
It offers quick and easy access by car to:
- Health services at Hospital Lusíadas, 5 minutes away;
- Algarve Shopping Mall, 10 minutes away;
- NOBEL - Algarve International School, about 20 minutes away;
- Faro International Airport, about 30 minutes away;
- A22 (Via do Infante) and A2 (Lisbon).
Organized on 3 floors, the ground floor of the villa consists of 2 ensuite bedrooms, a social bathroom and a fully equipped kitchen with SIEMENS appliances, integrated in a large living and dining room, with plenty of natural light and direct access to the outdoor. On the first floor we find the other 2 spacious ensuite bedrooms, both with access to a large south-facing terrace with a covered seating area, where you can enjoy the sunny days and relax. On the top floor we find a fabulous terrace with sea views, including a lounge area with fire pit and pre-installation for a jacuzzi. The house also has, on the basement floor, a large garage with approx. 130 m2 and an additional area of approx. 110 m2, which can be used for storage, laundry and others.
The property offers a pleasant surrounding garden with automatic irrigation system, heated infinity pool with jacuzzi, as well as several outdoor leisure areas, including an outdoor dining area with barbecue, solarium and lounge area with fire pit.
Additionally, the villa is equipped with a lift from the basement floor to the rooftop, double glazed windows, electric shutters with central locking, underfloor heating, centralized air conditioning, heated towel rails in the bathrooms, solar panels for sanitary hot water, pre-installation for photovoltaic panels on the rooftop, central vacuum system, alarm and video surveillance system and a domotic system that allows you to control the several devices in the different rooms remotely, through your mobile phone or tablet.
Contact us for more information or to schedule a visit to the home of your dreams!
Located in a central area, just a short walk from the Marina, the downtown and a wide variety of amenities and services, such as restaurants, supermarkets, shops and schools. At the Albufeira Marina, with 475 berths, we can take advantage of the diverse offer to practice nautical sports or leisure activities.
In less than 10 minutes we can discover some of the most beautiful beaches in the region and golf lovers will find several high-quality courses just 15 minutes away.
It offers quick and easy access by car to:
- Health services at Hospital Lusíadas, 5 minutes away;
- Algarve Shopping Mall, 10 minutes away;
- NOBEL - Algarve International School, about 20 minutes away;
- Faro International Airport, about 30 minutes away;
- A22 (Via do Infante) and A2 (Lisbon).
Contact
Apartment 4 Bedrooms
Ajuda, São Martinho, Funchal, Ilha da Madeira
Under construction · 246m²
With Garage
buy
2.600.000 €
4-bedroom apartment, new, 246 sqm (gross floor area), 244 sqm balcony, 25 sqm swimming pool, 74 sqm garden and 4 parking spaces, in the Savoy Residence Monumentalis development, in Funchal, Madeira.
The Savoy Residence | Monumentalis, a sophisticated and timeless project, is emerging in one of the city’s prime areas, infused with peacefulness and the immense blue of the Atlantic Ocean. A new centrality in the capital, with a view overlooking the sea, where there are abundant squares, gardens, other leisure areas, an exclusive residential area and a shopping area.
With 150 apartments, the Savoy Residence | Monumentalis is a new multifamily residential development in Madeira reflecting luxury, sophistication and timelessness.
This development offers 1 to 4-bedroom apartments, with parking spaces in lock-up garages. The gated condominium has a 24-hour reception and concierge for greater comfort and personalised care of the residents. The apartments are equipped with kitchens, air conditioning and home automation - and can also be acquired already furnished in a joint project with internationally renowned decorators from Madeira.
At the Savoy Residence | Monumentalis, all the details have been considered carefully, with the choice of materials prioritising high quality and a connection with nature, in particular the use of fair-faced concrete, stone, glass and water.
In these apartments with features of a villa, the large balconies and terraces overlooking the sea are actually larger than the interior in many of the units. This is further enhanced by the outdoor spaces, the lakes, the communal swimming pool and a garden covering about 3,500 sqm, which has several solariums with sunbeds, relaxation and physical exercise areas.
By becoming an owner of a unit of the Savoy Residence developments, you are offered the privilege of subscribing to a Savoy Resident Card and being part of the Savoy Signature family, a key that opens the door to a world of benefits, including use of the communal areas of this collection of hotels.
The Savoy Residence | Monumentalis, a sophisticated and timeless project, is emerging in one of the city’s prime areas, infused with peacefulness and the immense blue of the Atlantic Ocean. A new centrality in the capital, with a view overlooking the sea, where there are abundant squares, gardens, other leisure areas, an exclusive residential area and a shopping area.
With 150 apartments, the Savoy Residence | Monumentalis is a new multifamily residential development in Madeira reflecting luxury, sophistication and timelessness.
This development offers 1 to 4-bedroom apartments, with parking spaces in lock-up garages. The gated condominium has a 24-hour reception and concierge for greater comfort and personalised care of the residents. The apartments are equipped with kitchens, air conditioning and home automation - and can also be acquired already furnished in a joint project with internationally renowned decorators from Madeira.
At the Savoy Residence | Monumentalis, all the details have been considered carefully, with the choice of materials prioritising high quality and a connection with nature, in particular the use of fair-faced concrete, stone, glass and water.
In these apartments with features of a villa, the large balconies and terraces overlooking the sea are actually larger than the interior in many of the units. This is further enhanced by the outdoor spaces, the lakes, the communal swimming pool and a garden covering about 3,500 sqm, which has several solariums with sunbeds, relaxation and physical exercise areas.
By becoming an owner of a unit of the Savoy Residence developments, you are offered the privilege of subscribing to a Savoy Resident Card and being part of the Savoy Signature family, a key that opens the door to a world of benefits, including use of the communal areas of this collection of hotels.
Contact
Detached House 4 Bedrooms
Alcabideche, Cascais, Distrito de Lisboa
Under construction · 367m²
With Garage
buy
2.200.000 €
It is between the mountains of Sintra and the Atlantic Ocean that we find this new venture ’Murches’.
Located in the municipality of Cascais, inserted in a residential area where the smell of the sea mixes with the aromas of the mountain.
It is a 4 bedroom villa in Private Condominium with Pool.
With an excellent sun exposure, the villa develops on 3 floors, with a total area of 367.30m2.
On the ground floor the entire social area is open over the outdoor garden with swimming pool common to the entire condominium.
The floor also includes terraces with barbecue, a dining / living room, fully equipped kitchen with dining space, a social bathroom and a suite with a total area of 134.54m2.
On the upper floor is entirely dedicated to the rooms, with a suite with terrace, two bedrooms and a shared bathroom, with a total area of 106.74m2.
Already in the basement, are located the laundry area, technical compartment and a private garage with place for 2 cars, with a total area of 126.02m2.
Come and meet this condominium and be enchanted.
Composed of five villas, of typology T4 and areas between 363.3m2 and 367.3m2, all villas have beautiful private gardens, balconies, terraces, and access to a communal pool.
These fantastic villas were designed from the harmonious fusion of various architectural concepts of Mediterranean inspiration, having been thought to ensure an experience of harmony and community.
Close to the renowned Guincho beach (5 minutes by car), the village of Cascais - renowned for its splendid white sand beach, the numerous shops and charming shopping streets and its cosmopolitanism, Estoril which is a tourist center of international renown and where the largest casino in Europe is located, and Sintra, classified as a World Heritage Site by UNESCO.
The condominium is located just 5 minutes from the A5 highway that connects Cascais to Lisbon and 20 minutes from Lisbon. Suitable for families looking for a quiet area to live with good access and infrastructure.
Located in the municipality of Cascais, inserted in a residential area where the smell of the sea mixes with the aromas of the mountain.
It is a 4 bedroom villa in Private Condominium with Pool.
With an excellent sun exposure, the villa develops on 3 floors, with a total area of 367.30m2.
On the ground floor the entire social area is open over the outdoor garden with swimming pool common to the entire condominium.
The floor also includes terraces with barbecue, a dining / living room, fully equipped kitchen with dining space, a social bathroom and a suite with a total area of 134.54m2.
On the upper floor is entirely dedicated to the rooms, with a suite with terrace, two bedrooms and a shared bathroom, with a total area of 106.74m2.
Already in the basement, are located the laundry area, technical compartment and a private garage with place for 2 cars, with a total area of 126.02m2.
Come and meet this condominium and be enchanted.
Composed of five villas, of typology T4 and areas between 363.3m2 and 367.3m2, all villas have beautiful private gardens, balconies, terraces, and access to a communal pool.
These fantastic villas were designed from the harmonious fusion of various architectural concepts of Mediterranean inspiration, having been thought to ensure an experience of harmony and community.
Close to the renowned Guincho beach (5 minutes by car), the village of Cascais - renowned for its splendid white sand beach, the numerous shops and charming shopping streets and its cosmopolitanism, Estoril which is a tourist center of international renown and where the largest casino in Europe is located, and Sintra, classified as a World Heritage Site by UNESCO.
The condominium is located just 5 minutes from the A5 highway that connects Cascais to Lisbon and 20 minutes from Lisbon. Suitable for families looking for a quiet area to live with good access and infrastructure.
Contact
House 4 Bedrooms
Ponta da Piedade, São Gonçalo de Lagos, Distrito de Faro
Under construction · 262m²
buy
2.450.000 €
Welcome to a luxurious property located in the prestigious enclave of Ponta da Piedade, Lagos - a masterpiece of architectural elegance and modern convenience. This newly constructed executive townhouse offers an unparalleled living experience with breathtaking sea views.
The property is built over multiple levels, boasting four generously appointed bedrooms, beautifully designed bathrooms all featuring high-end fixtures and contemporary aesthetics.
The heart of this executive townhouse is the meticulously crafted living space that provides the most amazing sea views. Floor-to-ceiling windows allow natural light to flood the interiors, creating an ambiance of warmth. The living area seamlessly connects to a terrace, where you can unwind, enjoy the sea breeze while overlooking the swimming pool.
Step into the heart of culinary excellence with the fully fitted kitchen, equipped with top-of-the-line appliances and modern conveniences. Whether you’re an excellent chef or just an enthusiastic cook this kitchen is sure to satisfy the most discerning tastes.
Luxury extends beyond the aesthetics with features such as air-conditioning and underfloor heating, ensuring optimal comfort year-round. The integration of smart home technology further enhances the living experience, allowing you to control lighting, security, and climate with the touch of a button.
A highlight of this townhouse is the inviting swimming pool, a private oasis where you can relax and unwind with your family and friends. The outdoor space is thoughtfully designed to accommodate both intimate gatherings and larger celebrations.
Ponta da Piedade, an exclusive area of the beautiful city of Lagos, providing a tranquil setting away from the city center yet remaining in close proximity to the restaurants, bars and shopping of Lagos. You can enjoy the best of both worlds.
The property is built over multiple levels, boasting four generously appointed bedrooms, beautifully designed bathrooms all featuring high-end fixtures and contemporary aesthetics.
The heart of this executive townhouse is the meticulously crafted living space that provides the most amazing sea views. Floor-to-ceiling windows allow natural light to flood the interiors, creating an ambiance of warmth. The living area seamlessly connects to a terrace, where you can unwind, enjoy the sea breeze while overlooking the swimming pool.
Step into the heart of culinary excellence with the fully fitted kitchen, equipped with top-of-the-line appliances and modern conveniences. Whether you’re an excellent chef or just an enthusiastic cook this kitchen is sure to satisfy the most discerning tastes.
Luxury extends beyond the aesthetics with features such as air-conditioning and underfloor heating, ensuring optimal comfort year-round. The integration of smart home technology further enhances the living experience, allowing you to control lighting, security, and climate with the touch of a button.
A highlight of this townhouse is the inviting swimming pool, a private oasis where you can relax and unwind with your family and friends. The outdoor space is thoughtfully designed to accommodate both intimate gatherings and larger celebrations.
Ponta da Piedade, an exclusive area of the beautiful city of Lagos, providing a tranquil setting away from the city center yet remaining in close proximity to the restaurants, bars and shopping of Lagos. You can enjoy the best of both worlds.
Contact
House 4 Bedrooms
São Gonçalo de Lagos, Distrito de Faro
Under construction · 225m²
With Garage
buy
4.125.000 €
Situated in one of the Algarve’s most prestigious locations, this modern villa is set in a serene, peaceful environment with sea views and panoramic exposure over Meia Praia, Lagos and the Ria de Alvor.
The plot has a total area of 2 755m2 and the construction area is 340m2, distributed over 3 floors, all with access via stairs and a lift.
On the ground floor, the entrance with a spacious area and access hall from the garage, to a multifunctional space or office, lift and access corridor with natural light to the 3 en suite bedrooms with generous areas and direct access to the garden and pool, all facing south and with total privacy from the surrounding area.
On the first floor are the social areas, with a kitchen, dinning area, open-plan living room, large balconies and outdoor dining area, as well as a master bedroom, all with sea and garden views, full of natural light, comfort and privacy.
Below ground floor, a versatile area, with the possibility of installing a home cinema and gym, etc.
Within 5 minutes from the beach, as well as the Palmares golf course, other amenities and points of interest, as well as the Lagos Marina and 50 minutes from Faro International Airport, this property is a stunning and balanced combination of architecture and nature.
The plot has a total area of 2 755m2 and the construction area is 340m2, distributed over 3 floors, all with access via stairs and a lift.
On the ground floor, the entrance with a spacious area and access hall from the garage, to a multifunctional space or office, lift and access corridor with natural light to the 3 en suite bedrooms with generous areas and direct access to the garden and pool, all facing south and with total privacy from the surrounding area.
On the first floor are the social areas, with a kitchen, dinning area, open-plan living room, large balconies and outdoor dining area, as well as a master bedroom, all with sea and garden views, full of natural light, comfort and privacy.
Below ground floor, a versatile area, with the possibility of installing a home cinema and gym, etc.
Within 5 minutes from the beach, as well as the Palmares golf course, other amenities and points of interest, as well as the Lagos Marina and 50 minutes from Faro International Airport, this property is a stunning and balanced combination of architecture and nature.
Contact
House 4 Bedrooms Duplex
Vale Formoso, São Clemente, Loulé, Distrito de Faro
Under construction · 175m²
With Garage
buy
3.100.000 €
Luxury Villa ’Avé de Paraisu’ T4, under construction with completion date of the work estimated at March 2024.
Superb luxury home, located in Almancil in the Golden Triangle, just a short distance from the Algarve’s finest beaches, golf course, airport and close to all shops and amenities.
Constructed using top-quality materials, this home offers a high level of performance and comfort.
The house is set over 3 levels with excellent use of space, designed with large bay windows that allow the house to be bathed in plenty of natural light.
We enter through a pleasant Mediterranean-style garden and, as we move towards the south, we discover the private swimming pool, with salt water electrolysis system and electric cover.
On the ground floor there is a large open-plan living area with a modern, fully-equipped kitchen, lounge and dining room, bathroom and terrace, all in a generously-sized space. Continuing down the corridor is a master suite with dressing room and terrace.
On the first floor there are 3 master suites, each with its own bathroom, dressing room and terrace.
The basement features a 2-car garage with socket for an electric vehicle, a relaxation area, a gym and a wine cellar.
Also in the basement, there is space for a fifth bedroom with a view over the patio.
The plus :
- The rooftop with its large terrace, jacuzzi and magnificent 360-degree views over the hills inland to the sea.
Translated with (url hidden) (free version)
Details about the equipment included in the price (in addition to the basic equipment already
included in the project description)
- Videophone on the ground floor and on the first floor;
- Basement: wine cellar;
- Rofftop:
-Jacuzzi
-Worktop with water inlet, sewers and installation of a sink.
-Arrival of electricity for dishwasher, hob or other
-Fixing plates and canvases
- The connection to the fiber is provided (Just make the contract with the operator);
- Solar water heater (500 liters) installed in the basement;
- Extraction planned in the kitchen;
- Electric interior curtains: opaque curtain ’Blackout’, in roll installed in occult behind the false ceiling on the ceiling, electric control, see photo, but will be hidden;
- Floor heating (hydraulic) for winter and cooling in summer, on all floors, even in the basement
except the garage area;
- Acoustic insulation between the rooms with double walls, as well as the rooms in contact with the
stairs and concrete walls of the elevator;
- Forced ventilation in all bathrooms
- Kitchen equipped according to the plan and list of appliances:
-Worktop kitchen furniture and central island kitchen furniture in stone SILESTONE QUARTZ Calacatta Gold;
-Planned on plan, Bosch brand equipment:
- Pyrolysis oven HBG672BB1S
- Microawe BFL634GB1
- Induction hob PIE631FB1E
-Hood DFM064W54
-Fridge KIV86VSE0
-Dishwasher SMV4HVX45E
- Fireplace with heat recovery;
- Changing rooms equipped with drawers and storage;
- Gas barbecue on the kitchen terrace;
- Electric cover for the pool;
- Infinity pool;
- Elevator;
Pre-installations: installations to be carried out by the customer:
- On the roof of the staircase that gives access to the terrace: a pre-installation is planned for the installation of
photovoltaic panels (electricity production). These can be installed flat and therefore invisible on the roof
the ladder (supply and installation to be carried out by the costumer);
- Pre-installation of intrusion alarm, camera system and intrusion sensors (to be supplied and installed by
by the client);
- Pre-installation of heating for the pool, if later the customer wishes to install a heat pump to heat the
pool water;
- Pre-installation of air conditionning appliances (to be supplied and installed by the customer);
This luxurious real estate cocoon, composed of 3 villas in total, represents an exceptional project.
Ideal for lovers of prestigious properties. A visit not to be missed!
Superb luxury home, located in Almancil in the Golden Triangle, just a short distance from the Algarve’s finest beaches, golf course, airport and close to all shops and amenities.
Constructed using top-quality materials, this home offers a high level of performance and comfort.
The house is set over 3 levels with excellent use of space, designed with large bay windows that allow the house to be bathed in plenty of natural light.
We enter through a pleasant Mediterranean-style garden and, as we move towards the south, we discover the private swimming pool, with salt water electrolysis system and electric cover.
On the ground floor there is a large open-plan living area with a modern, fully-equipped kitchen, lounge and dining room, bathroom and terrace, all in a generously-sized space. Continuing down the corridor is a master suite with dressing room and terrace.
On the first floor there are 3 master suites, each with its own bathroom, dressing room and terrace.
The basement features a 2-car garage with socket for an electric vehicle, a relaxation area, a gym and a wine cellar.
Also in the basement, there is space for a fifth bedroom with a view over the patio.
The plus :
- The rooftop with its large terrace, jacuzzi and magnificent 360-degree views over the hills inland to the sea.
Translated with (url hidden) (free version)
Details about the equipment included in the price (in addition to the basic equipment already
included in the project description)
- Videophone on the ground floor and on the first floor;
- Basement: wine cellar;
- Rofftop:
-Jacuzzi
-Worktop with water inlet, sewers and installation of a sink.
-Arrival of electricity for dishwasher, hob or other
-Fixing plates and canvases
- The connection to the fiber is provided (Just make the contract with the operator);
- Solar water heater (500 liters) installed in the basement;
- Extraction planned in the kitchen;
- Electric interior curtains: opaque curtain ’Blackout’, in roll installed in occult behind the false ceiling on the ceiling, electric control, see photo, but will be hidden;
- Floor heating (hydraulic) for winter and cooling in summer, on all floors, even in the basement
except the garage area;
- Acoustic insulation between the rooms with double walls, as well as the rooms in contact with the
stairs and concrete walls of the elevator;
- Forced ventilation in all bathrooms
- Kitchen equipped according to the plan and list of appliances:
-Worktop kitchen furniture and central island kitchen furniture in stone SILESTONE QUARTZ Calacatta Gold;
-Planned on plan, Bosch brand equipment:
- Pyrolysis oven HBG672BB1S
- Microawe BFL634GB1
- Induction hob PIE631FB1E
-Hood DFM064W54
-Fridge KIV86VSE0
-Dishwasher SMV4HVX45E
- Fireplace with heat recovery;
- Changing rooms equipped with drawers and storage;
- Gas barbecue on the kitchen terrace;
- Electric cover for the pool;
- Infinity pool;
- Elevator;
Pre-installations: installations to be carried out by the customer:
- On the roof of the staircase that gives access to the terrace: a pre-installation is planned for the installation of
photovoltaic panels (electricity production). These can be installed flat and therefore invisible on the roof
the ladder (supply and installation to be carried out by the costumer);
- Pre-installation of intrusion alarm, camera system and intrusion sensors (to be supplied and installed by
by the client);
- Pre-installation of heating for the pool, if later the customer wishes to install a heat pump to heat the
pool water;
- Pre-installation of air conditionning appliances (to be supplied and installed by the customer);
This luxurious real estate cocoon, composed of 3 villas in total, represents an exceptional project.
Ideal for lovers of prestigious properties. A visit not to be missed!
Contact
House 4 Bedrooms
São Gonçalo de Lagos, Distrito de Faro
Under construction · 262m²
buy
2.350.000 €
Welcome to a luxurious property located in the prestigious enclave of Ponta da Piedade, Lagos - a masterpiece of architectural elegance and modern convenience. This newly constructed executive townhouse offers an unparalleled living experience with breathtaking sea views.
The property is built over multiple levels, boasting four generously appointed bedrooms, beautifully designed bathrooms all featuring high-end fixtures and contemporary aesthetics.
The heart of this executive townhouse is the meticulously crafted living space that provides the most amazing sea views. Floor-to-ceiling windows allow natural light to flood the interiors, creating an ambiance of warmth. The living area seamlessly connects to a terrace, where you can unwind, enjoy the sea breeze while overlooking the swimming pool.
Step into the heart of culinary excellence with the fully fitted kitchen, equipped with top-of-the-line appliances and modern conveniences. Whether you’re an excellent chef or just an enthusiastic cook this kitchen is sure to satisfy the most discerning tastes.
Luxury extends beyond the aesthetics with features such as air-conditioning and underfloor heating, ensuring optimal comfort year-round. The integration of smart home technology further enhances the living experience, allowing you to control lighting, security, and climate with the touch of a button.
A highlight of this townhouse is the inviting swimming pool, a private oasis where you can relax and unwind with your family and friends. The outdoor space is thoughtfully designed to accommodate both intimate gatherings and larger celebrations.
Ponta da Piedade, an exclusive area of the beautiful city of Lagos, providing a tranquil setting away from the city center yet remaining in close proximity to the restaurants, bars and shopping of Lagos. You can enjoy the best of both worlds.
The property is built over multiple levels, boasting four generously appointed bedrooms, beautifully designed bathrooms all featuring high-end fixtures and contemporary aesthetics.
The heart of this executive townhouse is the meticulously crafted living space that provides the most amazing sea views. Floor-to-ceiling windows allow natural light to flood the interiors, creating an ambiance of warmth. The living area seamlessly connects to a terrace, where you can unwind, enjoy the sea breeze while overlooking the swimming pool.
Step into the heart of culinary excellence with the fully fitted kitchen, equipped with top-of-the-line appliances and modern conveniences. Whether you’re an excellent chef or just an enthusiastic cook this kitchen is sure to satisfy the most discerning tastes.
Luxury extends beyond the aesthetics with features such as air-conditioning and underfloor heating, ensuring optimal comfort year-round. The integration of smart home technology further enhances the living experience, allowing you to control lighting, security, and climate with the touch of a button.
A highlight of this townhouse is the inviting swimming pool, a private oasis where you can relax and unwind with your family and friends. The outdoor space is thoughtfully designed to accommodate both intimate gatherings and larger celebrations.
Ponta da Piedade, an exclusive area of the beautiful city of Lagos, providing a tranquil setting away from the city center yet remaining in close proximity to the restaurants, bars and shopping of Lagos. You can enjoy the best of both worlds.
Contact
House 4 Bedrooms
Aldoar, Foz do Douro e Nevogilde, Porto, Distrito do Porto
Under construction · 415m²
With Garage
buy
3.125.000 €
Um novo empreendimento residencial Casal de Passos, vai nascer no coração da Foz do Porto, em Nevogilde. Será composto por 10 Apartamentos, de tipologias T2, T3 e T4, e 2 Villas, de tipologia T5 e T6 contando com muito espaço verde, piscina e jardins privativos.
Casal de Passos apresenta uma proposta residencial única numa linguagem arquitetónica singular e contemporânea, na qual a natureza tem presença destacada.
Uma forma de viver elegante e sofisticada, com espaços amplos e luminosos, varandas alongadas que dialogam em torno de um jardim central, de forma a permitir diferentes perspetivas e acessos que aumentam a privacidade das habitações, enriquecem a paisagem com novos elementos e realçam o mistério ao combinar a natureza com a arquitetura.
Este novo projeto nasce na zona mais tranquila da Foz, onde se pode viver com o privilégio de andar a pé numa envolvente verde, usufruindo do mar e do Parque da Cidade, realçando a máxima exclusividade e privacidade de Nevogilde e do próprio projeto.
Peça mais informações!
Casal de Passos apresenta uma proposta residencial única numa linguagem arquitetónica singular e contemporânea, na qual a natureza tem presença destacada.
Uma forma de viver elegante e sofisticada, com espaços amplos e luminosos, varandas alongadas que dialogam em torno de um jardim central, de forma a permitir diferentes perspetivas e acessos que aumentam a privacidade das habitações, enriquecem a paisagem com novos elementos e realçam o mistério ao combinar a natureza com a arquitetura.
Este novo projeto nasce na zona mais tranquila da Foz, onde se pode viver com o privilégio de andar a pé numa envolvente verde, usufruindo do mar e do Parque da Cidade, realçando a máxima exclusividade e privacidade de Nevogilde e do próprio projeto.
Peça mais informações!
Contact
House 4 Bedrooms Duplex
Guia (Cascais), Cascais e Estoril, Distrito de Lisboa
Under construction · 327m²
With Garage
buy
2.750.000 €
4 Bedroom villa, new, with 327 sqm of gross private area, 2 parking spaces, garden, terrace and private swimming pool, in Plátanos, in Cascais.
All villas have spacious areas with plenty of natural light, balconies and/or terraces, and can come fully furnished and decorated.
In the elegant embrace of nature, just minutes from the center of Cascais, lies Plátanos, a condominium offering 13 T4 villas with spacious areas designed to provide a unique living experience throughout the year.
With architecture designed to be in constant harmony with nature, amidst protected green spaces and only ten minutes from the beach, Plátanos is a condominium of independent villas that combine sophistication, elegance, and privacy.
The development consists of 13 T4 villas with a garden, terrace, swimming pool, two private parking spaces, and an additional twenty-six outdoor parking spaces. Its architecture stands out, particularly for its balance with the landscape through simple lines and regular volumes, conveying a contemporary aesthetic, environmental values, and meticulous style.
Located on the outskirts of Lisbon, the Plátanos development is situated in a reserved and preserved area of Greater Lisbon, in Cascais, a residential area of detached houses next to Quinta da Marinha and the Sintra-Cascais Natural Park - one of the most prestigious and desirable areas in the country - close to all kinds of experiences that the city has to offer, such as golf courses, an equestrian center, tennis clubs, a football school, and, of course, the Marina of Cascais.
All villas have spacious areas with plenty of natural light, balconies and/or terraces, and can come fully furnished and decorated.
In the elegant embrace of nature, just minutes from the center of Cascais, lies Plátanos, a condominium offering 13 T4 villas with spacious areas designed to provide a unique living experience throughout the year.
With architecture designed to be in constant harmony with nature, amidst protected green spaces and only ten minutes from the beach, Plátanos is a condominium of independent villas that combine sophistication, elegance, and privacy.
The development consists of 13 T4 villas with a garden, terrace, swimming pool, two private parking spaces, and an additional twenty-six outdoor parking spaces. Its architecture stands out, particularly for its balance with the landscape through simple lines and regular volumes, conveying a contemporary aesthetic, environmental values, and meticulous style.
Located on the outskirts of Lisbon, the Plátanos development is situated in a reserved and preserved area of Greater Lisbon, in Cascais, a residential area of detached houses next to Quinta da Marinha and the Sintra-Cascais Natural Park - one of the most prestigious and desirable areas in the country - close to all kinds of experiences that the city has to offer, such as golf courses, an equestrian center, tennis clubs, a football school, and, of course, the Marina of Cascais.
Contact
Apartment 4 Bedrooms Triplex
Quinta do Lago, Almancil, Loulé, Distrito de Faro
Under construction · 453m²
With Garage
buy
4.600.000 €
4 Bedroom apartment, new, with 453 sqm (gross floor area), 2 parking spaces and terrace with a private swimming pool, in One Green Way, in Quinta do Lago.
The One Green Way Development is a new project located in Quinta do Lago, offering privacy and exclusivity worthy of a resort. With spectacular views overlooking the golf course to the north, this gated community has 89 contemporary residences, of which 27 are villas and 62 apartments, spread over three different types: Horizon Residences (4 to 6-bedroom), Panorama Residences (3 and 4-bedroom) and Garden Residences (3 and 4-bedroom).
One Green Way invites you to enjoy the many services and amenities offered by Quinta do Lago, as well as the next generation leisure and sports facilities. Each property was carefully designed to offer the best lifestyle, with excellent indoor spaces and outdoor gardens specifically created to provide unrivalled privacy and wellbeing. The residences are distinguished by their elegant design, with the mark of a highly reputed architecture atelier, and by the choice of mature and colourful Mediterranean vegetation. The interior design specialists carefully selected all the details so as to convey a feeling of a relaxed lifestyle, for stronger connectivity, functionality and peacefulness. The resort invites moments of sharing among its residents, always respecting each one’s personal and private space, offering a large selection of amenities and services that enables them to work, engage in physical exercise or simply relax. The equipped gym, golf simulator, spa with sauna, beauty parlour and communal swimming pool are just some of the amenities offered by Green Way. There is also a next generation business centre, clubhouse, restaurant, rooftop bar lounge, another lounge for residents, a reception, concierge, shop, outdoor running and fitness track, padel courts, and a children’s playground.
With a prime location, One Green Way provides easy access to the region’s best golf courses, as well as a selection of stunning beaches and the vibrant shopping area of the centre of Almancil. Merely 20-minute driving distance from Faro International Airport, Quinta do Lago has easy access to the main regional road network, enabling easy driving to anywhere in the Algarve or other municipalities of the region.
One Green Way is the perfect place to enjoy a comfortable and unforgettable stay at Quinta do Lago.
The One Green Way Development is a new project located in Quinta do Lago, offering privacy and exclusivity worthy of a resort. With spectacular views overlooking the golf course to the north, this gated community has 89 contemporary residences, of which 27 are villas and 62 apartments, spread over three different types: Horizon Residences (4 to 6-bedroom), Panorama Residences (3 and 4-bedroom) and Garden Residences (3 and 4-bedroom).
One Green Way invites you to enjoy the many services and amenities offered by Quinta do Lago, as well as the next generation leisure and sports facilities. Each property was carefully designed to offer the best lifestyle, with excellent indoor spaces and outdoor gardens specifically created to provide unrivalled privacy and wellbeing. The residences are distinguished by their elegant design, with the mark of a highly reputed architecture atelier, and by the choice of mature and colourful Mediterranean vegetation. The interior design specialists carefully selected all the details so as to convey a feeling of a relaxed lifestyle, for stronger connectivity, functionality and peacefulness. The resort invites moments of sharing among its residents, always respecting each one’s personal and private space, offering a large selection of amenities and services that enables them to work, engage in physical exercise or simply relax. The equipped gym, golf simulator, spa with sauna, beauty parlour and communal swimming pool are just some of the amenities offered by Green Way. There is also a next generation business centre, clubhouse, restaurant, rooftop bar lounge, another lounge for residents, a reception, concierge, shop, outdoor running and fitness track, padel courts, and a children’s playground.
With a prime location, One Green Way provides easy access to the region’s best golf courses, as well as a selection of stunning beaches and the vibrant shopping area of the centre of Almancil. Merely 20-minute driving distance from Faro International Airport, Quinta do Lago has easy access to the main regional road network, enabling easy driving to anywhere in the Algarve or other municipalities of the region.
One Green Way is the perfect place to enjoy a comfortable and unforgettable stay at Quinta do Lago.
Contact
House 4 Bedrooms
Quinta do Lago, Almancil, Loulé, Distrito de Faro
Under construction · 676m²
With Garage
buy
7.850.000 €
4 Bedroom villa, new, with 676 sqm (gross floor area), 2 parking spaces, garden, balcony, rooftop and a private swimming pool, in One Green Way, in Quinta do Lago.
The One Green Way Development is a new project located in Quinta do Lago, offering privacy and exclusivity worthy of a resort. With spectacular views overlooking the golf course to the north, this gated community has 89 contemporary residences, of which 27 are villas and 62 apartments, spread over three different types: Horizon Residences (4 to 6-bedroom), Panorama Residences (3 and 4-bedroom) and Garden Residences (3 and 4-bedroom).
One Green Way invites you to enjoy the many services and amenities offered by Quinta do Lago, as well as the next generation leisure and sports facilities. Each property was carefully designed to offer the best lifestyle, with excellent indoor spaces and outdoor gardens specifically created to provide unrivalled privacy and wellbeing. The residences are distinguished by their elegant design, with the mark of a highly reputed architecture atelier, and by the choice of mature and colourful Mediterranean vegetation. The interior design specialists carefully selected all the details so as to convey a feeling of a relaxed lifestyle, for stronger connectivity, functionality and peacefulness. The resort invites moments of sharing among its residents, always respecting each one’s personal and private space, offering a large selection of amenities and services that enables them to work, engage in physical exercise or simply relax. The equipped gym, golf simulator, spa with sauna, beauty parlour and communal swimming pool are just some of the amenities offered by Green Way. There is also a next generation business centre, clubhouse, restaurant, rooftop bar lounge, another lounge for residents, a reception, concierge, shop, outdoor running and fitness track, padel courts, and a children’s playground.
With a prime location, One Green Way provides easy access to the region’s best golf courses, as well as a selection of stunning beaches and the vibrant shopping area of the centre of Almancil. Merely 20-minute driving distance from Faro International Airport, Quinta do Lago has easy access to the main regional road network, enabling easy driving to anywhere in the Algarve or other municipalities of the region.
One Green Way is the perfect place to enjoy a comfortable and unforgettable stay at Quinta do Lago.
The One Green Way Development is a new project located in Quinta do Lago, offering privacy and exclusivity worthy of a resort. With spectacular views overlooking the golf course to the north, this gated community has 89 contemporary residences, of which 27 are villas and 62 apartments, spread over three different types: Horizon Residences (4 to 6-bedroom), Panorama Residences (3 and 4-bedroom) and Garden Residences (3 and 4-bedroom).
One Green Way invites you to enjoy the many services and amenities offered by Quinta do Lago, as well as the next generation leisure and sports facilities. Each property was carefully designed to offer the best lifestyle, with excellent indoor spaces and outdoor gardens specifically created to provide unrivalled privacy and wellbeing. The residences are distinguished by their elegant design, with the mark of a highly reputed architecture atelier, and by the choice of mature and colourful Mediterranean vegetation. The interior design specialists carefully selected all the details so as to convey a feeling of a relaxed lifestyle, for stronger connectivity, functionality and peacefulness. The resort invites moments of sharing among its residents, always respecting each one’s personal and private space, offering a large selection of amenities and services that enables them to work, engage in physical exercise or simply relax. The equipped gym, golf simulator, spa with sauna, beauty parlour and communal swimming pool are just some of the amenities offered by Green Way. There is also a next generation business centre, clubhouse, restaurant, rooftop bar lounge, another lounge for residents, a reception, concierge, shop, outdoor running and fitness track, padel courts, and a children’s playground.
With a prime location, One Green Way provides easy access to the region’s best golf courses, as well as a selection of stunning beaches and the vibrant shopping area of the centre of Almancil. Merely 20-minute driving distance from Faro International Airport, Quinta do Lago has easy access to the main regional road network, enabling easy driving to anywhere in the Algarve or other municipalities of the region.
One Green Way is the perfect place to enjoy a comfortable and unforgettable stay at Quinta do Lago.
Contact
Detached House 4 Bedrooms
Zona Industrial de Vilamoura, Quarteira, Loulé, Distrito de Faro
Under construction · 326m²
With Garage
buy
2.950.000 €
Fantastic four bedroom detached villa located in one of the most privileged areas of Vilamoura.
Spread over three floors, including a basement, ground- and first floor, providing large and comfortable areas.
On the ground floor there is an elegant living- and dining room, with direct access to the pool and the garden, a fully equipped kitchen, two bedrooms and one bathroom.
The first floor comprises two bedrooms en-suite with built-in wardrobes, providing ample storage space, one bathroom for guests and access to a magnificent balcony.
The basement has space to park three cars. There is also a living room and one storage room.
Outside there is a leisure area, a dining area, a swimming pool and a private garden providing a green- and peaceful environment around the house, where you can enjoy the sunny weather that Vilamoura offers.
Don’t miss this opportunity, book a visit today!
Spread over three floors, including a basement, ground- and first floor, providing large and comfortable areas.
On the ground floor there is an elegant living- and dining room, with direct access to the pool and the garden, a fully equipped kitchen, two bedrooms and one bathroom.
The first floor comprises two bedrooms en-suite with built-in wardrobes, providing ample storage space, one bathroom for guests and access to a magnificent balcony.
The basement has space to park three cars. There is also a living room and one storage room.
Outside there is a leisure area, a dining area, a swimming pool and a private garden providing a green- and peaceful environment around the house, where you can enjoy the sunny weather that Vilamoura offers.
Don’t miss this opportunity, book a visit today!
Contact
Apartment 4 Bedrooms +1
Cascais e Estoril, Distrito de Lisboa
Under construction · 312m²
With Garage
buy
6.500.000 €
Excellent project, under construction, composed by four apartments, one apartment per floor, located in a prime area of Estoril (close to the Casino). The conclusion of the work is predicted to the end of 2023. This 4+1 bedroom apartment is placed on the last floors (3rd and 4th), it has a 312,07 sqm private gross area + a 76 sqm covered area of the rooftop and a fabulous 187,31 sqm private terrace with garden and swimming pool. The apartment has a 539 sqm construction gross floor area and it is distributed as follows:
- a 31,68 sqm entry hall and circulation area
- a 70,54 sqm living room with direct access to a balcony facing east/south
- a 24 sqm kitchen with a service area
- a 4,62 sqm bathroom with a shower tray
- a 12,76 sqm bedroom or office
- a 10,64 sqm private circulation area
- a 17,53 sqm suite, supported by a 4 sqm bathroom
- a 19,71 sqm suite, supported by a 4 sqm bathroom
- a 30 sqm master suite with a 12,62 sqm closet, supported by an 11,70 sqm bathroom and with direct access to a fantastic balcony facing south/west.
The rooftop comprises a fabulous private terrace with garden and swimming pool with a 187,31 sqm total area and a glazed covered area with 76 sqm facing south that provides dazzling sea views and also a view to the emblematic buildings of Estoril.
- a 78,18 sqm garage
- a 61 sqm storage area
Privileged location, only five minutes away from the beach, transportation, local business, services and with the lovely Casino´s gardens as a scenario.
- a 31,68 sqm entry hall and circulation area
- a 70,54 sqm living room with direct access to a balcony facing east/south
- a 24 sqm kitchen with a service area
- a 4,62 sqm bathroom with a shower tray
- a 12,76 sqm bedroom or office
- a 10,64 sqm private circulation area
- a 17,53 sqm suite, supported by a 4 sqm bathroom
- a 19,71 sqm suite, supported by a 4 sqm bathroom
- a 30 sqm master suite with a 12,62 sqm closet, supported by an 11,70 sqm bathroom and with direct access to a fantastic balcony facing south/west.
The rooftop comprises a fabulous private terrace with garden and swimming pool with a 187,31 sqm total area and a glazed covered area with 76 sqm facing south that provides dazzling sea views and also a view to the emblematic buildings of Estoril.
- a 78,18 sqm garage
- a 61 sqm storage area
Privileged location, only five minutes away from the beach, transportation, local business, services and with the lovely Casino´s gardens as a scenario.
Contact
Detached House 4 Bedrooms
Aroeira, Charneca de Caparica e Sobreda, Almada, Distrito de Setúbal
Under construction · 400m²
With Garage
buy
2.800.000 €
House under refurbishment, in Herdade da Aroeira
Located in a quiet area, in Herdade da Aroeira, a condominium close to the best beaches in Portugal, with two golf courses, four tennis courts, tropical lake, several restaurants, the estate has 24-hour security and a hotel.
Plot with 1356m2
Gross Area of 400m2
Excellent villa, with saltwater pool with 40m2 in reflecting pool and garden
Built on 2 floors
It has 4 suites, 5 WCs, terrace, garage for two cars, storage room, wine cellar
Air conditioning
Fully equipped kitchen
Underfloor heating, central vacuum
In addition, this Villa is served by a saltwater pool, with about 40m2, in ’water mirror’.
The House has Video Surveillance system, Home Automation, Water Hole, Automatic Irrigation System and a beautiful Garden with fruit trees and palm trees.
Specific features
Detached house
2 floors
400 m² floor area, 300 m² usable
V5
5 WCs
4 Suites
Plot of 1,356 m²
Terrace
Parking space for two cars
Collection
Penthouse
Cellar
Equipment
Air conditioning
Swimming pool
Garden
Fully equipped kitchen
Underfloor heating
Central Vacuum
The photos presented are virtual
Located in a quiet area, in Herdade da Aroeira, a condominium close to the best beaches in Portugal, with two golf courses, four tennis courts, tropical lake, several restaurants, the estate has 24-hour security and a hotel.
Plot with 1356m2
Gross Area of 400m2
Excellent villa, with saltwater pool with 40m2 in reflecting pool and garden
Built on 2 floors
It has 4 suites, 5 WCs, terrace, garage for two cars, storage room, wine cellar
Air conditioning
Fully equipped kitchen
Underfloor heating, central vacuum
In addition, this Villa is served by a saltwater pool, with about 40m2, in ’water mirror’.
The House has Video Surveillance system, Home Automation, Water Hole, Automatic Irrigation System and a beautiful Garden with fruit trees and palm trees.
Specific features
Detached house
2 floors
400 m² floor area, 300 m² usable
V5
5 WCs
4 Suites
Plot of 1,356 m²
Terrace
Parking space for two cars
Collection
Penthouse
Cellar
Equipment
Air conditioning
Swimming pool
Garden
Fully equipped kitchen
Underfloor heating
Central Vacuum
The photos presented are virtual
Contact
See more Luxury Under construction
Bedrooms
Zones
Can’t find the property you’re looking for?
