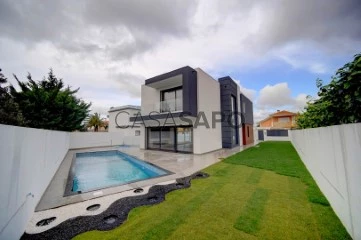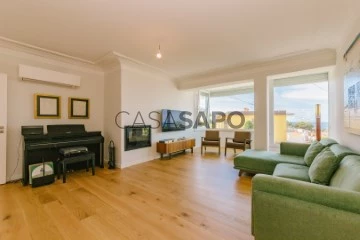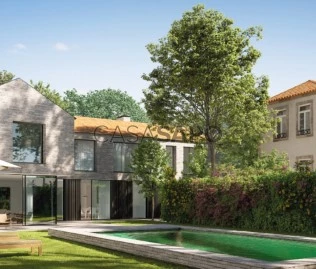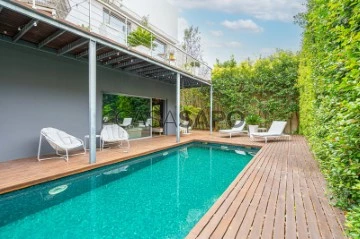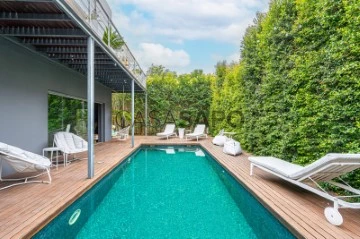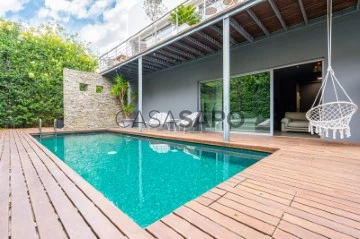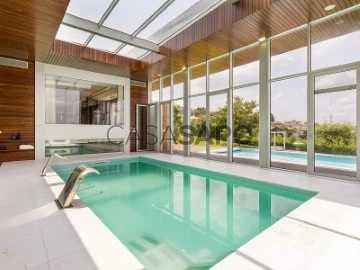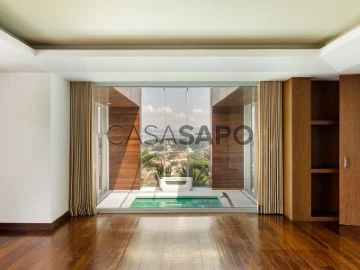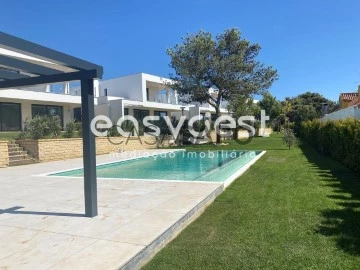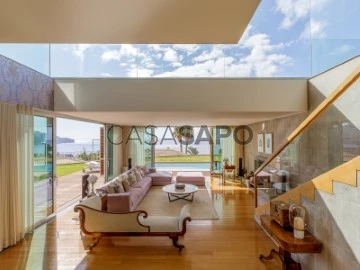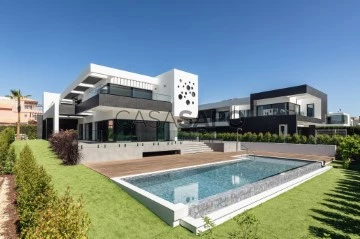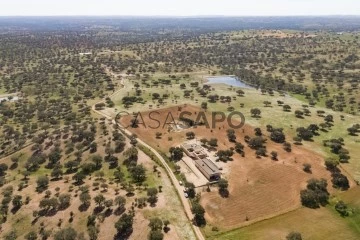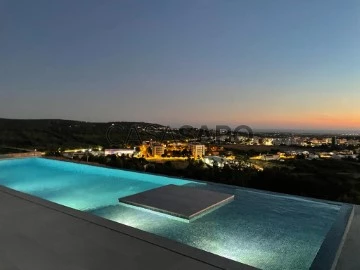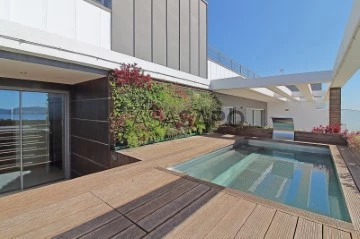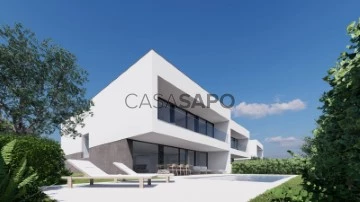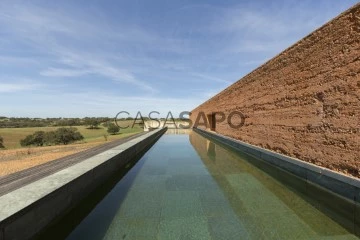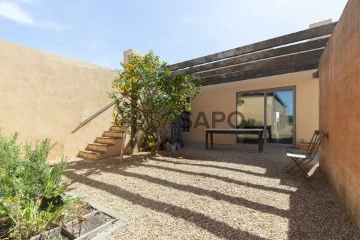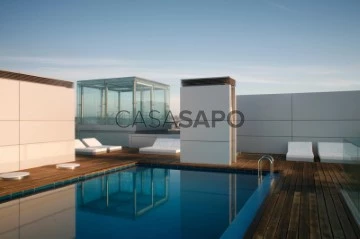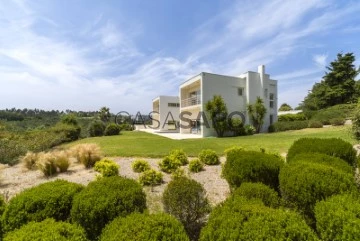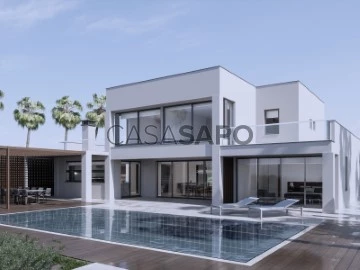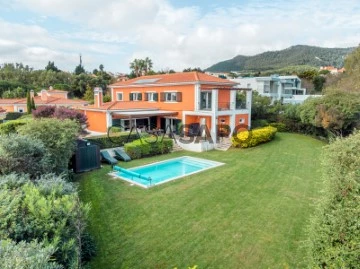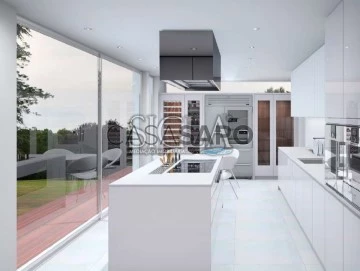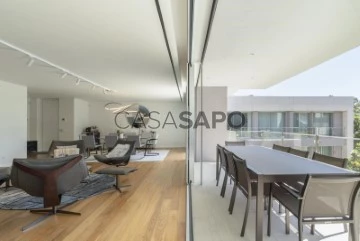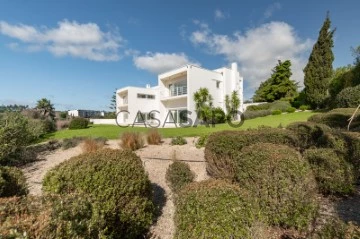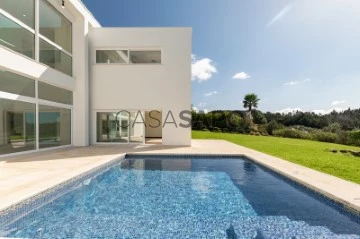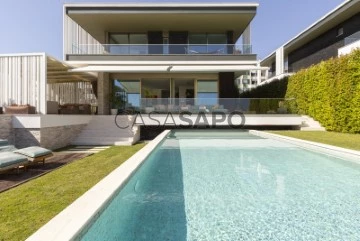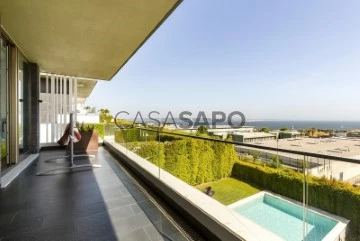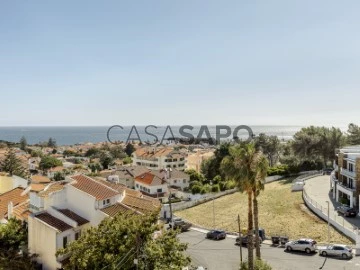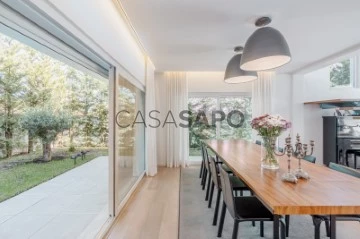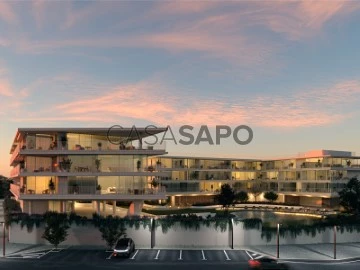Luxury
4
Price
More filters
177 Luxury 4 Bedrooms with Storage
Order by
Relevance
House 4 Bedrooms Triplex
Cascais e Estoril, Distrito de Lisboa
New · 475m²
With Garage
buy
3.000.000 €
4 + 1 bedroom villa, just built, of contemporary architecture, with garden, swimming pool, lounge and lift for sale in Birre.
With a privileged location, in one of the quietest streets of Birre, a residential and safe area.
This villa of 375 m2 of gross private area, on a plot of 549 m2, is divided into three floors with the following distribution:
Ground floor:
Entrance hall (12 m2), living room (45 m2) with fireplace and direct exit to the garden and pool, fully equipped Siemens open space kitchen (20 m2) with island and access to the outside, bedroom/office (10 m2) and full bathroom.
First floor:
Circulation hall (5 m2), Master suite (36 m2) with walk-in closet and balcony (7m2), Suite (25m2) and balcony (5m2), Suite (23m2) and balcony.
Floor -1:
Circulation hall (3m2), Cinema / Multipurpose room (42m2), Complete and equipped laundry (8m2), complete toilet, with exterior exit (5 m2), Garage (67m2) for 3 cars and outdoor parking.
Exterior:
Swimming pool (32.50m2)
Technical area (6m2)
Lounge
Garden
Equipped with Home Automation, Elevator, Heated Pool, Central Vacuum, Underfloor Heating, Built-in Air Conditioning, Automatic Irrigation, Double Glazing with Thermal Cut, Solar Panel for Hot Water, Electric Fireplace, Fully Equipped Kitchen with Induction Hob, Oven, Heating Drawer, Coffee Machine, Extractor Fan, Dishwasher, Side by Side Refrigerator, Wine Chest and Laundry Room with Washing Machine and Tumble Dryer.
Located 4 minutes from the Quinta da Marinha Golf Course, 5 minutes from the equestrian centre of Quinta da Marinha, 7 minutes from Guincho beach, 15 minutes from the historic centre of Sintra and 35 minutes from Lisbon Airport, close to international schools, restaurants, leisure areas, commerce and services.
Don’t miss this opportunity and book your visit now.
With a privileged location, in one of the quietest streets of Birre, a residential and safe area.
This villa of 375 m2 of gross private area, on a plot of 549 m2, is divided into three floors with the following distribution:
Ground floor:
Entrance hall (12 m2), living room (45 m2) with fireplace and direct exit to the garden and pool, fully equipped Siemens open space kitchen (20 m2) with island and access to the outside, bedroom/office (10 m2) and full bathroom.
First floor:
Circulation hall (5 m2), Master suite (36 m2) with walk-in closet and balcony (7m2), Suite (25m2) and balcony (5m2), Suite (23m2) and balcony.
Floor -1:
Circulation hall (3m2), Cinema / Multipurpose room (42m2), Complete and equipped laundry (8m2), complete toilet, with exterior exit (5 m2), Garage (67m2) for 3 cars and outdoor parking.
Exterior:
Swimming pool (32.50m2)
Technical area (6m2)
Lounge
Garden
Equipped with Home Automation, Elevator, Heated Pool, Central Vacuum, Underfloor Heating, Built-in Air Conditioning, Automatic Irrigation, Double Glazing with Thermal Cut, Solar Panel for Hot Water, Electric Fireplace, Fully Equipped Kitchen with Induction Hob, Oven, Heating Drawer, Coffee Machine, Extractor Fan, Dishwasher, Side by Side Refrigerator, Wine Chest and Laundry Room with Washing Machine and Tumble Dryer.
Located 4 minutes from the Quinta da Marinha Golf Course, 5 minutes from the equestrian centre of Quinta da Marinha, 7 minutes from Guincho beach, 15 minutes from the historic centre of Sintra and 35 minutes from Lisbon Airport, close to international schools, restaurants, leisure areas, commerce and services.
Don’t miss this opportunity and book your visit now.
Contact
Dream house with panoramic sea view- Cascais, Parede
House 4 Bedrooms +1
Carcavelos e Parede, Cascais, Distrito de Lisboa
Used · 318m²
With Garage
buy
2.650.000 €
Enter this dream house and you’ll be surprised!
Located in a quiet square in the village of Parede. Let yourself be enchanted by the harmony and detail of each room. This unique property was completely renovated in 2023, where every room has been rethought to create a disruptive environment, which stands out for the fluidity of circulation, the selective choice and quality of materials, and the ever-present panoramic sea views from almost every room.
In the living room, relax and enjoy the light and serenity brogtht in by the large window. On colder days, take the opportunity to light the fireplace with heat recovery system in total comfort. Next to the dining room is the kitchen.
The functionality of the kitchen is impressive, it is equipped to delight the most demanding, from the island for cooking and socialising, the cabinets illuminated with LEDs, and the wine cooler. From the kitchen you can access the three-level outdoor patio, a cosy and peaceful place to spend afternoons with family and friends.
There are five bedrooms in total, all with plenty of storage, four of which are suites and an interior bedroom with a bathroom ideal for a maid.
The master suite is on the top floor with a terrace where you can marvel at the views across Cascais. The space is ample and in addition to the bedroom there is an area to create an office or living room. In terms of amenities, it is equipped with a fireplace with a heat recovey system, air conditioning, a bathroom and a dressing room.
On the entrance floor you’ll find the garage, which can accommodate 2 cars and includes 2 charging points for electric cars, and here you’ll find the laundry room, storage area and an extra room.
For the more technical, here’s a list of the main materials used:
Air conditioning with a 500 litre DAIKIN heat pump
Exterior cladding.
BMI roof with guarantee.
In the kitchen
AEG hob with extractor hood, oven and microwave,
Bosch dishwasher
Island and additional worktop in Dekton.
Fireplace with Solzaima heat recovery system
Coldwell Banker Loft2
AMI - 10693
Located in a quiet square in the village of Parede. Let yourself be enchanted by the harmony and detail of each room. This unique property was completely renovated in 2023, where every room has been rethought to create a disruptive environment, which stands out for the fluidity of circulation, the selective choice and quality of materials, and the ever-present panoramic sea views from almost every room.
In the living room, relax and enjoy the light and serenity brogtht in by the large window. On colder days, take the opportunity to light the fireplace with heat recovery system in total comfort. Next to the dining room is the kitchen.
The functionality of the kitchen is impressive, it is equipped to delight the most demanding, from the island for cooking and socialising, the cabinets illuminated with LEDs, and the wine cooler. From the kitchen you can access the three-level outdoor patio, a cosy and peaceful place to spend afternoons with family and friends.
There are five bedrooms in total, all with plenty of storage, four of which are suites and an interior bedroom with a bathroom ideal for a maid.
The master suite is on the top floor with a terrace where you can marvel at the views across Cascais. The space is ample and in addition to the bedroom there is an area to create an office or living room. In terms of amenities, it is equipped with a fireplace with a heat recovey system, air conditioning, a bathroom and a dressing room.
On the entrance floor you’ll find the garage, which can accommodate 2 cars and includes 2 charging points for electric cars, and here you’ll find the laundry room, storage area and an extra room.
For the more technical, here’s a list of the main materials used:
Air conditioning with a 500 litre DAIKIN heat pump
Exterior cladding.
BMI roof with guarantee.
In the kitchen
AEG hob with extractor hood, oven and microwave,
Bosch dishwasher
Island and additional worktop in Dekton.
Fireplace with Solzaima heat recovery system
Coldwell Banker Loft2
AMI - 10693
Contact
Apartment 4 Bedrooms
Foz (Nevogilde), Aldoar, Foz do Douro e Nevogilde, Porto, Distrito do Porto
Under construction · 271m²
With Garage
buy
2.650.000 €
T4 Penthouse Apartment with swimming pool in a gated community in Foz do Douro.
ABP - 271.04m2 + 229.30m2 of terraces.
- Common room 53m2,
- Kitchen 20m2 and laundry room 5m2,
- 1 guest toilet 4m2,
- 4 Suites 29m2 + 18m2 + 16m2 + 16m2,
- Terraces with 229.30m2,
- Box for 2 cars + 1 space + storage room.
The Casal de Passos Condominium is located in a privileged location in the city of Porto, this area essentially features single-family homes.
It is quiet, safe and attractive especially for being so close to the sea and the best beaches in Porto.
The Condominium consists of a housing block of 10 apartments with types T2, T3, T4 and two houses T5 and T6 with swimming pool and private patio.
The building features elongated balconies that interact with the rear garden.
Privacy and peace remain intact. The spaces are spacious and bright and the use of warm-toned materials gives us a feeling of comfort and seclusion.
The main materials used on the facade are marble and ceramic. The two materials have a delicate and shiny texture, contrasting with the green vegetation that surrounds the buildings.
ABP - 271.04m2 + 229.30m2 of terraces.
- Common room 53m2,
- Kitchen 20m2 and laundry room 5m2,
- 1 guest toilet 4m2,
- 4 Suites 29m2 + 18m2 + 16m2 + 16m2,
- Terraces with 229.30m2,
- Box for 2 cars + 1 space + storage room.
The Casal de Passos Condominium is located in a privileged location in the city of Porto, this area essentially features single-family homes.
It is quiet, safe and attractive especially for being so close to the sea and the best beaches in Porto.
The Condominium consists of a housing block of 10 apartments with types T2, T3, T4 and two houses T5 and T6 with swimming pool and private patio.
The building features elongated balconies that interact with the rear garden.
Privacy and peace remain intact. The spaces are spacious and bright and the use of warm-toned materials gives us a feeling of comfort and seclusion.
The main materials used on the facade are marble and ceramic. The two materials have a delicate and shiny texture, contrasting with the green vegetation that surrounds the buildings.
Contact
CONTEMPORARY 4 BEDROOM VILLA IN CASCAIS
House 4 Bedrooms
Costa da Guia (Cascais), Cascais e Estoril, Distrito de Lisboa
Remodelled · 311m²
With Garage
buy
2.800.000 €
4 BEDROOM VILLA IN QUINTA DA PEDRA CASCAIS, plot 508m2 with air conditioning, 6 solar panels for heating, hot water and 8 electricity (you can heat the pool through the use of these panels as well)
Are you looking for a villa with privacy in Cascais and protected from the usual wind?
The areas of this villa are distributed as follows:
Floor 0: 2 complete suites (25.30m2, 17m2) with storage one with bathtub 7.24m2 the other with shower base 9m2
Intermediate floor: dining room and living room 39m2 with 17m2 fully equipped kitchen SIEMENS
Floor 1 : master suite 20m2 with walking closet 11.40m2, full bathroom 15m2 with access to a terrace
Floor -1: complete bedroom with bathroom and gym 11.82m2 where there is currently a 46m2 game snooker table
On this floor there is also a living room and has direct access to the pool only on this floor.
Garage for one car and a half plus ramp where 3 more cars fit.
Living room balcony over the pool
Here you have a house with 10 years of construction but it is practically new.
It’s ready to move in
Are you looking for a villa with privacy in Cascais and protected from the usual wind?
The areas of this villa are distributed as follows:
Floor 0: 2 complete suites (25.30m2, 17m2) with storage one with bathtub 7.24m2 the other with shower base 9m2
Intermediate floor: dining room and living room 39m2 with 17m2 fully equipped kitchen SIEMENS
Floor 1 : master suite 20m2 with walking closet 11.40m2, full bathroom 15m2 with access to a terrace
Floor -1: complete bedroom with bathroom and gym 11.82m2 where there is currently a 46m2 game snooker table
On this floor there is also a living room and has direct access to the pool only on this floor.
Garage for one car and a half plus ramp where 3 more cars fit.
Living room balcony over the pool
Here you have a house with 10 years of construction but it is practically new.
It’s ready to move in
Contact
House 4 Bedrooms Duplex
Liceu, Costa, Guimarães, Distrito de Braga
Used · 955m²
With Garage
buy
2.500.000 €
4-bedroom villa, 1,175 sqm (gross construction area), set in a 4,930 sqm plot of land, with heated indoor and outdoor swimming pools, garden, annex, and garage, in Encosta da Penha, Guimarães, district of Braga. This property is spread over two floors. The entrance floor has an office, living and dining room with swimming pool and city view, fully equipped kitchen with dining area and laundry. Direct access through the kitchen to a covered terrace for dining. The privative area has three suites and one master suite with hydromassage cabin. All with walk-in closet and direct access to a communal balcony, with city view. The lower floor has a game room with access to a large terrace, cinema room, gym, heated indoor swimming pool, and a SPA comprising a changing room, sauna/Turkish bath and jacuzzi, Vichy shower massage and shower massage panel with jets. 119 sqm garage and technical area. Outdoors, there is a heated infinity pool and a relaxation area with city view. It also includes a 170 sqm annex with garage, open-plan living room and kitchen, and a full bathroom. Alongside, a barbecue with a patio. Pergola for outdoor parking and garage for 3 cars with plenty of storage space.
Located in a quiet residential area, close to services, educational establishments, shops, and transport. The villa is 5-minute driving distance from Guimarães railway station, the City Parks, skate parks and leisure facilities, and the historic centre of Guimarães, with the main monuments, terraces, and points of interest. 40 minutes from Porto Airport, 45 minutes from the city of Porto and 3 hours and 40 minutes from Lisbon.
Located in a quiet residential area, close to services, educational establishments, shops, and transport. The villa is 5-minute driving distance from Guimarães railway station, the City Parks, skate parks and leisure facilities, and the historic centre of Guimarães, with the main monuments, terraces, and points of interest. 40 minutes from Porto Airport, 45 minutes from the city of Porto and 3 hours and 40 minutes from Lisbon.
Contact
House 4 Bedrooms
Murches, Alcabideche, Cascais, Distrito de Lisboa
New · 363m²
With Garage
buy
2.150.000 €
MAKE US THE BEST DEAL
Detached house T4 with 4 parking spaces, private barbecue, inserted in private condominium with pool and garden ready to debut.
The villa has the following provision:
In the RC we find a room of approximately 50m2 with total luminosity, lowered ceiling with led lights, fireplace, garden and pool view and a side terrace with private barbecue. The kitchen has great areas, an area with plenty of storage, an island, all equipped with top of the range material and a side terrace that also brings a lot of natural light to the environment.
Still in the RC we have a suite with plenty of natural light and lockers. In the hallway we find a floor wash and cabinets in the entrance hall. The villa has plenty of storage.
On the 1st floor, we find a master suite with a huge terrace, windows that bring all natural light to the environment with plenty of cabinets. The 1st floor also has two more bedrooms with lockers and a bathroom support.
In the basement, we find an engine room and another room that can be used for a beautiful gym or an excellent office. In the basement we also find a garage box with space for 4 cars.
The villa has high thermal and acoustic protection, air conditioning in all environments and excellent finishing materials.
In one of the best locations in Cascais, this condominium is less than 3 minutes from the 3rd Cascais Ring Road, a few minutes from the access to the A5 Motorway and Avenida Marginal, close to a number of international schools, leisure areas and convenience infrastructures.
We take care of your credit process, without bureaucracies presenting the best solutions for each client.
Credit intermediary certified by Banco de Portugal under number 0001802.
We help with the whole process! Contact us or leave us your details and we will contact you as soon as possible!
CA93000NM
Detached house T4 with 4 parking spaces, private barbecue, inserted in private condominium with pool and garden ready to debut.
The villa has the following provision:
In the RC we find a room of approximately 50m2 with total luminosity, lowered ceiling with led lights, fireplace, garden and pool view and a side terrace with private barbecue. The kitchen has great areas, an area with plenty of storage, an island, all equipped with top of the range material and a side terrace that also brings a lot of natural light to the environment.
Still in the RC we have a suite with plenty of natural light and lockers. In the hallway we find a floor wash and cabinets in the entrance hall. The villa has plenty of storage.
On the 1st floor, we find a master suite with a huge terrace, windows that bring all natural light to the environment with plenty of cabinets. The 1st floor also has two more bedrooms with lockers and a bathroom support.
In the basement, we find an engine room and another room that can be used for a beautiful gym or an excellent office. In the basement we also find a garage box with space for 4 cars.
The villa has high thermal and acoustic protection, air conditioning in all environments and excellent finishing materials.
In one of the best locations in Cascais, this condominium is less than 3 minutes from the 3rd Cascais Ring Road, a few minutes from the access to the A5 Motorway and Avenida Marginal, close to a number of international schools, leisure areas and convenience infrastructures.
We take care of your credit process, without bureaucracies presenting the best solutions for each client.
Credit intermediary certified by Banco de Portugal under number 0001802.
We help with the whole process! Contact us or leave us your details and we will contact you as soon as possible!
CA93000NM
Contact
House 4 Bedrooms +1
São Martinho, Funchal, Ilha da Madeira
Used · 858m²
With Garage
buy
3.900.000 €
4+1-bedroom villa, 857 sq.m. gross construction area, 399 sq.m. internal gross area, enjoys impressive panoramic seafront views over Funchal city bay and the Desertas Islands, in Madeira Island, set in a 1,160 sqm plot, on a quiet cul-de-sac.
This contemporary villa facing southeast, offers a magical sunrise over the sea in one of the most premium and prestigious addresses to live in Funchal.
The villa is split over three floors and entirely built of concrete with engineered footings and structural reinforcement which eliminates the need for pillars and visually bearing walls. The property was carefully designed with spacious indoor and outdoor areas, stunning panoramic views across Funchal’s natural amphitheatre and Garajau viewpoint, preserving the total privacy of the property. Each floor features independent entrance doors.
The first floor comprises of a 31 sq.m. master suite and a private balcony, a double office with sea views as well as a double-height ceiling living room. An extra two bedrooms with a balcony with seafront views and to the city bay, two bathrooms, one dressing room and a child study area. All rooms have plenty of natural light.
The ground floor boasts a magnificent 63 sq.m, living room, double-height ceiling, featuring two direct accesses into the garden, split into living and dining areas in an open plan to the kitchen with integrated appliances and a seating area for six people. On this floor the pantry, the laundry room, a playroom or TV room, the entrance hall and a 20 sq.m. en-suite bedroom.
The outdoor area features a 70 sq.m. room, an exceptional space to entertain family and friends. Ideal to enjoy the panoramic views, including the well-known iconic fireworks show over Funchal’s natural amphitheatre on the magical New Year’s Eve. There is also a large garden with a heated pool, hot tub for six people, a lavatory, the changing room, and the organic vegetable garden.
The basement offers a multipurpose room, an en-suite bedroom with natural light, a wine cellar, a cabinet, a storage room, an automation and technical rooms, the garbage area and a garage up to six vehicles.
The upper floors are furnished with Antique English oak wooden floors in mint condition. There’s a central cool and heating system, as well as a central vacuum system and six solar thermal panels for water heating.
The villa stands out for its architecture and robust engineering design. The straight lines, the exposed concrete and the large window walls provide a very distinct experience, creating a seamless flow between interior and exterior spaces. The high quality finishes and the automation system make it truly unique.
The property is well served by easy access and lies less than 3 minutes driving distance or 10 minutes walking distance from Estrada Monumental, one of the busiest commercial streets in Funchal, with several shops and services, the best major restaurants of the city and near the sea. 5 minutes driving distance from the Madeira’s Private Hospital and the city centre, marina, public and the private schools, leisure spaces such as gardens, cycleway tennis and paddle courts.It is a 15-minute drive from Palheiro Golf and 30 minutes from Santo da Serra Golf Club.
It is 20 minutes from Madeira International Airport offering 13 daily flights, 1h30 minutes to the Portuguese Capital, Lisbon and 4 daily flights of 2h00 to Oporto, in addition to regular flights to 60 airports in 23 countries, including the United Kingdom, Germany, Switzerland, Denmark, Poland, USA, Canada, among others).
Madeira Island is known for its natural beauty, mild climate, and safety. The peaceful environment translates into a safe and high-quality living experience.
This contemporary villa facing southeast, offers a magical sunrise over the sea in one of the most premium and prestigious addresses to live in Funchal.
The villa is split over three floors and entirely built of concrete with engineered footings and structural reinforcement which eliminates the need for pillars and visually bearing walls. The property was carefully designed with spacious indoor and outdoor areas, stunning panoramic views across Funchal’s natural amphitheatre and Garajau viewpoint, preserving the total privacy of the property. Each floor features independent entrance doors.
The first floor comprises of a 31 sq.m. master suite and a private balcony, a double office with sea views as well as a double-height ceiling living room. An extra two bedrooms with a balcony with seafront views and to the city bay, two bathrooms, one dressing room and a child study area. All rooms have plenty of natural light.
The ground floor boasts a magnificent 63 sq.m, living room, double-height ceiling, featuring two direct accesses into the garden, split into living and dining areas in an open plan to the kitchen with integrated appliances and a seating area for six people. On this floor the pantry, the laundry room, a playroom or TV room, the entrance hall and a 20 sq.m. en-suite bedroom.
The outdoor area features a 70 sq.m. room, an exceptional space to entertain family and friends. Ideal to enjoy the panoramic views, including the well-known iconic fireworks show over Funchal’s natural amphitheatre on the magical New Year’s Eve. There is also a large garden with a heated pool, hot tub for six people, a lavatory, the changing room, and the organic vegetable garden.
The basement offers a multipurpose room, an en-suite bedroom with natural light, a wine cellar, a cabinet, a storage room, an automation and technical rooms, the garbage area and a garage up to six vehicles.
The upper floors are furnished with Antique English oak wooden floors in mint condition. There’s a central cool and heating system, as well as a central vacuum system and six solar thermal panels for water heating.
The villa stands out for its architecture and robust engineering design. The straight lines, the exposed concrete and the large window walls provide a very distinct experience, creating a seamless flow between interior and exterior spaces. The high quality finishes and the automation system make it truly unique.
The property is well served by easy access and lies less than 3 minutes driving distance or 10 minutes walking distance from Estrada Monumental, one of the busiest commercial streets in Funchal, with several shops and services, the best major restaurants of the city and near the sea. 5 minutes driving distance from the Madeira’s Private Hospital and the city centre, marina, public and the private schools, leisure spaces such as gardens, cycleway tennis and paddle courts.It is a 15-minute drive from Palheiro Golf and 30 minutes from Santo da Serra Golf Club.
It is 20 minutes from Madeira International Airport offering 13 daily flights, 1h30 minutes to the Portuguese Capital, Lisbon and 4 daily flights of 2h00 to Oporto, in addition to regular flights to 60 airports in 23 countries, including the United Kingdom, Germany, Switzerland, Denmark, Poland, USA, Canada, among others).
Madeira Island is known for its natural beauty, mild climate, and safety. The peaceful environment translates into a safe and high-quality living experience.
Contact
House 4 Bedrooms Duplex
Vilamoura, Quarteira, Loulé, Distrito de Faro
New · 252m²
With Garage
buy
3.500.000 €
House with Avant-Garde Architecture, opposite an internationally renowned golf course.
Exclusive area of Vilamoura, with fabulous surroundings, close to Luxury Resort 5*, fabulous beaches and the Luxurious Marina of Vilamoura.
It benefits from well-sized areas in all rooms, excellent natural luminosity, with large glazed spaces.
Main Solar orientation to the south, with the pool and thunderous view over the intense golf course.
It is distributed over 300 m2 on two floors and large basement space. All social areas are available on the ground floor, also with a suite and Social toilet. Living room overlooking golf, Italian kitchen equipped. The upper floor is dedicated to the intimate areas with 3 suites, all with access to balconies.
Exterior with beautiful garden, heated swimming pool, leisure area with barbeque.
Basement with space for various cars, laundry, toilet and area suitable for gym home cinema, etc.
Avant-Garde materials and equipment.
Exclusive area of Vilamoura, with fabulous surroundings, close to Luxury Resort 5*, fabulous beaches and the Luxurious Marina of Vilamoura.
It benefits from well-sized areas in all rooms, excellent natural luminosity, with large glazed spaces.
Main Solar orientation to the south, with the pool and thunderous view over the intense golf course.
It is distributed over 300 m2 on two floors and large basement space. All social areas are available on the ground floor, also with a suite and Social toilet. Living room overlooking golf, Italian kitchen equipped. The upper floor is dedicated to the intimate areas with 3 suites, all with access to balconies.
Exterior with beautiful garden, heated swimming pool, leisure area with barbeque.
Basement with space for various cars, laundry, toilet and area suitable for gym home cinema, etc.
Avant-Garde materials and equipment.
Contact
Country Estate 4 Bedrooms
Salvada e Quintos, Beja, Distrito de Beja
Used · 505m²
With Swimming Pool
buy
6.470.000 €
Estate with 361 hectares of land, with 4-bedroom main villa, 240 sqm (gross construction area) and a 265 sqm atelier, amounting to 505 sqm of covered area, plus patios, terraces and salt water swimming pool, with a view overlooking the vast cork oak and holm oak forest in Salvada, Alentejo. The villa comprises two distinct areas, with separate entrances, but linked by a central patio with a lemon tree: a residential area comprising a large kitchen/dining area, a living room, guest bathroom, an outdoor social terrace, an en suite bedroom (bedroom, bathroom and walk-in closet), a double bedroom and two singles, supported by a bathroom. The area of the ateliers has a bedroom, bathroom and three work rooms, one of which open plan which could be transformed into a party room or leisure area. One of the house’s most attractive features is its relationship with the outdoors. All the spaces have access to private patios, starting with the entrance which is accessed through a walled patio with two orange trees where running water trickles permanently from a spout into a tank, and continued by the individual patios serving the different bedrooms, up to the large covered patio which is also an outdoor dining area leading to the swimming pool. The swimming pool, in the shape of a long tank, lined with greenschist, is shallow, good for swimming and has salt water. The project was designed by the renowned architect Bartolomeu Costa Cabral, who prioritises the construction’s relationship with the surrounding space and habitability conditions: natural light, relationship between the materials, smart functionality of the spaces and their articulation. This is a sustainable project using rammed earth walls (taipa, a traditional construction technique of southern Portugal) combined with a concrete structure, known for its excellent thermal performance. The earth for the taipa was taken from the actual site, obtained in the earthmoving required for the implantation of the house, resulting in a combination of volumes that appear to have emerged from the actual land. All the construction components, from the window frames to the wardrobes, were especially designed for this purpose. The house’s decoration enhanced it with a very special and cosy atmosphere, in a sophisticated interweaving of simplicity, vintage furniture and objects, carefully selected textiles and artworks. The electricity is supplied by a system of photovoltaic panels and conserved in a battery bank, the water is heated by thermal solar panels and comes from a well, the central heating works on wood fire and a series of radiators linked to a diesel boiler. The villa’s thermal control is ensured by a roof with a 5 cm layer of water protected by insulated tiles, with a device of ventilators to increase water evaporation during the summer, cooling the water and house, and during the winter this air gap remains closed so that the insulated tiles keep out the cold.
This estate has 361 hectares (361,0000 sqm), with cork oak, holm oak and olive trees and several native species as well as a natural lake formed by the winter rain. The cork oak trees generate income every 9 years.
The property is 15-minute driving distance from the centre of Beja, 25 minutes from the Lisbon and Algarve motorway, 2 hours from Lisbon Airport, and 1 hour and 5 minutes from Faro Airport, and 1 hour and 30 minutes from the Alentejo coastal beaches.
This estate has 361 hectares (361,0000 sqm), with cork oak, holm oak and olive trees and several native species as well as a natural lake formed by the winter rain. The cork oak trees generate income every 9 years.
The property is 15-minute driving distance from the centre of Beja, 25 minutes from the Lisbon and Algarve motorway, 2 hours from Lisbon Airport, and 1 hour and 5 minutes from Faro Airport, and 1 hour and 30 minutes from the Alentejo coastal beaches.
Contact
House 4 Bedrooms
São Clemente, Loulé, Distrito de Faro
New · 242m²
With Garage
buy
2.390.000 €
4 bedroom villa under construction with swimming pool for sale in Loulé, Algarve.
Distributed over a floor of 300 m2 and a basement of 400 m2. It has covered and uncovered terraces, connecting to the living room and bedrooms. Excellent quality finishes and equipment.
It has unobstructed views of the town of Loulé and the countryside, framed by the sea.
It is a few km from loulé international school, 16 km from Vilamoura and Marina, golf courses and beach; and 25 minutes from Faro International Airport.
Come and meet her!
Castelhana is a Portuguese real estate agency present in the domestic market for over 20 years, specialized in prime residential real estate and recognized for the launch of some of the most distinguished developments in Portugal.
Founded in 1999, Castelhana provides a full service in business brokerage. We are specialists in investment and in the commercialization of real estate.
In Algarve we are based in the heart of Vilamoura, on the ’Golden Triangle’, in Porto we are based in the sophisticated Boavista district,
in Lisbon, in Chiado, one of the most emblematic and traditional districts of the city.
We are waiting for you. We have a team available to give you the best support in your next real estate investment.
Contact us!
Distributed over a floor of 300 m2 and a basement of 400 m2. It has covered and uncovered terraces, connecting to the living room and bedrooms. Excellent quality finishes and equipment.
It has unobstructed views of the town of Loulé and the countryside, framed by the sea.
It is a few km from loulé international school, 16 km from Vilamoura and Marina, golf courses and beach; and 25 minutes from Faro International Airport.
Come and meet her!
Castelhana is a Portuguese real estate agency present in the domestic market for over 20 years, specialized in prime residential real estate and recognized for the launch of some of the most distinguished developments in Portugal.
Founded in 1999, Castelhana provides a full service in business brokerage. We are specialists in investment and in the commercialization of real estate.
In Algarve we are based in the heart of Vilamoura, on the ’Golden Triangle’, in Porto we are based in the sophisticated Boavista district,
in Lisbon, in Chiado, one of the most emblematic and traditional districts of the city.
We are waiting for you. We have a team available to give you the best support in your next real estate investment.
Contact us!
Contact
Apartment 4 Bedrooms
Alto de Santa Catarina (Algés), Algés, Linda-a-Velha e Cruz Quebrada-Dafundo, Oeiras, Distrito de Lisboa
New · 288m²
With Garage
buy
4.100.000 €
Fantastic Penthouse T4 with terrace of 187m2 facing south with private pool and a sublime view of Sea and River!
This property consists of: dining room, living room, fully equipped kitchen, laundry area, four suites and a social toilet.
It also has a private pool, four parking spaces in closed Box and a storage room.
General Features:
- Kitchen equipped with state-of-the-art reference brand appliances;
- Air conditioning by duct in all rooms;
- Solar panels using heat pump;
- High security intelligent electronic door;
- Alarm;
- Flood sensors;
- Electric blinds;
- Central Aspiration;
- Recognized brand ceramics produced in Portugal in kitchens and bathrooms;
- Countertops in Corian;
- Floating floor and floor heated by electrical resistance in the kitchen and bathrooms;
- Panoramic windows in high quality frames;
- Domotics;
- High Level Energy Certification;
- Sound-sounding of superior quality.
- Exclusive luxury condominium to debut with swimming pool and gym.
This condominium also excels in the quality of construction, finishes of excellence, outdoor and interior spaces, all thought out to the smallest detail to provide the best and maximum comfort to residents.
Very well located, tagus view, close to Monsanto Park and the main access roads to both Lisbon and Cascais.
The municipality of Oeiras offers numerous points of interest, ranging from monuments of historical and unique value, such as the Palace of the Marquis of Pombal and the Palace of Quinta Real de Caxias (dating from the eighteenth century and surrounded by luxurious gardens) to sites with industrial history, such as the Barcarena Powder Factory, a weapons factory recovered for leisure and cultural purposes.
Do not miss this opportunity, contact us to schedule a visit that, undoubtedly, will not forget!
All face-to-face visits take place according to the necessary safety standards.
Contact us for more information, do not miss this quality of life in the middle of the city!
This property consists of: dining room, living room, fully equipped kitchen, laundry area, four suites and a social toilet.
It also has a private pool, four parking spaces in closed Box and a storage room.
General Features:
- Kitchen equipped with state-of-the-art reference brand appliances;
- Air conditioning by duct in all rooms;
- Solar panels using heat pump;
- High security intelligent electronic door;
- Alarm;
- Flood sensors;
- Electric blinds;
- Central Aspiration;
- Recognized brand ceramics produced in Portugal in kitchens and bathrooms;
- Countertops in Corian;
- Floating floor and floor heated by electrical resistance in the kitchen and bathrooms;
- Panoramic windows in high quality frames;
- Domotics;
- High Level Energy Certification;
- Sound-sounding of superior quality.
- Exclusive luxury condominium to debut with swimming pool and gym.
This condominium also excels in the quality of construction, finishes of excellence, outdoor and interior spaces, all thought out to the smallest detail to provide the best and maximum comfort to residents.
Very well located, tagus view, close to Monsanto Park and the main access roads to both Lisbon and Cascais.
The municipality of Oeiras offers numerous points of interest, ranging from monuments of historical and unique value, such as the Palace of the Marquis of Pombal and the Palace of Quinta Real de Caxias (dating from the eighteenth century and surrounded by luxurious gardens) to sites with industrial history, such as the Barcarena Powder Factory, a weapons factory recovered for leisure and cultural purposes.
Do not miss this opportunity, contact us to schedule a visit that, undoubtedly, will not forget!
All face-to-face visits take place according to the necessary safety standards.
Contact us for more information, do not miss this quality of life in the middle of the city!
Contact
House 4 Bedrooms
São Gonçalo de Lagos, Distrito de Faro
Under construction · 263m²
With Garage
buy
2.450.000 €
4-bedroom villa with 263 sqm of gross private area, with private pool and garden, located in theLight-Houses, Lagos, Algarve.
In Lagos, Algarve, just 500 meters from one of the most beautiful natural settings in the region, the Ponta da Piedade, you will find the Light-Houses development. Composed of four 4-bedroom villas, its privileged location is perfect for those seeking a coastal lifestyle that is modern, elegant, and relaxed.
In the outdoor space, you can enjoy the private pool and garden, which invite socializing, outdoor dining, and quietly enjoying the 300 days of sunshine per year that only the Algarve region provides.
If the sea is beckoning you, rest assured that the beautiful Lagos beaches are just a short distance from Light-Houses. You can easily walk to Porto de Mós Beach, Camilo Beach, and Dona Ana Beach. It will only take you a five-minute drive to reach Meia Praia Beach, with its almost five kilometers of coastline.
The convenience of the villas in this development is provided by the premium details and features that make them stand out. We’re talking about heated floors and electric blinds, solar and home automation systems, as well as air conditioning and superior quality thermal and acoustic insulation.
Close to everything you could wish for, Light-Houses is like the natural beauty of Lagos: unique and incomparable.
In Lagos, Algarve, just 500 meters from one of the most beautiful natural settings in the region, the Ponta da Piedade, you will find the Light-Houses development. Composed of four 4-bedroom villas, its privileged location is perfect for those seeking a coastal lifestyle that is modern, elegant, and relaxed.
In the outdoor space, you can enjoy the private pool and garden, which invite socializing, outdoor dining, and quietly enjoying the 300 days of sunshine per year that only the Algarve region provides.
If the sea is beckoning you, rest assured that the beautiful Lagos beaches are just a short distance from Light-Houses. You can easily walk to Porto de Mós Beach, Camilo Beach, and Dona Ana Beach. It will only take you a five-minute drive to reach Meia Praia Beach, with its almost five kilometers of coastline.
The convenience of the villas in this development is provided by the premium details and features that make them stand out. We’re talking about heated floors and electric blinds, solar and home automation systems, as well as air conditioning and superior quality thermal and acoustic insulation.
Close to everything you could wish for, Light-Houses is like the natural beauty of Lagos: unique and incomparable.
Contact
Farm 4 Bedrooms
Salvada, Salvada e Quintos, Beja, Distrito de Beja
Used · 505m²
With Swimming Pool
buy
3.970.000 €
Farm with a 4-bedroom villa, 240 sqm (gross construction area) plus a 265 sqm atelier, amounting to 505 sqm of covered area, set in an Estate with 9 hectares of land, plus patios, terraces and salt water swimming pool, with a view overlooking the vast cork oak and holm oak forest in Salvada, Alentejo. The villa comprises two distinct areas, with separate entrances, but linked by a central patio with a lemon tree: a residential area comprising a large kitchen/dining area, a living room, guest bathroom, an outdoor social terrace, an en suite bedroom (bedroom, bathroom and walk-in closet), a double bedroom and two singles, supported by a bathroom. The area of the ateliers has a bedroom, bathroom and three work rooms, one being open plan which could be transformed into a party room or leisure area. One of the house’s most attractive features is its relationship with the outdoors. All the spaces have access to private patios, starting with the entrance which is accessed through a walled patio with two orange trees where running water trickles permanently from a spout into a tank, and continued by the individual patios serving the different bedrooms, up to the large covered patio which is also an outdoor dining area leading to the swimming pool. The swimming pool, in the shape of a long tank, lined with greenschist, is shallow, good for swimming and has salt water. The project was designed by the renowned architect Bartolomeu Costa Cabral, who prioritises the construction’s relationship with the surrounding space and habitability conditions: natural light, relationship between the materials, smart functionality of the spaces and their articulation. This is a sustainable project using rammed earth walls (taipa, a traditional construction technique of southern Portugal) combined with a concrete structure, known for its excellent thermal performance. The earth for the taipa was taken from the actual site, obtained in the earthmoving required for the implantation of the house, resulting in a combination of volumes that appear to have emerged from the actual land. All the construction components, from the window frames to the wardrobes, were especially designed for this purpose. The house’s decoration enhanced it with a very special and cosy atmosphere, in a sophisticated interweaving of simplicity, vintage furniture and objects, carefully selected textiles and artworks. The electricity is supplied by a system of photovoltaic panels and conserved in a battery bank, the water is heated by thermal solar panels and comes from a well, the central heating works on wood fire and a series of radiators linked to a diesel boiler. The villa’s thermal control is ensured by a roof with a 5 cm layer of water protected by insulated tiles, with a device of ventilators to increase water evaporation during the summer, cooling the water and house, and during the winter this air gap remains closed so that the insulated tiles keep out the cold.
This property has 9 hectares (90,000 sqm), with cork oak, holm oak and olive trees and several native species as well as a natural lake formed by the winter rain. The cork oak trees generate income every 9 years. Includes the option of having the same estate with a further 352 ha; Ref: 71246 JLL.
The property is 15-minute driving distance from the centre of Beja, 25 minutes from the Lisbon and Algarve motorway, 2 hours from Lisbon Airport, and 1 hour and 50 minutes from Faro Airport, and 1 hour and 30 minutes from the Alentejo coastal beaches.
This property has 9 hectares (90,000 sqm), with cork oak, holm oak and olive trees and several native species as well as a natural lake formed by the winter rain. The cork oak trees generate income every 9 years. Includes the option of having the same estate with a further 352 ha; Ref: 71246 JLL.
The property is 15-minute driving distance from the centre of Beja, 25 minutes from the Lisbon and Algarve motorway, 2 hours from Lisbon Airport, and 1 hour and 50 minutes from Faro Airport, and 1 hour and 30 minutes from the Alentejo coastal beaches.
Contact
Apartment 4 Bedrooms
Restelo (São Francisco Xavier), Belém, Lisboa, Distrito de Lisboa
New · 275m²
With Garage
buy
2.025.000 €
4 bedroom apartment, with 282 m2, inserted in Luxury Building, with swimming pool, sauna and gym on the top floor.
Composed of 4 bedrooms all with balcony and two of them en suite, it also has a living room with 56m2 surrounded by a balcony with great views.
Garage for two cars.
Doorman 24 hrs, TV room and conviviality for the condominos.
Good areas, good finishes.
About 6 kms from the center of Lisbon, in prime area and close to schools and other services.
The information referred to is not binding. You should consult the property documentation.
Composed of 4 bedrooms all with balcony and two of them en suite, it also has a living room with 56m2 surrounded by a balcony with great views.
Garage for two cars.
Doorman 24 hrs, TV room and conviviality for the condominos.
Good areas, good finishes.
About 6 kms from the center of Lisbon, in prime area and close to schools and other services.
The information referred to is not binding. You should consult the property documentation.
Contact
House 4 Bedrooms
Queluz e Belas, Sintra, Distrito de Lisboa
New · 578m²
With Garage
buy
2.250.000 €
Porta da Frente Christie’s presents an exceptional detached 4+1 bedroom villa, with an excellent location, placed in the first line of golf in the prestigious condominium Belas Clube de Campo.
The Villa has 3 floors and is situated on a 1607 sqm plot of land, with a 577 sqm construction area, a 351 sqm private gross area and a 298.35 sqm floor area, comprising 4 bedrooms, two of them en suite and two bedrooms supported by a bathroom, living room with 3 distinct areas (fireplace, sofas and television), dining room, equipped kitchen, living room, office, laundry area, storage area and an ample garage for 4 cars.
Outside, there is a swimming pool area facing south, with direct views of the golf course and the Mountain of Sintra, ensuring total privacy, as well as an elegant exterior space for outdoor dining.
It was designed by the famous Brazilian architect Ângelo de Castro.
Built in 2007, in 2023 it underwent extensive maintenance in the second half of 2023, in order to provide maximum comfort and serenity to your family, with great attention to the quality of finishes and modernity.
From an architectural point of view, the building consists of 2 main blocks, with 3 floors interconnected by corridors, stairs, patios and terraces.
The social area extends throughout the ground floor, with several leisure spaces, where glazed walls predominate, some finishes on the floor in exotic wood, both inside and outside. The internal fireplace, in a double high ceiling area/mezzanine, is the striking feature of this large dimensioned, bright and ethereal space, which integrates with the adjacent outdoor spaces of the swimming pool, garden and outdoor living room.
Main features of the Villa:
- 3 floors
- 2 Suites
- 2 Bedrooms
- 5 Bathrooms
- 2 living rooms
- Swimming pool, terraces and garden
- Total Privacy
Ground Floor
- Living rooms
- Dining room
- Kitchen
- Bathroom
- Office with terrace
First floor
- 2 Bedrooms en Suite with balcony
- 2 Bedrooms
- 3 Bathrooms
- 2 Closets
Basement
- Garage
- Laundry area
- Engine room
- Bathroom
- Wine cellar
Exterior Area
- Swimming pool
- Garden
- Terraces
- Grill/Barbecue Area
- Porch
This villa is located in a private square, in one of the best locations of this condominium and also benefits from the proximity of restaurants, pharmacy, minimarket, gym, playgrounds, tennis, paddle and basketball, all these amenities within this closed condominium, with 24-hour security, during the 7 days of the week, awarded and environmentally friendly.
The condominium Belas Clube de Campo, with easy access to Lisbon (15 minutes), is between Oeiras, Cascais and Sintra via motorways and expressways that make the access agile to those who want to live and work next to Lisbon.
The Villa has 3 floors and is situated on a 1607 sqm plot of land, with a 577 sqm construction area, a 351 sqm private gross area and a 298.35 sqm floor area, comprising 4 bedrooms, two of them en suite and two bedrooms supported by a bathroom, living room with 3 distinct areas (fireplace, sofas and television), dining room, equipped kitchen, living room, office, laundry area, storage area and an ample garage for 4 cars.
Outside, there is a swimming pool area facing south, with direct views of the golf course and the Mountain of Sintra, ensuring total privacy, as well as an elegant exterior space for outdoor dining.
It was designed by the famous Brazilian architect Ângelo de Castro.
Built in 2007, in 2023 it underwent extensive maintenance in the second half of 2023, in order to provide maximum comfort and serenity to your family, with great attention to the quality of finishes and modernity.
From an architectural point of view, the building consists of 2 main blocks, with 3 floors interconnected by corridors, stairs, patios and terraces.
The social area extends throughout the ground floor, with several leisure spaces, where glazed walls predominate, some finishes on the floor in exotic wood, both inside and outside. The internal fireplace, in a double high ceiling area/mezzanine, is the striking feature of this large dimensioned, bright and ethereal space, which integrates with the adjacent outdoor spaces of the swimming pool, garden and outdoor living room.
Main features of the Villa:
- 3 floors
- 2 Suites
- 2 Bedrooms
- 5 Bathrooms
- 2 living rooms
- Swimming pool, terraces and garden
- Total Privacy
Ground Floor
- Living rooms
- Dining room
- Kitchen
- Bathroom
- Office with terrace
First floor
- 2 Bedrooms en Suite with balcony
- 2 Bedrooms
- 3 Bathrooms
- 2 Closets
Basement
- Garage
- Laundry area
- Engine room
- Bathroom
- Wine cellar
Exterior Area
- Swimming pool
- Garden
- Terraces
- Grill/Barbecue Area
- Porch
This villa is located in a private square, in one of the best locations of this condominium and also benefits from the proximity of restaurants, pharmacy, minimarket, gym, playgrounds, tennis, paddle and basketball, all these amenities within this closed condominium, with 24-hour security, during the 7 days of the week, awarded and environmentally friendly.
The condominium Belas Clube de Campo, with easy access to Lisbon (15 minutes), is between Oeiras, Cascais and Sintra via motorways and expressways that make the access agile to those who want to live and work next to Lisbon.
Contact
House 4 Bedrooms
Lagos, São Gonçalo de Lagos, Distrito de Faro
Under construction · 337m²
With Garage
buy
3.250.000 €
4 bedroom villa on a completely fenced plot of land of 10,000 m2, with access by electric gate, in the Quinta do Monte Funchal urbanisation, in Lagos.
It is a total remodelling and expansion project of an existing house.
The ground floor consists of an open plan living and dining room with sliding glass doors with direct access to the south facing swimming pool and terrace with BBQ area. The kitchen is fully equipped with island counter and access to the covered outdoor dining area. There is also a service bathroom and a master suite with dressing room on this floor.
The ground floor consists of three suites, all with access to terraces with stunning views.
In the basement there is a garage for two cars with an electric gate and access to the upper floor by the stairs and a lift with access to the three floors of the house.
This house will be equipped with underfloor heating, air conditioning and central vacuum, double glazing, armoured door and home automation system.
It is located 10 km from Porto de Mós Beach, 8 minutes from the centre of Lagos, 8 km from a golf course and 50 minutes from Faro International Airport.
Don’t miss this opportunity!
Castelhana is a Portuguese real estate agency present in the domestic market for over 20 years, specialized in prime residential real estate and recognized for the launch of some of the most distinguished developments in Portugal.
Founded in 1999, Castelhana provides a full service in business brokerage. We are specialists in investment and in the commercialization of real estate.
In the Algarve next to the renowned Vilamoura Marina. In Lisbon, in Chiado, one of the most emblematic and traditional areas of the capital, and in Porto, we are based in Foz Do Douro, one of the noblest places in the city.
We are waiting for you. We have a team available to give you the best support in your next real estate investment.
Contact us!
It is a total remodelling and expansion project of an existing house.
The ground floor consists of an open plan living and dining room with sliding glass doors with direct access to the south facing swimming pool and terrace with BBQ area. The kitchen is fully equipped with island counter and access to the covered outdoor dining area. There is also a service bathroom and a master suite with dressing room on this floor.
The ground floor consists of three suites, all with access to terraces with stunning views.
In the basement there is a garage for two cars with an electric gate and access to the upper floor by the stairs and a lift with access to the three floors of the house.
This house will be equipped with underfloor heating, air conditioning and central vacuum, double glazing, armoured door and home automation system.
It is located 10 km from Porto de Mós Beach, 8 minutes from the centre of Lagos, 8 km from a golf course and 50 minutes from Faro International Airport.
Don’t miss this opportunity!
Castelhana is a Portuguese real estate agency present in the domestic market for over 20 years, specialized in prime residential real estate and recognized for the launch of some of the most distinguished developments in Portugal.
Founded in 1999, Castelhana provides a full service in business brokerage. We are specialists in investment and in the commercialization of real estate.
In the Algarve next to the renowned Vilamoura Marina. In Lisbon, in Chiado, one of the most emblematic and traditional areas of the capital, and in Porto, we are based in Foz Do Douro, one of the noblest places in the city.
We are waiting for you. We have a team available to give you the best support in your next real estate investment.
Contact us!
Contact
House 4 Bedrooms +1
Beloura (São Pedro Penaferrim), S.Maria e S.Miguel, S.Martinho, S.Pedro Penaferrim, Sintra, Distrito de Lisboa
Used · 354m²
With Garage
buy
2.100.000 €
4+1 bedroom villa, with 345 m2 of gross construction area, set on a plot of 1,400 m2, with garden and swimming pool, in the gated community of Quinta da Beloura, in Sintra. The villa is spread over two floors. The ground floor comprises a 30m2 entrance hall, a 65 m2 living room, dining room, office, guest bathroom, fully equipped kitchen, pantry, and laundry room. The social area has access to an outdoor terrace with a lounge area and dining area. There is also a bathroom for the pool area and a storage room. On the upper floor, there is a suite with a walk-in closet and private balcony. This floor also features three bedrooms with two additional bathrooms. The villa offers views of the golf course and east-west solar exposure. It also includes underfloor heating, air conditioning in all rooms, photovoltaic panels, double glazed windows, an alarm system with external cameras, parking space for three cars, and an electric car charger.
In Quinta da Beloura, you will find all kinds of shops and services, green areas, leisure facilities, lakes, a golf course, the Beloura Tennis Academy, and the Holmes Place gym.
Just a few minutes away from the International Schools The American School in Portugal (TASIS) and Carlucci American International School of Lisbon (CAISL). In Quinta da Beloura, you will find all kinds of shops and services, green areas, and a playground. It is a 5-minute drive from Corte Inglês Beloura and 10 minutes from the main shopping centers CascaiShopping and Alegro Sintra. Easy access to IC19, A16, and A5. 10 minutes from the historic center of Sintra and 20 minutes from Lisbon and Humberto Delgado Airport.
In Quinta da Beloura, you will find all kinds of shops and services, green areas, leisure facilities, lakes, a golf course, the Beloura Tennis Academy, and the Holmes Place gym.
Just a few minutes away from the International Schools The American School in Portugal (TASIS) and Carlucci American International School of Lisbon (CAISL). In Quinta da Beloura, you will find all kinds of shops and services, green areas, and a playground. It is a 5-minute drive from Corte Inglês Beloura and 10 minutes from the main shopping centers CascaiShopping and Alegro Sintra. Easy access to IC19, A16, and A5. 10 minutes from the historic center of Sintra and 20 minutes from Lisbon and Humberto Delgado Airport.
Contact
House 4 Bedrooms +1
São Martinho, Funchal, Ilha da Madeira
Used · 541m²
With Garage
buy
2.650.000 €
4+1 bedroom villa, fully furnished, with 589 sqm of gross floor area, on an 850 sqm plot of land, with exceptional panoramic views of the Atlantic Ocean, Deserted Islands, and Funchal Bay, in one of the most prestigious and premium residential areas of Funchal, Madeira Island. The rustic-style villa features spacious interiors with noble materials such as wood, spread over three floors and an internal elevator, providing comfort and functionality in its living space.
The ground floor offers an entrance courtyard, a 38 sqm dining room open-plan to a spacious 65 sqm living room, which extends to a 31 sqm porch for family lunches or hosting friends, enjoying the garden and scenic views all year round, with tranquility and privacy. It includes a guest bathroom and internal access to the elevator. The fully equipped 31 sqm kitchen with dining area has a work island and a door leading to the side garden. The service area includes a laundry room, sunroom, pantry, utility room, a bedroom, a complete bathroom, and a covered patio. There is the possibility to build a swimming pool in the garden, located in front of the porch, in the most privileged southwest-oriented area of the plot. The side garden allows for a small organic vegetable garden, fruit trees, and herbs, with easy maintenance.
The first floor comprises an elevator, a generous and cozy 26 sqm living room with a balcony and stunning sea views, three suites, two of which with walk-in closets and balconies to enjoy the panoramic views, and an additional bedroom/office. The master suite, with 55 sqm, includes a 19 sqm walk-in closet and two private balconies, one of which overlooks Funchal harbor, the city, and the vast Atlantic.
The basement includes a garage with capacity for five cars, an elevator, a large storage area, pre-installation for a bathroom and dressing room, with the possibility of using part of the space for a gym, and a multi-purpose room for children or adults. The villa stands out for its very spacious areas, elevator, three suites, master suite, and the possibility of building a pool in the best area of the plot. The size of the plot and the excellent residential location, safe, sheltered, and quiet, allow for long-term investment appreciation potential, combining panoramic views with proximity to Funchal, the sea, and the beach area, with the privilege of being able to swim in the sea all year round.
Well-served by accessibility, the villa is a 3-minute drive or a 15-minute walk from Estrada Monumental, one of Funchal’s busiest commercial areas, with all kinds of shops, services, and the best restaurants nearby. It is less than 5 minutes from the Private Hospital and about 10 minutes from the center of Funchal, the marina, as well as nurseries, schools, public schools, leisure spaces such as gardens, tennis courts, and paddle courts. It is a 15-minute drive from Palheiro Golf and 30 minutes from Santo da Serra Golf Club. It is 20 minutes from Madeira International Airport (13 daily flights, 1h30 minutes to Lisbon and 4 daily flights of 2h00 to Porto, in addition to regular flights to 60 airports in 23 countries, including the United Kingdom, Germany, Switzerland, Denmark, Poland, USA, Canada, among others).
Madeira Island is known for its natural beauty, mild climate, and safety. The peaceful environment translates into a safe and high-quality living experience.
The ground floor offers an entrance courtyard, a 38 sqm dining room open-plan to a spacious 65 sqm living room, which extends to a 31 sqm porch for family lunches or hosting friends, enjoying the garden and scenic views all year round, with tranquility and privacy. It includes a guest bathroom and internal access to the elevator. The fully equipped 31 sqm kitchen with dining area has a work island and a door leading to the side garden. The service area includes a laundry room, sunroom, pantry, utility room, a bedroom, a complete bathroom, and a covered patio. There is the possibility to build a swimming pool in the garden, located in front of the porch, in the most privileged southwest-oriented area of the plot. The side garden allows for a small organic vegetable garden, fruit trees, and herbs, with easy maintenance.
The first floor comprises an elevator, a generous and cozy 26 sqm living room with a balcony and stunning sea views, three suites, two of which with walk-in closets and balconies to enjoy the panoramic views, and an additional bedroom/office. The master suite, with 55 sqm, includes a 19 sqm walk-in closet and two private balconies, one of which overlooks Funchal harbor, the city, and the vast Atlantic.
The basement includes a garage with capacity for five cars, an elevator, a large storage area, pre-installation for a bathroom and dressing room, with the possibility of using part of the space for a gym, and a multi-purpose room for children or adults. The villa stands out for its very spacious areas, elevator, three suites, master suite, and the possibility of building a pool in the best area of the plot. The size of the plot and the excellent residential location, safe, sheltered, and quiet, allow for long-term investment appreciation potential, combining panoramic views with proximity to Funchal, the sea, and the beach area, with the privilege of being able to swim in the sea all year round.
Well-served by accessibility, the villa is a 3-minute drive or a 15-minute walk from Estrada Monumental, one of Funchal’s busiest commercial areas, with all kinds of shops, services, and the best restaurants nearby. It is less than 5 minutes from the Private Hospital and about 10 minutes from the center of Funchal, the marina, as well as nurseries, schools, public schools, leisure spaces such as gardens, tennis courts, and paddle courts. It is a 15-minute drive from Palheiro Golf and 30 minutes from Santo da Serra Golf Club. It is 20 minutes from Madeira International Airport (13 daily flights, 1h30 minutes to Lisbon and 4 daily flights of 2h00 to Porto, in addition to regular flights to 60 airports in 23 countries, including the United Kingdom, Germany, Switzerland, Denmark, Poland, USA, Canada, among others).
Madeira Island is known for its natural beauty, mild climate, and safety. The peaceful environment translates into a safe and high-quality living experience.
Contact
House 4 Bedrooms
Marechal Gomes da Costa (Lordelo do Ouro), Lordelo do Ouro e Massarelos, Porto, Distrito do Porto
Under construction · 353m²
With Garage
buy
4.000.000 €
4 bedroom villa on the ground floor and 1st floor with swimming pool
Energy Class A+ (DCR)
Photographs are in 3D
For more information about this or another property, visit our website and talk to us!
SIGLA - Sociedade de Mediação Imobiliária, Lda is a company with more than 25 years of experience in the real estate market, recognised for its personalised service and professionalism in all phases of the business. With over 300 properties to choose from, the company has been a reliable choice for those looking to buy, sell, or lease a property.
SIGLA, your Real Estate Agency!
Energy Class A+ (DCR)
Photographs are in 3D
For more information about this or another property, visit our website and talk to us!
SIGLA - Sociedade de Mediação Imobiliária, Lda is a company with more than 25 years of experience in the real estate market, recognised for its personalised service and professionalism in all phases of the business. With over 300 properties to choose from, the company has been a reliable choice for those looking to buy, sell, or lease a property.
SIGLA, your Real Estate Agency!
Contact
Apartment 4 Bedrooms
Cascais e Estoril, Distrito de Lisboa
Used · 234m²
With Swimming Pool
buy
2.550.000 €
Excellent 4 bedroom apartment, of contemporary architecture, in a unique closed condominium, in the centre of Monte Estoril, in a prime area, a 5 minutes’ walking distance from the beach and train station, shopping area and services.
With a 234 sqm Private Gross Area, this ample apartment stands out for its large dimensioned divisions, its luminosity (east/west sun exposure) and the highest quality finishes:
- living room: 68 sqm with access to a 52 sqm terrace;
- fully equipped kitchen;
- laundry area;
- social bathroom;
- bedroom: 14 sqm with access to a balcony;
- bedroom with access to a balcony;
- bathroom to support the two bedrooms;
- master suite 1 with access to balconies;
- suite 2
- 4 parking spaces;
- storage area: 23 sqm.
The condominium benefits from a luxurious romantic garden consisting of several nooks and two communal swimming pools and also concierge.
The parish of Estoril (which is an integral part of the parish of Cascais) is famous for its bay of beaches, cosmopolitanism and its history. It is considered the most sophisticated destination of the Lisbon’s region, where small palaces and refined and elegant constructions prevail.
With the sea as a scenario, Estoril and Cascais can be proud of having 7 golf courses, a casino, a marina and countless leisure areas. It is 30 minutes away from Lisbon and its international airport.
Porta da Frente Christie’s is a real estate agency that has been operating in the market for more than two decades. Its focus lays on the highest quality houses and developments, not only in the selling market, but also in the renting market. The company was elected by the prestigious brand Christie’s - one of the most reputable auctioneers, Art institutions and Real Estate of the world - to be represented in Portugal, in the areas of Lisbon, Cascais, Oeiras, Sintra and Alentejo. The main purpose of Porta da Frente Christie’s is to offer a top-notch service to our customers.
With a 234 sqm Private Gross Area, this ample apartment stands out for its large dimensioned divisions, its luminosity (east/west sun exposure) and the highest quality finishes:
- living room: 68 sqm with access to a 52 sqm terrace;
- fully equipped kitchen;
- laundry area;
- social bathroom;
- bedroom: 14 sqm with access to a balcony;
- bedroom with access to a balcony;
- bathroom to support the two bedrooms;
- master suite 1 with access to balconies;
- suite 2
- 4 parking spaces;
- storage area: 23 sqm.
The condominium benefits from a luxurious romantic garden consisting of several nooks and two communal swimming pools and also concierge.
The parish of Estoril (which is an integral part of the parish of Cascais) is famous for its bay of beaches, cosmopolitanism and its history. It is considered the most sophisticated destination of the Lisbon’s region, where small palaces and refined and elegant constructions prevail.
With the sea as a scenario, Estoril and Cascais can be proud of having 7 golf courses, a casino, a marina and countless leisure areas. It is 30 minutes away from Lisbon and its international airport.
Porta da Frente Christie’s is a real estate agency that has been operating in the market for more than two decades. Its focus lays on the highest quality houses and developments, not only in the selling market, but also in the renting market. The company was elected by the prestigious brand Christie’s - one of the most reputable auctioneers, Art institutions and Real Estate of the world - to be represented in Portugal, in the areas of Lisbon, Cascais, Oeiras, Sintra and Alentejo. The main purpose of Porta da Frente Christie’s is to offer a top-notch service to our customers.
Contact
4 Bedroom Villa in front of the Golf Course | Belas Clube de Campo
House 4 Bedrooms
Queluz e Belas, Sintra, Distrito de Lisboa
Used · 316m²
With Garage
buy
2.250.000 €
4 bedroom villa with swimming pool, lawned garden and terrace with a stunning view to the exceptional Golf Couse located in Belas Clube de Campo.
Main areas:
Floor 0:
- Hall
- Office
- Social WC
- Living Room
- TV Room
- Dining Room
- Fully equipped kitchen
- Winter Room
Floor 1:
- Living room
- Bedroom
- Bedroom
- Suite with balcony
- Master Suite with Walk-In Closet and Balcony
Floor -1:
- Storage room
- Wc
- Garage
- Technical Area
- Manoeuvring Yard
Master suite with fireplace and bathroom with hydromassage bath, terrace and parking for 2 cars.
Located 30 minutes from the centre of Lisbon and 15 minutes from the centre of Sintra, next to the A16 and A5 motorways, in a quiet area close to schools, public transports, pharmacy, cafés, restaurants and hypermarkets.
INSIDE LIVING operates in the luxury housing and property investment market. Our team offers a diverse range of excellent services to our clients, such as investor support services, ensuring all the assistance in the selection, purchase, sale or rental of properties, architectural design, interior design, banking and concierge services throughout the process.
Main areas:
Floor 0:
- Hall
- Office
- Social WC
- Living Room
- TV Room
- Dining Room
- Fully equipped kitchen
- Winter Room
Floor 1:
- Living room
- Bedroom
- Bedroom
- Suite with balcony
- Master Suite with Walk-In Closet and Balcony
Floor -1:
- Storage room
- Wc
- Garage
- Technical Area
- Manoeuvring Yard
Master suite with fireplace and bathroom with hydromassage bath, terrace and parking for 2 cars.
Located 30 minutes from the centre of Lisbon and 15 minutes from the centre of Sintra, next to the A16 and A5 motorways, in a quiet area close to schools, public transports, pharmacy, cafés, restaurants and hypermarkets.
INSIDE LIVING operates in the luxury housing and property investment market. Our team offers a diverse range of excellent services to our clients, such as investor support services, ensuring all the assistance in the selection, purchase, sale or rental of properties, architectural design, interior design, banking and concierge services throughout the process.
Contact
House 4 Bedrooms
Oeiras e São Julião da Barra, Paço de Arcos e Caxias, Distrito de Lisboa
Used · 416m²
With Garage
buy
3.250.000 €
Detached 4 bedroom villa, with river views, of modern architecture, with swimming pool and garage, located next to the Poets Park in Oeiras.
Villa with a 416 sqm gross construction area, distributed over 3 floors and inserted in a 662 sqm plot facing south, with a great sun exposure throughout the day.
Floor -1
- Garage box (63 sqm) with built-in closets;
- Laundry area (11 sqm);
- Technical area (12 sqm);
- the possibility of expanding the technical area approximately 20 sqm;
This floor has outdoor access to the garden and swimming pool.
Ground Floor
- Entry hall (14 sqm);
- Full private bathroom with shower tray (4 sqm);
- Bedroom/office (15,41 sqm);
- Living and dining room (47 sqm);
- Fully equipped kitchen (22 sqm);
This floor has access to the outdoor terrace (45 sqm) and also to a porch of about 30 sqm. The access to the garden and swimming pool is also done through this floor. There is also a swimming ´s pool area with an outdoor kitchen, shower and a full private bathroom, as well as storage area for outdoor furniture.
First floor
- Master suite (52 sqm) with a walk-in closet, and access to a balcony with an unobstructed river view;
- 2 bedrooms (15 sqm) with embedded wardrobes and access to independent balconies;
- full private bathroom (11 sqm) with window;
The villa is equipped with air conditioning, garden with automatic irrigation and finishes of excellent quality.
Characterised by its mild climate, Oeiras is one of the most developed municipalities in the country, being in a privileged location just a few minutes from Lisbon and Cascais and with superb views over the river and sea. The restored buildings full of charm cohabit in perfect balance with the new constructions. The seafront promenade accesses the fantastic beaches along the line.
Porta da Frente Christie’s is a real estate agency that has been operating in the market for more than two decades. Its focus lays on the highest quality houses and developments, not only in the selling market, but also in the renting market. The company was elected by the prestigious brand Christie’s International Real Estate to represent Portugal in the areas of Lisbon, Cascais, Oeiras and Alentejo. The main purpose of Porta da Frente Christie’s is to offer a top-notch service to our customers.
Villa with a 416 sqm gross construction area, distributed over 3 floors and inserted in a 662 sqm plot facing south, with a great sun exposure throughout the day.
Floor -1
- Garage box (63 sqm) with built-in closets;
- Laundry area (11 sqm);
- Technical area (12 sqm);
- the possibility of expanding the technical area approximately 20 sqm;
This floor has outdoor access to the garden and swimming pool.
Ground Floor
- Entry hall (14 sqm);
- Full private bathroom with shower tray (4 sqm);
- Bedroom/office (15,41 sqm);
- Living and dining room (47 sqm);
- Fully equipped kitchen (22 sqm);
This floor has access to the outdoor terrace (45 sqm) and also to a porch of about 30 sqm. The access to the garden and swimming pool is also done through this floor. There is also a swimming ´s pool area with an outdoor kitchen, shower and a full private bathroom, as well as storage area for outdoor furniture.
First floor
- Master suite (52 sqm) with a walk-in closet, and access to a balcony with an unobstructed river view;
- 2 bedrooms (15 sqm) with embedded wardrobes and access to independent balconies;
- full private bathroom (11 sqm) with window;
The villa is equipped with air conditioning, garden with automatic irrigation and finishes of excellent quality.
Characterised by its mild climate, Oeiras is one of the most developed municipalities in the country, being in a privileged location just a few minutes from Lisbon and Cascais and with superb views over the river and sea. The restored buildings full of charm cohabit in perfect balance with the new constructions. The seafront promenade accesses the fantastic beaches along the line.
Porta da Frente Christie’s is a real estate agency that has been operating in the market for more than two decades. Its focus lays on the highest quality houses and developments, not only in the selling market, but also in the renting market. The company was elected by the prestigious brand Christie’s International Real Estate to represent Portugal in the areas of Lisbon, Cascais, Oeiras and Alentejo. The main purpose of Porta da Frente Christie’s is to offer a top-notch service to our customers.
Contact
House 4 Bedrooms +1
Centro (Parede), Carcavelos e Parede, Cascais, Distrito de Lisboa
Used · 398m²
With Garage
buy
2.650.000 €
4+1 bedroom villa with 398 sqm of constructed area, an 18 sqm terrace, a 53 sqm patio with barbecue, sea views from practically every room, and a garage for two cars, in Parede, Cascais.
Completely renovated in 2023 with high-quality and durable materials, the villa is spread over four floors. On the ground floor, there is a garage for two vehicles that includes two charging stations for electric cars, a laundry room, storage space, and an additional room or bedroom with a full bathroom. On the first floor, there is a fully equipped kitchen with an island, Dekton countertops, and LED illuminated cabinets. On the second floor, there are three spacious ensuite bedrooms with built-in wardrobes and ample natural light. On the top floor, there is a master suite with a fireplace with a heat recovery system, a walk-in closet of approximately 7 sqm, a full bathroom, large windows, and sea views.
The villa is equipped with double-glazed windows, air conditioning with a 500 ml heat pump from the brand Daikin, and electric blinds on all windows.
It has easy access to the Marginal road and the A5 highway, a 20-minute walk from S. Pedro do Estoril Beach, and a 10-minute walk from the train station. It is a 10-minute drive from Nova University and St. Julian’s School, a 15-minute drive from Salesian School of Estoril, German School (Deutsche Schule Lisbon), and Santo António International School. It is a 20-minute drive from Amor de Deus College and 25 minutes from TASIS (The American School in Portugal) and CAISL (Carlucci American International School of Lisbon). It is a 45-minute drive from Lisbon and Humberto Delgado Airport.
Completely renovated in 2023 with high-quality and durable materials, the villa is spread over four floors. On the ground floor, there is a garage for two vehicles that includes two charging stations for electric cars, a laundry room, storage space, and an additional room or bedroom with a full bathroom. On the first floor, there is a fully equipped kitchen with an island, Dekton countertops, and LED illuminated cabinets. On the second floor, there are three spacious ensuite bedrooms with built-in wardrobes and ample natural light. On the top floor, there is a master suite with a fireplace with a heat recovery system, a walk-in closet of approximately 7 sqm, a full bathroom, large windows, and sea views.
The villa is equipped with double-glazed windows, air conditioning with a 500 ml heat pump from the brand Daikin, and electric blinds on all windows.
It has easy access to the Marginal road and the A5 highway, a 20-minute walk from S. Pedro do Estoril Beach, and a 10-minute walk from the train station. It is a 10-minute drive from Nova University and St. Julian’s School, a 15-minute drive from Salesian School of Estoril, German School (Deutsche Schule Lisbon), and Santo António International School. It is a 20-minute drive from Amor de Deus College and 25 minutes from TASIS (The American School in Portugal) and CAISL (Carlucci American International School of Lisbon). It is a 45-minute drive from Lisbon and Humberto Delgado Airport.
Contact
House 4 Bedrooms
Bairro do Rosário (Cascais), Cascais e Estoril, Distrito de Lisboa
Used · 202m²
With Swimming Pool
buy
2.340.000 €
4-bedroom apartment with garden and swimming pool, in Bairro do Rosário, in Cascais.
The house has the following layout: on the ground floor, there is an entrance hall with a built-in wardrobe and a guest bathroom, a spacious open-plan living room with multiple areas, all with large glazed windows overlooking the pool and garden, a fully integrated kitchen equipped with Miele and Bosch appliances, and a dining area and laundry room. On the first floor, there is a suite with built-in wardrobes and a private bathroom, 2 bedrooms with wardrobes, one of which has a large balcony, both serviced by a communal bathroom. On the second floor, there is the master suite with a balcony, wardrobe area, and a full bathroom.
All bedrooms have large windows, the bathrooms have natural light and ventilation, mirrors with integrated lighting and anti-fogging system, heated towel rails, suspended countertops, and shower cabins. Outside, there is a garden, a pool with a hot water outdoor shower, a machine room, and a storage room with wardrobe and support storage, as well as the heat pump technical area.
The house is equipped with PVC windows and frames with double glazing and ’Guardian Sun’ system to reduce heat/cold exchange, electric shutters, intelligent Daikin air conditioning with Wi-Fi, fiber optic internal network in all divisions, and heat pump for water heating. It underwent a complete renovation in 2020, including roof replacement, windows, electrical installation, plumbing, floors, ceramics, garden, irrigation, water drainage, doors with magnetic locks, wardrobes, electric gates, and kitchen.
The house is located in an area well served by transport, commerce, and services. It is a 5-minute walk from King’s College School and Externato Nossa Senhora do Rosário, as well as the commercial area of Bairro do Rosário. It is a 5-minute drive from the highway to Lisbon, Quinta da Marinha, Guincho Beach, CUF Cascais hospital, Casa da Guia Shopping Center, Guia Lighthouse, Boca do Inferno, Cascais train station, and the center of Cascais. It is also located within 10 minutes of Park International School - Cascais, St. George’s School, and Santo António International School. It is a 15-minute drive from the center of Sintra, 30 minutes from the center of Lisbon and Humberto Delgado Airport. Easy access to the coastal road and A5 highway.
The house has the following layout: on the ground floor, there is an entrance hall with a built-in wardrobe and a guest bathroom, a spacious open-plan living room with multiple areas, all with large glazed windows overlooking the pool and garden, a fully integrated kitchen equipped with Miele and Bosch appliances, and a dining area and laundry room. On the first floor, there is a suite with built-in wardrobes and a private bathroom, 2 bedrooms with wardrobes, one of which has a large balcony, both serviced by a communal bathroom. On the second floor, there is the master suite with a balcony, wardrobe area, and a full bathroom.
All bedrooms have large windows, the bathrooms have natural light and ventilation, mirrors with integrated lighting and anti-fogging system, heated towel rails, suspended countertops, and shower cabins. Outside, there is a garden, a pool with a hot water outdoor shower, a machine room, and a storage room with wardrobe and support storage, as well as the heat pump technical area.
The house is equipped with PVC windows and frames with double glazing and ’Guardian Sun’ system to reduce heat/cold exchange, electric shutters, intelligent Daikin air conditioning with Wi-Fi, fiber optic internal network in all divisions, and heat pump for water heating. It underwent a complete renovation in 2020, including roof replacement, windows, electrical installation, plumbing, floors, ceramics, garden, irrigation, water drainage, doors with magnetic locks, wardrobes, electric gates, and kitchen.
The house is located in an area well served by transport, commerce, and services. It is a 5-minute walk from King’s College School and Externato Nossa Senhora do Rosário, as well as the commercial area of Bairro do Rosário. It is a 5-minute drive from the highway to Lisbon, Quinta da Marinha, Guincho Beach, CUF Cascais hospital, Casa da Guia Shopping Center, Guia Lighthouse, Boca do Inferno, Cascais train station, and the center of Cascais. It is also located within 10 minutes of Park International School - Cascais, St. George’s School, and Santo António International School. It is a 15-minute drive from the center of Sintra, 30 minutes from the center of Lisbon and Humberto Delgado Airport. Easy access to the coastal road and A5 highway.
Contact
Apartment 4 Bedrooms
Quarteira, Loulé, Distrito de Faro
Under construction · 246m²
With Garage
buy
3.250.000 €
4 bedroom penthouse with 246 s qm of private area and balcony of 306 s qm, inserted in the latest housing project to be born in Vilamoura; with sea views and nature reserve.
Signed by the renowned studio Saraiva + Associados, this architectural project stands out for its elegant but simple lines, and for its minimalist and sophisticated finishes.
This luxurious private condominium consists of two buildings that rise from the ground, framed by gardens and green spaces, with unobstructed views. It also offers two outdoor pools, a heated indoor pool, equipped gym, massage room, living room with pantry and an elegant and decorated social hall in each of the buildings.
Typologies T0, T1, T2, T3 and T4 one of which in penthouse with private pool on the rooftop. Of generous areas, large balconies and wide glazed spans. All apartments have storage space in the basement and parking spaces depending on the type, with electric charging point. The condominium also has a concierge and video surveillance system.
The whole concept of this sophisticated condominium was designed to live with quality and comfort throughout the year and, at the same time, provide a haven of tranquility and privacy.
It is 2 km from the Marina and Falésia Beach, 5 km from the international college, several golf courses within a radius of 3 Km. Faro International Airport is 30 minutes away.
Castelhana is a Portuguese real estate agency present in the domestic market for over 20 years, specialized in prime residential real estate and recognized for the launch of some of the most distinguished developments in Portugal.
Founded in 1999, Castelhana provides a full service in business brokerage. We are specialists in investment and in the commercialization of real estate.
In the Algarve next to the renowned Vilamoura Marina. In Lisbon, in Chiado, one of the most emblematic and traditional areas of the capital, and in Porto, we are based in Foz Do Douro, one of the noblest places in the city.
We are waiting for you. We have a team available to give you the best support in your next real estate investment.
Contact us!
Signed by the renowned studio Saraiva + Associados, this architectural project stands out for its elegant but simple lines, and for its minimalist and sophisticated finishes.
This luxurious private condominium consists of two buildings that rise from the ground, framed by gardens and green spaces, with unobstructed views. It also offers two outdoor pools, a heated indoor pool, equipped gym, massage room, living room with pantry and an elegant and decorated social hall in each of the buildings.
Typologies T0, T1, T2, T3 and T4 one of which in penthouse with private pool on the rooftop. Of generous areas, large balconies and wide glazed spans. All apartments have storage space in the basement and parking spaces depending on the type, with electric charging point. The condominium also has a concierge and video surveillance system.
The whole concept of this sophisticated condominium was designed to live with quality and comfort throughout the year and, at the same time, provide a haven of tranquility and privacy.
It is 2 km from the Marina and Falésia Beach, 5 km from the international college, several golf courses within a radius of 3 Km. Faro International Airport is 30 minutes away.
Castelhana is a Portuguese real estate agency present in the domestic market for over 20 years, specialized in prime residential real estate and recognized for the launch of some of the most distinguished developments in Portugal.
Founded in 1999, Castelhana provides a full service in business brokerage. We are specialists in investment and in the commercialization of real estate.
In the Algarve next to the renowned Vilamoura Marina. In Lisbon, in Chiado, one of the most emblematic and traditional areas of the capital, and in Porto, we are based in Foz Do Douro, one of the noblest places in the city.
We are waiting for you. We have a team available to give you the best support in your next real estate investment.
Contact us!
Contact
See more Luxury
Bedrooms
Zones
Can’t find the property you’re looking for?
