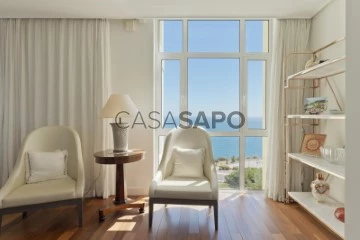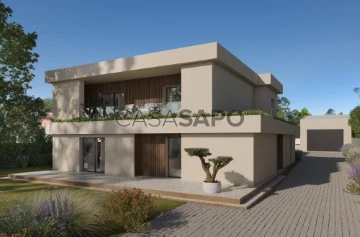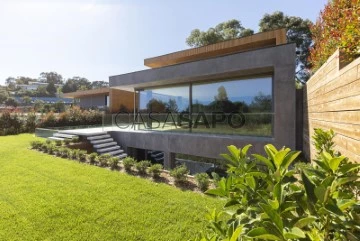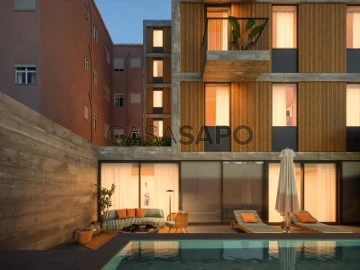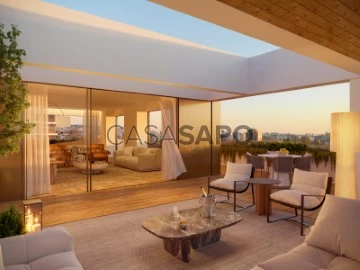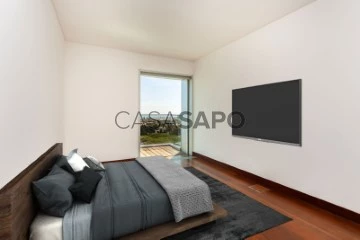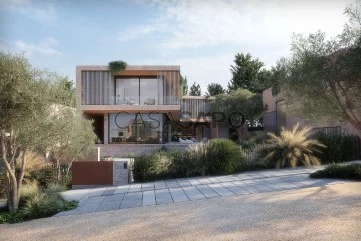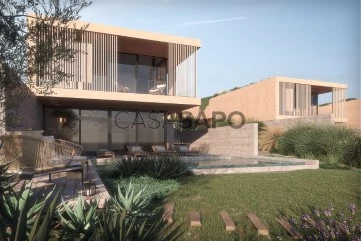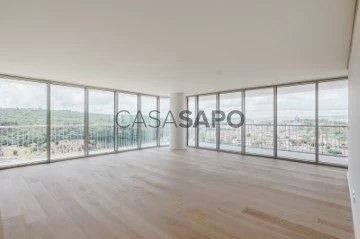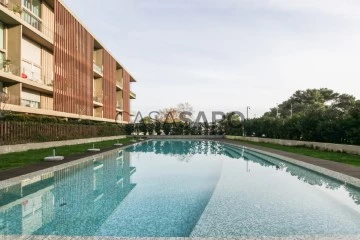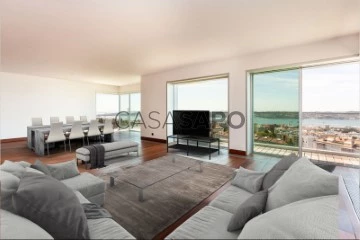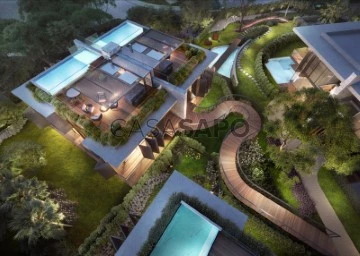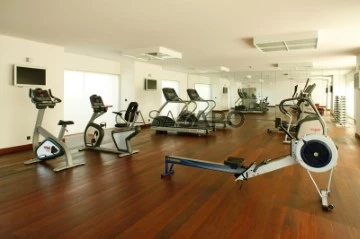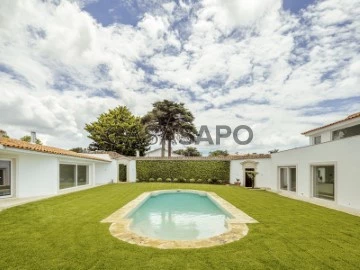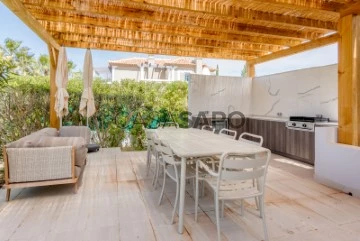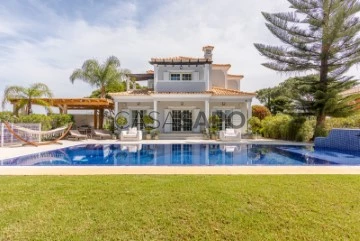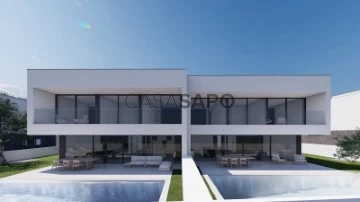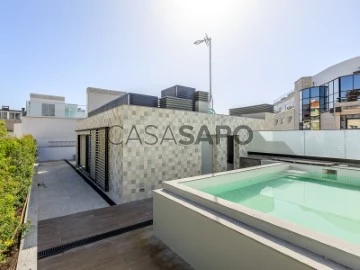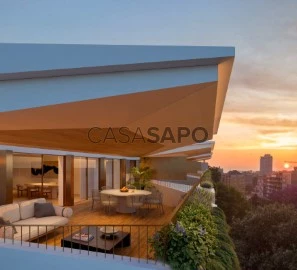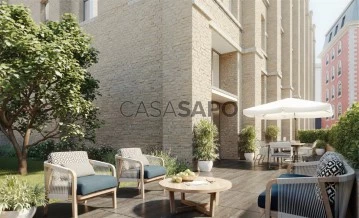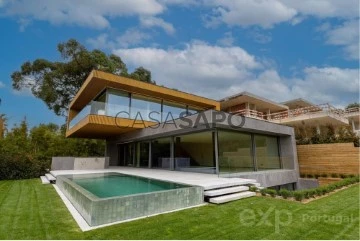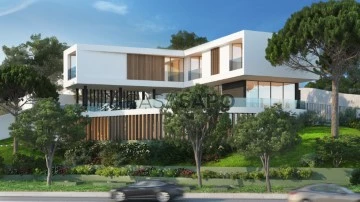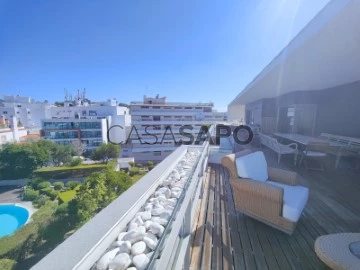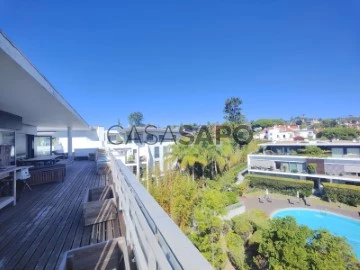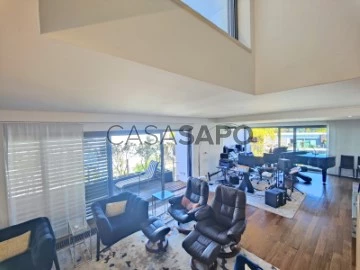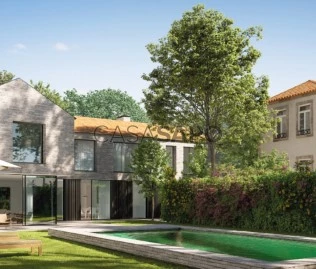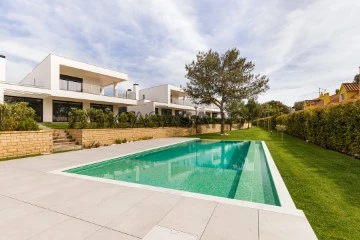Luxury
4
Price
More filters
189 Luxury 4 Bedrooms with Storage, Page 3
Order by
Relevance
Apartment 4 Bedrooms +1
Cascais e Estoril, Distrito de Lisboa
Used · 230m²
With Garage
buy
3.900.000 €
Excellent apartment in Guia with 302sqm of private gross area over the sea.
This T4+1 with very generous areas, and lots of light, develops as follows:
- Entrance hall
- Living room with excellent sea view with balcony with
- Dining room with balcony that also accompanies the kitchen
- fully equipped kitchen, this one with service entrance,
- I.s,
- 3 suites
- a master suite with dressing room and large bathroom,
- home closet with 7.45 sqm.
- 2 parking spaces,
- 1 storage
condominium with pool and garden, in a privileged location, next to the bike path, Casa da Guia, Boca do Inferno, Marina, 2 minutes from the center of Cascais.
Cascais is a Portuguese village famous for its bay, local business and its cosmopolitanism. It is considered the most sophisticated destination of the Lisbon’s region, where small palaces and refined and elegant constructions prevail. With the sea as a scenario, Cascais can be proud of having 7 golf courses, a casino, a marina and countless leisure areas. It is 30 minutes away from Lisbon and its international airport.
Porta da Frente Christie’s is a real estate agency that has been operating in the market for more than two decades. Its focus lays on the highest quality houses and developments, not only in the selling market, but also in the renting market. The company was elected by the prestigious brand Christie’s - one of the most reputable auctioneers, Art institutions and Real Estate of the world - to be represented in Portugal, in the areas of Lisbon, Cascais, Oeiras, Sintra and Alentejo. The main purpose of Porta da Frente Christie’s is to offer a top-notch service to our customers.
This T4+1 with very generous areas, and lots of light, develops as follows:
- Entrance hall
- Living room with excellent sea view with balcony with
- Dining room with balcony that also accompanies the kitchen
- fully equipped kitchen, this one with service entrance,
- I.s,
- 3 suites
- a master suite with dressing room and large bathroom,
- home closet with 7.45 sqm.
- 2 parking spaces,
- 1 storage
condominium with pool and garden, in a privileged location, next to the bike path, Casa da Guia, Boca do Inferno, Marina, 2 minutes from the center of Cascais.
Cascais is a Portuguese village famous for its bay, local business and its cosmopolitanism. It is considered the most sophisticated destination of the Lisbon’s region, where small palaces and refined and elegant constructions prevail. With the sea as a scenario, Cascais can be proud of having 7 golf courses, a casino, a marina and countless leisure areas. It is 30 minutes away from Lisbon and its international airport.
Porta da Frente Christie’s is a real estate agency that has been operating in the market for more than two decades. Its focus lays on the highest quality houses and developments, not only in the selling market, but also in the renting market. The company was elected by the prestigious brand Christie’s - one of the most reputable auctioneers, Art institutions and Real Estate of the world - to be represented in Portugal, in the areas of Lisbon, Cascais, Oeiras, Sintra and Alentejo. The main purpose of Porta da Frente Christie’s is to offer a top-notch service to our customers.
Contact
House 4 Bedrooms +1
Birre, Cascais e Estoril, Distrito de Lisboa
New · 363m²
With Garage
buy
3.750.000 €
Contemporary four bedroom villa located in a quiet private residencial area in Cascais.
The villa is presently undergoing a complete renovation with the construction works expected to be finalized by the end of 2024.
All details of this villa are finished with high standard materials.
Located on a 1,041 sqm plot, this luxury villa has 363 sqm of construction area and offers:
On the ground floor
- entrance hall
- living room with a fireplace
- dining room
- fully equipped kitchen
- pantry
- laundry room
- guest powder room
- 1 bedroom en-suite
On the first floor:
- master suite with a walk-in closet and private balcony
- 2 bedrooms en-suite with balcony
- office
Exterior area:
- heated swimming pool
- garden
Garage for 2 cars and exterior parking for 4 cars.
The villa is presently undergoing a complete renovation with the construction works expected to be finalized by the end of 2024.
All details of this villa are finished with high standard materials.
Located on a 1,041 sqm plot, this luxury villa has 363 sqm of construction area and offers:
On the ground floor
- entrance hall
- living room with a fireplace
- dining room
- fully equipped kitchen
- pantry
- laundry room
- guest powder room
- 1 bedroom en-suite
On the first floor:
- master suite with a walk-in closet and private balcony
- 2 bedrooms en-suite with balcony
- office
Exterior area:
- heated swimming pool
- garden
Garage for 2 cars and exterior parking for 4 cars.
Contact
Detached House 4 Bedrooms
Alcabideche, Cascais, Distrito de Lisboa
Under construction · 380m²
With Garage
buy
3.120.000 €
Villa, of modern architecture, inserted in a private condominium composed by 4 villas.
The villa is detached, with a private garden and swimming pool, in a 570 lot sqm and with the following distribution:
Entrance floor:
- Entry hall
- common living room: 95,4 sqm
- Fully equipped kitchen, in open space, with MIELE household appliances
- social bathroom
- bedroom/office area: 15 sqm
Upper floor:
- Suite: 30 sqm with closet
- Suite: 25 sqm with closet
- Master suite: 32 sqm with closet
Lower floor:
- Multipurpose room: 36 sqm
- Laundry area: 16 sqm
- Garage: 94 sqm
- Wine cellar with temperature sensor for wine preservation
To highlight the excellent quality finishes with attention to the smallest detail.
Finishes:
- Radiant floor heating
- Radiant roof
- Duct air conditioning system
- Heating of sanitary waters and radiant floor heating by heat pump
- Minimalist high-end window frames and tempered glass
- Barbecue with grill, sink, preparation bench and storage modules
- Main and first floor on solid ash flooring
- 1 floor in large dimensioned porcelain floor with a finish similar to microcement
- Domotics system allowing a centralized management in the control of lighting, blinds, curtains, HVAC with the possibility of creating different environments in the various spaces of the villa
- All the rooms include a dirty clothing vacuum conduct that leads to the laundry area
- Bathrooms coated in microcement, including the flooring and fitted with sanitary ware of the Porcelanosa brand
- Electrical blinds and blackouts system with Windscreen Blackout system
- Transhipment swimming pool, with salt treatment, with counter-current system
- Three-phase sockets installed in the outdoor parking and garage to ensure charging of electric and hybrid vehicles.
Cascais is a Portuguese village famous for its bay, local business and its cosmopolitanism. It is considered the most sophisticated destination of the Lisbon’s region, where small palaces and refined and elegant constructions prevail. With the sea as a scenario, Cascais can be proud of having 7 golf courses, a casino, a marina and countless leisure areas. It is 30 minutes away from Lisbon and its international airport.
Porta da Frente Christie’s is a real estate agency that has been operating in the market for more than two decades. Its focus lays on the highest quality houses and developments, not only in the selling market, but also in the renting market. The company was elected by the prestigious brand Christie’s - one of the most reputable auctioneers, Art institutions and Real Estate of the world - to be represented in Portugal, in the areas of Lisbon, Cascais, Oeiras, Sintra and Alentejo. The main purpose of Porta da Frente Christie’s is to offer a top-notch service to our customers.
The villa is detached, with a private garden and swimming pool, in a 570 lot sqm and with the following distribution:
Entrance floor:
- Entry hall
- common living room: 95,4 sqm
- Fully equipped kitchen, in open space, with MIELE household appliances
- social bathroom
- bedroom/office area: 15 sqm
Upper floor:
- Suite: 30 sqm with closet
- Suite: 25 sqm with closet
- Master suite: 32 sqm with closet
Lower floor:
- Multipurpose room: 36 sqm
- Laundry area: 16 sqm
- Garage: 94 sqm
- Wine cellar with temperature sensor for wine preservation
To highlight the excellent quality finishes with attention to the smallest detail.
Finishes:
- Radiant floor heating
- Radiant roof
- Duct air conditioning system
- Heating of sanitary waters and radiant floor heating by heat pump
- Minimalist high-end window frames and tempered glass
- Barbecue with grill, sink, preparation bench and storage modules
- Main and first floor on solid ash flooring
- 1 floor in large dimensioned porcelain floor with a finish similar to microcement
- Domotics system allowing a centralized management in the control of lighting, blinds, curtains, HVAC with the possibility of creating different environments in the various spaces of the villa
- All the rooms include a dirty clothing vacuum conduct that leads to the laundry area
- Bathrooms coated in microcement, including the flooring and fitted with sanitary ware of the Porcelanosa brand
- Electrical blinds and blackouts system with Windscreen Blackout system
- Transhipment swimming pool, with salt treatment, with counter-current system
- Three-phase sockets installed in the outdoor parking and garage to ensure charging of electric and hybrid vehicles.
Cascais is a Portuguese village famous for its bay, local business and its cosmopolitanism. It is considered the most sophisticated destination of the Lisbon’s region, where small palaces and refined and elegant constructions prevail. With the sea as a scenario, Cascais can be proud of having 7 golf courses, a casino, a marina and countless leisure areas. It is 30 minutes away from Lisbon and its international airport.
Porta da Frente Christie’s is a real estate agency that has been operating in the market for more than two decades. Its focus lays on the highest quality houses and developments, not only in the selling market, but also in the renting market. The company was elected by the prestigious brand Christie’s - one of the most reputable auctioneers, Art institutions and Real Estate of the world - to be represented in Portugal, in the areas of Lisbon, Cascais, Oeiras, Sintra and Alentejo. The main purpose of Porta da Frente Christie’s is to offer a top-notch service to our customers.
Contact
Apartment 4 Bedrooms Duplex
Avenida da República (Nossa Senhora de Fátima), Avenidas Novas, Lisboa, Distrito de Lisboa
Under construction · 219m²
With Garage
buy
2.120.000 €
4 bedroom duplex apartment with 219 sq m, outdoor area of 139 sq m with swimming pool, inserted in a new development of mixed use to be born on Avenida da República, in an absolutely central location in Lisbon. A project of modern lines, two steps from everything and that integrates harmoniously into the urban environment that surrounds it.
Composed of 20 apartments from studios to 4-bedroom apartments, with areas between 44 sq m and 375 sq m, most of which have a private balcony, either overlooking the street or overlooking the private garden.
The development also has private parking for 32 parking spaces, electric charging points, bicycle parking and storage rooms.
The façade of the building uses materials and natural resources, distinguished by stone and terracotta architecture with clean lines and an elegant design chosen to create a fresh and relaxing atmosphere.
In the heart of the city, located two minutes walk from the Saldanha metro station, besides being surrounded by the best shops, restaurants, supermarkets, art galleries, public parks and all kinds of services.
A walking distance from Eduardo VII Park, Atrium Saldanha, El Corte Inglés, within walking distance of Lisbon’s landmarks such as Campo Pequeno, Cidade Universitária, Parque Eduardo VII, Marquês de Pombal, Avenida da Liberdade or the Calouste Gulbenkian Foundation.
An opportunity to live and enjoy one of the best locations in the city.
Castelhana is a Portuguese real estate agency present in the domestic market for over 20 years, specialized in prime residential real estate and recognized for the launch of some of the most distinguished developments in Portugal.
Founded in 1999, Castelhana provides a full service in business brokerage. We are specialists in investment and in the commercialization of real estate.
In Lisbon, in Chiado, one of the most emblematic and traditional areas of the capital. In Porto, we are based in Foz Do Douro, one of the noblest places in the city and in the Algarve region next to the renowned Vilamoura Marina.
We are waiting for you. We have a team available to give you the best support in your next real estate investment.
Contact us!
Composed of 20 apartments from studios to 4-bedroom apartments, with areas between 44 sq m and 375 sq m, most of which have a private balcony, either overlooking the street or overlooking the private garden.
The development also has private parking for 32 parking spaces, electric charging points, bicycle parking and storage rooms.
The façade of the building uses materials and natural resources, distinguished by stone and terracotta architecture with clean lines and an elegant design chosen to create a fresh and relaxing atmosphere.
In the heart of the city, located two minutes walk from the Saldanha metro station, besides being surrounded by the best shops, restaurants, supermarkets, art galleries, public parks and all kinds of services.
A walking distance from Eduardo VII Park, Atrium Saldanha, El Corte Inglés, within walking distance of Lisbon’s landmarks such as Campo Pequeno, Cidade Universitária, Parque Eduardo VII, Marquês de Pombal, Avenida da Liberdade or the Calouste Gulbenkian Foundation.
An opportunity to live and enjoy one of the best locations in the city.
Castelhana is a Portuguese real estate agency present in the domestic market for over 20 years, specialized in prime residential real estate and recognized for the launch of some of the most distinguished developments in Portugal.
Founded in 1999, Castelhana provides a full service in business brokerage. We are specialists in investment and in the commercialization of real estate.
In Lisbon, in Chiado, one of the most emblematic and traditional areas of the capital. In Porto, we are based in Foz Do Douro, one of the noblest places in the city and in the Algarve region next to the renowned Vilamoura Marina.
We are waiting for you. We have a team available to give you the best support in your next real estate investment.
Contact us!
Contact
Apartment 4 Bedrooms
Rua António Cardoso, Lordelo do Ouro e Massarelos, Porto, Distrito do Porto
Under construction · 250m²
With Garage
buy
2.100.000 €
4 bedroom penthouse with an area of 251 sq m, balconies with a total area of 140 sq m, 3 parking spaces and storage, inserted in the most recent and luxurious development on Avenida da Baosvista.
It is through this prism that we will live in Boavista: that of innovation, excellence and differentiation.
A unique project in this noble area of the city of Porto, a building that recalls the shape of a diamond, inspired by its beauty, rarity, purity and brilliance.
Gated community with Concierge, Gym and Living Room.
Consisting of 8 floors and 73 apartments divided into T1+1, T2, T3, T3 duplex, T4 duplex and T4 Penthouse, with indoor areas up to 282 square meters and outdoor areas up to 365 square meters
The strength of the exterior lines resembles that of a diamond, while the interior recalls the value of what is most precious: the place we call home.
The location belongs to those who have always made it home, to those who choose it to live, invest or discover.
Versatile, trendy and close to services and access: Boavista brings a new centrality to Porto.
A few meters from the building, there are some of the most emblematic hotels in the city, varied street commerce, the most renowned jeweller in the city, great access, public transport, schools and the new Metro Bus project that will pass by the door.
The Boavista roundabout is a 7-minute walk away and the award-winning Bom Sucesso Market is just 10 minutes away.
Architecture in charge of the highly regarded and award-winning Ventura Partners.
All apartments have parking spaces, storage and balconies, where they are inspired by ’geometric modules of pyramidal shape’, ’creating a continuous play of planes, on all facades’.
This development ’brings a remarkable potential to Avenida da Boavista and the surrounding space’, ’enhancing, modernising and enriching the urban landscape that embraces it’.
The work will start in the 1st quarter of 2024 and will take 3 years for its completion.
Don’t miss this opportunity. Request more information now!
For over 25 years Castelhana has been a renowned name in the Portuguese real estate sector. As a company of Dils group, we specialize in advising businesses, organizations and (institutional) investors in buying, selling, renting, letting and development of residential properties.
Founded in 1999, Castelhana has built one of the largest and most solid real estate portfolios in Portugal over the years, with over 600 renovation and new construction projects.
In Porto, we are based in Foz Do Douro, one of the noblest places in the city. In Lisbon, in Chiado, one of the most emblematic and traditional areas of the capital and in the Algarve next to the renowned Vilamoura Marina.
We are waiting for you. We have a team available to give you the best support in your next real estate investment.
Contact us!
It is through this prism that we will live in Boavista: that of innovation, excellence and differentiation.
A unique project in this noble area of the city of Porto, a building that recalls the shape of a diamond, inspired by its beauty, rarity, purity and brilliance.
Gated community with Concierge, Gym and Living Room.
Consisting of 8 floors and 73 apartments divided into T1+1, T2, T3, T3 duplex, T4 duplex and T4 Penthouse, with indoor areas up to 282 square meters and outdoor areas up to 365 square meters
The strength of the exterior lines resembles that of a diamond, while the interior recalls the value of what is most precious: the place we call home.
The location belongs to those who have always made it home, to those who choose it to live, invest or discover.
Versatile, trendy and close to services and access: Boavista brings a new centrality to Porto.
A few meters from the building, there are some of the most emblematic hotels in the city, varied street commerce, the most renowned jeweller in the city, great access, public transport, schools and the new Metro Bus project that will pass by the door.
The Boavista roundabout is a 7-minute walk away and the award-winning Bom Sucesso Market is just 10 minutes away.
Architecture in charge of the highly regarded and award-winning Ventura Partners.
All apartments have parking spaces, storage and balconies, where they are inspired by ’geometric modules of pyramidal shape’, ’creating a continuous play of planes, on all facades’.
This development ’brings a remarkable potential to Avenida da Boavista and the surrounding space’, ’enhancing, modernising and enriching the urban landscape that embraces it’.
The work will start in the 1st quarter of 2024 and will take 3 years for its completion.
Don’t miss this opportunity. Request more information now!
For over 25 years Castelhana has been a renowned name in the Portuguese real estate sector. As a company of Dils group, we specialize in advising businesses, organizations and (institutional) investors in buying, selling, renting, letting and development of residential properties.
Founded in 1999, Castelhana has built one of the largest and most solid real estate portfolios in Portugal over the years, with over 600 renovation and new construction projects.
In Porto, we are based in Foz Do Douro, one of the noblest places in the city. In Lisbon, in Chiado, one of the most emblematic and traditional areas of the capital and in the Algarve next to the renowned Vilamoura Marina.
We are waiting for you. We have a team available to give you the best support in your next real estate investment.
Contact us!
Contact
Apartment 4 Bedrooms
Restelo (São Francisco Xavier), Belém, Lisboa, Distrito de Lisboa
New · 275m²
With Garage
buy
2.125.000 €
4 bedroom apartment, with 282 m2, inserted in Luxury Building, with swimming pool, sauna and gym on the top floor.
Composed of 4 bedrooms all with balcony and two of them en suite, it also has a living room with 56m2 surrounded by a balcony with great views.
Garage for two cars.
Doorman 24 hrs, TV room and conviviality for the condominos.
Good areas, good finishes.
About 6 kms from the center of Lisbon, in prime area and close to schools and other services.
The information referred to is not binding. You should consult the property documentation.
Composed of 4 bedrooms all with balcony and two of them en suite, it also has a living room with 56m2 surrounded by a balcony with great views.
Garage for two cars.
Doorman 24 hrs, TV room and conviviality for the condominos.
Good areas, good finishes.
About 6 kms from the center of Lisbon, in prime area and close to schools and other services.
The information referred to is not binding. You should consult the property documentation.
Contact
House 4 Bedrooms Triplex
Ericeira , Mafra, Distrito de Lisboa
New · 709m²
With Garage
buy
3.350.000 €
THE ADDED VALUE OF THE PROPERTY:
The UJJAII project consists of a private condominium of 13 houses set on land 350 metres from the sea on the cliffs, located in Ribamar, 3 km from Ericeira.
PROPERTY DESCRIPTION:
HOMES
T4 to T5, all the bedrooms in suite concept.
Master suite between 44 m2 to 70 m2 with closet.
Living and dining between 89 m2 to 115 m2.
Walk in wine cellar with refrigeration.
SPA with jacuzzi, sauna and turkish bath.
Multipurpose room that can be used as a gym, yoga studio or home cinema room between 31 m2 to 69 m2.
Laundry room between 10 m2 to 14 m2.
Garage for 2 to 4 cars with wallbox for electric vehicle charging.
Engines and support room between 15 m2 to 33 m2.
Private heated pool between 48 m2 to 69 m2 with outdoor bathroom.
DESCRIPTION OF THE EXTERIOR:DESCRIÇÃO DO EXTERIOR:
CONDOMINIUM
Leisure area with garden and green areas with outdoor lighting.
Circulation paths inside the gardens with exclusive lounge areas.
Entrance gate and fence for security and privacy.
Meeting or multipurpose room.
EQUIPMENT:
Home domotics system will monitor and/or control attributes of the home, such as lighting, climate, entertainment systems, heating, ventilation and air conditioning systems (HVAC). Also including home security such as access control, alarm systems and video surveillance.
HVAC system (Heating, ventilation and air conditioning).
Hydronic underfloor heating.
Heat pump with 950 liters tank.
30 to 35 Photovoltaic solar panels per home (390 to 455 in total) with a community energy storage systems.
Intrusion protection, video surveillance, fire detection in the kitchen area, carbon monoxide detection in the garage and water leak prevention.
Smart Door Locks with via fingerprint, code or key.
Fiber optic home networking.
Thermal Windows with triple glazed and thermal break aluminium frame profiles.
Electric outdoor blackouts.
Electric indoor blinds.
Gate and garage door automatic control by remote control or smart phone.
Water descaler for the house water supply circuit.
Water purification plant using the reverse osmosis process for the kitchen water supply circuit.
Use of rainwater collected on roofs and terraces, sending it to a 30.000 liters underground reservoir.
Filter and reuse light gray water from showers and sinks for reuse in toilets.
Kitchens equipped with built-in Miele appliances: oven, steam oven, microwave, vitro-ceramic hob with integrated extractor fan, coffee machine, dishwasher, combined refrigerator and refrigerated wine cellar.
Italian Duravit washbasins, bathtubs and toilets.
Fantini Italian taps
MATERIALS
Exterior covering materials: exposed concrete, pigmented putty with the tone of the region’s earth and wooden slats.
Interior wall and ceiling coverings in stucco and wood.
Floors covered with Italian Marazzi ceramics and wood.
Bathrooms covered with Italian Marazzi ceramics.
Terraces with deck floors in Cumuro or Ipê.
VALUATION OF THE PROPERTY:
UJJAI - ERICEIRA PREMIUM HOMES
A PROMISE OF BEAUTY AND SERENITY
Life moves fast, with layers of noise and endless city patterns, immerse in a slow lifestyle. Soulfull Homes filled with design, inspiration and healing surroundings.
Soft mornings invigorating breeze as we follow a picturesque, earthy road between green fields and trees leading us into the ocean. Ujjayi has been design respecting the existing land. A luxuous collection of 13 eco designed Homes embedded in the coast line landscape, a refuge to unwind and take in nature in its most wholesome form. We breathe in the purest air of the clifts and the ocean, a distinctive fragrance that evokes a feeling of nostalgia and a glowing sense of warmth. Ribamar, Ericeira vila is surrounded by the atlantic ocean as far as the eye can see. It feels as though we are alone, in the middle of nowhere. All we can hear is the pure sounds of nature. UJJAYI Homes are implanted, a rippling vision of shapes emerging from nature as if they had always been there.
VISION
’We focused on design and being close to nature. Everything was thought out to the utmost detail as a team.’ - Nuno Ribeiro
UJJAYI vision leeds to a combination of architecture, design and comfort, the ultimate triad for perfection. A celebration of indoor and outdoor dwelling, each Home stand timeless and true to the concept of eco design architecture, where sunlight and shade are harnessed mainly through the space - roofless extensions open to the sky, The configuration of UJJAYI although the Homes are nestled in the same property and ultimately built as one project, the houses sit independently from one another. A promise of beauty and serenity, was created by Portuguese architects Yuri Martinho and Ana Matos and the owners, husband and wife Nuno and Sofia Ribeiro.
UJJAII hosts a private and distinct luxury condominium, marked by modern PREMIUM design architecture less than 150 meters from the sea. Consisting of 13 houses with futuristic design and architecture, created in an environmentally conscious mindset, differentiated by excellence in quality and ideology. All villas are luxury, comfortable and spacious, with different types due to their large areas, ranging from T4 to T5 with private garden areas, large terraces and common leisure areas. The insight of this venture is based on the creation of a harmonious connection between all elements: nature and design. A futuristic vision in the search for a simple quality of life rooted in nature, offering luxurious and distinctive comfort. Relax and cool off in our private pool, challenge friends and family to a walk down the iconic hill to the sea and enjoy the lush landscape. In addition, UJJAII has gardens and a playground where your children can also have fun. Here, you will find an environment that combines innovation and sophistication with environmental awareness.
ABOUT
Your sophisticated refuge in the heart of Ericeira - World Surfing Reserve, located in Ribamar, one of the most privileged regions of Lisbon. The Genuine UJJAII is the perfect place to enjoy a conscious, fulfilling and sophisticated lifestyle. Environmental and housing sustainability is valued, seeking to minimize the environmental impact of the project. From thermal and acoustic insulation to materials carefully selected for their quality and durability, each element of the Homes reflects our commitment to excellence and sustainability.
Discover the pleasure of waking up just a few steps from the stunning ocean, in the middle of the cliffs, above the World Surfing Reserve, where the sun shines radiantly and the superb virgin nature invites you to relax in a wonderful climate.
Project designed with the Yuma Concept Architecture Office
ADDITIONAL INFORMATION:
- Areas taken from the PH area list
- 3D images are just a demonstration of the project and cannot be used in a contractual context
- Property with approved architectural project, with speciality project in preparation and, for this reason, the presentation of the Energy Certificate is not yet applicable.
** Toda a informação disponível não dispensa a confirmação por parte da mediadora bem como a consulta da documentação do imóvel. **
The UJJAII project consists of a private condominium of 13 houses set on land 350 metres from the sea on the cliffs, located in Ribamar, 3 km from Ericeira.
PROPERTY DESCRIPTION:
HOMES
T4 to T5, all the bedrooms in suite concept.
Master suite between 44 m2 to 70 m2 with closet.
Living and dining between 89 m2 to 115 m2.
Walk in wine cellar with refrigeration.
SPA with jacuzzi, sauna and turkish bath.
Multipurpose room that can be used as a gym, yoga studio or home cinema room between 31 m2 to 69 m2.
Laundry room between 10 m2 to 14 m2.
Garage for 2 to 4 cars with wallbox for electric vehicle charging.
Engines and support room between 15 m2 to 33 m2.
Private heated pool between 48 m2 to 69 m2 with outdoor bathroom.
DESCRIPTION OF THE EXTERIOR:DESCRIÇÃO DO EXTERIOR:
CONDOMINIUM
Leisure area with garden and green areas with outdoor lighting.
Circulation paths inside the gardens with exclusive lounge areas.
Entrance gate and fence for security and privacy.
Meeting or multipurpose room.
EQUIPMENT:
Home domotics system will monitor and/or control attributes of the home, such as lighting, climate, entertainment systems, heating, ventilation and air conditioning systems (HVAC). Also including home security such as access control, alarm systems and video surveillance.
HVAC system (Heating, ventilation and air conditioning).
Hydronic underfloor heating.
Heat pump with 950 liters tank.
30 to 35 Photovoltaic solar panels per home (390 to 455 in total) with a community energy storage systems.
Intrusion protection, video surveillance, fire detection in the kitchen area, carbon monoxide detection in the garage and water leak prevention.
Smart Door Locks with via fingerprint, code or key.
Fiber optic home networking.
Thermal Windows with triple glazed and thermal break aluminium frame profiles.
Electric outdoor blackouts.
Electric indoor blinds.
Gate and garage door automatic control by remote control or smart phone.
Water descaler for the house water supply circuit.
Water purification plant using the reverse osmosis process for the kitchen water supply circuit.
Use of rainwater collected on roofs and terraces, sending it to a 30.000 liters underground reservoir.
Filter and reuse light gray water from showers and sinks for reuse in toilets.
Kitchens equipped with built-in Miele appliances: oven, steam oven, microwave, vitro-ceramic hob with integrated extractor fan, coffee machine, dishwasher, combined refrigerator and refrigerated wine cellar.
Italian Duravit washbasins, bathtubs and toilets.
Fantini Italian taps
MATERIALS
Exterior covering materials: exposed concrete, pigmented putty with the tone of the region’s earth and wooden slats.
Interior wall and ceiling coverings in stucco and wood.
Floors covered with Italian Marazzi ceramics and wood.
Bathrooms covered with Italian Marazzi ceramics.
Terraces with deck floors in Cumuro or Ipê.
VALUATION OF THE PROPERTY:
UJJAI - ERICEIRA PREMIUM HOMES
A PROMISE OF BEAUTY AND SERENITY
Life moves fast, with layers of noise and endless city patterns, immerse in a slow lifestyle. Soulfull Homes filled with design, inspiration and healing surroundings.
Soft mornings invigorating breeze as we follow a picturesque, earthy road between green fields and trees leading us into the ocean. Ujjayi has been design respecting the existing land. A luxuous collection of 13 eco designed Homes embedded in the coast line landscape, a refuge to unwind and take in nature in its most wholesome form. We breathe in the purest air of the clifts and the ocean, a distinctive fragrance that evokes a feeling of nostalgia and a glowing sense of warmth. Ribamar, Ericeira vila is surrounded by the atlantic ocean as far as the eye can see. It feels as though we are alone, in the middle of nowhere. All we can hear is the pure sounds of nature. UJJAYI Homes are implanted, a rippling vision of shapes emerging from nature as if they had always been there.
VISION
’We focused on design and being close to nature. Everything was thought out to the utmost detail as a team.’ - Nuno Ribeiro
UJJAYI vision leeds to a combination of architecture, design and comfort, the ultimate triad for perfection. A celebration of indoor and outdoor dwelling, each Home stand timeless and true to the concept of eco design architecture, where sunlight and shade are harnessed mainly through the space - roofless extensions open to the sky, The configuration of UJJAYI although the Homes are nestled in the same property and ultimately built as one project, the houses sit independently from one another. A promise of beauty and serenity, was created by Portuguese architects Yuri Martinho and Ana Matos and the owners, husband and wife Nuno and Sofia Ribeiro.
UJJAII hosts a private and distinct luxury condominium, marked by modern PREMIUM design architecture less than 150 meters from the sea. Consisting of 13 houses with futuristic design and architecture, created in an environmentally conscious mindset, differentiated by excellence in quality and ideology. All villas are luxury, comfortable and spacious, with different types due to their large areas, ranging from T4 to T5 with private garden areas, large terraces and common leisure areas. The insight of this venture is based on the creation of a harmonious connection between all elements: nature and design. A futuristic vision in the search for a simple quality of life rooted in nature, offering luxurious and distinctive comfort. Relax and cool off in our private pool, challenge friends and family to a walk down the iconic hill to the sea and enjoy the lush landscape. In addition, UJJAII has gardens and a playground where your children can also have fun. Here, you will find an environment that combines innovation and sophistication with environmental awareness.
ABOUT
Your sophisticated refuge in the heart of Ericeira - World Surfing Reserve, located in Ribamar, one of the most privileged regions of Lisbon. The Genuine UJJAII is the perfect place to enjoy a conscious, fulfilling and sophisticated lifestyle. Environmental and housing sustainability is valued, seeking to minimize the environmental impact of the project. From thermal and acoustic insulation to materials carefully selected for their quality and durability, each element of the Homes reflects our commitment to excellence and sustainability.
Discover the pleasure of waking up just a few steps from the stunning ocean, in the middle of the cliffs, above the World Surfing Reserve, where the sun shines radiantly and the superb virgin nature invites you to relax in a wonderful climate.
Project designed with the Yuma Concept Architecture Office
ADDITIONAL INFORMATION:
- Areas taken from the PH area list
- 3D images are just a demonstration of the project and cannot be used in a contractual context
- Property with approved architectural project, with speciality project in preparation and, for this reason, the presentation of the Energy Certificate is not yet applicable.
** Toda a informação disponível não dispensa a confirmação por parte da mediadora bem como a consulta da documentação do imóvel. **
Contact
House 4 Bedrooms Duplex
Ericeira , Mafra, Distrito de Lisboa
New · 535m²
With Garage
buy
3.450.000 €
THE ADDED VALUE OF THE PROPERTY:
The UJJAII project consists of a private condominium of 13 houses set on land 350 metres from the sea on the cliffs, located in Ribamar, 3 km from Ericeira.
PROPERTY DESCRIPTION:
HOMES
T4 to T5, all the bedrooms in suite concept.
Master suite between 44 m2 to 70 m2 with closet.
Living and dining between 89 m2 to 115 m2.
Walk in wine cellar with refrigeration.
SPA with jacuzzi, sauna and turkish bath.
Multipurpose room that can be used as a gym, yoga studio or home cinema room between 31 m2 to 69 m2.
Laundry room between 10 m2 to 14 m2.
Garage for 2 to 4 cars with wallbox for electric vehicle charging.
Engines and support room between 15 m2 to 33 m2.
Private heated pool between 48 m2 to 69 m2 with outdoor bathroom.
DESCRIPTION OF THE EXTERIOR:DESCRIÇÃO DO EXTERIOR:
CONDOMINIUM
Leisure area with garden and green areas with outdoor lighting.
Circulation paths inside the gardens with exclusive lounge areas.
Entrance gate and fence for security and privacy.
Meeting or multipurpose room.
EQUIPMENT:
Home domotics system will monitor and/or control attributes of the home, such as lighting, climate, entertainment systems, heating, ventilation and air conditioning systems (HVAC). Also including home security such as access control, alarm systems and video surveillance.
HVAC system (Heating, ventilation and air conditioning).
Hydronic underfloor heating.
Heat pump with 950 liters tank.
30 to 35 Photovoltaic solar panels per home (390 to 455 in total) with a community energy storage systems.
Intrusion protection, video surveillance, fire detection in the kitchen area, carbon monoxide detection in the garage and water leak prevention.
Smart Door Locks with via fingerprint, code or key.
Fiber optic home networking.
Thermal Windows with triple glazed and thermal break aluminium frame profiles.
Electric outdoor blackouts.
Electric indoor blinds.
Gate and garage door automatic control by remote control or smart phone.
Water descaler for the house water supply circuit.
Water purification plant using the reverse osmosis process for the kitchen water supply circuit.
Use of rainwater collected on roofs and terraces, sending it to a 30.000 liters underground reservoir.
Filter and reuse light gray water from showers and sinks for reuse in toilets.
Kitchens equipped with built-in Miele appliances: oven, steam oven, microwave, vitro-ceramic hob with integrated extractor fan, coffee machine, dishwasher, combined refrigerator and refrigerated wine cellar.
Italian Duravit washbasins, bathtubs and toilets.
Fantini Italian taps
MATERIALS
Exterior covering materials: exposed concrete, pigmented putty with the tone of the region’s earth and wooden slats.
Interior wall and ceiling coverings in stucco and wood.
Floors covered with Italian Marazzi ceramics and wood.
Bathrooms covered with Italian Marazzi ceramics.
Terraces with deck floors in Cumuro or Ipê.
VALUATION OF THE PROPERTY:
UJJAI - ERICEIRA PREMIUM HOMES
A PROMISE OF BEAUTY AND SERENITY
Life moves fast, with layers of noise and endless city patterns, immerse in a slow lifestyle. Soulfull Homes filled with design, inspiration and healing surroundings.
Soft mornings invigorating breeze as we follow a picturesque, earthy road between green fields and trees leading us into the ocean. Ujjayi has been design respecting the existing land. A luxuous collection of 13 eco designed Homes embedded in the coast line landscape, a refuge to unwind and take in nature in its most wholesome form. We breathe in the purest air of the clifts and the ocean, a distinctive fragrance that evokes a feeling of nostalgia and a glowing sense of warmth. Ribamar, Ericeira vila is surrounded by the atlantic ocean as far as the eye can see. It feels as though we are alone, in the middle of nowhere. All we can hear is the pure sounds of nature. UJJAYI Homes are implanted, a rippling vision of shapes emerging from nature as if they had always been there.
VISION
’We focused on design and being close to nature. Everything was thought out to the utmost detail as a team.’ - Nuno Ribeiro
UJJAYI vision leeds to a combination of architecture, design and comfort, the ultimate triad for perfection. A celebration of indoor and outdoor dwelling, each Home stand timeless and true to the concept of eco design architecture, where sunlight and shade are harnessed mainly through the space - roofless extensions open to the sky, The configuration of UJJAYI although the Homes are nestled in the same property and ultimately built as one project, the houses sit independently from one another. A promise of beauty and serenity, was created by Portuguese architects Yuri Martinho and Ana Matos and the owners, husband and wife Nuno and Sofia Ribeiro.
UJJAII hosts a private and distinct luxury condominium, marked by modern PREMIUM design architecture less than 150 meters from the sea. Consisting of 13 houses with futuristic design and architecture, created in an environmentally conscious mindset, differentiated by excellence in quality and ideology. All villas are luxury, comfortable and spacious, with different types due to their large areas, ranging from T4 to T5 with private garden areas, large terraces and common leisure areas. The insight of this venture is based on the creation of a harmonious connection between all elements: nature and design. A futuristic vision in the search for a simple quality of life rooted in nature, offering luxurious and distinctive comfort. Relax and cool off in our private pool, challenge friends and family to a walk down the iconic hill to the sea and enjoy the lush landscape. In addition, UJJAII has gardens and a playground where your children can also have fun. Here, you will find an environment that combines innovation and sophistication with environmental awareness.
ABOUT
Your sophisticated refuge in the heart of Ericeira - World Surfing Reserve, located in Ribamar, one of the most privileged regions of Lisbon. The Genuine UJJAII is the perfect place to enjoy a conscious, fulfilling and sophisticated lifestyle. Environmental and housing sustainability is valued, seeking to minimize the environmental impact of the project. From thermal and acoustic insulation to materials carefully selected for their quality and durability, each element of the Homes reflects our commitment to excellence and sustainability.
Discover the pleasure of waking up just a few steps from the stunning ocean, in the middle of the cliffs, above the World Surfing Reserve, where the sun shines radiantly and the superb virgin nature invites you to relax in a wonderful climate.
Project designed with the Yuma Concept Architecture Office
ADDITIONAL INFORMATION:
- Areas taken from the PH area list
- 3D images are just a demonstration of the project and cannot be used in a contractual context
- Property with approved architectural project, with speciality project in preparation and, for this reason, the presentation of the Energy Certificate is not yet applicable.
** Toda a informação disponível não dispensa a confirmação por parte da mediadora bem como a consulta da documentação do imóvel. **
The UJJAII project consists of a private condominium of 13 houses set on land 350 metres from the sea on the cliffs, located in Ribamar, 3 km from Ericeira.
PROPERTY DESCRIPTION:
HOMES
T4 to T5, all the bedrooms in suite concept.
Master suite between 44 m2 to 70 m2 with closet.
Living and dining between 89 m2 to 115 m2.
Walk in wine cellar with refrigeration.
SPA with jacuzzi, sauna and turkish bath.
Multipurpose room that can be used as a gym, yoga studio or home cinema room between 31 m2 to 69 m2.
Laundry room between 10 m2 to 14 m2.
Garage for 2 to 4 cars with wallbox for electric vehicle charging.
Engines and support room between 15 m2 to 33 m2.
Private heated pool between 48 m2 to 69 m2 with outdoor bathroom.
DESCRIPTION OF THE EXTERIOR:DESCRIÇÃO DO EXTERIOR:
CONDOMINIUM
Leisure area with garden and green areas with outdoor lighting.
Circulation paths inside the gardens with exclusive lounge areas.
Entrance gate and fence for security and privacy.
Meeting or multipurpose room.
EQUIPMENT:
Home domotics system will monitor and/or control attributes of the home, such as lighting, climate, entertainment systems, heating, ventilation and air conditioning systems (HVAC). Also including home security such as access control, alarm systems and video surveillance.
HVAC system (Heating, ventilation and air conditioning).
Hydronic underfloor heating.
Heat pump with 950 liters tank.
30 to 35 Photovoltaic solar panels per home (390 to 455 in total) with a community energy storage systems.
Intrusion protection, video surveillance, fire detection in the kitchen area, carbon monoxide detection in the garage and water leak prevention.
Smart Door Locks with via fingerprint, code or key.
Fiber optic home networking.
Thermal Windows with triple glazed and thermal break aluminium frame profiles.
Electric outdoor blackouts.
Electric indoor blinds.
Gate and garage door automatic control by remote control or smart phone.
Water descaler for the house water supply circuit.
Water purification plant using the reverse osmosis process for the kitchen water supply circuit.
Use of rainwater collected on roofs and terraces, sending it to a 30.000 liters underground reservoir.
Filter and reuse light gray water from showers and sinks for reuse in toilets.
Kitchens equipped with built-in Miele appliances: oven, steam oven, microwave, vitro-ceramic hob with integrated extractor fan, coffee machine, dishwasher, combined refrigerator and refrigerated wine cellar.
Italian Duravit washbasins, bathtubs and toilets.
Fantini Italian taps
MATERIALS
Exterior covering materials: exposed concrete, pigmented putty with the tone of the region’s earth and wooden slats.
Interior wall and ceiling coverings in stucco and wood.
Floors covered with Italian Marazzi ceramics and wood.
Bathrooms covered with Italian Marazzi ceramics.
Terraces with deck floors in Cumuro or Ipê.
VALUATION OF THE PROPERTY:
UJJAI - ERICEIRA PREMIUM HOMES
A PROMISE OF BEAUTY AND SERENITY
Life moves fast, with layers of noise and endless city patterns, immerse in a slow lifestyle. Soulfull Homes filled with design, inspiration and healing surroundings.
Soft mornings invigorating breeze as we follow a picturesque, earthy road between green fields and trees leading us into the ocean. Ujjayi has been design respecting the existing land. A luxuous collection of 13 eco designed Homes embedded in the coast line landscape, a refuge to unwind and take in nature in its most wholesome form. We breathe in the purest air of the clifts and the ocean, a distinctive fragrance that evokes a feeling of nostalgia and a glowing sense of warmth. Ribamar, Ericeira vila is surrounded by the atlantic ocean as far as the eye can see. It feels as though we are alone, in the middle of nowhere. All we can hear is the pure sounds of nature. UJJAYI Homes are implanted, a rippling vision of shapes emerging from nature as if they had always been there.
VISION
’We focused on design and being close to nature. Everything was thought out to the utmost detail as a team.’ - Nuno Ribeiro
UJJAYI vision leeds to a combination of architecture, design and comfort, the ultimate triad for perfection. A celebration of indoor and outdoor dwelling, each Home stand timeless and true to the concept of eco design architecture, where sunlight and shade are harnessed mainly through the space - roofless extensions open to the sky, The configuration of UJJAYI although the Homes are nestled in the same property and ultimately built as one project, the houses sit independently from one another. A promise of beauty and serenity, was created by Portuguese architects Yuri Martinho and Ana Matos and the owners, husband and wife Nuno and Sofia Ribeiro.
UJJAII hosts a private and distinct luxury condominium, marked by modern PREMIUM design architecture less than 150 meters from the sea. Consisting of 13 houses with futuristic design and architecture, created in an environmentally conscious mindset, differentiated by excellence in quality and ideology. All villas are luxury, comfortable and spacious, with different types due to their large areas, ranging from T4 to T5 with private garden areas, large terraces and common leisure areas. The insight of this venture is based on the creation of a harmonious connection between all elements: nature and design. A futuristic vision in the search for a simple quality of life rooted in nature, offering luxurious and distinctive comfort. Relax and cool off in our private pool, challenge friends and family to a walk down the iconic hill to the sea and enjoy the lush landscape. In addition, UJJAII has gardens and a playground where your children can also have fun. Here, you will find an environment that combines innovation and sophistication with environmental awareness.
ABOUT
Your sophisticated refuge in the heart of Ericeira - World Surfing Reserve, located in Ribamar, one of the most privileged regions of Lisbon. The Genuine UJJAII is the perfect place to enjoy a conscious, fulfilling and sophisticated lifestyle. Environmental and housing sustainability is valued, seeking to minimize the environmental impact of the project. From thermal and acoustic insulation to materials carefully selected for their quality and durability, each element of the Homes reflects our commitment to excellence and sustainability.
Discover the pleasure of waking up just a few steps from the stunning ocean, in the middle of the cliffs, above the World Surfing Reserve, where the sun shines radiantly and the superb virgin nature invites you to relax in a wonderful climate.
Project designed with the Yuma Concept Architecture Office
ADDITIONAL INFORMATION:
- Areas taken from the PH area list
- 3D images are just a demonstration of the project and cannot be used in a contractual context
- Property with approved architectural project, with speciality project in preparation and, for this reason, the presentation of the Energy Certificate is not yet applicable.
** Toda a informação disponível não dispensa a confirmação por parte da mediadora bem como a consulta da documentação do imóvel. **
Contact
House 4 Bedrooms
Bairro da Martinha (Cascais), Cascais e Estoril, Distrito de Lisboa
Used · 360m²
With Garage
buy
2.650.000 €
4-bedroom villa with 360 sqm of gross construction area, with garden, swimming pool and parking: two garage spaces and four outdoor spaces, set on a 1,377 sqm plot in Estoril. The villa is composed of two floors, distributed as follows: ground floor consisting of living and dining room with fireplace, access to the garden, fully equipped kitchen and two suites. The first floor has two suites and the terrace.
Located 8 minutes driving distance from Estoril Train Station, Cascais Boardwalk, Tamariz Beach, Conceição Beach and Estoril Casino. 10 minutes driving distance from Estoril Salesian School, German School of Lisbon (Deutsche Schule Lissabon - Estoril Campus), 15 minutes from CAISL (Carlucci American International School of Lisbon), Tasis (The American School in Portugal), Saint Dominic’s International School, St. Julian’s School and Marist College of Carcavelos. 7 minutes driving distance from A5 and 25 minutes from the center of Sintra and 30 minutes from Lisbon Airport.
Located 8 minutes driving distance from Estoril Train Station, Cascais Boardwalk, Tamariz Beach, Conceição Beach and Estoril Casino. 10 minutes driving distance from Estoril Salesian School, German School of Lisbon (Deutsche Schule Lissabon - Estoril Campus), 15 minutes from CAISL (Carlucci American International School of Lisbon), Tasis (The American School in Portugal), Saint Dominic’s International School, St. Julian’s School and Marist College of Carcavelos. 7 minutes driving distance from A5 and 25 minutes from the center of Sintra and 30 minutes from Lisbon Airport.
Contact
Apartment 4 Bedrooms
Campolide, Lisboa, Distrito de Lisboa
Used · 234m²
With Garage
buy
3.250.000 €
Brand new 4-bedroom apartment with 234 sqm of gross private area, a 46 sqm balcony, four parking spaces, and a storage room, located in the Infinity Tower with a swimming pool in Campolide, Lisbon. The apartment features four ensuite bedrooms, all with built-in wardrobes, and one of them with a closet area, a guest bathroom, a 48 sqm living room, and a 14 sqm equipped kitchen with a laundry area and a bathroom. Located on the 21st floor of the Nature block, it has very spacious areas and is surrounded by a large balcony with stunning views of the city and the greenery of Monsanto Park.
Infinity Tower offers a diverse range of services and facilities, including an outdoor and indoor pool, a health club, a gym, a spa, a paddle court, lifestyle management, and concierge services. Living in Infinity is like discovering a new world, a place where lifestyle is an art form.
Located a 5-minute drive from Nova University Lisbon, Lycée Français Charles Lepierre, Amoreiras Shopping Center, and the Portuguese Institute of Oncology, 10 minutes from Redbridge School, University of Lisbon, University City, Calouste Gulbenkian Foundation, and El Corte Inglés. Only 15 minutes from Humberto Delgado Airport in Lisbon.
Infinity Tower offers a diverse range of services and facilities, including an outdoor and indoor pool, a health club, a gym, a spa, a paddle court, lifestyle management, and concierge services. Living in Infinity is like discovering a new world, a place where lifestyle is an art form.
Located a 5-minute drive from Nova University Lisbon, Lycée Français Charles Lepierre, Amoreiras Shopping Center, and the Portuguese Institute of Oncology, 10 minutes from Redbridge School, University of Lisbon, University City, Calouste Gulbenkian Foundation, and El Corte Inglés. Only 15 minutes from Humberto Delgado Airport in Lisbon.
Contact
Apartment 4 Bedrooms
Cascais e Estoril, Distrito de Lisboa
New · 395m²
With Garage
buy
4.500.000 €
4 bedroom duplex apartment with rooftop in the One Living development.
The apartments in the One Living development offer 4 different experiences for different resident profiles, so that you can make the most of your unique surroundings: double-height living rooms, balconies on all fronts, private pools and gardens, 24-hour electronic and physical security, modern and elegant finishes, rooftops with sea views, interior gardens, sea and mountain views, sustainable solutions and materials, dedicated parking and storage.
This Duplex apartment with Rooftop has a gross area of 395sqm (private gross area of 207sqm and balconies and rooftop area of 188sqm) and excellent West/South solar orientation, comprises:
- Entrance hall
- Living room with double height ceilings, leading out onto the balcony;
- Dining room with exit to the balcony;
- Fully equipped kitchen;
- four en-suites bedrooms, with the master suite having a dressing room;
- Balconies on both fronts;
- Rooftop with stunning 360º views of the mountains and the sea;
- Storage room;
- 8 parking spaces in the garage;
- Outdoor swimming pool;
- Gym;
- Kids area.
Located in the noblest area of Cascais, close to various transport options, cycle paths, schools, restaurants and all kinds of shops.
The town of Cascais has been one of the most cherished Portuguese tourist destinations since the late 19th century, both by locals and foreigners. Visitors can enjoy a mild climate, beaches, scenic landscapes, a diverse range of hotels, varied gastronomy, cultural events, and various international events such as the Global Champions Tour-GCT, golf tournaments, and sailing events.
Undoubtedly, it is one of the most beautiful and comprehensive cities in Portugal.
The apartments in the One Living development offer 4 different experiences for different resident profiles, so that you can make the most of your unique surroundings: double-height living rooms, balconies on all fronts, private pools and gardens, 24-hour electronic and physical security, modern and elegant finishes, rooftops with sea views, interior gardens, sea and mountain views, sustainable solutions and materials, dedicated parking and storage.
This Duplex apartment with Rooftop has a gross area of 395sqm (private gross area of 207sqm and balconies and rooftop area of 188sqm) and excellent West/South solar orientation, comprises:
- Entrance hall
- Living room with double height ceilings, leading out onto the balcony;
- Dining room with exit to the balcony;
- Fully equipped kitchen;
- four en-suites bedrooms, with the master suite having a dressing room;
- Balconies on both fronts;
- Rooftop with stunning 360º views of the mountains and the sea;
- Storage room;
- 8 parking spaces in the garage;
- Outdoor swimming pool;
- Gym;
- Kids area.
Located in the noblest area of Cascais, close to various transport options, cycle paths, schools, restaurants and all kinds of shops.
The town of Cascais has been one of the most cherished Portuguese tourist destinations since the late 19th century, both by locals and foreigners. Visitors can enjoy a mild climate, beaches, scenic landscapes, a diverse range of hotels, varied gastronomy, cultural events, and various international events such as the Global Champions Tour-GCT, golf tournaments, and sailing events.
Undoubtedly, it is one of the most beautiful and comprehensive cities in Portugal.
Contact
Apartment 4 Bedrooms
Restelo (São Francisco Xavier), Belém, Lisboa, Distrito de Lisboa
New · 280m²
With Garage
buy
2.125.000 €
4 bedroom flat, with 287 m2, inserted in a Luxury Building, with swimming pool, sauna and gym on the top floor.
Composed of 4 bedrooms all with balcony, two of them en suite, it also has a living room with 65m2 surrounded by a balcony with excellent views.
Garage for three cars.
24-hour doorman, TV room and conviviality for the condominiums.
Good areas, good finishes.
About 6 kms from the centre of Lisbon, in a prime area and close to schools and other services.
The information referred to is not binding. You should consult the property’s documentation.
Composed of 4 bedrooms all with balcony, two of them en suite, it also has a living room with 65m2 surrounded by a balcony with excellent views.
Garage for three cars.
24-hour doorman, TV room and conviviality for the condominiums.
Good areas, good finishes.
About 6 kms from the centre of Lisbon, in a prime area and close to schools and other services.
The information referred to is not binding. You should consult the property’s documentation.
Contact
House
Cascais e Estoril, Distrito de Lisboa
Used · 322m²
With Garage
buy
4.250.000 €
Sale of a Blue Penthouse villa, with fantastic sea views. If you wish to visit, it will be possible, the work is expected to be completed between August and October 2024. Boutique Villas is a unique and innovative project, located at the entrance of Quinta da Marinha, a steps away from Casa da Guia, the Guia Lighthouse and the Cascais Bike Path. On the Portuguese Riviera, in the most charming village in Portugal, where nature keeps dazzling landscapes, life happens in its own style. It benefits from a privileged location, close to the Golf Courses and the Equestrian Center of Quinta da Marinha, the Marechal Carmona Park, the Cascais Marina and Boca do Inferno.
With stunning sea views and unique landscaping, Boutique Villas creates the feeling that your villa is set in a large garden. Exclusive t4+1 houses, with a functional layout, private pools and gardens, inspired by the boutique lifestyle.
A unique and unrepeatable project by Brazilian architect David Bastos, which takes author design and architecture to a new level. The boutique lifestyle, present in charming destinations around the world, is represented in every environment at Boutique Villas.
A way of living that privileges well-being, the beauty of shapes and objects, functionality and comfort. The development also provides details of comfort and privacy, such as underground parking and private boxes.
With stunning sea views and unique landscaping, Boutique Villas creates the feeling that your villa is set in a large garden. Exclusive t4+1 houses, with a functional layout, private pools and gardens, inspired by the boutique lifestyle.
A unique and unrepeatable project by Brazilian architect David Bastos, which takes author design and architecture to a new level. The boutique lifestyle, present in charming destinations around the world, is represented in every environment at Boutique Villas.
A way of living that privileges well-being, the beauty of shapes and objects, functionality and comfort. The development also provides details of comfort and privacy, such as underground parking and private boxes.
Contact
Apartment 4 Bedrooms
Restelo (São Francisco Xavier), Belém, Lisboa, Distrito de Lisboa
New · 280m²
With Garage
buy
2.425.000 €
4 bedroom apartment, with 287 m2, inserted in Luxury Building, with swimming pool, sauna and gym on the top floor.
Composed of 4 bedrooms all with balcony and two of them en suite, it also has a living room with 65m2 surrounded by a balcony with great views.
Garage for two cars.
Doorman 24 hrs, TV room and conviviality for the condominos.
Good areas, good finishes.
About 6 kms from the center of Lisbon, in prime area and close to schools and other services.
The information referred to is not binding. You should consult the property documentation.
Composed of 4 bedrooms all with balcony and two of them en suite, it also has a living room with 65m2 surrounded by a balcony with great views.
Garage for two cars.
Doorman 24 hrs, TV room and conviviality for the condominos.
Good areas, good finishes.
About 6 kms from the center of Lisbon, in prime area and close to schools and other services.
The information referred to is not binding. You should consult the property documentation.
Contact
House 4 Bedrooms
Cascais, Cascais e Estoril, Distrito de Lisboa
Used · 580m²
With Garage
buy
6.500.000 €
4-bedroom villa with 715 sqm of gross construction area, garden, swimming pool with changing rooms, and a garage for two cars, set on a 1,826 sqm plot of land, located in Cascais. The villa is spread over two floors. On the ground floor, there is a spacious social area with large sliding glass doors that extend this area to the garden while allowing plenty of natural light to come in. It includes two living rooms, a dining room, an office, a kitchen, a laundry room, and a guest bathroom. On the first floor, there are four bedrooms, two of which are en-suite. There is also an annex comprising a versatile multi-purpose room, a suite, a sauna, and a separate apartment with an independent entrance, featuring a bedroom, a bathroom, and a kitchen. Parking space for several cars within the property.
The villa is located within a 5-minute walking distance from King’s College. It is a 5-minute drive from the center of Cascais, Boca do Inferno, and Cascais Marina. It is a 10-minute drive from SAIS (St. Anthony International School), the German School of Lisbon (Deutsche Schule Lissabon - Campus Estoril), Estoril Golf Club, and Quinta da Marinha, with easy access to the A5 and A16 highways. It is a 15-minute drive from CAISL (Carlucci American International School of Lisbon), Tasis (the American School in Portugal), Saint Dominic’s International School, and St. Julian’s School in Carcavelos. It is a 20-minute drive from the center of Sintra and 30 minutes from Lisbon Airport and the center of Lisbon.
The villa is located within a 5-minute walking distance from King’s College. It is a 5-minute drive from the center of Cascais, Boca do Inferno, and Cascais Marina. It is a 10-minute drive from SAIS (St. Anthony International School), the German School of Lisbon (Deutsche Schule Lissabon - Campus Estoril), Estoril Golf Club, and Quinta da Marinha, with easy access to the A5 and A16 highways. It is a 15-minute drive from CAISL (Carlucci American International School of Lisbon), Tasis (the American School in Portugal), Saint Dominic’s International School, and St. Julian’s School in Carcavelos. It is a 20-minute drive from the center of Sintra and 30 minutes from Lisbon Airport and the center of Lisbon.
Contact
House 4 Bedrooms
Almancil, Loulé, Distrito de Faro
Used · 372m²
With Garage
buy
2.500.000 €
4-bedroom villa, with 372 sqm of gross construction area, heated swimming pool, terrace with unobstructed view, balconies, gardens, and a garage with two parking spaces and covered parking for two vehicles, located in a plot of land with 1600 sqm in the Fonte Algarve development in Almancil. The villa is spread over two floors. On the ground floor, it features two bedrooms that share a bathroom, a guest bathroom, kitchen, dining room, and living room. On the first floor, two suites, and in the basement, a games room, gym, one bedroom, and the garage. The poolside porch has a support kitchen.
Located in a calm area with lots of privacy, the villa is only a 5-minute driving distance from Almancil, where you can find all services such as schools, pharmacies, supermarkets, restaurants, and 20 minutes from the city of Faro. It is also 5 minutes away from the famous beaches and golf courses of the Quinta do Lago and Vale do Lobo resorts, Almancil. It is a 20-minute drive from Faro Airport and two and a half hours from Lisbon Airport.
Located in a calm area with lots of privacy, the villa is only a 5-minute driving distance from Almancil, where you can find all services such as schools, pharmacies, supermarkets, restaurants, and 20 minutes from the city of Faro. It is also 5 minutes away from the famous beaches and golf courses of the Quinta do Lago and Vale do Lobo resorts, Almancil. It is a 20-minute drive from Faro Airport and two and a half hours from Lisbon Airport.
Contact
House 4 Bedrooms
São Gonçalo de Lagos, Distrito de Faro
Under construction · 263m²
With Garage
buy
2.350.000 €
4-bedroom villa with 263 sqm of gross private area, with private pool, terrace, balcony, garage and garden, located in the Light-Houses, Lagos, Algarve.
In Lagos, Algarve, just 500 meters from one of the most beautiful natural settings in the region, the Ponta da Piedade, you will find the Light-Houses development. Composed of four 4-bedroom villas, its privileged location is perfect for those seeking a coastal lifestyle that is modern, elegant, and relaxed.
In the outdoor space, you can enjoy the private pool and garden, which invite socializing, outdoor dining, and quietly enjoying the 300 days of sunshine per year that only the Algarve region provides.
If the sea is beckoning you, rest assured that the beautiful Lagos beaches are just a short distance from Light-Houses. You can easily walk to Porto de Mós Beach, Camilo Beach, and Dona Ana Beach. It will only take you a five-minute drive to reach Meia Praia Beach, with its almost five kilometers of coastline.
The convenience of the villas in this development is provided by the premium details and features that make them stand out. We’re talking about heated floors and electric blinds, solar and home automation systems, as well as air conditioning and superior quality thermal and acoustic insulation.
Close to everything you could wish for, Light-Houses is like the natural beauty of Lagos: unique and incomparable.
In Lagos, Algarve, just 500 meters from one of the most beautiful natural settings in the region, the Ponta da Piedade, you will find the Light-Houses development. Composed of four 4-bedroom villas, its privileged location is perfect for those seeking a coastal lifestyle that is modern, elegant, and relaxed.
In the outdoor space, you can enjoy the private pool and garden, which invite socializing, outdoor dining, and quietly enjoying the 300 days of sunshine per year that only the Algarve region provides.
If the sea is beckoning you, rest assured that the beautiful Lagos beaches are just a short distance from Light-Houses. You can easily walk to Porto de Mós Beach, Camilo Beach, and Dona Ana Beach. It will only take you a five-minute drive to reach Meia Praia Beach, with its almost five kilometers of coastline.
The convenience of the villas in this development is provided by the premium details and features that make them stand out. We’re talking about heated floors and electric blinds, solar and home automation systems, as well as air conditioning and superior quality thermal and acoustic insulation.
Close to everything you could wish for, Light-Houses is like the natural beauty of Lagos: unique and incomparable.
Contact
Apartment 4 Bedrooms Duplex
Avenida Luís Bivar, Avenidas Novas, Lisboa, Distrito de Lisboa
New · 295m²
With Garage
buy
3.500.000 €
4+1-bedroom duplex penthouse apartment, new, with 495 sqm (gross floor area), 200 sqm balconies and three parking spaces, in the Luís Bivar 91 gated community, in Avenidas Novas, Lisbon. Apartment comprising a 54 sqm room with access to a 70 sqm terrace, fully equipped kitchen and four suites spread over two floors. On the top floor, there is a room with direct access to the terrace with heated swimming pool. Modern and functional interior finishes. Underfloor heating throughout the house and solar panels. Two storage rooms.
Located in the city centre, between Saldanha and Gulbenkian, the gated community is the result of the rehabilitation of two buildings and has outdoor spaces, a swimming pool and a meeting room. 4-minute walking distance from the Saldanha underground station, 6 minutes from El Corte Inglés, 8 minutes from Eduardo VII Park, and 9 minutes from the Calouste Gulbenkian Foundation Garden. 15-minute driving distance from Humberto Delgado Lisbon Airport.
Located in the city centre, between Saldanha and Gulbenkian, the gated community is the result of the rehabilitation of two buildings and has outdoor spaces, a swimming pool and a meeting room. 4-minute walking distance from the Saldanha underground station, 6 minutes from El Corte Inglés, 8 minutes from Eduardo VII Park, and 9 minutes from the Calouste Gulbenkian Foundation Garden. 15-minute driving distance from Humberto Delgado Lisbon Airport.
Contact
Penthouse 4 Bedrooms
Lordelo do Ouro e Massarelos, Porto, Distrito do Porto
Under construction · 269m²
With Garage
buy
2.250.000 €
T4 Penthouse with 3 balconies, 3 parking spaces and storage.
Total area: 429.05m2
Gross interior area 269.45m2
Gross exterior area 159.60 m2
It is from this perspective that you will live in Boavista: that of innovation, excellence and differentiation.
This is how FERCOPOR presents itself, once again, in this prime area of the city of Porto with an ambitious luxury housing development, which spans more than four decades.
A building that resembles the shape of a diamond, taking inspiration from its beauty, rarity, purity and shine.
THE LOCALIZATION
Porto belongs to those who have always made it home, to those who choose it to live, invest or discover.
History and culture, nature and fertile ground for entrepreneurship and economic development: there are many perspectives that Portugal’s second largest city invites you to discover.
Versatile, trendy and close to services and access: Boavista brings a new centrality to Porto.
It is right on the Avenue that PRISMA is located.
THE BUILDING
The strength of the exterior lines resembles that of a diamond, while the interior reminds us of the value of what is most precious: the place we call home.
THE ARCHITECTURE
Inspired by ’pyramidal-shaped geometric modules’, the balconies ’create a continuous game of plans, on all facades’.
Prisma ’brings remarkable potential to Avenida da Boavista and the surrounding space’, ’valuing, modernizing and enriching the urban landscape that embraces it’.
Architect Manuel Ventura
’Buildings like this, with a striking identity, enrich the life of the city and raise the quality of the built environment.’
Total area: 429.05m2
Gross interior area 269.45m2
Gross exterior area 159.60 m2
It is from this perspective that you will live in Boavista: that of innovation, excellence and differentiation.
This is how FERCOPOR presents itself, once again, in this prime area of the city of Porto with an ambitious luxury housing development, which spans more than four decades.
A building that resembles the shape of a diamond, taking inspiration from its beauty, rarity, purity and shine.
THE LOCALIZATION
Porto belongs to those who have always made it home, to those who choose it to live, invest or discover.
History and culture, nature and fertile ground for entrepreneurship and economic development: there are many perspectives that Portugal’s second largest city invites you to discover.
Versatile, trendy and close to services and access: Boavista brings a new centrality to Porto.
It is right on the Avenue that PRISMA is located.
THE BUILDING
The strength of the exterior lines resembles that of a diamond, while the interior reminds us of the value of what is most precious: the place we call home.
THE ARCHITECTURE
Inspired by ’pyramidal-shaped geometric modules’, the balconies ’create a continuous game of plans, on all facades’.
Prisma ’brings remarkable potential to Avenida da Boavista and the surrounding space’, ’valuing, modernizing and enriching the urban landscape that embraces it’.
Architect Manuel Ventura
’Buildings like this, with a striking identity, enrich the life of the city and raise the quality of the built environment.’
Contact
Apartment 4 Bedrooms +1 Duplex
Beato, Lisboa, Distrito de Lisboa
Under construction · 348m²
With Garage
buy
2.015.000 €
4+1 Bedroom apartment duplex with 348 sqm, new, with 2 parking spaces and total external area of 71 sqm, part of the former Beato Convent, in the Marvila neighbourhood, in Lisbon. This is a gated community that arose from the rehabilitation of industrial areas, most notable for their brick façades Located in the neighbourhood that promotes a new way of experiencing the capital, you can enjoy the development of this area with multiple co-work and sociocultural areas, such as the Braço de Prata factory or the Musa factory, traditional restaurants, and various services. The ideal gated community for those seeking a new way of living Lisbon.
Contact
Detached House 4 Bedrooms
Villa Bicuda (Cascais), Cascais e Estoril, Distrito de Lisboa
Under construction · 280m²
With Garage
buy
3.120.000 €
Showcasing modern architecture with high quality materials and finishes.
Upon entering this property, you will be greeted by a spacious open-concept living room, bathed in natural light due to its excellent sun exposure and large panoramic windows. This area provides access to a generous terrace with swimming pool, barbecue area, and a carefully designed garden. In addition, on the first floor, there is a bedroom with a built-in closet and a full bathroom to support the common areas.
Elegant, custom-designed stairs, made of Ardósia de Foz Coa stone, lead us to the 1st floor, where we find three spacious suites, all with closet and generously distributed. and laundry chutes, direct to the laundry room.
In the basement, there is space to park up to 4 cars, a laundry room with ample storage space, and a multipurpose room. The basement is also prepared to receive a climate-controlled wine cellar.
Basement Plan with Aprox. 150m2
- Garage
- Multipurpose room
- Laundry
Ground floor plan
- Social bathroom
- Living room, dining room and kitchen in open concept
- Bedroom, with built-in closet and compartment for laundry.
First floor plan:
- Family Suite South Orientation, with walk-in closet, full bathroom, laundry chute and access to a balcony.
- West Facing Master Suite with dressing room, full bathroom, laundry chute and access to a balcony.
- Junior Suite North orientation, with dressing room, complete bathroom and laundry chute.
Features and Equipments, for the optimization of comfort;
- Underfloor heating in all spaces, except in the garage.
- Ceiling and underfloor heating to generate ventilation by thermal differential, except in the garage and laundry room.
- Central air conditioning system with minimalist diffusers near the windows on the first floor, ensuring maximum comfort on high temperature days.
- Water heating and underfloor heating provided by heat pump system.
- EVO II sliding frames, with triple tempered glass, thermal, acoustic and anti-theft cut.
- High performance BLACKOUT blinds for solar protection.
- Swimming pool with overflowing edge, salt treatment and equipped with counter-current system.
- Barbecue with grill, sink, preparation bench and storage modules.
- Solid ash floor floor 0 and 1
- Garage covered with porcelanosa
- Three-phase outlets are installed in the outdoor parking and garage to ensure the charging of electric or hybrid vehicles;
- The vehicle access gate to floor -1 is an automatic single glass sliding solution
For more information do not hesitate to contact me, we share! ??
Upon entering this property, you will be greeted by a spacious open-concept living room, bathed in natural light due to its excellent sun exposure and large panoramic windows. This area provides access to a generous terrace with swimming pool, barbecue area, and a carefully designed garden. In addition, on the first floor, there is a bedroom with a built-in closet and a full bathroom to support the common areas.
Elegant, custom-designed stairs, made of Ardósia de Foz Coa stone, lead us to the 1st floor, where we find three spacious suites, all with closet and generously distributed. and laundry chutes, direct to the laundry room.
In the basement, there is space to park up to 4 cars, a laundry room with ample storage space, and a multipurpose room. The basement is also prepared to receive a climate-controlled wine cellar.
Basement Plan with Aprox. 150m2
- Garage
- Multipurpose room
- Laundry
Ground floor plan
- Social bathroom
- Living room, dining room and kitchen in open concept
- Bedroom, with built-in closet and compartment for laundry.
First floor plan:
- Family Suite South Orientation, with walk-in closet, full bathroom, laundry chute and access to a balcony.
- West Facing Master Suite with dressing room, full bathroom, laundry chute and access to a balcony.
- Junior Suite North orientation, with dressing room, complete bathroom and laundry chute.
Features and Equipments, for the optimization of comfort;
- Underfloor heating in all spaces, except in the garage.
- Ceiling and underfloor heating to generate ventilation by thermal differential, except in the garage and laundry room.
- Central air conditioning system with minimalist diffusers near the windows on the first floor, ensuring maximum comfort on high temperature days.
- Water heating and underfloor heating provided by heat pump system.
- EVO II sliding frames, with triple tempered glass, thermal, acoustic and anti-theft cut.
- High performance BLACKOUT blinds for solar protection.
- Swimming pool with overflowing edge, salt treatment and equipped with counter-current system.
- Barbecue with grill, sink, preparation bench and storage modules.
- Solid ash floor floor 0 and 1
- Garage covered with porcelanosa
- Three-phase outlets are installed in the outdoor parking and garage to ensure the charging of electric or hybrid vehicles;
- The vehicle access gate to floor -1 is an automatic single glass sliding solution
For more information do not hesitate to contact me, we share! ??
Contact
House 4 Bedrooms Triplex
Estoril, Cascais e Estoril, Distrito de Lisboa
Under construction · 782m²
With Garage
buy
3.380.000 €
Fantastic detached villa in Estoril.
House that stands out for modernity and superior quality finishes, this villa is about 5 minutes from the center of Estoril and the coastline, and is inserted in a plot of 958m2 with gross construction area of 782m2.
With approved project plans for a single-family house this 4 bedroom villa consists of two floors of housing area and basement. On the ground floor we find the living room with a south-facing view of the pool and the ocean. On the upper floor four bedrooms connected by a large space with framed ocean view and plenty of natural light.
Villa is located in an area close proximity to the beach, restaurants, golf courses, tennis courts and international schools.
With privileged access to the expressway (A5), it is 10 minutes from the historic center of Cascais and 25 minutes from the Humberto Delgado International Airport.
House that stands out for modernity and superior quality finishes, this villa is about 5 minutes from the center of Estoril and the coastline, and is inserted in a plot of 958m2 with gross construction area of 782m2.
With approved project plans for a single-family house this 4 bedroom villa consists of two floors of housing area and basement. On the ground floor we find the living room with a south-facing view of the pool and the ocean. On the upper floor four bedrooms connected by a large space with framed ocean view and plenty of natural light.
Villa is located in an area close proximity to the beach, restaurants, golf courses, tennis courts and international schools.
With privileged access to the expressway (A5), it is 10 minutes from the historic center of Cascais and 25 minutes from the Humberto Delgado International Airport.
Contact
Penthouse 4 Bedrooms Duplex
Cascais e Estoril, Distrito de Lisboa
Used · 290m²
With Garage
buy
2.300.000 €
Apartamento de luxo, com dois pisos, na cobertura de um dos melhores e mais recentes condomínios do Estoril, em localização central, na Rua Melo e Sousa, a escassos metros da praia, Casino e dos principais pontos de interesse de uma das mais procuradas e valorizadas localizações em Portugal.
Conta com 400m2 construídos, dos quais 290m2 úteis e um fantástico terraço de 90m2 no seu piso 1 e amplas varandas no seu piso social.
O edifício, vencedor do prémio de Melhor Edifício de Habitação em Portugal em 2006, foi construído com recurso a materiais superiores e sofisticados e permanece como uma das referências na paisagem arquitectónica do centro do Estoril.
O apartamento situa-se nos 3º. e 4º. pisos do condomínio, no Bloco Sul, gozando de vistas fantásticas e magnífica luminosidade natural. Foi remodelado em 2015, com recurso a materiais, acabamentos e equipamentos superiores.
No seu piso de entrada, conta com uma ampla e luminosa sala de estar e jantar, com lareira e enormes janelas rasgadas para duas varandas voltadas a poente e para o jardim e piscina do condomínio. Comunicante com a zona de jantar, encontramos a sua moderna e superiormente equipada cozinha. Ainda neste piso, conta com uma suite de hóspedes, espaço de lavandaria, WC social, um amplo quarto em suite com WC completo, um segundo quarto de excelentes dimensões e um WC completo de apoio ao mesmo.
No piso superior, encontramos a sua luminosa Master Suite, com casa de banho de óptimas dimensões com duche e banheira de hidromassagem, um escritório, e o seu fantástico terraço de 90m2.
Conta com piso radiante e ar condicionado.
Dispõe ainda de 4 lugares de estacionamento na garagem do condomínio e uma arrecadação de 25m2.
O condomínio, com abundantes e cuidadosamente desenhados espaços verdes, dispõe de piscina, sauna e segurança com controlo de entradas.
Conta com 400m2 construídos, dos quais 290m2 úteis e um fantástico terraço de 90m2 no seu piso 1 e amplas varandas no seu piso social.
O edifício, vencedor do prémio de Melhor Edifício de Habitação em Portugal em 2006, foi construído com recurso a materiais superiores e sofisticados e permanece como uma das referências na paisagem arquitectónica do centro do Estoril.
O apartamento situa-se nos 3º. e 4º. pisos do condomínio, no Bloco Sul, gozando de vistas fantásticas e magnífica luminosidade natural. Foi remodelado em 2015, com recurso a materiais, acabamentos e equipamentos superiores.
No seu piso de entrada, conta com uma ampla e luminosa sala de estar e jantar, com lareira e enormes janelas rasgadas para duas varandas voltadas a poente e para o jardim e piscina do condomínio. Comunicante com a zona de jantar, encontramos a sua moderna e superiormente equipada cozinha. Ainda neste piso, conta com uma suite de hóspedes, espaço de lavandaria, WC social, um amplo quarto em suite com WC completo, um segundo quarto de excelentes dimensões e um WC completo de apoio ao mesmo.
No piso superior, encontramos a sua luminosa Master Suite, com casa de banho de óptimas dimensões com duche e banheira de hidromassagem, um escritório, e o seu fantástico terraço de 90m2.
Conta com piso radiante e ar condicionado.
Dispõe ainda de 4 lugares de estacionamento na garagem do condomínio e uma arrecadação de 25m2.
O condomínio, com abundantes e cuidadosamente desenhados espaços verdes, dispõe de piscina, sauna e segurança com controlo de entradas.
Contact
Apartment 4 Bedrooms
Foz (Nevogilde), Aldoar, Foz do Douro e Nevogilde, Porto, Distrito do Porto
Under construction · 271m²
With Garage
buy
2.650.000 €
T4 Penthouse Apartment with swimming pool in a gated community in Foz do Douro.
ABP - 271.04m2 + 229.30m2 of terraces.
- Common room 53m2,
- Kitchen 20m2 and laundry room 5m2,
- 1 guest toilet 4m2,
- 4 Suites 29m2 + 18m2 + 16m2 + 16m2,
- Terraces with 229.30m2,
- Box for 2 cars + 1 space + storage room.
The Casal de Passos Condominium is located in a privileged location in the city of Porto, this area essentially features single-family homes.
It is quiet, safe and attractive especially for being so close to the sea and the best beaches in Porto.
The Condominium consists of a housing block of 10 apartments with types T2, T3, T4 and two houses T5 and T6 with swimming pool and private patio.
The building features elongated balconies that interact with the rear garden.
Privacy and peace remain intact. The spaces are spacious and bright and the use of warm-toned materials gives us a feeling of comfort and seclusion.
The main materials used on the facade are marble and ceramic. The two materials have a delicate and shiny texture, contrasting with the green vegetation that surrounds the buildings.
ABP - 271.04m2 + 229.30m2 of terraces.
- Common room 53m2,
- Kitchen 20m2 and laundry room 5m2,
- 1 guest toilet 4m2,
- 4 Suites 29m2 + 18m2 + 16m2 + 16m2,
- Terraces with 229.30m2,
- Box for 2 cars + 1 space + storage room.
The Casal de Passos Condominium is located in a privileged location in the city of Porto, this area essentially features single-family homes.
It is quiet, safe and attractive especially for being so close to the sea and the best beaches in Porto.
The Condominium consists of a housing block of 10 apartments with types T2, T3, T4 and two houses T5 and T6 with swimming pool and private patio.
The building features elongated balconies that interact with the rear garden.
Privacy and peace remain intact. The spaces are spacious and bright and the use of warm-toned materials gives us a feeling of comfort and seclusion.
The main materials used on the facade are marble and ceramic. The two materials have a delicate and shiny texture, contrasting with the green vegetation that surrounds the buildings.
Contact
House 4 Bedrooms Triplex
Murches, Alcabideche, Cascais, Distrito de Lisboa
New · 363m²
With Garage
buy
2.150.000 €
House for sale | 4 bedrooms | 363 m2 with approx. 100 m2 of terraces | box, indoor and outdoor parking in a Condominium with a communal garden and swimming pool in Murches, Cascais
Great opportunity for those looking to buy a house in safe and friendly condominium, with good outdoor common areas, ample parking, communal garden and swimming pool, close to international and national schools, amenities and services located in Alcabideche, Cascais as well as convenient accesses to the capital.
Key in hand - Ready to move in
In an exclusive condominium with only 5 V4 villas, with a contemporary design, each with its own garden space, barbecue and garage, and communal swimming pool.
The House consists of 3 floors with a total area of covered construction of 367.30 m2 and a total area of porches and terraces of 107.83 m2
Floor 0 - 134,54 m2
Hall - 9 m2 | Suite - 16.80 m2, WC - 4.80 m2 | Social Toilet - 2.60 m2 | Common Room with fireplace - 50.50 m2 with access to the porch and garden.
Fully equipped kitchen of 19.80 m2 with island and appliances BOSCH.
Floor 1 - 106.74m2
Master Suite - 22.80 m2 with terrace, WC - 6.40 m2 | Room - 16.85 m2 | Room - 16.85 m2 | Full bathroom - 6,35 m2
Basement - 126,02 m2
Garage - 27.75 m2 (Box for 2 cars + 1 indoor parking space + 2 outdoor spaces inside the condominium)
Laundry / technical area - 25 m2 with exit to outside | Covered drying rack
Lobby - 17.97 m2 with access to the kitchen terrace and living room
Room/ Multipurpose - 11.20 m2 | Full bathroom - 2,30 m2
Location
Murches is a short drive from the centre of Cascais and Sintra, close to the beaches, the Sintra natural park, shopping centers and service areas.
A quiet area surrounded by nature, recreational and sports facilities (golf courses, riding schools, etc.) and schools such as St. James School, Apprentices, Montessori School, TASIS among others. Close to the main roads such as the Marginal, A5 and A16, that allow convenient and fast access to Oeiras and Lisbon.
Great opportunity for those looking to buy a house in safe and friendly condominium, with good outdoor common areas, ample parking, communal garden and swimming pool, close to international and national schools, amenities and services located in Alcabideche, Cascais as well as convenient accesses to the capital.
Key in hand - Ready to move in
In an exclusive condominium with only 5 V4 villas, with a contemporary design, each with its own garden space, barbecue and garage, and communal swimming pool.
The House consists of 3 floors with a total area of covered construction of 367.30 m2 and a total area of porches and terraces of 107.83 m2
Floor 0 - 134,54 m2
Hall - 9 m2 | Suite - 16.80 m2, WC - 4.80 m2 | Social Toilet - 2.60 m2 | Common Room with fireplace - 50.50 m2 with access to the porch and garden.
Fully equipped kitchen of 19.80 m2 with island and appliances BOSCH.
Floor 1 - 106.74m2
Master Suite - 22.80 m2 with terrace, WC - 6.40 m2 | Room - 16.85 m2 | Room - 16.85 m2 | Full bathroom - 6,35 m2
Basement - 126,02 m2
Garage - 27.75 m2 (Box for 2 cars + 1 indoor parking space + 2 outdoor spaces inside the condominium)
Laundry / technical area - 25 m2 with exit to outside | Covered drying rack
Lobby - 17.97 m2 with access to the kitchen terrace and living room
Room/ Multipurpose - 11.20 m2 | Full bathroom - 2,30 m2
Location
Murches is a short drive from the centre of Cascais and Sintra, close to the beaches, the Sintra natural park, shopping centers and service areas.
A quiet area surrounded by nature, recreational and sports facilities (golf courses, riding schools, etc.) and schools such as St. James School, Apprentices, Montessori School, TASIS among others. Close to the main roads such as the Marginal, A5 and A16, that allow convenient and fast access to Oeiras and Lisbon.
Contact
See more Luxury
Bedrooms
Zones
Can’t find the property you’re looking for?
