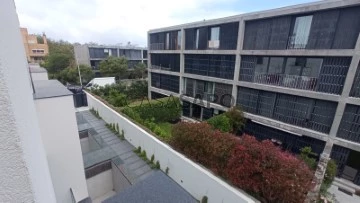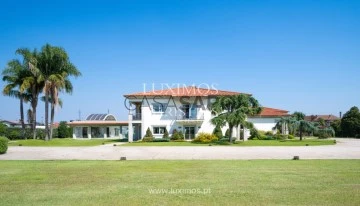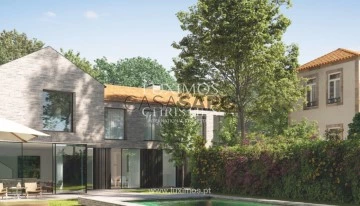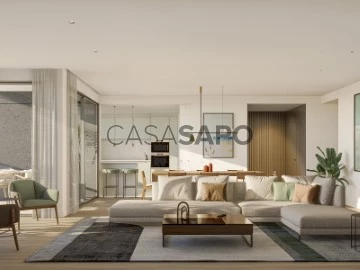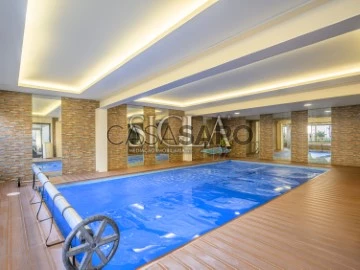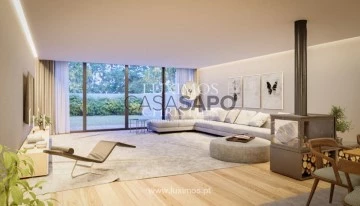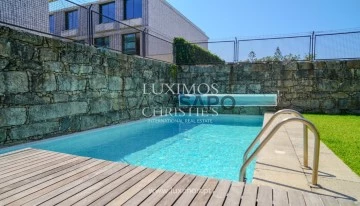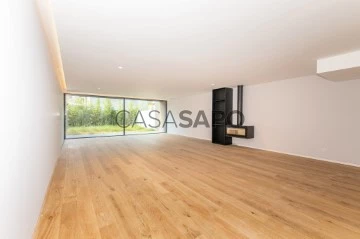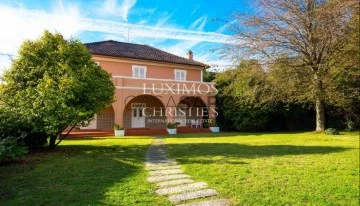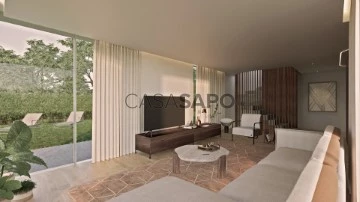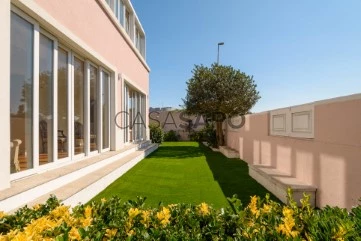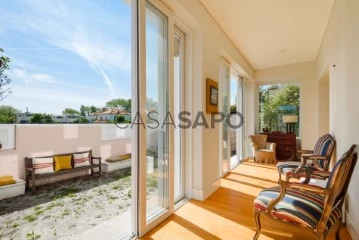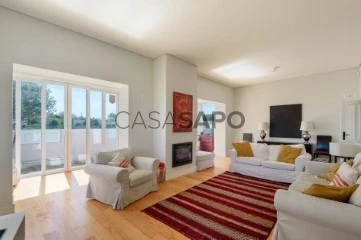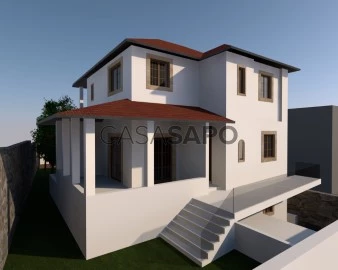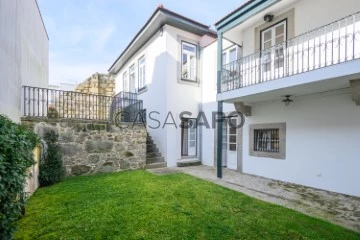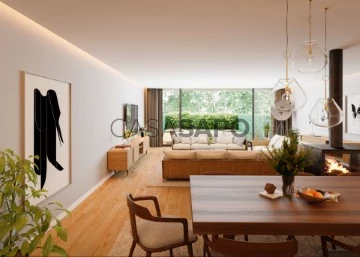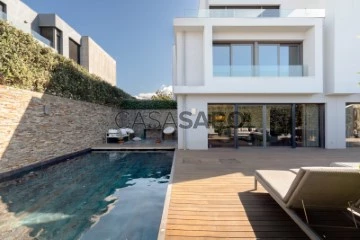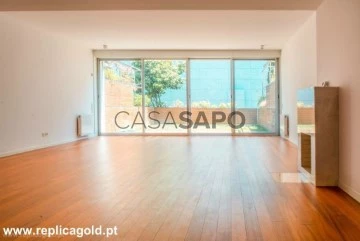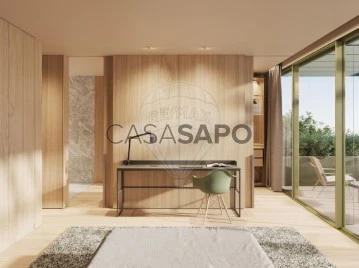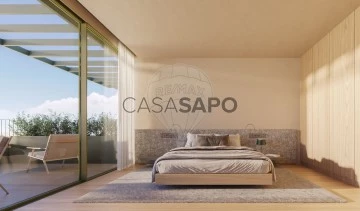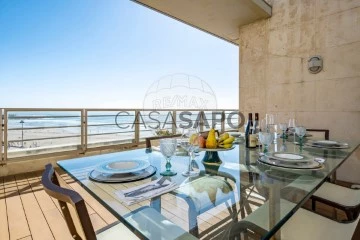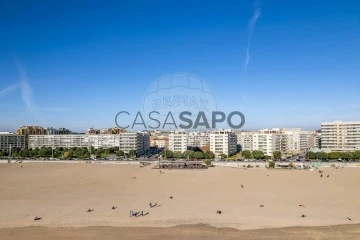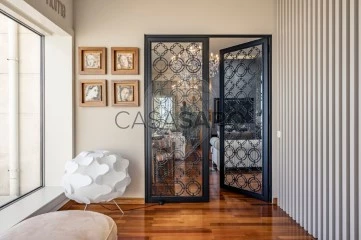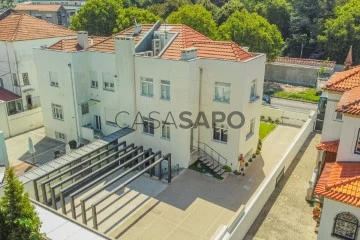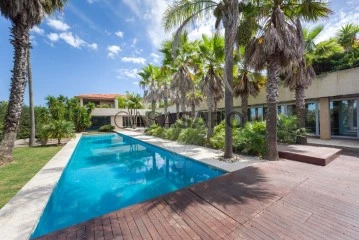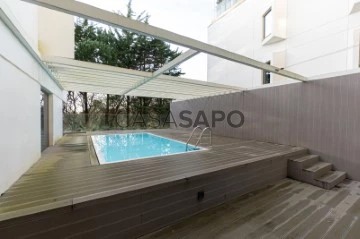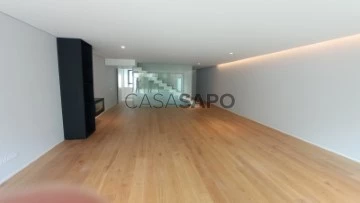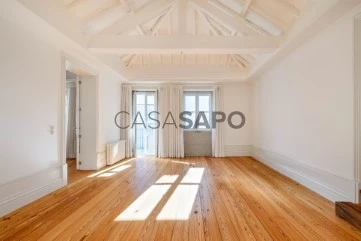Luxury
5
Price
More filters
33 Luxury 5 Bedrooms in Distrito do Porto
Order by
Relevance
House T5- Foz do Douro
House 5 Bedrooms
Foz (Nevogilde), Aldoar, Foz do Douro e Nevogilde, Porto, Distrito do Porto
443m²
With Garage
buy
2.199.000 €
House T5 of 443 m2, with terrace and garden of 72 m2, in a gated community in residential area in Foz do Douro.
This condominium of five villas, is located in Nevogilde, transmitting a feeling of total tranquility and only 5 min walk from The Pier of Foz.
Next to the fantastic beaches of Foz do Douro and 5 minutes from the City Park, designed for families who value exclusivity, comfort and tranquility in premium location.
Close to International Colleges and the Catholic University, with excellent accessibility and 15 minutes from Francisco Sá Carneiro Airport. Its surroundings are well served by traditional commerce, excellent restaurants and public transport.
The interior finishes are of the highest quality, highlighting the oak wood flooring, the kitchen and toilet countertop in Krion, the central heating with underfloor system, elevator, kitchen washed and equipped with Siemens appliances, doors to the ceiling, false ceilings with LED foci, white washed carpentry, solar panels with water heater, pre-installation of air conditioning, closets and built-in wardrobes.
Villa 4 - villa T5, with a total area of 515 m2 and 443 m2 of built area:
Basement - 115 m2:
- Garage of 38 m2, for 2 cars
- Room, laundry, foyer, engine room, cx elevator, with 38 m2
- Patio/garden of 25 m2
Ground floor - 110 m2:
- Living/dining room 66 m2
- Dining room of 23 m2
- Kitchen of 20 m2
Terrace and garden with 45 m2
1st Floor - 110 m2:
- 3 Suites: 30 m2; 22 m2; 22 m2 and 18 m2
- Balcony of 4 m2
2nd Floor - 108 m2:
- Suite: 42 m2
- Library: 27
Balconies of 4 m2 and 11 m2
Expected completion in the first quarter of 2023.
This condominium of five villas, is located in Nevogilde, transmitting a feeling of total tranquility and only 5 min walk from The Pier of Foz.
Next to the fantastic beaches of Foz do Douro and 5 minutes from the City Park, designed for families who value exclusivity, comfort and tranquility in premium location.
Close to International Colleges and the Catholic University, with excellent accessibility and 15 minutes from Francisco Sá Carneiro Airport. Its surroundings are well served by traditional commerce, excellent restaurants and public transport.
The interior finishes are of the highest quality, highlighting the oak wood flooring, the kitchen and toilet countertop in Krion, the central heating with underfloor system, elevator, kitchen washed and equipped with Siemens appliances, doors to the ceiling, false ceilings with LED foci, white washed carpentry, solar panels with water heater, pre-installation of air conditioning, closets and built-in wardrobes.
Villa 4 - villa T5, with a total area of 515 m2 and 443 m2 of built area:
Basement - 115 m2:
- Garage of 38 m2, for 2 cars
- Room, laundry, foyer, engine room, cx elevator, with 38 m2
- Patio/garden of 25 m2
Ground floor - 110 m2:
- Living/dining room 66 m2
- Dining room of 23 m2
- Kitchen of 20 m2
Terrace and garden with 45 m2
1st Floor - 110 m2:
- 3 Suites: 30 m2; 22 m2; 22 m2 and 18 m2
- Balcony of 4 m2
2nd Floor - 108 m2:
- Suite: 42 m2
- Library: 27
Balconies of 4 m2 and 11 m2
Expected completion in the first quarter of 2023.
Contact
House 5 Bedrooms Triplex
Bougado (São Martinho e Santiago), Trofa, Distrito do Porto
Used · 1,440m²
With Swimming Pool
buy
3.800.000 €
This majestic villa featuring classic architecture is situated in a tranquil region of Trofa and encompasses an approximate 18,000-square-meter property.
The property immediately attracts our attention with its granite walls, which protrude beyond our line of sight. Upon traversing the property’s perimeter woodlands, our attention is swiftly diverted from the lake and the magnificent lawn, which immediately captivate us after we pass through the exquisite gates. The classical dignity of the facade is simultaneously majestic and proportionately proportioned, which creates an imposing effect.
Upon reaching the entrance threshold, one is greeted by a grand double-height corridor that serves as a junction point for the staircase leading to the dormitories, the living room, the two adjacent offices, and the lower floor, which contains the pool area. Additionally, one can behold the majestic granite floor adorned with oak wood inlays and the stained glass windows that enclose the entrance door in the entrance hall.
Each of the four suites on the upper floor is generously proportioned and features a bathroom adorned with natural stone and ample natural light. A prominent feature of the house is the expansive covered gallery situated before the pool on the ground floor. This space connects the games room to a stunning illuminated onyx bar, a heated indoor pool with a telescopic cover, the barbecue area and the regional kitchen via an abundance of natural light entering through the glazed roof.
A generator, home automation, gas central heating, an alarm system, outdoor CCTV, and a sound system are just a few of the notable features adorning this magnificent, immaculate property with its luxurious finishes.
The treated and oxygenated lake is a crown jewel of the property. An additional noteworthy apparatus is the regulation-sized soccer field, which is adequately illuminated and equipped with locker facilities for both teams.
A dynamic water circuit comprising multiple jets, a cascade, and a countercurrent forms the pool’s apparatus. A sauna and a fully-equipped fitness centre are also located adjacent to the pool changing facilities.
CHARACTERISTICS:
Plot Area: 18 782 m2 | 202 168 sq ft
Useful area: 1 440 m2 | 15 500 sq ft
Deployment Area: 1 064 m2 | 11 453 sq ft
Building Area: 1 440 m2 | 15 500 sq ft
Bedrooms: 5
Bathrooms: 7
Garage: 7
Energy efficiency: B-
FEATURES:
- 5 suites
- 2 offices
- Regional kitchen with outdoor barbecue
- Games room with bar and TV
- Heated indoor pool with telescopic cover
- Sauna and Turkish bath
- Wine cellar
- Soccer pitch with lighting and changing rooms
- Tennis court
Internationally awarded, LUXIMOS Christie’s presents more than 1,200 properties for sale in Portugal, offering an excellent service in real estate brokerage. LUXIMOS Christie’s is the exclusive affiliate of Christie´s International Real Estate (1350 offices in 46 countries) for the Algarve, Porto and North of Portugal, and provides its services to homeowners who are selling their properties, and to national and international buyers, who wish to buy real estate in Portugal.
Our selection includes modern and contemporary properties, near the sea
The property immediately attracts our attention with its granite walls, which protrude beyond our line of sight. Upon traversing the property’s perimeter woodlands, our attention is swiftly diverted from the lake and the magnificent lawn, which immediately captivate us after we pass through the exquisite gates. The classical dignity of the facade is simultaneously majestic and proportionately proportioned, which creates an imposing effect.
Upon reaching the entrance threshold, one is greeted by a grand double-height corridor that serves as a junction point for the staircase leading to the dormitories, the living room, the two adjacent offices, and the lower floor, which contains the pool area. Additionally, one can behold the majestic granite floor adorned with oak wood inlays and the stained glass windows that enclose the entrance door in the entrance hall.
Each of the four suites on the upper floor is generously proportioned and features a bathroom adorned with natural stone and ample natural light. A prominent feature of the house is the expansive covered gallery situated before the pool on the ground floor. This space connects the games room to a stunning illuminated onyx bar, a heated indoor pool with a telescopic cover, the barbecue area and the regional kitchen via an abundance of natural light entering through the glazed roof.
A generator, home automation, gas central heating, an alarm system, outdoor CCTV, and a sound system are just a few of the notable features adorning this magnificent, immaculate property with its luxurious finishes.
The treated and oxygenated lake is a crown jewel of the property. An additional noteworthy apparatus is the regulation-sized soccer field, which is adequately illuminated and equipped with locker facilities for both teams.
A dynamic water circuit comprising multiple jets, a cascade, and a countercurrent forms the pool’s apparatus. A sauna and a fully-equipped fitness centre are also located adjacent to the pool changing facilities.
CHARACTERISTICS:
Plot Area: 18 782 m2 | 202 168 sq ft
Useful area: 1 440 m2 | 15 500 sq ft
Deployment Area: 1 064 m2 | 11 453 sq ft
Building Area: 1 440 m2 | 15 500 sq ft
Bedrooms: 5
Bathrooms: 7
Garage: 7
Energy efficiency: B-
FEATURES:
- 5 suites
- 2 offices
- Regional kitchen with outdoor barbecue
- Games room with bar and TV
- Heated indoor pool with telescopic cover
- Sauna and Turkish bath
- Wine cellar
- Soccer pitch with lighting and changing rooms
- Tennis court
Internationally awarded, LUXIMOS Christie’s presents more than 1,200 properties for sale in Portugal, offering an excellent service in real estate brokerage. LUXIMOS Christie’s is the exclusive affiliate of Christie´s International Real Estate (1350 offices in 46 countries) for the Algarve, Porto and North of Portugal, and provides its services to homeowners who are selling their properties, and to national and international buyers, who wish to buy real estate in Portugal.
Our selection includes modern and contemporary properties, near the sea
Contact
House 5 Bedrooms Triplex
Aldoar, Foz do Douro e Nevogilde, Porto, Distrito do Porto
Used · 419m²
buy
2.975.000 €
Five-bedroom villa with generous garden and private pool in the Casal de Passos private condominium, a unique concept project with a privileged location, exceptionally large areas and extremely high-quality materials.
The living room with its light wood flooring opens onto the outside and the independent kitchen boasts exclusive marble, making the ambience unique and sophisticated. All the bedrooms are en-suite and the bathrooms are spacious and also contain contemporary and exclusive materials. This house has a storage room and garage with capacity for four cars and stands out for its brightness and dialogue with the green vegetation that surrounds the buildings.
Casal de Passos combines the best ofurban location with the natural beauty of the region, in an area that is mainly single-family homes and is quiet, safe and attractive, providing a unique experience. it is surrounded by lush nature, with large green areas and well-kept gardens that provide a peaceful and relaxing environment, so privacy and quiet remain intact, and there is a perfect balance between nature, architecture and innovation, allowing residents to have a better quality of life.
Minutes from the beach and Boavista, close to the City Park and with excellent access to roads and public transport.
CHARACTERISTICS:
Area: 419 m2 | 4 512 sq ft
Useful area: 419 m2 | 4 510 sq ft
Bedrooms: 5
Bathrooms: 6
Garage: 4
Energy efficiency: B
FEATURES:
- Garden of 418,30 m2.
- Video intercom;
- Heat pump;
- Electric shutters;
- Electric underfloor heating in sanitary facilities;
- Air conditioning;
- Home automation.
Internationally awarded, LUXIMOS Christie’s presents more than 1,200 properties for sale in Portugal, offering an excellent service in real estate brokerage. LUXIMOS Christie’s is the exclusive affiliate of Christie´s International Real Estate (1350 offices in 46 countries) for the Algarve, Porto and North of Portugal, and provides its services to homeowners who are selling their properties, and to national and international buyers, who wish to buy real estate in Portugal.
Our selection includes modern and contemporary properties, near the sea or by theriver, in Foz do Douro, in Porto, Boavista, Matosinhos, Vilamoura, Tavira, Ria Formosa, Lagos, Almancil, Vale do Lobo, Quinta do Lago, near the golf courses or the marina.
LIc AMI 9063
The living room with its light wood flooring opens onto the outside and the independent kitchen boasts exclusive marble, making the ambience unique and sophisticated. All the bedrooms are en-suite and the bathrooms are spacious and also contain contemporary and exclusive materials. This house has a storage room and garage with capacity for four cars and stands out for its brightness and dialogue with the green vegetation that surrounds the buildings.
Casal de Passos combines the best ofurban location with the natural beauty of the region, in an area that is mainly single-family homes and is quiet, safe and attractive, providing a unique experience. it is surrounded by lush nature, with large green areas and well-kept gardens that provide a peaceful and relaxing environment, so privacy and quiet remain intact, and there is a perfect balance between nature, architecture and innovation, allowing residents to have a better quality of life.
Minutes from the beach and Boavista, close to the City Park and with excellent access to roads and public transport.
CHARACTERISTICS:
Area: 419 m2 | 4 512 sq ft
Useful area: 419 m2 | 4 510 sq ft
Bedrooms: 5
Bathrooms: 6
Garage: 4
Energy efficiency: B
FEATURES:
- Garden of 418,30 m2.
- Video intercom;
- Heat pump;
- Electric shutters;
- Electric underfloor heating in sanitary facilities;
- Air conditioning;
- Home automation.
Internationally awarded, LUXIMOS Christie’s presents more than 1,200 properties for sale in Portugal, offering an excellent service in real estate brokerage. LUXIMOS Christie’s is the exclusive affiliate of Christie´s International Real Estate (1350 offices in 46 countries) for the Algarve, Porto and North of Portugal, and provides its services to homeowners who are selling their properties, and to national and international buyers, who wish to buy real estate in Portugal.
Our selection includes modern and contemporary properties, near the sea or by theriver, in Foz do Douro, in Porto, Boavista, Matosinhos, Vilamoura, Tavira, Ria Formosa, Lagos, Almancil, Vale do Lobo, Quinta do Lago, near the golf courses or the marina.
LIc AMI 9063
Contact
Apartment 5 Bedrooms
Canidelo, Vila Nova de Gaia, Distrito do Porto
Under construction · 289m²
With Garage
buy
2.600.000 €
5 bedroom Penthouse with 289 sq mand outdoor area with 282 sq m, in a development to be born next to the beach in Canidelo.
A luxury oasis located at the mouth of Vila Nova de Gaia, in Canidelo, rises majestically between the sea and the river.
A residential project in a 6-storey building designed for the most exclusive market, it offers 32 large and luxurious apartments, of typologies T2, T3, T4 and T5 penthouses, which stand out for their elegance, meticulously designed to provide a sublime experience, with balconies and terraces that overlook the Atlantic Ocean to the refined interiors.
The building created with exceptional standards of quality, sustainability and technology, offers the innovative Private Box Lift System, ensuring direct access from the parking box to the apartments.
Just 15 minutes from the heart of the city of Porto, in this highly valued area, where we delight in the views of the Natural Estuary and the charm of S. Paio Park, along the seaside avenue, an environment of incomparable comfort and serenity is provided.
Residents will enjoy incredible amenities dedicated to sports and relaxation, to enjoy an exquisite life in the best part of the city.
For over 25 years Castelhana has been a renowned name in the Portuguese real estate sector. As a company of Dils group, we specialize in advising businesses, organizations and (institutional) investors in buying, selling, renting, letting and development of residential properties.
Founded in 1999, Castelhana has built one of the largest and most solid real estate portfolios in Portugal over the years, with over 600 renovation and new construction projects.
In Porto, we are based in Foz Do Douro, one of the noblest places in the city. In Lisbon, in Chiado, one of the most emblematic and traditional areas of the capital and in the Algarve next to the renowned Vilamoura Marina.
We are waiting for you. We have a team available to give you the best support in your next real estate investment.
Contact us!
#ref:27729
A luxury oasis located at the mouth of Vila Nova de Gaia, in Canidelo, rises majestically between the sea and the river.
A residential project in a 6-storey building designed for the most exclusive market, it offers 32 large and luxurious apartments, of typologies T2, T3, T4 and T5 penthouses, which stand out for their elegance, meticulously designed to provide a sublime experience, with balconies and terraces that overlook the Atlantic Ocean to the refined interiors.
The building created with exceptional standards of quality, sustainability and technology, offers the innovative Private Box Lift System, ensuring direct access from the parking box to the apartments.
Just 15 minutes from the heart of the city of Porto, in this highly valued area, where we delight in the views of the Natural Estuary and the charm of S. Paio Park, along the seaside avenue, an environment of incomparable comfort and serenity is provided.
Residents will enjoy incredible amenities dedicated to sports and relaxation, to enjoy an exquisite life in the best part of the city.
For over 25 years Castelhana has been a renowned name in the Portuguese real estate sector. As a company of Dils group, we specialize in advising businesses, organizations and (institutional) investors in buying, selling, renting, letting and development of residential properties.
Founded in 1999, Castelhana has built one of the largest and most solid real estate portfolios in Portugal over the years, with over 600 renovation and new construction projects.
In Porto, we are based in Foz Do Douro, one of the noblest places in the city. In Lisbon, in Chiado, one of the most emblematic and traditional areas of the capital and in the Algarve next to the renowned Vilamoura Marina.
We are waiting for you. We have a team available to give you the best support in your next real estate investment.
Contact us!
#ref:27729
Contact
House 5 Bedrooms
Miramar, Arcozelo, Vila Nova de Gaia, Distrito do Porto
Used · 994m²
With Garage
buy
2.200.000 €
Basement, Ground Floor and 1st Floor Villa with Indoor Pool in Miramar
The villa has 4 fronts with sea views, terrace, garden and garage for 2 cars and is equipped with heat pump, air conditioning, alarm, electric shutters, etc.
Basement
- Lounge with regional cuisine
- Heated swimming pool
- Toilet / Pool spa
- Maid’s room
Ground Floor
- Living room with unevenness separating the living room and dining room
- Kitchen with breakfast nook and pantry
- TV room
- 1 Master Suite
- 2 Suites
- Toilet Service
1st Floor
- 1 Bedroom
- Office with exit to the terrace with sea views
- Full bathroom
For more information about this or another property, visit our website and talk to us!
SIGLA - Sociedade de Mediação Imobiliária, Lda is a company with more than 25 years of experience in the real estate market, recognised for its personalised service and professionalism in all phases of the business. With over 300 properties to choose from, the company has been a reliable choice for those looking to buy, sell, or lease a property.
SIGLA, your Real Estate Agency!
The villa has 4 fronts with sea views, terrace, garden and garage for 2 cars and is equipped with heat pump, air conditioning, alarm, electric shutters, etc.
Basement
- Lounge with regional cuisine
- Heated swimming pool
- Toilet / Pool spa
- Maid’s room
Ground Floor
- Living room with unevenness separating the living room and dining room
- Kitchen with breakfast nook and pantry
- TV room
- 1 Master Suite
- 2 Suites
- Toilet Service
1st Floor
- 1 Bedroom
- Office with exit to the terrace with sea views
- Full bathroom
For more information about this or another property, visit our website and talk to us!
SIGLA - Sociedade de Mediação Imobiliária, Lda is a company with more than 25 years of experience in the real estate market, recognised for its personalised service and professionalism in all phases of the business. With over 300 properties to choose from, the company has been a reliable choice for those looking to buy, sell, or lease a property.
SIGLA, your Real Estate Agency!
Contact
House 5 Bedrooms
Aldoar, Foz do Douro e Nevogilde, Porto, Distrito do Porto
Used · 415m²
buy
2.199.000 €
Villa under construction, typology V5, with garden and internal elevator.
Property, for sale, with high quality finishes, in a quiet and safe location.
Inserted in a luxury development in Foz do Douro, a few minutes from the beach, commerce, services, schools and transport network.
CHARACTERISTICS:
Plot Area: 195 m2 | 2 099 sq ft
Useful area: 415 m2 | 4 467 sq ft
Building Area: 415 m2 | 4 467 sq ft
Bedrooms: 5
Bathrooms: 5
Garage: 2
Energy efficiency: A
Internationally awarded, LUXIMOS Christie’s presents more than 1,200 properties for sale in Portugal, offering an excellent service in real estate brokerage. LUXIMOS Christie’s is the exclusive affiliate of Christie´s International Real Estate (1350 offices in 46 countries) for the Algarve, Porto and North of Portugal, and provides its services to homeowners who are selling their properties, and to national and international buyers, who wish to buy real estate in Portugal.
Our selection includes modern and contemporary properties, near the sea or by theriver, in Foz do Douro, in Porto, Boavista, Matosinhos, Vilamoura, Tavira, Ria Formosa, Lagos, Almancil, Vale do Lobo, Quinta do Lago, near the golf courses or the marina.
LIc AMI 9063
Property, for sale, with high quality finishes, in a quiet and safe location.
Inserted in a luxury development in Foz do Douro, a few minutes from the beach, commerce, services, schools and transport network.
CHARACTERISTICS:
Plot Area: 195 m2 | 2 099 sq ft
Useful area: 415 m2 | 4 467 sq ft
Building Area: 415 m2 | 4 467 sq ft
Bedrooms: 5
Bathrooms: 5
Garage: 2
Energy efficiency: A
Internationally awarded, LUXIMOS Christie’s presents more than 1,200 properties for sale in Portugal, offering an excellent service in real estate brokerage. LUXIMOS Christie’s is the exclusive affiliate of Christie´s International Real Estate (1350 offices in 46 countries) for the Algarve, Porto and North of Portugal, and provides its services to homeowners who are selling their properties, and to national and international buyers, who wish to buy real estate in Portugal.
Our selection includes modern and contemporary properties, near the sea or by theriver, in Foz do Douro, in Porto, Boavista, Matosinhos, Vilamoura, Tavira, Ria Formosa, Lagos, Almancil, Vale do Lobo, Quinta do Lago, near the golf courses or the marina.
LIc AMI 9063
Contact
House 5 Bedrooms
Aldoar, Foz do Douro e Nevogilde, Porto, Distrito do Porto
Used · 503m²
With Swimming Pool
buy
2.600.000 €
Luxury villa for sale, located on one of Porto’s main avenues. This property stands out for its privileged location, just a few minutes from both the beach and the City Park, providing a perfect balance between the urban rhythm and the tranquillity of nature.
With top quality finishes, this villa has been designed to offer maximum comfort and sophistication. Divided into 4 floors, all the spaces have very generous areas and a functional distribution.
The villa has several terraces, plenty of storage and excellent light due to its wide openings and excellent sun exposure.
The outdoor space is equally impressive. With a south-facing garden that provides excellent sun exposure throughout the day, this property is the ideal place for moments of outdoor relaxation.
In addition, the private pool complements the perfect setting for enjoying summer days in total privacy and comfort.
CHARACTERISTICS:
Plot Area: 508 m2 | 5 463 sq ft
Useful area: 503 m2 | 5 414 sq ft
Deployment Area: 160 m2 | 1 719 sq ft
Building Area: 503 m2 | 5 417 sq ft
Bedrooms: 5
Bathrooms: 5
Garage: 4
Energy efficiency: B
FEATURES:
- Reinforced concrete construction;
- Floor, stair treads and exterior façade in bush-hammered granite, with ventilated façade with stainless steel fixings;
- 5 cm thick thermal insulation;
- Marble bathrooms;
- Flooring, including basement, in satinwood;
- 316L stainless steel external handrails;
- Aluminum window frames with thermal break by Cortizo, with Sunguard acoustic laminated tempered double glazing;
- Electric wooden blinds in Oregon pine strips;
- Central vacuum system;
- Roca Platinum gas condensing boiler with 80-liter tank;
- Reinforced concrete swimming pool covered in Bizassa tiles, with Ipê wood deck;
- 200 m2 south-facing garden;
- Artesian borehole for watering the garden;
- State-of-the-art anti-intrusion alarm.
Internationally awarded, LUXIMOS Christie’s presents more than 1,200 properties for sale in Portugal, offering an excellent service in real estate brokerage. LUXIMOS Christie’s is the exclusive affiliate of Christie´s International Real Estate (1350 offices in 46 countries) for the Algarve, Porto and North of Portugal, and provides its services to homeowners who are selling their properties, and to national and international buyers, who wish to buy real estate in Portugal.
Our selection includes modern and contemporary properties, near the sea or by theriver, in Foz do Douro, in Porto, Boavista, Matosinhos, Vilamoura, Tavira, Ria Formosa, Lagos, Almancil, Vale do Lobo, Quinta do Lago, near the golf courses or the marina.
LIc AMI 9063
With top quality finishes, this villa has been designed to offer maximum comfort and sophistication. Divided into 4 floors, all the spaces have very generous areas and a functional distribution.
The villa has several terraces, plenty of storage and excellent light due to its wide openings and excellent sun exposure.
The outdoor space is equally impressive. With a south-facing garden that provides excellent sun exposure throughout the day, this property is the ideal place for moments of outdoor relaxation.
In addition, the private pool complements the perfect setting for enjoying summer days in total privacy and comfort.
CHARACTERISTICS:
Plot Area: 508 m2 | 5 463 sq ft
Useful area: 503 m2 | 5 414 sq ft
Deployment Area: 160 m2 | 1 719 sq ft
Building Area: 503 m2 | 5 417 sq ft
Bedrooms: 5
Bathrooms: 5
Garage: 4
Energy efficiency: B
FEATURES:
- Reinforced concrete construction;
- Floor, stair treads and exterior façade in bush-hammered granite, with ventilated façade with stainless steel fixings;
- 5 cm thick thermal insulation;
- Marble bathrooms;
- Flooring, including basement, in satinwood;
- 316L stainless steel external handrails;
- Aluminum window frames with thermal break by Cortizo, with Sunguard acoustic laminated tempered double glazing;
- Electric wooden blinds in Oregon pine strips;
- Central vacuum system;
- Roca Platinum gas condensing boiler with 80-liter tank;
- Reinforced concrete swimming pool covered in Bizassa tiles, with Ipê wood deck;
- 200 m2 south-facing garden;
- Artesian borehole for watering the garden;
- State-of-the-art anti-intrusion alarm.
Internationally awarded, LUXIMOS Christie’s presents more than 1,200 properties for sale in Portugal, offering an excellent service in real estate brokerage. LUXIMOS Christie’s is the exclusive affiliate of Christie´s International Real Estate (1350 offices in 46 countries) for the Algarve, Porto and North of Portugal, and provides its services to homeowners who are selling their properties, and to national and international buyers, who wish to buy real estate in Portugal.
Our selection includes modern and contemporary properties, near the sea or by theriver, in Foz do Douro, in Porto, Boavista, Matosinhos, Vilamoura, Tavira, Ria Formosa, Lagos, Almancil, Vale do Lobo, Quinta do Lago, near the golf courses or the marina.
LIc AMI 9063
Contact
House 5 Bedrooms Triplex
Foz (Foz do Douro), Aldoar, Foz do Douro e Nevogilde, Porto, Distrito do Porto
New · 405m²
With Garage
buy
2.199.000 €
5 bedroom villa of 385 m2, with garden of 25 m2, terraces and balconies in a gated community in a residential area in Foz do Douro.
Triplex villa with lift.
The villa is located in a private condominium of five 5 bedroom townhouses, designed for families who value exclusivity, comfort and tranquillity in a premium location.
The condominium is located in Nevogilde, just 5 minutes walk from the Foz Jetty, in a practically private street, where silence is predominant and conveys a feeling of total tranquillity. Next to the fantastic beaches of Foz do Douro and 5 minutes from the City Park.
Close to International Schools and Catholic University, with excellent accessibility and 15 minutes from Francisco Sá Carneiro Airport. Its surroundings are well served by traditional commerce, excellent restaurants and public transport.
The villas are developed on 4 floors:
In the basement (where the private garage and the cinema / gym room with connection to an outdoor patio are located),
On floor 0 (with living room of 60 to 80 m2 and kitchen with central island)
On the 1st floor (three suites with dressing room, one of them with a balcony)
On the 2nd floor (master suite, with walk-in closet and library). All villas benefit from a small garden at the entrance, a patio at the basement level and a garden in the extension of the living room to the south.
The interior finishes are of the highest quality, highlighting the oak wood flooring, the kitchen and bathroom countertops in Krion, the central heating with underfloor heating system, the homelift, lacquered kitchen equipped with Siemens appliances, doors to the ceiling, false ceilings with LED spotlights, white lacquered carpentry, solar panels with water heater, Pre-installation of air conditioning, walk-in closets and built-in wardrobes.
New house ready to be deeded
Book your visit now.
Castelhana is a Portuguese real estate agency present in the national market for more than 20 years, specialised in the prime residential market and recognised for the launch of some of the most notorious developments in the national real estate panorama.
Founded in 1999, Castelhana provides a comprehensive service in business mediation. We are specialists in investment and real estate marketing.
In Porto, we are based in Foz Do Douro, one of the noblest places in the city. In Lisbon, in Chiado, one of the most emblematic and traditional areas of the capital and in the Algarve region next to the renowned Vilamoura Marina
We look forward to seeing you. We have a team available to give you the best support in your next real estate investment.
Contact us!
Triplex villa with lift.
The villa is located in a private condominium of five 5 bedroom townhouses, designed for families who value exclusivity, comfort and tranquillity in a premium location.
The condominium is located in Nevogilde, just 5 minutes walk from the Foz Jetty, in a practically private street, where silence is predominant and conveys a feeling of total tranquillity. Next to the fantastic beaches of Foz do Douro and 5 minutes from the City Park.
Close to International Schools and Catholic University, with excellent accessibility and 15 minutes from Francisco Sá Carneiro Airport. Its surroundings are well served by traditional commerce, excellent restaurants and public transport.
The villas are developed on 4 floors:
In the basement (where the private garage and the cinema / gym room with connection to an outdoor patio are located),
On floor 0 (with living room of 60 to 80 m2 and kitchen with central island)
On the 1st floor (three suites with dressing room, one of them with a balcony)
On the 2nd floor (master suite, with walk-in closet and library). All villas benefit from a small garden at the entrance, a patio at the basement level and a garden in the extension of the living room to the south.
The interior finishes are of the highest quality, highlighting the oak wood flooring, the kitchen and bathroom countertops in Krion, the central heating with underfloor heating system, the homelift, lacquered kitchen equipped with Siemens appliances, doors to the ceiling, false ceilings with LED spotlights, white lacquered carpentry, solar panels with water heater, Pre-installation of air conditioning, walk-in closets and built-in wardrobes.
New house ready to be deeded
Book your visit now.
Castelhana is a Portuguese real estate agency present in the national market for more than 20 years, specialised in the prime residential market and recognised for the launch of some of the most notorious developments in the national real estate panorama.
Founded in 1999, Castelhana provides a comprehensive service in business mediation. We are specialists in investment and real estate marketing.
In Porto, we are based in Foz Do Douro, one of the noblest places in the city. In Lisbon, in Chiado, one of the most emblematic and traditional areas of the capital and in the Algarve region next to the renowned Vilamoura Marina
We look forward to seeing you. We have a team available to give you the best support in your next real estate investment.
Contact us!
Contact
House 5 Bedrooms Triplex
Lordelo do Ouro e Massarelos, Porto, Distrito do Porto
Used · 540m²
buy
2.400.000 €
Reserved villa, for sale, located in a noble area, with magnificent gardens with two separate entrances by the street.
Distributed over three floors, you can find distinctive details of noble architecture, large lounges and an imposing entrance allows this villa is multipurpose in the type of functions that can be intended.
Inserted in a quiet and residential area, enjoys a wide range of trade, services and transport.
13 minutes from the beaches, 9 minutes from Casa da Música and 10 minutes from Francisco Sá Carneiro International Airport.
CHARACTERISTICS:
Plot Area: 1 897 m2 | 20 419 sq ft
Useful area: 540 m2 | 5 813 sq ft
Deployment Area: 180 m2 | 1 938 sq ft
Building Area: 540 m2 | 5 813 sq ft
Bedrooms: 5
Bathrooms: 4
Energy efficiency: D
FEATURES:
- Detached House
- Gardens
Internationally awarded, LUXIMOS Christie’s presents more than 1,200 properties for sale in Portugal, offering an excellent service in real estate brokerage. LUXIMOS Christie’s is the exclusive affiliate of Christie´s International Real Estate (1350 offices in 46 countries) for the Algarve, Porto and North of Portugal, and provides its services to homeowners who are selling their properties, and to national and international buyers, who wish to buy real estate in Portugal.
Our selection includes modern and contemporary properties, near the sea or by theriver, in Foz do Douro, in Porto, Boavista, Matosinhos, Vilamoura, Tavira, Ria Formosa, Lagos, Almancil, Vale do Lobo, Quinta do Lago, near the golf courses or the marina.
LIc AMI 9063
Distributed over three floors, you can find distinctive details of noble architecture, large lounges and an imposing entrance allows this villa is multipurpose in the type of functions that can be intended.
Inserted in a quiet and residential area, enjoys a wide range of trade, services and transport.
13 minutes from the beaches, 9 minutes from Casa da Música and 10 minutes from Francisco Sá Carneiro International Airport.
CHARACTERISTICS:
Plot Area: 1 897 m2 | 20 419 sq ft
Useful area: 540 m2 | 5 813 sq ft
Deployment Area: 180 m2 | 1 938 sq ft
Building Area: 540 m2 | 5 813 sq ft
Bedrooms: 5
Bathrooms: 4
Energy efficiency: D
FEATURES:
- Detached House
- Gardens
Internationally awarded, LUXIMOS Christie’s presents more than 1,200 properties for sale in Portugal, offering an excellent service in real estate brokerage. LUXIMOS Christie’s is the exclusive affiliate of Christie´s International Real Estate (1350 offices in 46 countries) for the Algarve, Porto and North of Portugal, and provides its services to homeowners who are selling their properties, and to national and international buyers, who wish to buy real estate in Portugal.
Our selection includes modern and contemporary properties, near the sea or by theriver, in Foz do Douro, in Porto, Boavista, Matosinhos, Vilamoura, Tavira, Ria Formosa, Lagos, Almancil, Vale do Lobo, Quinta do Lago, near the golf courses or the marina.
LIc AMI 9063
Contact
House 5 Bedrooms Triplex
Aldoar, Foz do Douro e Nevogilde, Porto, Distrito do Porto
Under construction · 310m²
With Garage
buy
2.975.000 €
5 bedroom villa with a total area of 419.16m2 and a garden of 418.30m2
57m2 garage
Condominium in Nevogilde consisting of a housing block of 10 apartments with types T2, T3, T4 and two T5 houses with swimming pool and private patio.
Designed by Architect José Carlos Cruz, the Casal de Passos building presents a wide variety of urban dynamics, with contemporary architecture, perfectly integrated with the vegetation that surrounds the buildings.
Here we find the perfect balance between nature, architecture and innovation.
The large internal spaces, the large windows, and the materials chosen, are a unique combination of comfort, luminosity and surroundings with the outside.
Located a few meters from Avenida da Boavista and the city park, schools and a consolidated shopping area, with several shops and restaurants.
Involvement:
- Supermarkets just 1 minute away by car
- 5 minutes from Serralves Garden and Foundation, by car
- 5 minutes from the French School, by car
- 5 minutes from Oporto British School
- 5 minutes from the Catholic University of Porto
-5 minutes from Colégio do Rosário, by car
-8 minutes from Colégio CLIP, by car
- The nearest pharmacy is 3 minutes away on foot
- The best beaches just 5 minutes away by car
- City Park is just 5 minutes away on foot
- Good accessibility with VCI 7 minutes away
Completion of work scheduled for the end of the 3rd quarter of 2024.
57m2 garage
Condominium in Nevogilde consisting of a housing block of 10 apartments with types T2, T3, T4 and two T5 houses with swimming pool and private patio.
Designed by Architect José Carlos Cruz, the Casal de Passos building presents a wide variety of urban dynamics, with contemporary architecture, perfectly integrated with the vegetation that surrounds the buildings.
Here we find the perfect balance between nature, architecture and innovation.
The large internal spaces, the large windows, and the materials chosen, are a unique combination of comfort, luminosity and surroundings with the outside.
Located a few meters from Avenida da Boavista and the city park, schools and a consolidated shopping area, with several shops and restaurants.
Involvement:
- Supermarkets just 1 minute away by car
- 5 minutes from Serralves Garden and Foundation, by car
- 5 minutes from the French School, by car
- 5 minutes from Oporto British School
- 5 minutes from the Catholic University of Porto
-5 minutes from Colégio do Rosário, by car
-8 minutes from Colégio CLIP, by car
- The nearest pharmacy is 3 minutes away on foot
- The best beaches just 5 minutes away by car
- City Park is just 5 minutes away on foot
- Good accessibility with VCI 7 minutes away
Completion of work scheduled for the end of the 3rd quarter of 2024.
Contact
House 5 Bedrooms Triplex
Foz Velha (Foz do Douro), Aldoar, Foz do Douro e Nevogilde, Porto, Distrito do Porto
Remodelled · 238m²
With Garage
buy
2.200.000 €
Completely renovated 5 bedroom house, with 4 fronts, in the heart of Foz, with a 400m2 garden.
Excellent sun exposure.
On the entrance floor we have the hall, living room and dining room with direct access to the kitchen, garden and even a laundry room.
Guest bathroom and study/office room...
On the 1st floor we have a suite with closet, 2 bedrooms and between them a complete bathroom that serves both.
On the 2nd floor we have 2 bedrooms with a complete bathroom and a closet.
To the east of the Garden we have a garage for 2 cars.
The location is privileged, it is minutes from the beaches, schools (English, Flori, Nevogilde,...), with a wide range of restaurants and terraces, traditional shops, supermarkets and services.
Its proximity to the waterfront, next to the river and sea, allows for walking and outdoor sports.
Total land area: 400 m2
Building Area: 341 m2
Waterproof Area: 214 m2
Implementation area: 192 m2
Number of floors above threshold level: 2 + attic
Number of floors below threshold level: 0
Excellent sun exposure.
On the entrance floor we have the hall, living room and dining room with direct access to the kitchen, garden and even a laundry room.
Guest bathroom and study/office room...
On the 1st floor we have a suite with closet, 2 bedrooms and between them a complete bathroom that serves both.
On the 2nd floor we have 2 bedrooms with a complete bathroom and a closet.
To the east of the Garden we have a garage for 2 cars.
The location is privileged, it is minutes from the beaches, schools (English, Flori, Nevogilde,...), with a wide range of restaurants and terraces, traditional shops, supermarkets and services.
Its proximity to the waterfront, next to the river and sea, allows for walking and outdoor sports.
Total land area: 400 m2
Building Area: 341 m2
Waterproof Area: 214 m2
Implementation area: 192 m2
Number of floors above threshold level: 2 + attic
Number of floors below threshold level: 0
Contact
House 5 Bedrooms
Bairro Ciriaco Cardoso (Lordelo do Ouro), Lordelo do Ouro e Massarelos, Porto, Distrito do Porto
For refurbishment · 720m²
With Garage
buy
2.200.000 €
House V5 to rebuild, with elevator, swimming pool, garden and garage for 4 cars.
- The reconstruction project was submitted to the CMP for approval.
- Architecture - Raul Lino. The house has already been published in the book ’Casas Portuguesas’.
- The sale value is already with work completed.
AREAS
Land area: 650m2
Total gross construction area: 720 m2 (basement 273m2; ground floor 204m2; 1st floor: 175.50m2; 2nd floor: 67.50m2)
Area terraces/balconies: 47.10m2
Garage area: 128m2
- The reconstruction project was submitted to the CMP for approval.
- Architecture - Raul Lino. The house has already been published in the book ’Casas Portuguesas’.
- The sale value is already with work completed.
AREAS
Land area: 650m2
Total gross construction area: 720 m2 (basement 273m2; ground floor 204m2; 1st floor: 175.50m2; 2nd floor: 67.50m2)
Area terraces/balconies: 47.10m2
Garage area: 128m2
Contact
House 5 Bedrooms Triplex
Foz (Foz do Douro), Aldoar, Foz do Douro e Nevogilde, Porto, Distrito do Porto
Refurbished · 354m²
buy
2.600.000 €
Magnificent old house fully recovered in Foz Velha.
The house consists of 5 bedrooms, 2 suites, 3 living rooms and an office in the attic.
With unique details, this house features high-ceilinged living rooms with original beams with 450 years, large open space dining room with a fully equipped kitchen opening to the garden where we can find a terrace with beautiful river views, ideal for having a unique meal outdoors.
On the ground floor we have a suite and two bedrooms opening to the garden and another next to the entrance door.
In an excellent location, this house is 1m walk from the magnificent garden of Passeio Alegre, 100m from the beach and shopping area, as well as within walking distance of several schools including the Oporto British School.
The house consists of 5 bedrooms, 2 suites, 3 living rooms and an office in the attic.
With unique details, this house features high-ceilinged living rooms with original beams with 450 years, large open space dining room with a fully equipped kitchen opening to the garden where we can find a terrace with beautiful river views, ideal for having a unique meal outdoors.
On the ground floor we have a suite and two bedrooms opening to the garden and another next to the entrance door.
In an excellent location, this house is 1m walk from the magnificent garden of Passeio Alegre, 100m from the beach and shopping area, as well as within walking distance of several schools including the Oporto British School.
Contact
House 5 Bedrooms Duplex
Nevogilde, Aldoar, Foz do Douro e Nevogilde, Porto, Distrito do Porto
Under construction · 388m²
With Garage
buy
2.199.000 €
FOZFIVE EXCLUSIVE VILLAS - GATED COMMUNITY IN NEVOGILDE NEXT TO FOZ JETTY
Condominium of five detached houses in band, with residential location of excellence in Nevogilde just 5 min walk from The Pier of Foz.
The FozFive Condominium is next to the fantastic beaches of Foz do Douro and 5 minutes from the City Park. Close to International Colleges and Catholic University, with excellent accessibility and 15 minutes from Francisco Sá Carneiro Airport. Its surroundings are well served by traditional commerce, excellent restaurants and public transport.
The villas develop in basement (where is located the private garage and the cinema/gym room with connection to an outdoor patio), ground floor (with common room from 60 to 80 m2 and kitchen with central island), 1st floor (three suites with closet, one of them with balcony) and 2nd floor (master suite, with walk-in closet and library). All villas benefit from a small garden at the entrance, a basement-level courtyard and a garden on the extension of the living room to the south.
The interior finishes are of the highest quality, highlighting the oak wood flooring, the kitchen and toilet countertops in Krion, the central heating with underfloor heating system, the homelift, kitchen washed and equipped with Siemens appliances, doors to the ceiling, false ceilings with led foci, white washed carpentry, solar panels with thermoaccumulator, possibility of AC, closets and built-in wardrobes.
Expected completion by the end of 2021.
Payment terms:
30% with CPCV + 70% in the act of Scripture;
Condominium of five detached houses in band, with residential location of excellence in Nevogilde just 5 min walk from The Pier of Foz.
The FozFive Condominium is next to the fantastic beaches of Foz do Douro and 5 minutes from the City Park. Close to International Colleges and Catholic University, with excellent accessibility and 15 minutes from Francisco Sá Carneiro Airport. Its surroundings are well served by traditional commerce, excellent restaurants and public transport.
The villas develop in basement (where is located the private garage and the cinema/gym room with connection to an outdoor patio), ground floor (with common room from 60 to 80 m2 and kitchen with central island), 1st floor (three suites with closet, one of them with balcony) and 2nd floor (master suite, with walk-in closet and library). All villas benefit from a small garden at the entrance, a basement-level courtyard and a garden on the extension of the living room to the south.
The interior finishes are of the highest quality, highlighting the oak wood flooring, the kitchen and toilet countertops in Krion, the central heating with underfloor heating system, the homelift, kitchen washed and equipped with Siemens appliances, doors to the ceiling, false ceilings with led foci, white washed carpentry, solar panels with thermoaccumulator, possibility of AC, closets and built-in wardrobes.
Expected completion by the end of 2021.
Payment terms:
30% with CPCV + 70% in the act of Scripture;
Contact
House 5 Bedrooms
Arcozelo, Vila Nova de Gaia, Distrito do Porto
Used · 994m²
buy
2.200.000 €
Identificação do imóvel: ZMPT567260
Distinta moradia, inserida em lote de terreno com 1134 m2, em Miramar.
O seu interior dividido em diferentes patamares, dá-lhe uma configuração única, com espaços amplos e bastante luminosidade.
Distribuída por três pisos, a sala no r/c desenvolve-se com pé direito duplo culminando num imponente piso superior com escritório/biblioteca em open space com vista para a sala de estar e jantar. Ainda neste piso temos um amplo corredor, uma sala de estar, dois quartos e uma casa de banho de serviço. No r/c a zona social é composta por sala de estar e de jantar com bastante luminosidade e vistas para o jardim. A cozinha muito espaçosa com lavandaria e despensa. Ainda no r/c a zona privada distribui-se por um amplo corredor com três suites.
No piso -1 beneficia ainda de uma piscina interior, balneários, uma sala de estar e de jantar, cozinha regional com lareira com vistas para o jardim, tem ainda garagem fechada para dois carros e zona de arrumação. Destaca-se o espaço exterior da casa, com um amplo jardim, parqueamento privativo para vários carros. Localizada numa zona residencial calma e tranquila, está próxima de comércio, serviços, a 5 minutos da praia e ótimos acessos rodoviários à A29, A44 e A1.
A moradia desenvolve-se com a seguinte distribuição:
RÉS DO CHÃO :
- Amplo hall de entrada/corredor de circulação;
- Sala de estar e de jantar com acesso ao jardim;
- Cozinha mobilada e equipada com acesso a uma ampla varanda;
- Despensa;
- Lavandaria;
- Sala de estar / sala de leitura;
- Amplo corredor;
- Casa de banho de serviço;
- Suite;
- Master suite com antecâmara e closet;
- Suite;
PISO 1 :
- Escritório/biblioteca com acesso a terraço com vistas mar;
- Amplo corredor com armários embutidos;
- Sala de estar;
- Hall de distribuição;
- Quarto;
- Casa de banho com chuveiro;
- Quarto;
PISO -1:
- Piscina interior;
- Balneários;
- Quarto;
- Sala de jogos;
- Sala de estar;
- Sala de jantar;
- Cozinha;
- Lareira;
- Garagem com capacidade para 2 carros e zona de arrumação;
Características principais:
- Quatro frentes;
- Pé direito duplo;
- Roupeiros embutidos;
- Três suites
- Dois quartos
- Painéis solares
- Aspiração central
- Piscina interior;
- Uma suite com antecâmara e walk-in closet
- Jardim;
- Iluminação no jardim;
- Garagem para 2 carros e arrumos;
- Ar condicionado;
- Lareira;
- Duas Cozinhas;
- Escritório/biblioteca;
- Vídeo- porteiro;
- Bomba de calor;
Outras Informações :
- Certificado energético A+ emitido pela ADENE;
Áreas do prédio segundo a Caderneta Predial Urbana:
- Área Total do Terreno : 1.134,0000 m2
- Área de Implantação do Edifício : 360,6000 m2
- Área Bruta Construção : 1.036,9000 m2
- Área Bruta Dependente : 42,3000 m2
- Área Bruta Privativa : 994,6000 m2
- Ano de Inscrição na Matriz: 2013
NOTAS
- Para maior facilidade na identificação deste imóvel, por favor, refira o respetivo ID ZMPT567260.
- Em caso de agendamento de visita, faça-se acompanhar de um documento de identificação.
- Caso seja um agente imobiliário, este imóvel está disponível para partilha de negócio. Não hesite em contactar os seus clientes compradores e agende a sua visita!
3 razões para comprar com a Zome
+ acompanhamento
Com uma preparação e experiência única no mercado imobiliário, os consultores Zome põem toda a sua dedicação em dar-lhe o melhor acompanhamento, orientando-o com a máxima confiança, na direção certa das suas necessidades e ambições.
Daqui para a frente, vamos criar uma relação próxima e escutar com atenção as suas expectativas, porque a nossa prioridade é a sua felicidade! Porque é importante que sinta que está acompanhado, e que estamos consigo sempre.
+ simples
Os consultores Zome têm uma formação única no mercado, ancorada na partilha de experiência prática entre profissionais e fortalecida pelo conhecimento de neurociência aplicada que lhes permite simplificar e tornar mais eficaz a sua experiência imobiliária.
Deixe para trás os pesadelos burocráticos porque na Zome encontra o apoio total de uma equipa experiente e multidisciplinar que lhe dá suporte prático em todos os aspetos fundamentais, para que a sua experiência imobiliária supere as expectativas.
+ feliz
O nosso maior valor é entregar-lhe felicidade!
Liberte-se de preocupações e ganhe o tempo de qualidade que necessita para se dedicar ao que lhe faz mais feliz.
Agimos diariamente para trazer mais valor à sua vida com o aconselhamento fiável de que precisa para, juntos, conseguirmos atingir os melhores resultados.
Com a Zome nunca vai estar perdido ou desacompanhado e encontrará algo que não tem preço: a sua máxima tranquilidade!
É assim que se vai sentir ao longo de toda a experiência: Tranquilo, seguro, confortável e... FELIZ!
Notas:
1. Caso seja um consultor imobiliário, este imóvel está disponível para partilha de negócio. Não hesite em apresentar aos seus clientes compradores e fale connosco para agendar a sua visita.
2. Para maior facilidade na identificação deste imóvel, por favor, refira o respetivo ID ZMPT ou o respetivo agente que lhe tenha enviado a sugestão.
Distinta moradia, inserida em lote de terreno com 1134 m2, em Miramar.
O seu interior dividido em diferentes patamares, dá-lhe uma configuração única, com espaços amplos e bastante luminosidade.
Distribuída por três pisos, a sala no r/c desenvolve-se com pé direito duplo culminando num imponente piso superior com escritório/biblioteca em open space com vista para a sala de estar e jantar. Ainda neste piso temos um amplo corredor, uma sala de estar, dois quartos e uma casa de banho de serviço. No r/c a zona social é composta por sala de estar e de jantar com bastante luminosidade e vistas para o jardim. A cozinha muito espaçosa com lavandaria e despensa. Ainda no r/c a zona privada distribui-se por um amplo corredor com três suites.
No piso -1 beneficia ainda de uma piscina interior, balneários, uma sala de estar e de jantar, cozinha regional com lareira com vistas para o jardim, tem ainda garagem fechada para dois carros e zona de arrumação. Destaca-se o espaço exterior da casa, com um amplo jardim, parqueamento privativo para vários carros. Localizada numa zona residencial calma e tranquila, está próxima de comércio, serviços, a 5 minutos da praia e ótimos acessos rodoviários à A29, A44 e A1.
A moradia desenvolve-se com a seguinte distribuição:
RÉS DO CHÃO :
- Amplo hall de entrada/corredor de circulação;
- Sala de estar e de jantar com acesso ao jardim;
- Cozinha mobilada e equipada com acesso a uma ampla varanda;
- Despensa;
- Lavandaria;
- Sala de estar / sala de leitura;
- Amplo corredor;
- Casa de banho de serviço;
- Suite;
- Master suite com antecâmara e closet;
- Suite;
PISO 1 :
- Escritório/biblioteca com acesso a terraço com vistas mar;
- Amplo corredor com armários embutidos;
- Sala de estar;
- Hall de distribuição;
- Quarto;
- Casa de banho com chuveiro;
- Quarto;
PISO -1:
- Piscina interior;
- Balneários;
- Quarto;
- Sala de jogos;
- Sala de estar;
- Sala de jantar;
- Cozinha;
- Lareira;
- Garagem com capacidade para 2 carros e zona de arrumação;
Características principais:
- Quatro frentes;
- Pé direito duplo;
- Roupeiros embutidos;
- Três suites
- Dois quartos
- Painéis solares
- Aspiração central
- Piscina interior;
- Uma suite com antecâmara e walk-in closet
- Jardim;
- Iluminação no jardim;
- Garagem para 2 carros e arrumos;
- Ar condicionado;
- Lareira;
- Duas Cozinhas;
- Escritório/biblioteca;
- Vídeo- porteiro;
- Bomba de calor;
Outras Informações :
- Certificado energético A+ emitido pela ADENE;
Áreas do prédio segundo a Caderneta Predial Urbana:
- Área Total do Terreno : 1.134,0000 m2
- Área de Implantação do Edifício : 360,6000 m2
- Área Bruta Construção : 1.036,9000 m2
- Área Bruta Dependente : 42,3000 m2
- Área Bruta Privativa : 994,6000 m2
- Ano de Inscrição na Matriz: 2013
NOTAS
- Para maior facilidade na identificação deste imóvel, por favor, refira o respetivo ID ZMPT567260.
- Em caso de agendamento de visita, faça-se acompanhar de um documento de identificação.
- Caso seja um agente imobiliário, este imóvel está disponível para partilha de negócio. Não hesite em contactar os seus clientes compradores e agende a sua visita!
3 razões para comprar com a Zome
+ acompanhamento
Com uma preparação e experiência única no mercado imobiliário, os consultores Zome põem toda a sua dedicação em dar-lhe o melhor acompanhamento, orientando-o com a máxima confiança, na direção certa das suas necessidades e ambições.
Daqui para a frente, vamos criar uma relação próxima e escutar com atenção as suas expectativas, porque a nossa prioridade é a sua felicidade! Porque é importante que sinta que está acompanhado, e que estamos consigo sempre.
+ simples
Os consultores Zome têm uma formação única no mercado, ancorada na partilha de experiência prática entre profissionais e fortalecida pelo conhecimento de neurociência aplicada que lhes permite simplificar e tornar mais eficaz a sua experiência imobiliária.
Deixe para trás os pesadelos burocráticos porque na Zome encontra o apoio total de uma equipa experiente e multidisciplinar que lhe dá suporte prático em todos os aspetos fundamentais, para que a sua experiência imobiliária supere as expectativas.
+ feliz
O nosso maior valor é entregar-lhe felicidade!
Liberte-se de preocupações e ganhe o tempo de qualidade que necessita para se dedicar ao que lhe faz mais feliz.
Agimos diariamente para trazer mais valor à sua vida com o aconselhamento fiável de que precisa para, juntos, conseguirmos atingir os melhores resultados.
Com a Zome nunca vai estar perdido ou desacompanhado e encontrará algo que não tem preço: a sua máxima tranquilidade!
É assim que se vai sentir ao longo de toda a experiência: Tranquilo, seguro, confortável e... FELIZ!
Notas:
1. Caso seja um consultor imobiliário, este imóvel está disponível para partilha de negócio. Não hesite em apresentar aos seus clientes compradores e fale connosco para agendar a sua visita.
2. Para maior facilidade na identificação deste imóvel, por favor, refira o respetivo ID ZMPT ou o respetivo agente que lhe tenha enviado a sugestão.
Contact
House 5 Bedrooms +1
Aldoar, Foz do Douro e Nevogilde, Porto, Distrito do Porto
Used · 922m²
With Garage
buy
2.850.000 €
6 +1 bedroom villa with 922 sqm of gross construction area, elevator, garden, swimming pool, spa, and garage, located in Aldoar, next to CLIP, Porto.
The property is spread across four floors. The ground floor boasts a spacious 91 sqm living room with a dual fireplace, providing direct access to the outdoor space which includes garden areas, a swimming pool, a lounge, and a dining area. Additionally, this floor includes a cinema room, a fully equipped 40 sqm kitchen, and a guest bathroom.
On the upper floor, there are two offices, a library with a fireplace, two suites, and two bedrooms - which have now been transformed into a themed room - supported by a complete bathroom.
On the top floor, with exclusive access, there is a master suite of 50 sqm, with a 47 sqm walk-in closet, a gym, and a bathroom of 44 sqm with a bathtub, a double shower base, and a fireplace.
On the lower floor, there is a garage for three cars, a man cave, a spa with a relaxation area, a steam bath, and a hot tub, a music room, a laundry room, a bedroom, a complete bathroom, storage rooms, and technical areas.
The villa, created by the INAIN interior architecture firm, showcases a notable volumetric design and is fully painted in anthracite to reduce its environmental impact.
The outdoor swimming pool has been treated with the same materials used in the spa and in the bathroom of the master suite, and a wooden deck has been applied throughout the access area to the pool.
Heating and cooling are done through underfloor heating, and hot water is provided by a heat pump supported by solar panels. It has home automation and CCTV systems.
Located a 2-minute walking distance from CLIP and 4 minutes from Parque da Cidade. A 1-minute driving distance from CUF Porto, 5 minutes from Matosinhos and Foz beaches, 10 minutes from Católica do Porto and Lycée Français International do Porto, and 3 hours from Lisbon.
The property is spread across four floors. The ground floor boasts a spacious 91 sqm living room with a dual fireplace, providing direct access to the outdoor space which includes garden areas, a swimming pool, a lounge, and a dining area. Additionally, this floor includes a cinema room, a fully equipped 40 sqm kitchen, and a guest bathroom.
On the upper floor, there are two offices, a library with a fireplace, two suites, and two bedrooms - which have now been transformed into a themed room - supported by a complete bathroom.
On the top floor, with exclusive access, there is a master suite of 50 sqm, with a 47 sqm walk-in closet, a gym, and a bathroom of 44 sqm with a bathtub, a double shower base, and a fireplace.
On the lower floor, there is a garage for three cars, a man cave, a spa with a relaxation area, a steam bath, and a hot tub, a music room, a laundry room, a bedroom, a complete bathroom, storage rooms, and technical areas.
The villa, created by the INAIN interior architecture firm, showcases a notable volumetric design and is fully painted in anthracite to reduce its environmental impact.
The outdoor swimming pool has been treated with the same materials used in the spa and in the bathroom of the master suite, and a wooden deck has been applied throughout the access area to the pool.
Heating and cooling are done through underfloor heating, and hot water is provided by a heat pump supported by solar panels. It has home automation and CCTV systems.
Located a 2-minute walking distance from CLIP and 4 minutes from Parque da Cidade. A 1-minute driving distance from CUF Porto, 5 minutes from Matosinhos and Foz beaches, 10 minutes from Católica do Porto and Lycée Français International do Porto, and 3 hours from Lisbon.
Contact
Detached House 5 Bedrooms
Marechal Gomes da Costa (Foz do Douro), Aldoar, Foz do Douro e Nevogilde, Porto, Distrito do Porto
Used · 507m²
With Garage
buy
2.200.000 €
Moradia T4+1 inserida em condomínio fechado de referência, localizado numa das zonas residenciais de maior prestígio da cidade, com acessos imediatos à Avenida Marechal Gomes da Costa e Avenida da Boavista, tem em seu redor equipamentos de referência como a Fundação de Serralves e o Colégio Nossa Senhora Do Rosário. O condomínio alia conforto, tranquilidade e segurança, é convenientemente murado, com uma grande extensão de jardins, área arborizada e piscina, que permite um estilo de vida prático e tranquilo. A moradia tem uma bonita arquitectura de vanguarda, caracteriza-se pela sua luminosidade, amplas divisões e detalhes de requinte. Tem área privativa de 507m2 distribuídos por 4 pisos, o piso 0 destina-se para a zona social, que se prolonga através do jardim privativo e fechado. Os pisos superiores destinam-se para a zona intima, sendo o ultimo exclusivo da suite master, com sala de leitura com varanda e jacuzzi. Na cave observa-se uma ampla garagem com portão, lavandaria, quarto de serviço com wc privativo e casa das máquinas.
Contact
Apartment 5 Bedrooms
Lordelo do Ouro e Massarelos, Porto, Distrito do Porto
New · 231m²
buy
2.250.000 €
No Bairro de Hollywood, com vista para o Jardim Botânico do Porto, surge o Campo Alegre 1024. Um empreendimento residencial constituído por 30 modernos apartamentos, com tipologias de T1 a T5, entre os quais duas moradias e duas penthouse.
O piso térreo do átrio principal dispõe de diversas salas de uso comum, de lazer e desporto, que estabelecem uma relação com a frente da rua.
Todas as habitações beneficiam da relação com os pátios, terraços e jardins privados.
Os apartamentos dos pisos superiores usufruem de varandas projetadas sobre vistas de paisagens verdejantes - a sul com o Jardim Botânico e o Rio Douro e a norte com os bairros de moradias - entre logradouros alternados e de árvores plantadas.
No topo, destacam-se os maiores apartamentos com piscina privativa e amplos terraços ladeados por floreiras com vistas desimpedidas sobre a cidade do Porto.
O edifício localiza-se perto de vários pontos de interesse, como museus, instituições de ensino e uma diversificada oferta cultural.
Com conclusão prevista para março de 2026, o Campo Alegre é um projeto intemporal que proporciona um estilo de vida único.
A informação disponibilizada não dispensa a sua confirmação e não pode ser considerada vinculativa.
Para mais informações e/ou visita, contacte-me!
EN
In the Bairro de Hollywood, overlooking Porto’s Botanical Gardens, comes Campo Alegre 1024. A residential development made up of 30 modern apartments, ranging from 1 to 5
bedrooms, including two villas and two penthouses.
The first floor of the main atrium has several rooms for common use, leisure and sports,
which establish a relationship with the street front.
All the residences benefit from the relationship with the patios, terraces and private gardens.
The apartments on the upper floors have balconies overlooking verdant landscapes - to the south with the Botanical Garden and the River Douro and to the north with the housing estates - between alternating patios and planted trees.
At the top are the largest apartments with private pools and large terraces flanked by flower beds with unobstructed views over the city of Porto.
The building is located close to various points of interest, such as museums, educational institutions and a diverse cultural offer.
Due to be completed in March 2026, Campo Alegre is a timeless project that offers a unique lifestyle.
The information provided does not require confirmation and cannot be considered binding.
For more information and/or a visit, please contact me! ;ID RE/MAX: (telefone)
O piso térreo do átrio principal dispõe de diversas salas de uso comum, de lazer e desporto, que estabelecem uma relação com a frente da rua.
Todas as habitações beneficiam da relação com os pátios, terraços e jardins privados.
Os apartamentos dos pisos superiores usufruem de varandas projetadas sobre vistas de paisagens verdejantes - a sul com o Jardim Botânico e o Rio Douro e a norte com os bairros de moradias - entre logradouros alternados e de árvores plantadas.
No topo, destacam-se os maiores apartamentos com piscina privativa e amplos terraços ladeados por floreiras com vistas desimpedidas sobre a cidade do Porto.
O edifício localiza-se perto de vários pontos de interesse, como museus, instituições de ensino e uma diversificada oferta cultural.
Com conclusão prevista para março de 2026, o Campo Alegre é um projeto intemporal que proporciona um estilo de vida único.
A informação disponibilizada não dispensa a sua confirmação e não pode ser considerada vinculativa.
Para mais informações e/ou visita, contacte-me!
EN
In the Bairro de Hollywood, overlooking Porto’s Botanical Gardens, comes Campo Alegre 1024. A residential development made up of 30 modern apartments, ranging from 1 to 5
bedrooms, including two villas and two penthouses.
The first floor of the main atrium has several rooms for common use, leisure and sports,
which establish a relationship with the street front.
All the residences benefit from the relationship with the patios, terraces and private gardens.
The apartments on the upper floors have balconies overlooking verdant landscapes - to the south with the Botanical Garden and the River Douro and to the north with the housing estates - between alternating patios and planted trees.
At the top are the largest apartments with private pools and large terraces flanked by flower beds with unobstructed views over the city of Porto.
The building is located close to various points of interest, such as museums, educational institutions and a diverse cultural offer.
Due to be completed in March 2026, Campo Alegre is a timeless project that offers a unique lifestyle.
The information provided does not require confirmation and cannot be considered binding.
For more information and/or a visit, please contact me! ;ID RE/MAX: (telefone)
Contact
Apartment 5 Bedrooms
Lordelo do Ouro e Massarelos, Porto, Distrito do Porto
New · 231m²
buy
2.250.000 €
No Bairro de Hollywood, com vista para o Jardim Botânico do Porto, surge o Campo Alegre 1024. Um empreendimento residencial constituído por 30 modernos apartamentos, com tipologias de T1 a T5, entre os quais duas moradias e duas penthouse.
O piso térreo do átrio principal dispõe de diversas salas de uso comum, de lazer e desporto, que estabelecem uma relação com a frente da rua.
Todas as habitações beneficiam da relação com os pátios, terraços e jardins privados.
Os apartamentos dos pisos superiores usufruem de varandas projetadas sobre vistas de paisagens verdejantes - a sul com o Jardim Botânico e o Rio Douro e a norte com os bairros de moradias - entre logradouros alternados e de árvores plantadas.
No topo, destacam-se os maiores apartamentos com piscina privativa e amplos terraços ladeados por floreiras com vistas desimpedidas sobre a cidade do Porto.
O edifício localiza-se perto de vários pontos de interesse, como museus, instituições de ensino e uma diversificada oferta cultural.
Com conclusão prevista para março de 2026, o Campo Alegre é um projeto intemporal que proporciona um estilo de vida único.
A informação disponibilizada não dispensa a sua confirmação e não pode ser considerada vinculativa.
Para mais informações e/ou visita, contacte-me!
EN
In the Bairro de Hollywood, overlooking Porto’s Botanical Gardens, comes Campo Alegre 1024. A residential development made up of 30 modern apartments, ranging from 1 to 5
bedrooms, including two villas and two penthouses.
The first floor of the main atrium has several rooms for common use, leisure and sports,
which establish a relationship with the street front.
All the residences benefit from the relationship with the patios, terraces and private gardens.
The apartments on the upper floors have balconies overlooking verdant landscapes - to the south with the Botanical Garden and the River Douro and to the north with the housing estates - between alternating patios and planted trees.
At the top are the largest apartments with private pools and large terraces flanked by flower beds with unobstructed views over the city of Porto.
The building is located close to various points of interest, such as museums, educational institutions and a diverse cultural offer.
Due to be completed in March 2026, Campo Alegre is a timeless project that offers a unique lifestyle.
The information provided does not require confirmation and cannot be considered binding.
For more information and/or a visit, please contact me! ;ID RE/MAX: (telefone)
O piso térreo do átrio principal dispõe de diversas salas de uso comum, de lazer e desporto, que estabelecem uma relação com a frente da rua.
Todas as habitações beneficiam da relação com os pátios, terraços e jardins privados.
Os apartamentos dos pisos superiores usufruem de varandas projetadas sobre vistas de paisagens verdejantes - a sul com o Jardim Botânico e o Rio Douro e a norte com os bairros de moradias - entre logradouros alternados e de árvores plantadas.
No topo, destacam-se os maiores apartamentos com piscina privativa e amplos terraços ladeados por floreiras com vistas desimpedidas sobre a cidade do Porto.
O edifício localiza-se perto de vários pontos de interesse, como museus, instituições de ensino e uma diversificada oferta cultural.
Com conclusão prevista para março de 2026, o Campo Alegre é um projeto intemporal que proporciona um estilo de vida único.
A informação disponibilizada não dispensa a sua confirmação e não pode ser considerada vinculativa.
Para mais informações e/ou visita, contacte-me!
EN
In the Bairro de Hollywood, overlooking Porto’s Botanical Gardens, comes Campo Alegre 1024. A residential development made up of 30 modern apartments, ranging from 1 to 5
bedrooms, including two villas and two penthouses.
The first floor of the main atrium has several rooms for common use, leisure and sports,
which establish a relationship with the street front.
All the residences benefit from the relationship with the patios, terraces and private gardens.
The apartments on the upper floors have balconies overlooking verdant landscapes - to the south with the Botanical Garden and the River Douro and to the north with the housing estates - between alternating patios and planted trees.
At the top are the largest apartments with private pools and large terraces flanked by flower beds with unobstructed views over the city of Porto.
The building is located close to various points of interest, such as museums, educational institutions and a diverse cultural offer.
Due to be completed in March 2026, Campo Alegre is a timeless project that offers a unique lifestyle.
The information provided does not require confirmation and cannot be considered binding.
For more information and/or a visit, please contact me! ;ID RE/MAX: (telefone)
Contact
Apartment 5 Bedrooms
Matosinhos e Leça da Palmeira, Distrito do Porto
Used · 326m²
buy
3.400.000 €
Descrição do imóvel
Apartamento T5 Duplex na primeira linha do mar, com garagem fechada (box) para 4 viaturas e terraço panorâmico
Localização e envolvente:
Localizado na primeira linha mar, junto à praia de Matosinhos, em área de habitação do tipo multifamiliar, comércio e serviços. Fácil acesso/distribuição automóvel e pedonal. Na envolvente existe oferta de serviços e comércio (farmácias, cafés, padarias, supermercados, restaurantes, hospitais, bancos, polícia...) e transportes públicos (autocarros e metro).
Principais características:
- último piso
- duplex
- prédio com elevadores (2 unid)
- 3 frentes (orientação Poente/Sul/Norte)
- terraço panorâmico (416,0m2) sobre a Foz e Matosinhos
- zona de churrasco no terraço
- garagem fechada (box) com (54m2) e arrumos (13m2)
Zona social (último piso):
- átrio de entrada (22,10m2) / distribuição para a sala de jantar, de estar e de leitura, cozinha, lavandaria, instalação sanitária de serviço e piso inferior
- instalação sanitária de serviço (3,8m2), com lavatório com móvel inferior e sanita
- sala comum (70,0m2), com lareira (etanol), bar, clarabóia, com duas áreas distintas (refeições e estar), com acesso à cozinha e a um terraço panorâmico
- terraço panorâmico (sul, poente, norte, nascente), com zona de churrasqueira e zona fechada de arrumos
- cozinha (21,80m2) equipada com placa de indução (SIEMENS), exaustor (SIEMENS), frigorífico americano (SIEMENS), microondas (SIEMENS) e forno (SIEMENS), com acesso à sala (zona de refeições) e lavandaria
- lavandaria (9,0m2) com caldeira, 2 máquinas de tratamento de roupas (MIELE), frigorífico (MIELE) e arrumação
- escadaria de acesso ao piso inferior (Zona privada)
Zona privada (piso inferior):
- área de distribuição (20,0m2), com armários embutidos
- master suite (44,85m2), com closet (3,80m2), armário embutido, instalação sanitária (3,30m2) com lavatório, sanita, poliban, e instalação sanitária principal (5,80m2) com lavatório de 2 pios com móvel inferior, sanita, bidé e base de duche com resguardo em vidro. Com acesso a uma varanda (7,0m2) com vista mar
- instalação sanitária (6,75m2) de apoio aos quartos, com lavatório de 2 pios com móvel inferior, sanita, bidé e base de duche
- quarto (30,0m2) com 2 armários embutidos
- quarto (18,70m2) com armário embutido
*As medidas apresentadas são aproximadas, resultantes de medição no local
Outras características e valências:
- portas de seguranças
- caixilharias duplas com vidro simples
- zona social com pavimento em soalho de madeira maciça
- zona privada com pavimento em soalho de madeira maciça
- tectos falsos com focos embutidos
- vídeo-porteiro
- aquecimento central
- terraço panorâmico com arrumos
Pontos de interesse:
- em frente à praia de Matosinhos
- a 130m do Lais de Guia
- a 190m da Escola de Surf
- a 300m do Pingo Doce
- a 450m da Praia do Titã
- a 650m do Parque da Cidade
- a 700m da Mercadona
- a 950m do Sea life
- a 1,1km do Forte S. Francisco Xavier
- a 1,4km da Câmara de Matosinhos
- a 2,0km do CLIP
- a 2,2km do Hospital CUF
- a 3,1km da Universidade Lusíada
Transportes e acessos:
- a 260m da paragem de autocarro
- a 350m da N12 (Estrada da circunvalação)
- a 600m do metro (Estação Matosinhos Sul)
- a 600m do Terminal de Cruzeiros do Porto de Leixões
- a 1,9km do acesso à A4 e A28
- a 5,2km do acesso à A1 e A20 (VCI)
- a 10,3km do Aeroporto Francisco Sá Carneiro
Áreas (de acordo com a Caderneta Predial Urbana):
- Área do terreno integrante: 0,0000 m2
- Área bruta privativa: 326,0000 m2
- Área bruta dependente: 86,0000 m2
Property Description
5-Bedroom Duplex apartment on the seafront, with garage for 4 cars and panoramic terrace
Location and surroundings:
Located on the seafront, next to Matosinhos beach, in an area of multi-family housing, commerce and services. Easy car and pedestrian access/distribution. In the surroundings there is a range of services and commerce (pharmacies, cafes, bakeries, supermarkets, restaurants, hospitals, banks, police...) and public transport (buses and metro).
Main features:
- last floor
- duplex
- building with elevators (2 units)
- 3 fronts (West/South/North orientation)
- panoramic terrace (416.0m2) over Foz and Matosinhos
- barbecue area on the terrace
- closed garage (box) with (54m2) and storage (13m2)
Social area (top floor):
- entrance hall (22.10m2) / distribution to the dining, living and reading room, kitchen, laundry, service toilet and lower floor
- service sanitary installation (3.8 m2), with washbasin with lower unit and toilet
- common room (70.0 m2), with fireplace (ethanol), bar, skylight, with two distinct areas (dining and living), with access to the kitchen and a panoramic terrace
- panoramic terrace (south, west, north, east), with barbecue area and closed storage area
- kitchen (21.80 m2) equipped with induction hob (SIEMENS), extractor hood (SIEMENS), American fridge (SIEMENS), microwave (SIEMENS) and oven (SIEMENS), with access to the living room (dining area) and laundry
- laundry room (9.0m2) with boiler, 2 laundry machines (MIELE), refrigerator (MIELE) and storage
- access staircase to the lower floor (private area)
Private zone (lower floor):
- distribution area (20.0m2), with built-in cabinets
- master suite (44.85m2), with dressing room (3.80m2), built-in closet, sanitary installation (3.30m2) with washbasin, toilet, shower, and main sanitary installation (5.80m2) with 2 sink washbasin with furniture bottom, toilet, bidet and glass-enclosed shower tray. With access to a balcony (7.0m2) with sea view
- sanitary installation (6.75m2) to support the bedrooms, with a 2-sink washbasin with a lower unit, toilet, bidet and shower base
- bedroom (30.0m2) with 2 built-in wardrobes
- bedroom (18.70 m2) with built-in wardrobe
*Measurements shown are approximate, resulting from on-site measurement
Other features and benefits:
- security doors
- double window frames with single glazing
- social area with solid wood flooring
- private area with solid wood flooring
- false ceilings with built-in spotlights
- video intercom
- Central Heating
- panoramic terrace with storage
Points of interest:
- in front of Matosinhos beach
- 130m from Lais de Guia (restaurant/bar)
- 190m from the Surf School
- 300m from Pingo Doce
- 450m from Praia do Titã
- 650m from City Park
- 700m from Mercadona
- 950m from Sea life
- 1.1km from Fort S. Francisco Xavier
- 1.4km from Matosinhos City Hall
- 2.0km from CLIP
- 2.2km from CUF Hospital
- 3.1km from Lusíada University
Transport and access:
- 260m from the bus stop
- 350m from the N12 (circulation road)
- 600m from the metro (Matosinhos Sul Station)
- 600m from the Porto de Leixões Cruise Terminal
- 1.9km from access to the A4 and A28
- 5.2km from access to the A1 and A20 (VCI)
- 10.3km from Francisco Sá Carneiro Airport
Areas (according to the Urban Land Registry):
- Integral land area: 0,0000 m2
- Gross private area: 326,0000 m2
- Gross dependent area: 86,0000 m2
;ID RE/MAX: (telefone)
Apartamento T5 Duplex na primeira linha do mar, com garagem fechada (box) para 4 viaturas e terraço panorâmico
Localização e envolvente:
Localizado na primeira linha mar, junto à praia de Matosinhos, em área de habitação do tipo multifamiliar, comércio e serviços. Fácil acesso/distribuição automóvel e pedonal. Na envolvente existe oferta de serviços e comércio (farmácias, cafés, padarias, supermercados, restaurantes, hospitais, bancos, polícia...) e transportes públicos (autocarros e metro).
Principais características:
- último piso
- duplex
- prédio com elevadores (2 unid)
- 3 frentes (orientação Poente/Sul/Norte)
- terraço panorâmico (416,0m2) sobre a Foz e Matosinhos
- zona de churrasco no terraço
- garagem fechada (box) com (54m2) e arrumos (13m2)
Zona social (último piso):
- átrio de entrada (22,10m2) / distribuição para a sala de jantar, de estar e de leitura, cozinha, lavandaria, instalação sanitária de serviço e piso inferior
- instalação sanitária de serviço (3,8m2), com lavatório com móvel inferior e sanita
- sala comum (70,0m2), com lareira (etanol), bar, clarabóia, com duas áreas distintas (refeições e estar), com acesso à cozinha e a um terraço panorâmico
- terraço panorâmico (sul, poente, norte, nascente), com zona de churrasqueira e zona fechada de arrumos
- cozinha (21,80m2) equipada com placa de indução (SIEMENS), exaustor (SIEMENS), frigorífico americano (SIEMENS), microondas (SIEMENS) e forno (SIEMENS), com acesso à sala (zona de refeições) e lavandaria
- lavandaria (9,0m2) com caldeira, 2 máquinas de tratamento de roupas (MIELE), frigorífico (MIELE) e arrumação
- escadaria de acesso ao piso inferior (Zona privada)
Zona privada (piso inferior):
- área de distribuição (20,0m2), com armários embutidos
- master suite (44,85m2), com closet (3,80m2), armário embutido, instalação sanitária (3,30m2) com lavatório, sanita, poliban, e instalação sanitária principal (5,80m2) com lavatório de 2 pios com móvel inferior, sanita, bidé e base de duche com resguardo em vidro. Com acesso a uma varanda (7,0m2) com vista mar
- instalação sanitária (6,75m2) de apoio aos quartos, com lavatório de 2 pios com móvel inferior, sanita, bidé e base de duche
- quarto (30,0m2) com 2 armários embutidos
- quarto (18,70m2) com armário embutido
*As medidas apresentadas são aproximadas, resultantes de medição no local
Outras características e valências:
- portas de seguranças
- caixilharias duplas com vidro simples
- zona social com pavimento em soalho de madeira maciça
- zona privada com pavimento em soalho de madeira maciça
- tectos falsos com focos embutidos
- vídeo-porteiro
- aquecimento central
- terraço panorâmico com arrumos
Pontos de interesse:
- em frente à praia de Matosinhos
- a 130m do Lais de Guia
- a 190m da Escola de Surf
- a 300m do Pingo Doce
- a 450m da Praia do Titã
- a 650m do Parque da Cidade
- a 700m da Mercadona
- a 950m do Sea life
- a 1,1km do Forte S. Francisco Xavier
- a 1,4km da Câmara de Matosinhos
- a 2,0km do CLIP
- a 2,2km do Hospital CUF
- a 3,1km da Universidade Lusíada
Transportes e acessos:
- a 260m da paragem de autocarro
- a 350m da N12 (Estrada da circunvalação)
- a 600m do metro (Estação Matosinhos Sul)
- a 600m do Terminal de Cruzeiros do Porto de Leixões
- a 1,9km do acesso à A4 e A28
- a 5,2km do acesso à A1 e A20 (VCI)
- a 10,3km do Aeroporto Francisco Sá Carneiro
Áreas (de acordo com a Caderneta Predial Urbana):
- Área do terreno integrante: 0,0000 m2
- Área bruta privativa: 326,0000 m2
- Área bruta dependente: 86,0000 m2
Property Description
5-Bedroom Duplex apartment on the seafront, with garage for 4 cars and panoramic terrace
Location and surroundings:
Located on the seafront, next to Matosinhos beach, in an area of multi-family housing, commerce and services. Easy car and pedestrian access/distribution. In the surroundings there is a range of services and commerce (pharmacies, cafes, bakeries, supermarkets, restaurants, hospitals, banks, police...) and public transport (buses and metro).
Main features:
- last floor
- duplex
- building with elevators (2 units)
- 3 fronts (West/South/North orientation)
- panoramic terrace (416.0m2) over Foz and Matosinhos
- barbecue area on the terrace
- closed garage (box) with (54m2) and storage (13m2)
Social area (top floor):
- entrance hall (22.10m2) / distribution to the dining, living and reading room, kitchen, laundry, service toilet and lower floor
- service sanitary installation (3.8 m2), with washbasin with lower unit and toilet
- common room (70.0 m2), with fireplace (ethanol), bar, skylight, with two distinct areas (dining and living), with access to the kitchen and a panoramic terrace
- panoramic terrace (south, west, north, east), with barbecue area and closed storage area
- kitchen (21.80 m2) equipped with induction hob (SIEMENS), extractor hood (SIEMENS), American fridge (SIEMENS), microwave (SIEMENS) and oven (SIEMENS), with access to the living room (dining area) and laundry
- laundry room (9.0m2) with boiler, 2 laundry machines (MIELE), refrigerator (MIELE) and storage
- access staircase to the lower floor (private area)
Private zone (lower floor):
- distribution area (20.0m2), with built-in cabinets
- master suite (44.85m2), with dressing room (3.80m2), built-in closet, sanitary installation (3.30m2) with washbasin, toilet, shower, and main sanitary installation (5.80m2) with 2 sink washbasin with furniture bottom, toilet, bidet and glass-enclosed shower tray. With access to a balcony (7.0m2) with sea view
- sanitary installation (6.75m2) to support the bedrooms, with a 2-sink washbasin with a lower unit, toilet, bidet and shower base
- bedroom (30.0m2) with 2 built-in wardrobes
- bedroom (18.70 m2) with built-in wardrobe
*Measurements shown are approximate, resulting from on-site measurement
Other features and benefits:
- security doors
- double window frames with single glazing
- social area with solid wood flooring
- private area with solid wood flooring
- false ceilings with built-in spotlights
- video intercom
- Central Heating
- panoramic terrace with storage
Points of interest:
- in front of Matosinhos beach
- 130m from Lais de Guia (restaurant/bar)
- 190m from the Surf School
- 300m from Pingo Doce
- 450m from Praia do Titã
- 650m from City Park
- 700m from Mercadona
- 950m from Sea life
- 1.1km from Fort S. Francisco Xavier
- 1.4km from Matosinhos City Hall
- 2.0km from CLIP
- 2.2km from CUF Hospital
- 3.1km from Lusíada University
Transport and access:
- 260m from the bus stop
- 350m from the N12 (circulation road)
- 600m from the metro (Matosinhos Sul Station)
- 600m from the Porto de Leixões Cruise Terminal
- 1.9km from access to the A4 and A28
- 5.2km from access to the A1 and A20 (VCI)
- 10.3km from Francisco Sá Carneiro Airport
Areas (according to the Urban Land Registry):
- Integral land area: 0,0000 m2
- Gross private area: 326,0000 m2
- Gross dependent area: 86,0000 m2
;ID RE/MAX: (telefone)
Contact
House 5 Bedrooms
Lordelo do Ouro e Massarelos, Porto, Distrito do Porto
Used · 242m²
buy
2.500.000 €
Moradia de 3 frentes recentemente renovada, localizada junto ao parque e jardim da Fundação Serralves e a escassos metros da Avenida da Boavista, no Porto. Esta propriedade está transformada em escritórios, oferecendo uma infraestrutura ideal para empresas que valorizam um ambiente de trabalho moderno e confortável.
Originalmente composta por cinco quartos, a moradia foi adaptada para responder às necessidades de um ambiente corporativo. Composta por seis casas de banho, a moradia garante conveniência e funcionalidade para todos os colaboradores. O ar condicionado está presente em todos os espaços, proporcionando um ambiente agradável durante todo o ano.
Além das áreas de trabalho, a moradia dispõe de um ginásio para a prática de exercício físico, uma suite com closet para maior comodidade e privacidade, e uma cozinha kitchenette equipada com placa e exaustor, ideal para pequenas refeições e momentos de convívio.
No exterior, encontra-se um terraço com capacidade para estacionamento, facilitando o acesso e a mobilidade. O jardim adjacente oferece um espaço verde e relaxante, perfeito para pausas durante o dia.
Os acabamentos modernos conferem um toque de sofisticação, enquanto os armários amovíveis permitem a flexibilidade de ampliar os espaços conforme as necessidades da empresa.
A localização é excelente, com bons acessos a autoestradas, a poucos metros da praia e com todo o tipo de comércio e serviços nas imediações. Esta moradia é uma oportunidade única para estabelecer o seu negócio num local privilegiado, combinando funcionalidade e qualidade de vida.
;ID RE/MAX: (telefone)
Originalmente composta por cinco quartos, a moradia foi adaptada para responder às necessidades de um ambiente corporativo. Composta por seis casas de banho, a moradia garante conveniência e funcionalidade para todos os colaboradores. O ar condicionado está presente em todos os espaços, proporcionando um ambiente agradável durante todo o ano.
Além das áreas de trabalho, a moradia dispõe de um ginásio para a prática de exercício físico, uma suite com closet para maior comodidade e privacidade, e uma cozinha kitchenette equipada com placa e exaustor, ideal para pequenas refeições e momentos de convívio.
No exterior, encontra-se um terraço com capacidade para estacionamento, facilitando o acesso e a mobilidade. O jardim adjacente oferece um espaço verde e relaxante, perfeito para pausas durante o dia.
Os acabamentos modernos conferem um toque de sofisticação, enquanto os armários amovíveis permitem a flexibilidade de ampliar os espaços conforme as necessidades da empresa.
A localização é excelente, com bons acessos a autoestradas, a poucos metros da praia e com todo o tipo de comércio e serviços nas imediações. Esta moradia é uma oportunidade única para estabelecer o seu negócio num local privilegiado, combinando funcionalidade e qualidade de vida.
;ID RE/MAX: (telefone)
Contact
House 5 Bedrooms
Gondomar (São Cosme), Valbom e Jovim, Distrito do Porto
Used · 599m²
buy
2.950.000 €
Fabulosa Moradia T5 em S. Cosme, Gondomar a minutos do Porto
Conheça esta fabulosa moradia de quatro frentes, perfeitamente integrada num lote de terreno com 3600m², que oferece um estilo de vida luxuoso e tranquilo, a poucos minutos do coração do Porto. Ideal para quem pretende o que existe de melhor que uma casa pode oferecer, em ambiente privado e estando a um passo da dinâmica urbana.
Características Exclusivas
Área Construída: Aproximadamente 600m², divididos harmoniosamente para maximizar o espaço e o conforto.
Suítes Espaçosas:
Master Suite no 1º Piso: 80m² + varanda de 40m², inclui closet de 14m², banheira Jacuzzi e varanda privativa.
Suite nº 2 no 1º Piso: 43m², com sistema de climatização e varanda.
Suite nº 3 no 1º Piso: 33m², com características modernas e WC completo.
Suite nº 4 no 1º Piso: 24m², inclui varanda privativa e todas as comodidades.
Suite no R/C: 18m², perfeitamente adequada para acessibilidade ou visitas.
Áreas Sociais
Sala de estar / jantar com 130m², com ar condicionado por conduta, e aquecimento central com radiadores de pavimento e parede, predomina a luz natural e a vista deslumbrante para o exterior.
Cozinha ampla com acabamentos de luxo como sucupira e granito, totalmente equipada com eletrodomésticos de ponta, ilhas centrais, com garrafeira e despensa de apoio.
Luxo e Conforto
Piscinas: Uma interior e outra exterior, ambas com sistemas de aquecimento modernos.
Garagem Espaçosa: Capacidade para 13 veículos, com infraestrutura completa para carros elétricos.
Tecnologia e Segurança: Sistema de domótica avançado, alarme com monitorização remota e CCTV.
Exteriores Deslumbrantes
Jardins meticulosamente organizados com diversidade de palmeiras, oliveiras e áreas decorativas.
Cozinha exterior equipada, perfeita para o entretenimento ao ar livre.
Diversos espaços de lazer como o banho turco e a churrasqueira coberta.
Canis Modernos: Se gosta de animais, eles terão o maior conforto e comodidade nos espaçosos canis, equipados para garantir o bem-estar do seu melhor amigo.
Benefícios para a Vida Familiar e Social
Momentos em Família: A ampla área externa e interna proporciona o cenário perfeito para criar memórias duradouras com quem mais ama.
Entretenimento Garantido: Ideal para festas e churrascos com amigos, oferecendo ambientes que se adaptam a todas as estações do ano.
Benefícios Ambientais e Eficiência
Autossuficiência hídrica com 3 furos artesianos e um sistema de rega automático abrangente.
Economia e Sustentabilidade: Aquecimento central alimentado por uma caldeira eficiente e 10 painéis solares.
Principais distâncias:
4 minutos do Parque Urbano de Gondomar.
5 minutos do Hospital Fernando Pessoa.
10 minutos do Estádio do Dragão e da Marina do Freixo.
20 minutos das praias de Matosinhos e Gaia, assim como do Aeroporto Francisco Sá Carneiro (OPO).
Esta propriedade não é apenas uma moradia, é um estilo de vida. Com acesso imediato a todas as conveniências urbanas enquanto se desfruta de um retiro privado, oferece o equilíbrio perfeito para uma vida luxuosa e confortável.
Venha conhecer a sua nova casa de sonho. Esta é uma oportunidade única de possuir uma das propriedades mais exclusivas do Porto.
Contacte para mais informações e visita.
Fabulous 5-Bedroom Villa in S. Cosme, Gondomar, Minutes from Oporto
Discover this fabulous four-sided villa, perfectly set on a 3600m² plot of land, offering a luxurious and tranquil lifestyle just minutes from the heart of Porto. Ideal for those seeking the very best a home can offer, in a private setting yet steps away from urban dynamics.
Exclusive Features
Built Area: Approximately 600m², harmoniously divided to maximize space and comfort.
Spacious Suites:
Master Suite on the 1st Floor: 80m² + 40m² balcony, includes a 14m² walk-in closet, Jacuzzi bathtub, and private balcony.
Suite #2 on the 1st Floor: 43m², with air conditioning system and balcony.
Suite #3 on the 1st Floor: 33m², with modern features and a full bathroom.
Suite #4 on the 1st Floor: 24m², includes private balcony and all amenities.
Ground Floor Suite: 18m², perfectly suited for accessibility or guests.
Social Areas
Living/dining room of 130m², with ducted air conditioning, and central heating with floor and wall radiators, featuring natural light and stunning outdoor views.
Large kitchen with luxury finishes such as sucupira wood and granite, fully equipped with top-of-the-line appliances, central islands, including a wine cellar and support pantry.
Luxury and Comfort
Pools: One indoor and one outdoor, both with modern heating systems.
Spacious Garage: Capacity for 13 vehicles, with complete infrastructure for electric cars.
Technology and Security: Advanced home automation system, alarm with remote monitoring, and CCTV.
Stunning Outdoors
Meticulously organized gardens with a variety of palms, olive trees, and decorative areas.
Outdoor kitchen equipped, perfect for outdoor entertainment.
Various leisure spaces such as a Turkish bath and covered barbecue area.
Modern Kennels: If you love animals, they will enjoy the utmost comfort and convenience in the spacious kennels, equipped to ensure the well-being of your best friend.
Benefits for Family and Social Life
Family Moments: The spacious outdoor and indoor area provides the perfect setting to create lasting memories with loved ones.
Guaranteed Entertainment: Ideal for parties and barbecues with friends, offering settings that adapt to all seasons.
Environmental Benefits and Efficiency
Water Self-Sufficiency: With 3 artesian wells and a comprehensive automatic irrigation system.
Economy and Sustainability: Central heating powered by an efficient boiler and 10 solar panels.
Key Distances:
4 minutes from Gondomar Urban Park.
5 minutes from Fernando Pessoa Hospital.
10 minutes from Dragão Stadium and Marina do Freixo.
20 minutes from the beaches of Matosinhos and V. N. Gaia, as well as Francisco Sá Carneiro Airport (OPO).
This property is not just a home, it’s a lifestyle. With immediate access to all urban conveniences while enjoying a private retreat, it offers the perfect balance for a luxurious and comfortable life.
Come see your new dream home. This is a unique opportunity to own one of the most exclusive properties in Oporto.
Contact for more information and a visit.
;ID RE/MAX: (telefone)
Conheça esta fabulosa moradia de quatro frentes, perfeitamente integrada num lote de terreno com 3600m², que oferece um estilo de vida luxuoso e tranquilo, a poucos minutos do coração do Porto. Ideal para quem pretende o que existe de melhor que uma casa pode oferecer, em ambiente privado e estando a um passo da dinâmica urbana.
Características Exclusivas
Área Construída: Aproximadamente 600m², divididos harmoniosamente para maximizar o espaço e o conforto.
Suítes Espaçosas:
Master Suite no 1º Piso: 80m² + varanda de 40m², inclui closet de 14m², banheira Jacuzzi e varanda privativa.
Suite nº 2 no 1º Piso: 43m², com sistema de climatização e varanda.
Suite nº 3 no 1º Piso: 33m², com características modernas e WC completo.
Suite nº 4 no 1º Piso: 24m², inclui varanda privativa e todas as comodidades.
Suite no R/C: 18m², perfeitamente adequada para acessibilidade ou visitas.
Áreas Sociais
Sala de estar / jantar com 130m², com ar condicionado por conduta, e aquecimento central com radiadores de pavimento e parede, predomina a luz natural e a vista deslumbrante para o exterior.
Cozinha ampla com acabamentos de luxo como sucupira e granito, totalmente equipada com eletrodomésticos de ponta, ilhas centrais, com garrafeira e despensa de apoio.
Luxo e Conforto
Piscinas: Uma interior e outra exterior, ambas com sistemas de aquecimento modernos.
Garagem Espaçosa: Capacidade para 13 veículos, com infraestrutura completa para carros elétricos.
Tecnologia e Segurança: Sistema de domótica avançado, alarme com monitorização remota e CCTV.
Exteriores Deslumbrantes
Jardins meticulosamente organizados com diversidade de palmeiras, oliveiras e áreas decorativas.
Cozinha exterior equipada, perfeita para o entretenimento ao ar livre.
Diversos espaços de lazer como o banho turco e a churrasqueira coberta.
Canis Modernos: Se gosta de animais, eles terão o maior conforto e comodidade nos espaçosos canis, equipados para garantir o bem-estar do seu melhor amigo.
Benefícios para a Vida Familiar e Social
Momentos em Família: A ampla área externa e interna proporciona o cenário perfeito para criar memórias duradouras com quem mais ama.
Entretenimento Garantido: Ideal para festas e churrascos com amigos, oferecendo ambientes que se adaptam a todas as estações do ano.
Benefícios Ambientais e Eficiência
Autossuficiência hídrica com 3 furos artesianos e um sistema de rega automático abrangente.
Economia e Sustentabilidade: Aquecimento central alimentado por uma caldeira eficiente e 10 painéis solares.
Principais distâncias:
4 minutos do Parque Urbano de Gondomar.
5 minutos do Hospital Fernando Pessoa.
10 minutos do Estádio do Dragão e da Marina do Freixo.
20 minutos das praias de Matosinhos e Gaia, assim como do Aeroporto Francisco Sá Carneiro (OPO).
Esta propriedade não é apenas uma moradia, é um estilo de vida. Com acesso imediato a todas as conveniências urbanas enquanto se desfruta de um retiro privado, oferece o equilíbrio perfeito para uma vida luxuosa e confortável.
Venha conhecer a sua nova casa de sonho. Esta é uma oportunidade única de possuir uma das propriedades mais exclusivas do Porto.
Contacte para mais informações e visita.
Fabulous 5-Bedroom Villa in S. Cosme, Gondomar, Minutes from Oporto
Discover this fabulous four-sided villa, perfectly set on a 3600m² plot of land, offering a luxurious and tranquil lifestyle just minutes from the heart of Porto. Ideal for those seeking the very best a home can offer, in a private setting yet steps away from urban dynamics.
Exclusive Features
Built Area: Approximately 600m², harmoniously divided to maximize space and comfort.
Spacious Suites:
Master Suite on the 1st Floor: 80m² + 40m² balcony, includes a 14m² walk-in closet, Jacuzzi bathtub, and private balcony.
Suite #2 on the 1st Floor: 43m², with air conditioning system and balcony.
Suite #3 on the 1st Floor: 33m², with modern features and a full bathroom.
Suite #4 on the 1st Floor: 24m², includes private balcony and all amenities.
Ground Floor Suite: 18m², perfectly suited for accessibility or guests.
Social Areas
Living/dining room of 130m², with ducted air conditioning, and central heating with floor and wall radiators, featuring natural light and stunning outdoor views.
Large kitchen with luxury finishes such as sucupira wood and granite, fully equipped with top-of-the-line appliances, central islands, including a wine cellar and support pantry.
Luxury and Comfort
Pools: One indoor and one outdoor, both with modern heating systems.
Spacious Garage: Capacity for 13 vehicles, with complete infrastructure for electric cars.
Technology and Security: Advanced home automation system, alarm with remote monitoring, and CCTV.
Stunning Outdoors
Meticulously organized gardens with a variety of palms, olive trees, and decorative areas.
Outdoor kitchen equipped, perfect for outdoor entertainment.
Various leisure spaces such as a Turkish bath and covered barbecue area.
Modern Kennels: If you love animals, they will enjoy the utmost comfort and convenience in the spacious kennels, equipped to ensure the well-being of your best friend.
Benefits for Family and Social Life
Family Moments: The spacious outdoor and indoor area provides the perfect setting to create lasting memories with loved ones.
Guaranteed Entertainment: Ideal for parties and barbecues with friends, offering settings that adapt to all seasons.
Environmental Benefits and Efficiency
Water Self-Sufficiency: With 3 artesian wells and a comprehensive automatic irrigation system.
Economy and Sustainability: Central heating powered by an efficient boiler and 10 solar panels.
Key Distances:
4 minutes from Gondomar Urban Park.
5 minutes from Fernando Pessoa Hospital.
10 minutes from Dragão Stadium and Marina do Freixo.
20 minutes from the beaches of Matosinhos and V. N. Gaia, as well as Francisco Sá Carneiro Airport (OPO).
This property is not just a home, it’s a lifestyle. With immediate access to all urban conveniences while enjoying a private retreat, it offers the perfect balance for a luxurious and comfortable life.
Come see your new dream home. This is a unique opportunity to own one of the most exclusive properties in Oporto.
Contact for more information and a visit.
;ID RE/MAX: (telefone)
Contact
Duplex 5 Bedrooms
Aldoar, Foz do Douro e Nevogilde, Porto, Distrito do Porto
Used · 347m²
buy
2.250.000 €
Fantástico apartamento T5, no Edifício Essenza, edifício este considerado um dos mais bonitos do mundo, junto ao Parque da Cidade do Porto.
Inserido no conceituado empreendimento ’Essenza’, um edifício da autoria do gabinete de arquitetura de Manuel Ventura, que foi nomeado para o prémio especial ’International Building Beauty 2022’. O empreendimento integrou, este ano, uma lista restrita de oito projectos considerados os mais bonitos do mundo, escolhidos entre centenas.
Este apartamento proporciona um espaço único, moderno e acolhedor, numa fusão perfeita entre a natureza luxuriante do Parque da Cidade e a arquitetura de ponta contemporânea, dispondo, entre outras valências, de piscina aquecida e acabamentos de luxo.
Este imóvel está situado junto ao Parque da Cidade um dos maiores da Europa com ligação direta ao mar, a 500 metros da Avenida da Boavista e a menos de 5 minutos da Foz. Conta com o todo o tipo de comércio e serviços nas proximidades e fáceis acessos às principais artérias da cidade.
Habitação semi-nova em excelente estado com duas frentes: Nascente e Poente.
O imóvel é composto por:
- Sala comum virada a poente e uma vista direta para a estimulante paisagem verde do Parque da Cidade;
- Cozinha totalmente equipada, com vista para o Parque da Cidade;
- Lavandaria com máquina de lavar roupa e de secar, espaço para arrumação e também com vista para o Parque;
- 4 Suites com armários embutidos;
- 1 Quarto;
- Sala de diversões;
- Box para 4 automóveis;
- 3 terraços (ligados) orientados a poente;
-Piscina privativa no terraço com vistas direta para o Parque da Cidade;
Outras características:
- Pré instalação de ar condicionado;
- Portaria 24 horas;
- Tecnologia de segurança de primeira linha (videovigilância CCTV, acessos codificados com controlo remoto);
- A suite principal é composta por um roupeiro embutido com seis portas, uma porta/janela ampla com vista para terraço com piscina, uma casa de banho completa revestida com mármore Carrara, toalheiro elétrico;
- Ecrã de TV embutido no tecto sobre o cama;
- Acabamentos de elevada qualidade com materiais nobres permitindo uma harmonização perfeita de ambientes.
Este edifício está situado no lado nascente do Parque da Cidade do Porto (o único parque na Europa com ligação direta ao mar ), a 500 metros da Avenida da Boavista e a menos de 5 minutos da prestigiada Foz do Douro.
Conta com o todo o tipo de comércio e serviços nas proximidades e fáceis acessos às principais artérias da cidade.
A habitação permite uma excelente fluidez nos acessos a todas as áreas.
- 10 metros do Parque da Cidade;
- 200 metros da PSP de Aldoar;
- 300 metros da Junta de Freguesia de Aldoar;
- 300 metros da Igreja Matriz de Aldoar;
- 500 metros da Avenida da Boavista;
- 500 metros da Estrada da Circunvalação;
- 800 metros da Universidade Lusíada do Porto;
- 1000 metros do Hospital CUF do Porto;
- 1,5 km do Colégio INED;
- 2,2 km do Museu e Parque de Serralves;
- 2,2 km do Castelo do Queijo;
- 2,5 km do Norte Shopping;
- 2,7 km da Praia de Matosinhos;
- 4 km da Casa da Música;
- 6,5 km da Avenida dos Aliados;
- 9,3 km do Aeroporto Internacional Francisco Sá Carneiro;
Valor do condomínio: 500€ (mensal)
Referência: ASP22062
Por sermos intermediários de crédito devidamente autorizados pelo Banco de Portugal (Reg. 2736) fazemos a gestão de todo o seu processo de financiamento, sempre com as melhores soluções de mercado.
Porquê escolher a AS Imobiliária
Com mais de 14 anos no ramo imobiliário e milhares de famílias felizes, dispomos de 8 agências estrategicamente localizadas, para o servir com proximidade, corresponder à suas expectativas e ajudá-lo a adquirir a sua casa de sonho. Compromisso, Competência e Confiança são os nossos valores que entregamos aos nossos Clientes na hora de comprar, arrendar ou vender o seu imóvel.
A nossa prioridade é a sua Felicidade!
Especialistas imobiliários em Vizela ; Guimarães ; Taipas ; Felgueiras ; Lousada ; Santo Tirso ; Barcelos ; S. João da Madeira; Porto; Lisboa
Inserido no conceituado empreendimento ’Essenza’, um edifício da autoria do gabinete de arquitetura de Manuel Ventura, que foi nomeado para o prémio especial ’International Building Beauty 2022’. O empreendimento integrou, este ano, uma lista restrita de oito projectos considerados os mais bonitos do mundo, escolhidos entre centenas.
Este apartamento proporciona um espaço único, moderno e acolhedor, numa fusão perfeita entre a natureza luxuriante do Parque da Cidade e a arquitetura de ponta contemporânea, dispondo, entre outras valências, de piscina aquecida e acabamentos de luxo.
Este imóvel está situado junto ao Parque da Cidade um dos maiores da Europa com ligação direta ao mar, a 500 metros da Avenida da Boavista e a menos de 5 minutos da Foz. Conta com o todo o tipo de comércio e serviços nas proximidades e fáceis acessos às principais artérias da cidade.
Habitação semi-nova em excelente estado com duas frentes: Nascente e Poente.
O imóvel é composto por:
- Sala comum virada a poente e uma vista direta para a estimulante paisagem verde do Parque da Cidade;
- Cozinha totalmente equipada, com vista para o Parque da Cidade;
- Lavandaria com máquina de lavar roupa e de secar, espaço para arrumação e também com vista para o Parque;
- 4 Suites com armários embutidos;
- 1 Quarto;
- Sala de diversões;
- Box para 4 automóveis;
- 3 terraços (ligados) orientados a poente;
-Piscina privativa no terraço com vistas direta para o Parque da Cidade;
Outras características:
- Pré instalação de ar condicionado;
- Portaria 24 horas;
- Tecnologia de segurança de primeira linha (videovigilância CCTV, acessos codificados com controlo remoto);
- A suite principal é composta por um roupeiro embutido com seis portas, uma porta/janela ampla com vista para terraço com piscina, uma casa de banho completa revestida com mármore Carrara, toalheiro elétrico;
- Ecrã de TV embutido no tecto sobre o cama;
- Acabamentos de elevada qualidade com materiais nobres permitindo uma harmonização perfeita de ambientes.
Este edifício está situado no lado nascente do Parque da Cidade do Porto (o único parque na Europa com ligação direta ao mar ), a 500 metros da Avenida da Boavista e a menos de 5 minutos da prestigiada Foz do Douro.
Conta com o todo o tipo de comércio e serviços nas proximidades e fáceis acessos às principais artérias da cidade.
A habitação permite uma excelente fluidez nos acessos a todas as áreas.
- 10 metros do Parque da Cidade;
- 200 metros da PSP de Aldoar;
- 300 metros da Junta de Freguesia de Aldoar;
- 300 metros da Igreja Matriz de Aldoar;
- 500 metros da Avenida da Boavista;
- 500 metros da Estrada da Circunvalação;
- 800 metros da Universidade Lusíada do Porto;
- 1000 metros do Hospital CUF do Porto;
- 1,5 km do Colégio INED;
- 2,2 km do Museu e Parque de Serralves;
- 2,2 km do Castelo do Queijo;
- 2,5 km do Norte Shopping;
- 2,7 km da Praia de Matosinhos;
- 4 km da Casa da Música;
- 6,5 km da Avenida dos Aliados;
- 9,3 km do Aeroporto Internacional Francisco Sá Carneiro;
Valor do condomínio: 500€ (mensal)
Referência: ASP22062
Por sermos intermediários de crédito devidamente autorizados pelo Banco de Portugal (Reg. 2736) fazemos a gestão de todo o seu processo de financiamento, sempre com as melhores soluções de mercado.
Porquê escolher a AS Imobiliária
Com mais de 14 anos no ramo imobiliário e milhares de famílias felizes, dispomos de 8 agências estrategicamente localizadas, para o servir com proximidade, corresponder à suas expectativas e ajudá-lo a adquirir a sua casa de sonho. Compromisso, Competência e Confiança são os nossos valores que entregamos aos nossos Clientes na hora de comprar, arrendar ou vender o seu imóvel.
A nossa prioridade é a sua Felicidade!
Especialistas imobiliários em Vizela ; Guimarães ; Taipas ; Felgueiras ; Lousada ; Santo Tirso ; Barcelos ; S. João da Madeira; Porto; Lisboa
Contact
House 5 Bedrooms
Foz (Nevogilde), Aldoar, Foz do Douro e Nevogilde, Porto, Distrito do Porto
New · 443m²
With Garage
buy
2.000.000 €
House T5 of 443 m2, with terrace and garden of 72 m2, in a gated community in residential area in Foz do Douro.
This condominium of five villas, is located in Nevogilde, transmitting a feeling of total tranquility and only 5 min walk from The Pier of Foz.
Next to the fantastic beaches of Foz do Douro and 5 minutes from the City Park, designed for families who value exclusivity, comfort and tranquility in premium location.
Close to International Colleges and the Catholic University, with excellent accessibility and 15 minutes from Francisco Sá Carneiro Airport. Its surroundings are well served by traditional commerce, excellent restaurants and public transport.
The interior finishes are of the highest quality, highlighting the oak wood flooring, the kitchen and toilet countertop in Krion, the central heating with underfloor system, elevator, kitchen washed and equipped with Siemens appliances, doors to the ceiling, false ceilings with LED foci, white washed carpentry, solar panels with water heater, pre-installation of air conditioning, closets and built-in wardrobes.
Villa 4 - villa T5, with a total area of 515 m2 and 443 m2 of built area:
Basement - 115 m2:
- Garage of 38 m2, for 2 cars
- Room, laundry, foyer, engine room, cx elevator, with 38 m2
- Patio/garden of 25 m2
Ground floor - 110 m2:
- Living/dining room 66 m2
- Dining room of 23 m2
- Kitchen of 20 m2
Terrace and garden with 45 m2
1st Floor - 110 m2:
- 3 Suites: 30 m2; 22 m2; 22 m2 and 18 m2
- Balcony of 4 m2
2nd Floor - 108 m2:
- Suite: 42 m2
- Library: 27
Balconies of 4 m2 and 11 m2
Expected completion in the first quarter of 2023.
This condominium of five villas, is located in Nevogilde, transmitting a feeling of total tranquility and only 5 min walk from The Pier of Foz.
Next to the fantastic beaches of Foz do Douro and 5 minutes from the City Park, designed for families who value exclusivity, comfort and tranquility in premium location.
Close to International Colleges and the Catholic University, with excellent accessibility and 15 minutes from Francisco Sá Carneiro Airport. Its surroundings are well served by traditional commerce, excellent restaurants and public transport.
The interior finishes are of the highest quality, highlighting the oak wood flooring, the kitchen and toilet countertop in Krion, the central heating with underfloor system, elevator, kitchen washed and equipped with Siemens appliances, doors to the ceiling, false ceilings with LED foci, white washed carpentry, solar panels with water heater, pre-installation of air conditioning, closets and built-in wardrobes.
Villa 4 - villa T5, with a total area of 515 m2 and 443 m2 of built area:
Basement - 115 m2:
- Garage of 38 m2, for 2 cars
- Room, laundry, foyer, engine room, cx elevator, with 38 m2
- Patio/garden of 25 m2
Ground floor - 110 m2:
- Living/dining room 66 m2
- Dining room of 23 m2
- Kitchen of 20 m2
Terrace and garden with 45 m2
1st Floor - 110 m2:
- 3 Suites: 30 m2; 22 m2; 22 m2 and 18 m2
- Balcony of 4 m2
2nd Floor - 108 m2:
- Suite: 42 m2
- Library: 27
Balconies of 4 m2 and 11 m2
Expected completion in the first quarter of 2023.
Contact
House 5 Bedrooms +1
Foz Velha (Foz do Douro), Aldoar, Foz do Douro e Nevogilde, Porto, Distrito do Porto
Used · 225m²
With Garage
buy
2.600.000 €
Stone house, with an old style, completely restored in Foz Velha, Porto.
As we enter the house through Bela Street, we are immediately faced with the imposing old Riga flooring. On the right side of the entrance hallway, we find a bedroom, with a window overlooking Rua Bela and, on the left side of the hallway, we access three bedrooms, one of which is a suite, with plenty of storage space.
All of these rooms allow access to the south-facing garden. The bathrooms have tiled walls and high quality finishes and toilets.
Climbing the staircase, we access the upper floor where we find the impressive living room with windows open to the garden and high ceilings with century-old beams.
From the living room we can access the dining room with an open space kitchen, also with high ceilings and the same century-old beams. The kitchen is fully equipped. This allows access to a balcony that allows access to the garden via an external stone staircase.
The living room allows access to a balcony where we find a hidden bathroom, overlooking the garden. Through this living room we also access a reading room and the main suite.
The main suite, with a high ceiling, has closet space, a window facing Rua Bela and a large bathroom with natural light.
Climbing the staircase again, we access the top floor, with a ’tower’ feel, with windows all around it. this space can serve as an office or room for other functions,
The lawn and stone garden is ideal for enjoying meals and socializing with family and friends.
The house has central heating and a laundry area.
Solar Orientation: East / South / West
No garage
This charming villa is located 50 meters from the Passeio Alegre garden, 300 meters from Praia do Ourigo, 400 meters from the Oporto British School, surrounded by some of the best restaurants and gourmet shops in Porto, the Lawn Tennis Clube da Foz , services such as pharmacies, banks and gyms and public transport.
15 min drive from Porto airport.
Land area: 264.60m2
Implementation area: 160.10m2
Gross construction area: 353.60m2
Dependent gross area: 8.90m2
Private gross area: 344.70m2
As we enter the house through Bela Street, we are immediately faced with the imposing old Riga flooring. On the right side of the entrance hallway, we find a bedroom, with a window overlooking Rua Bela and, on the left side of the hallway, we access three bedrooms, one of which is a suite, with plenty of storage space.
All of these rooms allow access to the south-facing garden. The bathrooms have tiled walls and high quality finishes and toilets.
Climbing the staircase, we access the upper floor where we find the impressive living room with windows open to the garden and high ceilings with century-old beams.
From the living room we can access the dining room with an open space kitchen, also with high ceilings and the same century-old beams. The kitchen is fully equipped. This allows access to a balcony that allows access to the garden via an external stone staircase.
The living room allows access to a balcony where we find a hidden bathroom, overlooking the garden. Through this living room we also access a reading room and the main suite.
The main suite, with a high ceiling, has closet space, a window facing Rua Bela and a large bathroom with natural light.
Climbing the staircase again, we access the top floor, with a ’tower’ feel, with windows all around it. this space can serve as an office or room for other functions,
The lawn and stone garden is ideal for enjoying meals and socializing with family and friends.
The house has central heating and a laundry area.
Solar Orientation: East / South / West
No garage
This charming villa is located 50 meters from the Passeio Alegre garden, 300 meters from Praia do Ourigo, 400 meters from the Oporto British School, surrounded by some of the best restaurants and gourmet shops in Porto, the Lawn Tennis Clube da Foz , services such as pharmacies, banks and gyms and public transport.
15 min drive from Porto airport.
Land area: 264.60m2
Implementation area: 160.10m2
Gross construction area: 353.60m2
Dependent gross area: 8.90m2
Private gross area: 344.70m2
Contact
See more Luxury in Distrito do Porto
Bedrooms
Zones
Can’t find the property you’re looking for?
